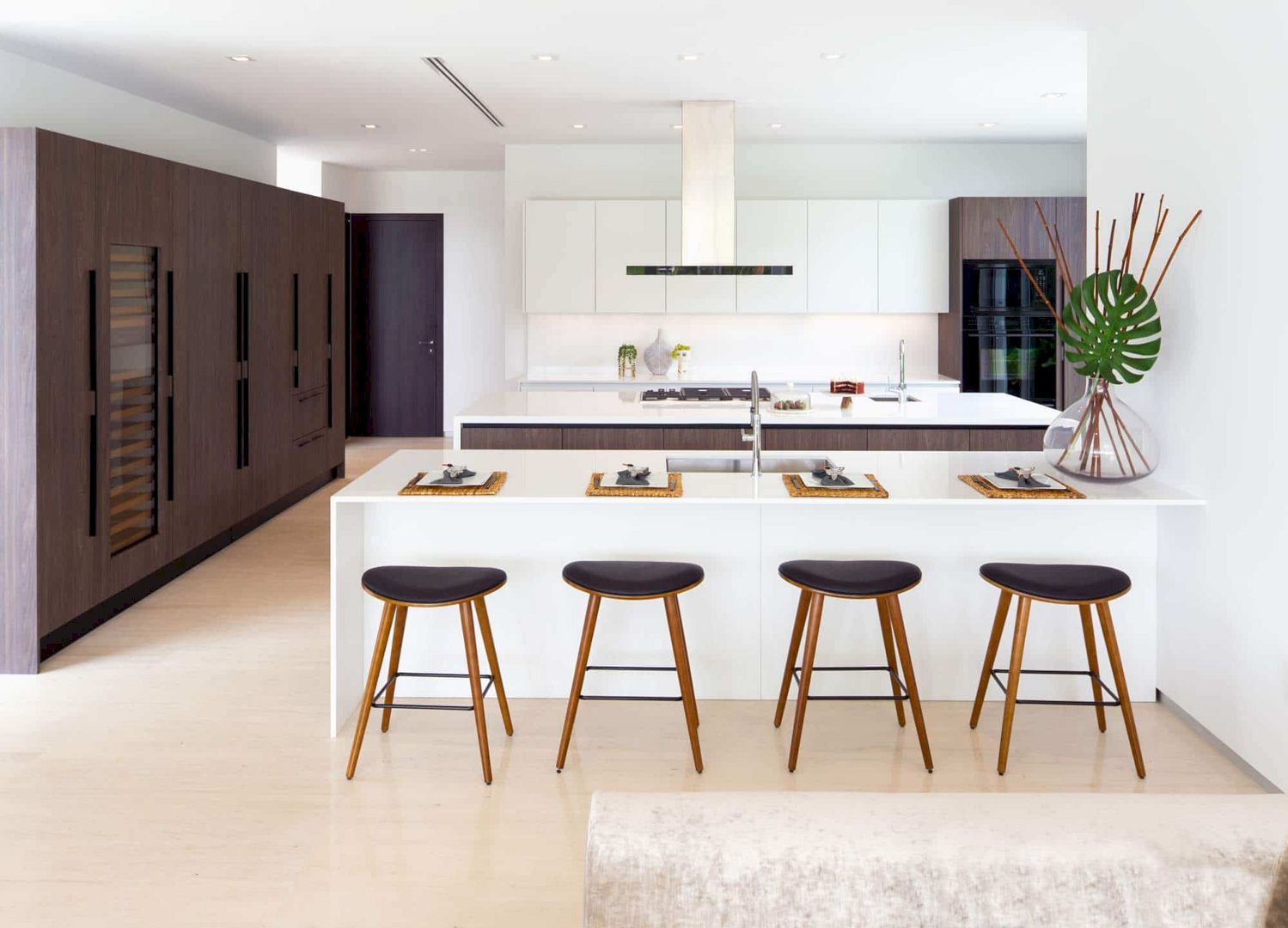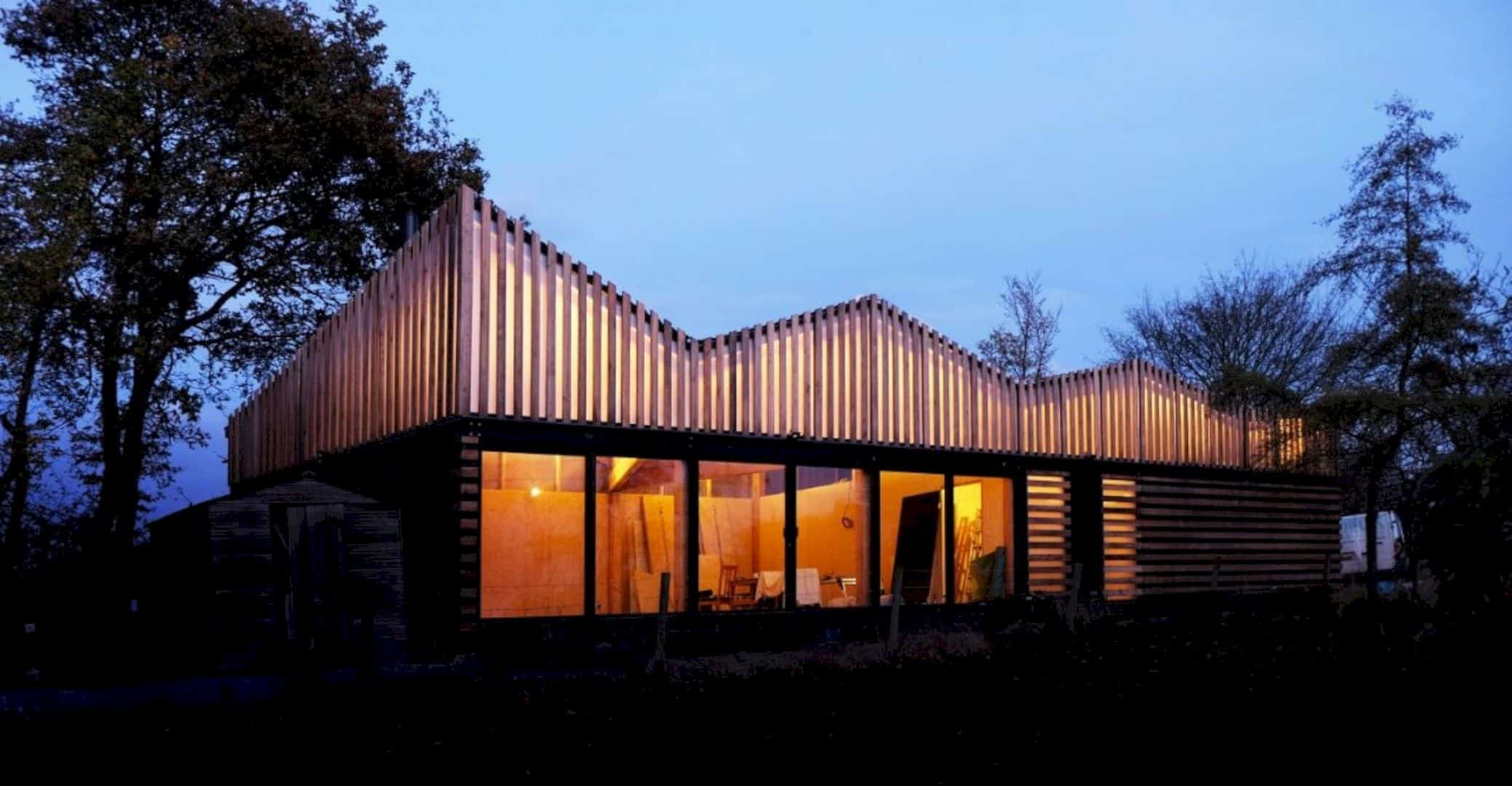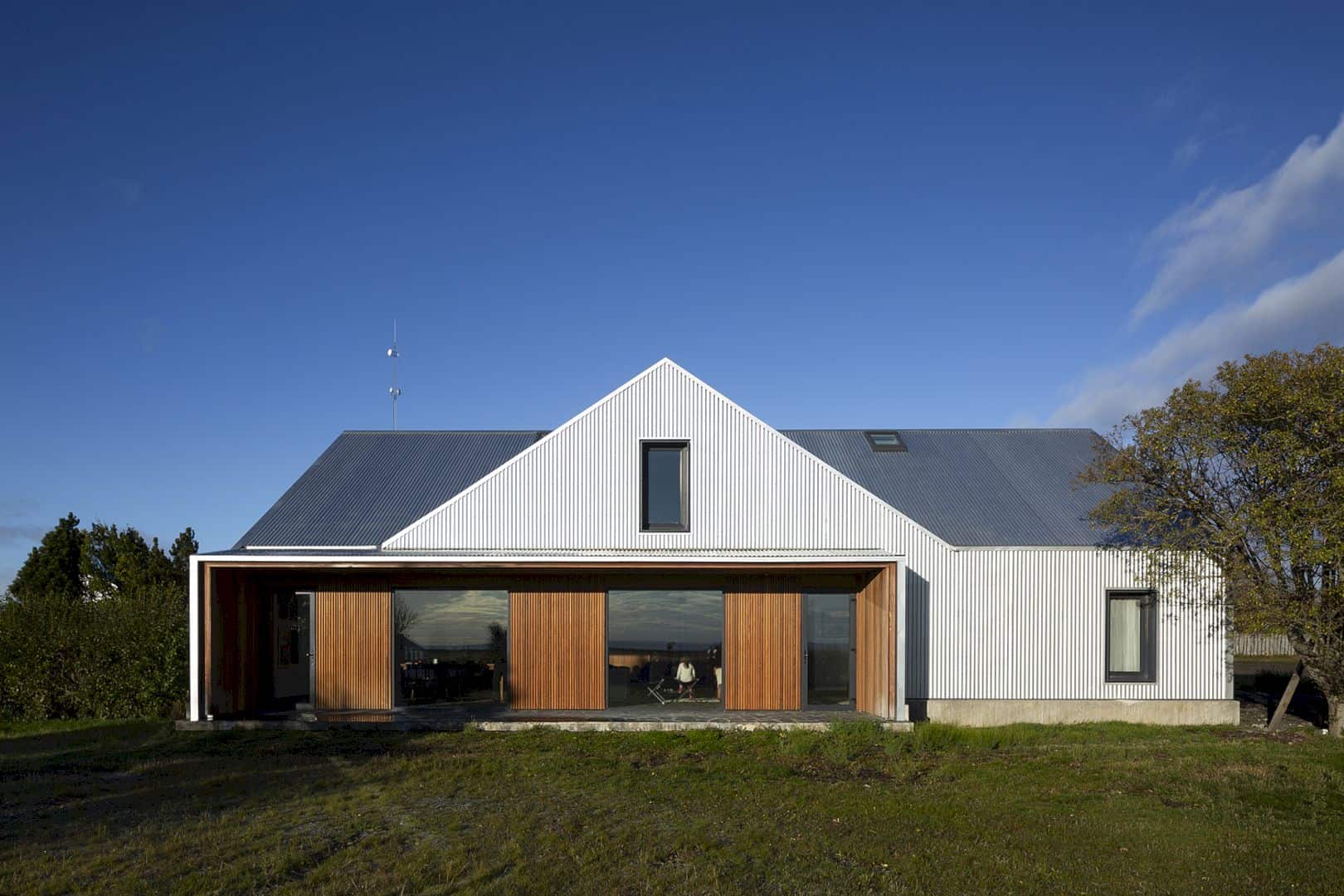This high-rise condominium is called Harbor Loft, designed by Jim Olson with Christine Burkland and Naomi Mason for the interiors. The idea of this project is creating a modern interior with all-white design, replacing the stark style. With some natural materials, Harbor Loft also has some warm spaces with awesome views overlooking downtown Seattle and Elliott Bay.
Interior
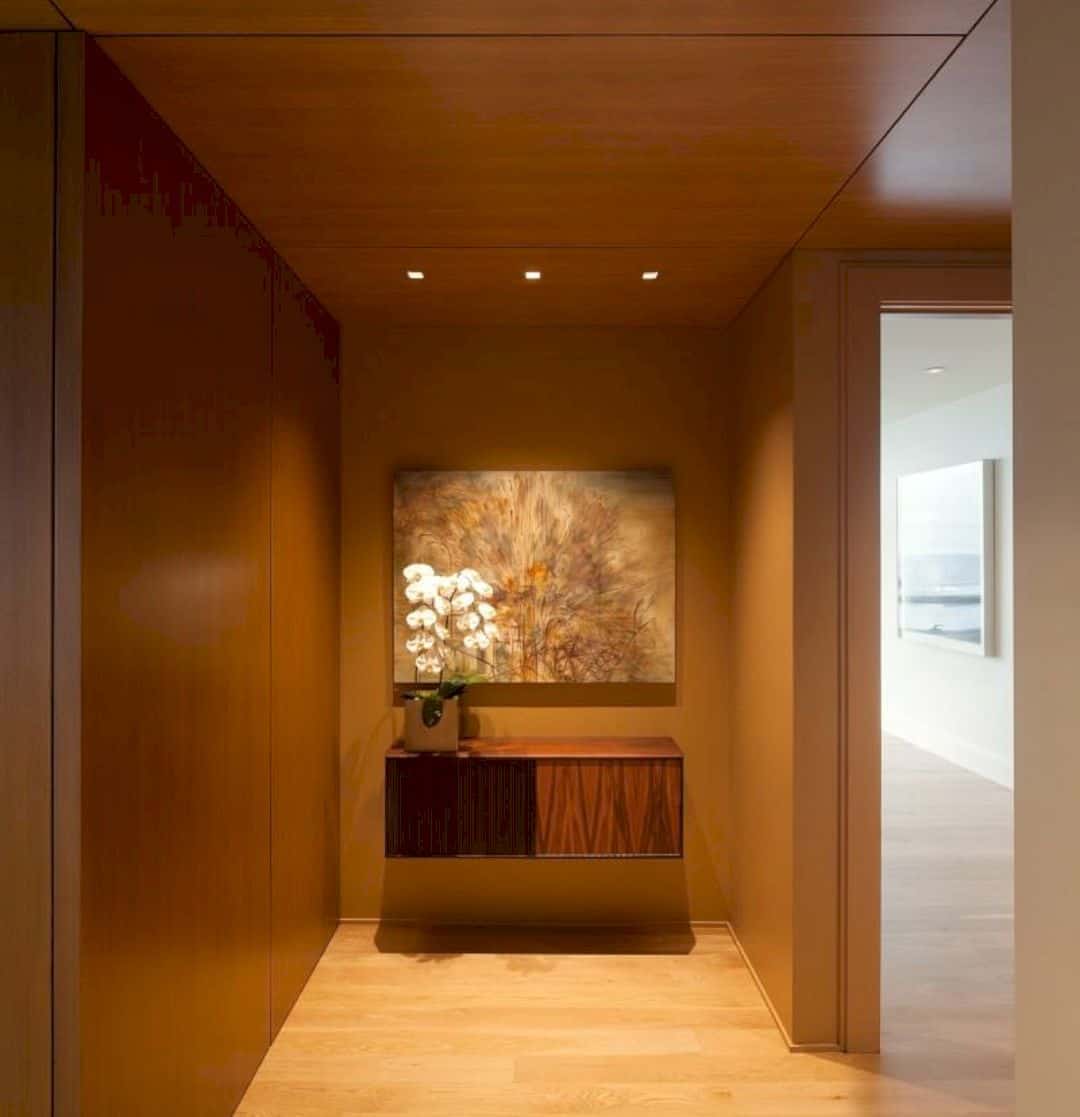
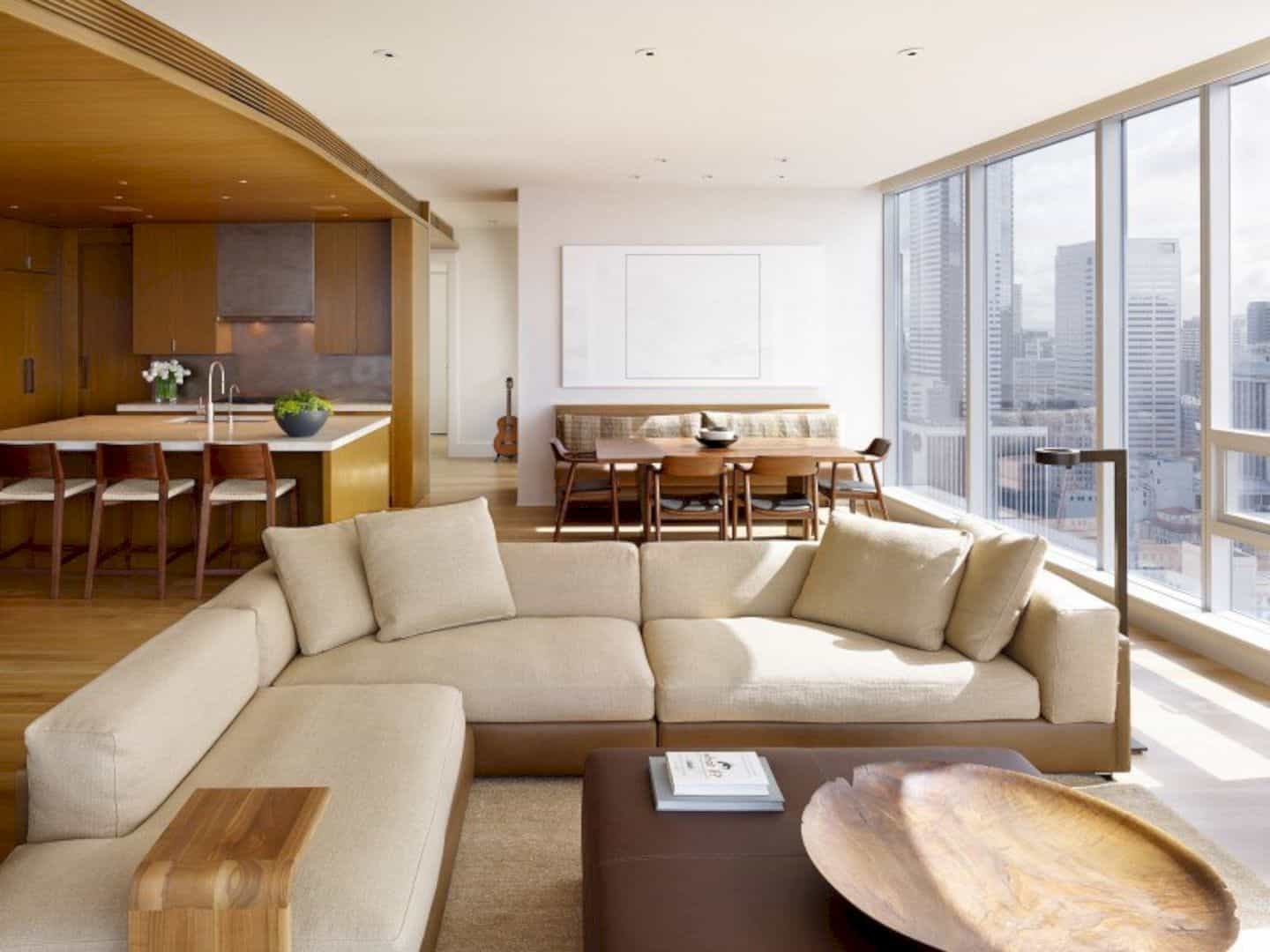
The modern interior with all-white design in this house is supported with a warm, wood-based palate. This house is also designed with floor-to-ceiling windows, providing amazing views of Seattle town. The modern interior is shown using warm colors like brown and white with wooden furniture.
Materials
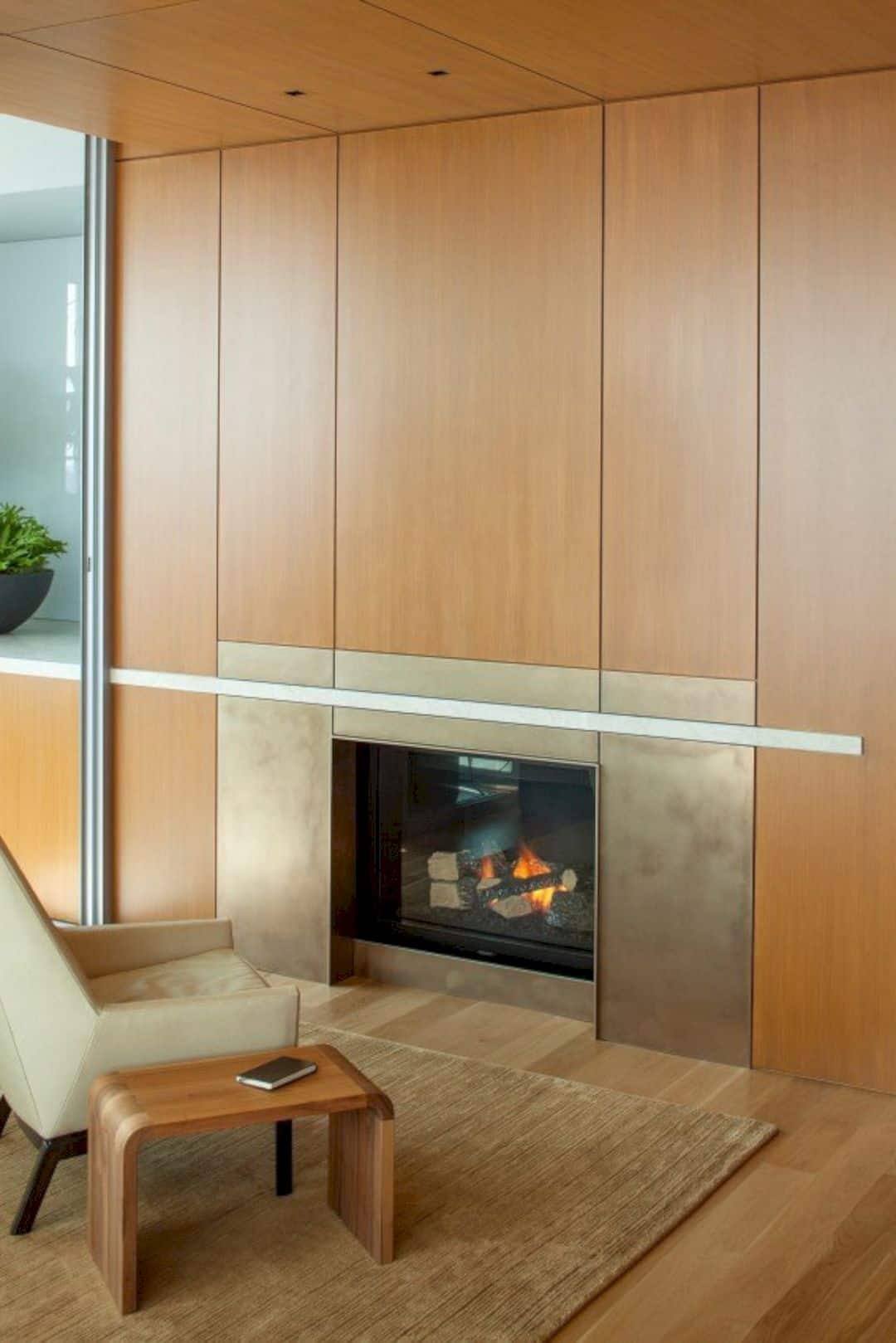
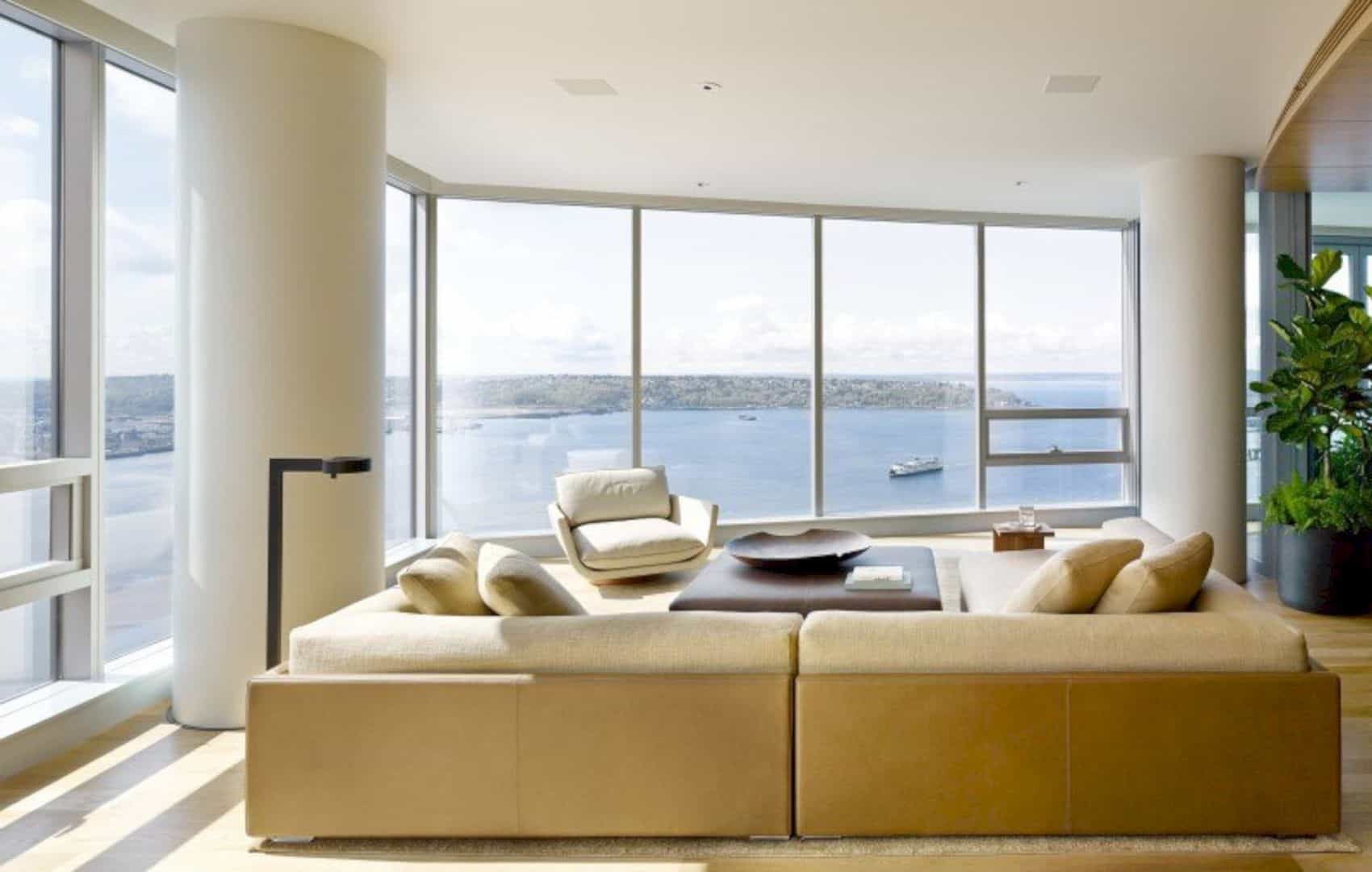
The designers use oak paneling for the whole area of the kitchen, entryway, and also in the seating area. This paneling can replace the white painted walls and ceilings. In the entryway, the track lighting is replaced to add warmer atmosphere into the house.
Details
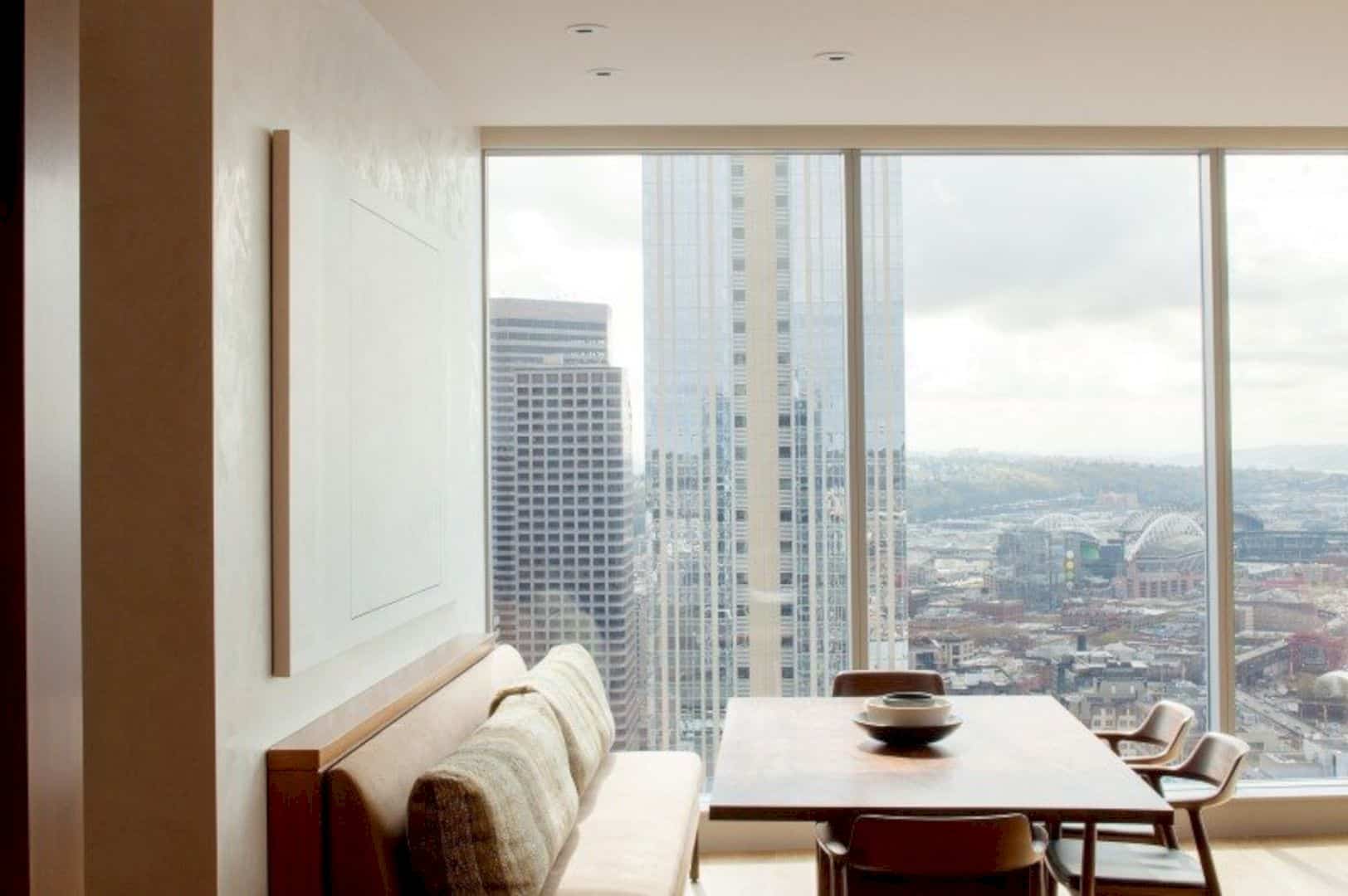
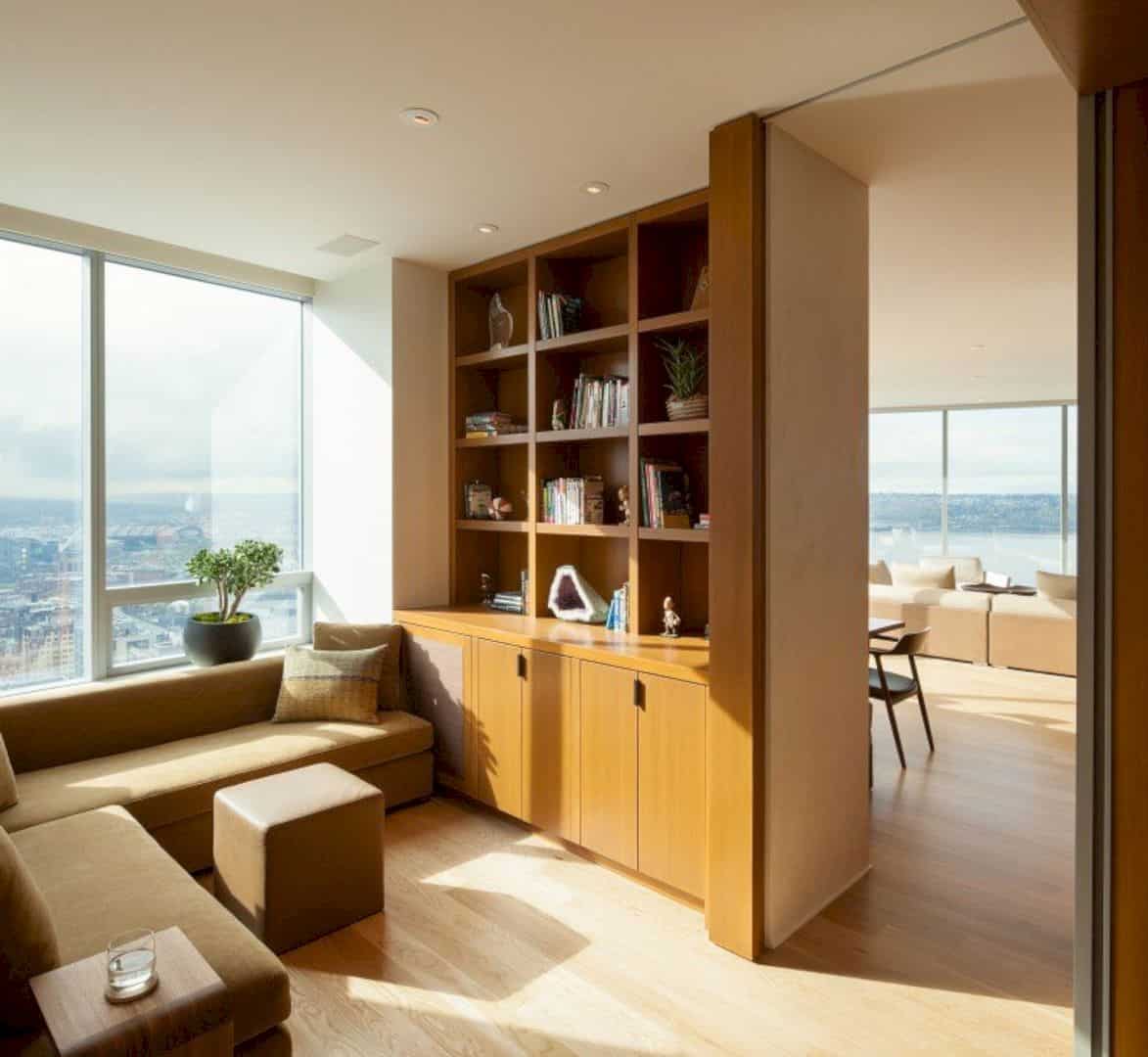
There are a lot of plants on the underused glassed-in atrium near the seating area and the oak cabinets are added to provide additional storage. At the atrium countertops, a white chair-rail band is also added on its height with the wood paneling that can connect the two spaces in the house.
Furniture
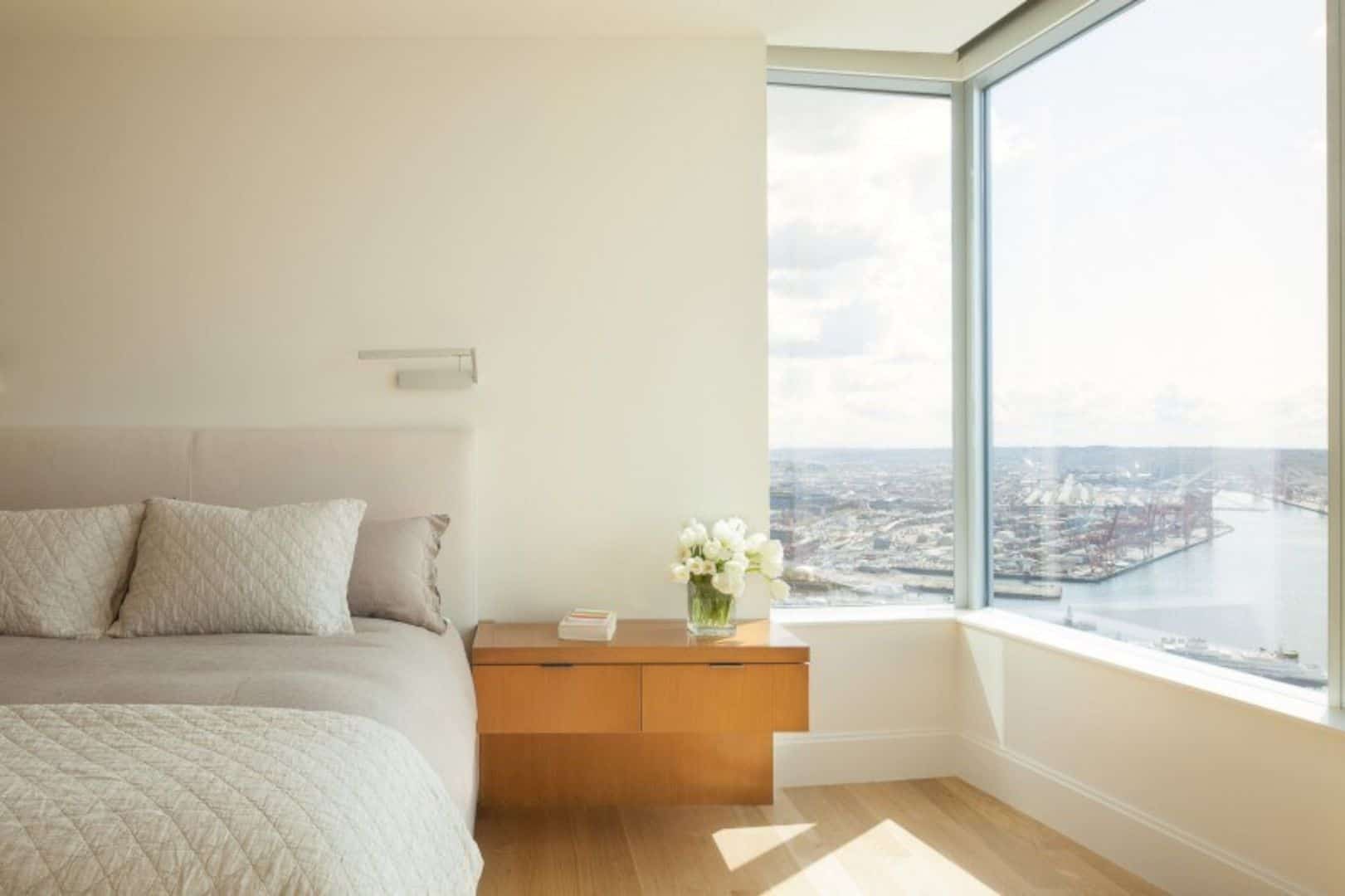
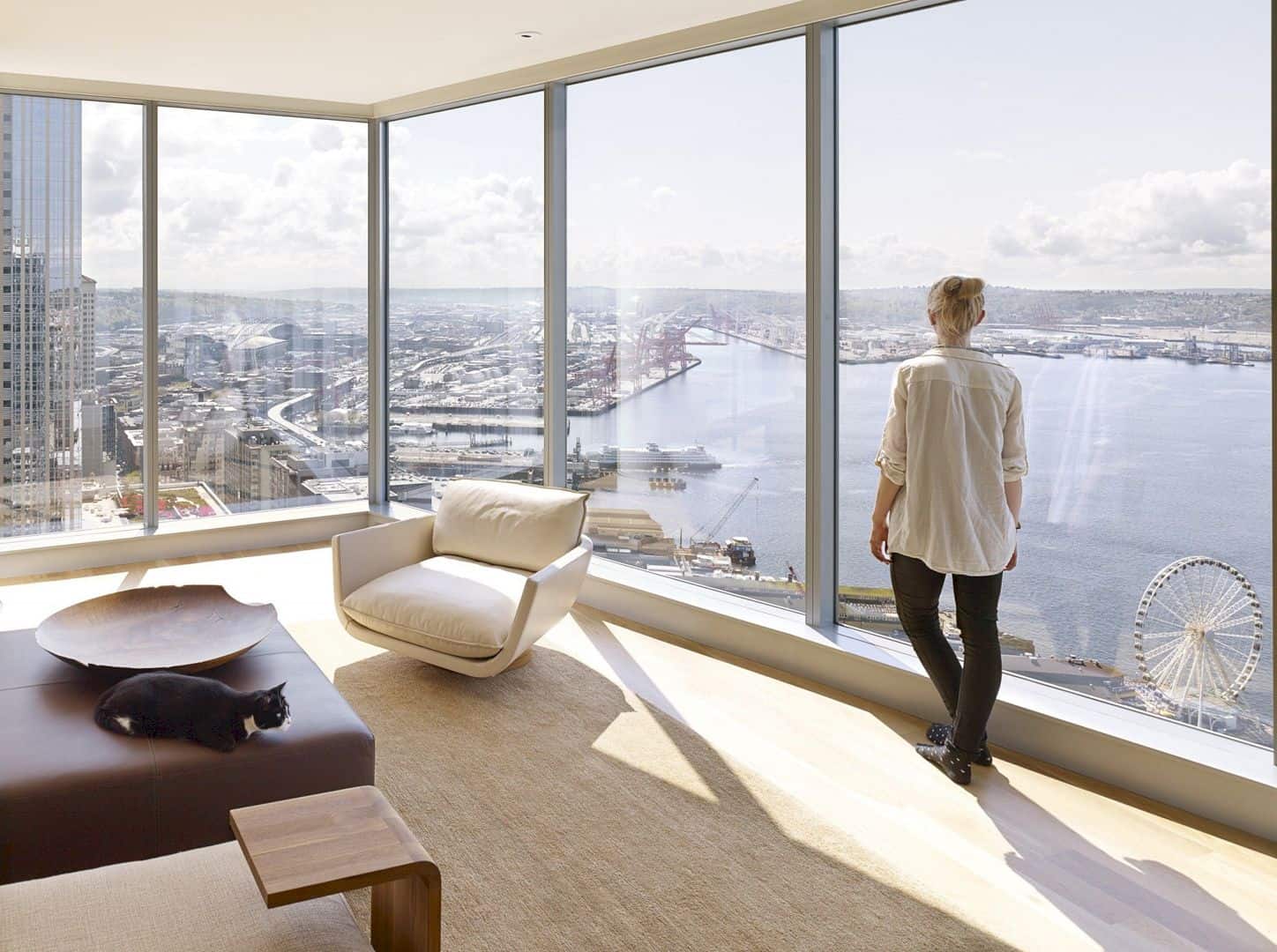
With the custom casework, the whole furniture is featured inside the Harbor Loft. The combination of bronze and walnut material can be found in the dining table designed by Chad Haus. The modern interior has a more colorful texture with the hand-woven pillows made by Seattle artist Rob Folendorf.
Via olsonkundig
Discover more from Futurist Architecture
Subscribe to get the latest posts sent to your email.
