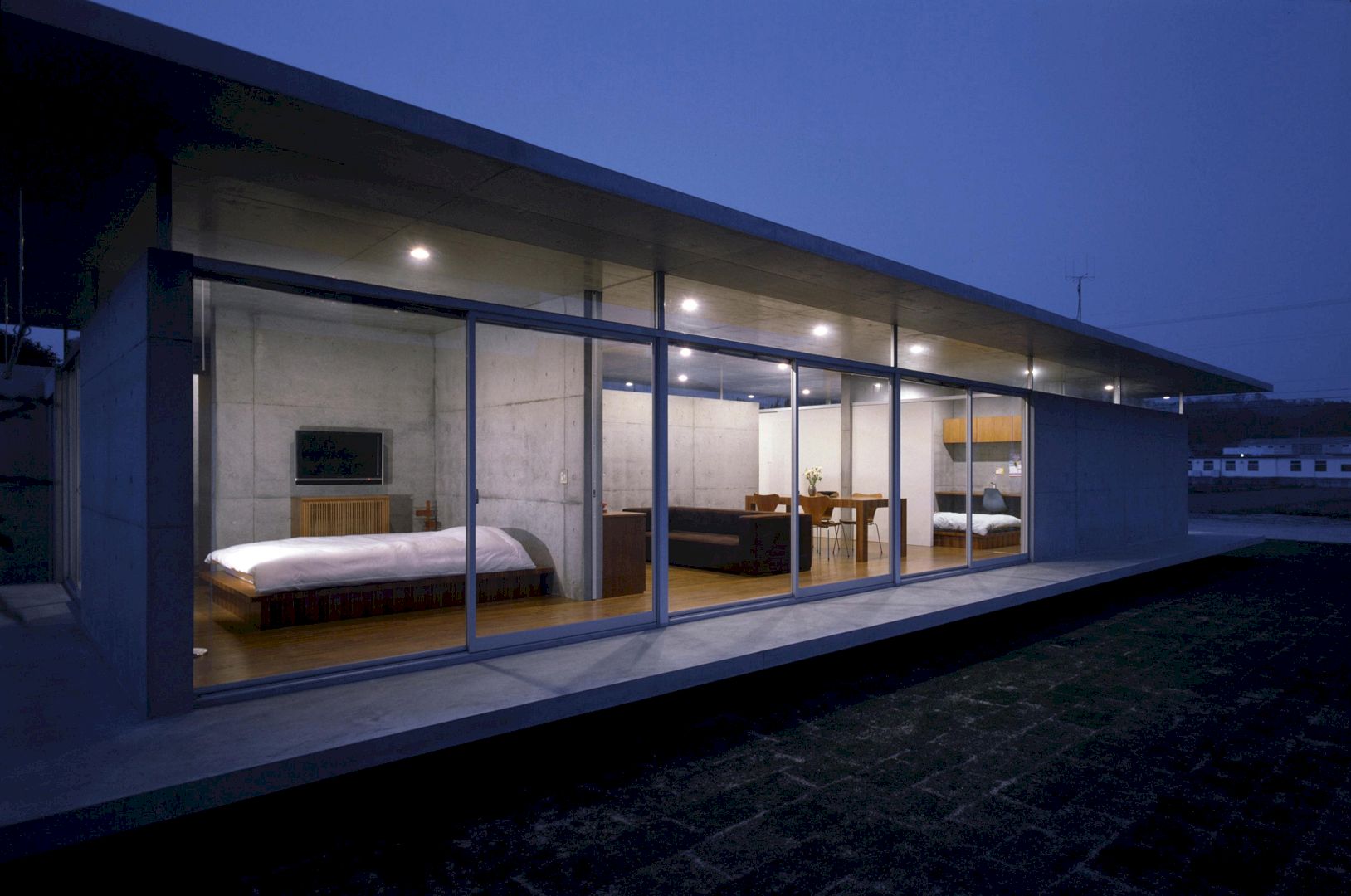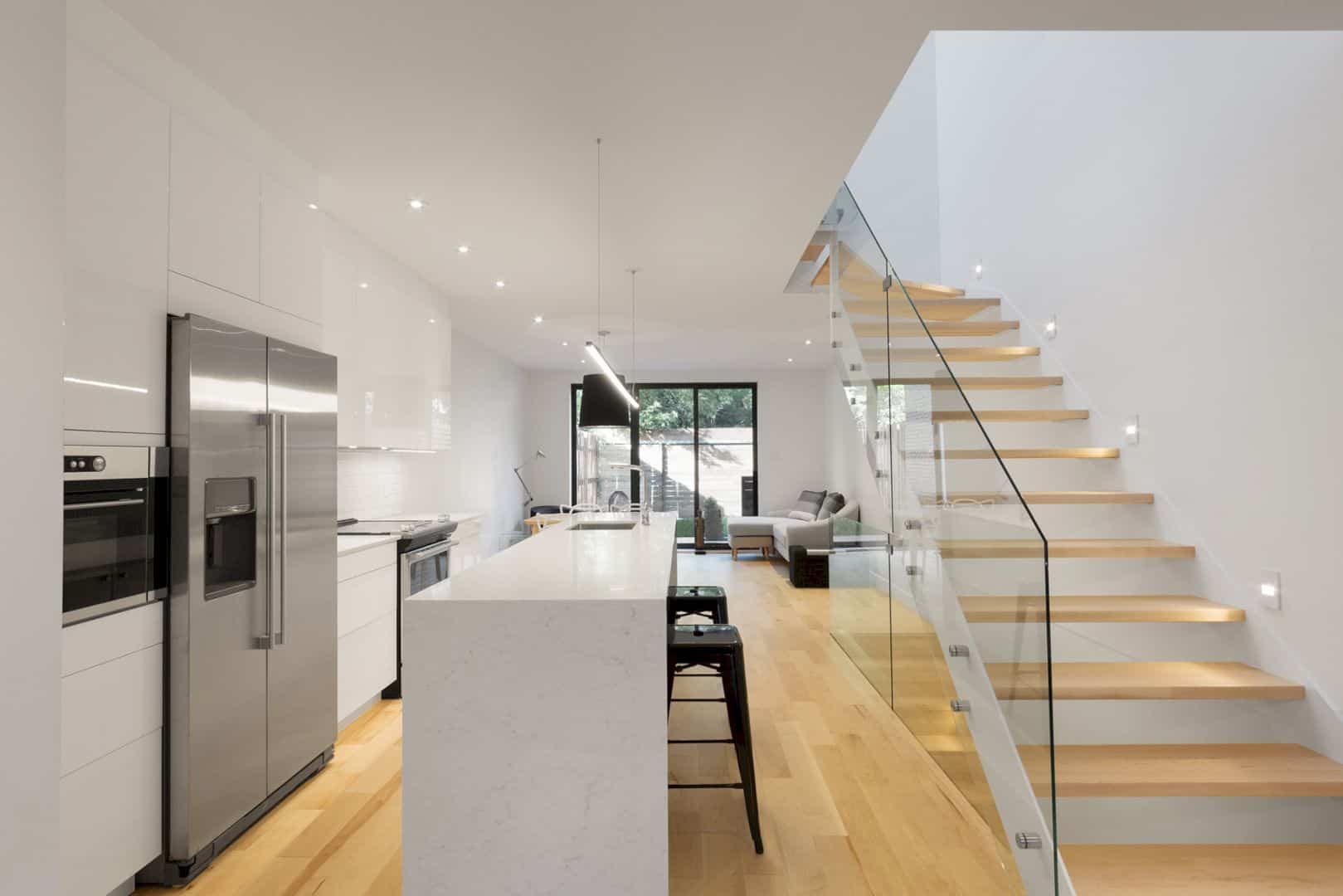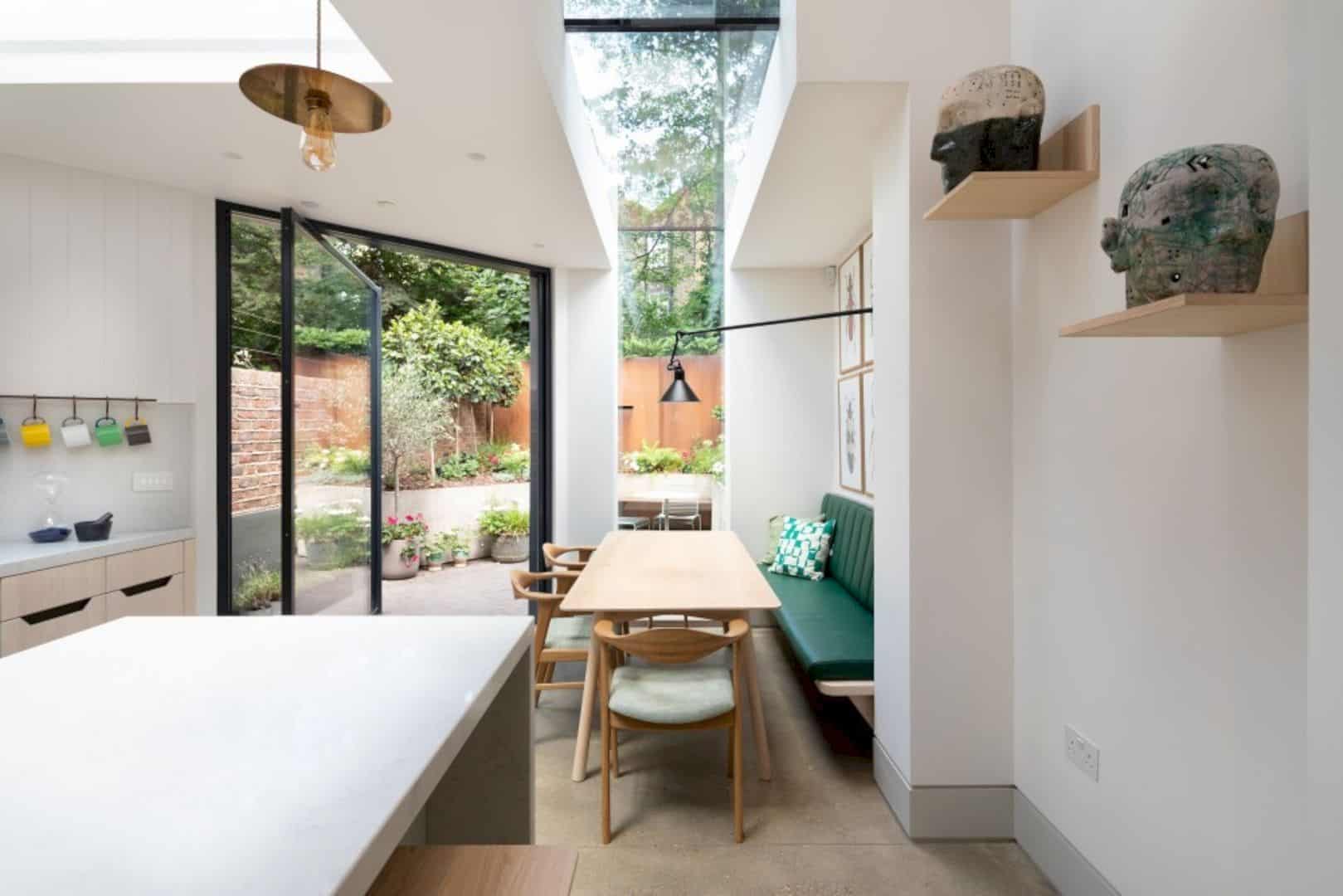The interior design of Studhorse Interiors comes from Debbie Kennedy who works together with Tom Kundig as a design principal. This interior project is about a family retreat with modern interior design and more entertaining spaces. Located in Methow Valley, this house is a client’s desire to experience an awesome environment around the house with all four seasons.
Design
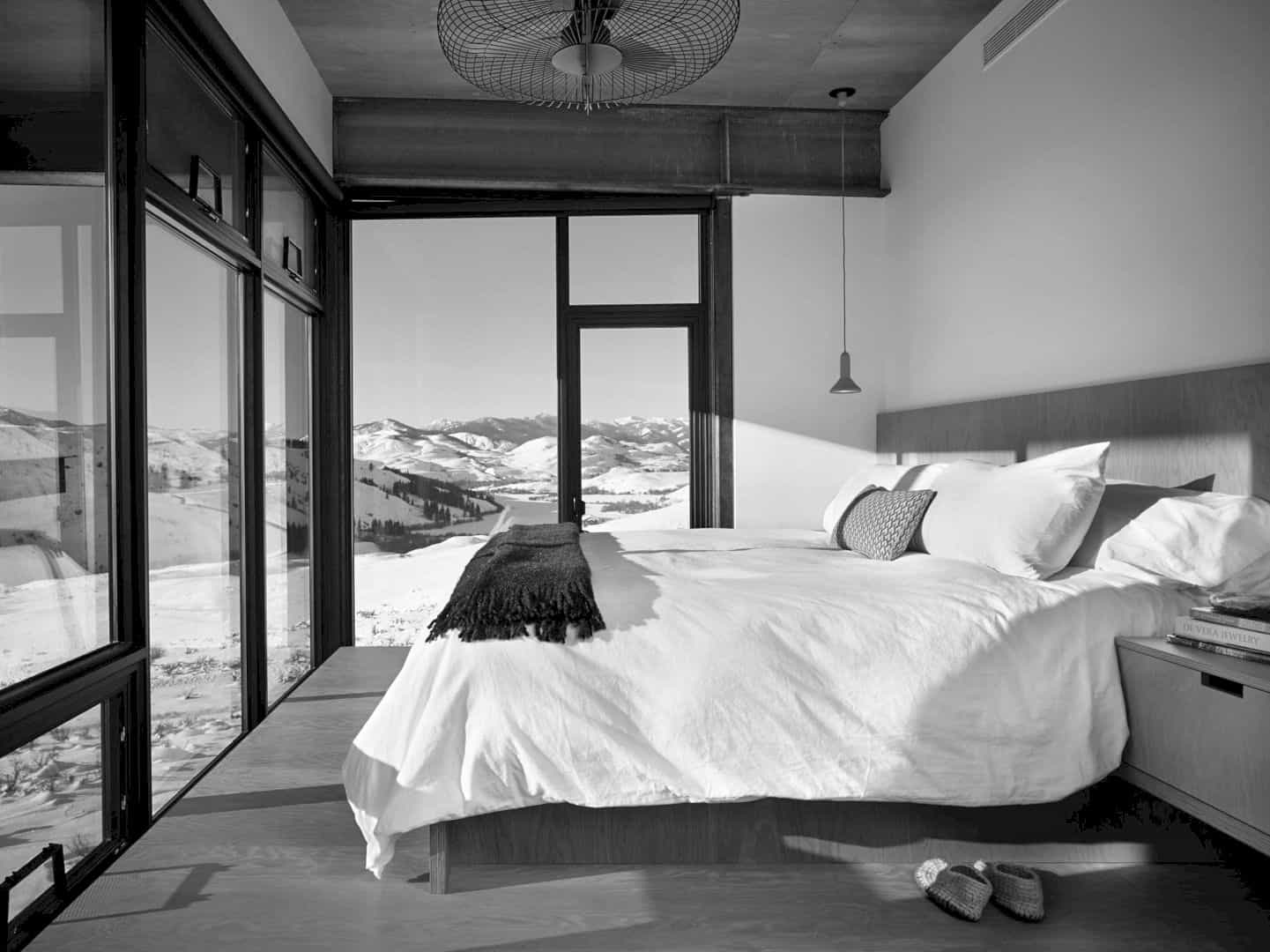
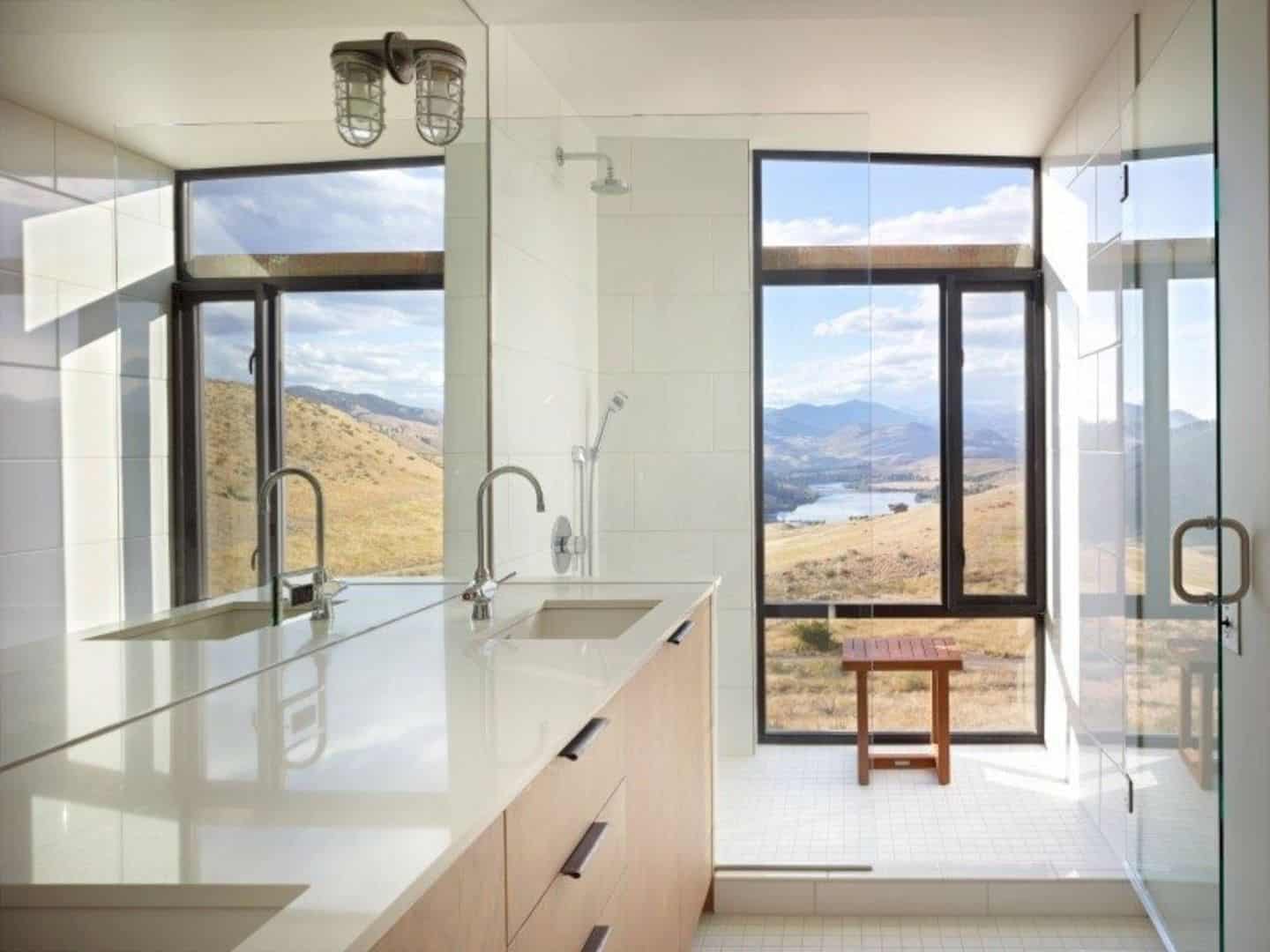
There are some traditional boundaries in this house, located between the house structure and its surroundings. With four buildings, the house is oriented for family life and entertaining spaces like the kitchen, bar, and family room.
Interior
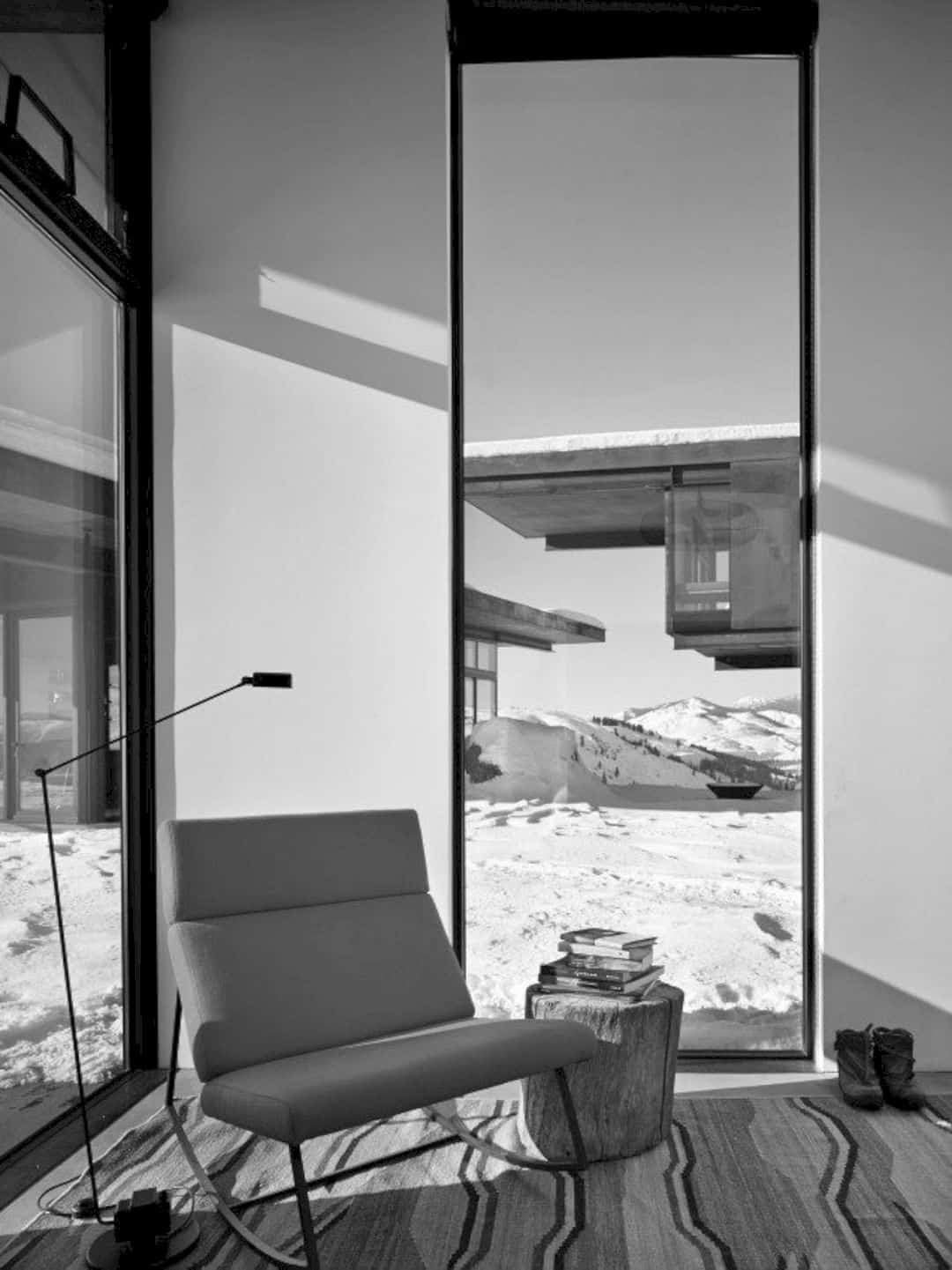
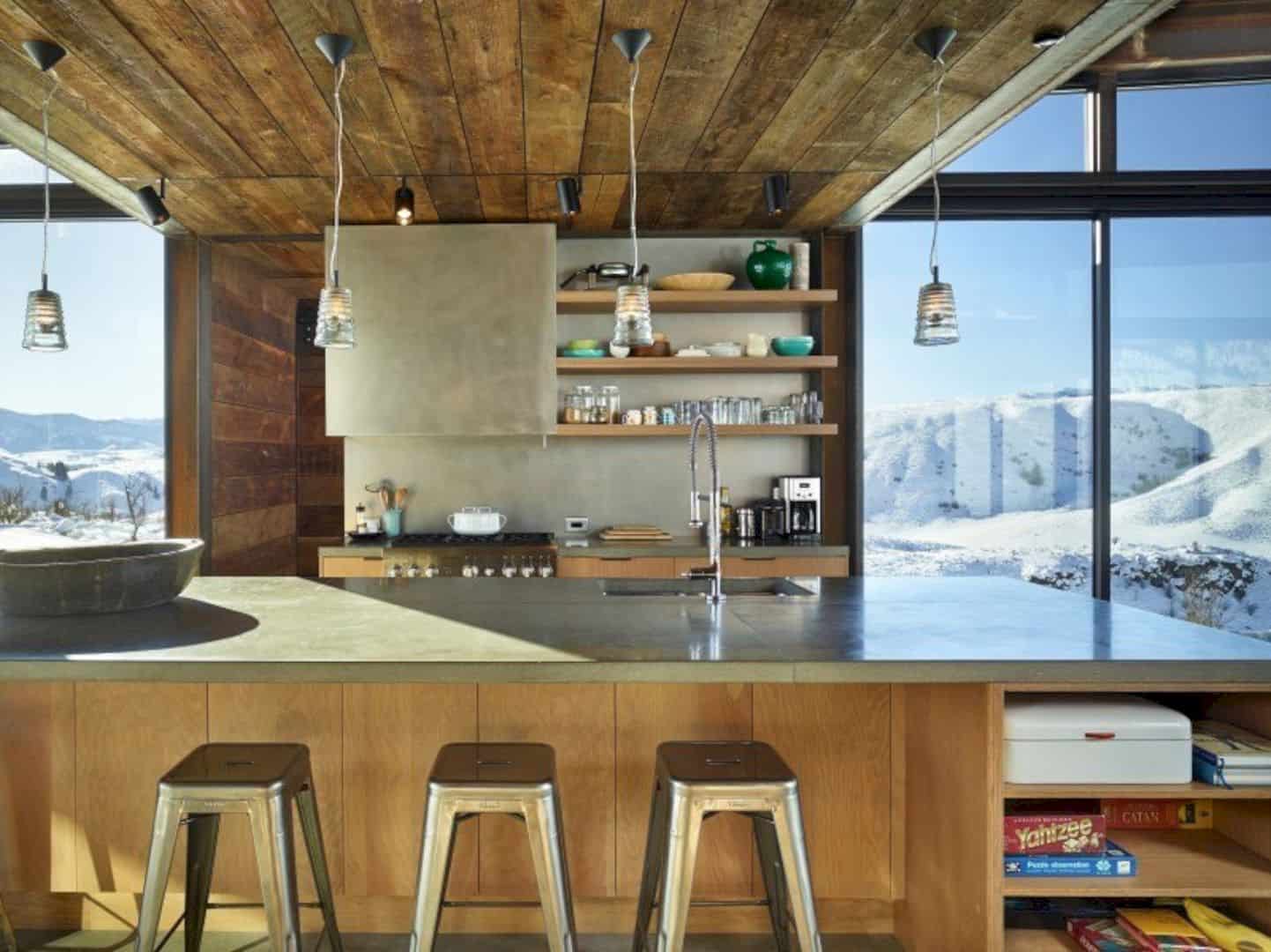
The modern interior design in this family retreat is combined with new and old style, especially in the living space. With some vintage Danish modern sitting chairs and antique blankets, the modern interior becomes more unique to be seen.
Furniture
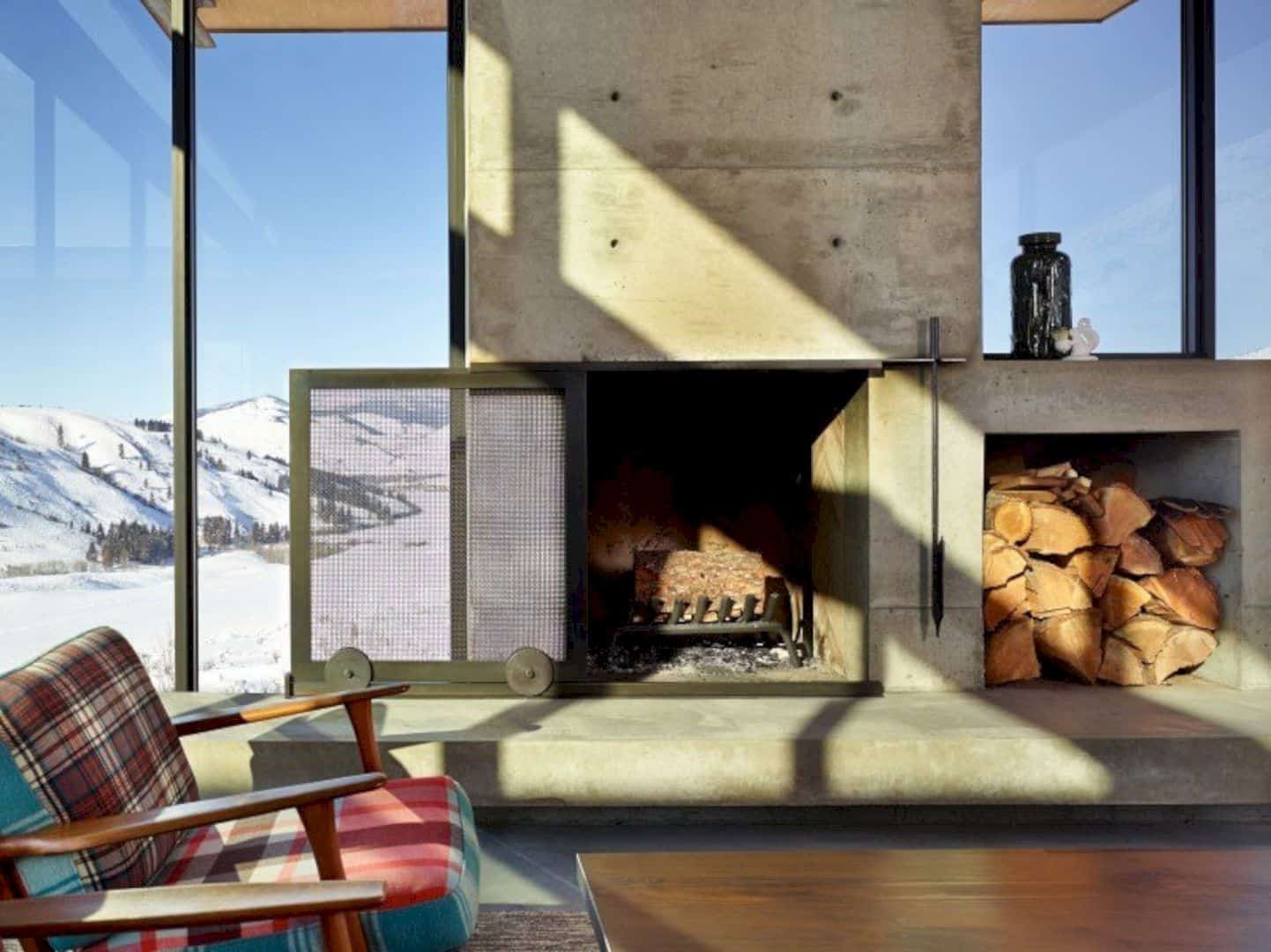
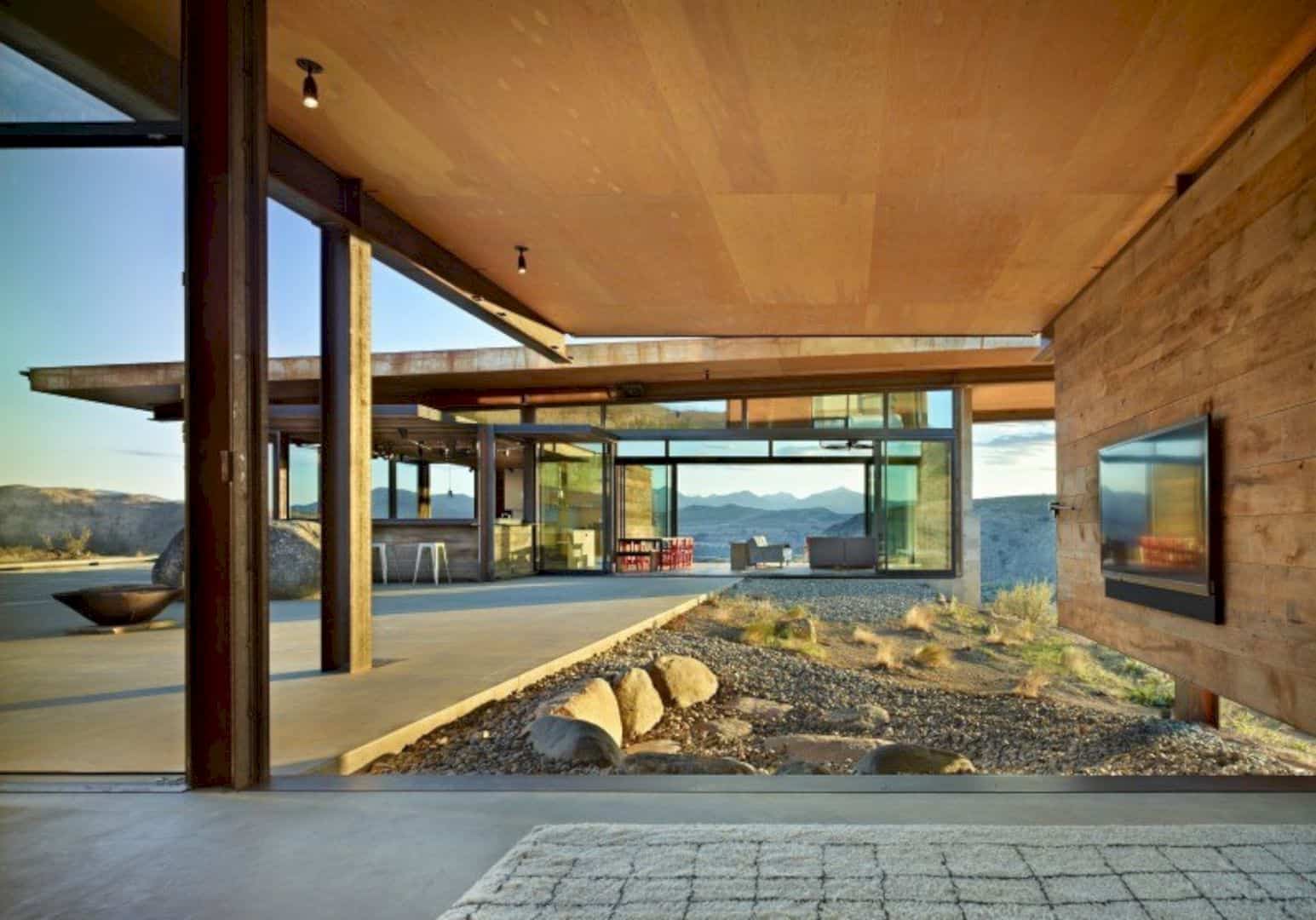
Besides the Vintage Danish modern sitting chairs and antique blankets, this house is also full of eclectic furnishings. Those furnishings are from a mid-1950s teak floor lamp and a blackened steel console table designed by Tom Kundig Collection.
Details
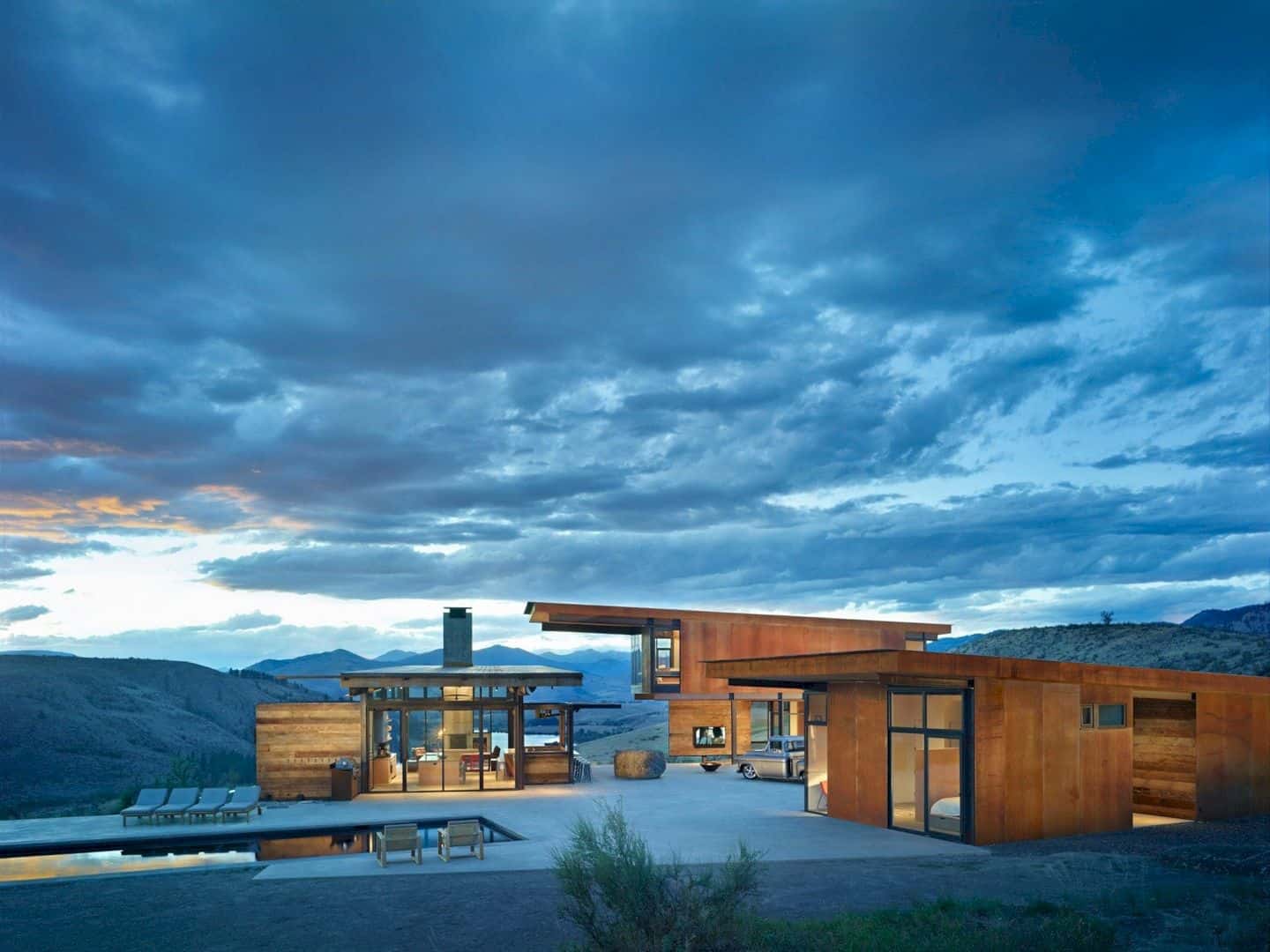
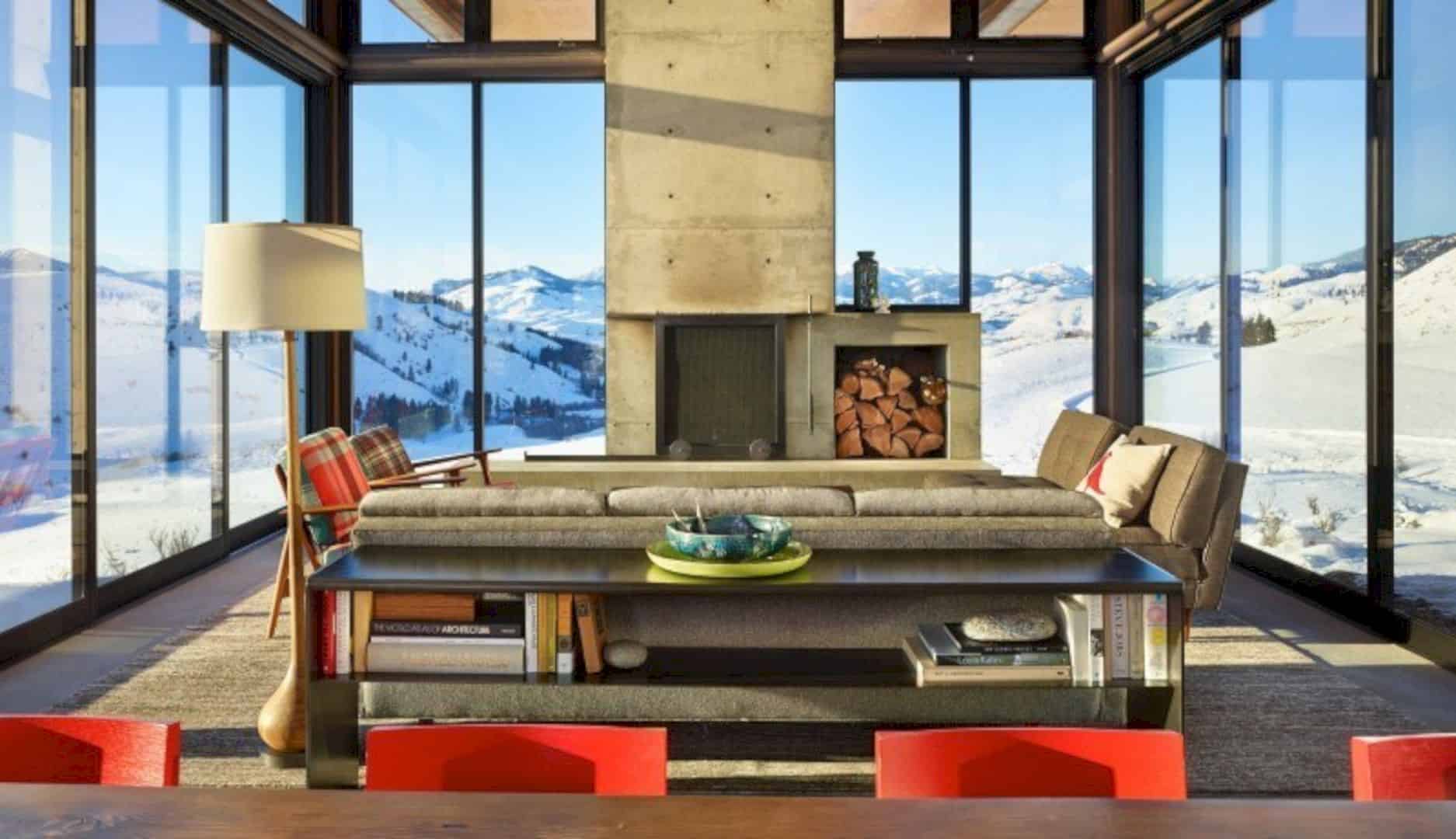
There is a warm fireplace located in the living space. This custom-designed steel fireplace poker is made special by Maria Cristalli. This fireplace also has a custom-designed rolling fireplace screen which is fabricated by Argent Fabrication.
Materials
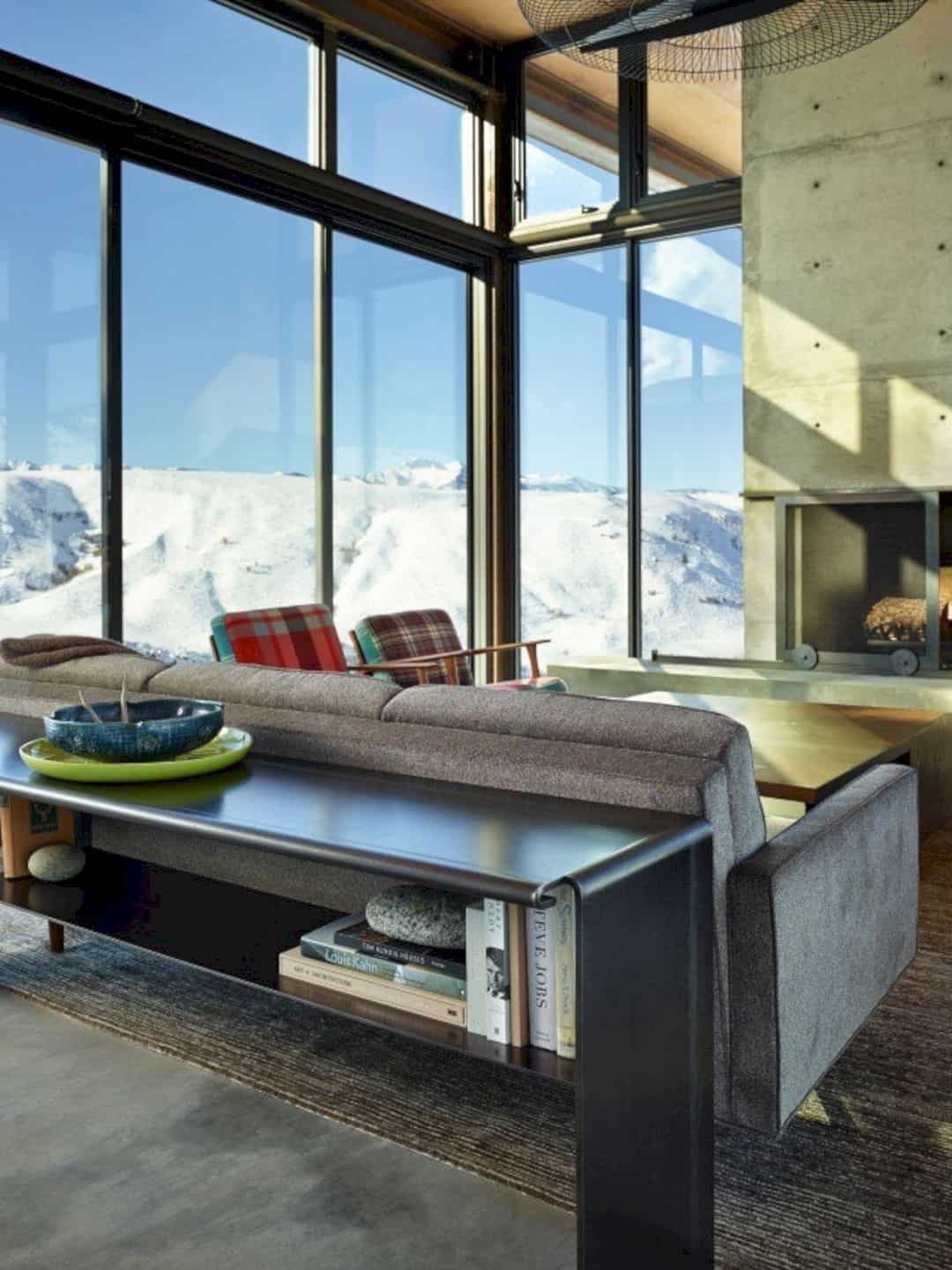
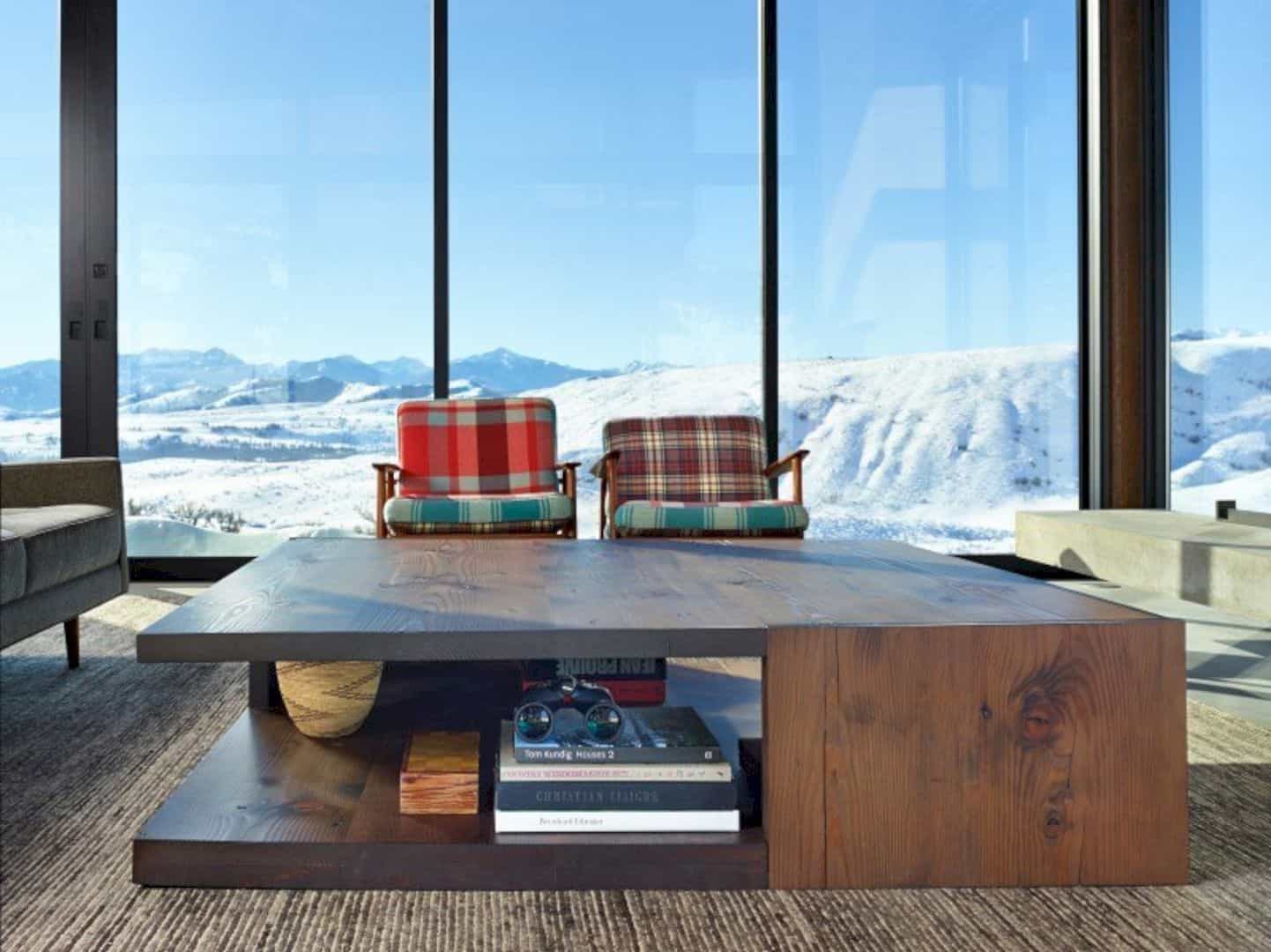
The modern interior design in Studhorse Interiors is also made by using some different materials. The kitchen ceiling, for example, it is designed with reclaimed corral boards. The rugged materials such as pre-cast concrete countertops and plywood cabinets can add more aesthetic look.
Rooms
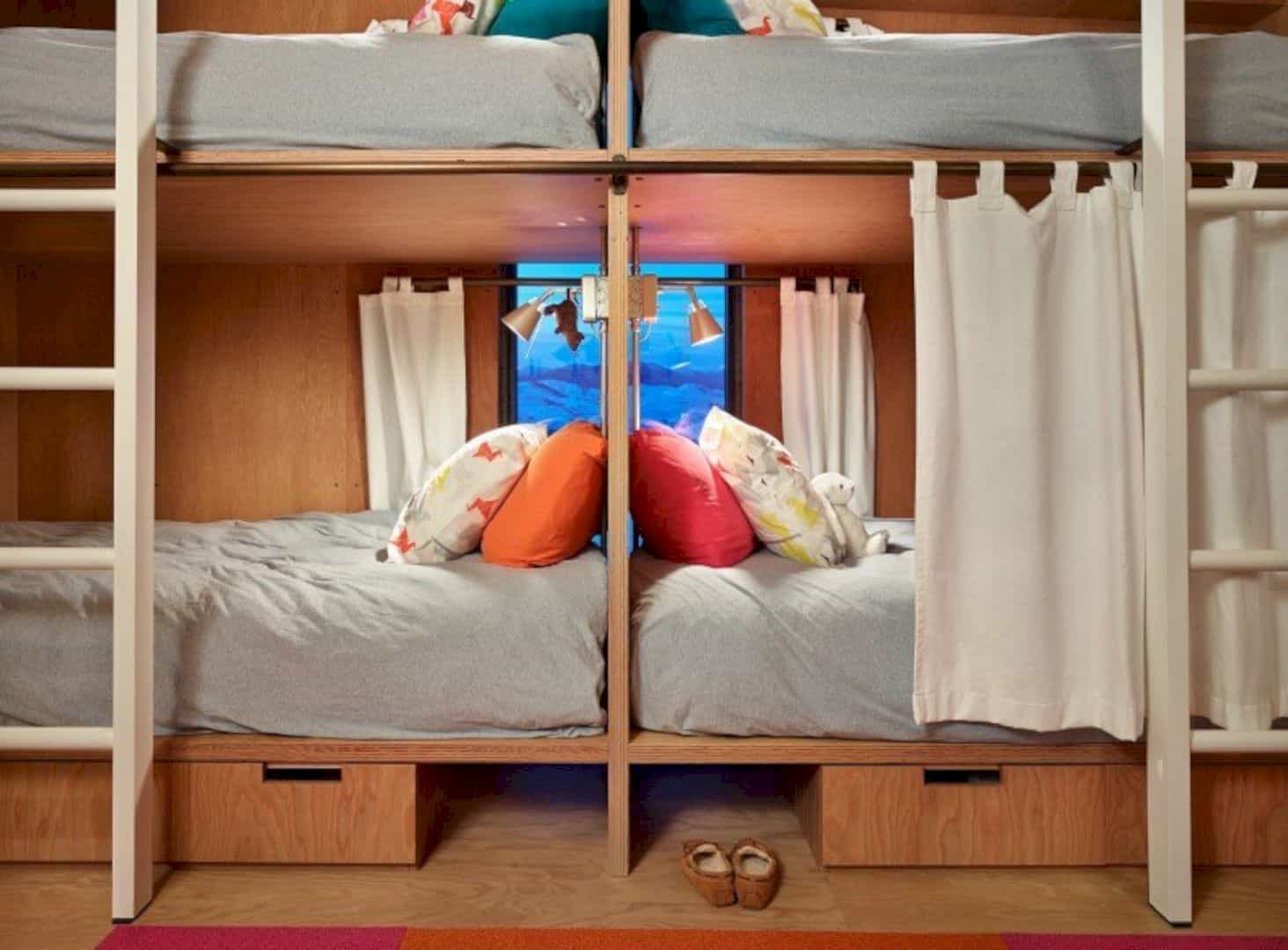
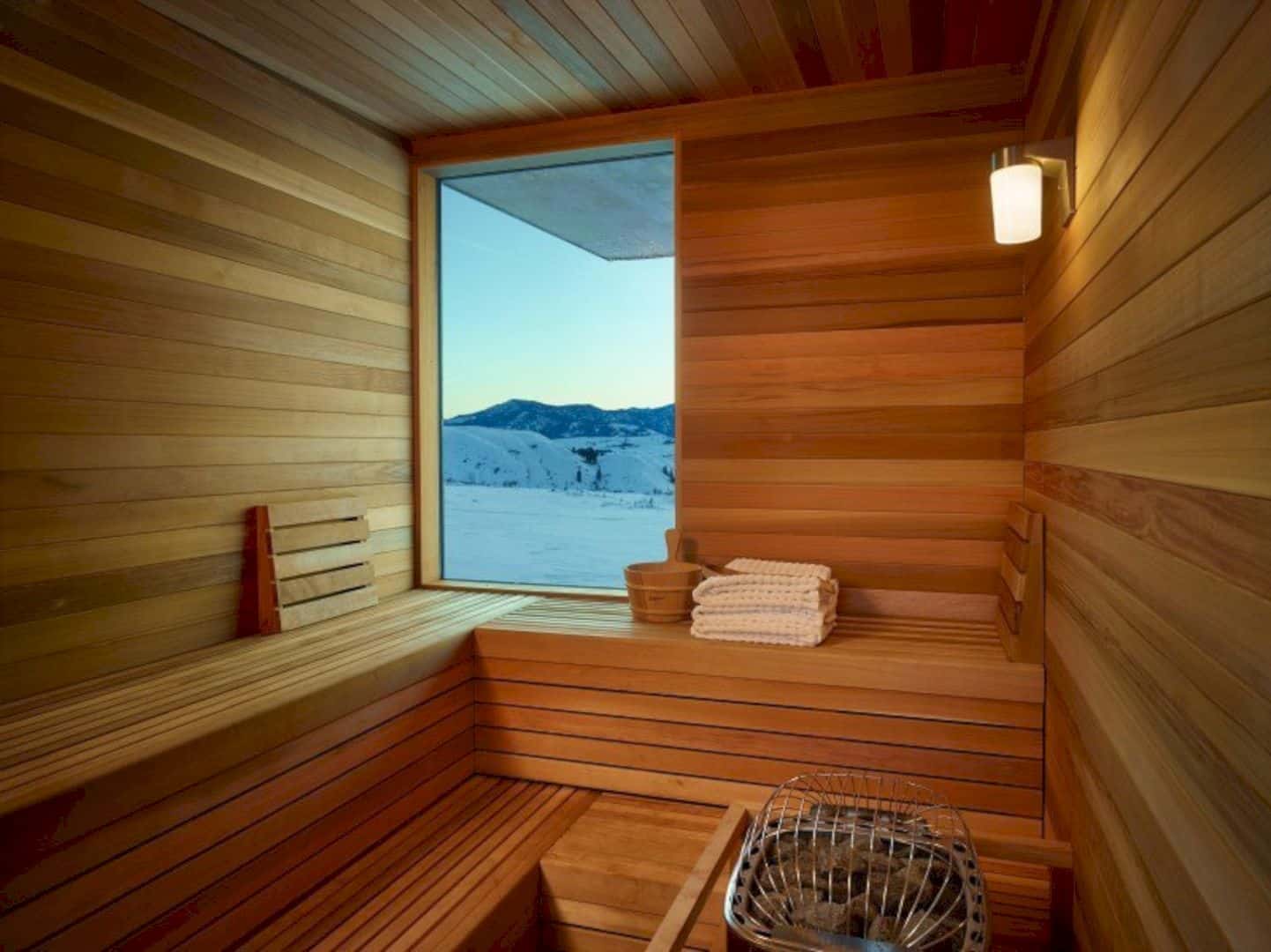
The master bedroom, bathroom, and kid’s bedroom become private areas which are designed in an adjacent building. The guest rooms are isolated, allowing for more independent uses. This house is also accented with a natural design using wood materials, creating warmer spaces when winter comes.
Via olsonkundig
Discover more from Futurist Architecture
Subscribe to get the latest posts sent to your email.
