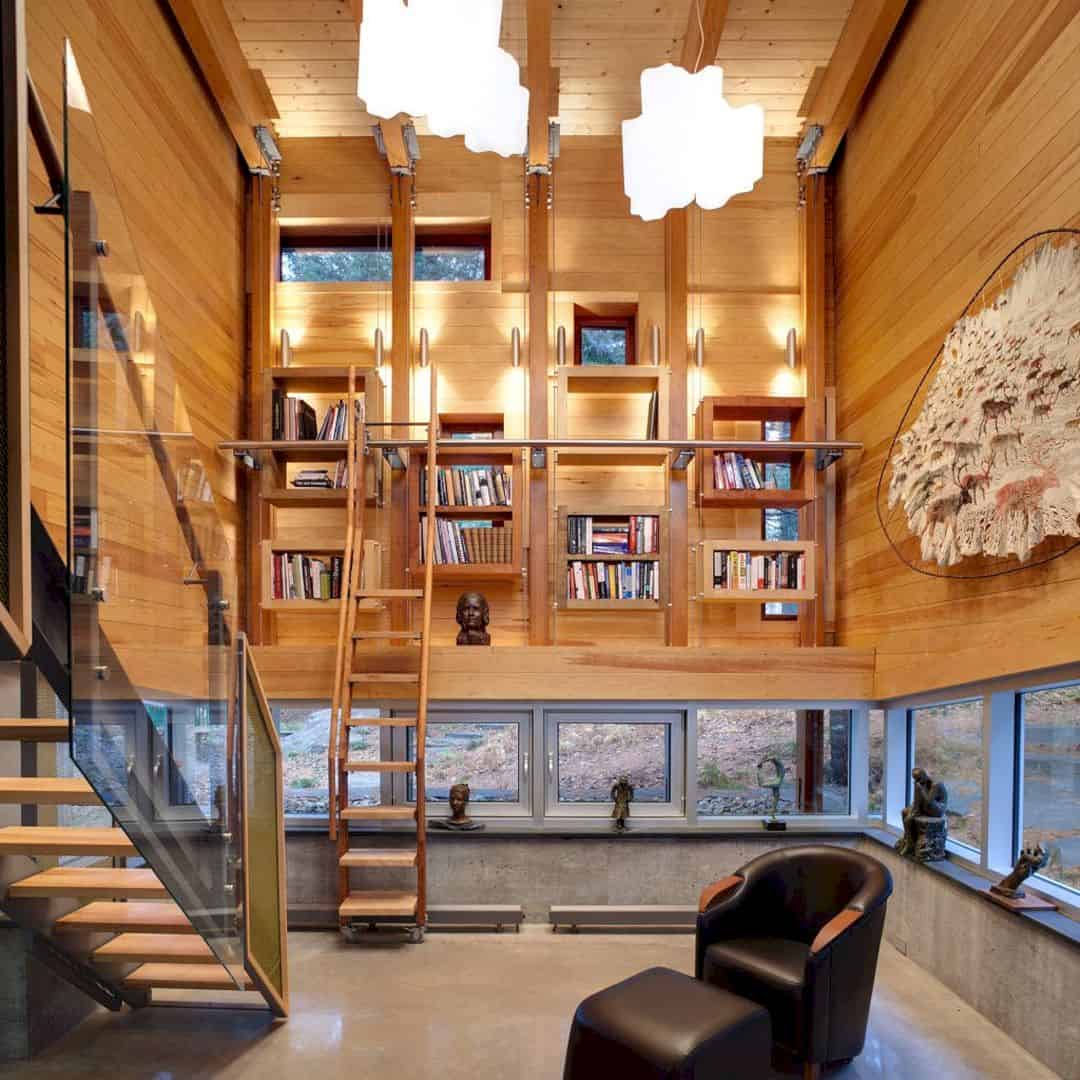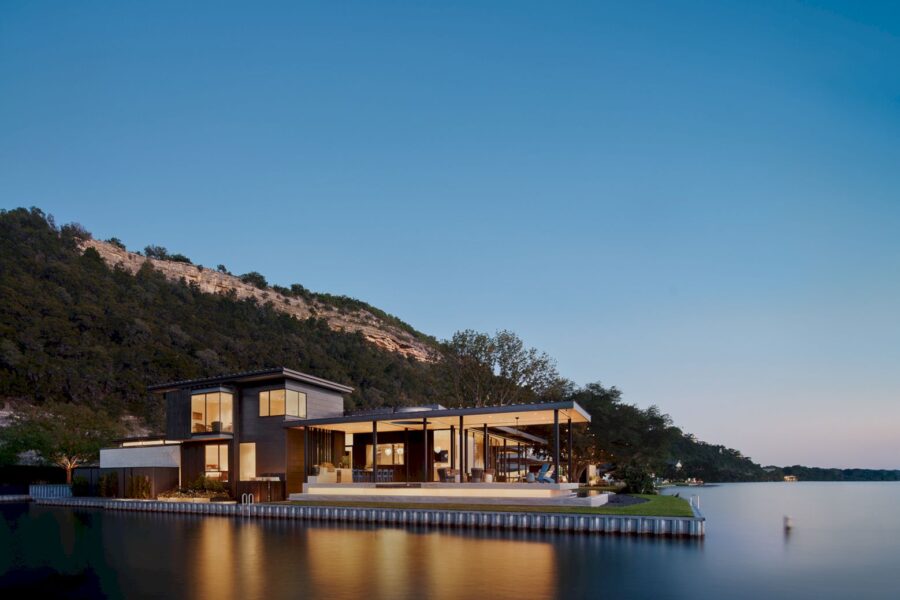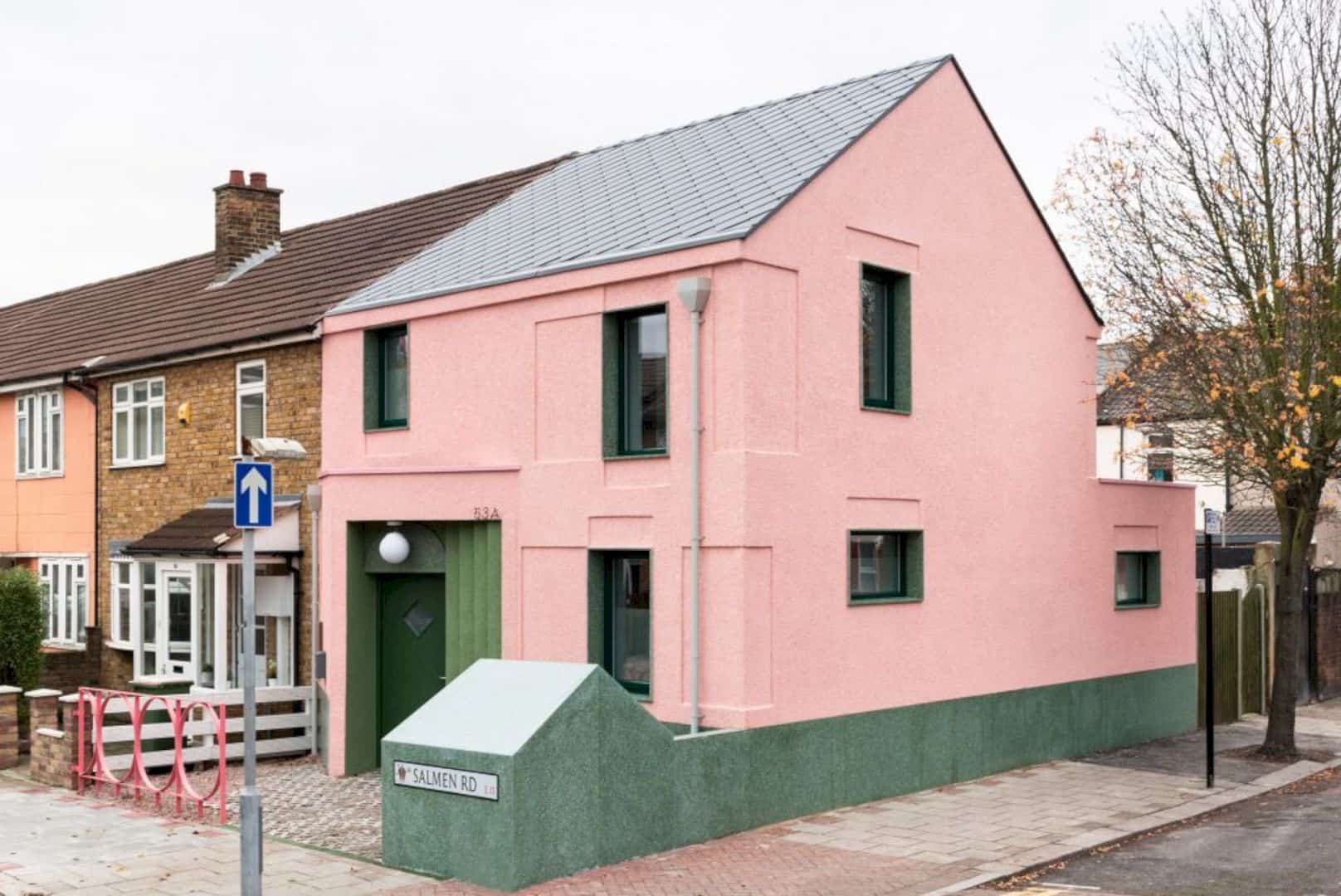Wythe Corner House is a residential project located in Brooklyn, New York. This awesome project is about a contemporary interior and addition with the gut renovation. With the unique exterior landscape, Young Projects turns this townhouse into the most comfortable and interesting living place on a corner lot in Williamsburg.
Addition
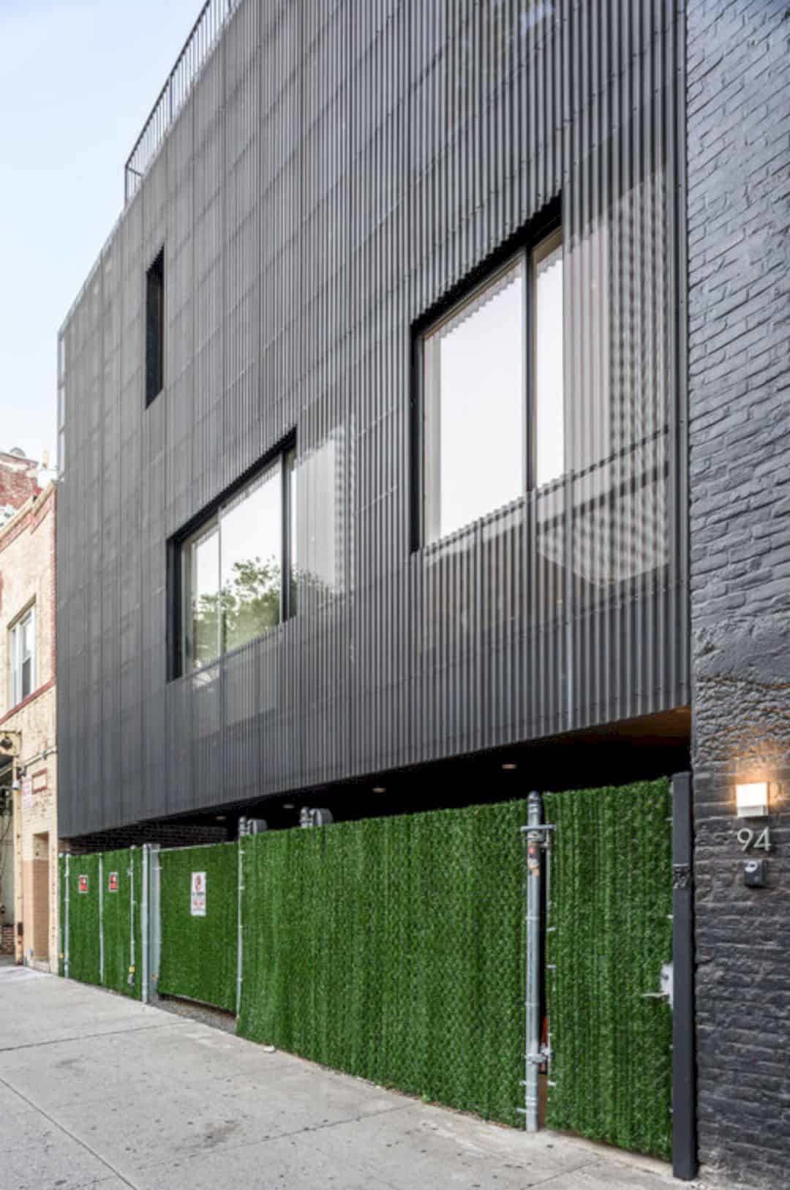
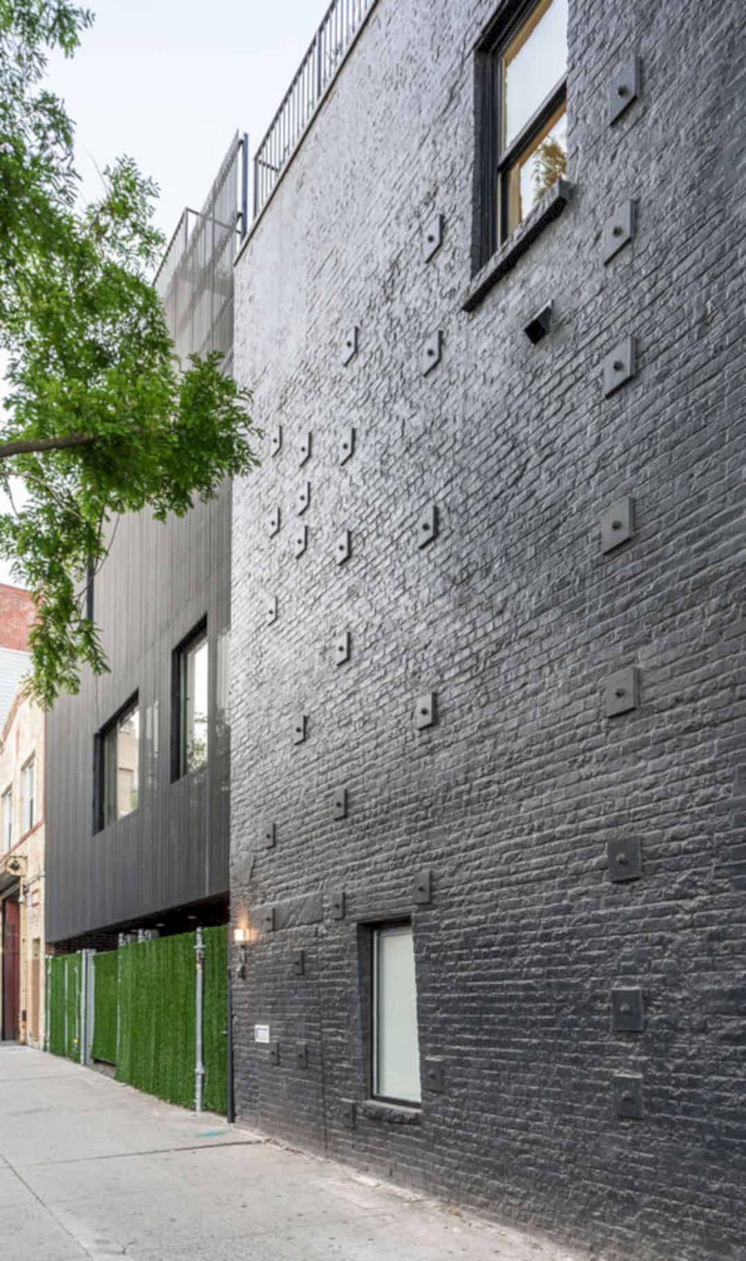
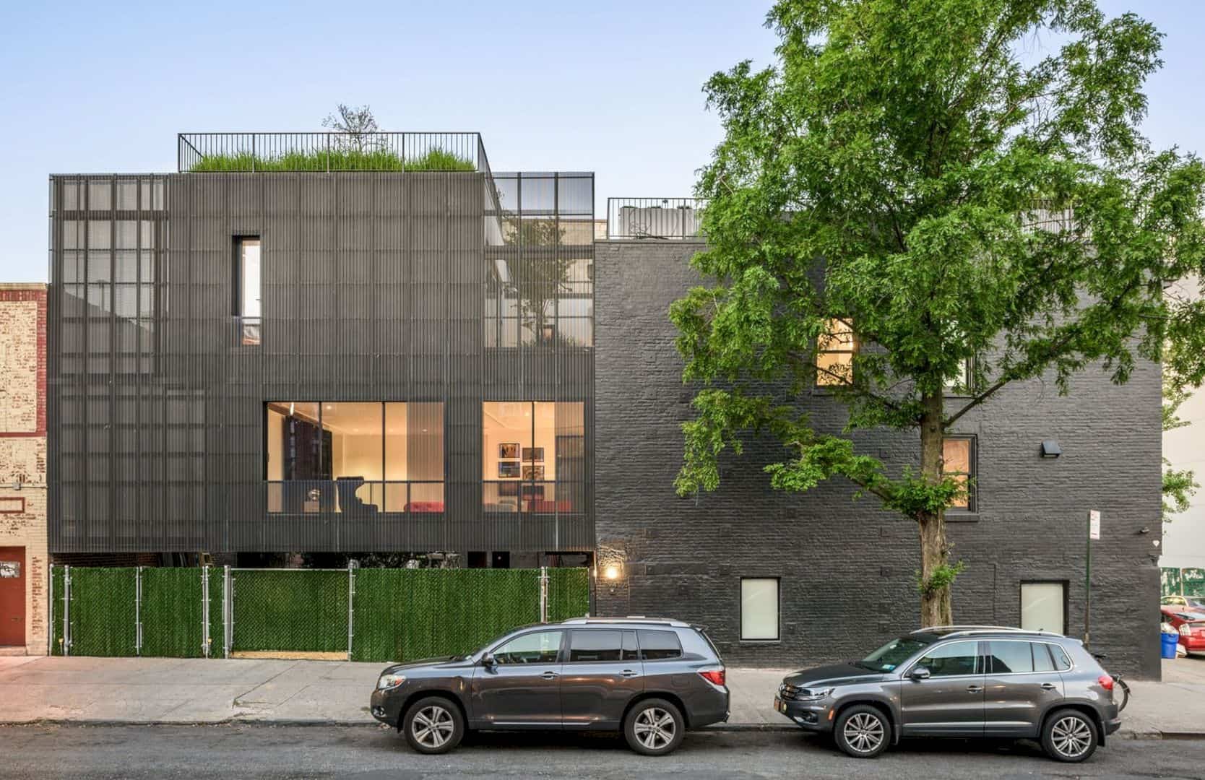
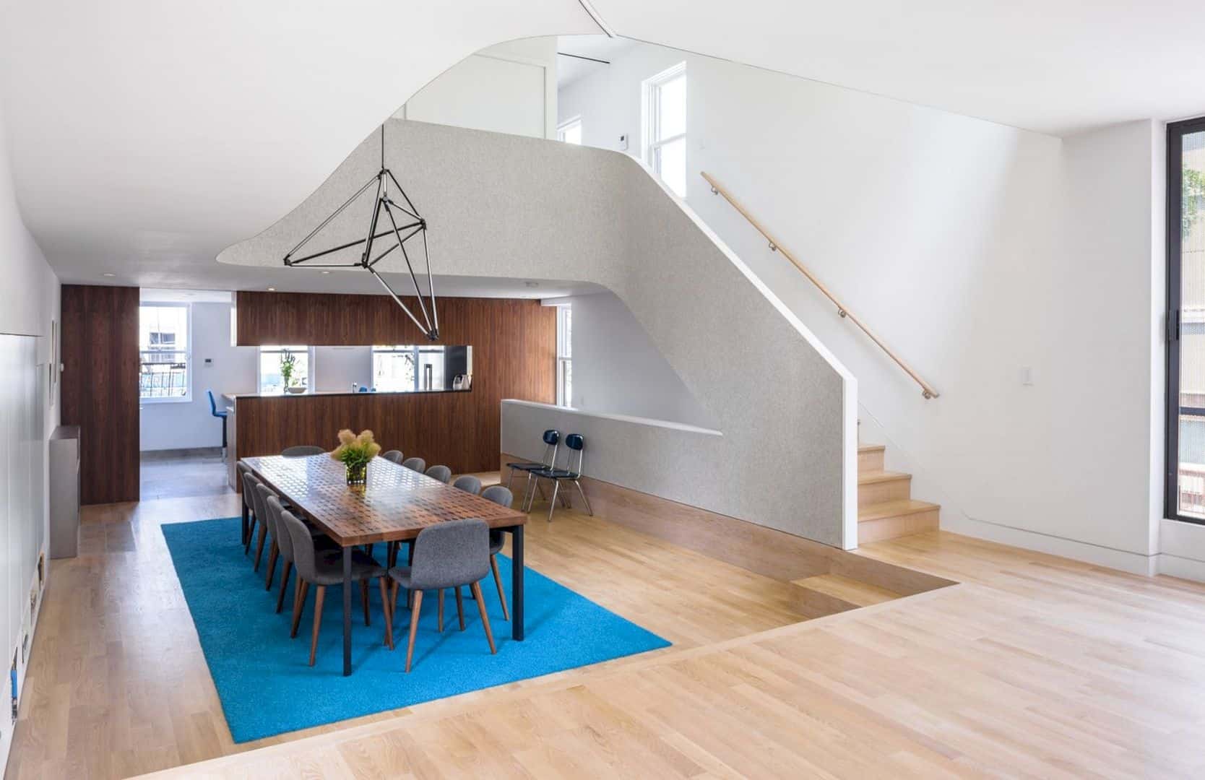
The radical break based on Brooklyn’s traditional townhouse typology becomes the main addition for this house. The design focus on the distribution of all areas on the third and second floors, creating more functional spaces inside it.
Interior
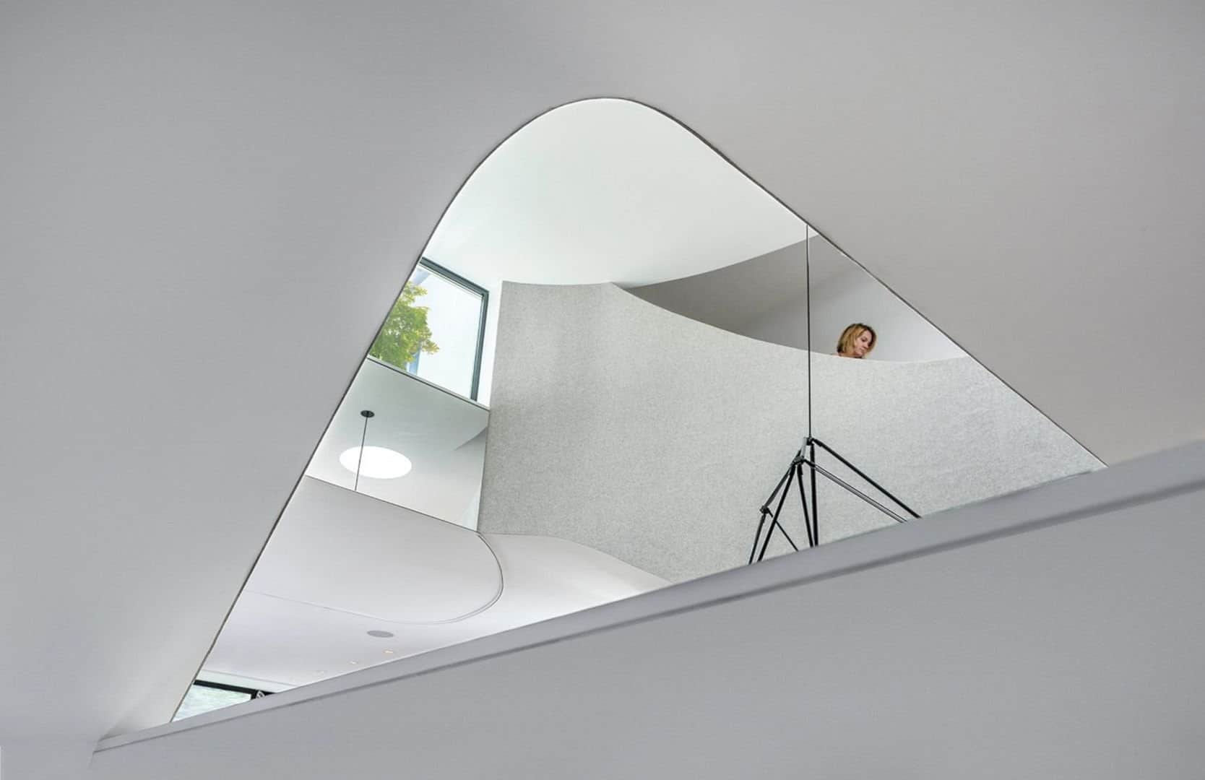
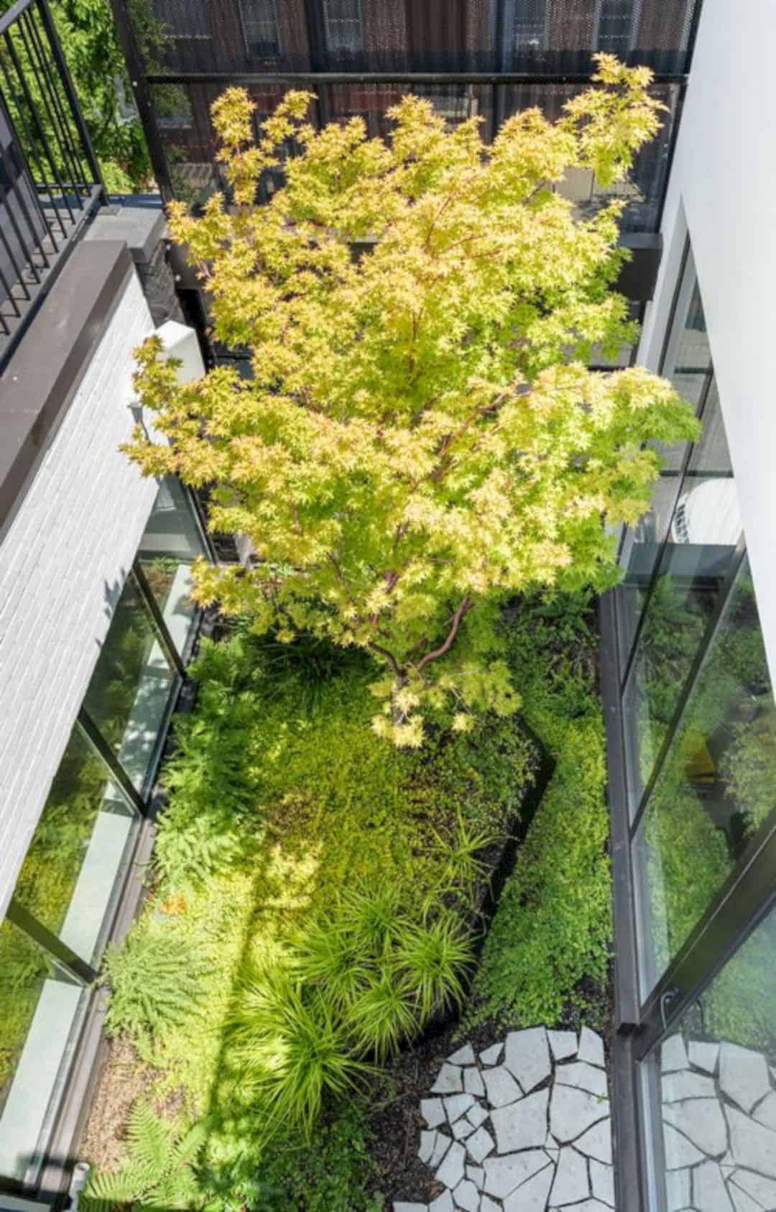
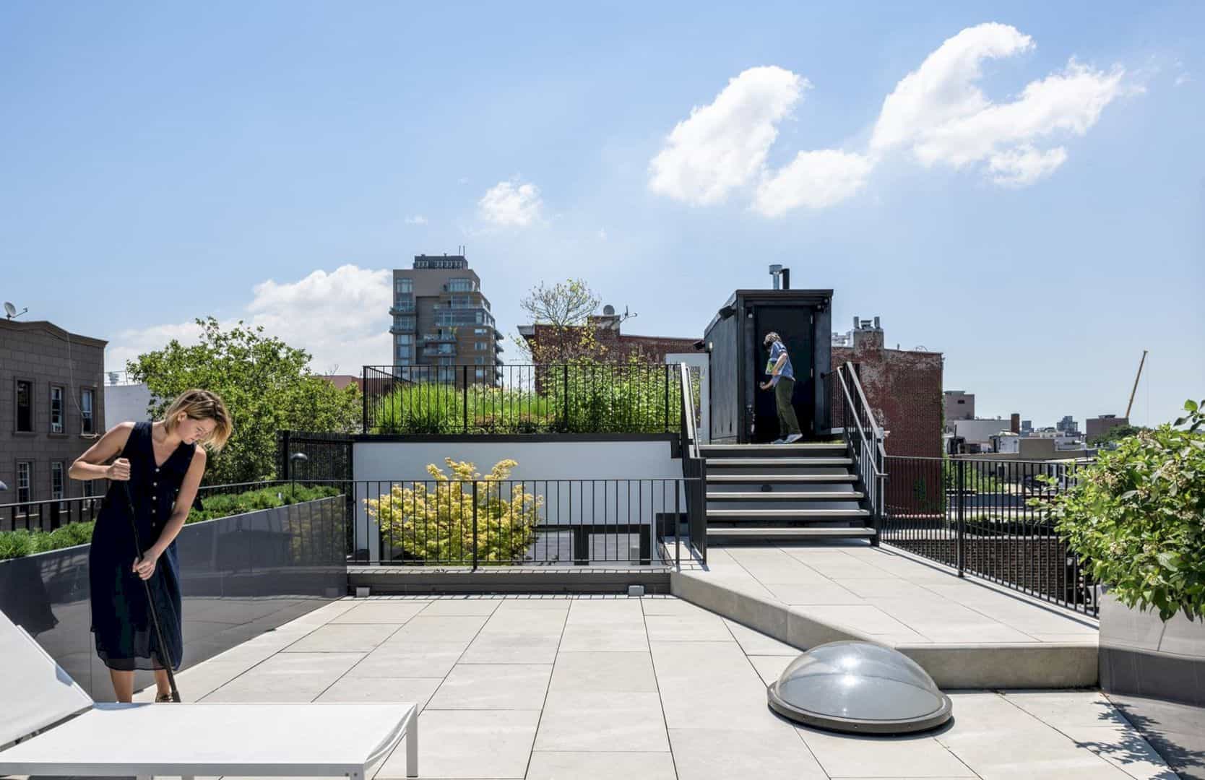
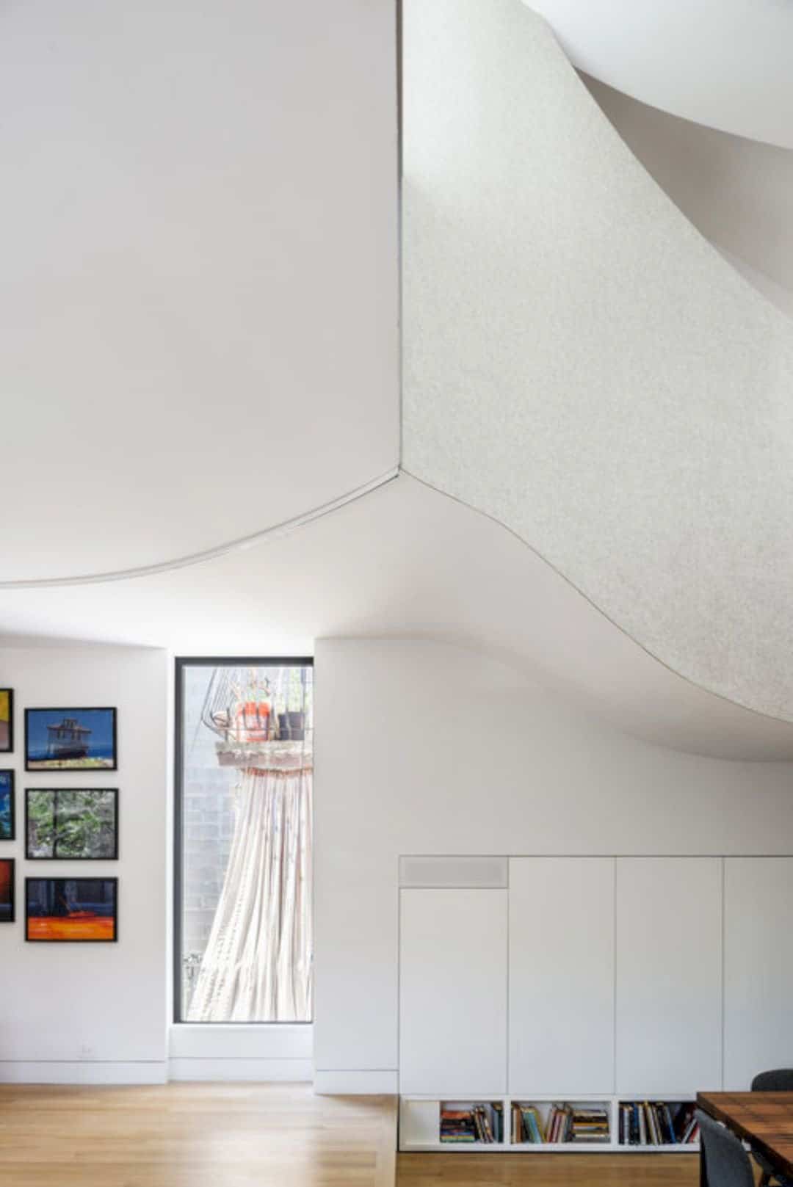
The contemporary interior of Wythe Corner House comes in a simple and beautiful style. The interior is full of natural color white with a combination of natural materials too like wooden floor and furniture. There is also a small green space in it with a large rooftop.
Area
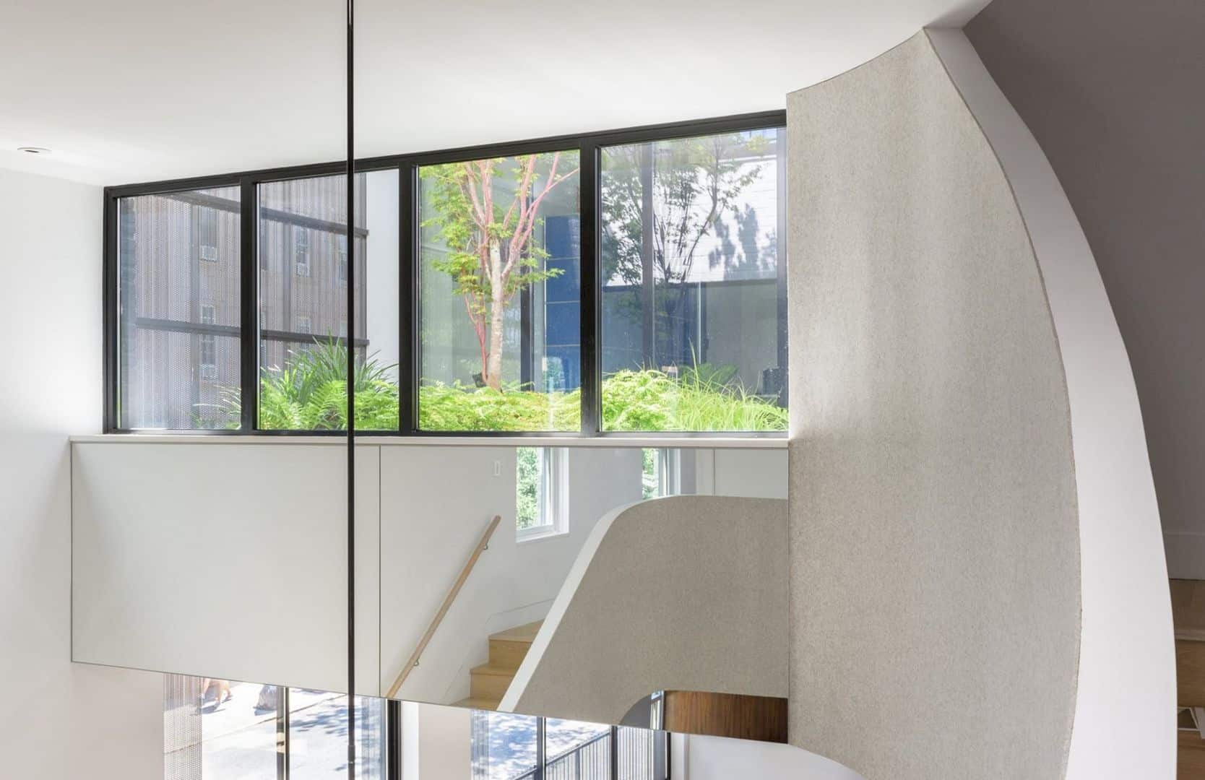
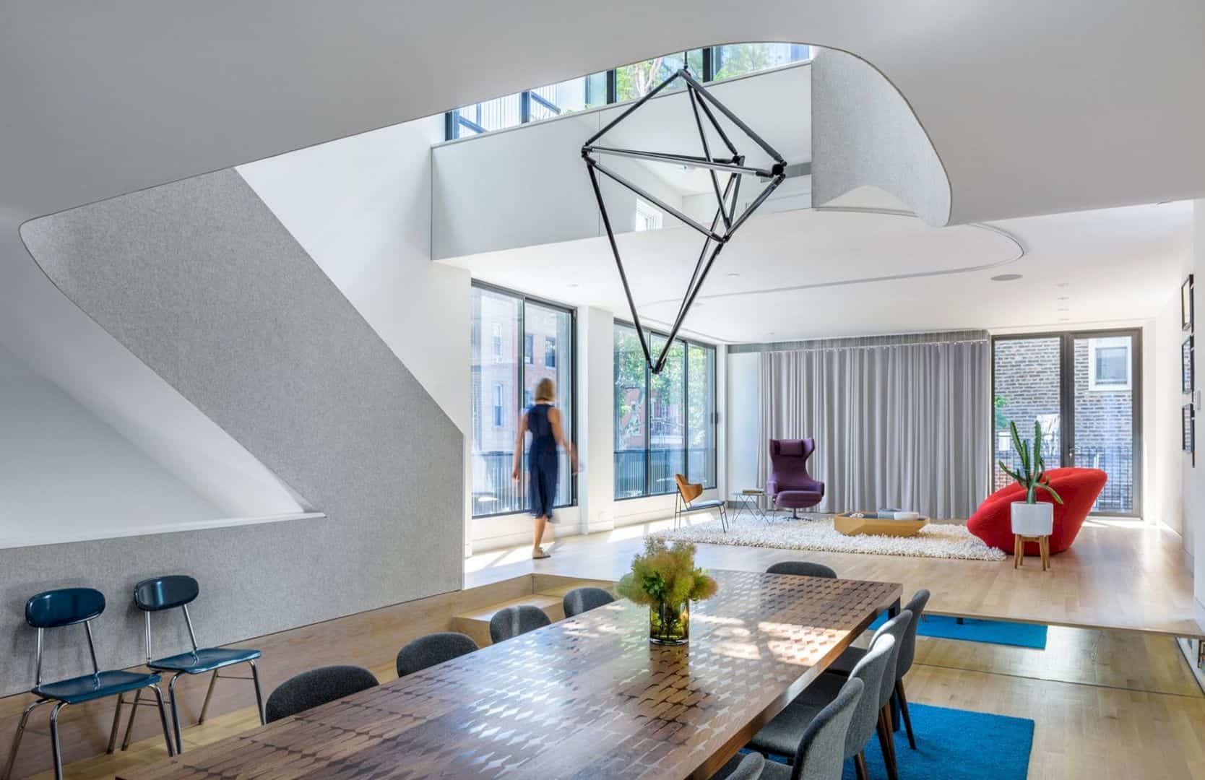
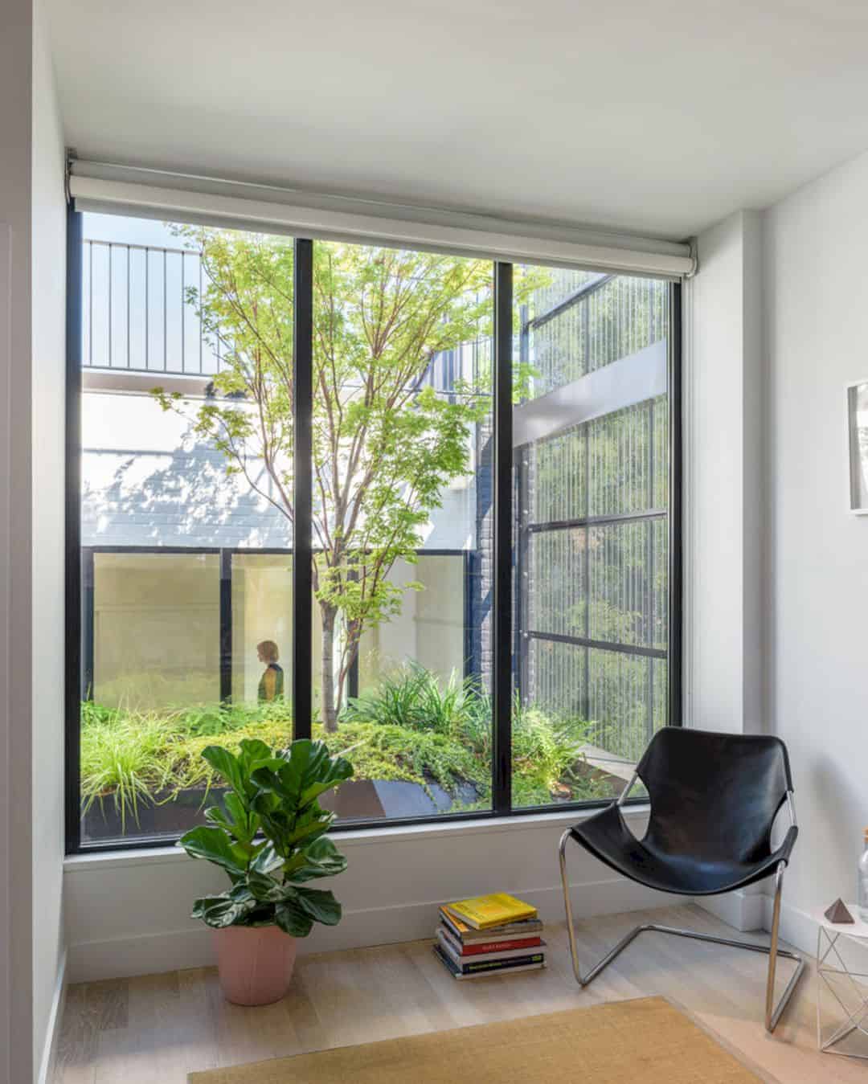
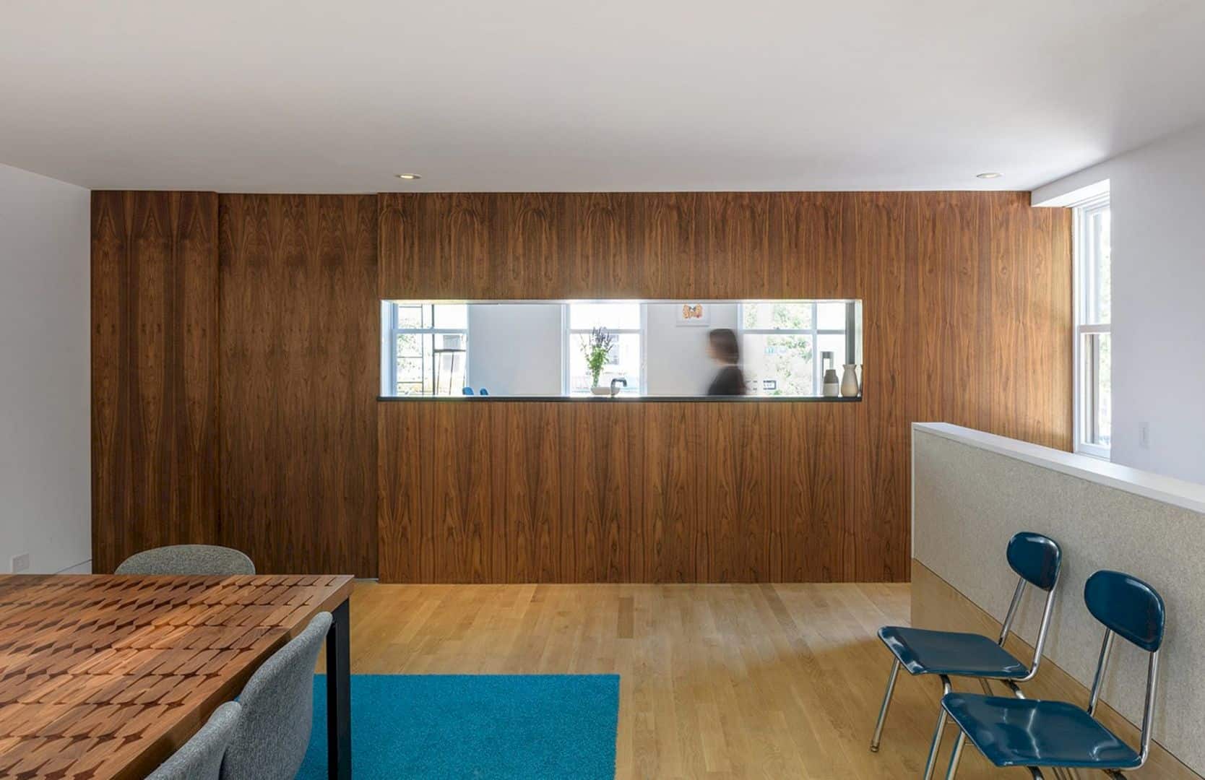
The whole area is designed in an open and large form without too many things. The contemporary interior is supported by the cutting process, especially to create a double height living room. There is also a new “unhinged” mass on the third floor.
Details
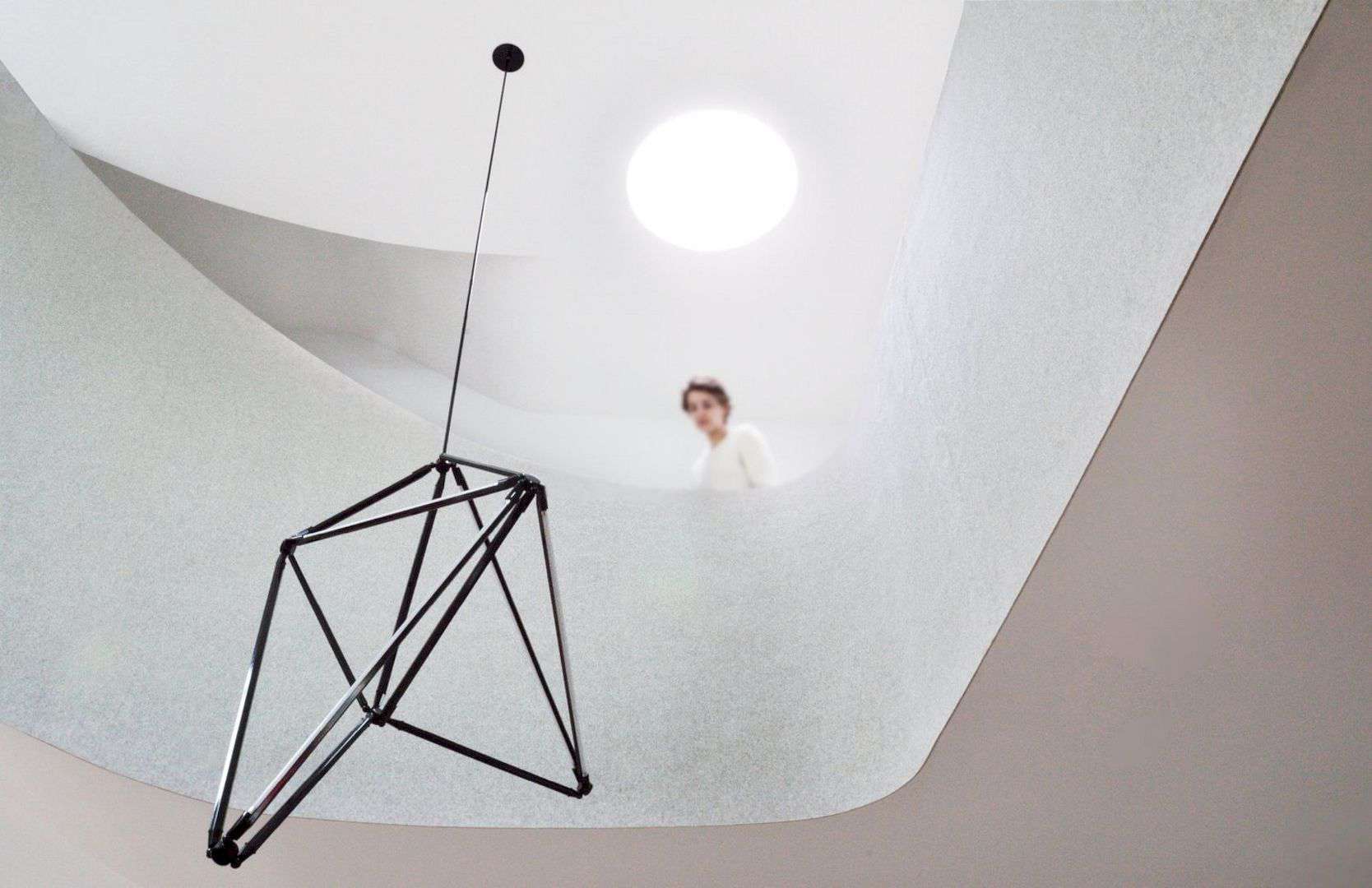
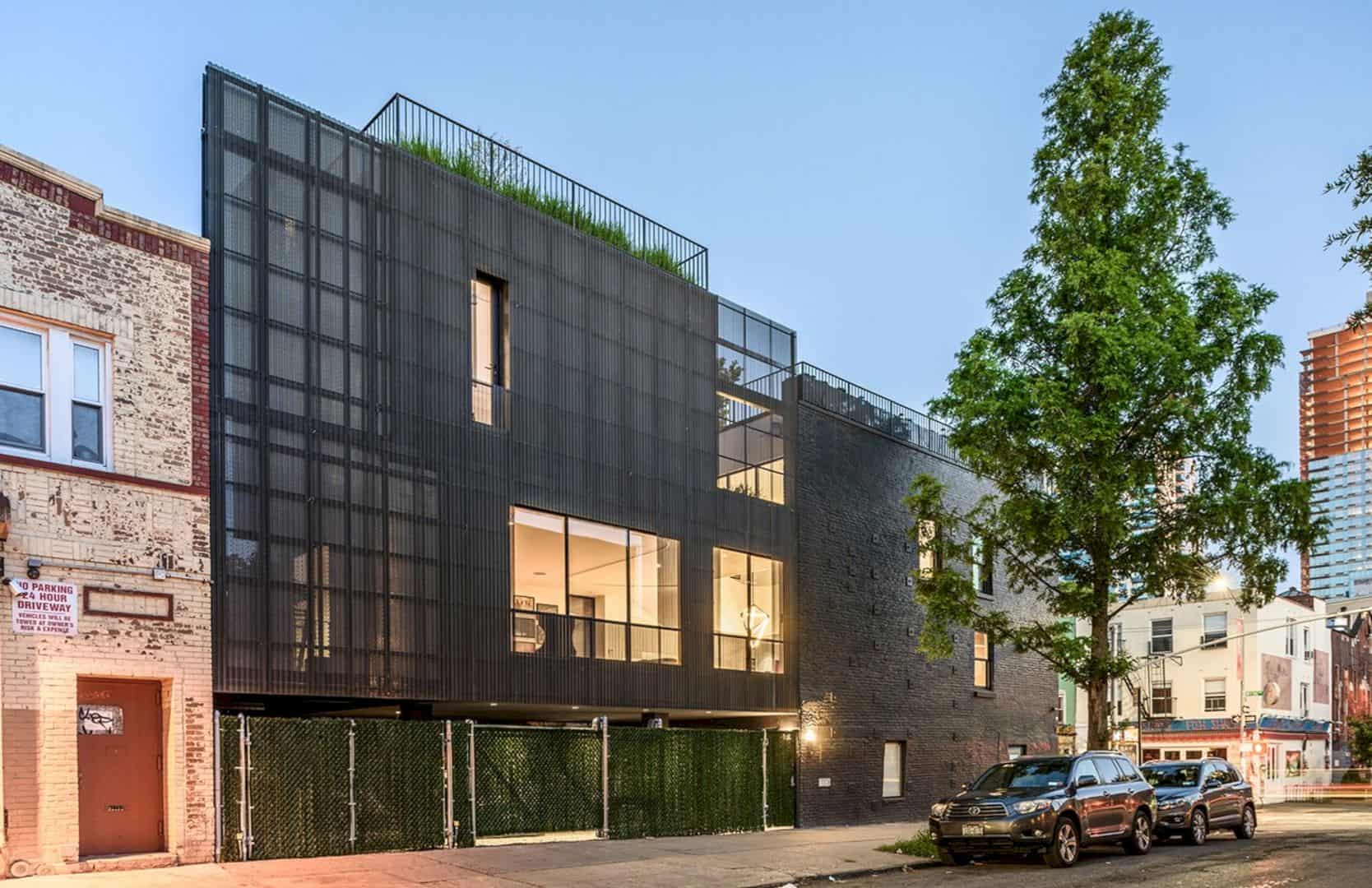
The distribution and contemporary interior design allow the house to have a good integration with the unique exterior landscape at different levels. The addition surface is clad in subtly playing off the scale with a perforated and corrugated zinc, uniting the new and old style.
Via young-projects
Discover more from Futurist Architecture
Subscribe to get the latest posts sent to your email.
