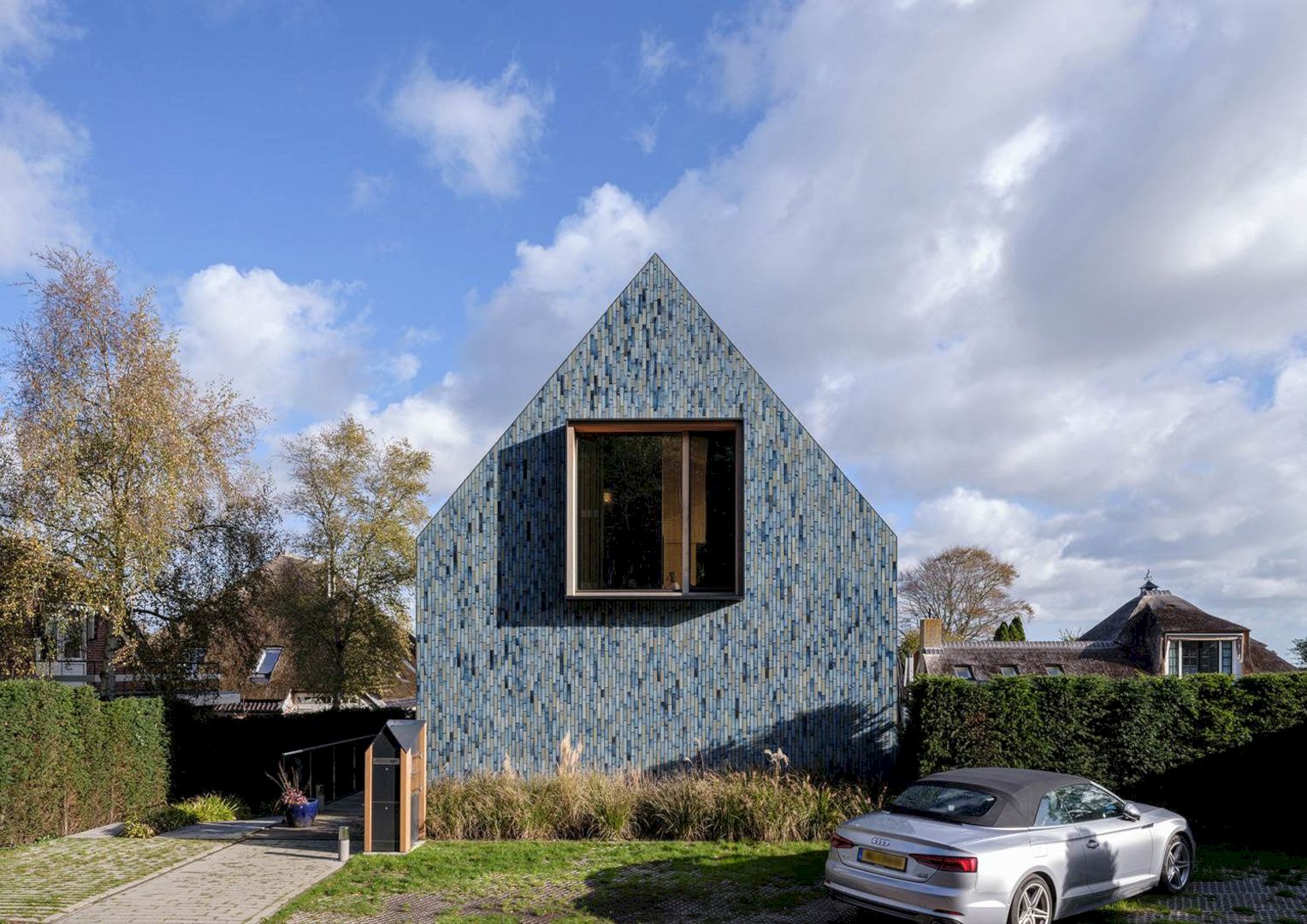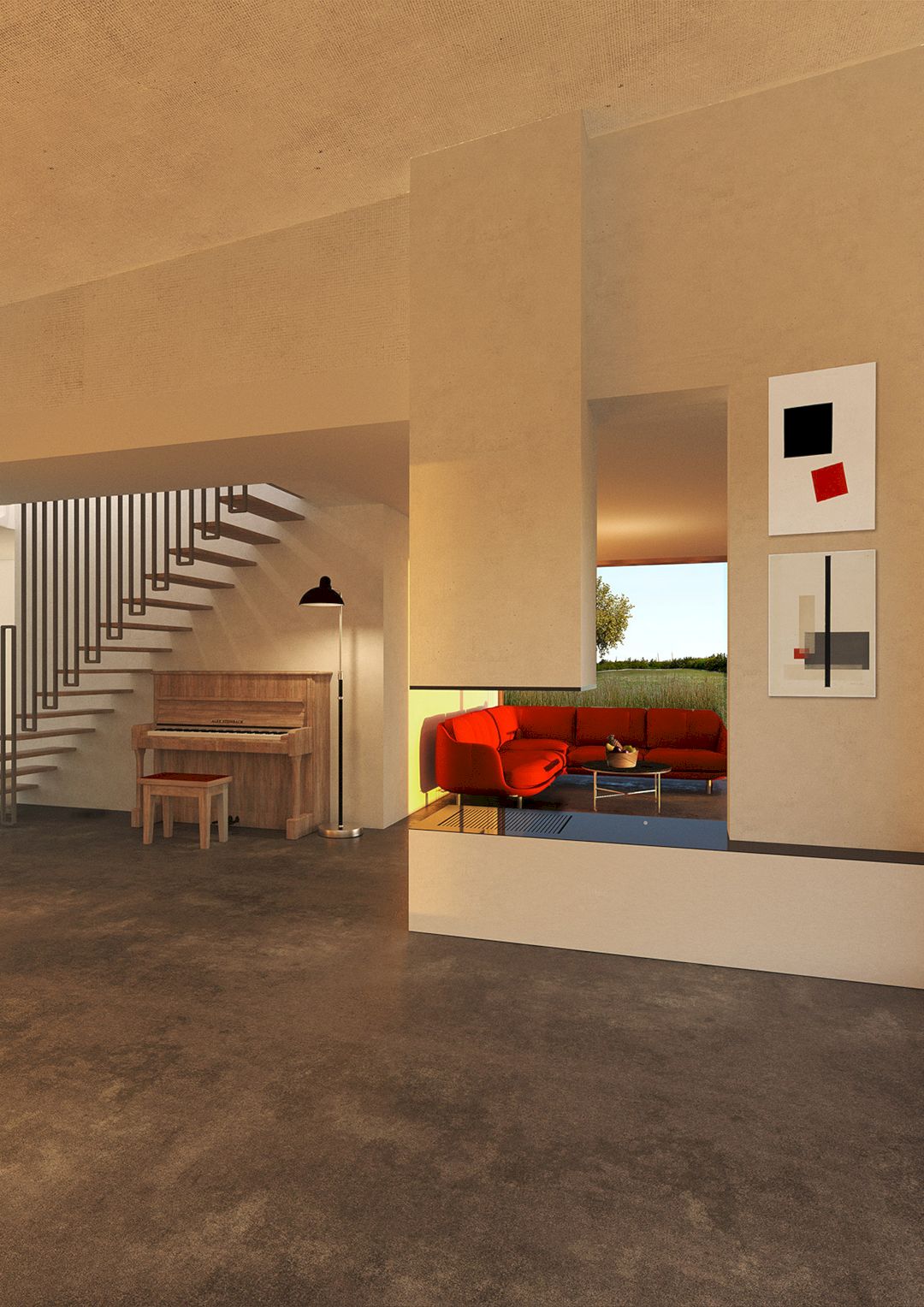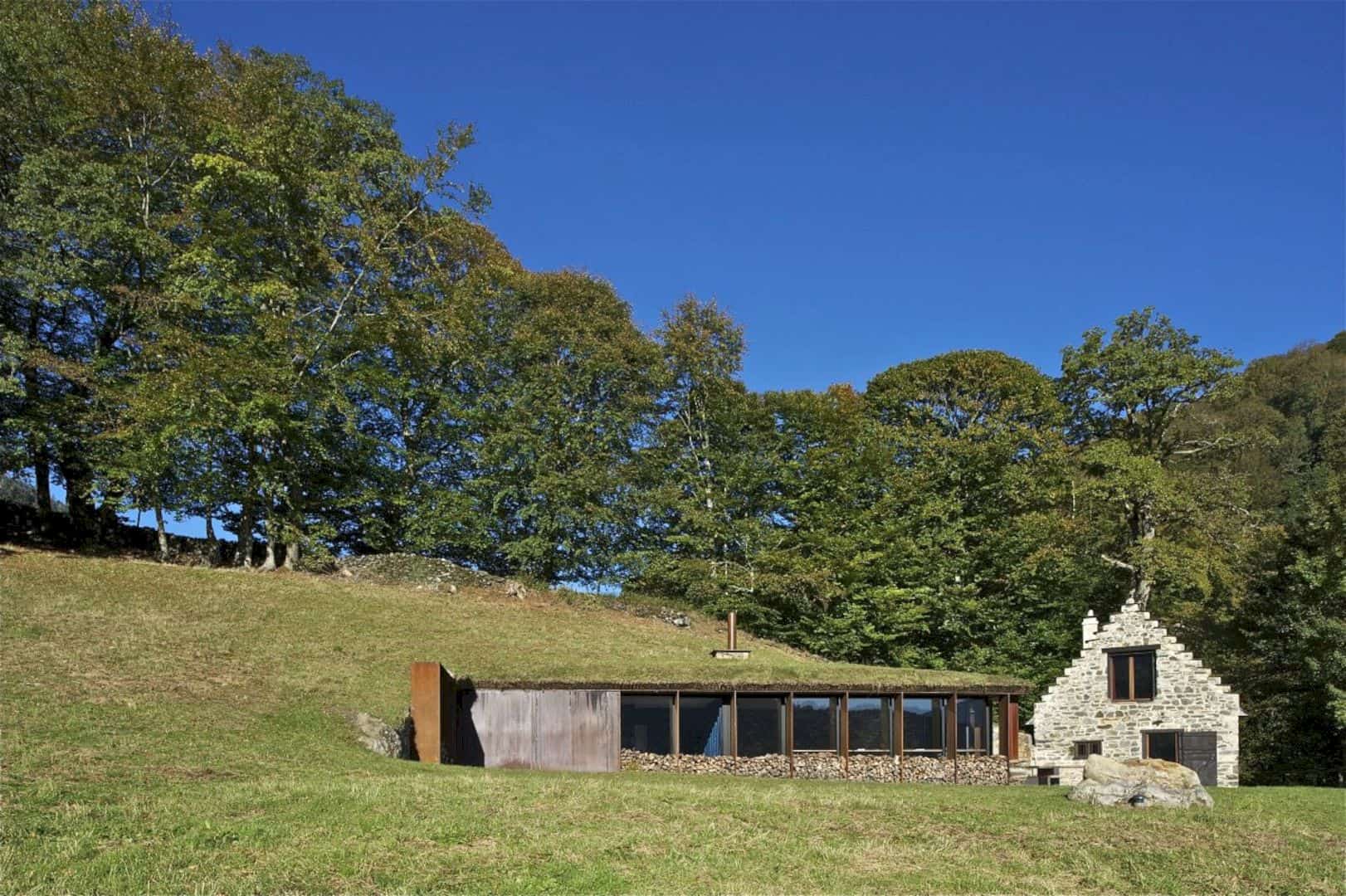Hamptons Bungalow is a residential project by Young Projects located in Westhampton, New York. This awesome project works with two distinct architectural agendas and mid-century modern interior design based on the client interests. It is a single story house with some large rooms.
Concept
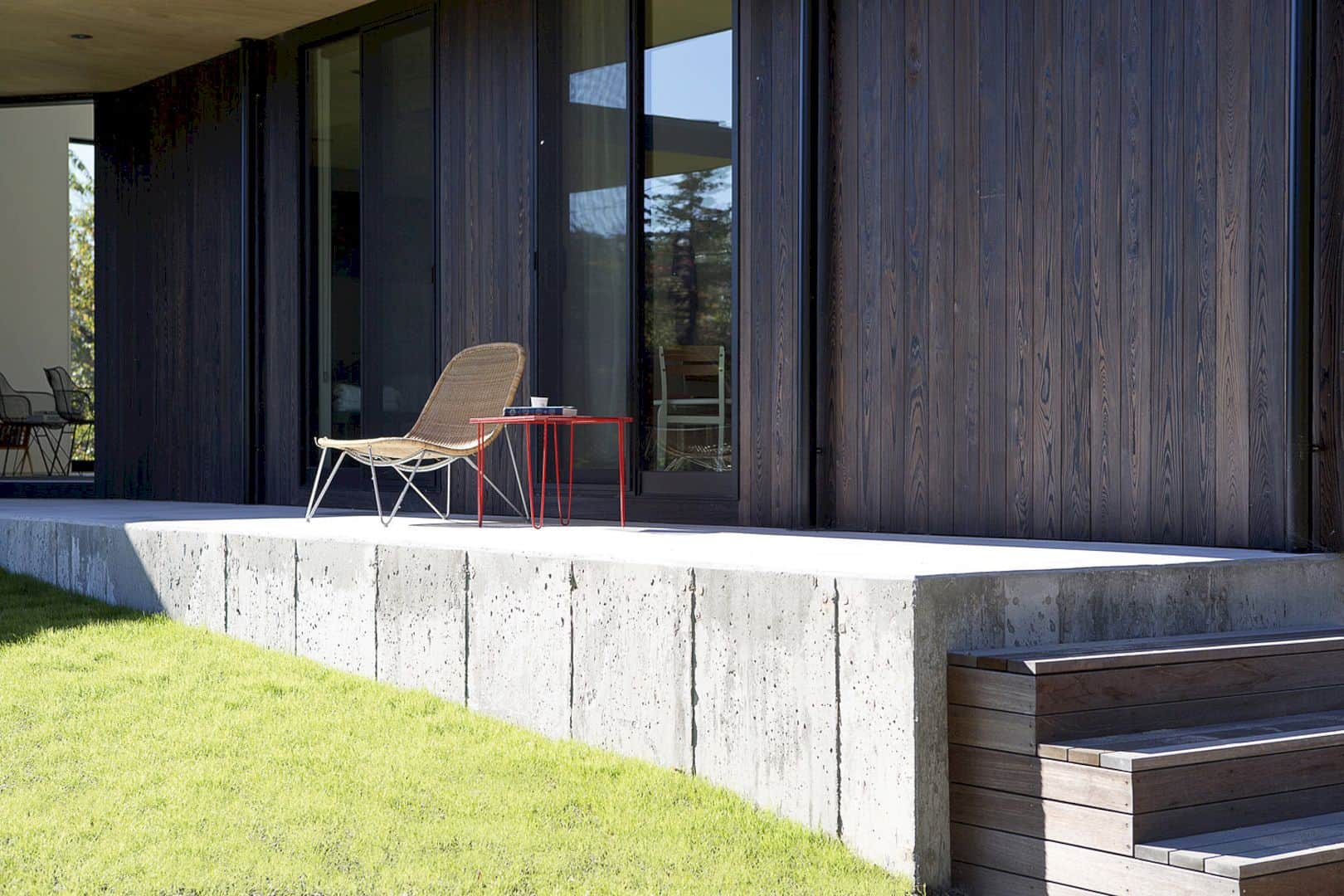
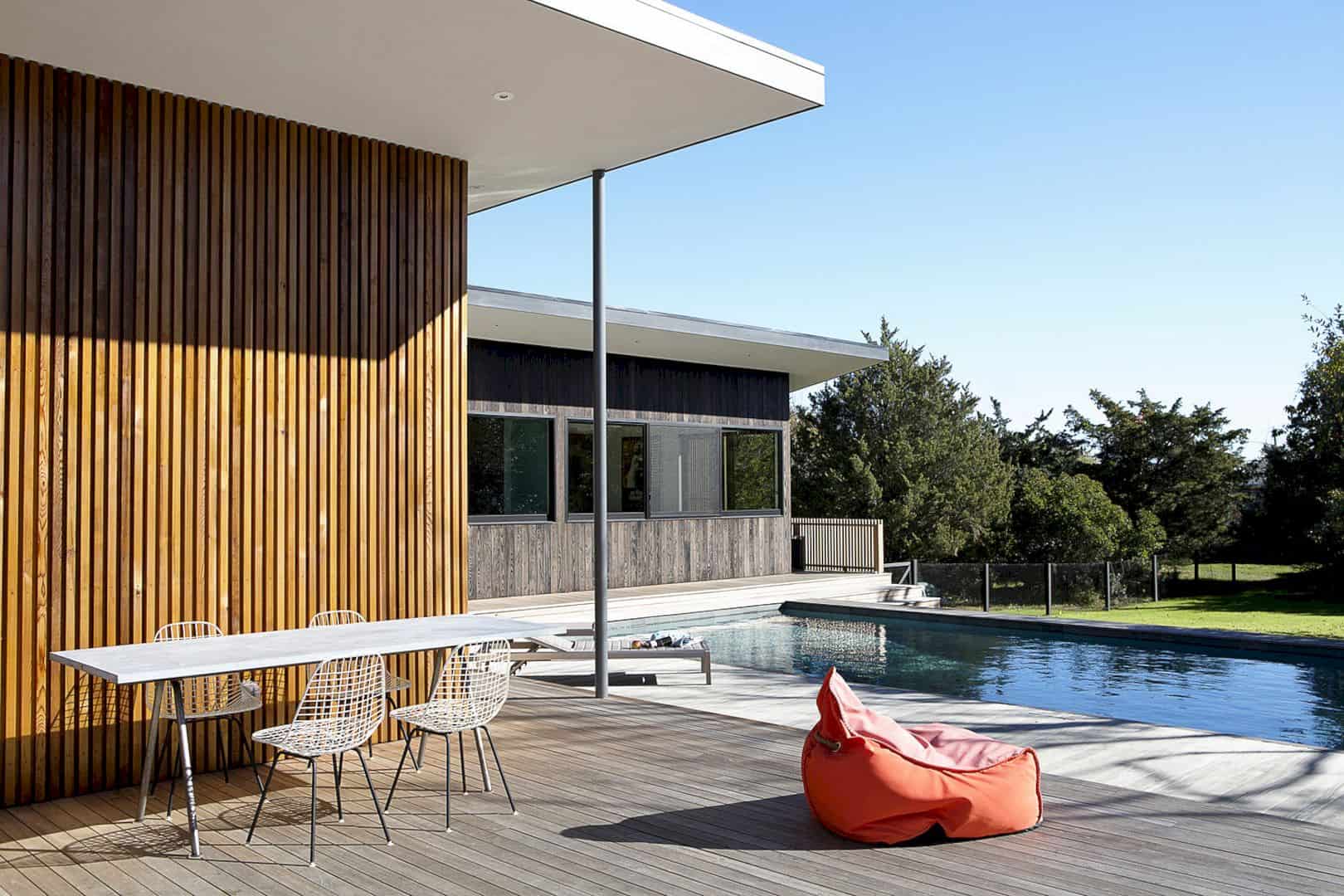
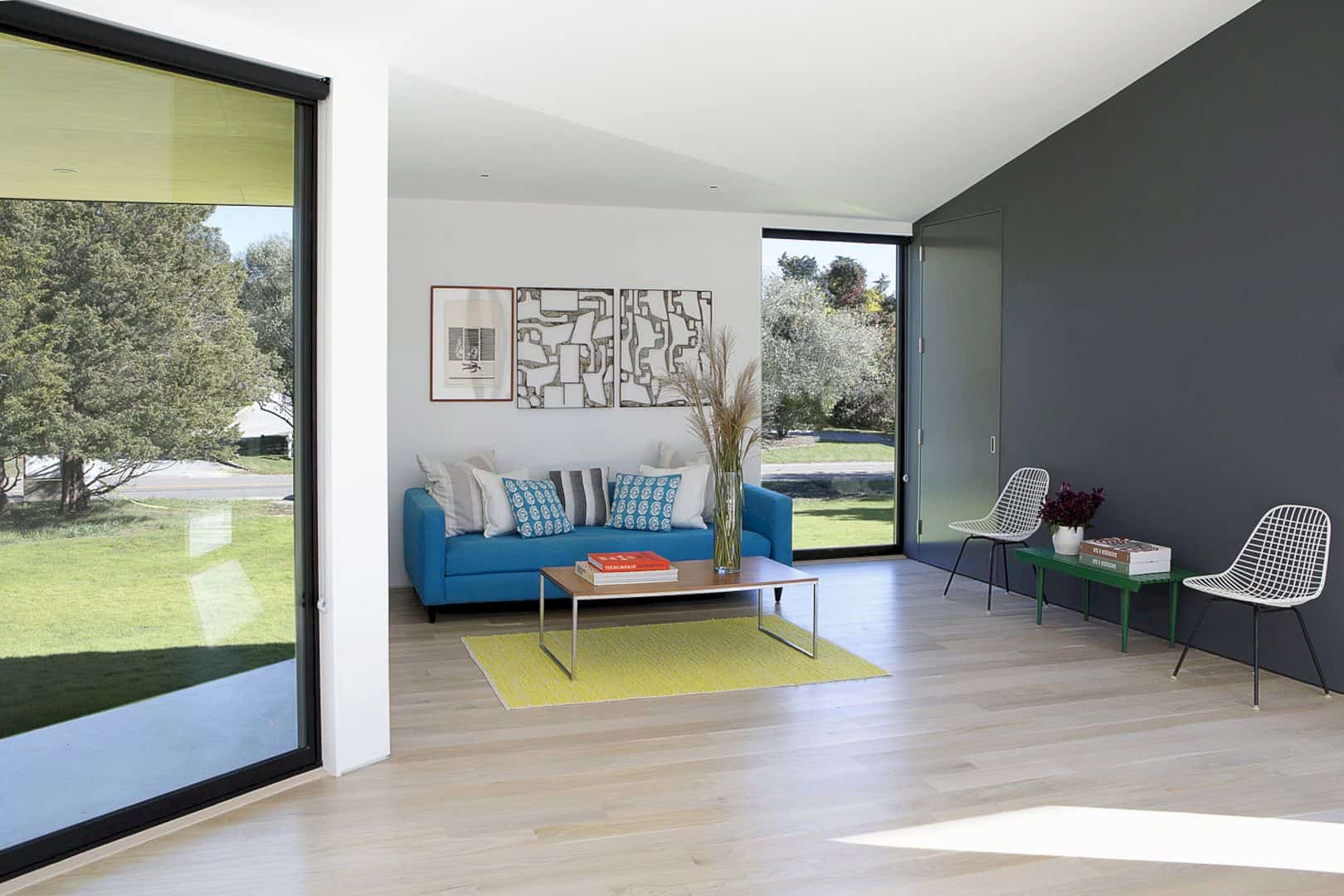
The main concept come from the orthogonal alignments. These alignments become a basic design to create the aesthetic of mid-century modern for the interior. The scheme is also about a priority of common spaces with a maintenance of the economic simplicity.
Interior
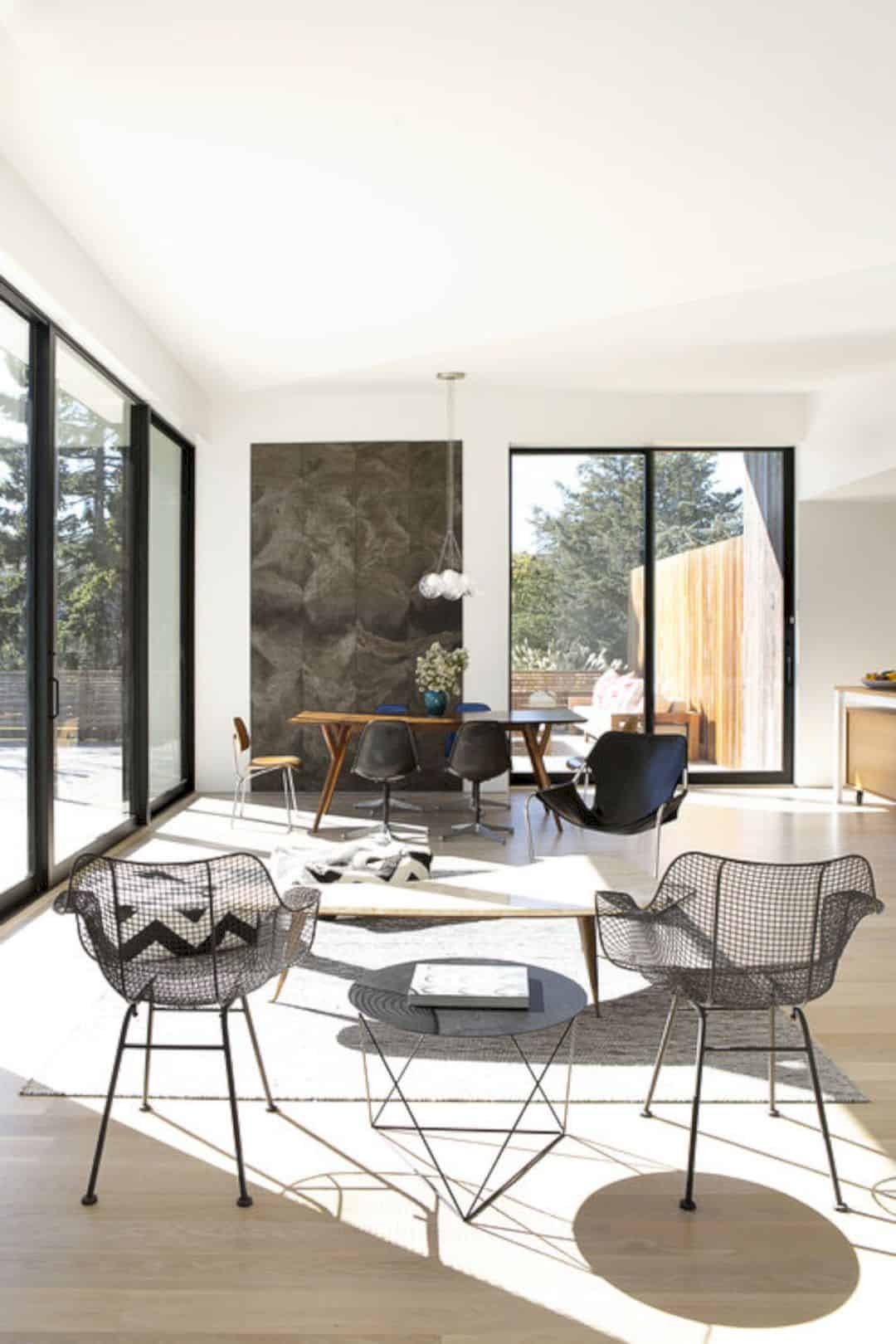
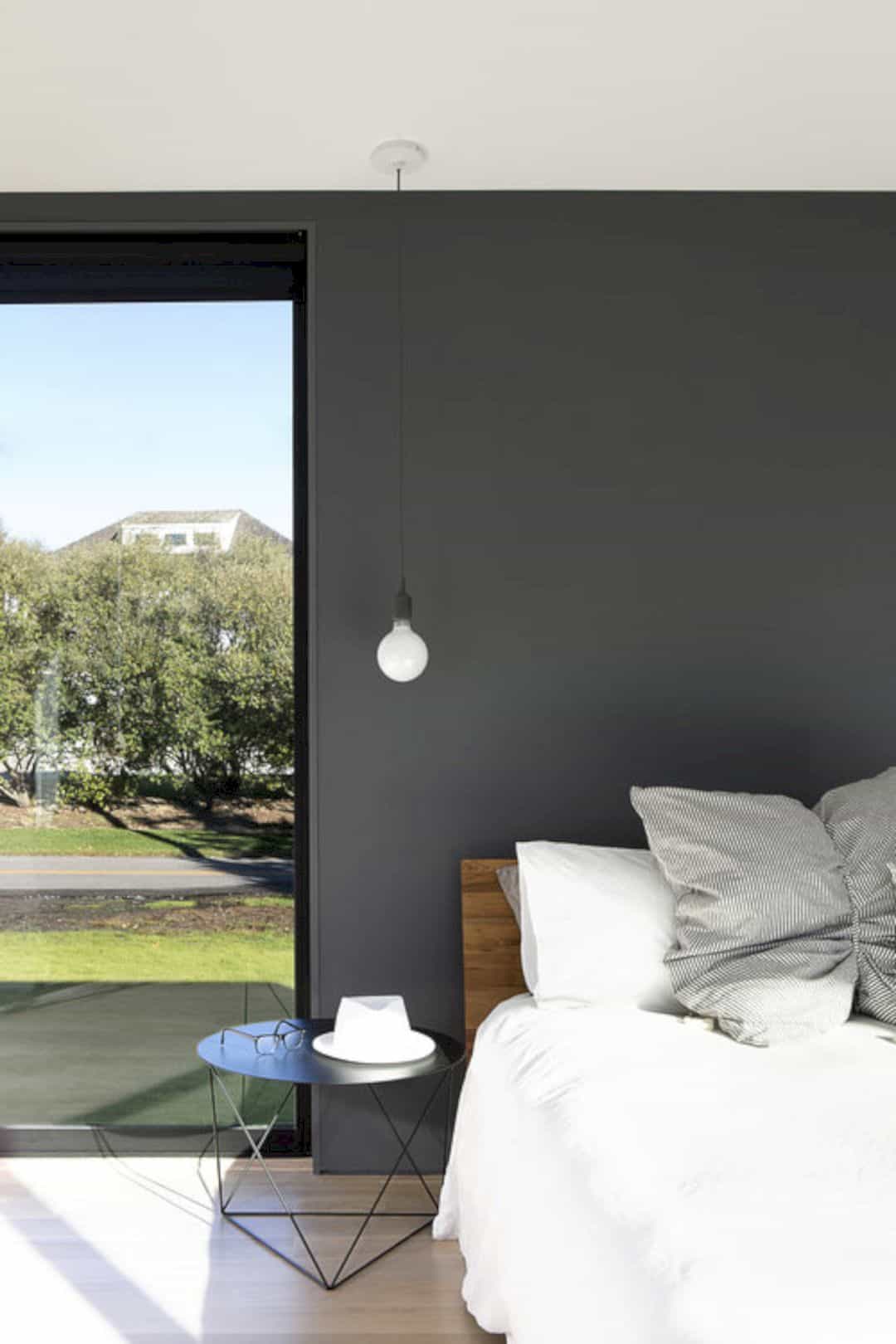
The mid-century modern interior is a combination of unique mid-century style with a modern design. This kind of combination can create a simple interior look but still have some interesting accents to be seen, especially with the house furniture and decoration.
Facade
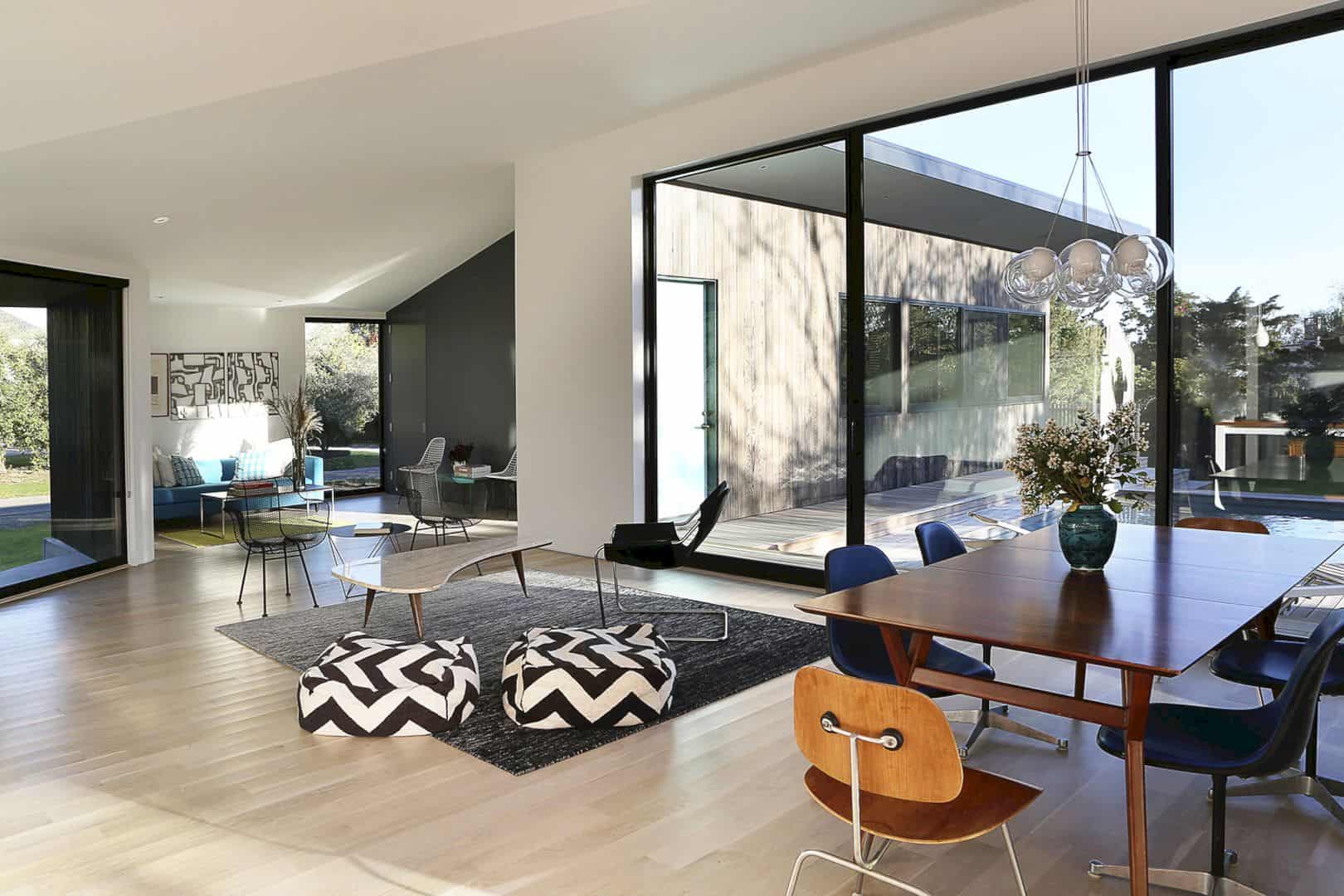
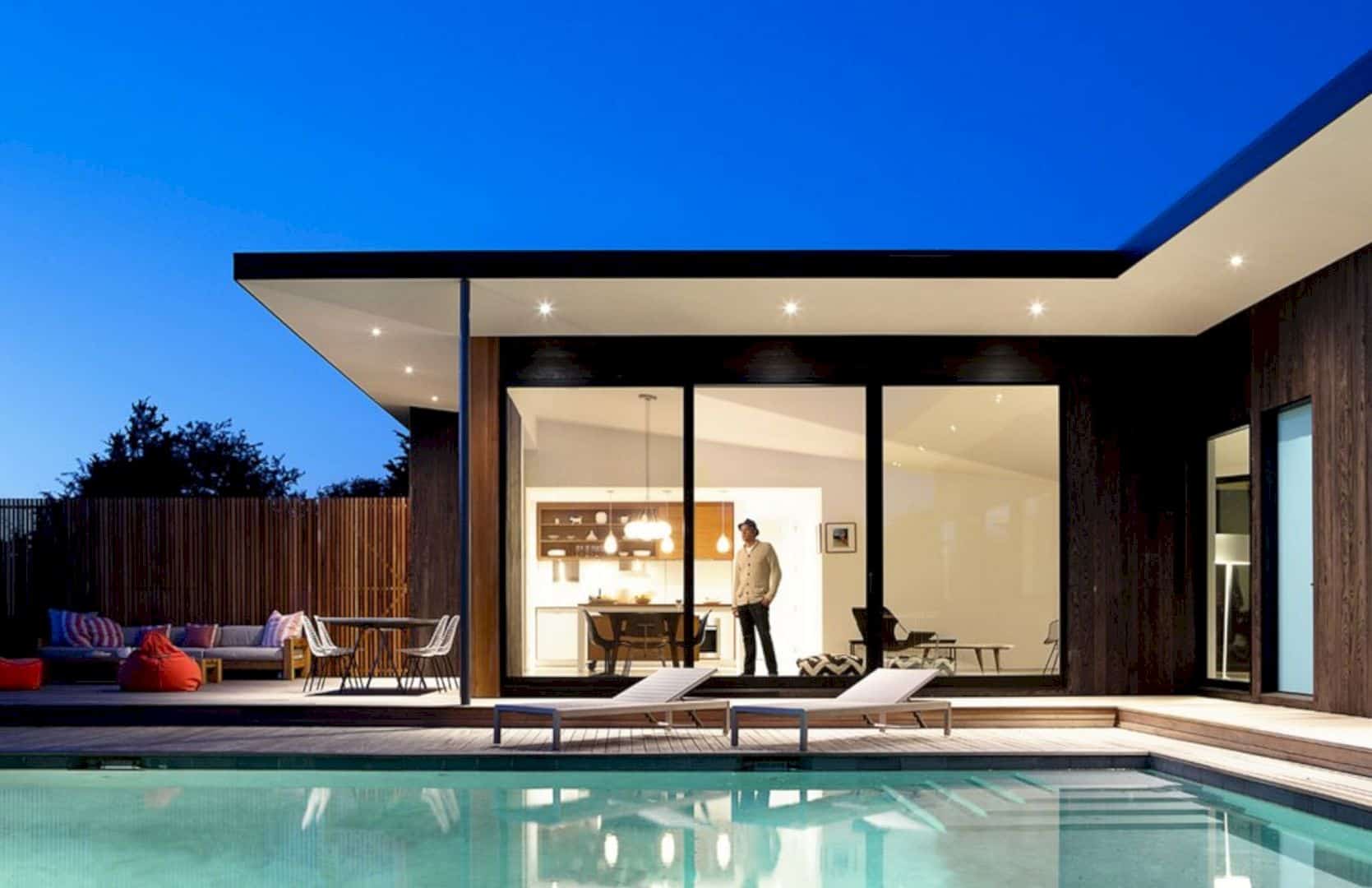
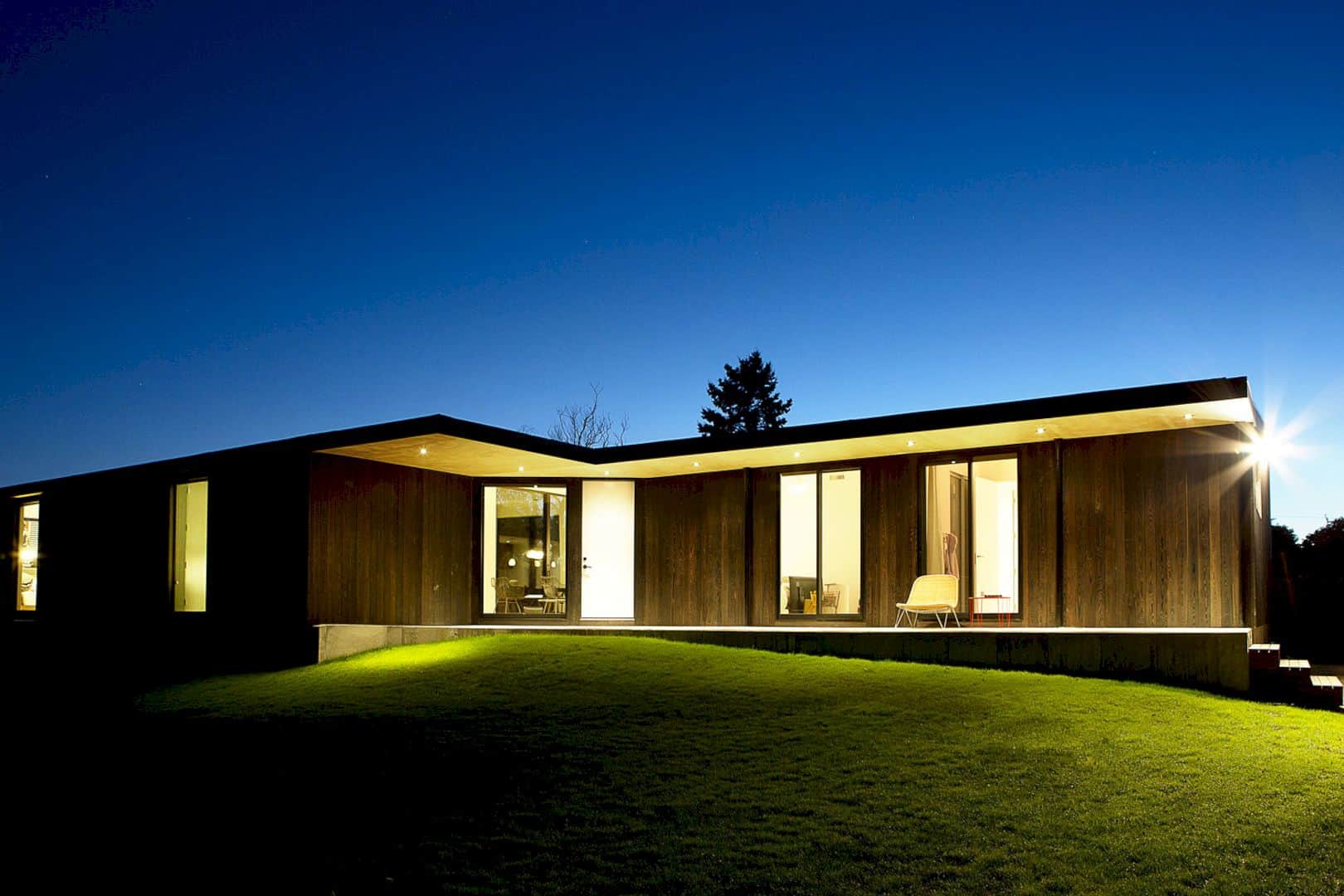
The facade is not only compact but also linear. It develops into some folded roof panes, showing its spatial rhythm throughout the mid-century modern interior. It is also connecting the interior with the pool area and outdoor patio.
Construction
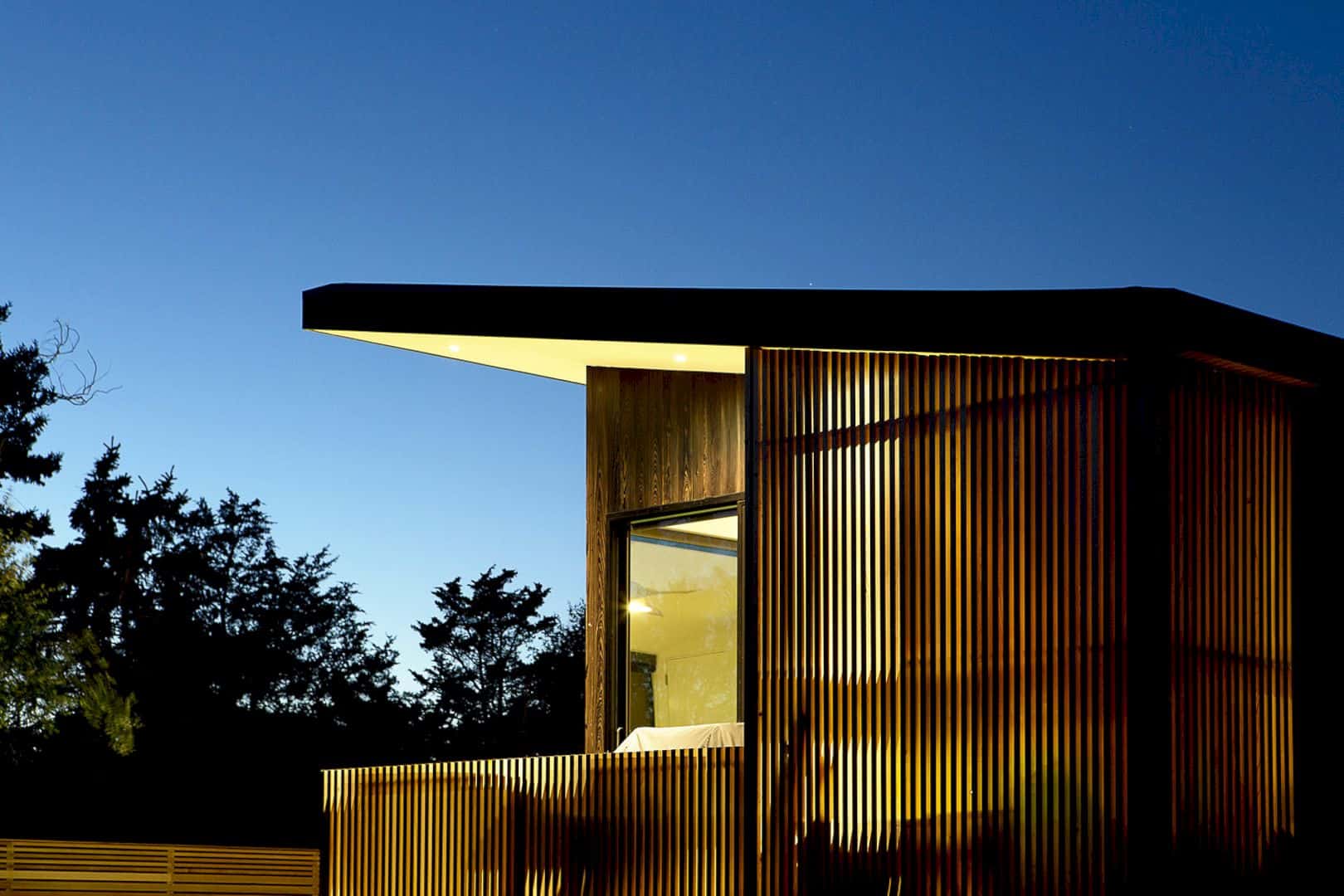
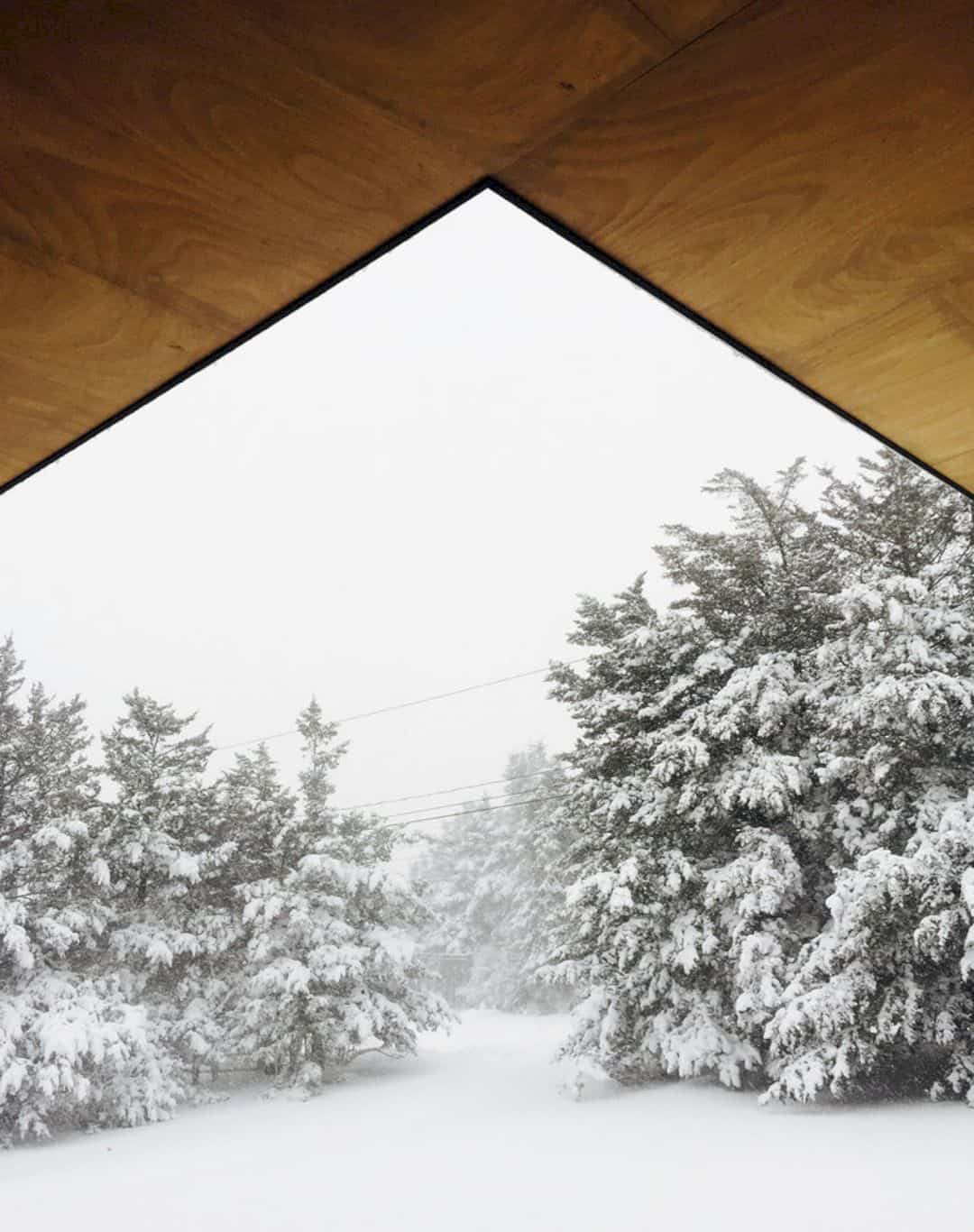
Hamptons Bungalow has 3 bathrooms and 4 bedrooms in 2000 square feet of an area. The construction of this house starts in 2014. This awesome project is built under a tight budget for maintaining its economic simplicity for the bathrooms and the bedrooms.
Via young-projects
Discover more from Futurist Architecture
Subscribe to get the latest posts sent to your email.
