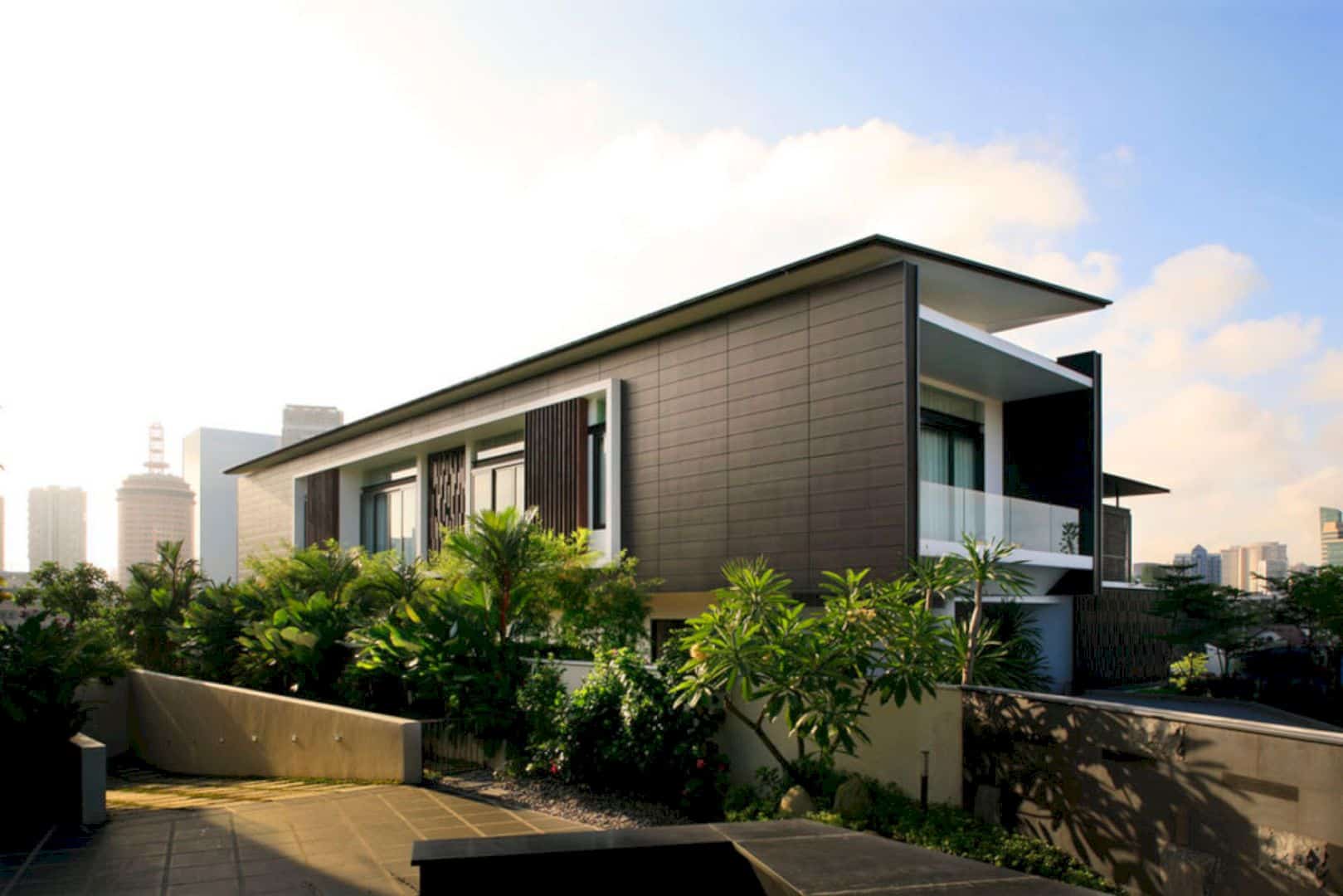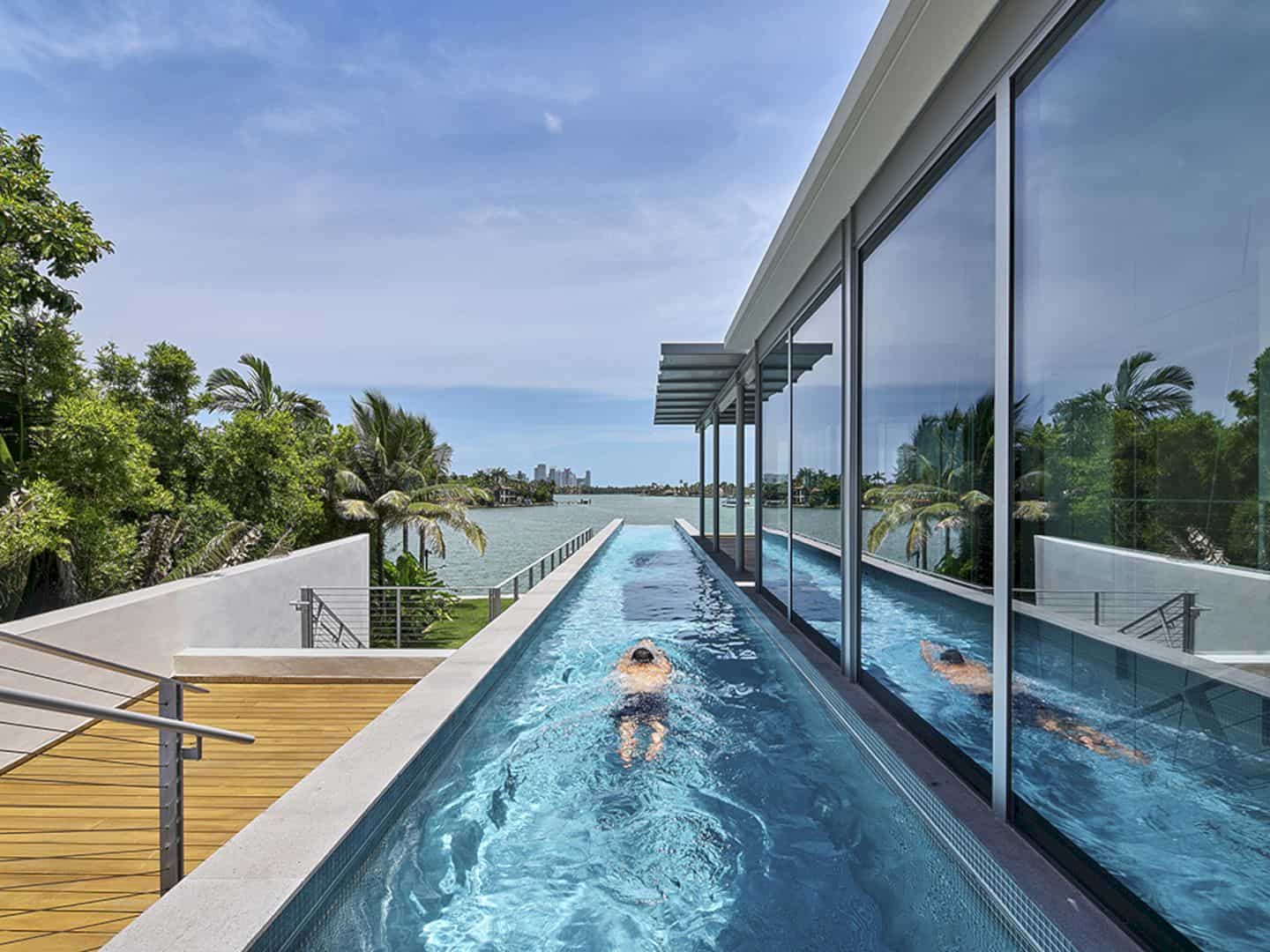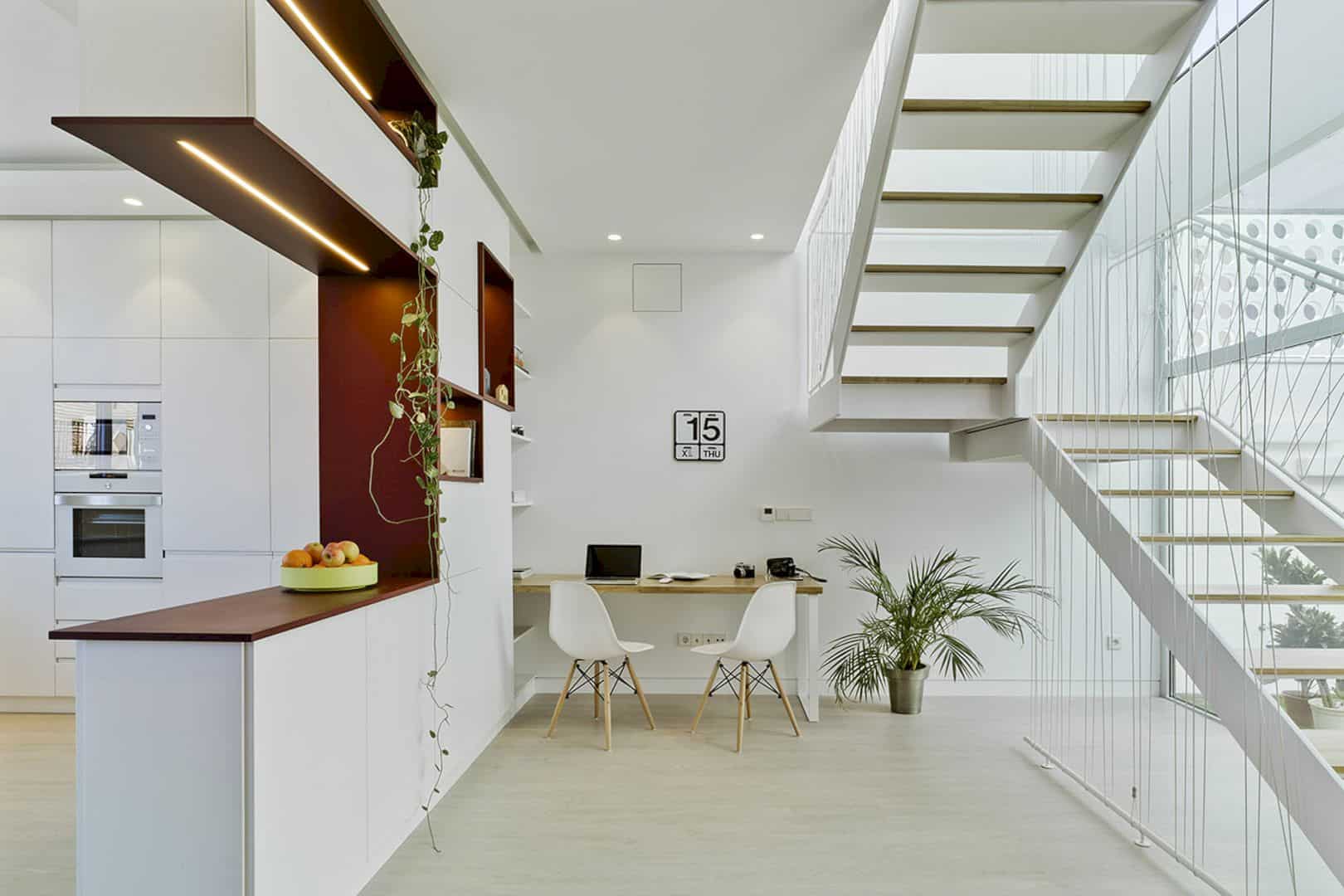Gerken Residence is a unique living place with its luxury interior and a roof garden designed by Young Projects. This living place can be found in a historic Tribeca building with 6,000 interior square feet and also 1,500 square feet of a roof garden. The courtyard and roof garden are a collaboration design result of Young Projects with Future Green Studio.
Concept
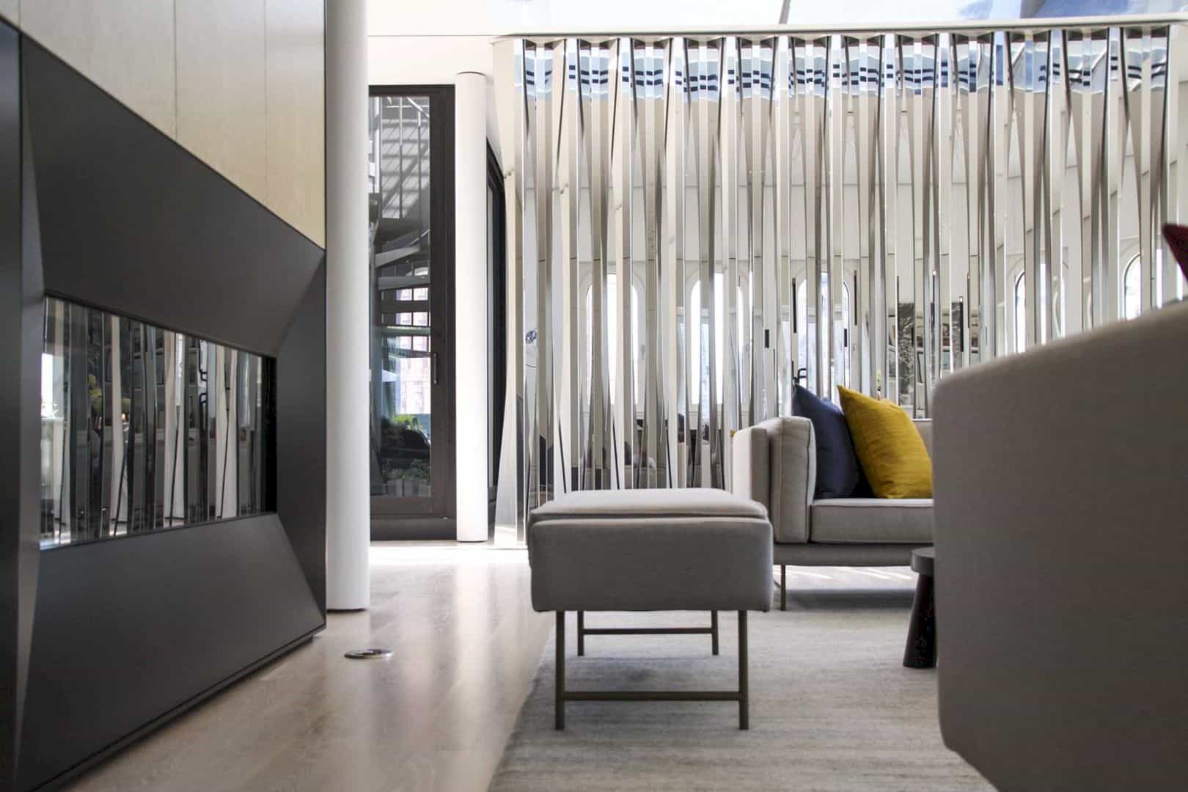
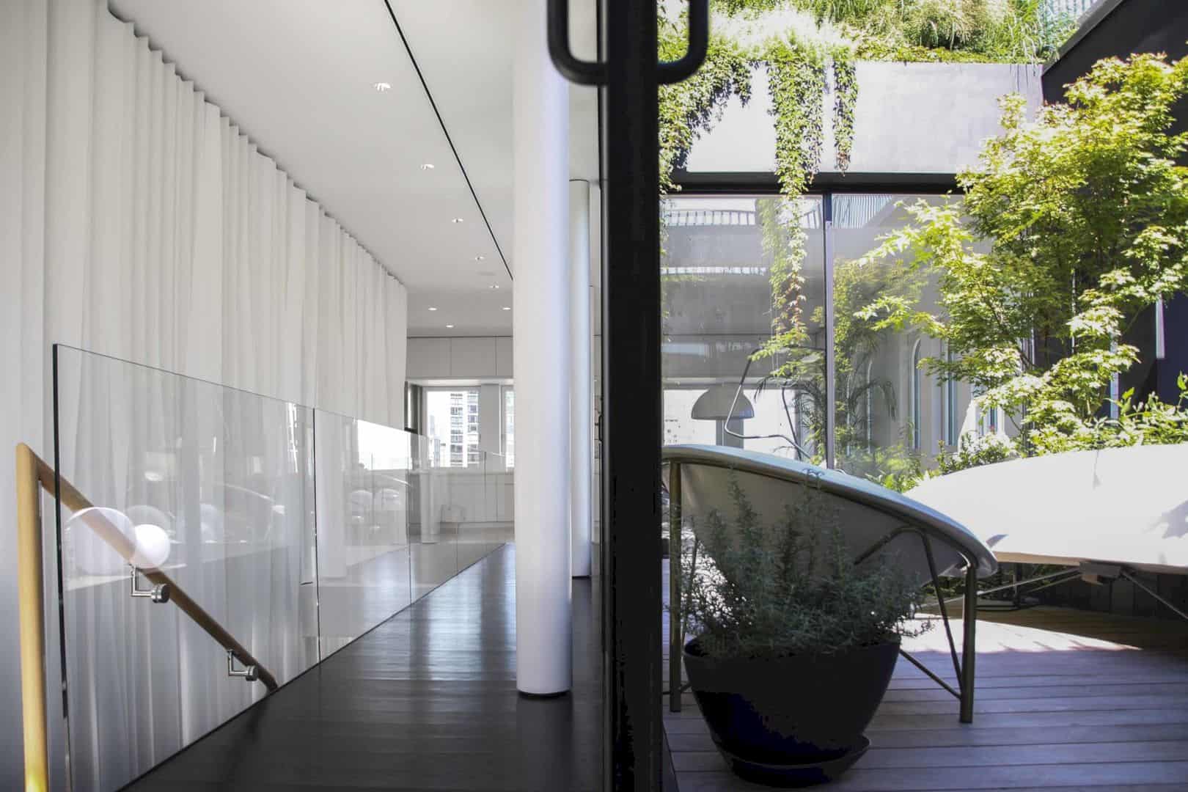
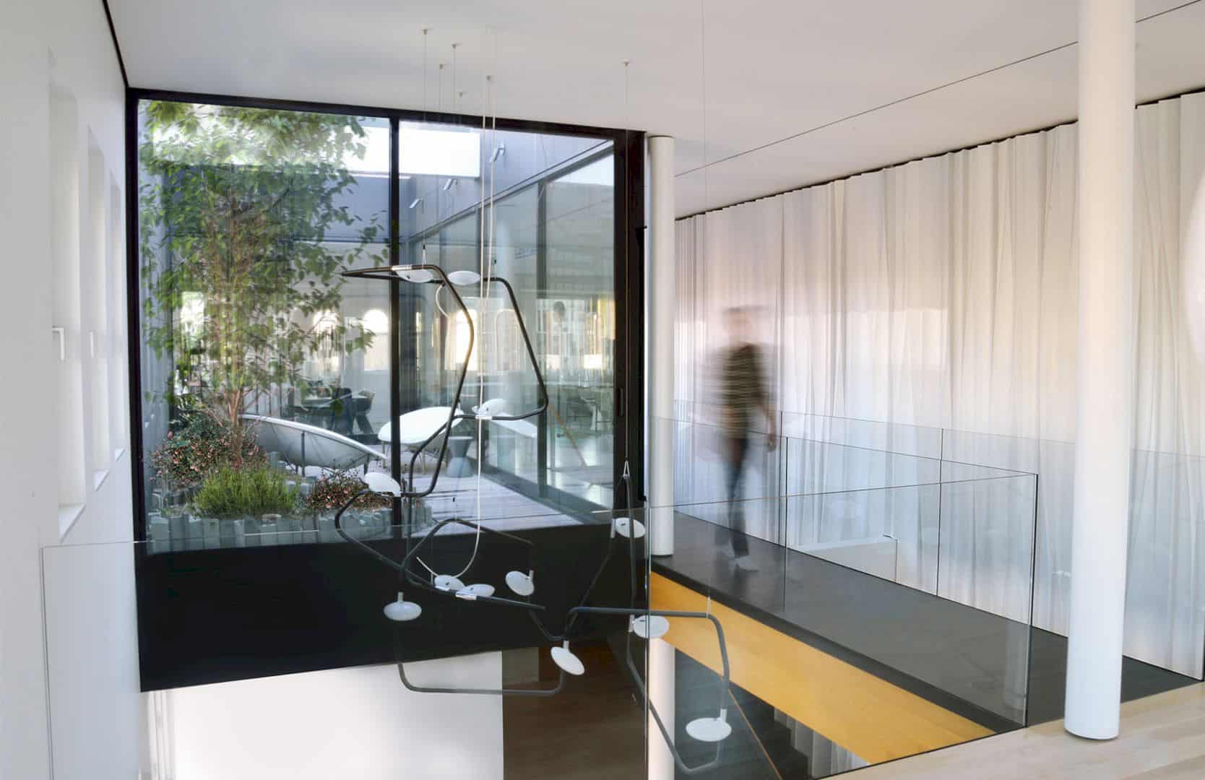
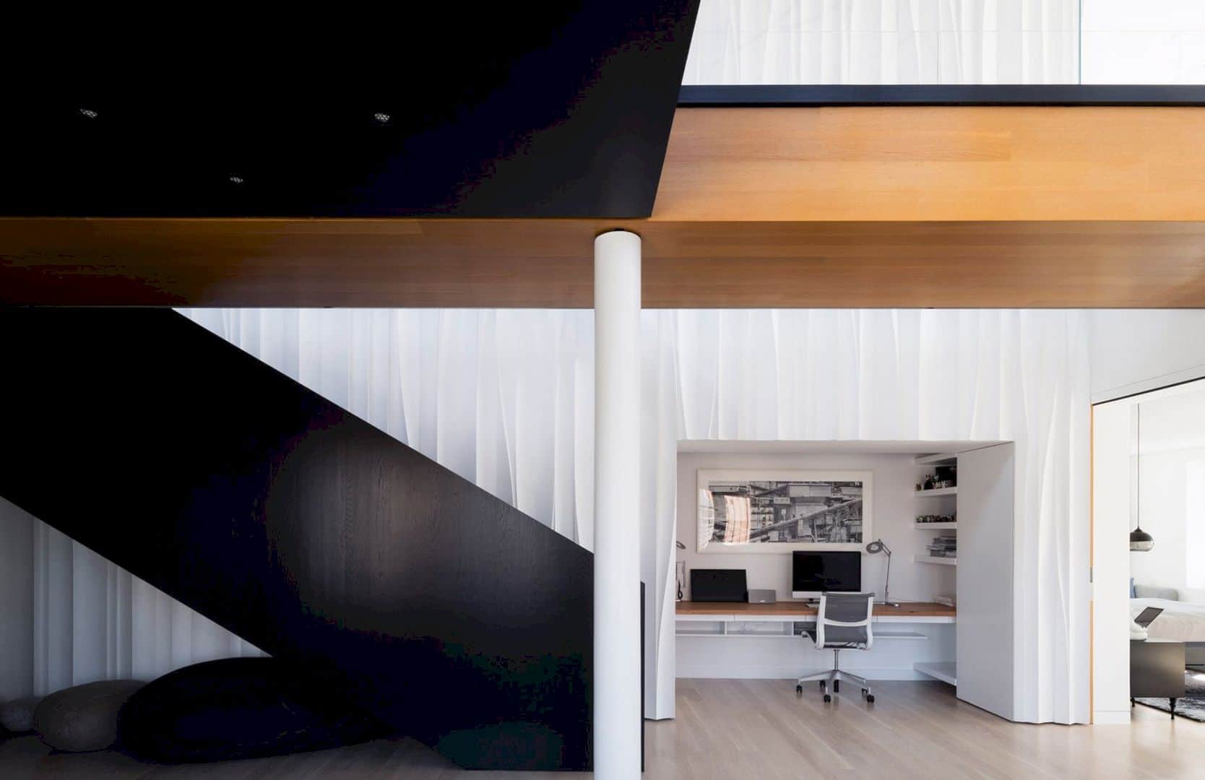
The main concept of this residential project is about a combination with a luxury interior and a relationship of void and solid through the three nested prisms. The roof garden becomes an additional area that can beautify the concept.
Interior
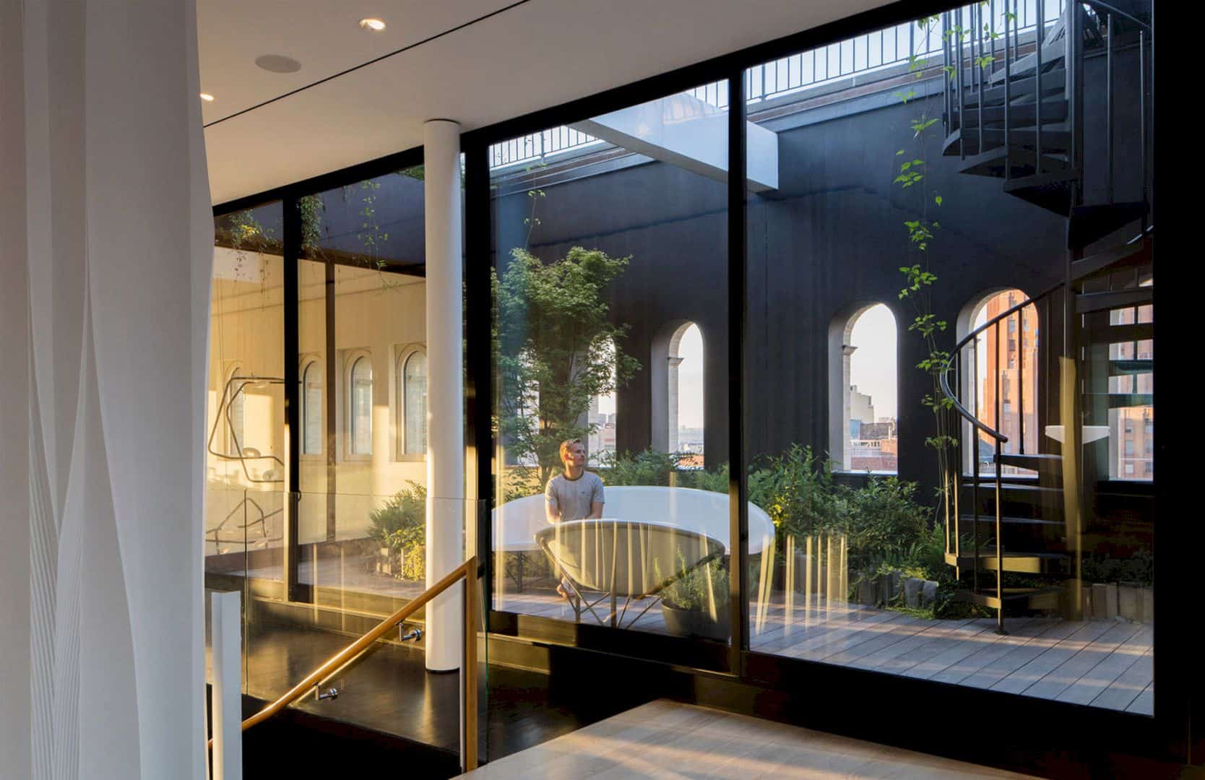
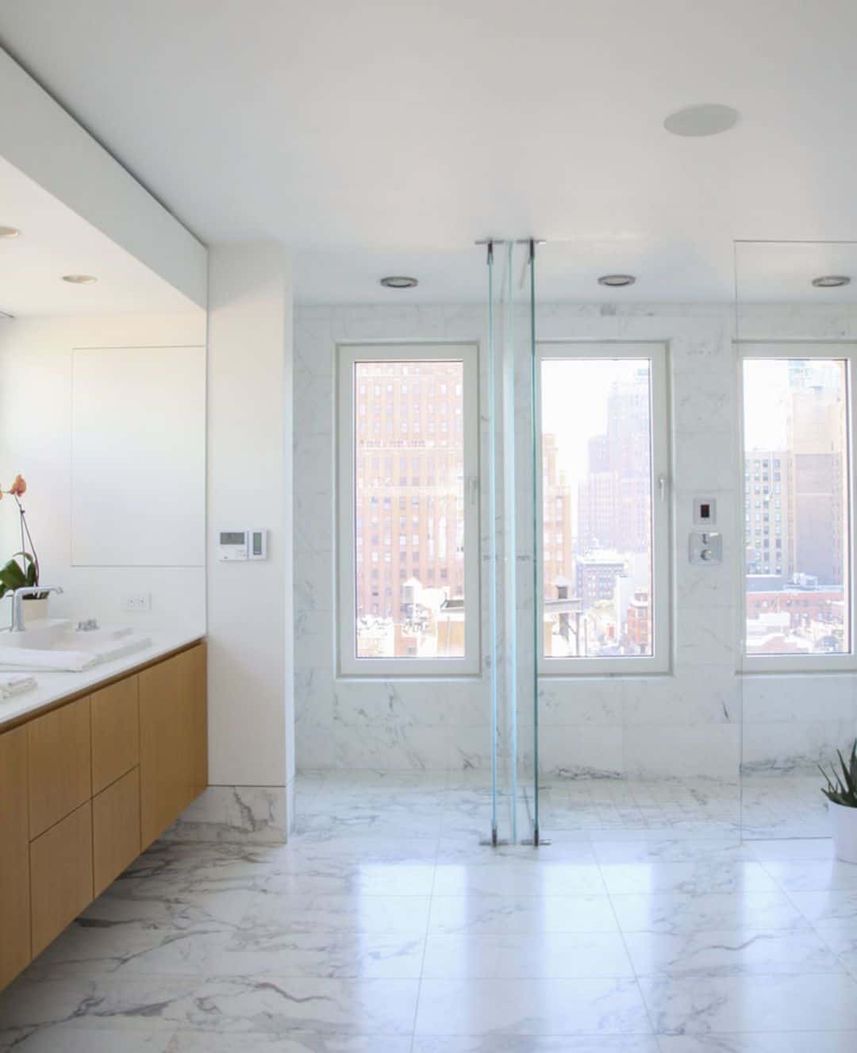
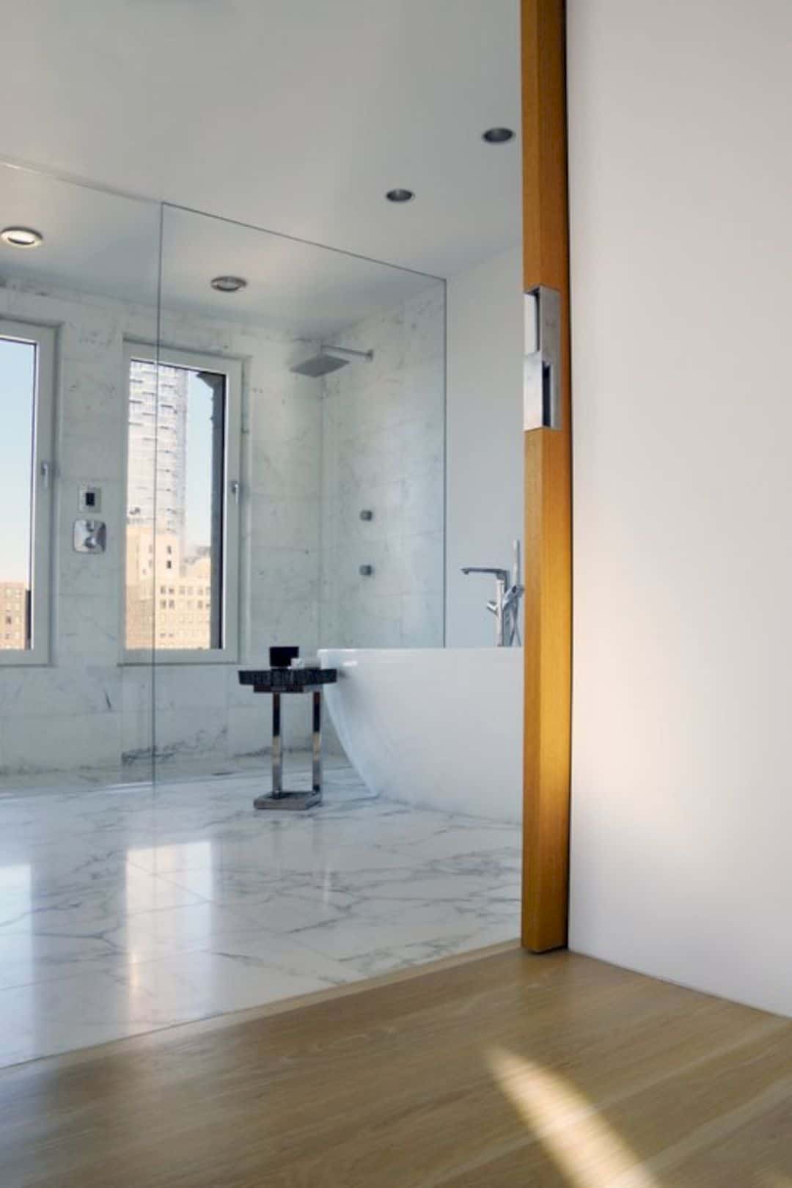
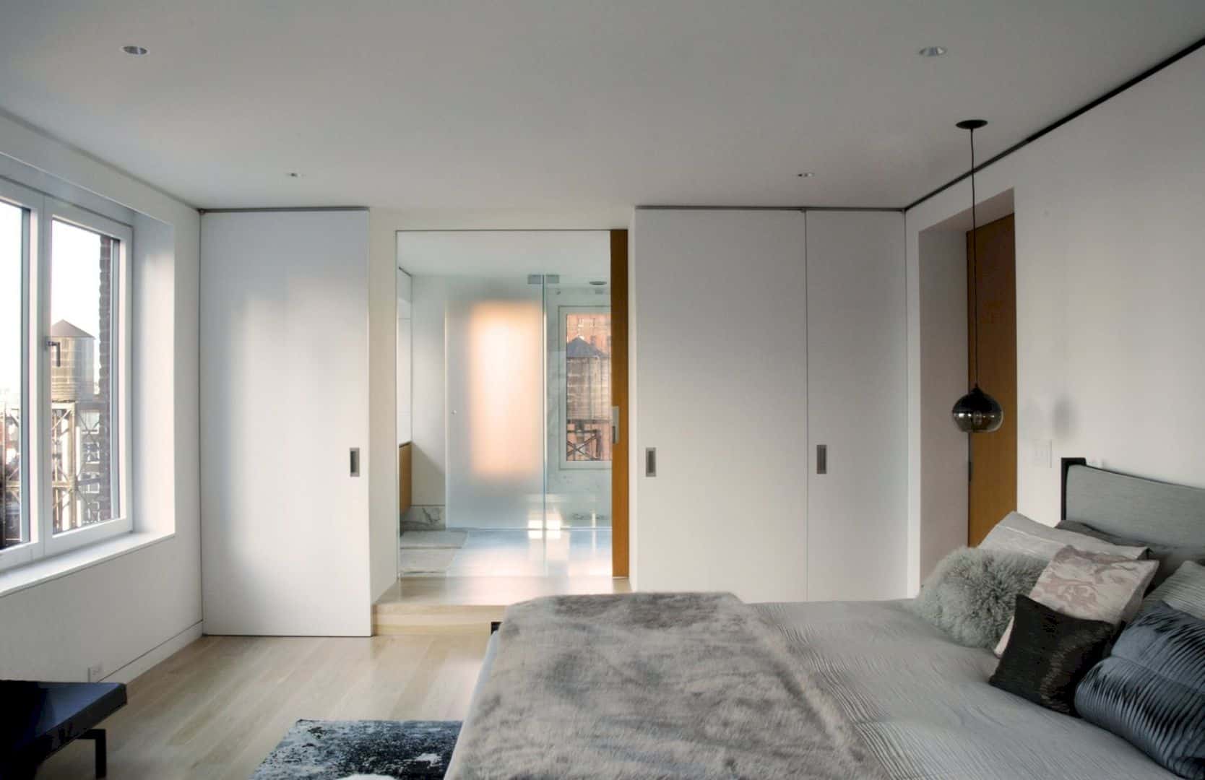
The luxury interior inside this residence can be seen from some luxury elements from the materials, furniture, and also the use of some colors. With a clever way of design, the interior is not only luxury but also cozy and comfortable.
Materials
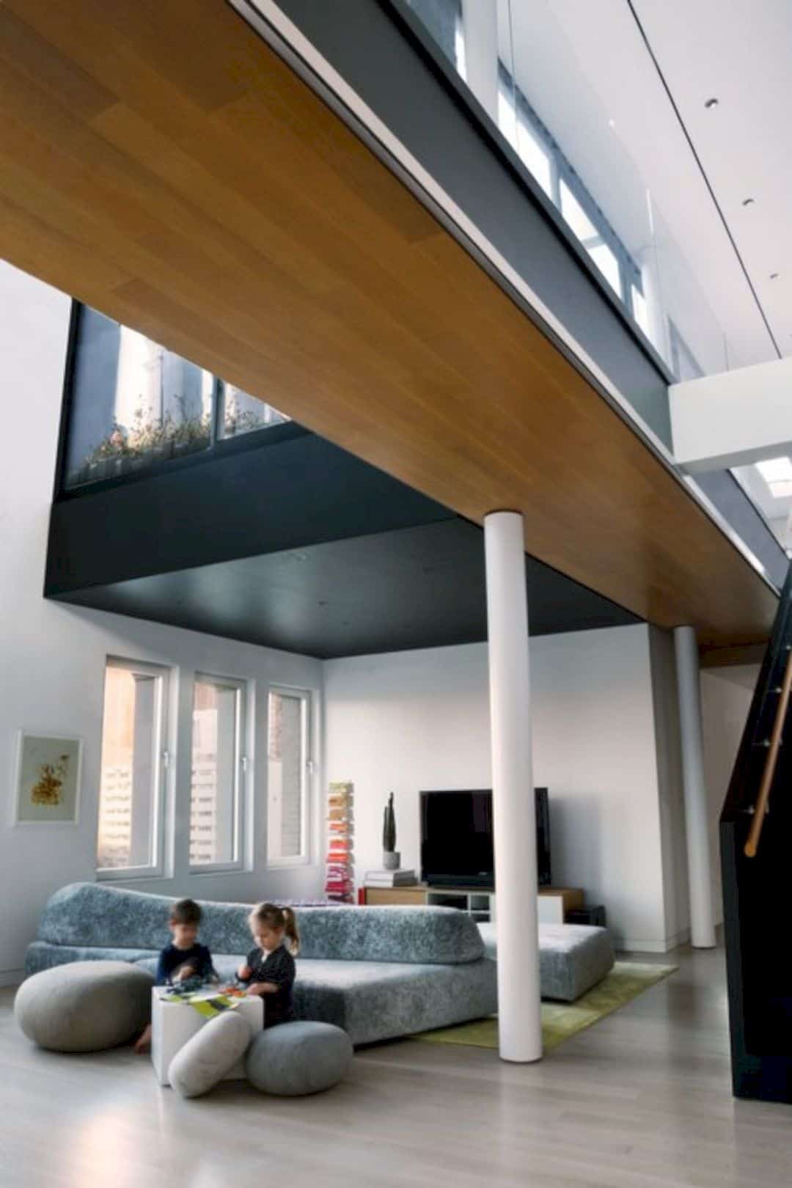
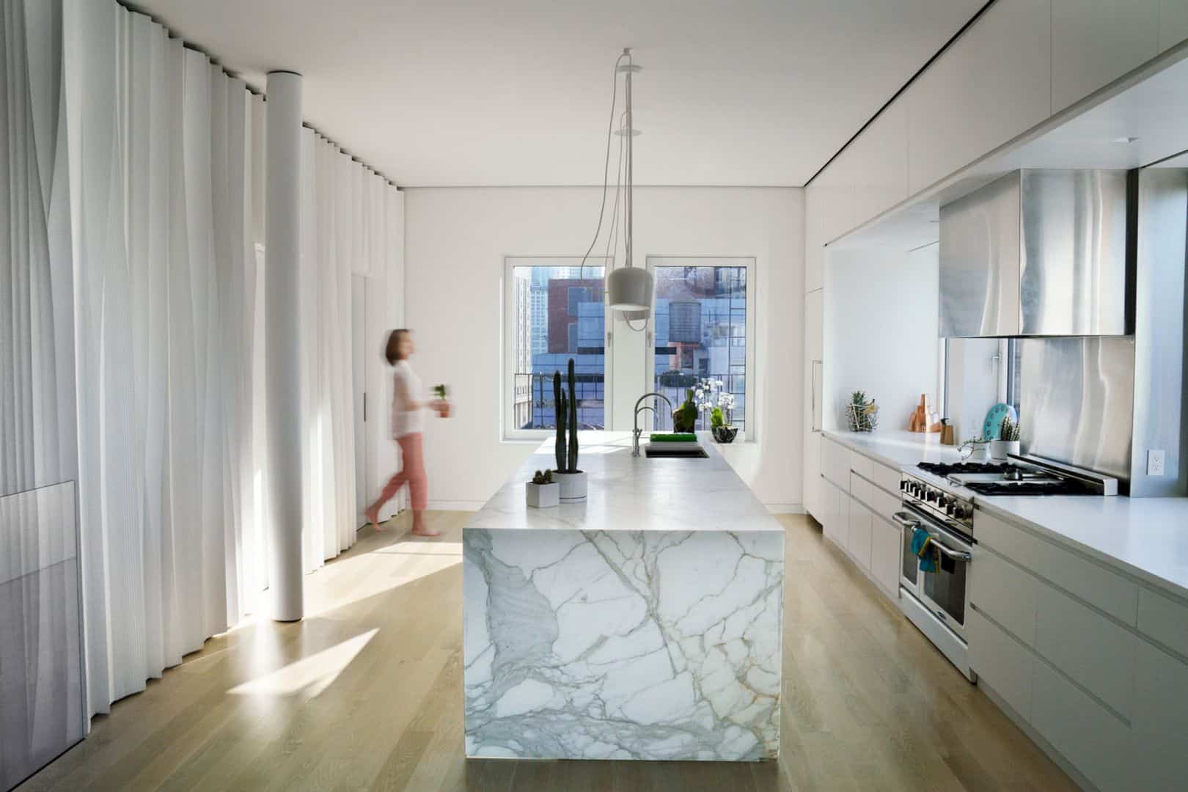
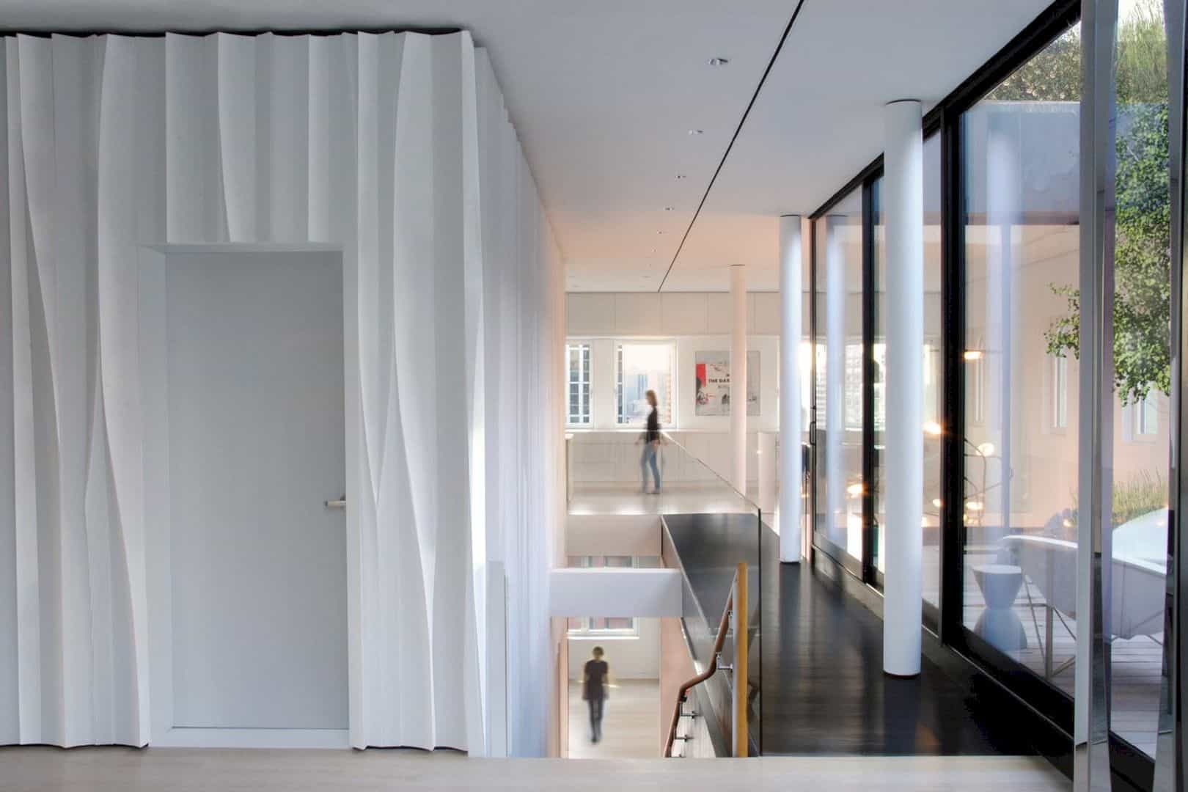
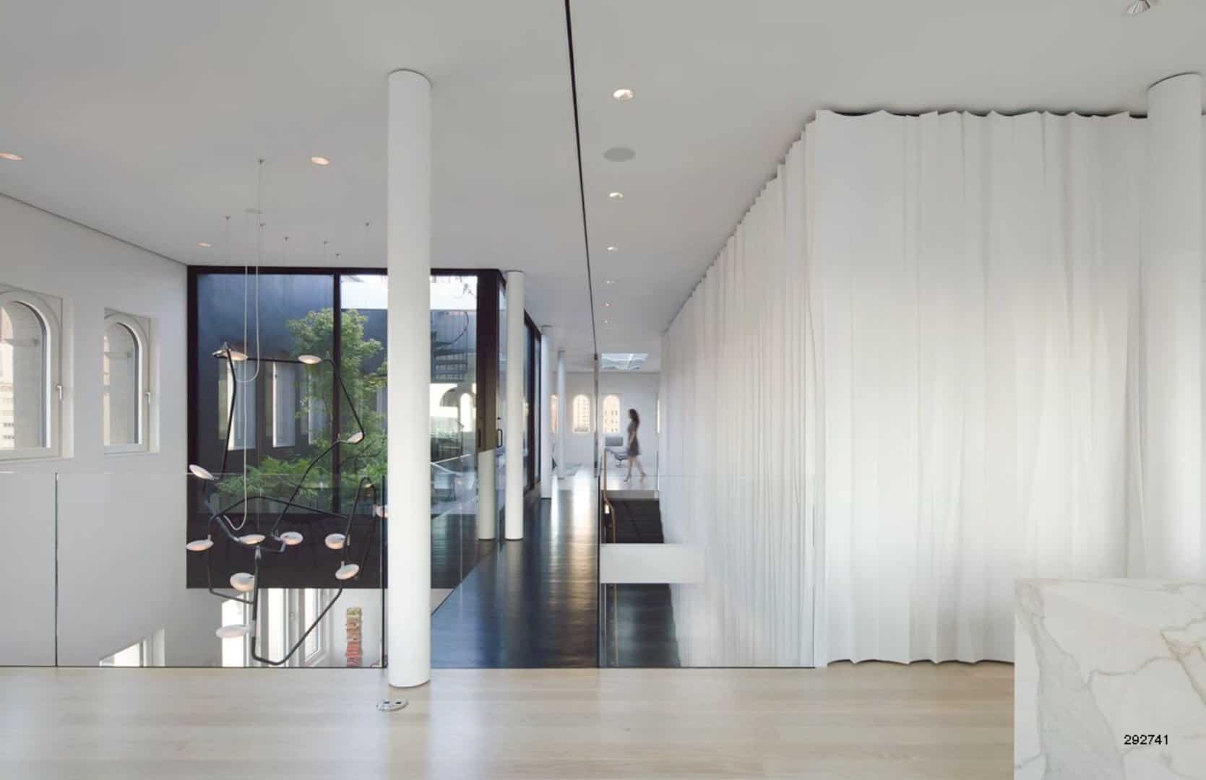
The luxury interior is made from some different materials and different process of design. The main space is clad in some custom pulled plaster panels, an awesome technique from a centuries-old fabrication with a language of contemporary digital design.
Courtyard
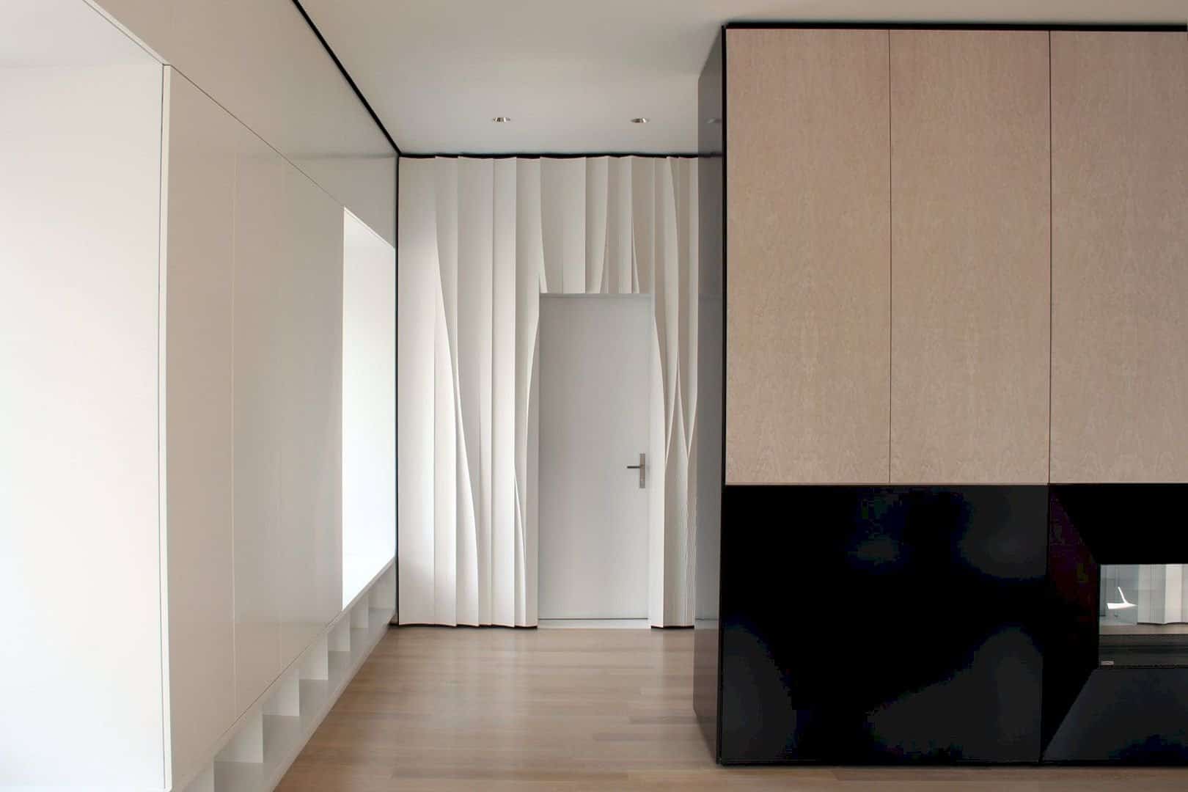
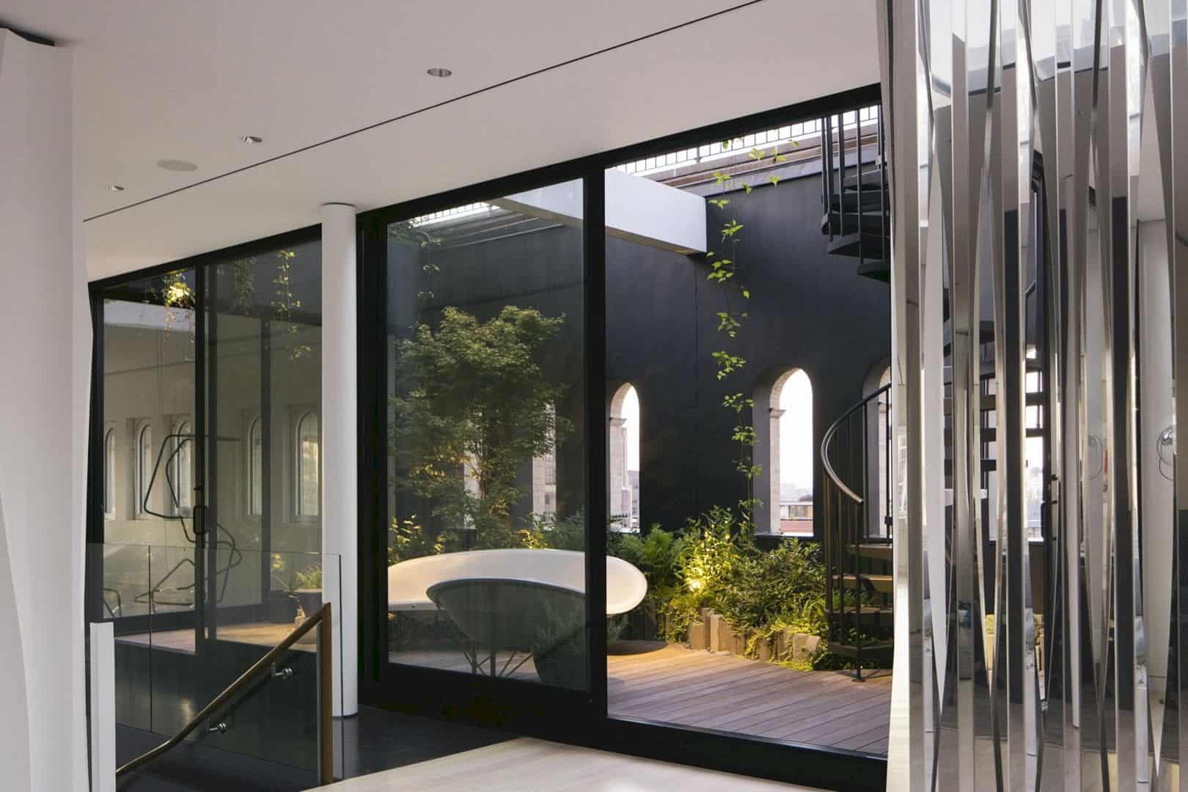
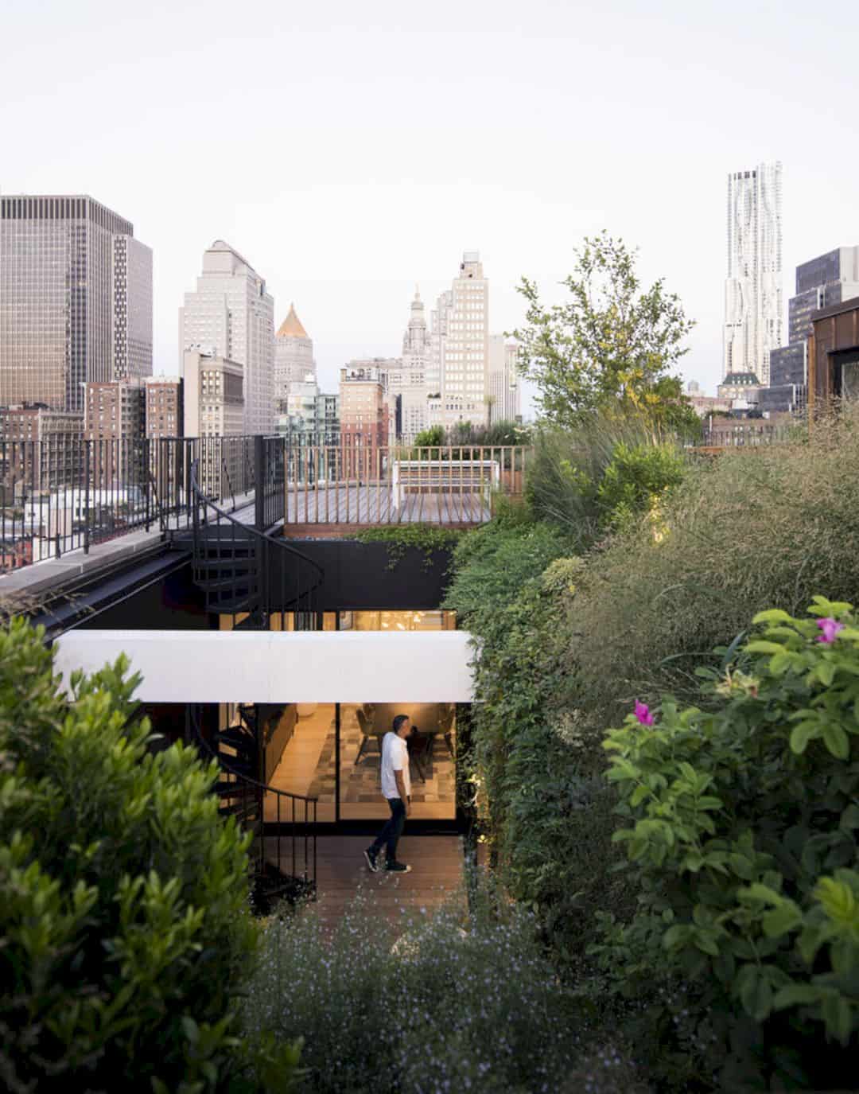
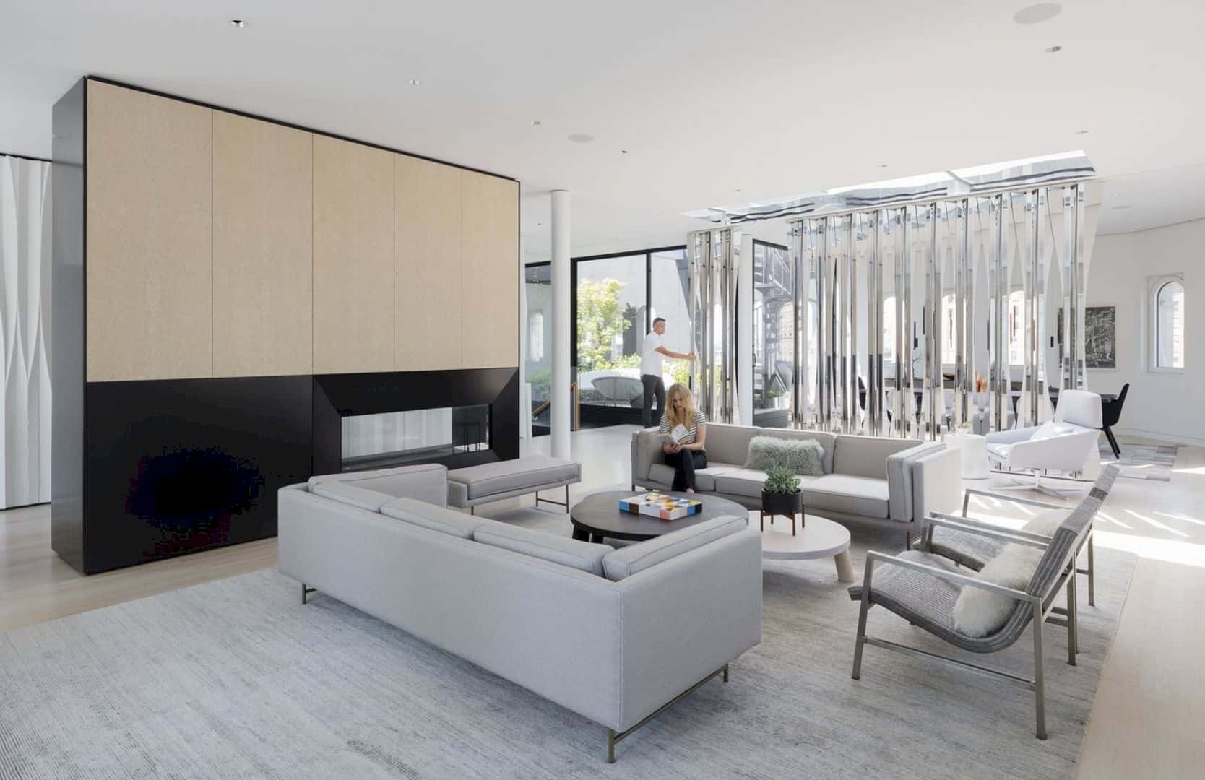
There is a big courtyard opens at the entrance to the loft. With a larger cut on the 14th floor, the initial void of the courtyard is bounded with a larger cut. It makes this courtyard can be seen clearly through a floating glass mass.
Via young-projects
Discover more from Futurist Architecture
Subscribe to get the latest posts sent to your email.
