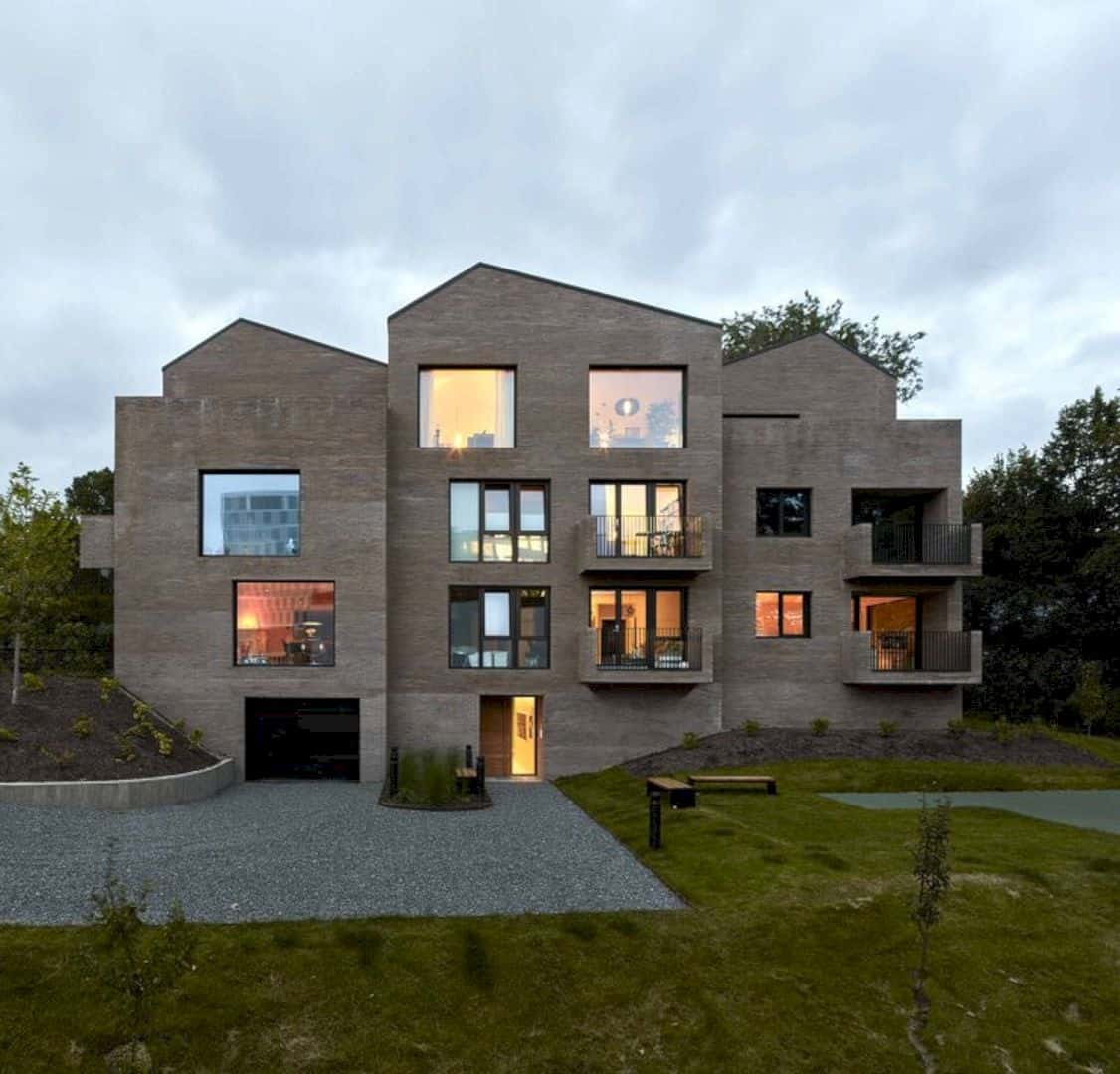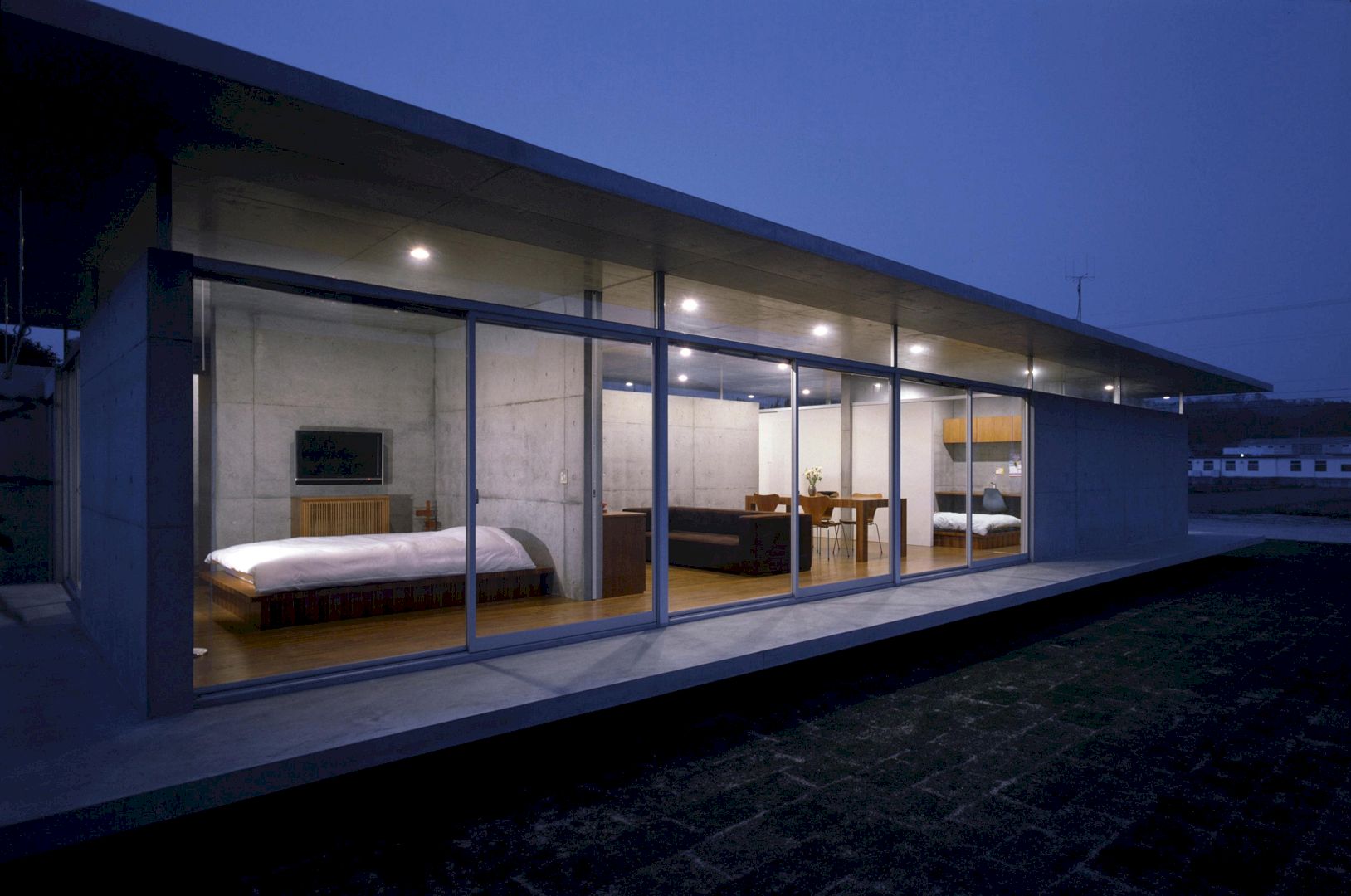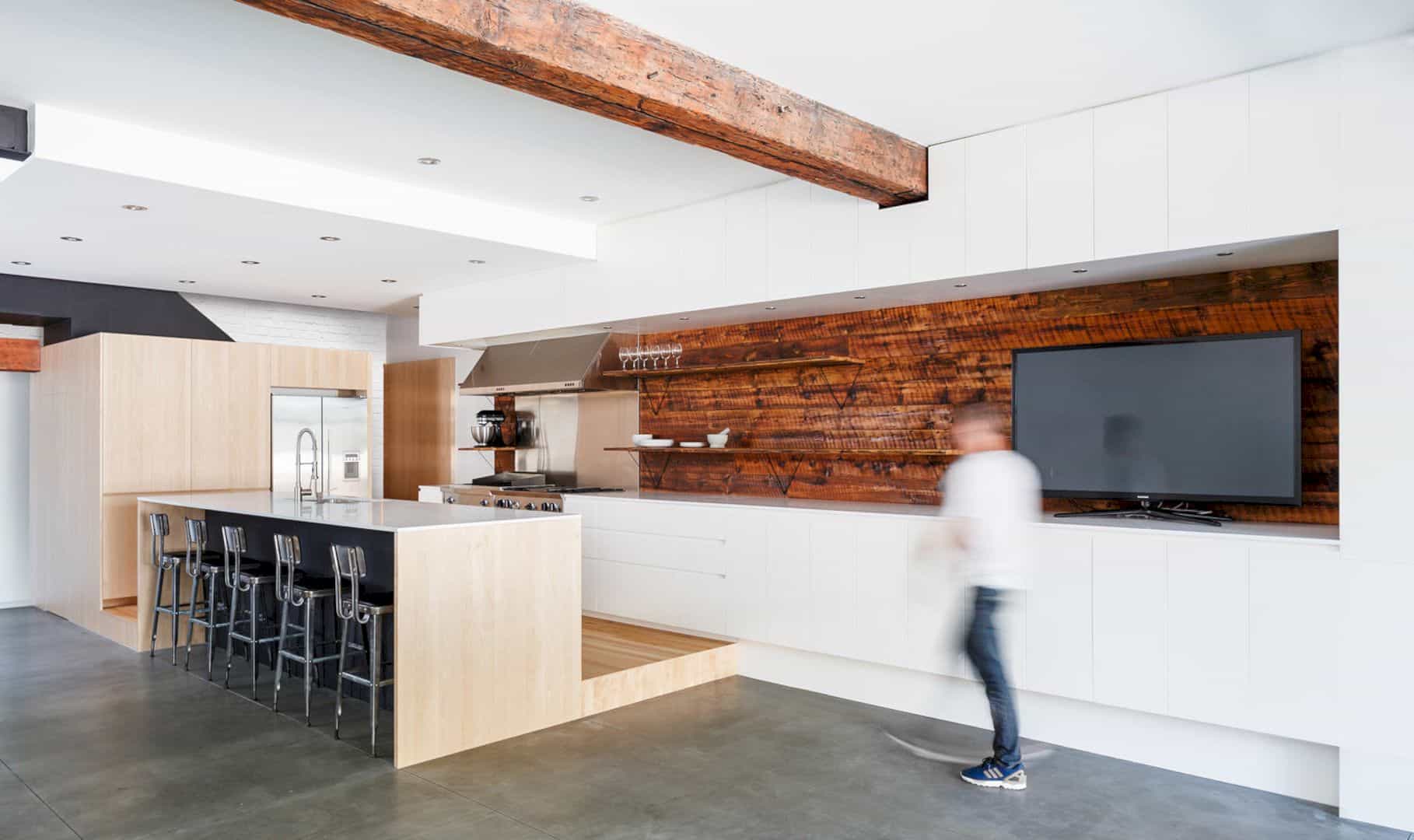Michael Hsu from Hsu Office works together with Laura Roberts Design to complete this awesome house project. The project is called Llano Retreat, a residence with a large loft and contemporary interior design. This house is a one-floor house with a high ceiling and a wooden loft in it.
Design
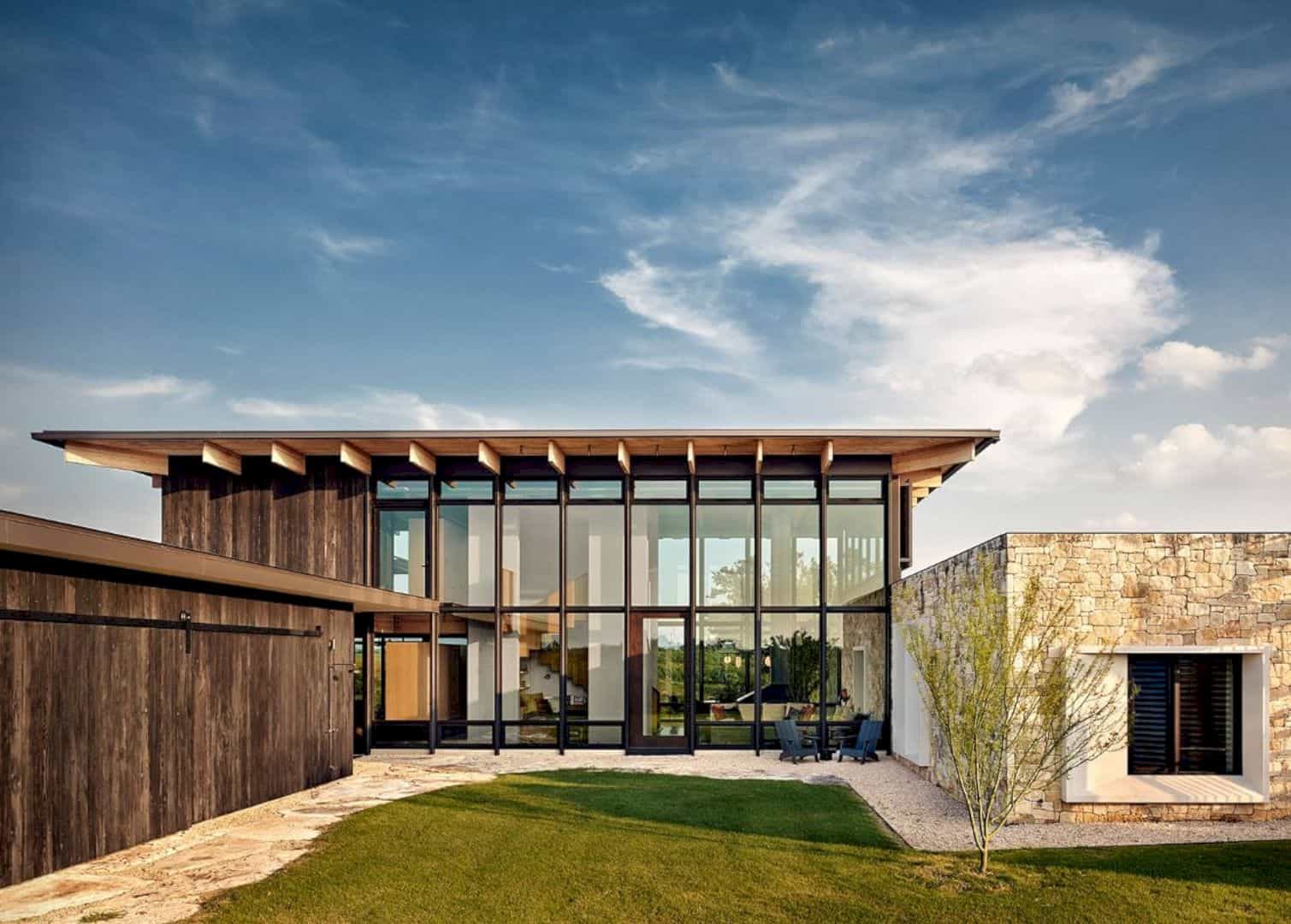
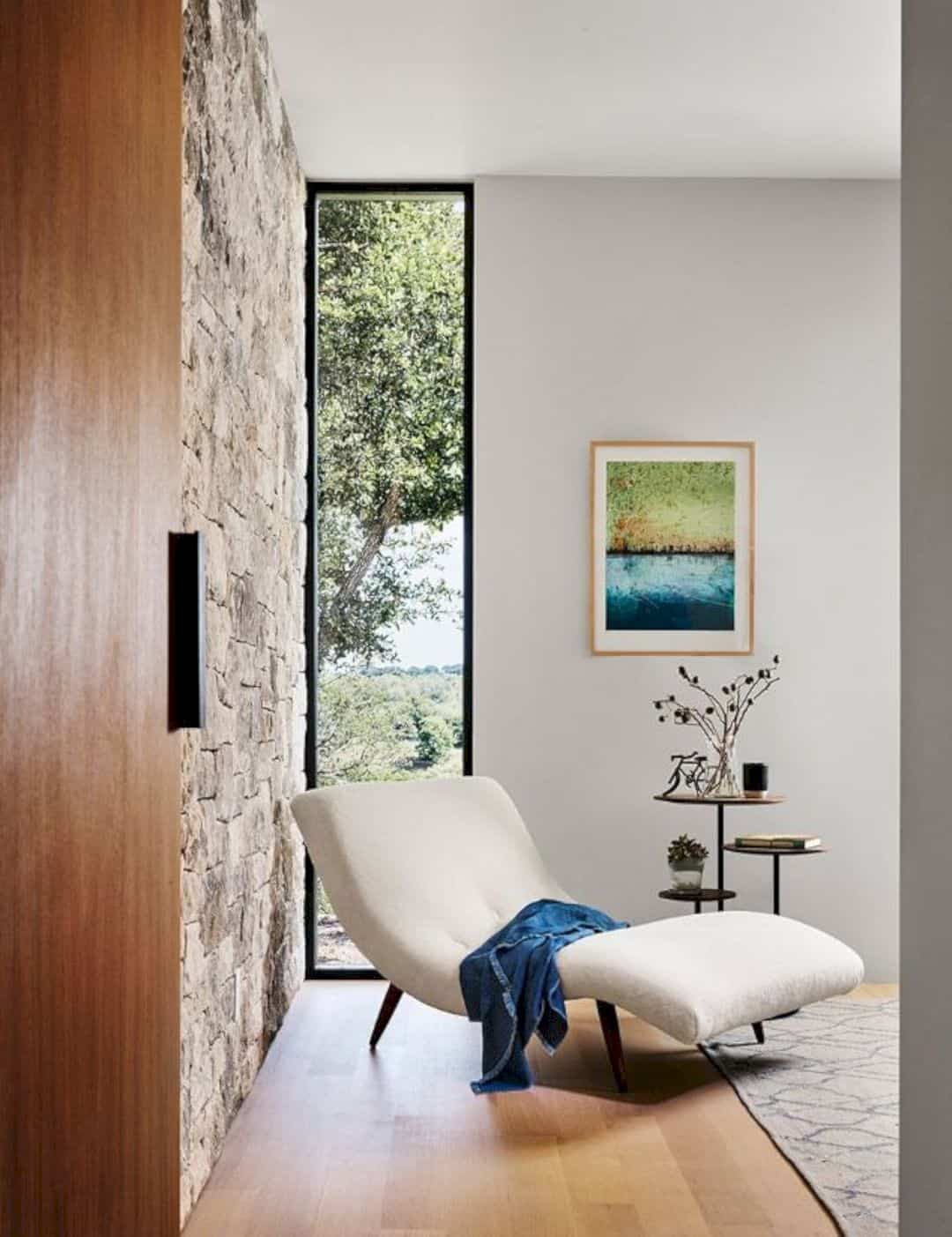
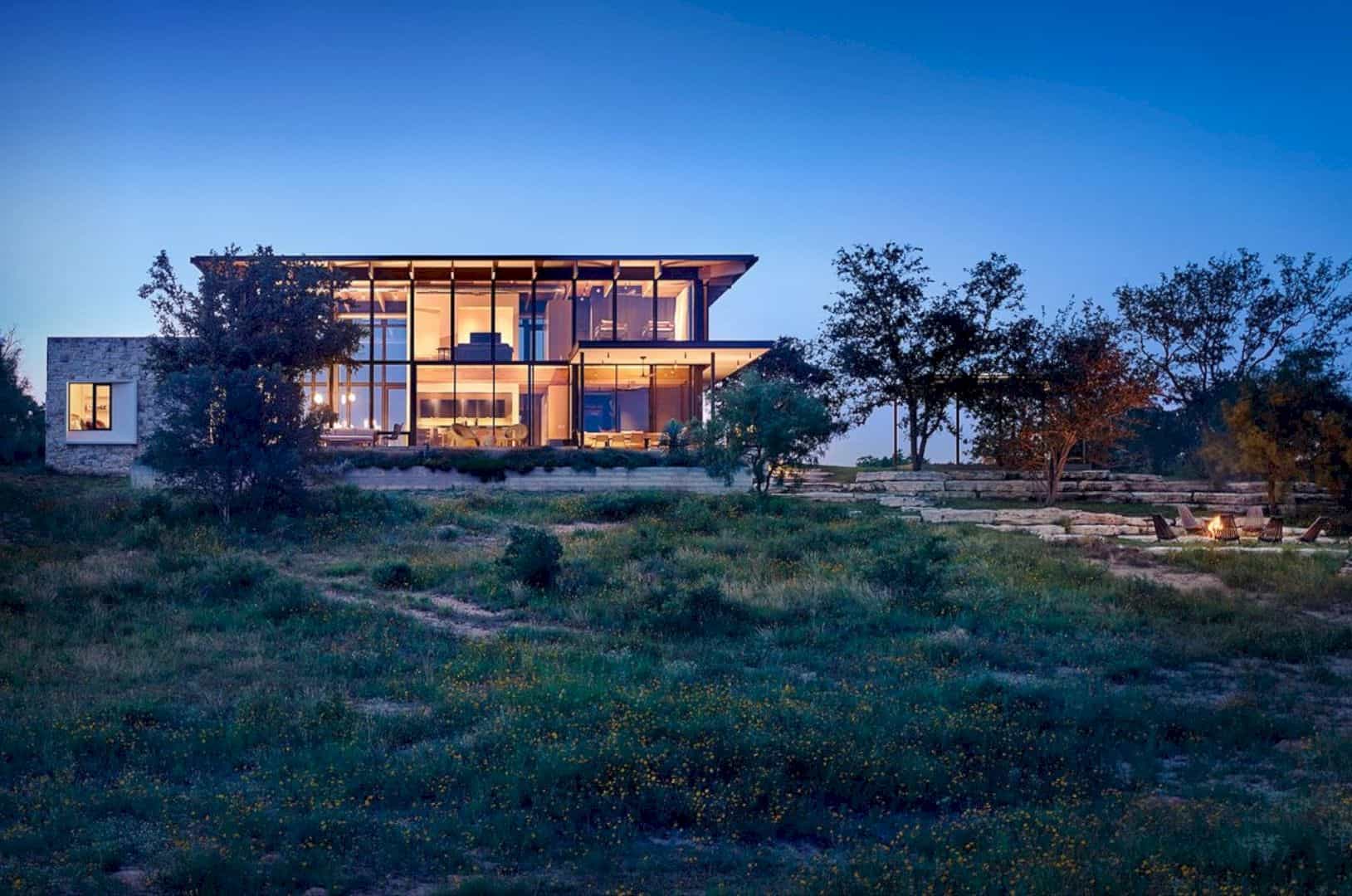
Llano Retreat is built in a large size with a high form. This kind of design can be used to get more beautiful views through the large glass walls and windows. The high ceiling also makes the interior cool and not hot when summer comes.
Interior

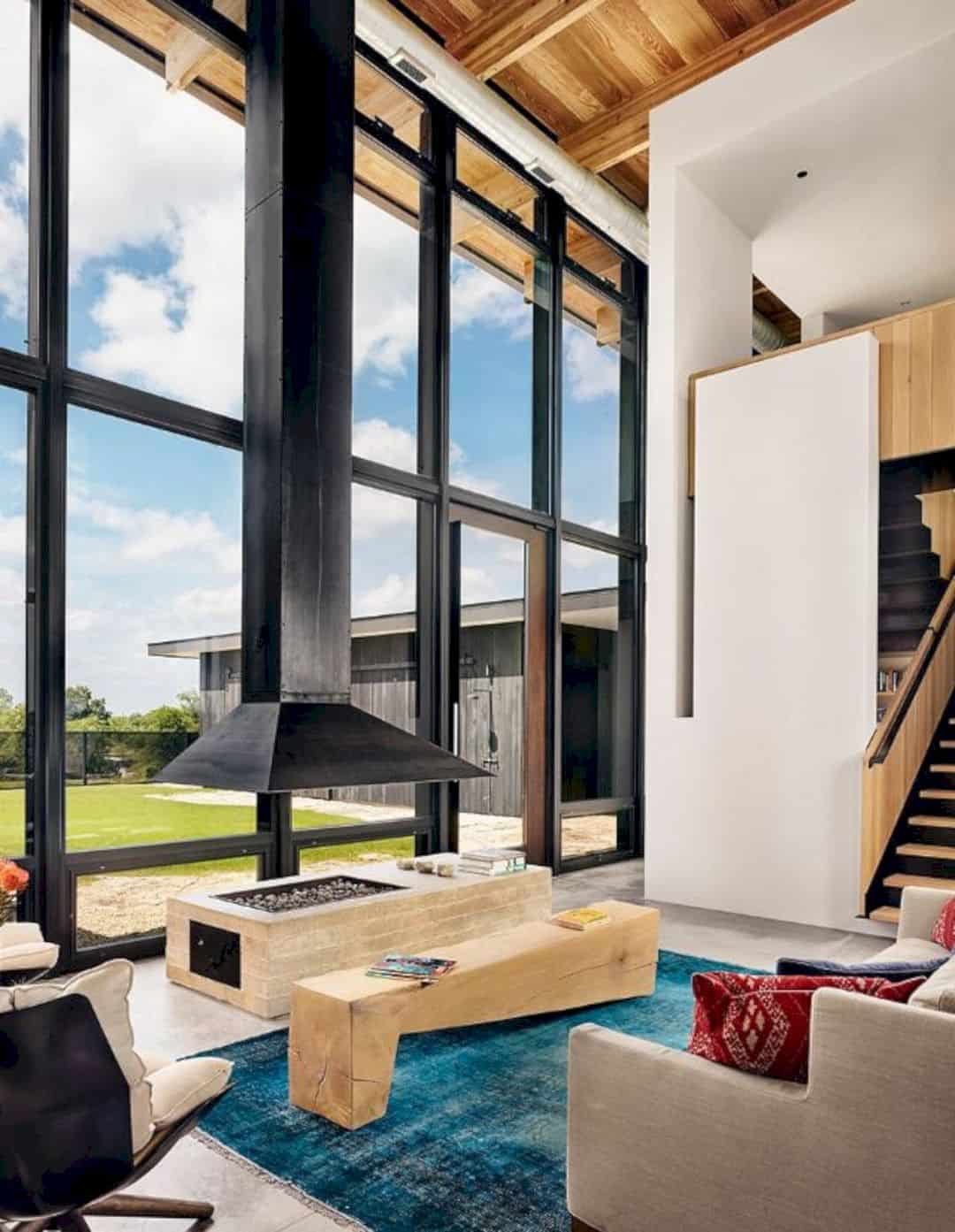
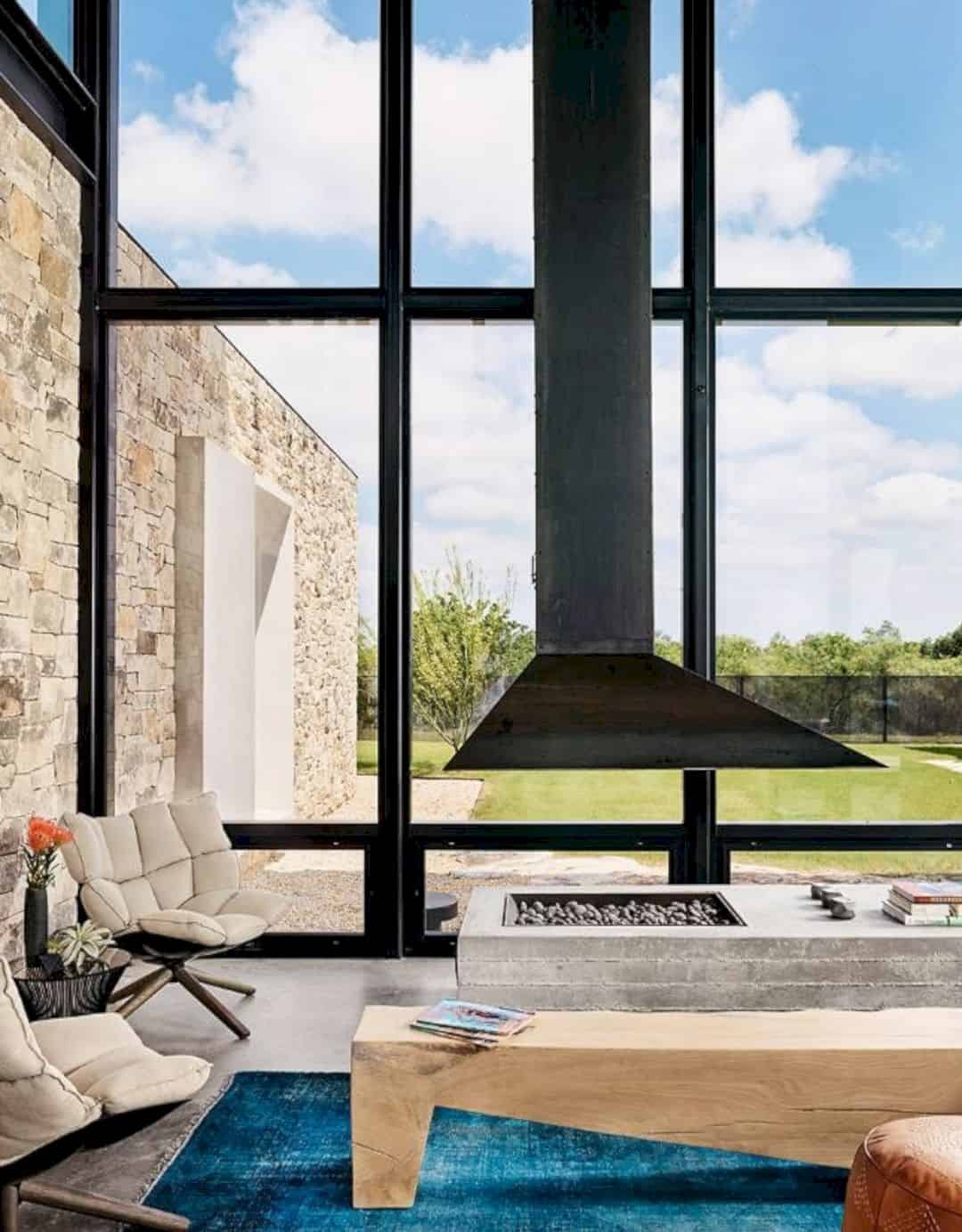
Llano Retreat has the main area which is large. Most of the rooms are located in this area including the living room, kitchen, and dining room. The contemporary interior design comes from some stylish stuff, like wooden furniture, wooden ceiling, and also the concrete floor.
Spaces
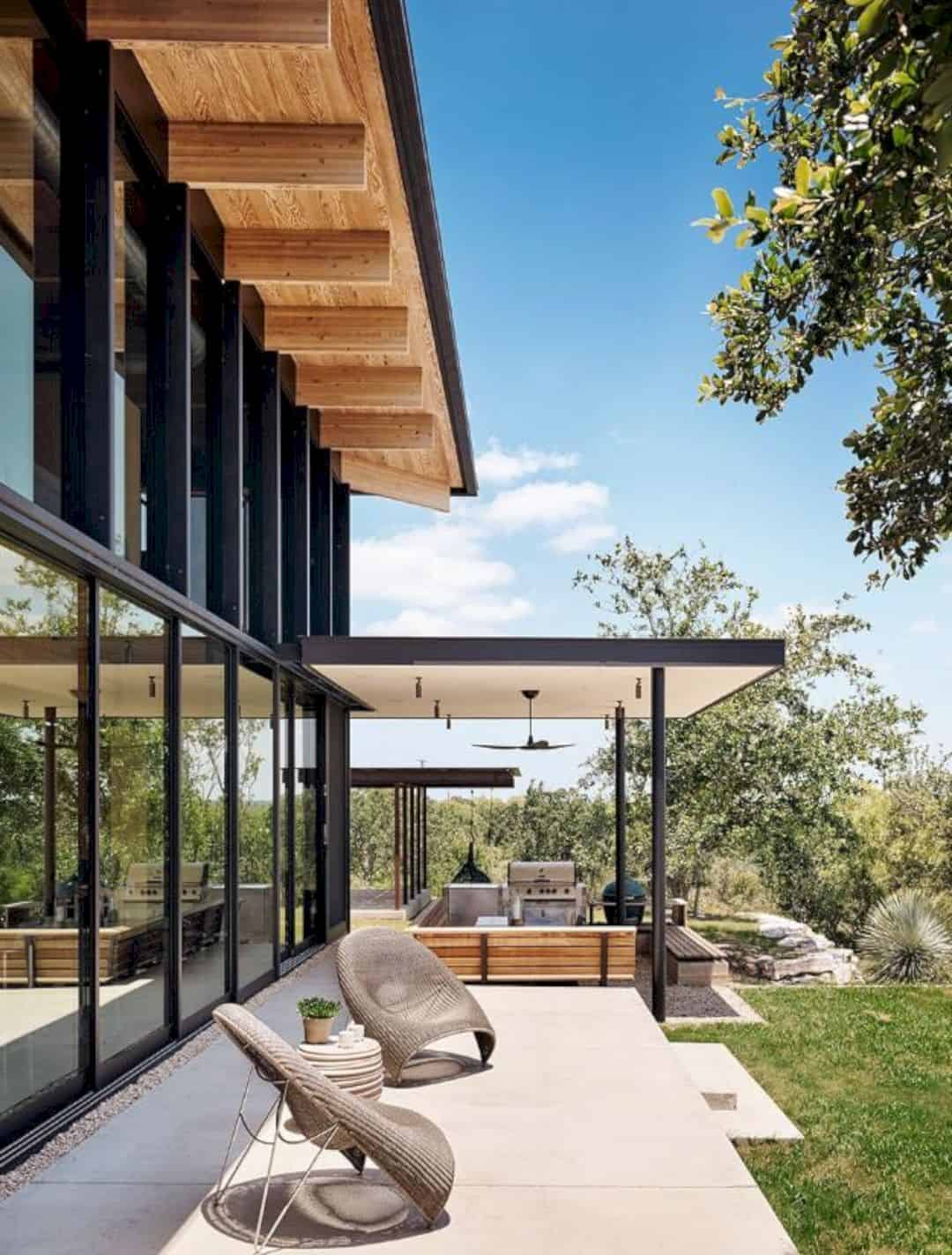
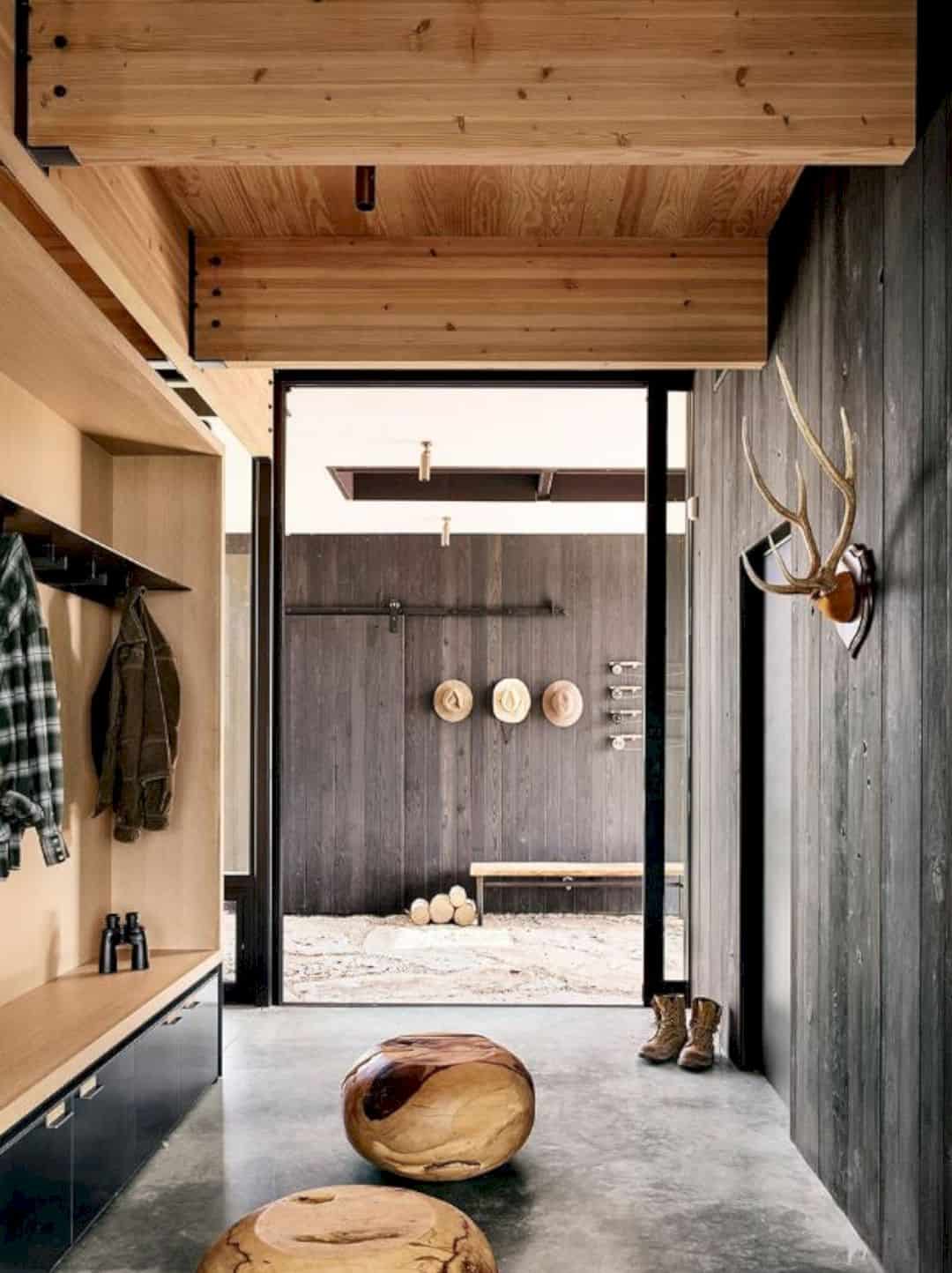
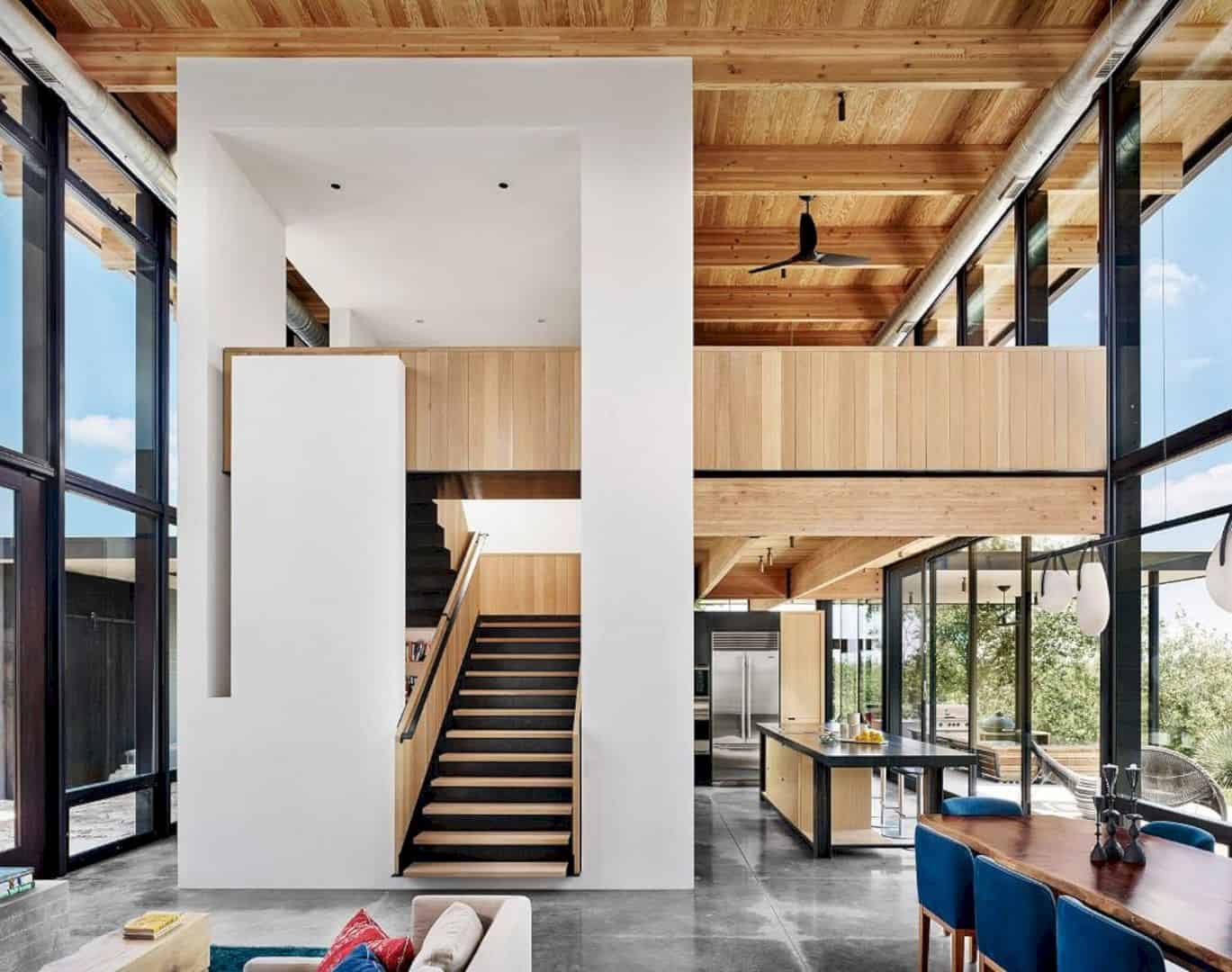
The large loft and other rooms on the ground floor are connected with a staircase. This loft is the place for the master bedroom. Llano Retreat also offers other awesome spaces to relax. This house has a warm terrace near an outdoor dining area, good spaces to have an outdoor dinner with family and friends.
Materials
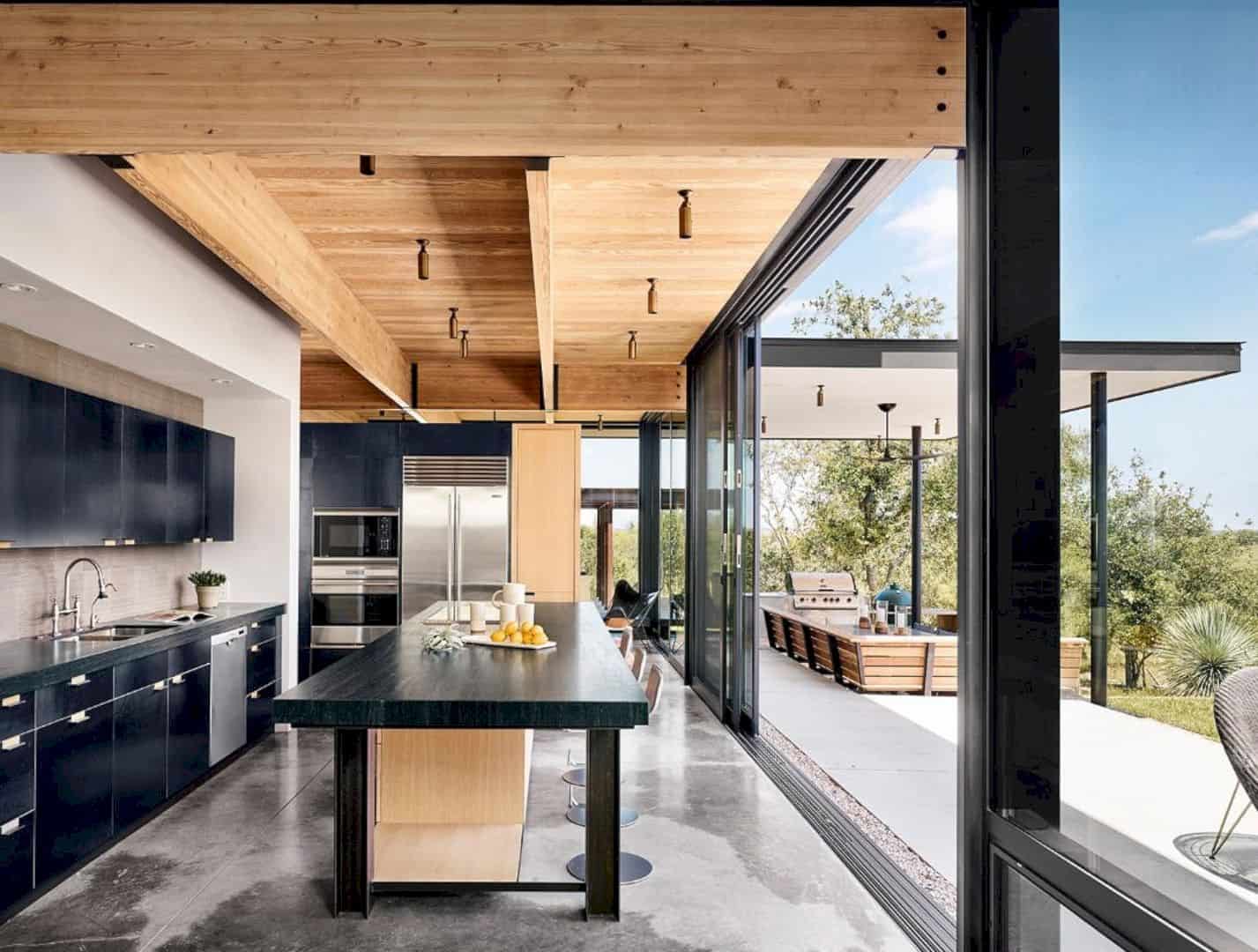
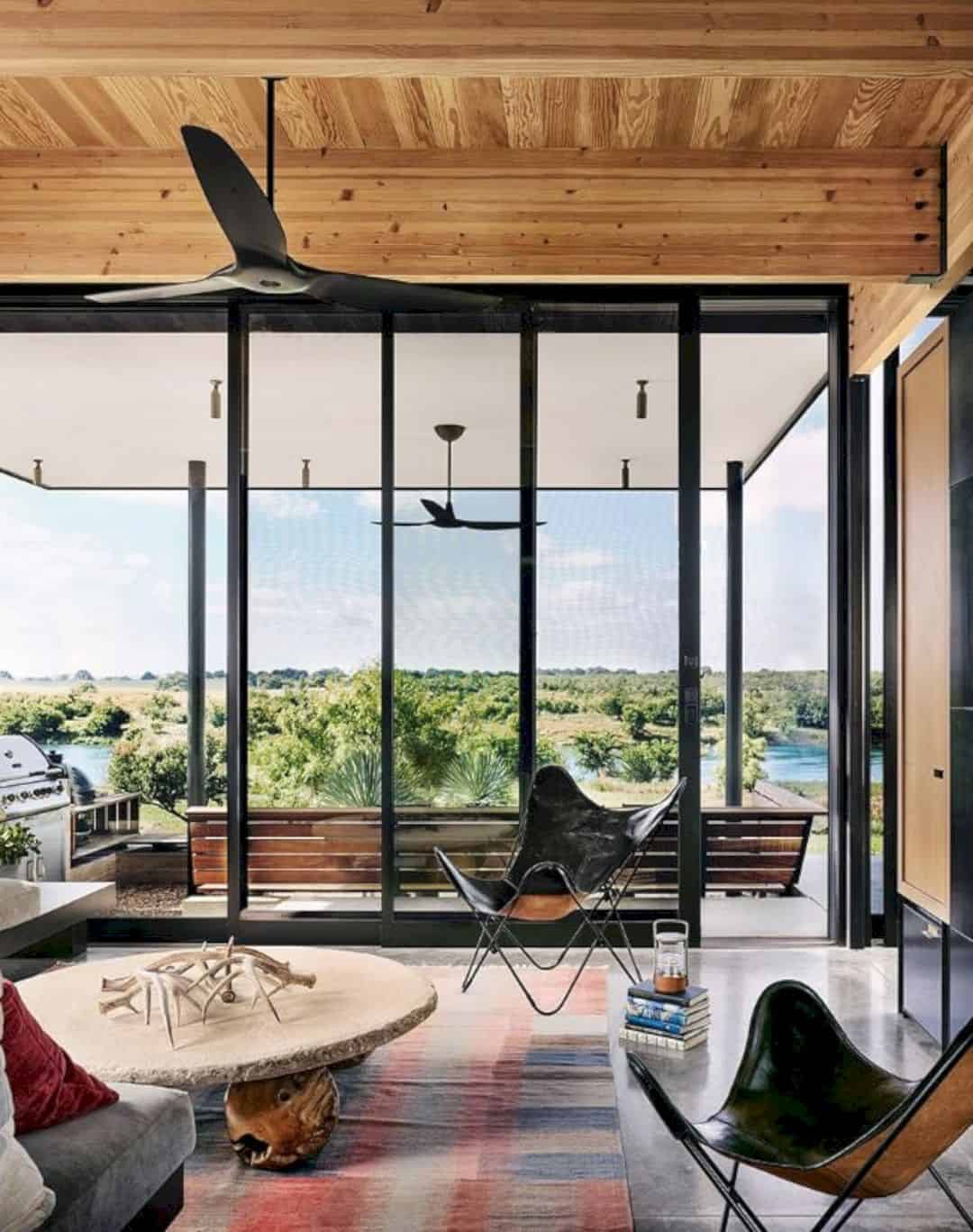
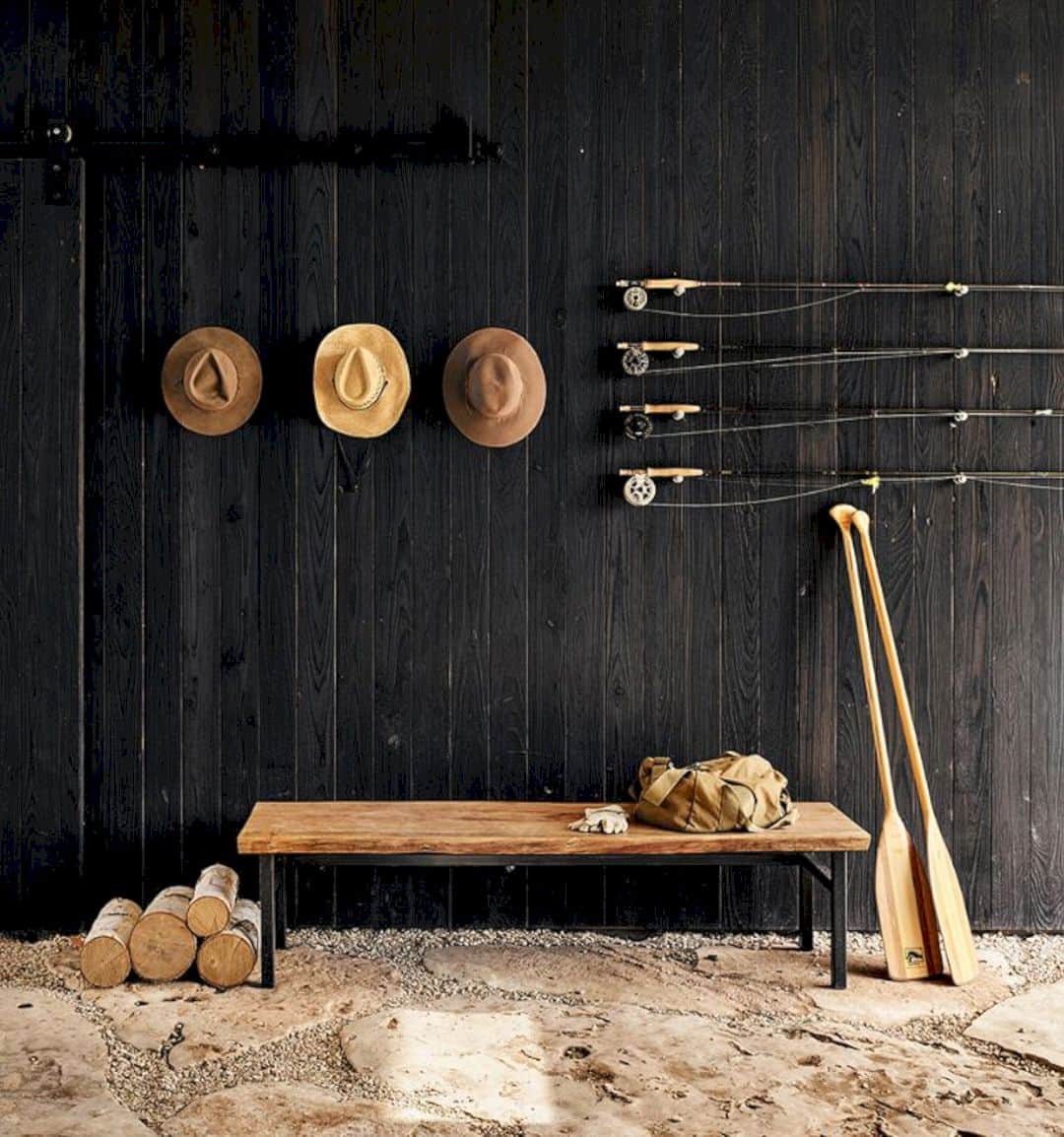
The architect uses a lot of natural materials to design the contemporary interior in this house, especially using the woods. A warm rural atmosphere is also visible both inside and outside the house, creating a good environment around the house.
Via hsuoffice
Discover more from Futurist Architecture
Subscribe to get the latest posts sent to your email.
