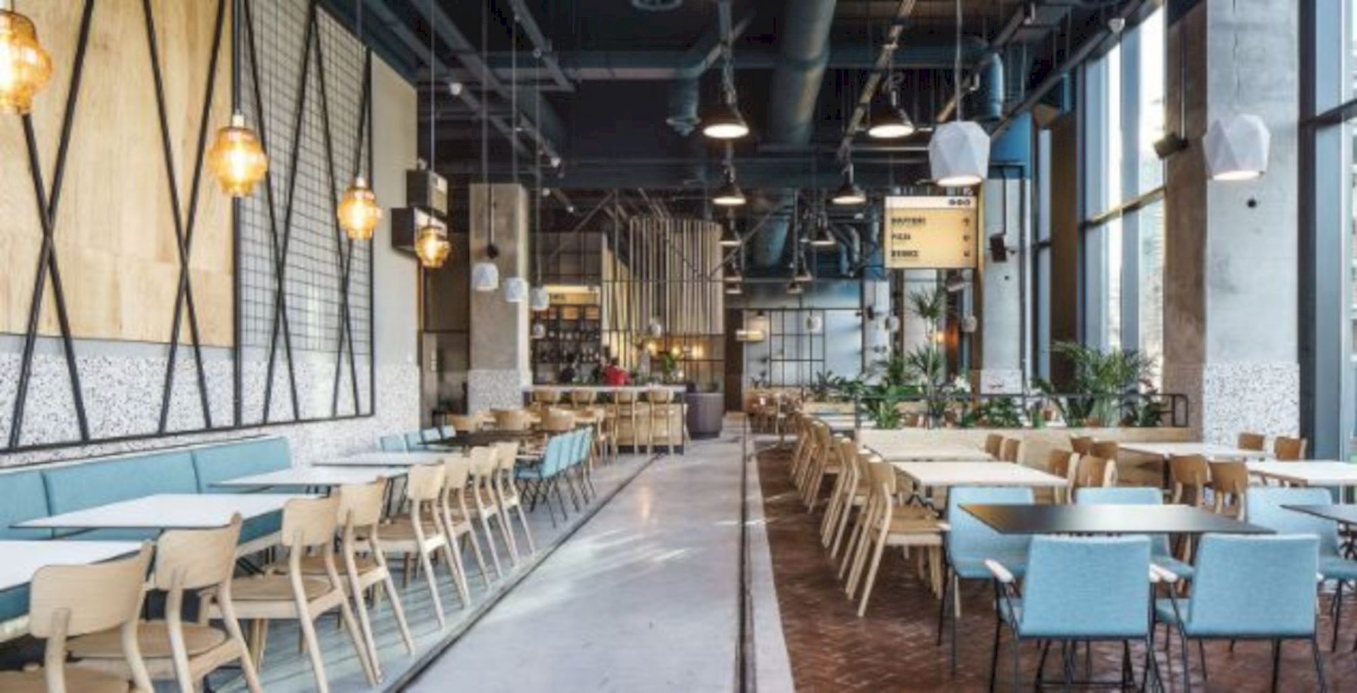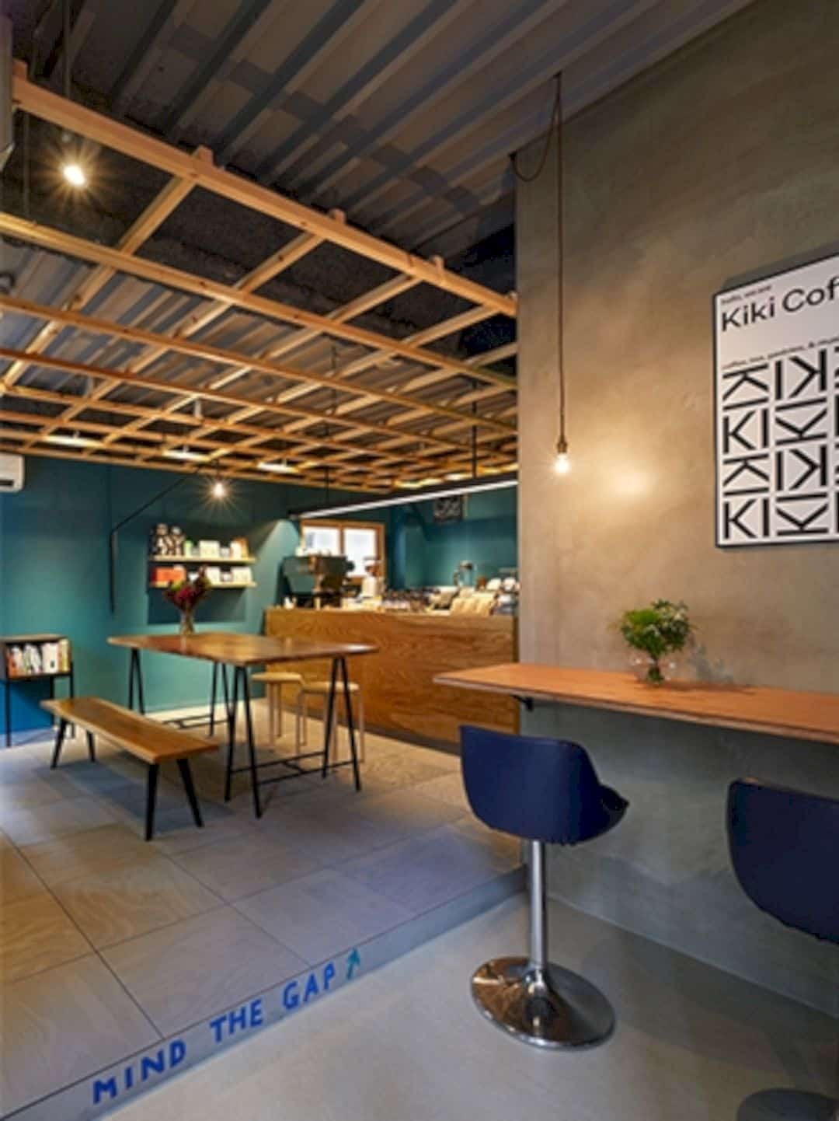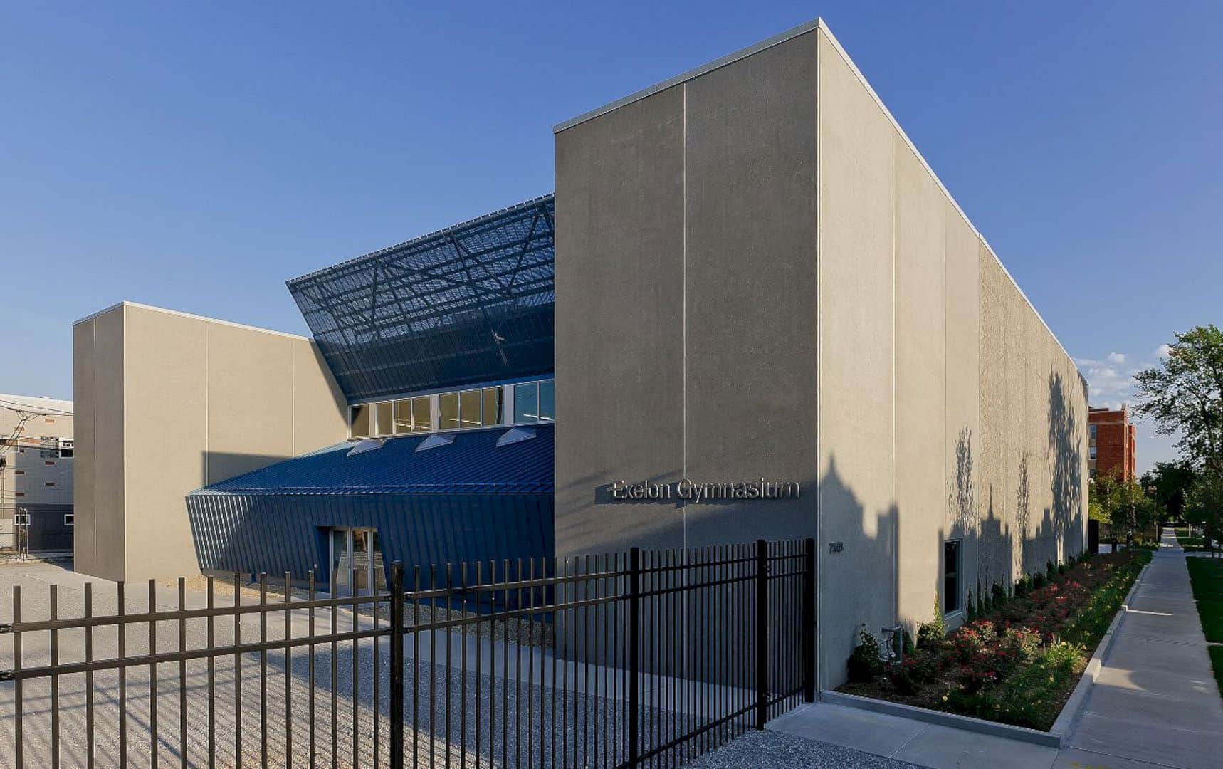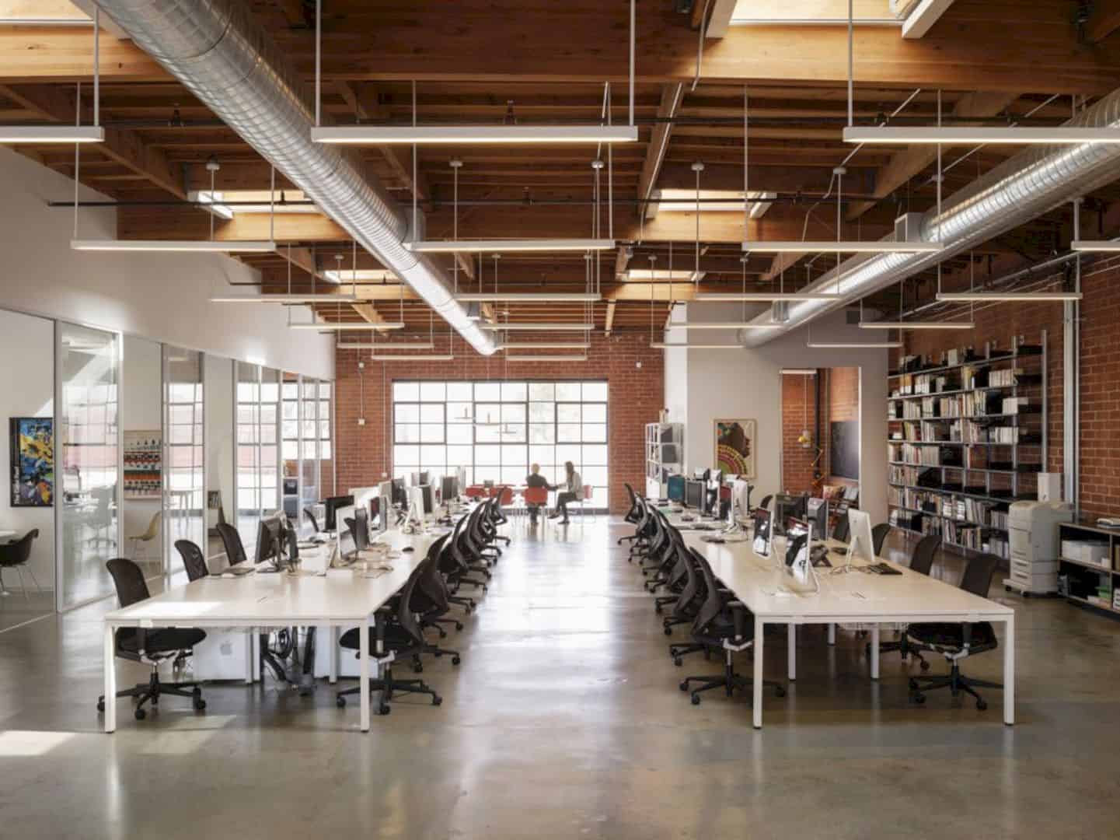The name of 14th Lane comes from the first electric tram. This tram was no 14 located in Bucharest. After some years, a new building is rising and a restaurant is located on its ground floor. 14th Lane is a restaurant project with an industrial interior and also a food-court approachment. Some specialized kitchens make this restaurant look more interesting.
Concept
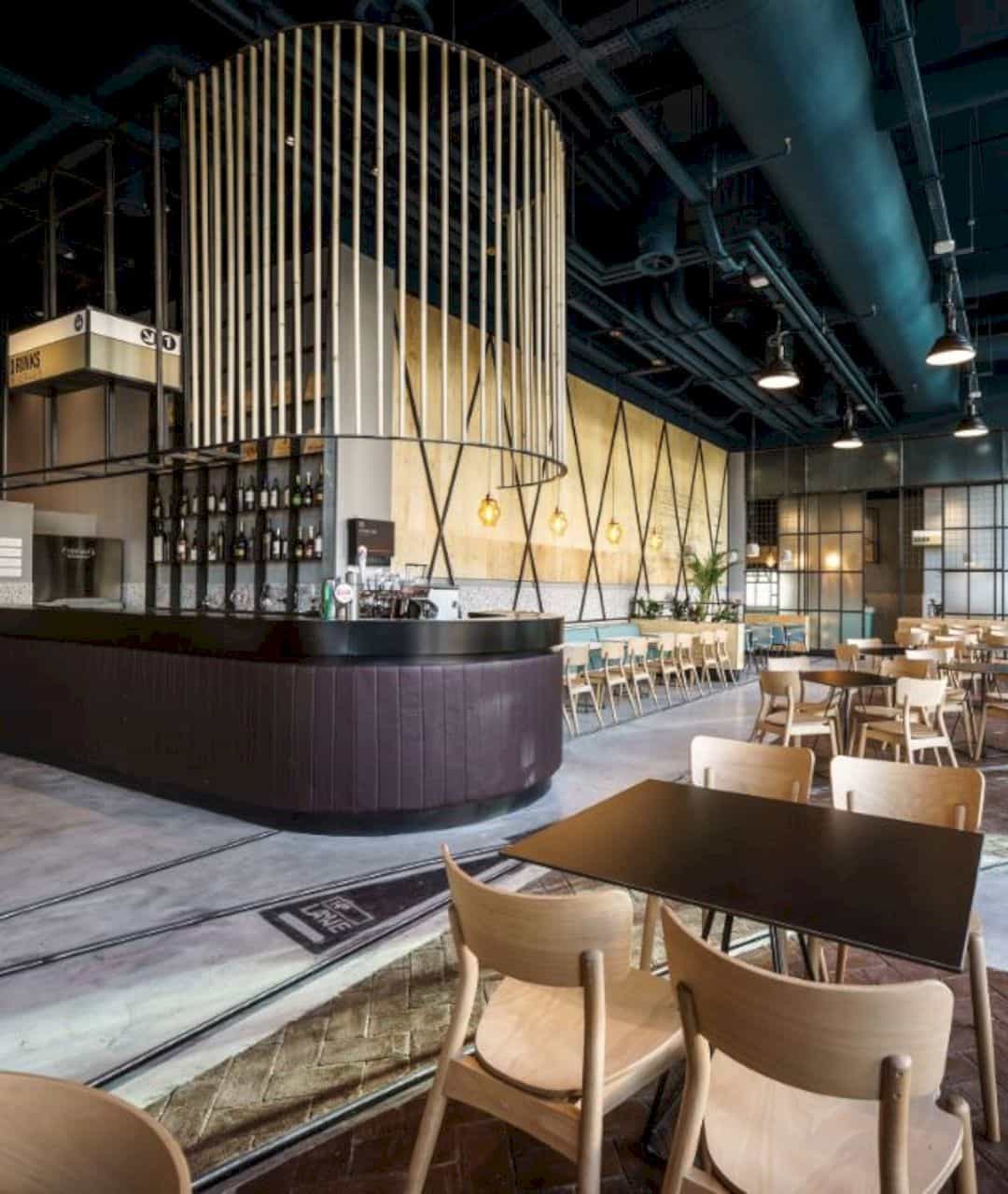
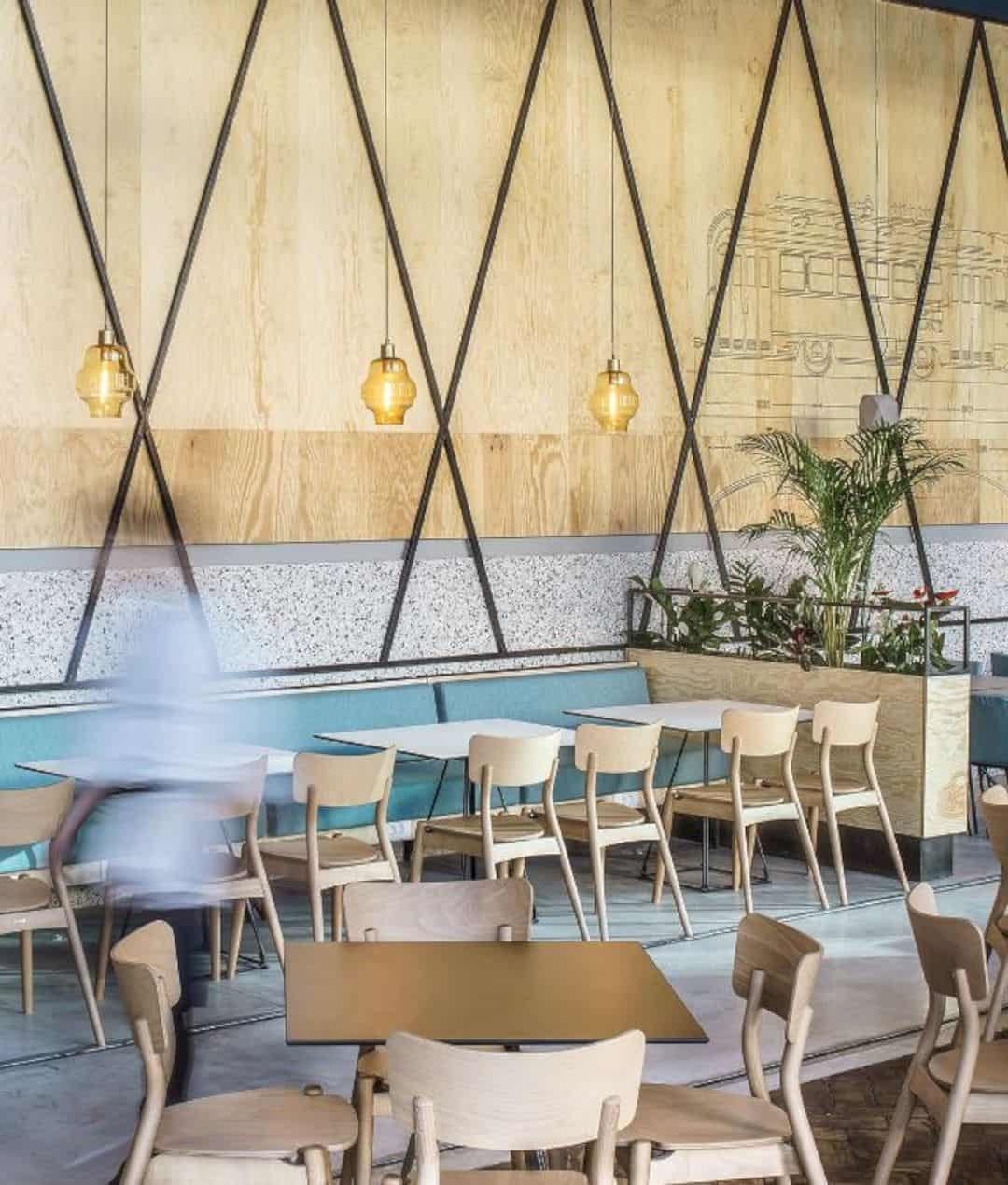
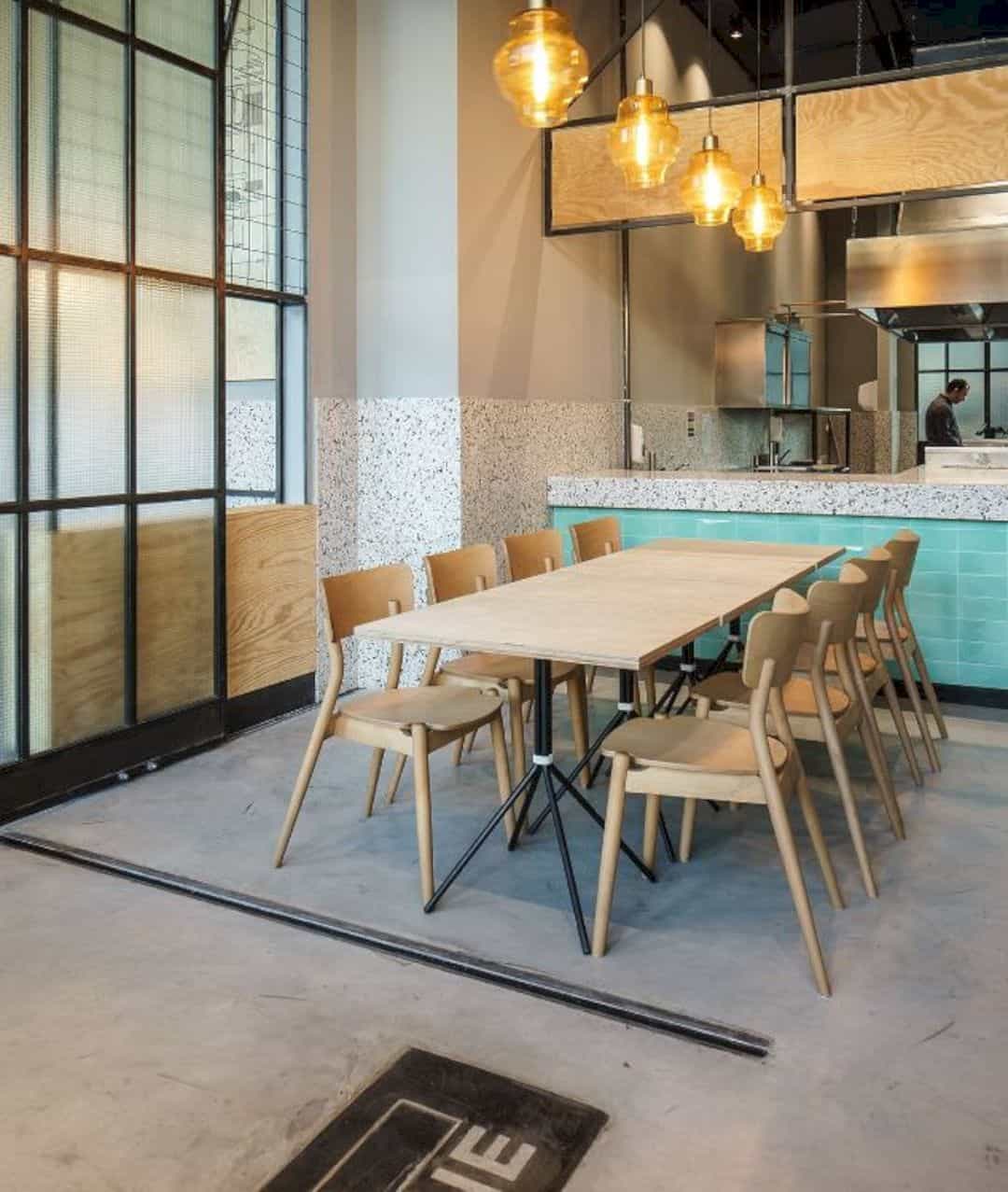
The main concept of 14th Lane is not only about creating a unique restaurant with its industrial interior design but also designing a comfortable space for all visitors. That’s why the food-court approachment is used, to make it feels comfortable and cozy at the same time.
Interior
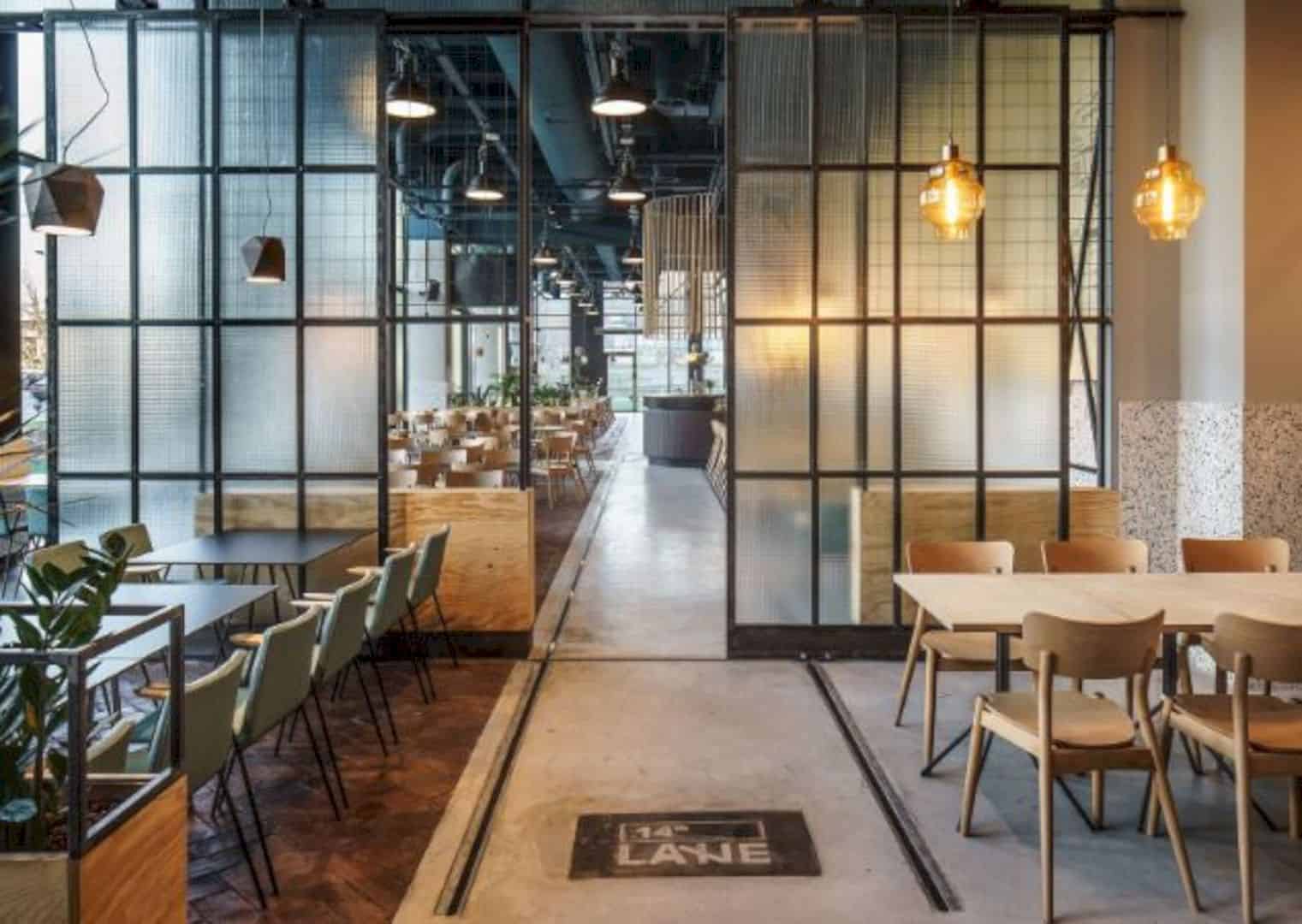
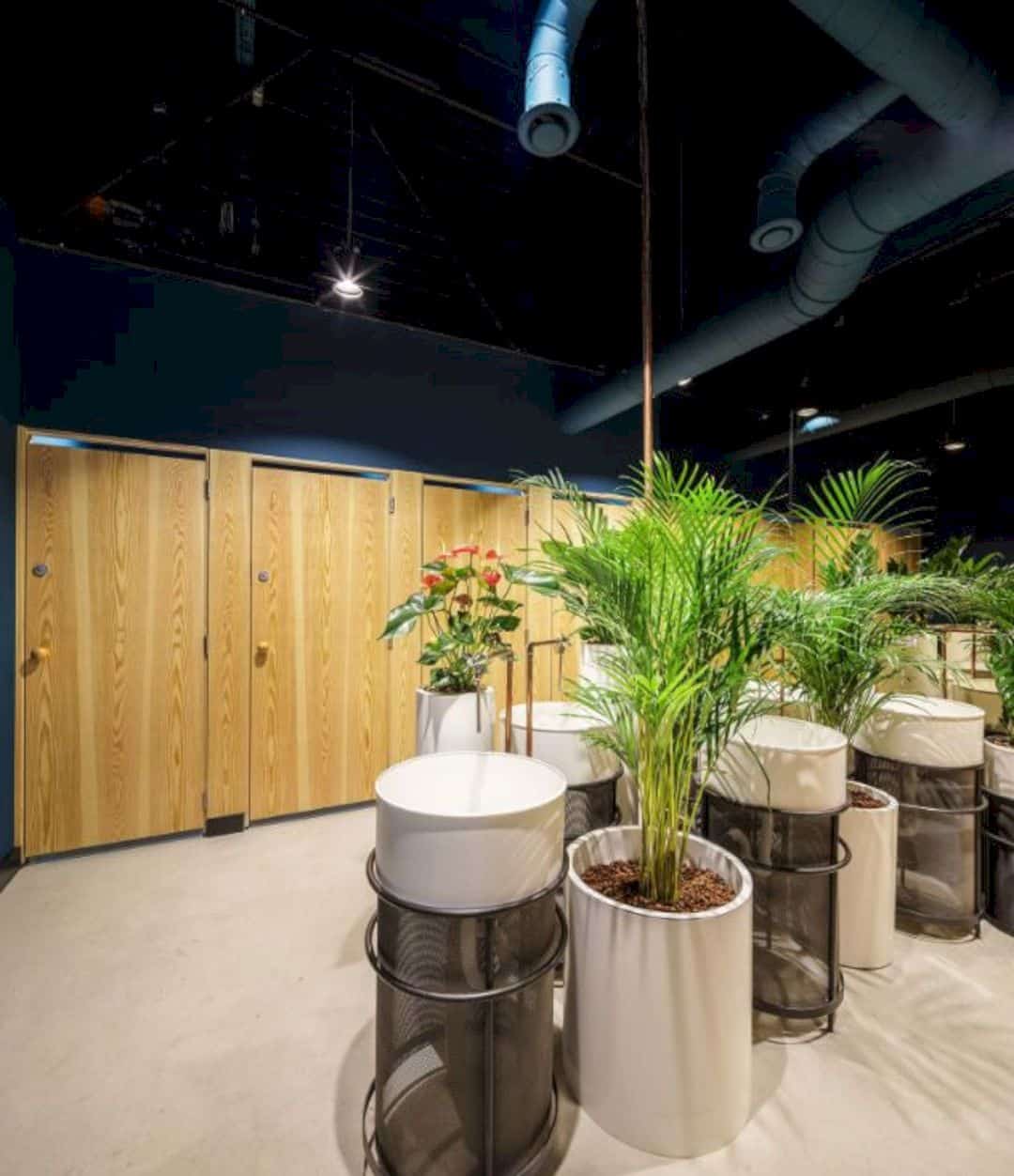
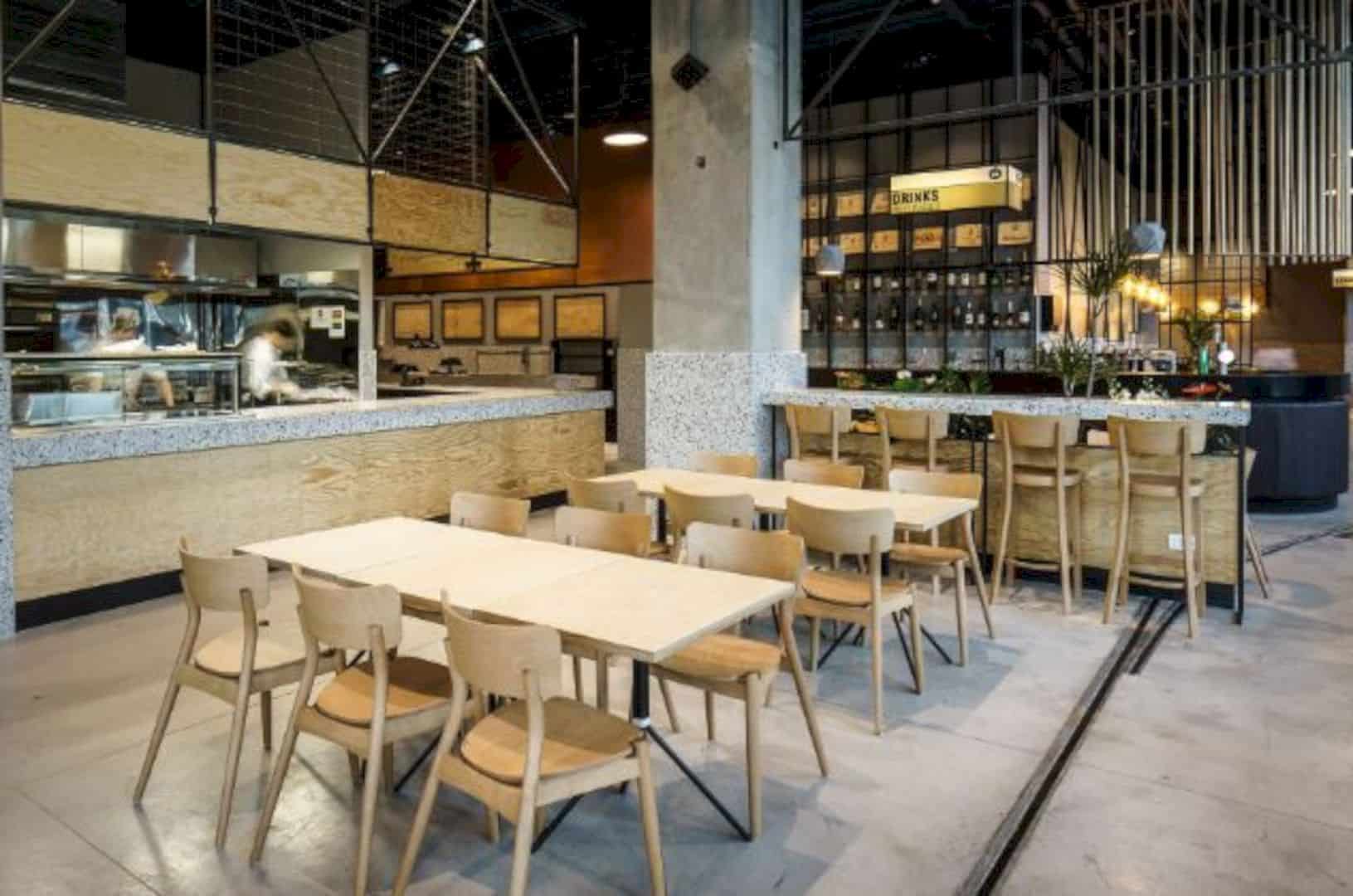
The big pipes on the ceiling become the main character to bring an industrial interior design. Besides the pipes, the wooden furniture is also used to bring more natural feeling into the restaurant space. Some unique lamps can decor the ceiling well, creating a good balance design with the pipes.
Spaces
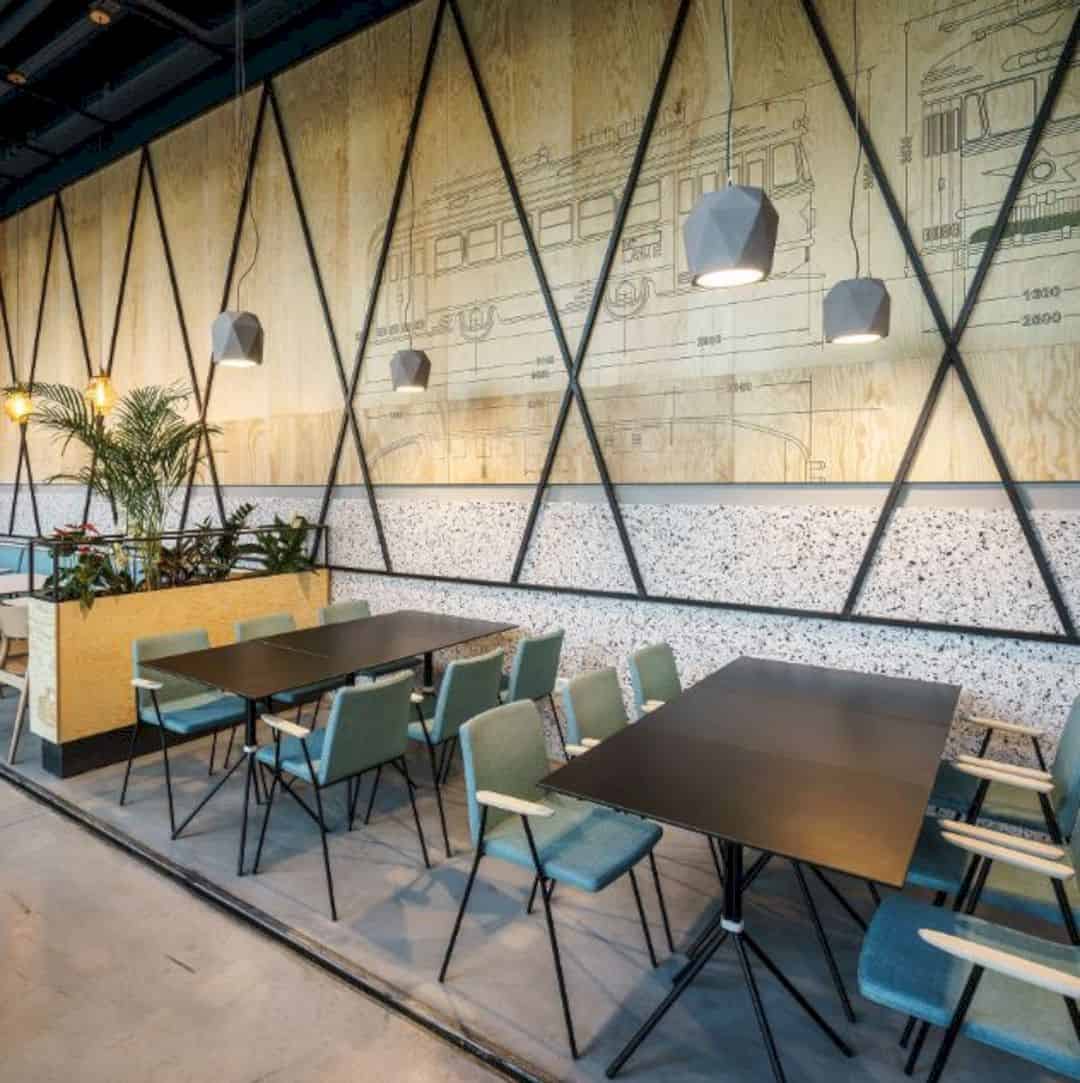
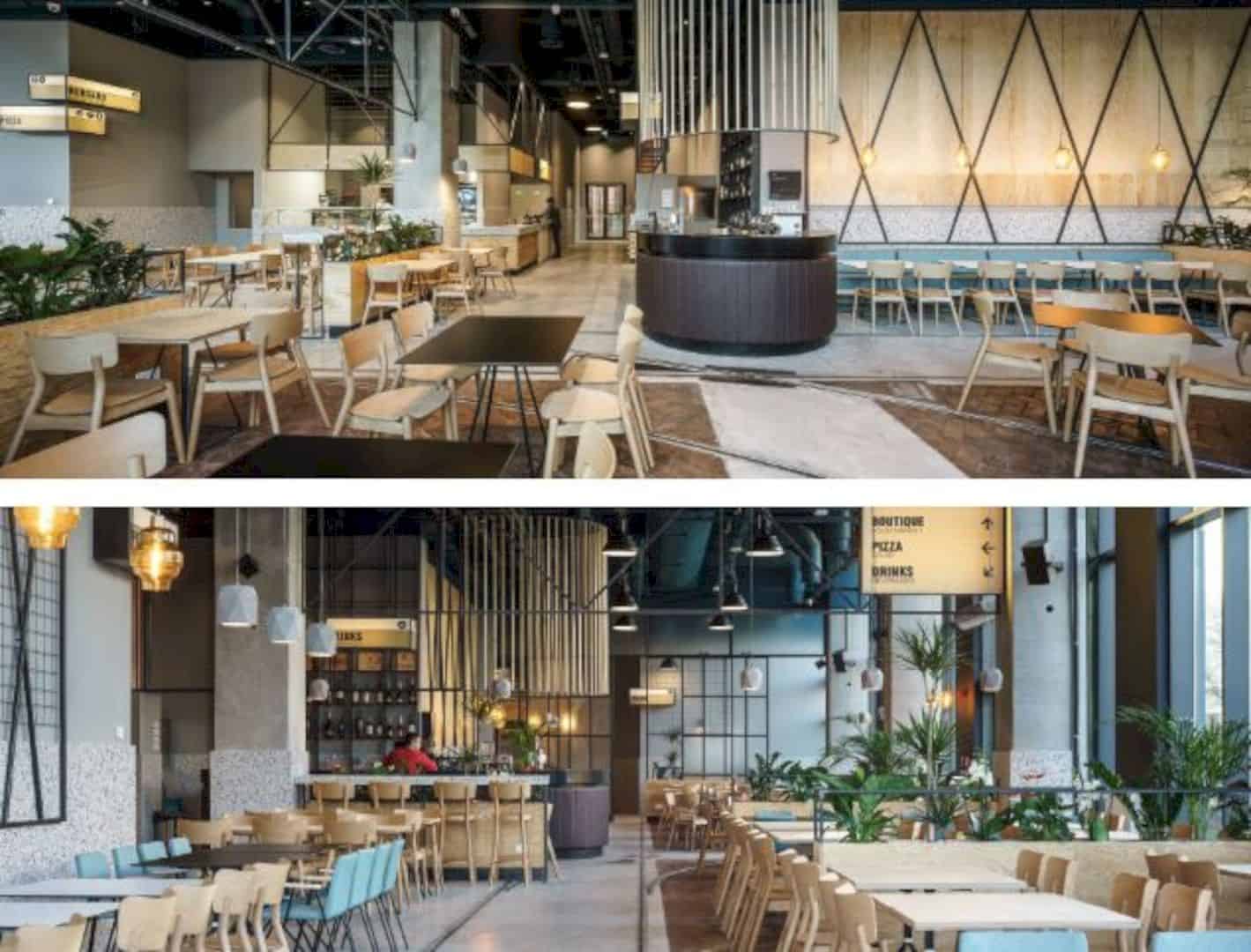
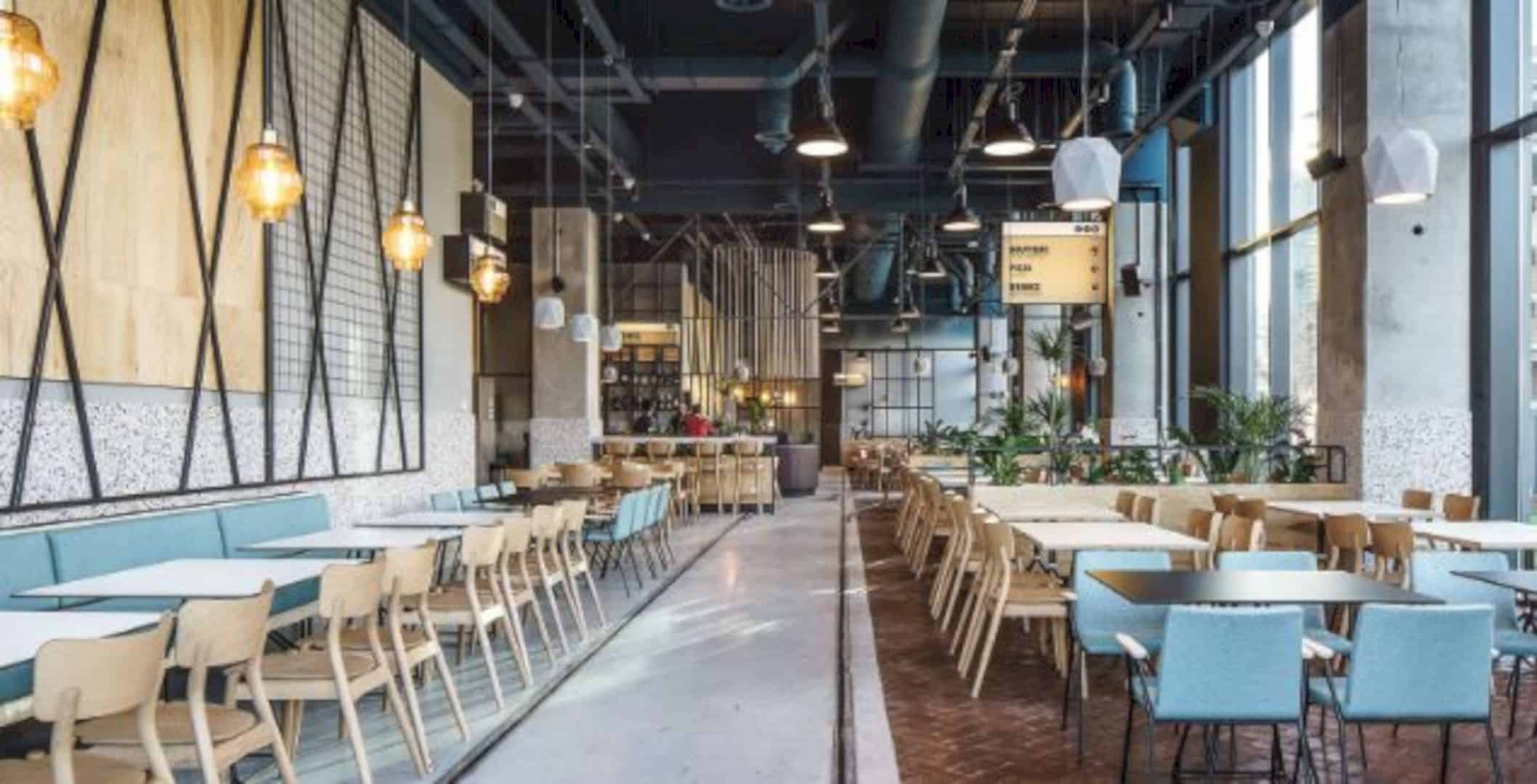
14th Lane has a large space. Some several corners of this restaurant are not only filled up by seating areas but also specialized kitchens. This restaurant offers wider experiences for all visitors according to the combination of cooking and industrial interior design.
Zones
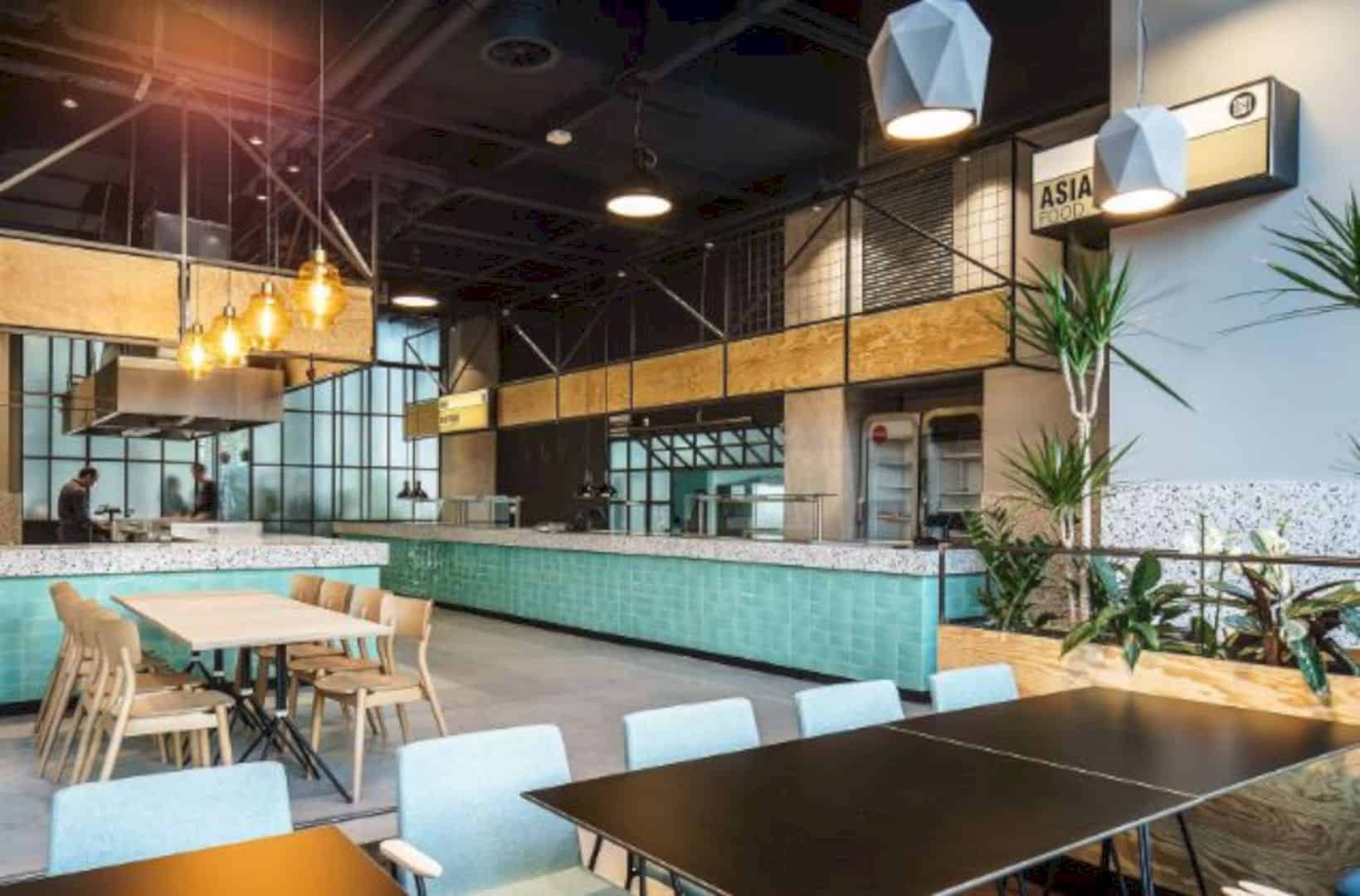
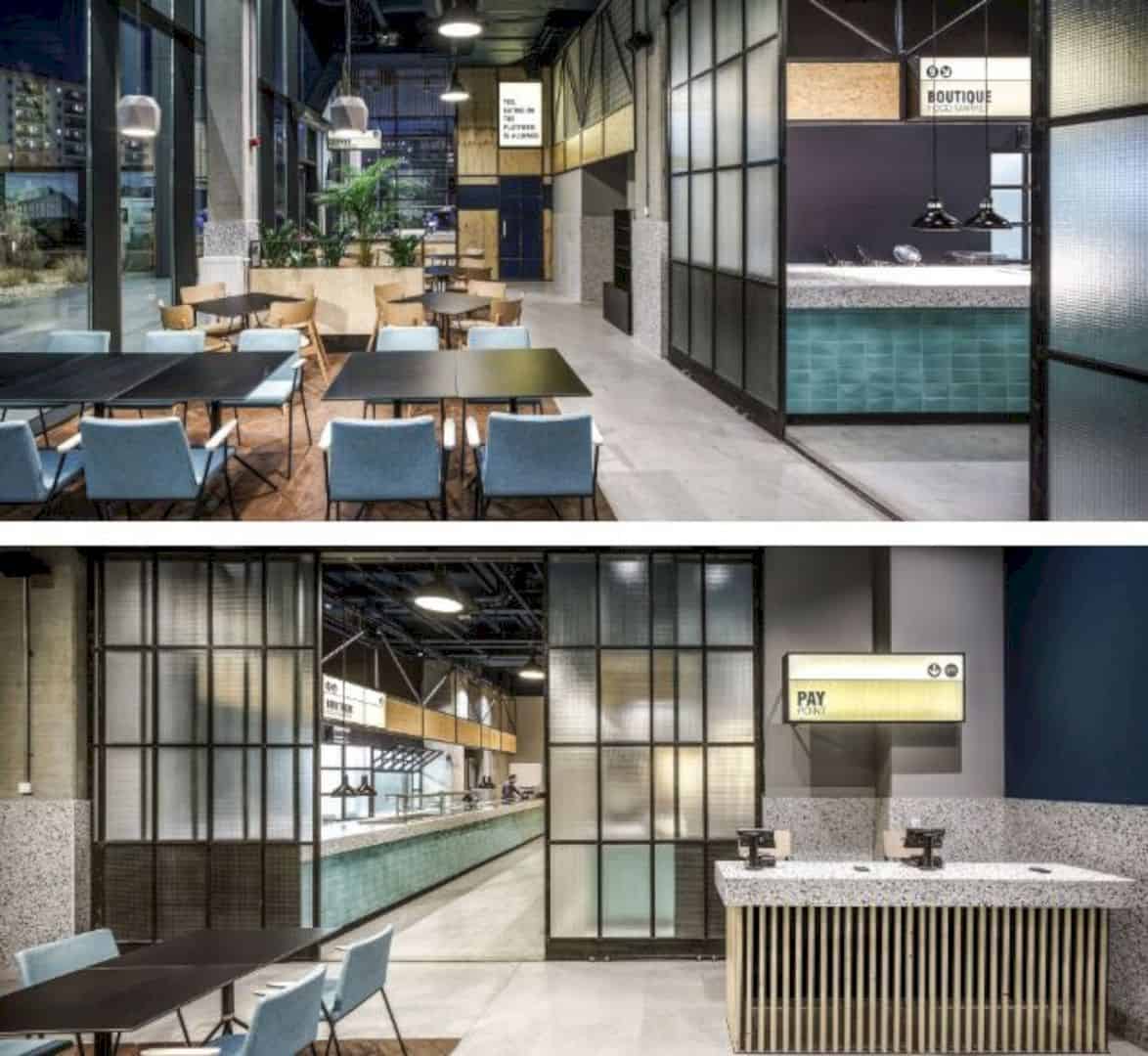
A unique system has been applied to this restaurant, especially in every zone. All zones in this restaurant work as an alveolar mechanism, they are only opened based on the hours. This system will prevent long queues so all visitors can enjoy their time in the restaurant.
Elements
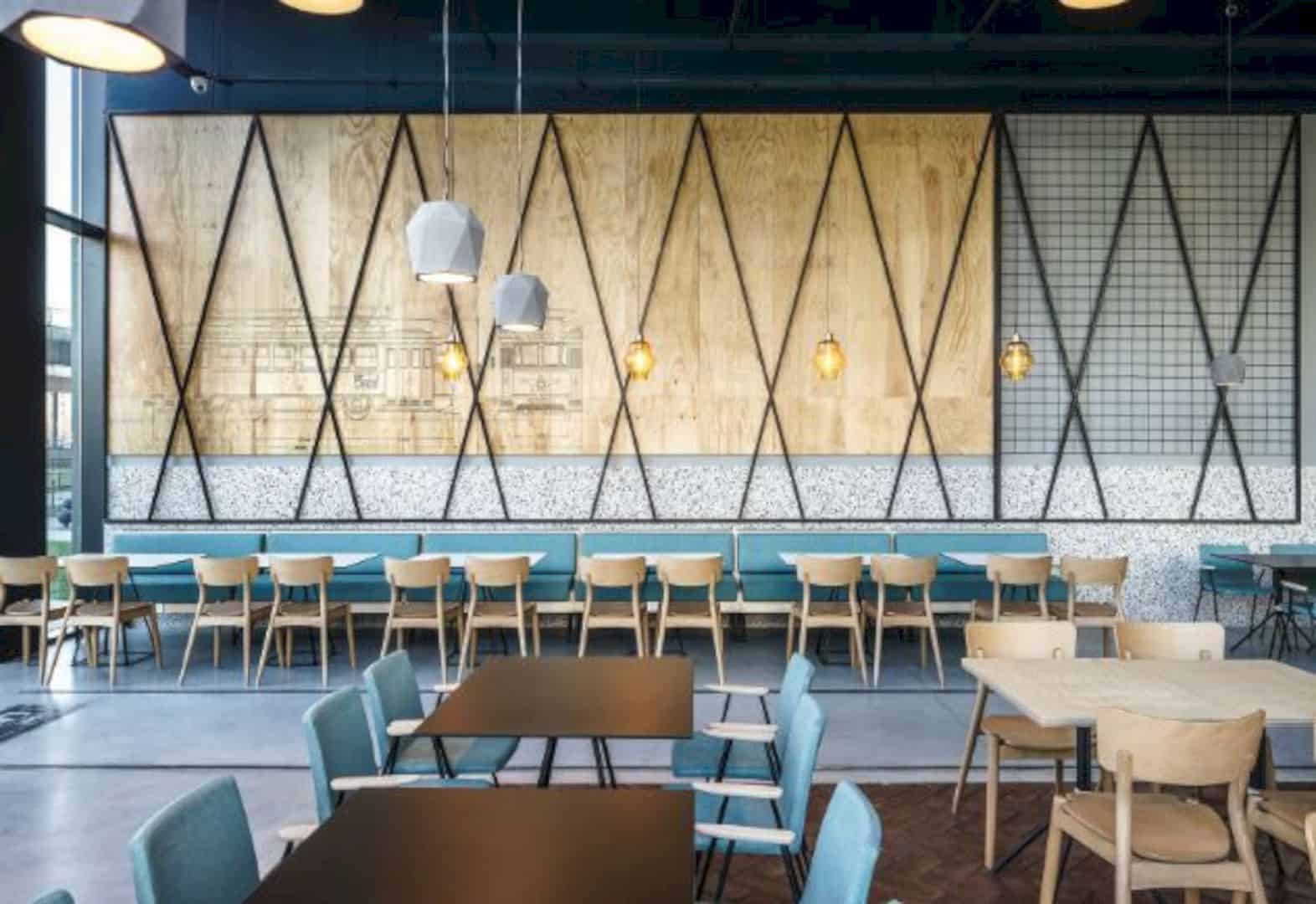
Some design elements are also used to bring an industrial style to this restaurant. Those elements are inserted into the locomotive technical drawings with plywood walls and also an industrial floor with some warm rugs.
Via yellowoffice
Discover more from Futurist Architecture
Subscribe to get the latest posts sent to your email.
