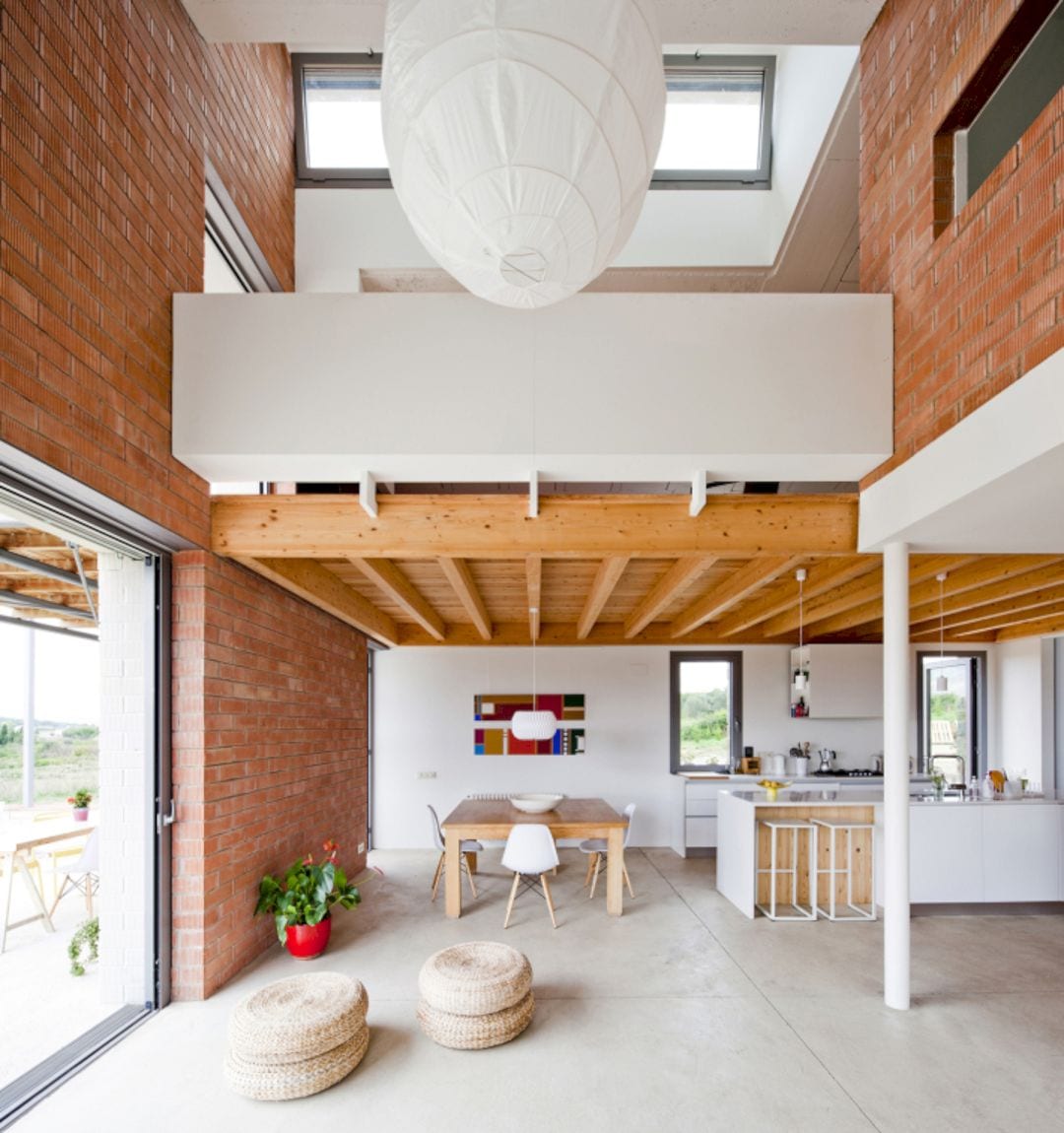Khalkedon House is a 2016 interior project by escapefromsofa. It is a penthouse apartment located in Erenkoy, Istanbul, Turkey. The design of this awesome residential is a combination of a contemporary interior with a touch of modern style. With more than 250 square meters of the total area, this project has been completed in 2016.
Rooms
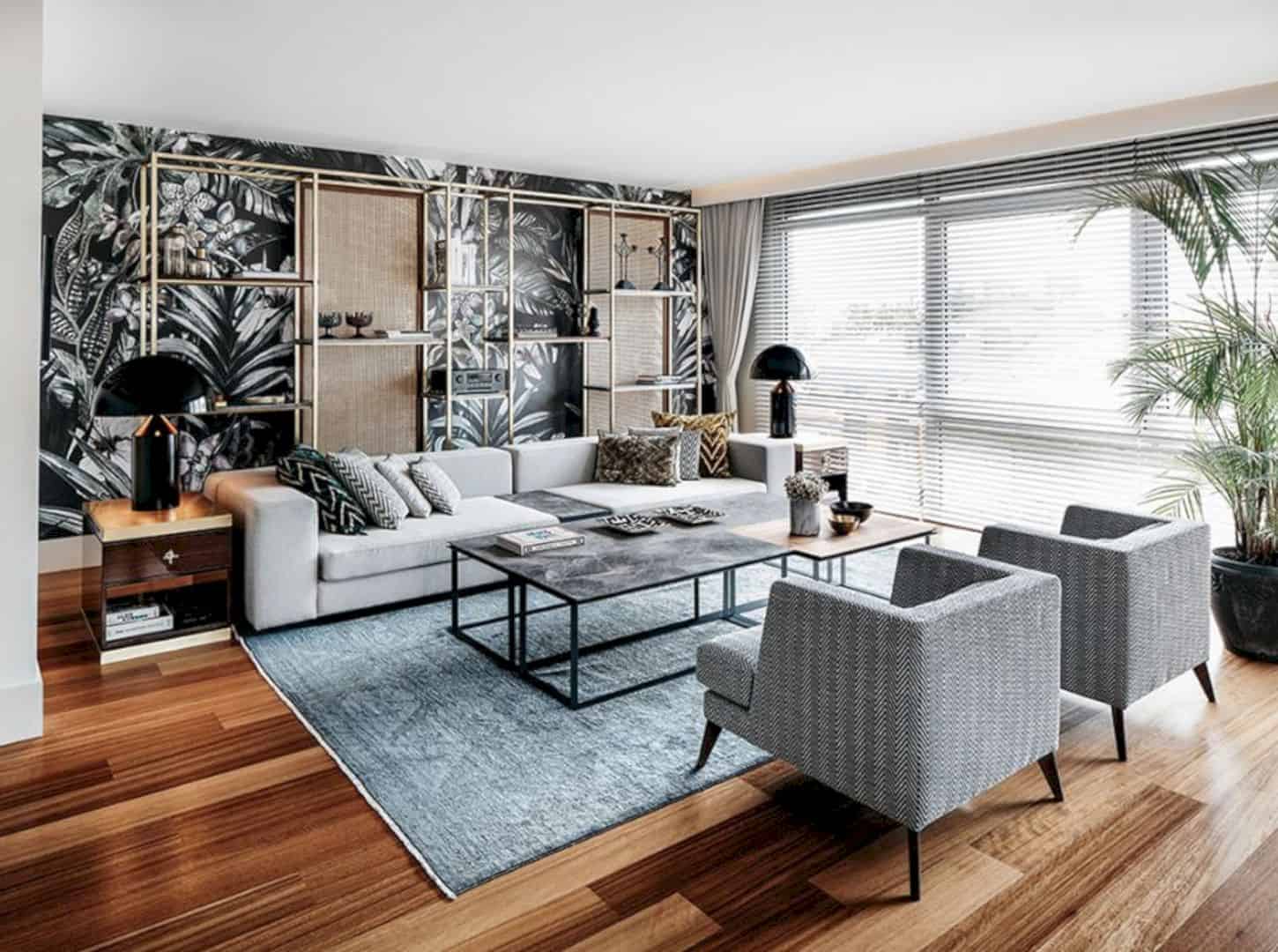
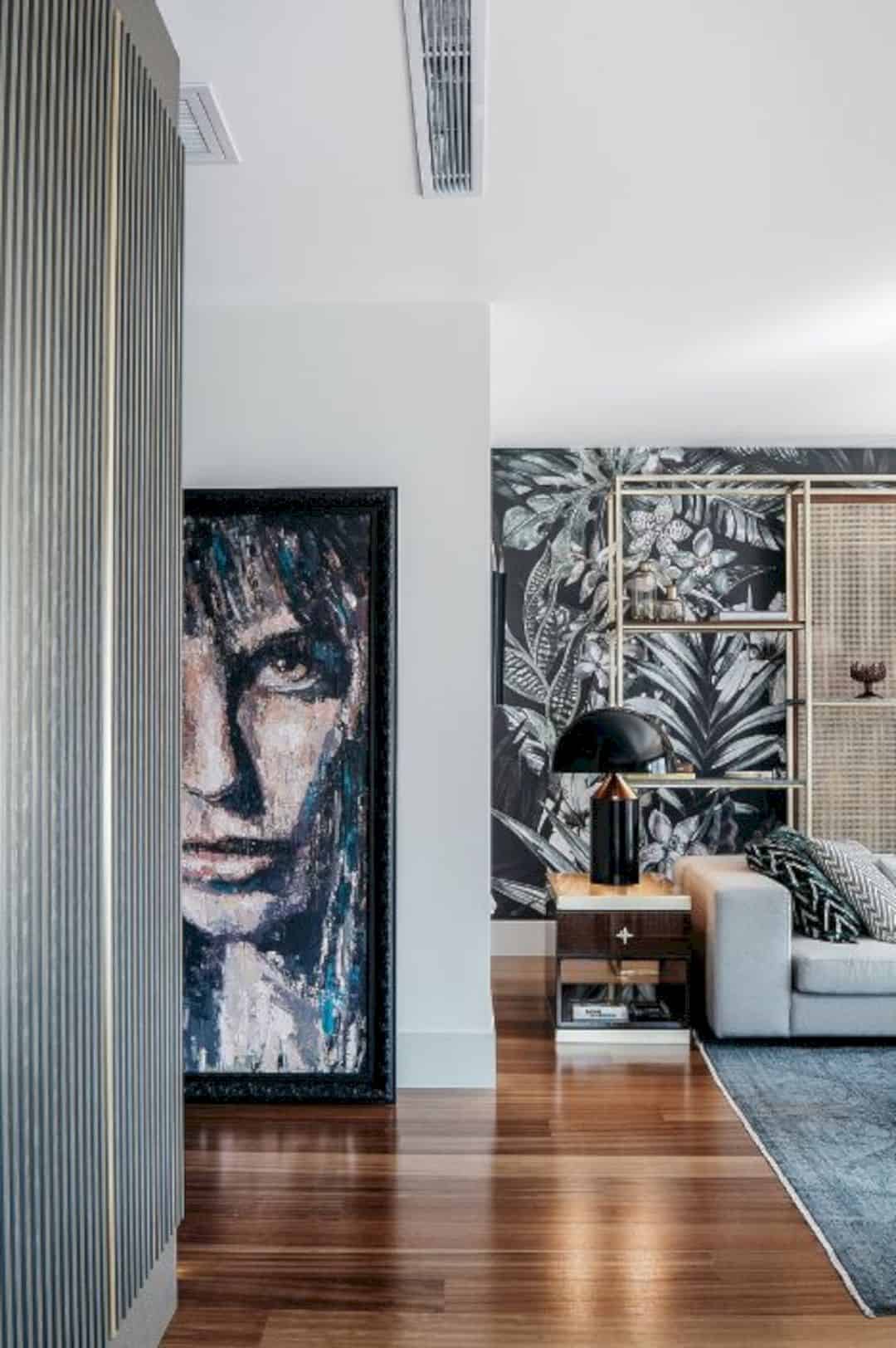
This penthouse apartment is a two-floor residential with a living room, a dining room, one double guest, two masters, a kitchen, a wide terrace space, and also one single guest room. This residential will be a perfect place to invite friends to enjoy free time together.
Interior
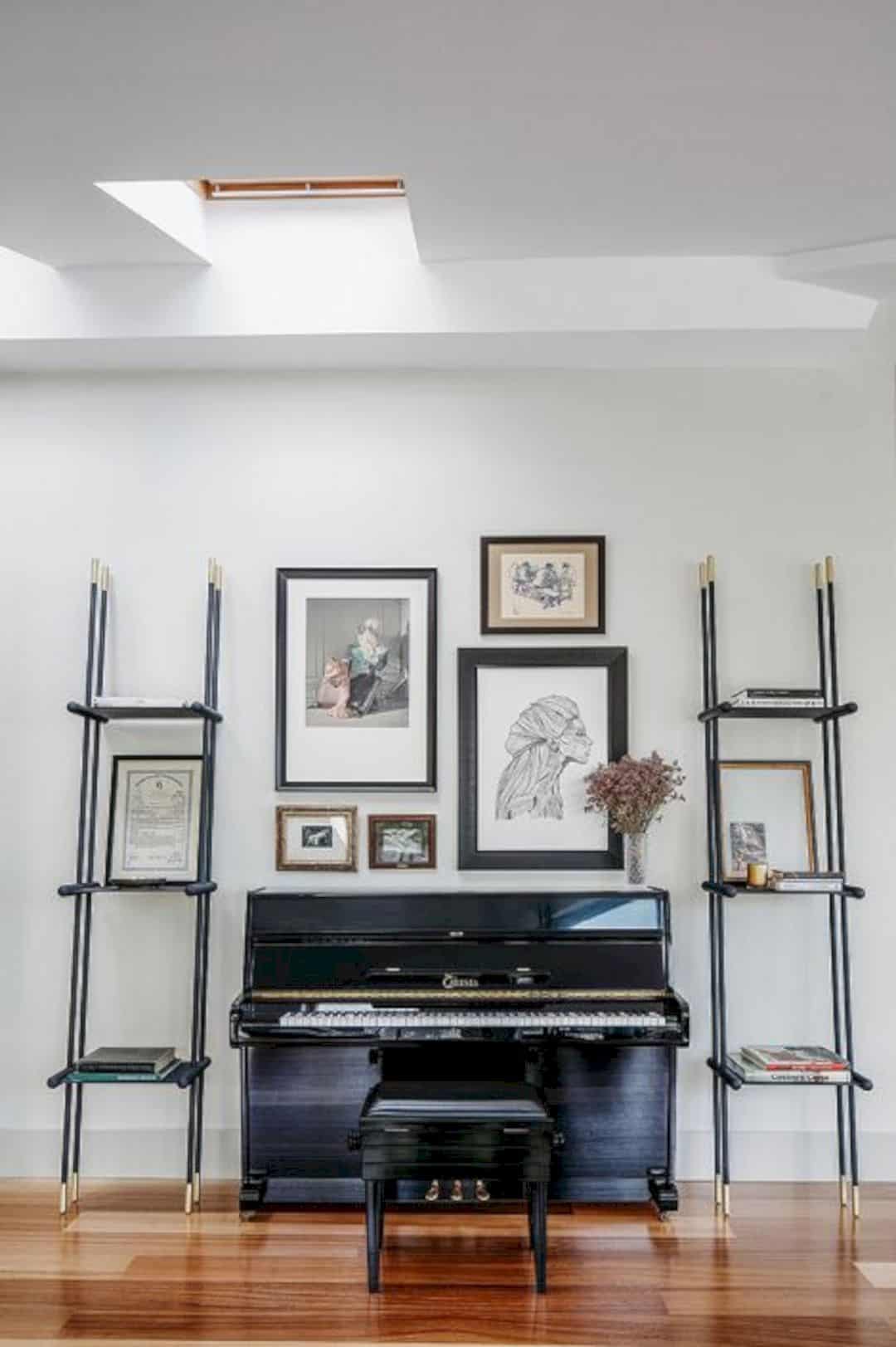
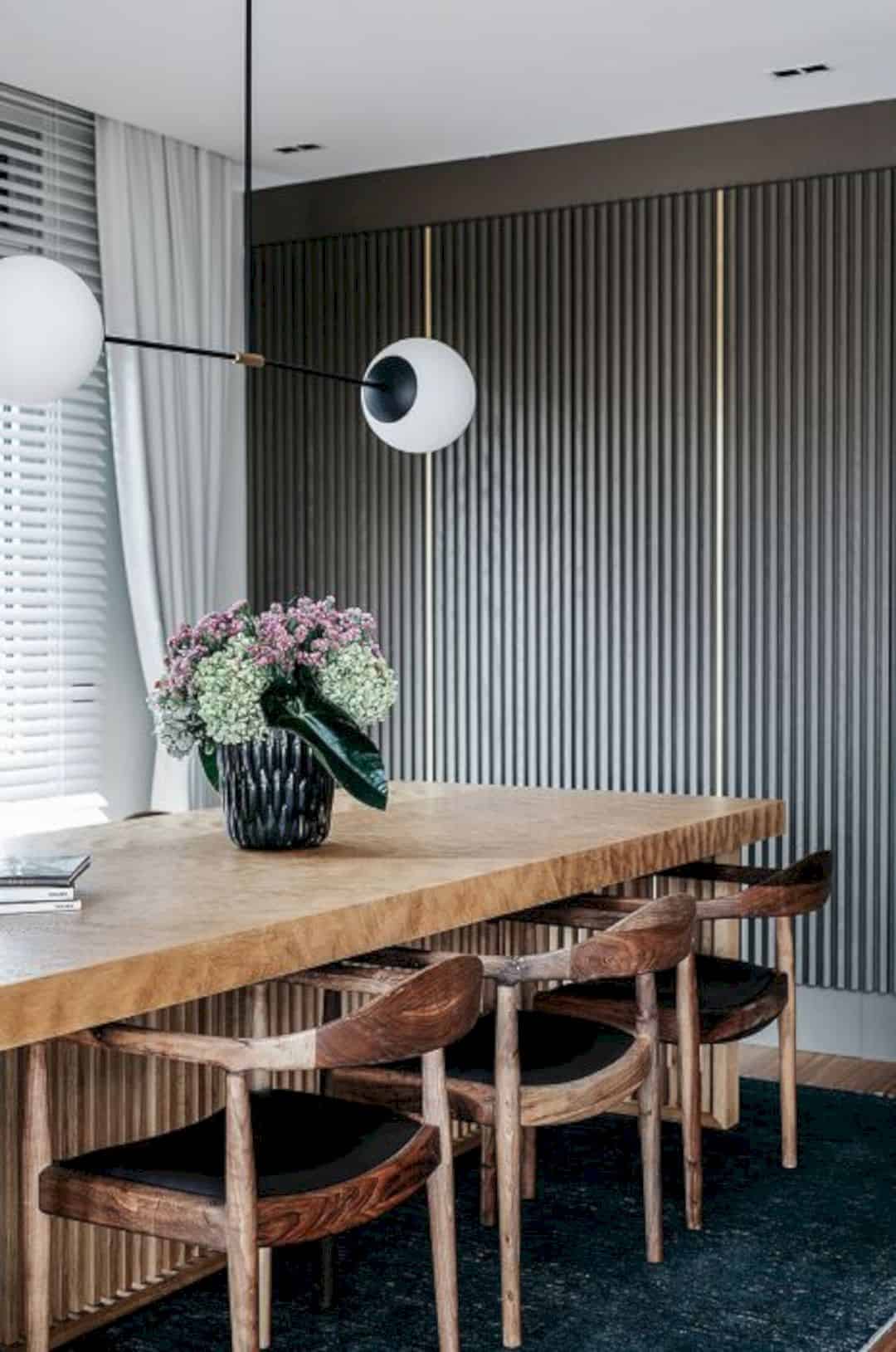
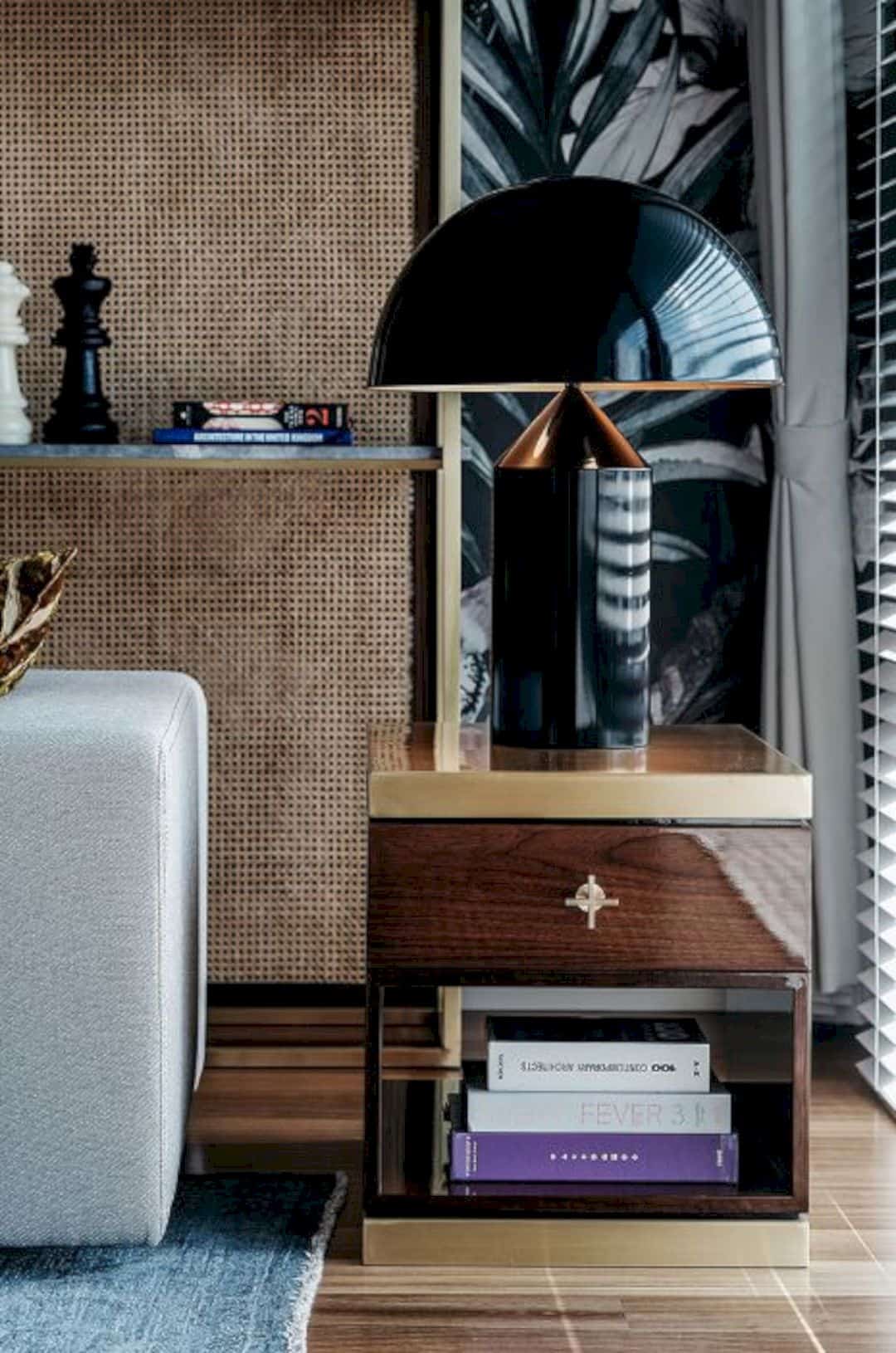
The main interior design of this penthouse comes from the contemporary and modern style. The minimalistic lines are used in the living place with some luxurious material. Those materials are Italian marbles and brass. Iroko flooring is also used to design the interior.
Materials
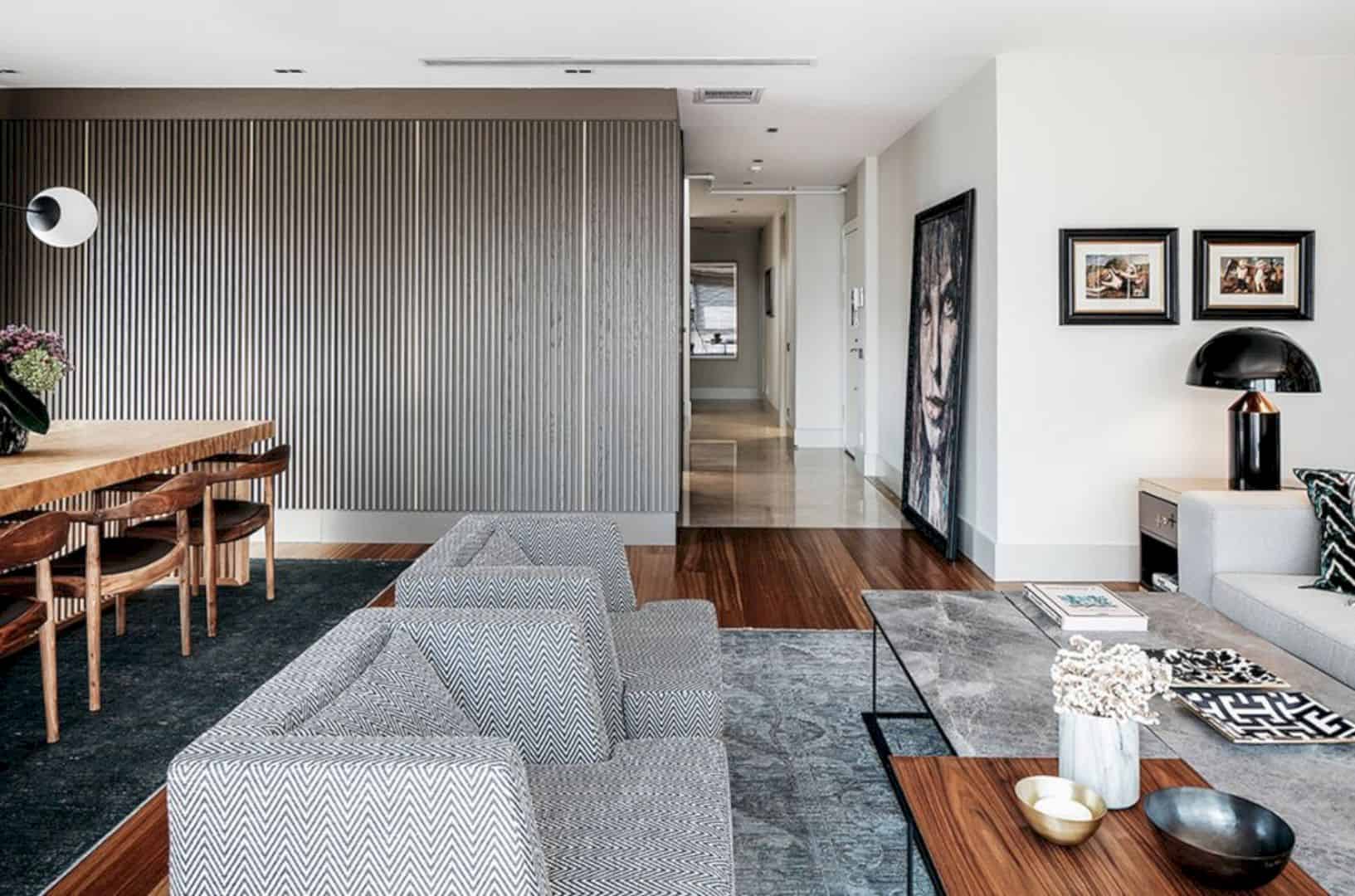
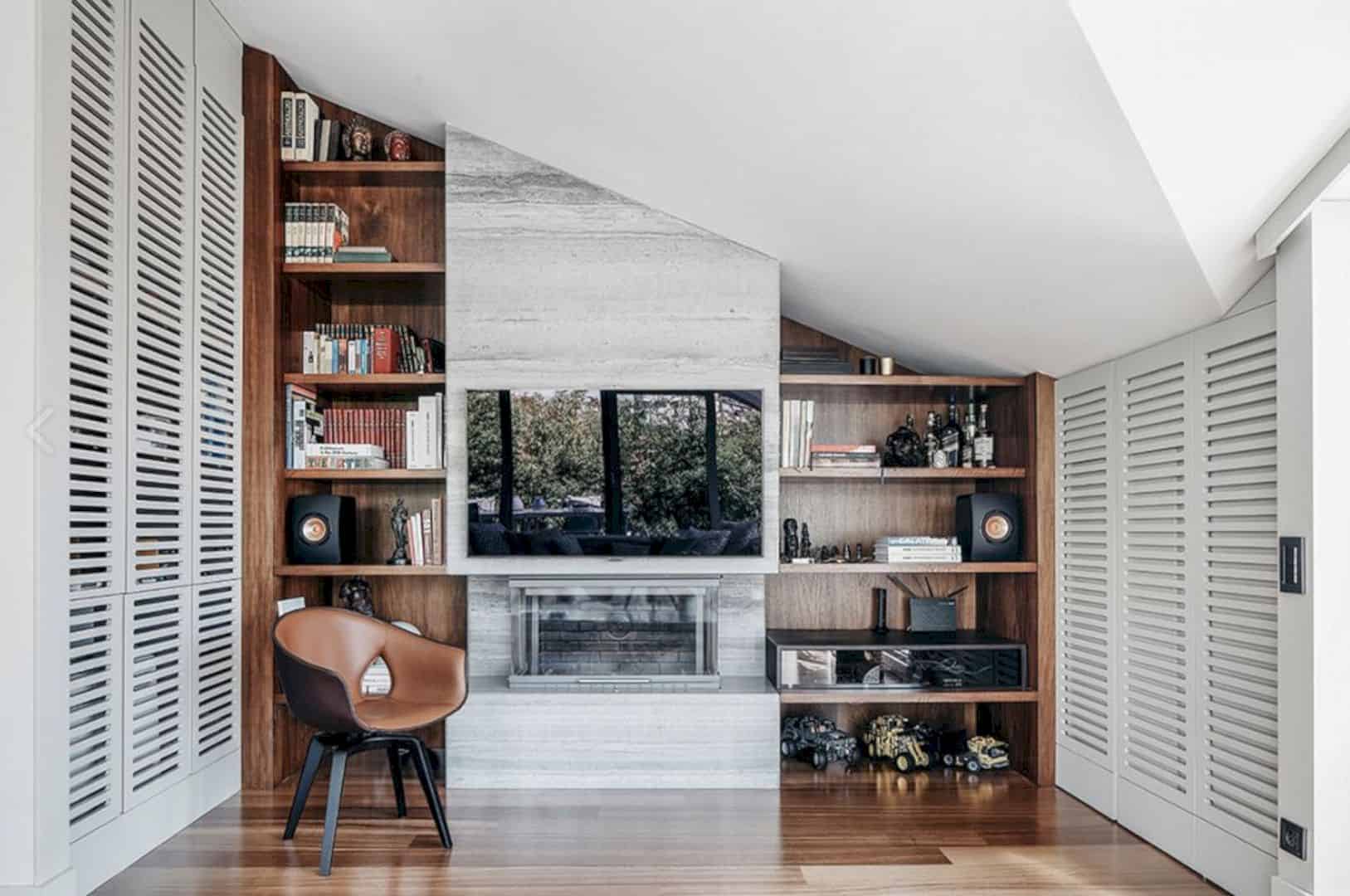
The custom designed wallpaper becomes the apartment key element. The aesthetic design comes from the marble coffee tables, premium solid wood, storage units, and also custom designed midcentury style cabinets.
Furniture
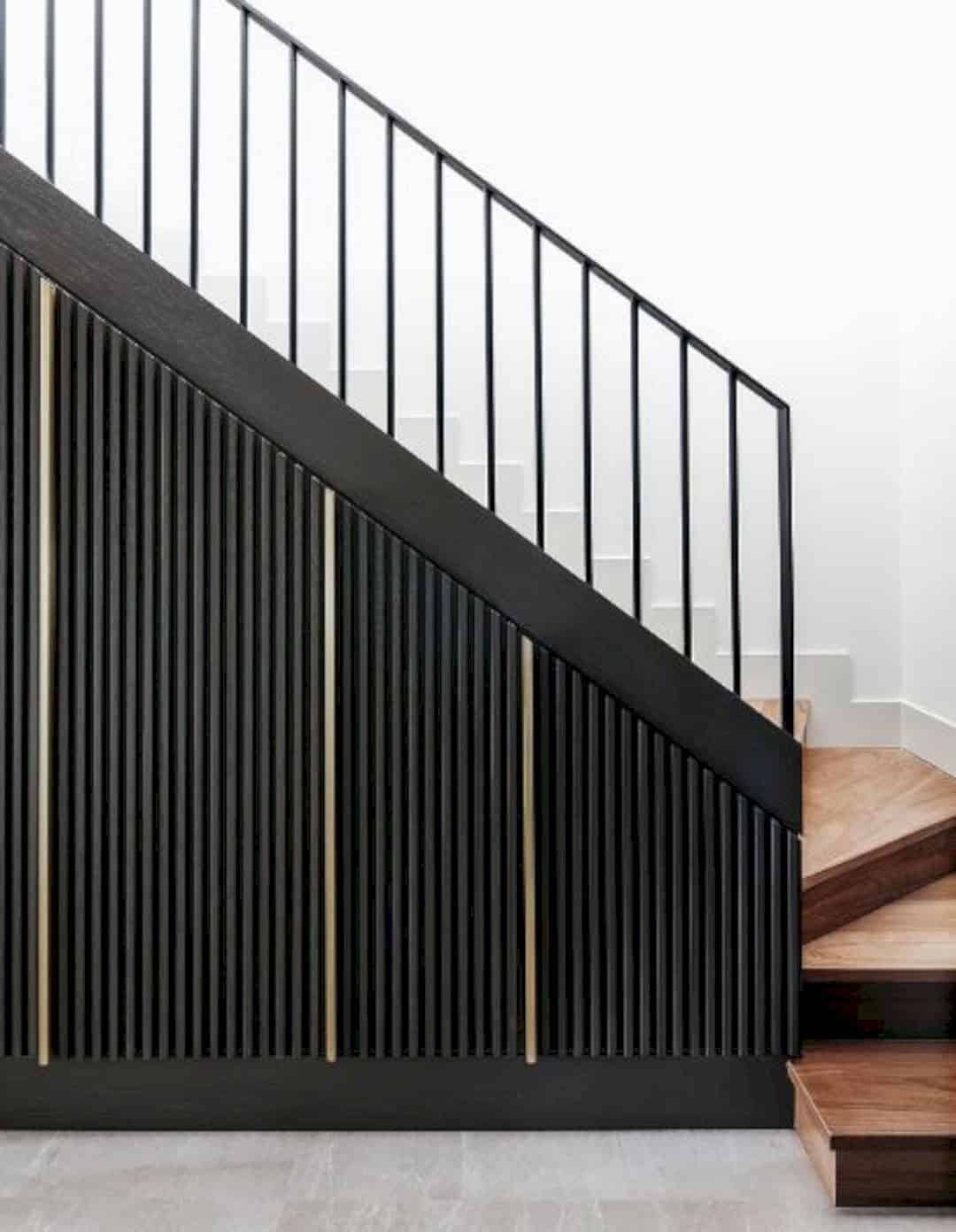
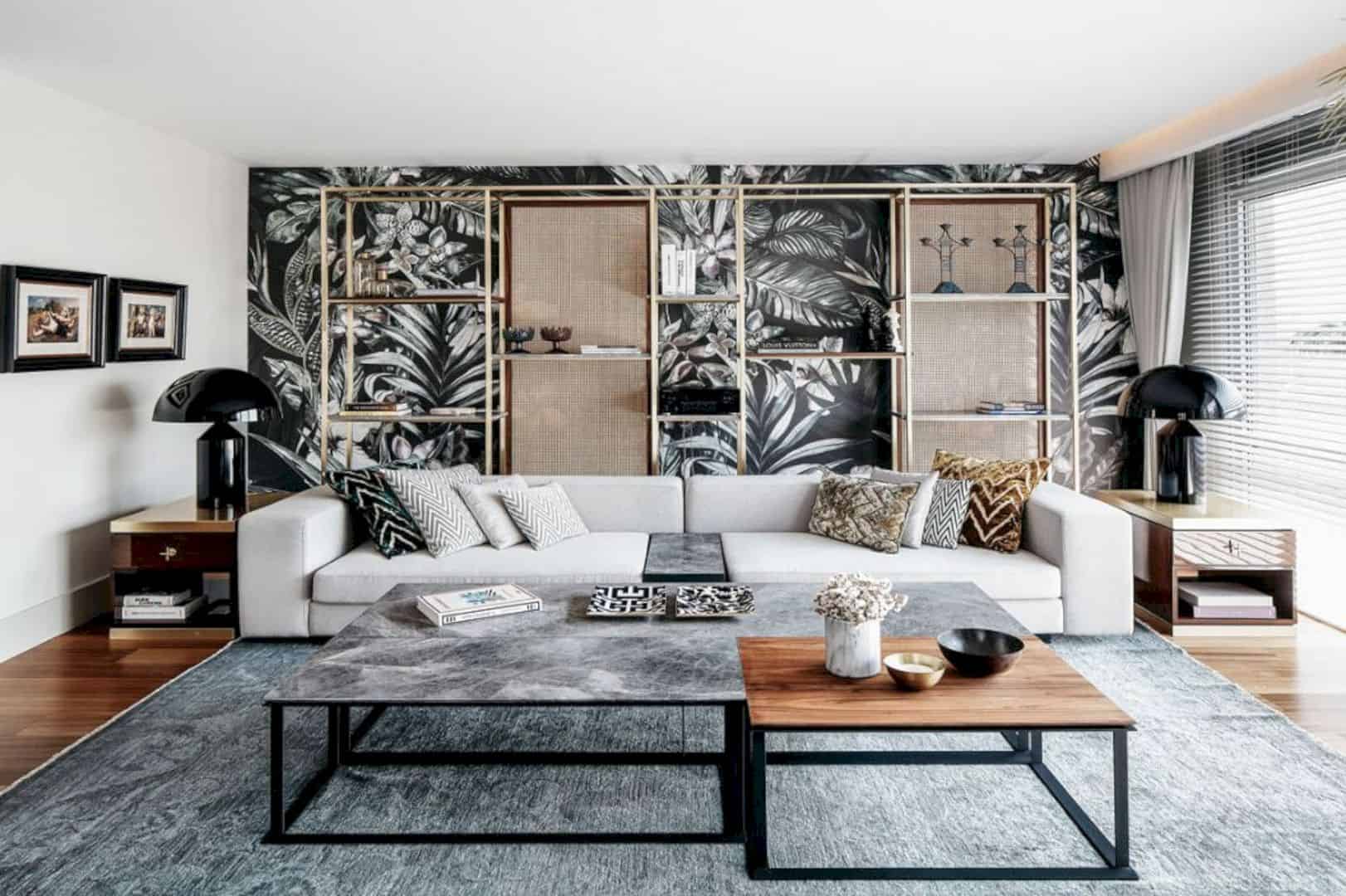
All furniture in this penthouse apartment is custom designed. Most of them are hand-crafted with some variation. This awesome residential also opens to the terrace garden with an awesome view that can be seen through the living room.
Via escapefromsofa
Discover more from Futurist Architecture
Subscribe to get the latest posts sent to your email.


