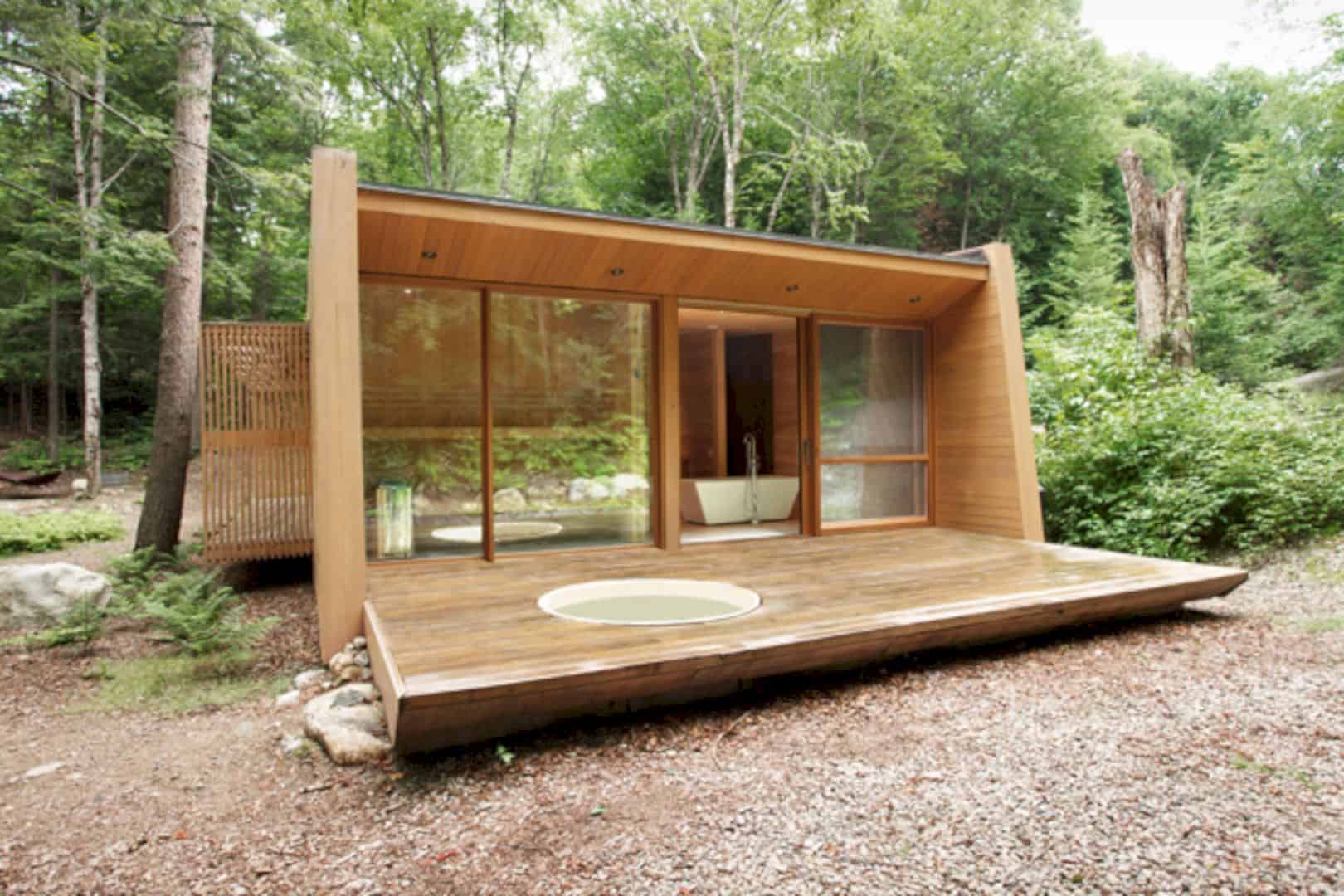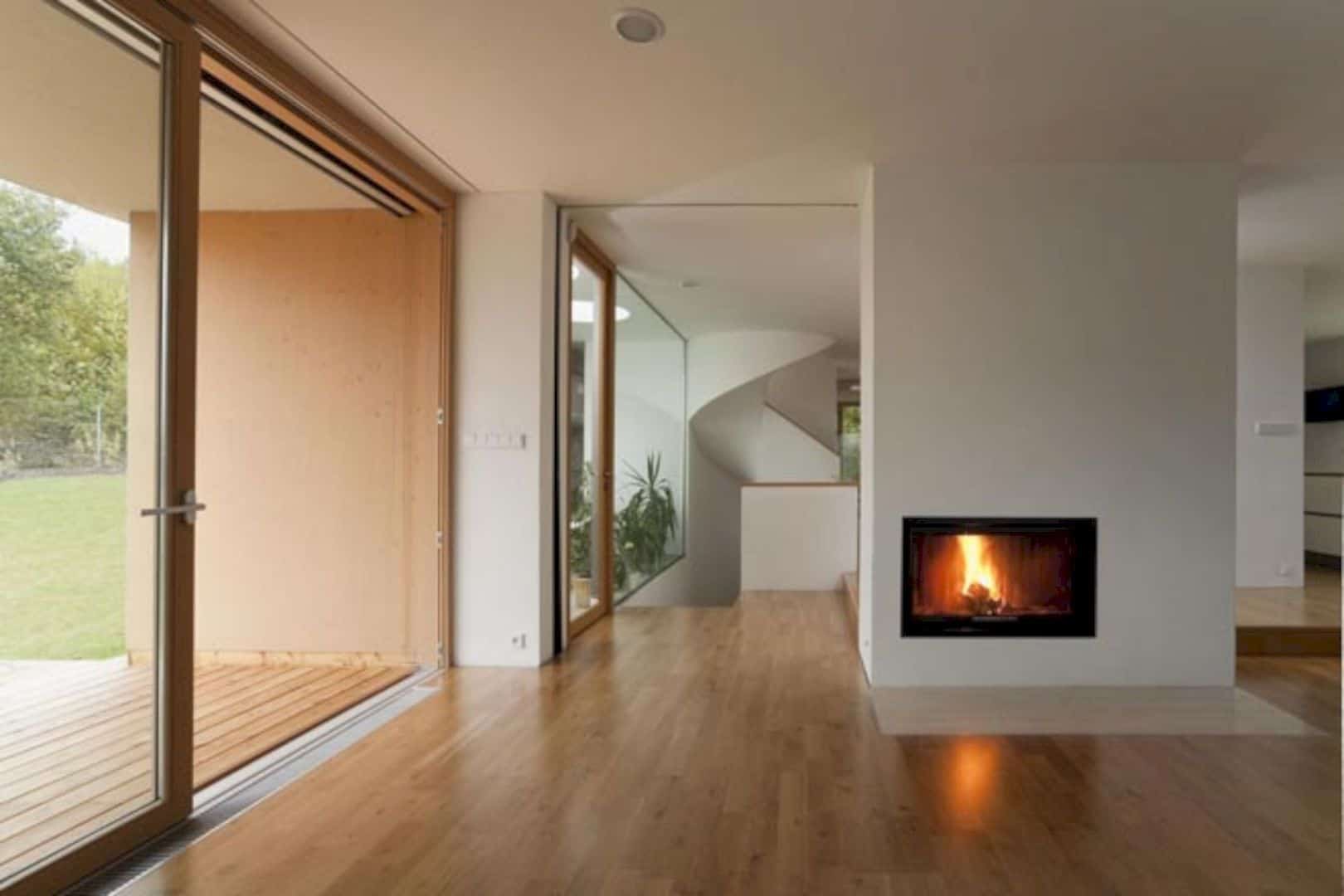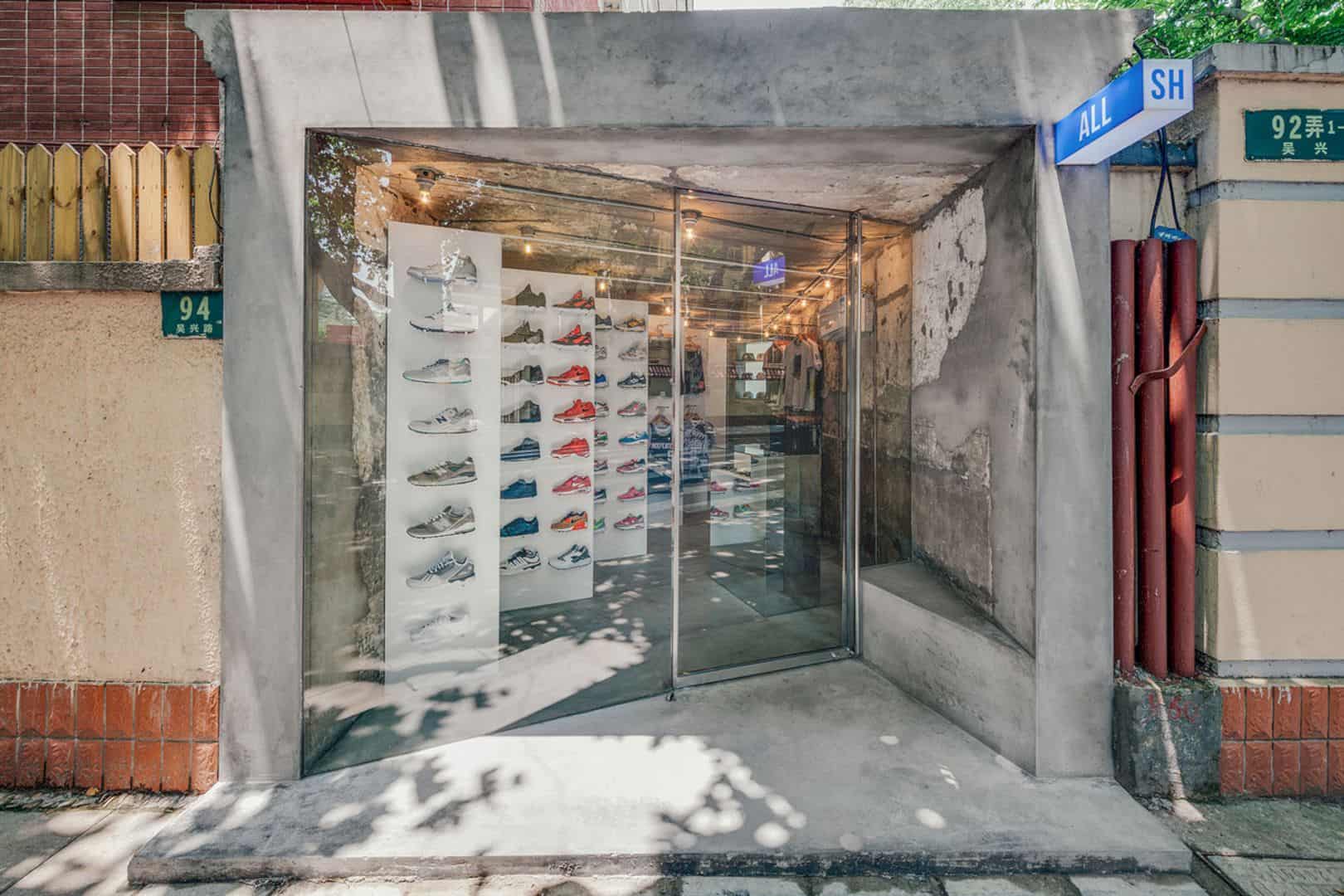LEGRAND is an apartment project with 160 meter square for the total area. This apartment has a new structure with a modern interior. The design is made by daarchitectes with a lot of use of wood materials, creating a warmer atmosphere into this apartment interior.
Design
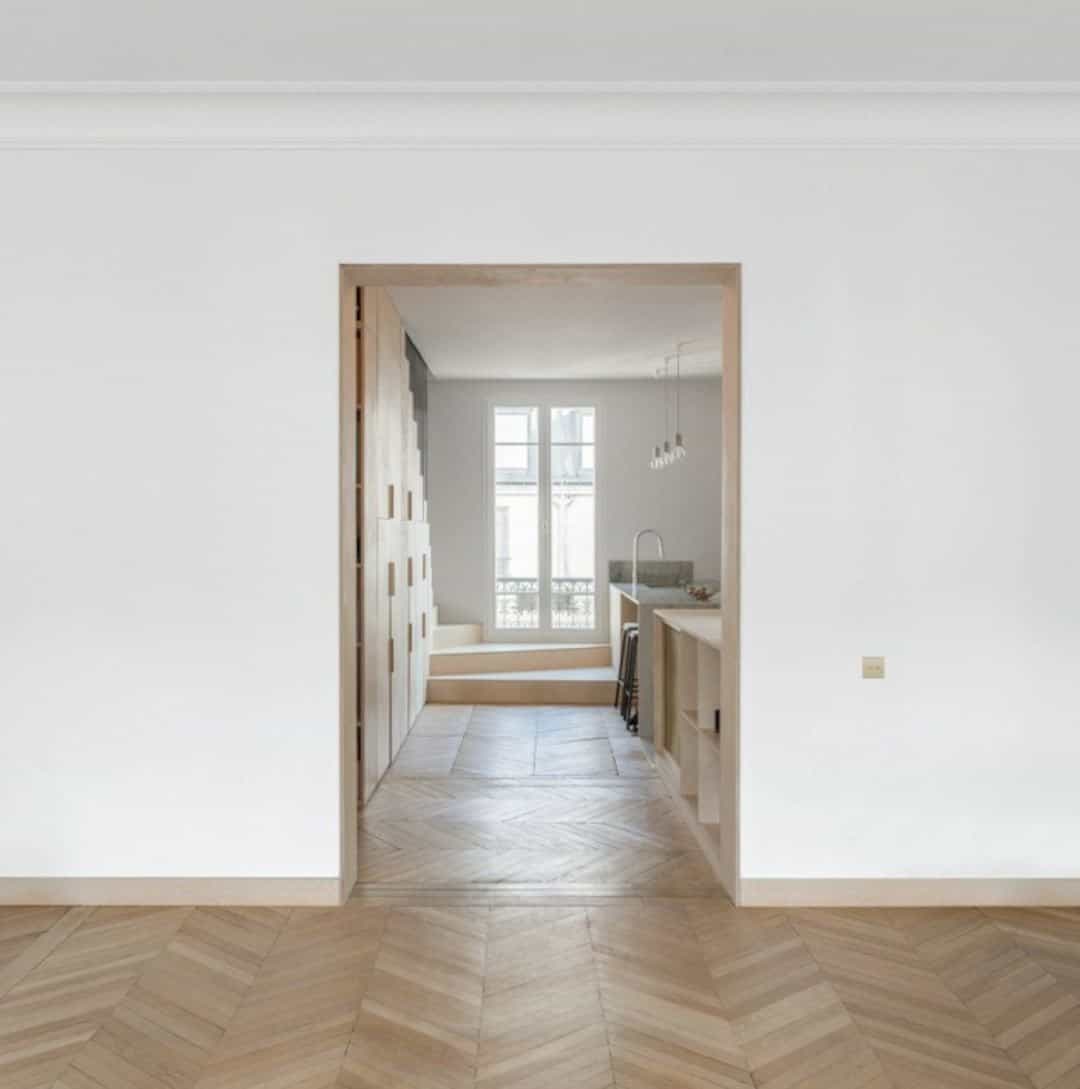
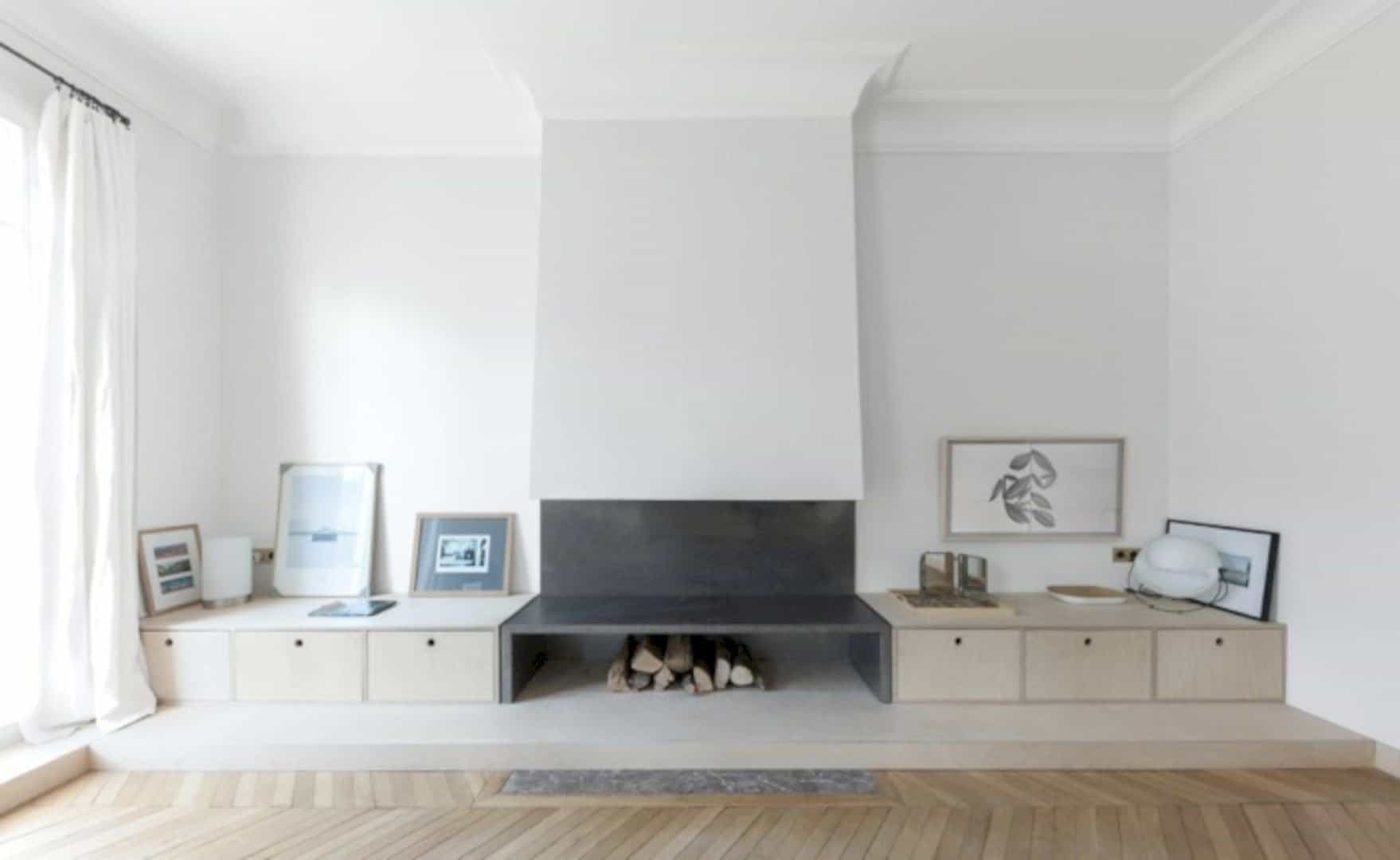
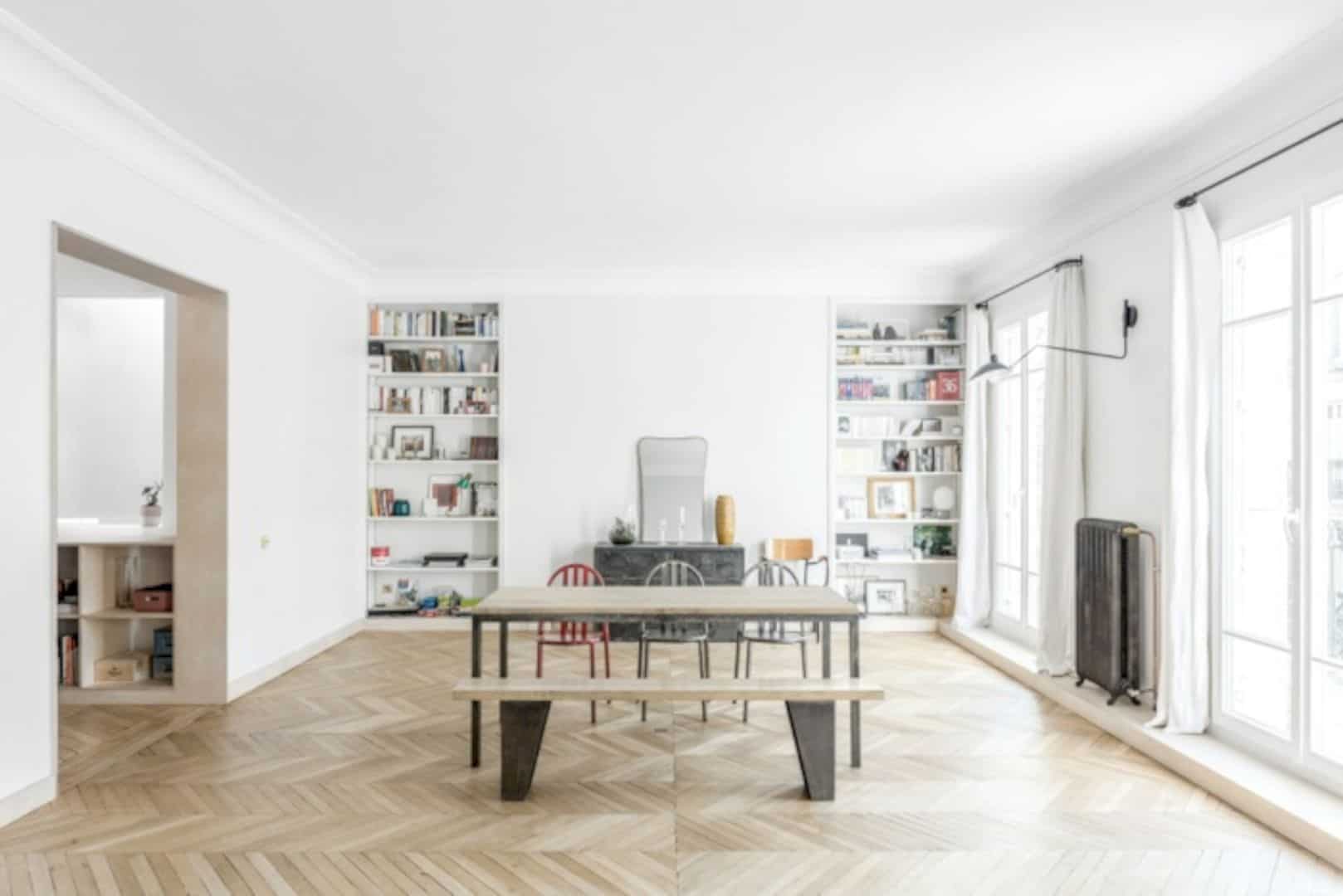
The interior design of LEGRAND is not only modern but also simple. The architect doesn’t use a lot of things to make an awesome look for all spaces. They already look great with the wooden furniture, storage, a small fireplace, and even the beautiful frames on the corner of the room
Rooms
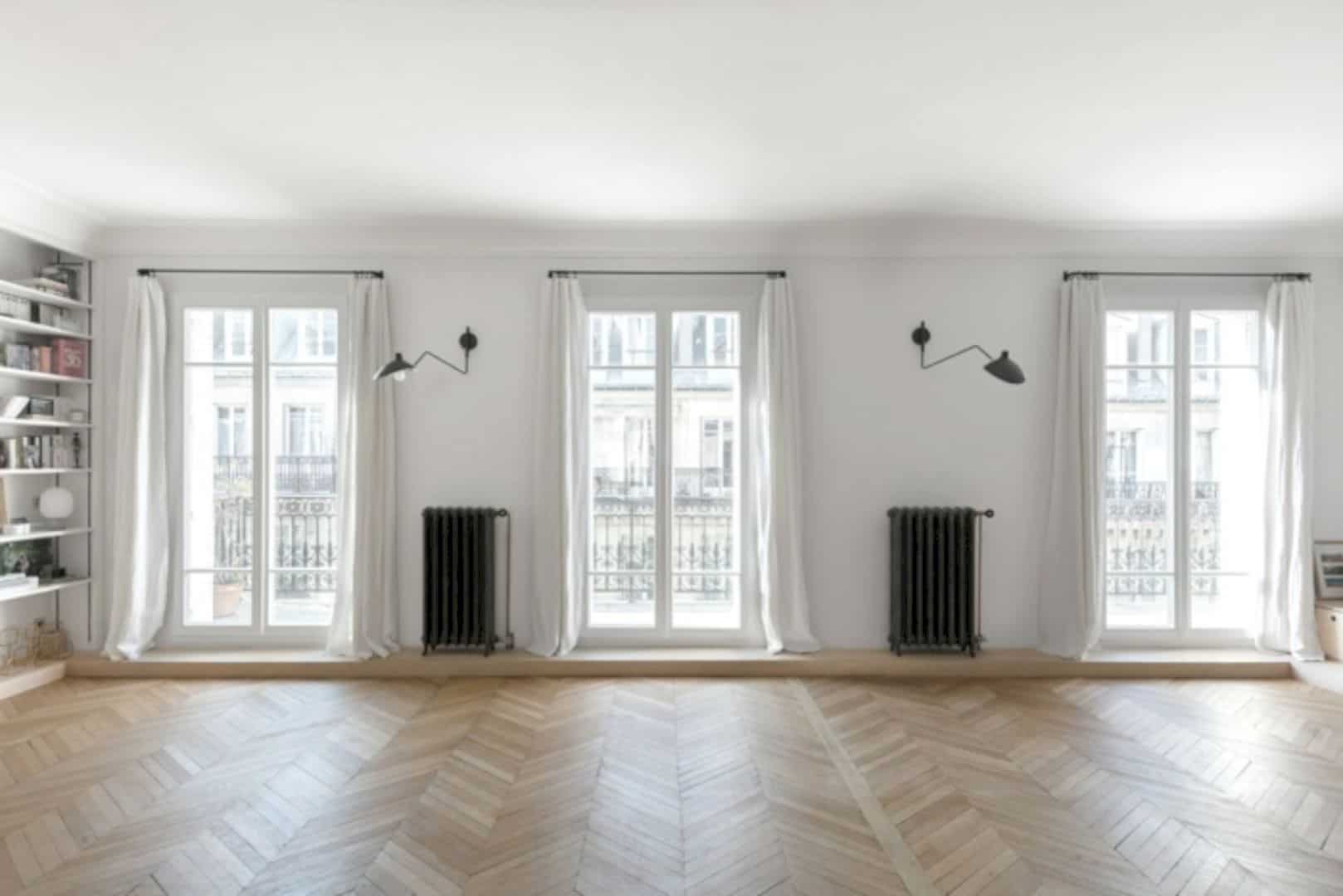
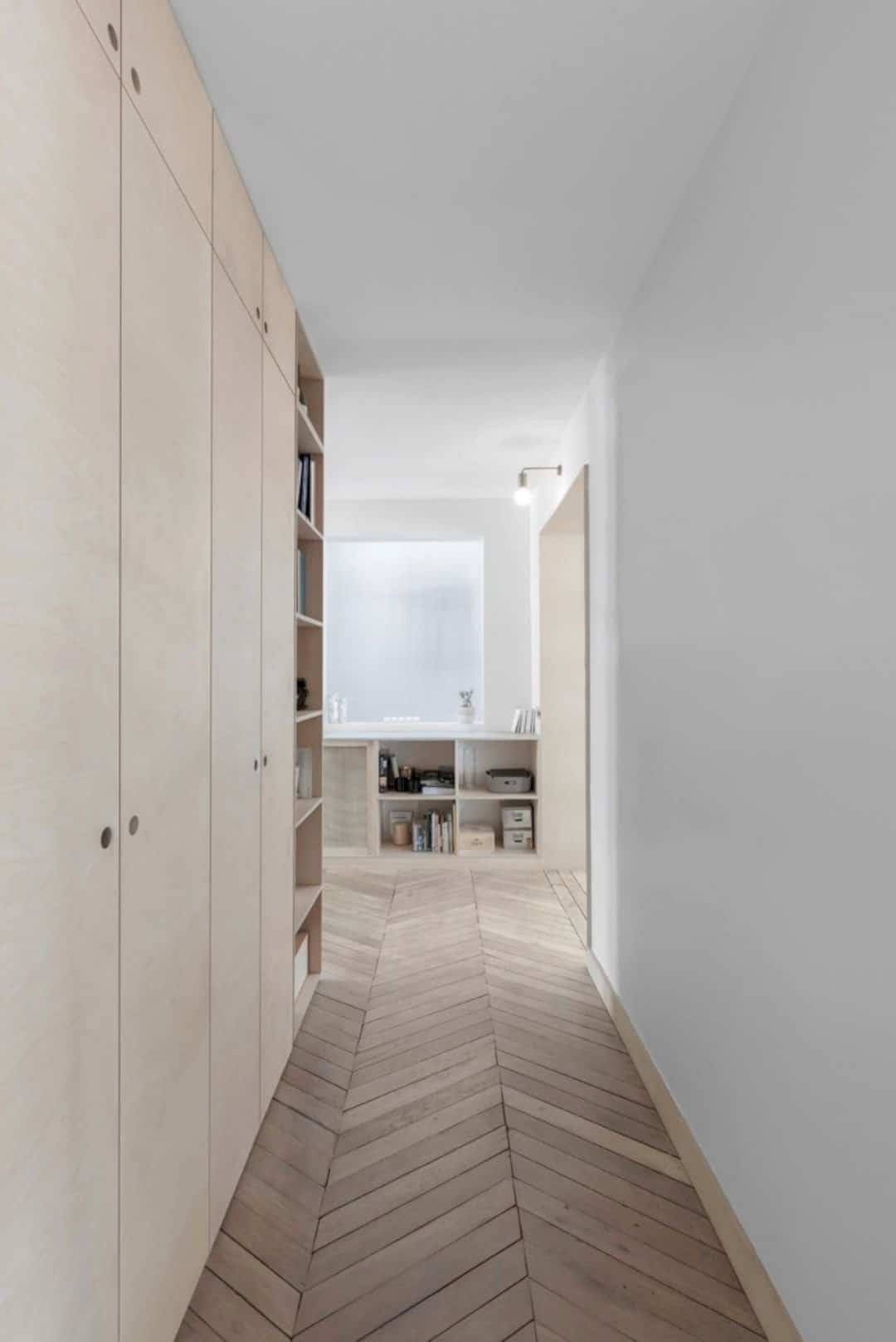
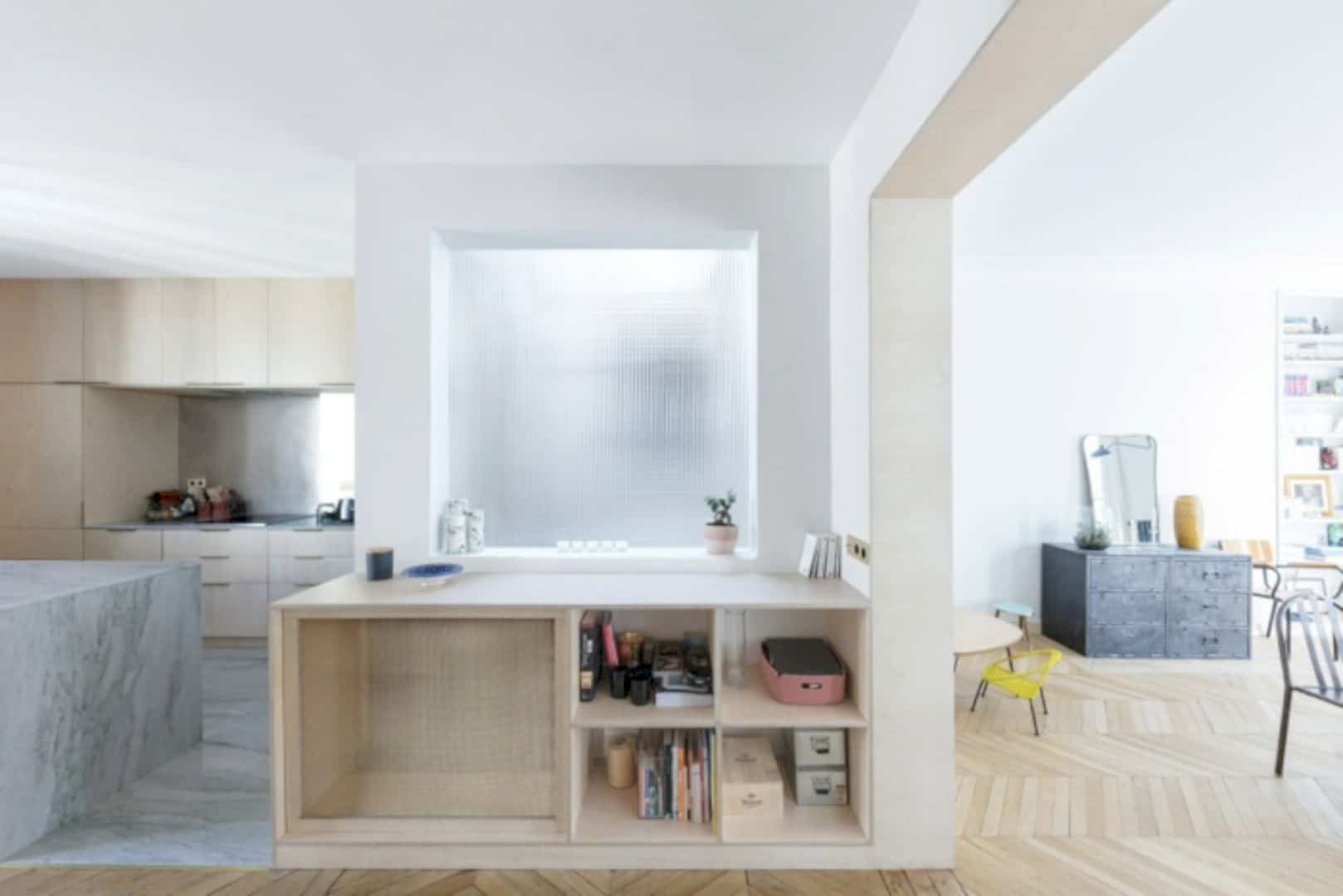
One large space in this apartment is divided into some areas for all rooms. The dining area is the largest area with two corner bookshelves and a long wooden table in the middle. There is also an entryway with a big cupboard as an entry wall.
Materials
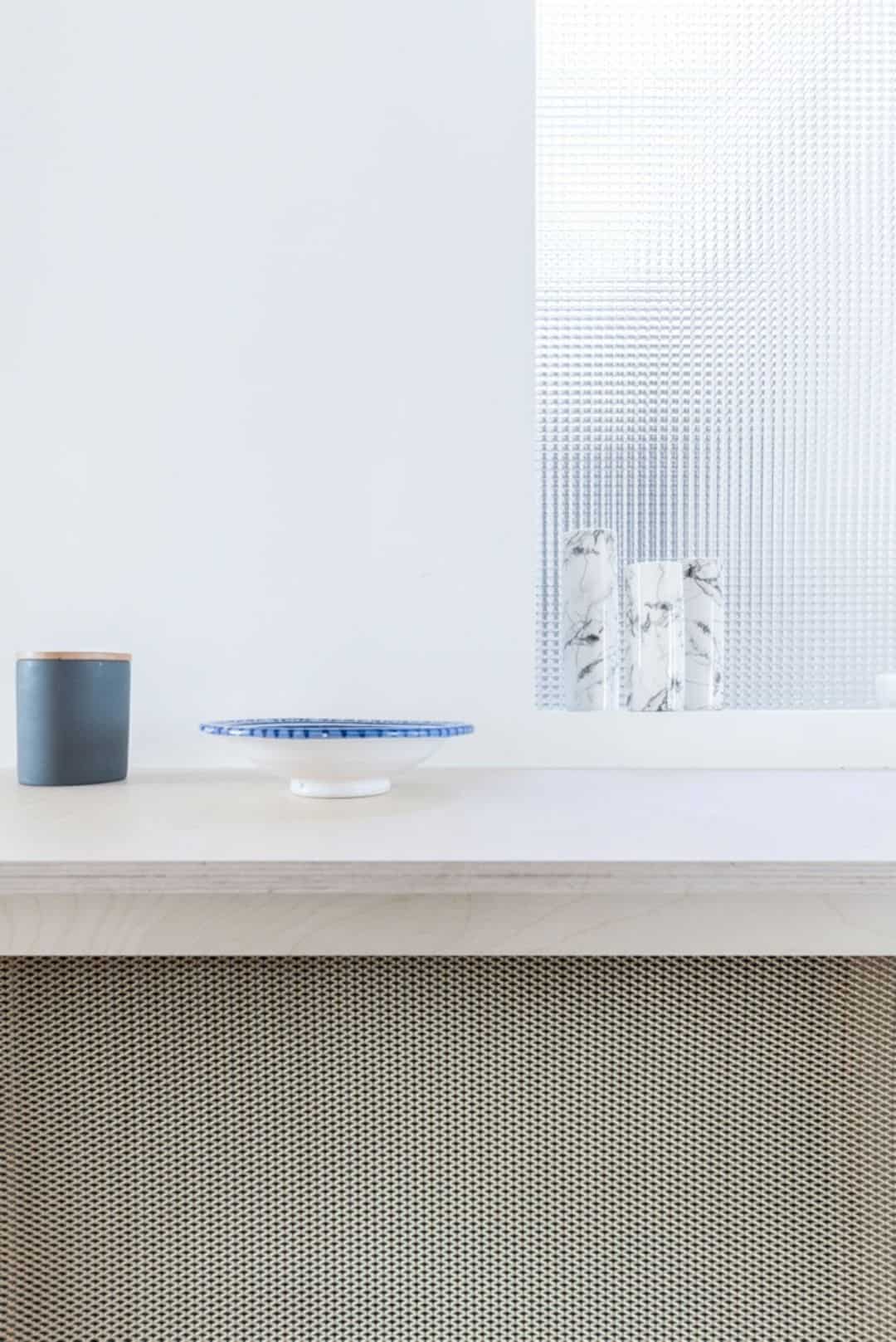
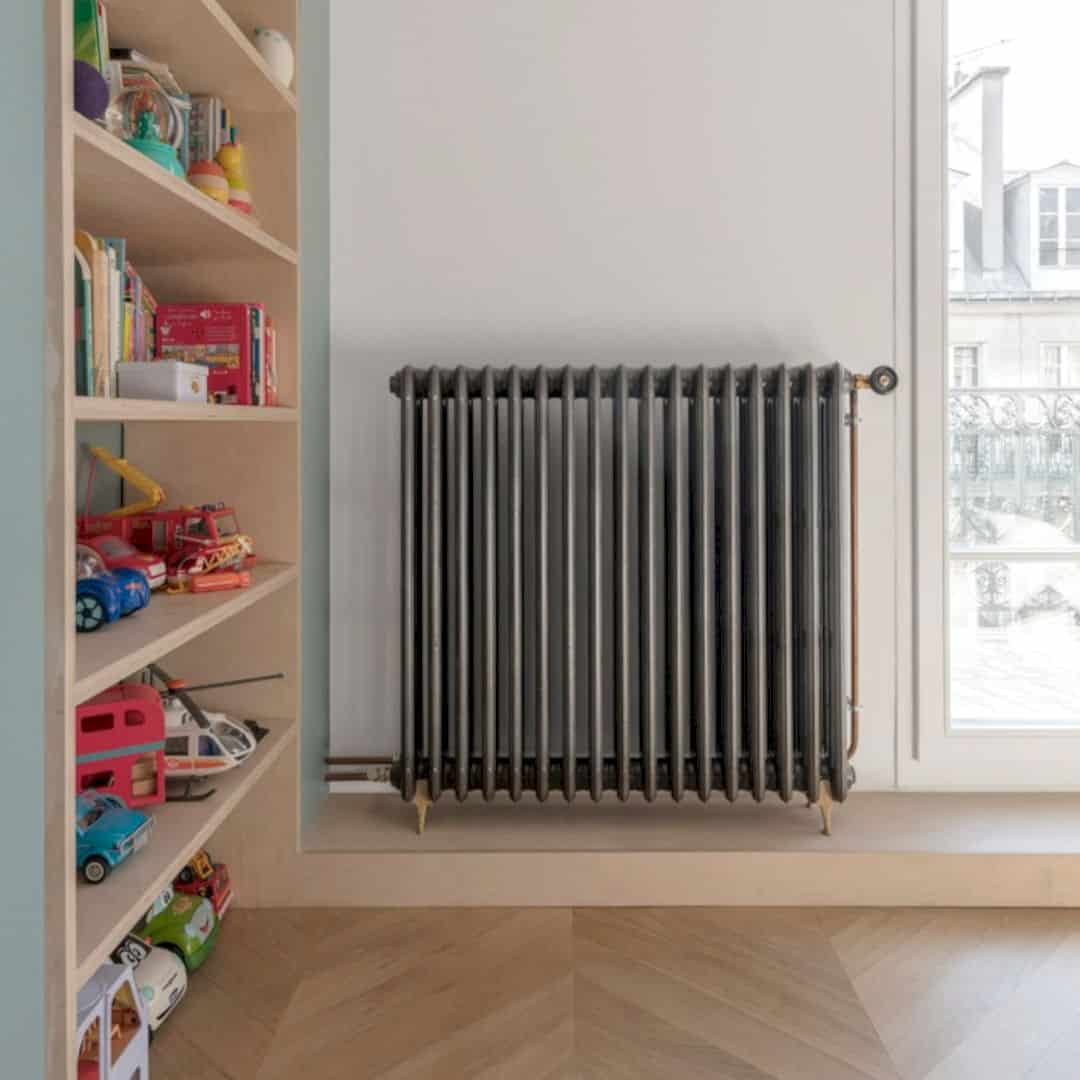
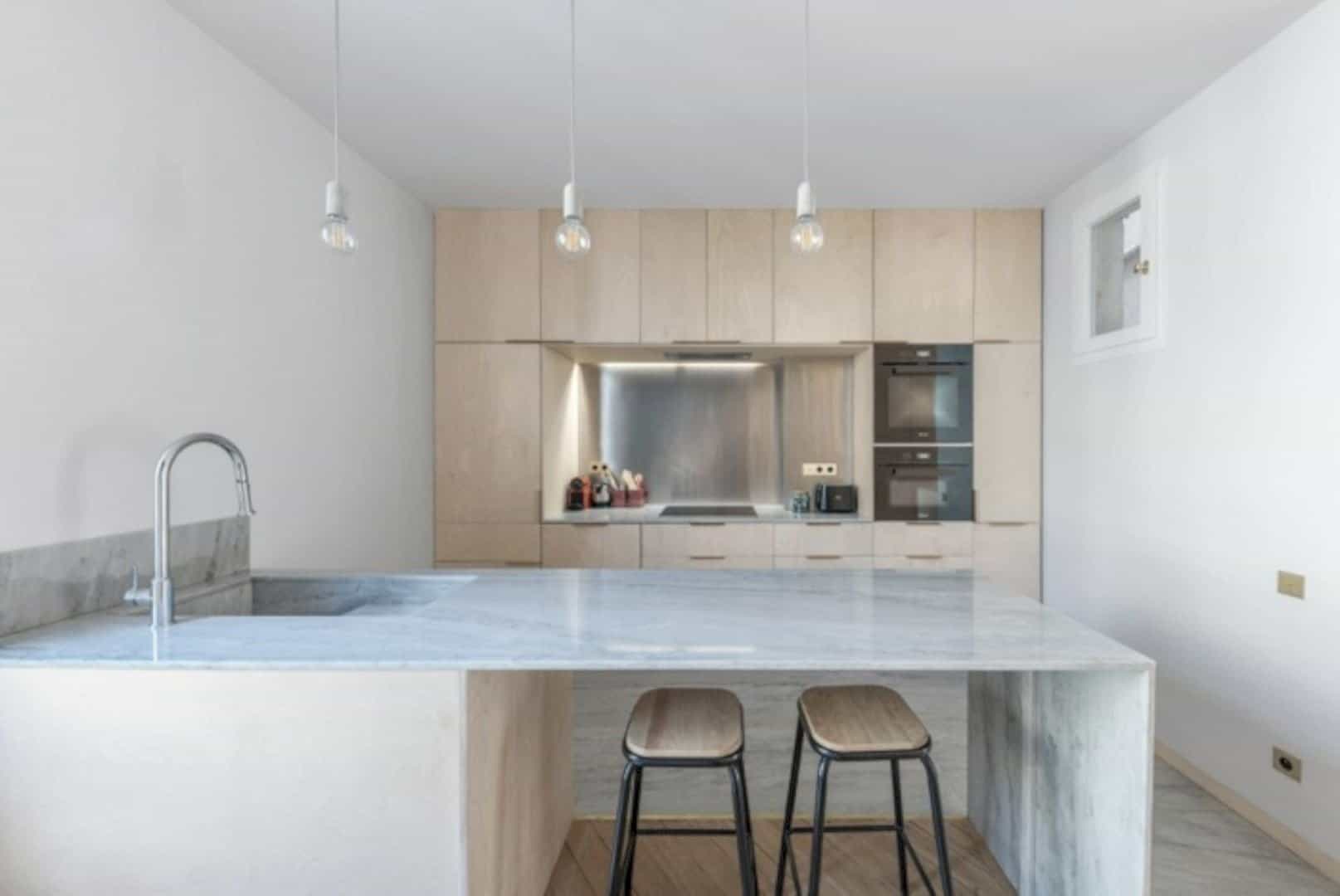
This apartment is designed with a wooden floor except for the kitchen. The kitchen floor comes in a beautiful marble design, the same material that the architect uses for the kitchen island. The kid’s toys and kitchen tools are also organized well in a wooden storage.
Construction
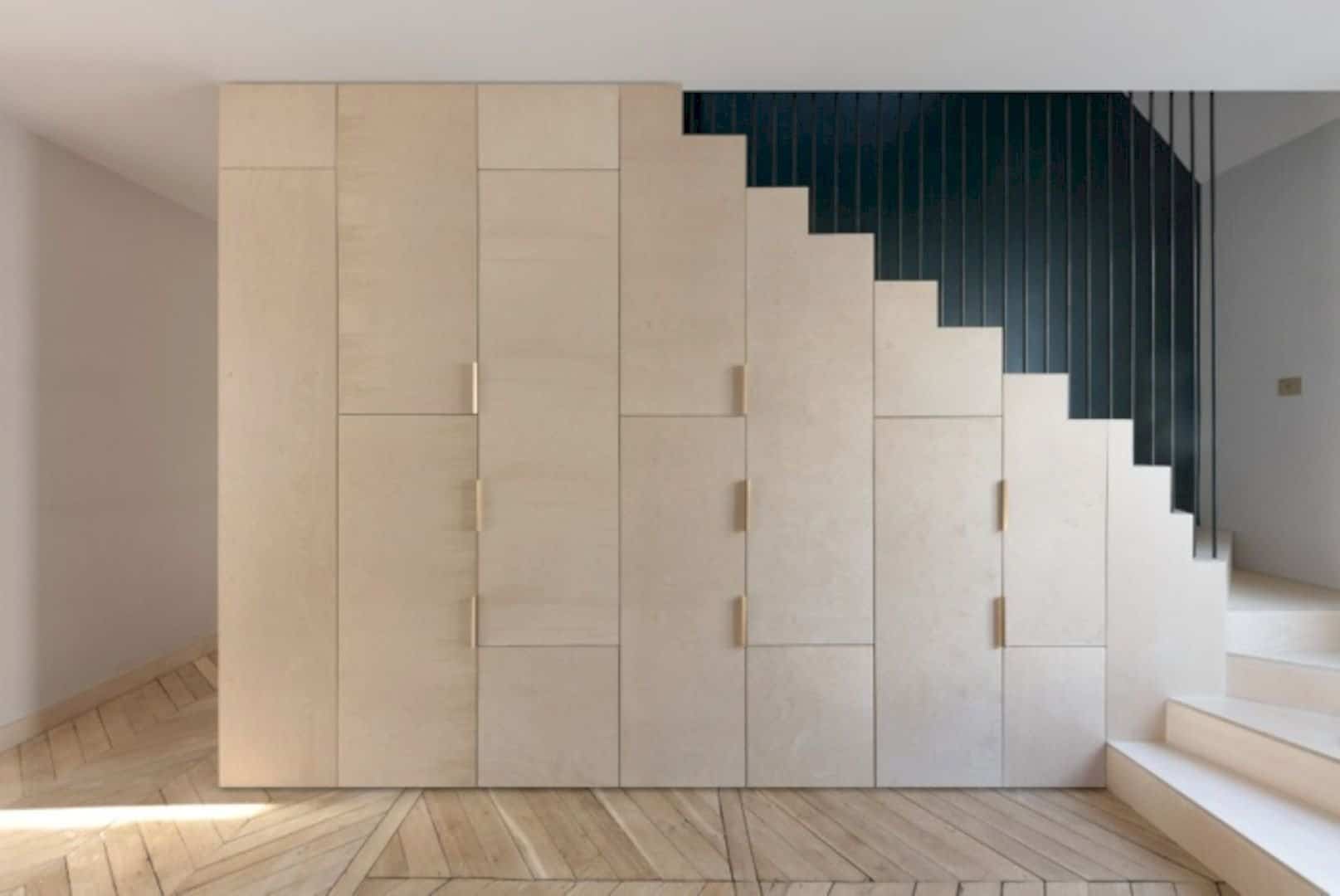
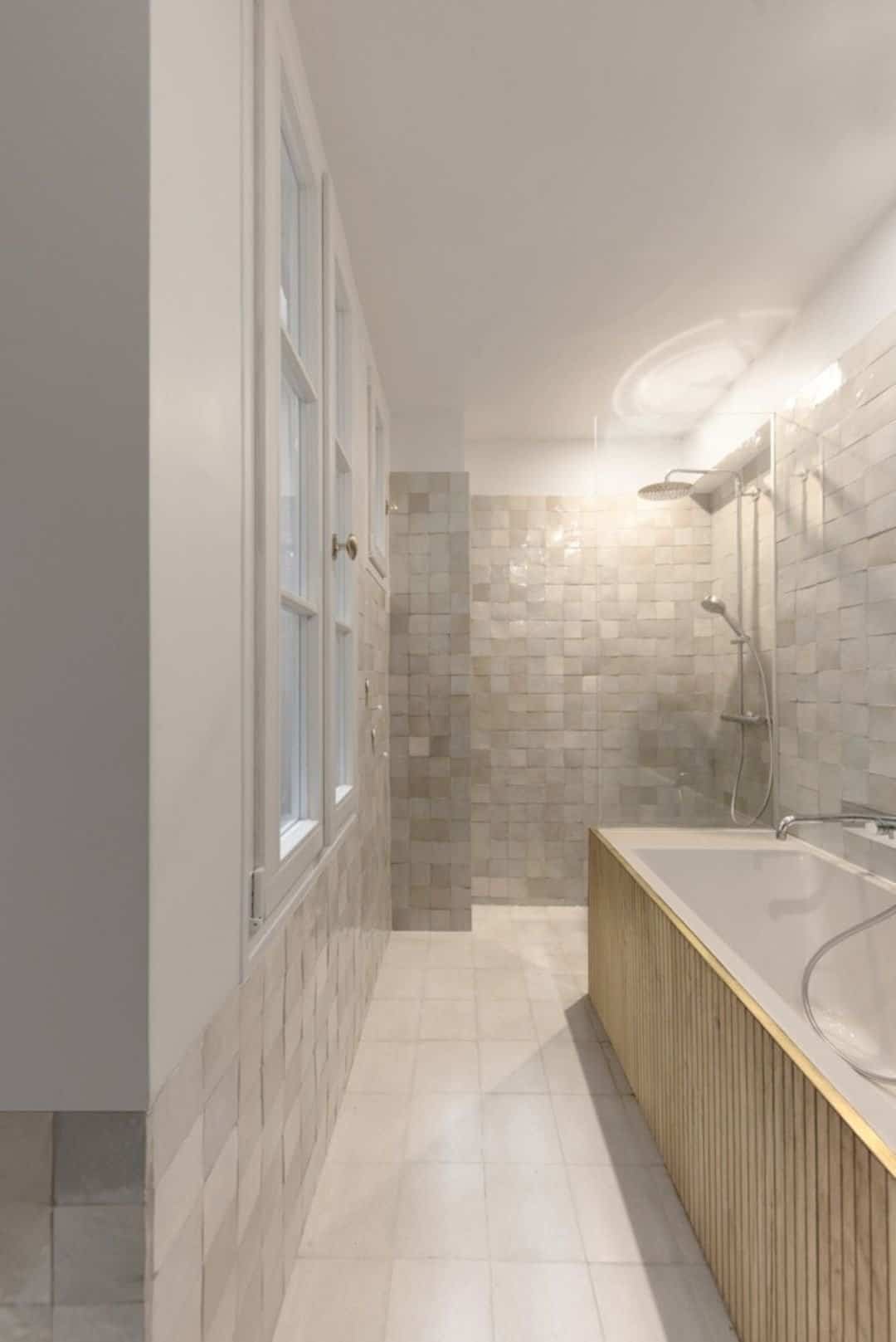
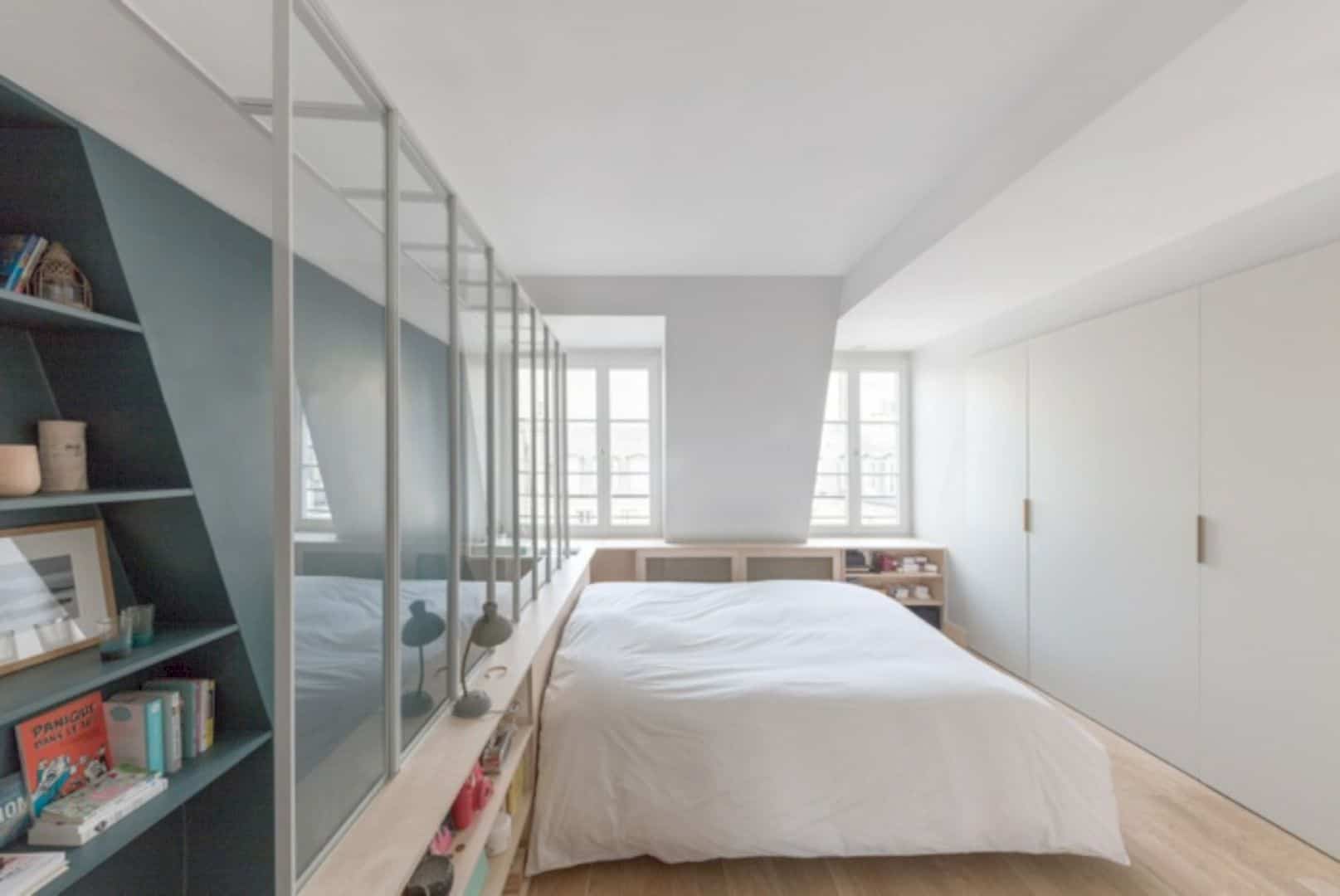
The new construction of this apartment can be seen on its staircase which is built by arranging the wooden storage below it. The bathroom also has a new design with the grey tiles on its wall. The bedroom is designed maximally to give the owner more storage to put books, accessories, and more.
Via d-a
Discover more from Futurist Architecture
Subscribe to get the latest posts sent to your email.
