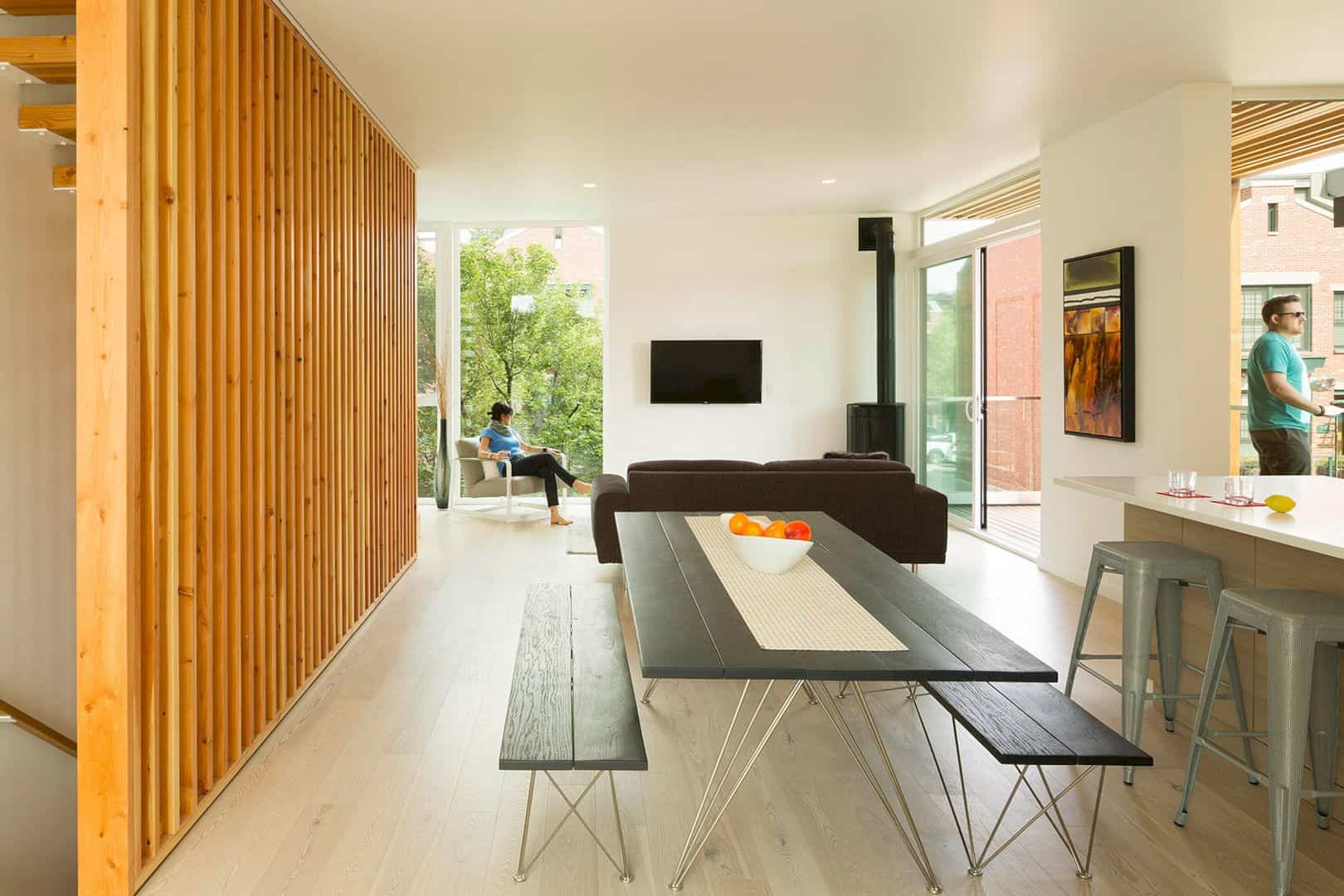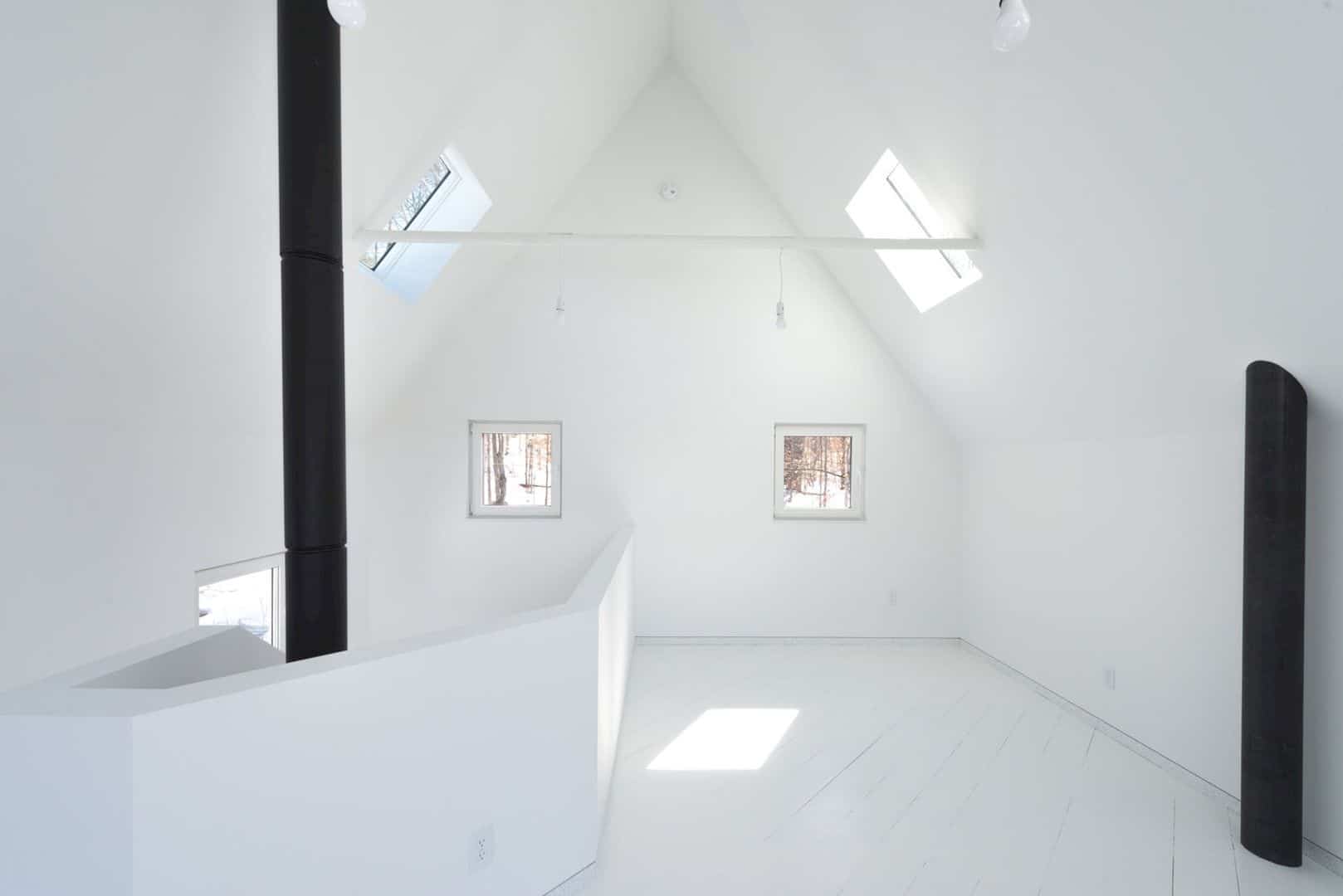The refurbishment and construction of this cottage are located in Sydney. The project is done for a professional family who wishes for a comfortable living place. The contemporary interior of Mosman House can create a good relationship with its adjoining landscape and also the various facade.
Project
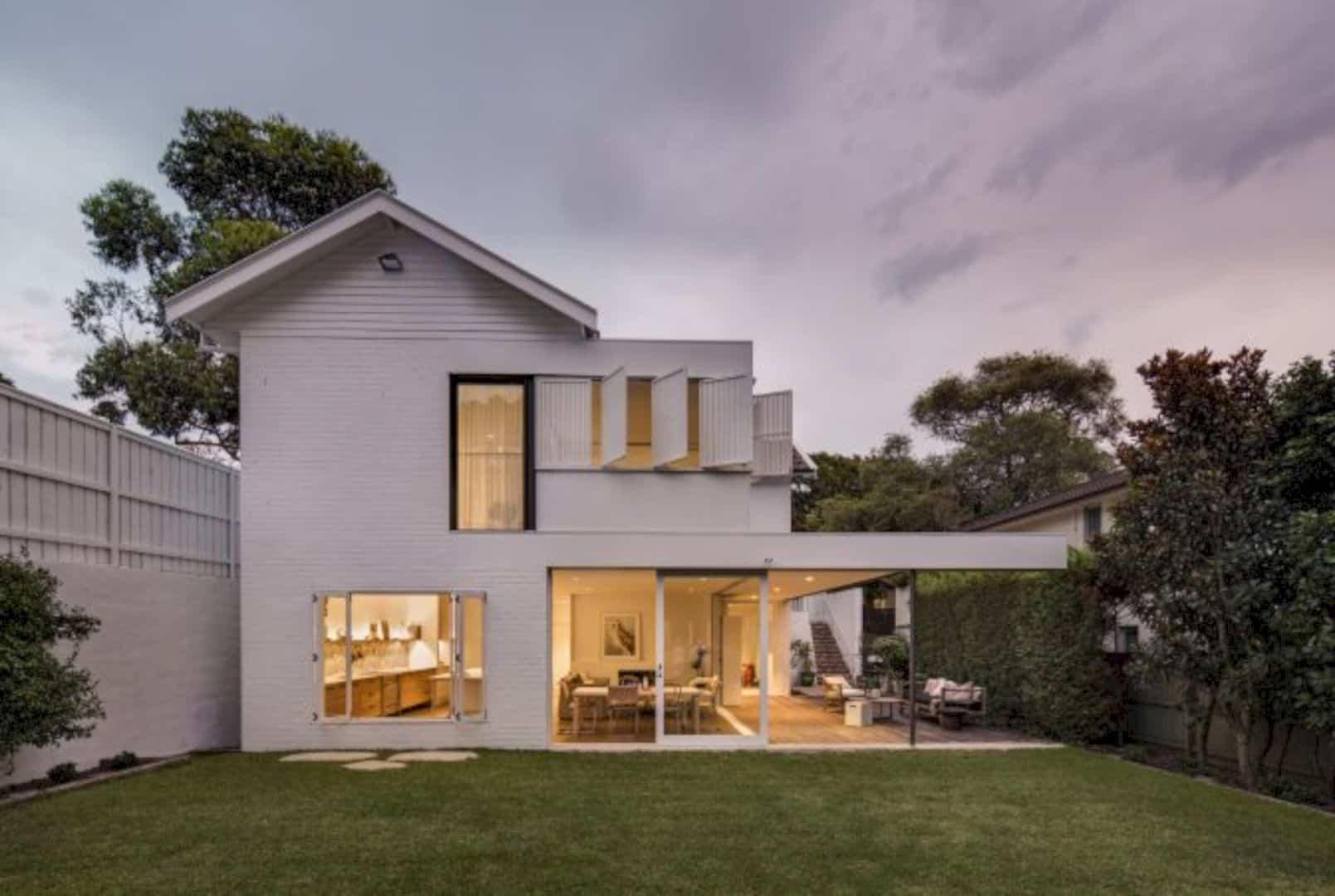
The project of Mosman House is about exploration to its relationship and connection with the various facade and also the adjoining landscape. With a green landscape and interesting facade design, the house turns out into the most comfortable house in its neighborhood.
Patio

The patio is designed with a lot of natural materials. The floor and furniture have a vintage style of wood, it looks classic but also unique. There is also a large green wall behind the patio chairs, creating a fresh environment around the house.
Bedroom
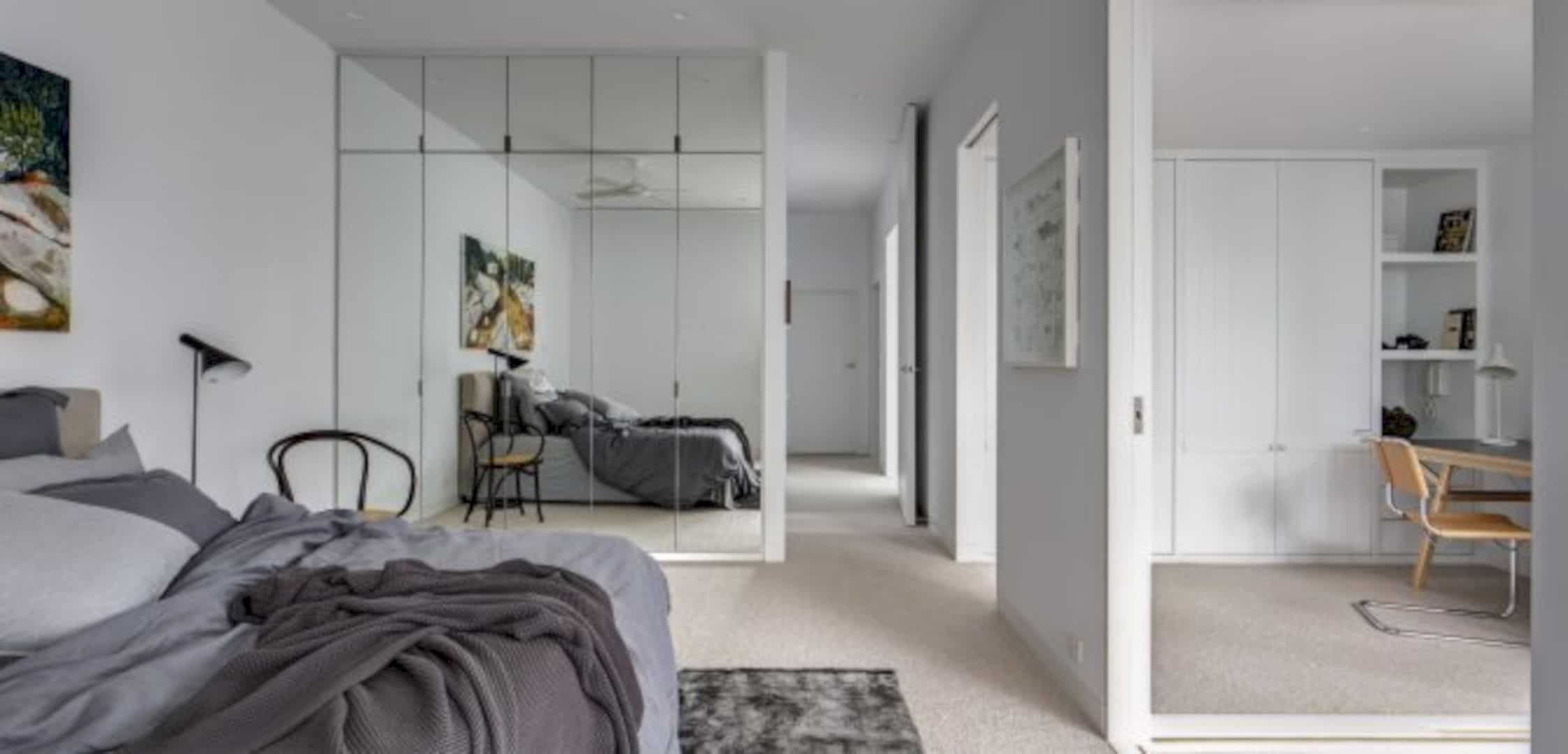
The bedroom is divided into some parts. The first part is the area for the grey bed. The cupboard near the bed has a beautiful mirror door. In front of the bed, separated with a wall, there is a white cabinet with a working desk.
Space
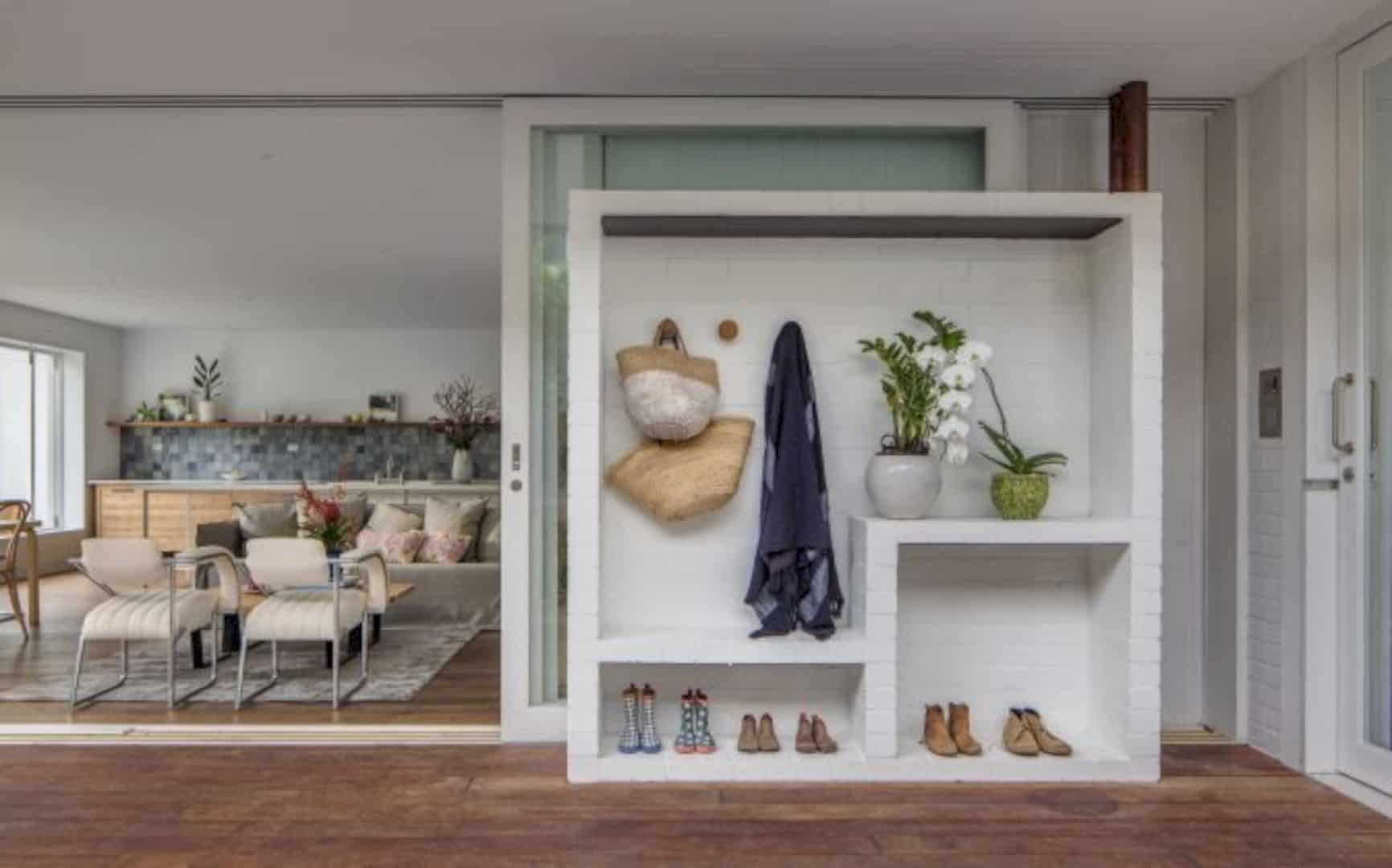
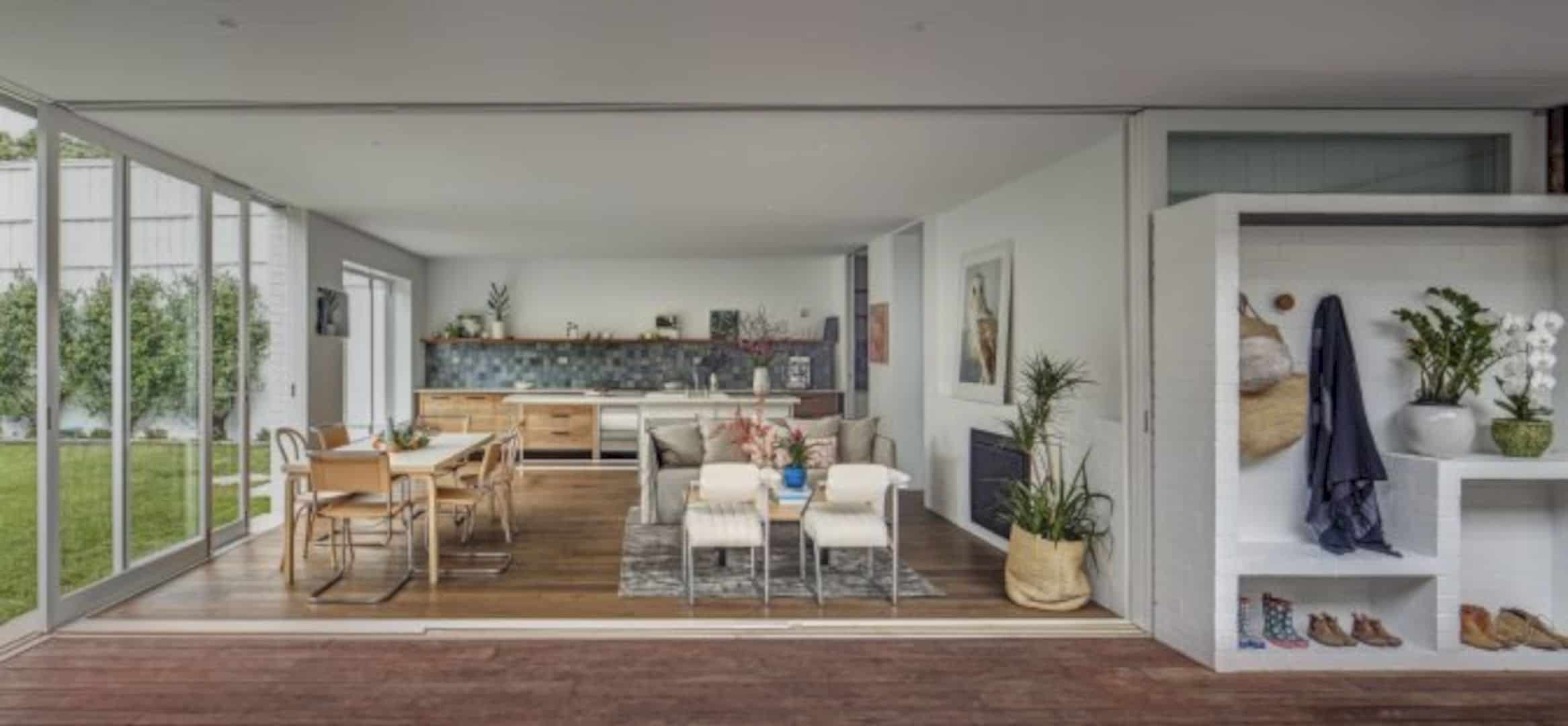
On the ground floor, there is one big space for dining area, a kitchen, and also a small living room. This large space provides a wonderful view of the house exterior through the large glass door. Every one in a living room, dining area, or kitchen can enjoy the same wonderful view at the same time.
Kitchen
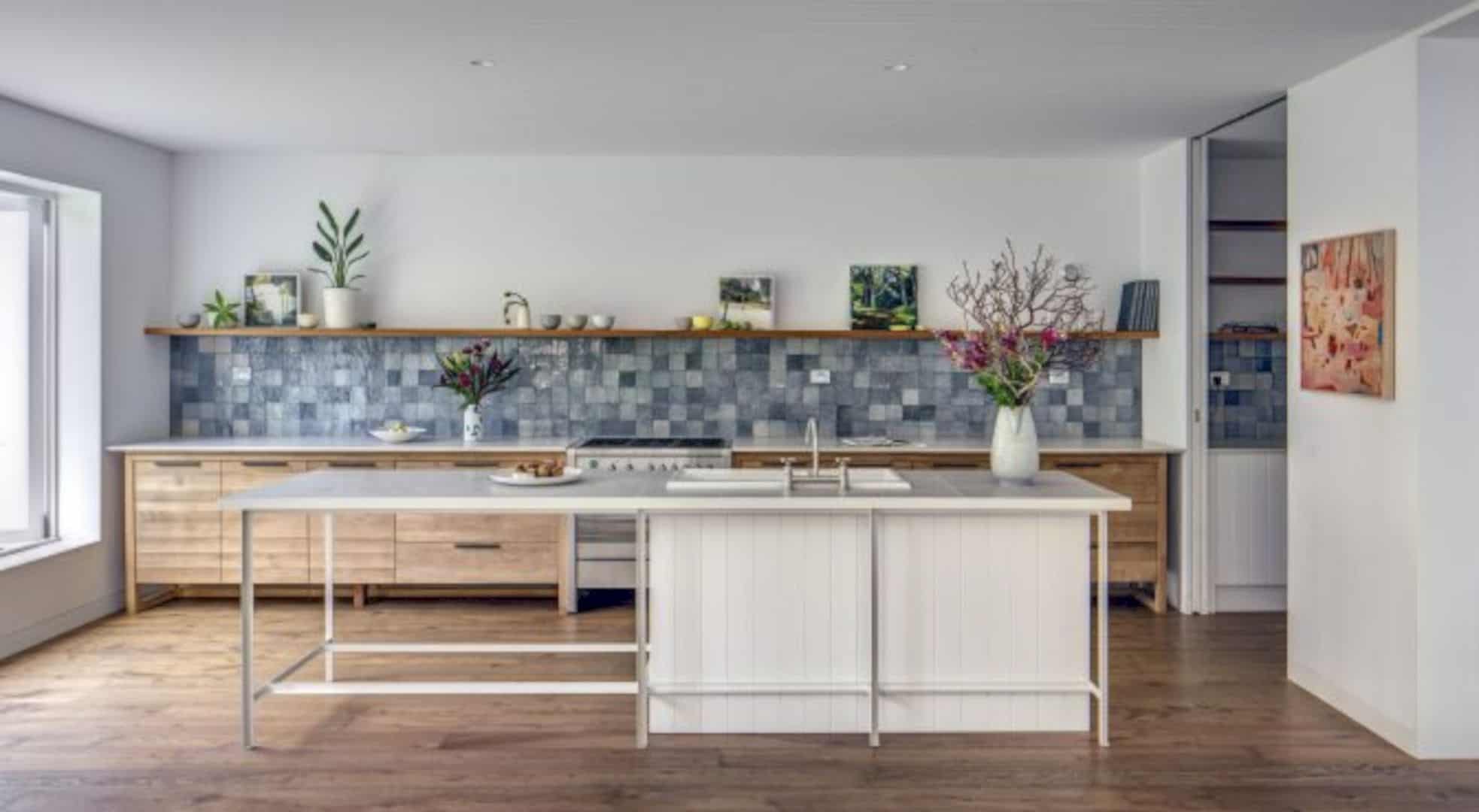
The most interesting part of this kitchen interior is the blue tiles on the wall. The tiles can give a beautiful accent to this kitchen. The kitchen island looks great with its white color in the middle of the kitchen area, matching well with the white wall around the kitchen.
Via alexanderand
Discover more from Futurist Architecture
Subscribe to get the latest posts sent to your email.
