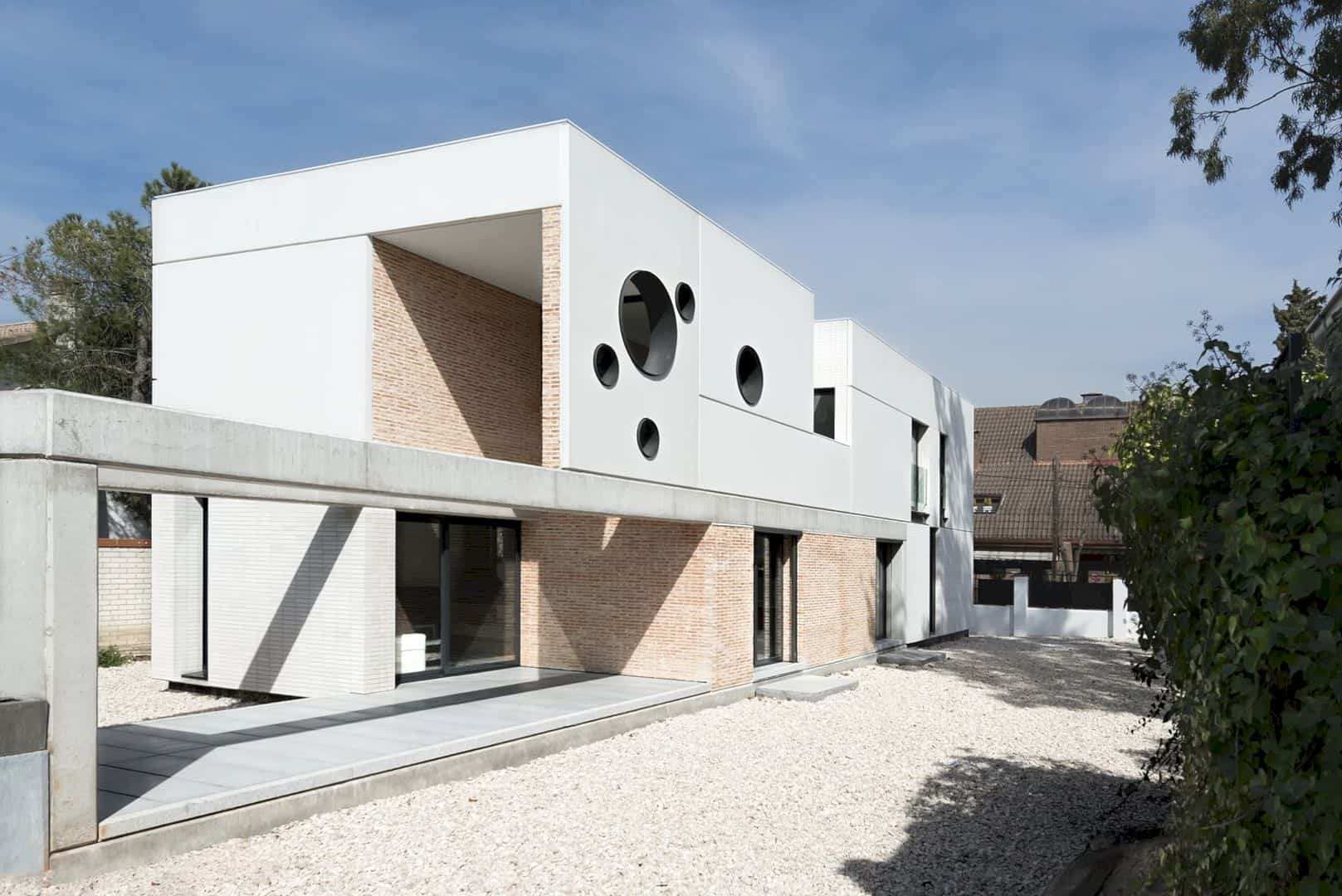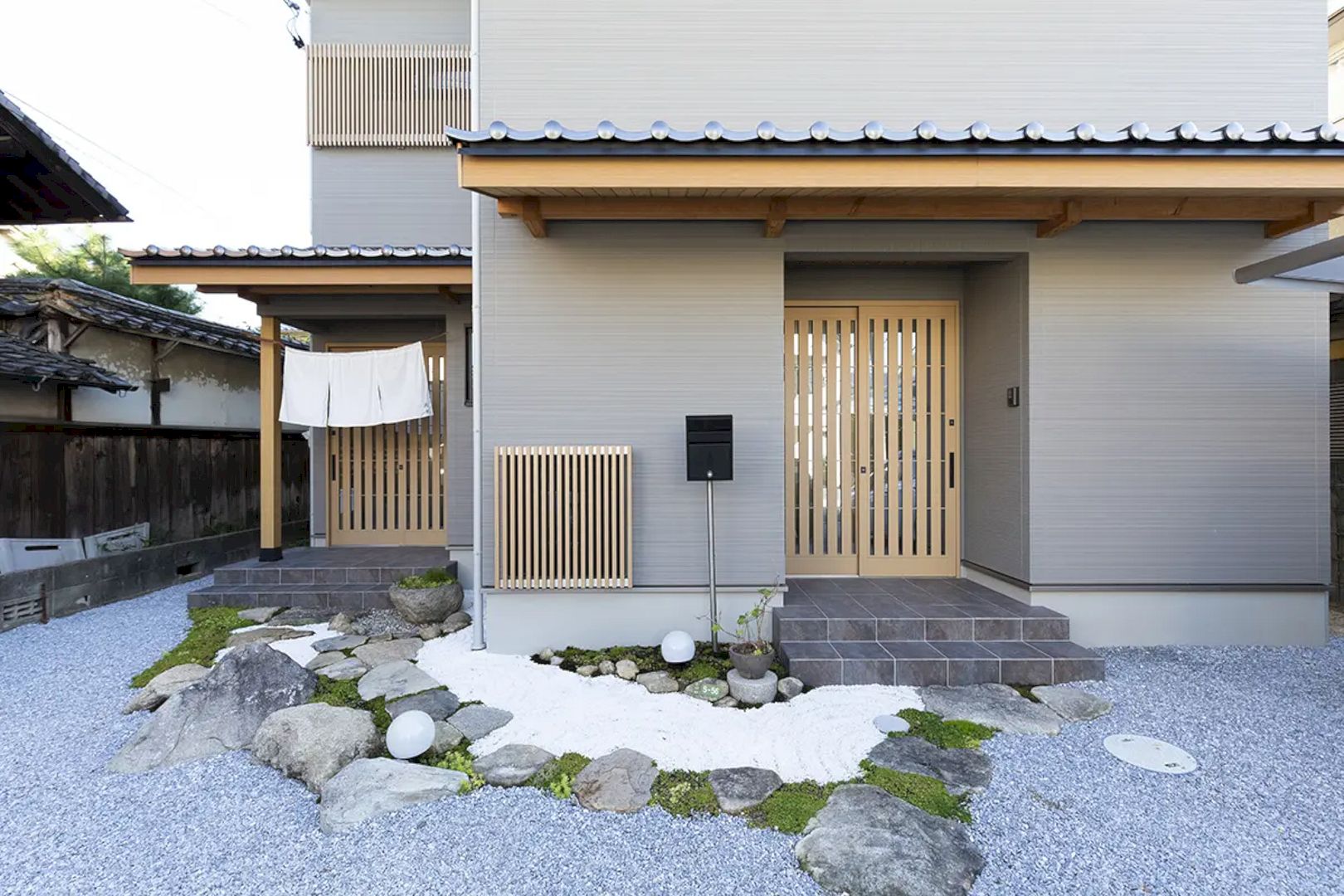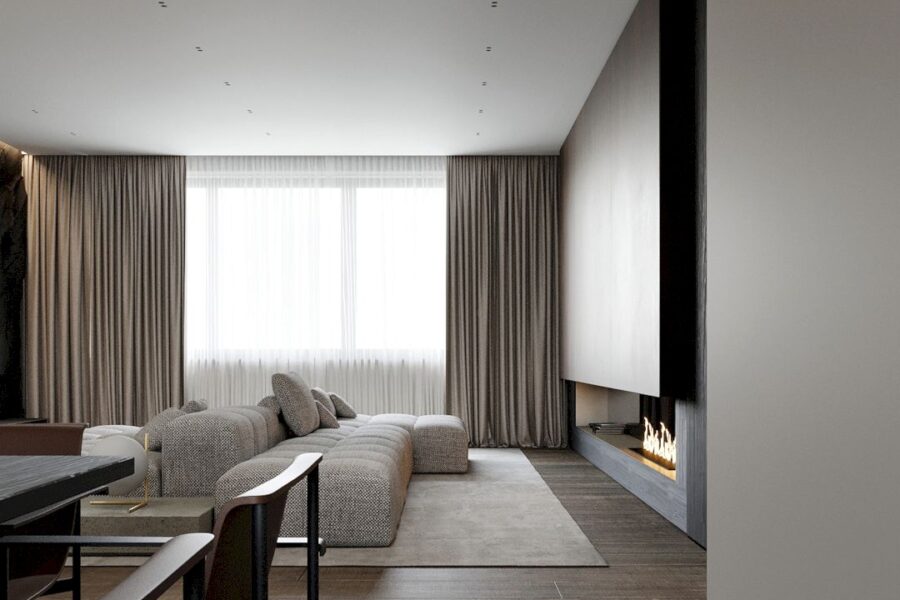Loft JD is designed by Bruna Pires located in São Paulo, Brazil. It is a 2018 project with 100 meter square for the total area. The owner wants to have a more integrated style for all of the whole social areas. With minimalist interior design and a sophisticated touch, Loft JD turns into a special living place for the owner.
Plan
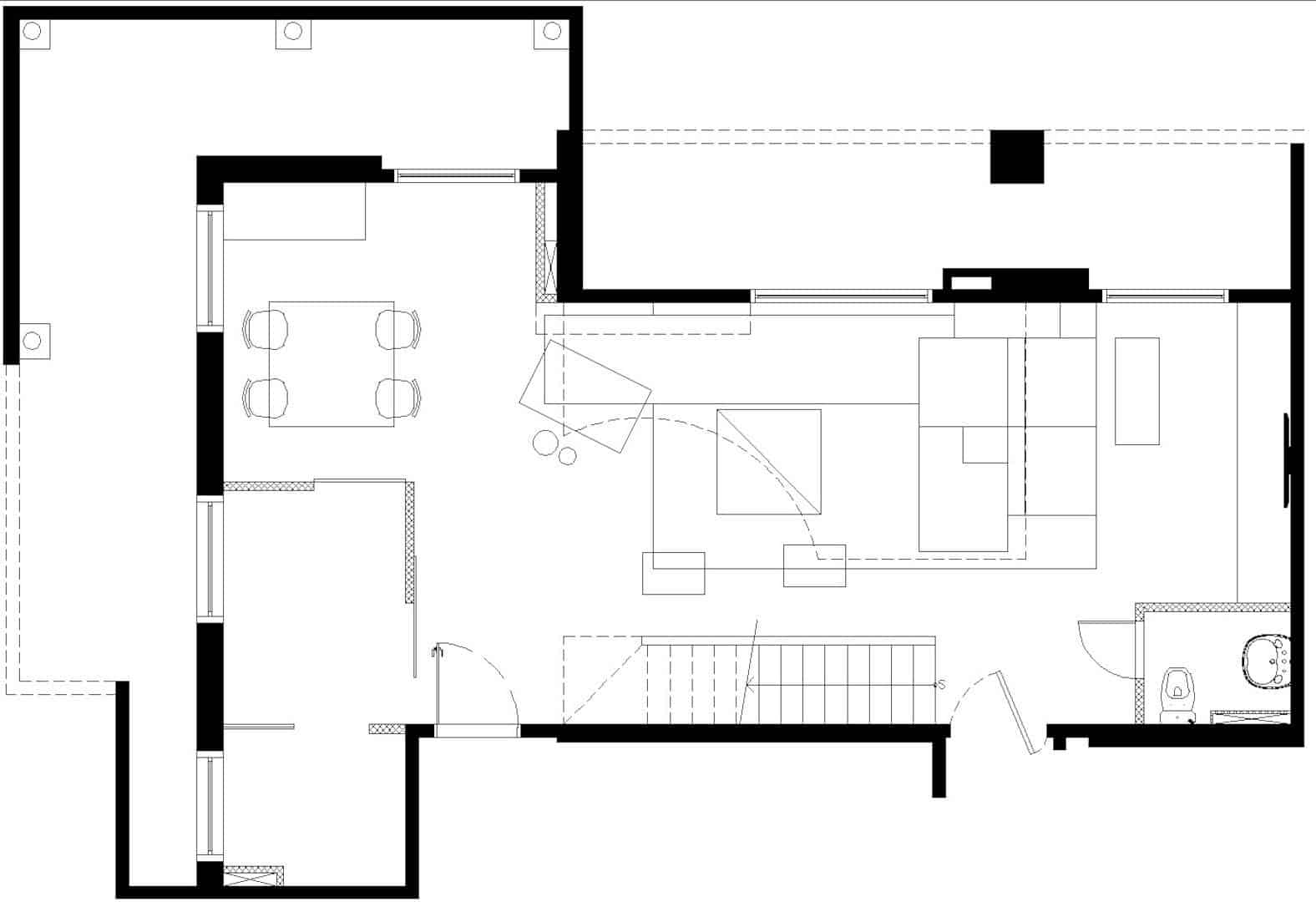
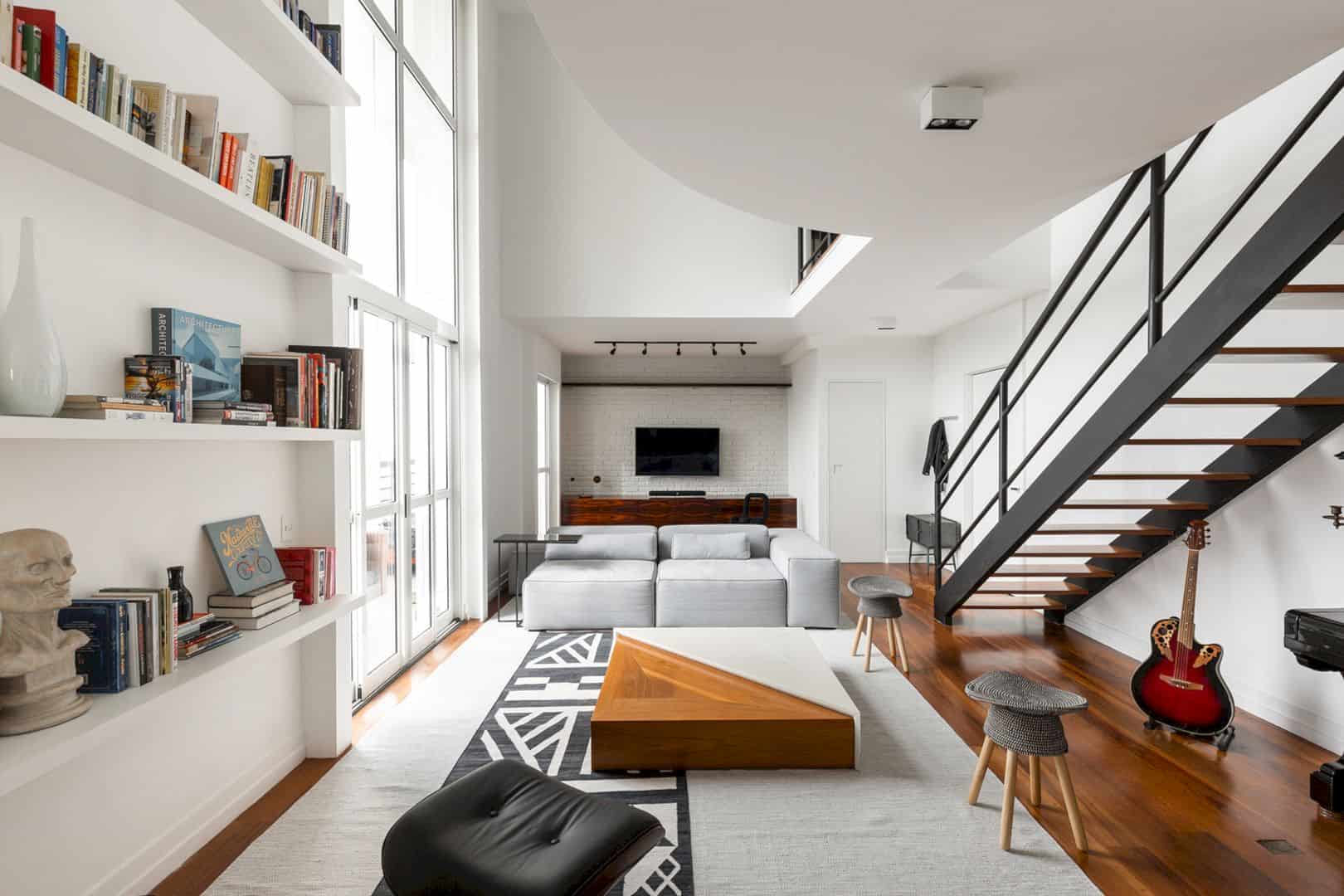
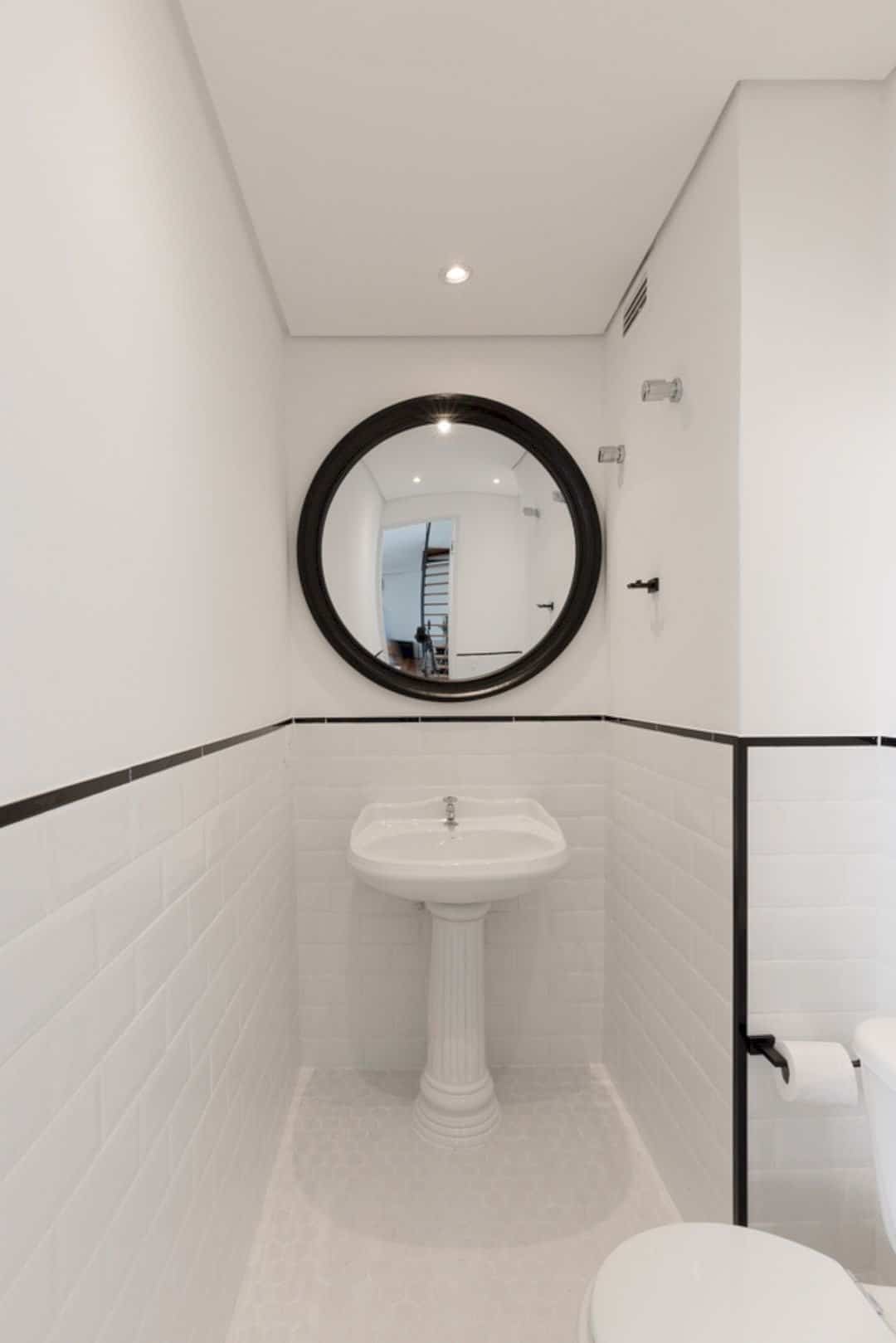
This loft is located only on the first floor. The plan for the floor doesn’t have any major modifications at all. The architect just demolishes the toilet walls and also left it smaller than before, creating more amplitude to the room clearly.
Toilet
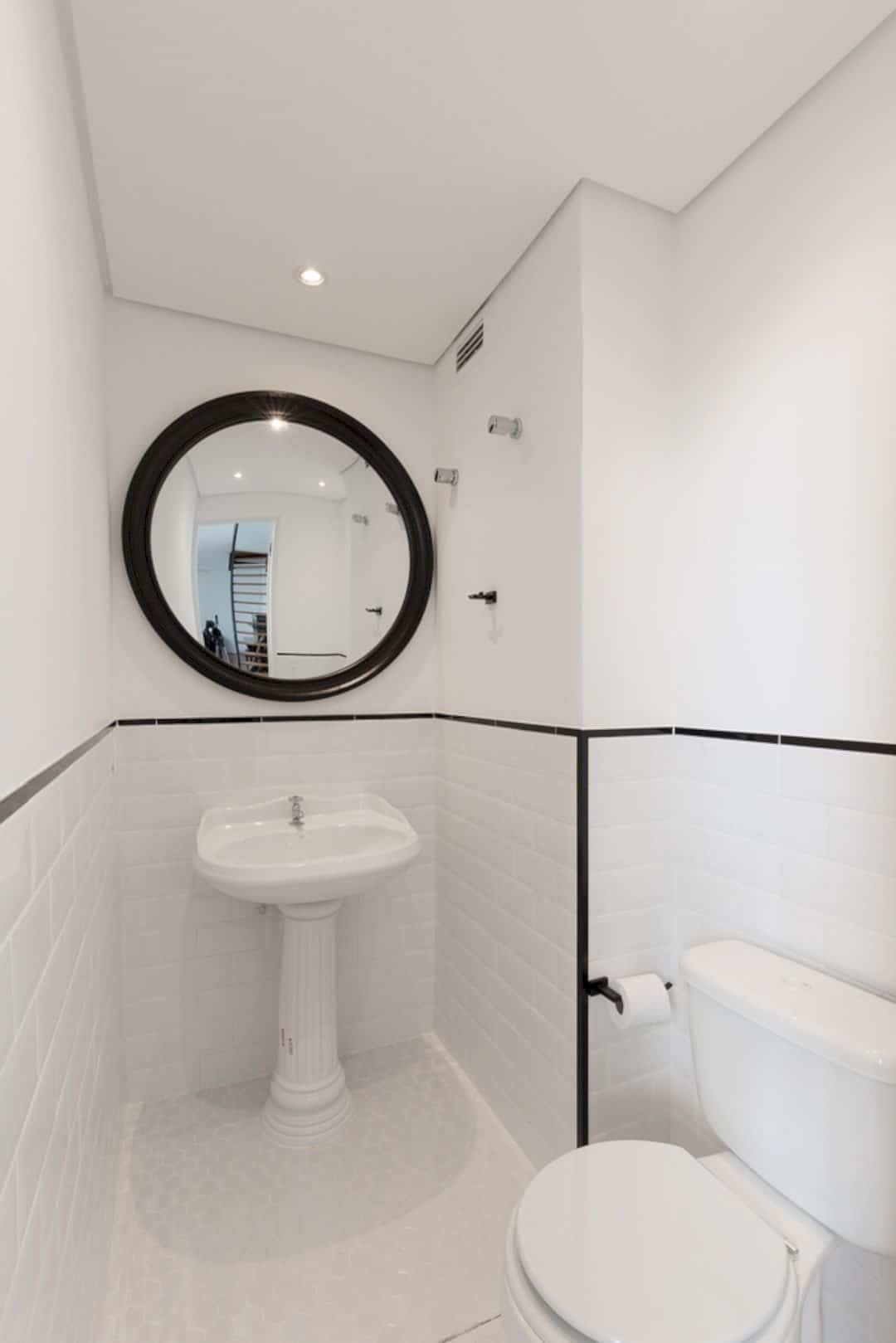
The minimalist concept also can be found inside the bathroom with two linings mixing, the white hexagonal tablet, a ceramic tile brick, and an awesome finishing. The architect uses a retro sink too, combined together with a round mirror.
Details
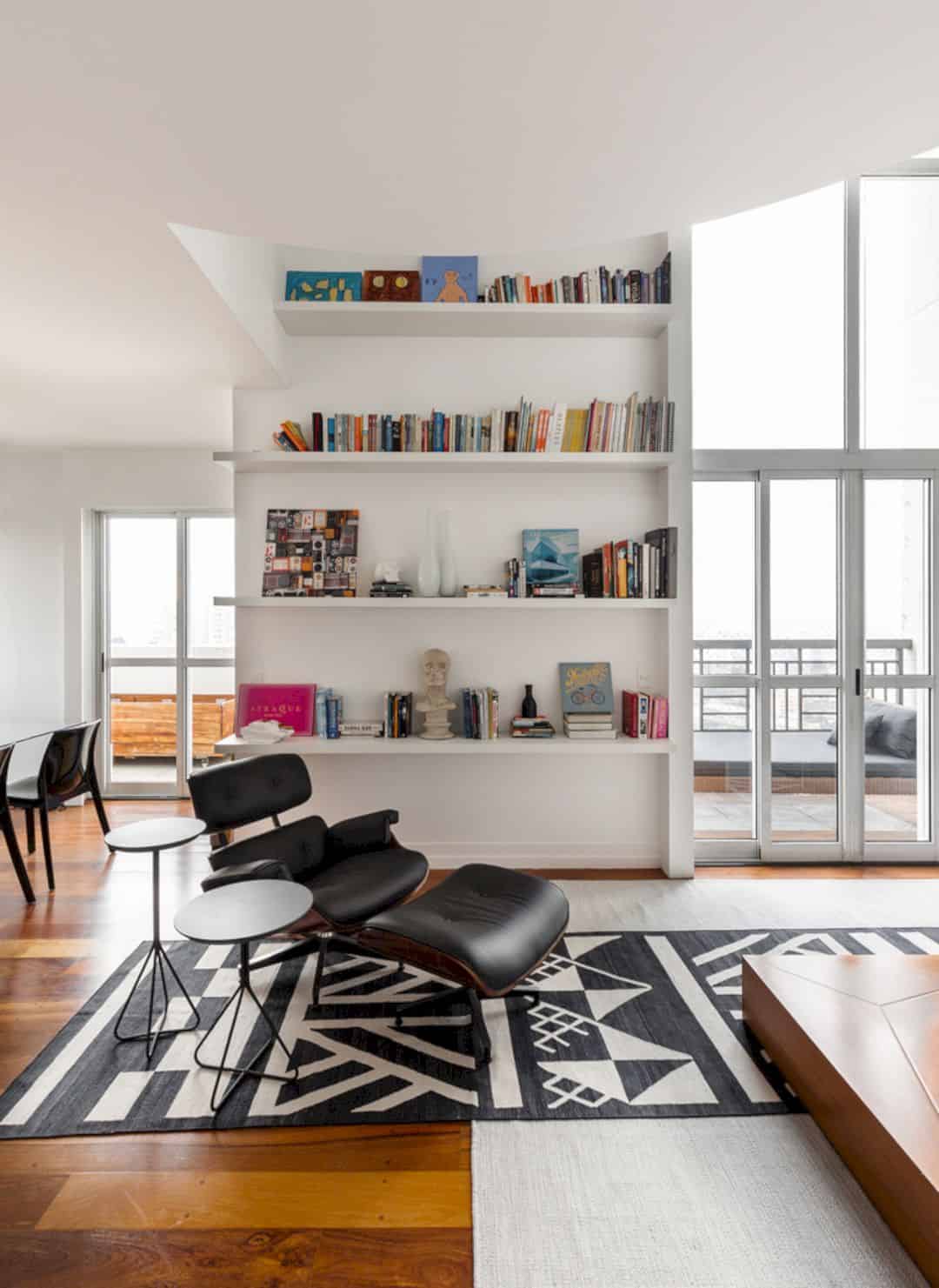
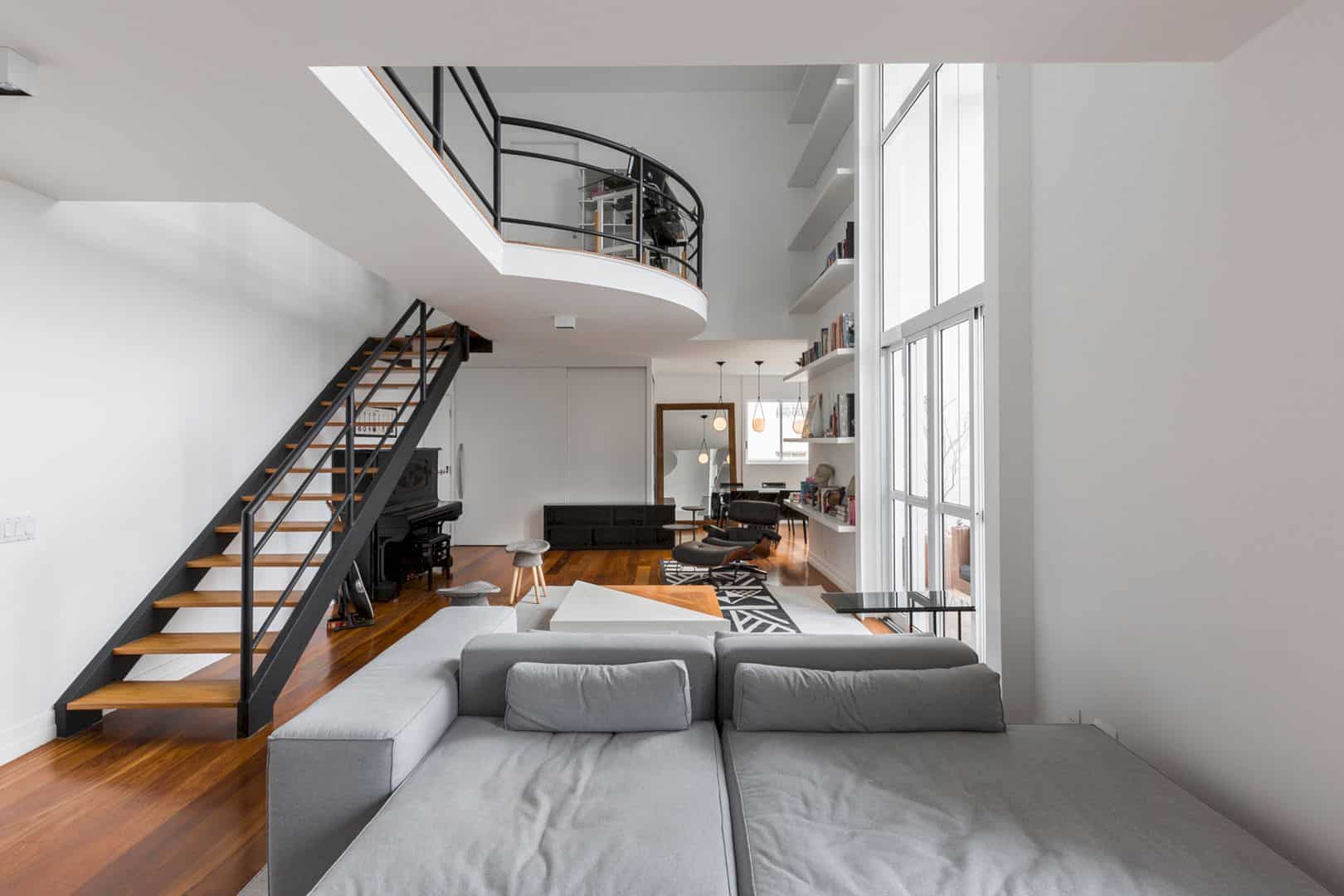
With the minimalist style and premise, the architect can keep the colors of brown wood, black, white, and gray to design the interior. Some ideas come from New York’s lofts references, including the ideas for the white brick, stairs, lighting, and also wooden floor.
Design
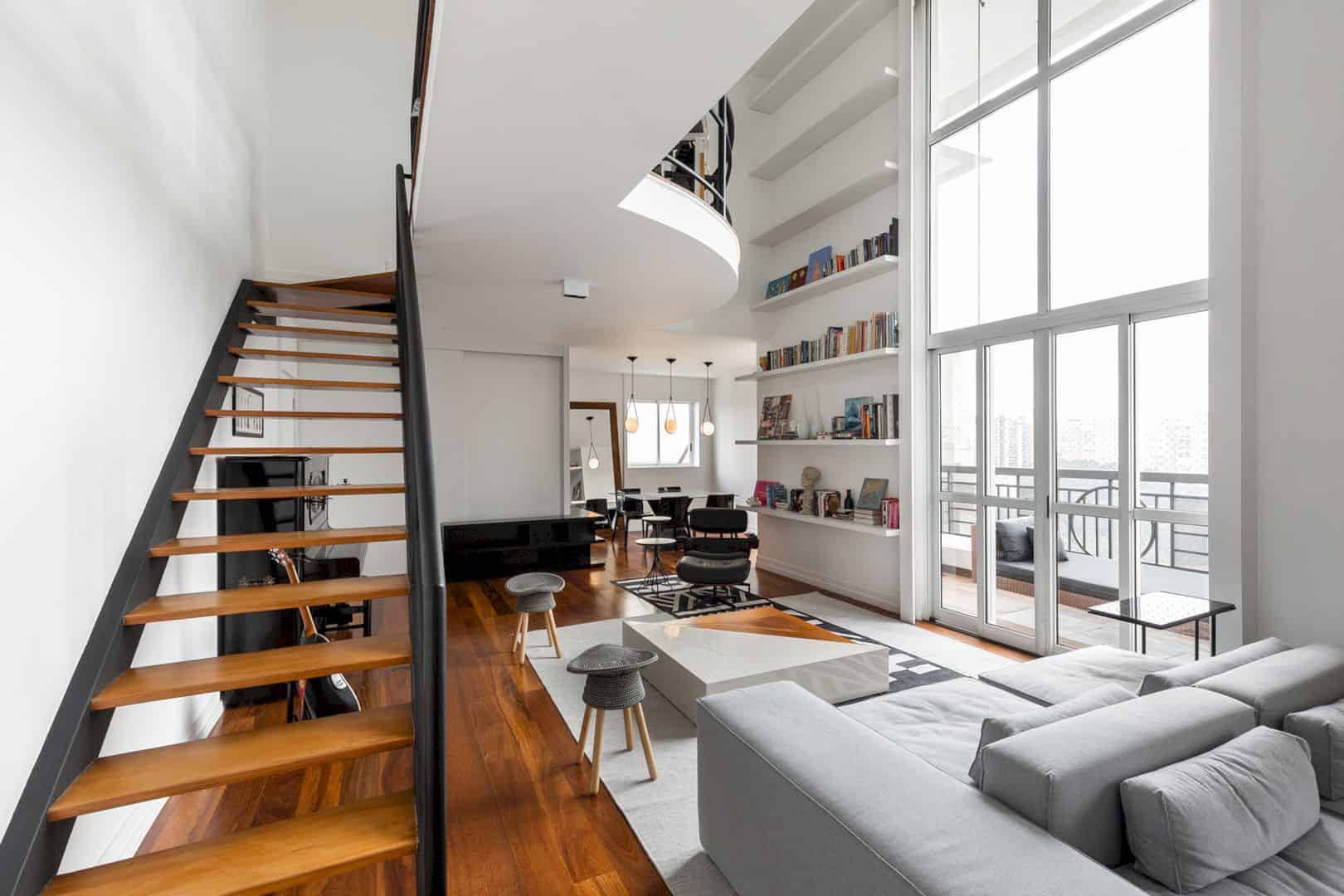
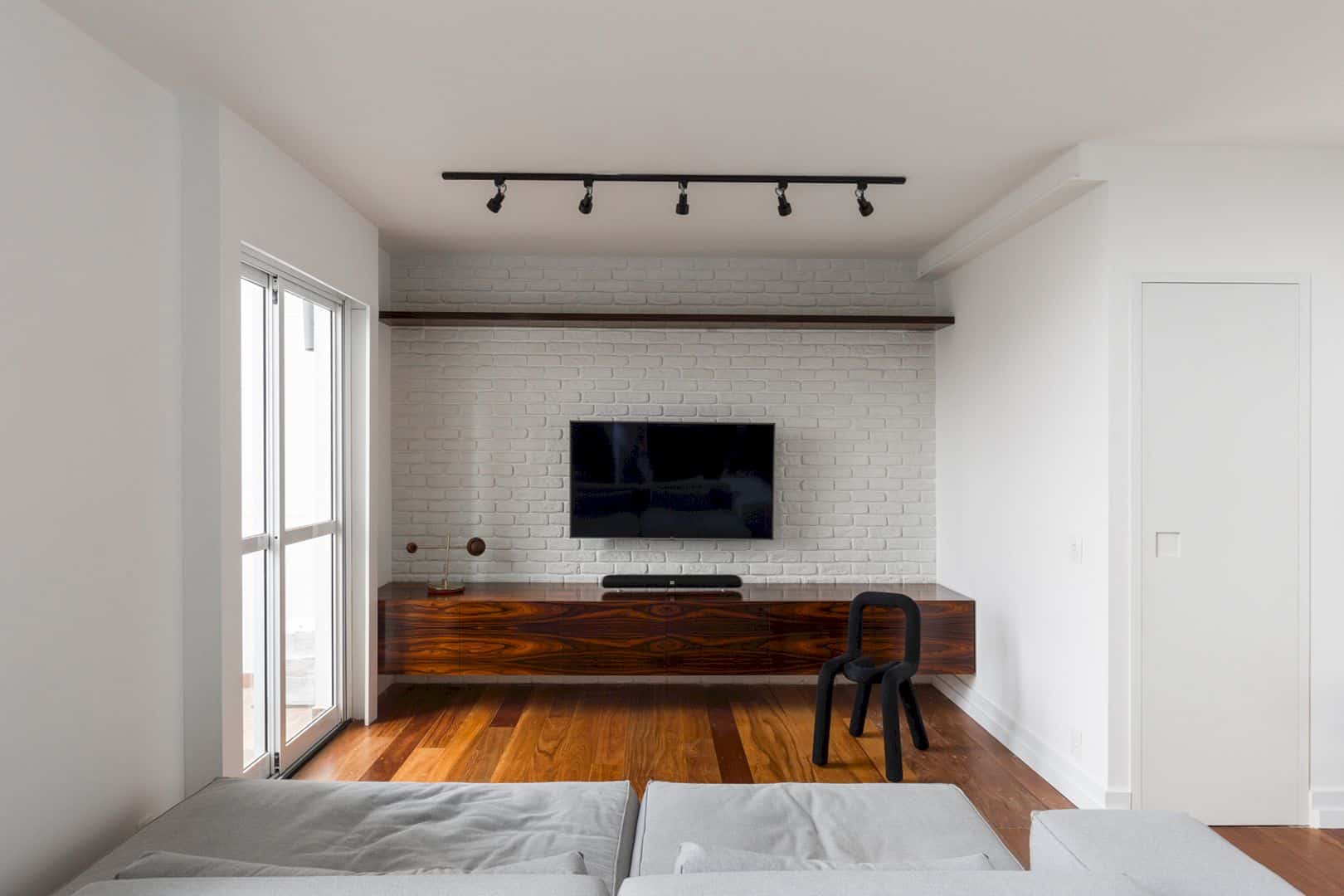
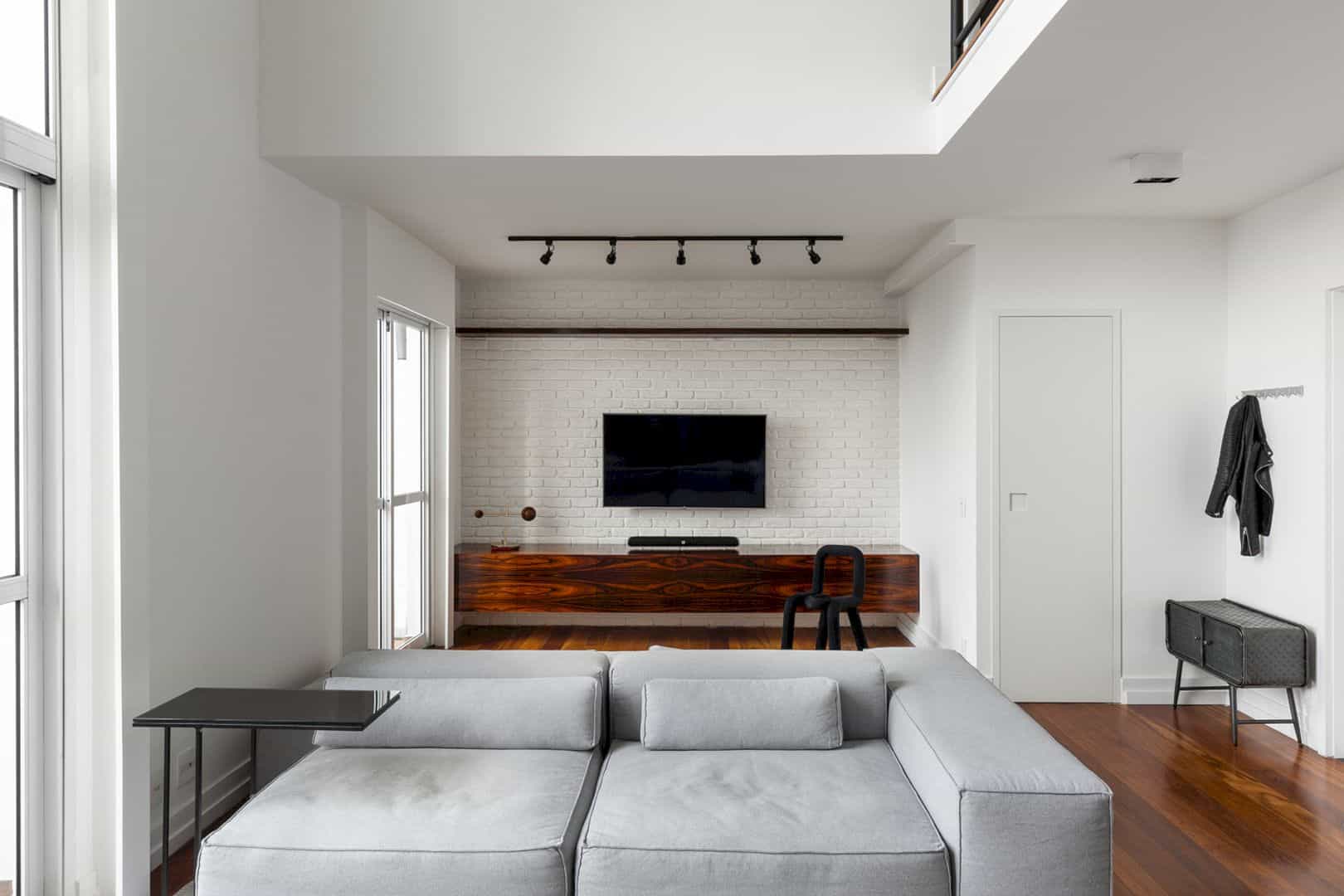
The sophisticated touch is added to design some things, including the TV rack. This rack is designed on the “pau ferro” with a perfect match to other things around it. With the white brick and a large grey sofa, the rack becomes more interesting to be seen around the white atmosphere of the room.
Furniture
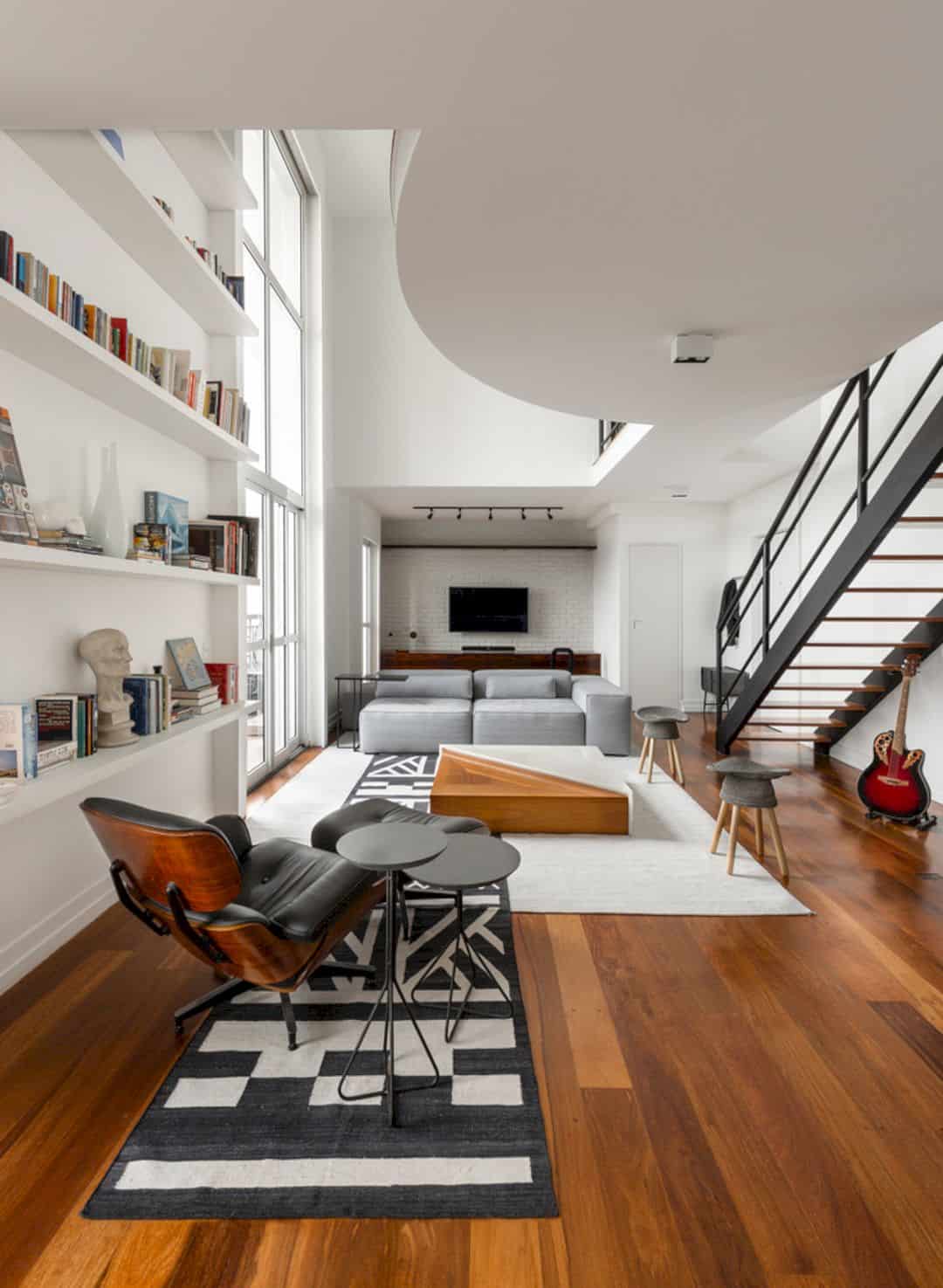
The initial idea to design this loft interior is also about the furniture too. That’s why the chosen sofa model is designed by the best architect with each module and arm. The carpets also can make the room more longitudinal than it seems.
Via archdaily
Discover more from Futurist Architecture
Subscribe to get the latest posts sent to your email.
