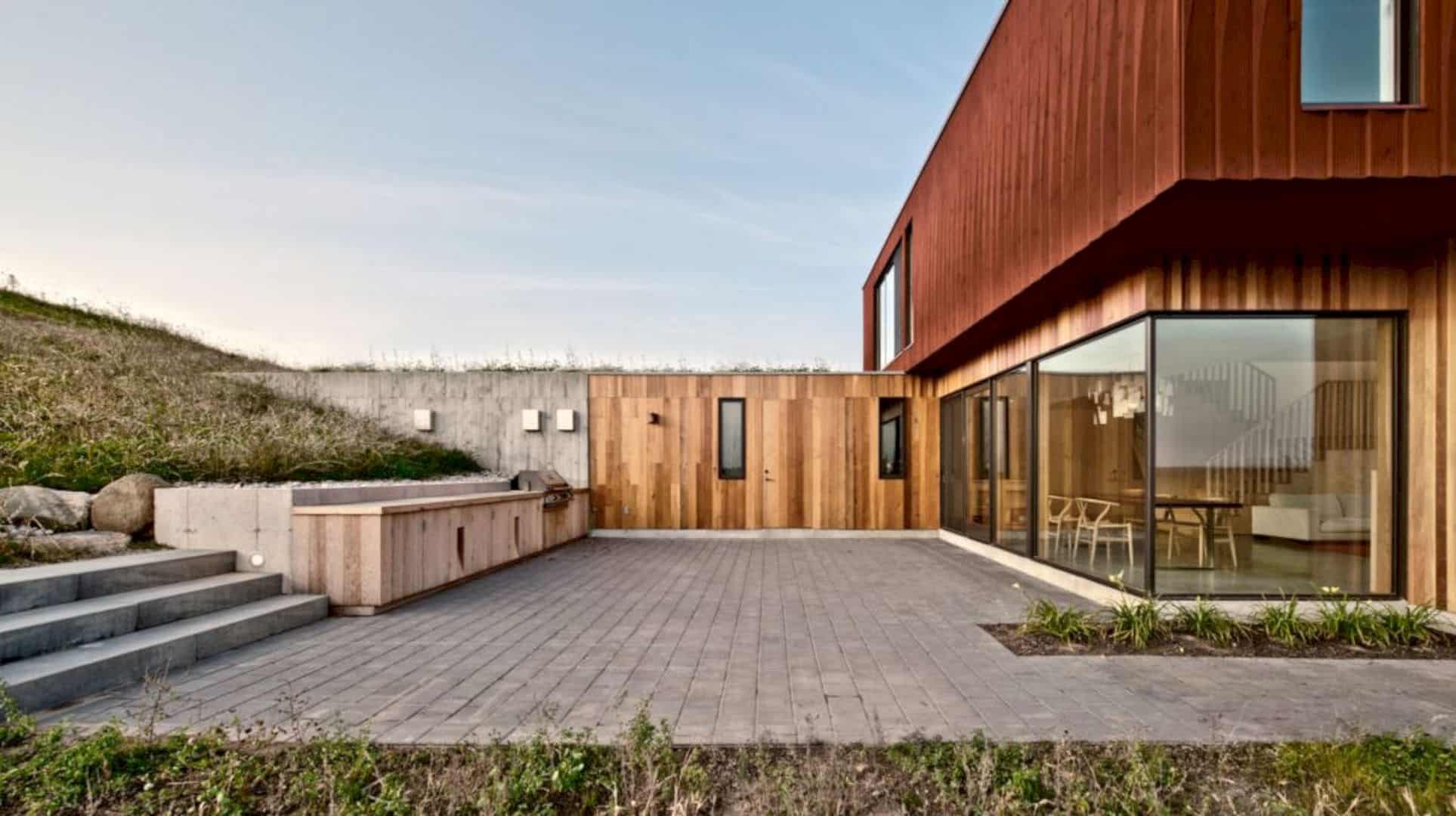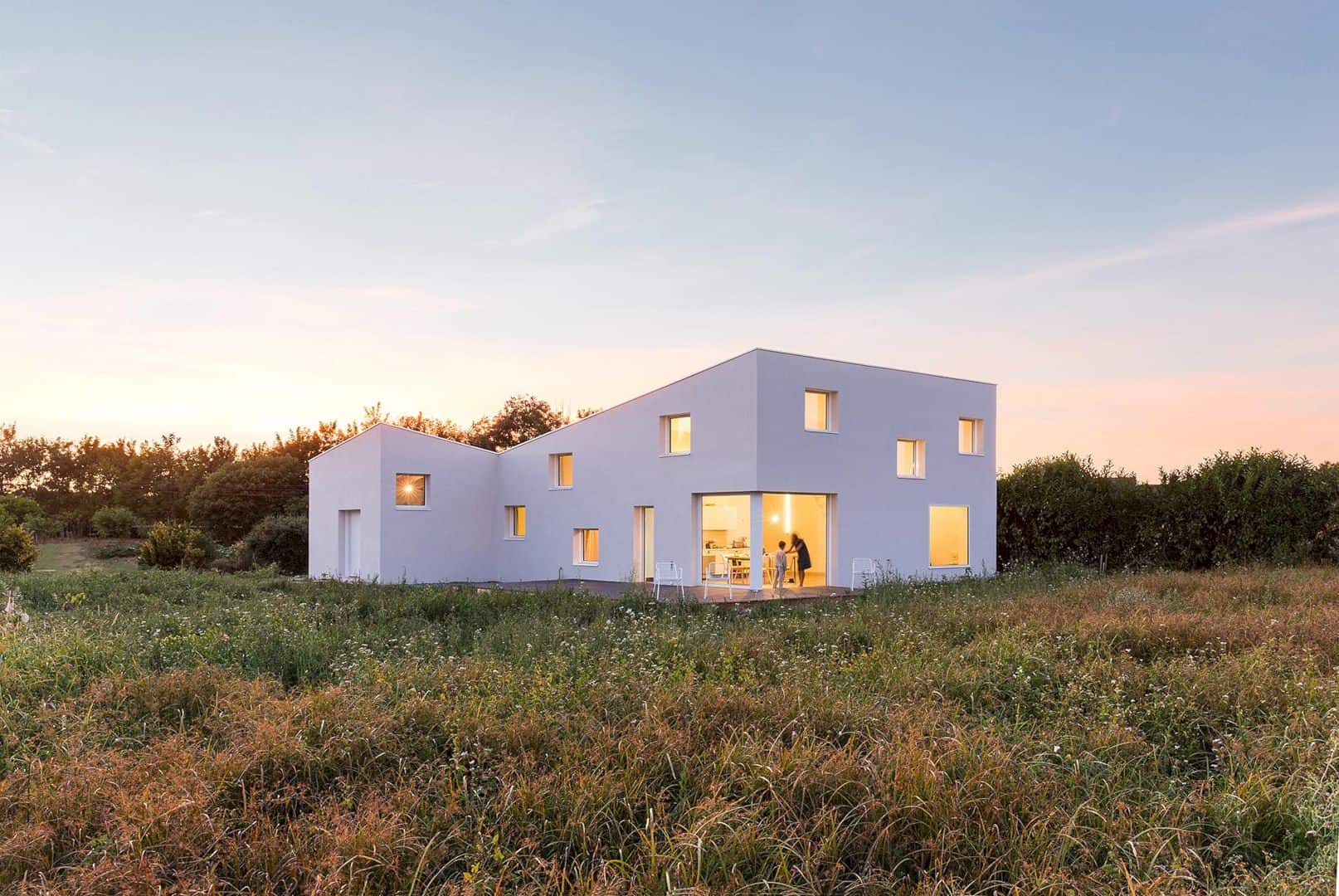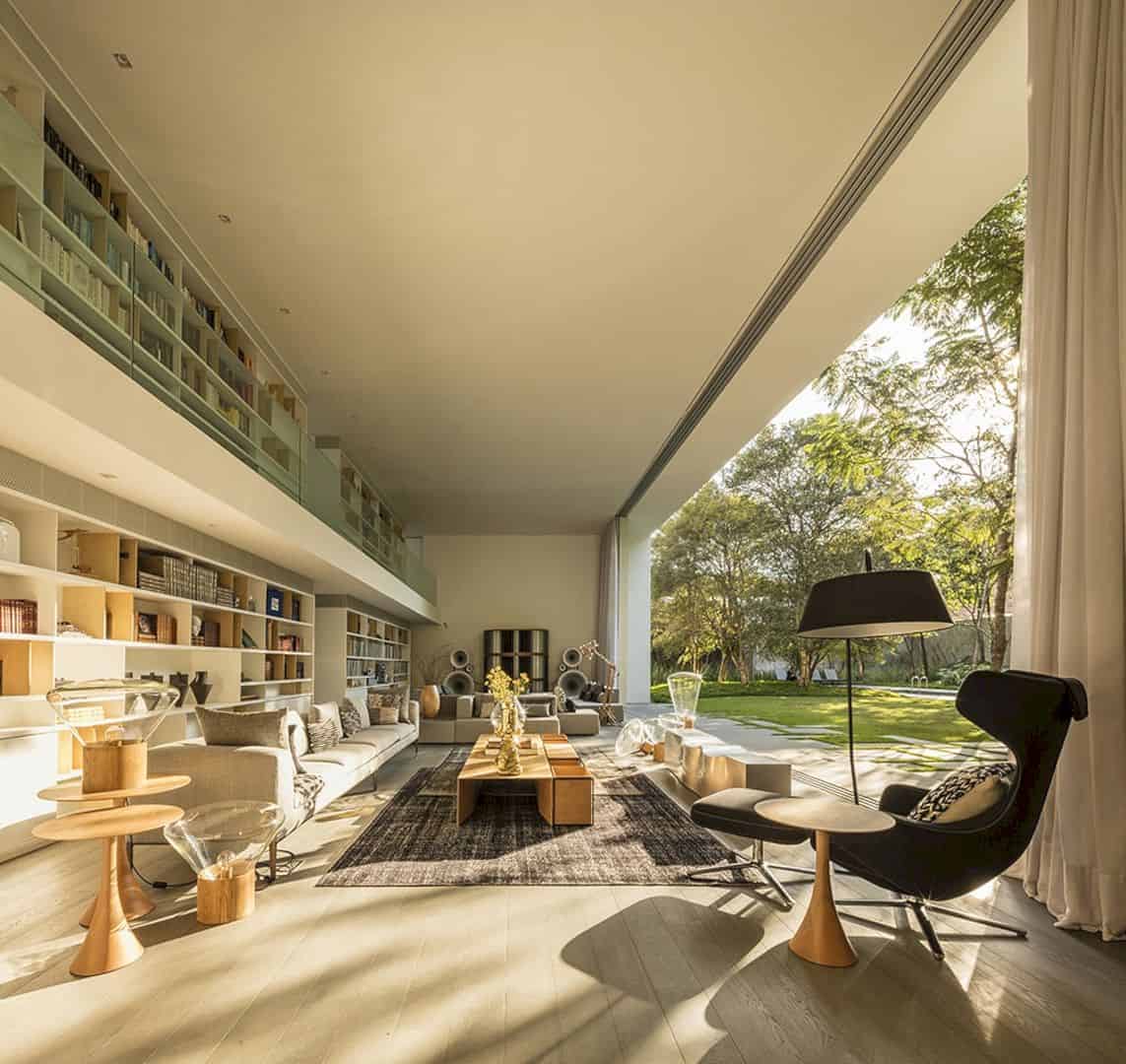Estudio Paralelo has been worked well to design this two-floors residence with an awesome contemporary interior design. Apartment BF 81 turns into the most comfortable residence in an urban environment. With a good access through the staircase and a small balcony, this residence can provide a better living place for the client.
Floors
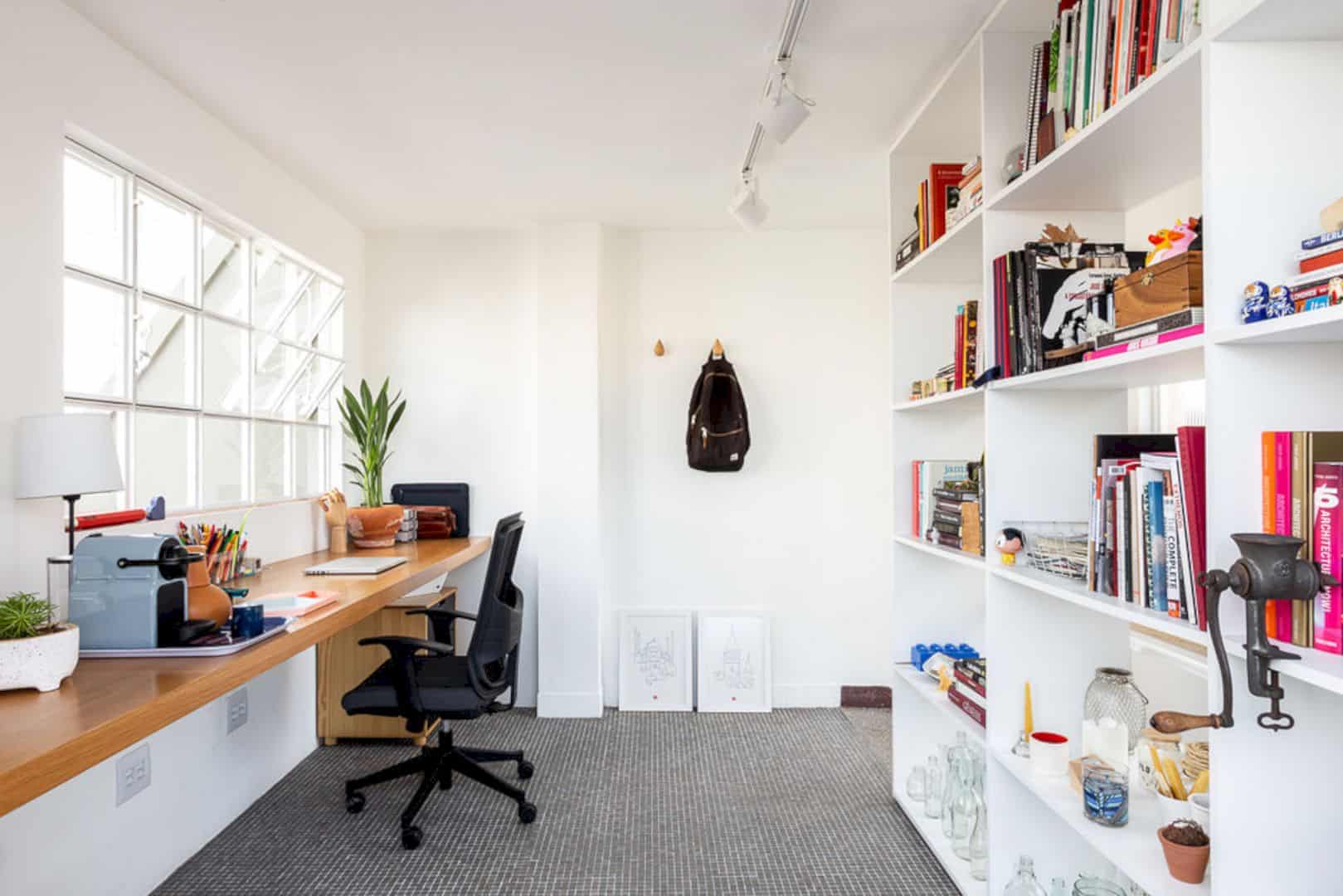
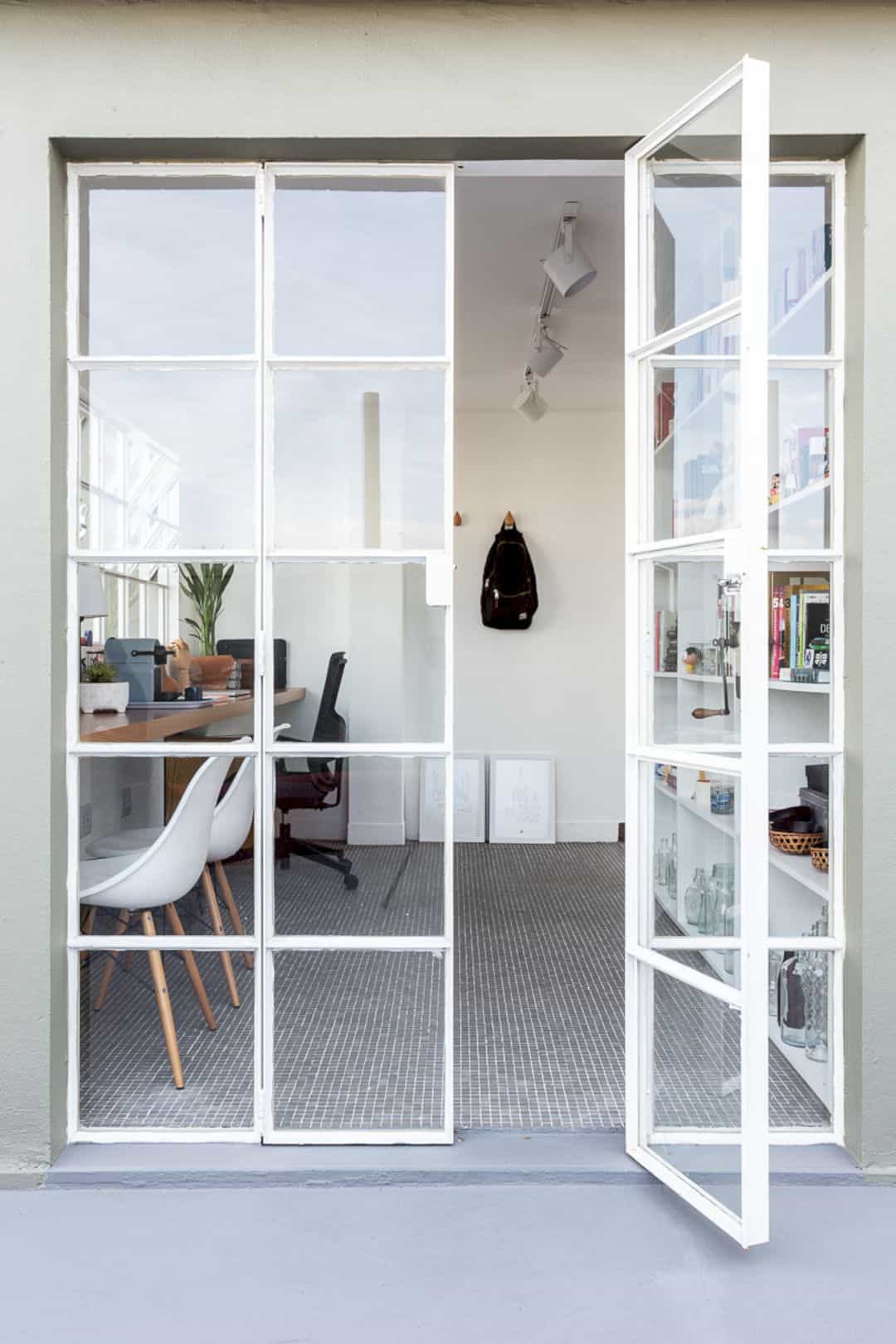
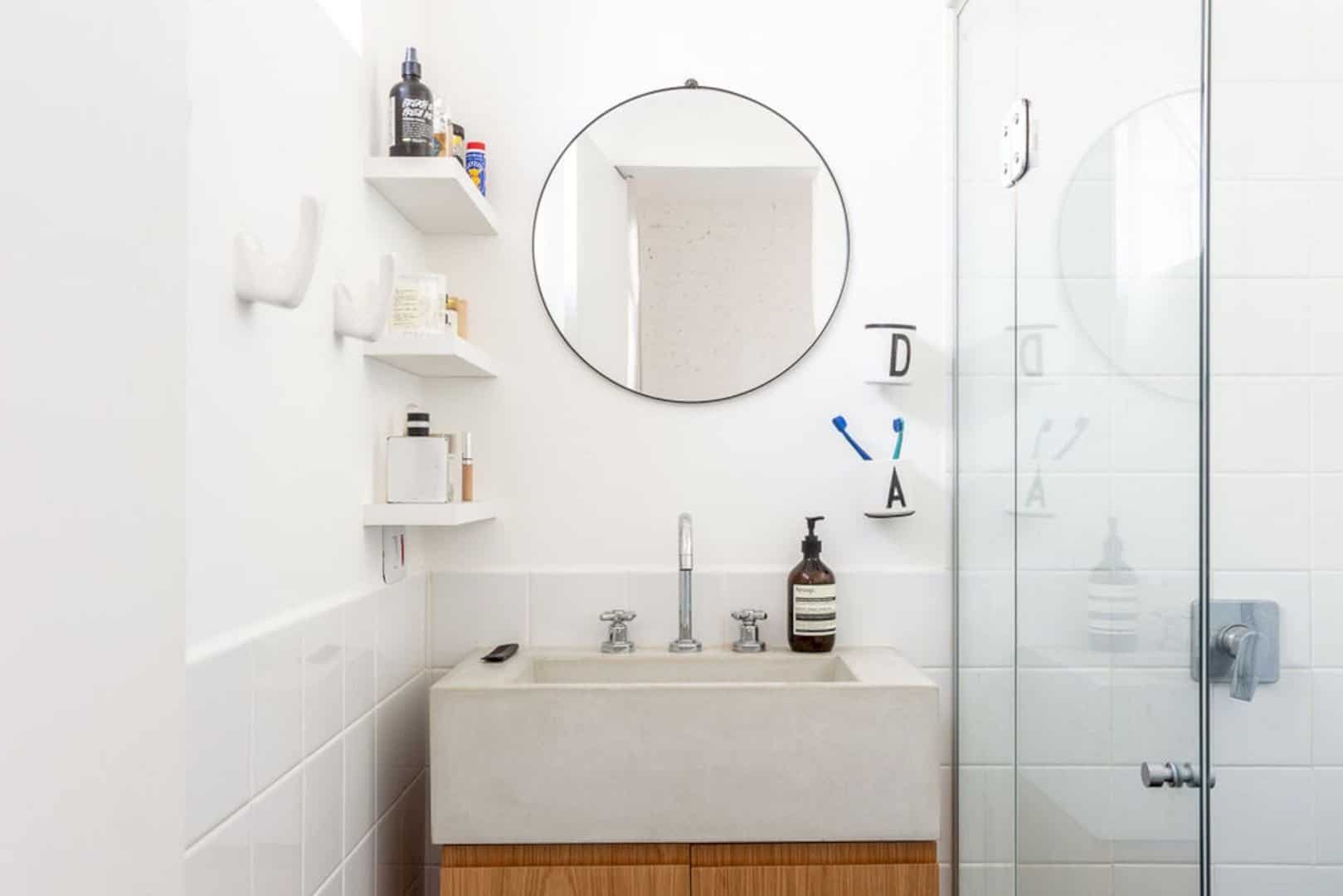
The ground floor houses some public spaces in this residence such as living room, dining area, and kitchen. Private rooms like a bedroom, bathroom, and even a working space are located on the upper floor of this apartment.
Interior
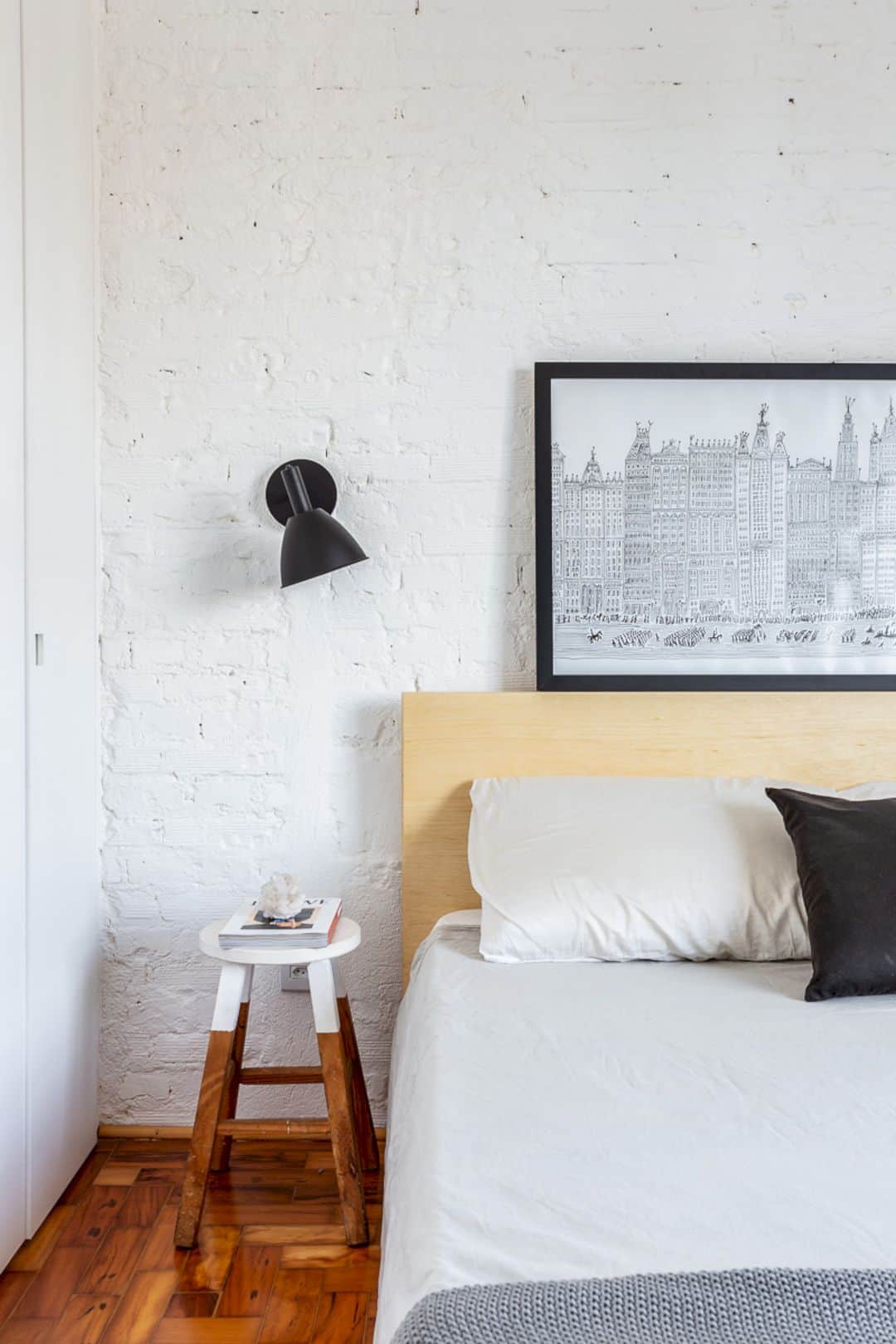
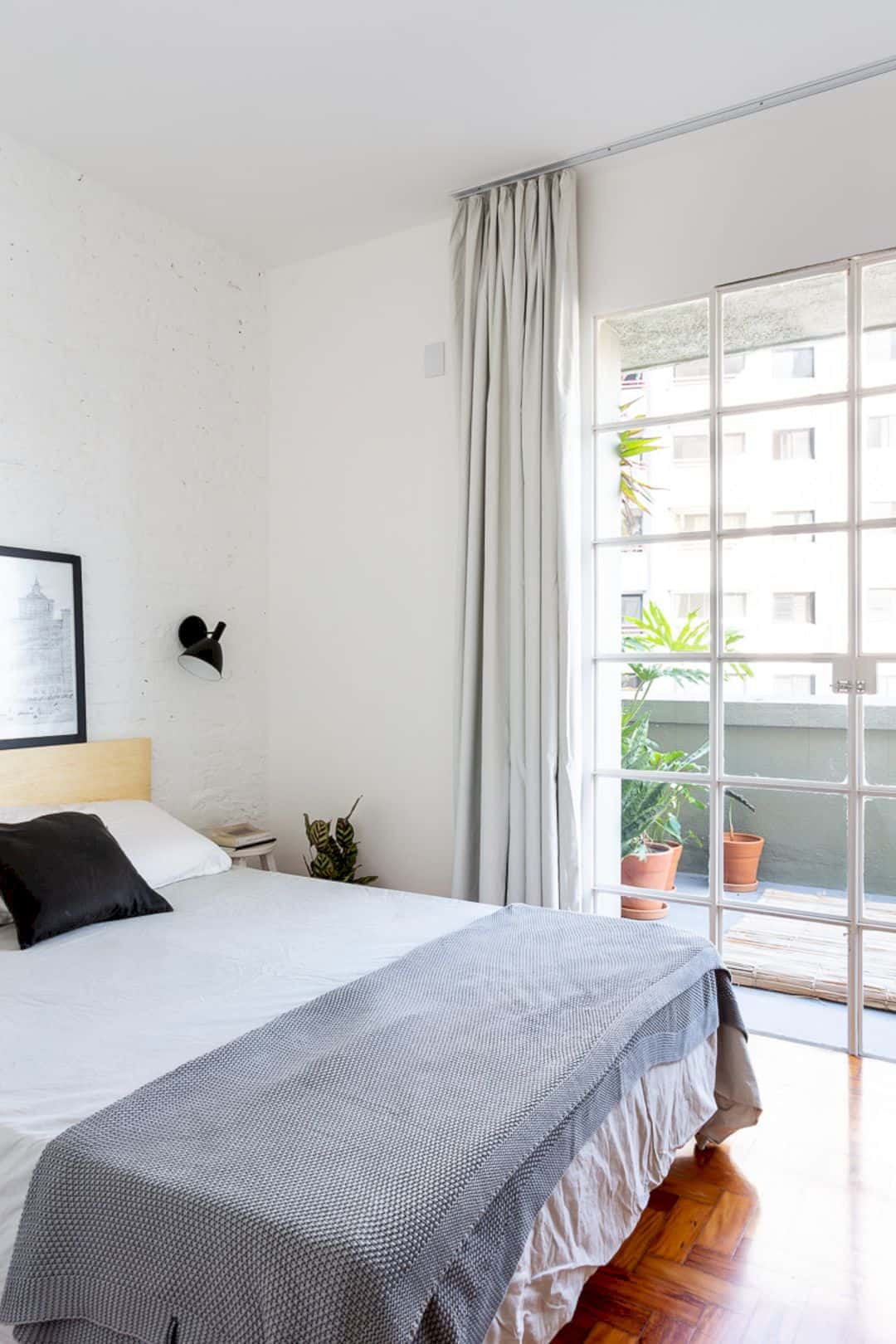
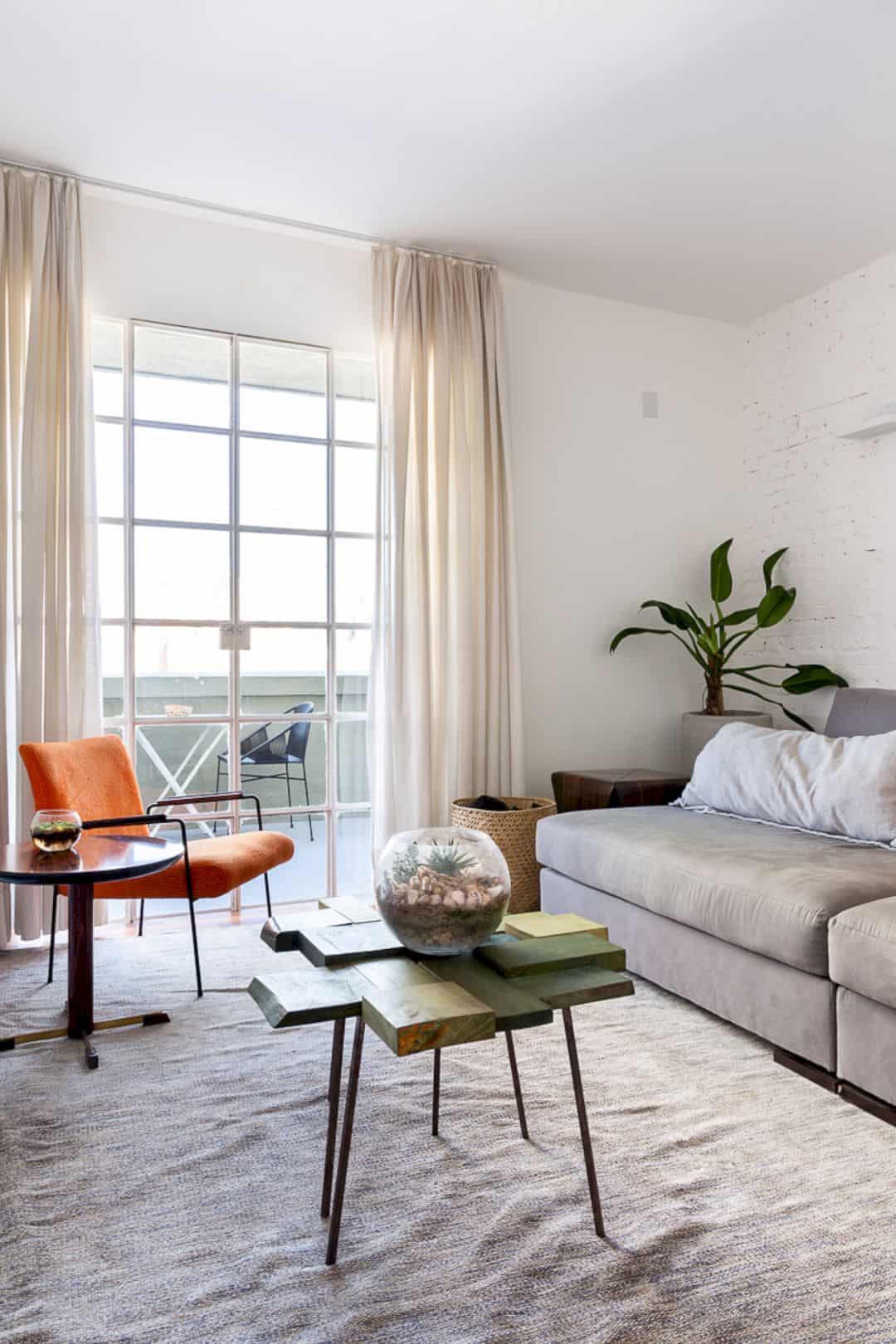
The interior for the whole rooms in Apartment BF 81 has the same characteristic design. The wooden floor is warm and matching well with the white walls. The glass door on the bedroom and living room allows the sunlight to come easily, creating a natural light during the days..
Living Room
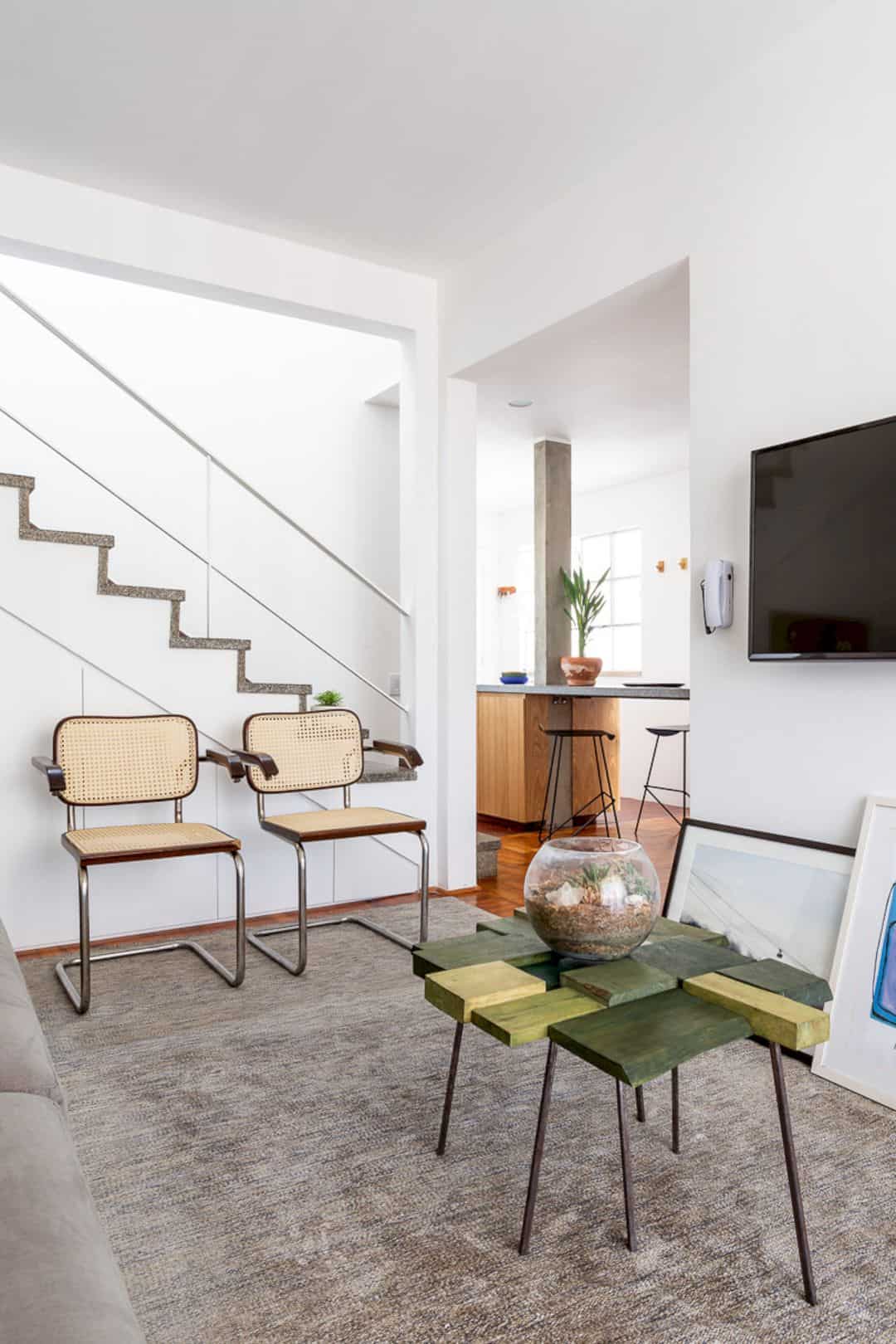
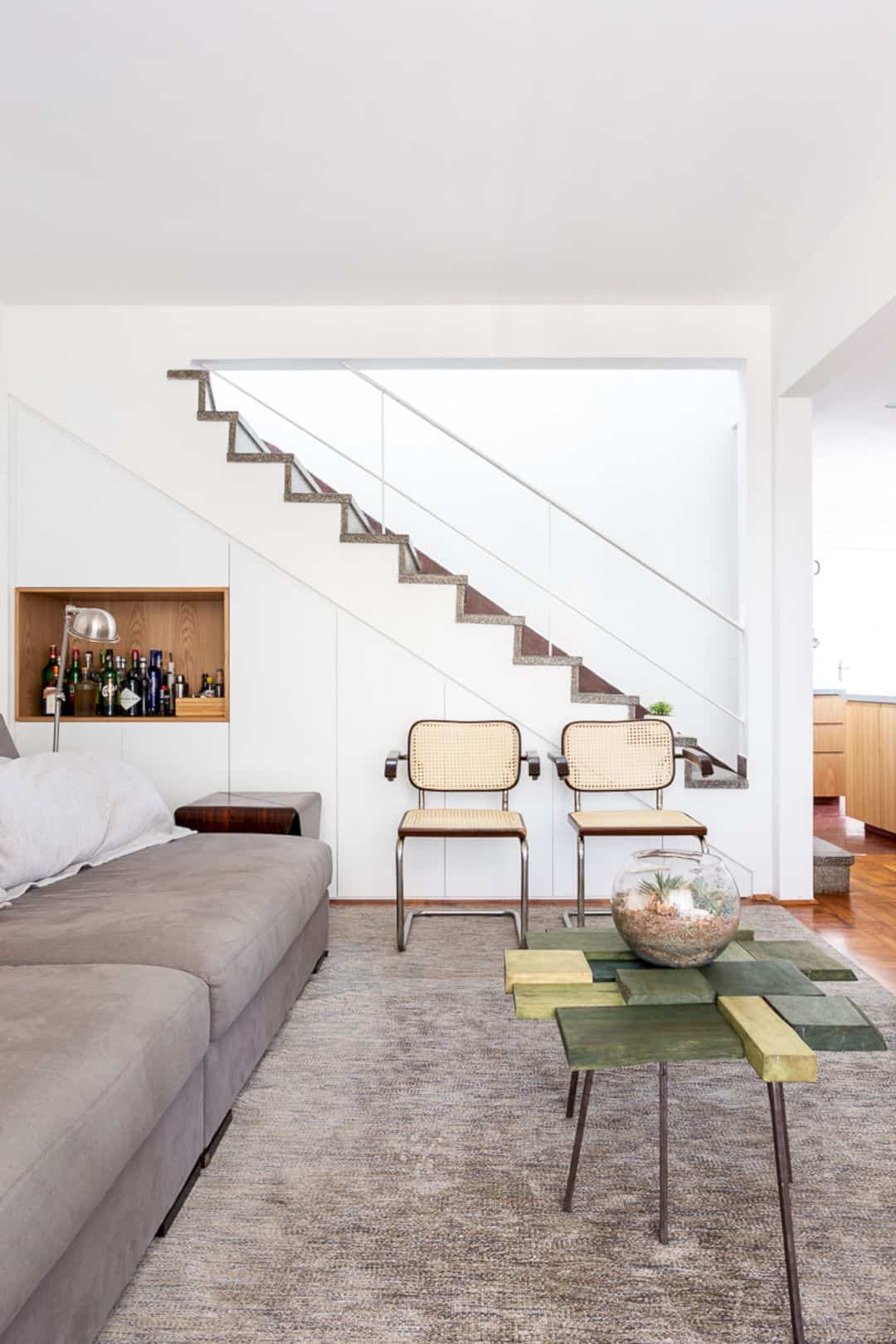
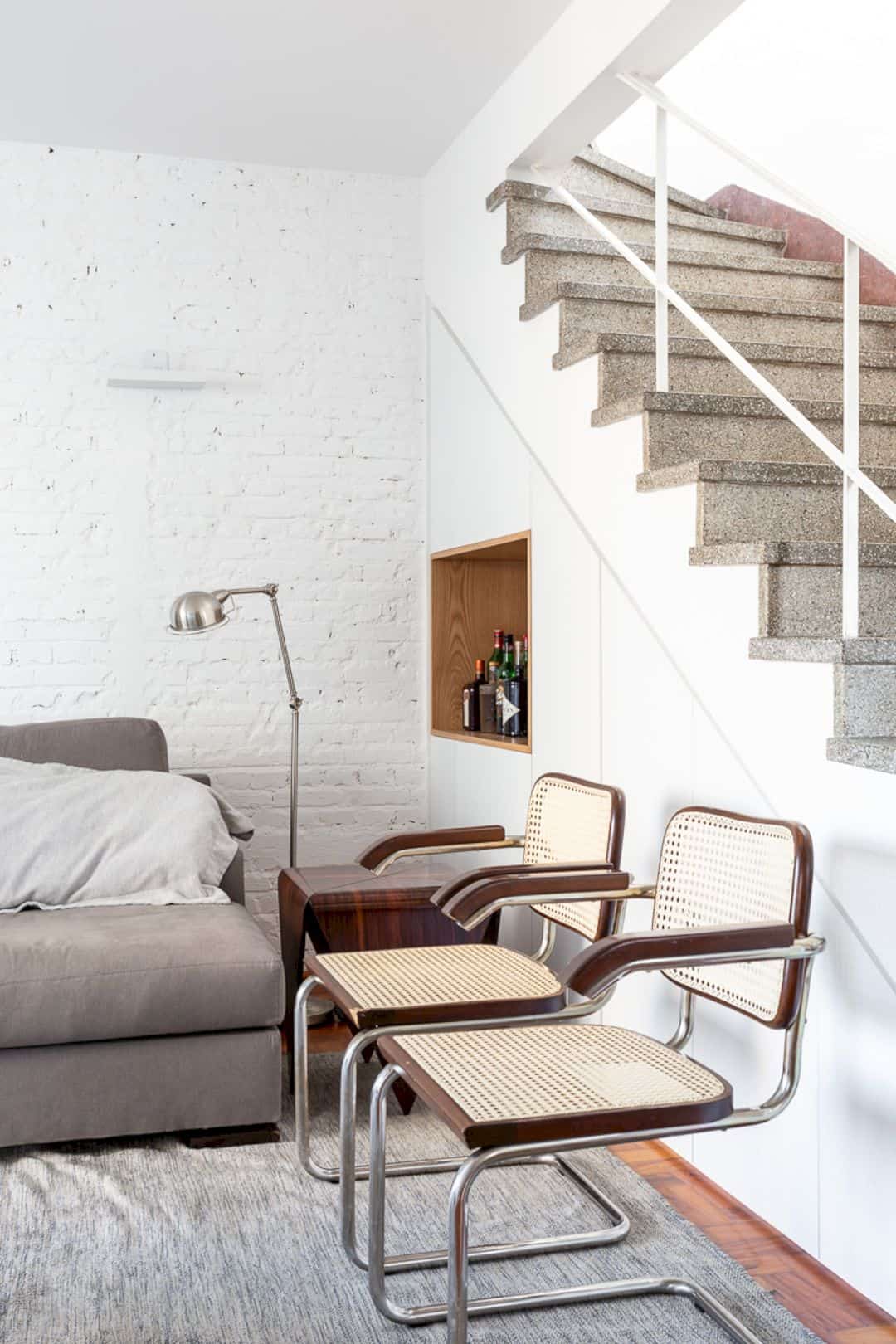
With a grey sofa and rug, the living room will not be interesting at all. That’s why there are two unique chairs added to this room. Even the small table comes in a unique design. This living room feels very comfortable with a corner storage for wines too.
Materials
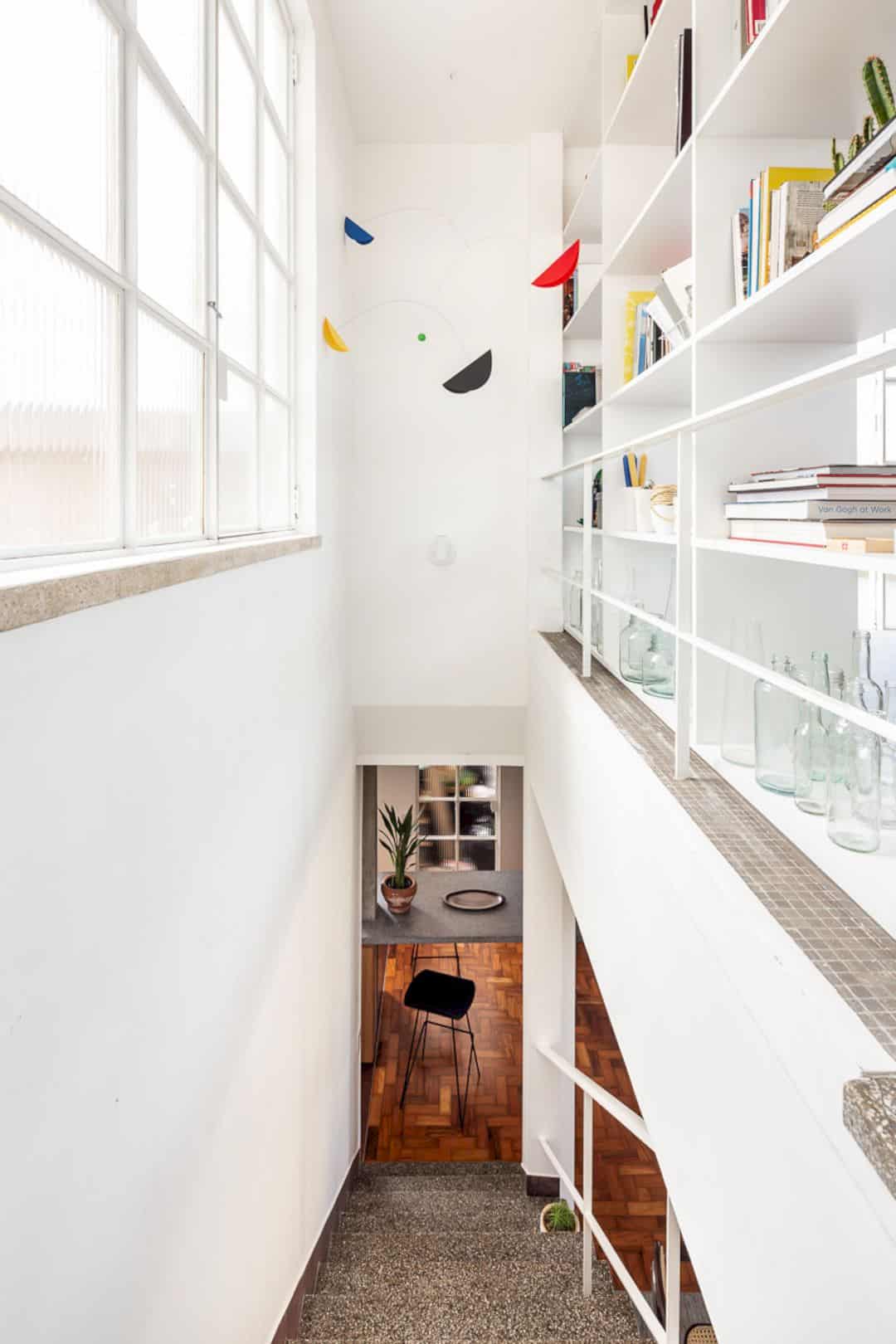
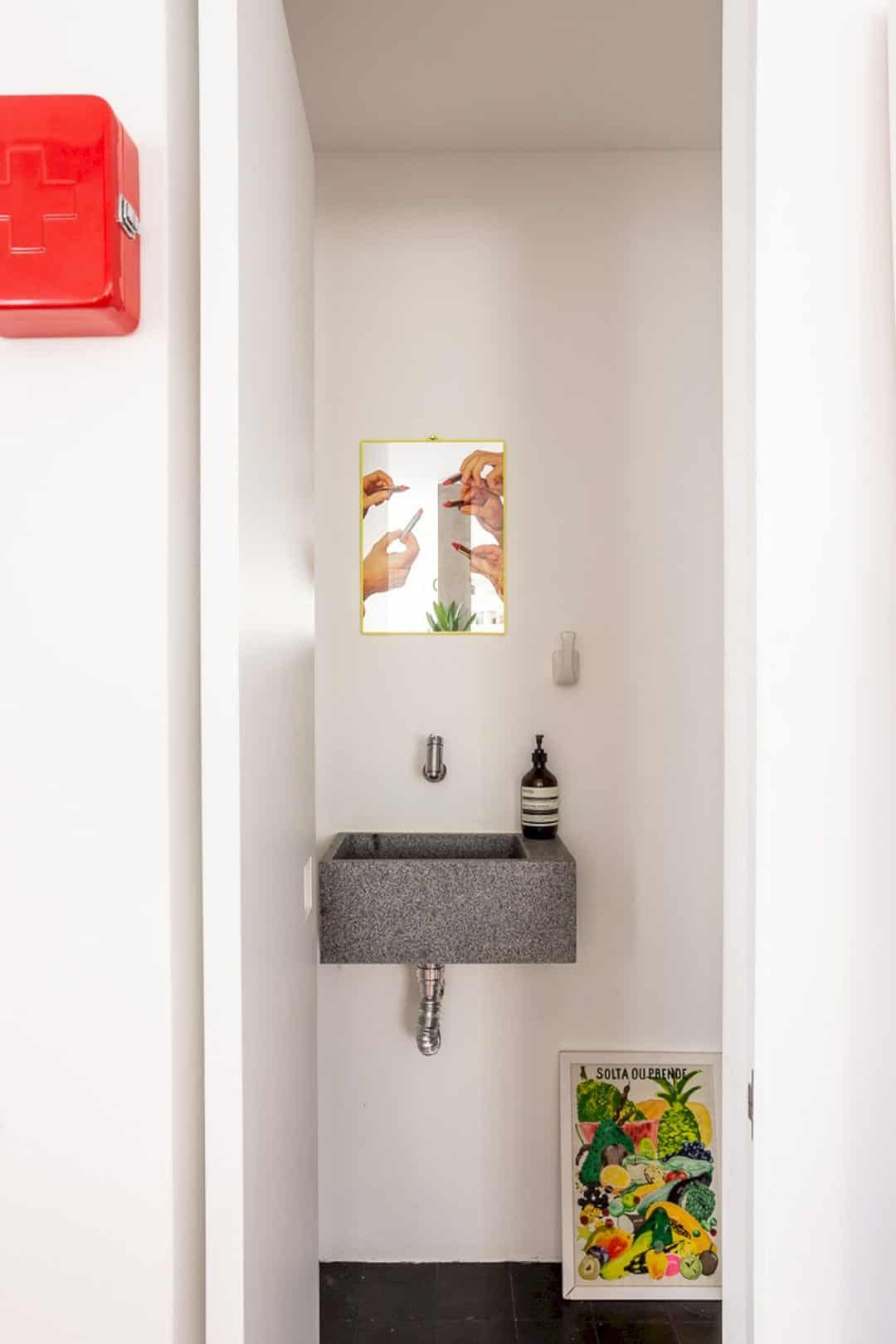
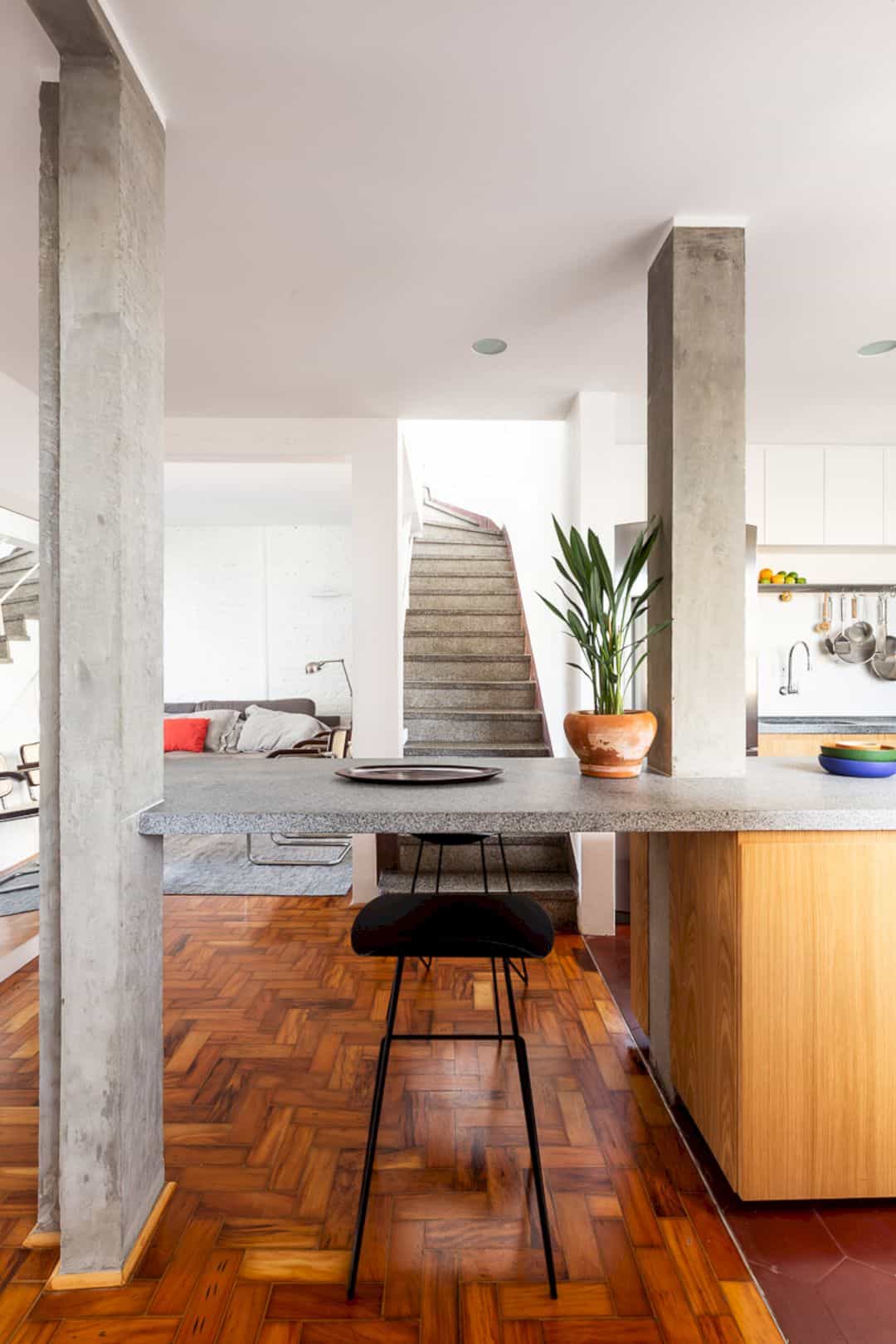
There are some main materials that the architect uses to design this apartment interior to get a more contemporary look. There are glass, wood, and also concrete. The combination of those materials is used for the whole surface of the interior, both ground floor and upper floor.
Kitchen
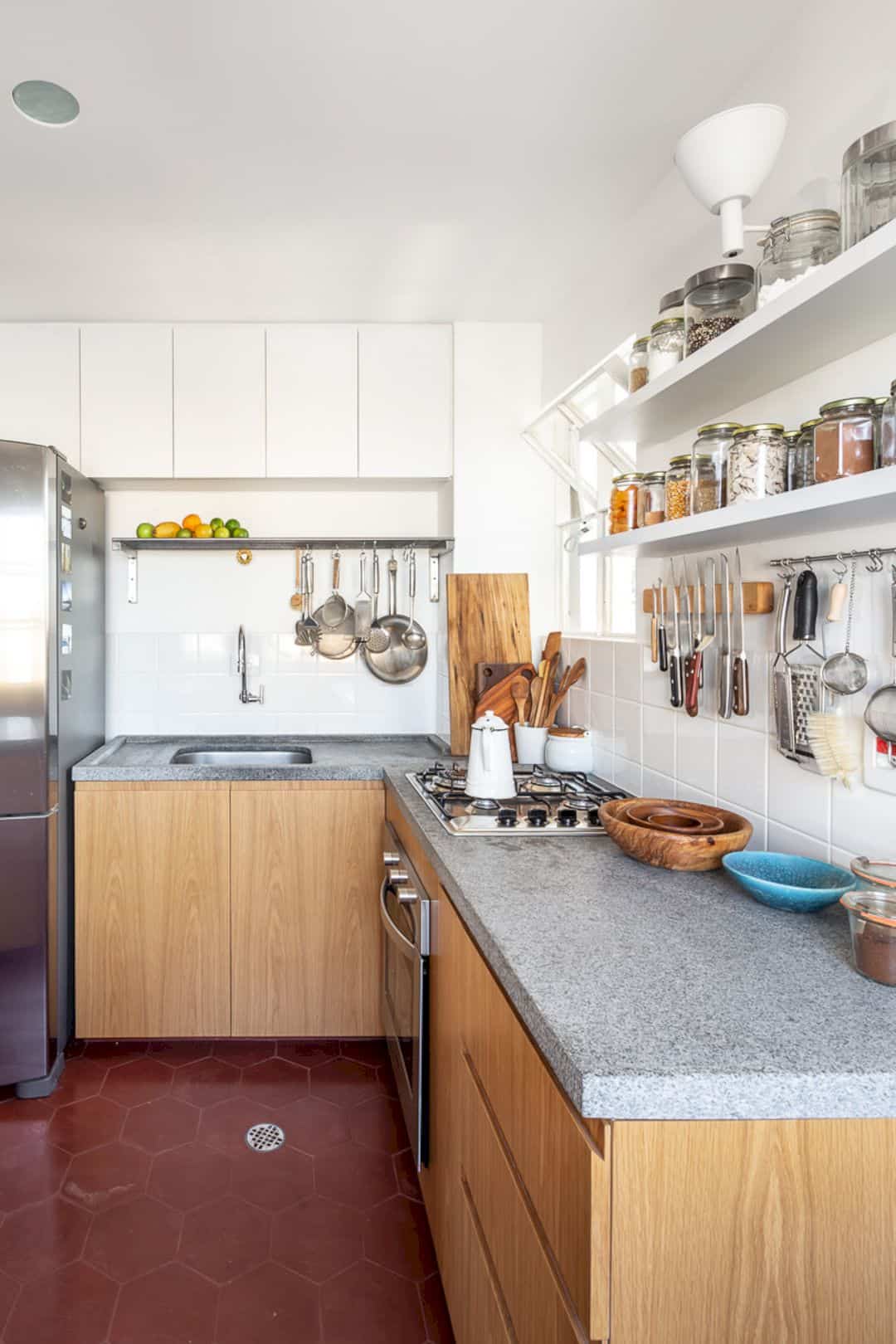
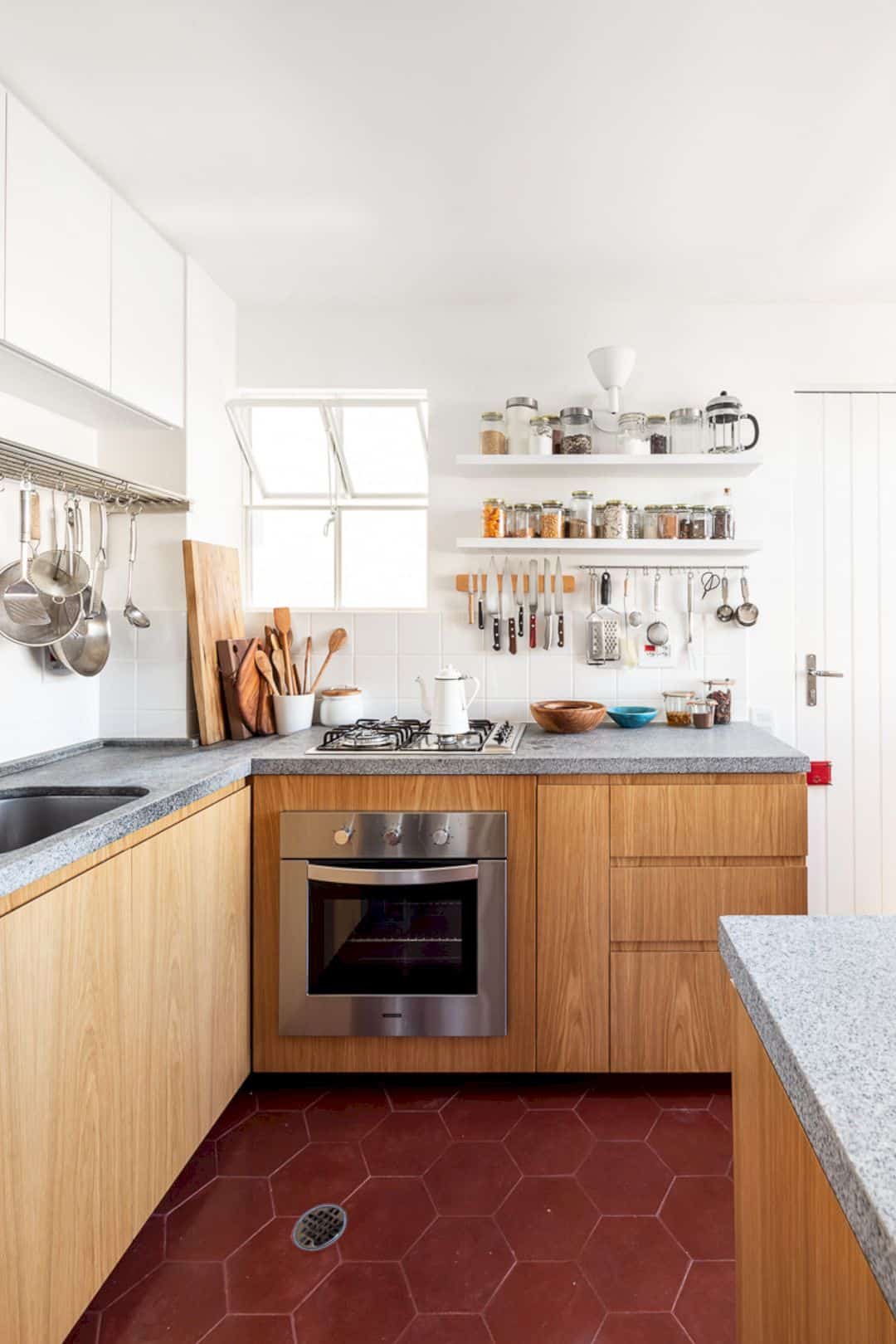
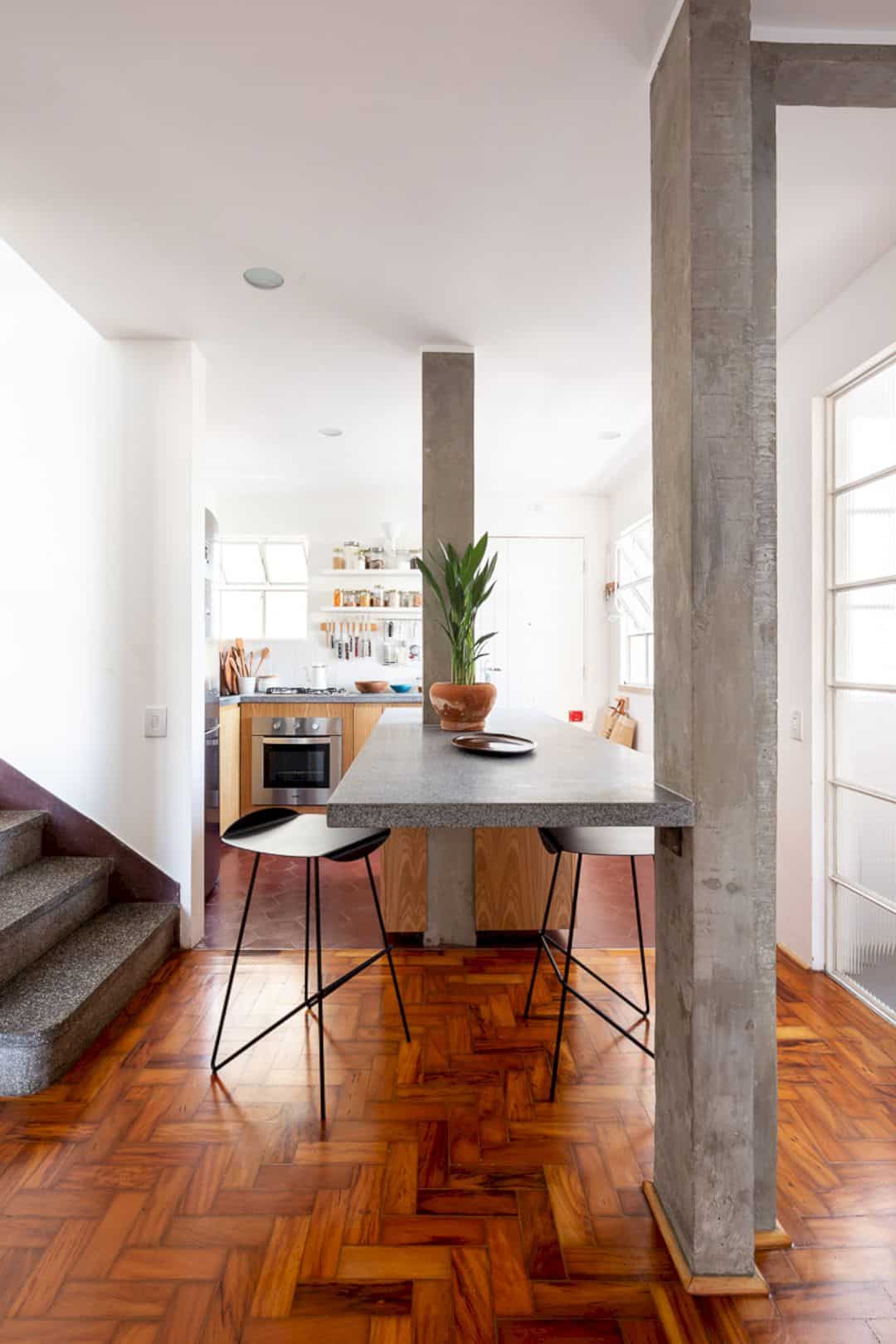
The kitchen area is located at the corner of the ground floor space near the staircase. This area is small but it is also cute with the wooden storage and the kitchen utensil hanged on the wall. The dining area is located next to it with a floating marble table and two black stools.
Via estudioparalelo
Discover more from Futurist Architecture
Subscribe to get the latest posts sent to your email.
