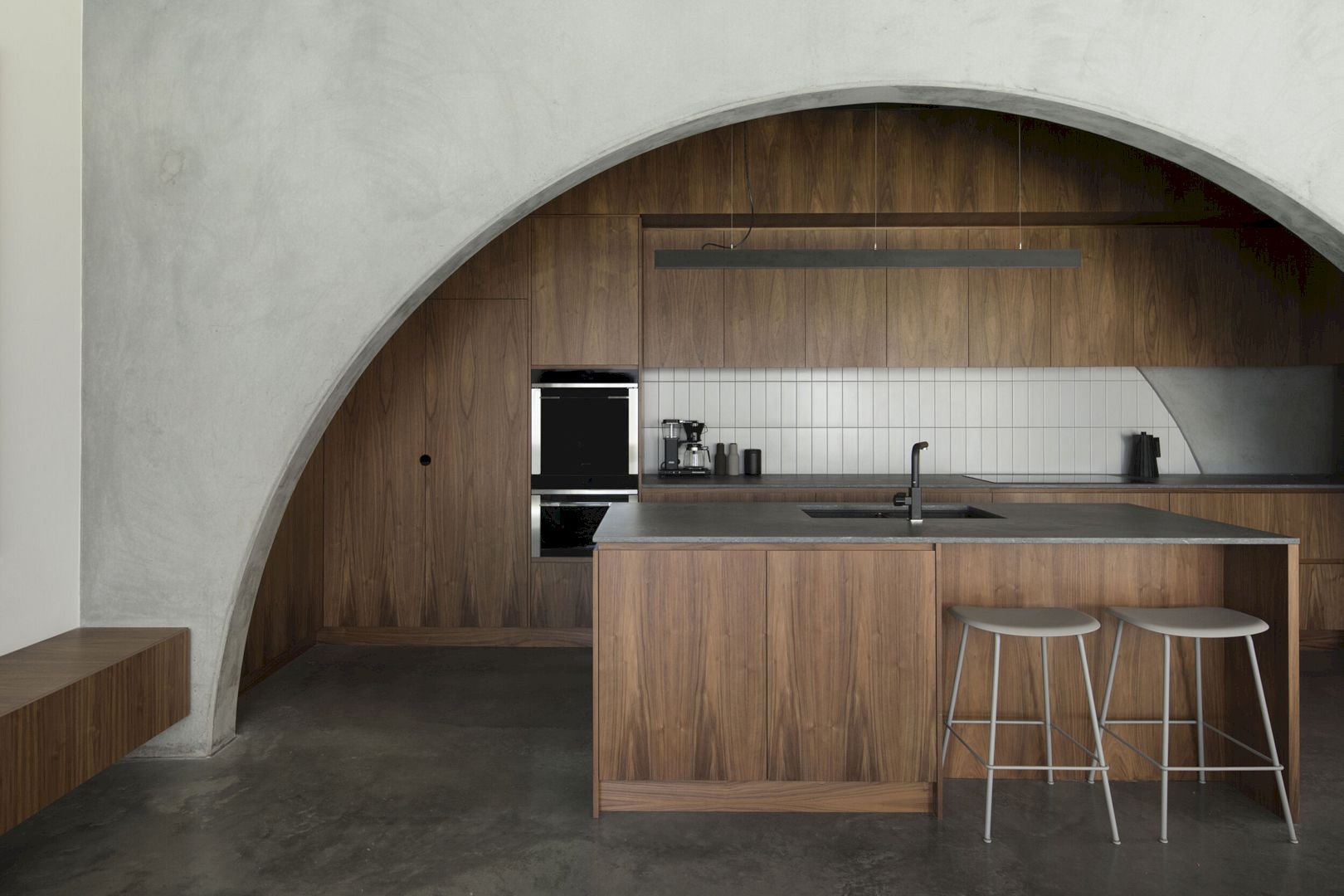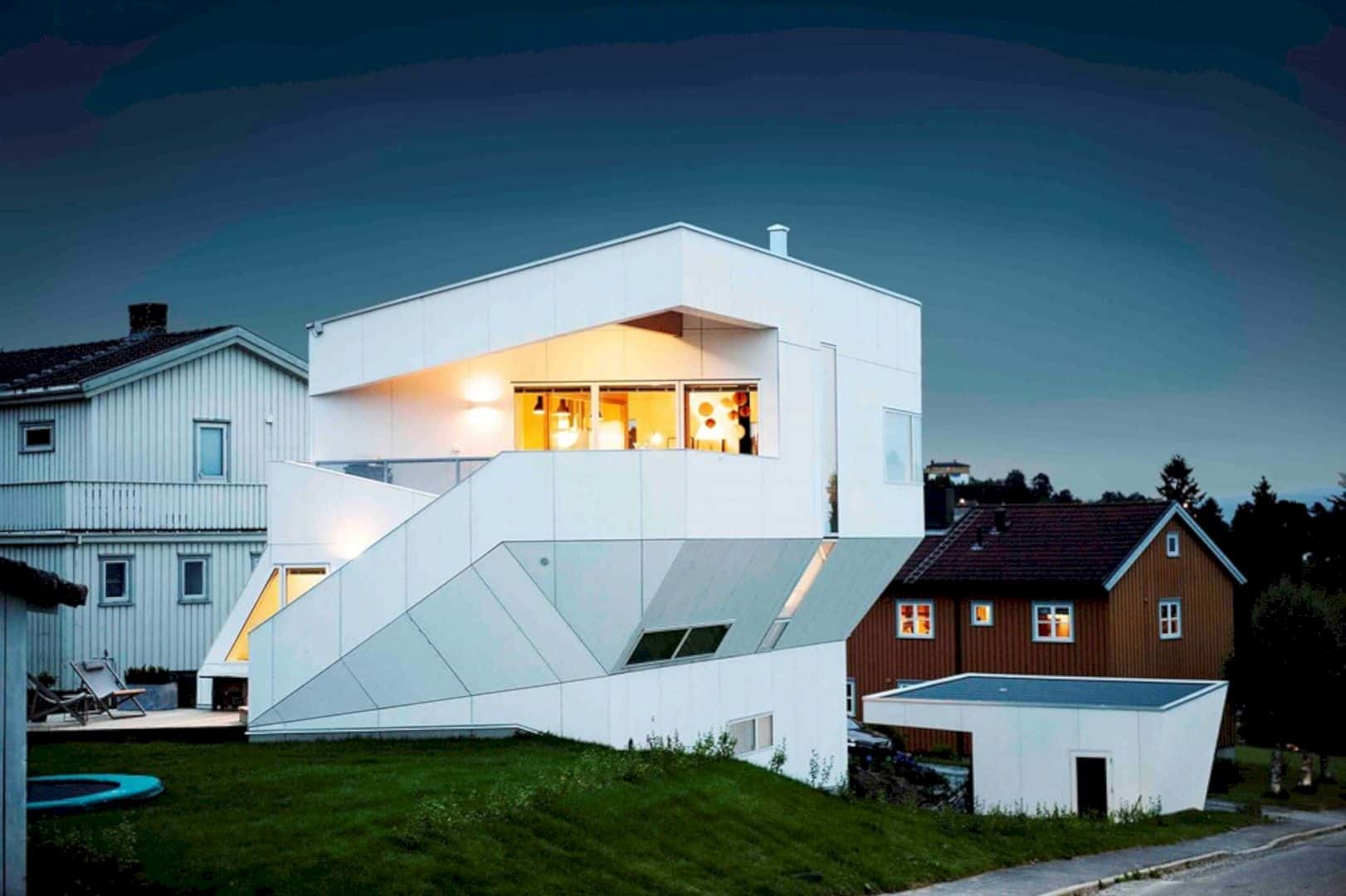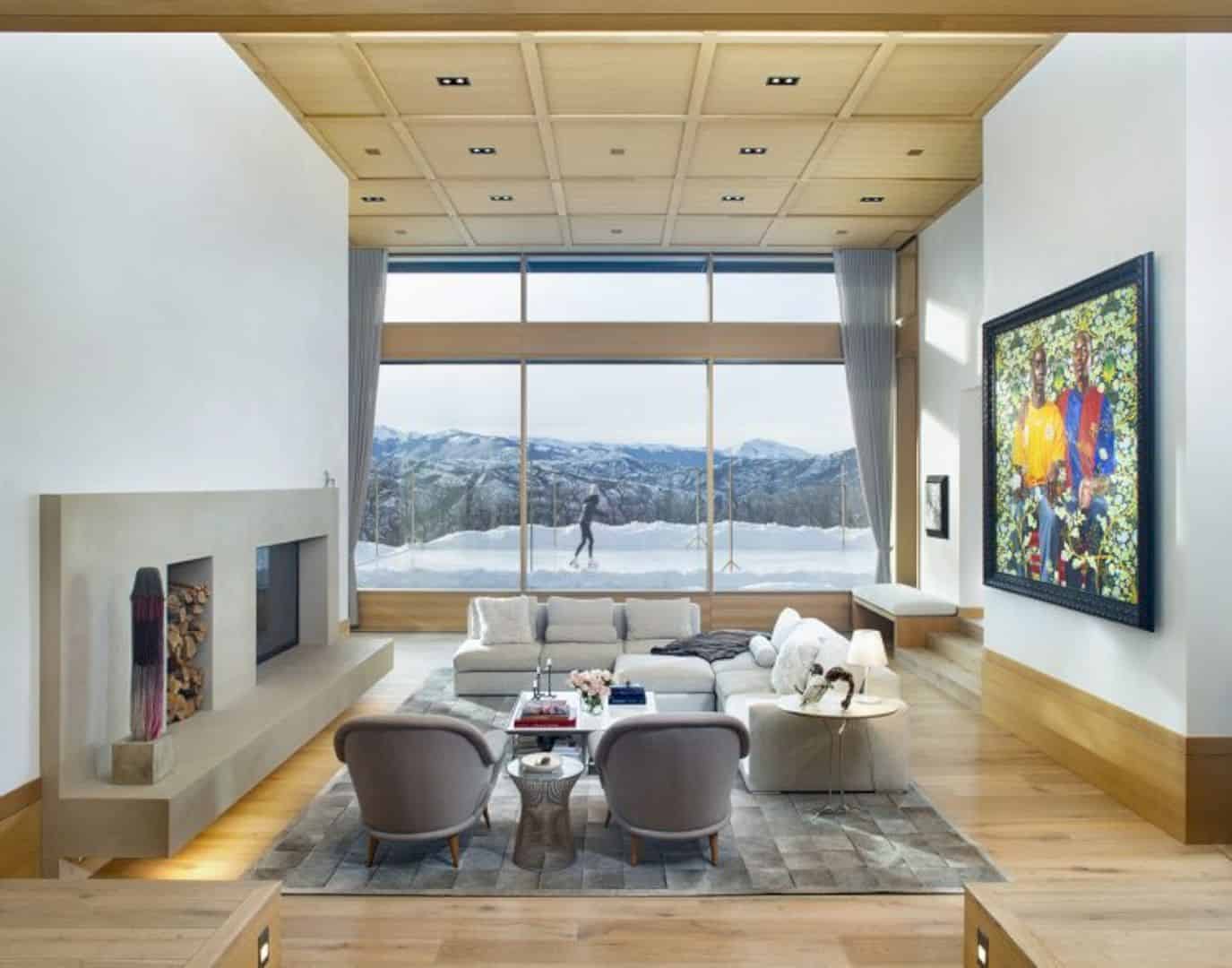Located in Nove, Interior SS is a project about a house with modern interior design and a new open space. The main goal of this interior project is a restyling for visualizing, uniforming, and also simplifying from the existing ground floor of the house in a modern style.
House
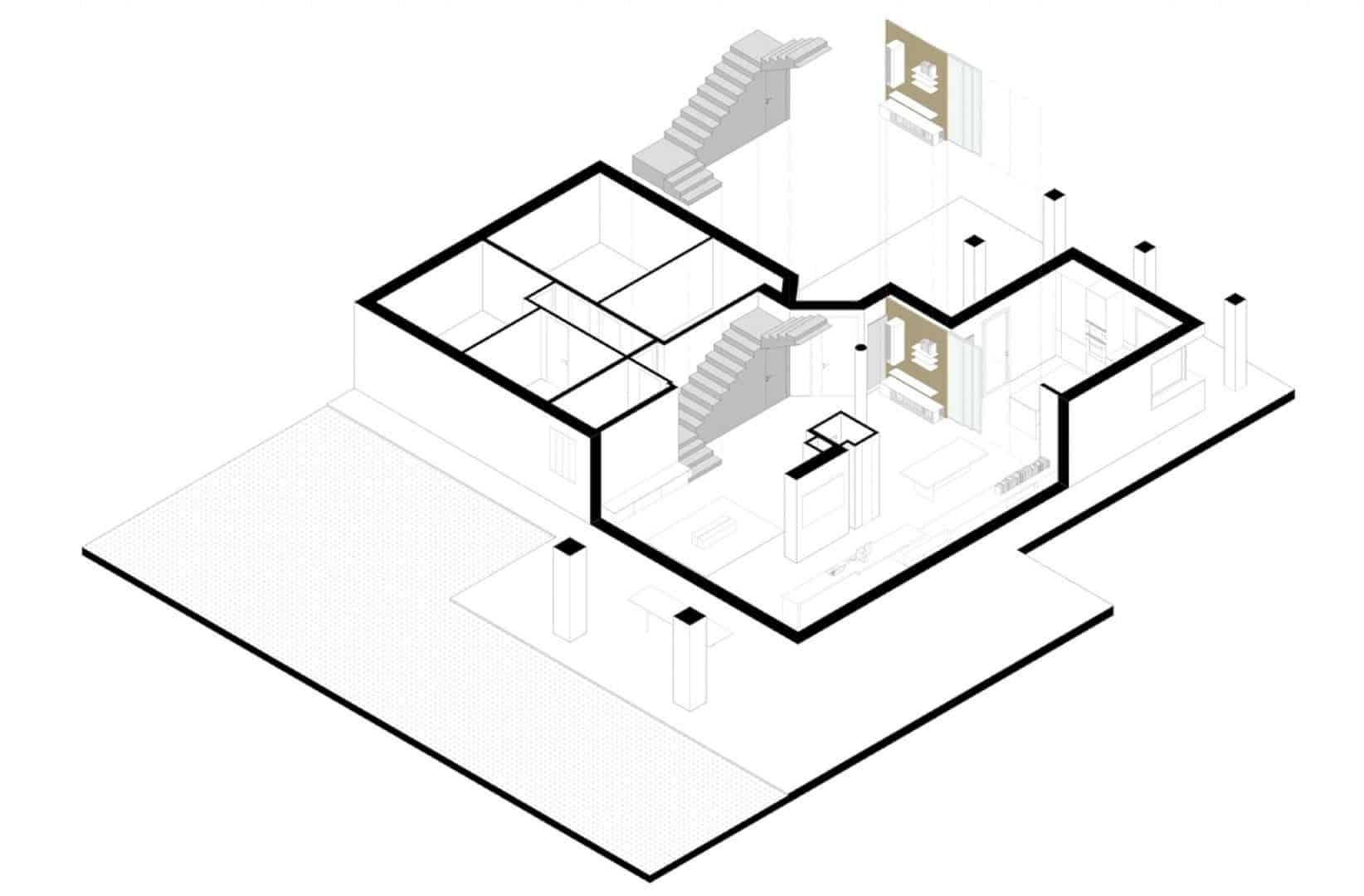
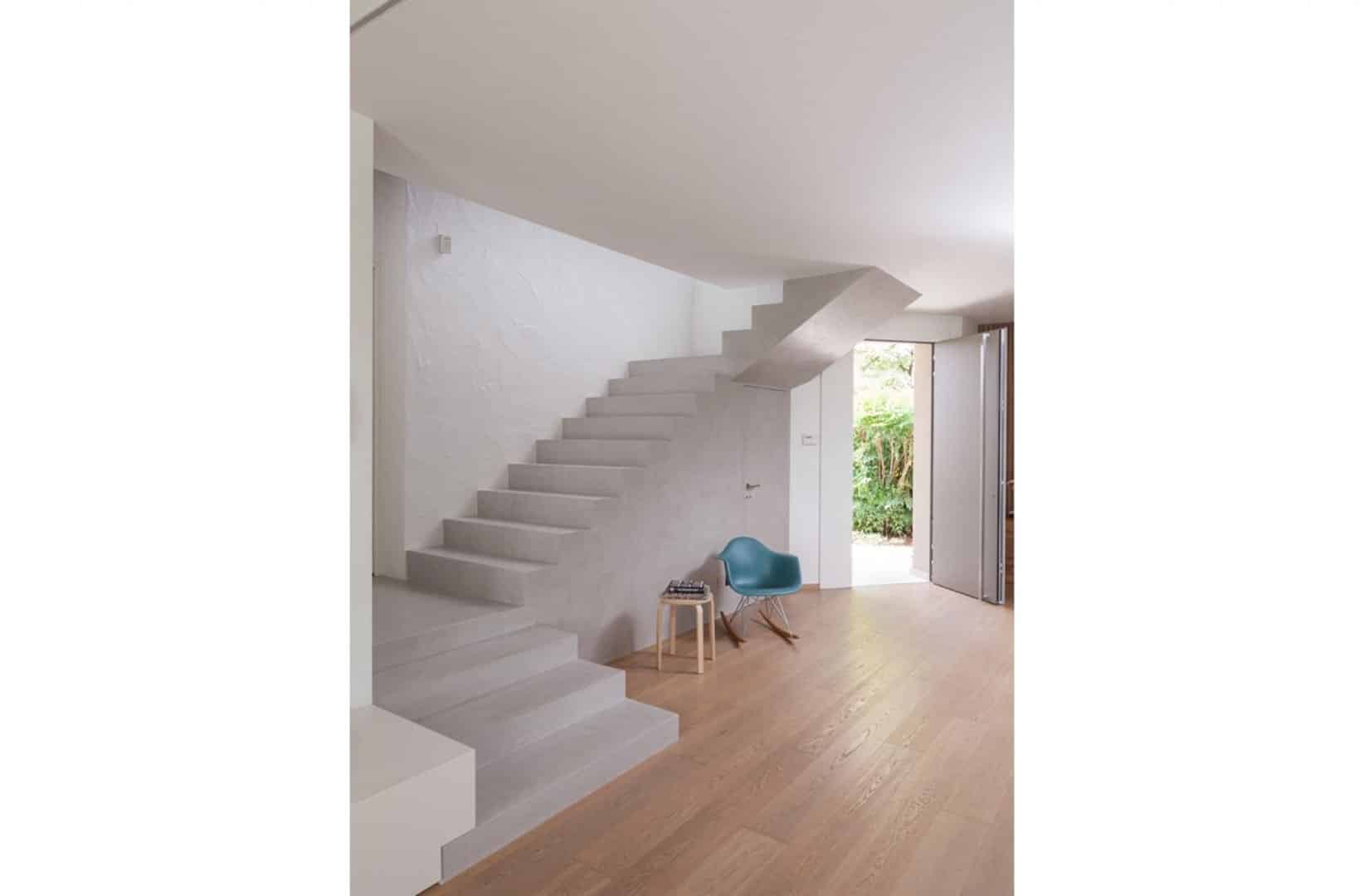
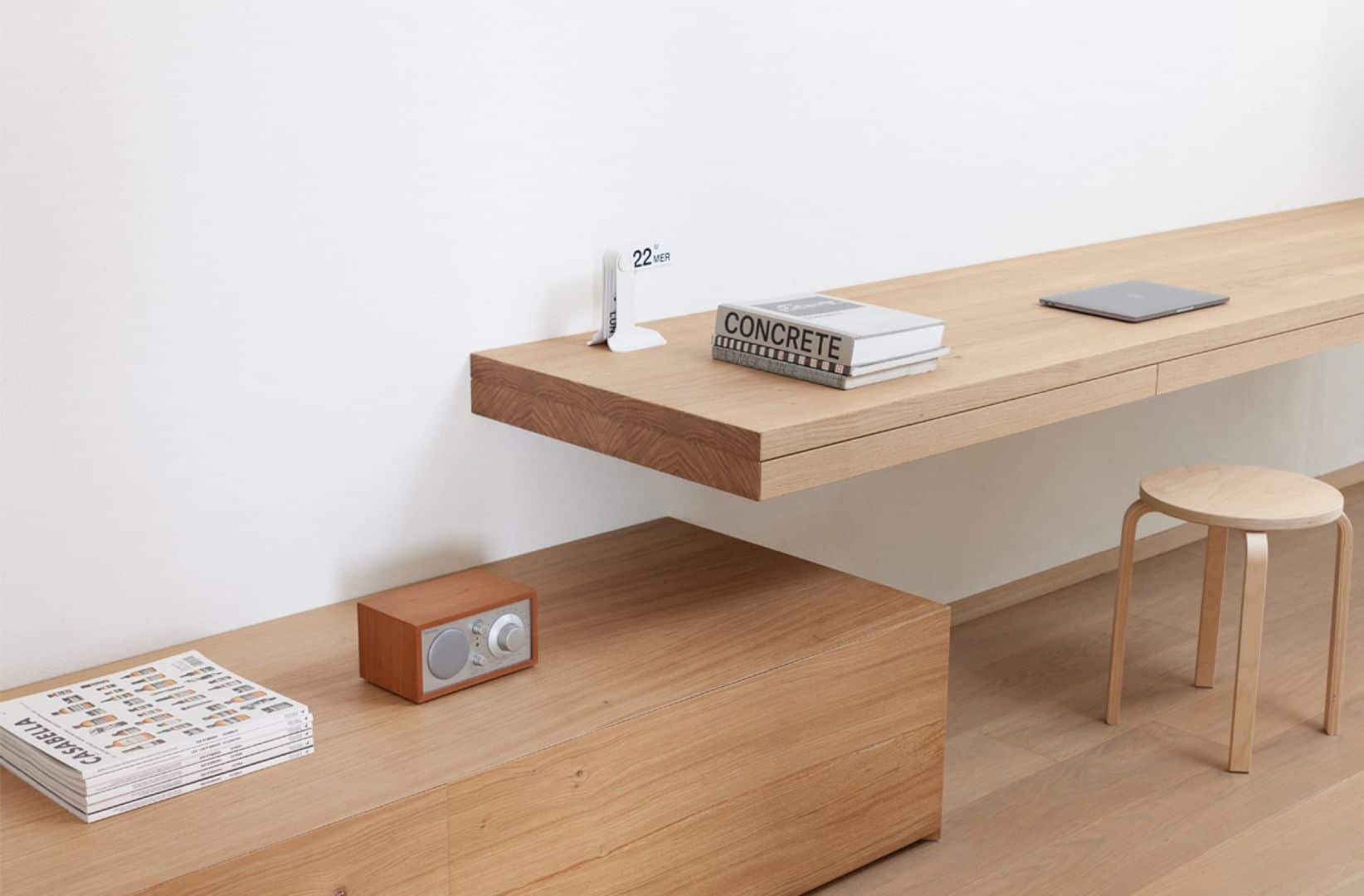
The last restored of this awesome house is in the late 1990s with more layers that diverse overlapping additions. The new restoration process to the whole interior design can make this house provides larger spaces as a better living place.
Space
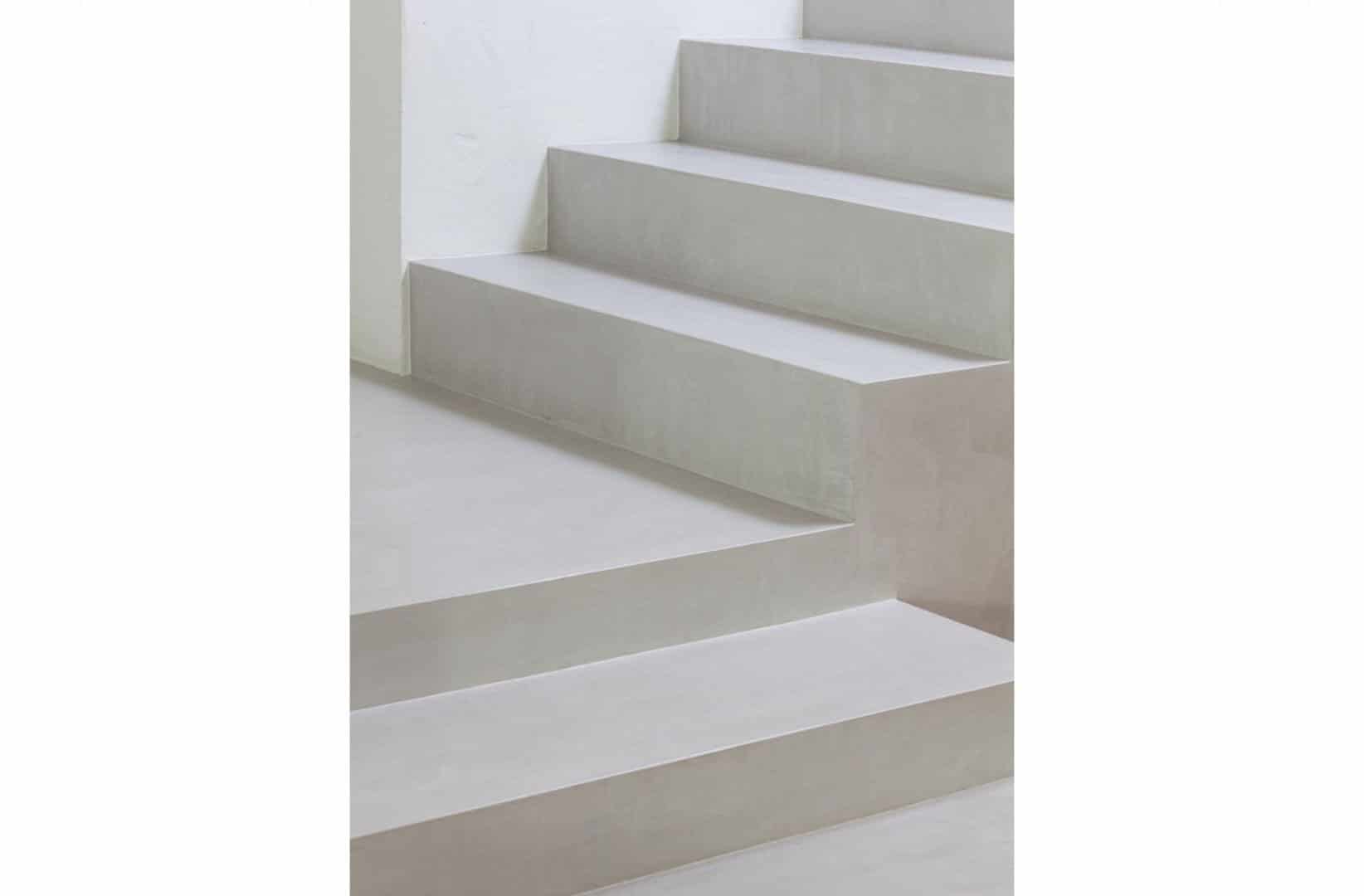
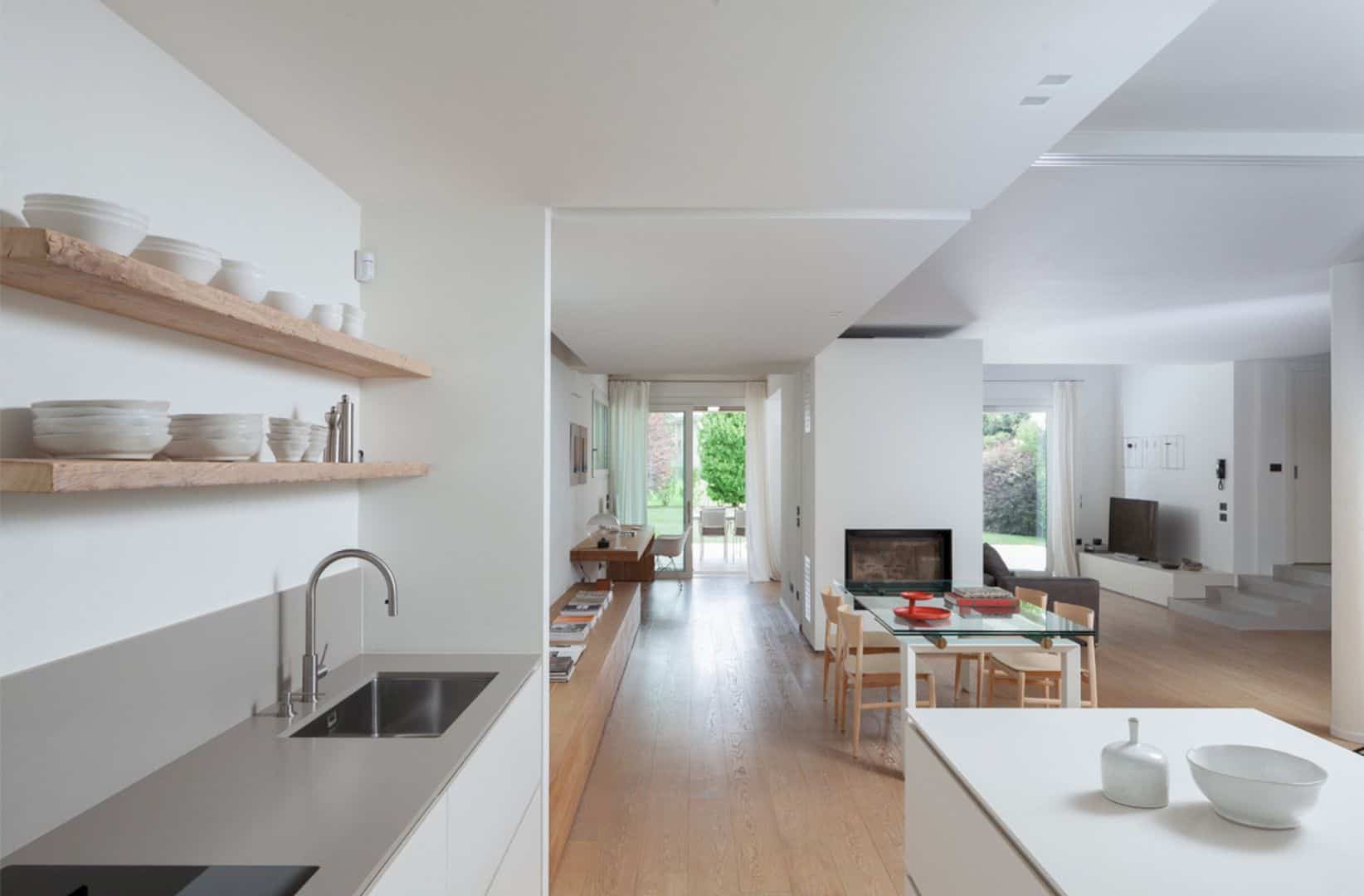
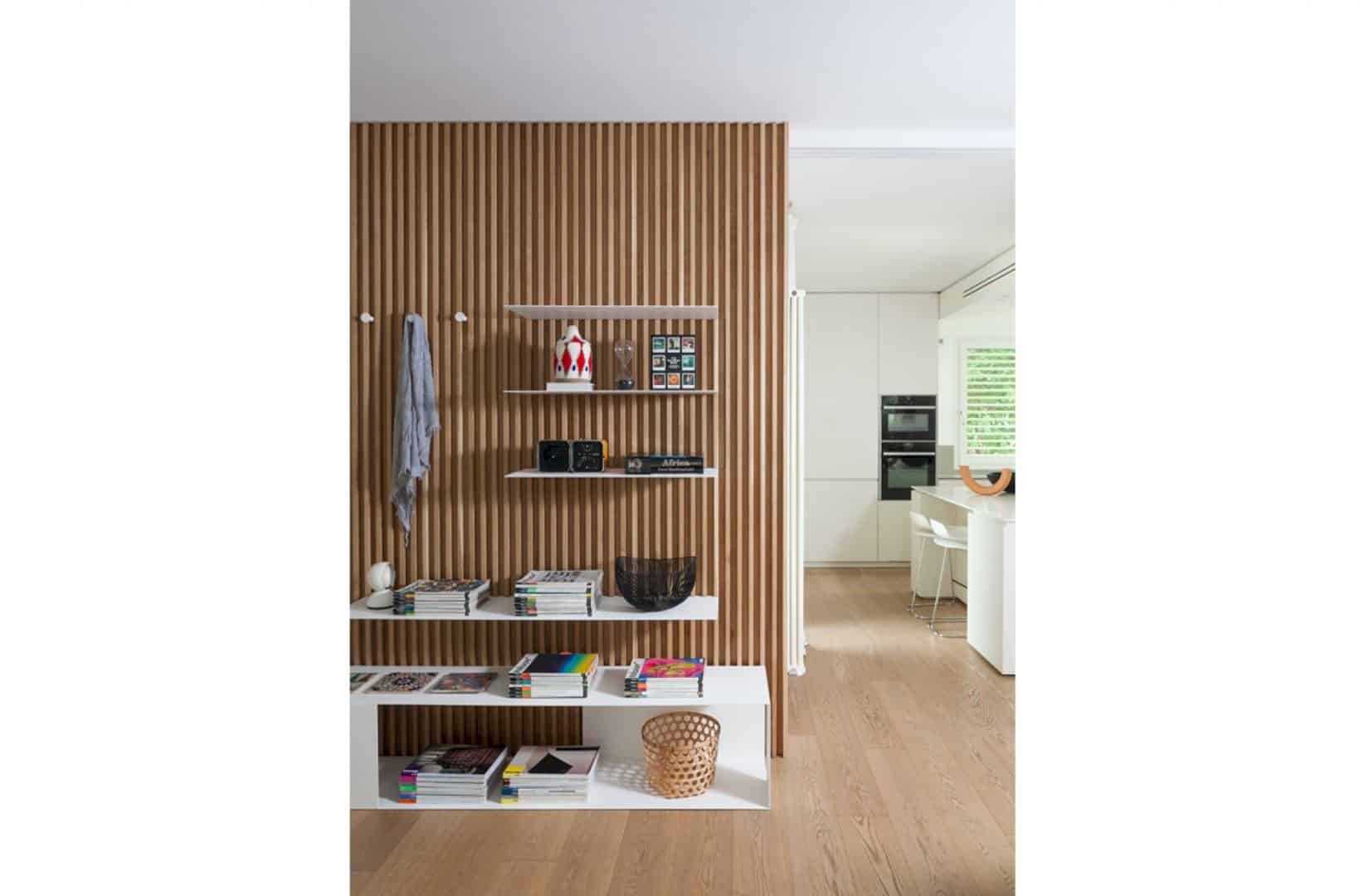
The best result of this house project is the fluid, free, and luminous space located on the ground floor of the house. The living room, kitchen, dining area, and a working space can be designed in one large space with more free space to move.
Elements
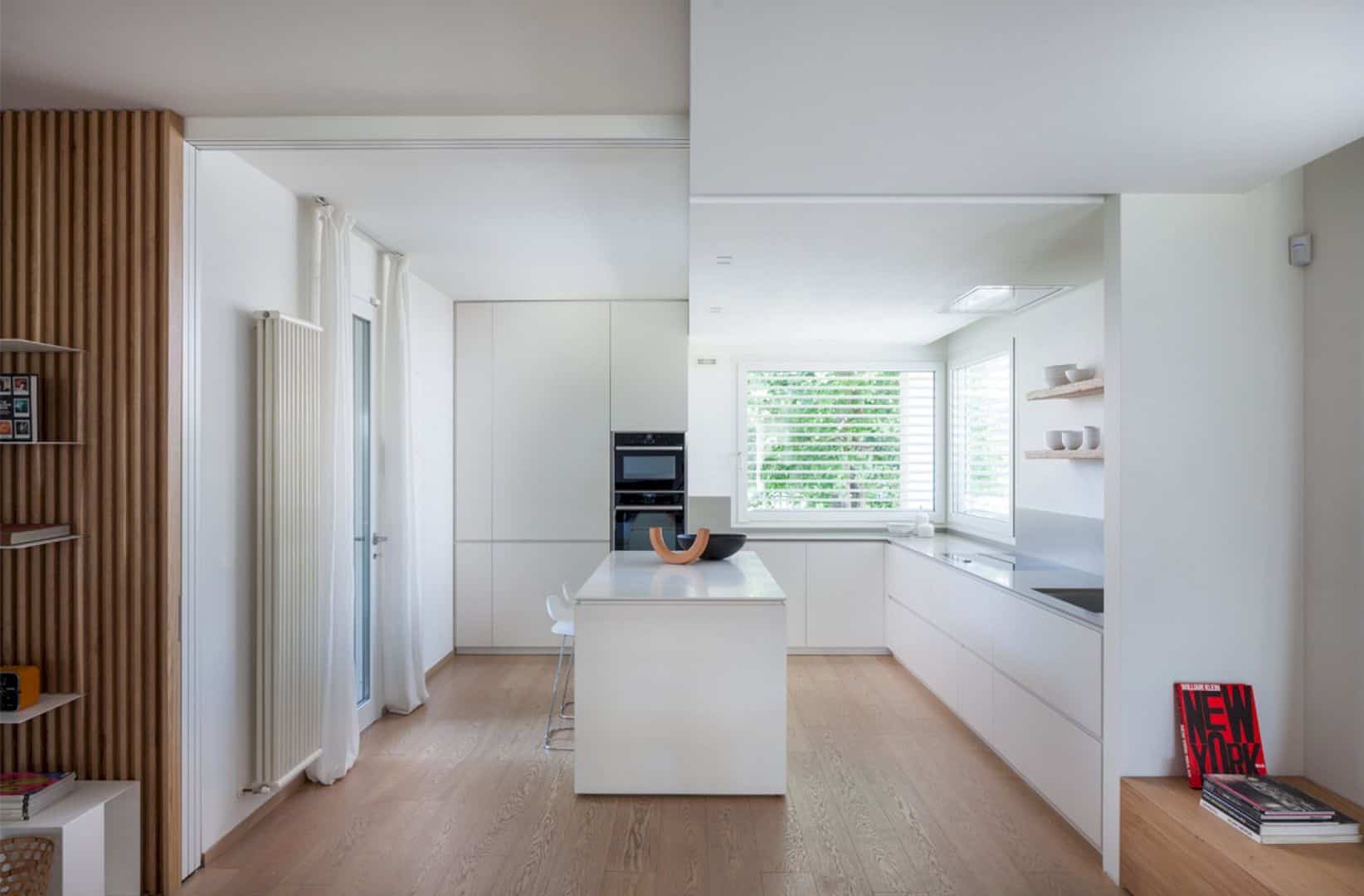
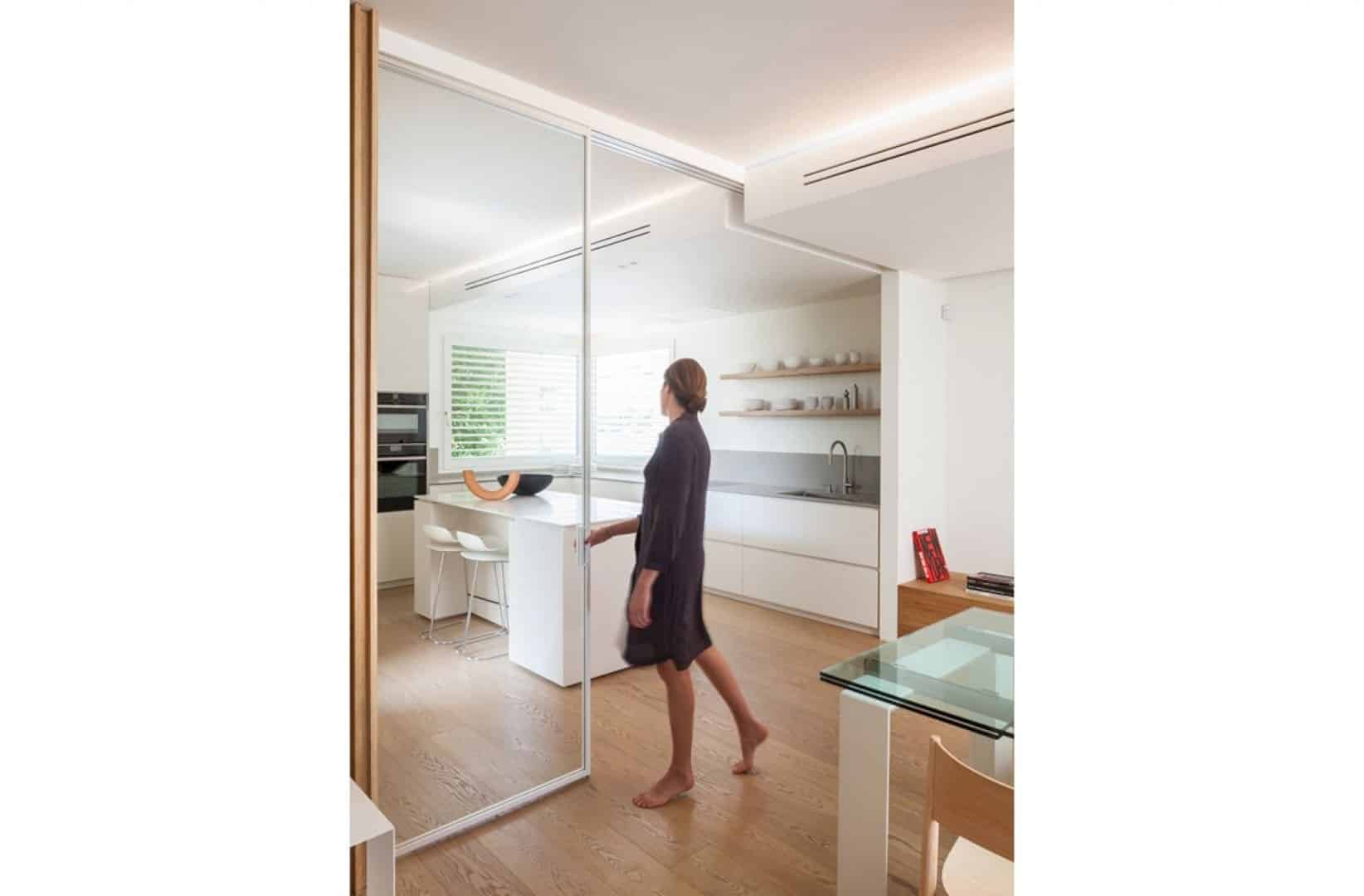
The architectural elements on the ground floor are eliminated and also added. It will make the elements can adapt to the new open space in this house well. The contemporary interior can be shown more clearly and also firmly.
Rooms
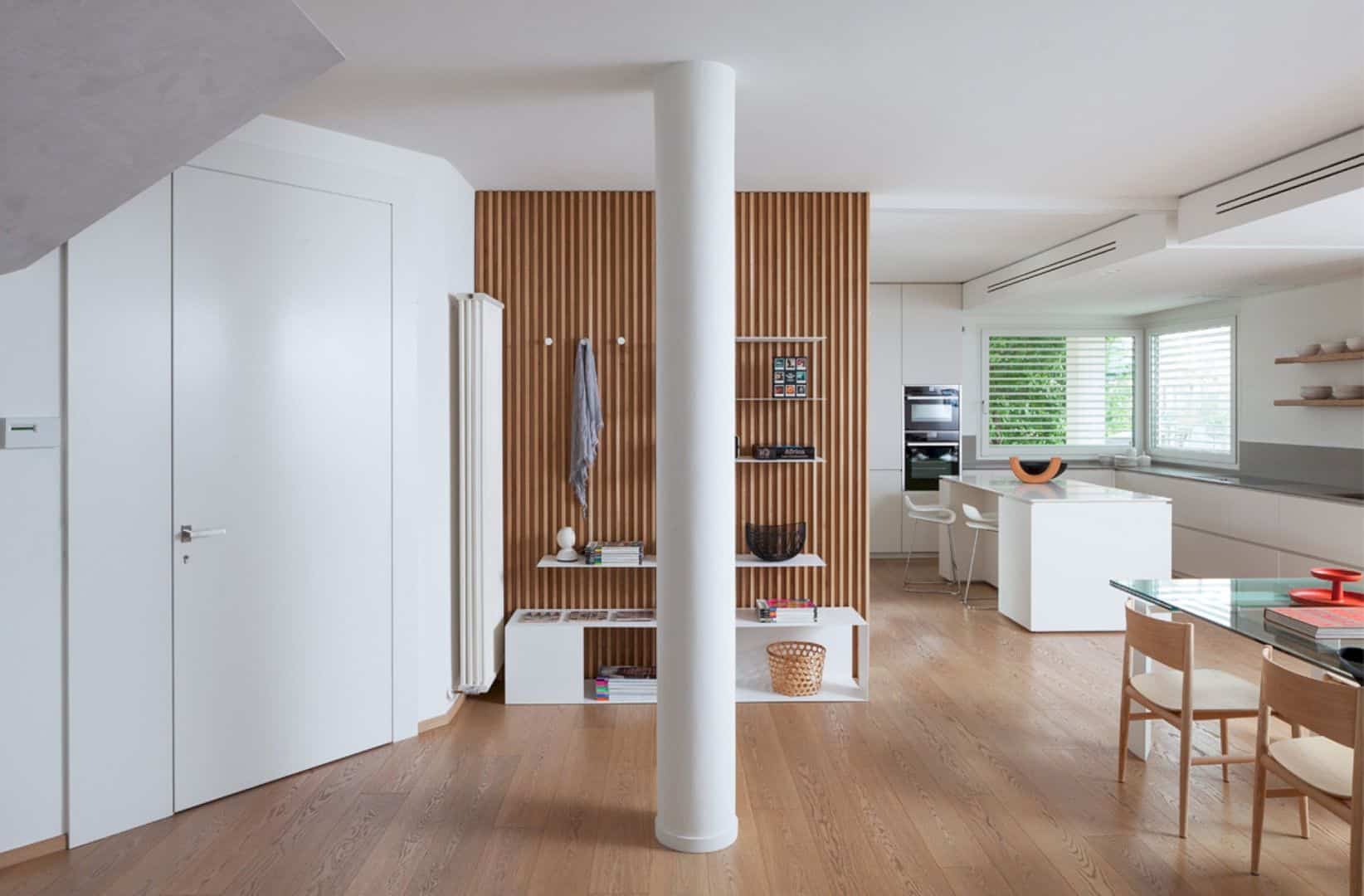
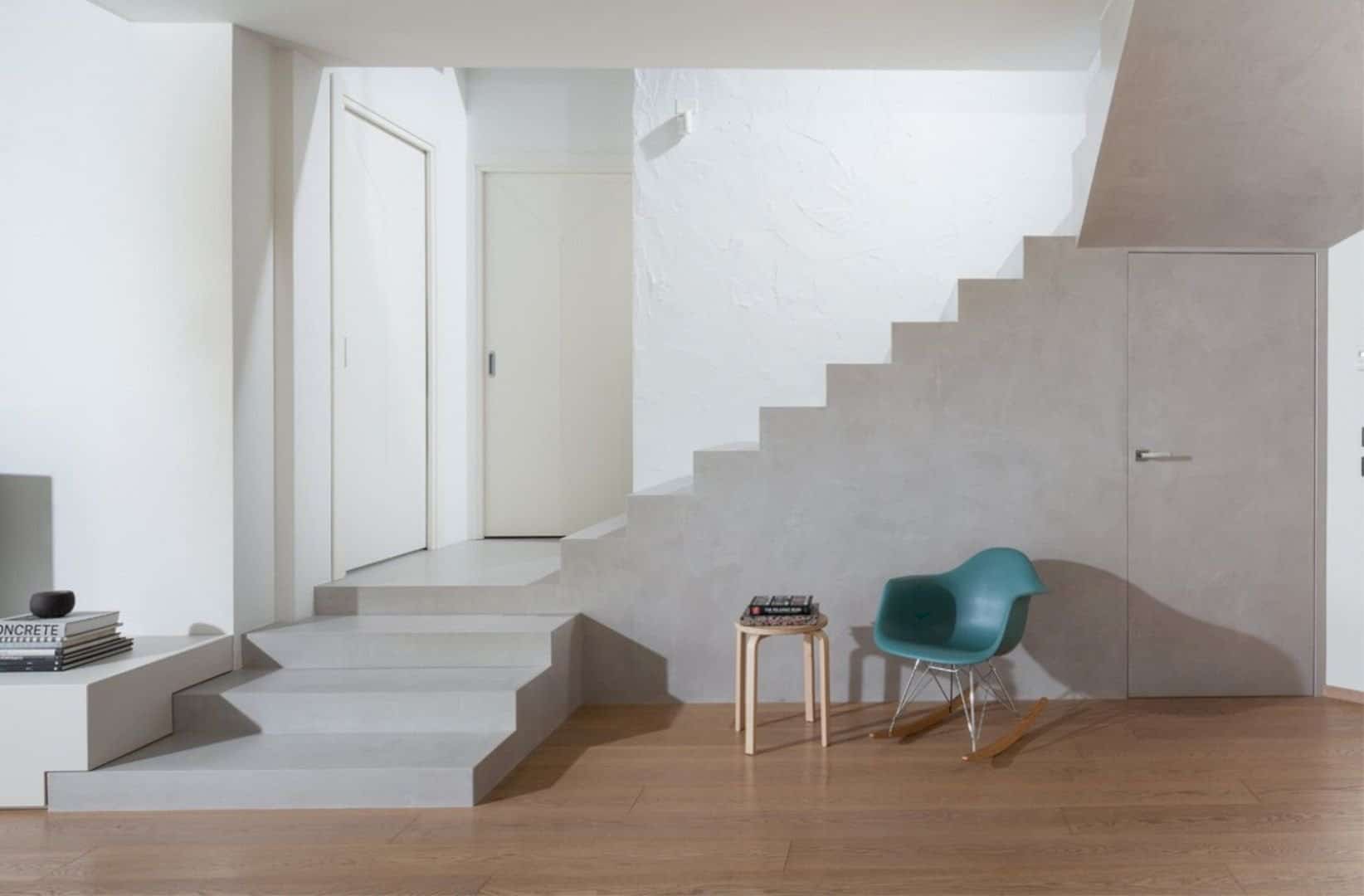
Private rooms like the bedroom and bathroom are separated from other rooms with a beautiful white door. The ground floor and the upper floor are connected with a concrete staircase with an additional storage under it.
Via didonecomacchio
Discover more from Futurist Architecture
Subscribe to get the latest posts sent to your email.
