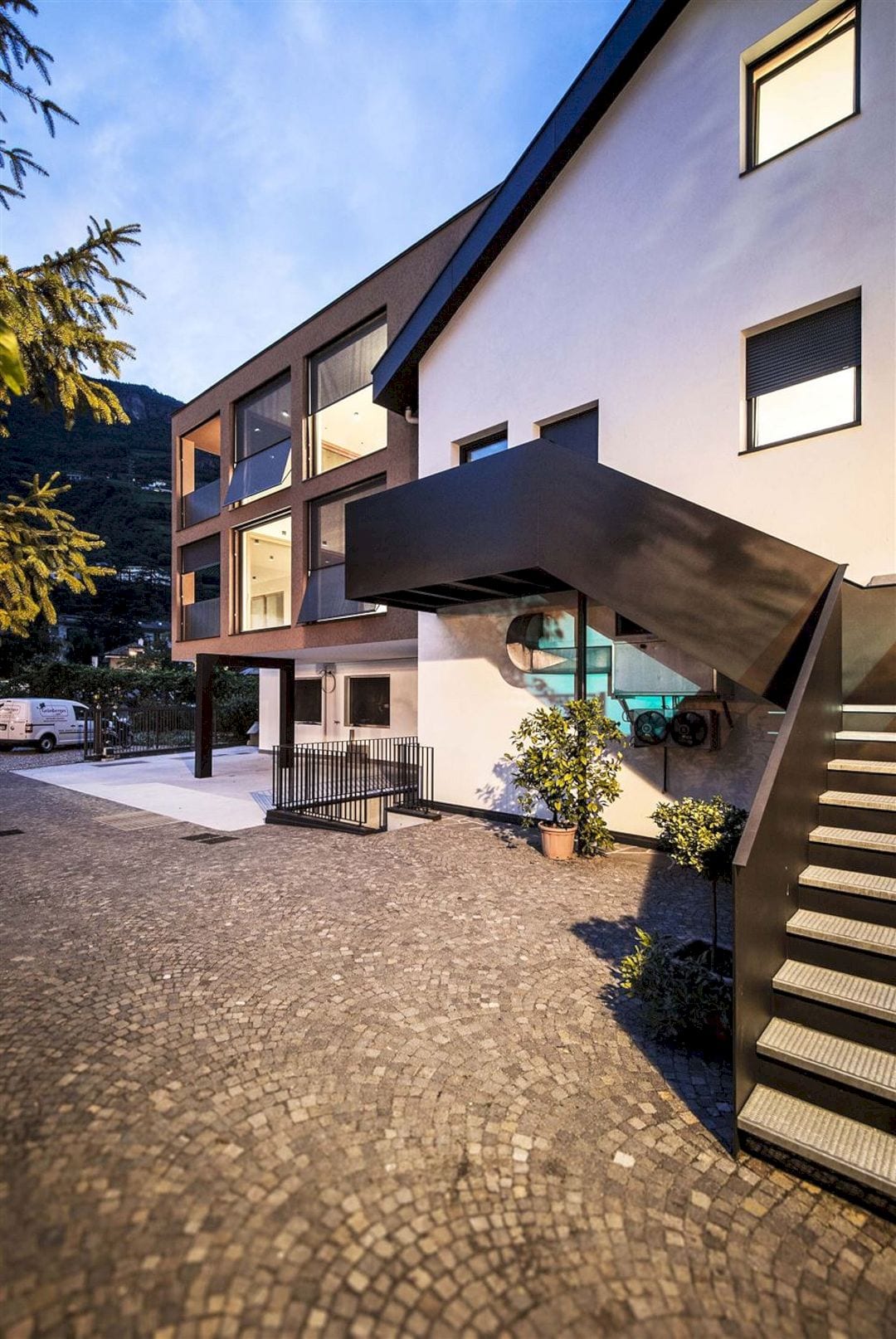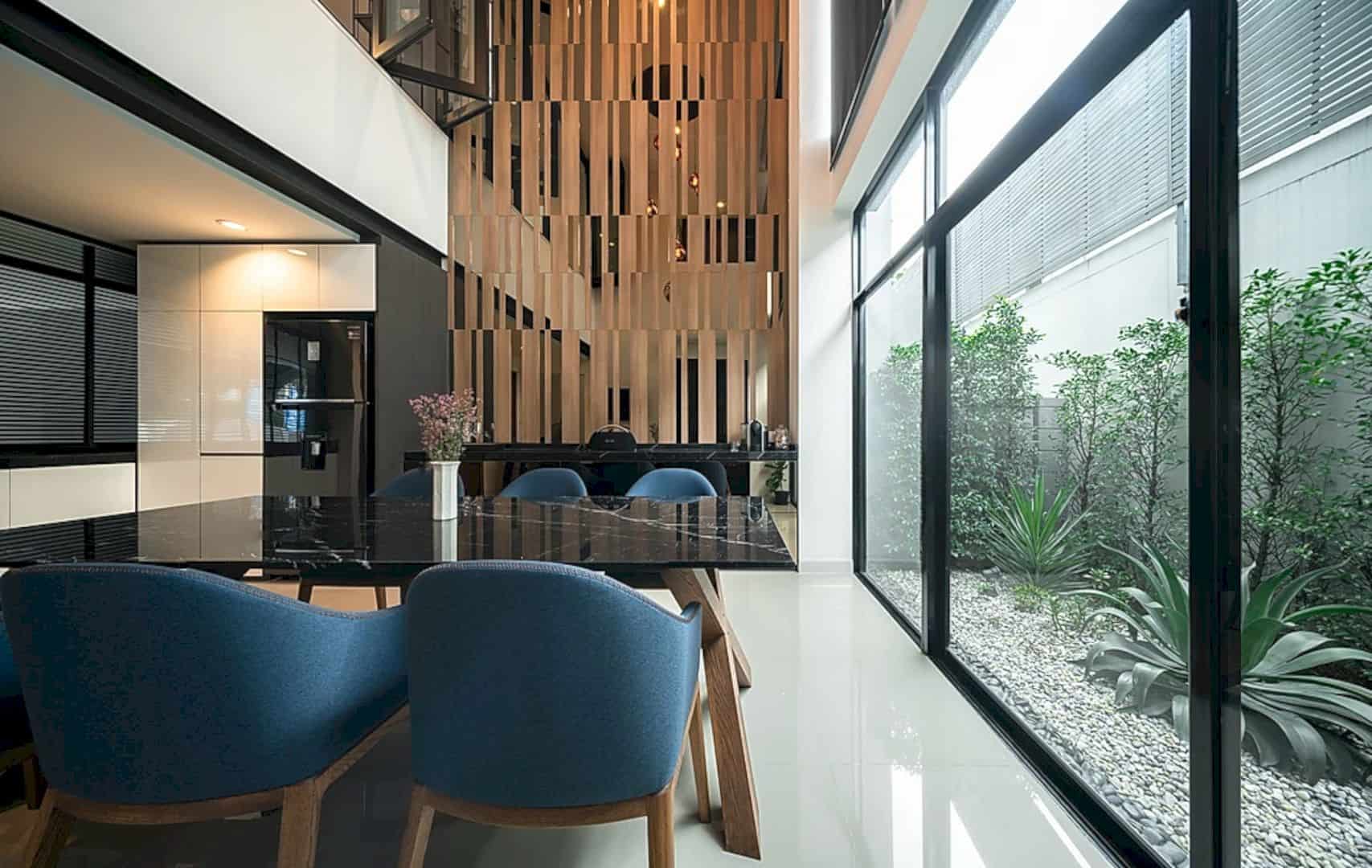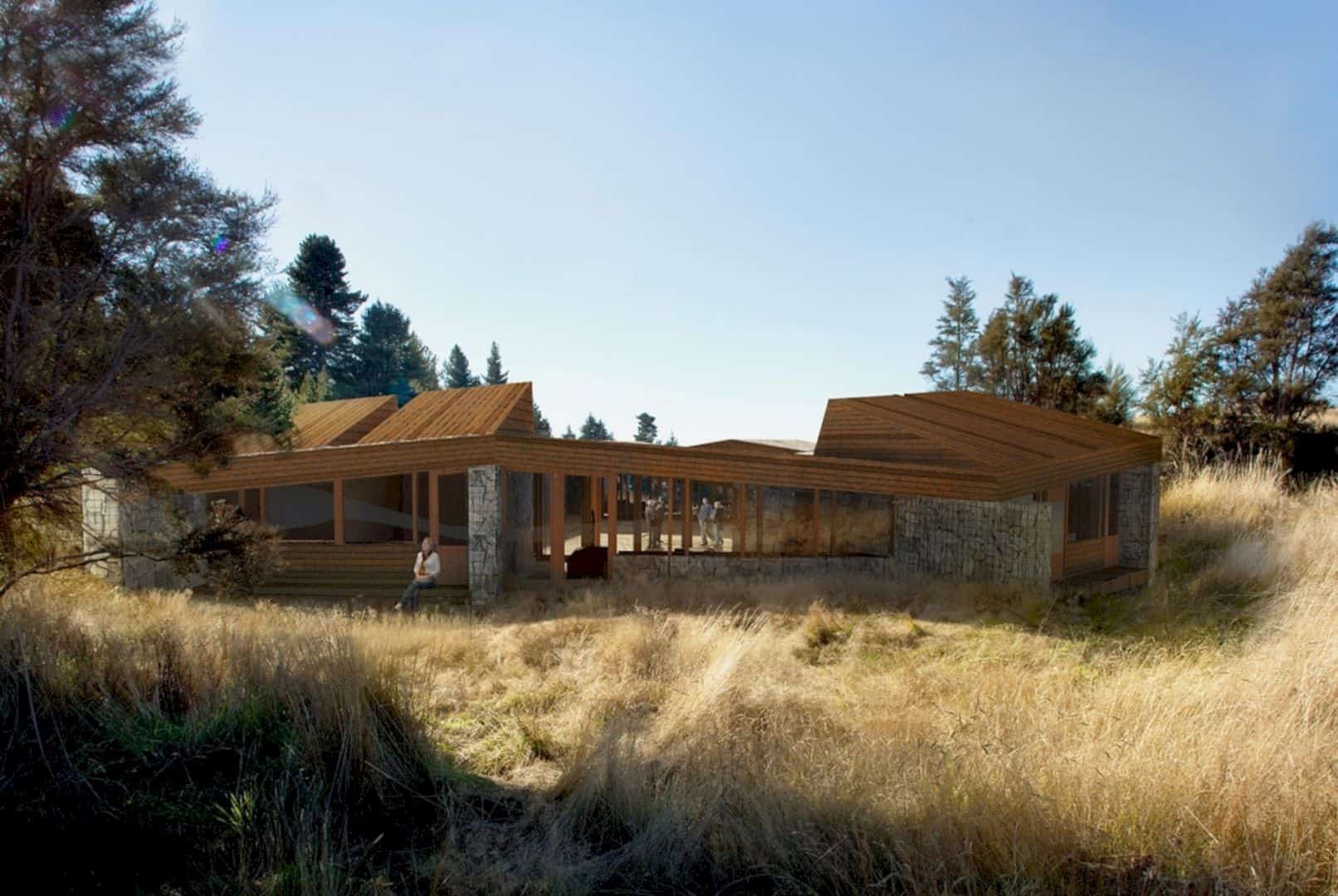Designed in 2014 by Mariana Andersen and Mariana Guardani, Sousel House offers a comfortable of a modern interior as a living place. With 230 meter square of the total area, this house can provide wider spaces with its two floors. The concrete wall becomes another unique thing for this house interior.
Living Room
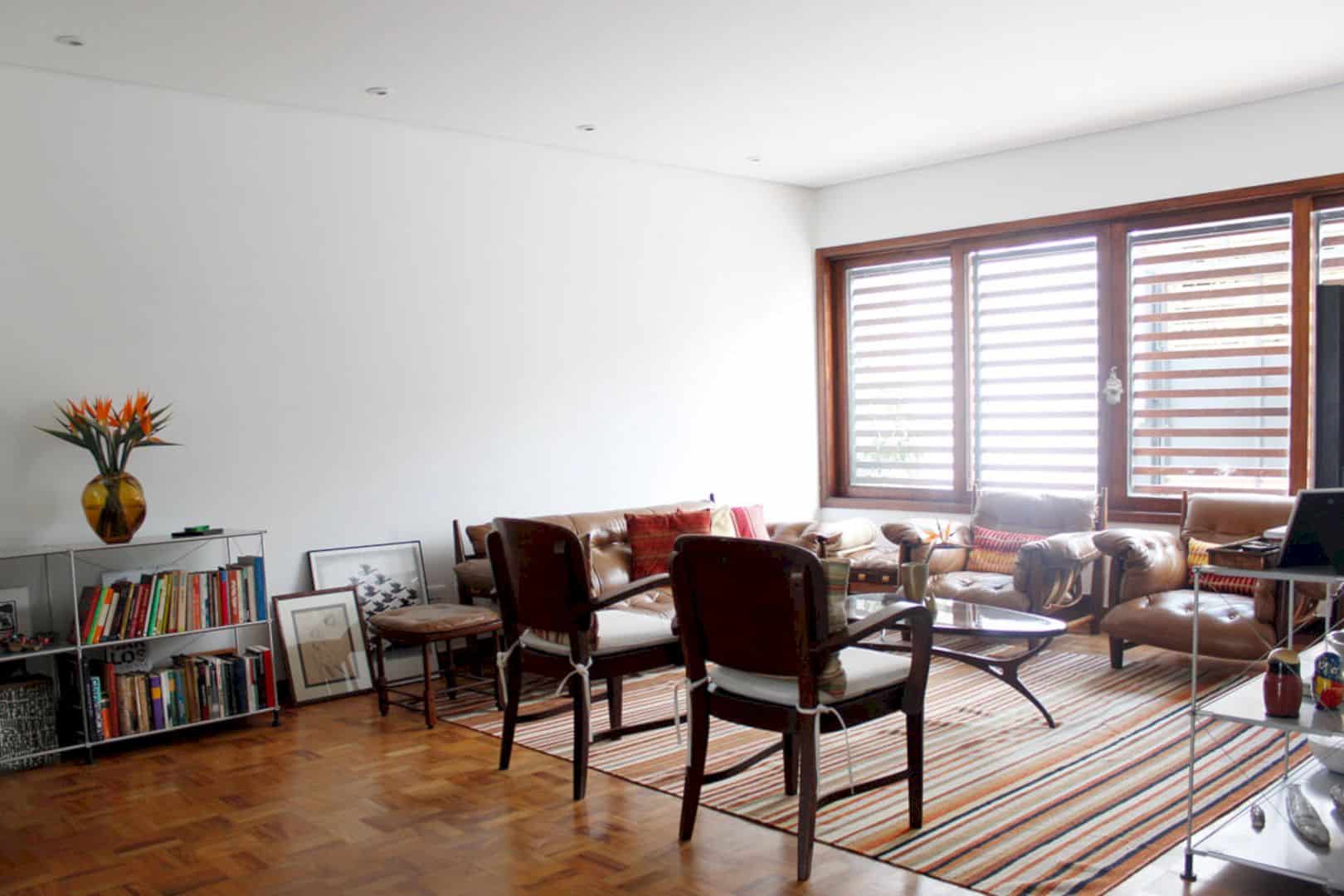
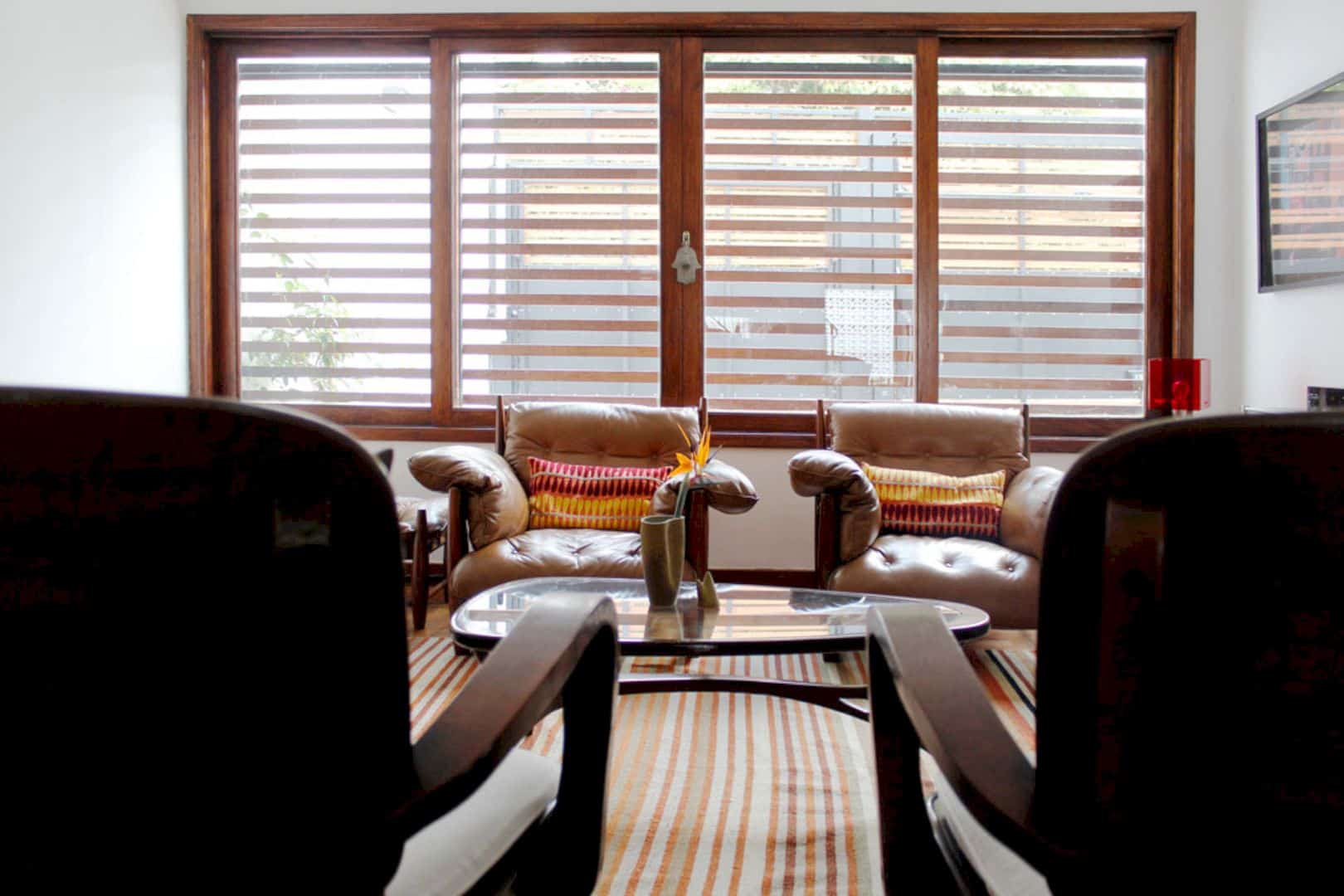
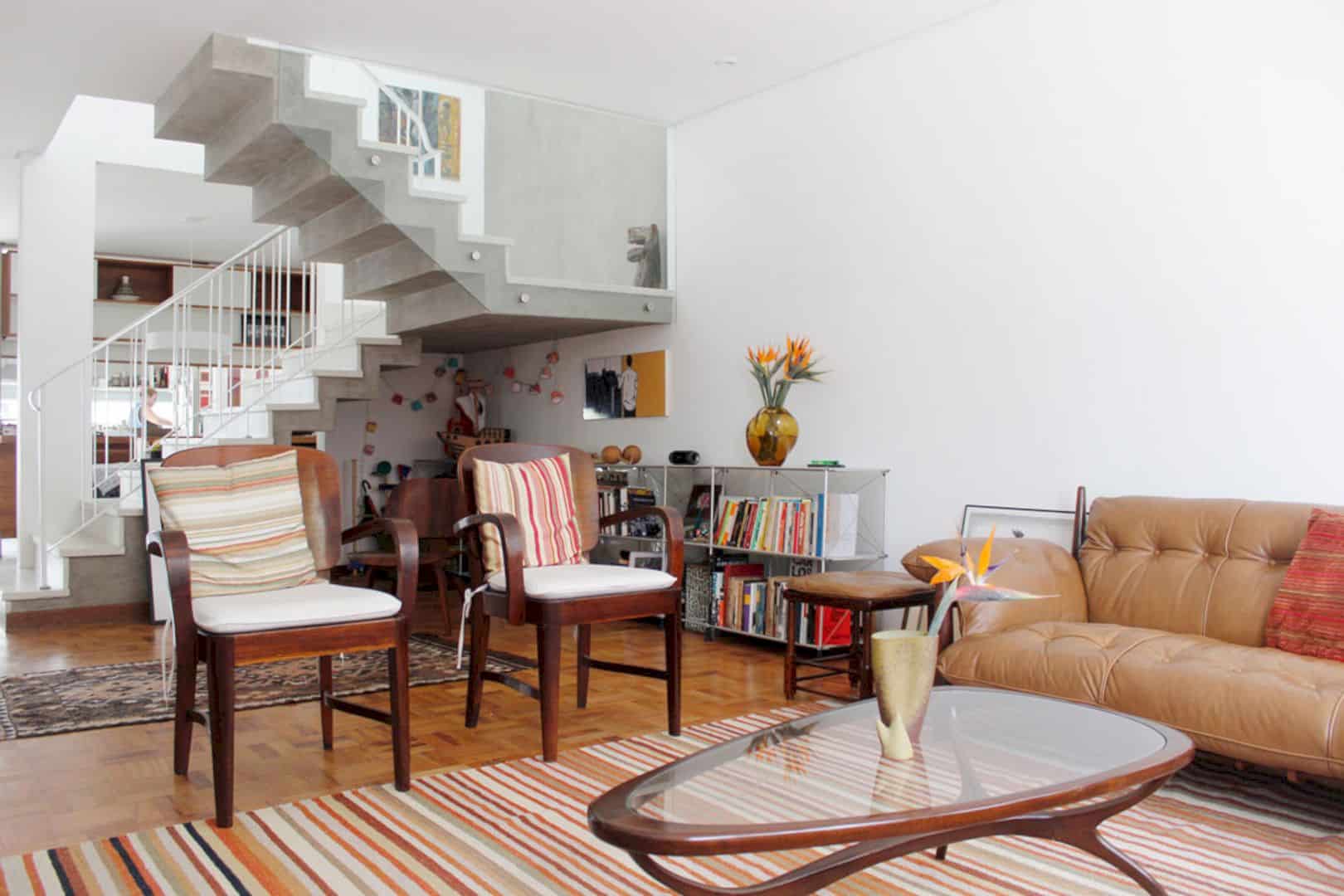
The living room is small but it is comfortable and warm. The pillowcase and the rug have the same pattern and color design. The windows have wooden frames and shades, allow the resident to control the intensity of the sunlight that comes into this room.
Interior
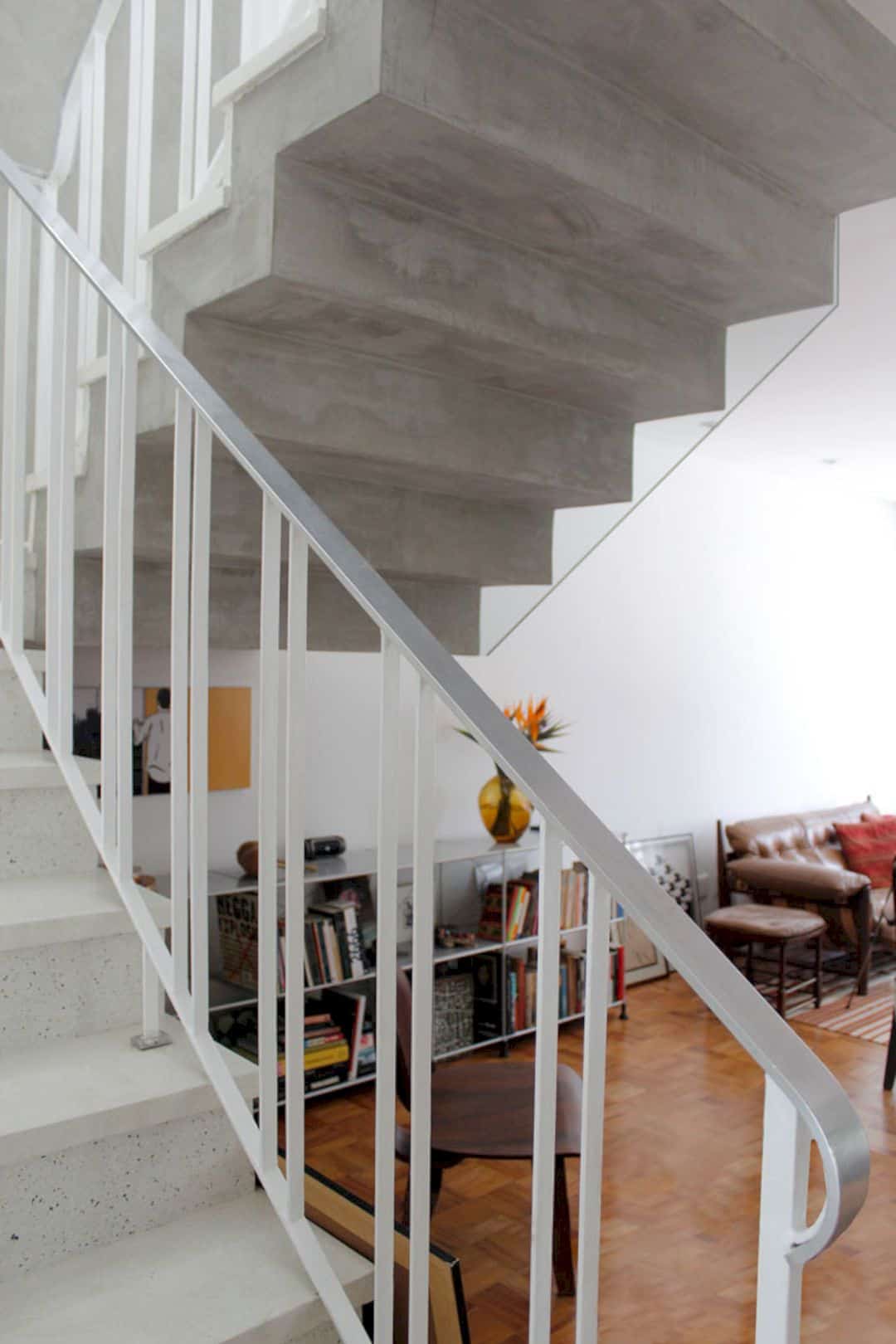
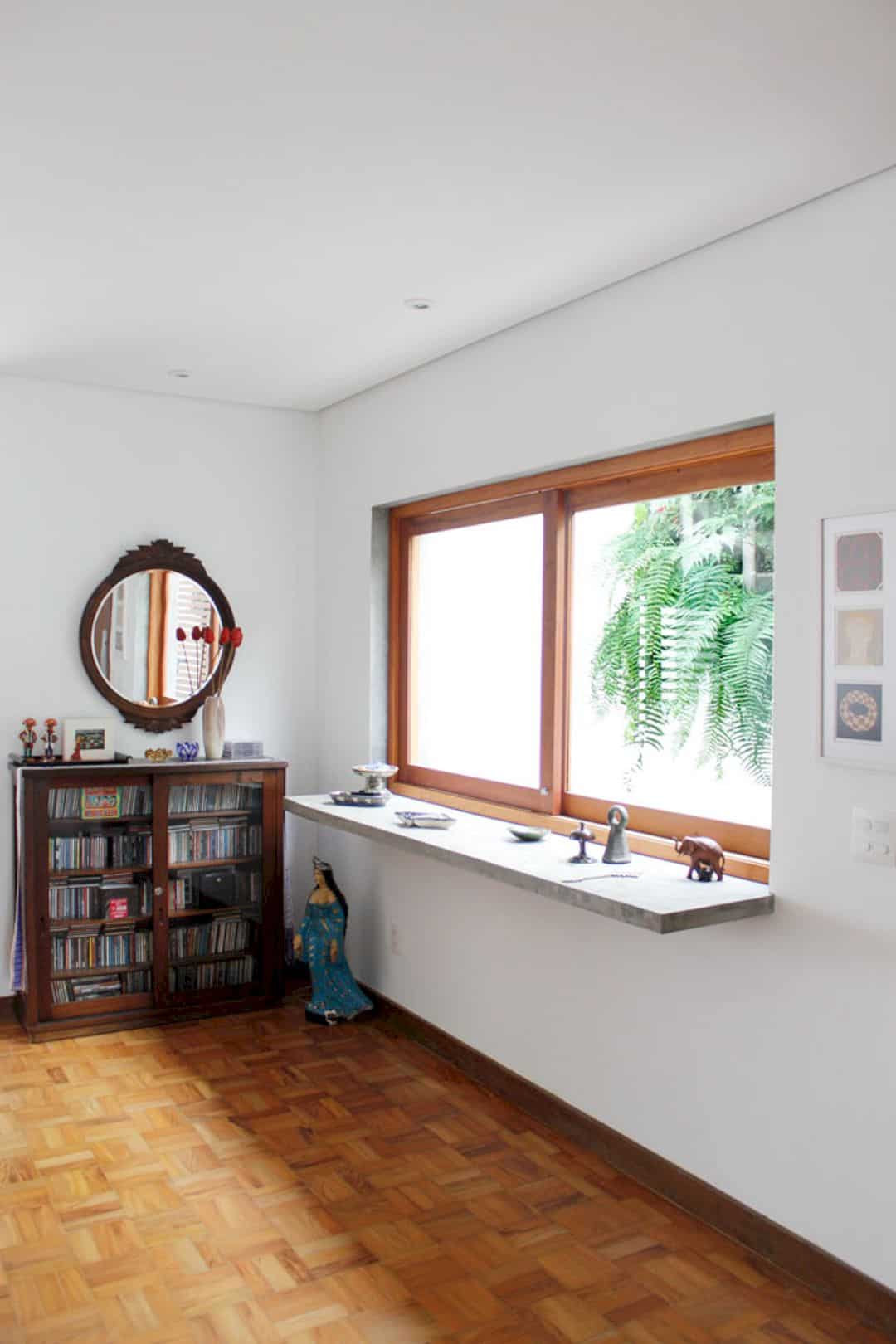
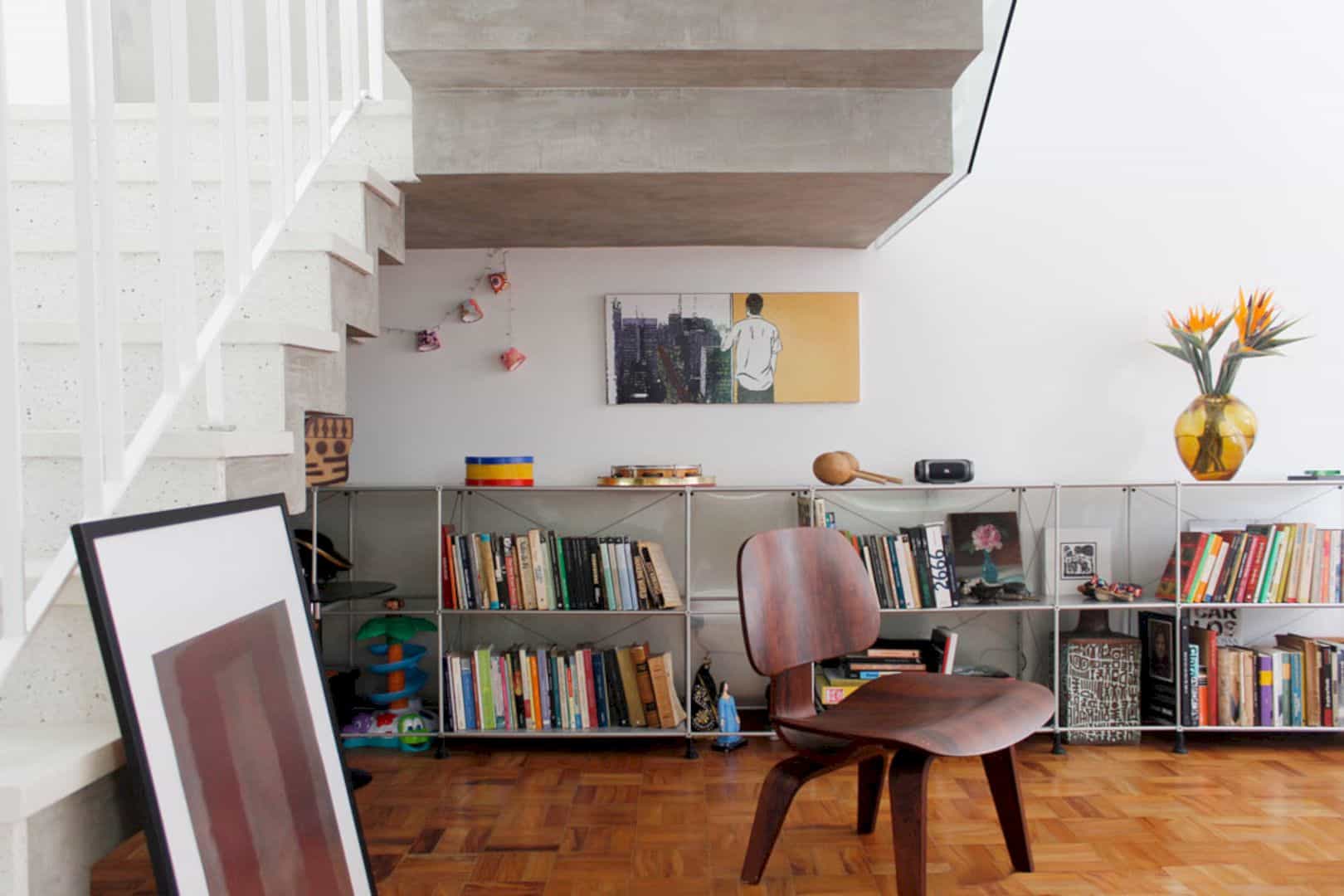
The whole interior design of Sousel House is full of white color, especially on its wall and its staircase. This kind of color can create a natural atmosphere inside the house, that’s why the architects balance it with other natural materials too like wooden furniture and window frames.
Materials
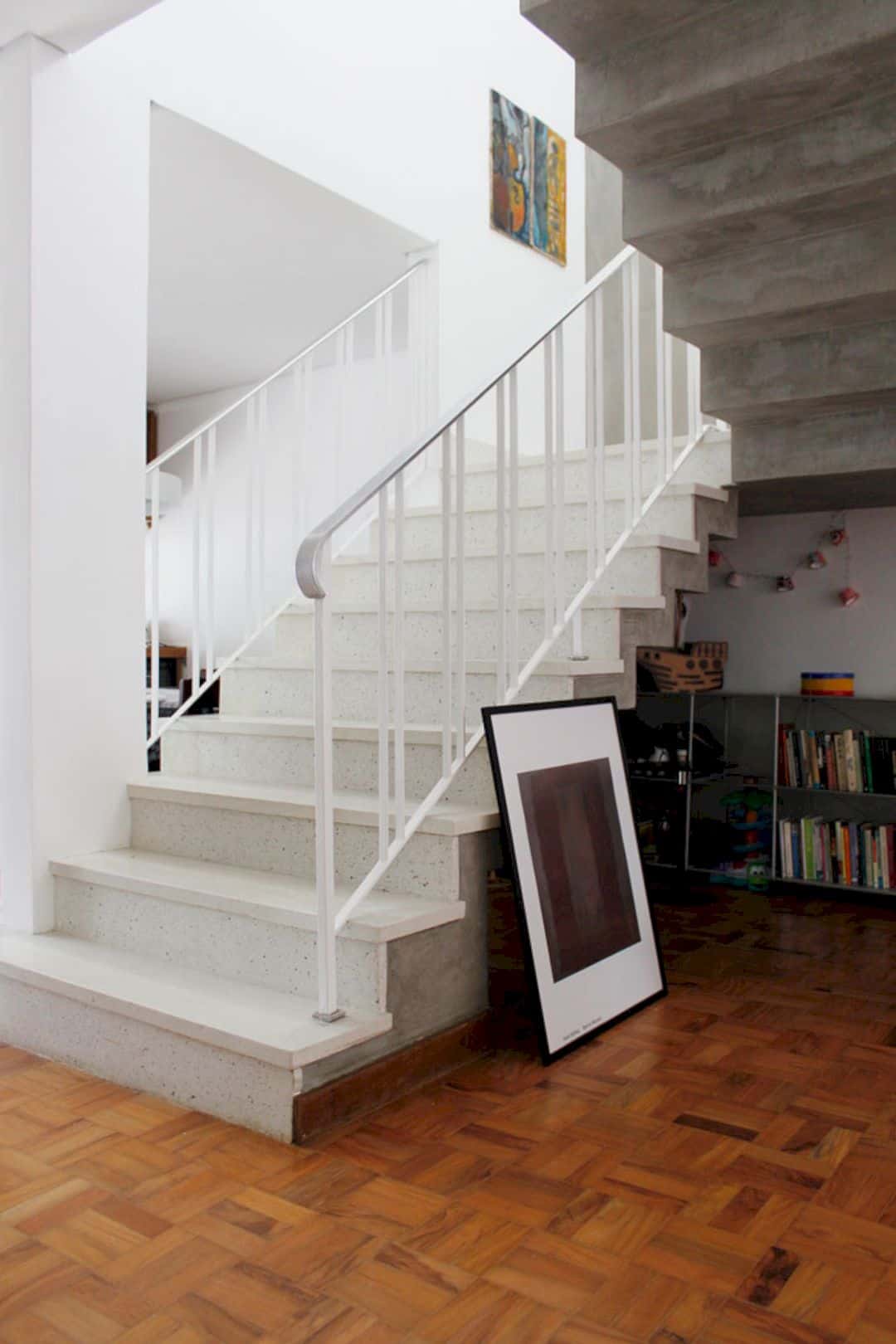
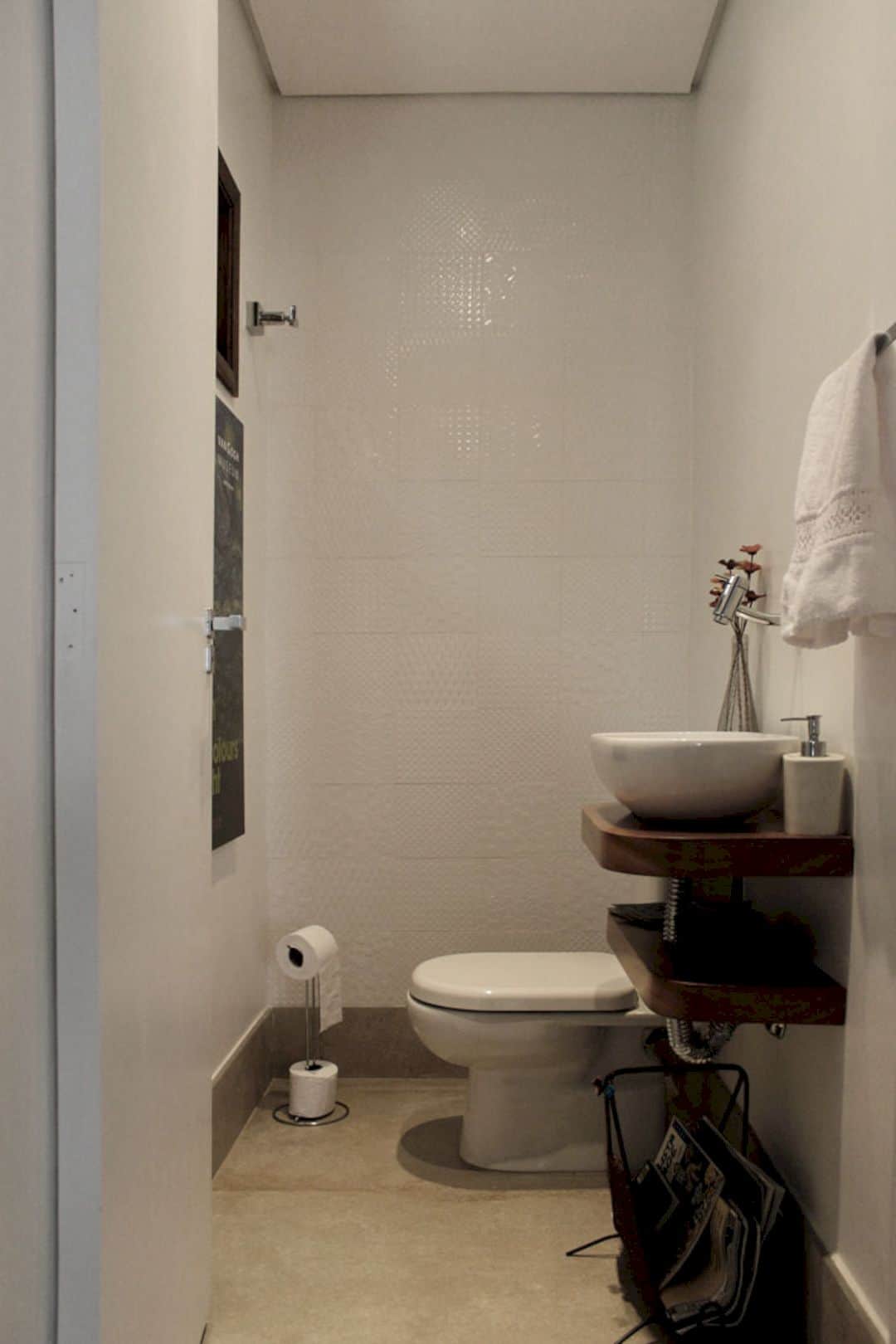
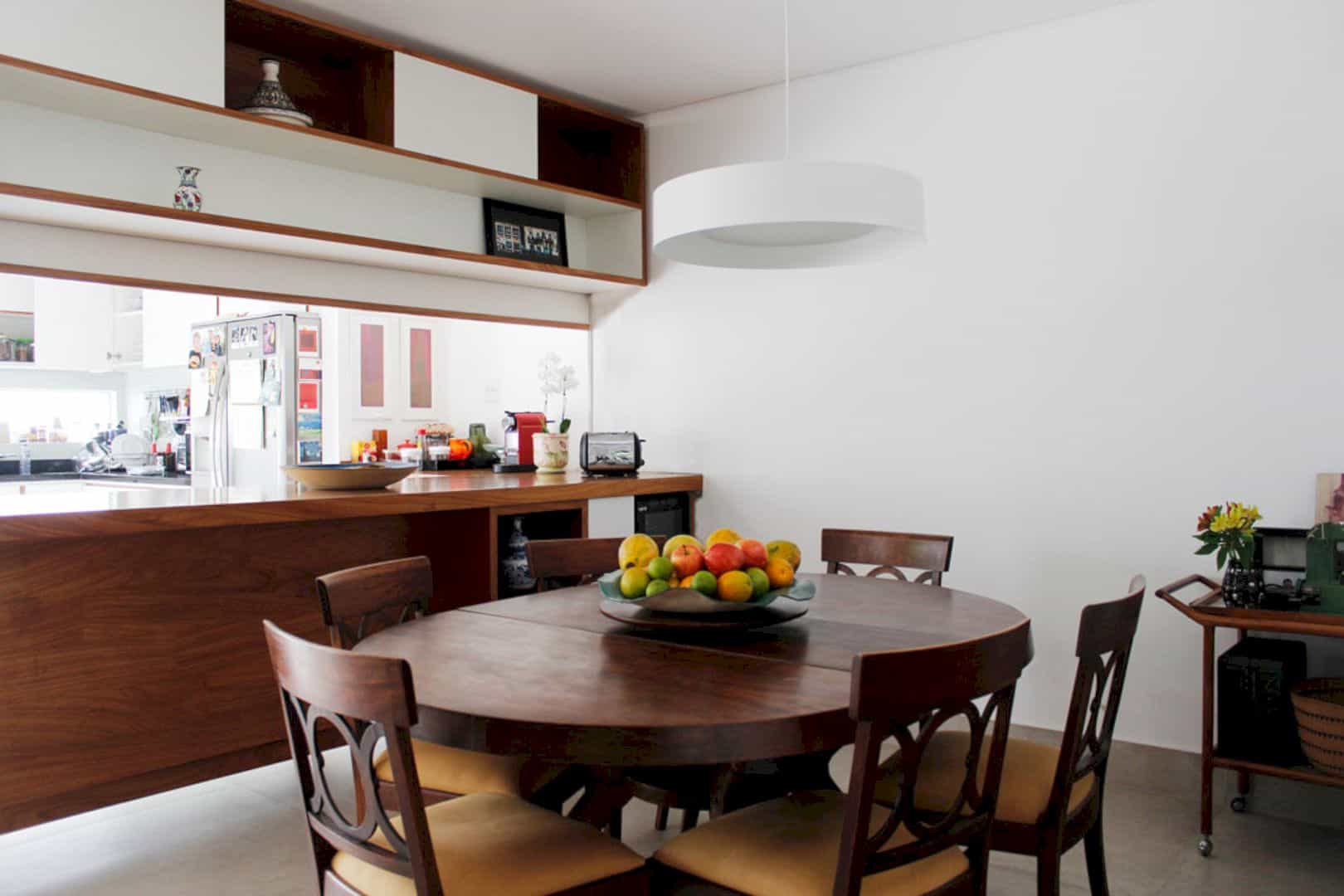
The concrete wall can be seen on the house staircase. The use of woods is dominated the house furniture, such as chairs, table, storage, and also the kitchen island. Even the small bathroom has the same color as other rooms, it uses white tiles for its wall.
Rooms
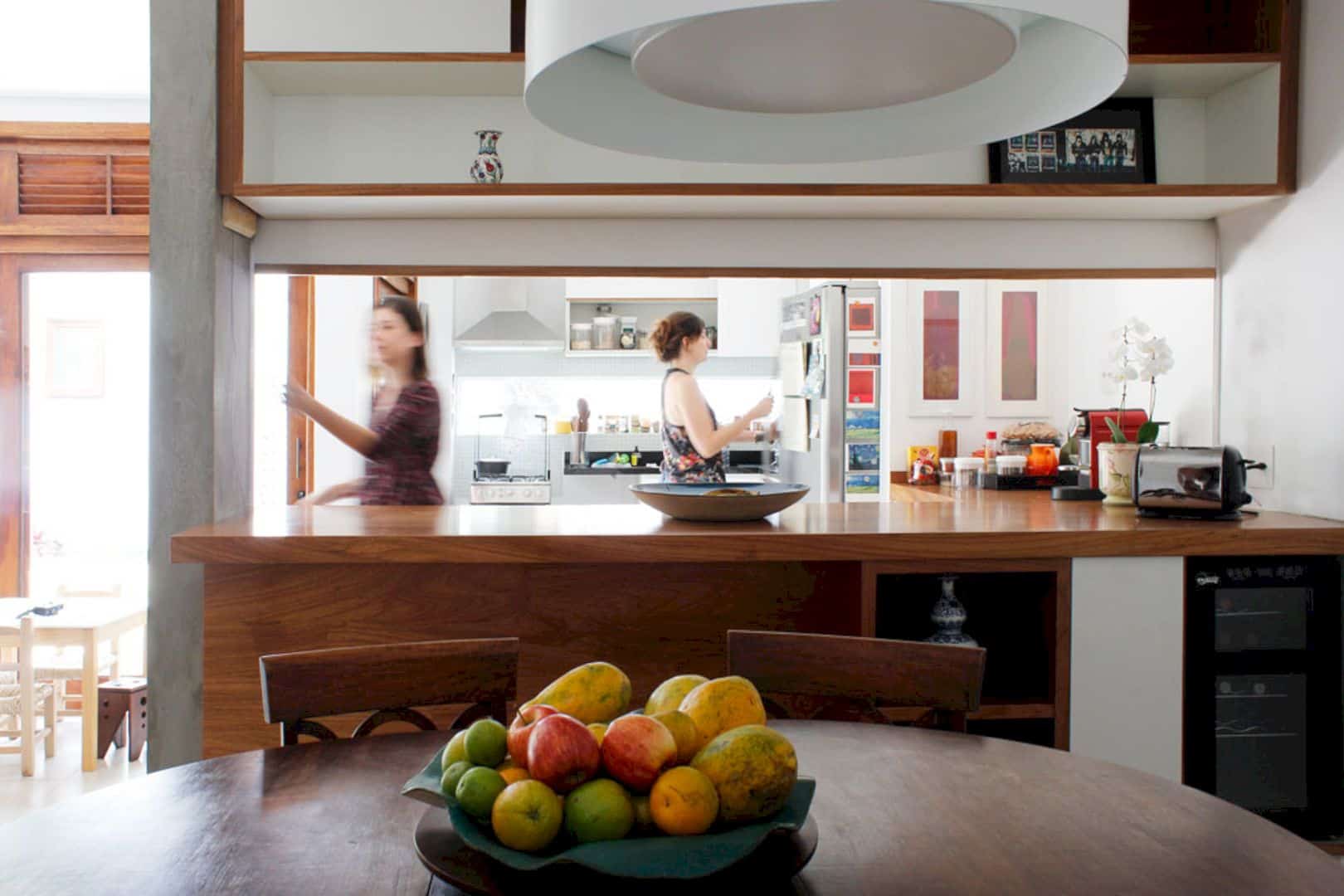
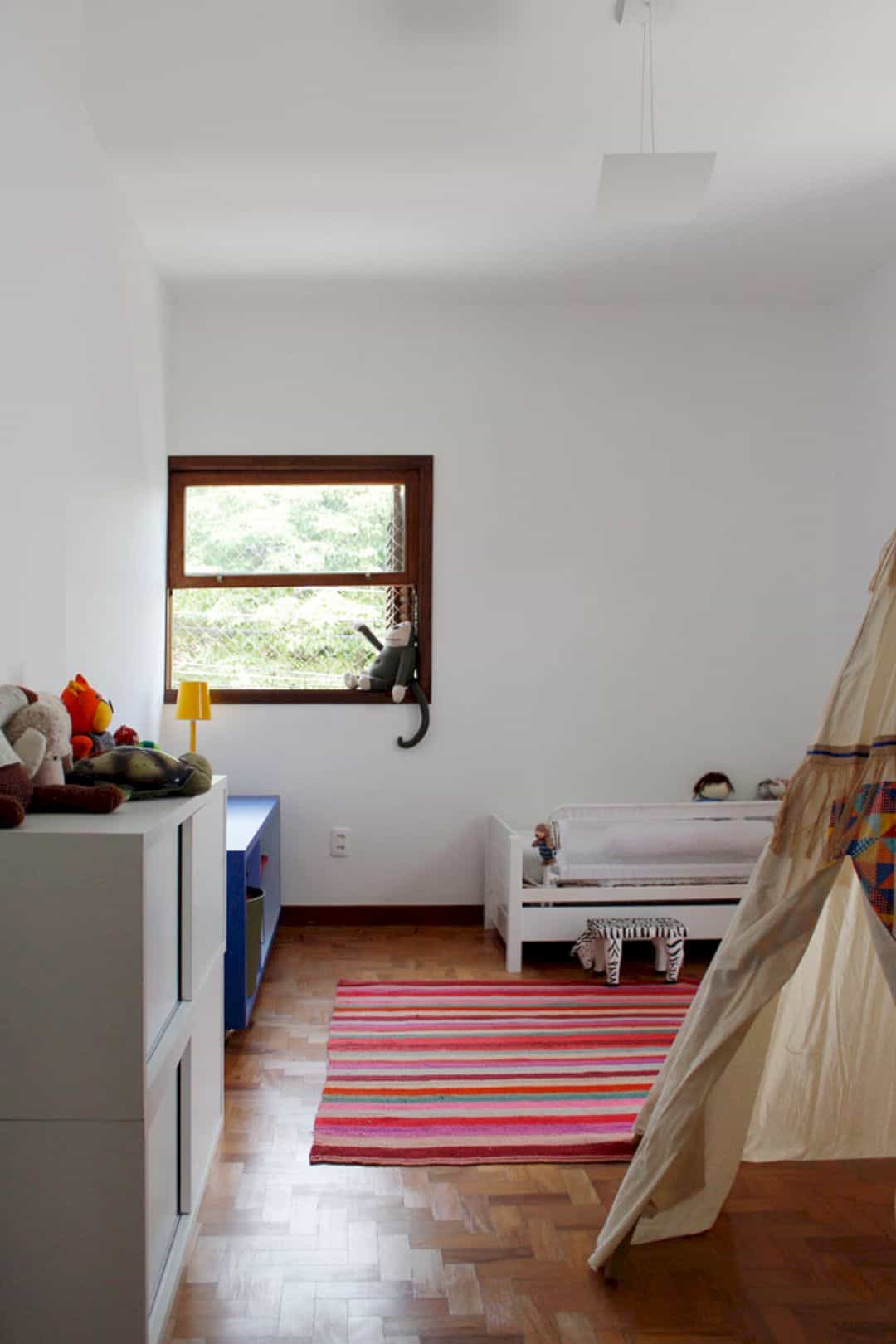
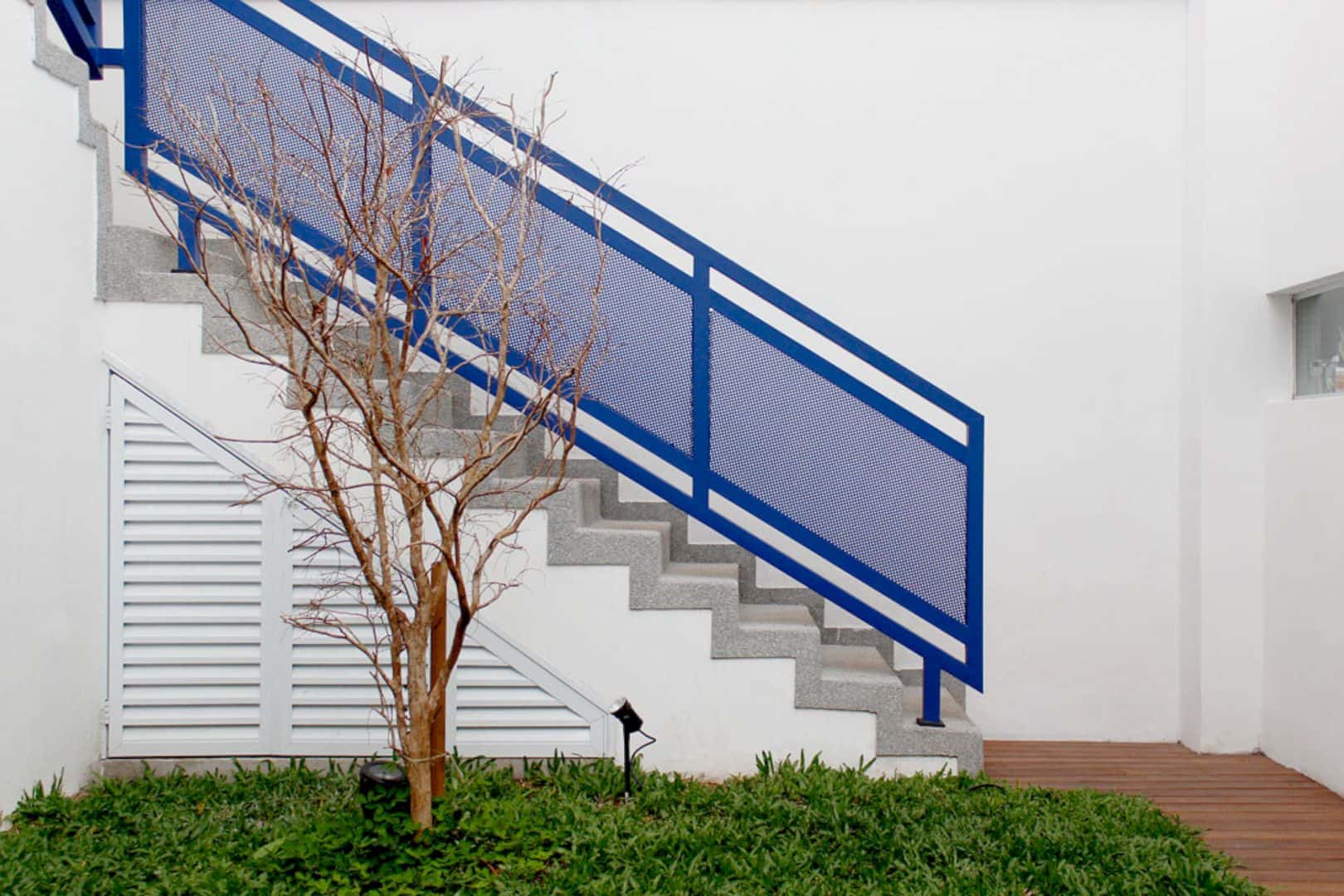
The living room, dining area, and also the kitchen is located on the ground floor of this house. The master bedroom and kids bedroom can be found on the upper floor. There is also an outdoor staircase before entering the house.
Spaces
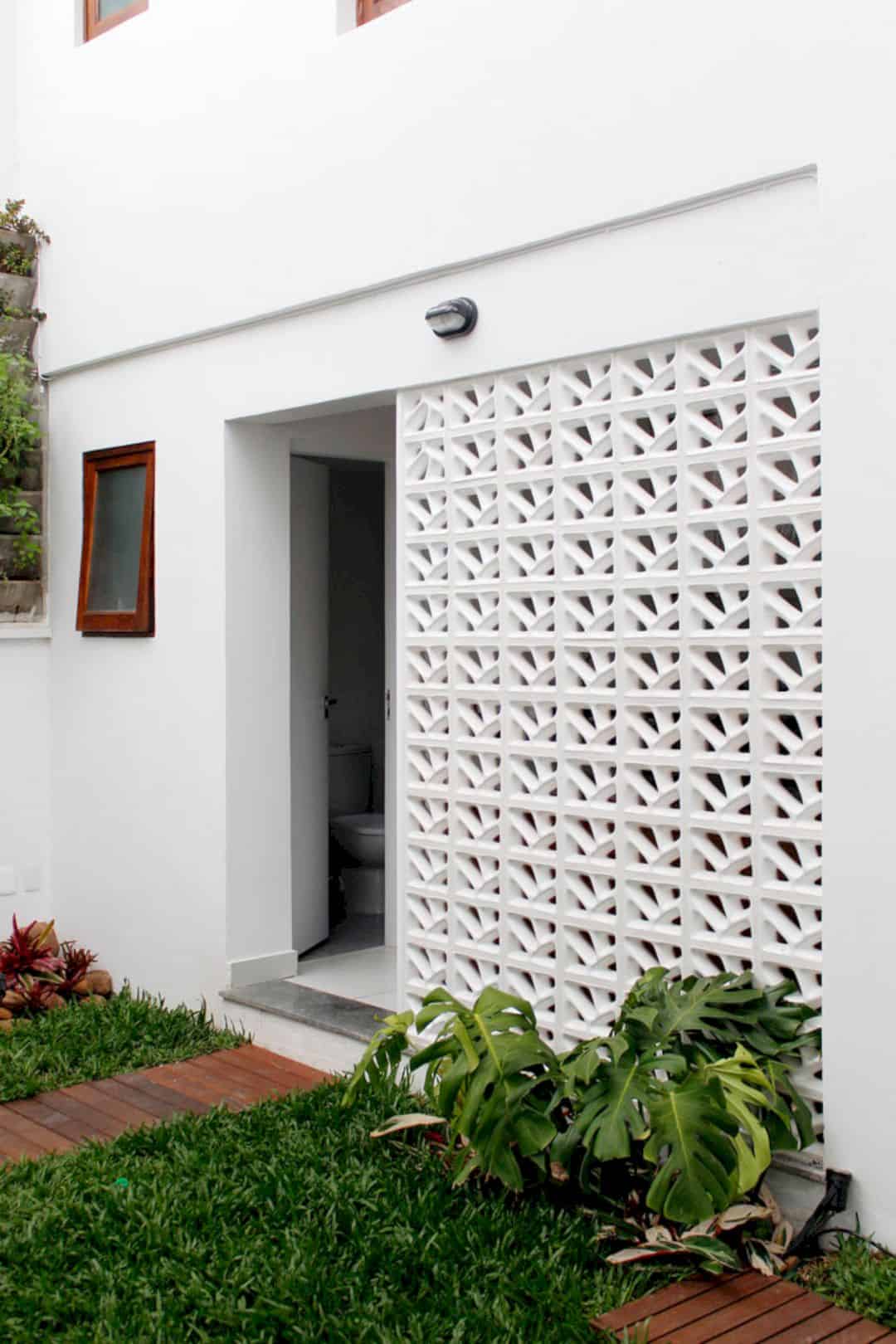
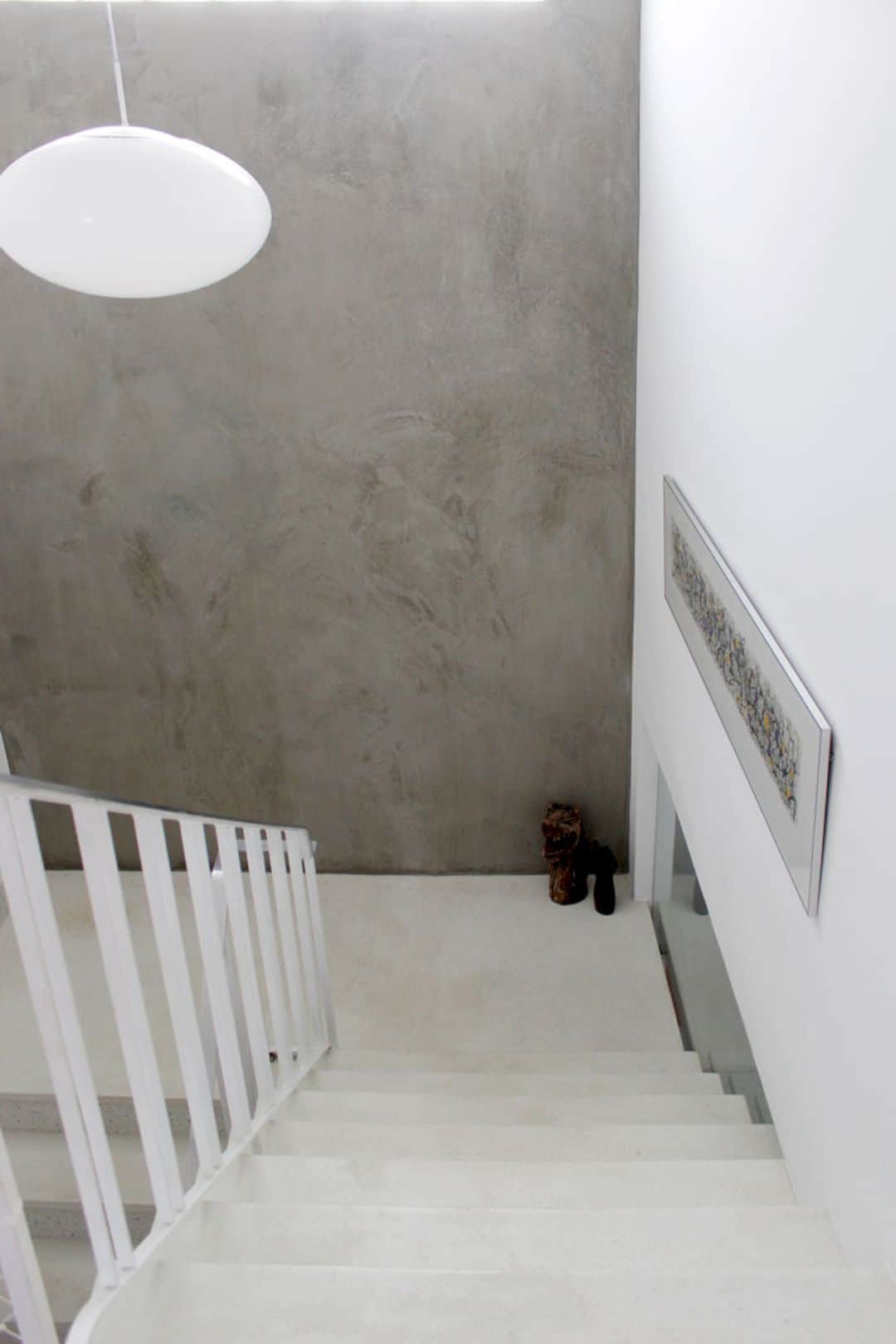
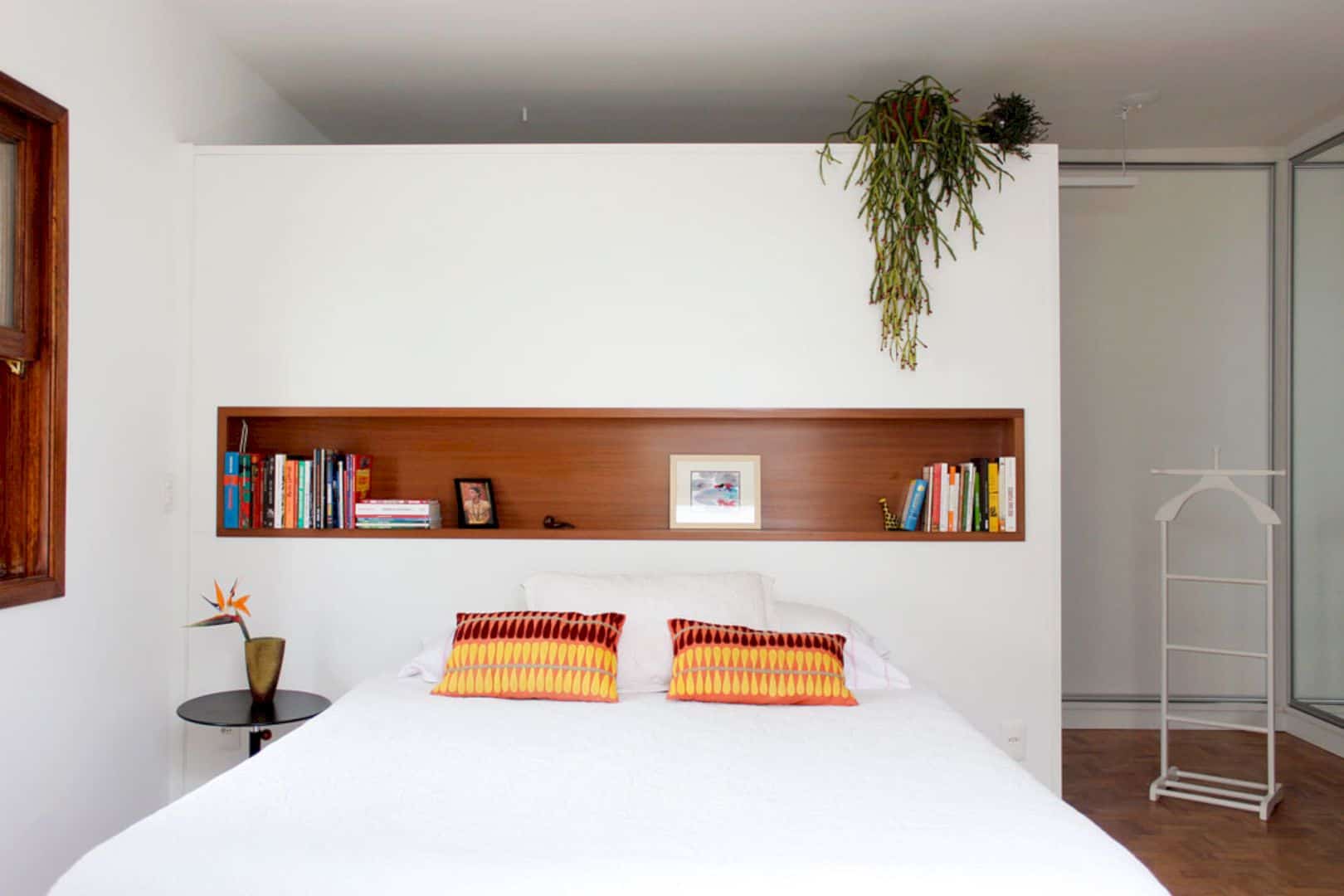
Sousel House doesn’t only have some comfortable spaces for the resident like the master bedroom and the staircase to access the upper floor. The architect also designs a space as a small garden with some green plants right outside the house.
Design
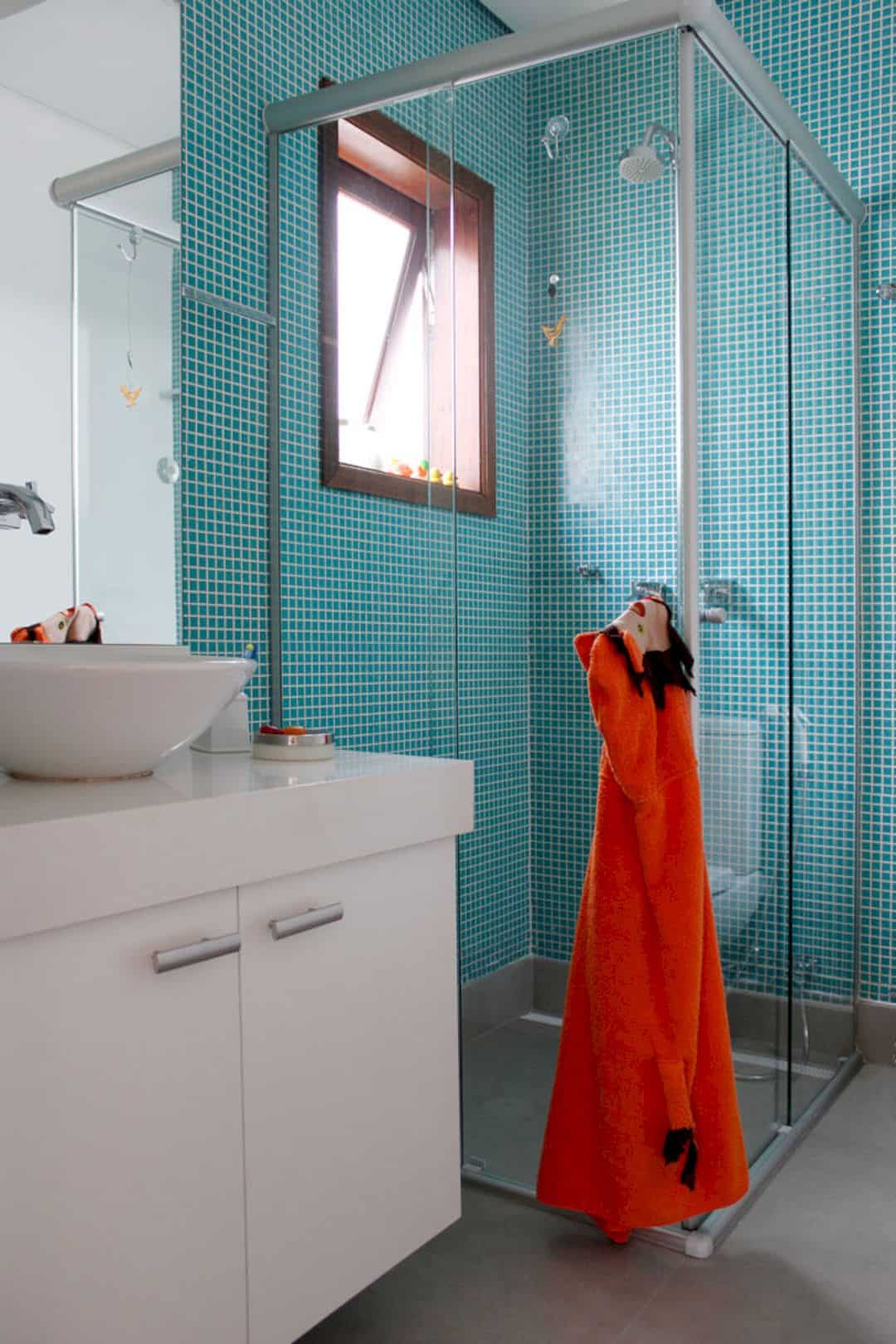
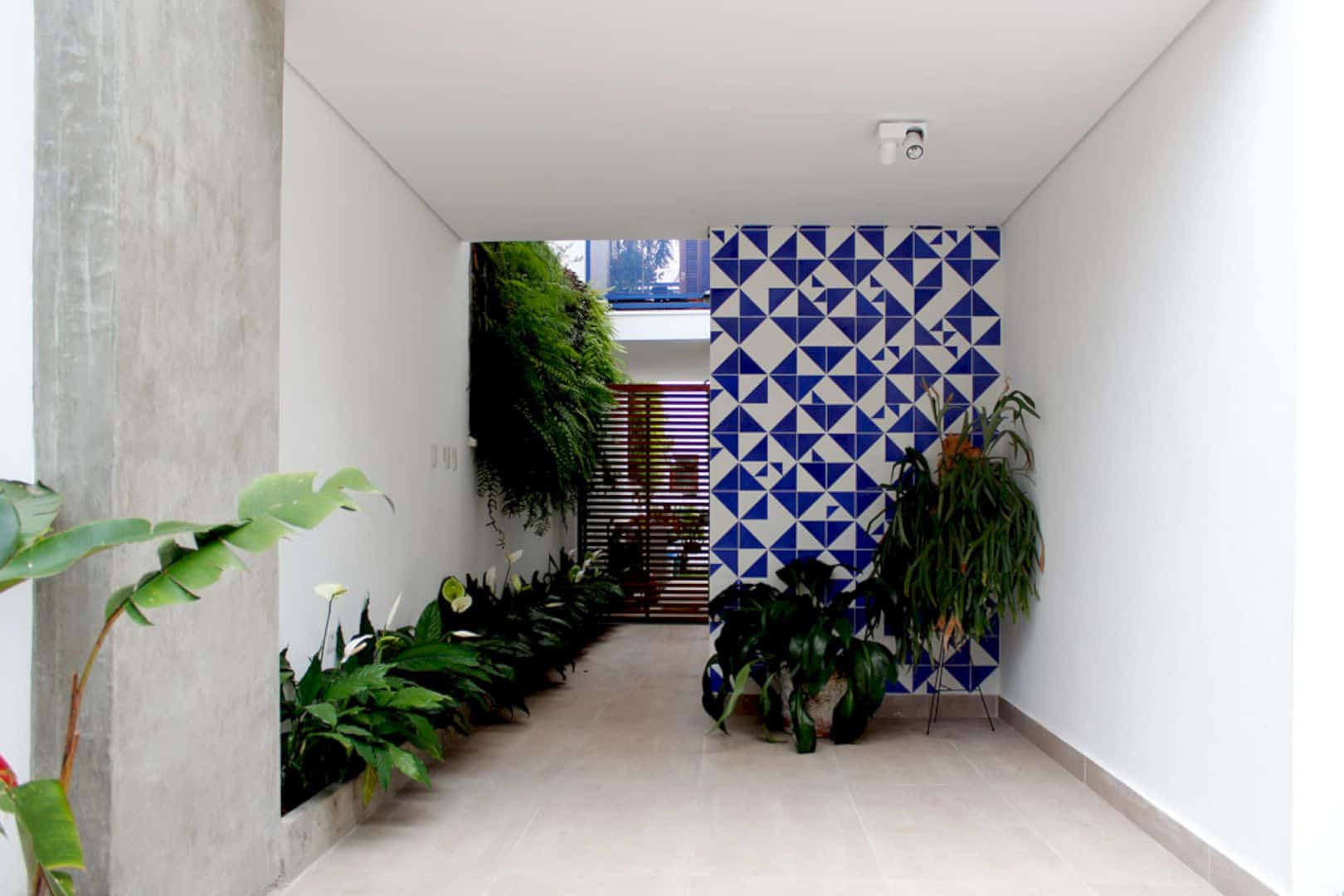
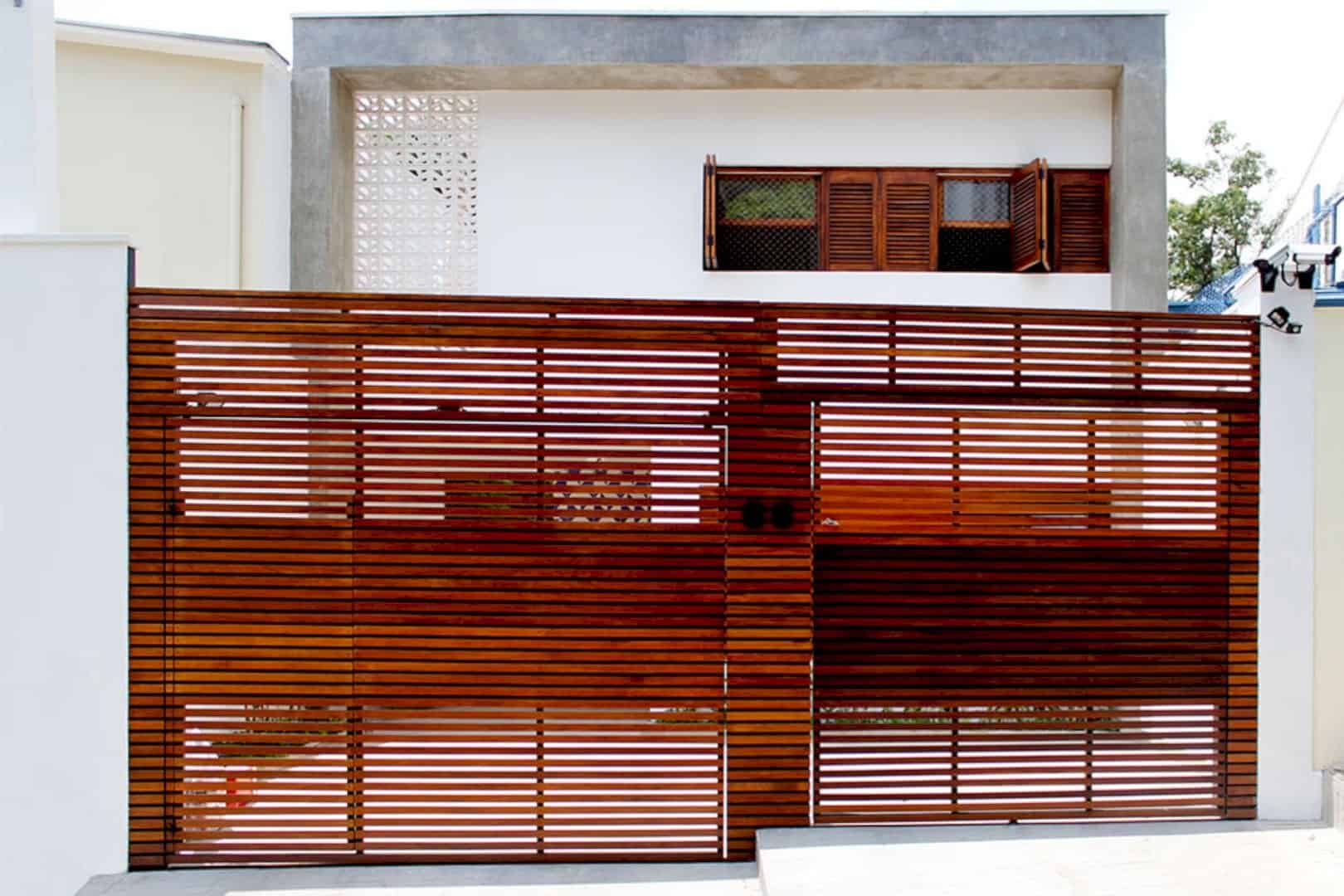
Some parts of this house are also designed in colorful style. For example, the kid’s bathroom and the entryway. The kid’s bathroom has beautiful blue tiles in the shower area. The entryway of this house is decorated with patterned tiles, creating a more interesting entryway for everyone who enters the house.
Via casa14
Discover more from Futurist Architecture
Subscribe to get the latest posts sent to your email.
