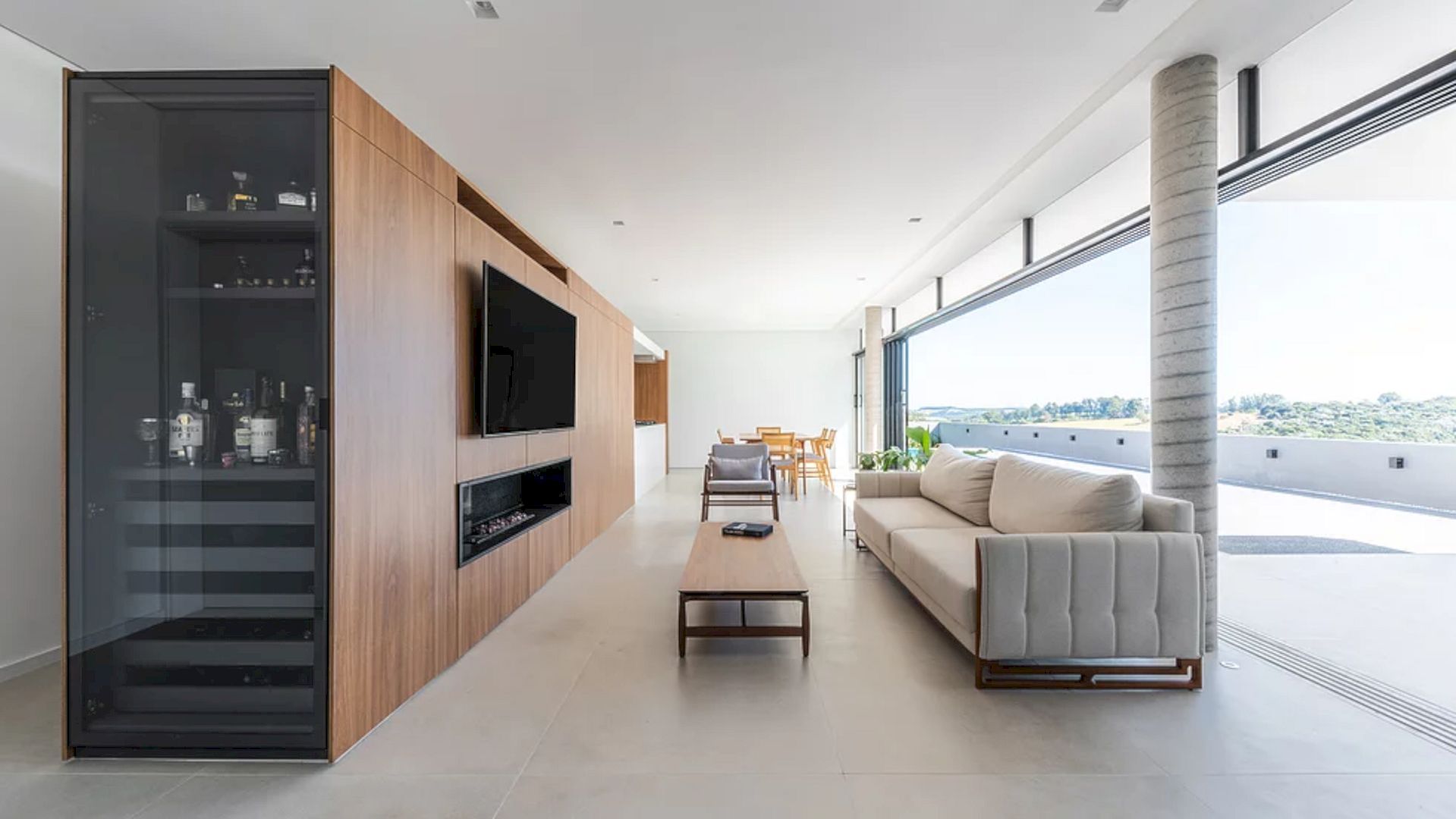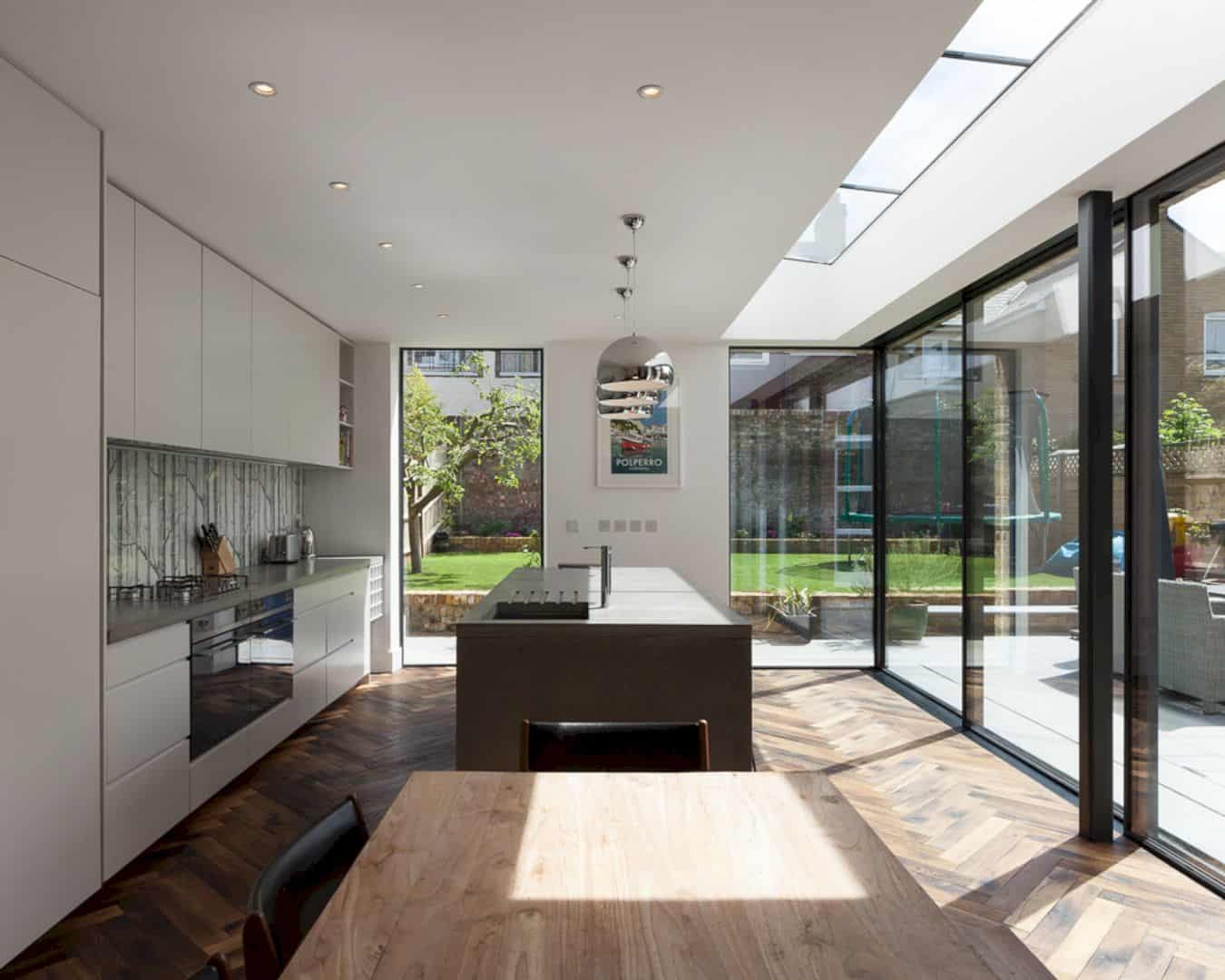Casa Cayowaa is a residential project in 2010 by Casa 14 Arquitetura. The whole interior design of this house is made by Mariana Andersen and Mariana Guardani with a contemporary style and also some unique decoration. Casa Cayowaa is not a big house but it becomes one of the most comfortable living place located in Sao Paulo, Brazil.
Interior
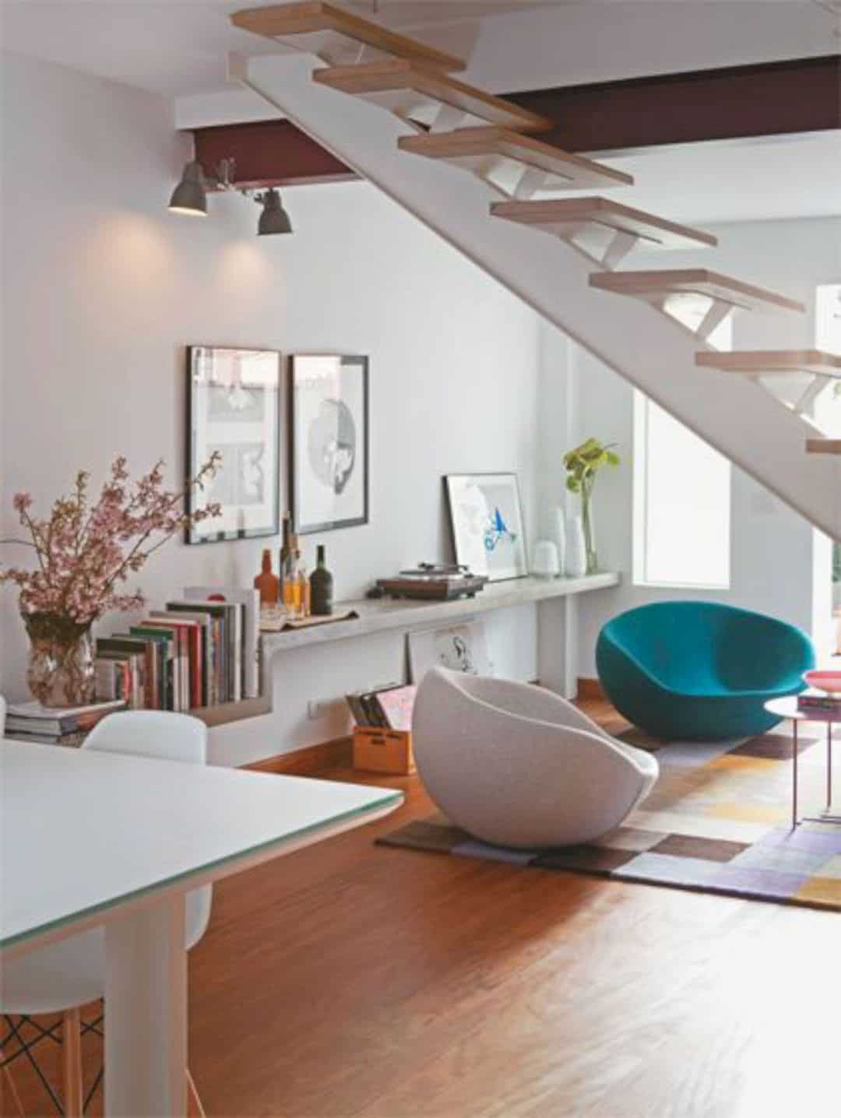
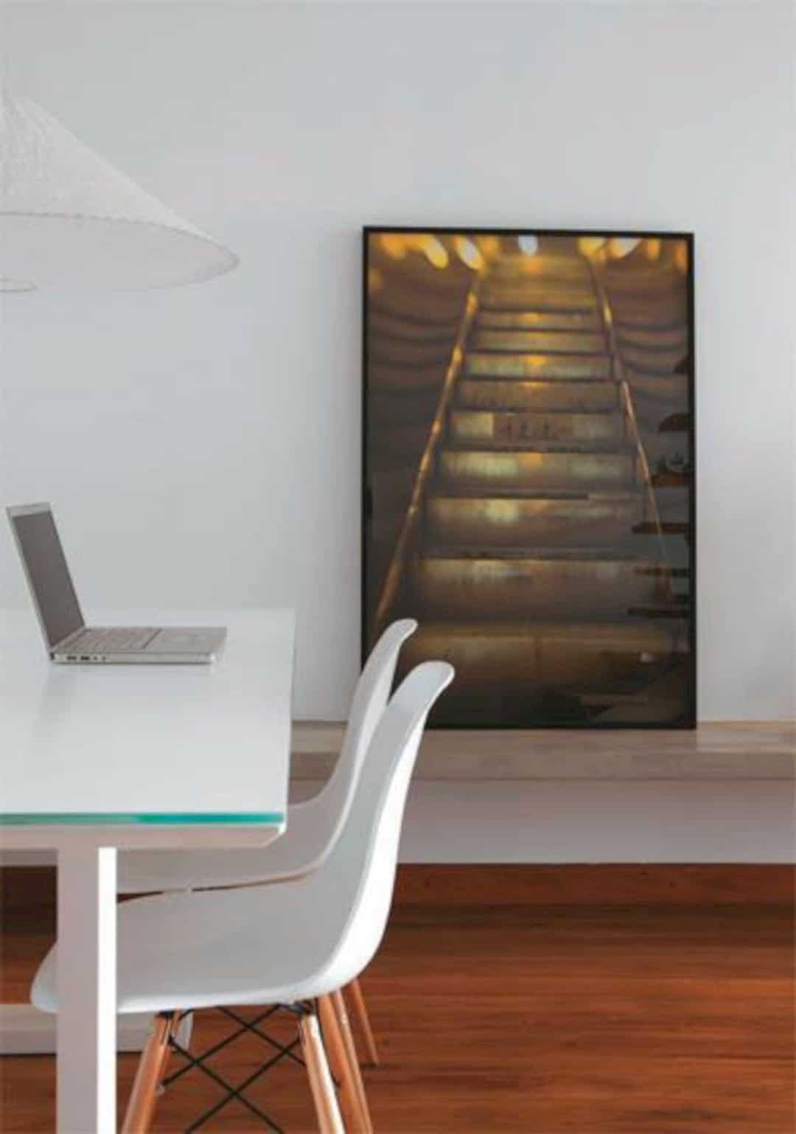
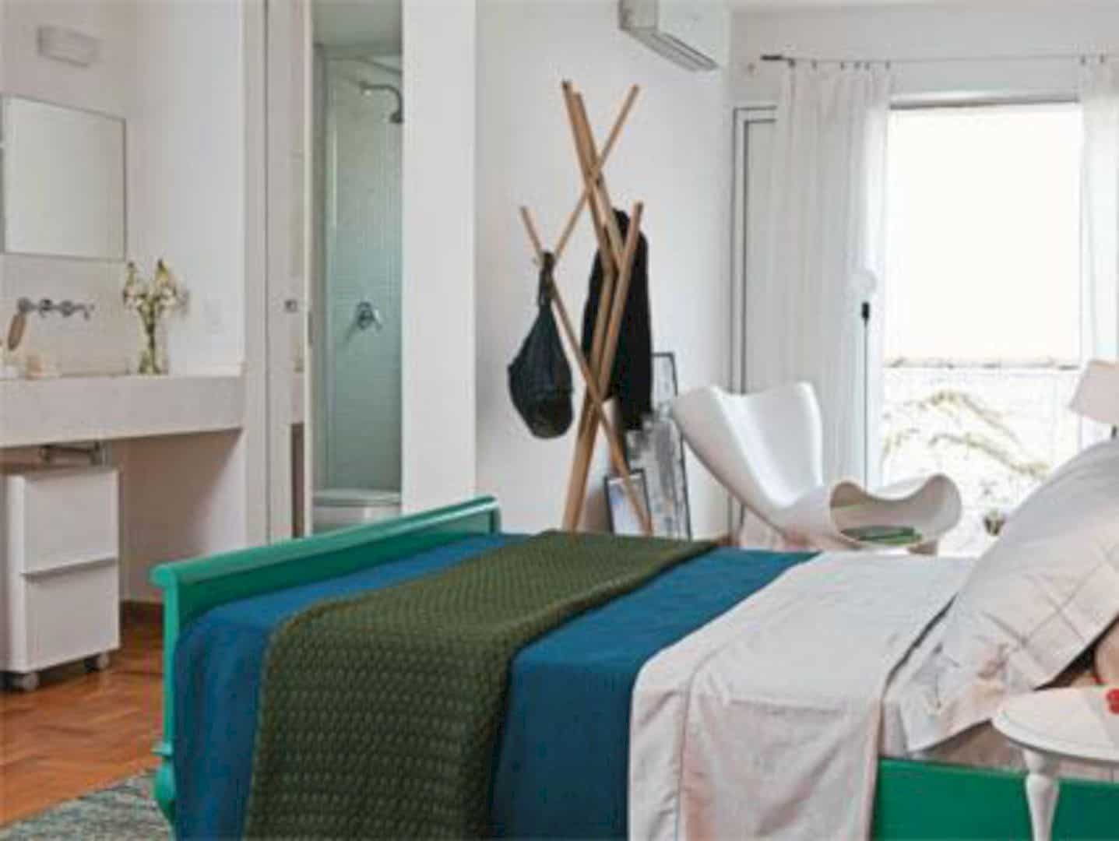
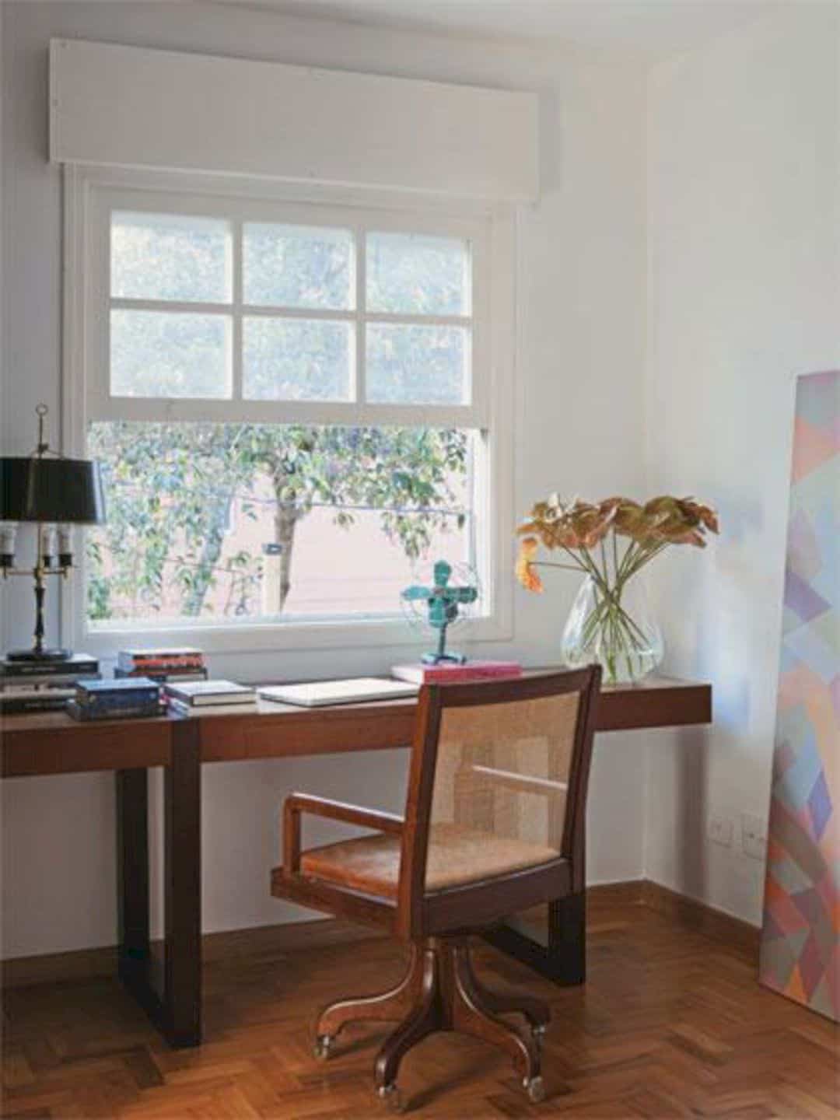
The interior of this house looks very simple. The wooden floor makes the whole room feels warmer. The white wall is decorated with some unique decoration and arts, creating an interesting interior for everyone who enters this house.
Space
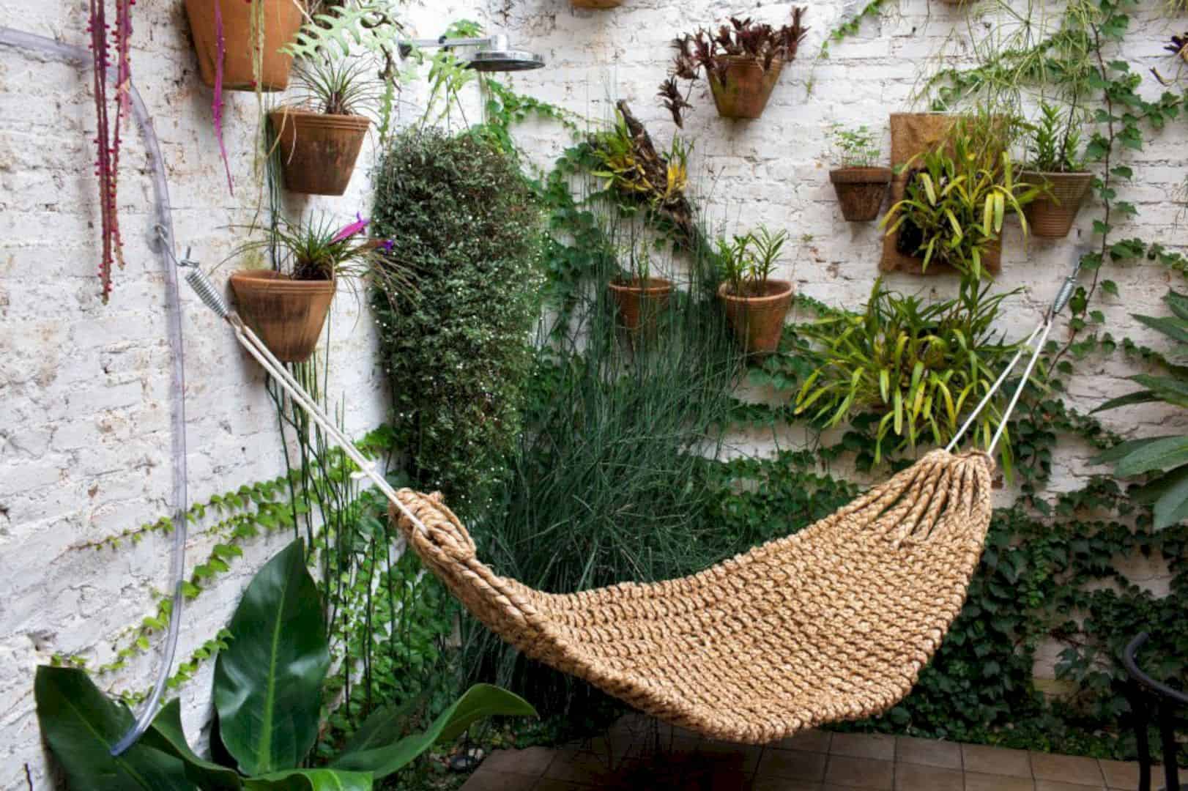
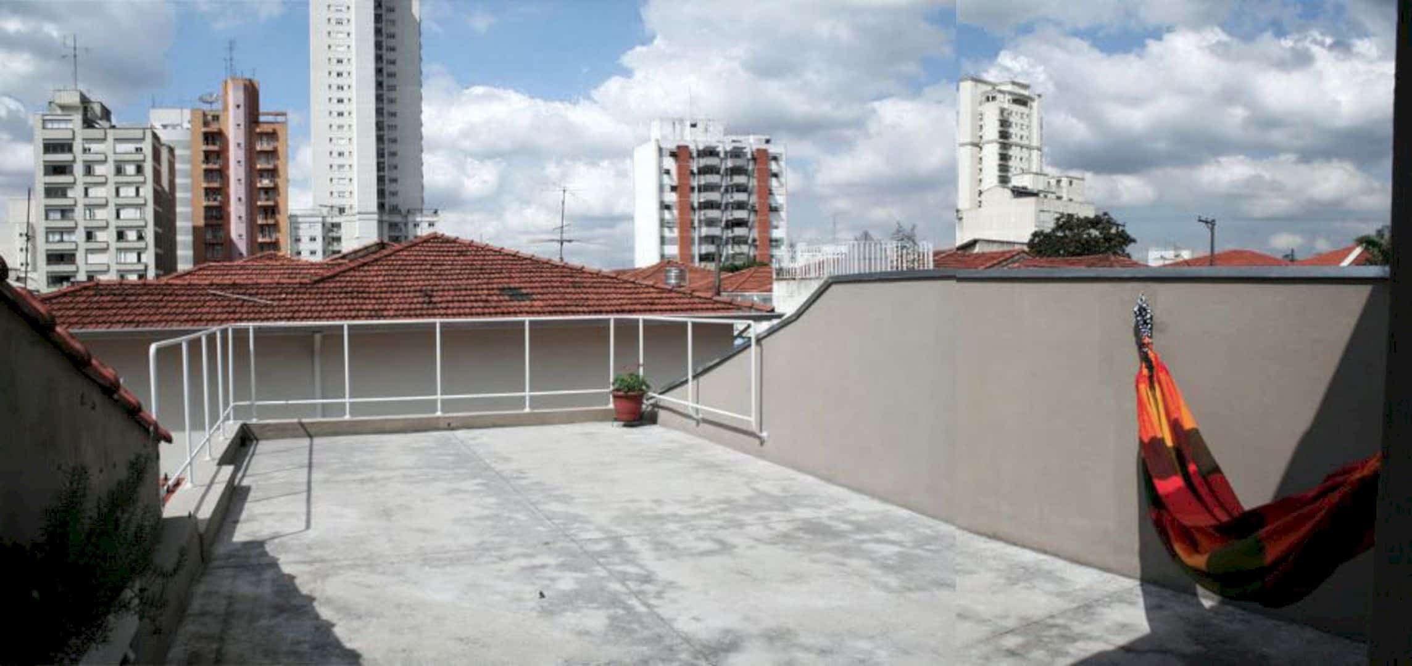
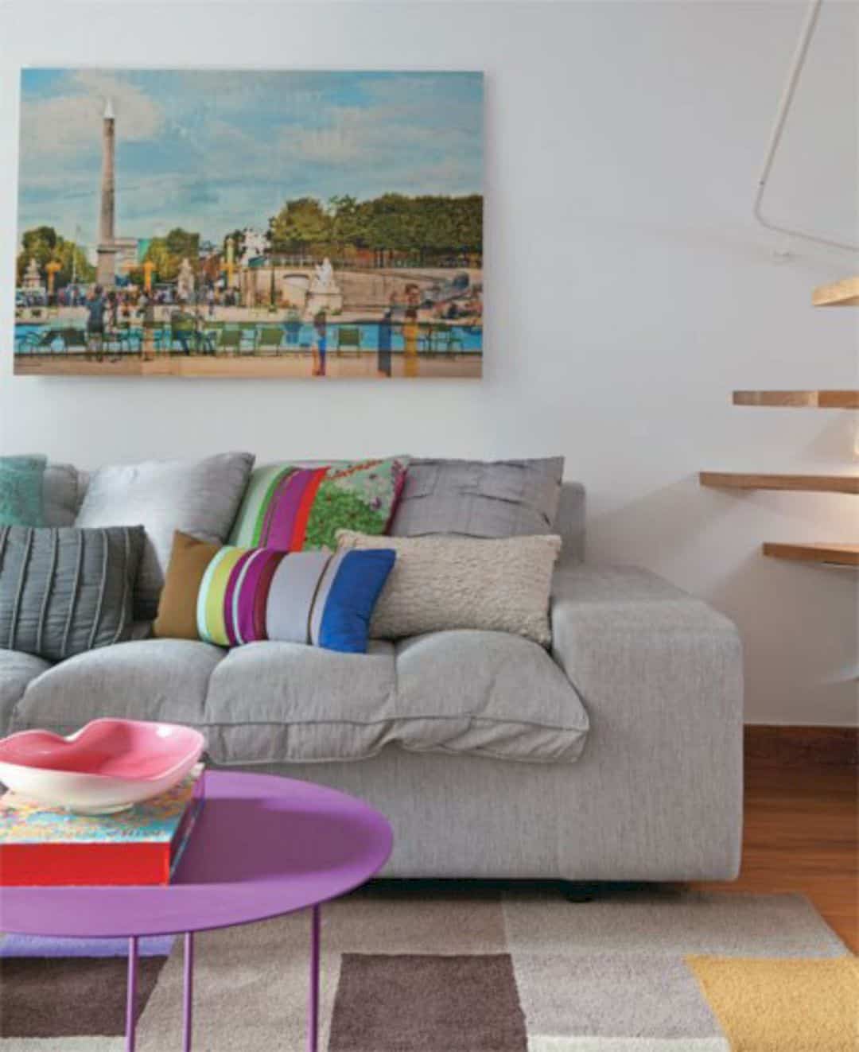
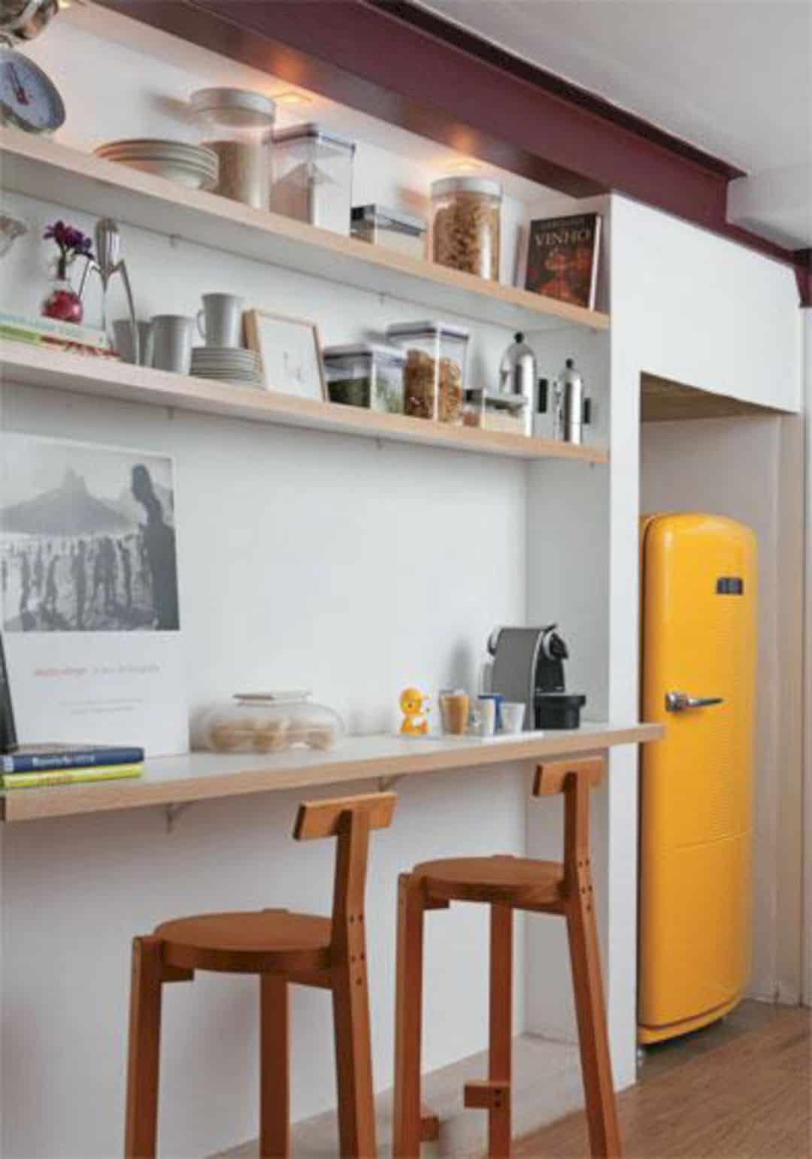
The rooftop space can be used as another outdoor place to enjoy the view of the neighborhood. Right at the corner of the house interior, there is a small indoor garden with green plants, a perfect area to refresh mind in the middle of a busy city.
Materials
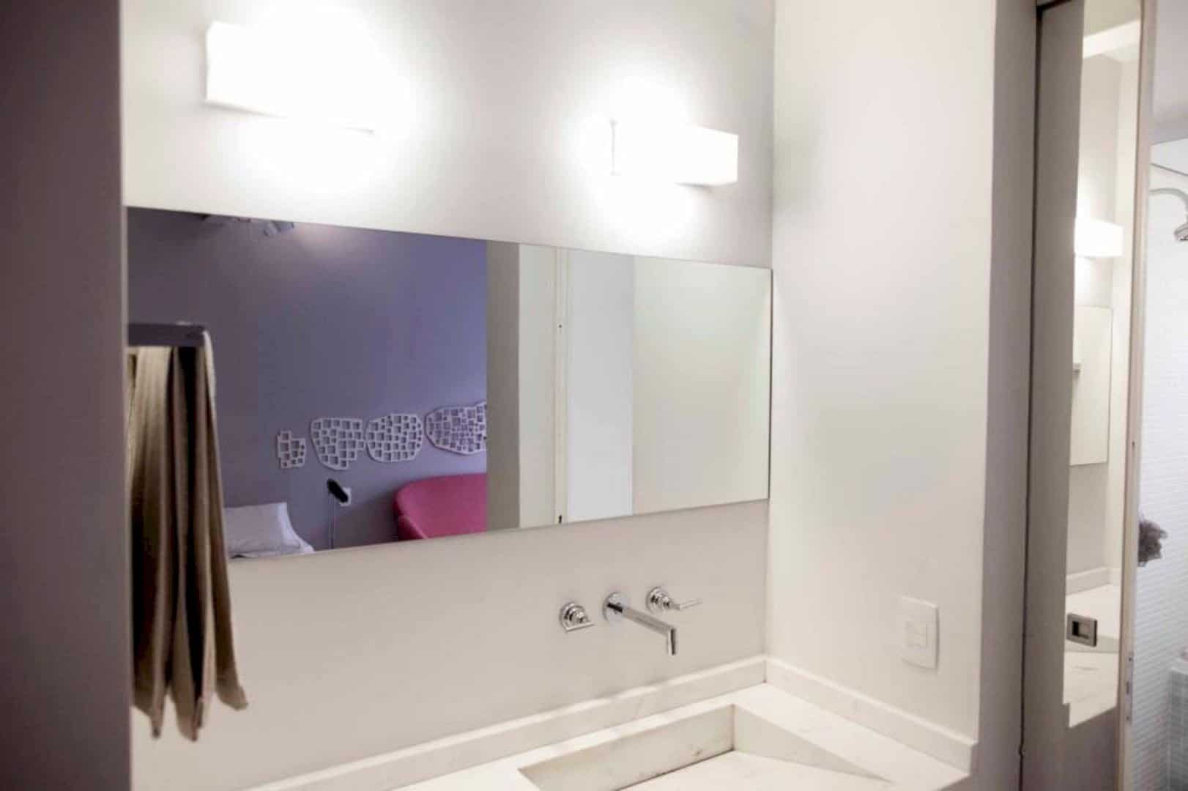
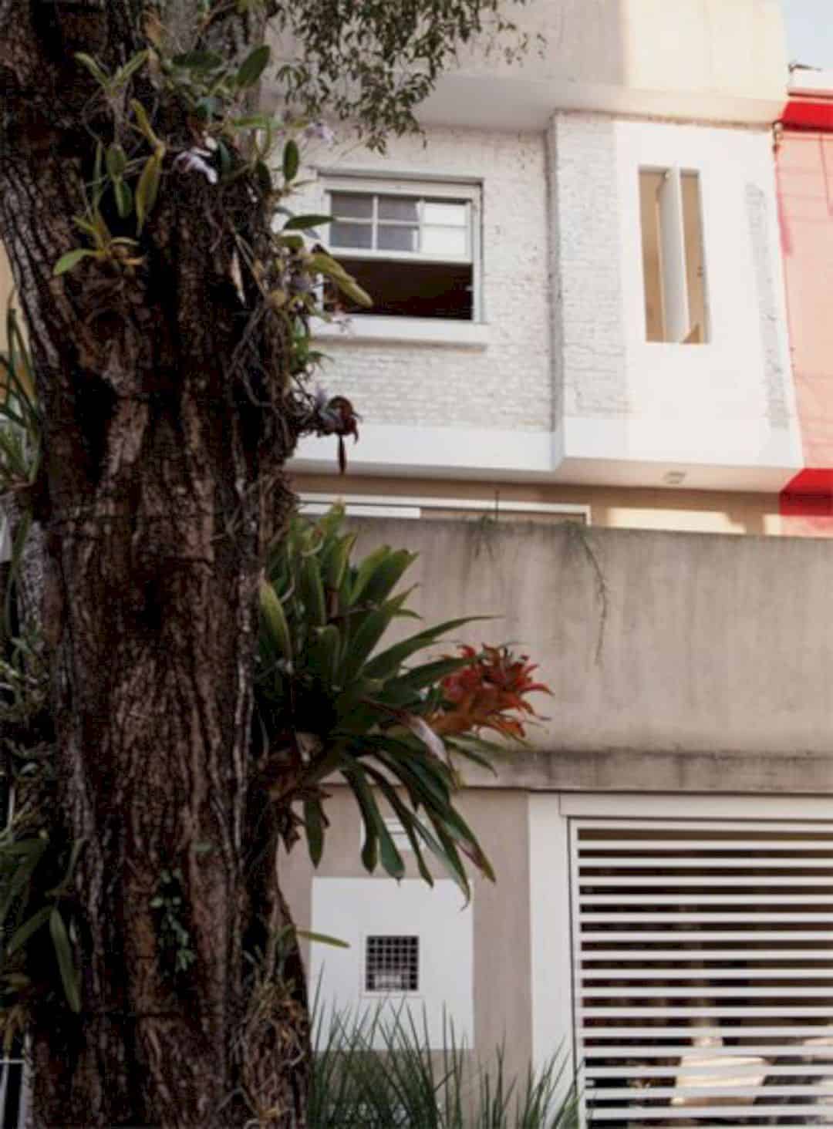
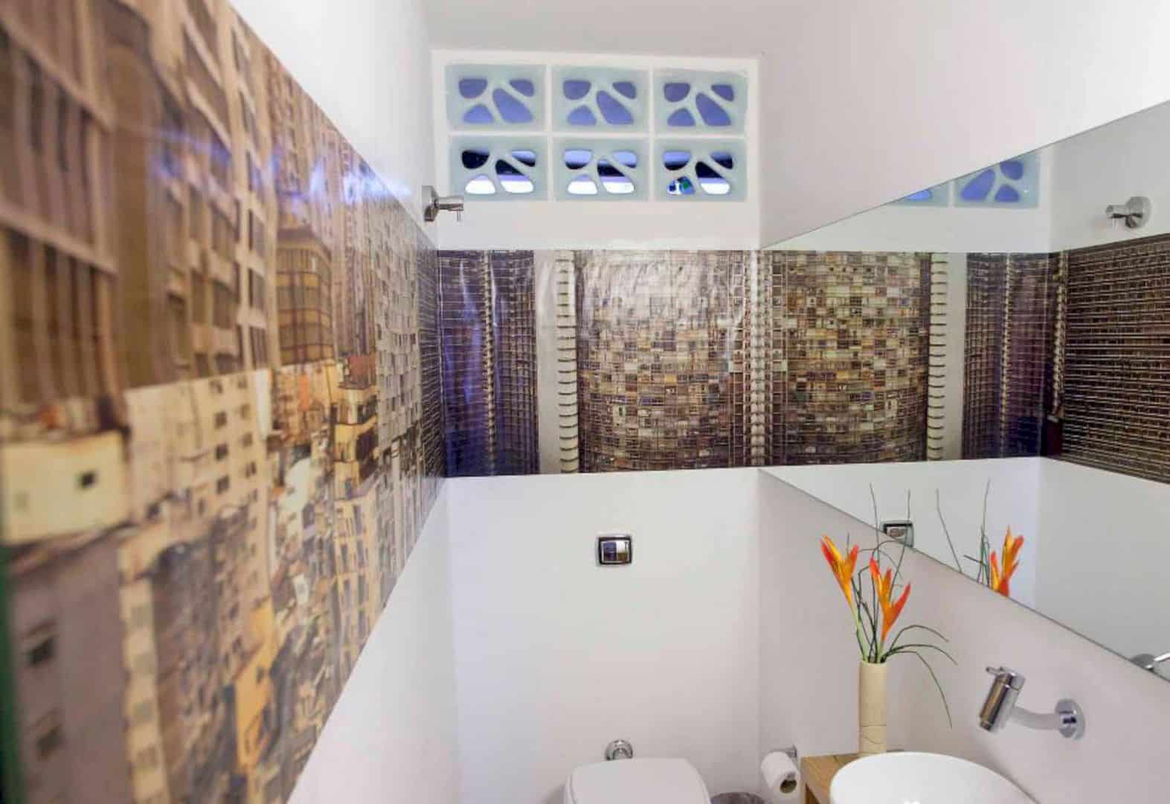
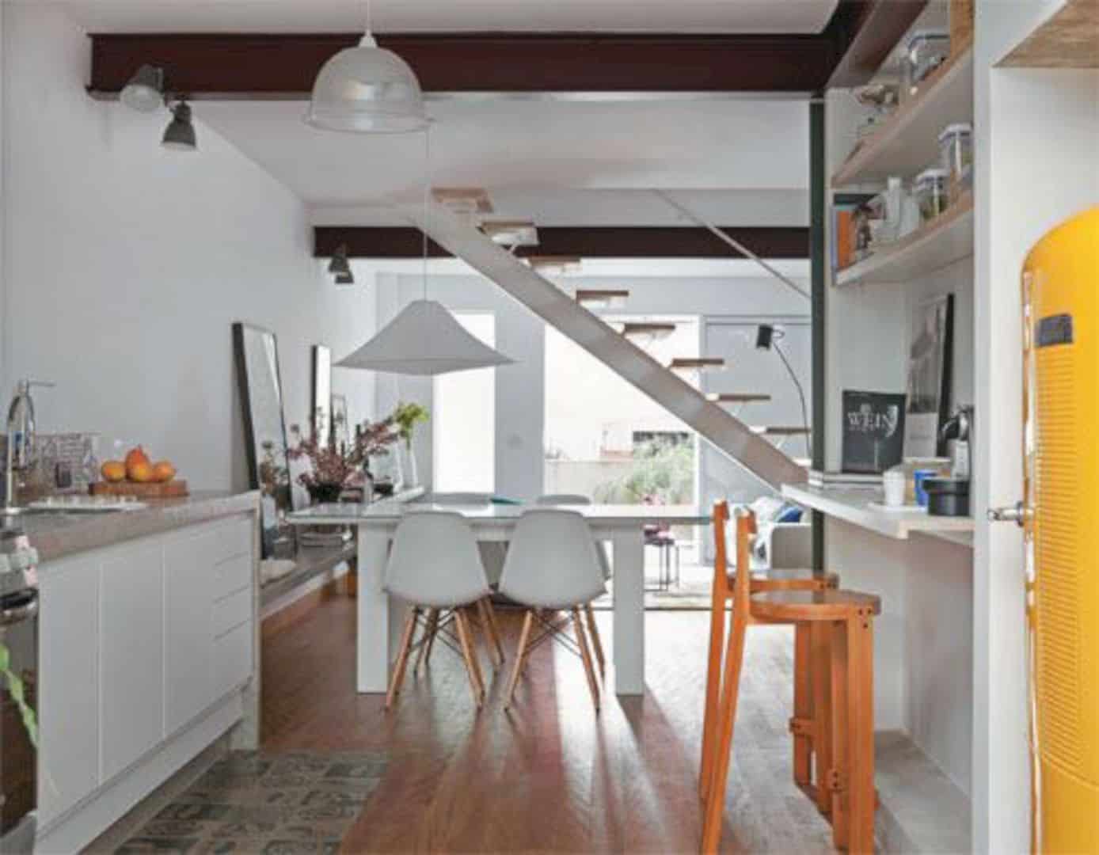
Besides the wooden floor, Casa Cayowaa is also built with some different materials. The glass material can be found in the bathroom mirror, the window, and also on the garden door. The outer wall of the house is designed with the white bricks that can be seen clearly from a distance.
Decoration
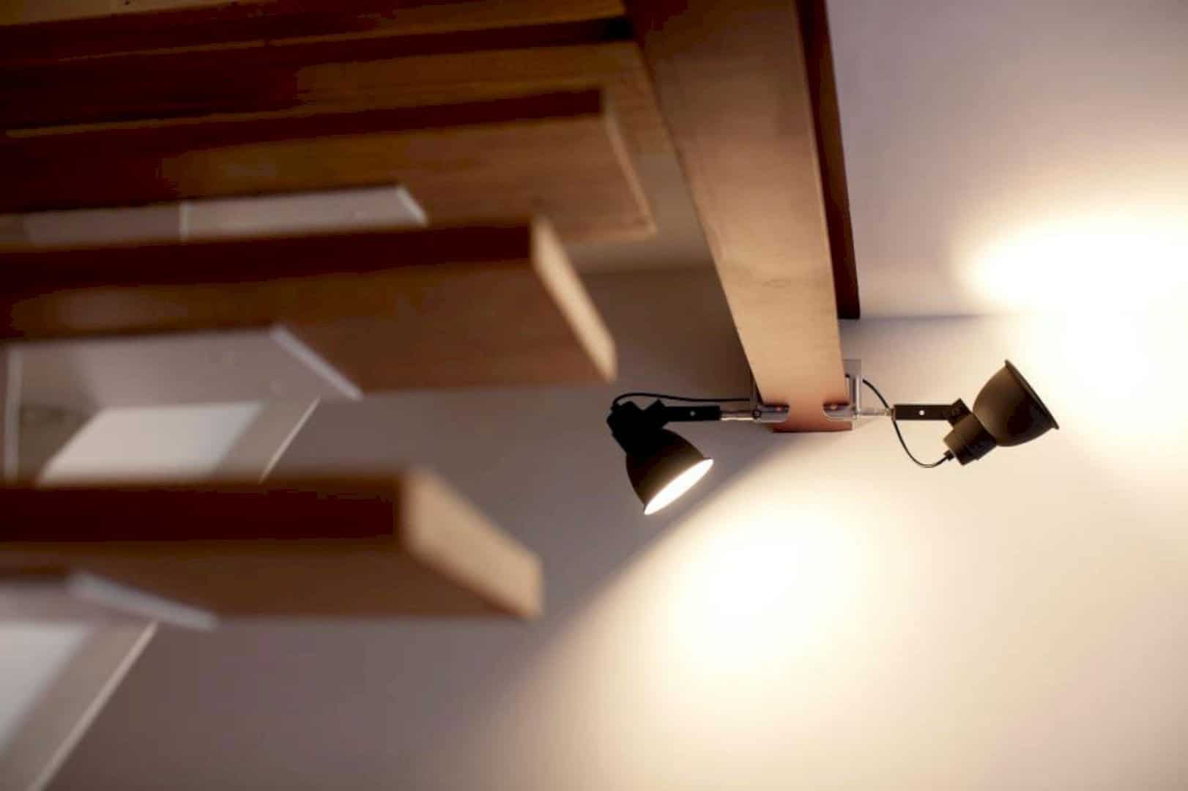
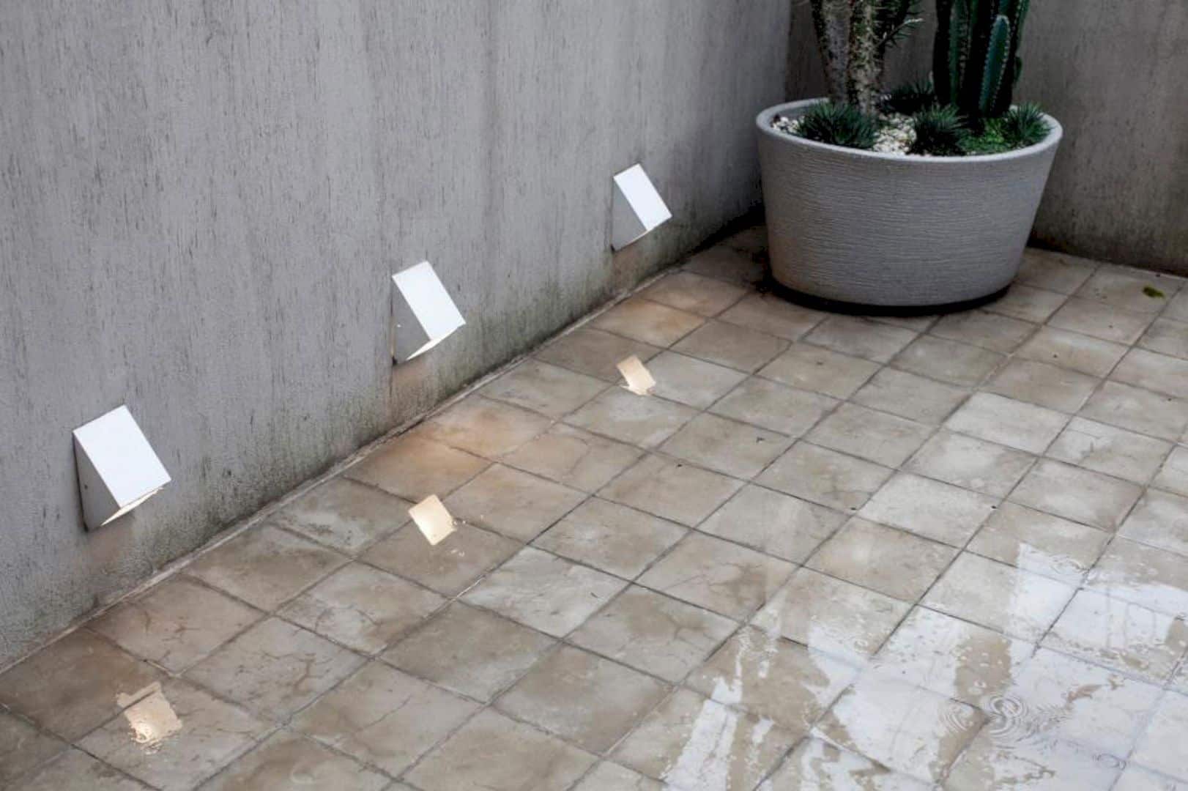
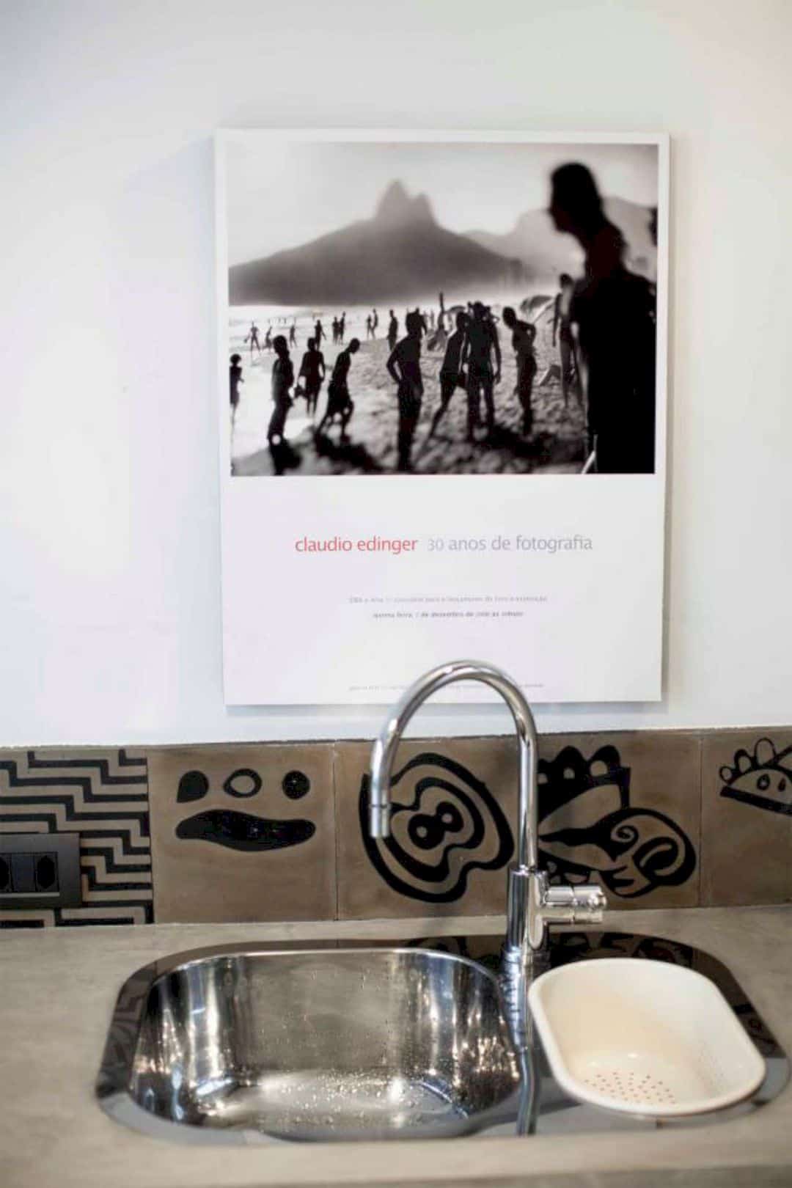
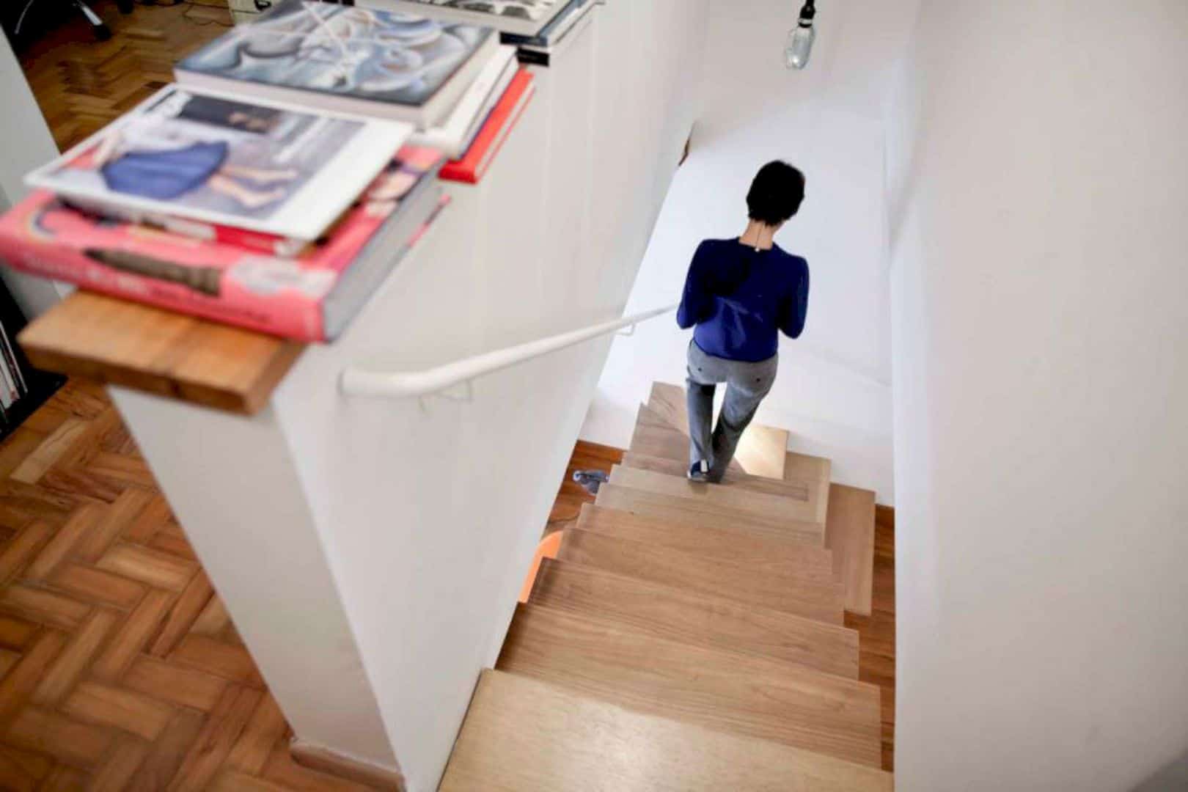
The architect wants to make this house interior looks more interesting. So some parts of the white wall are decorated with beautiful art frames, photos, and also unique lamps. Near the staircase on the upper floor, there are rows of books that are arranged in such as a good way.
Floors
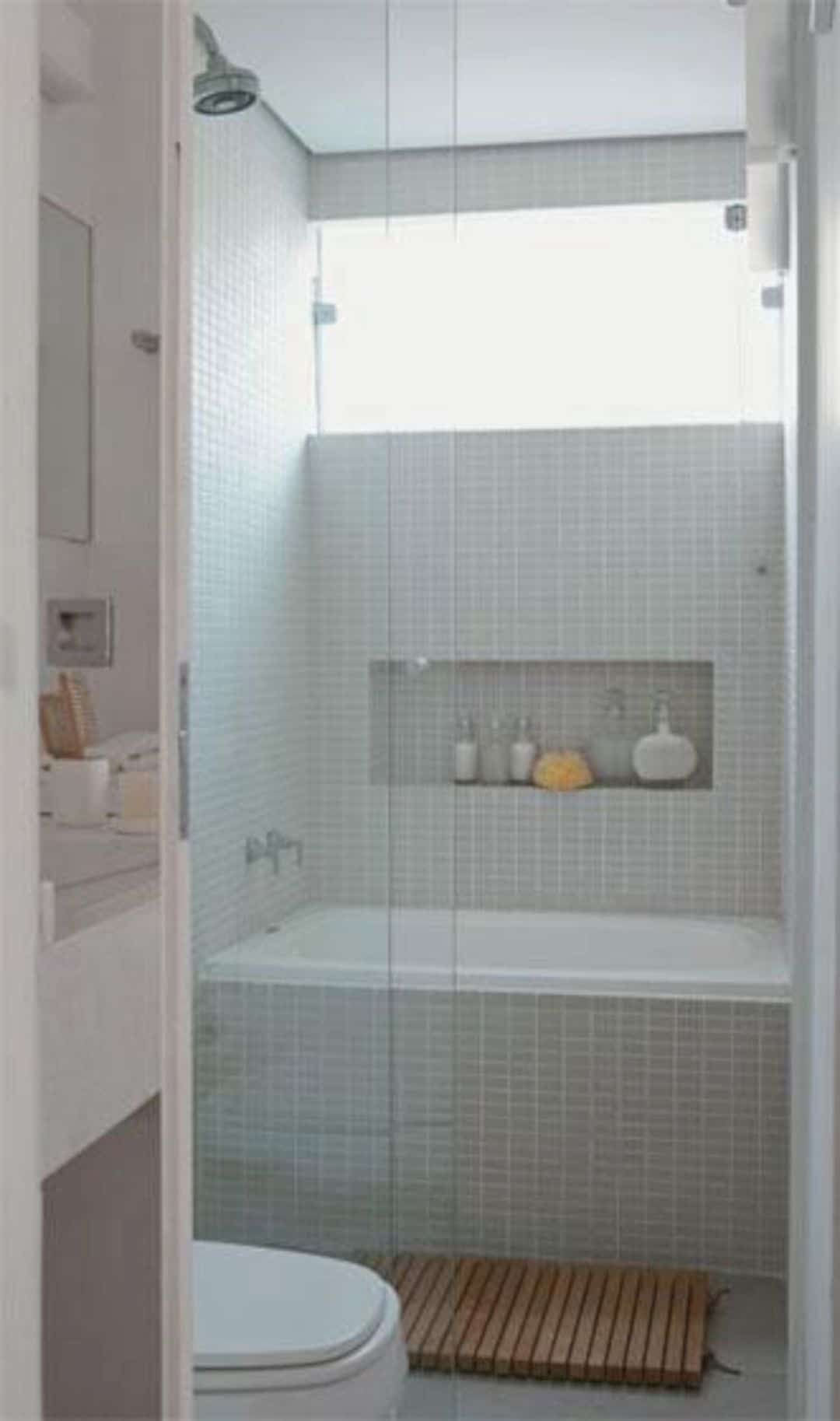
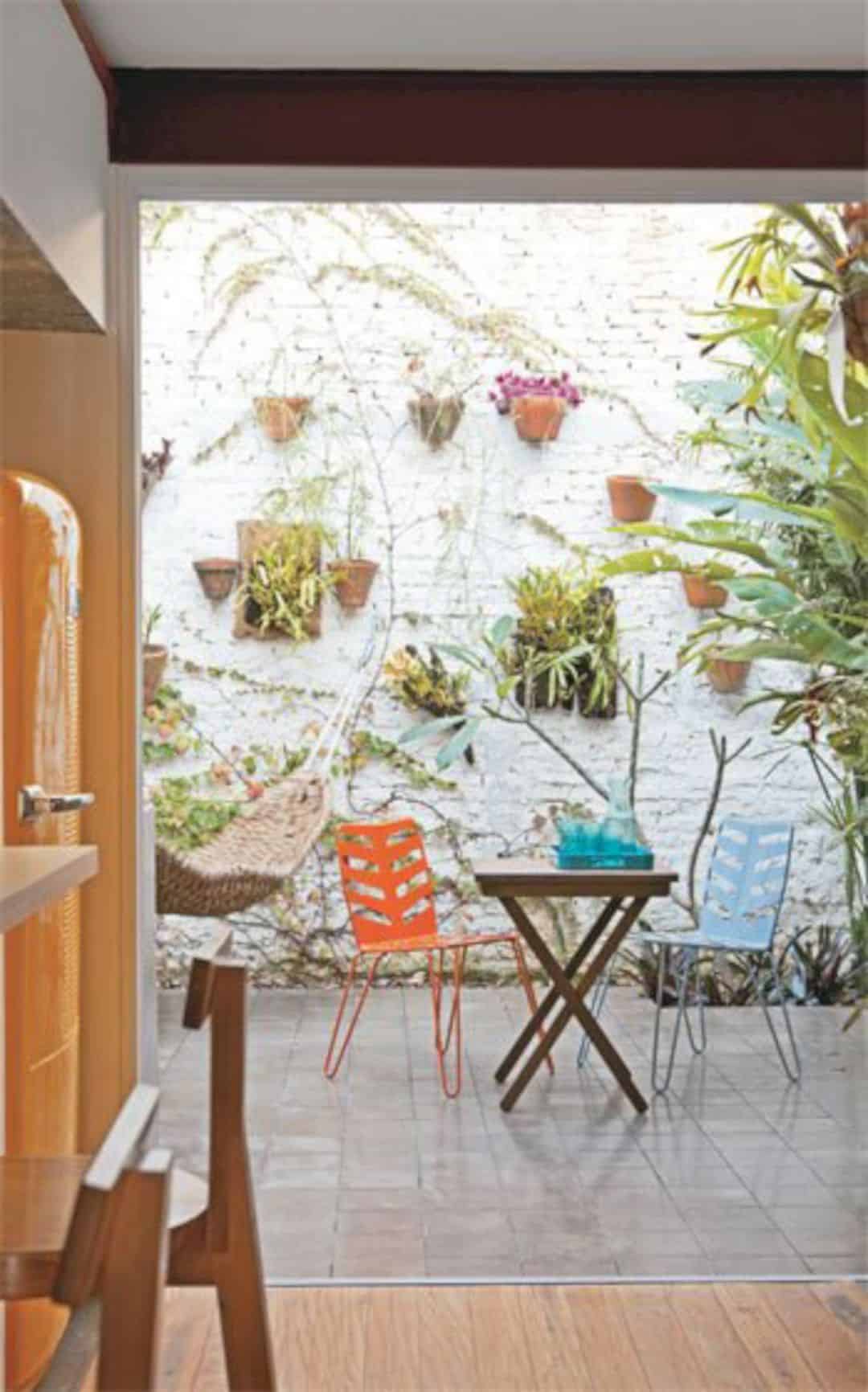
This house consists of two floors. The ground floor becomes the main space for the dining area, living room, kitchen, and also a small garden. The master bedroom and main bathroom can be found on the upper floor through the wooden staircase.
Via casa14
Discover more from Futurist Architecture
Subscribe to get the latest posts sent to your email.
