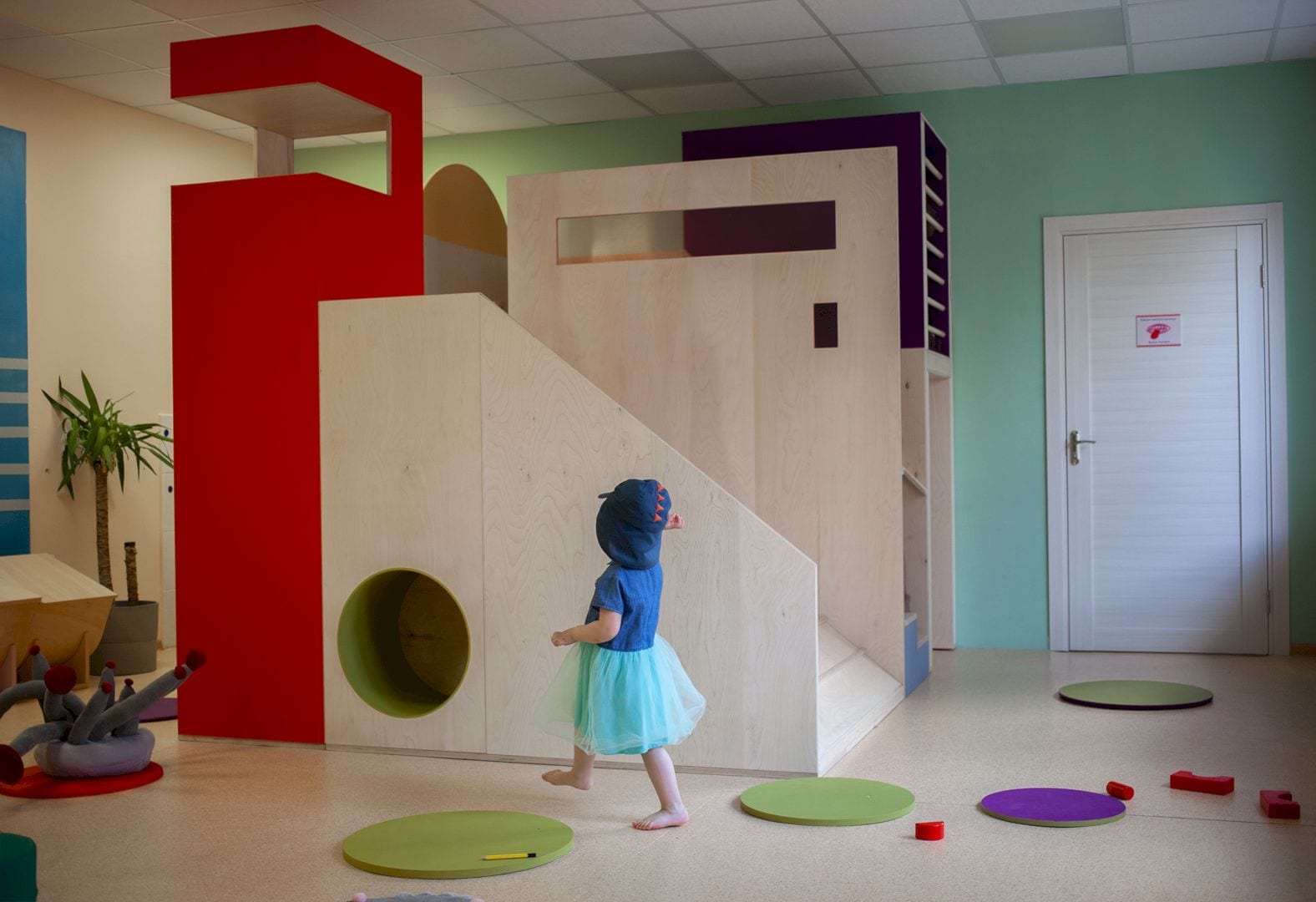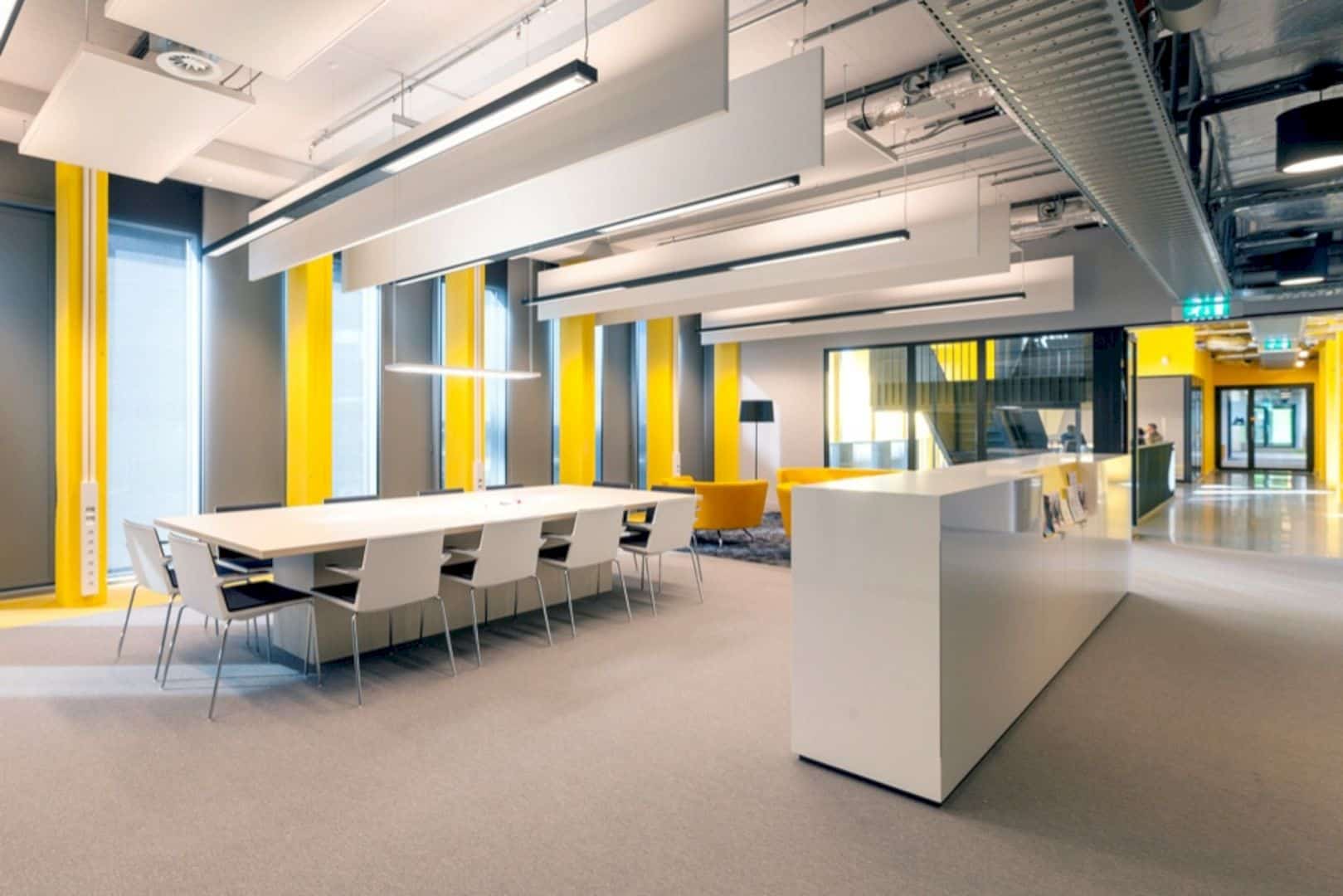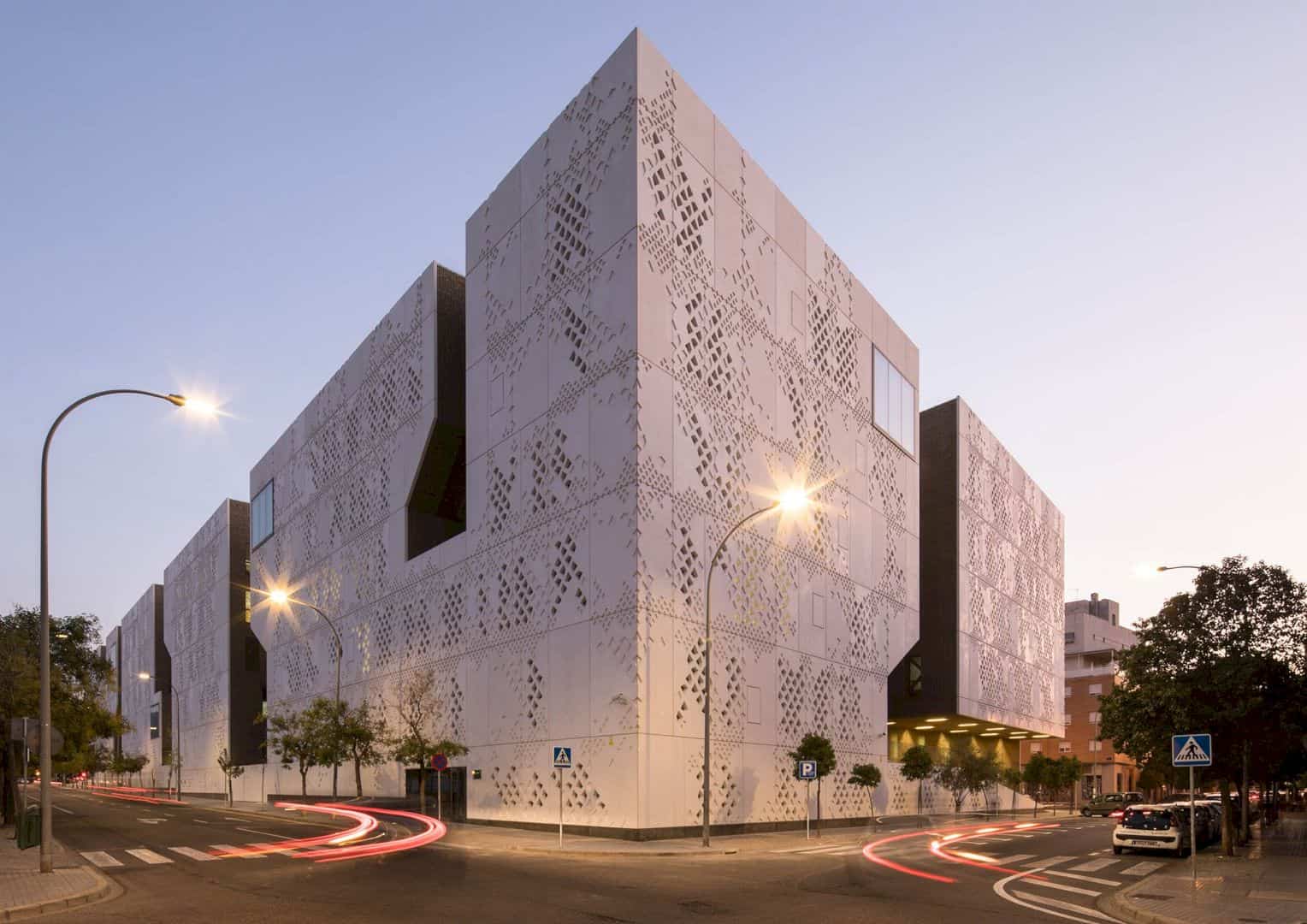Ampfy Agency has a corporate office in Sao Paulo Brazil designed by Mariana Andersen and Mariana Guardani in 2011. This awesome office comes with an awesome modern interior design and also interesting lighting right above the employee desk on the office ceiling.
Floors
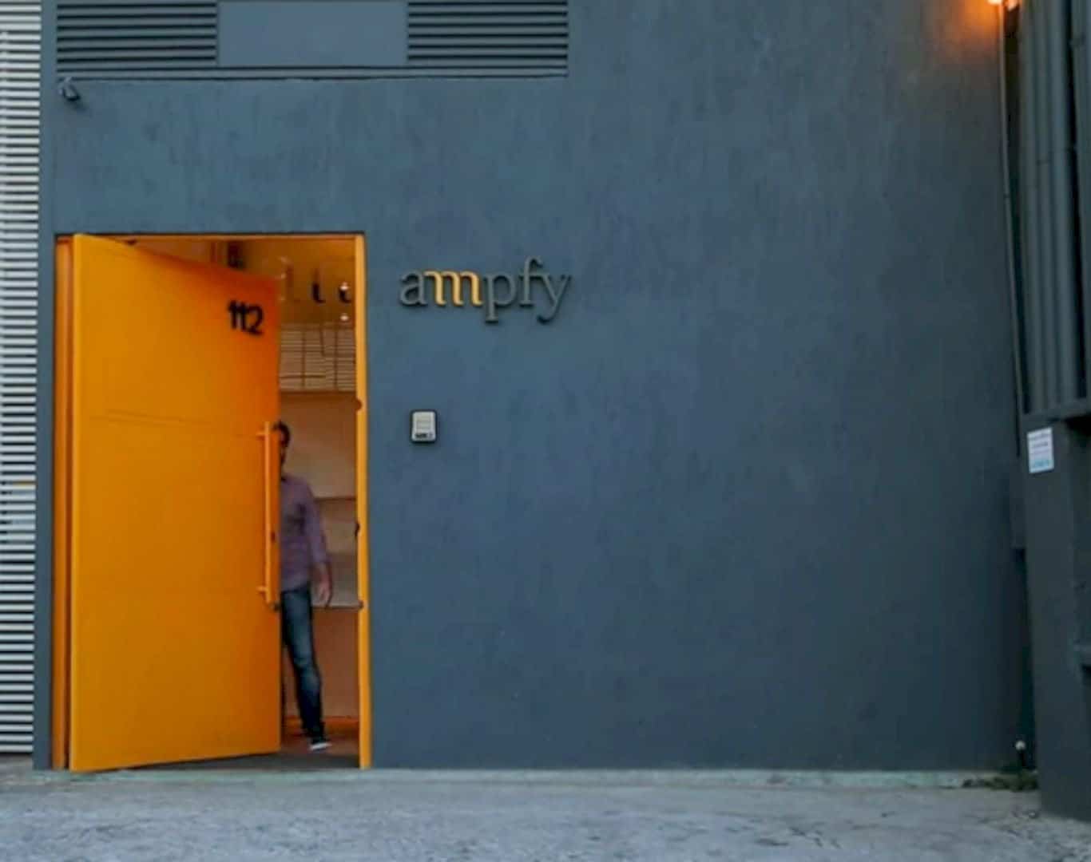
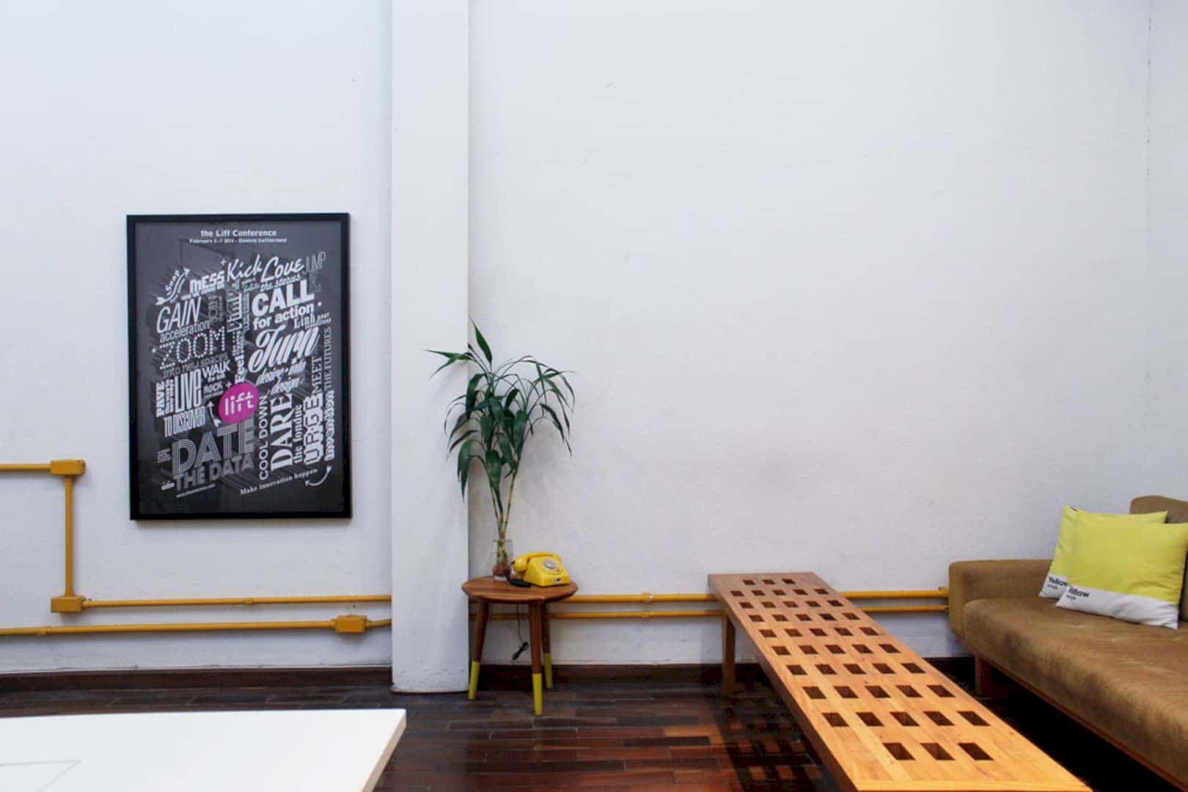
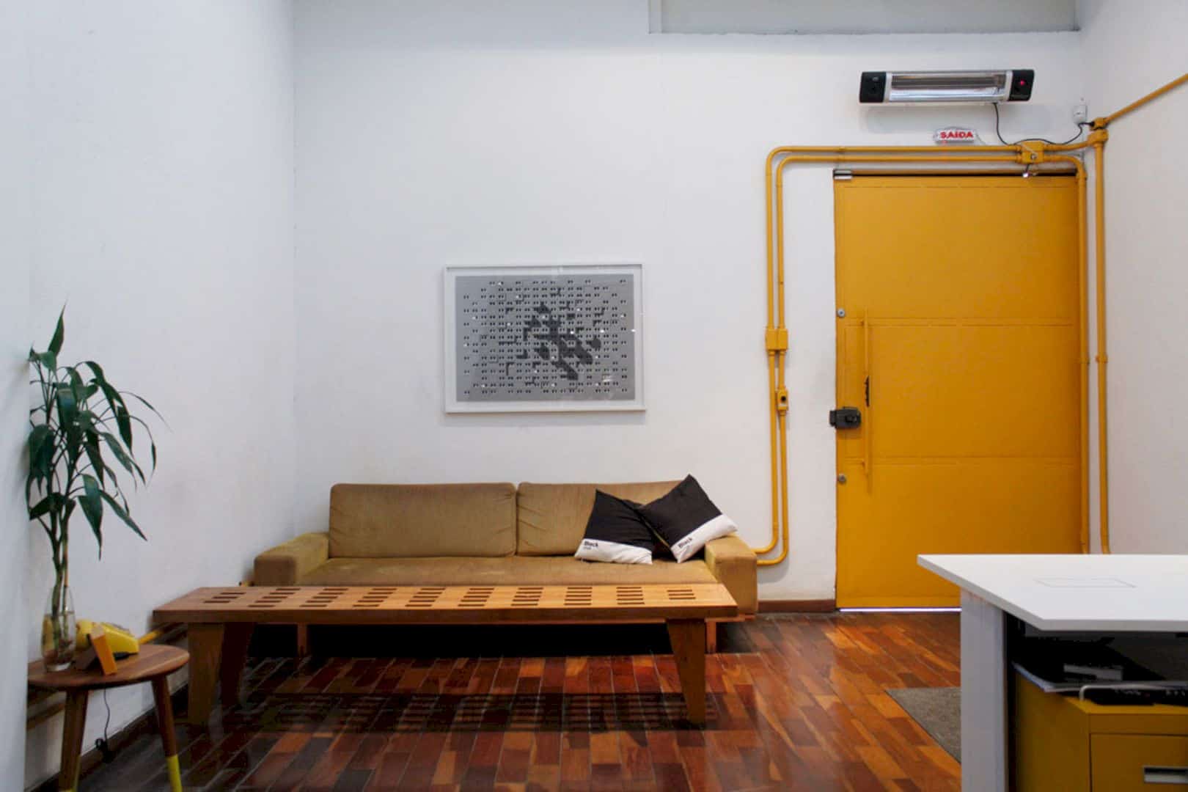
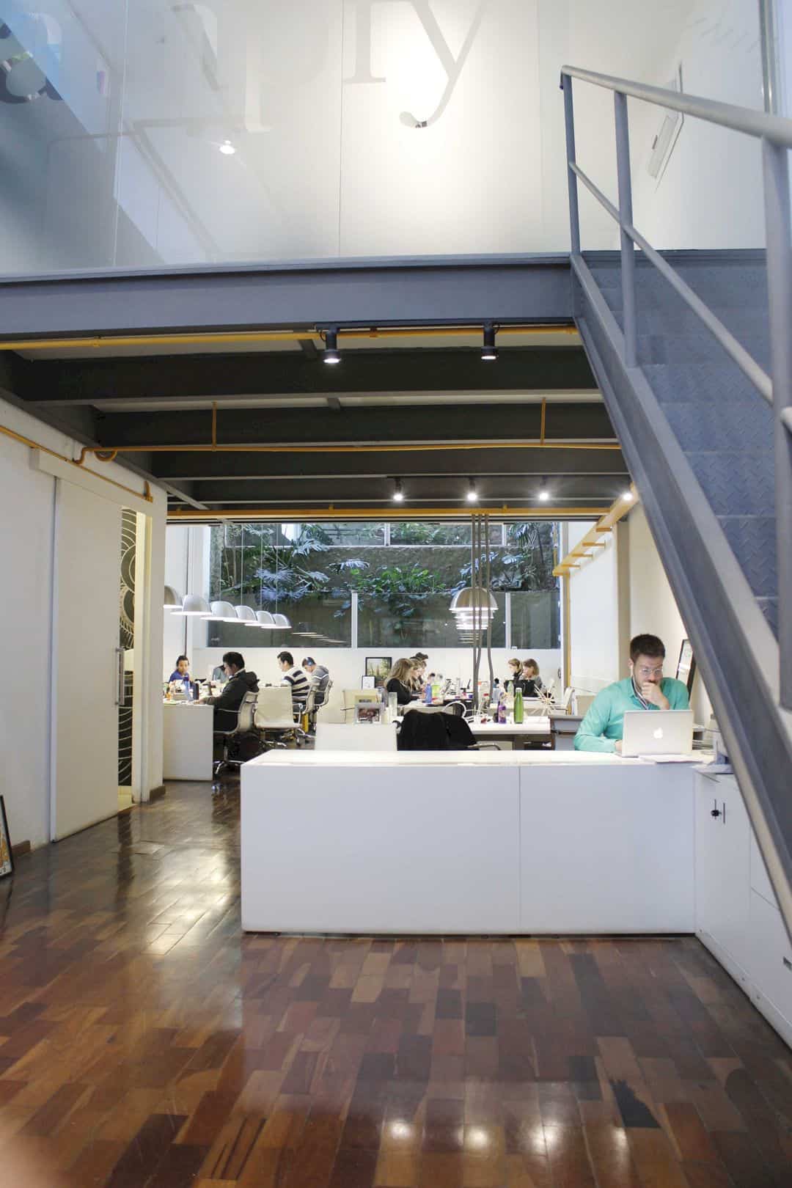
This office is not large with comfortable enough with some small rooms. It has two floors, the ground floor as a working area for the employee and the upper floor provides an independent meeting area. Those floors are connected with one grey staircase.
Interior
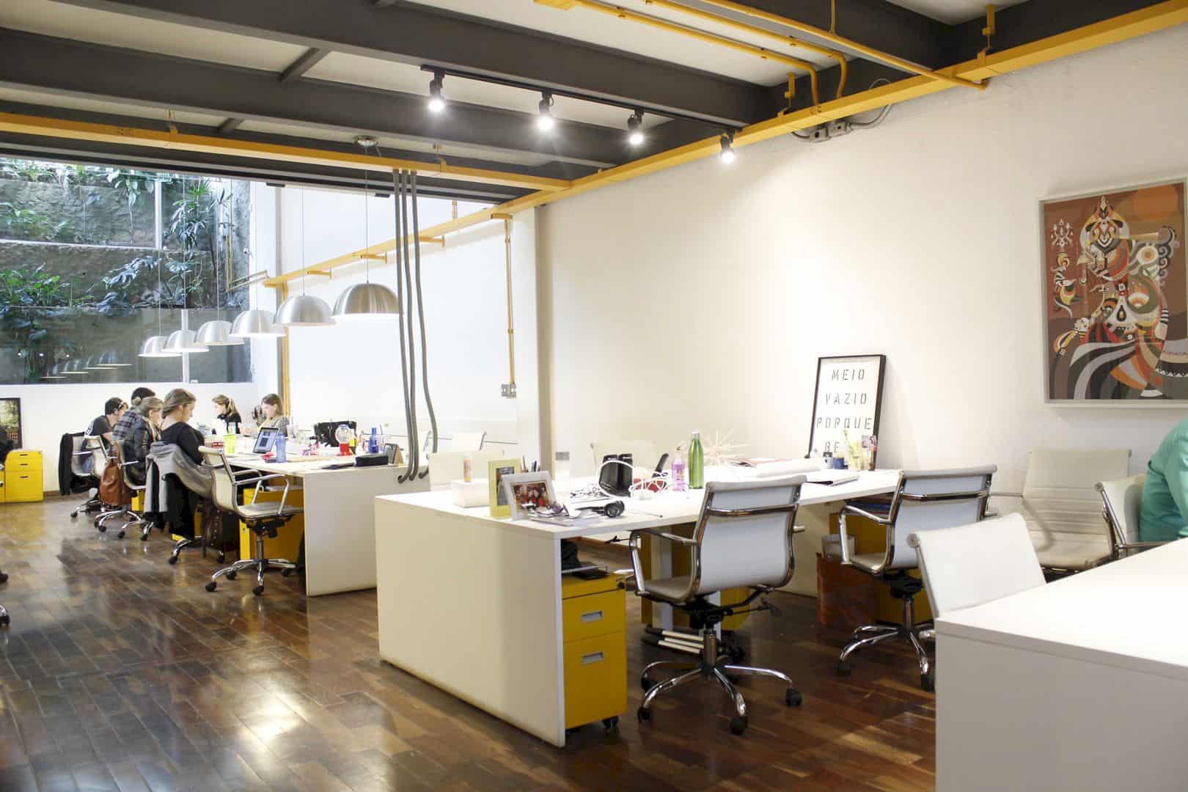
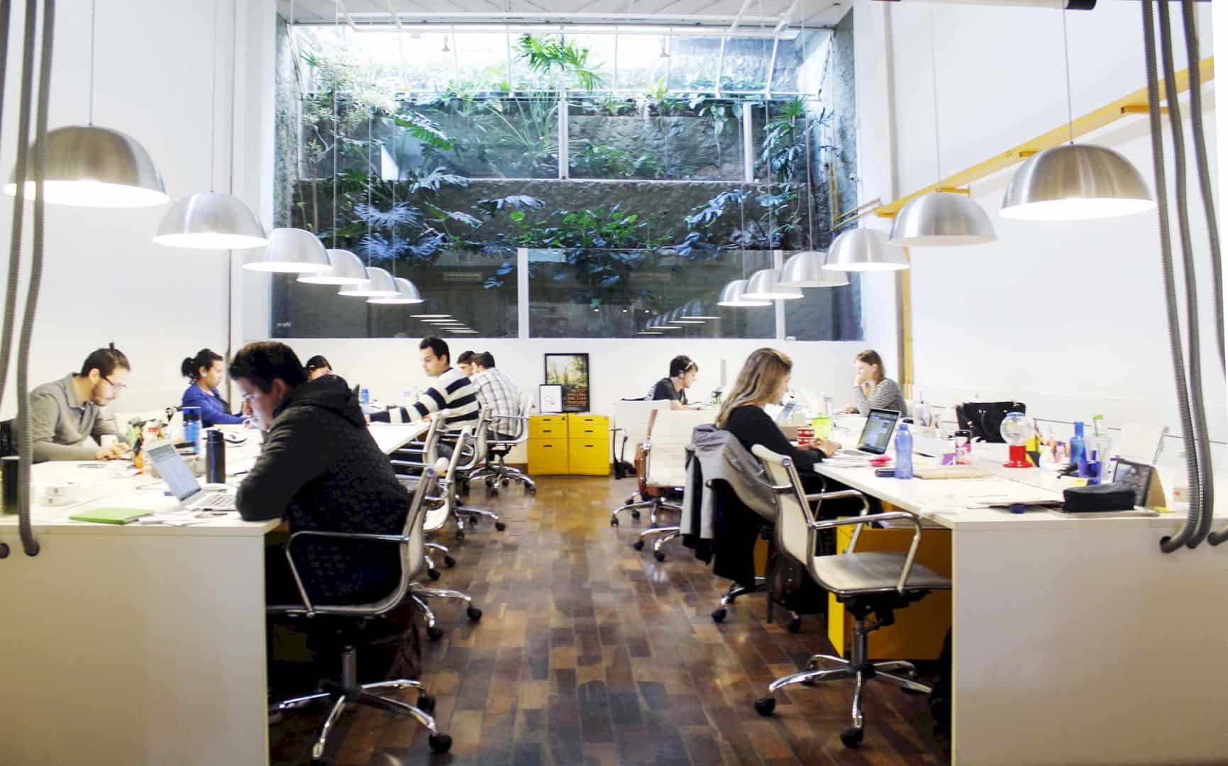
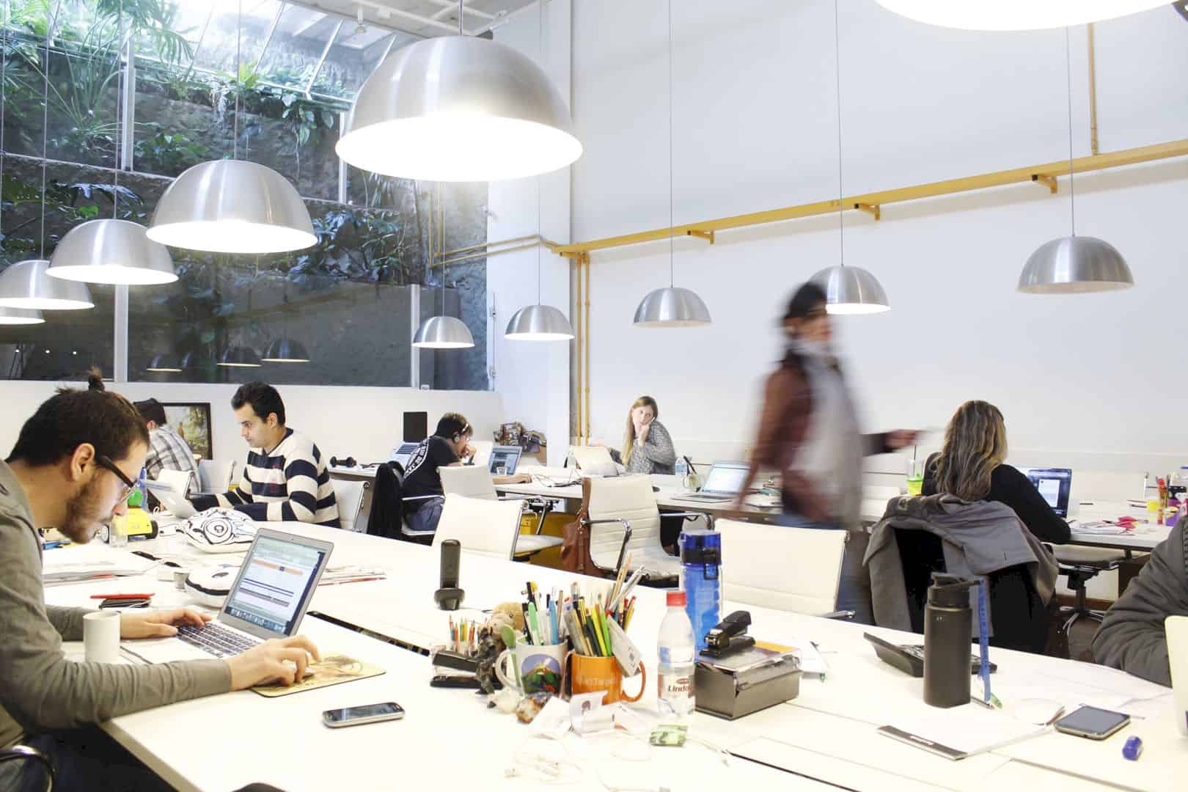
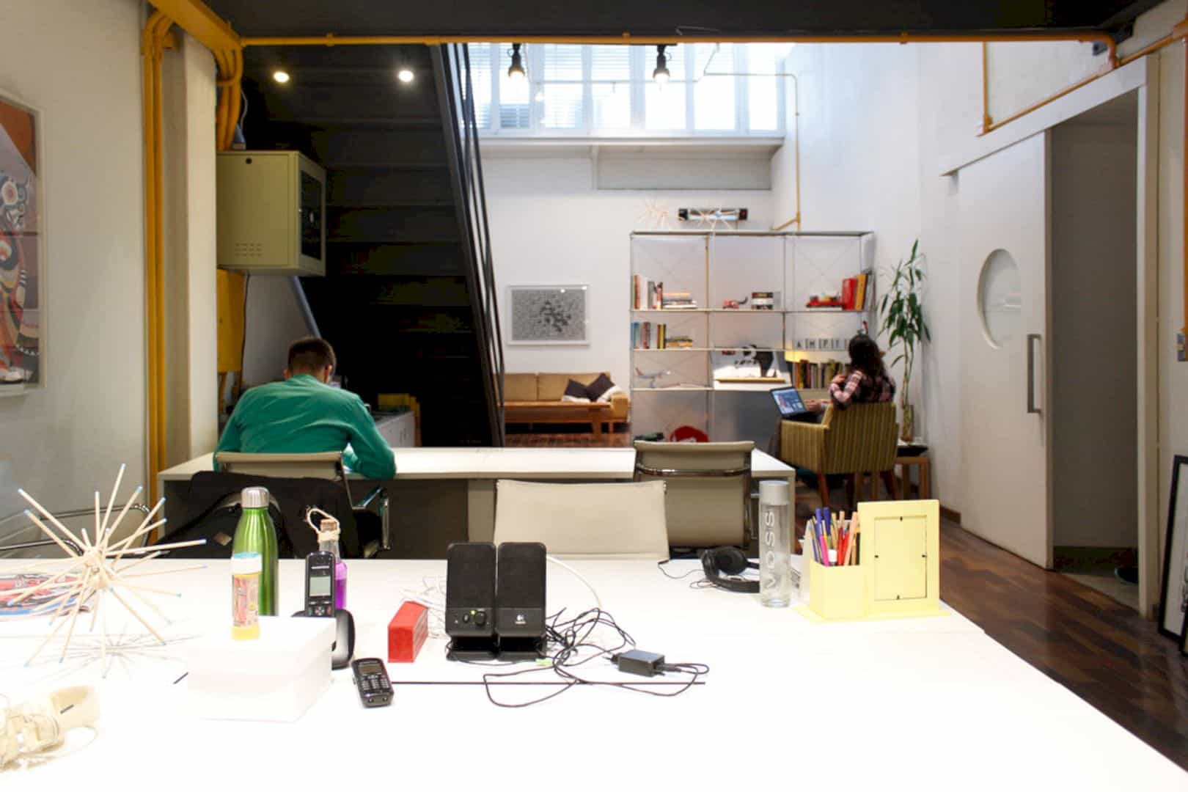
The architect offers a modern interior design for this corporate office by playing with some colors and also lighting. As you can see, the ceiling and furniture offer a beautiful accent with yellow color, adding a simple variation among the white wall and white tables.
Lighting
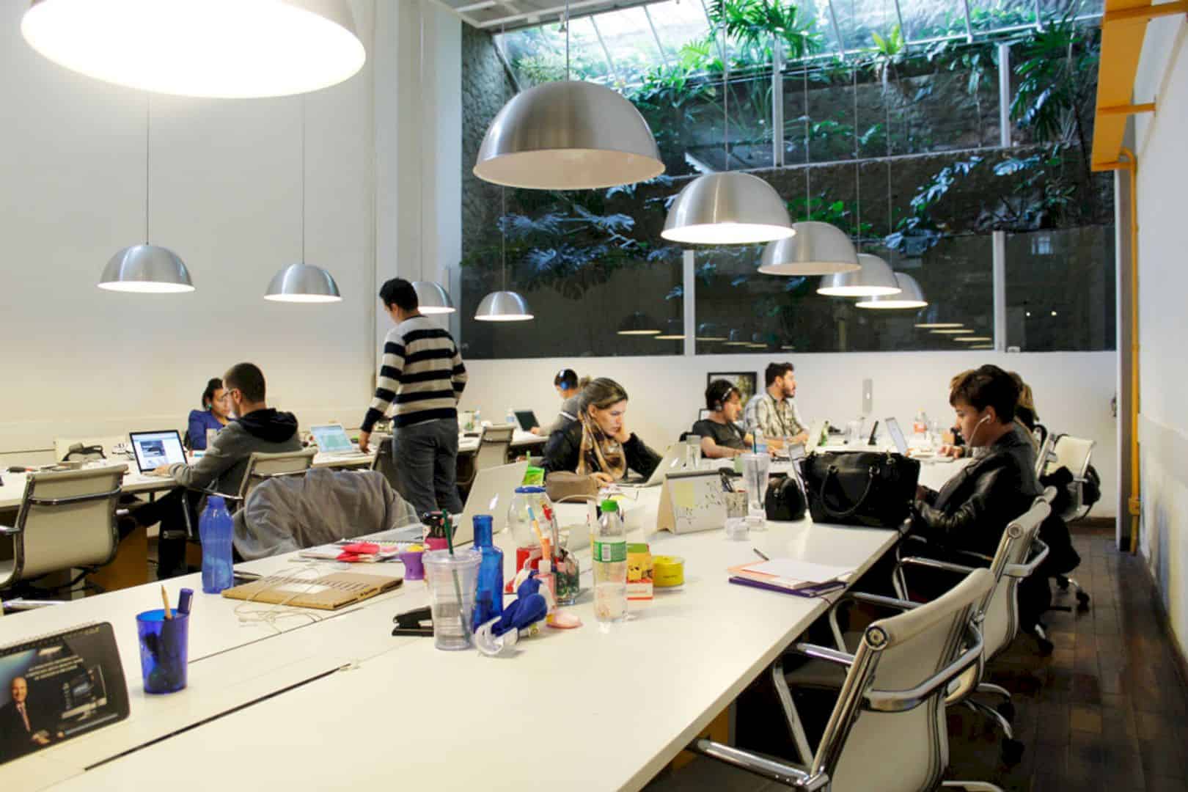
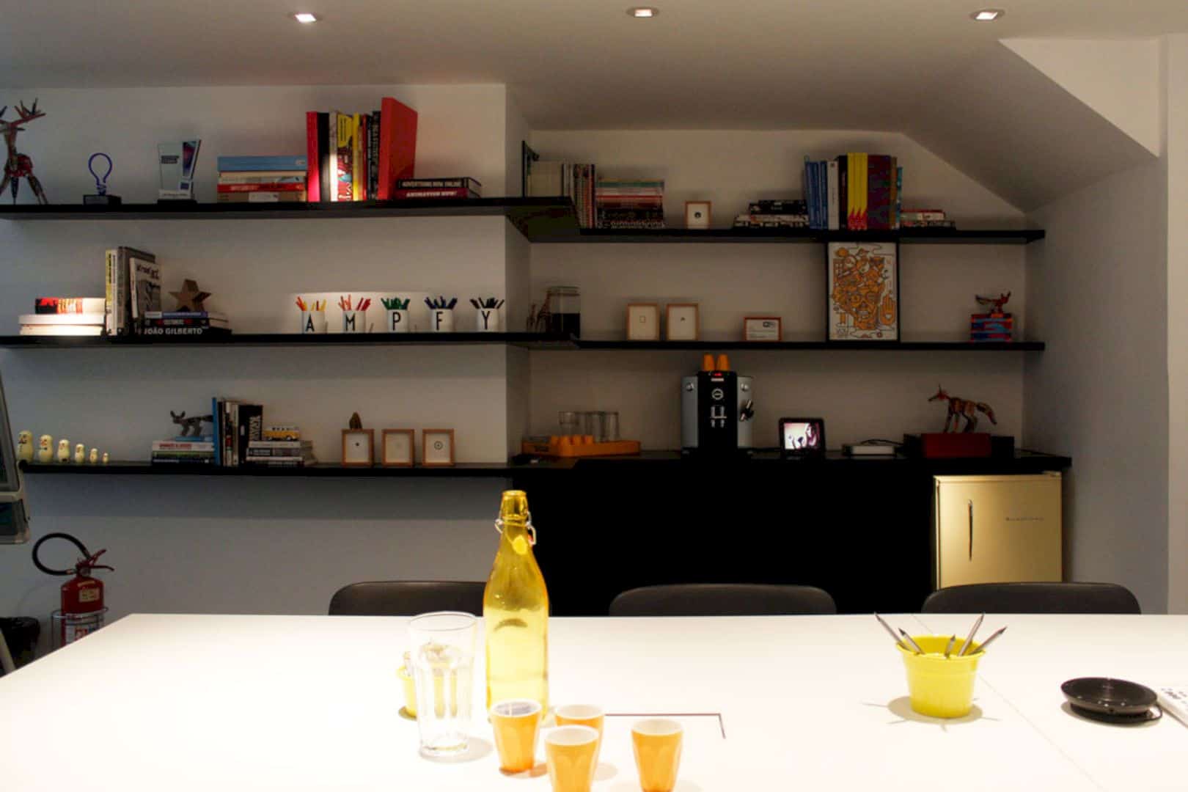
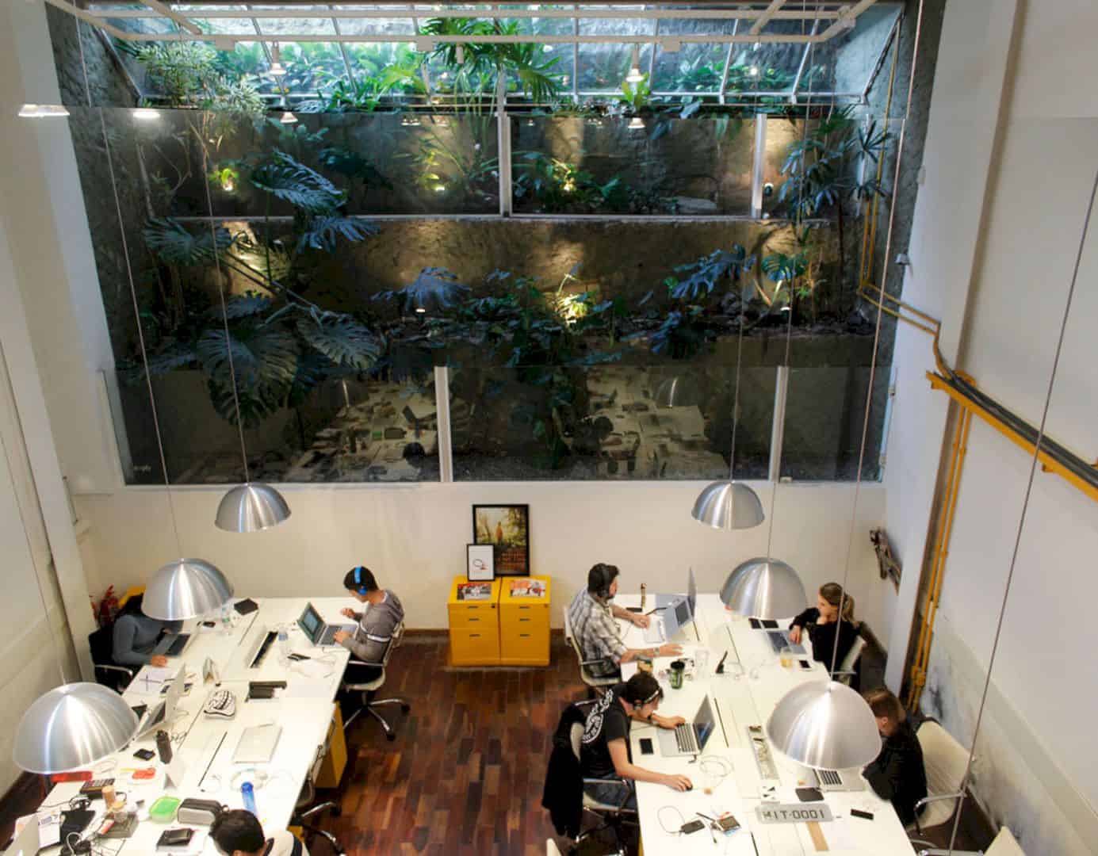
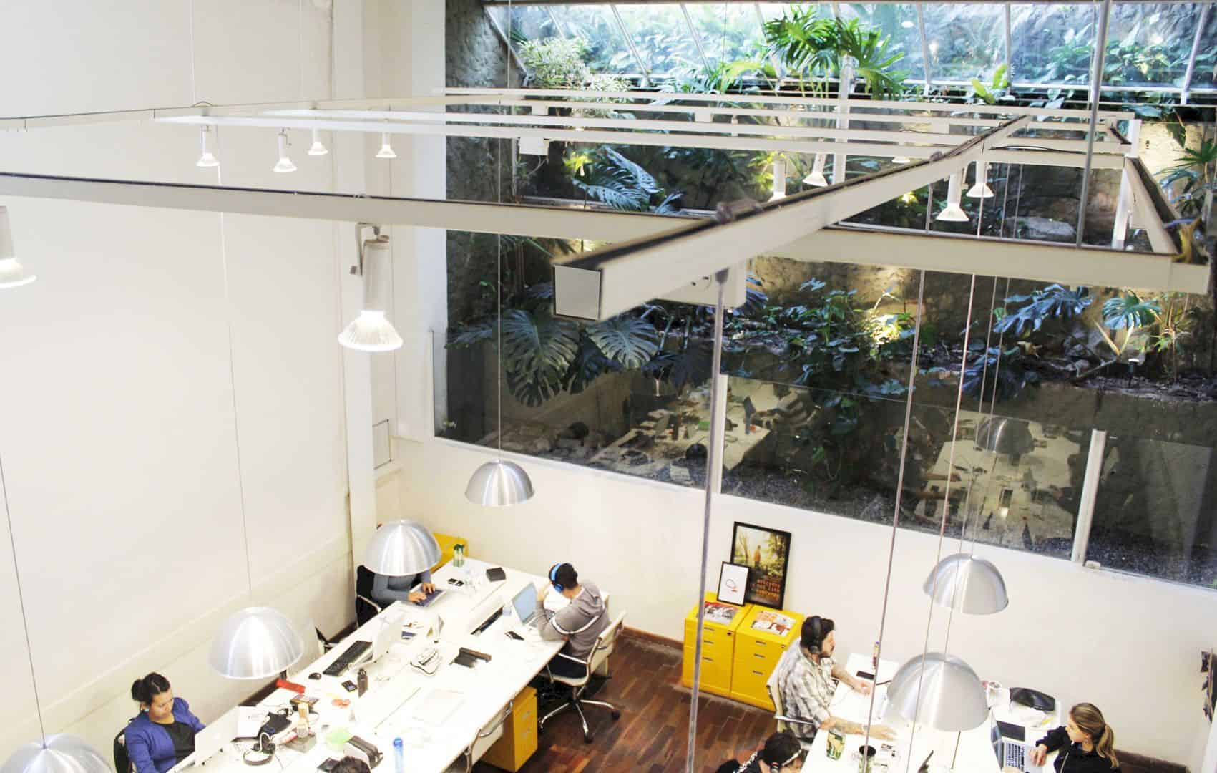
The lighting design in this office is incredible. Those lights come in a big size and a round shape. Every desk in the workspace gets a perfect lighting from those lamps. The glass wall can reflect all lights, bringing a beautiful impression into the workspace.
Staircase
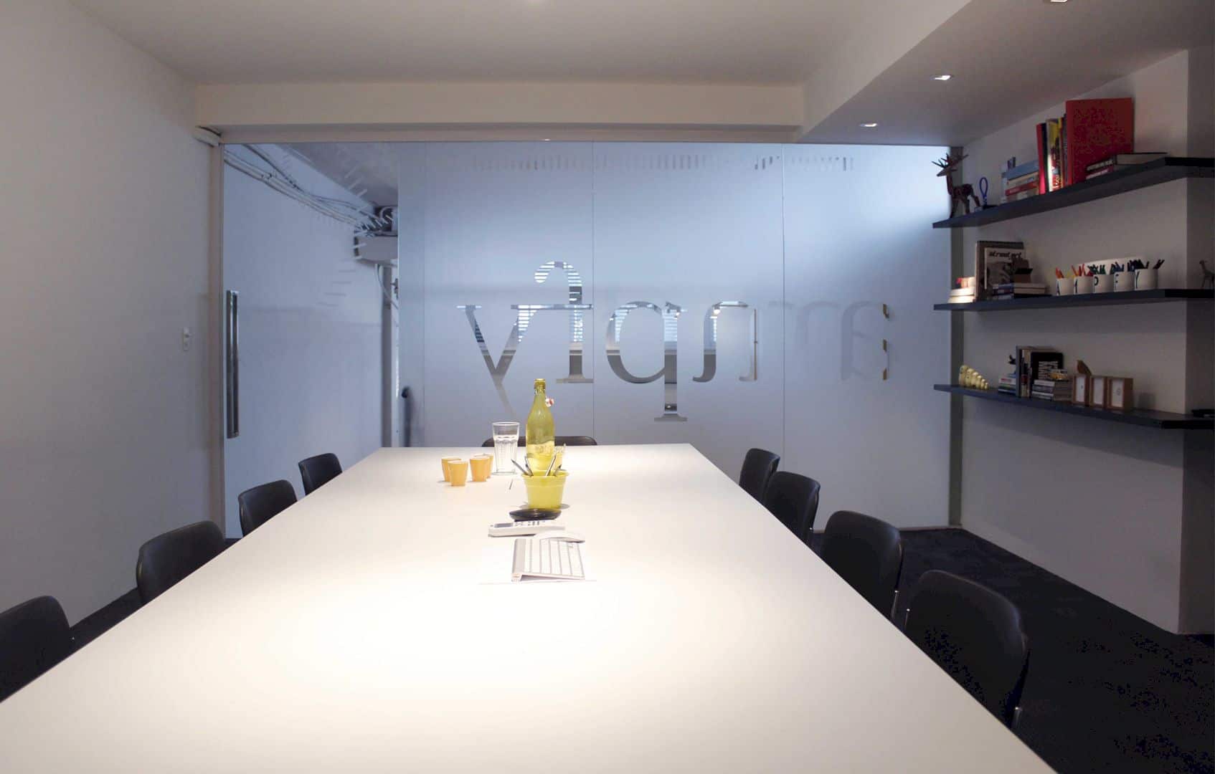
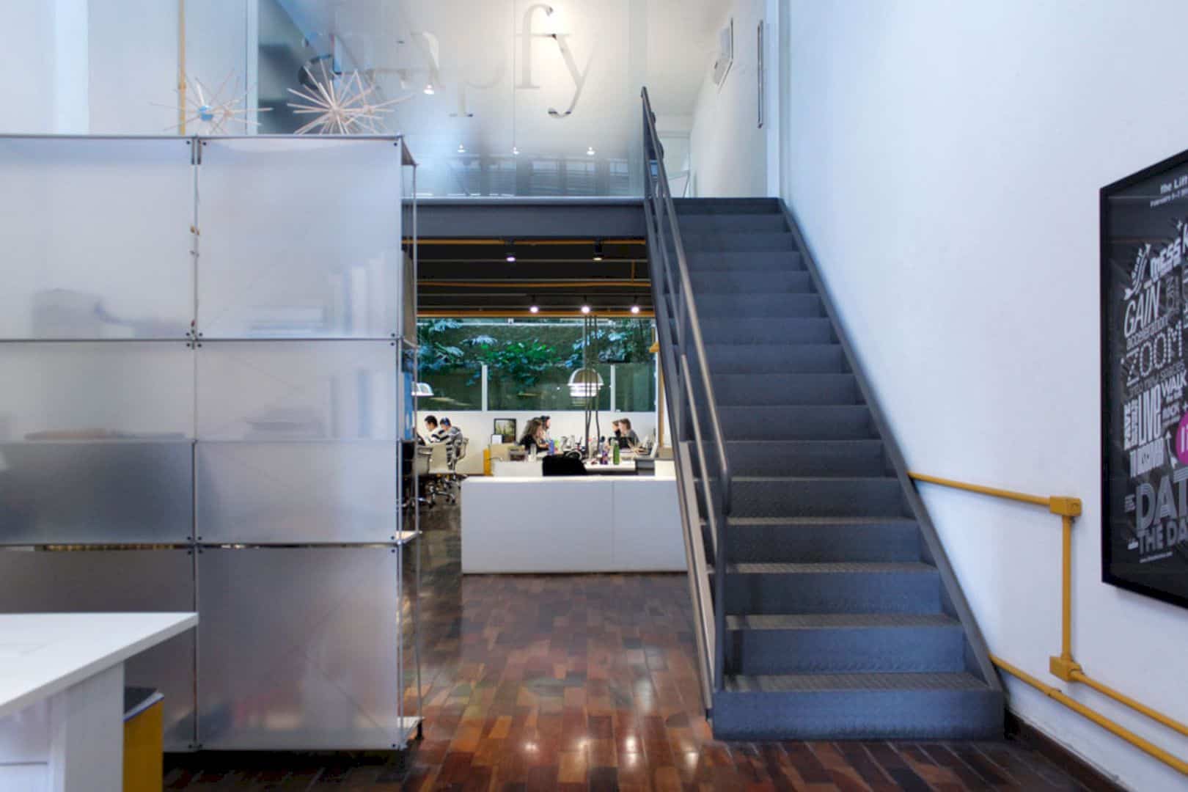
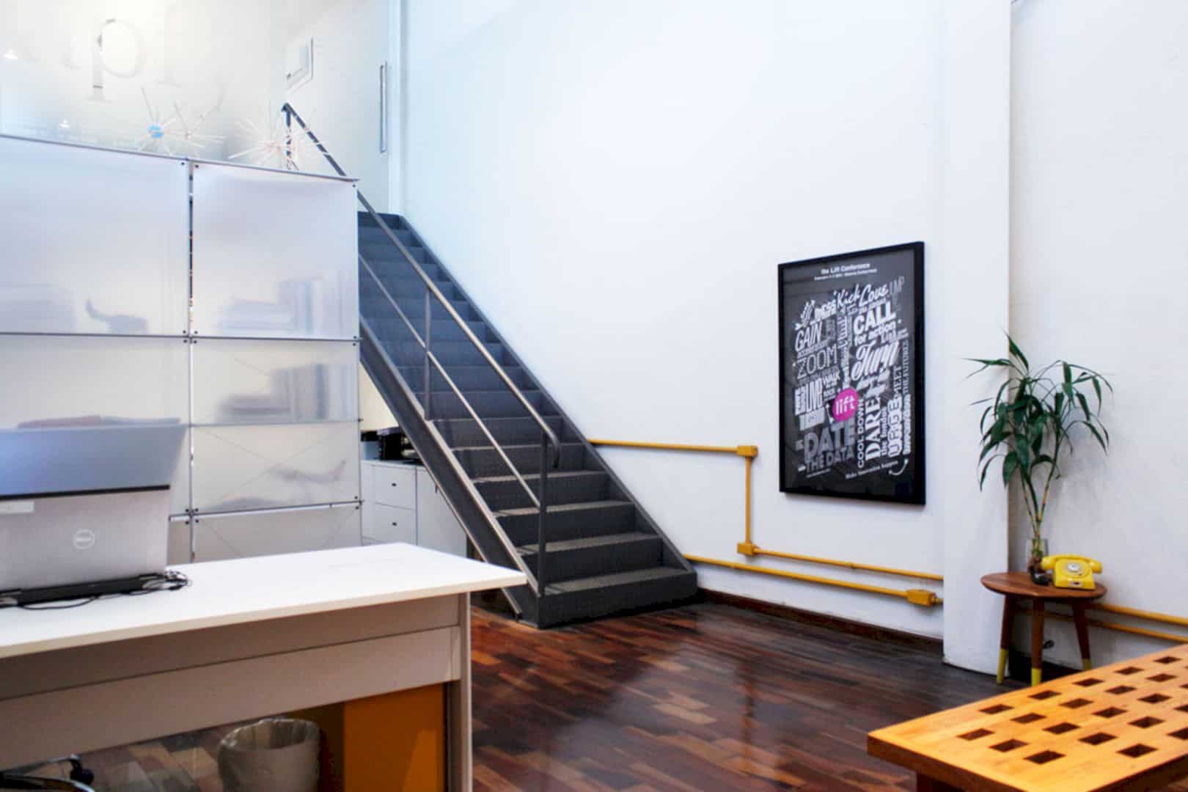
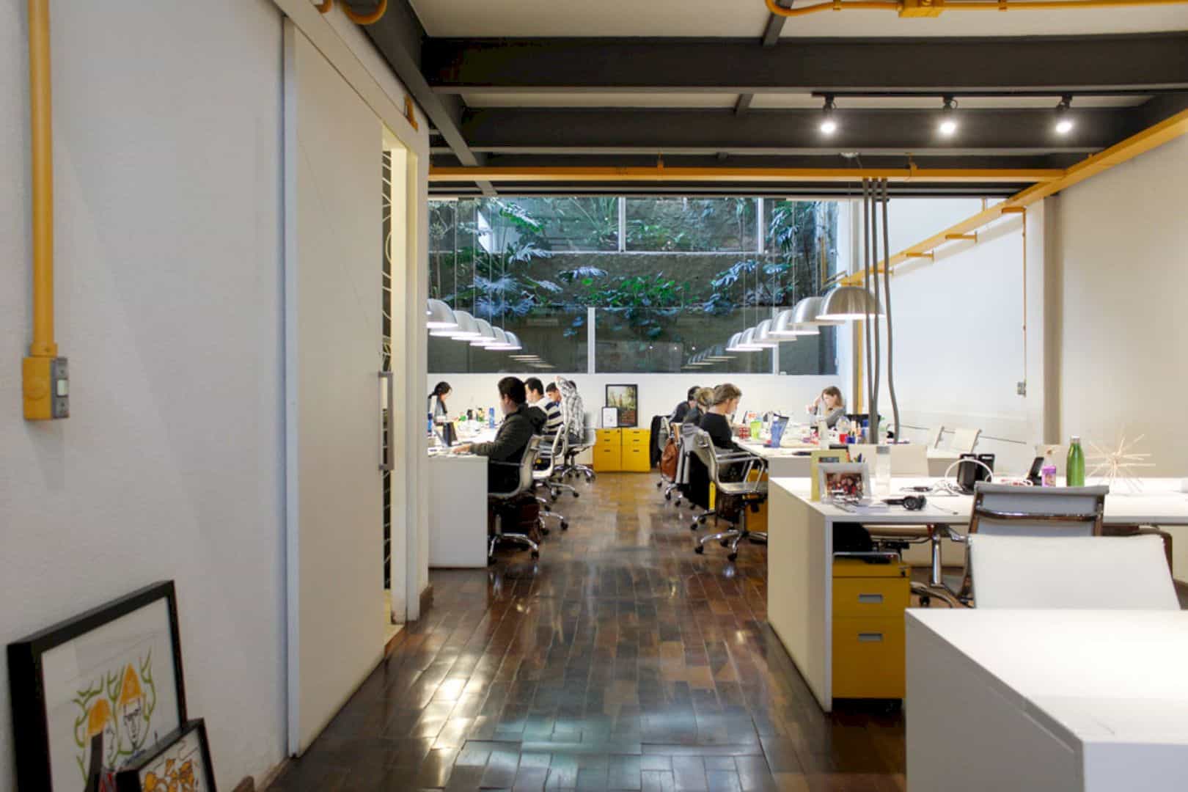
The grey staircase is located in the opposite area of the workspace, on the corner of the office wall, facing the waiting room for the guest. This stair is simple but also elegant. It connects the workspace on the ground floor with the meeting space on the upper floor.
Materials
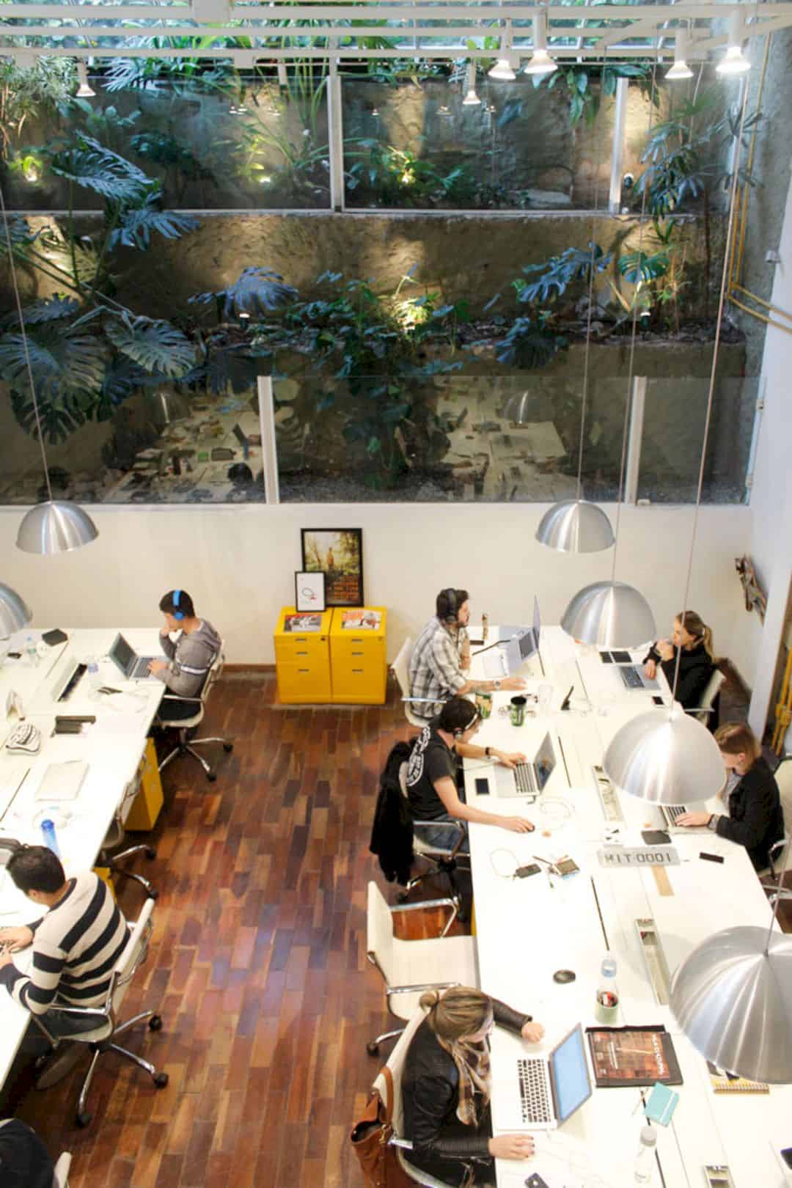
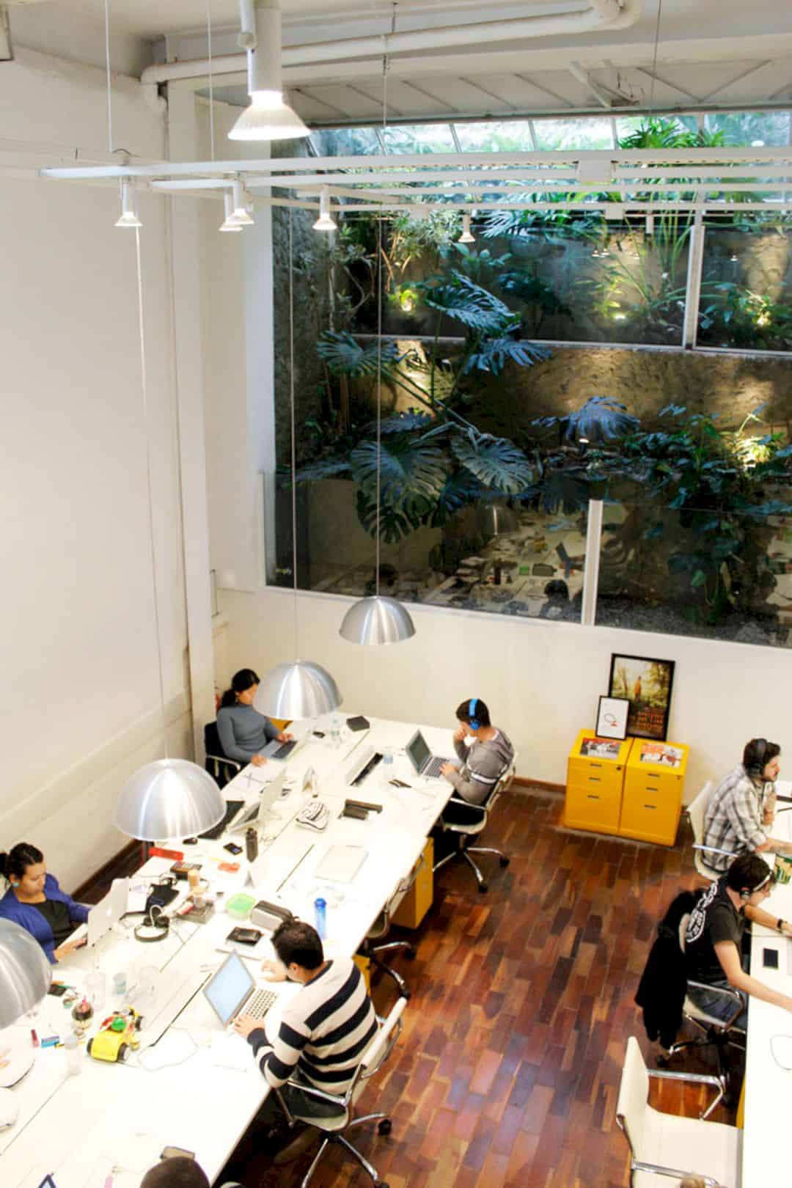
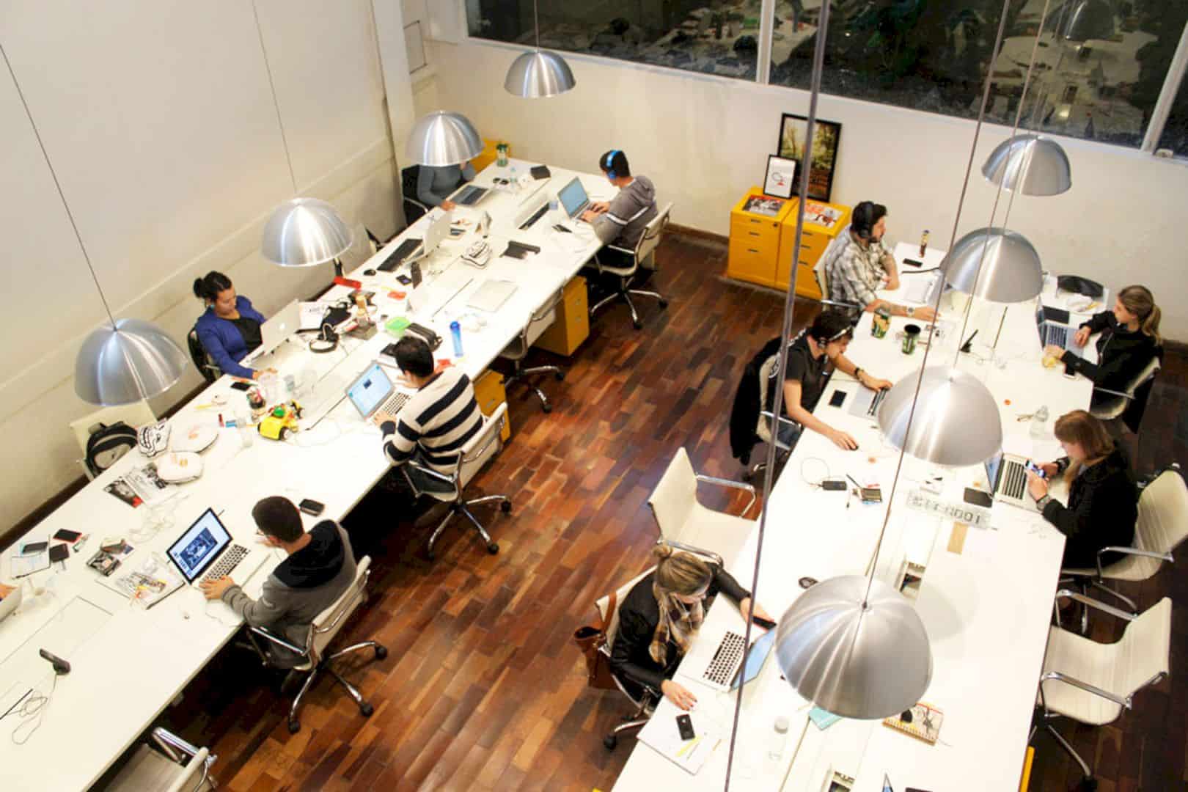
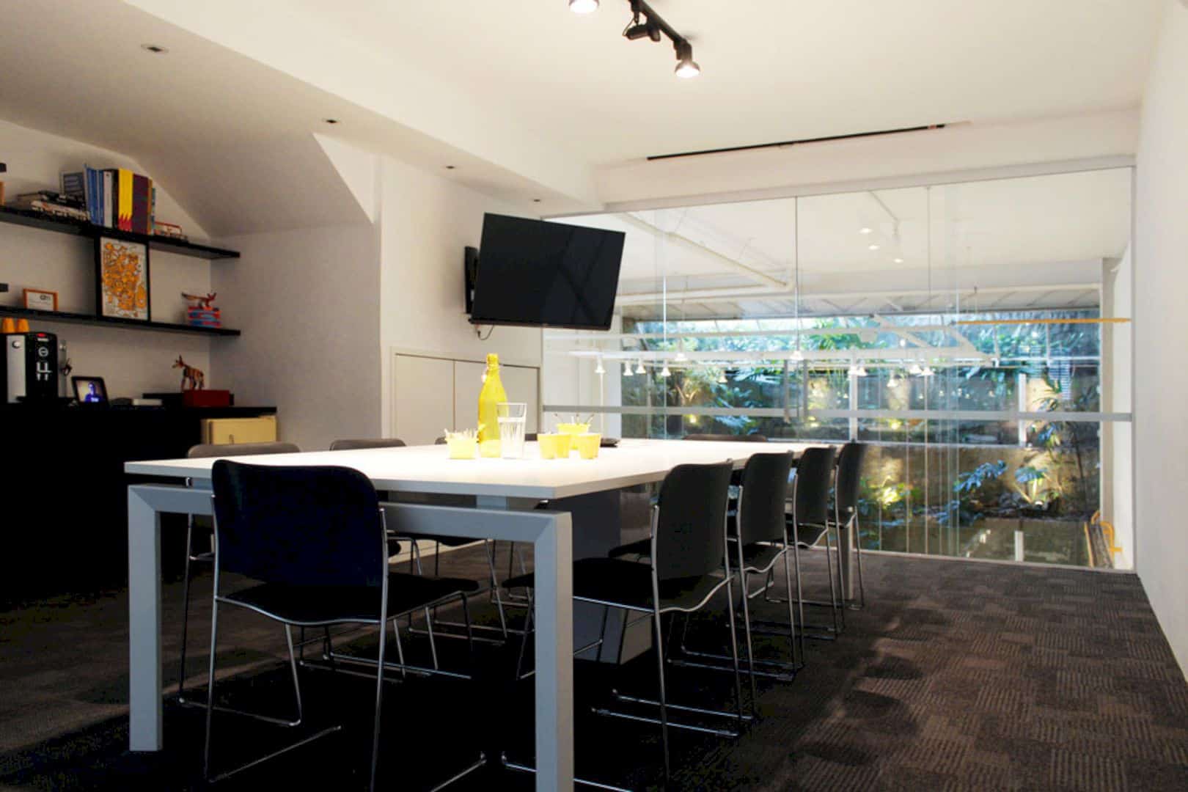
The dominant material that we can see from this modern office is the glass wall on the workspace area and the meeting area. This kind of material does not only add an elegant style to the room but also allow the small garden at the outside to be seen clearly while working.
Via casa14
Discover more from Futurist Architecture
Subscribe to get the latest posts sent to your email.
