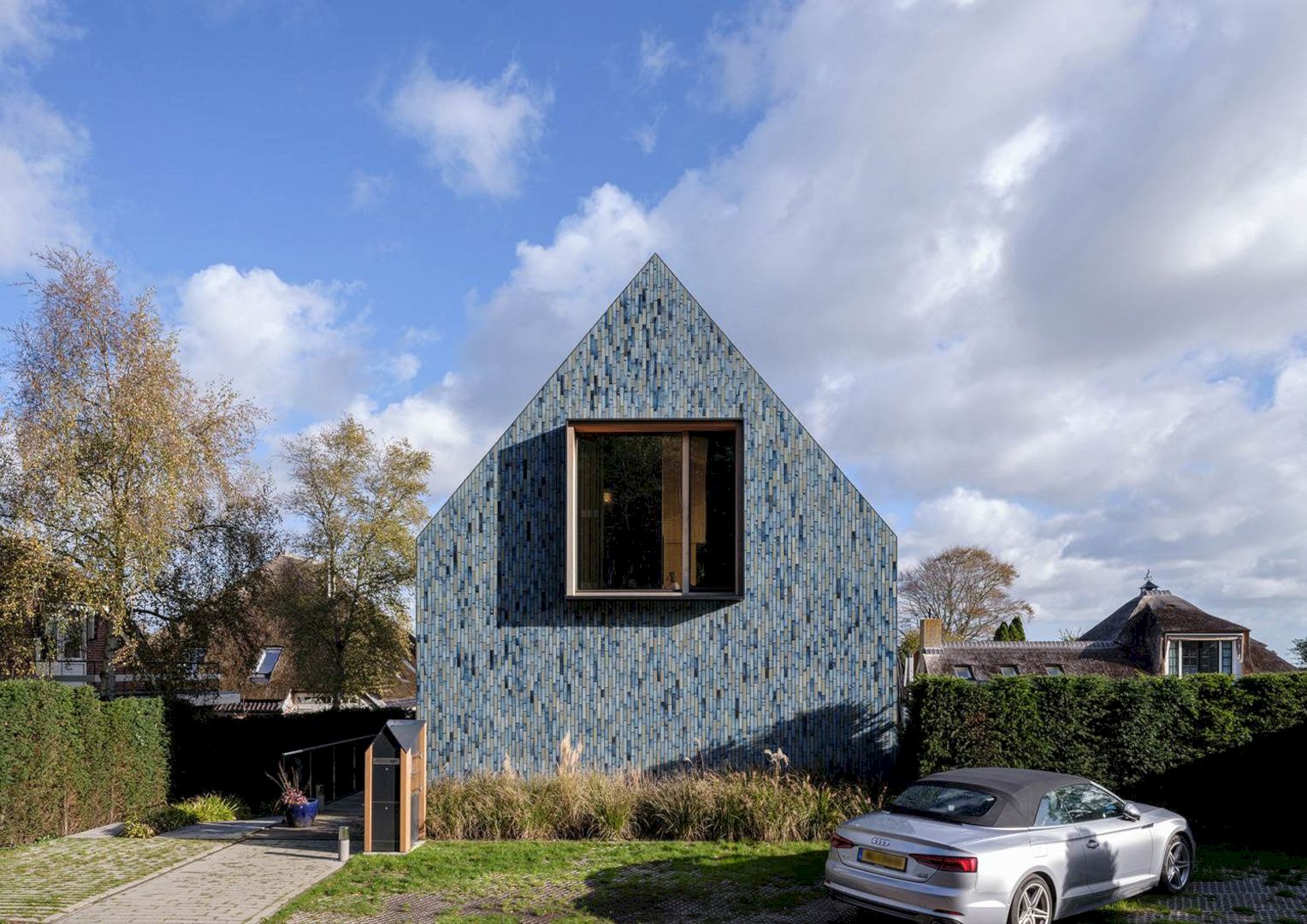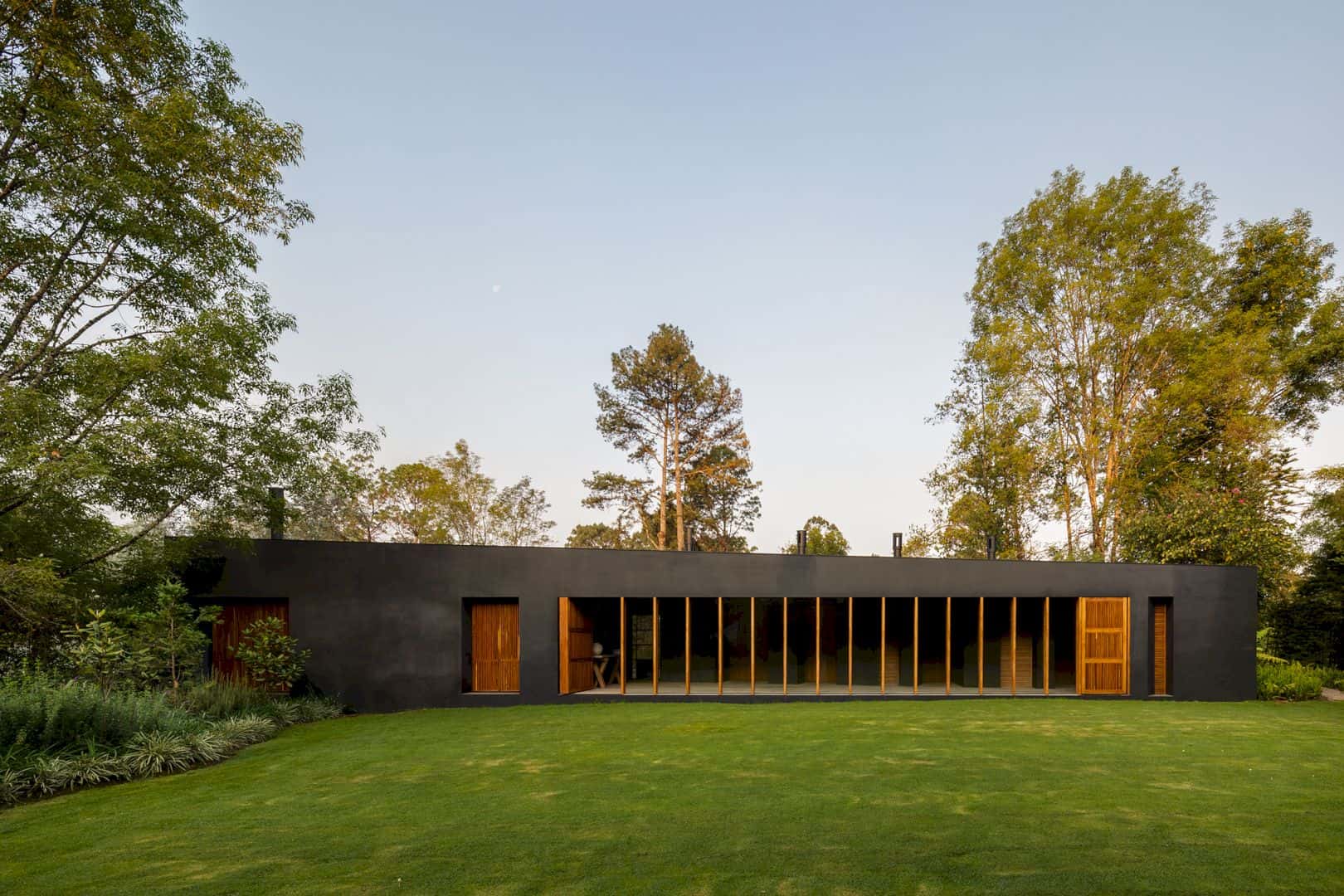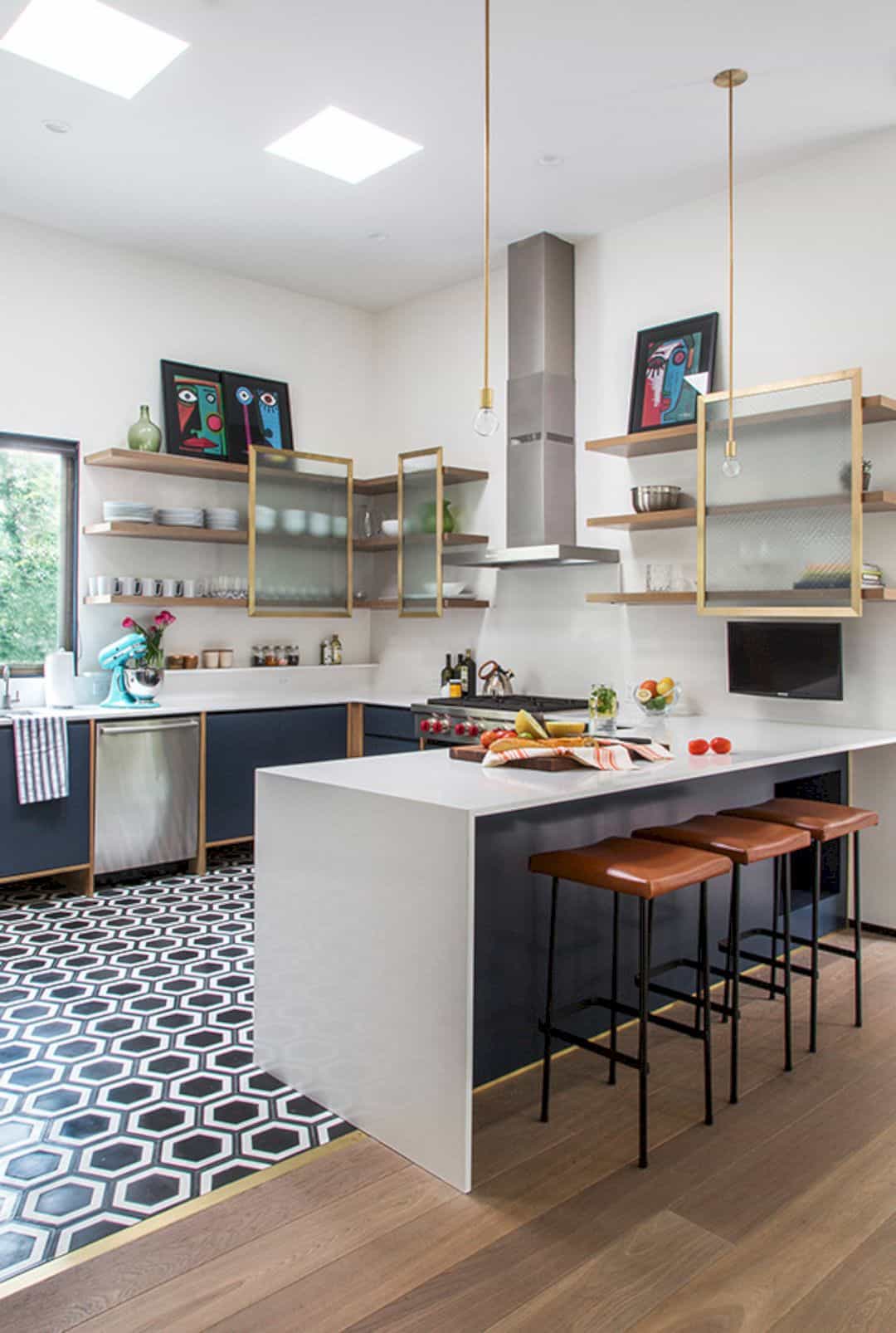In 2014, Mariana Andersen and Mariana Guardani designed a small residence in Brazil called Apto Real Park. The interior design comes in a colorful and bright accent with an eclectic style. It means this house has a lot of mix and match from a freedom of expression, including the furniture and the materials.
Interior
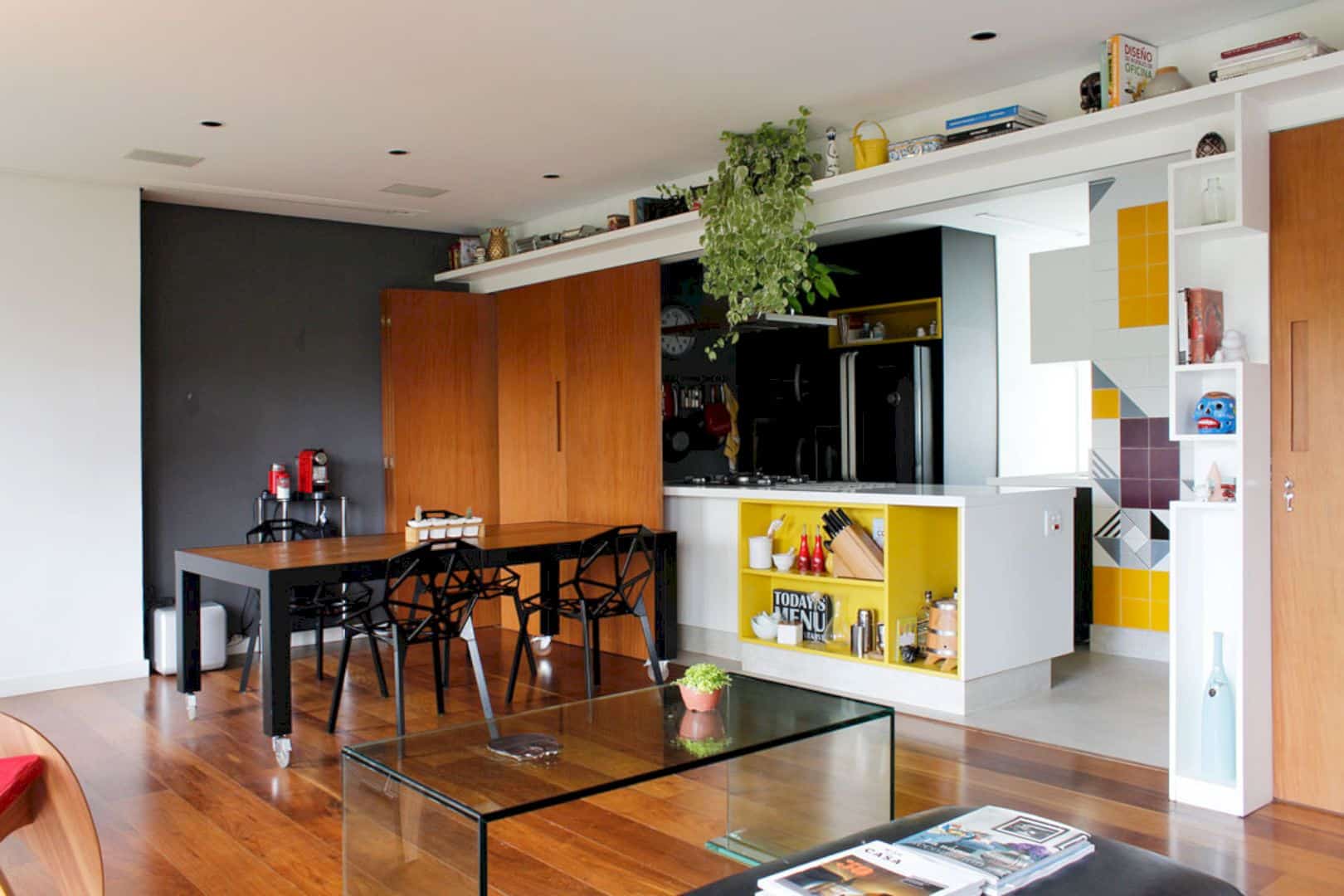
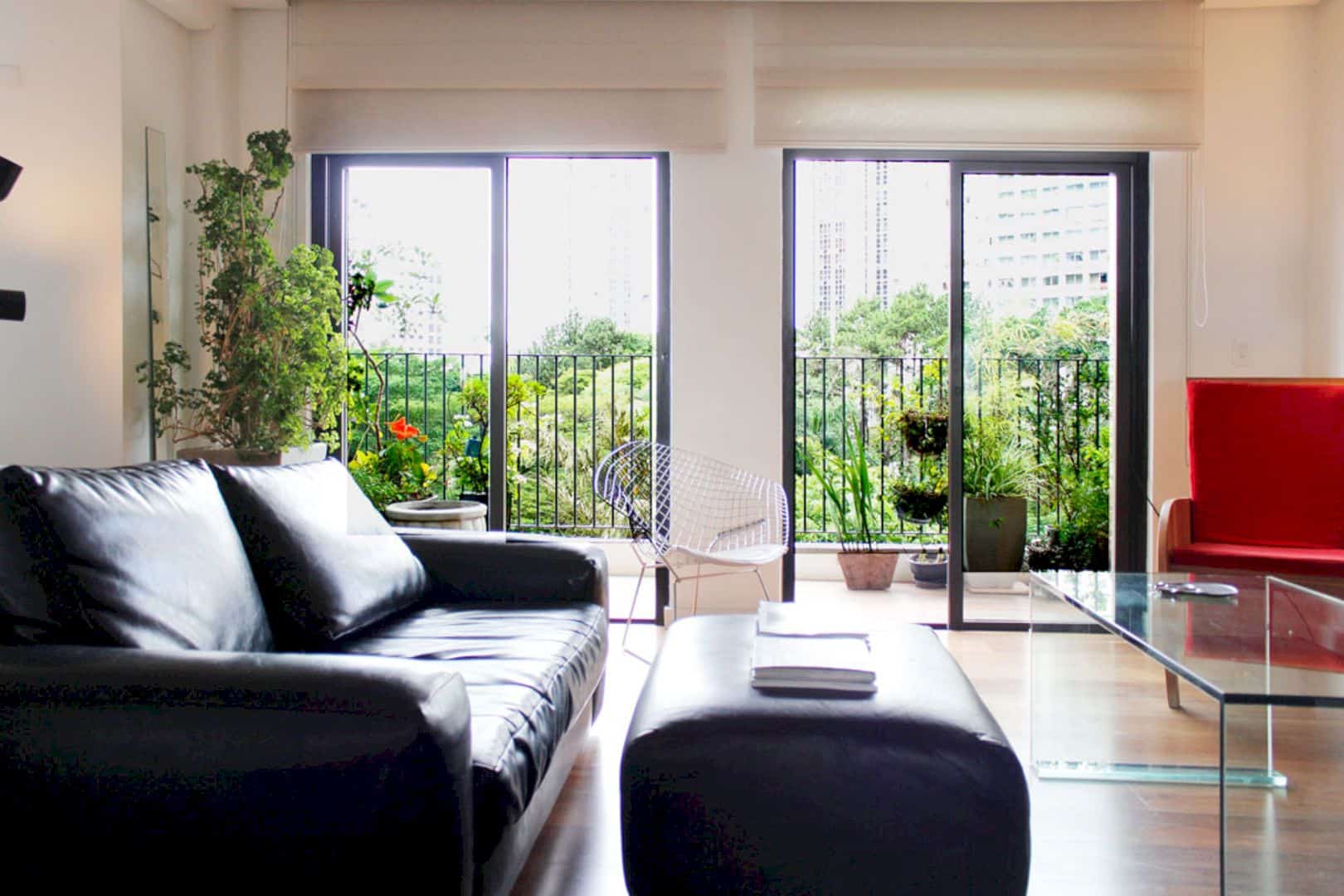
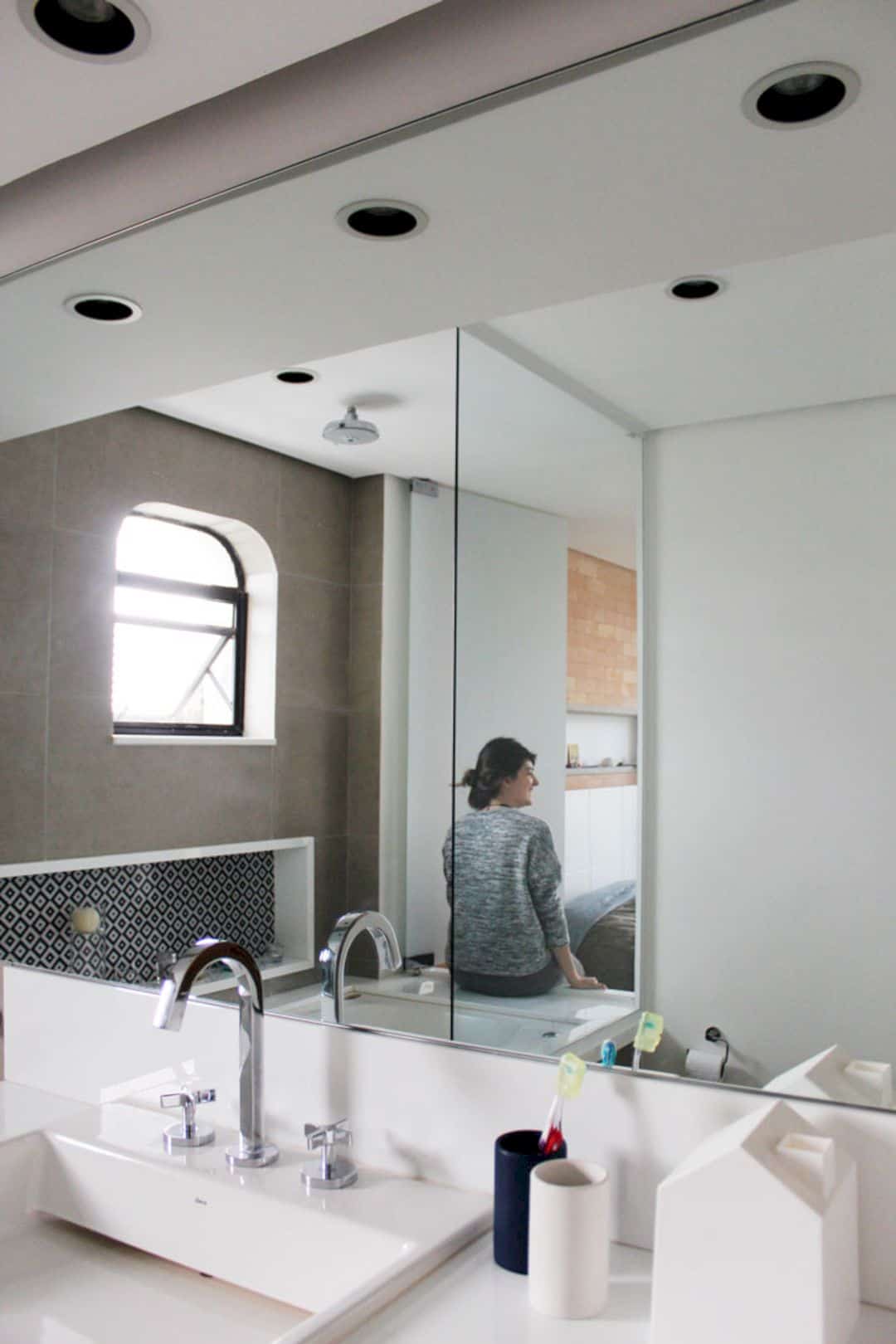
Apto Real Park has a colorful interior design. The main color of this house is white, especially on its wall and ceiling. Other spaces like the kitchen and living room offer a cheerful atmosphere with yellow tiles, white cabinet, and even a red chair.
Bedroom
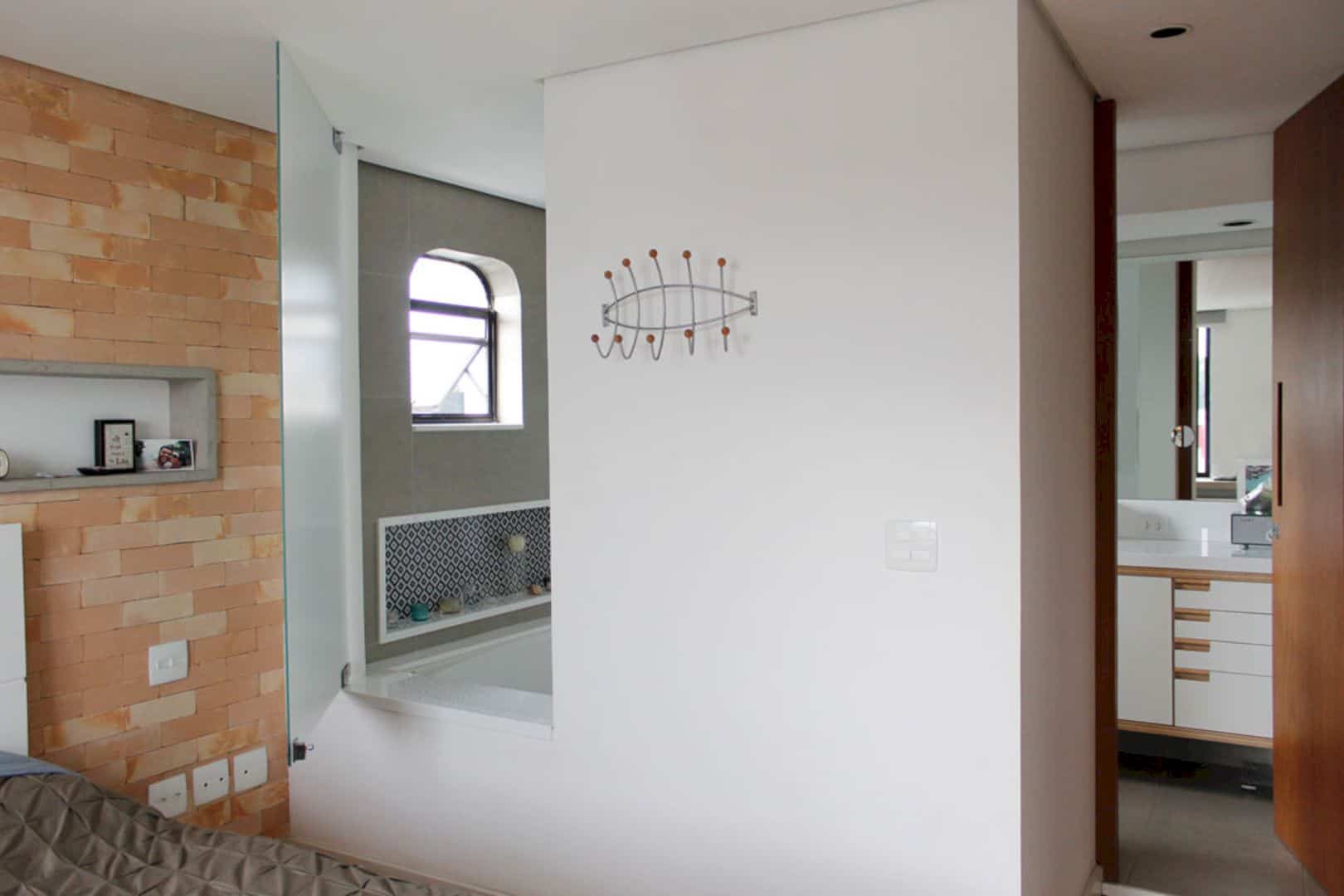
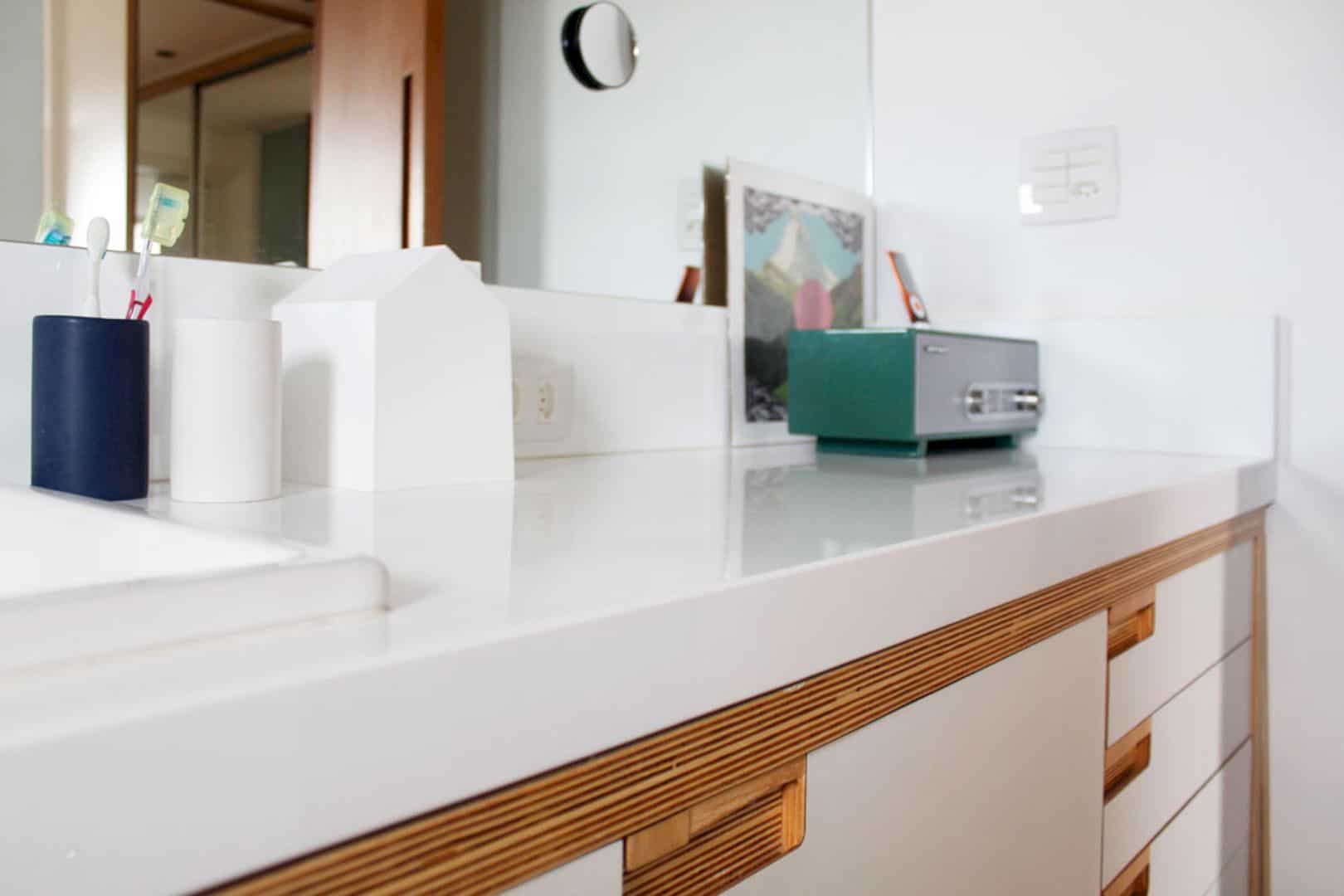
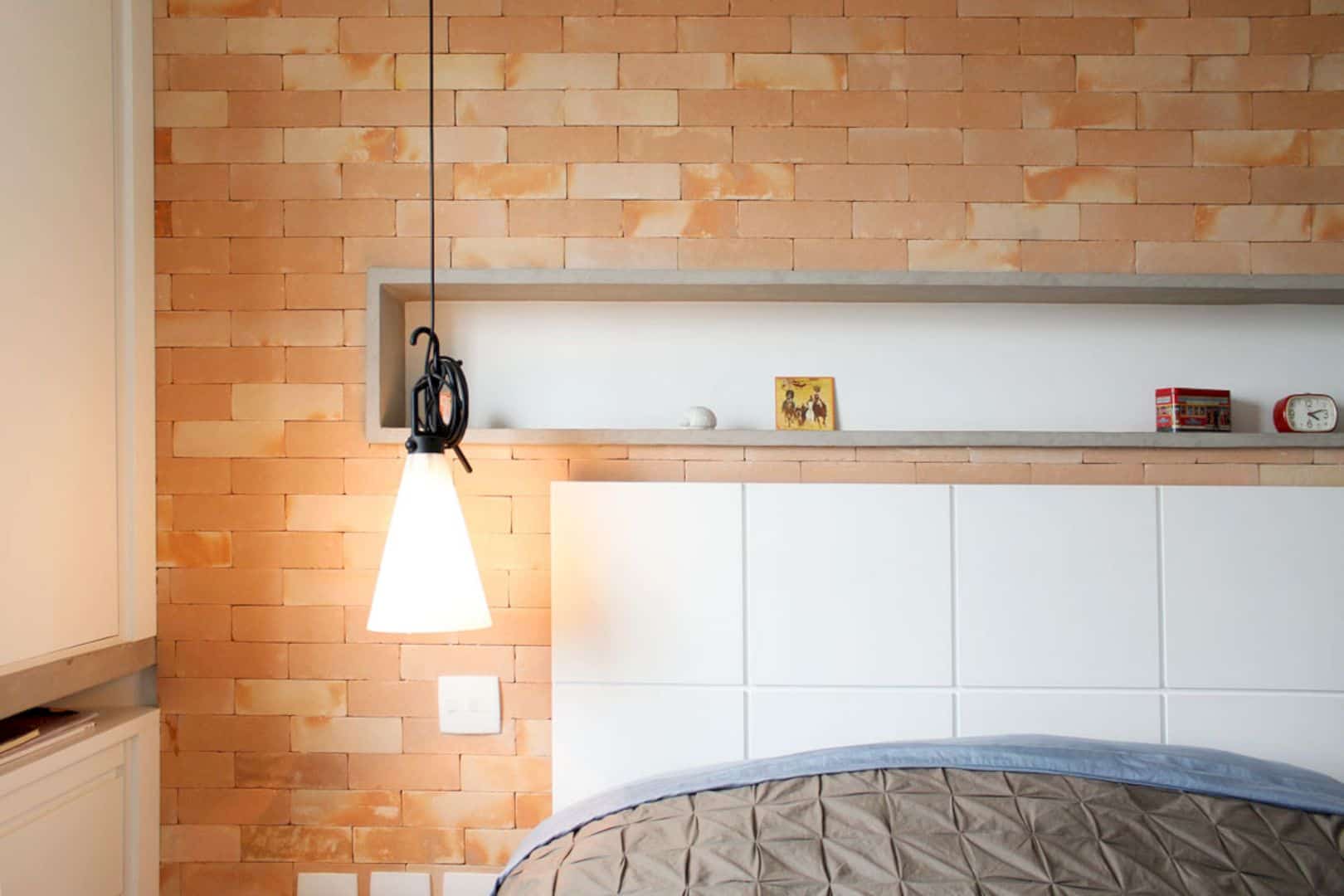
Some of the wall parts are not covered in white color. As you can see in the bedroom, the brick wall adds more beautiful sense to this private room. Right at the corner of the bedroom, there is a small bathroom with its glass door.
Furniture
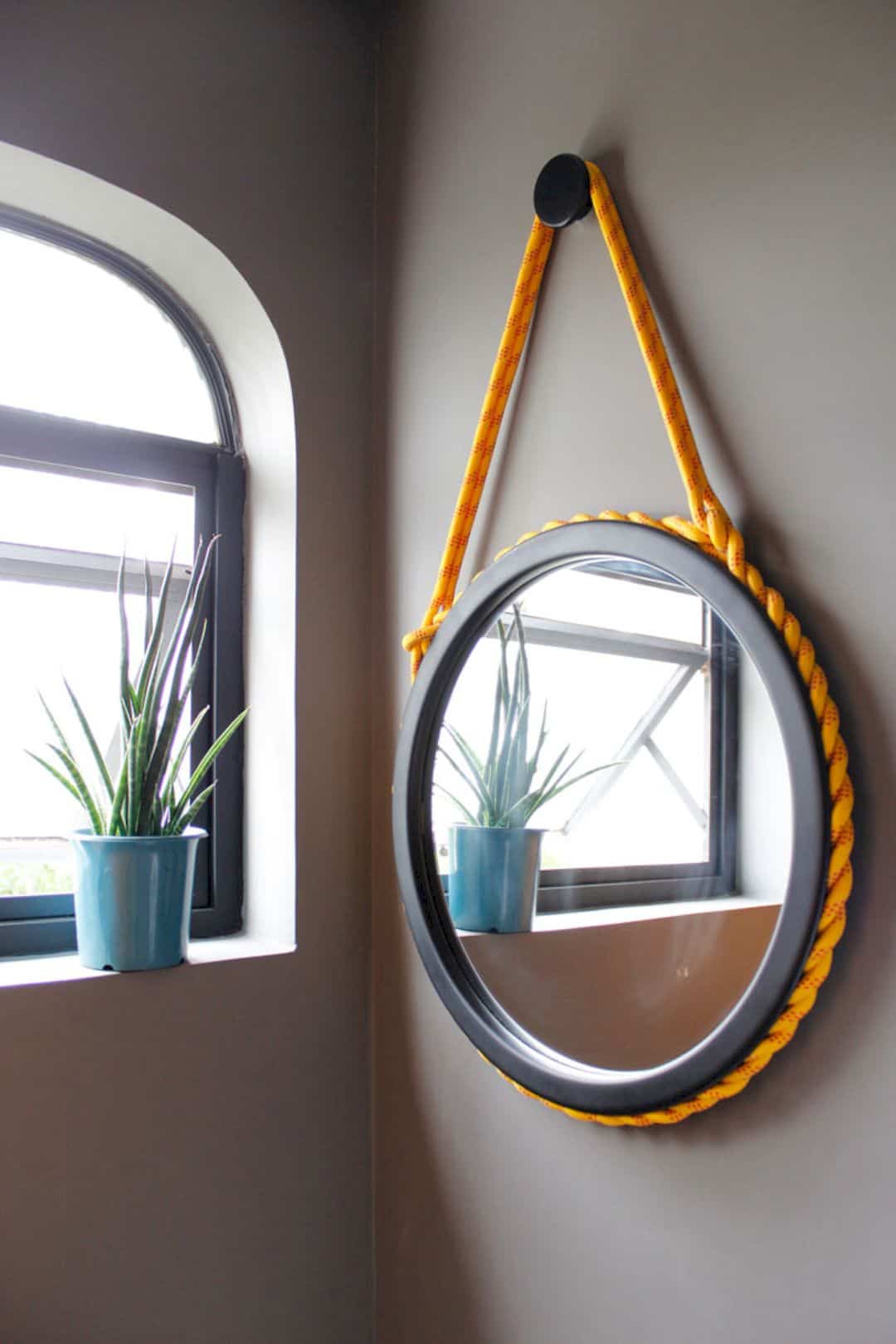
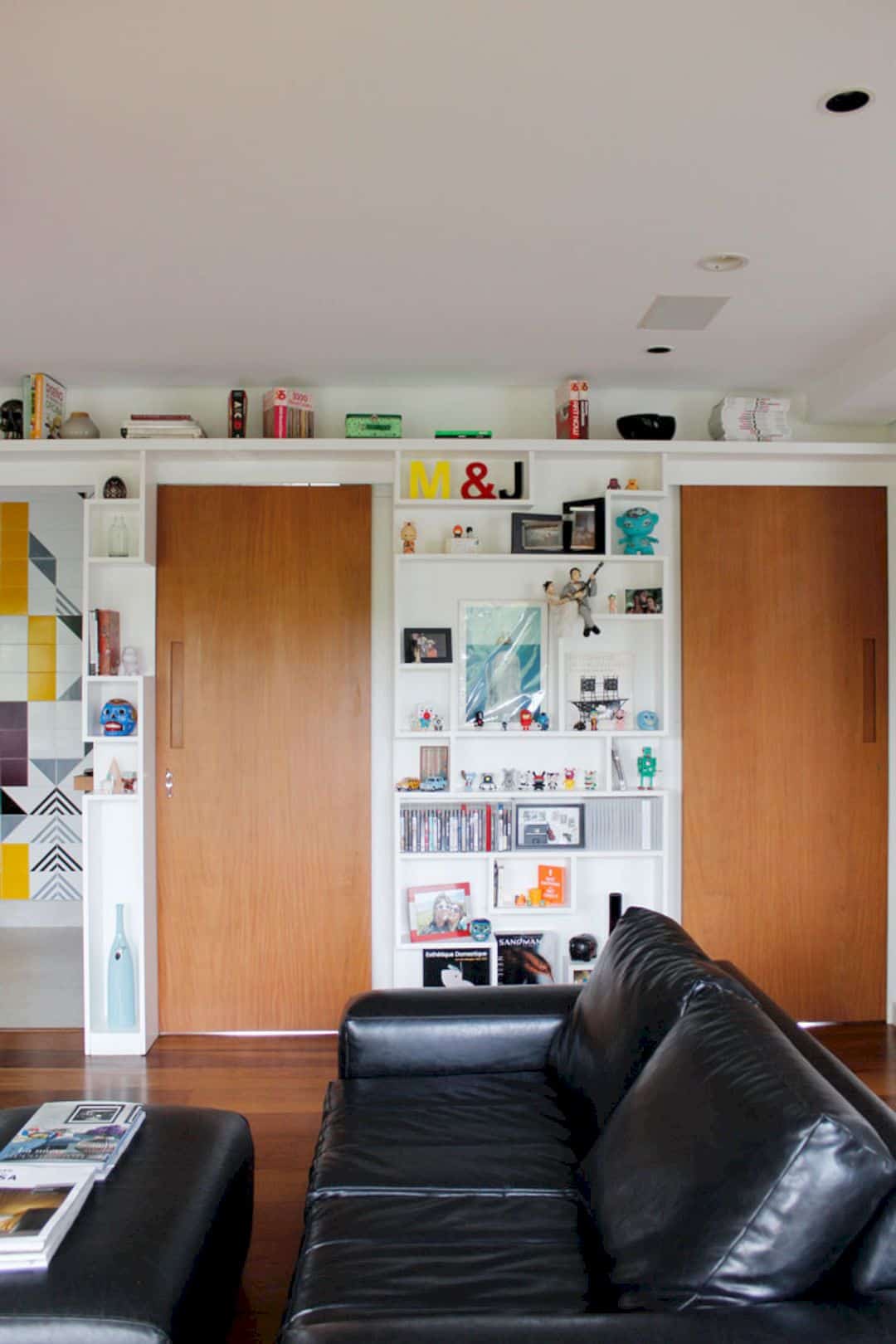
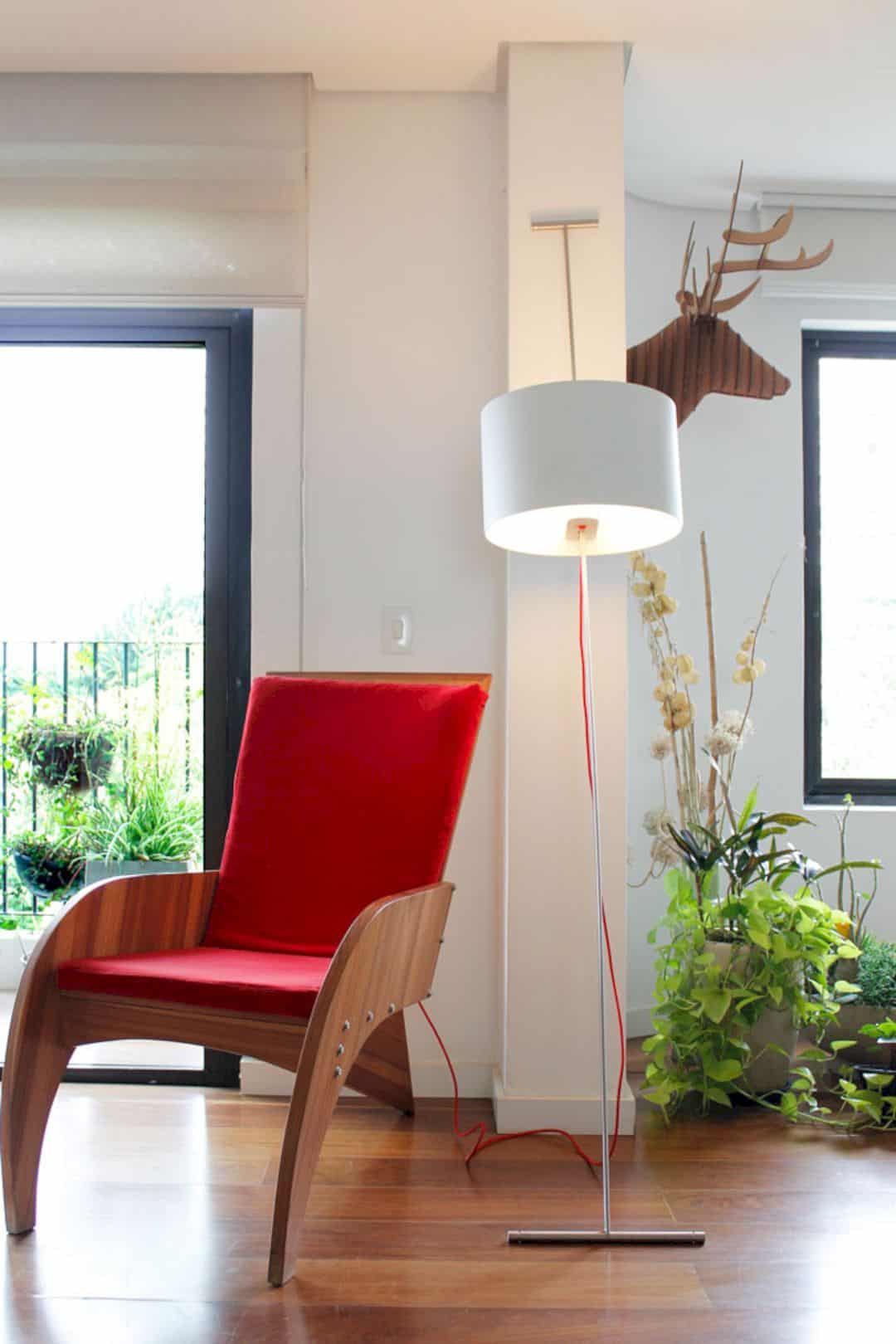
The concept of the eclectic interior is using anything as you wish to design your house interior. It is the same thing with Apto Real Park. From unique decoration to simple, from black sofa to red chair, and also a lot of accessories on the wall shelves, the interior has more variation to be seen.
Rooms
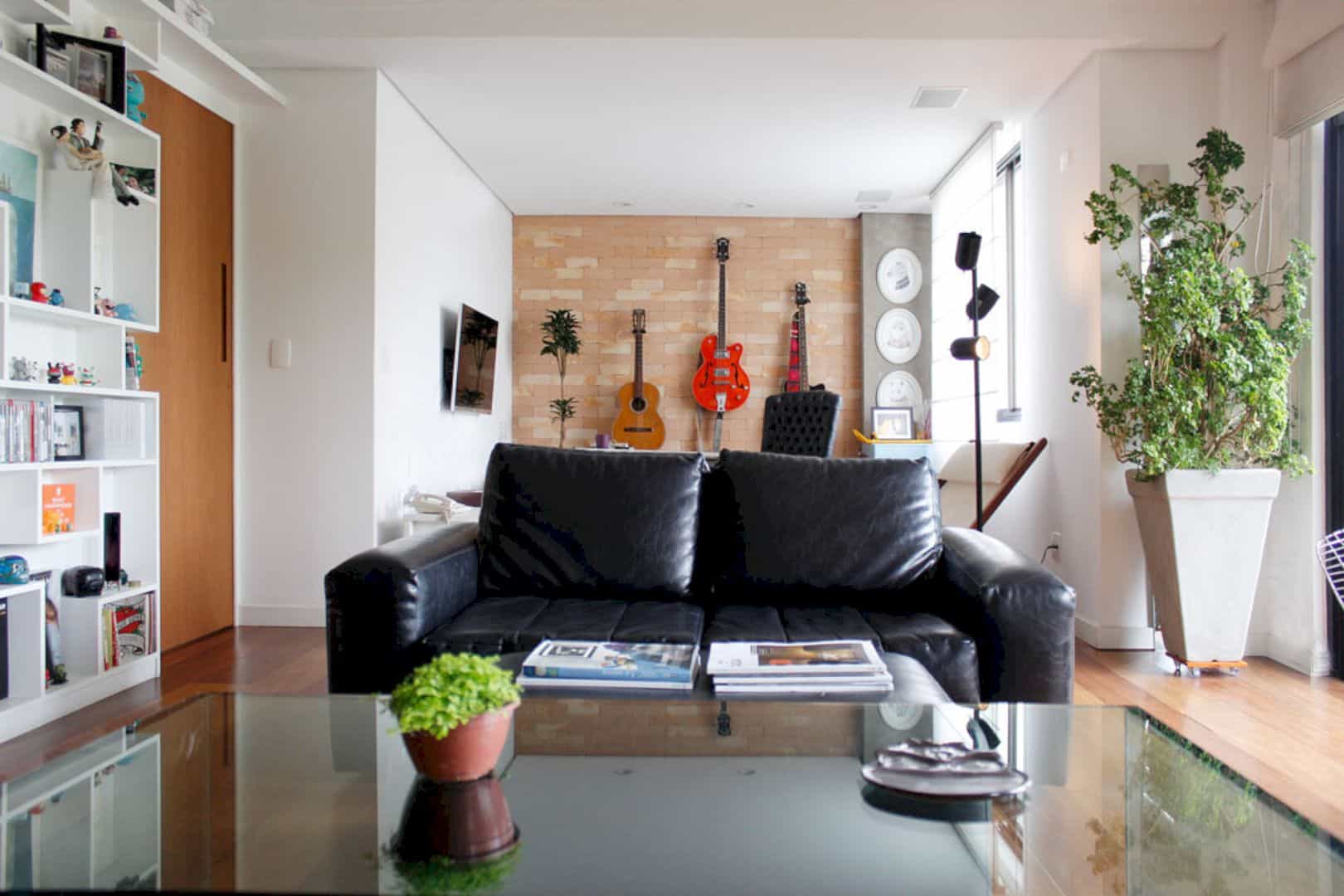
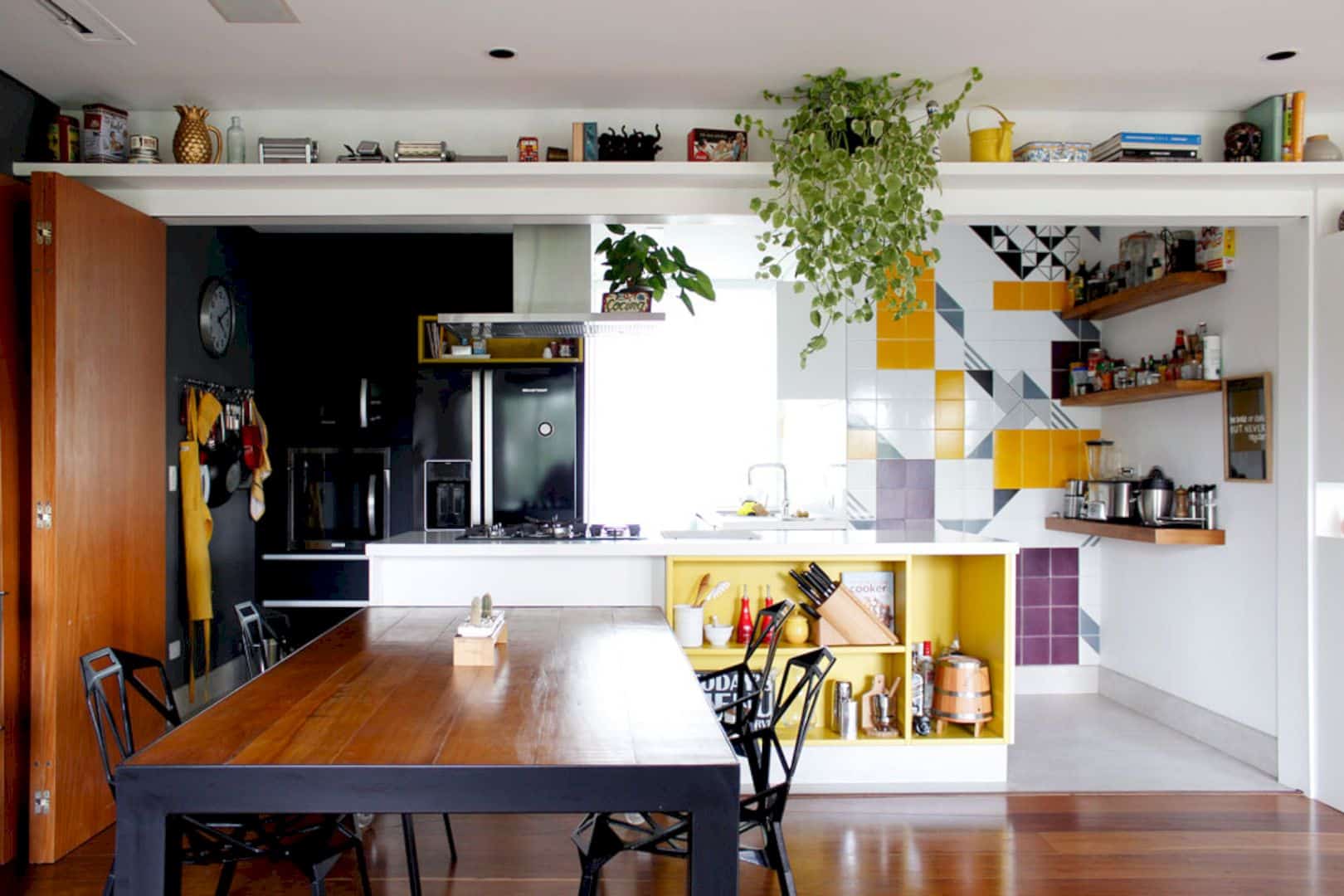
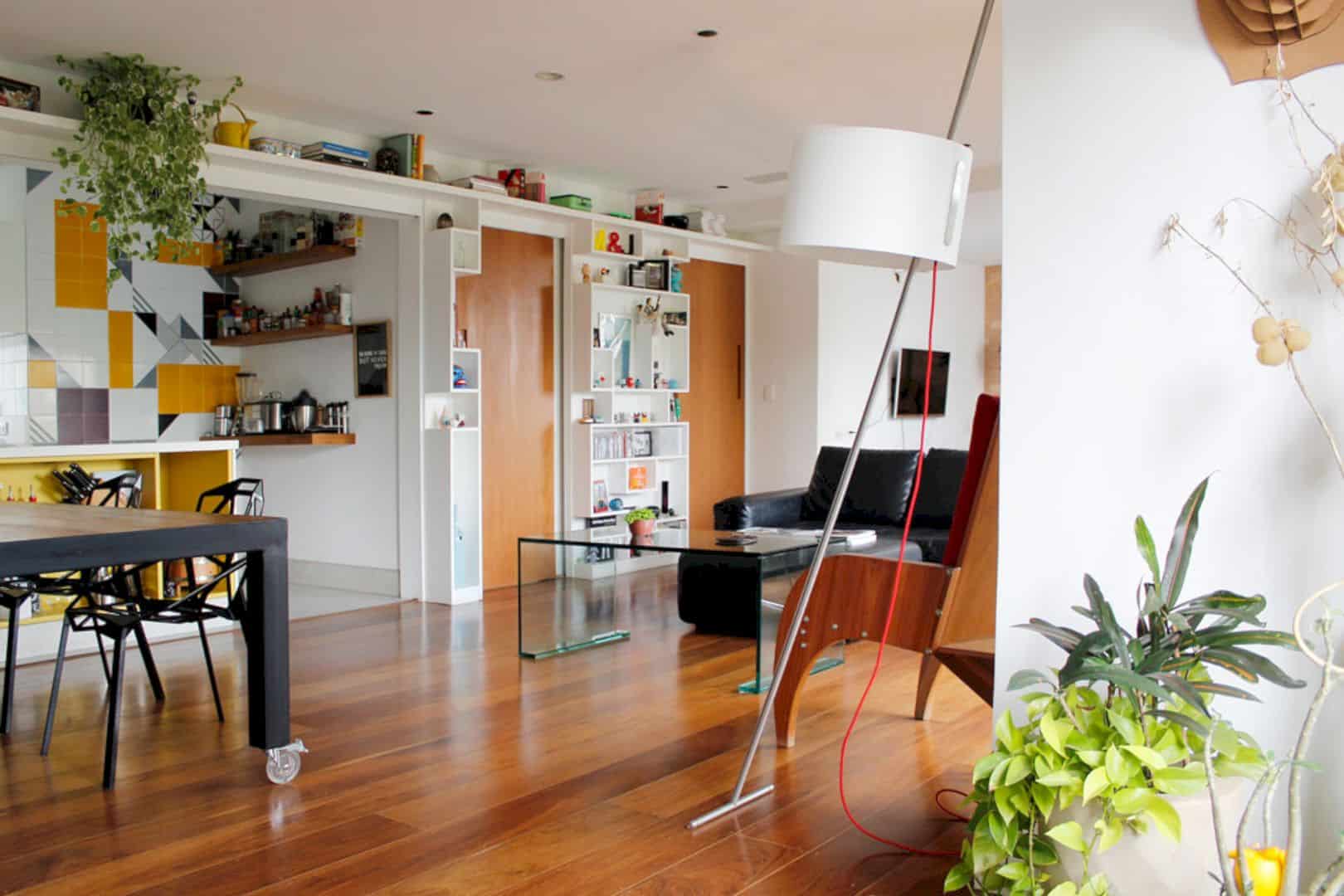
A living room, dining area, kitchen, and a working area are located on the same floor in the same one space. This space becomes the main space of this house with a warm wood floor and a bright window. The green and fresh sense are created by placing some plants at the corner of the room.
Project
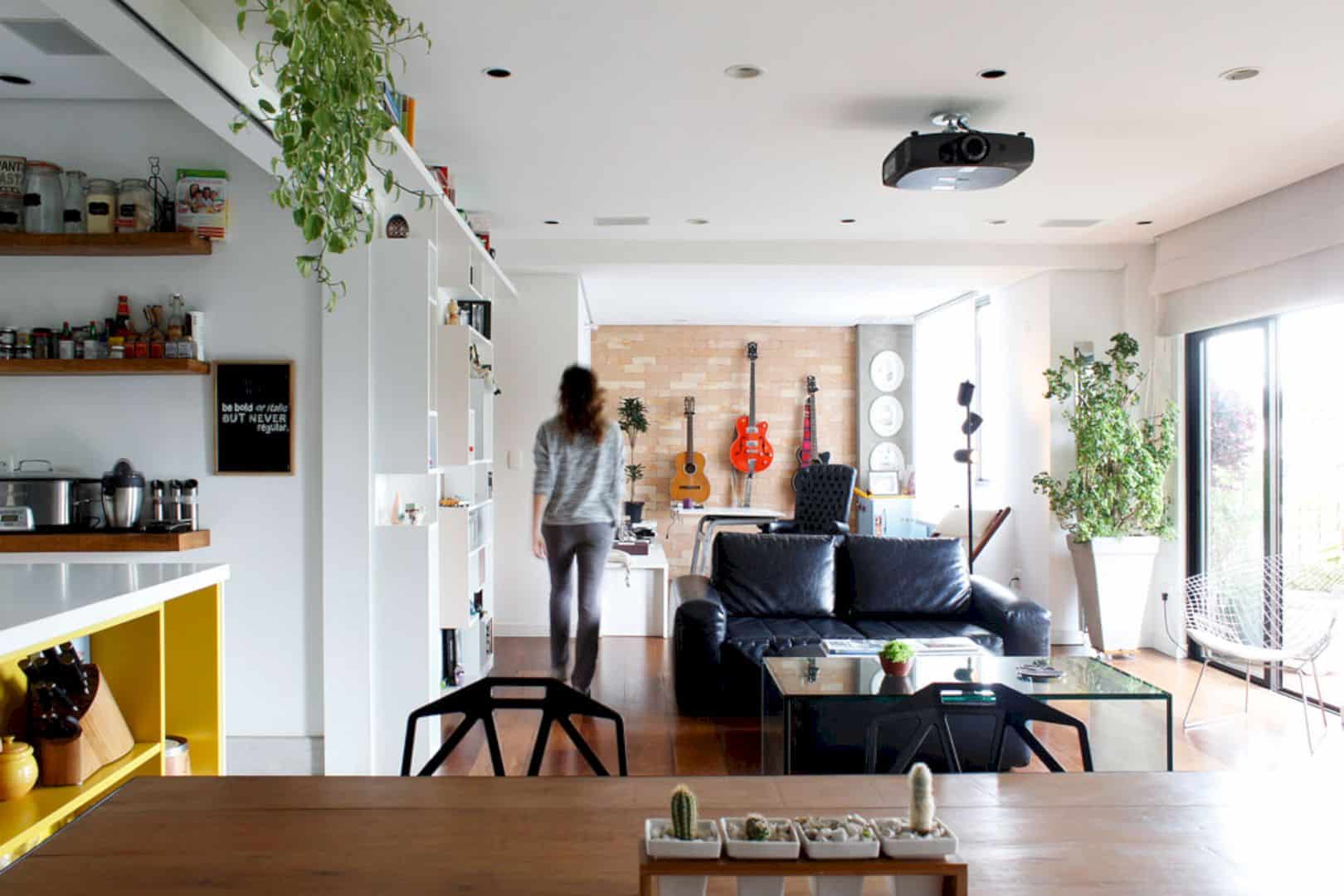
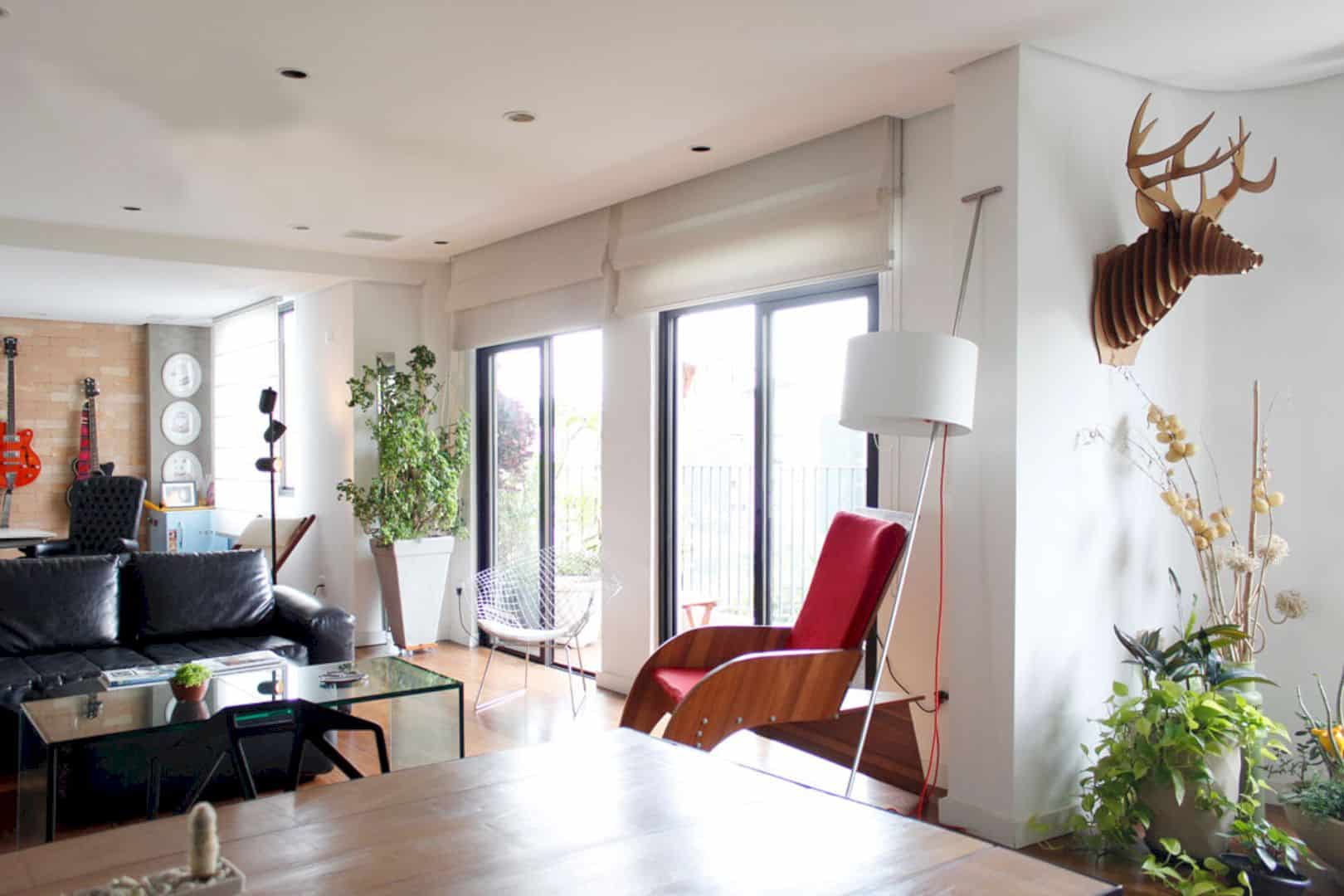
The interior project of this house is the result of collaboration between the designers, Mariana Andersen, and Mariana Guardani, with the resident Marina Salles. With 135 meter square of the total area, this small residence turns into an awesome house with its eclectic interior design.
Via casa14
Discover more from Futurist Architecture
Subscribe to get the latest posts sent to your email.
