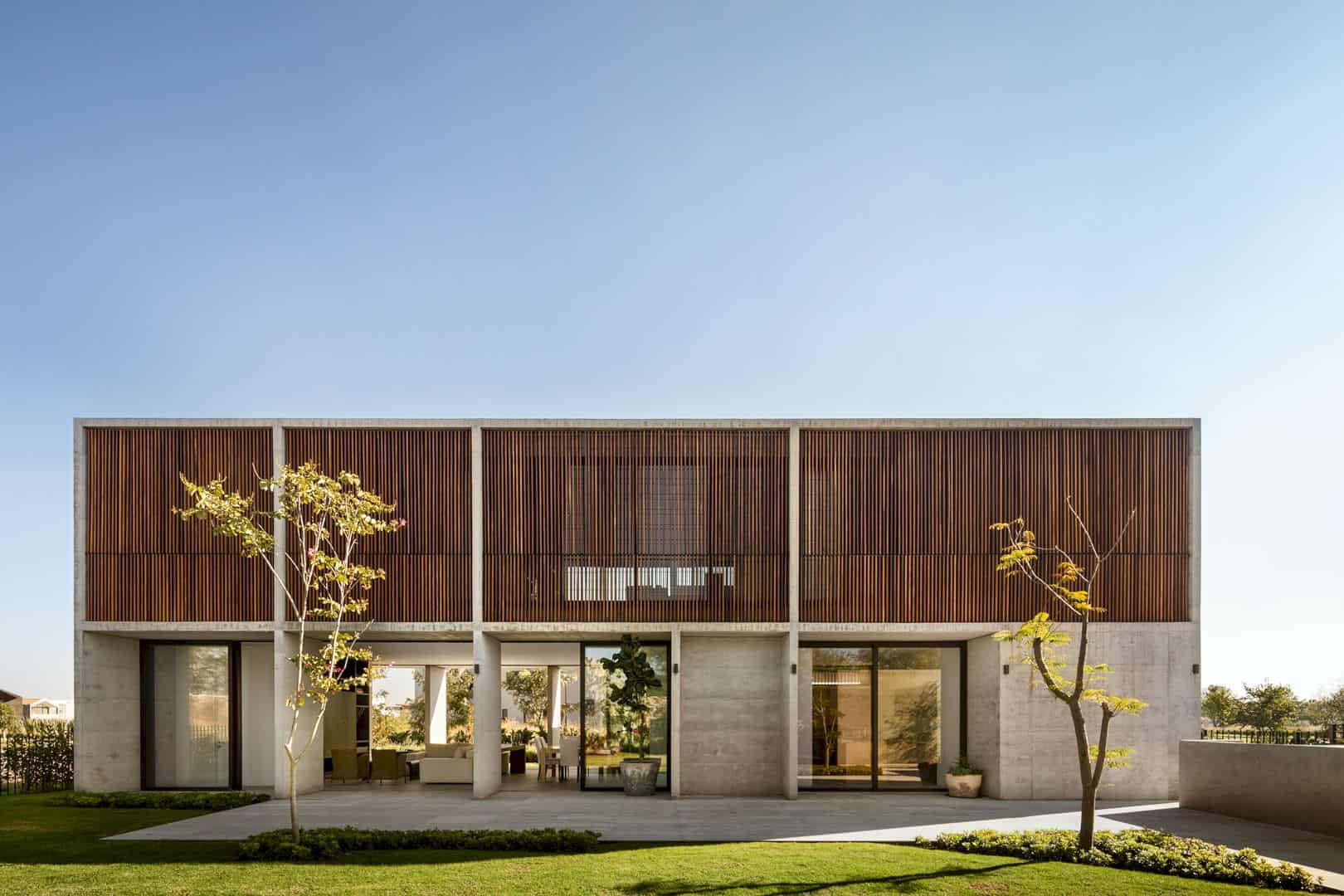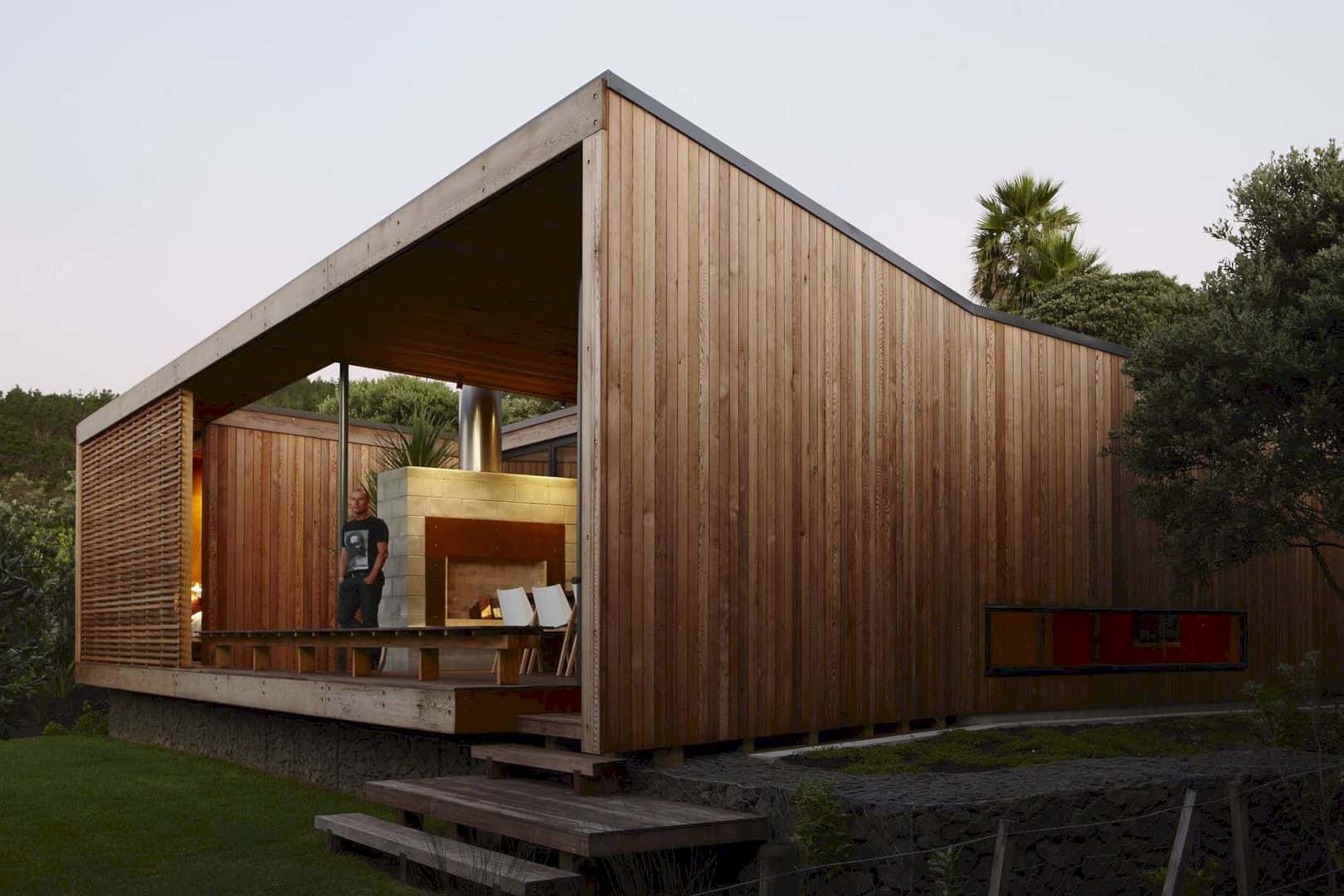HOME MV comes with an awesome simple interior design of an integrated house called Casa MV. This interior project starts in 2013 with 260 meter square for the total area. The integrated spaces of this house are articulated by a generous circulation, creating good access to the ground floor.
Design
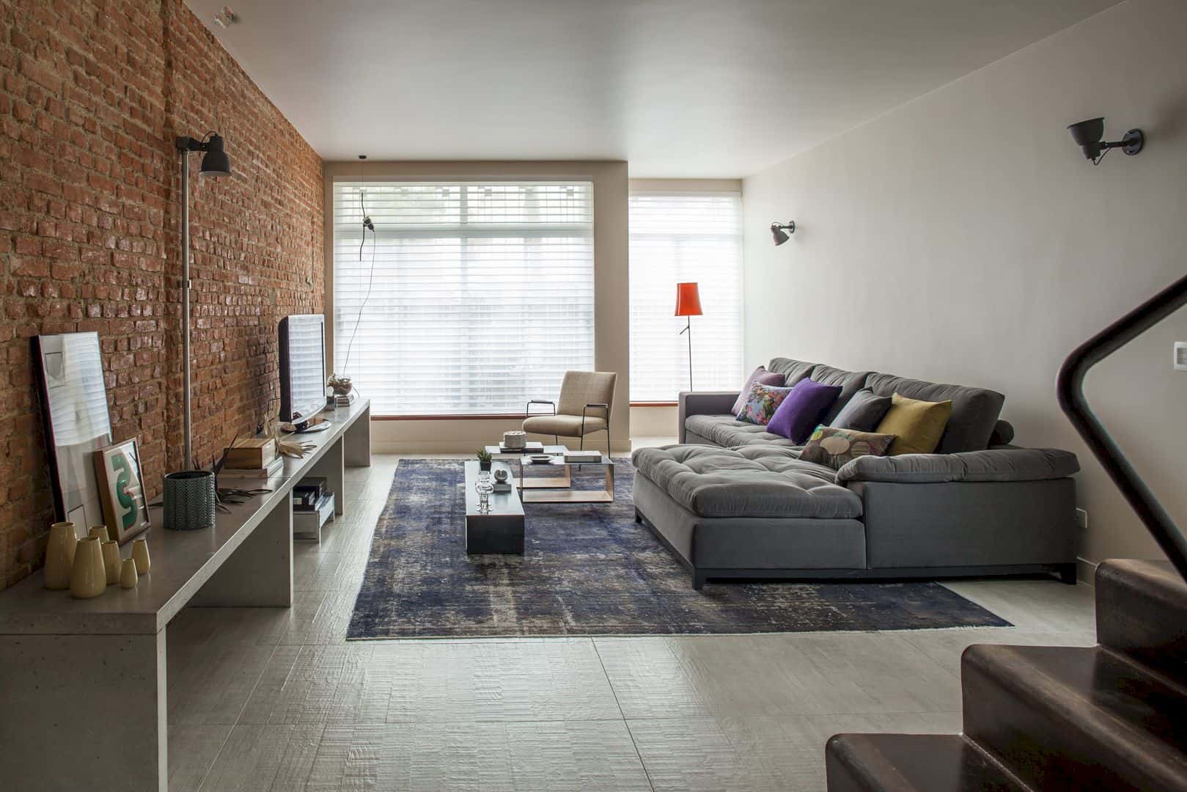
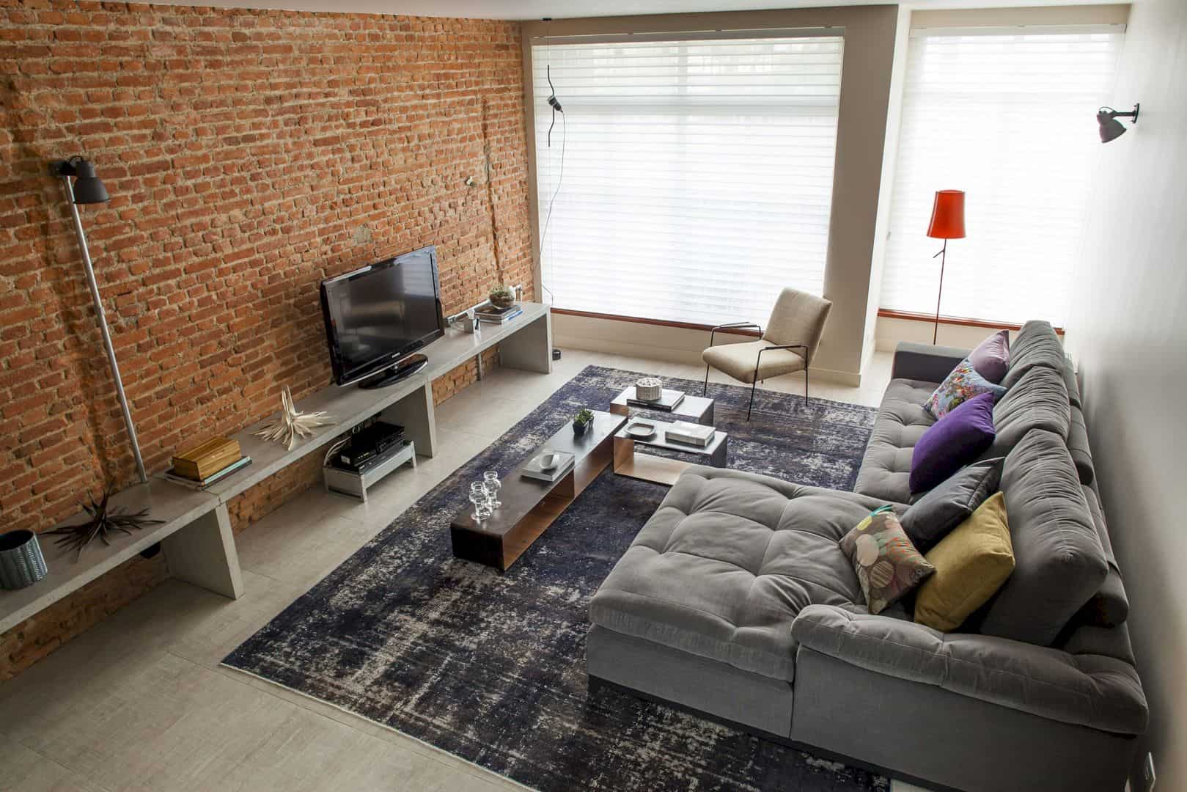
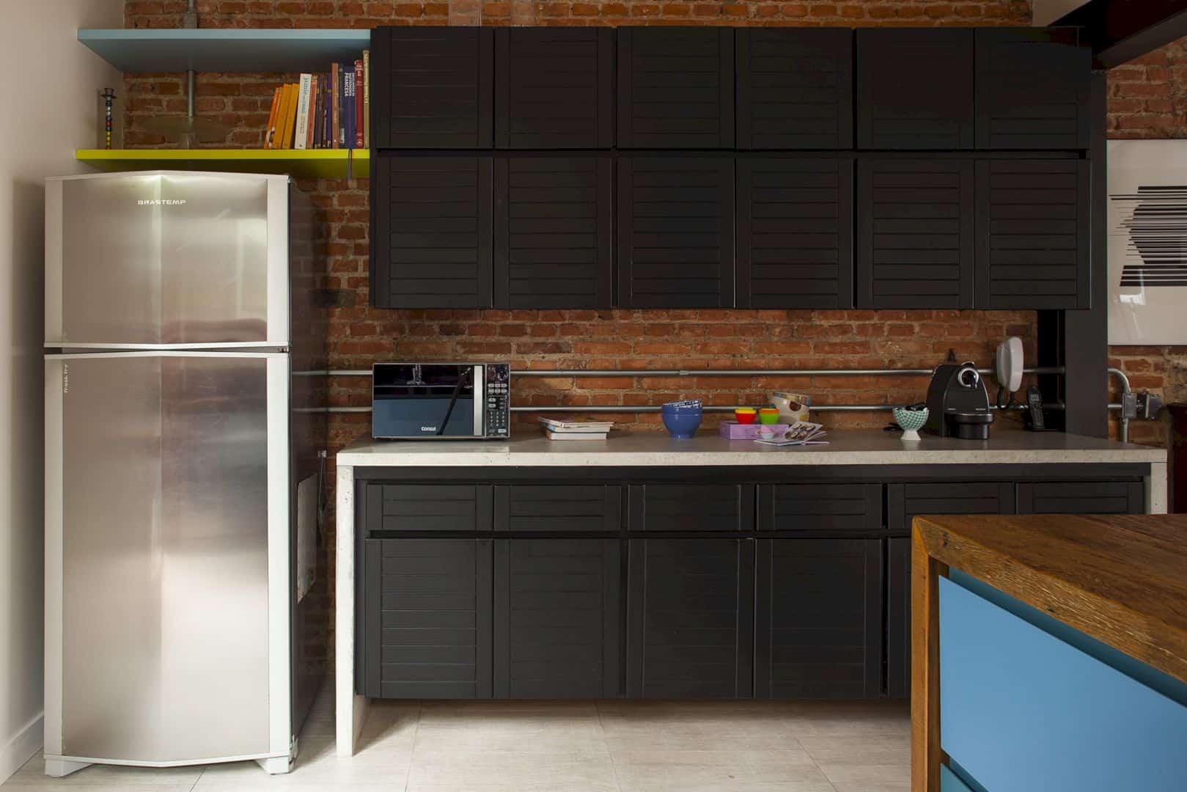
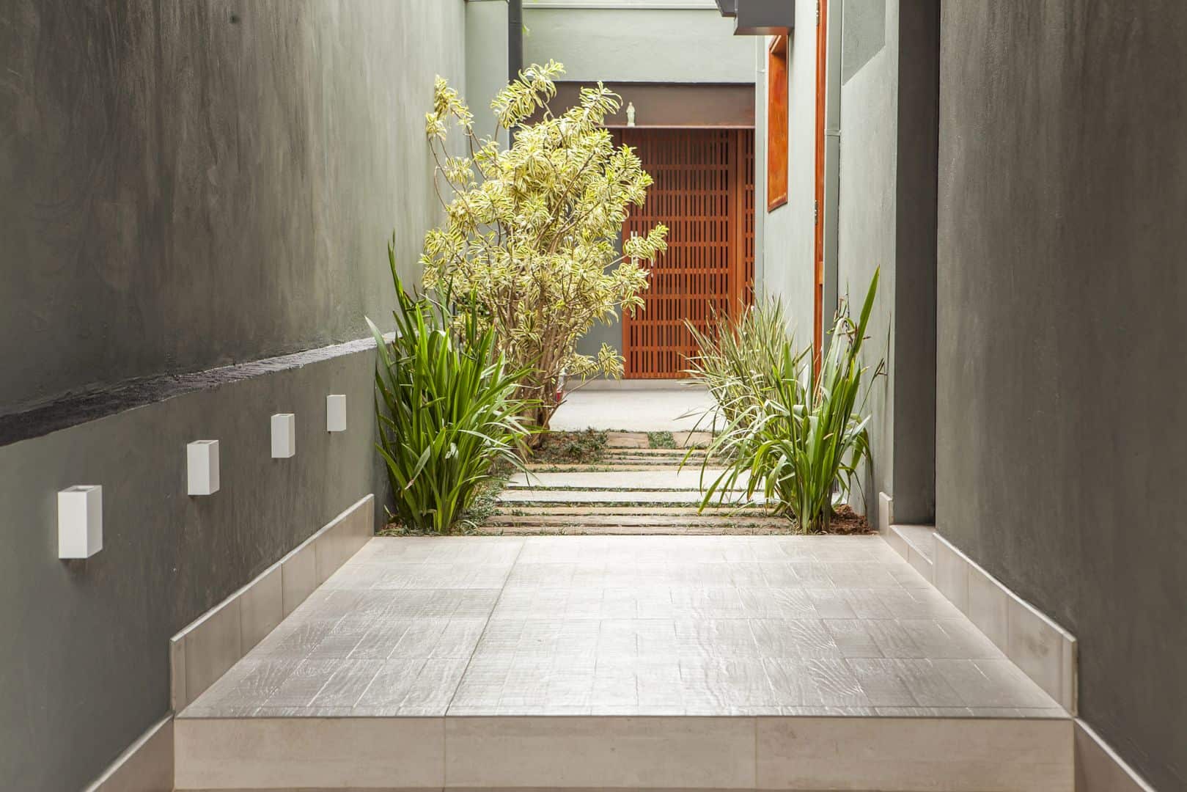
This residence has an awesome design based on a desire to make practical, integrated, and versatile spaces. Those spaces can be adapted easily for a dwelling without any need to use additional spaces on the upper floor.
Interior
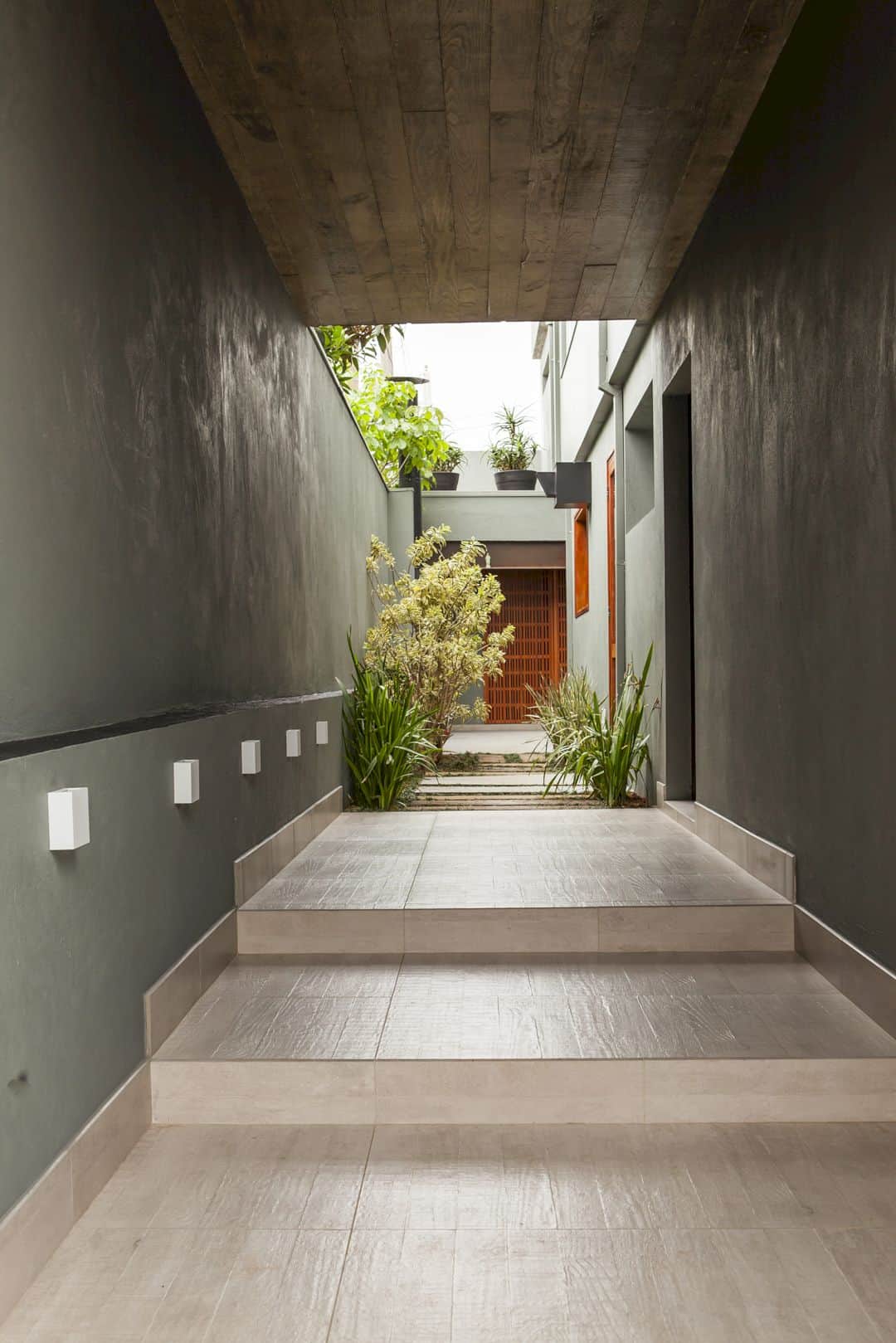
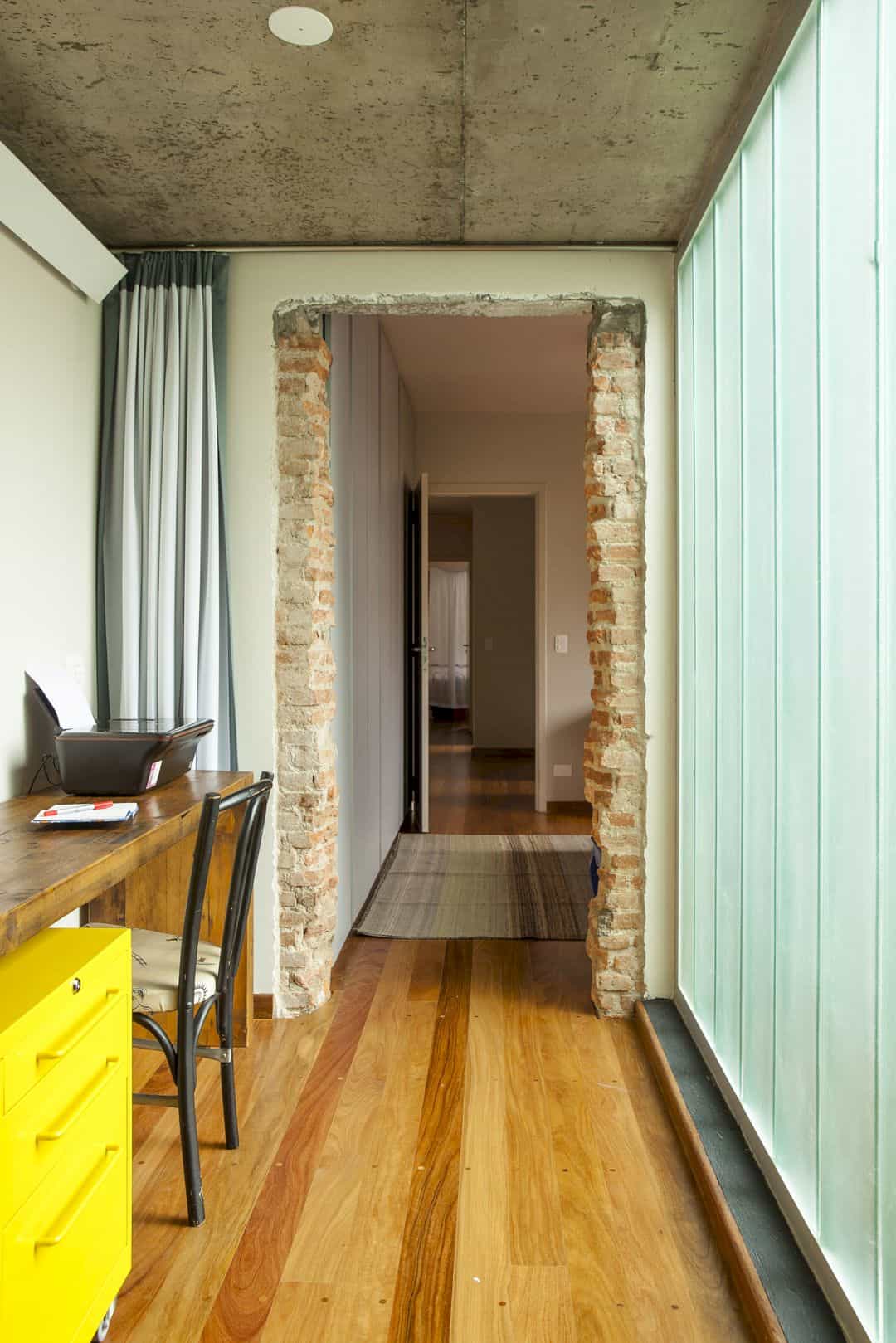

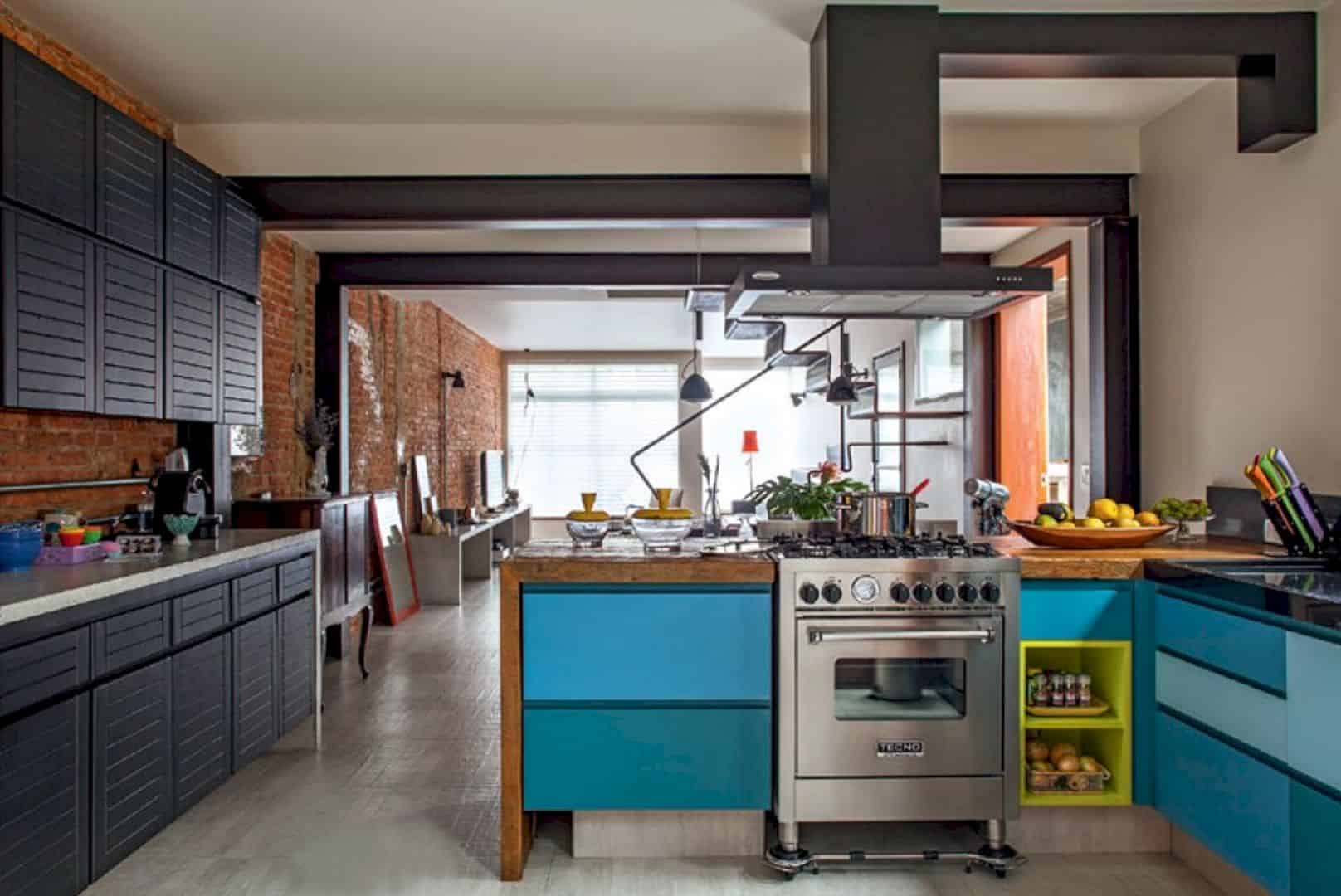
The simple interior design of this house can be seen from the beautiful bricks on the wall, the use of warm wood on the floor, and the interior layout. One large space on the ground floor doesn’t have any partition, it becomes a big space for living room and kitchen area.
Details
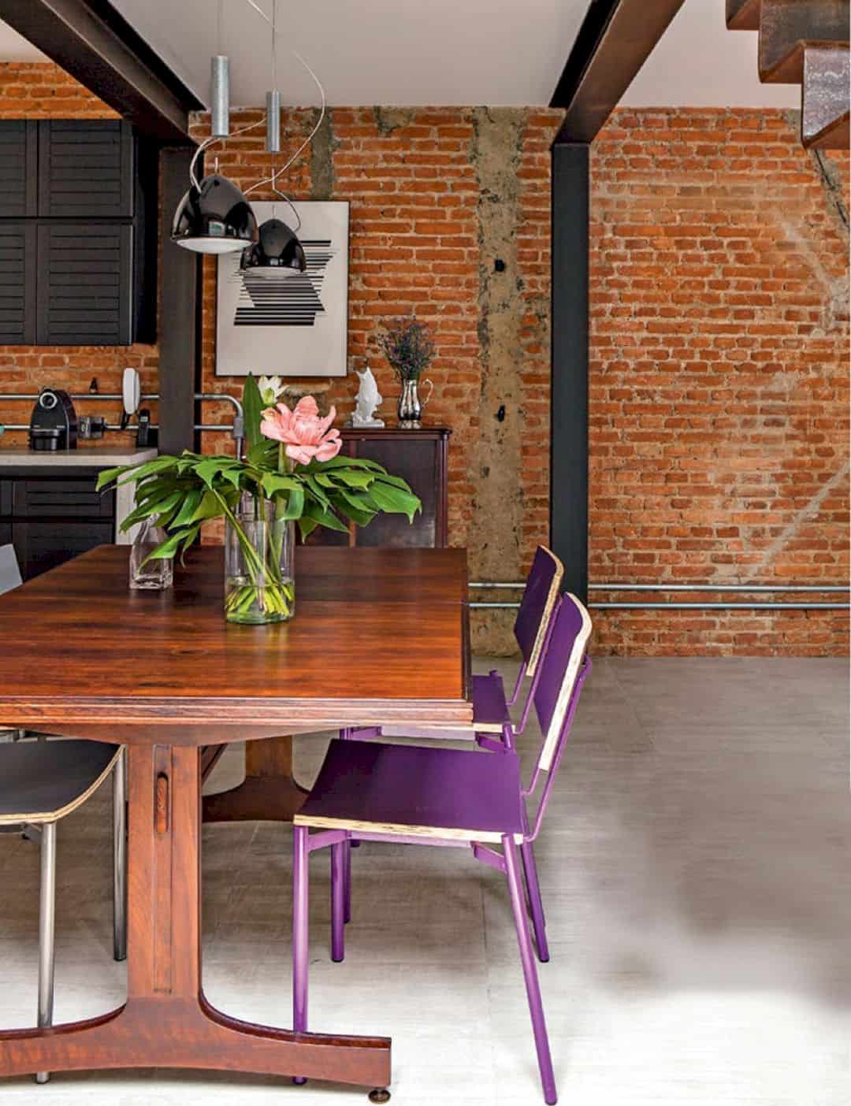
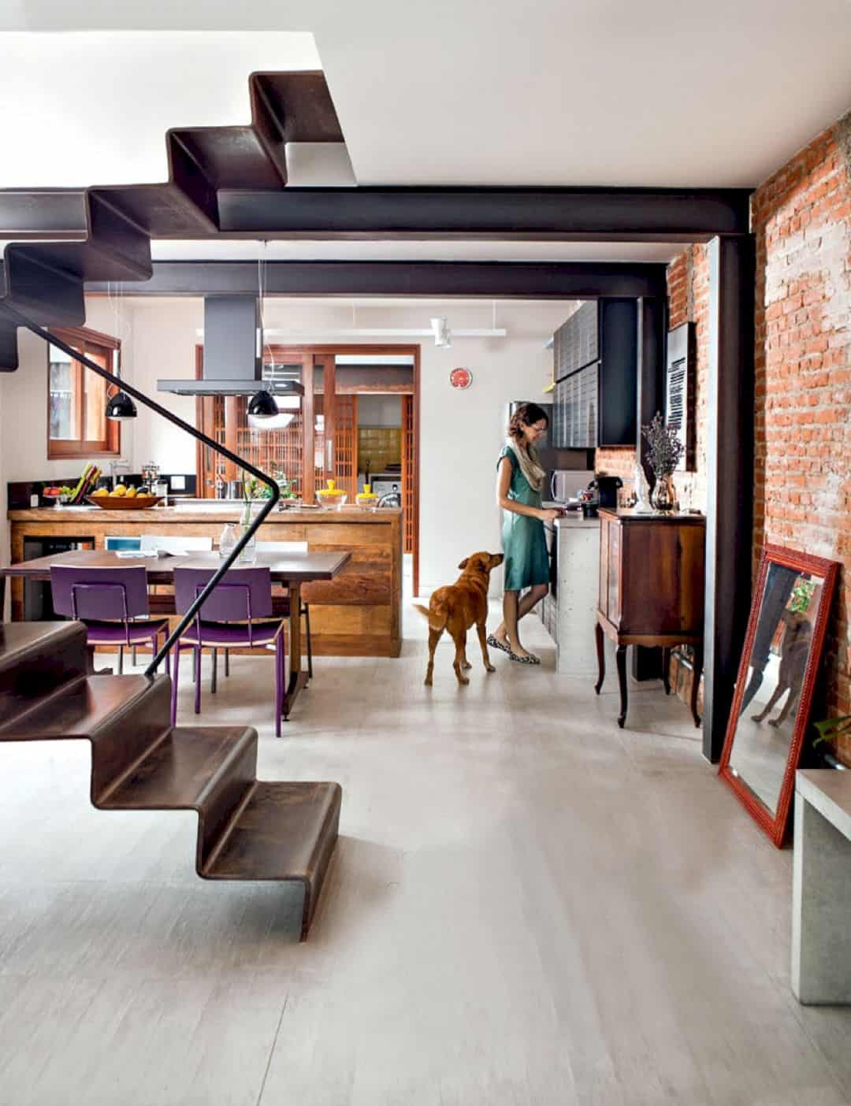
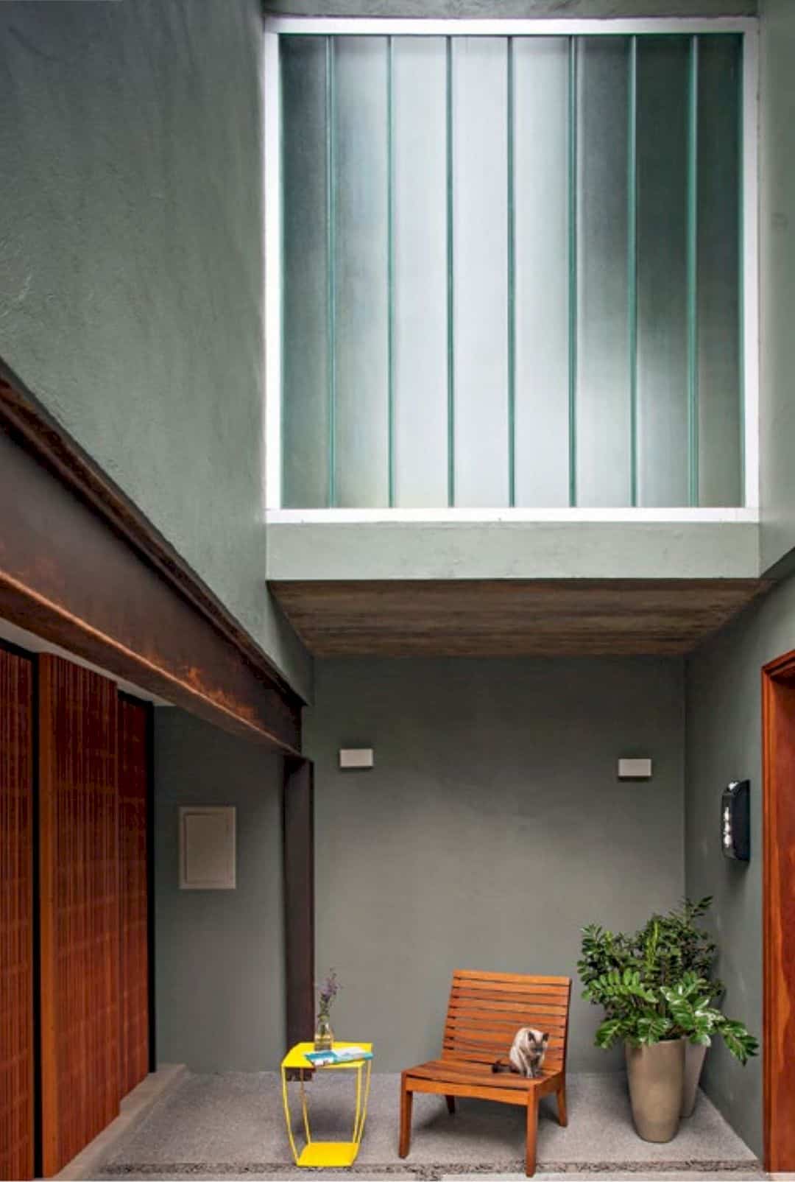
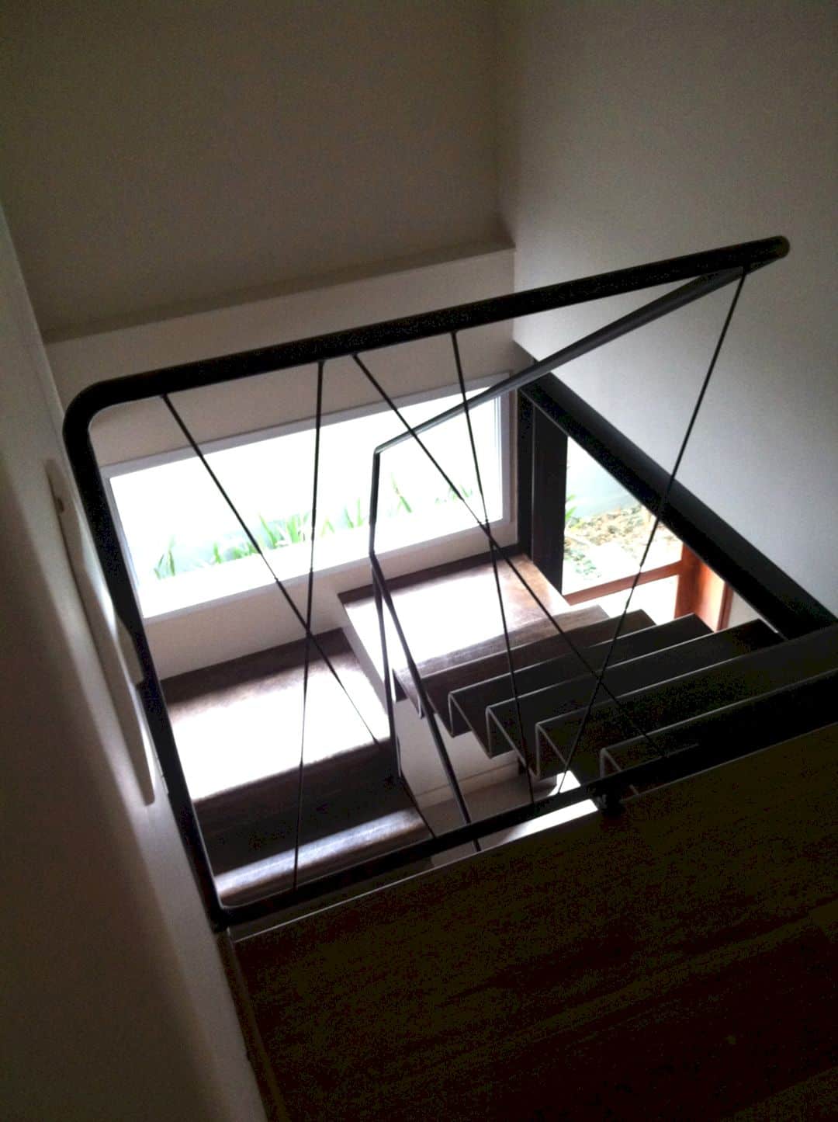
The house has some muxarabi panels that can give a good contribution to a comfortable sense inside the house. The facade is created by the larger openings on the three faces located on the first floor, creating a cross ventilation to the whole ground floor. There is also a sub-cover blanket to ensure the thermal comfort on the upper floor.
Via casa14
Discover more from Futurist Architecture
Subscribe to get the latest posts sent to your email.
