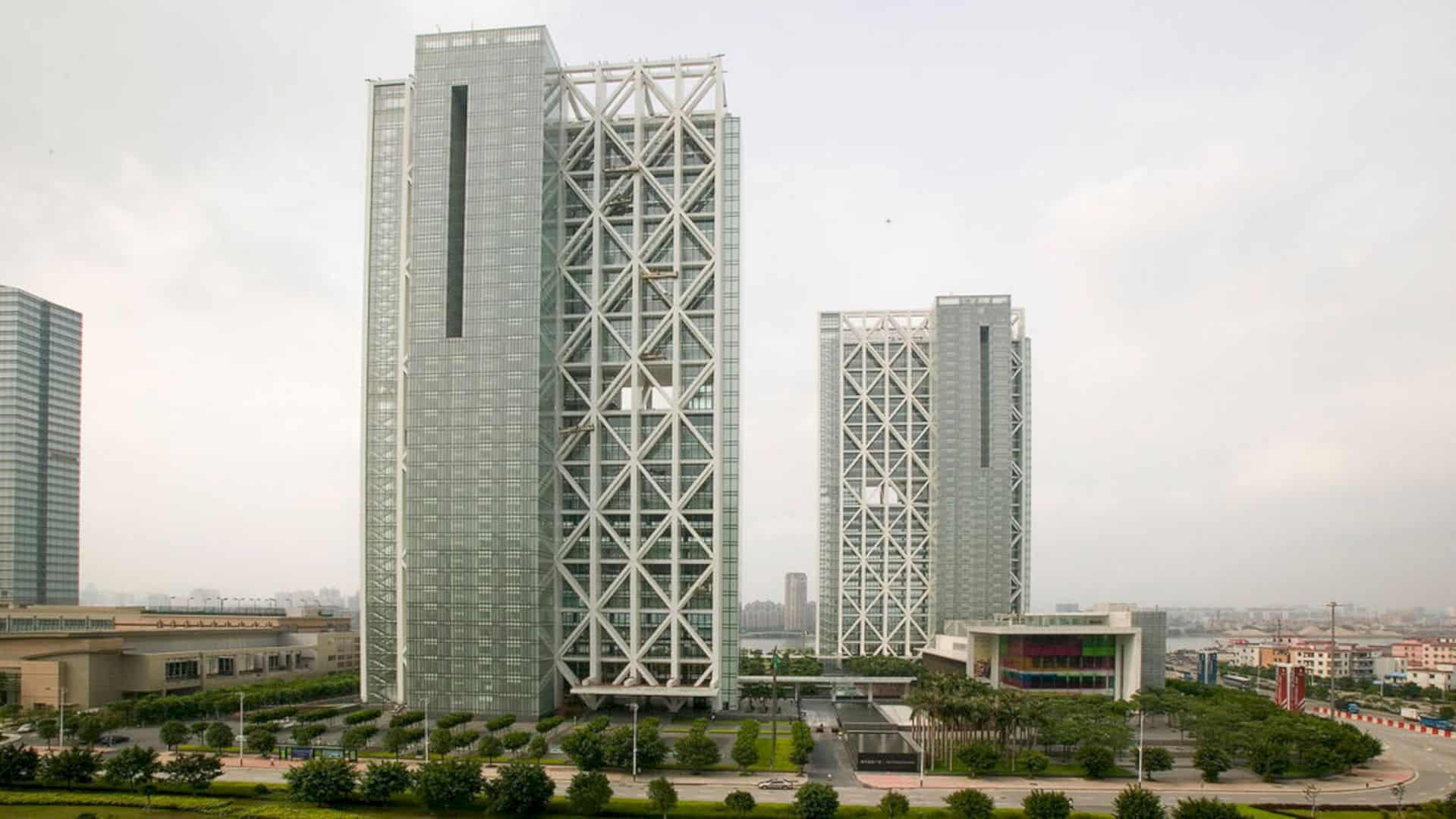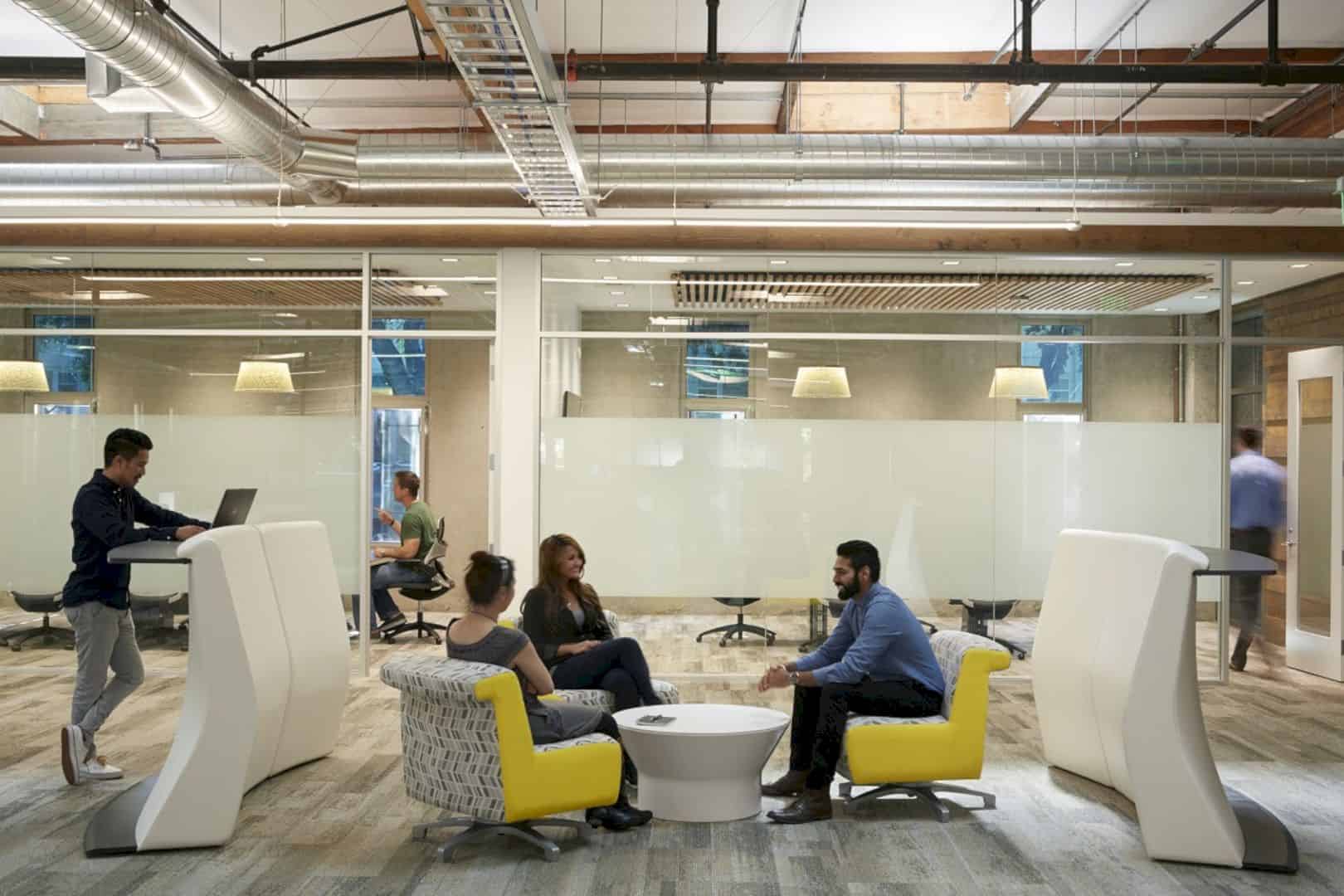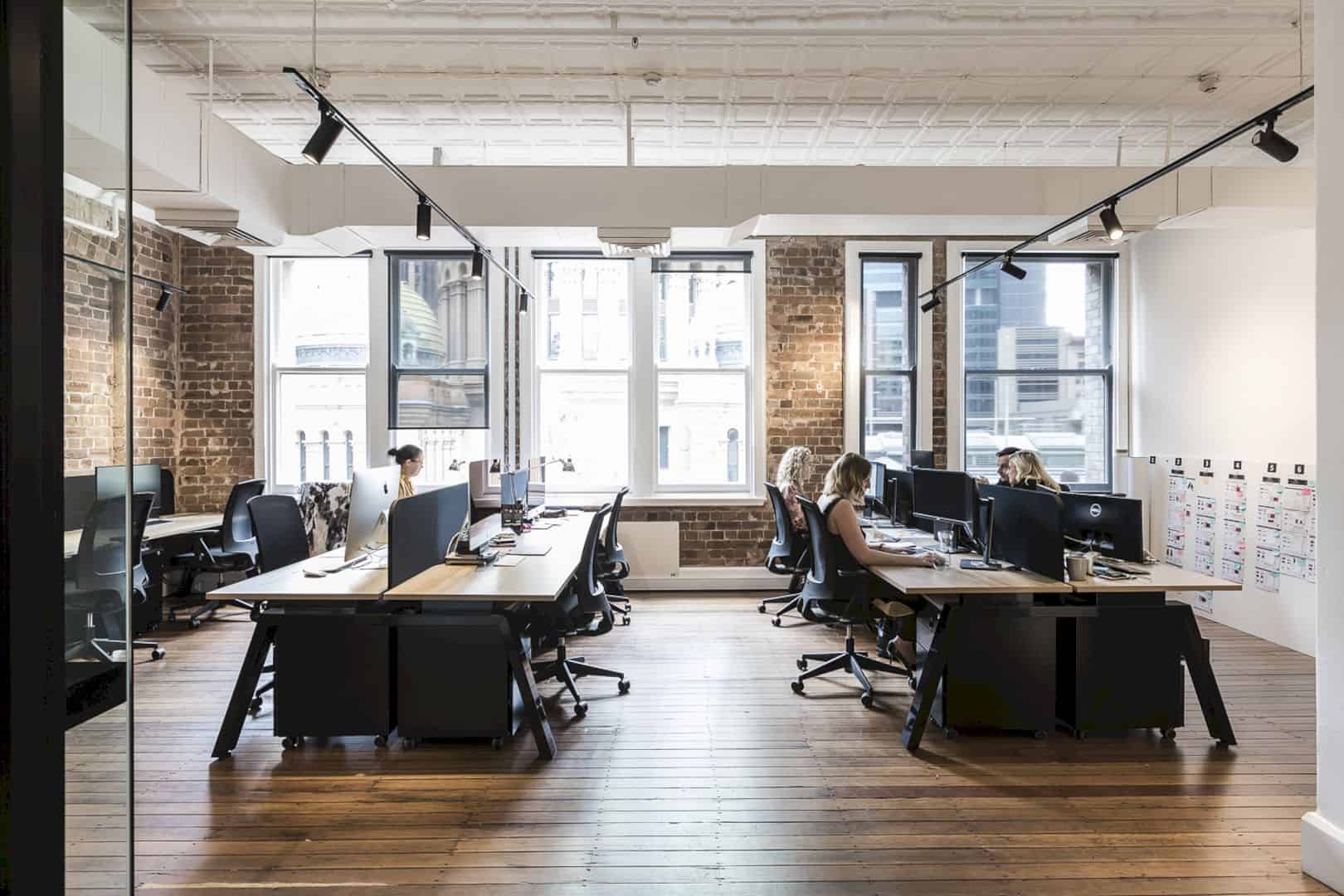This new branch of Instapizza is designed by Renesa Architecture Design Interiors Studio located in Gurgaon, India. The Instapizza II is a 2016 project with an industrial interior design and interesting lighting in it. The main concept of this branch is about capturing the relationship between those who love and also food.
Concept


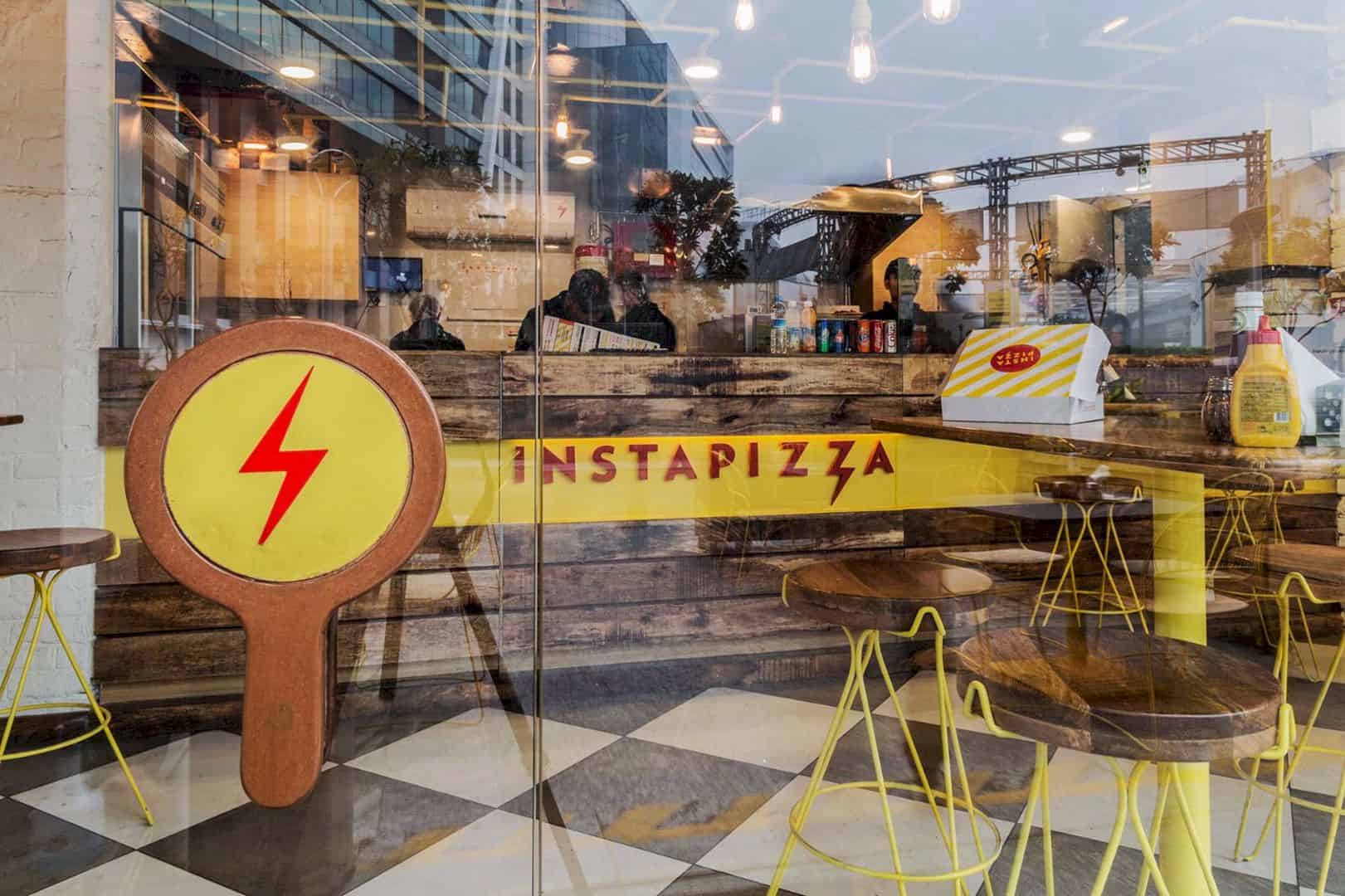
The main concept starts with the target audiences, especially the very youth. The philosophy captures the freshness and youth essence. The pizza making process also contributes as the most inspiring factors for the final result of the interior design.
Details
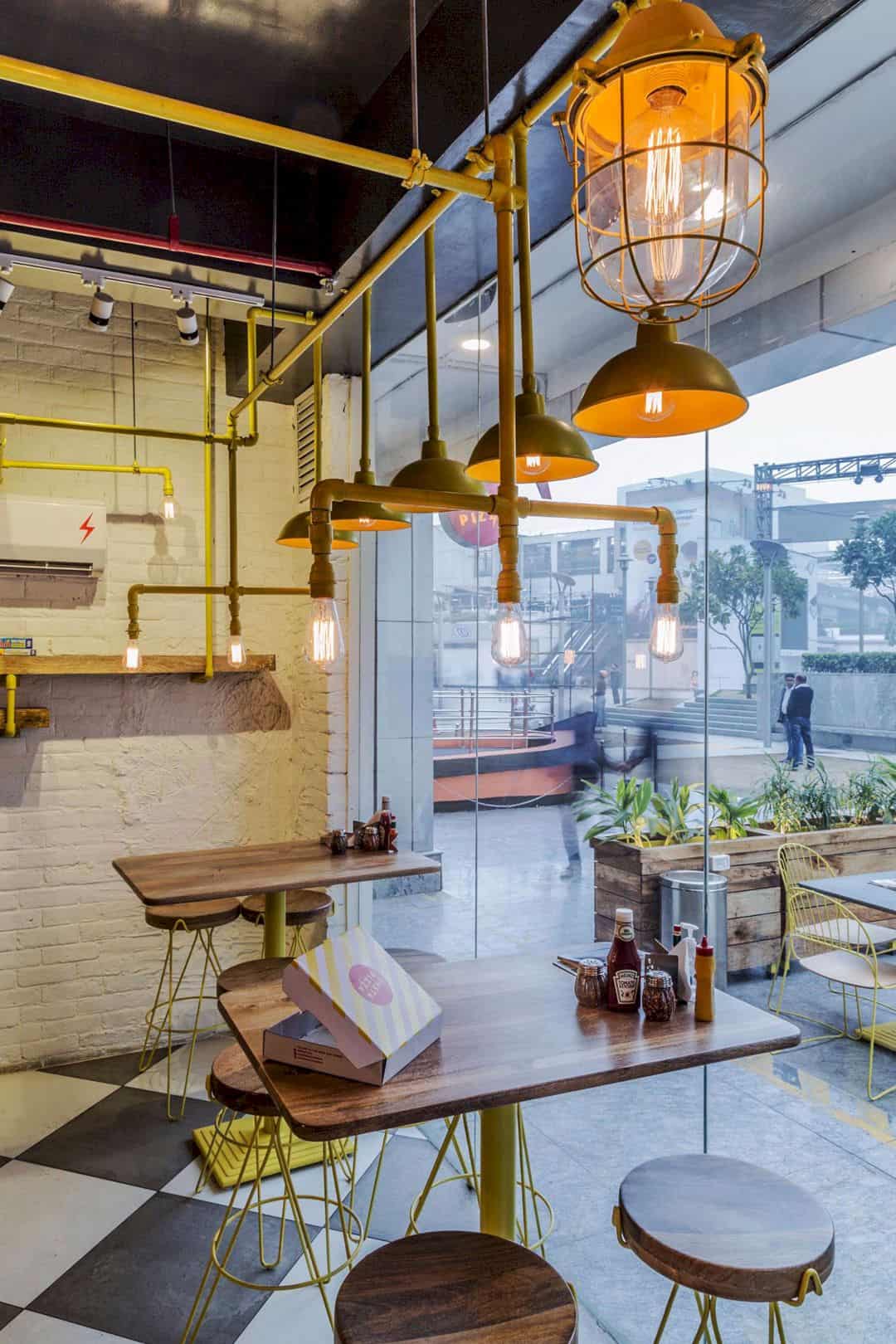
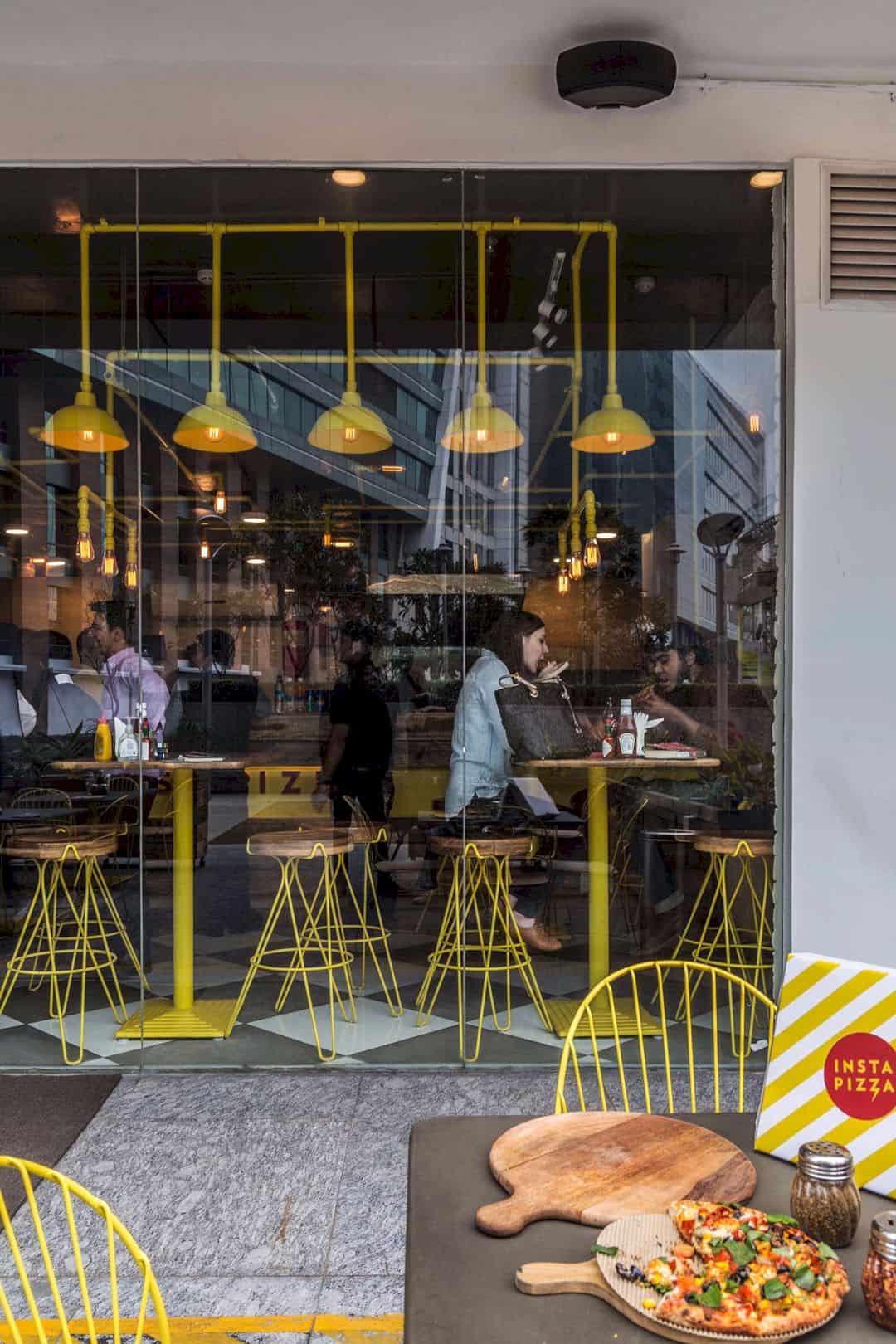
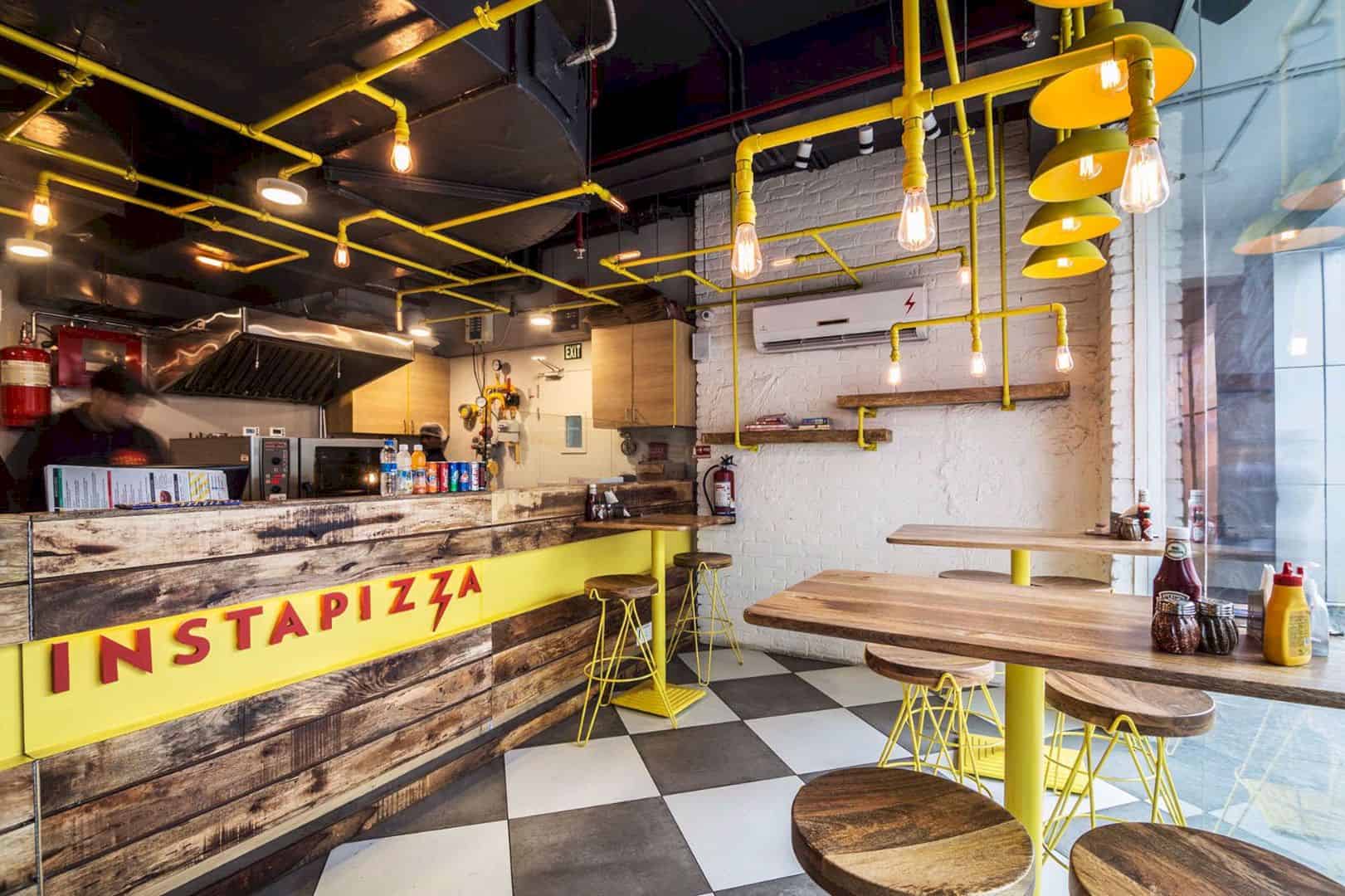
The pipeline light installation has been added to the interior to guide and welcome all visitors to some various spaces, inviting them to sit down and eat. The yellow and red painting can give a mustard and ketchup feel with the rough plastered brick walls that make an airy look to every small space.
Character
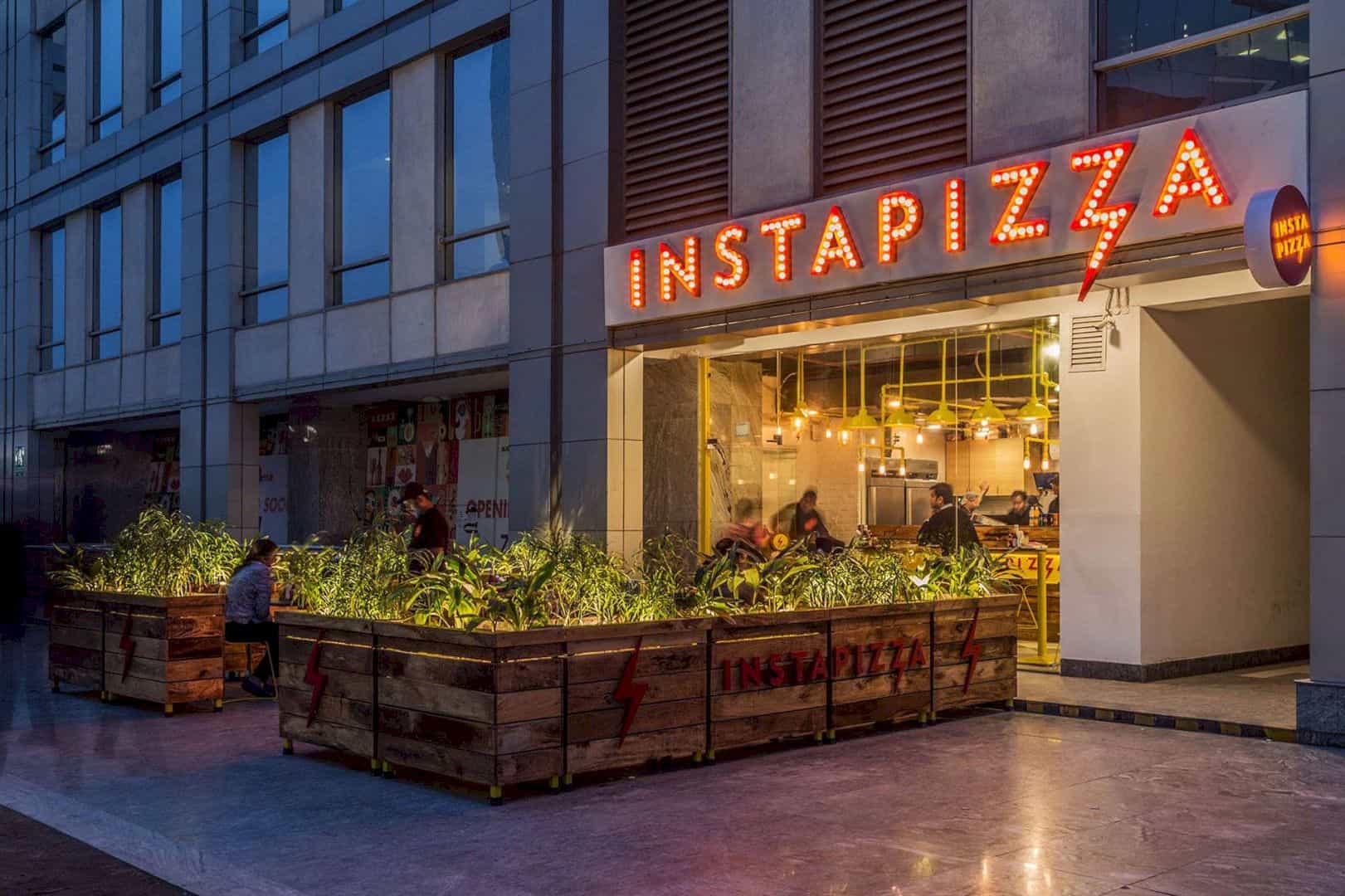
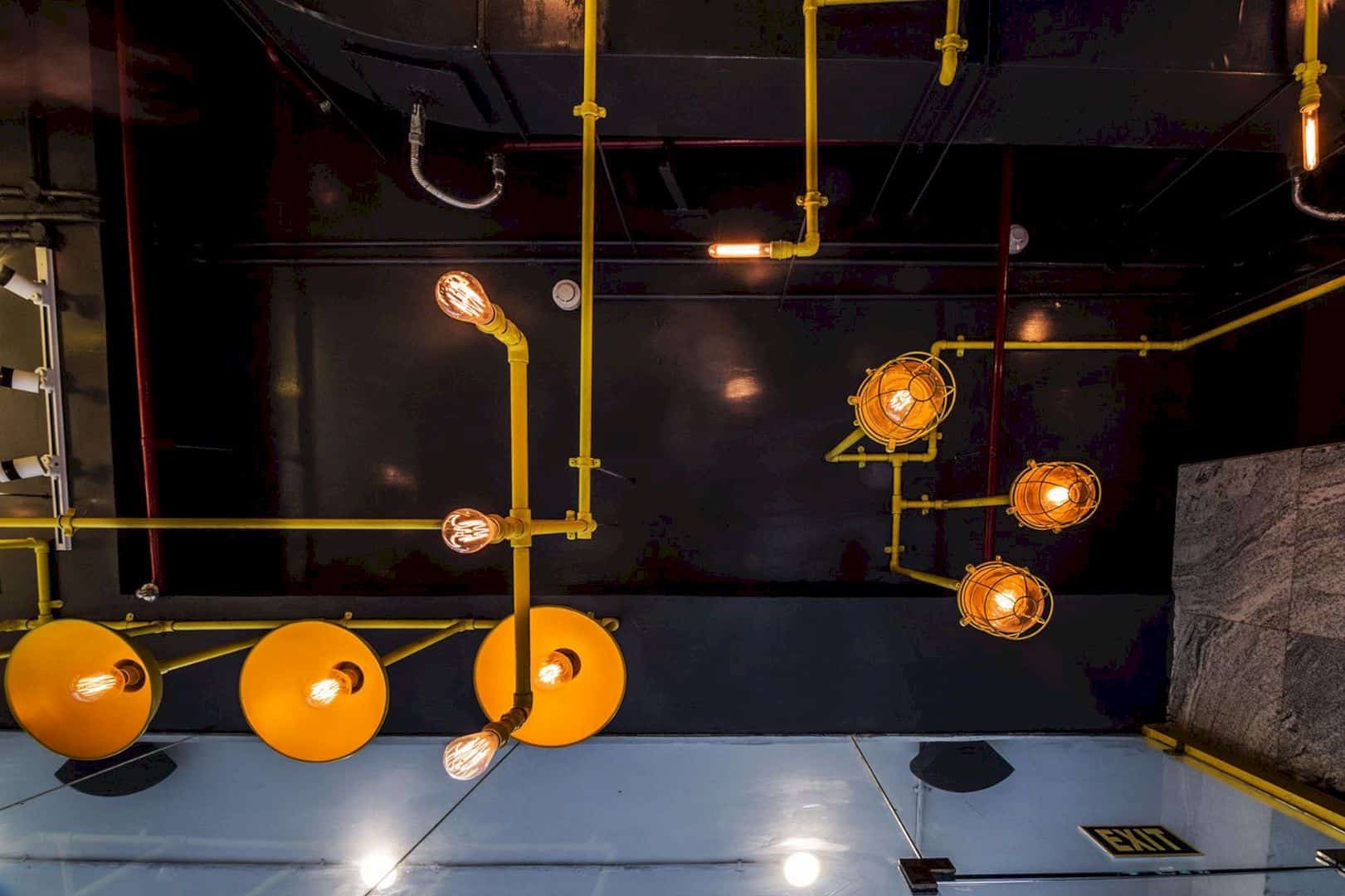
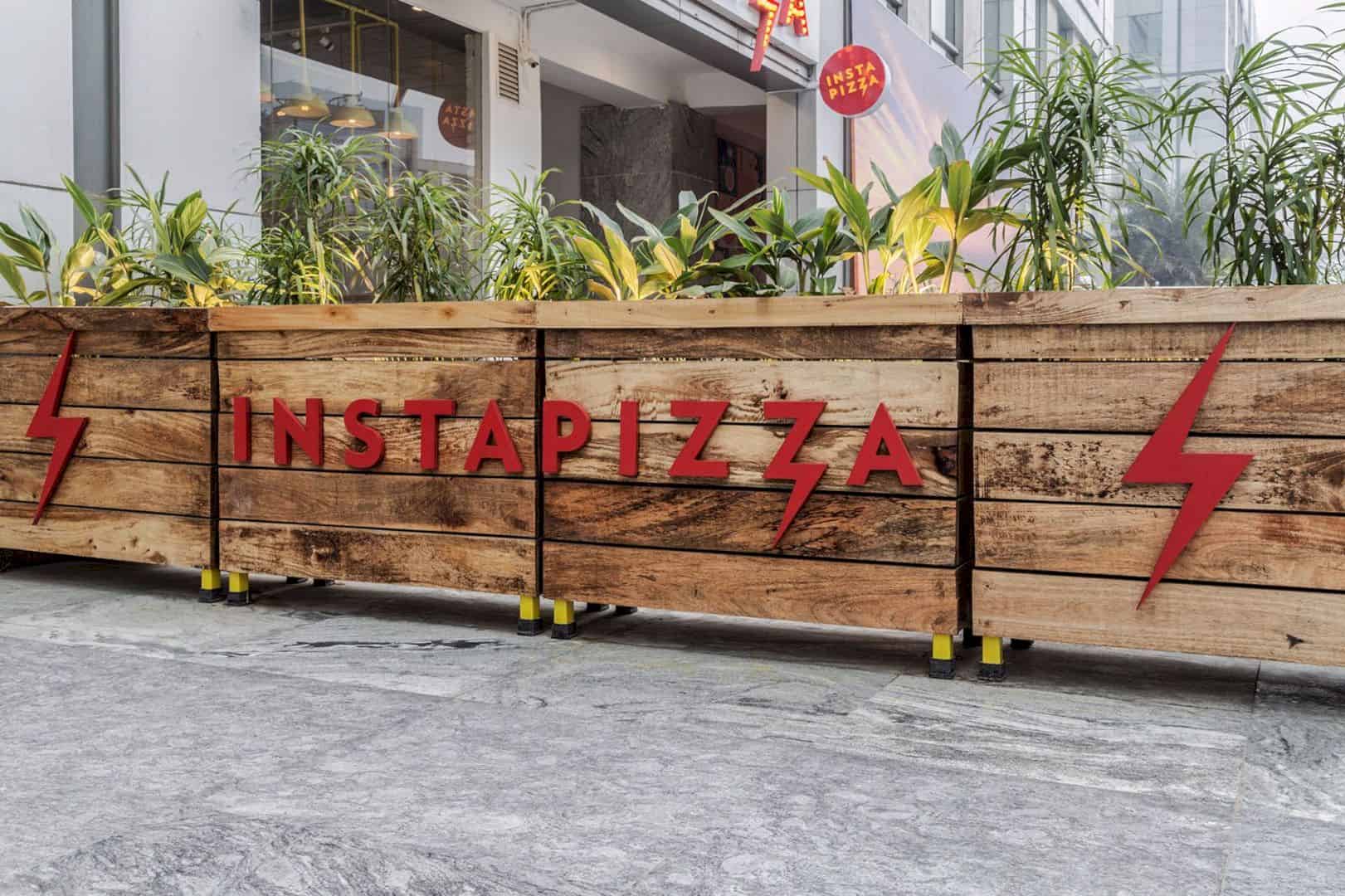
The unique character of the Instapizza II comes from the use of different sizes and shapes of the filament bulbs. The simple wooden tables and metal framed chairs can give the customer an awesome place to eat pizza and enjoy the unusual interior of a restaurant with the artistical tubing and interesting lighting.
Furniture
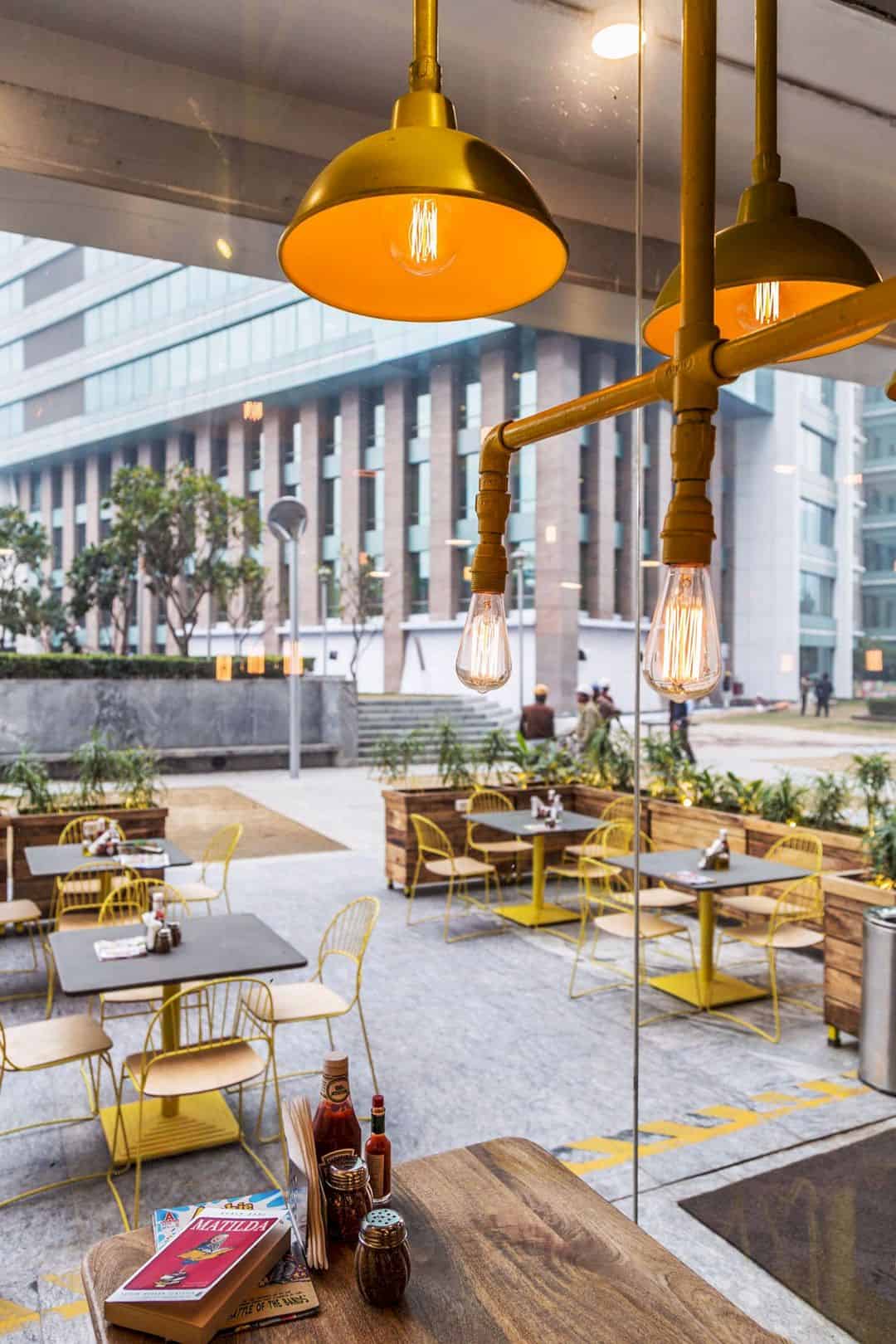
The furniture is carefully designed by Renesa Architecture Design Interiors Studio with a full concept ideology of the essence. The space harmony and color introduction come from the industrial wheel legs and slick curvy iron bars.
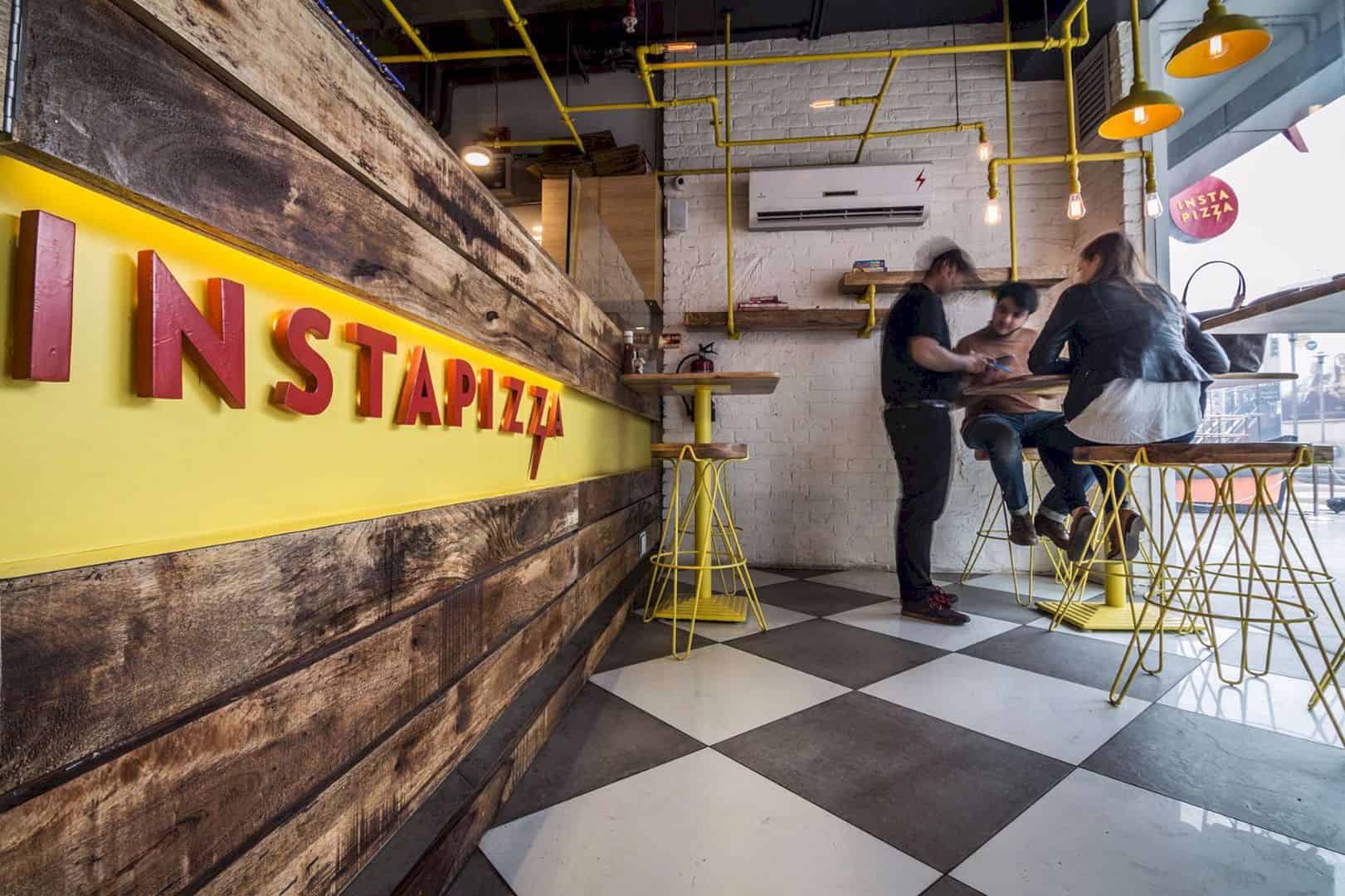
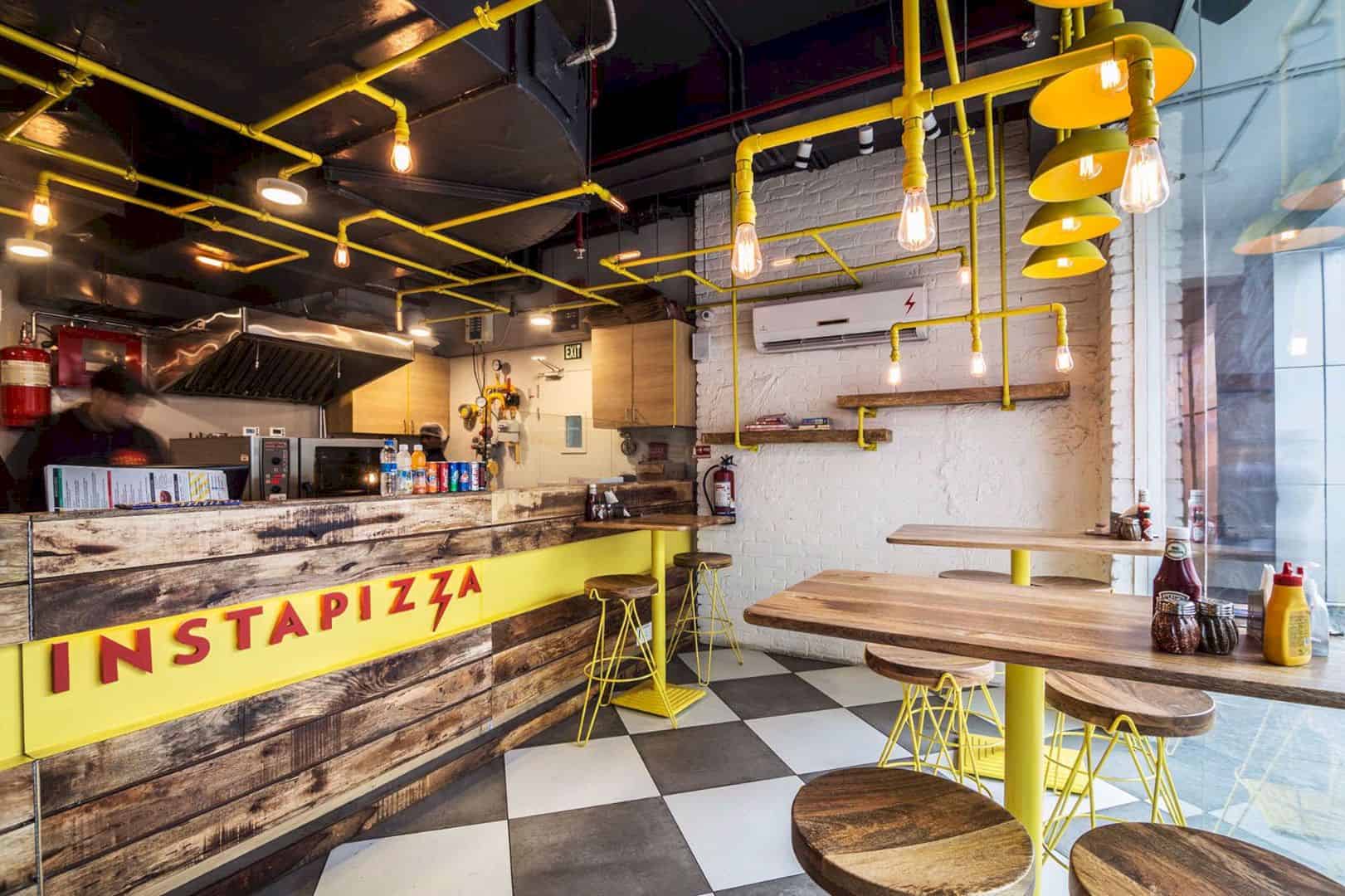
The industrialization theory is added with some air ducts that act like installation pieces inside the interior. It can provide an interesting view from the plastered walls. The architect divides and also dedicated some different activities for the space constraints, based on the external and internal that given.
Space
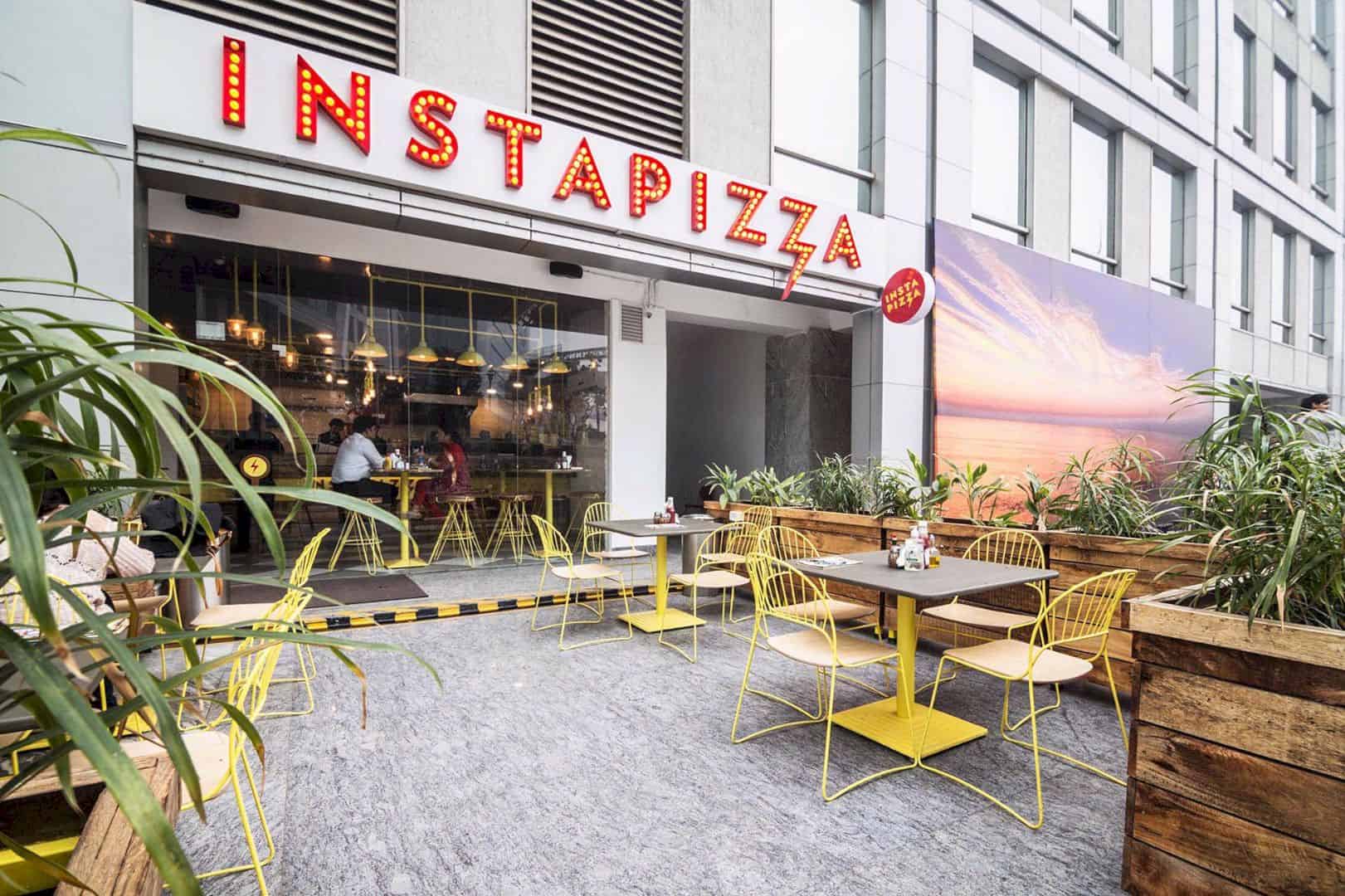
The architect divides the internal space into a small seater space and a kitchen for the visitors, so they can enjoy the transitory outside view and the lighting installation. The open-lively environment is designed for the external space with some food ambiance and good music.
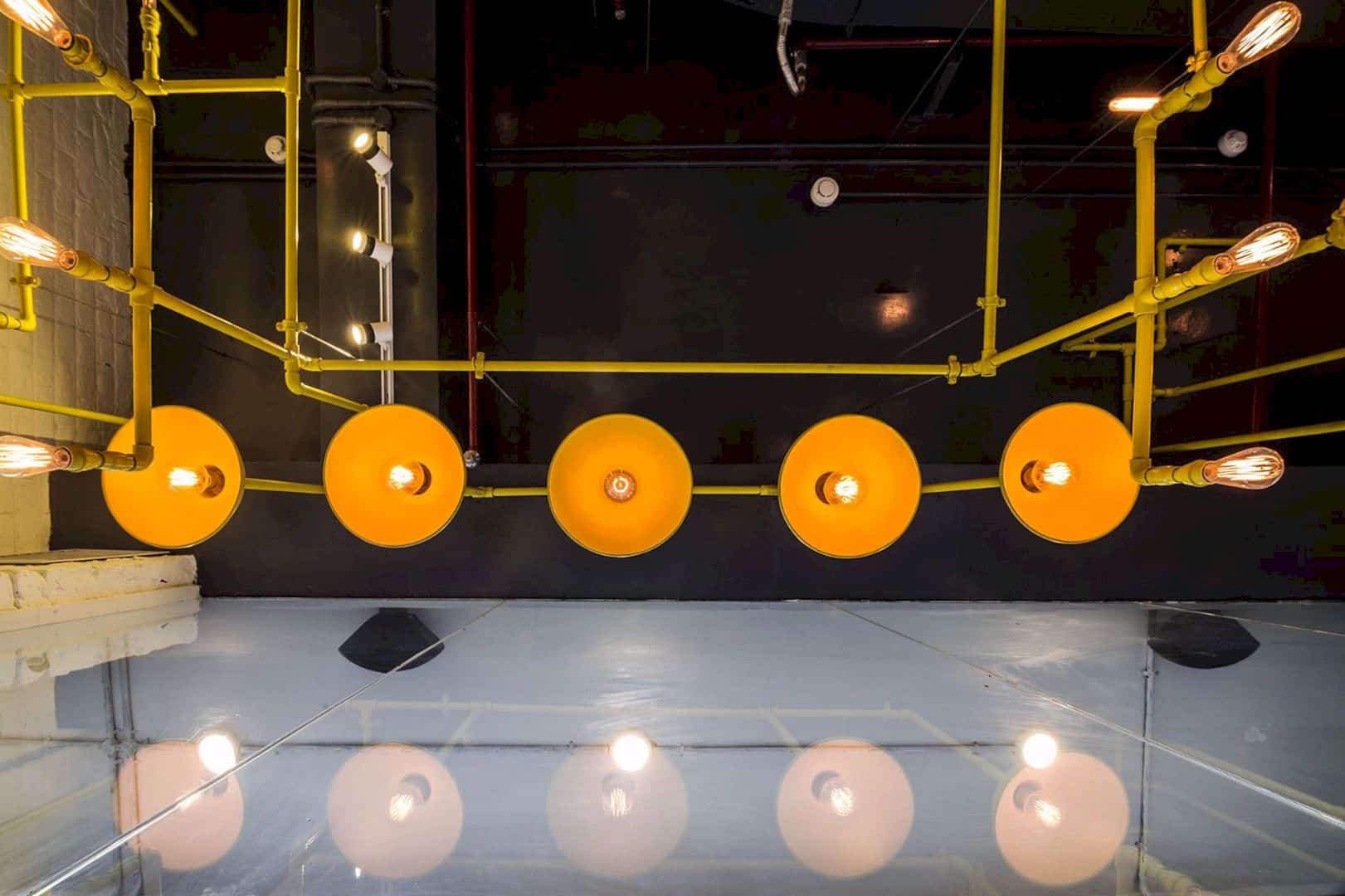
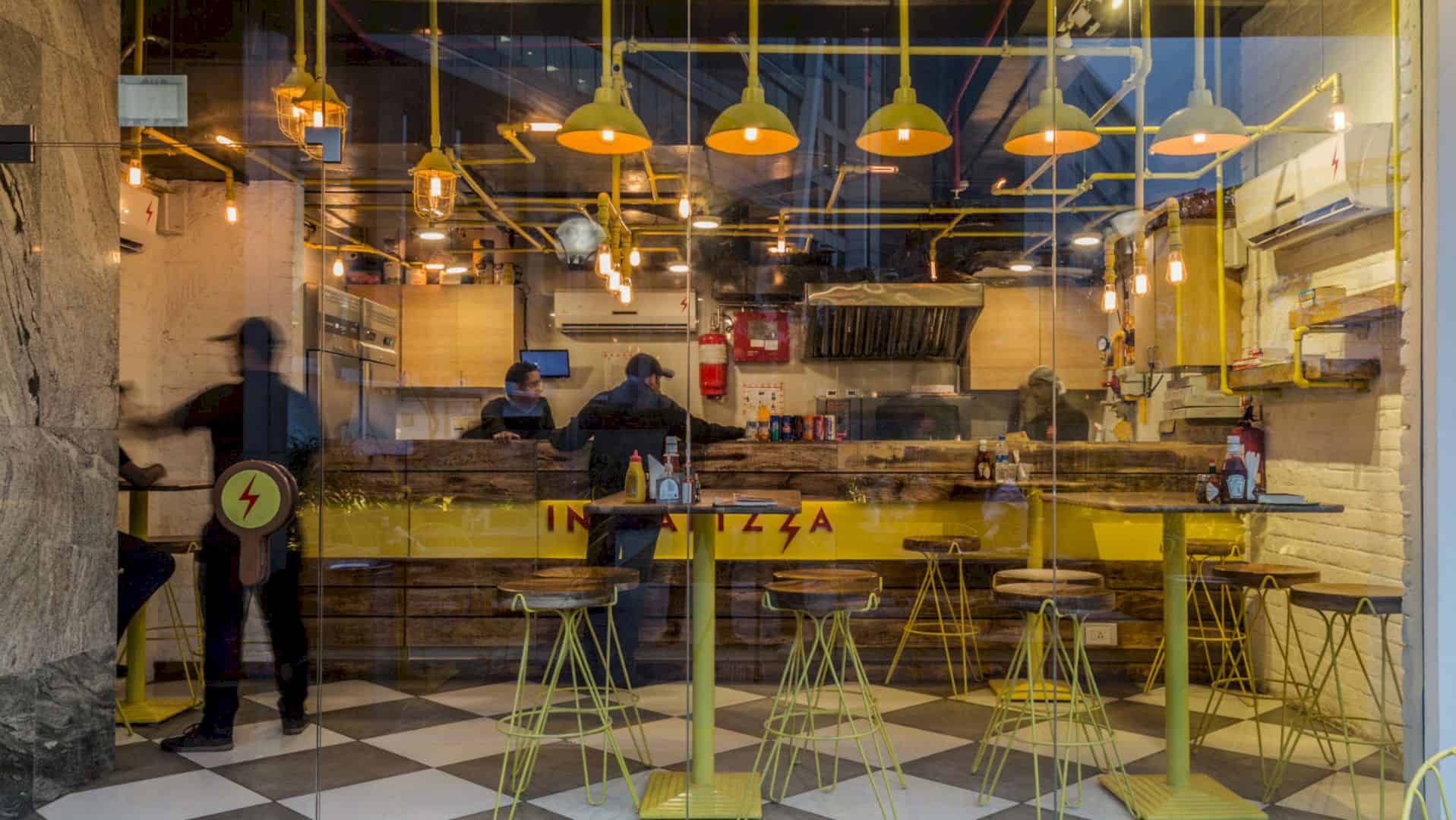
The mango wooden planters can give a good cut-off from the Hub rest. The planters also can help in making a branding tool, especially for the audience passing by this restaurant. The main idea is not only about providing a great pizza but also giving an awesome space to have a good interaction.
Via studiorenesa
Discover more from Futurist Architecture
Subscribe to get the latest posts sent to your email.
