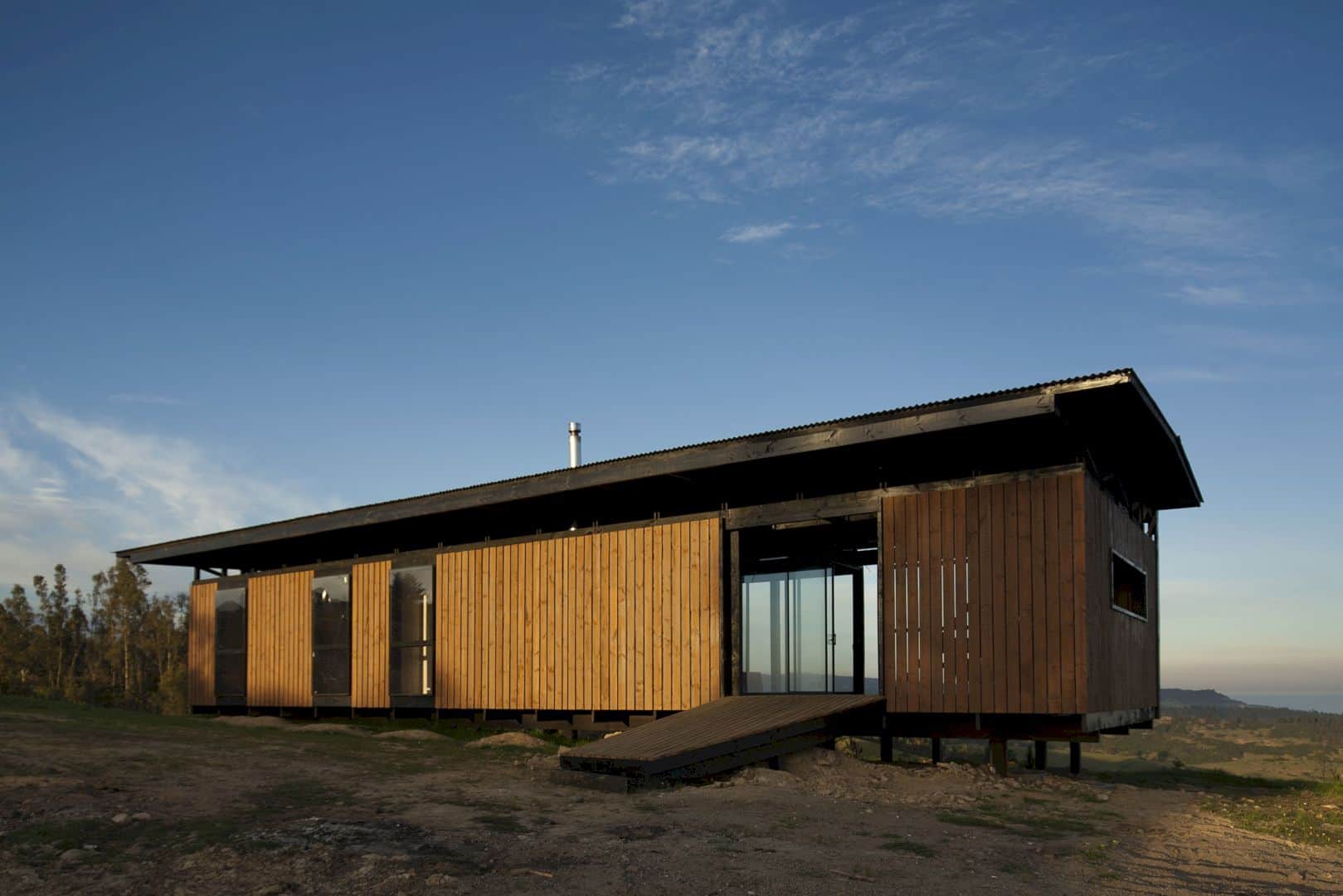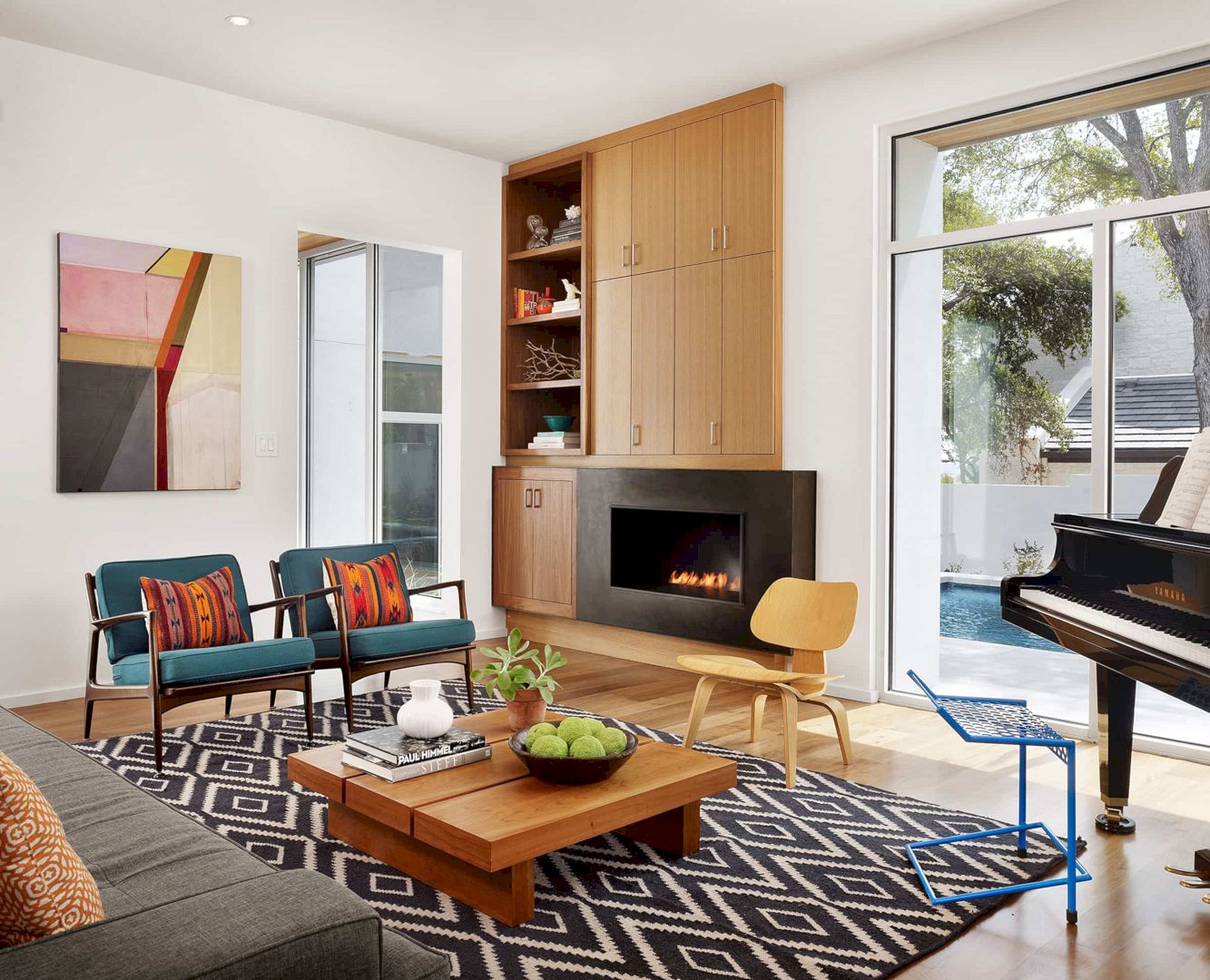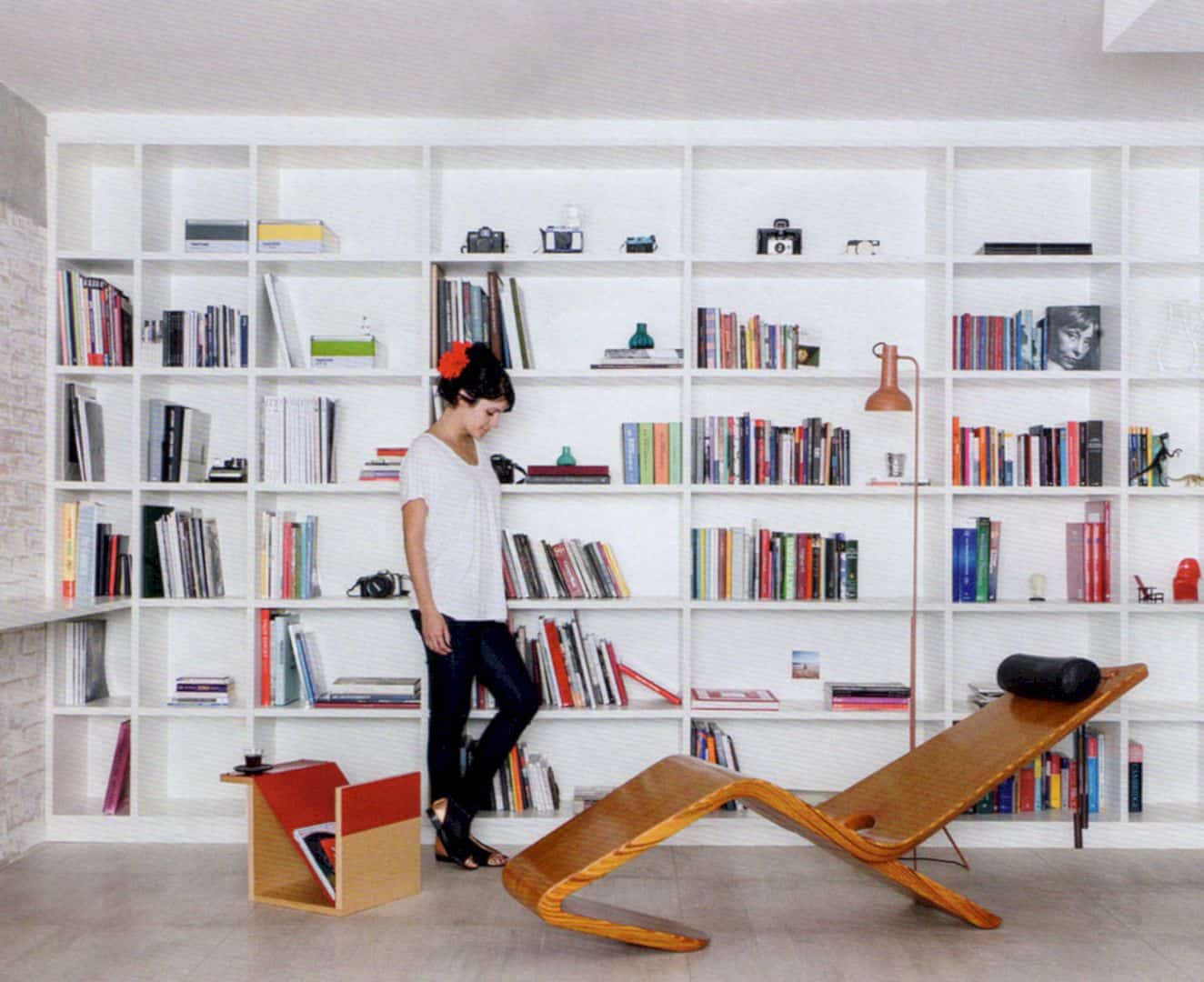This villa is located in Buwit, a village in the Bali coastal area. It is built on an acre of land and overlooking the gentle river and a dense forest. Chameleon Villa Bali is a spectacular residence designed by Word of Mouth House with a landscaped architecture idea to integrate the building and its environment.
Location

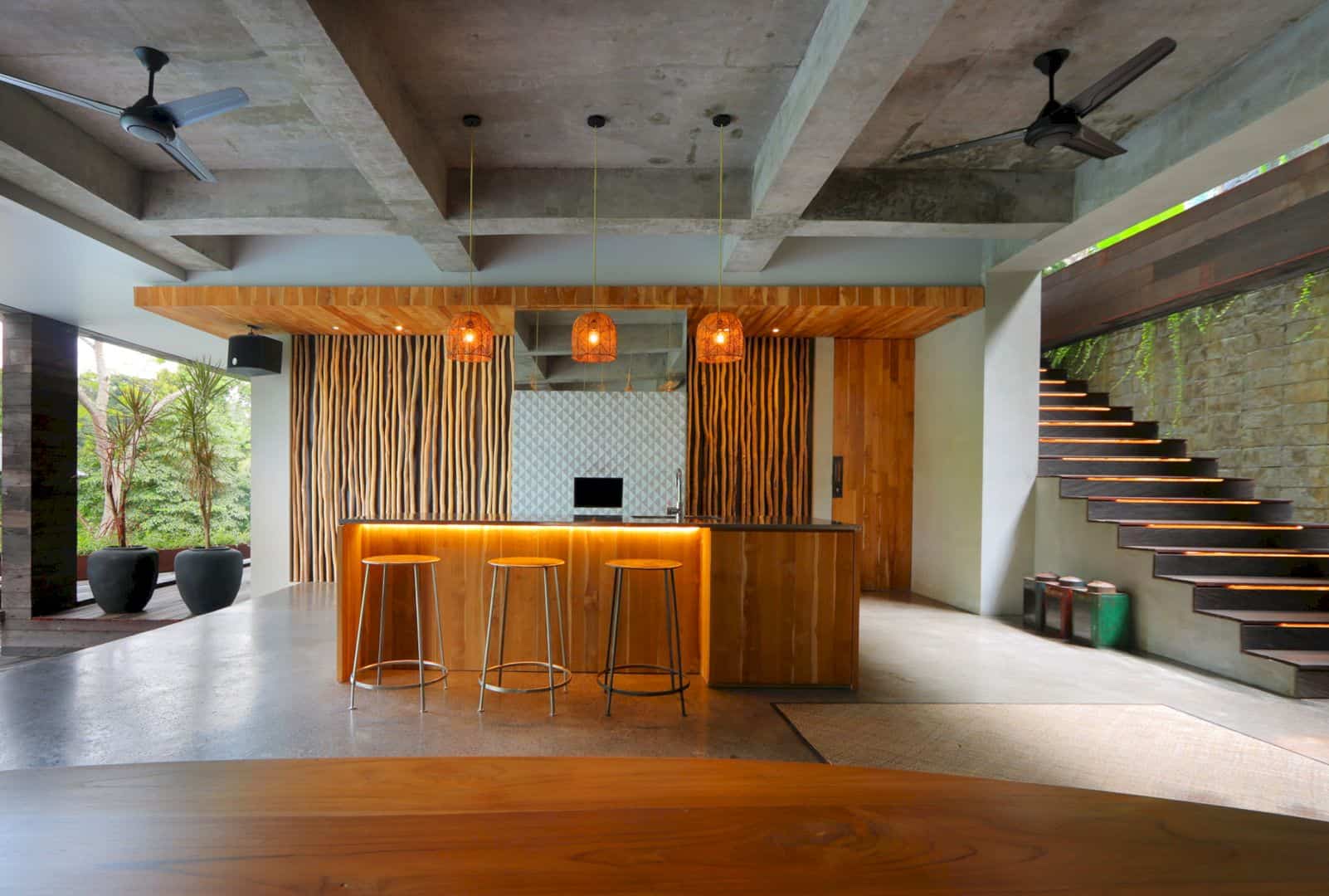
This villa is located in an awesome area, a steep contour with more than 11 meters difference of the arrival area and the river. The building is made overlooking the dense forest and a gentle river, creating a great view to be seen.
Challenge
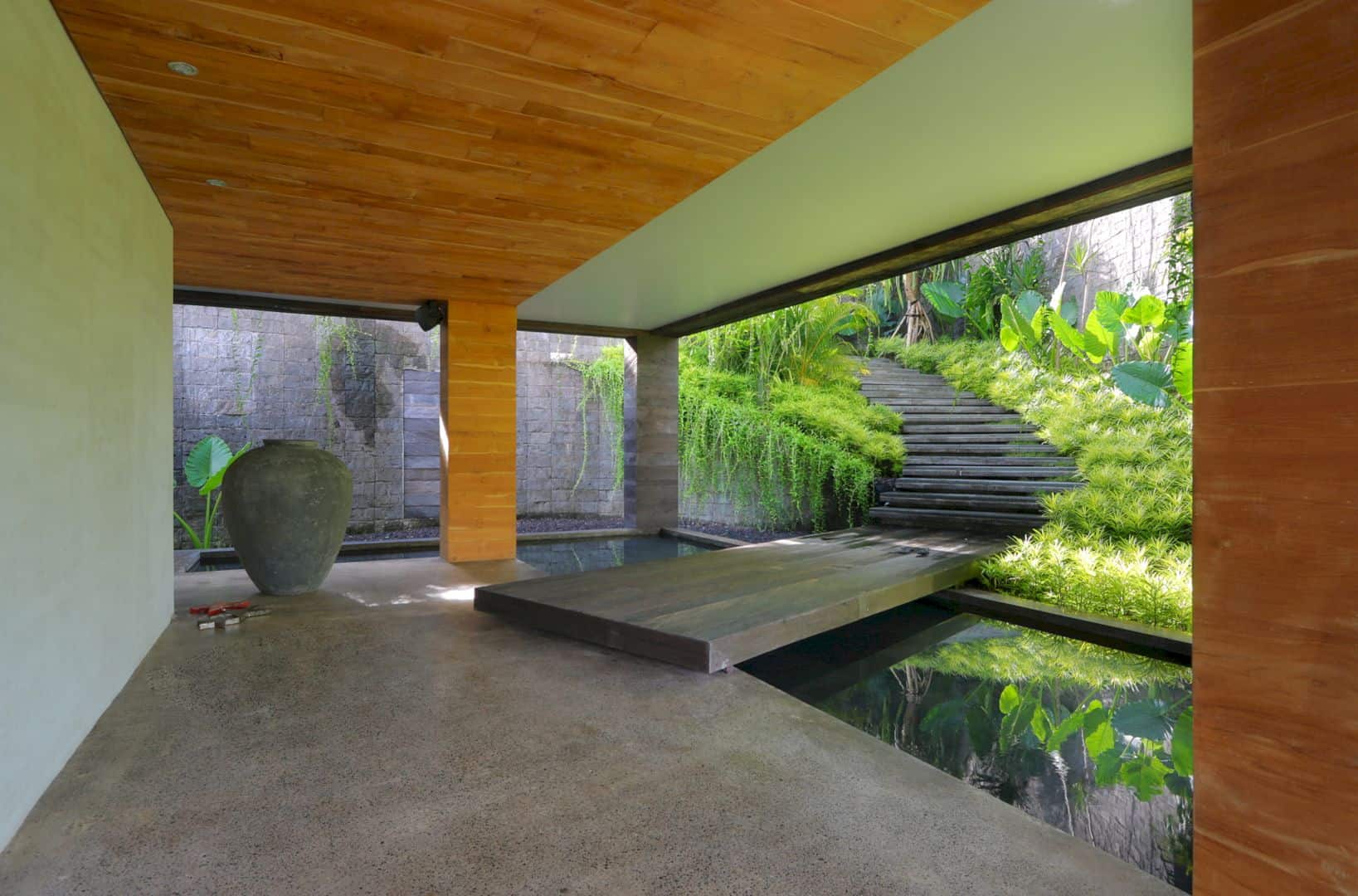
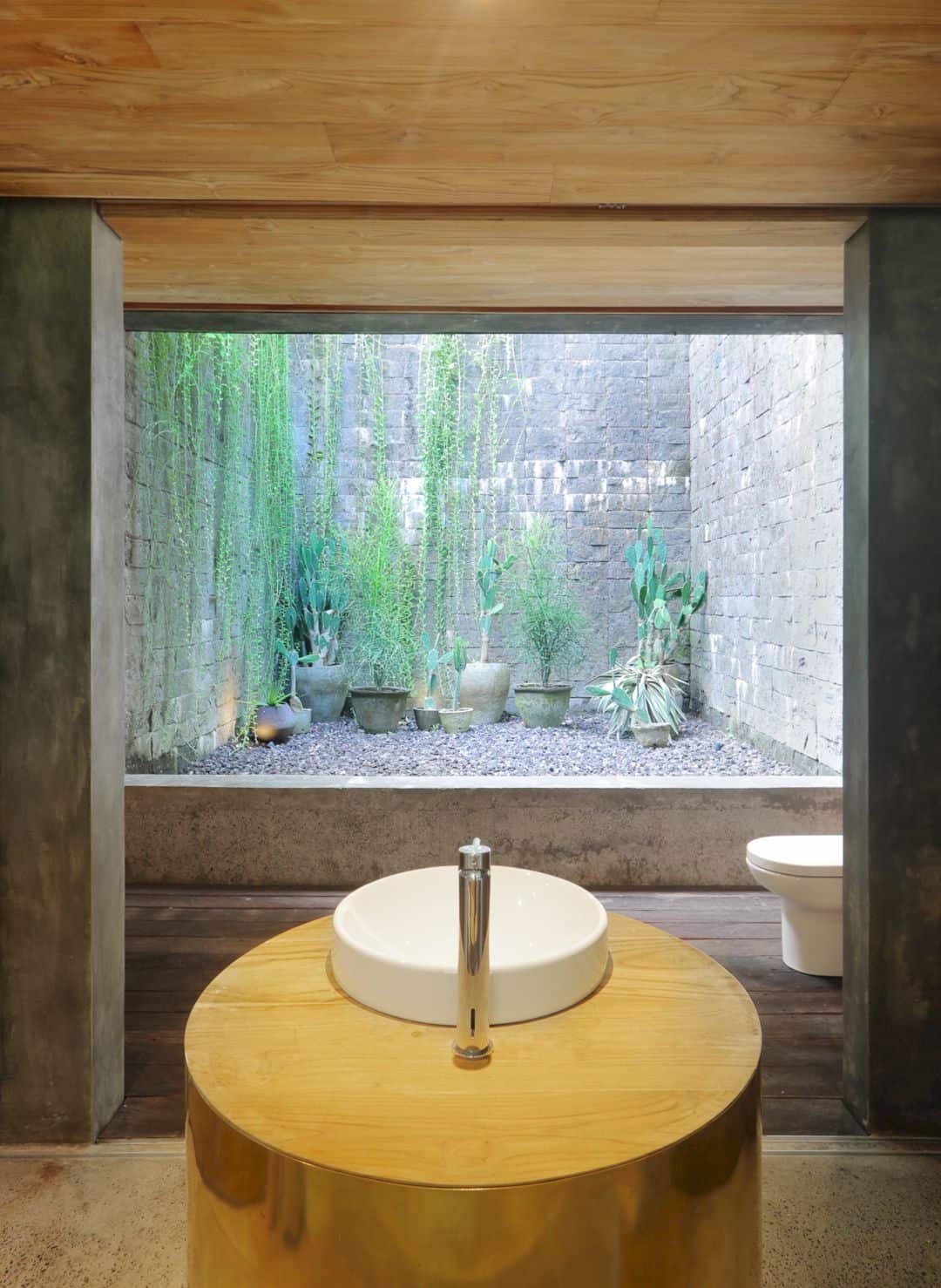
The main challenge of this project is creating a perfect architecture that connected truly with the surroundings because of its great location. It is not only connected but also integrated well with the site topography.
Idea
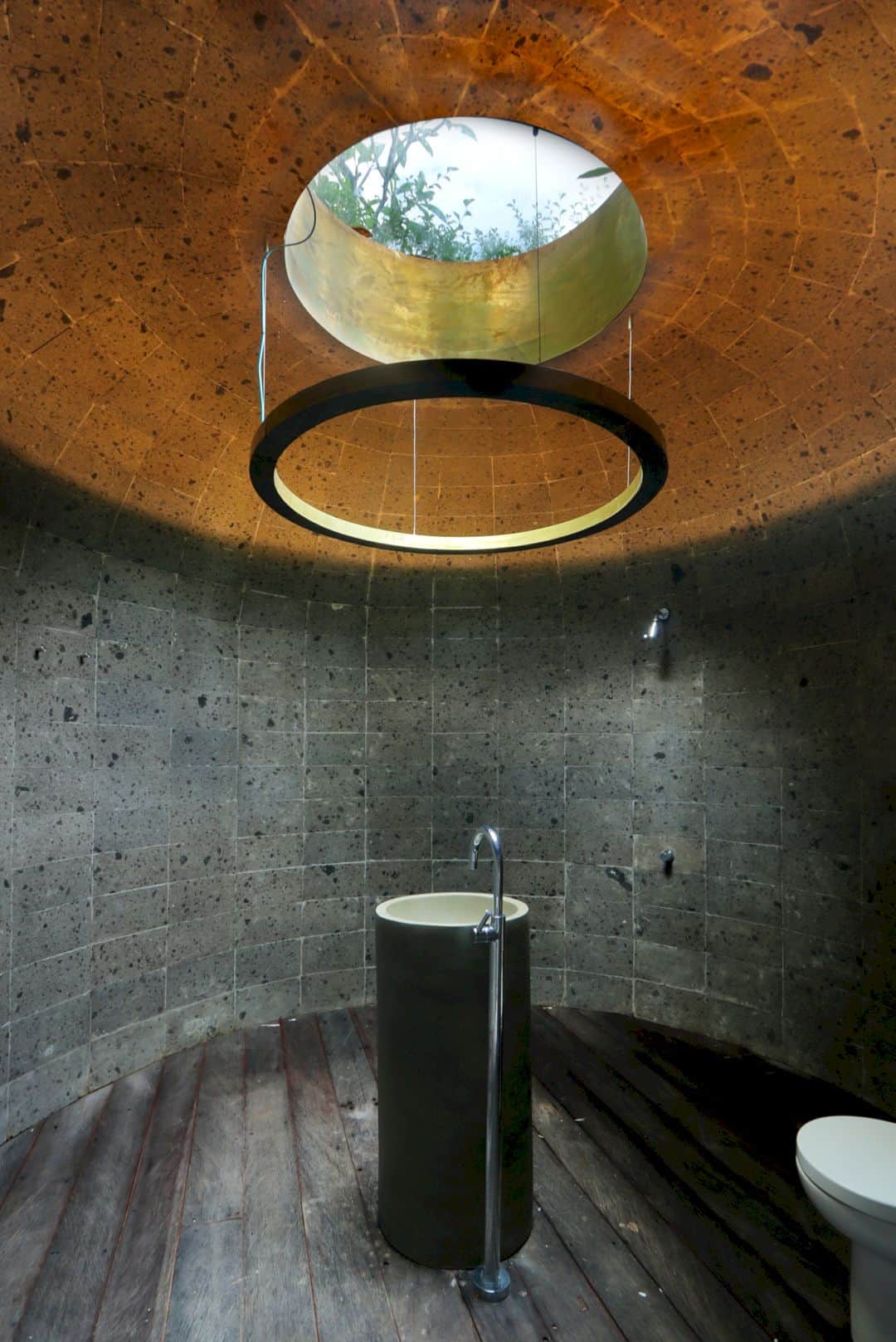
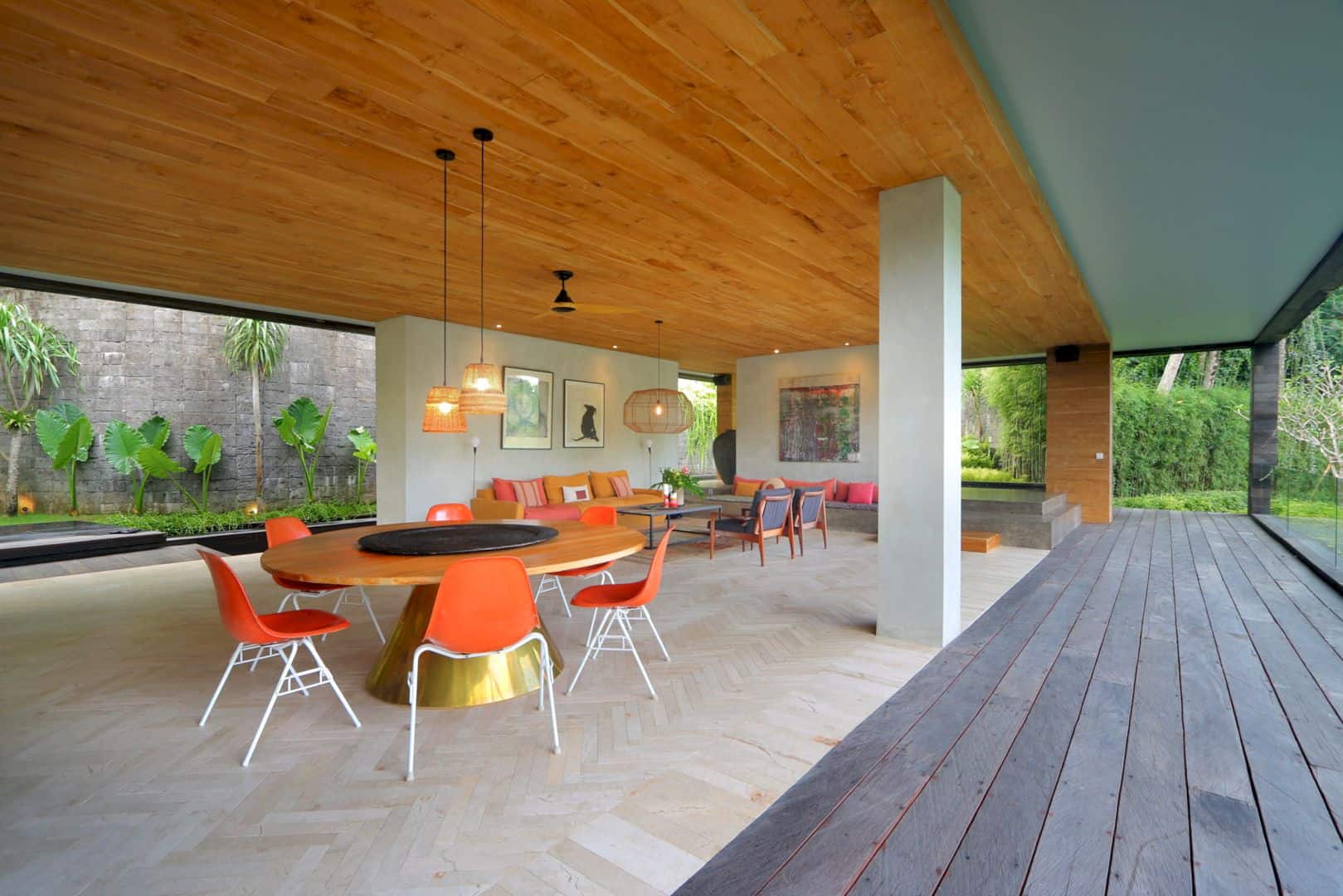
Landscaped Architecture is the main idea from the architect for this villa. They work by blurring the boundaries of the built and natural environments. The final result makes this villa looks like a true part of the land.
Volume
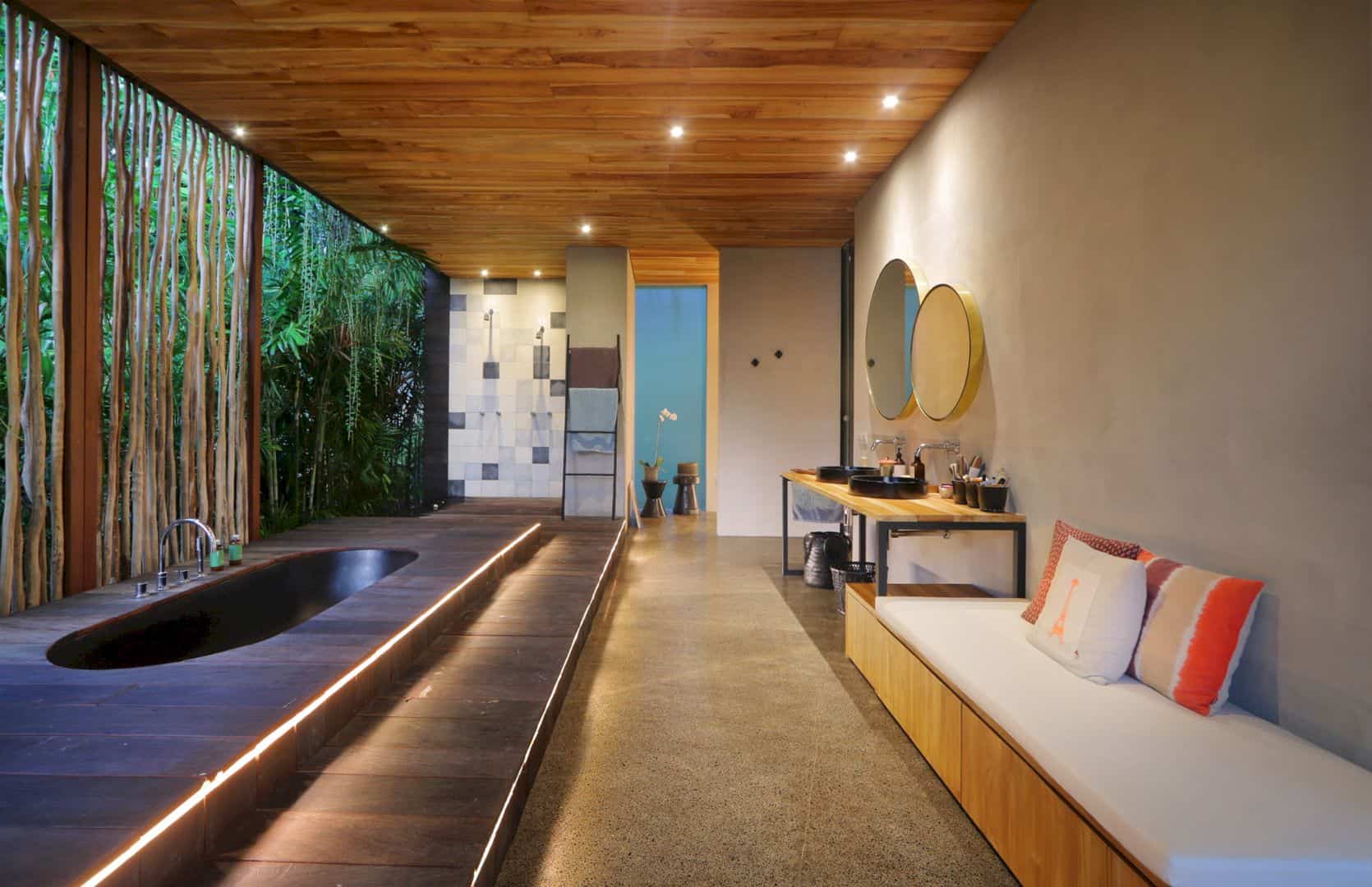
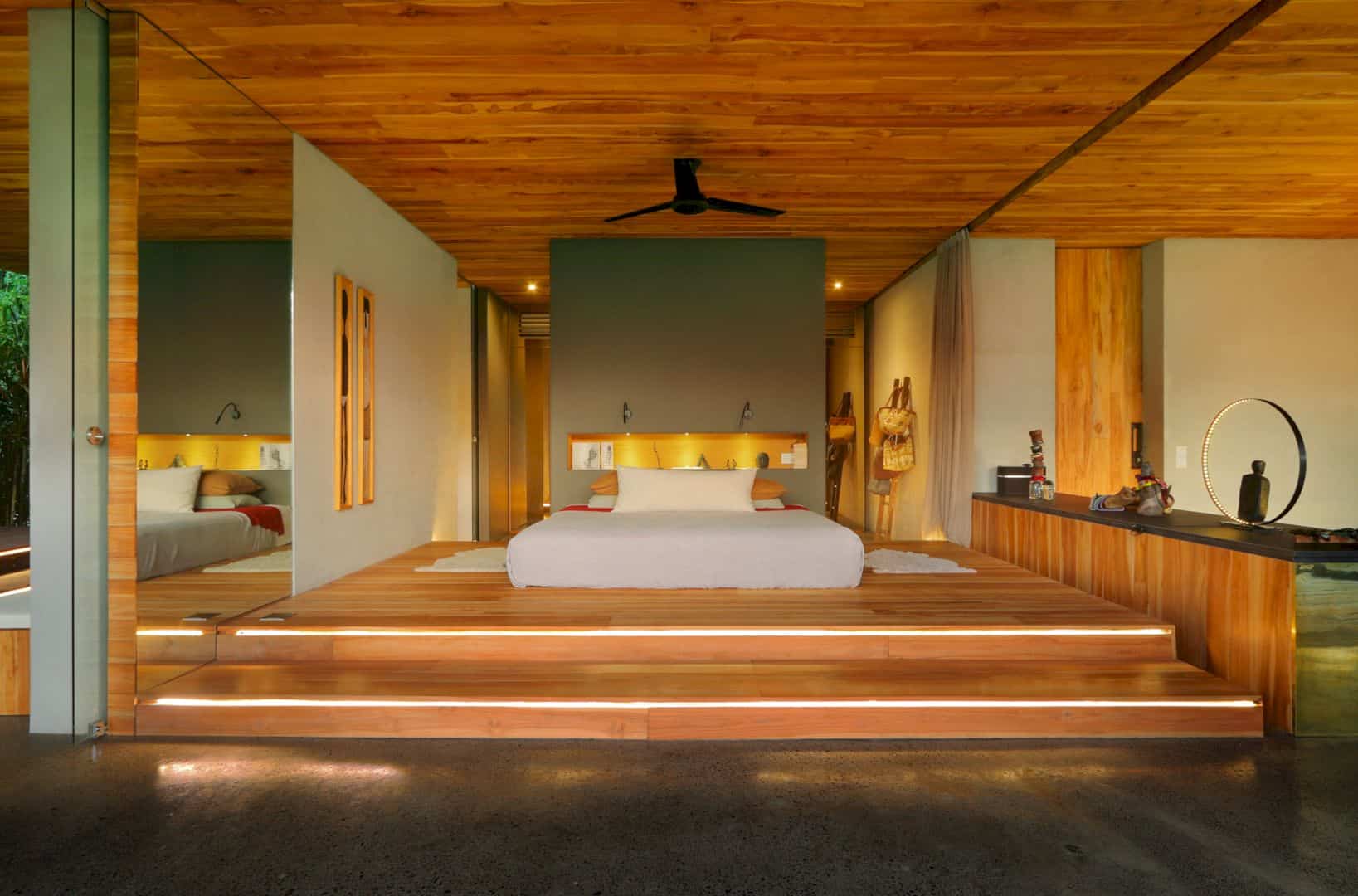
The construction follows the contour lines to take some vantage points of the river and the forest too. Those criteria provide perfect volumes rotation on this villa land, creating a space between the interior and the gardens to be enjoyed.
Architecture
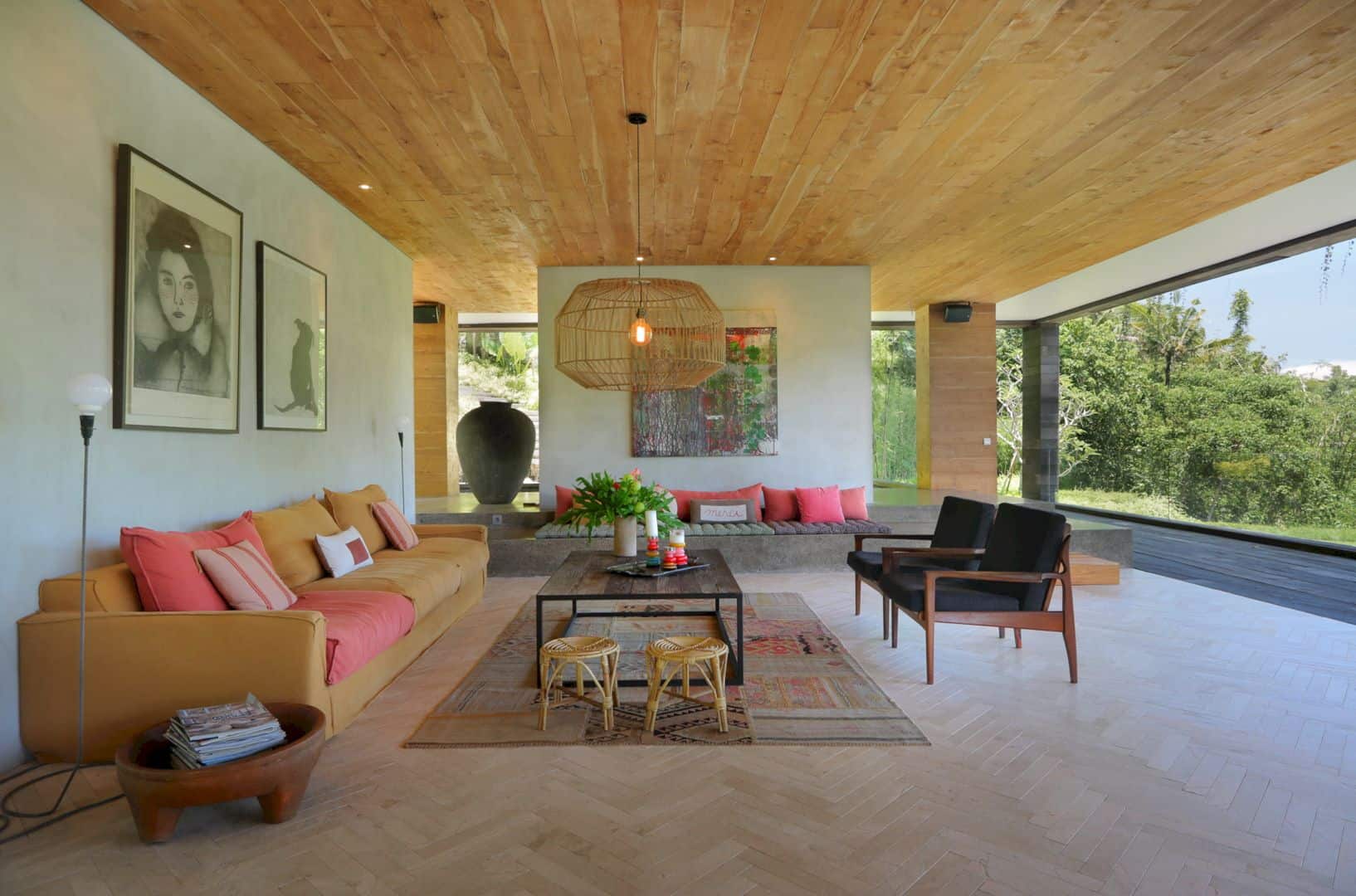
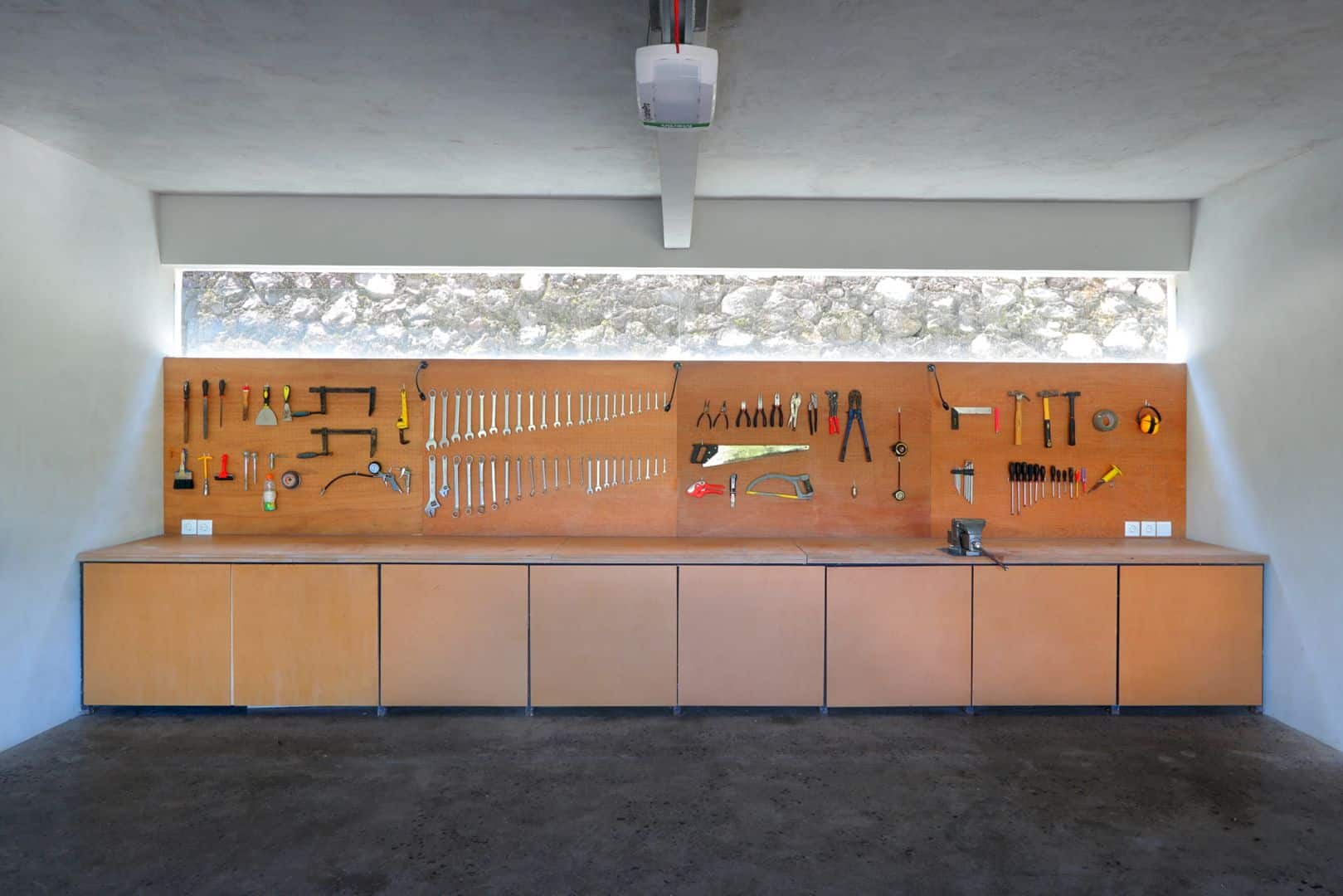
Based on the traditional Balinese architecture, some pavilions accommodate different spaces and different functions. So some private rooms like bedrooms, gym, media room, and office can have more closable volumes.
Building
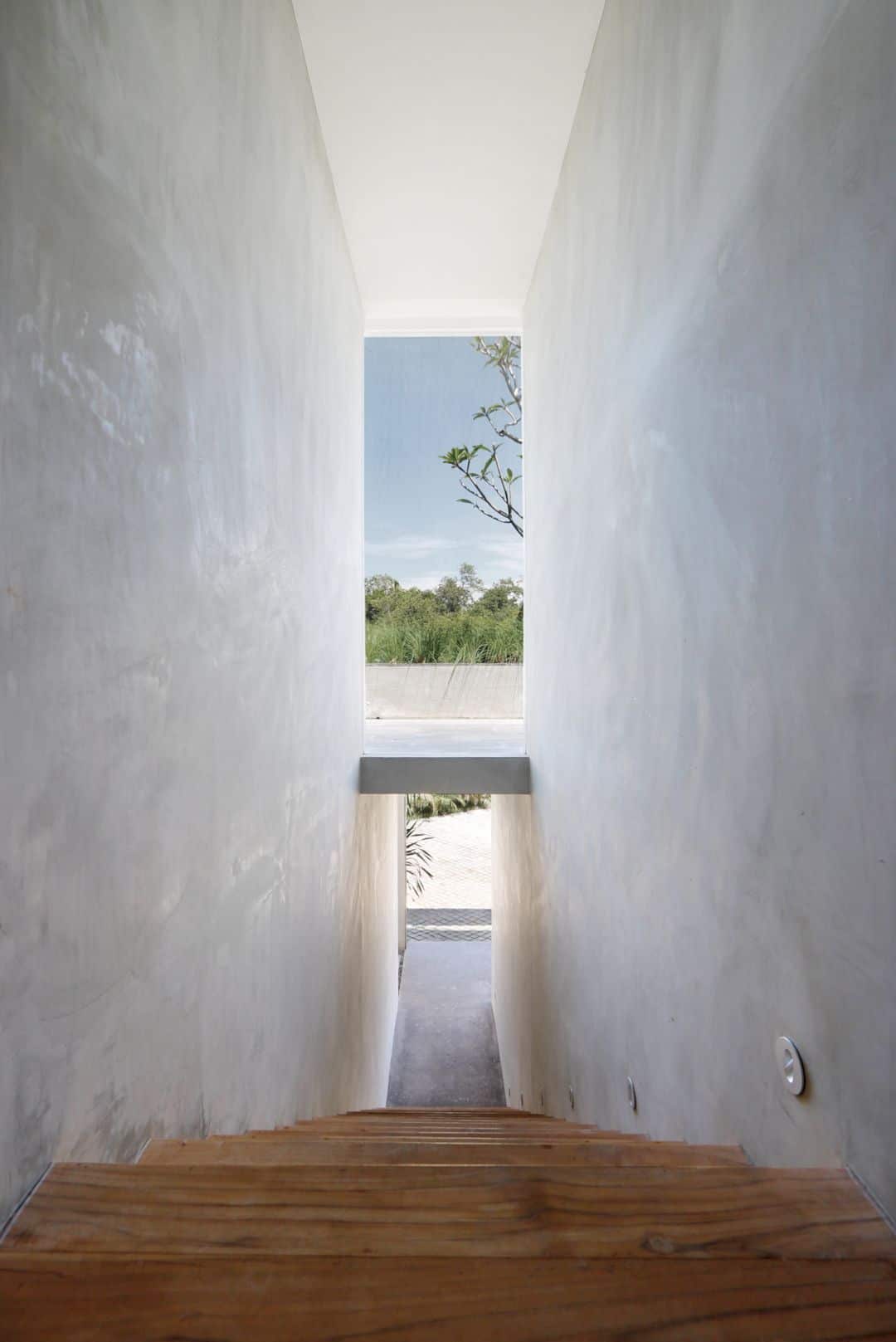
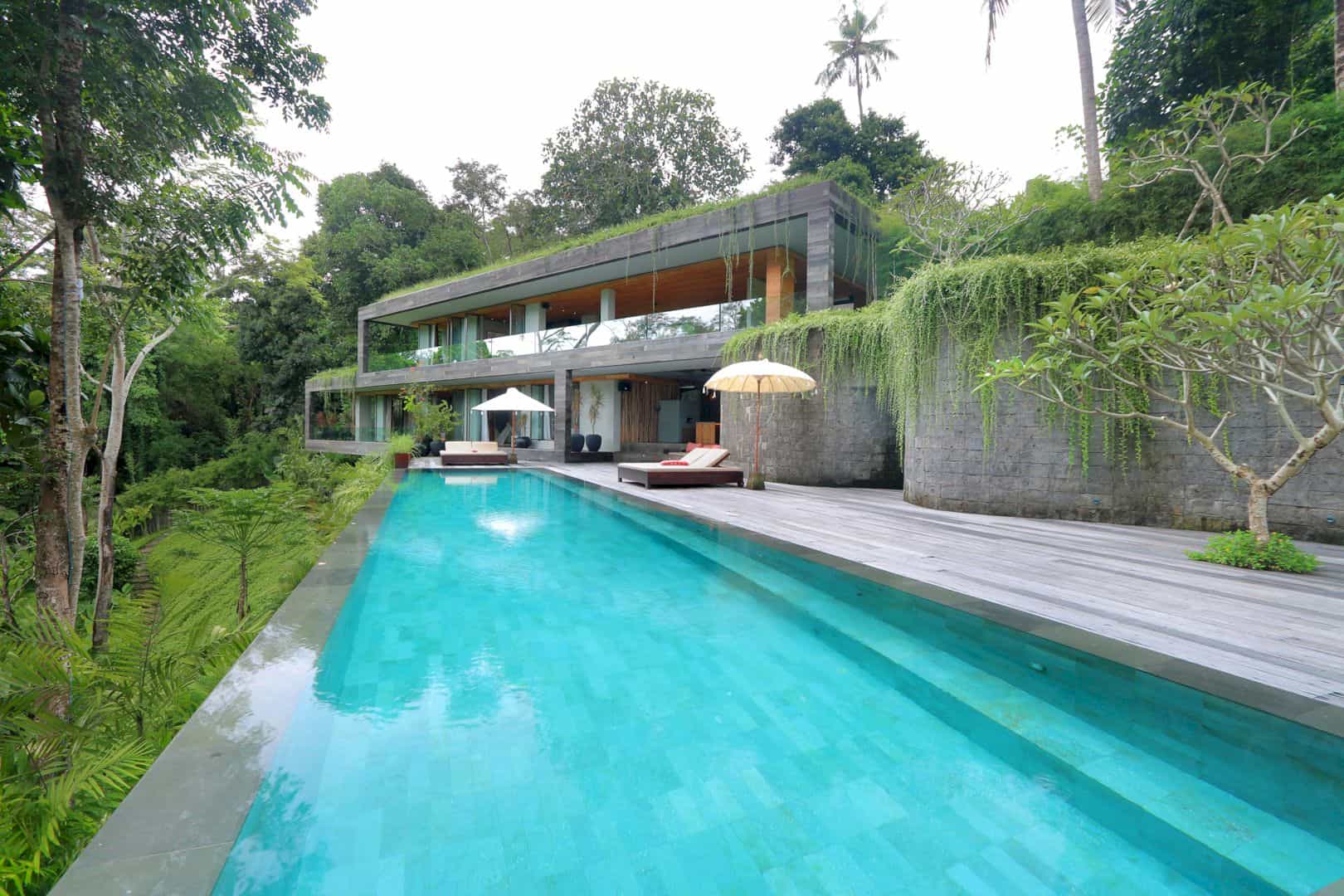
The main building has two levels that built with some different materials. Most of the material palette comes from local and natural sourced materials. It means, the artisans and local suppliers can support this villa well and minimizing the home’s carbon footprint too.
Via womhouse
Discover more from Futurist Architecture
Subscribe to get the latest posts sent to your email.
