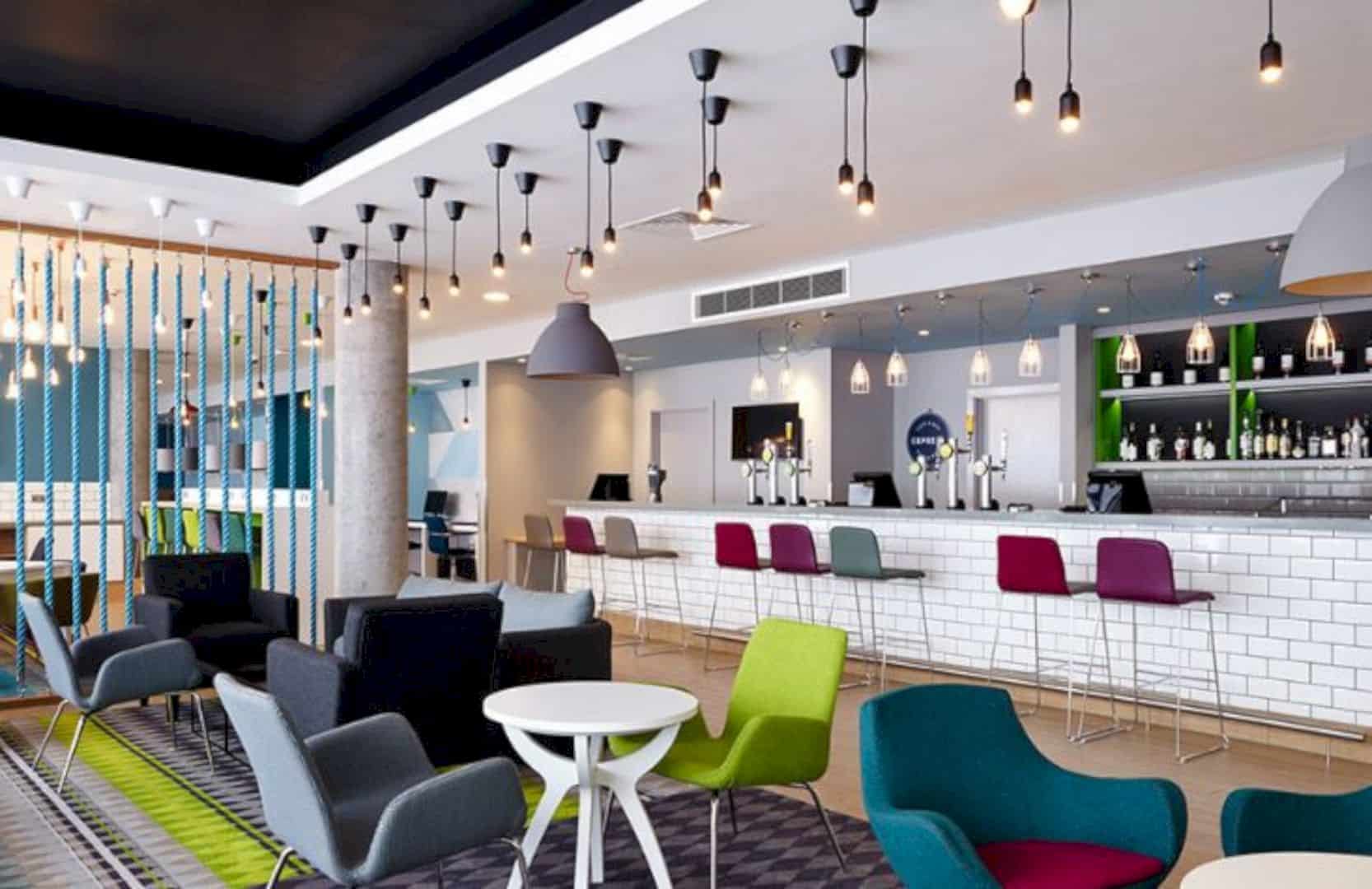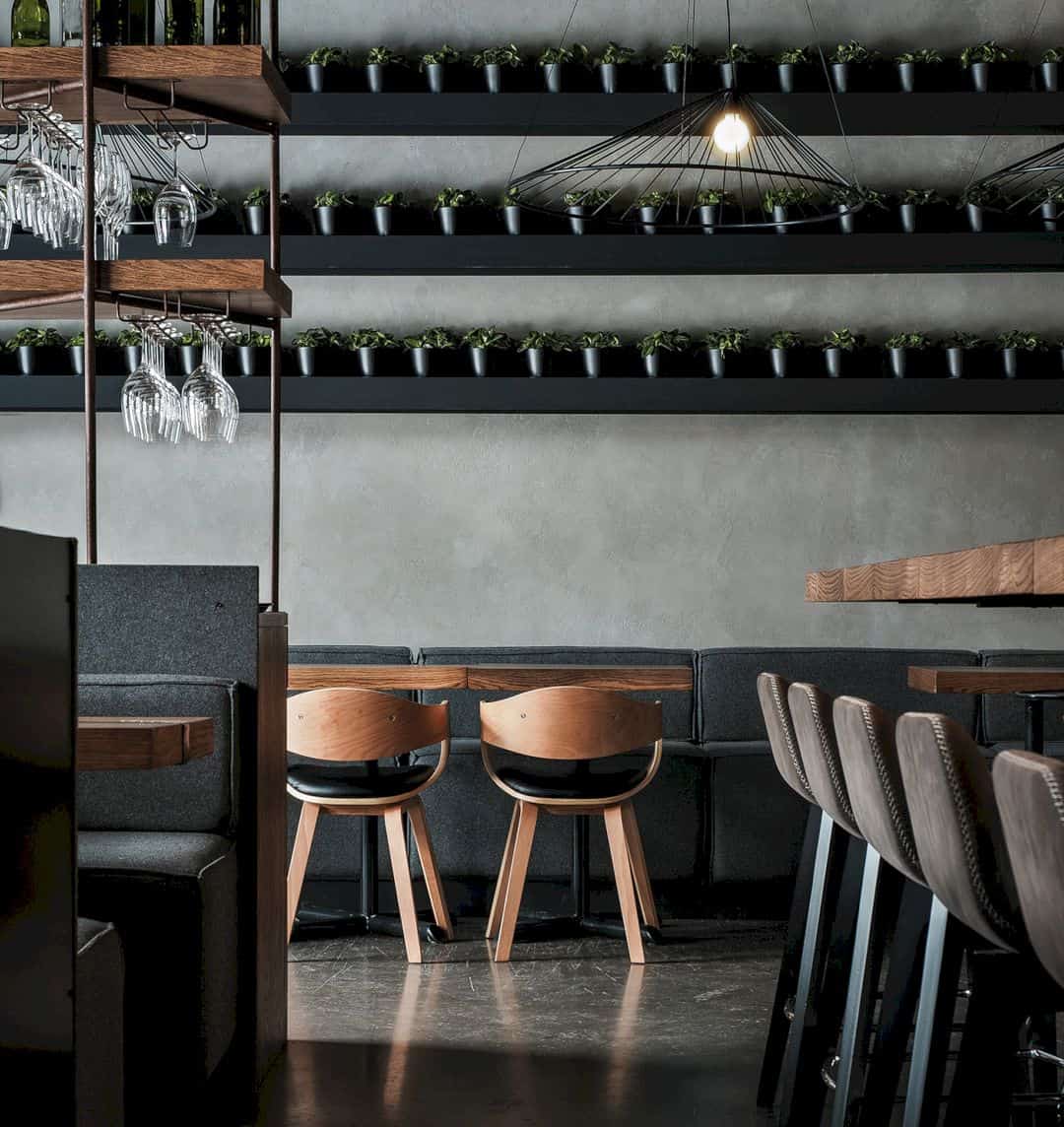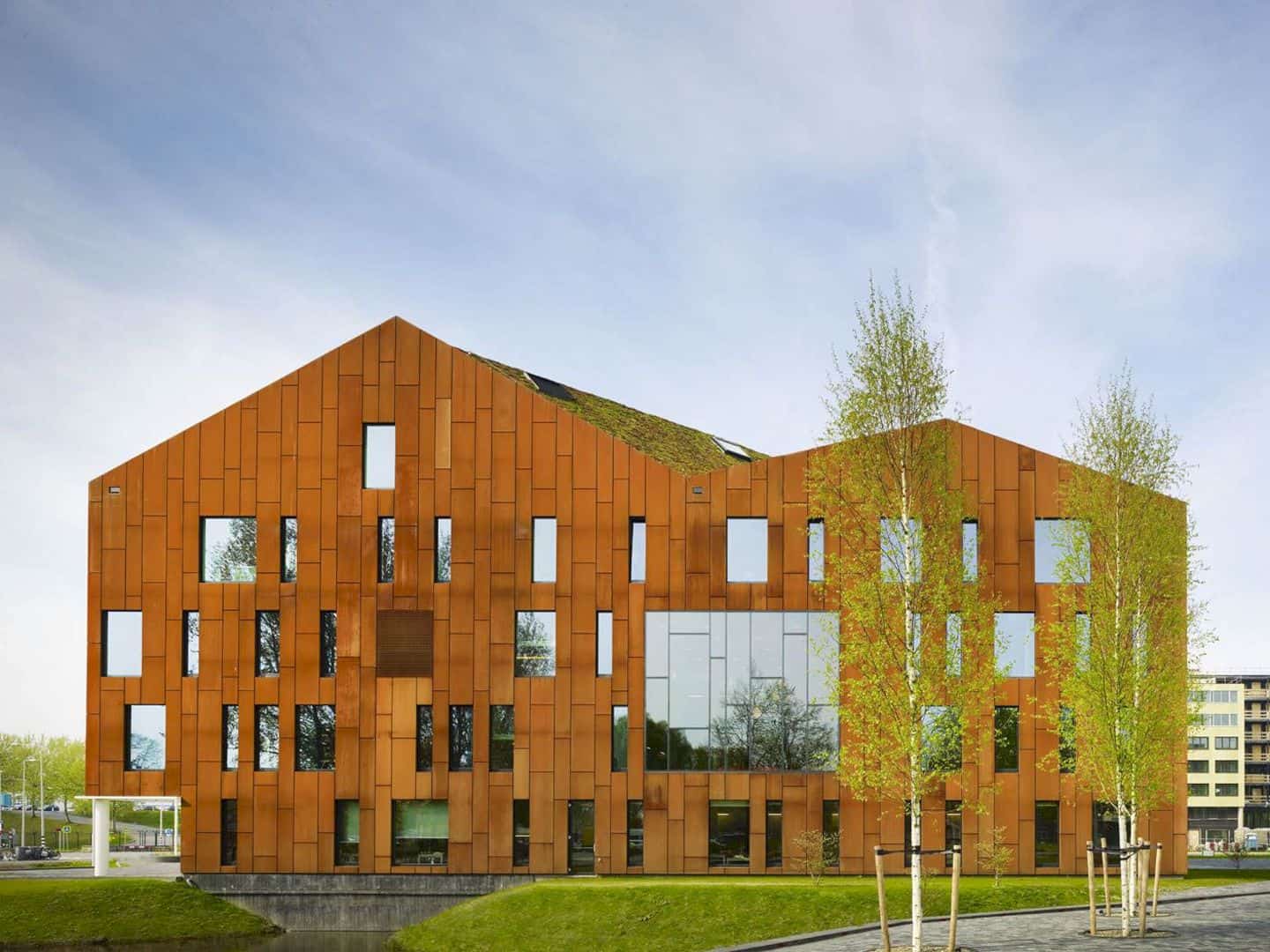Rijkskantoor de Knoop is a transformation project of a former ‘Luitenant Generaal Knoop Kazerne’ into a contemporary Government Office ‘de Knoop’. The office becomes a central meeting hub for all of Dutch Central Government Agencies. The transformation continues by creating a transparent office space with a daylight flooded atrium in it.
Transformation
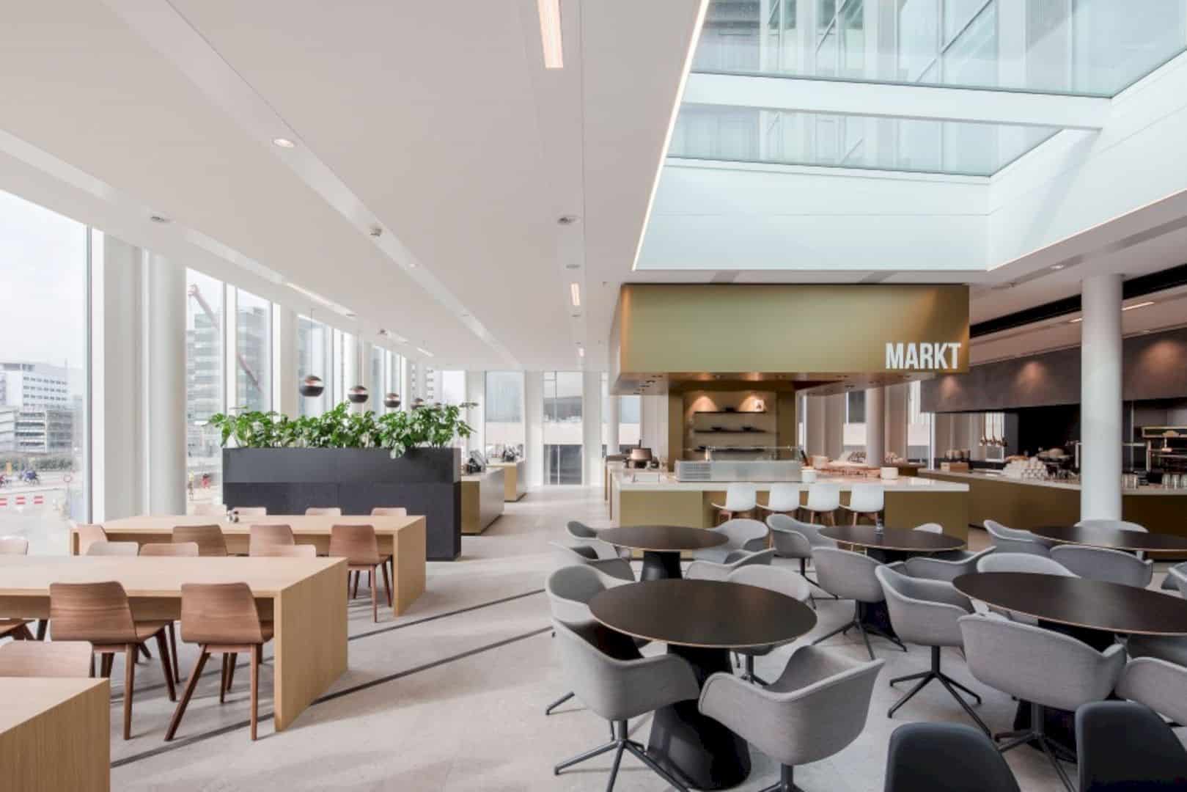
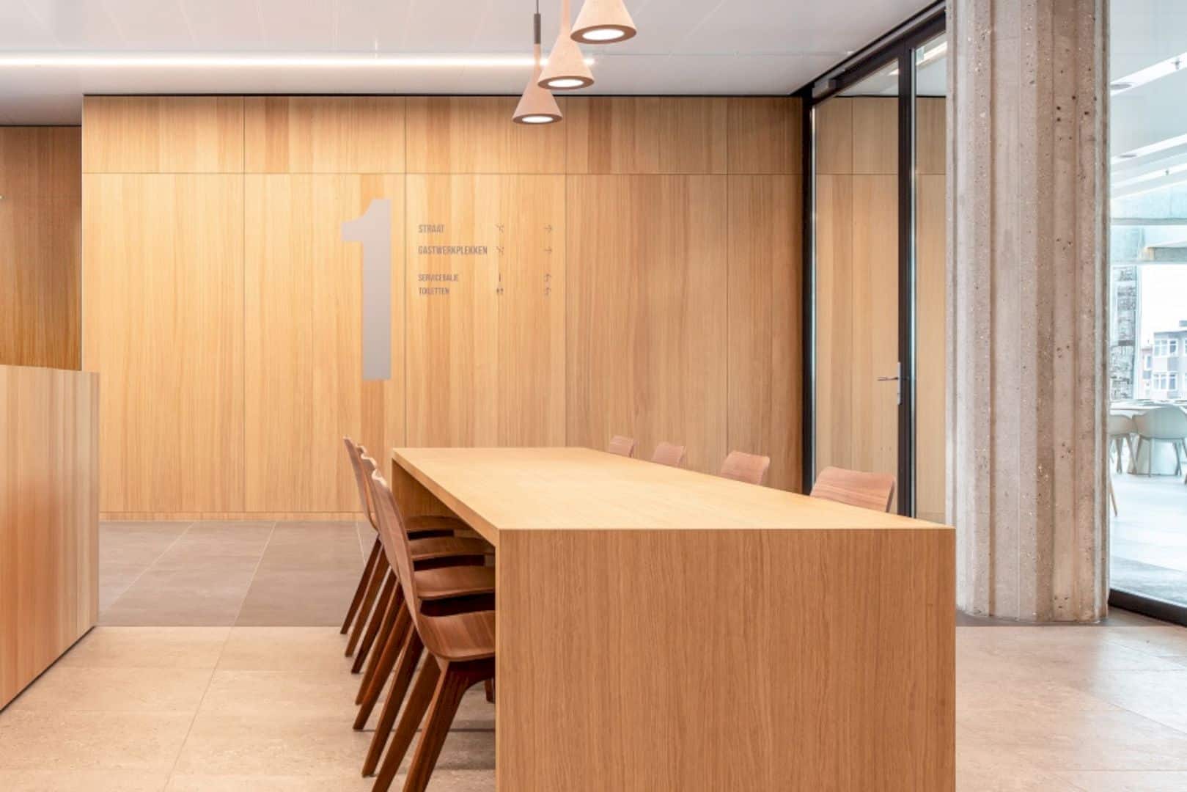
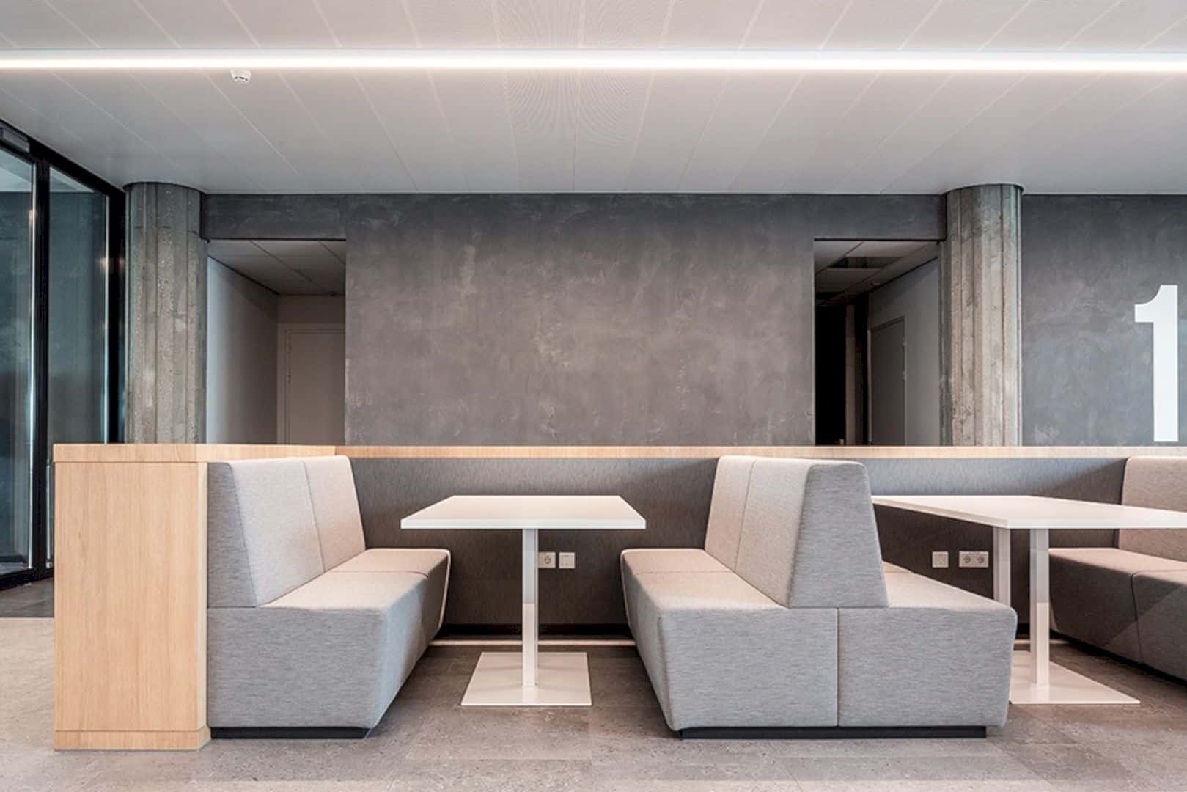
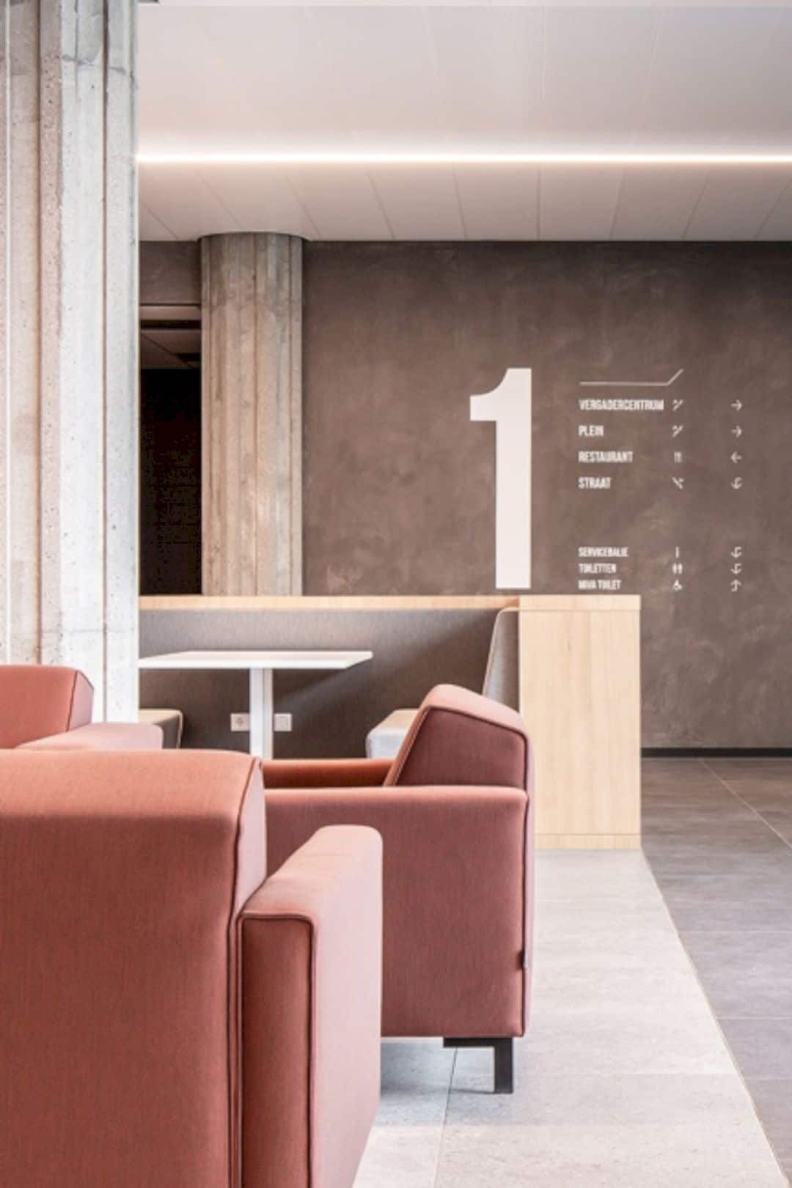
This building has a sustainable transformation which is executed, financed, and also designed by the consortium R creators. It also includes the operation and maintenance phase for the whole building of 20 years.
Construction
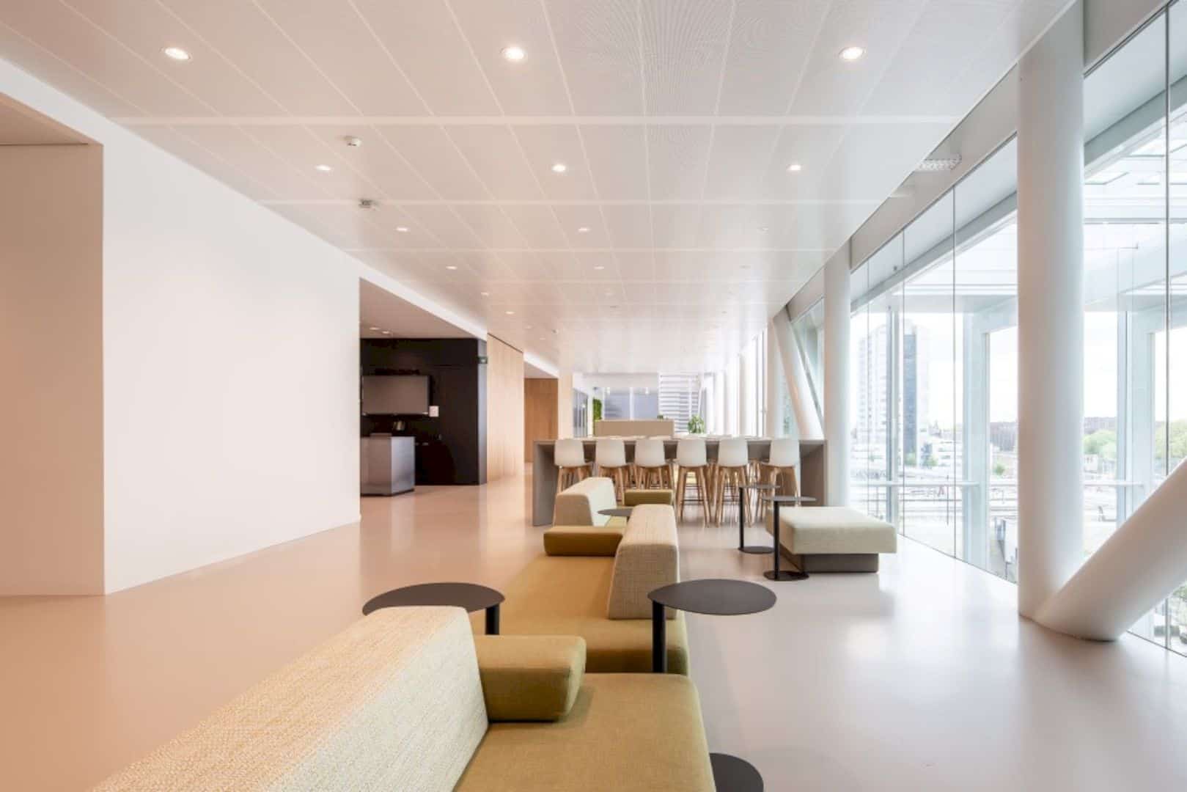
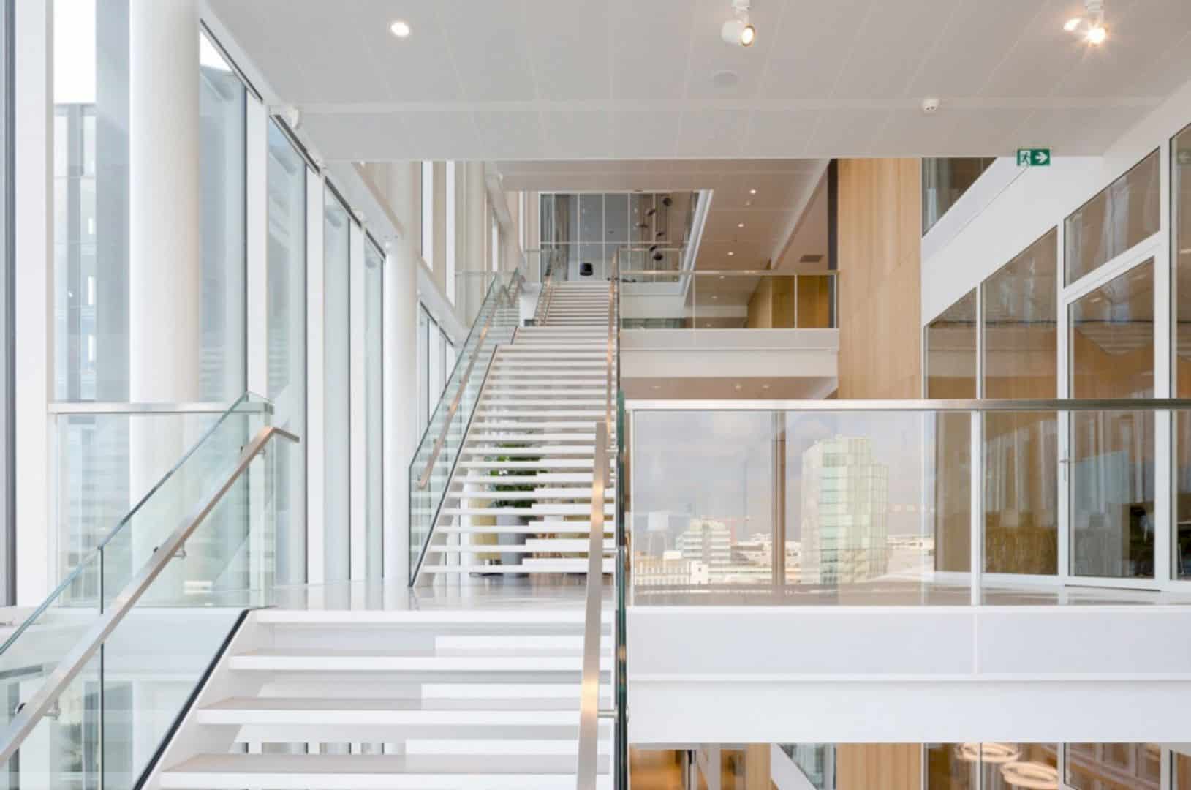
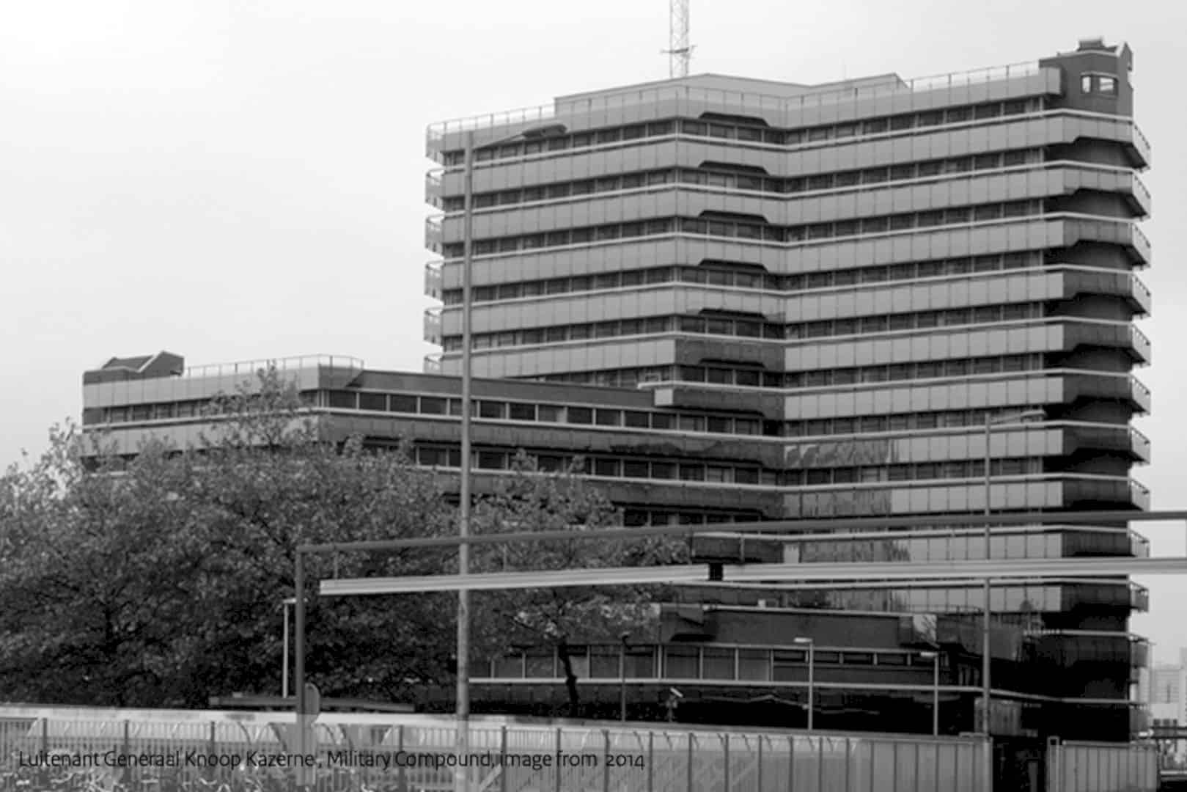
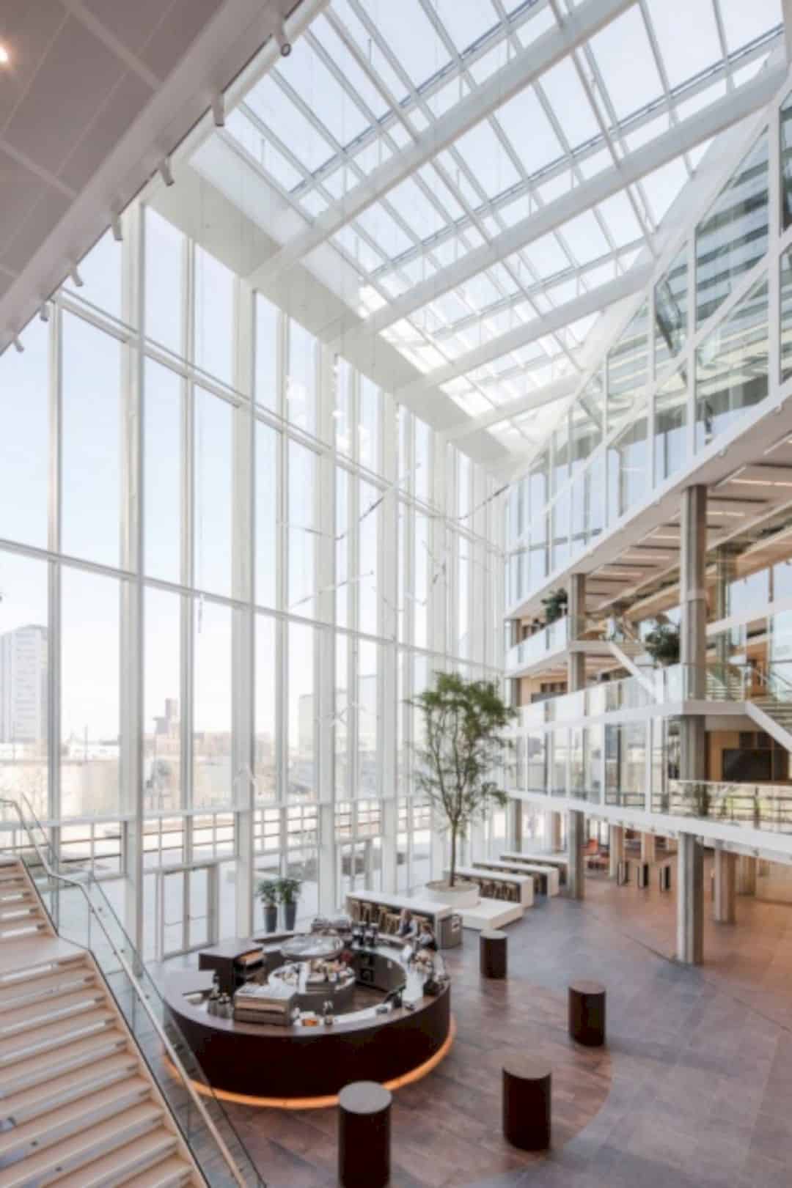
The original construction of the building offers a good balance to the daylight-flooded atrium that connects with the new spacious construction. It is wrapped with a new facade strongly. The building has a great capacity and also high-security standards.
Interior
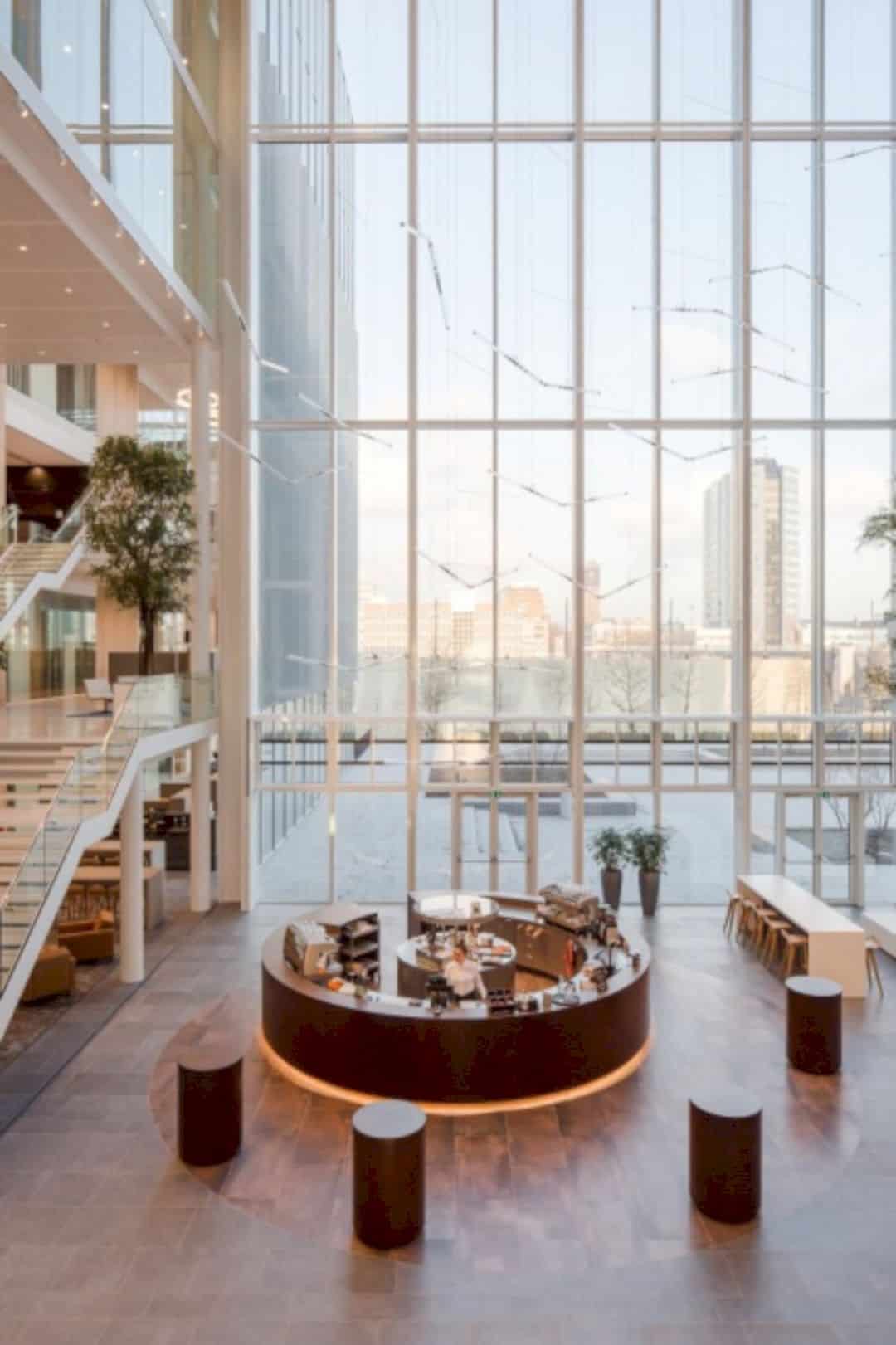
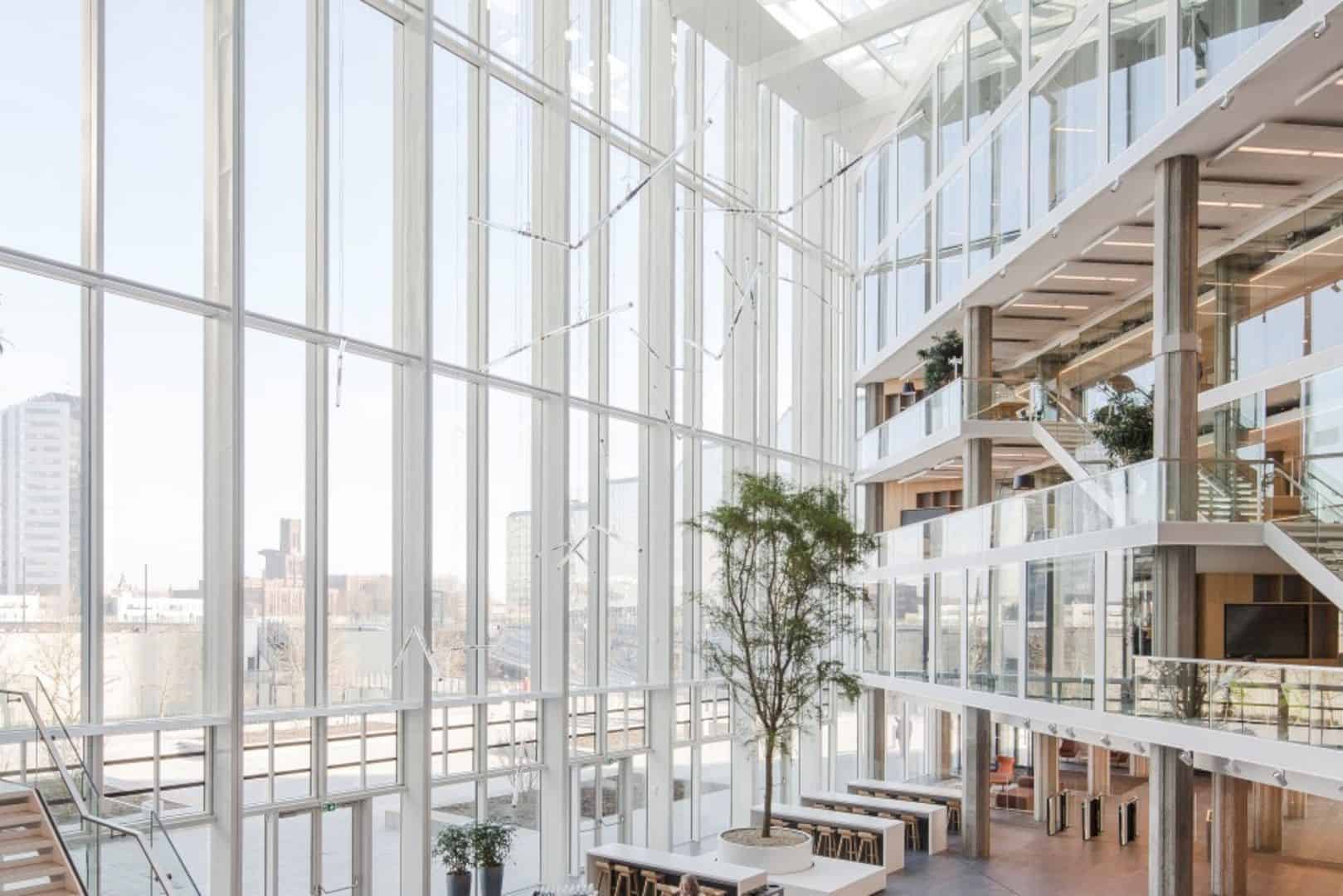
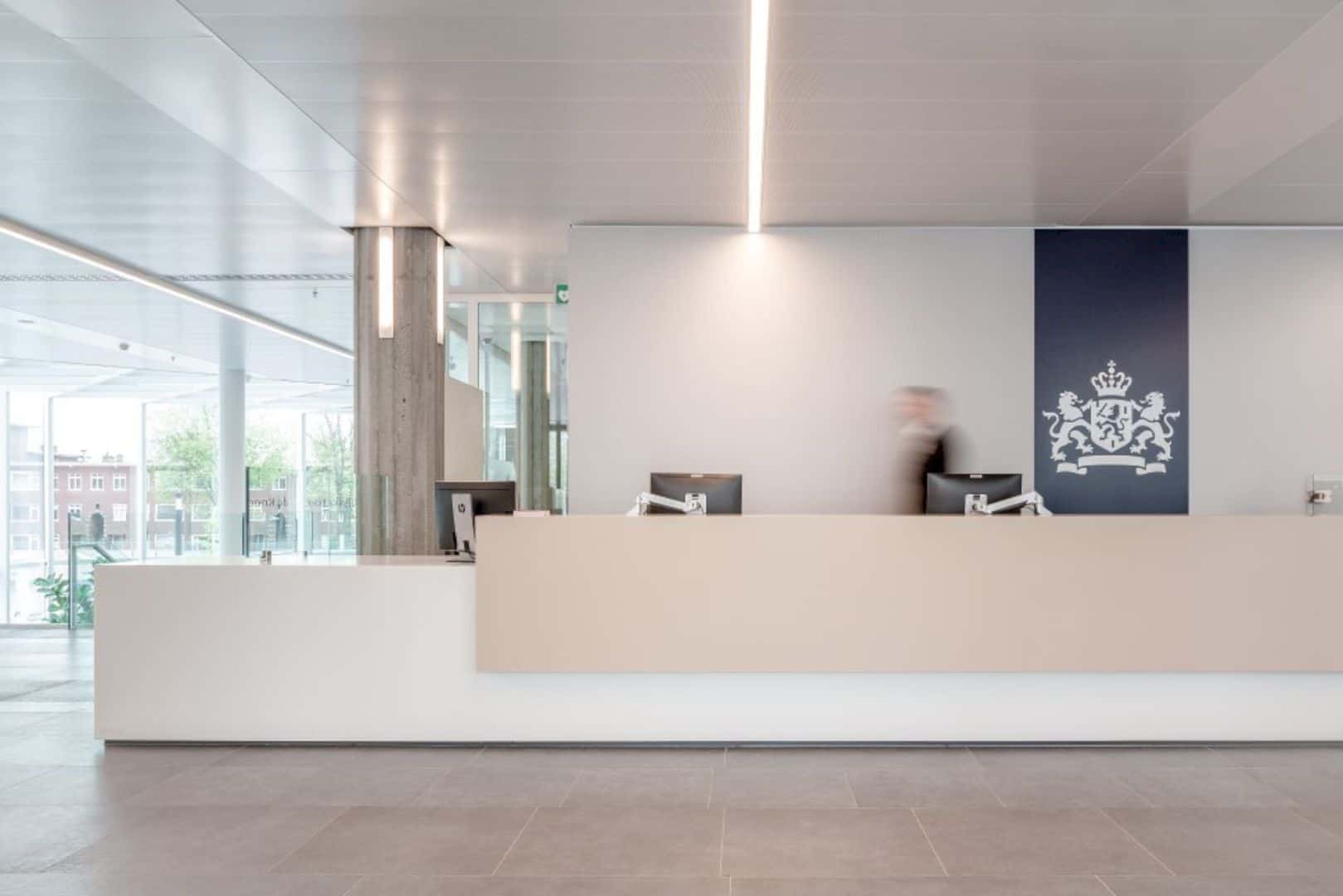
The staircases, balconies, and voids can create continuous and fluid spaces inside this Government Office building. The interior also offers an awesome journey for all with more open spaces, especially in the restaurant and reception area.
Addition
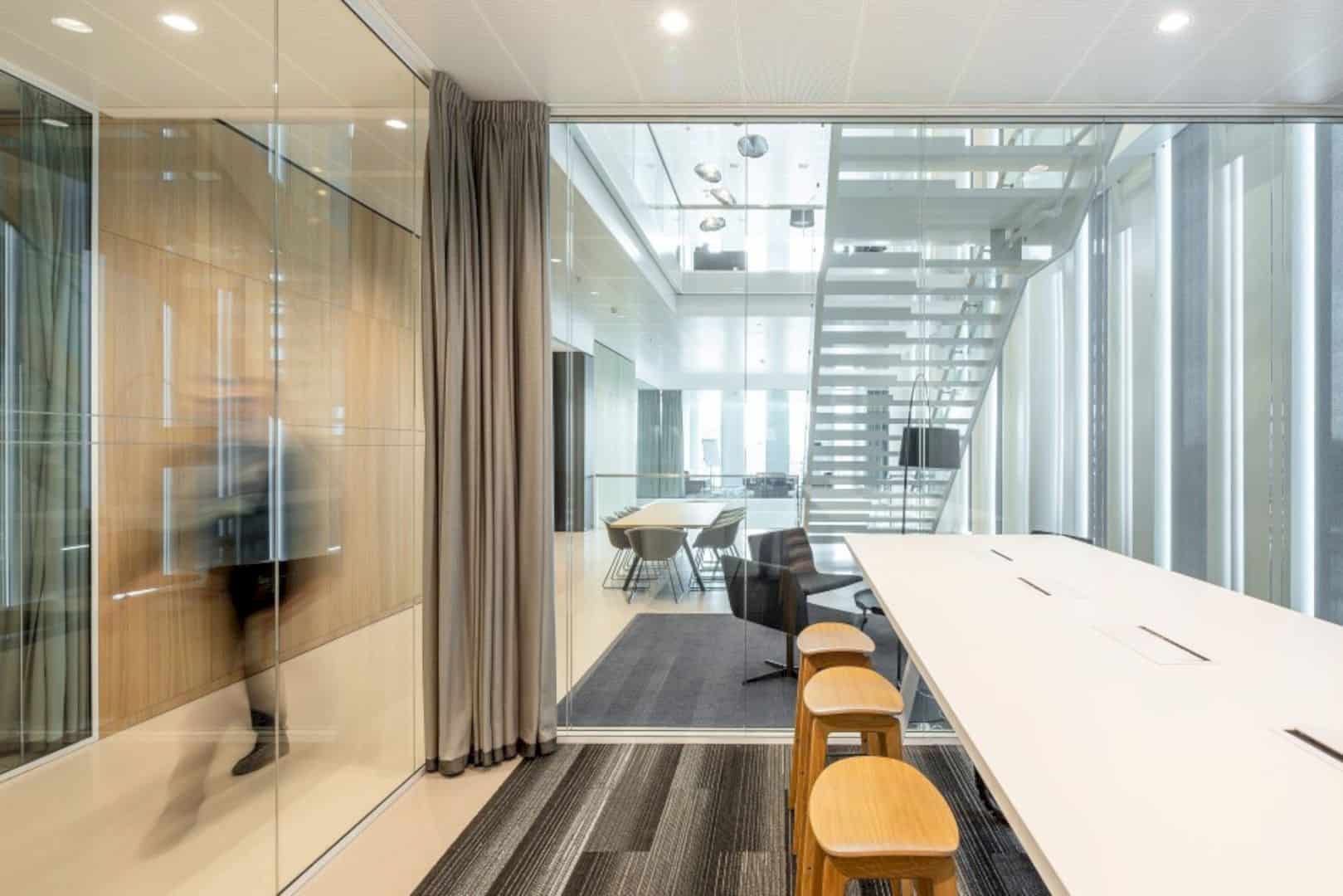
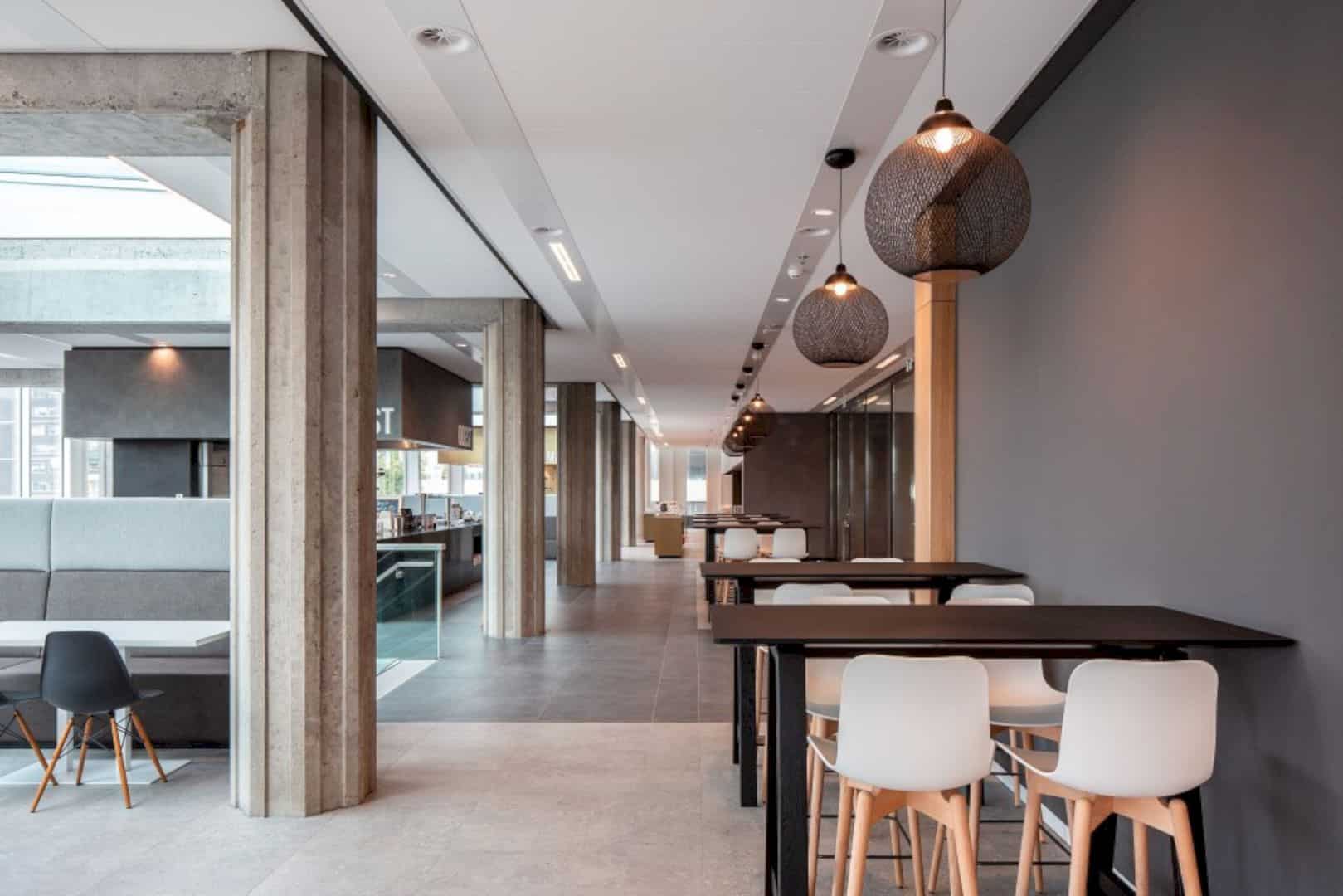
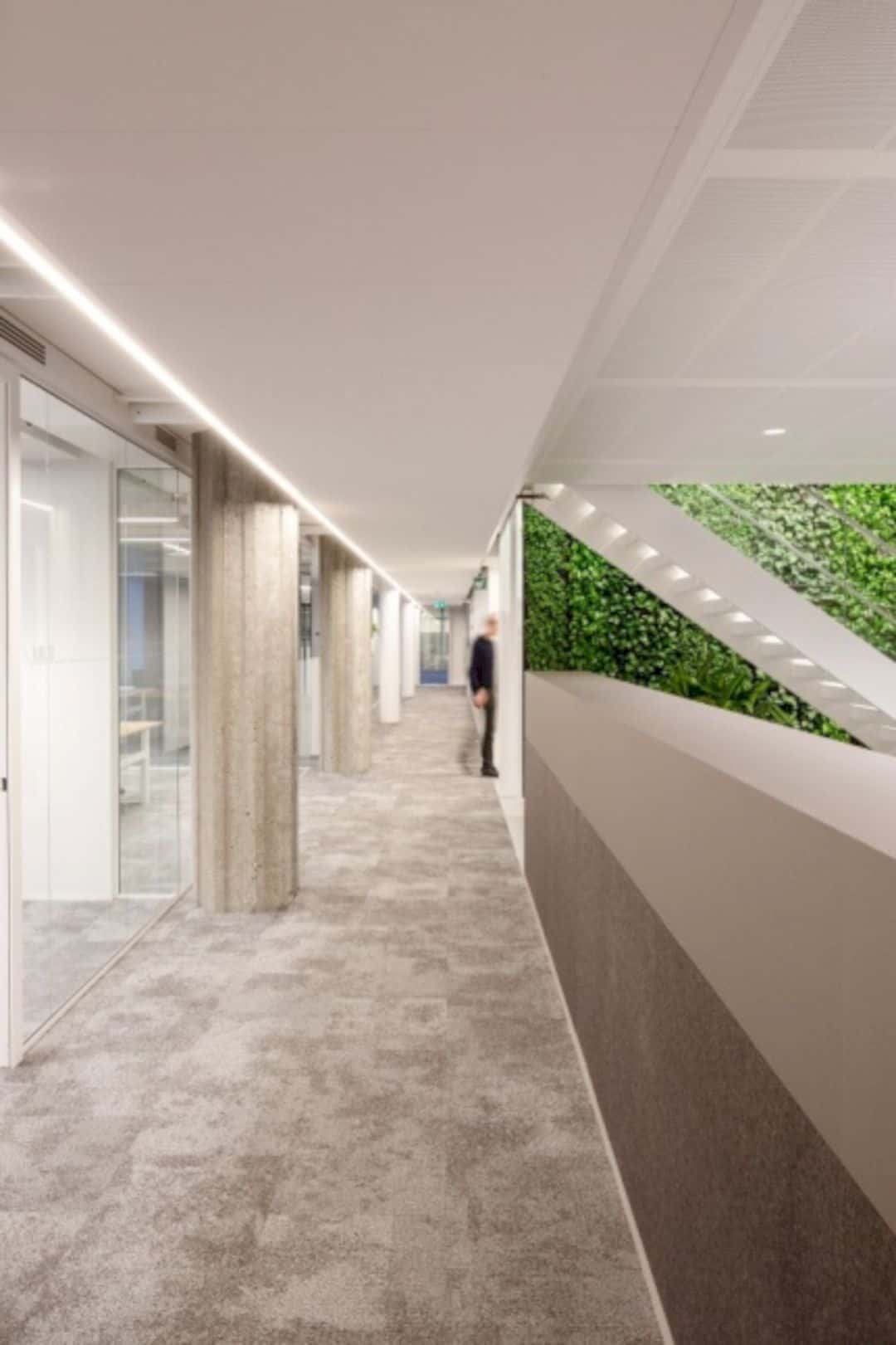
The plants and trees are added and also integrated, bringing the outside part into a great view from the inside of the building. There is also an awesome view of the city’s landmarks, giving an orientation for the building.
Details
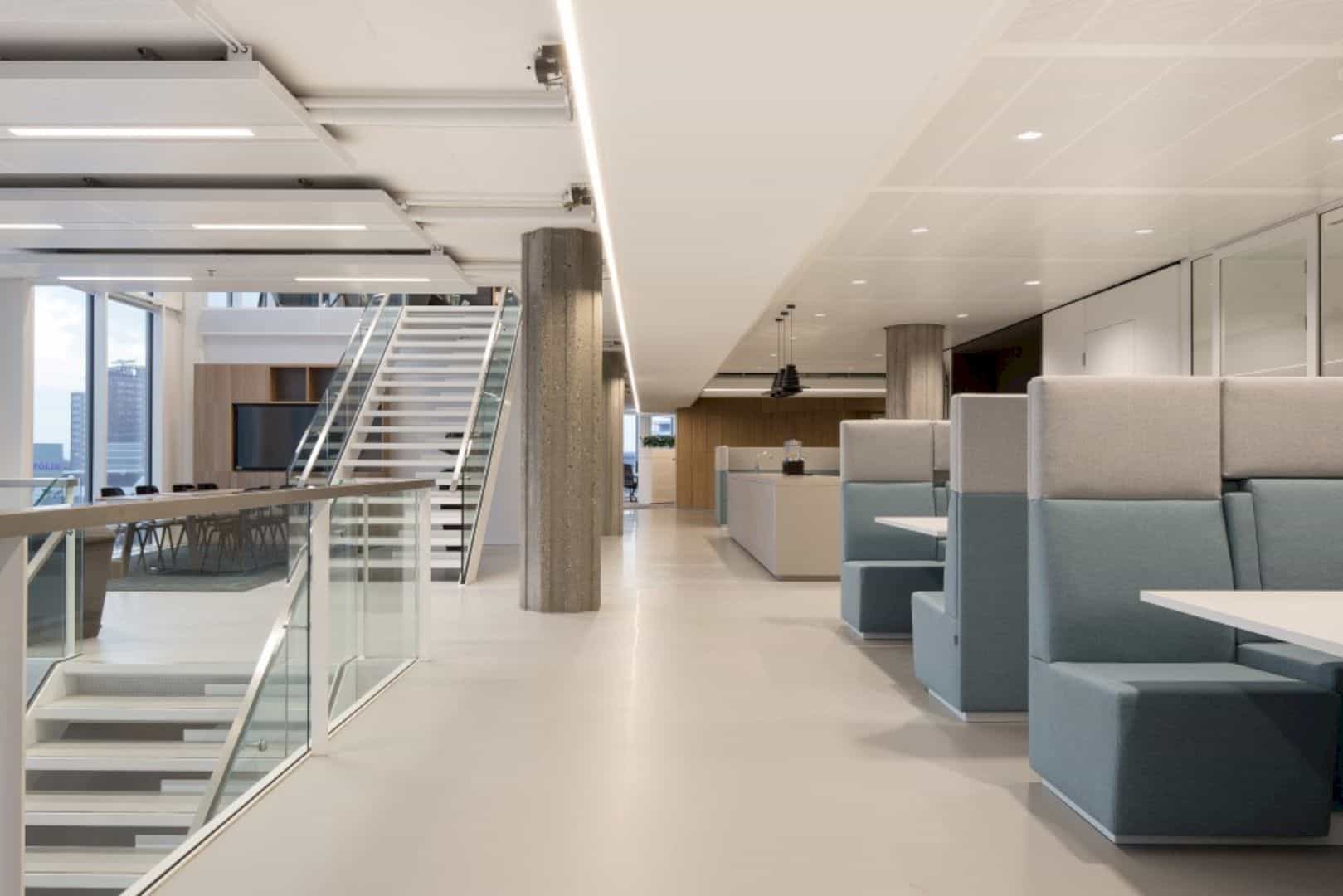
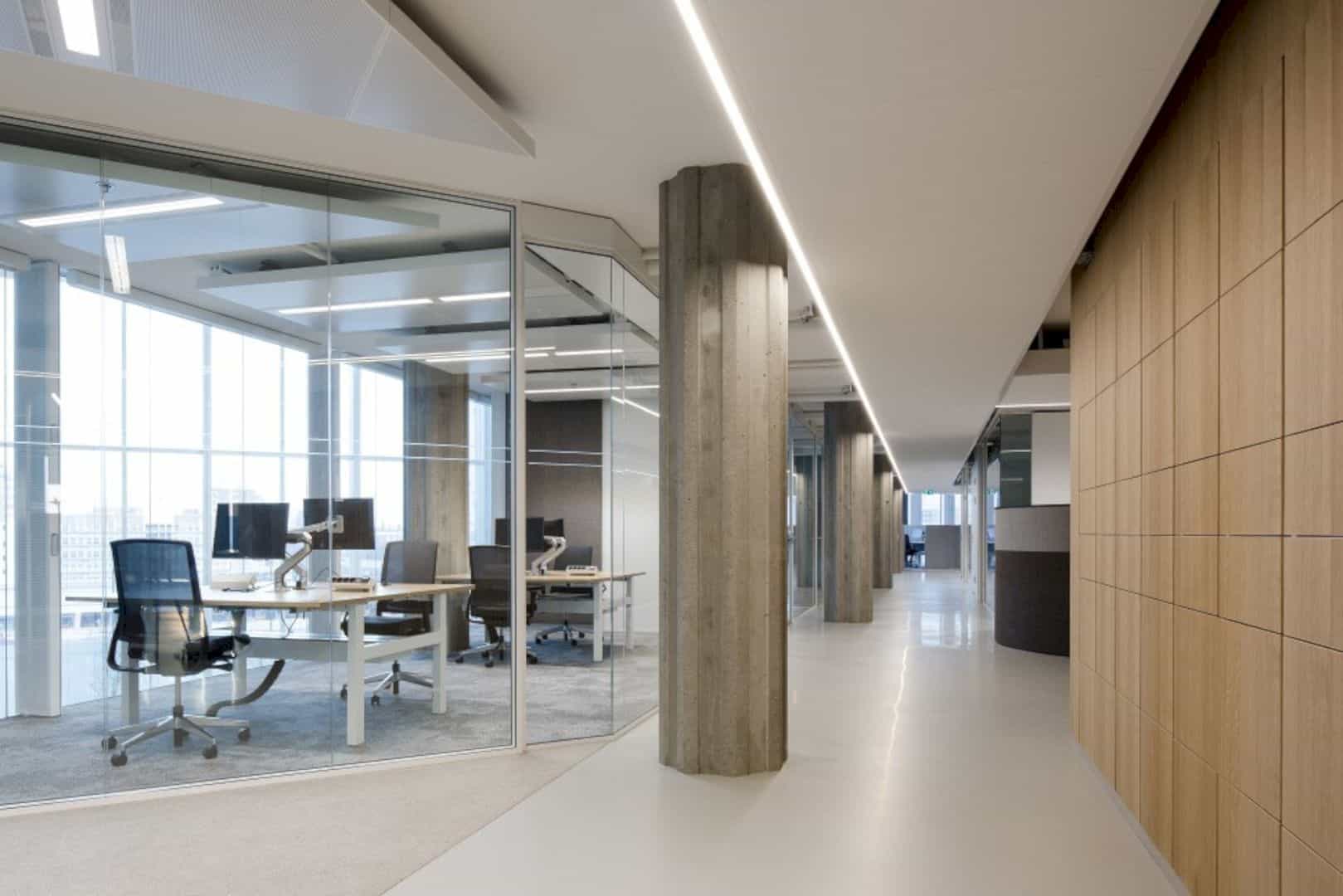
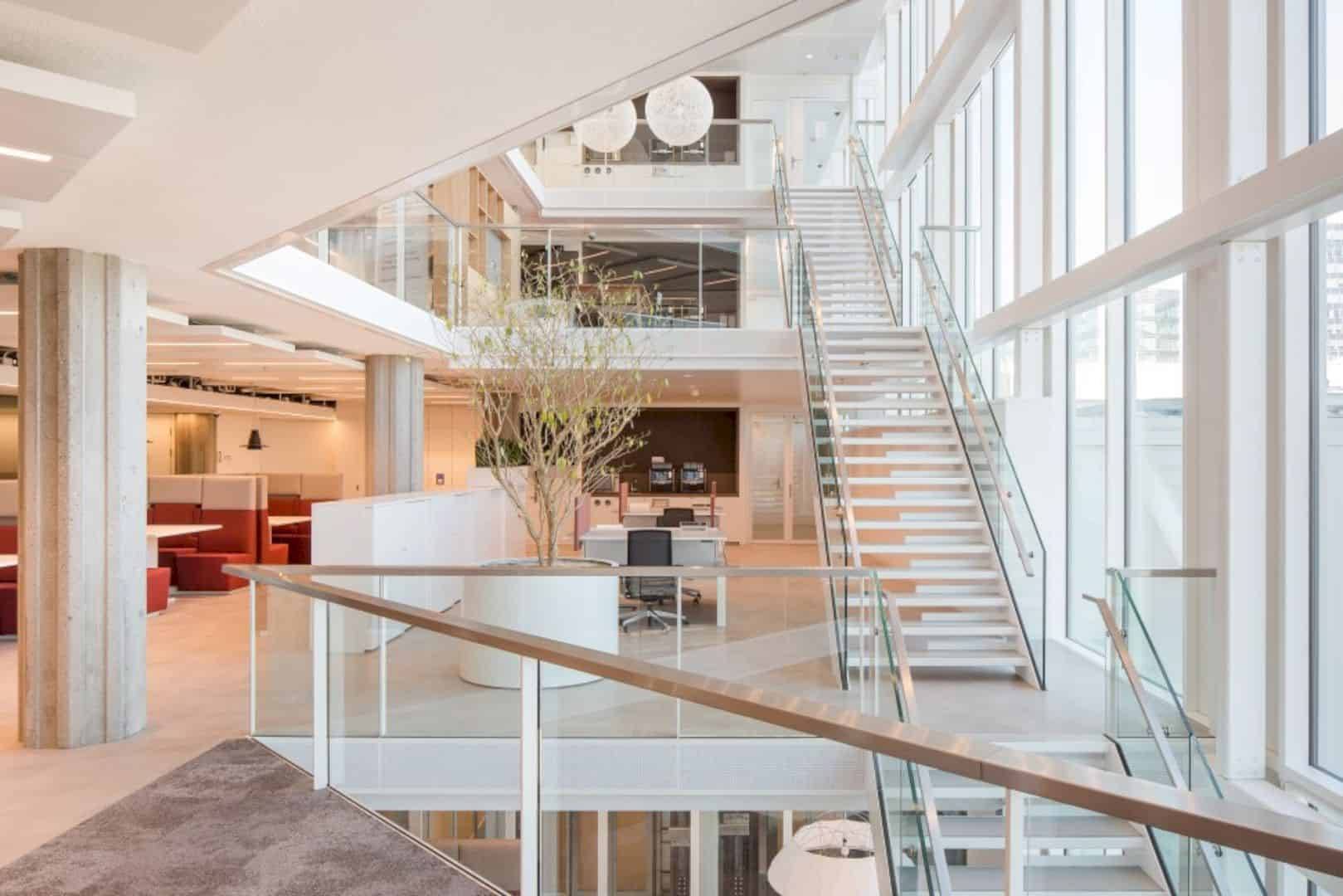
There are some open areas in the meeting center with the staircases and voids. The areas can house more than 300 people with an informal connection after and before the meetings. The different users are represented by the anchor points in the area of the office.
Concept
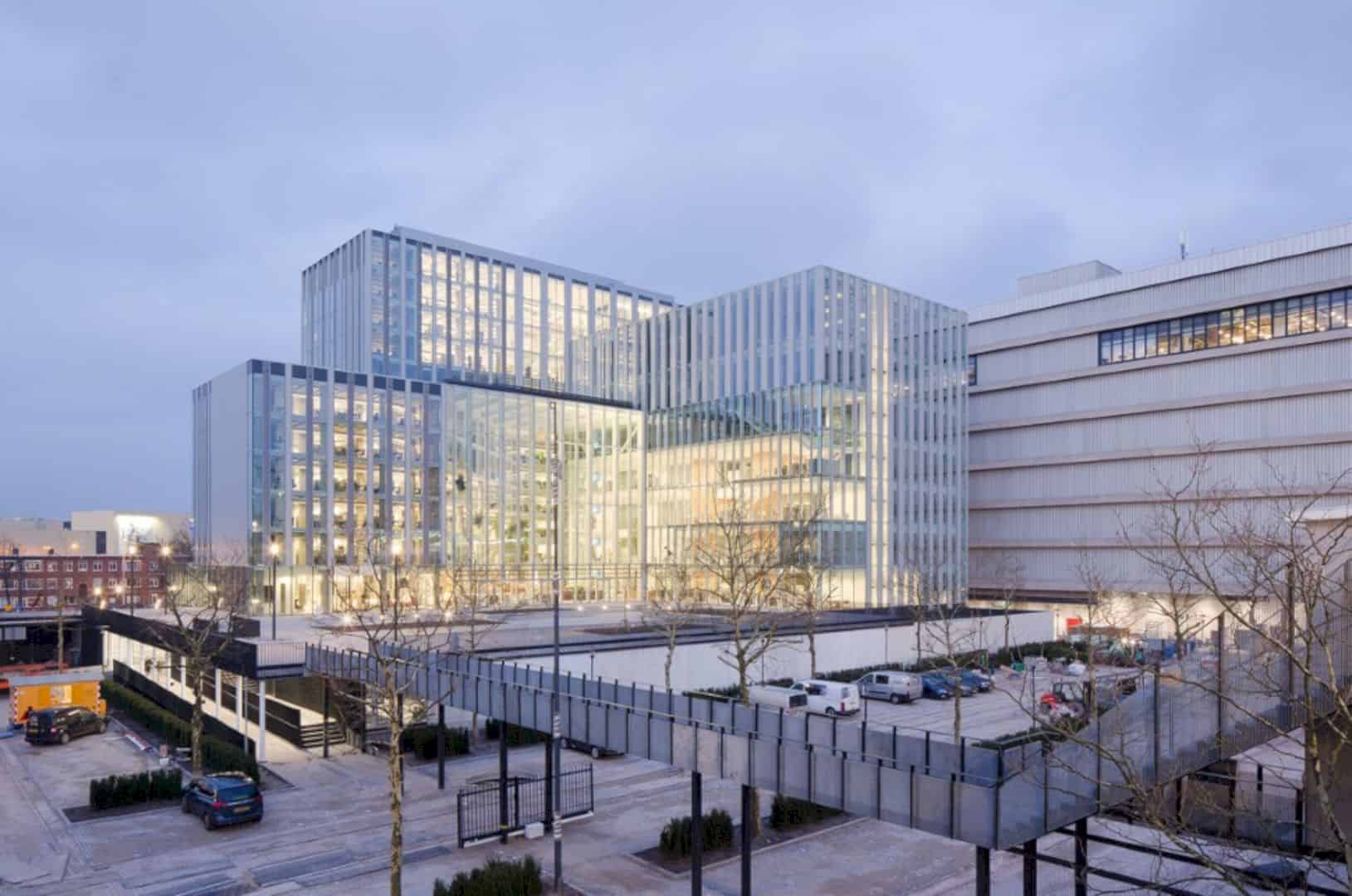
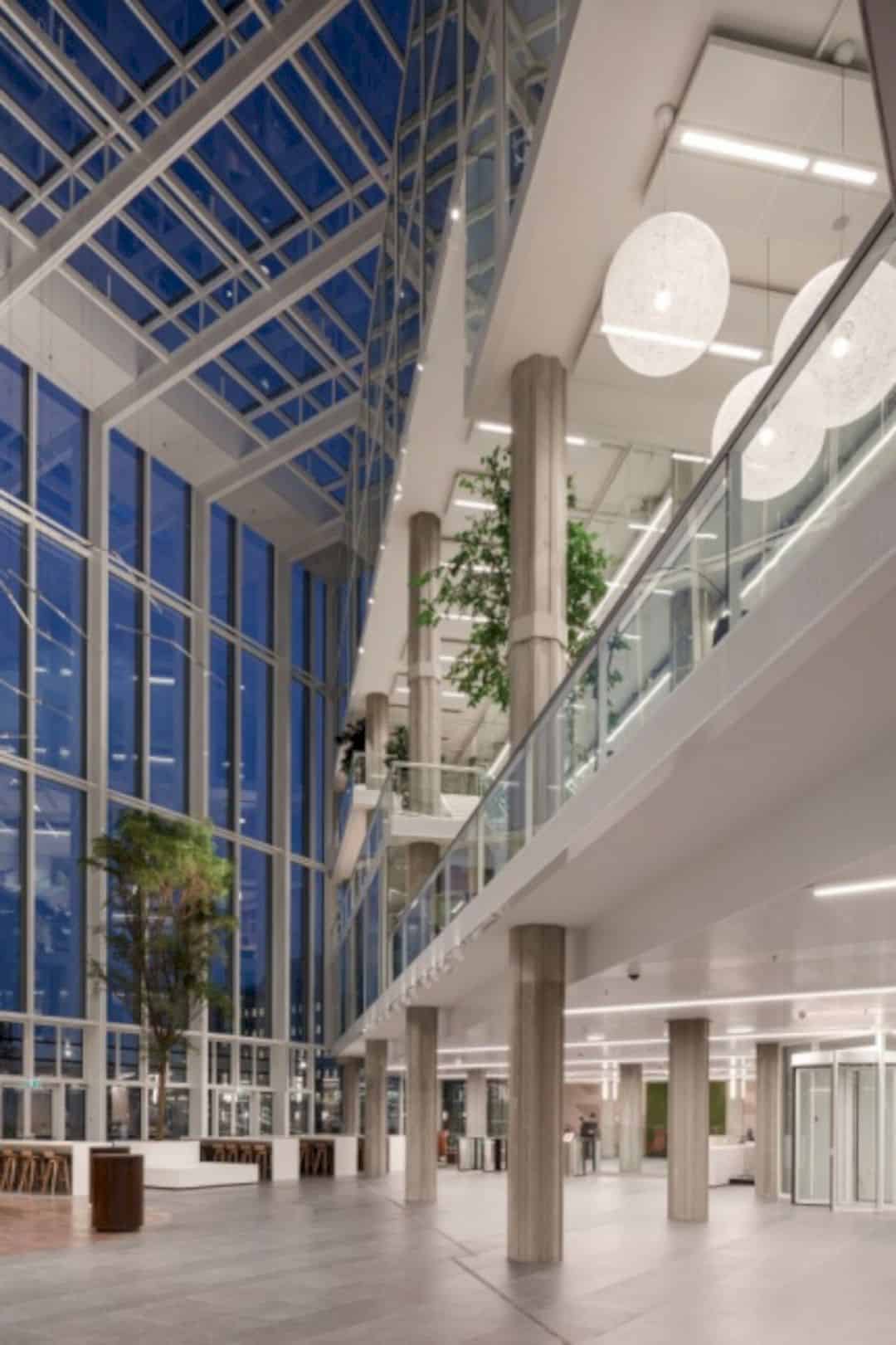
The design elaboration is used up to the concept of the graphic wayfinding. The awesome design for the installation in the coffee bar in the atrium is made by Studio Drift. The whole concept and design are made by a collaboration of Fokkema & Partners as the architect, together with Cepezed and Rijnboutt.
Via fokkema-partners
Discover more from Futurist Architecture
Subscribe to get the latest posts sent to your email.
