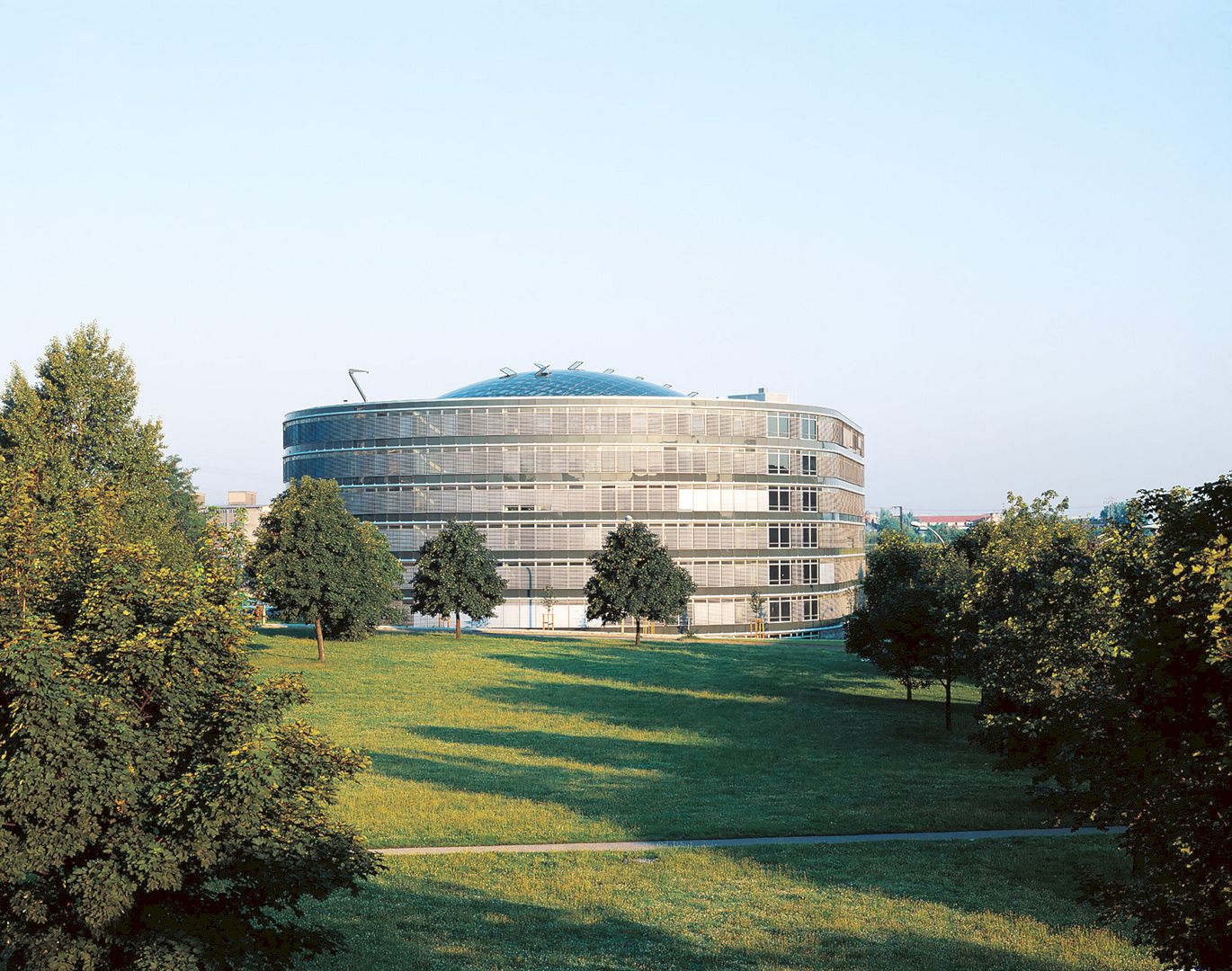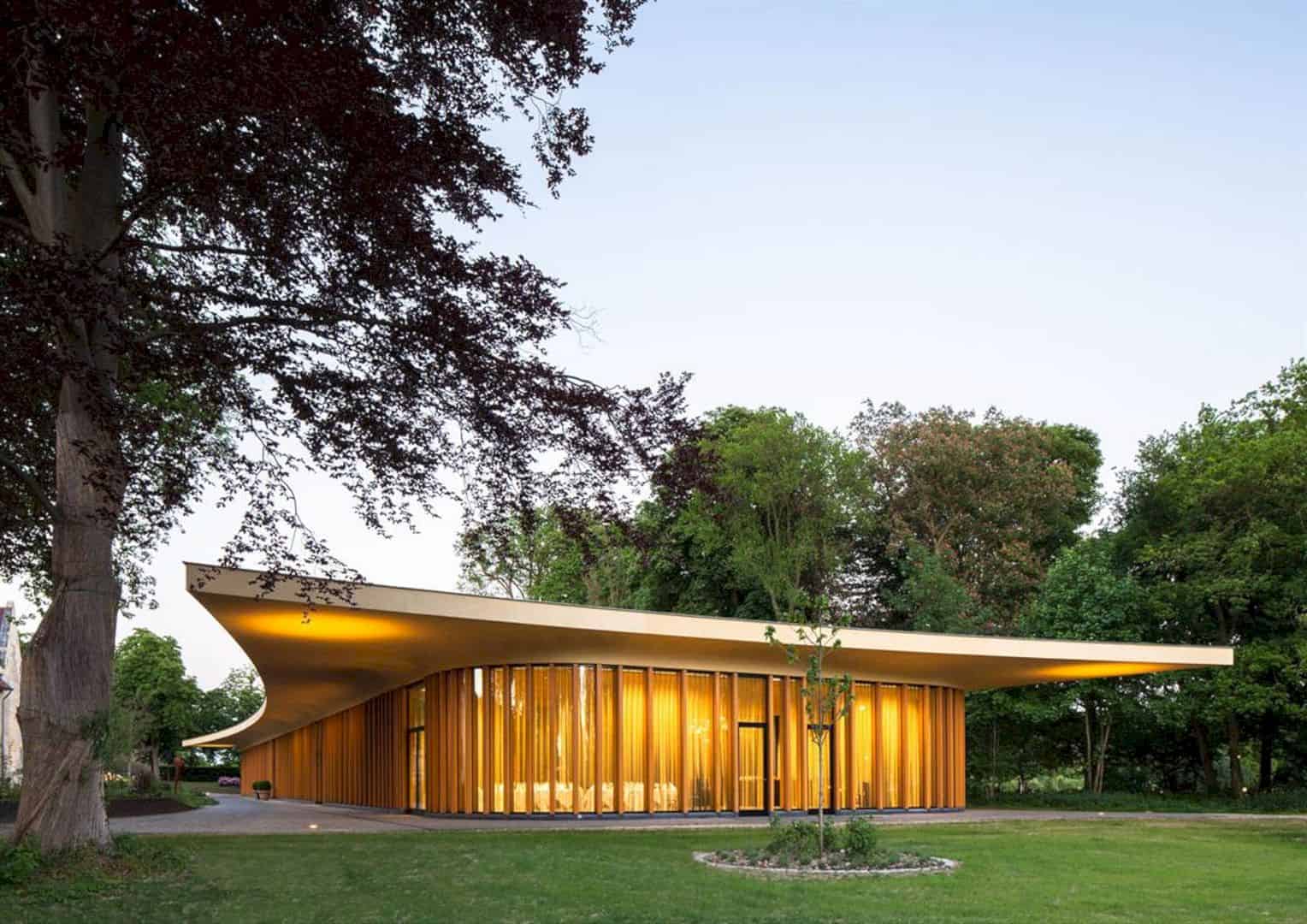Market Square and 1 Tenth becomes a symbol of high tech and history unique synergy in the entire block of Market Street in San Francisco, California. RMW Architecture & Interiors works to transform the two former retail warehouses into an exclusive office space for Market Square and 1 Tenth in class A category.
Transformation
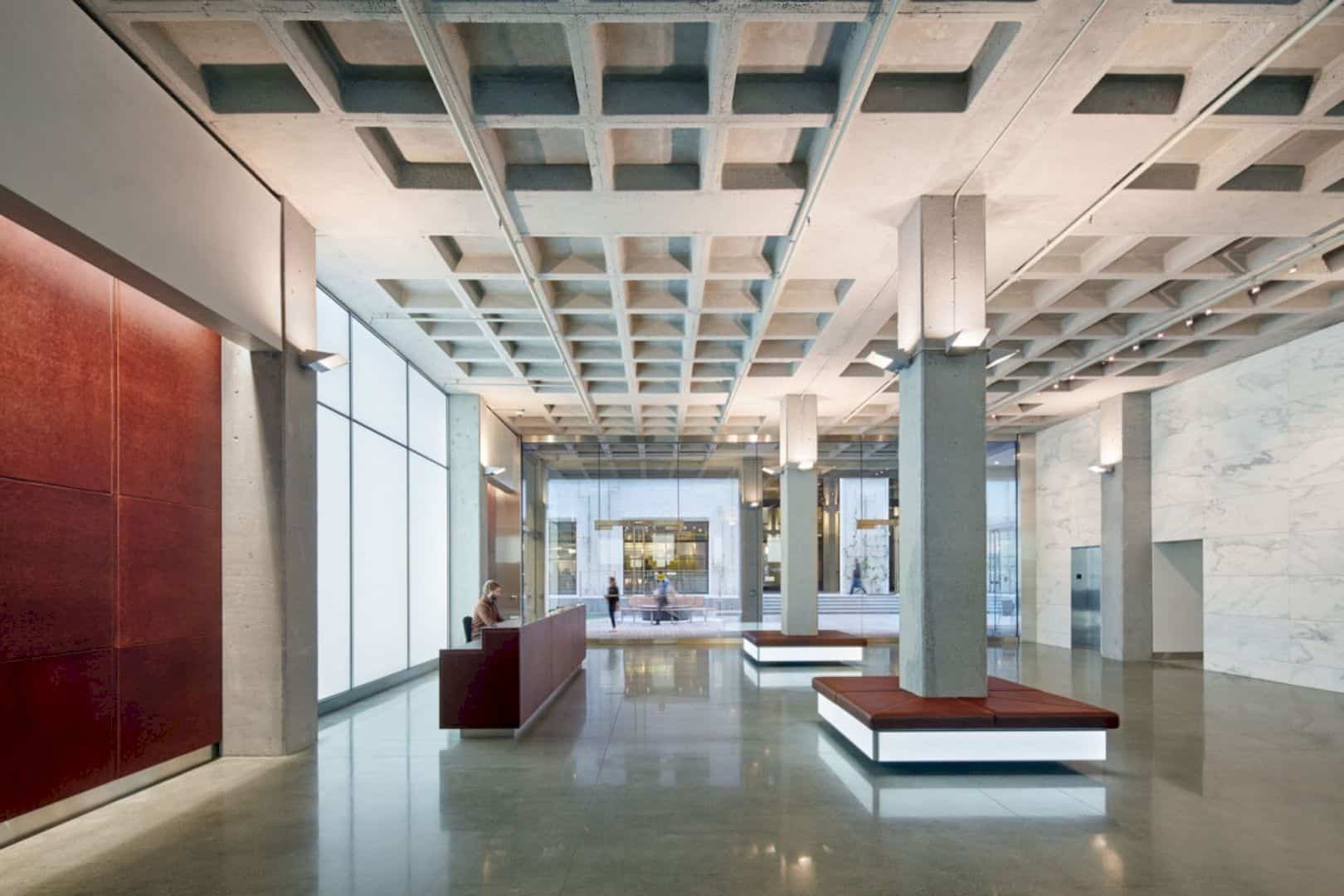
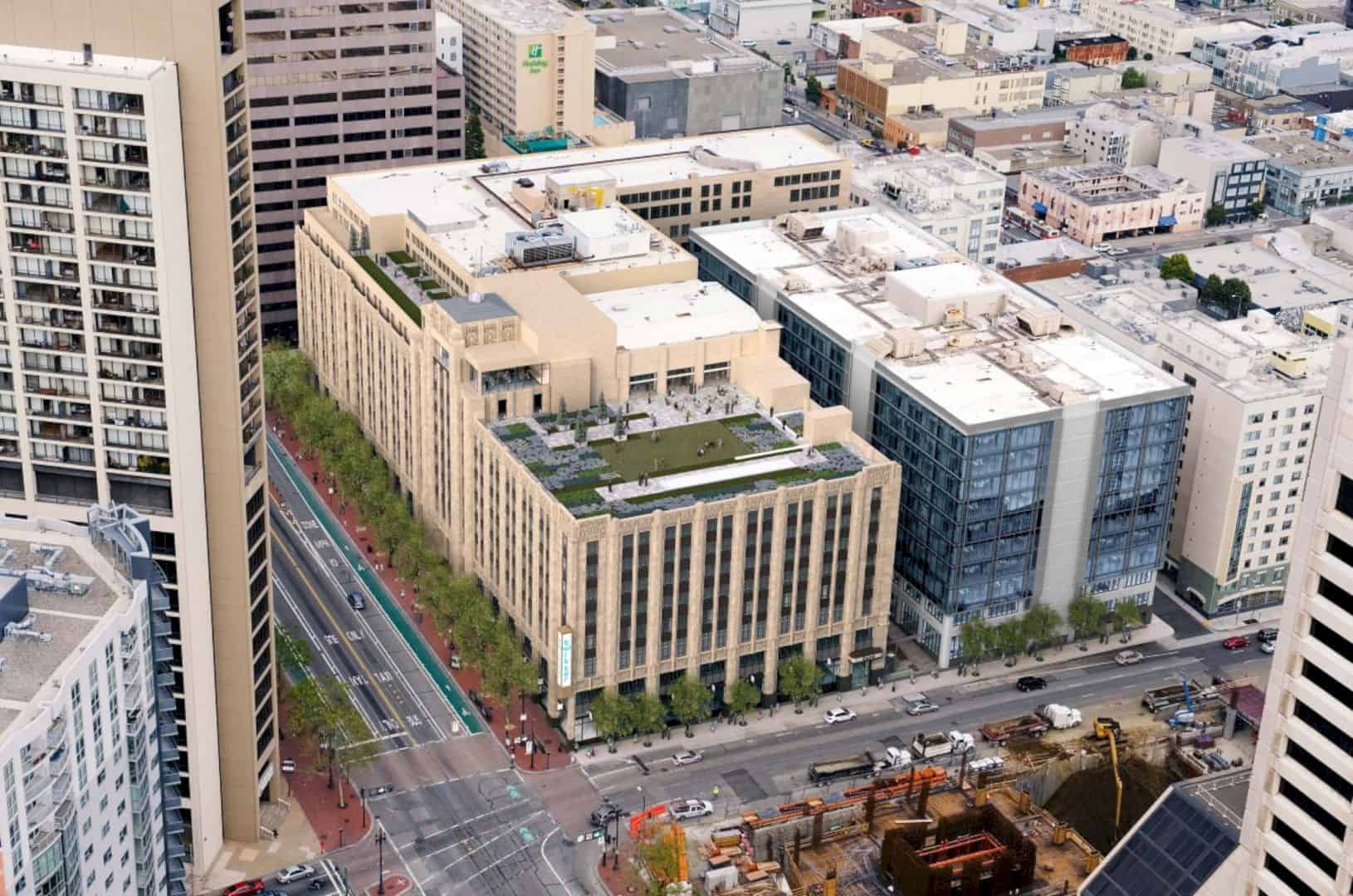
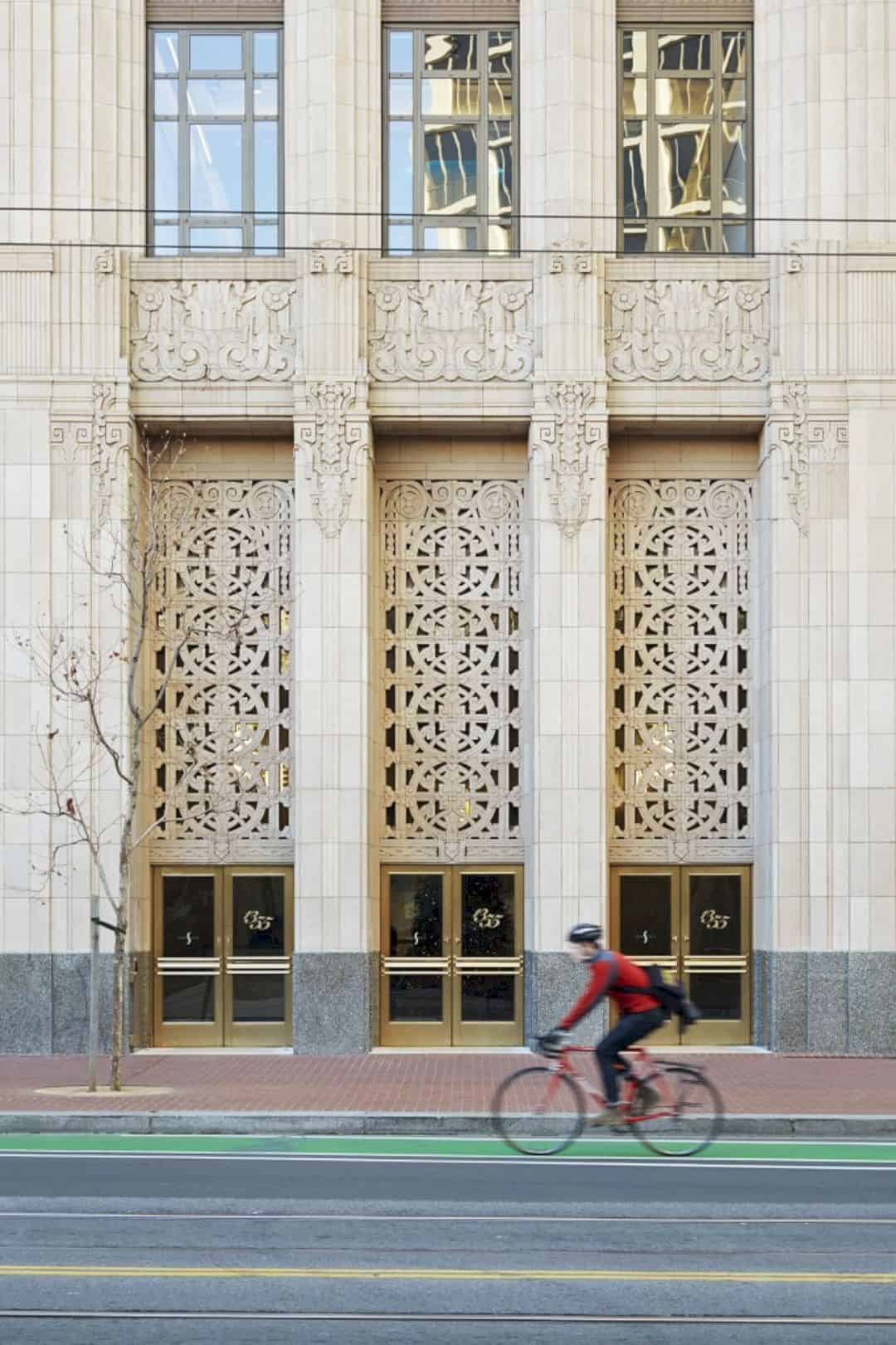
The architect provides a shell and also core architectural services for this building. A new main lobby has been created with a combination of sleek dark metal and muscular raw concrete columns. The warmth and textured walls are made by changing the WWII-era rooftop structure.
Building
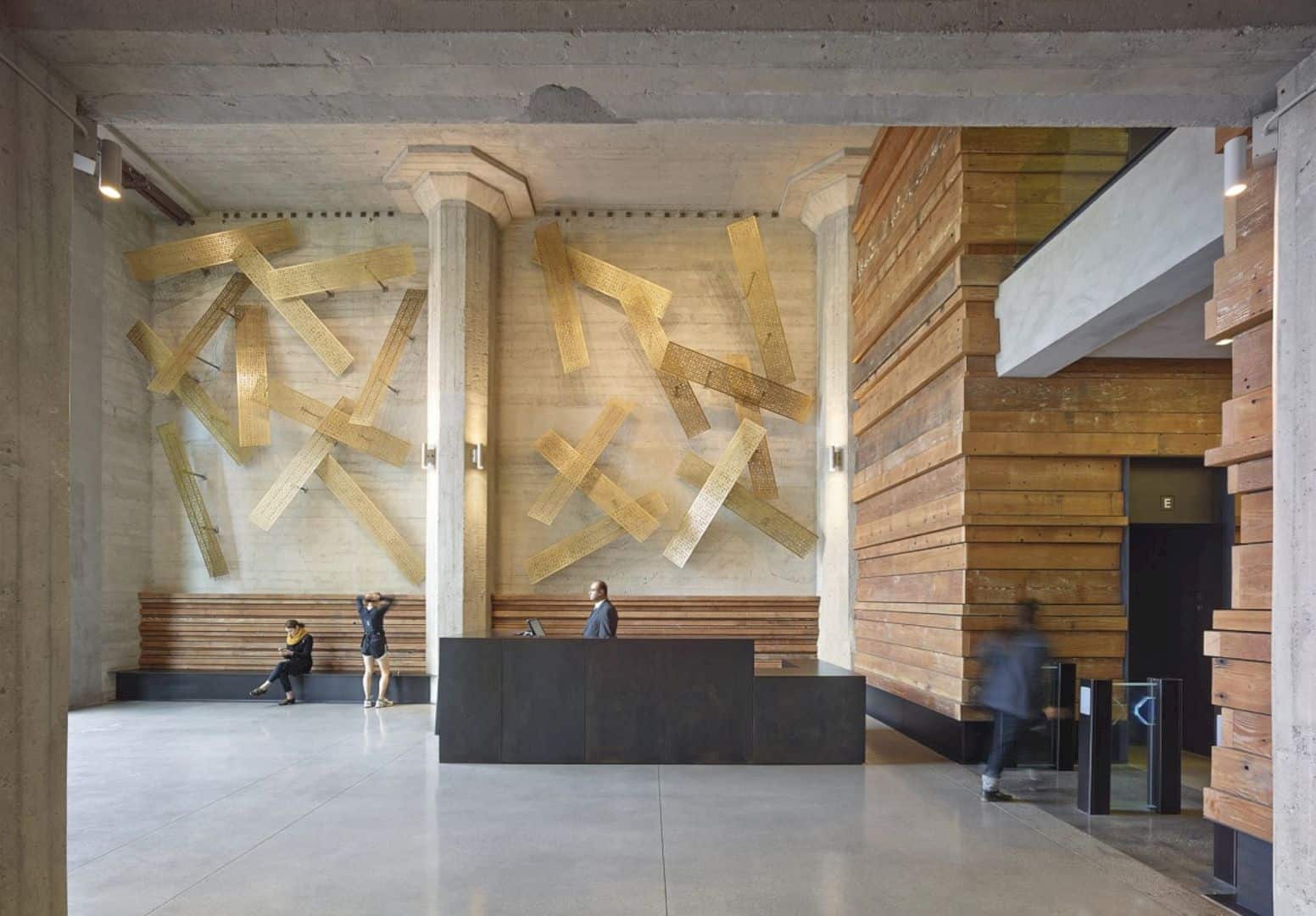
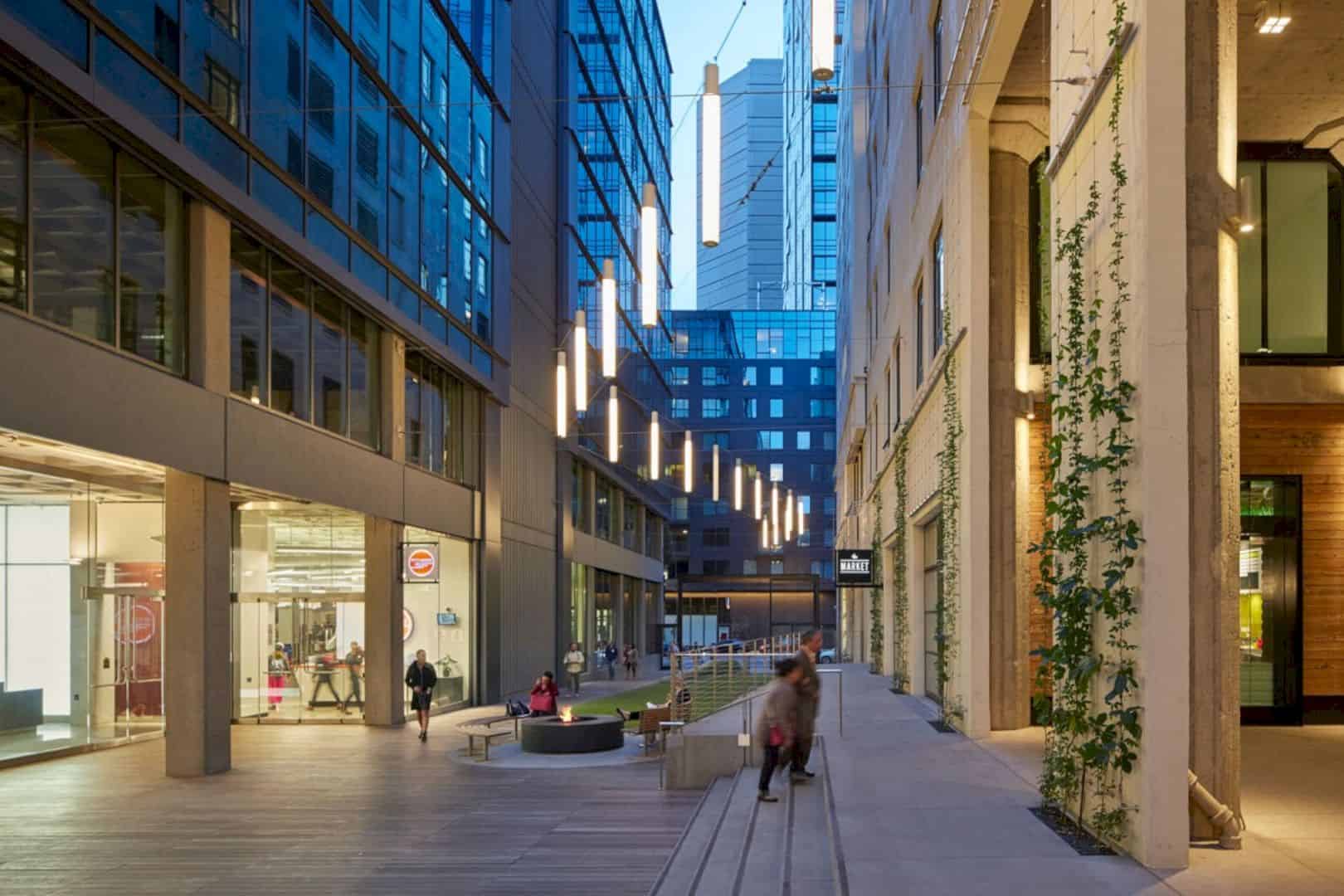
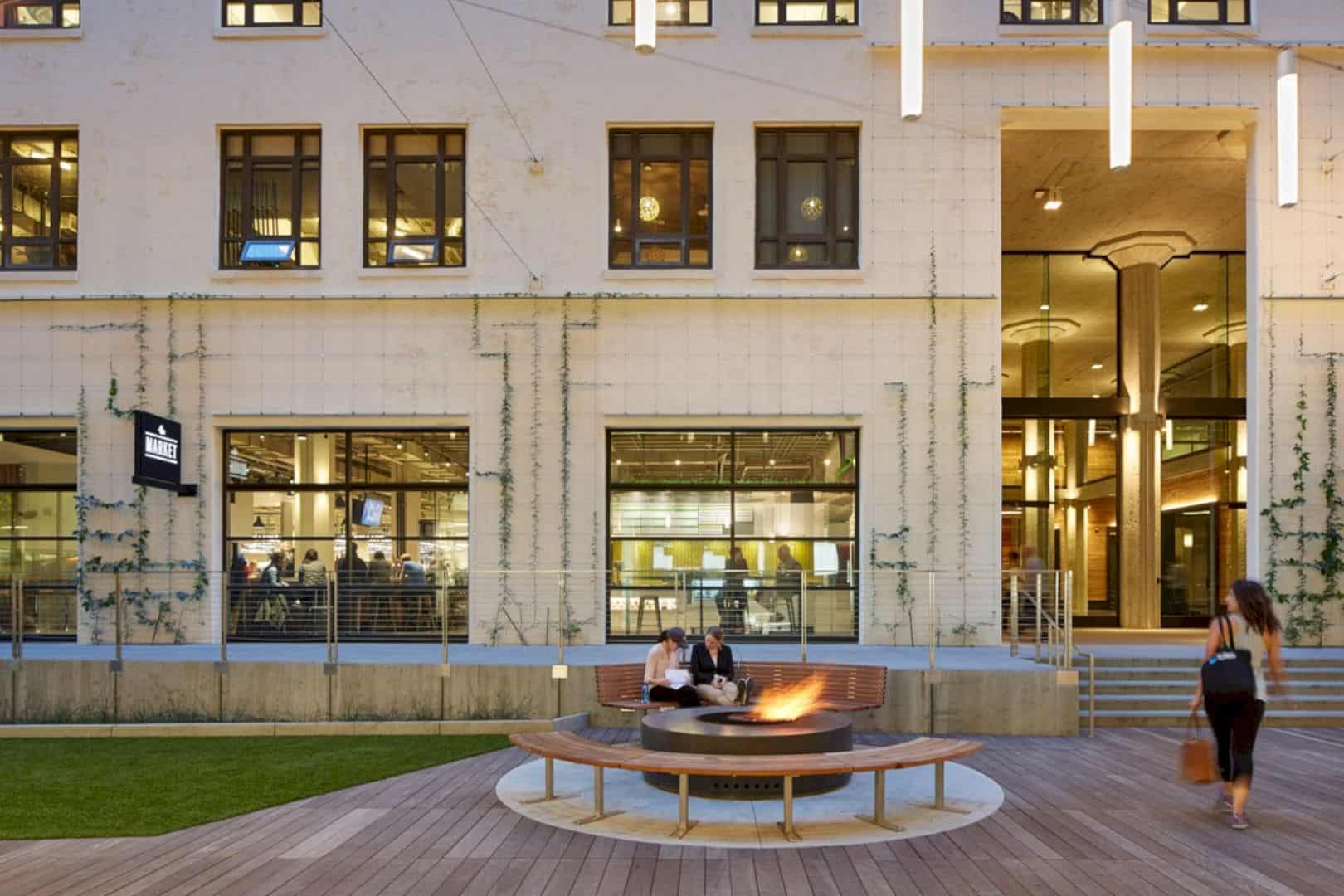
The building is two former retail warehouses built in the 1970s. It has some small windows without any front door. Today, this building has been re-skinned and also gutted with an awesome transformation. It becomes a light-filled office building.
Design
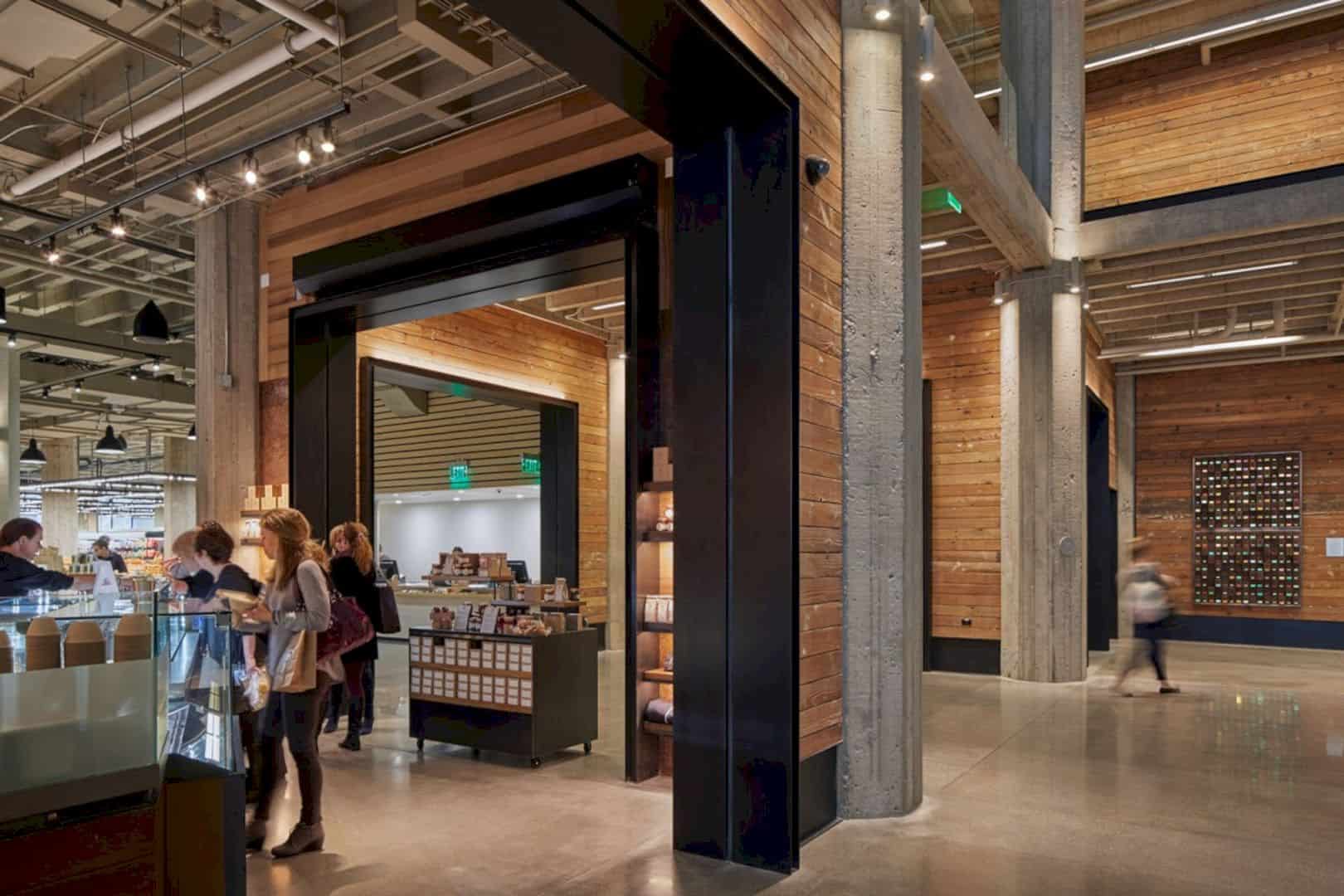
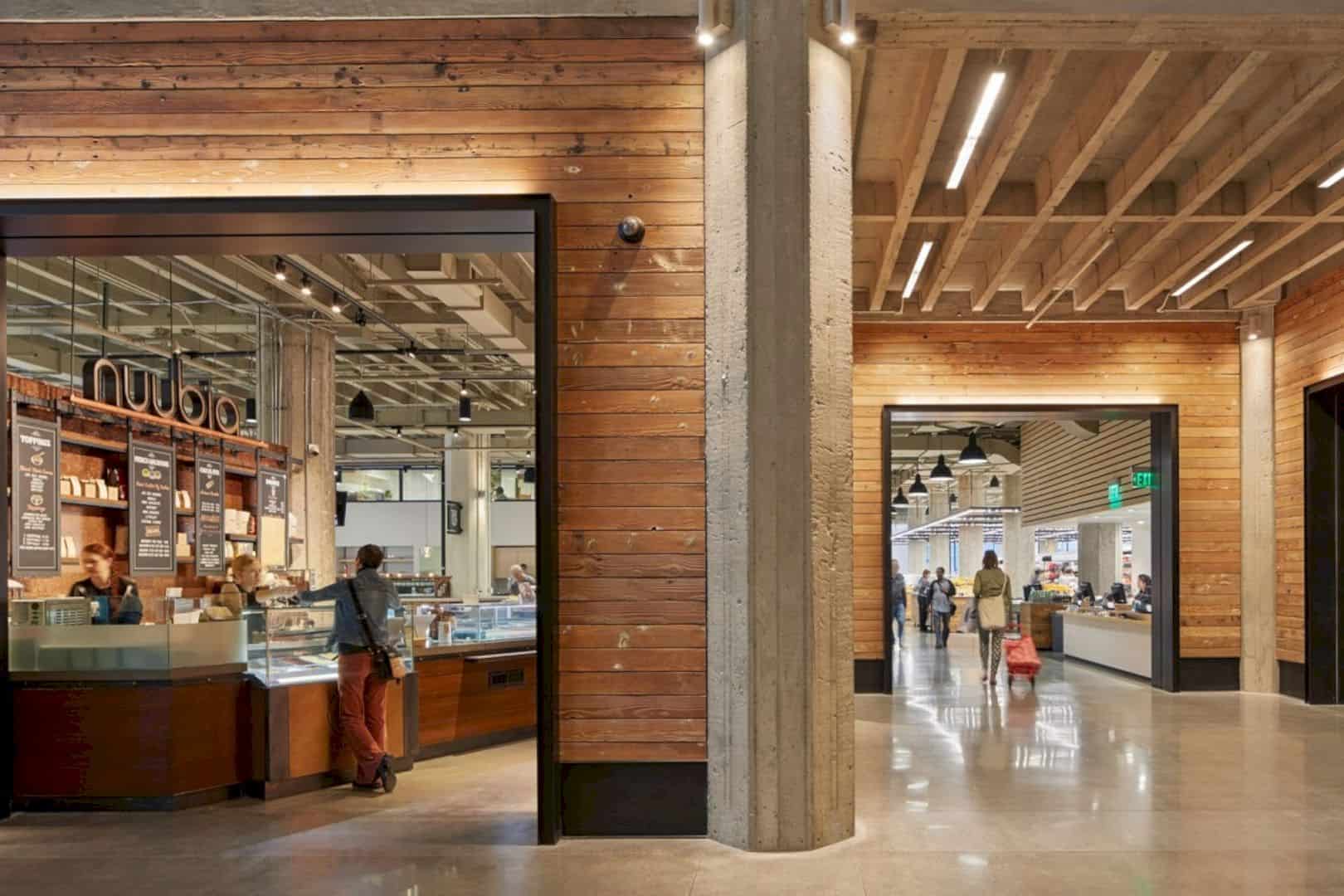
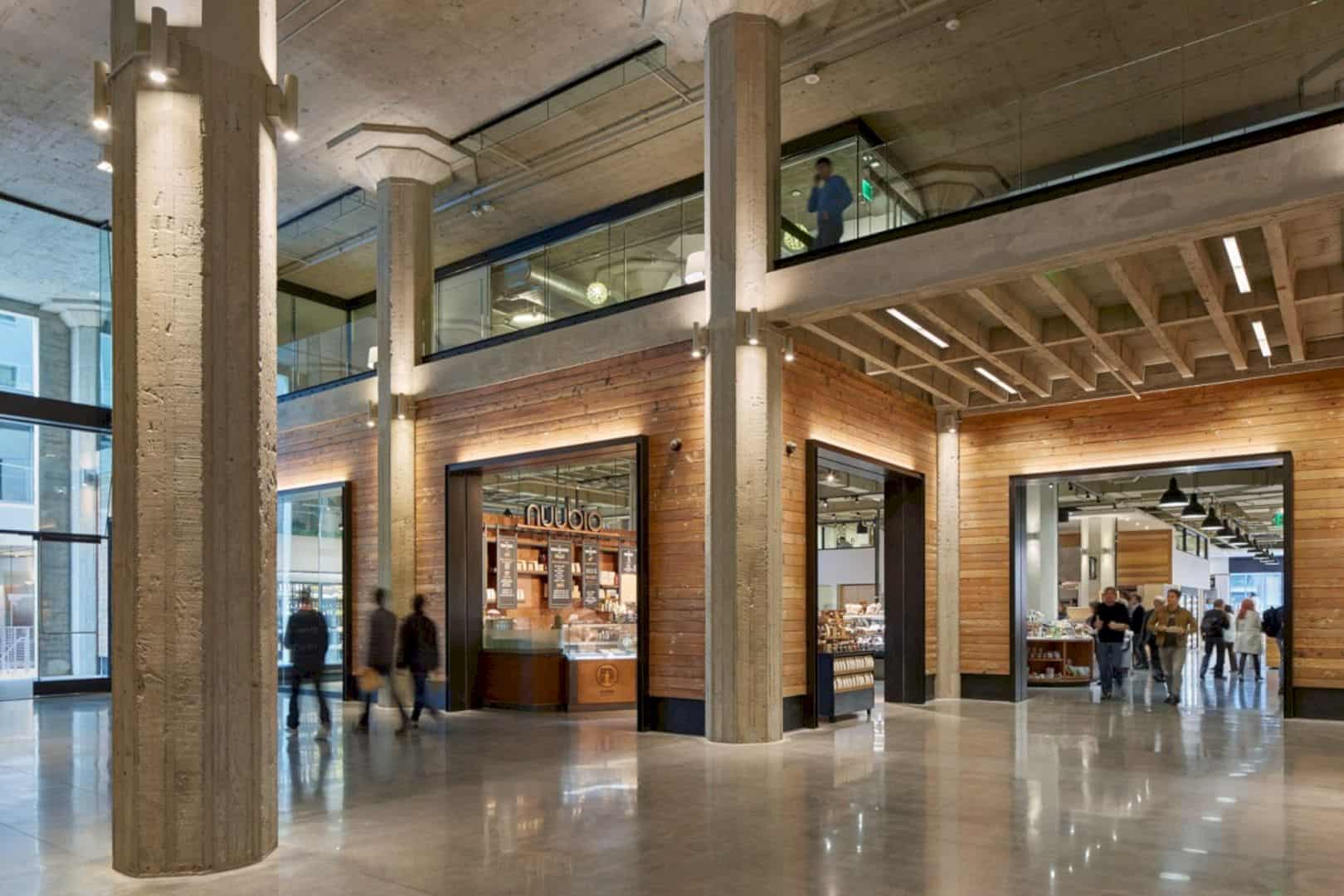
The design of RMW for this building is about removing the exterior walls, especially on the third to ten floors. The structural frame is designed with the glass skin that looks to “float”. The glass skin can create a clear transparency of the building existing structure.
Facilities
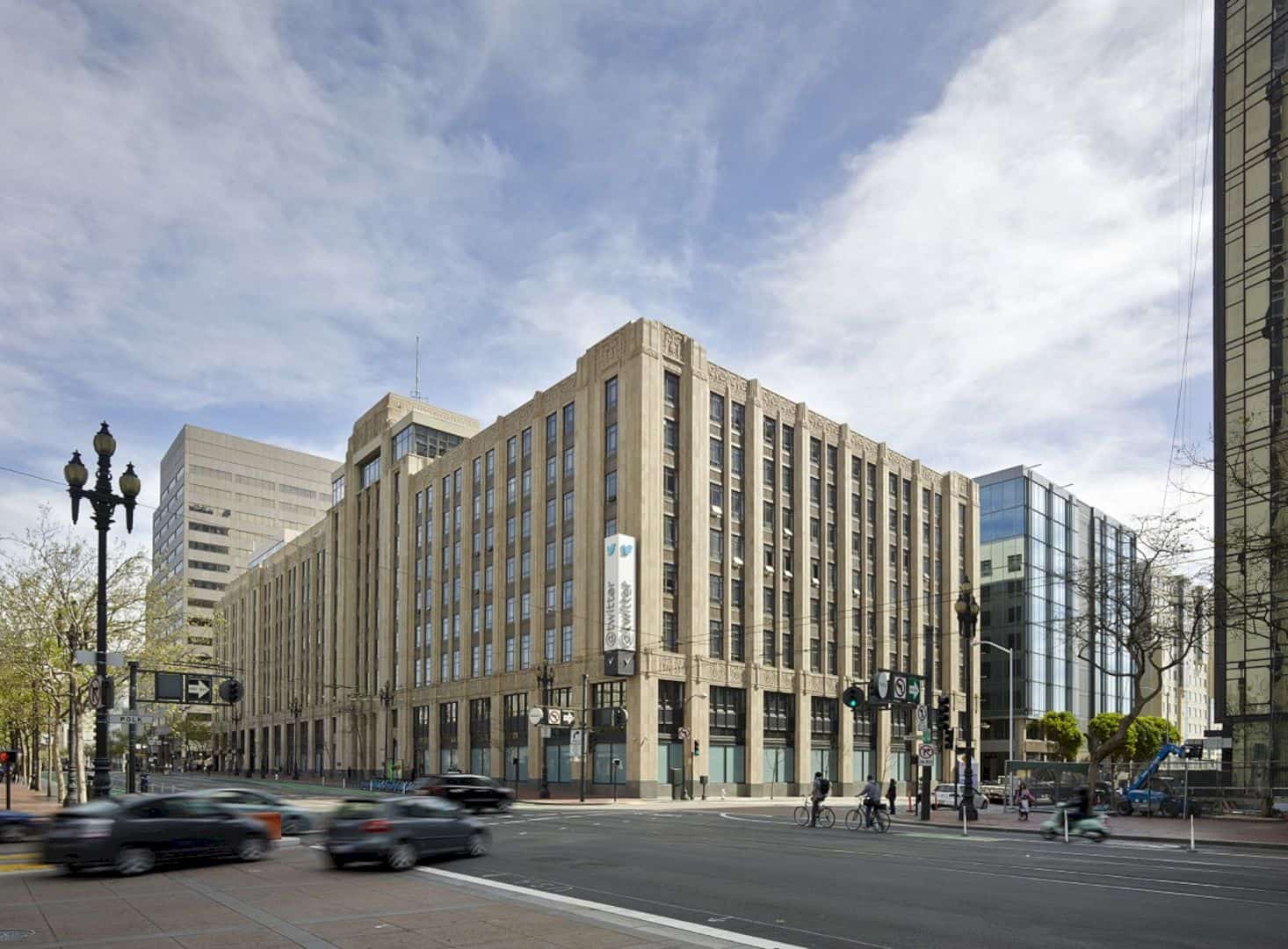
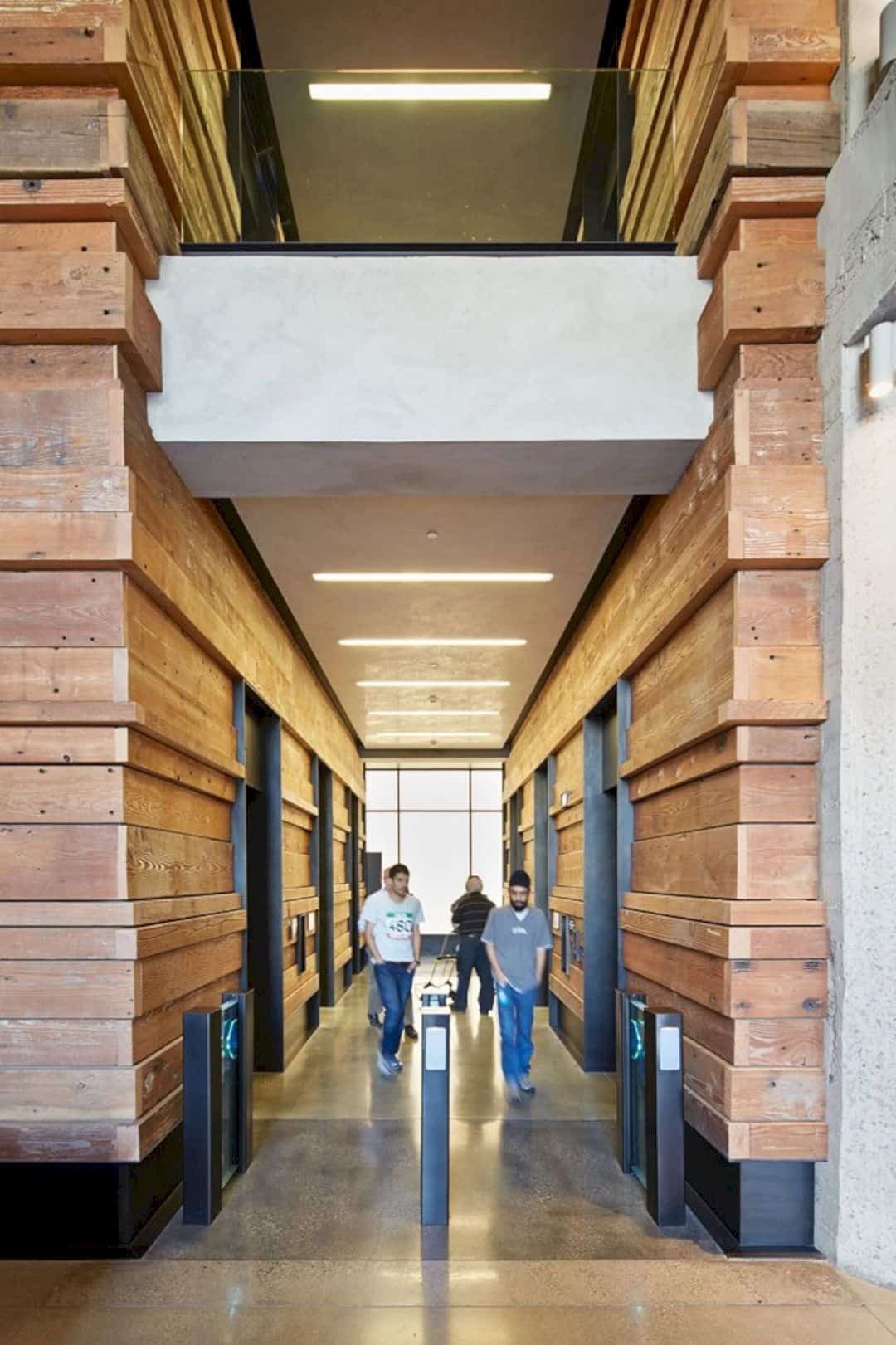
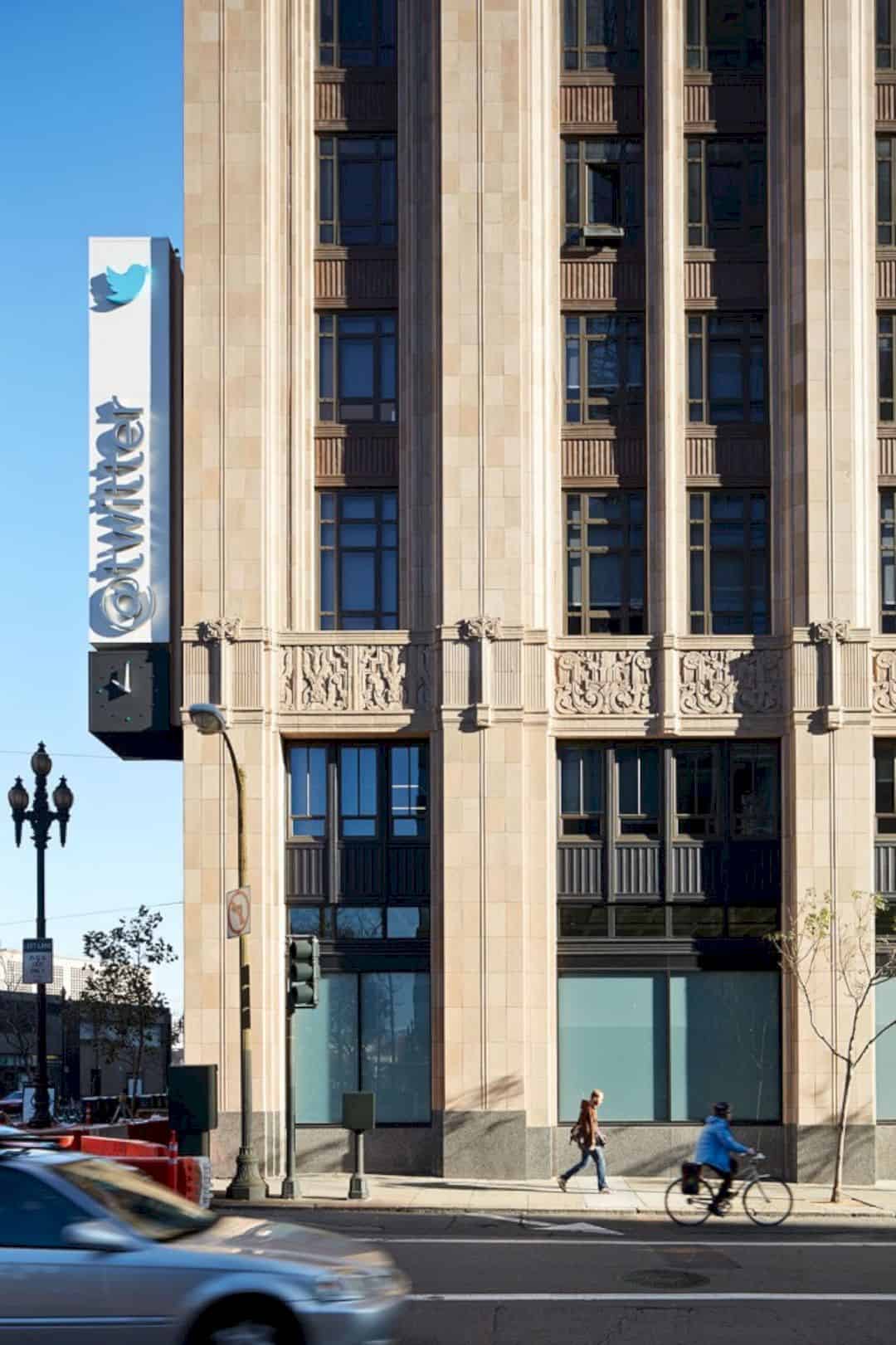
There is a spacious new lobby at the ground level of the building, showing some high panels of the frameless glass on the four bays. The views can enter the interior easily together with the vies of concrete panels and the building’s delicate waffle slab ceiling.
Certification
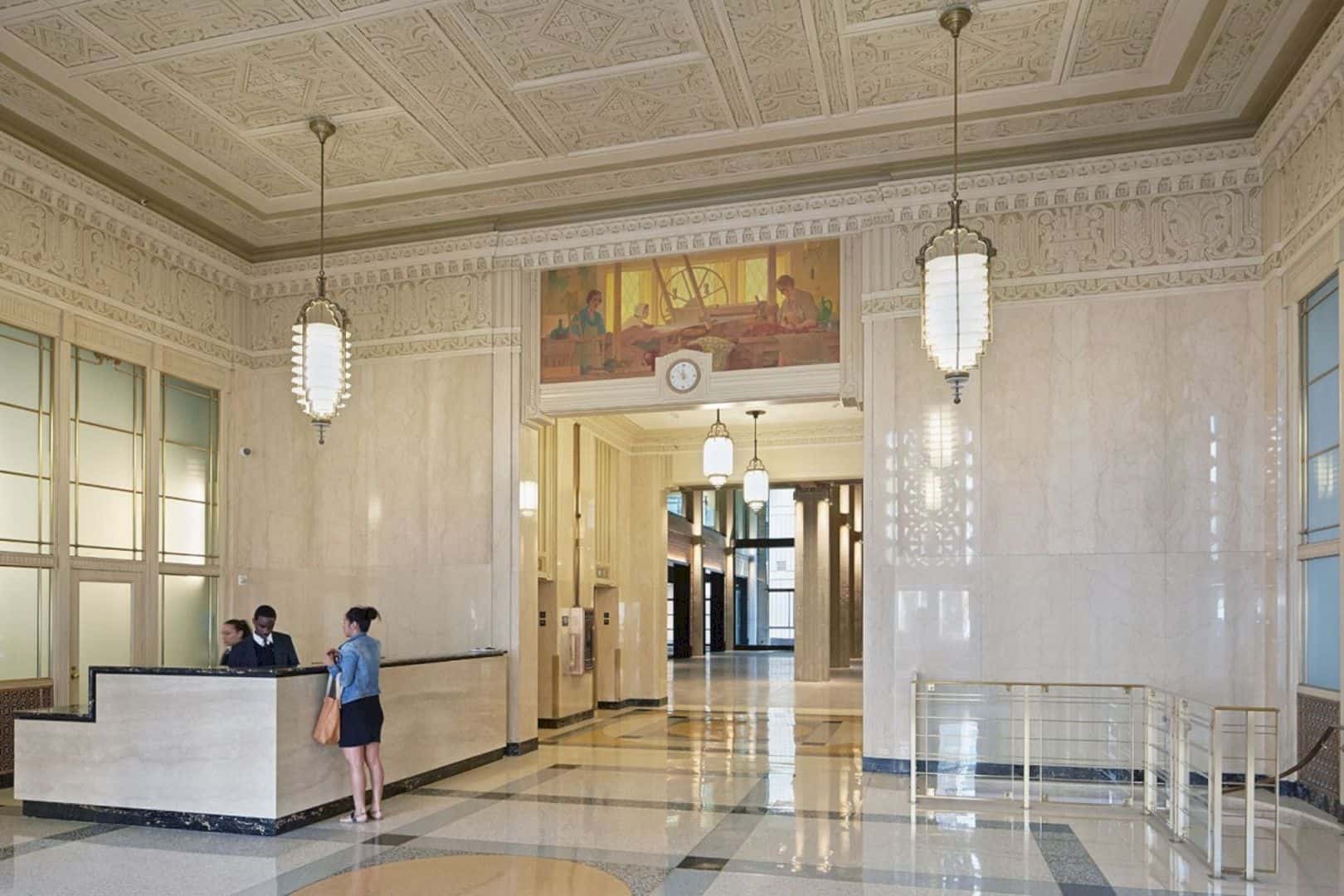
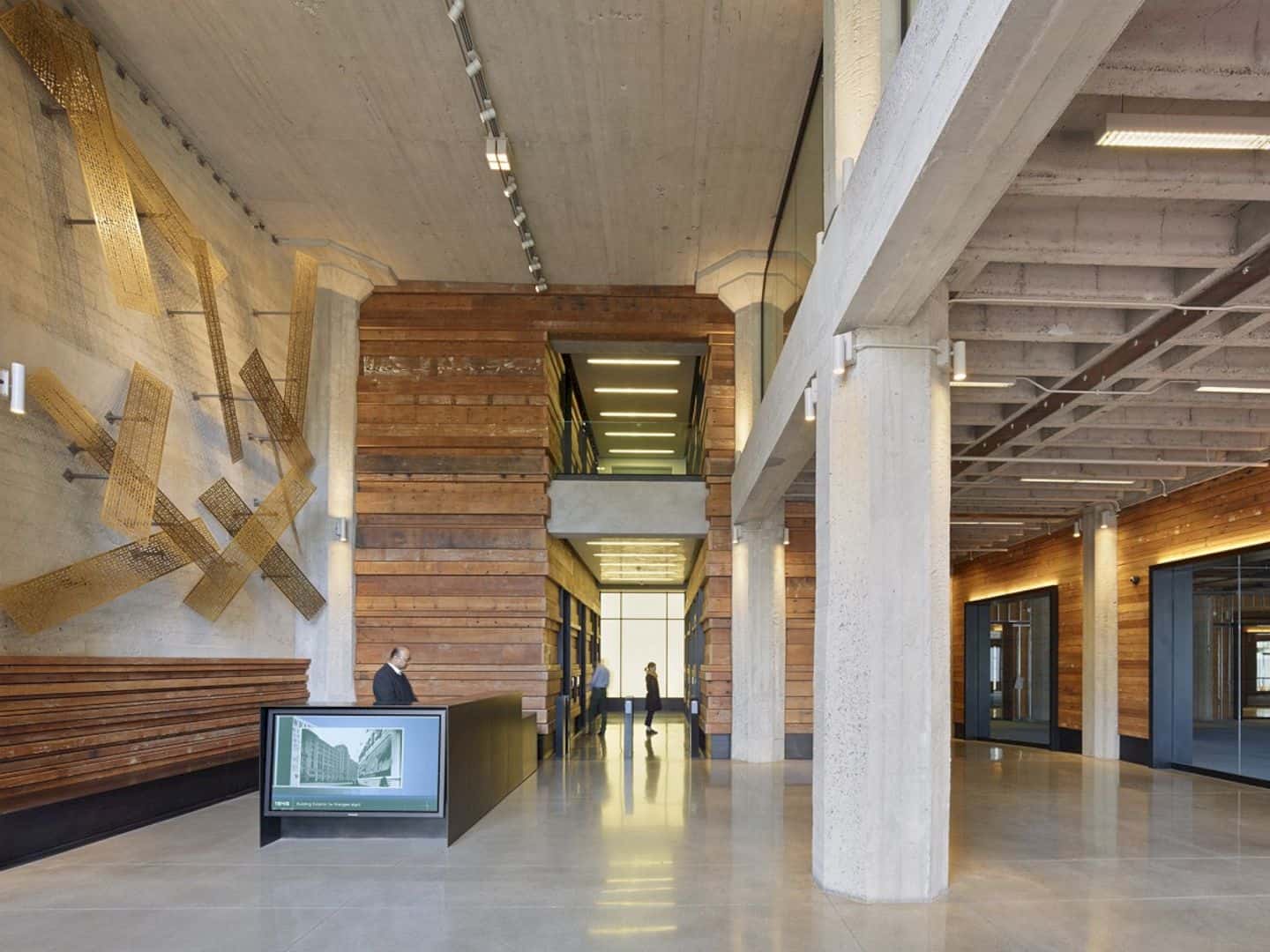
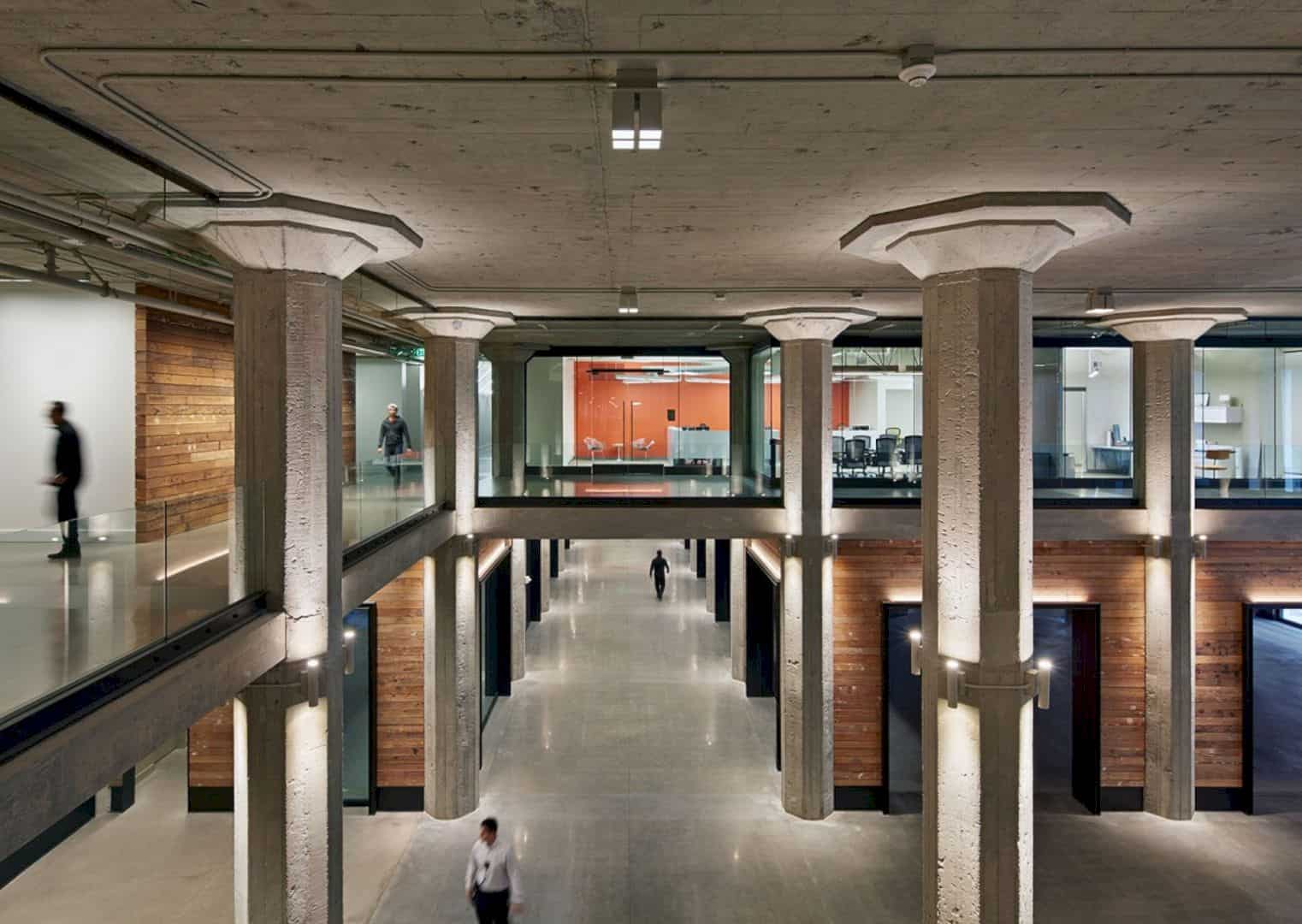
This awesome project by RMW Architecture & Interiors is certified LEED® Gold. The lobby is also awarded in Interior Design Magazine’s category for the Best Large Lobby in 2015. It is also recognized as a 2015 ENR California Best Project for the Renovation/Restoration Category.
Via rmw
Discover more from Futurist Architecture
Subscribe to get the latest posts sent to your email.
