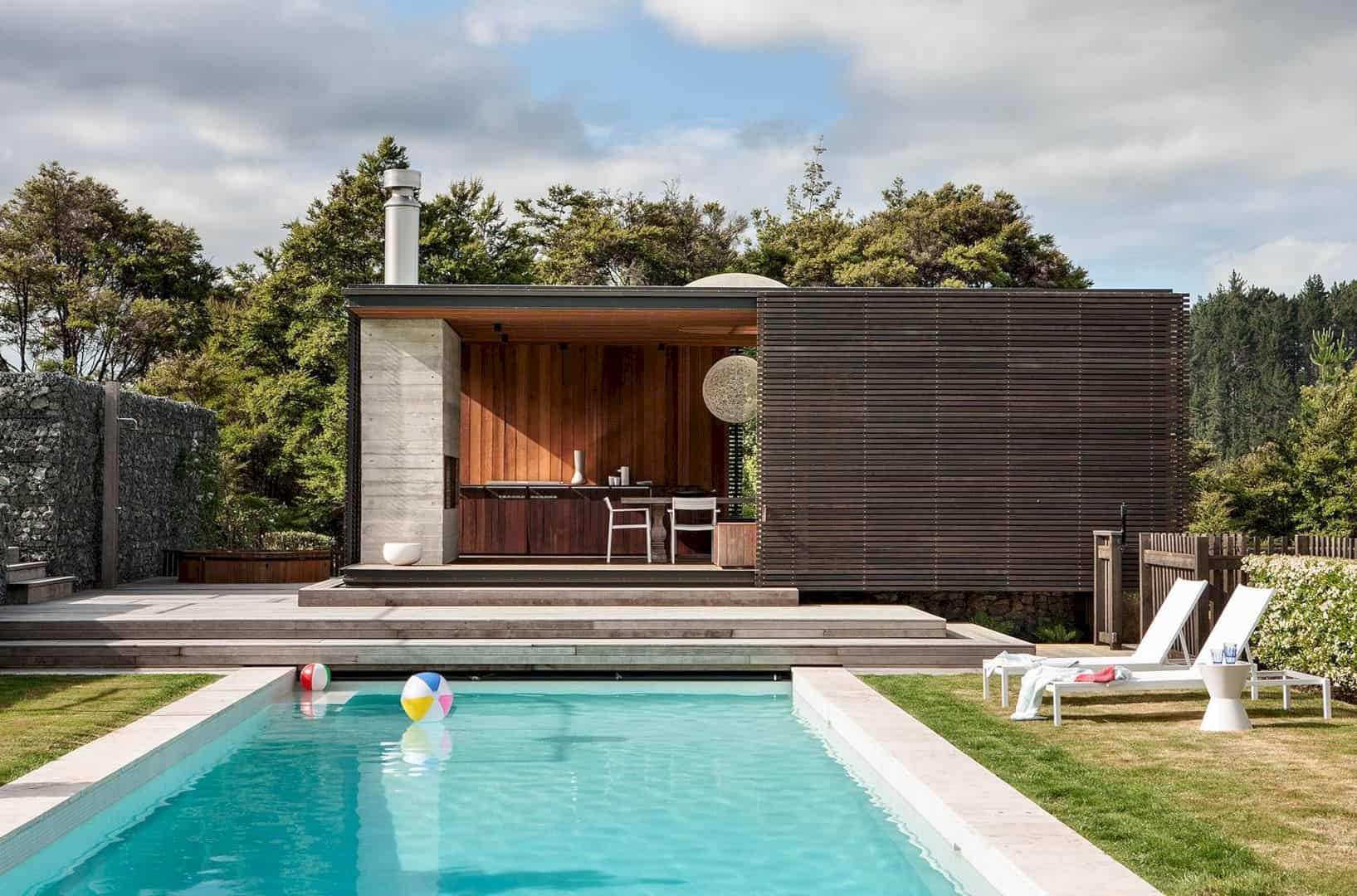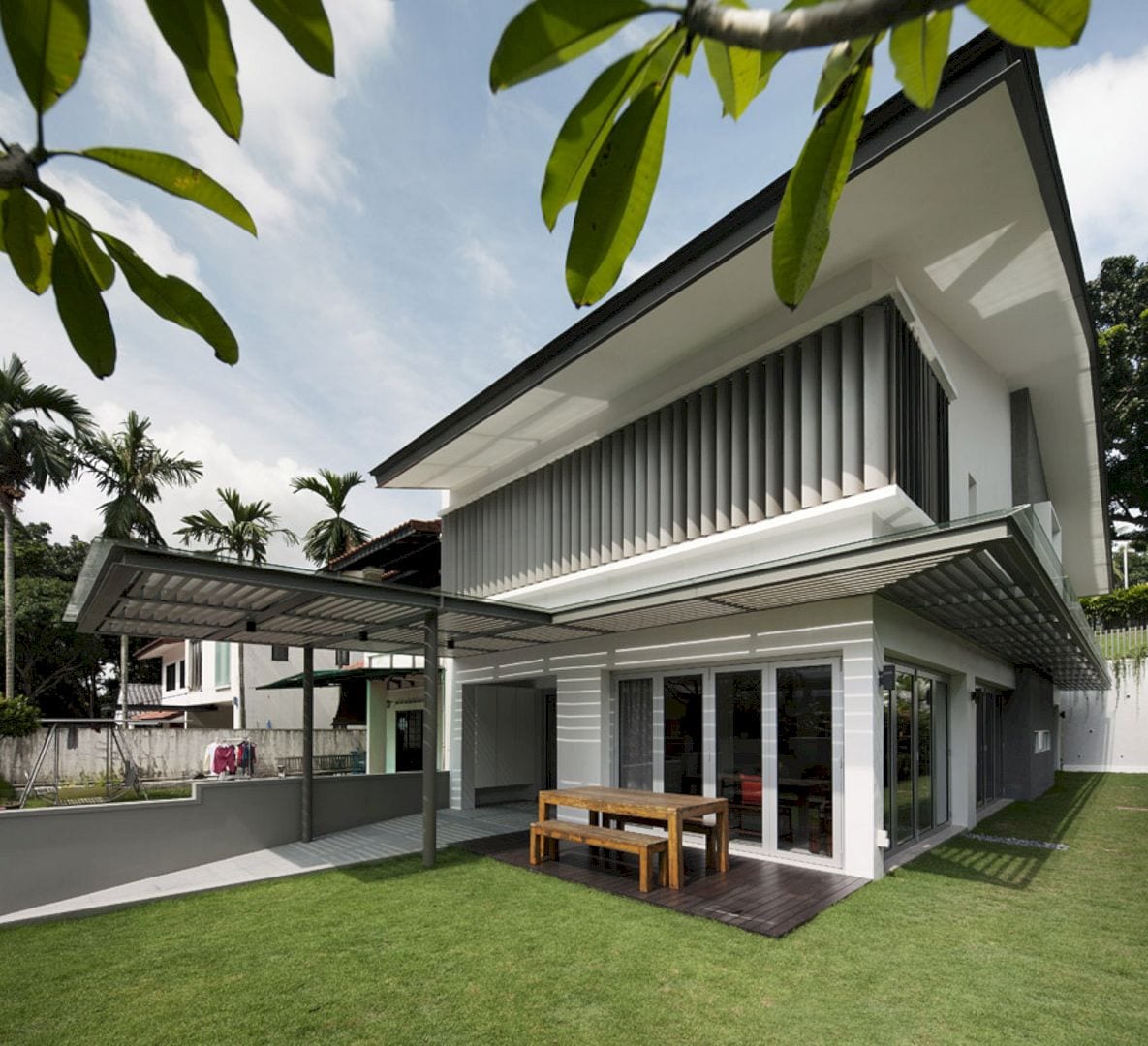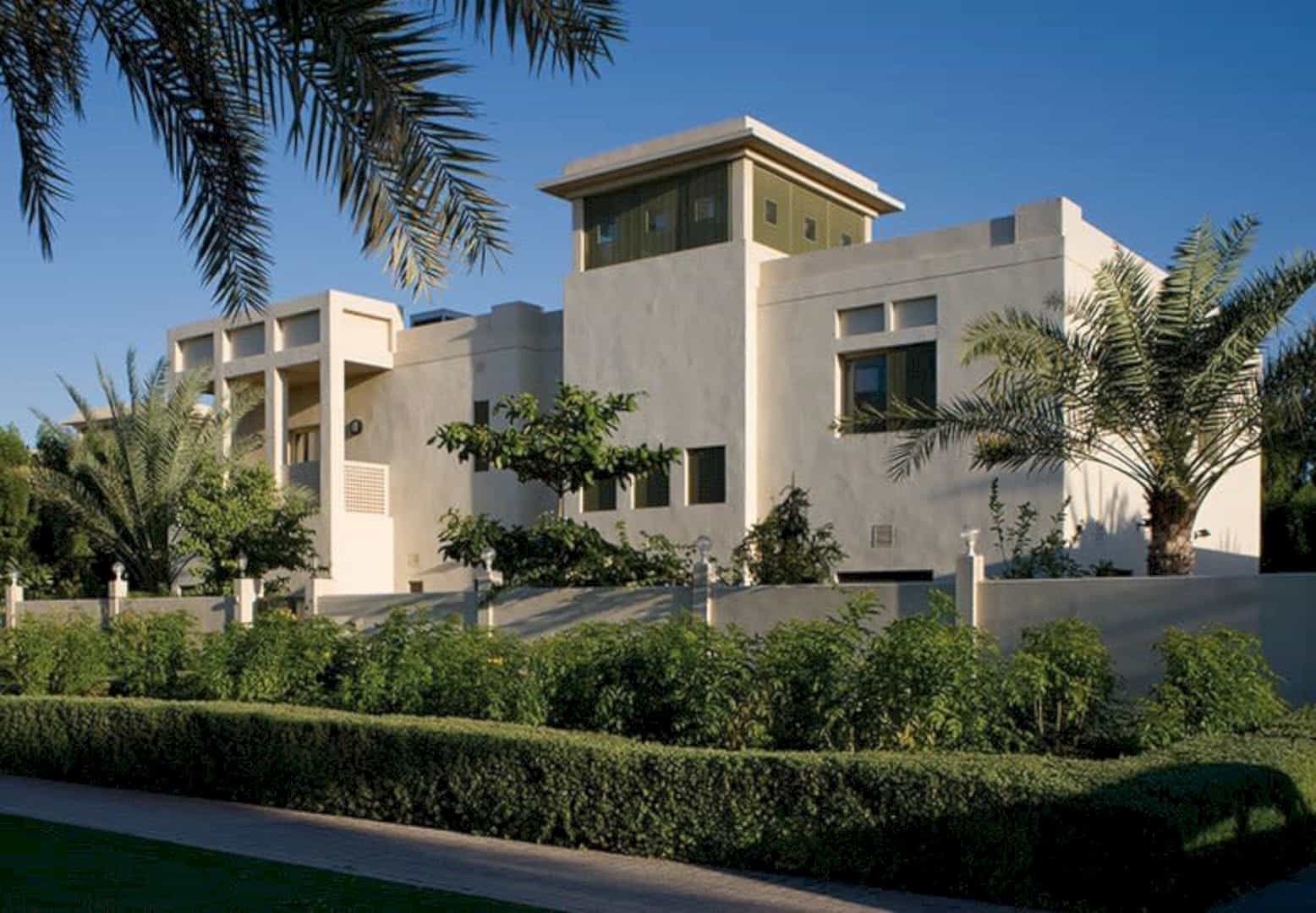Silo House is located in Garfield Historic District, in the heart of Downtown Phoenix. The house is designed by Kaise Works in 2012 and completed in 2014. The idea of this cool house is creating a simple house with an efficient construction for its owner.
Details
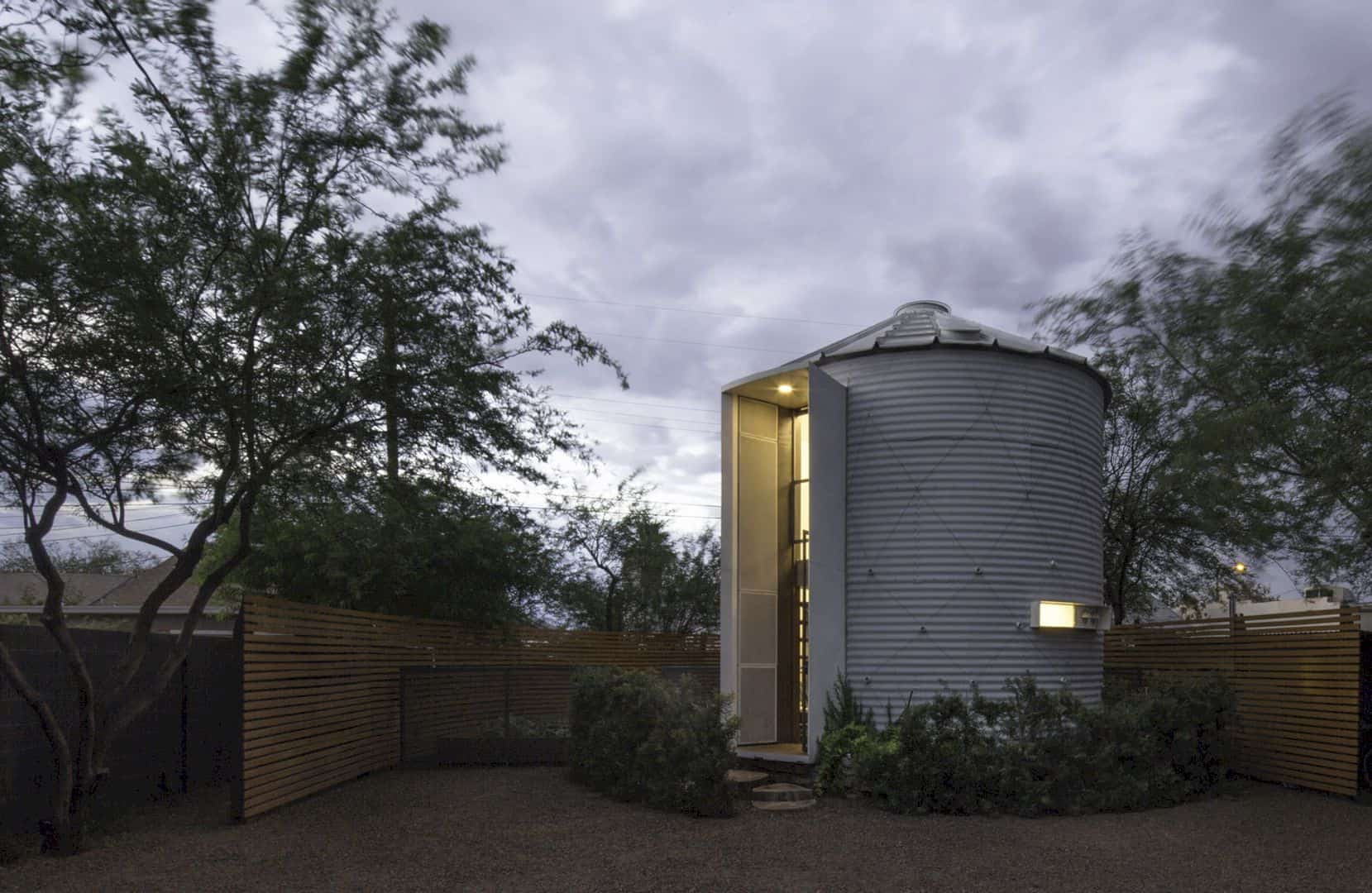
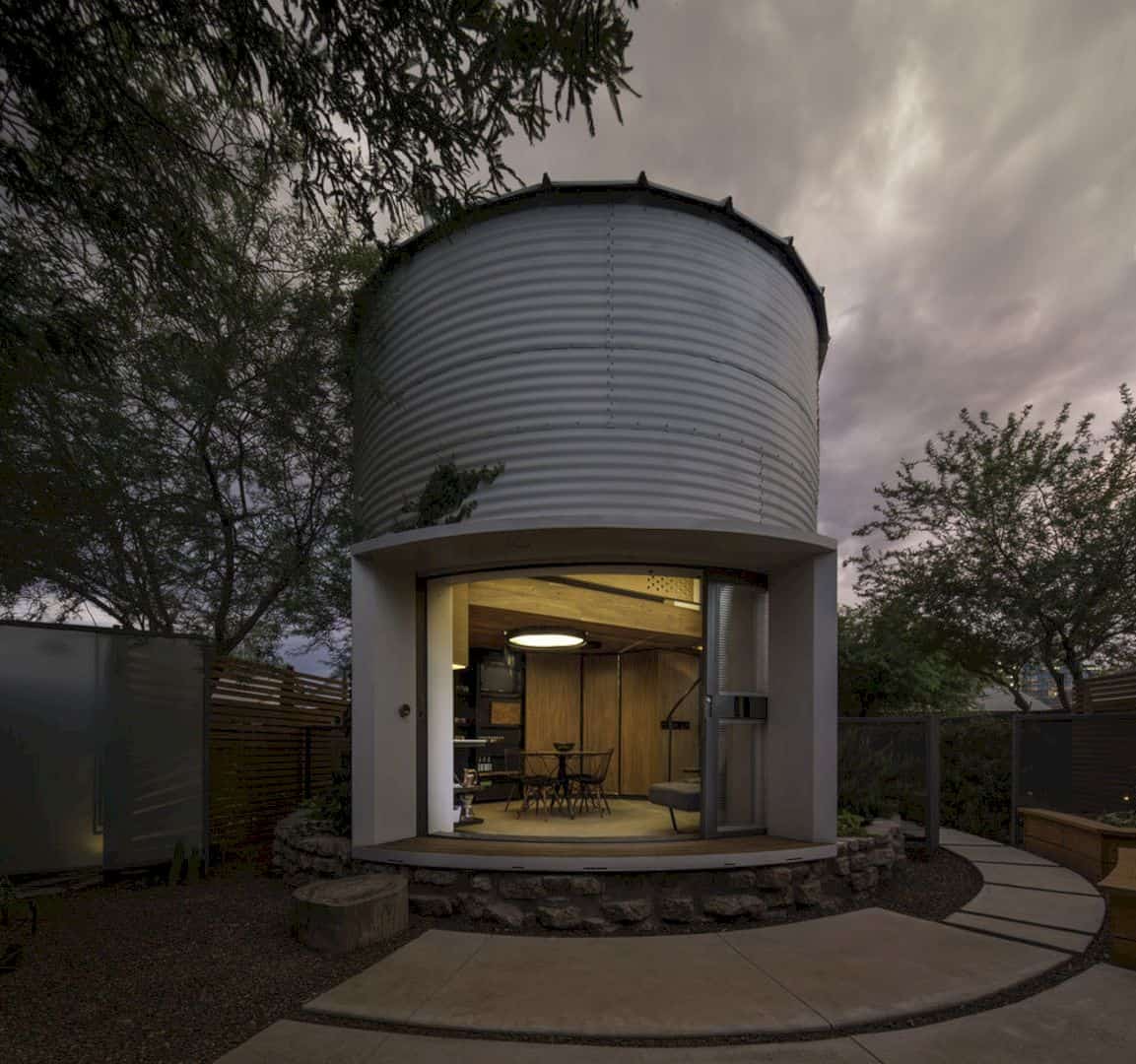
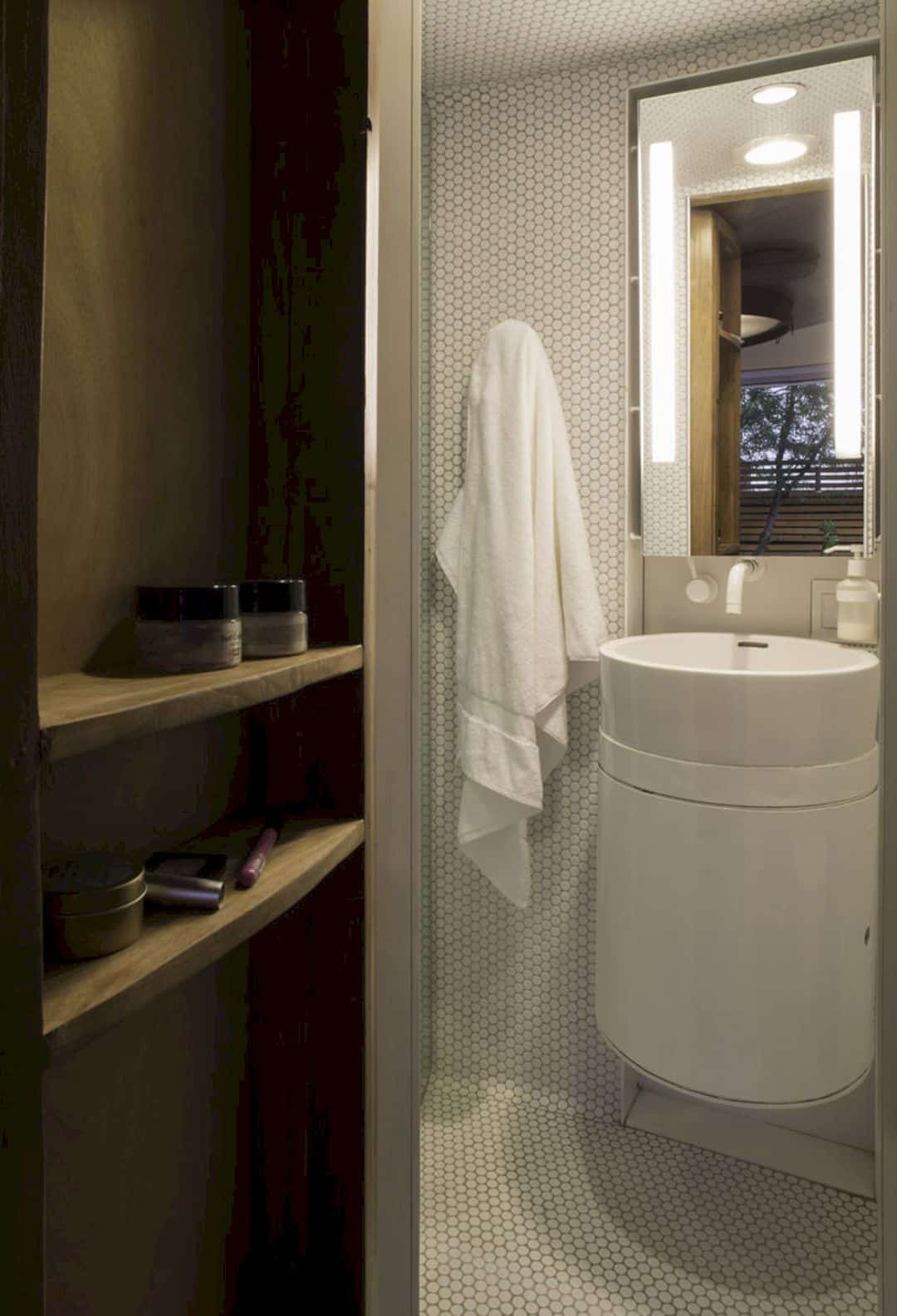
This house is a converted 1955 corrugated steel-wall grain silo with 340 square feet of the total livable space and 230 square feet of the footprint area. The main challenge to design this house is reaching the comfortable sense of a ‘home’ with a foreign size and shape from the common house.
Design
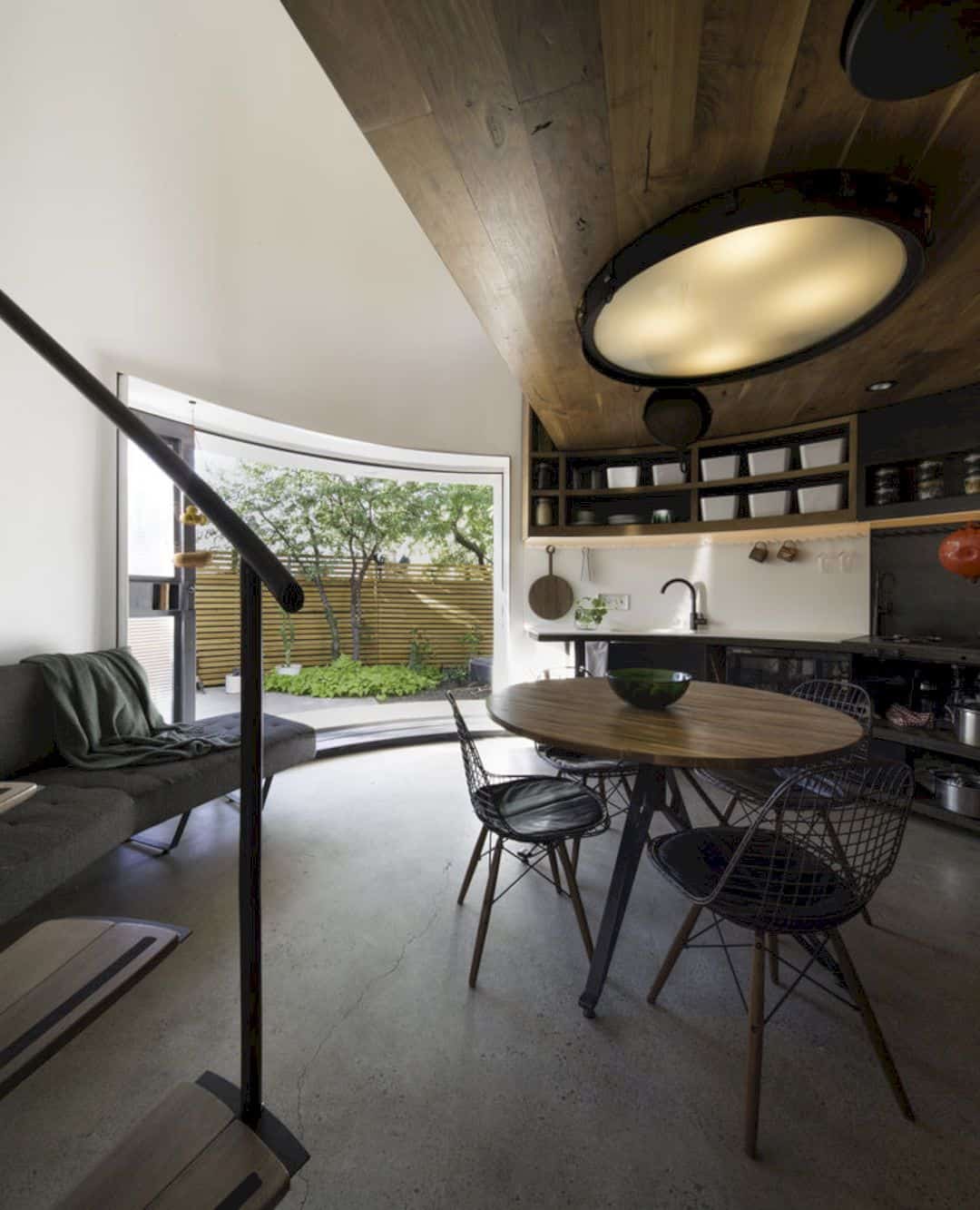
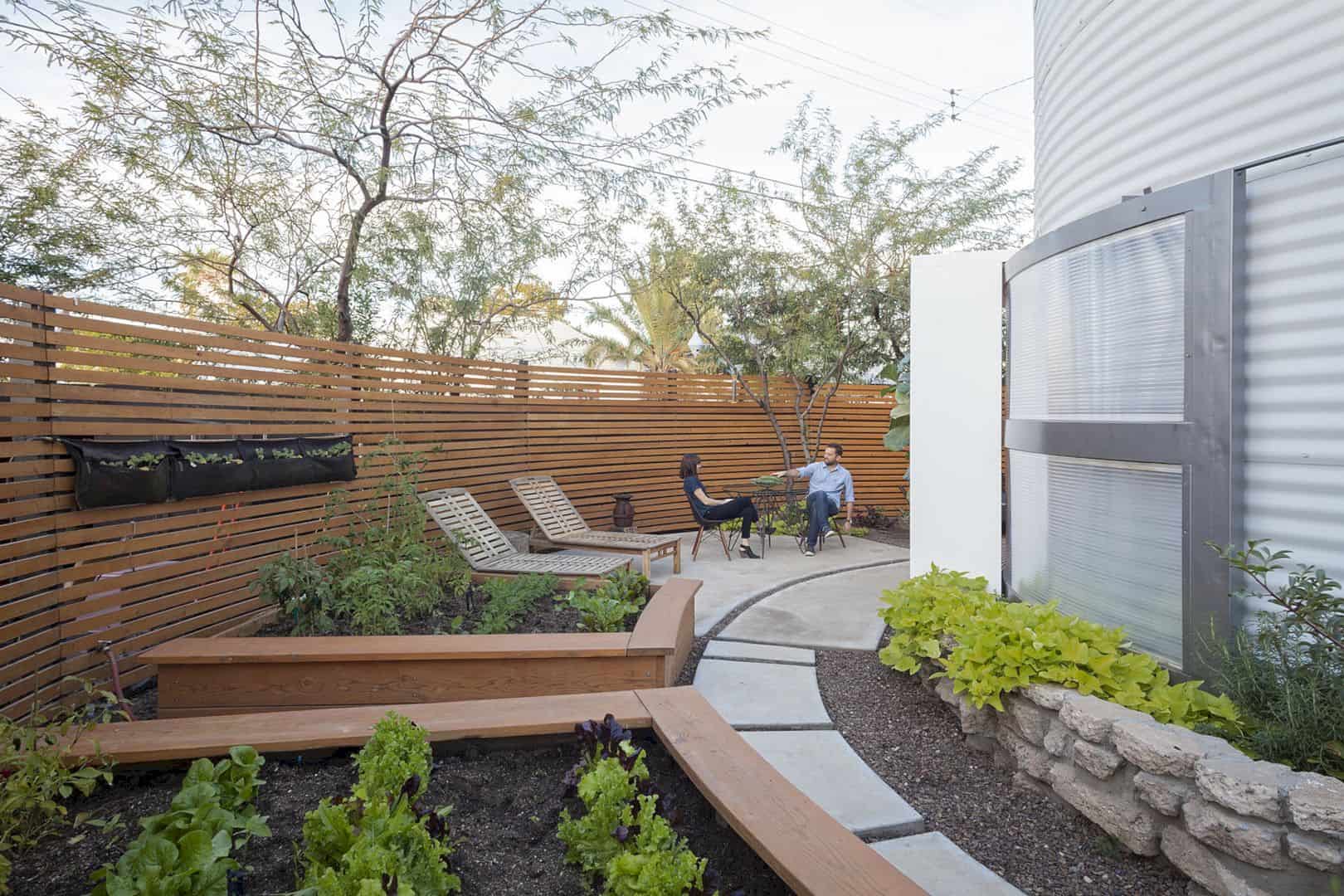
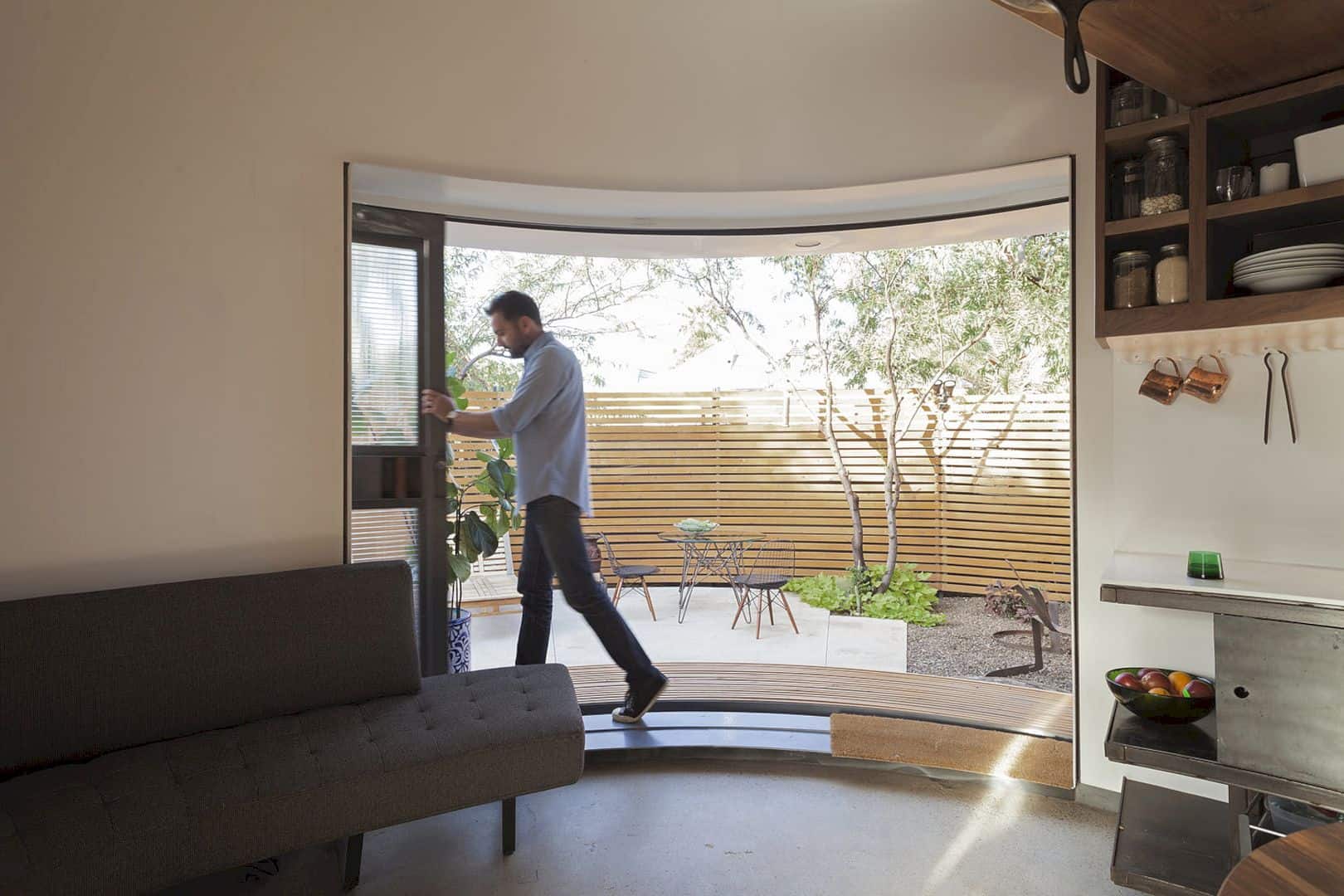
The simplicity and spaciousness come to accommodate all functions inside this two-story walnut. The black steel crescent is used to hug the silo’s southern perimeter. The design approach can make the construction more efficient with the usable floor space and the interior spatial volume.
Air Conditioning
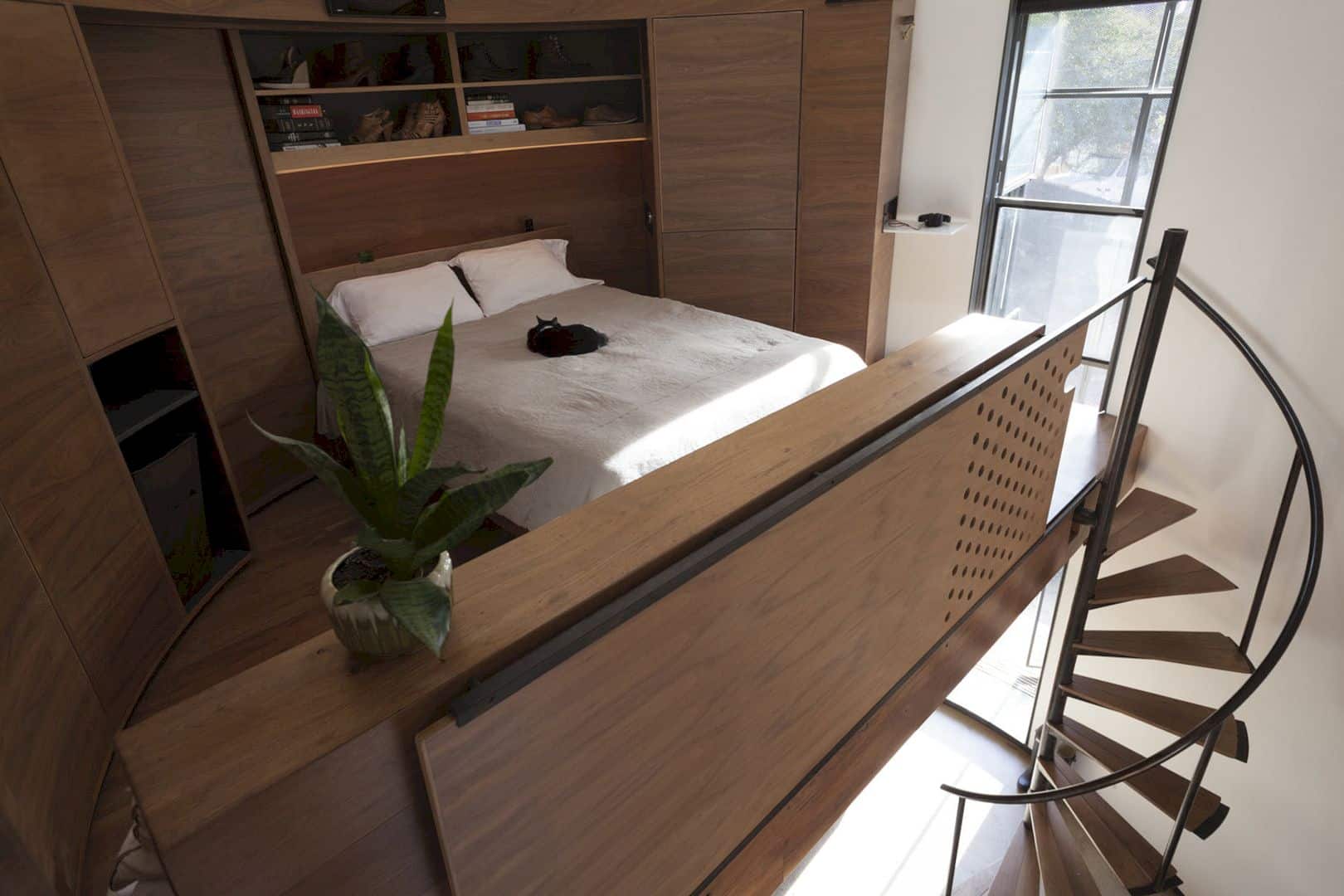
The air conditioning system has subterranean air ducts that can mitigate the mechanical noise. This system also works with the skylight which is operated at the top of the silo, delivering the passive cooling to the house.
Via kaiserworks
Discover more from Futurist Architecture
Subscribe to get the latest posts sent to your email.
