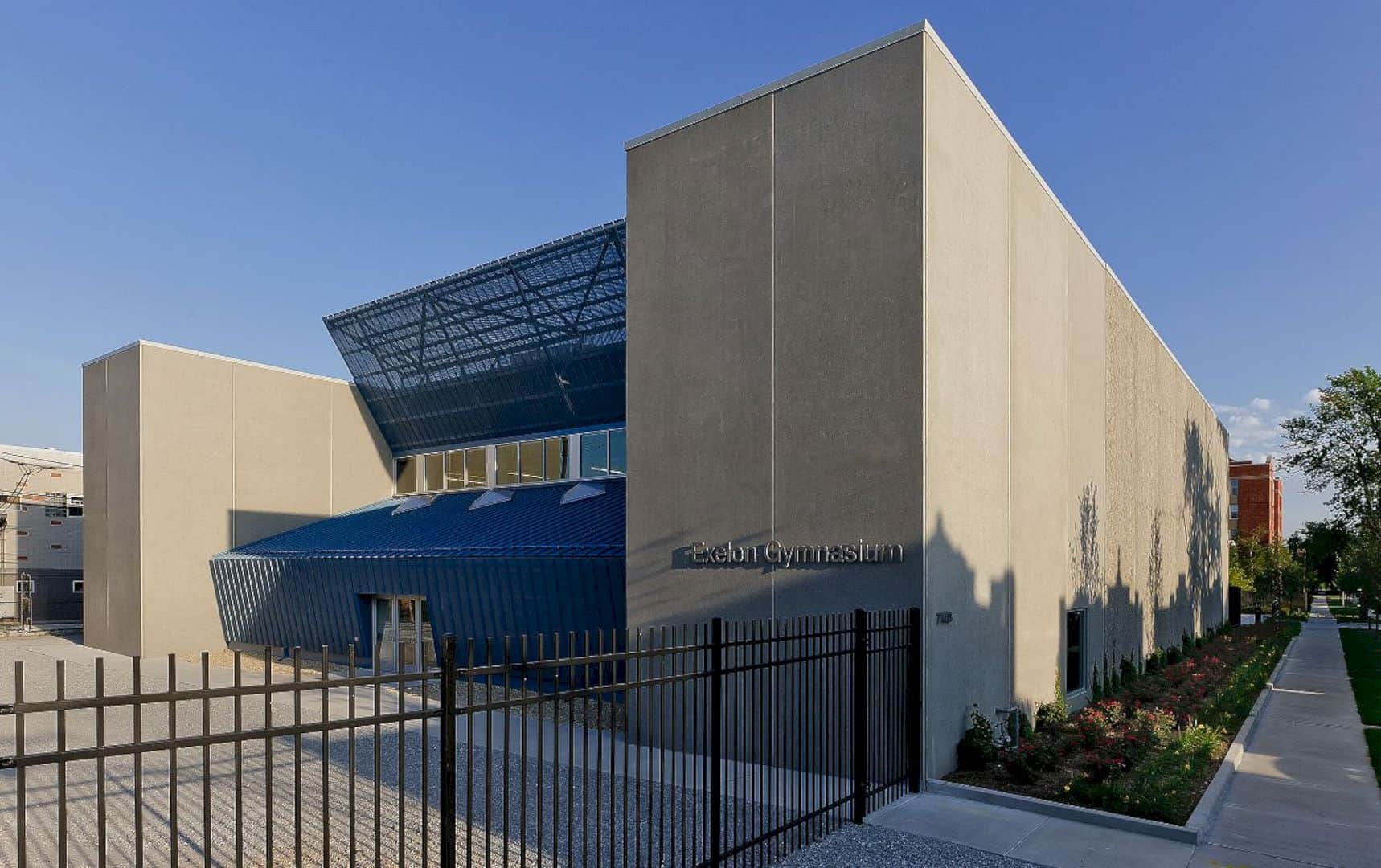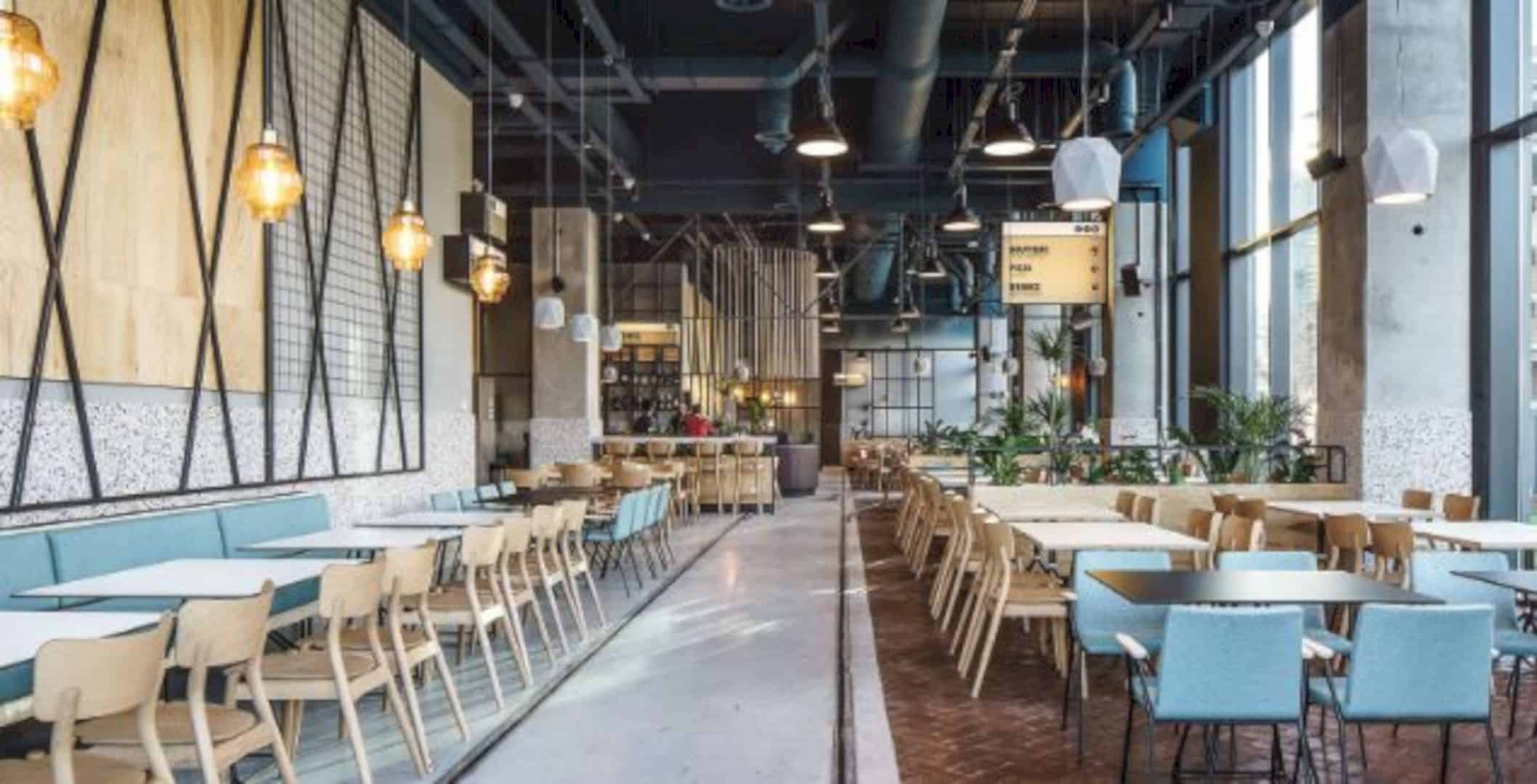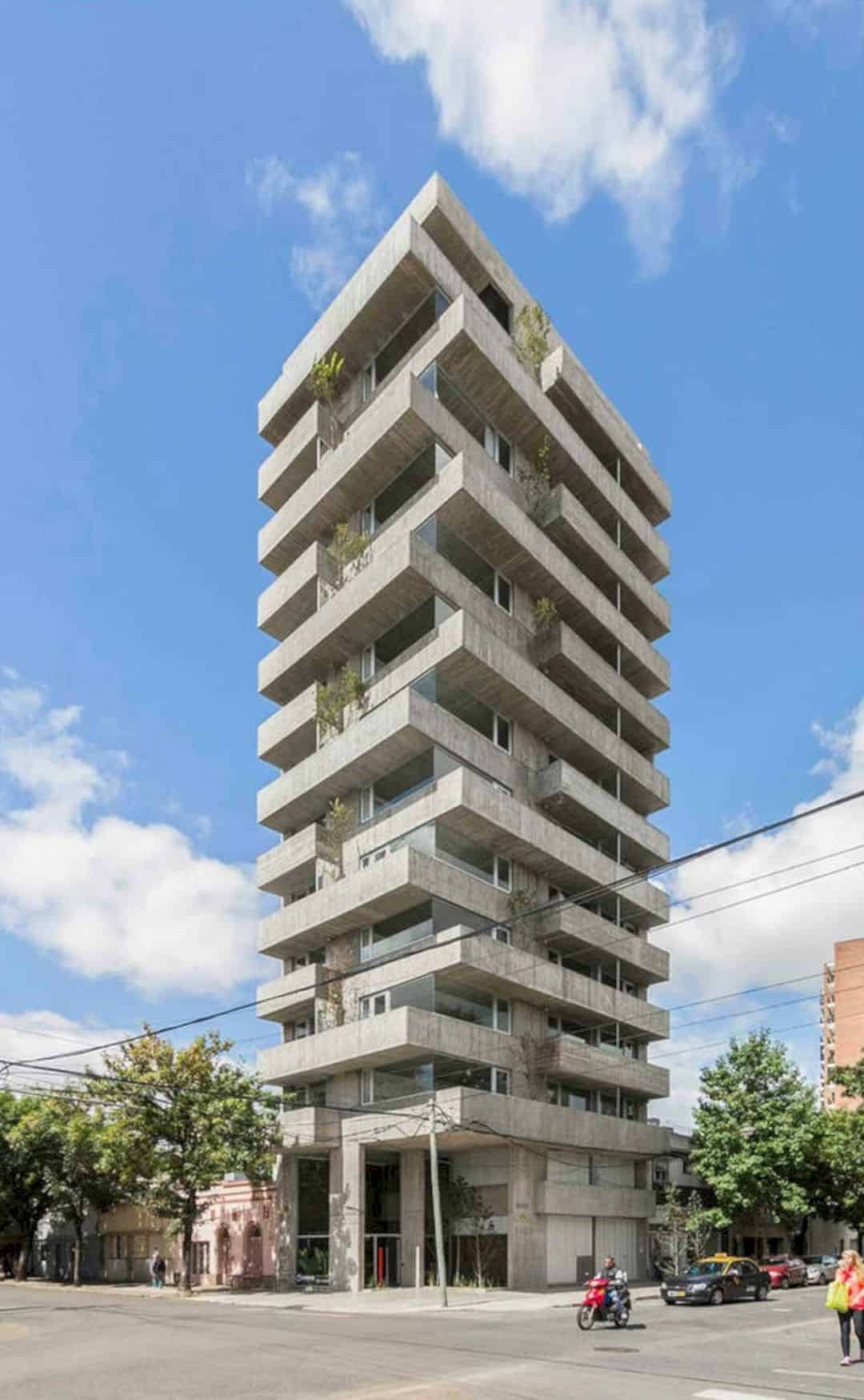The new office of OC&C Strategy Consultants has an industrial design which is very comfortable. It is a consulting firm in Rotterdam. This project is a one-year project by Fokkema & Partners Architecten from 2014 to 2015. There are three main keywords to describe this new office: comfortable, industrial, robust.
Views
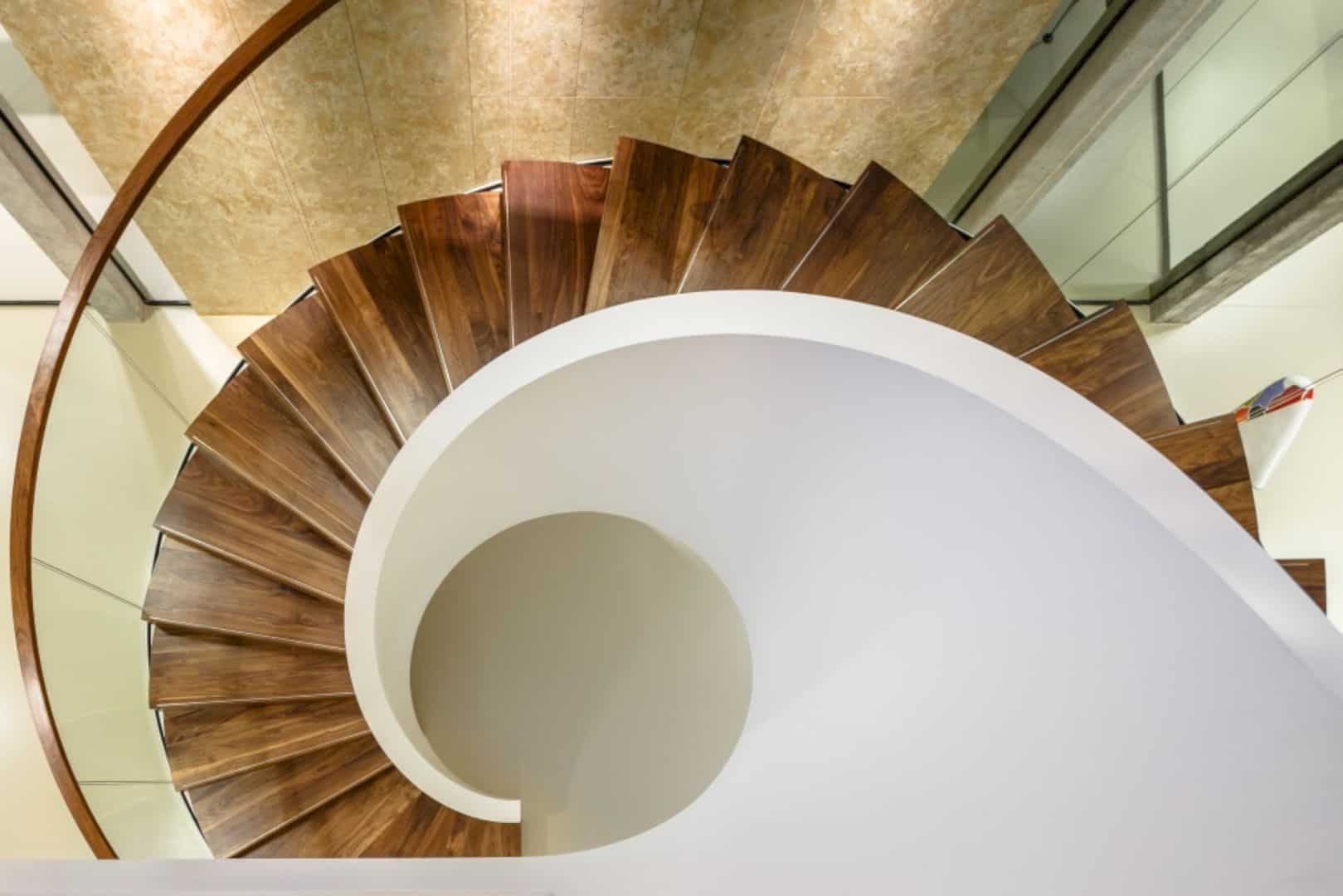
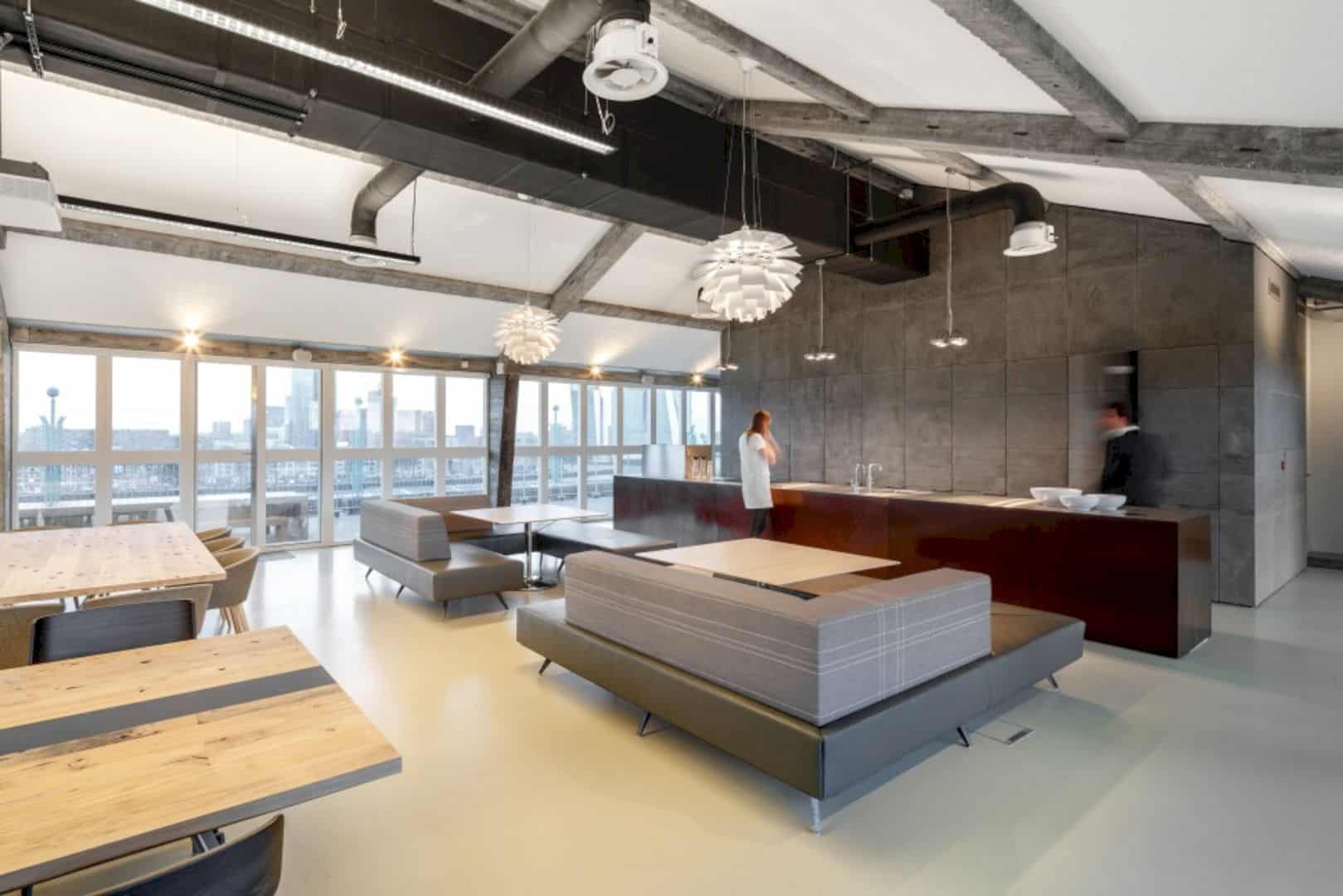
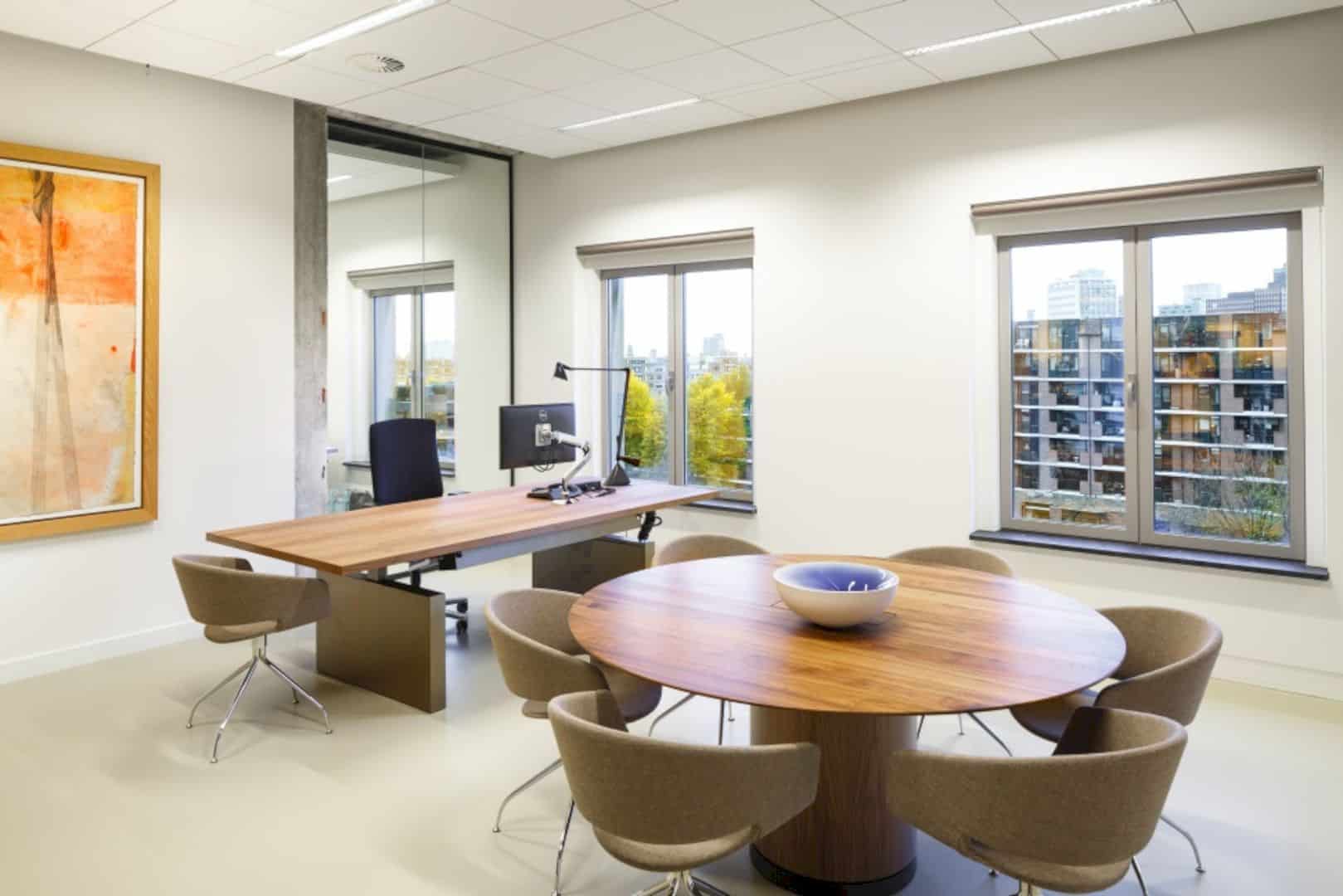
The river ‘de Maas’ near this new office creates spectacular views together with the Erasmus bridge and the waterfront. The employees will have not only the best new office interior as their working place but also awesome views to refresh their mind.
Design
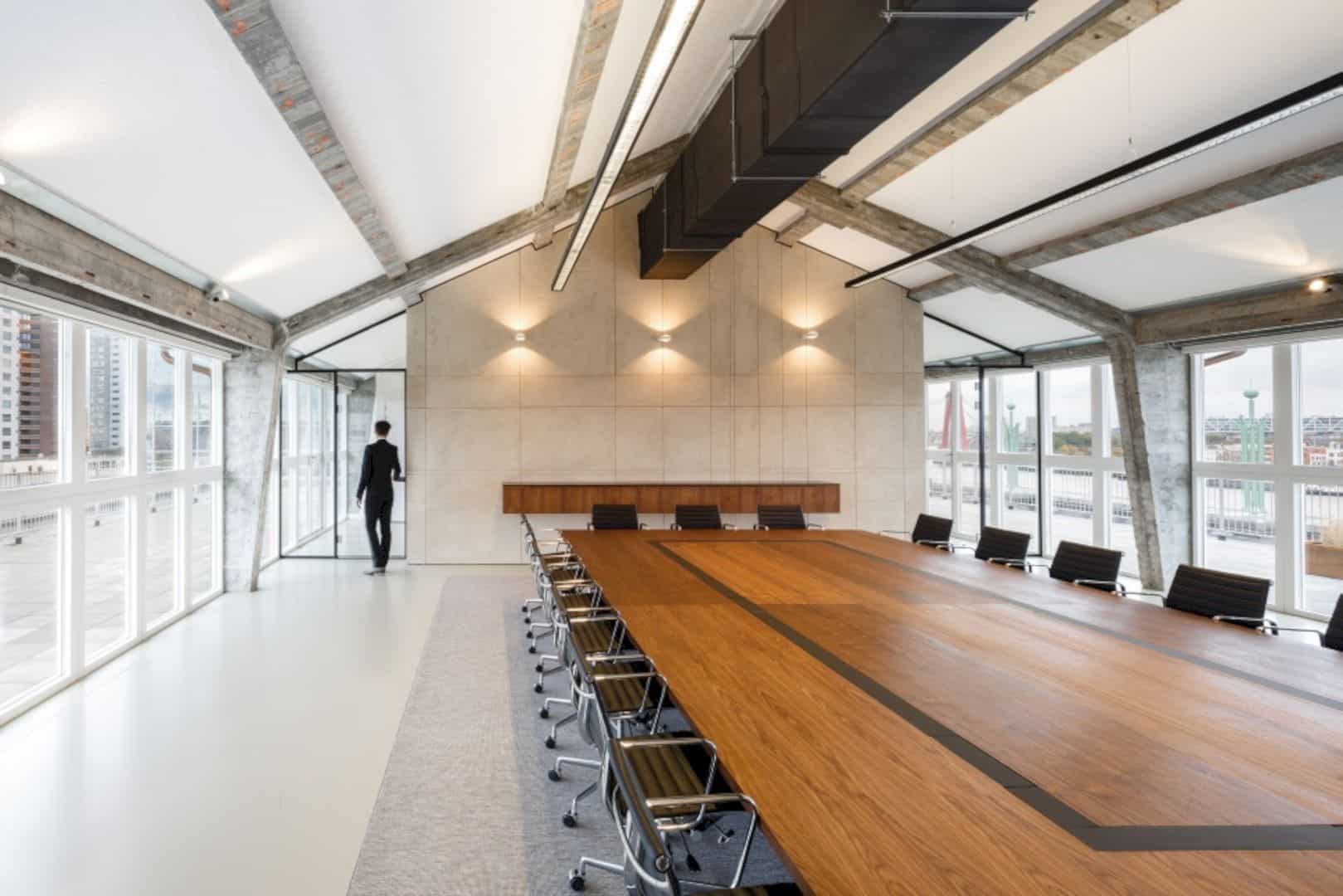
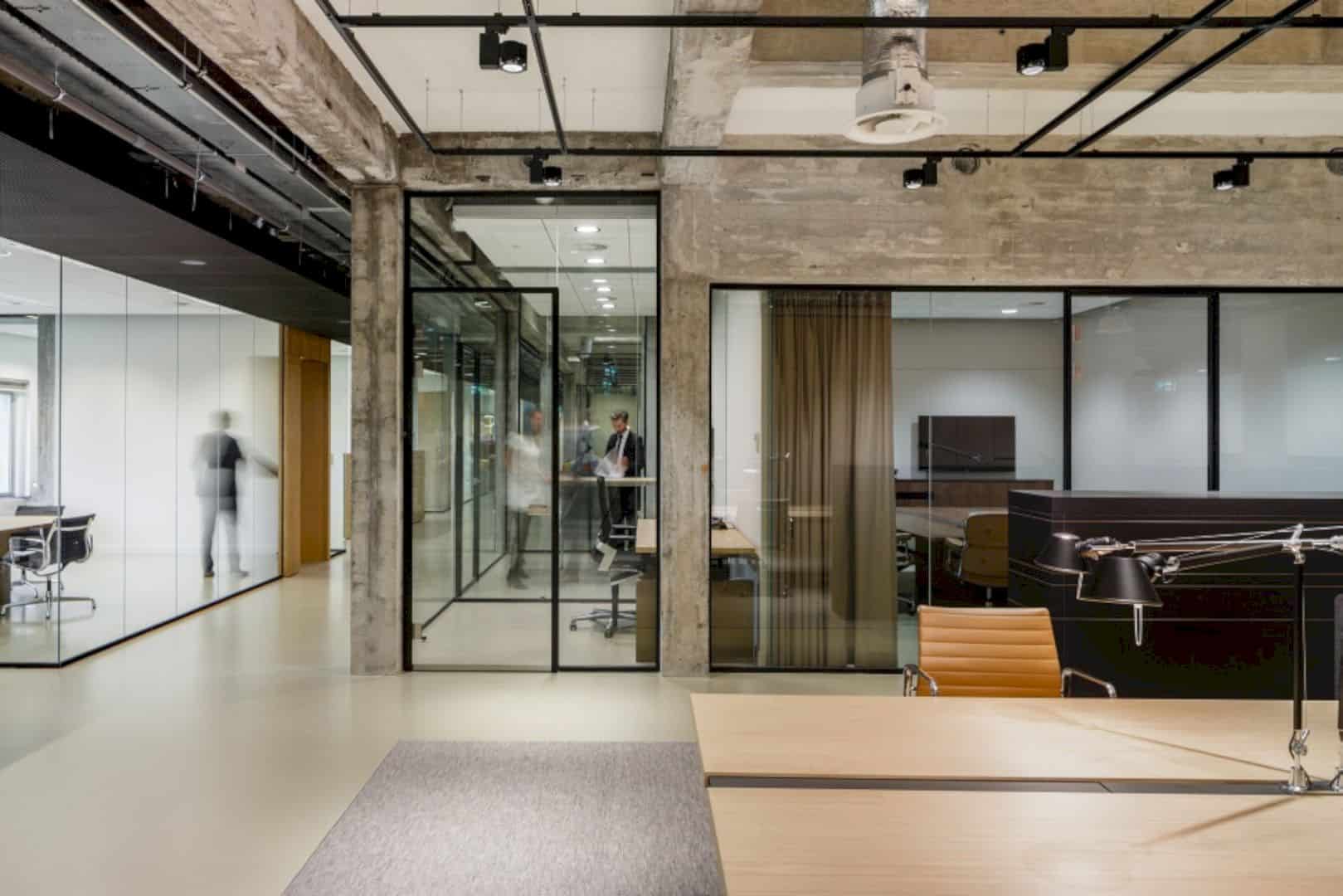
The top floors of the ‘Dutch Bank’ building which is neglected have been transformed with a crisp high-end finish, concrete columns, and rafters. The design makes the new offices of this firm comfortable and also pleasant.
Materials
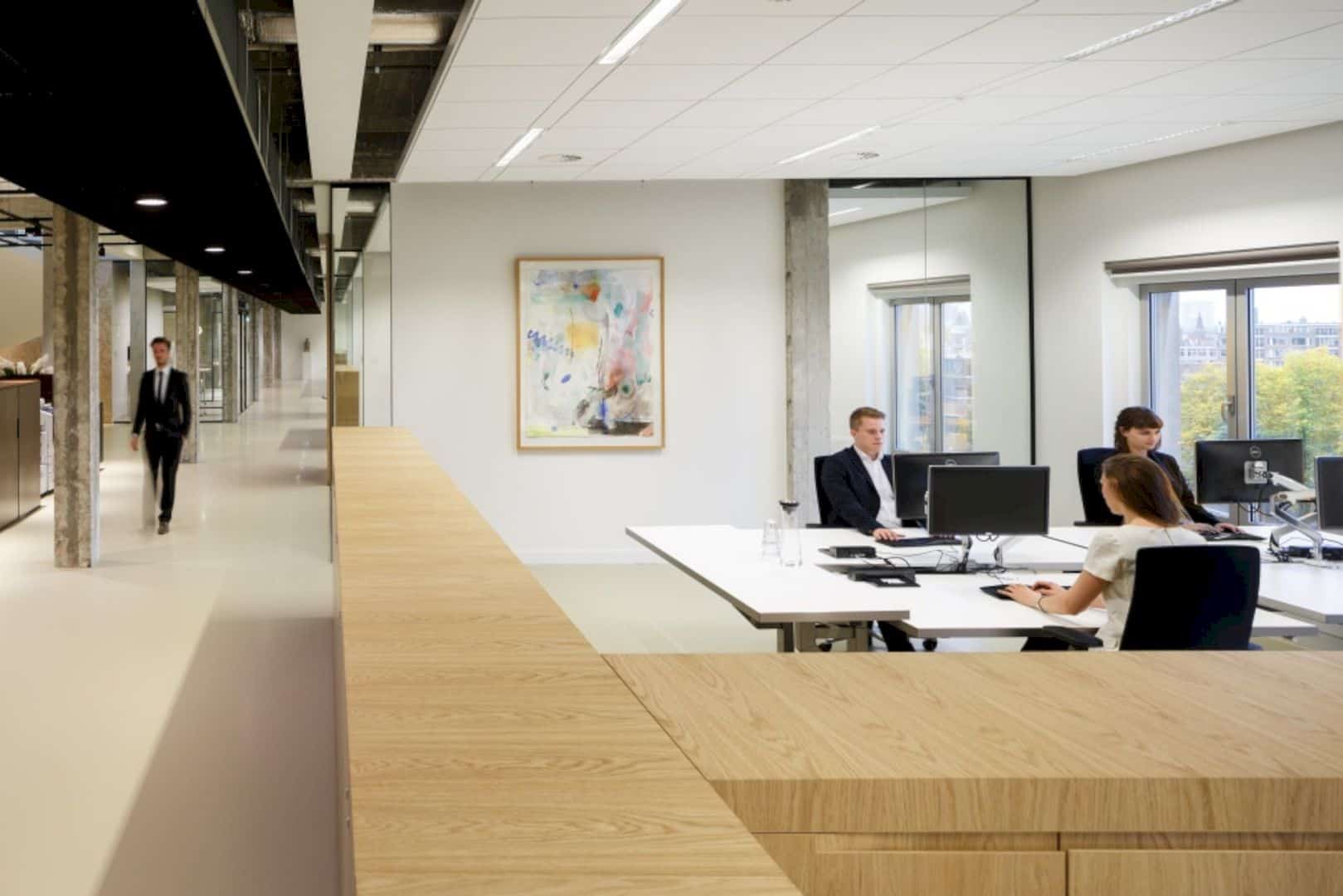
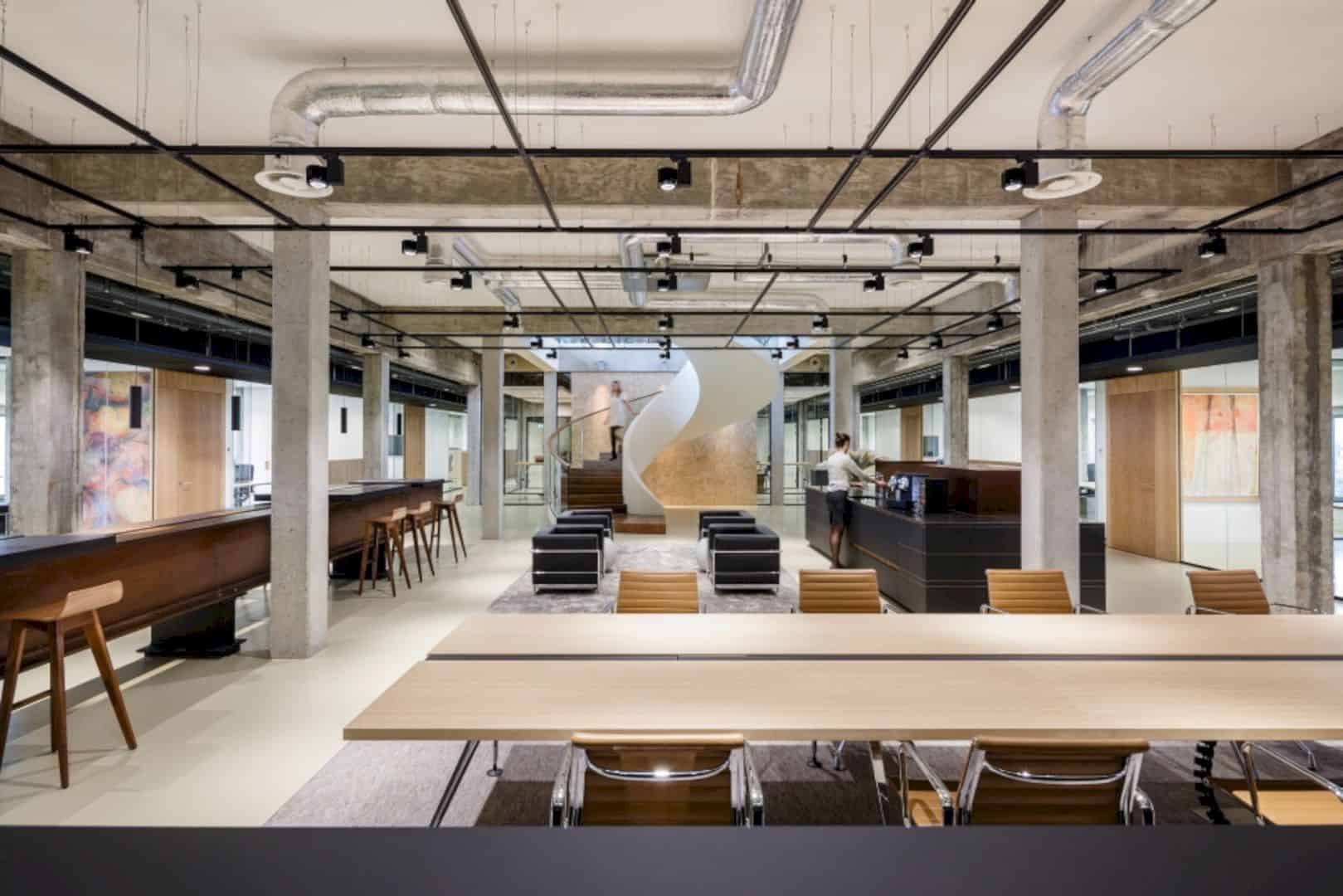
There is a counter, made from the reclaimed HEA600-beam beams in the office area to the entrance. The reclaimed timber is used to make the tabletops located on the upper floor. The interior has a rugged Rotterdam harbor atmosphere through the whole office design.
Structure
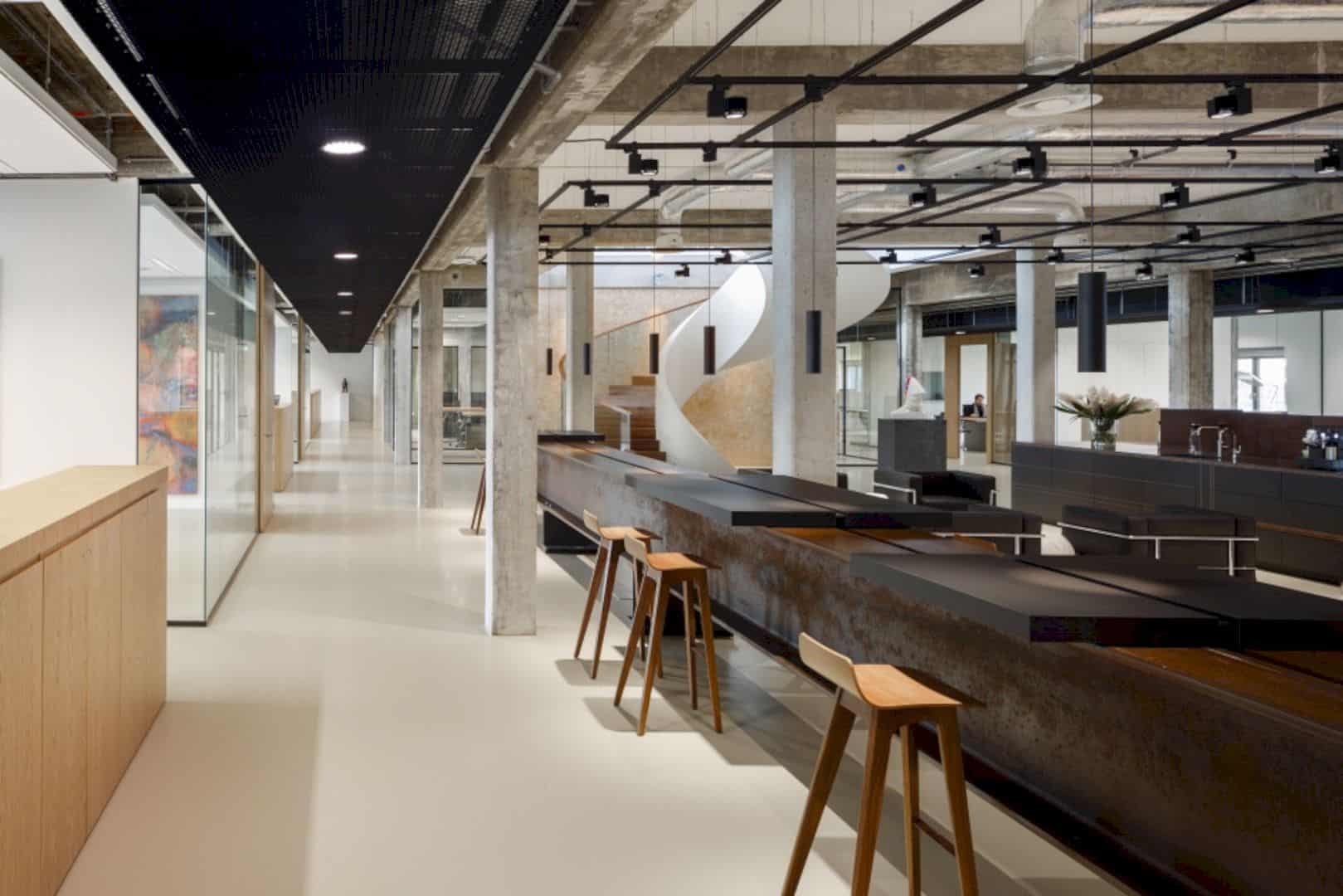
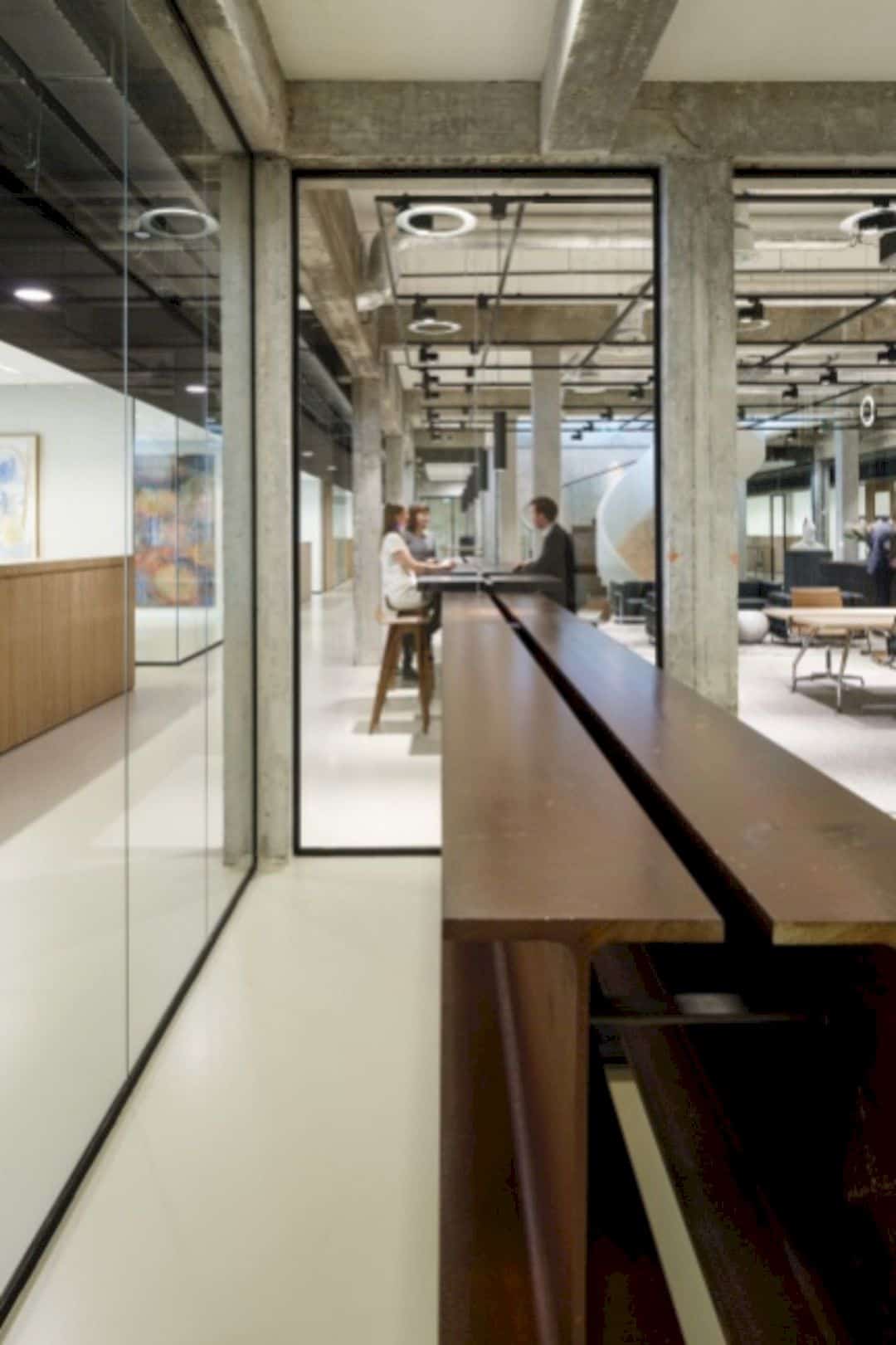
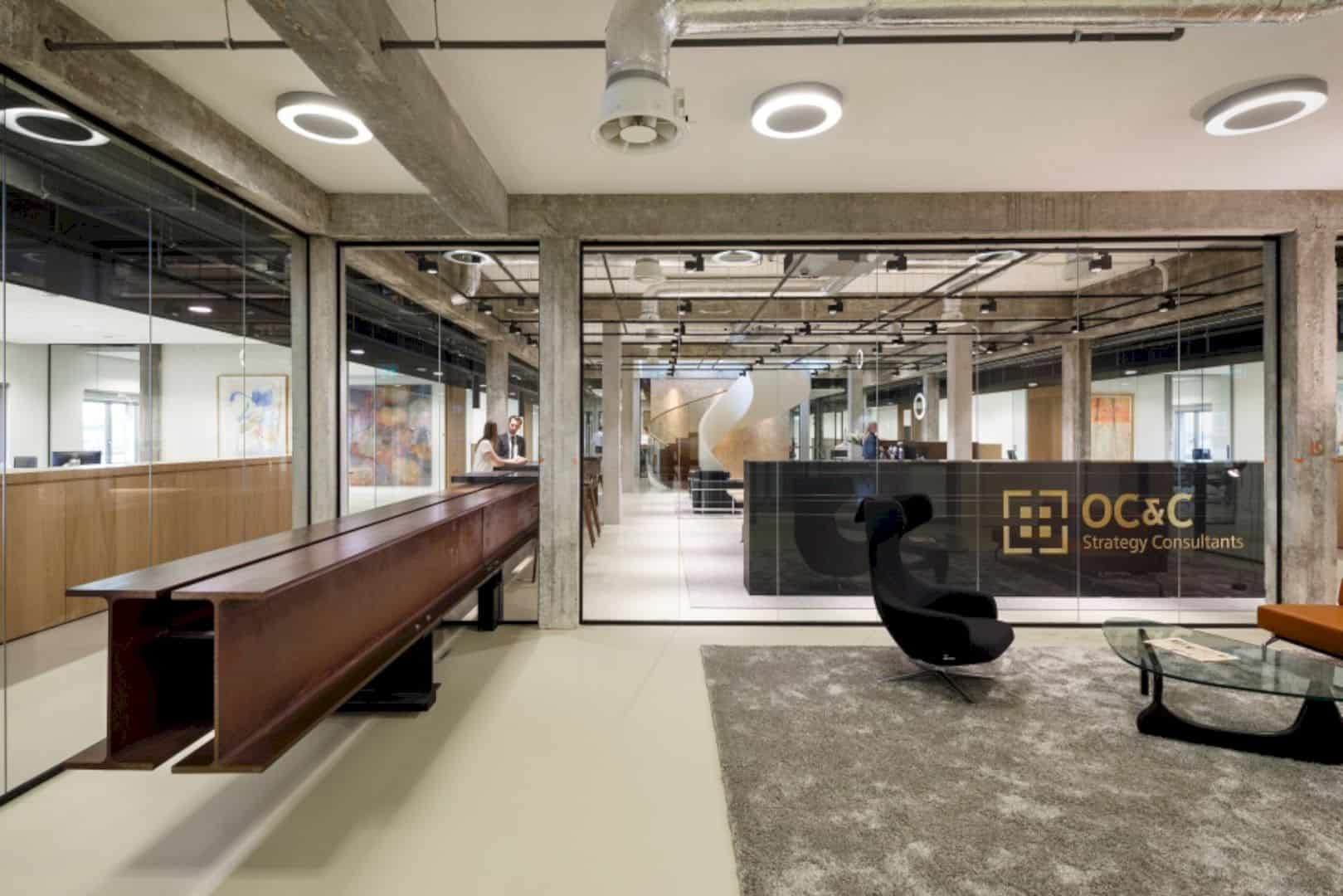
The building structure is designed with long sight lines. The architect keeps the space layout that makes the interior has a classical tranquility. Inside the building, there is a spiral staircase with a 6 meters diameter that stands out, attracting everyone who sees it.
Via fokkema-partners
Discover more from Futurist Architecture
Subscribe to get the latest posts sent to your email.
