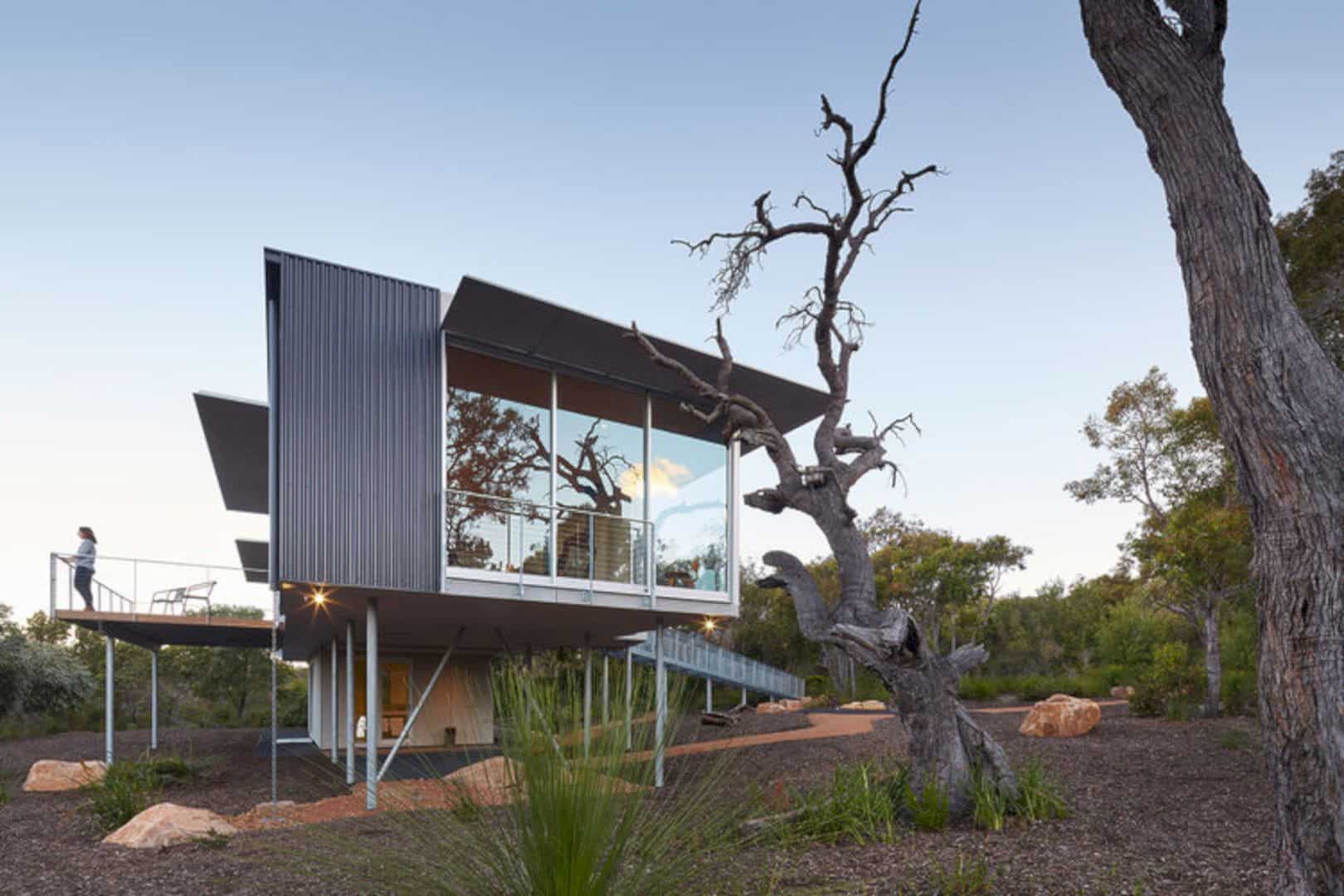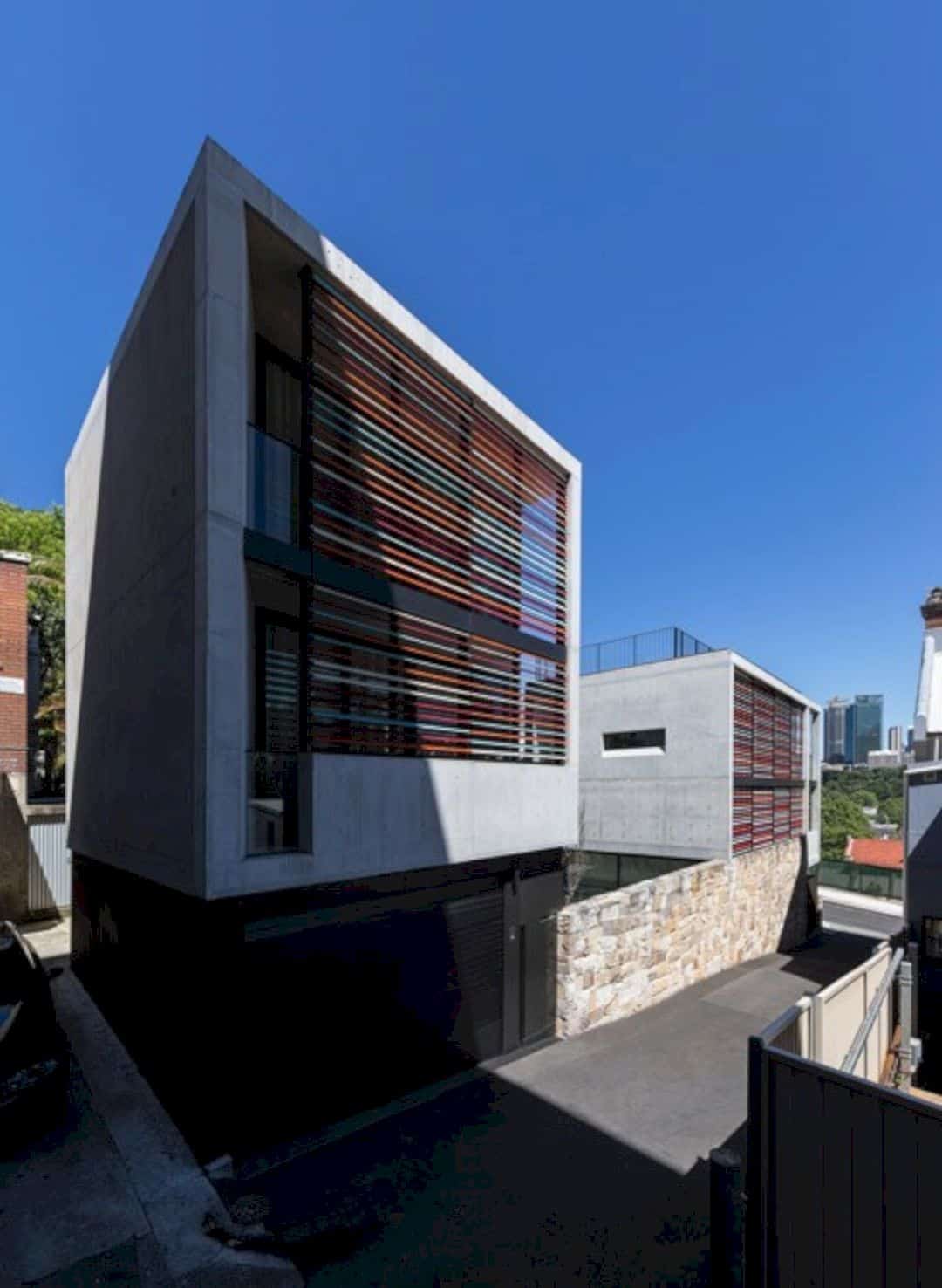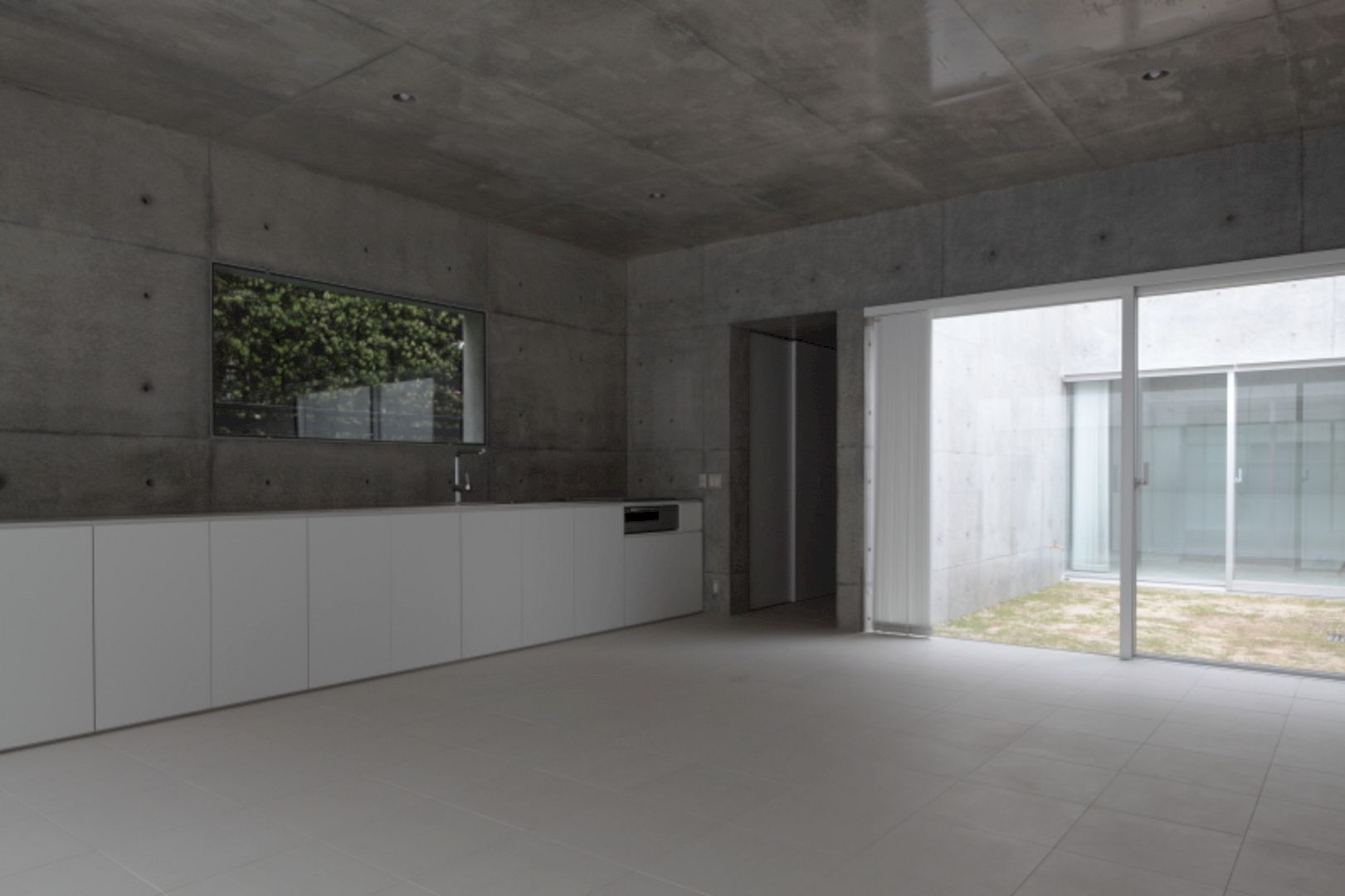The whole architecture design of Lovelli Residence Bali is aesthetic. It is a Mediterranean villa located in Bali with an awesome role with its backgrounds, both in Italian-born Audrito and also the client. This residence is a perfect choice for every one of you who wish for a comfortable with natural light and green spaces.
Floors

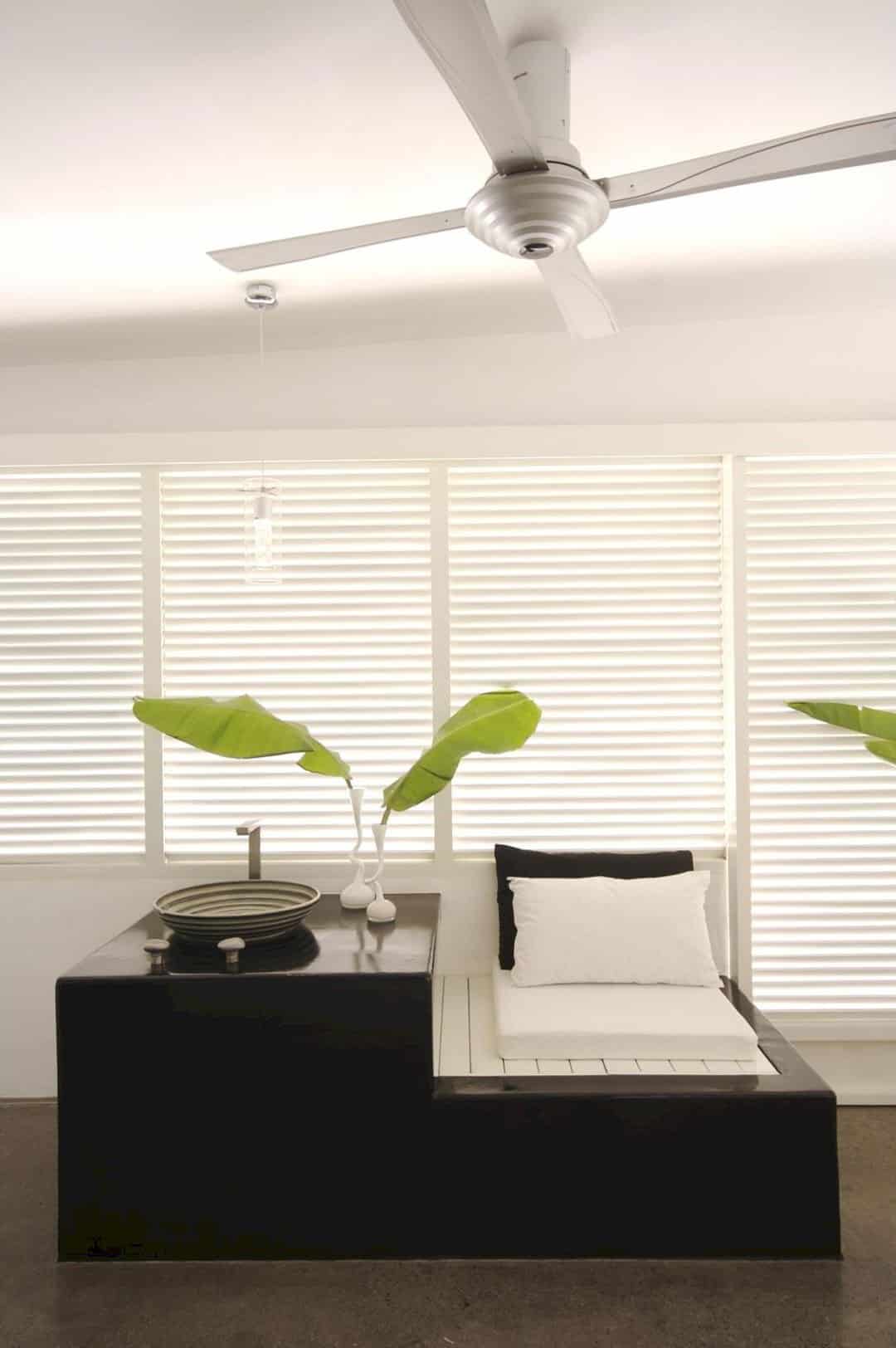
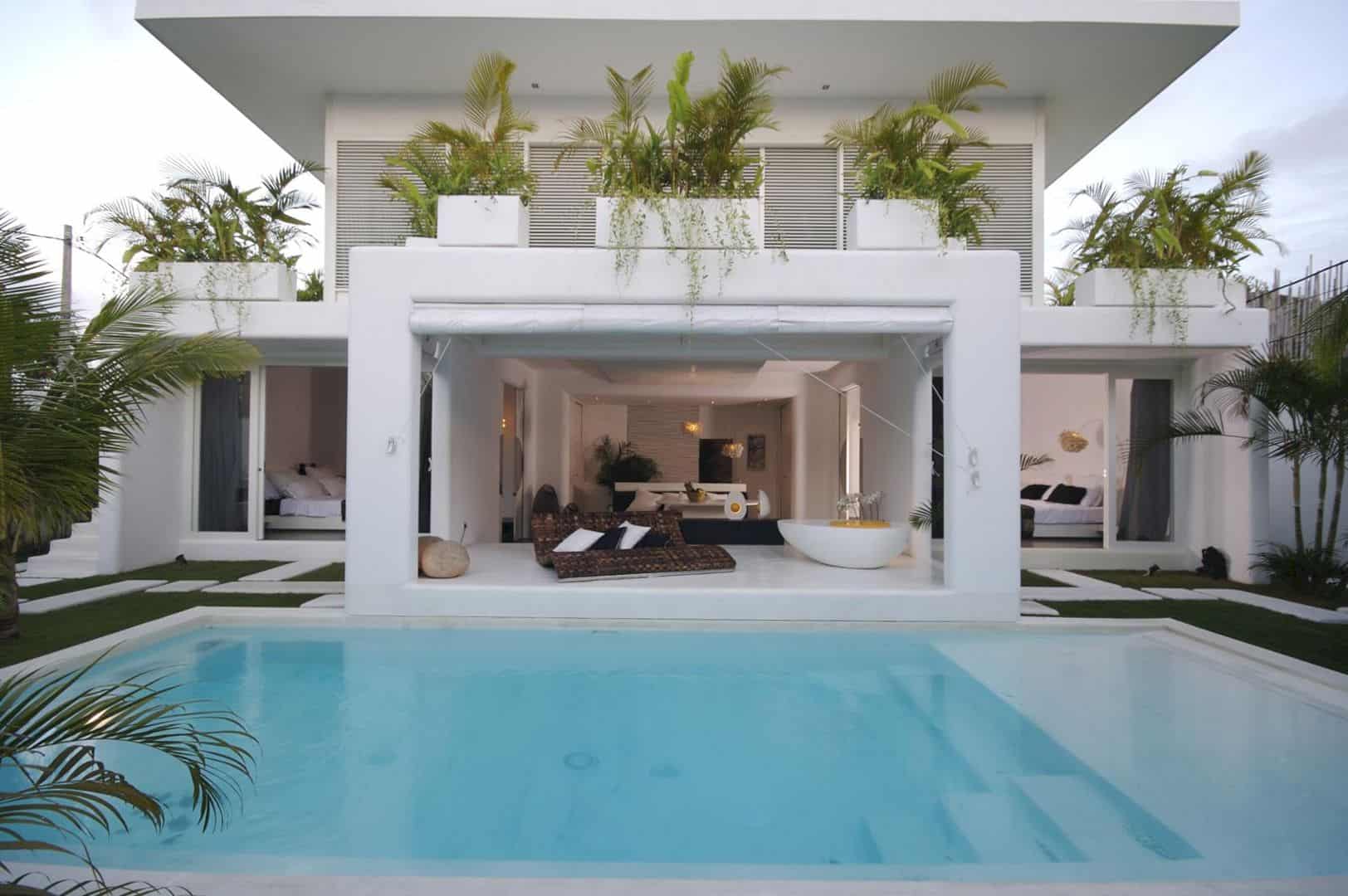
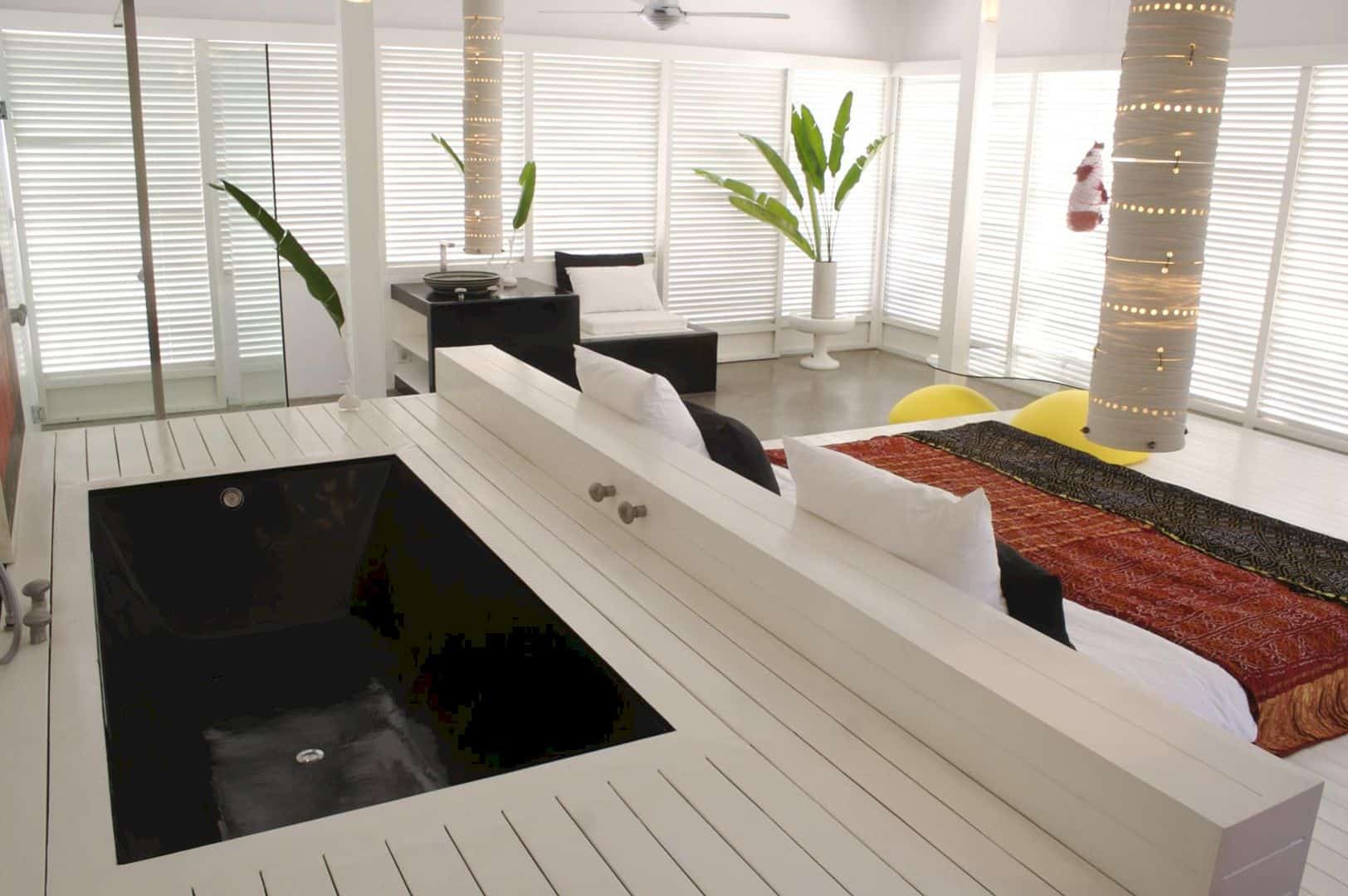
The master bedroom is dominating the first floor with green terraces that can maximize the natural light. The terraces also can enhance the space size perception. In this floor, there is also an awesome visual interaction between some rooms.
Details
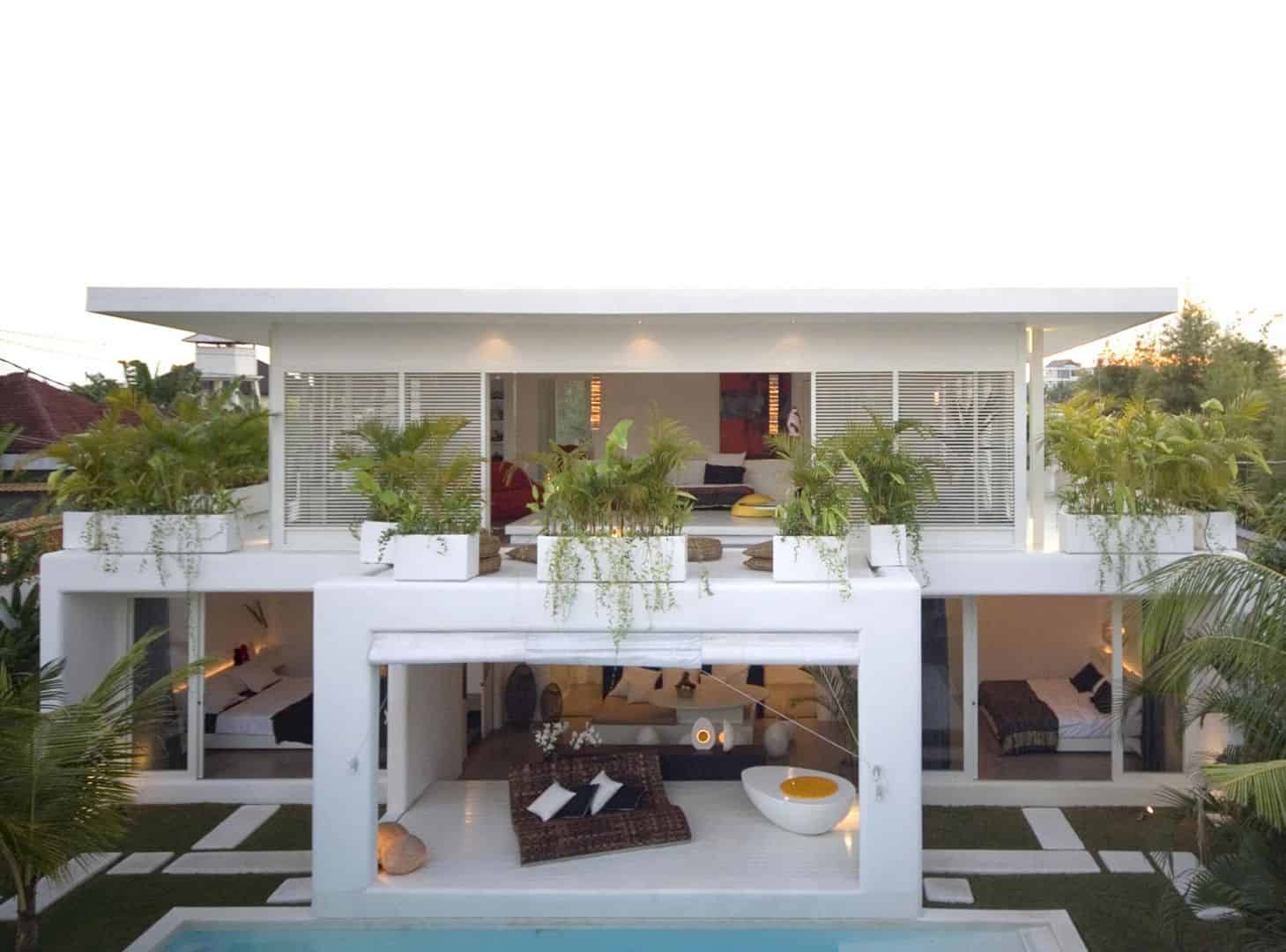
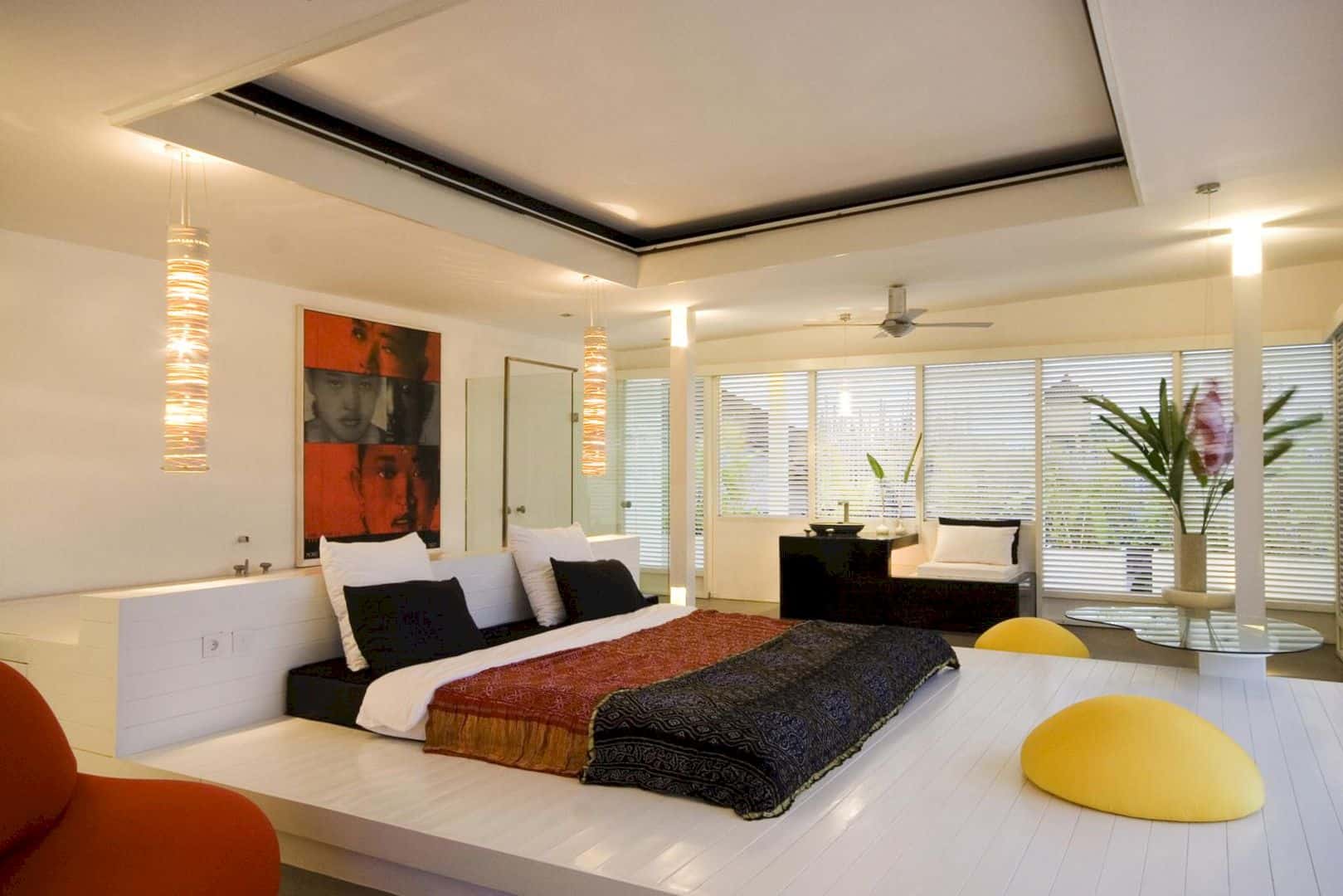
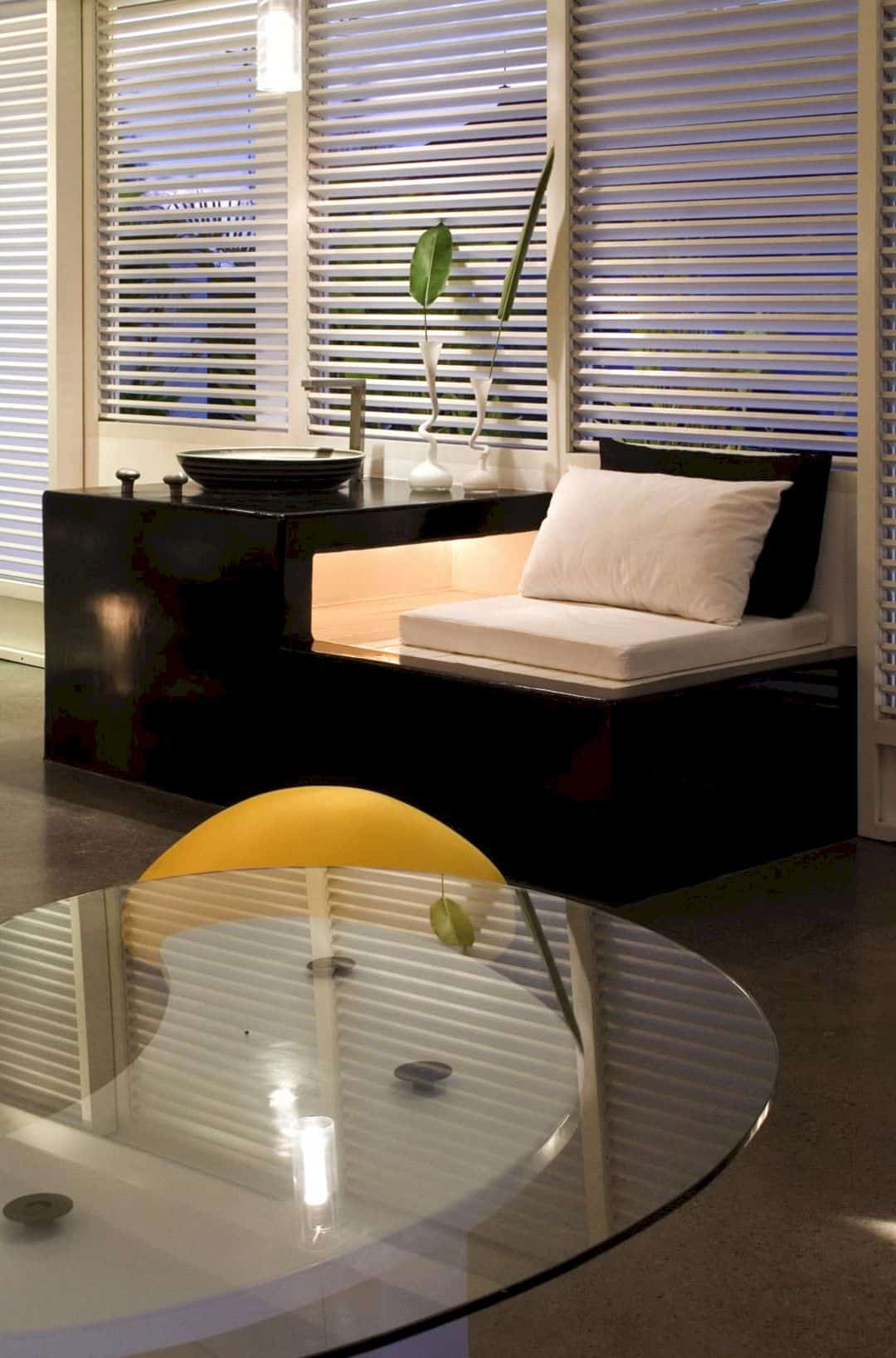
The writing table, sink, shower, bathtub, and also bed have a good interaction with each other. The wooden louvers are used to the vertical partitions, maximizing the natural light to come to the floor. It contrasts with the concrete structure located on the floor below.
Materials
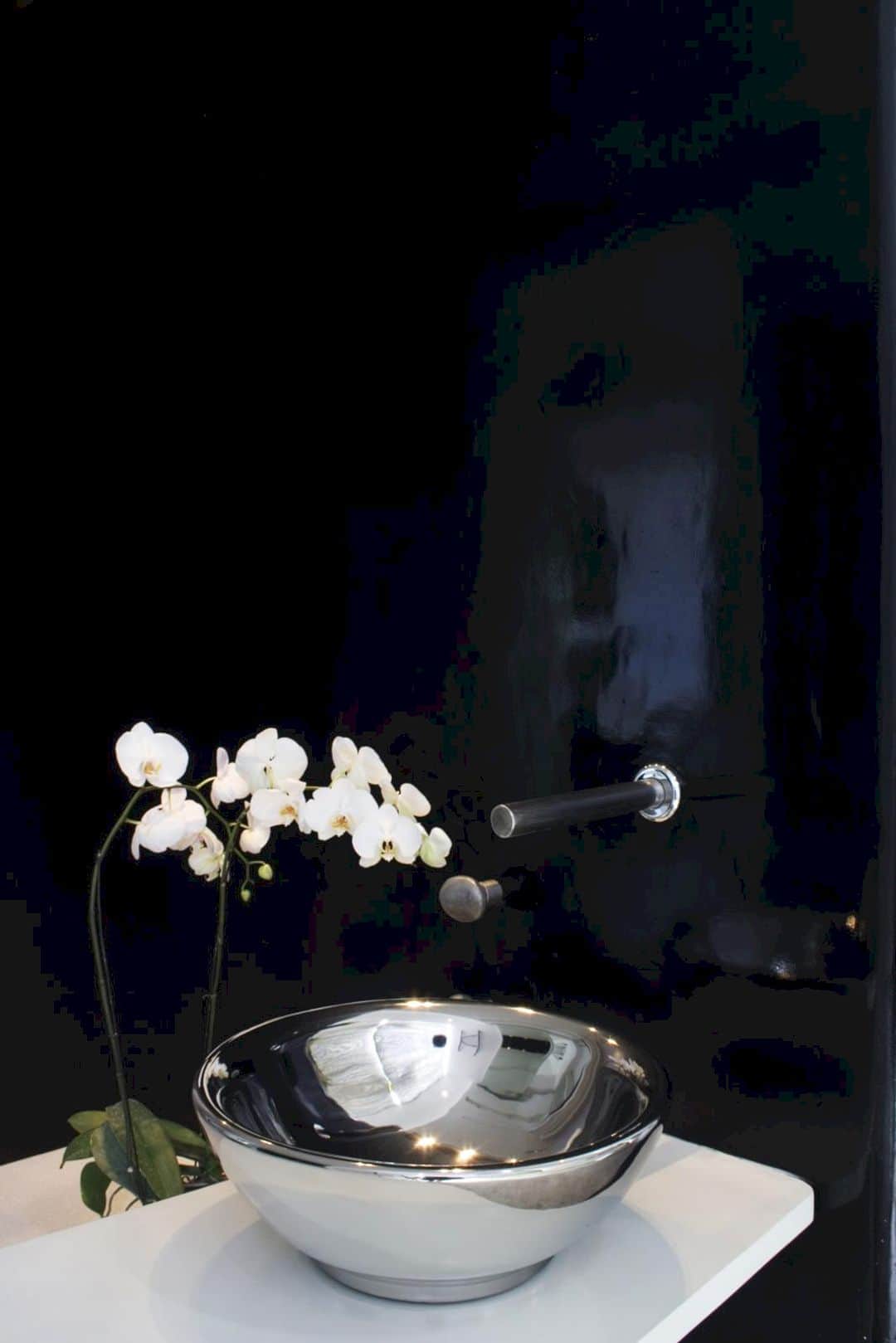
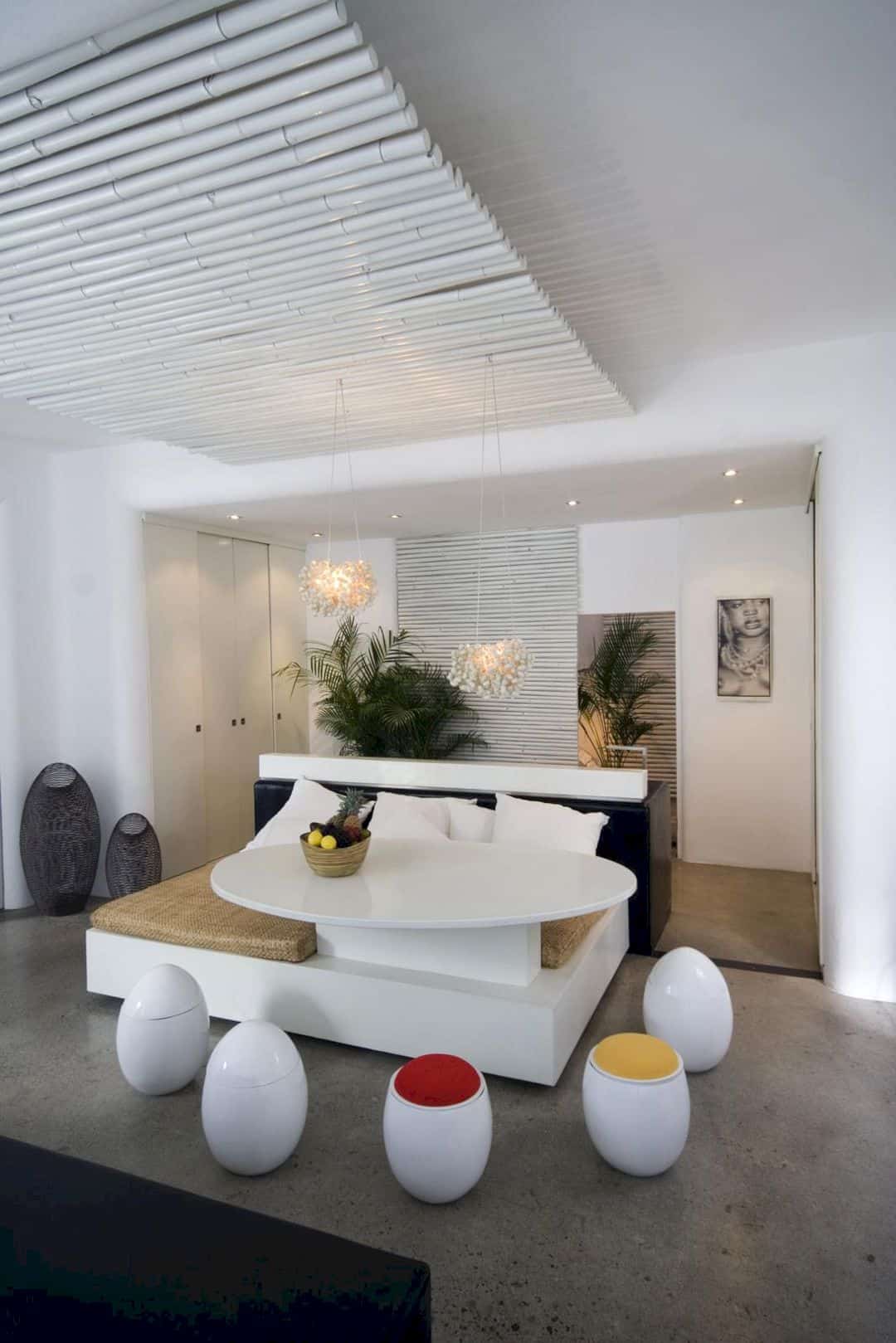
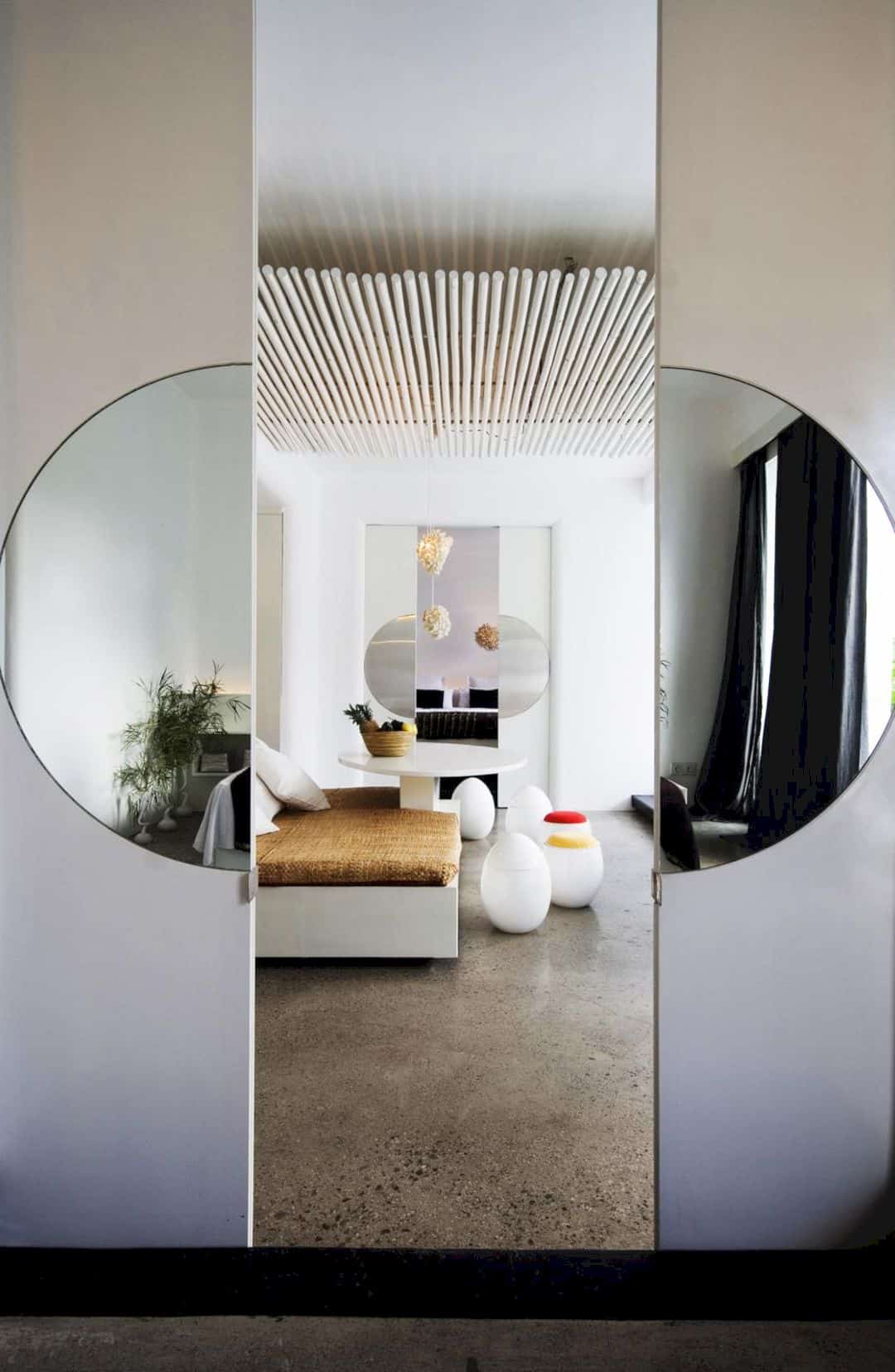
The material palette of this villa is restrained. It consists of a white painted timber, polished concrete, and also white rendered walls. All those materials are balanced together with the abundance of the natural vegetation.
Via womhouse
Discover more from Futurist Architecture
Subscribe to get the latest posts sent to your email.
