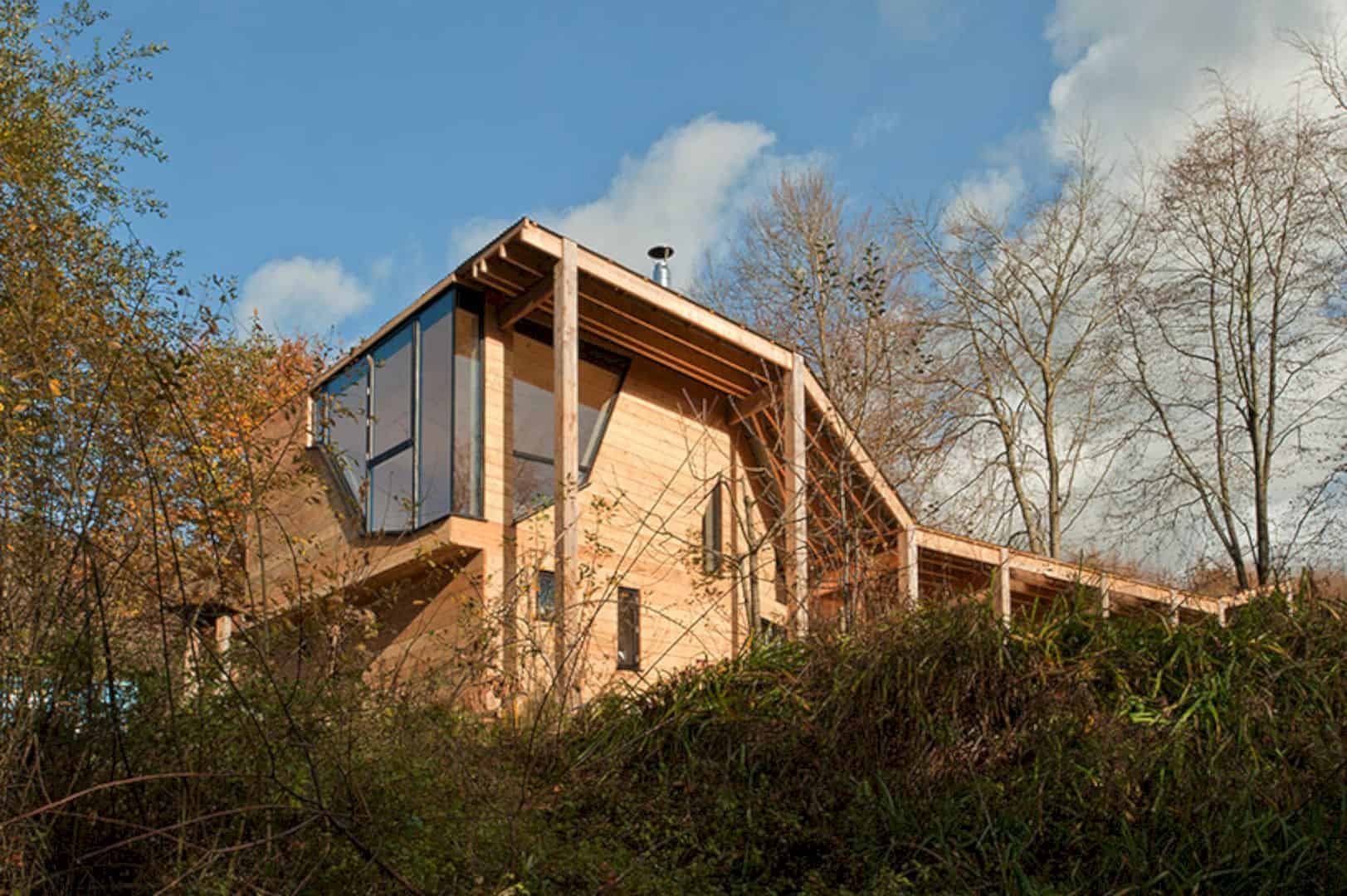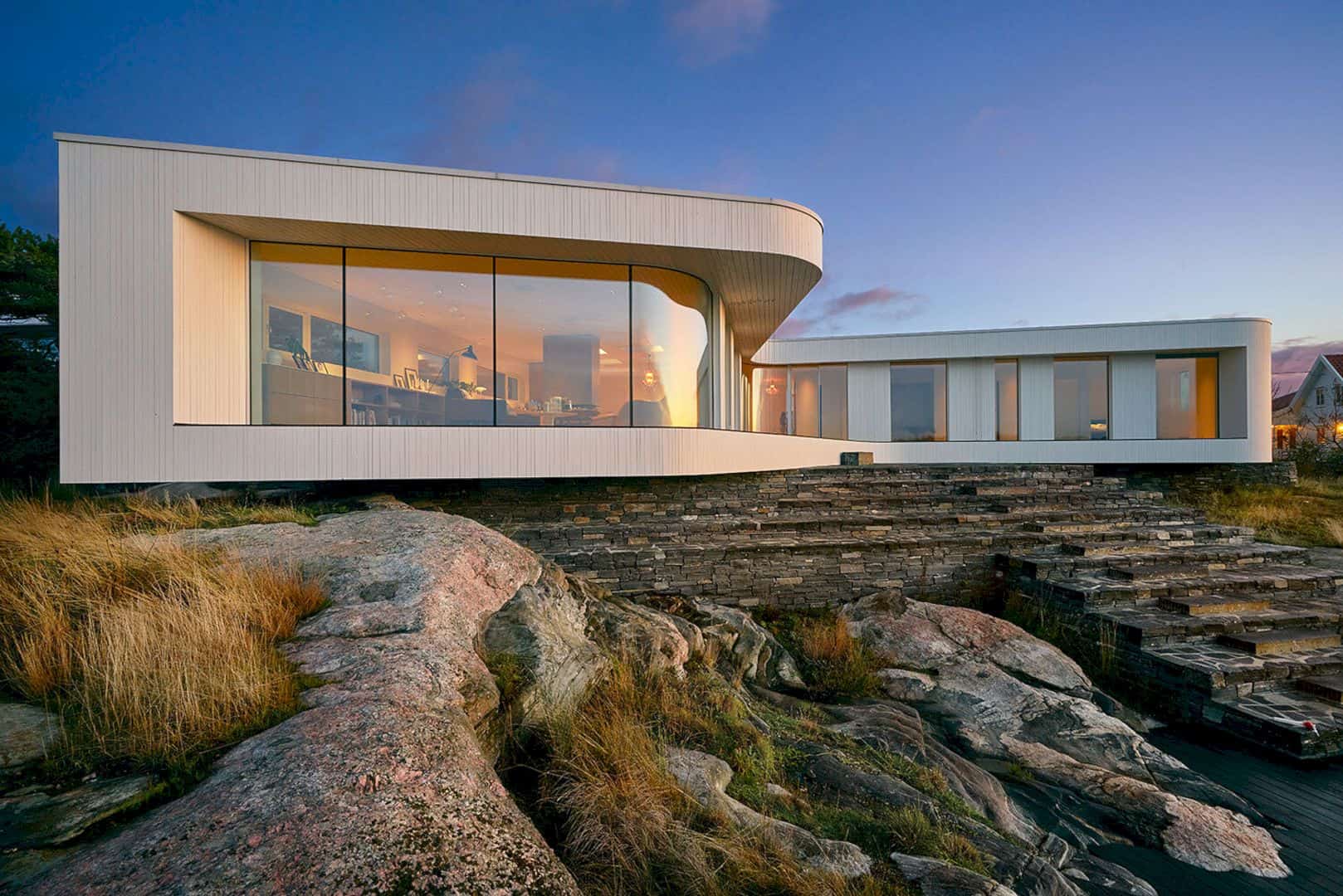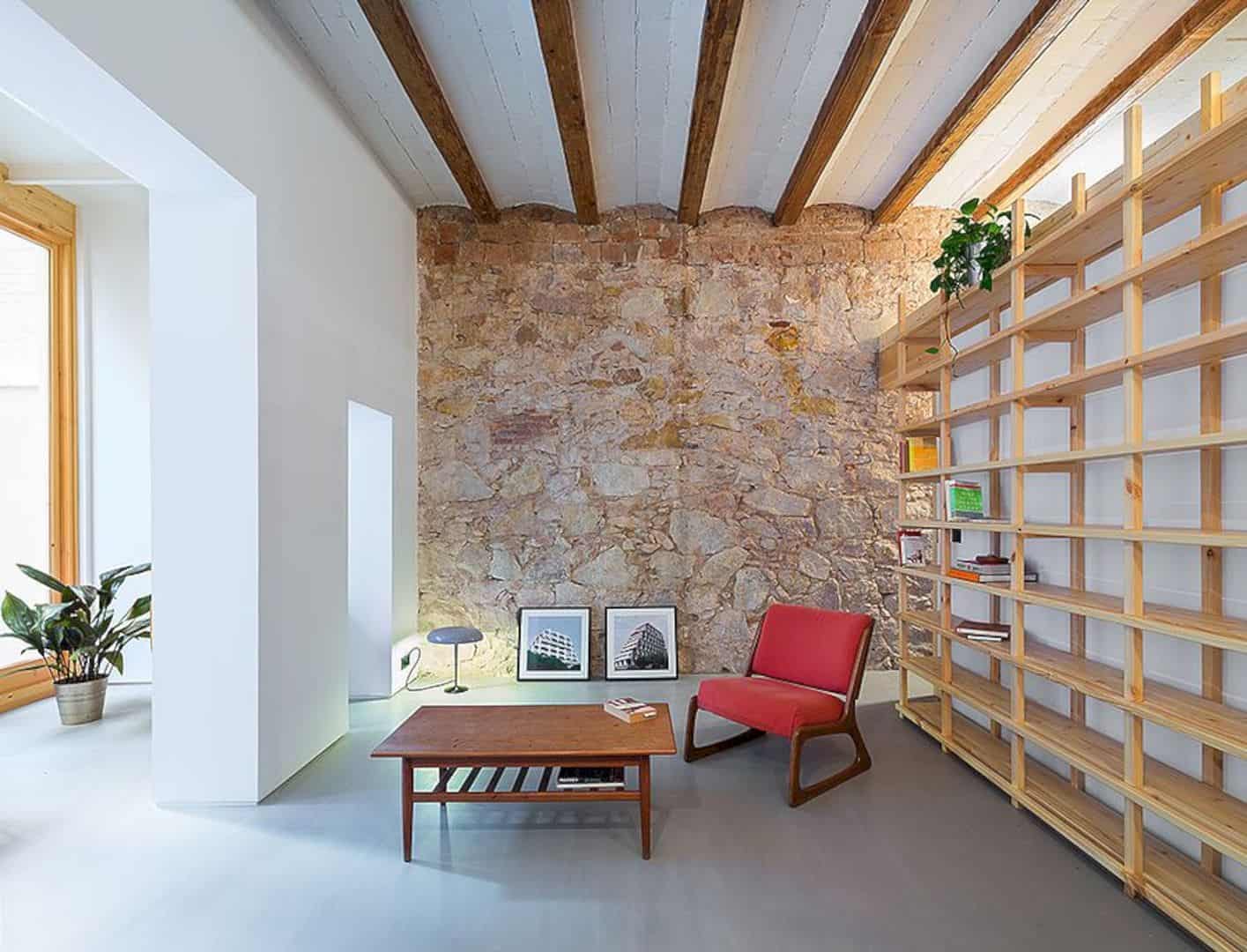House in Silleda is a 2013 project by Third Right Architects. This single-family dwelling is located in Silleda, Pontevedra. The building is surrounded by urban medians that respond to the need of a living place with a good facility. The analysis and the assessment project become an essential element for this house character.
Plan
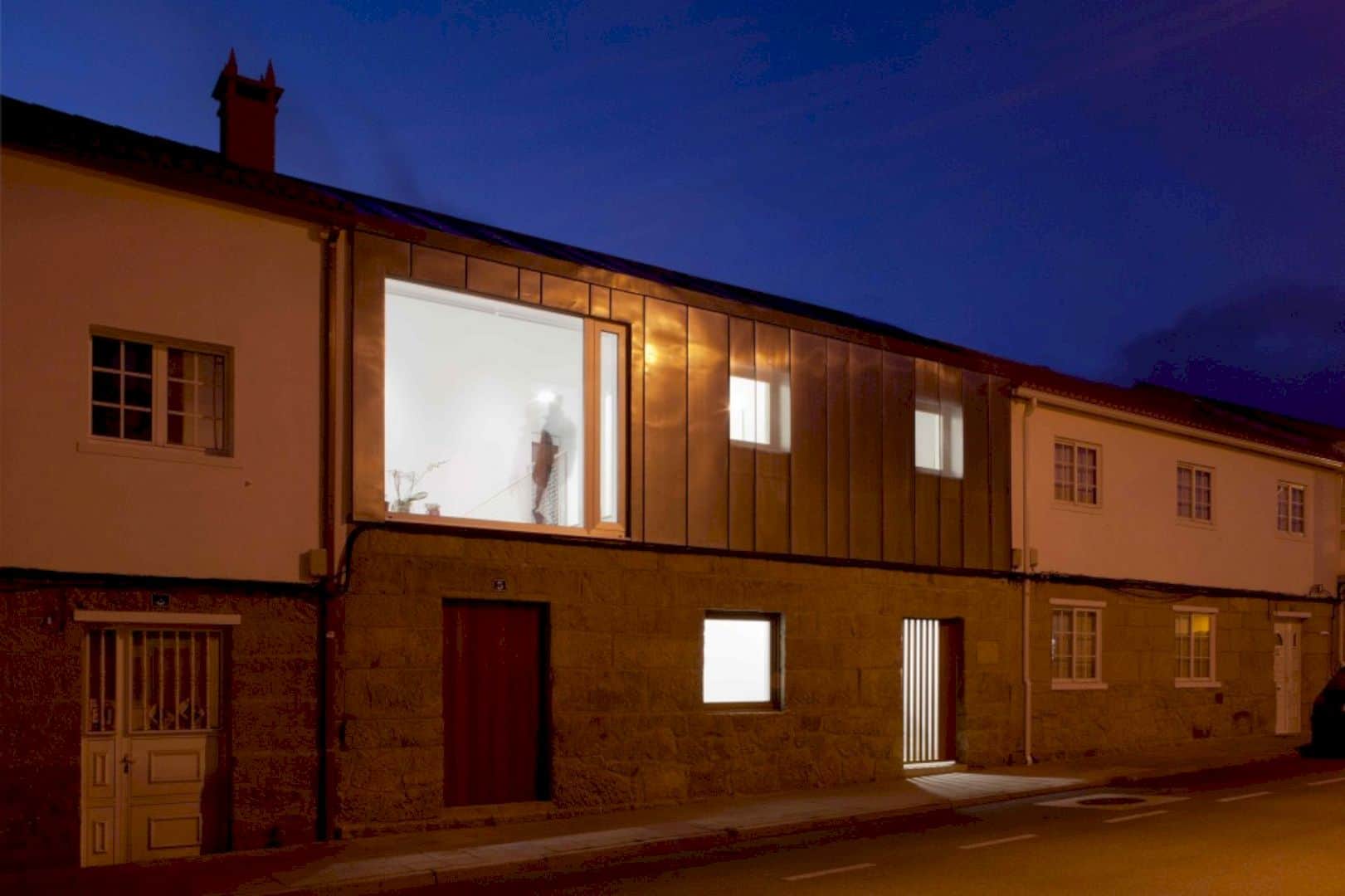
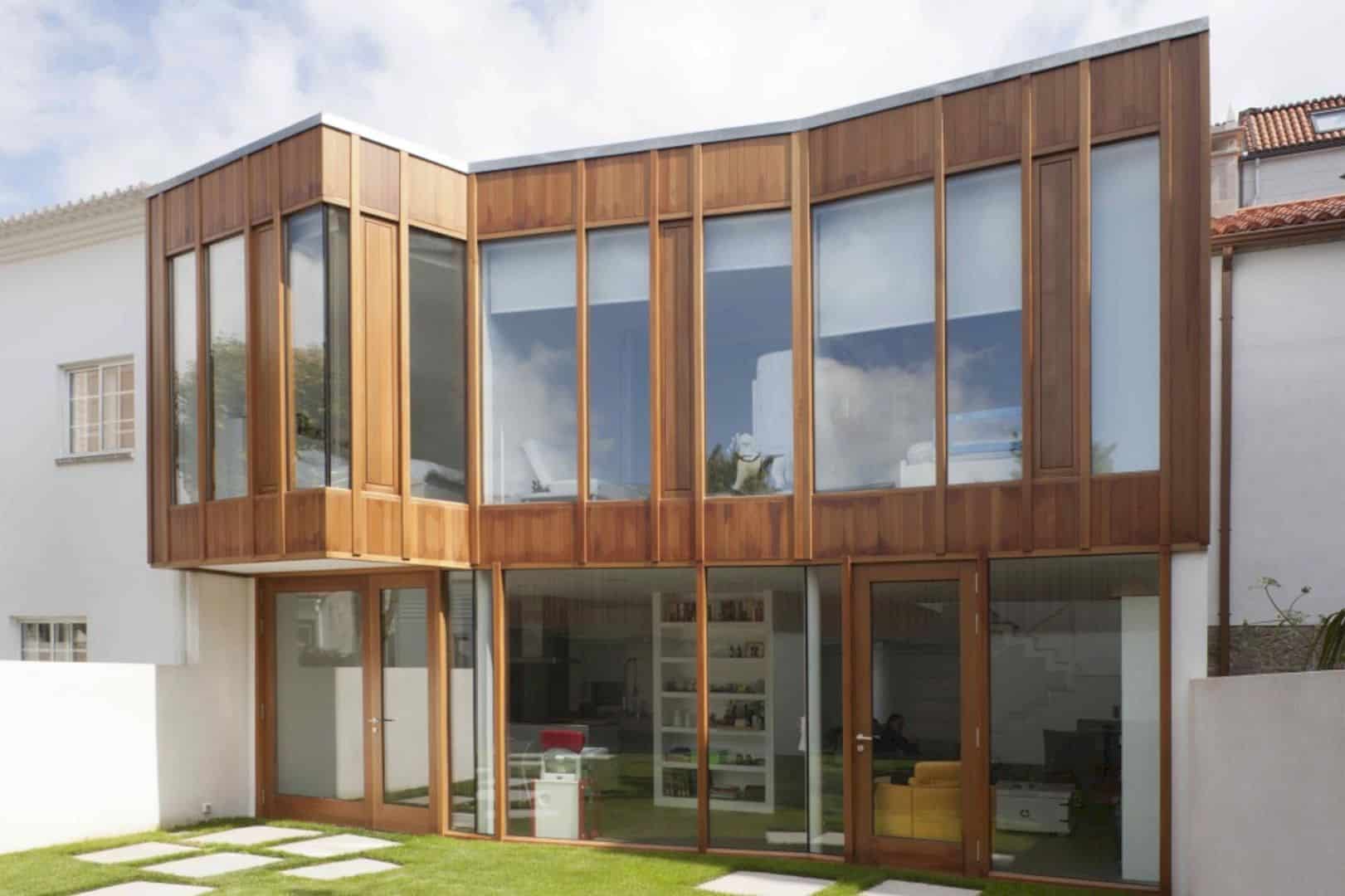
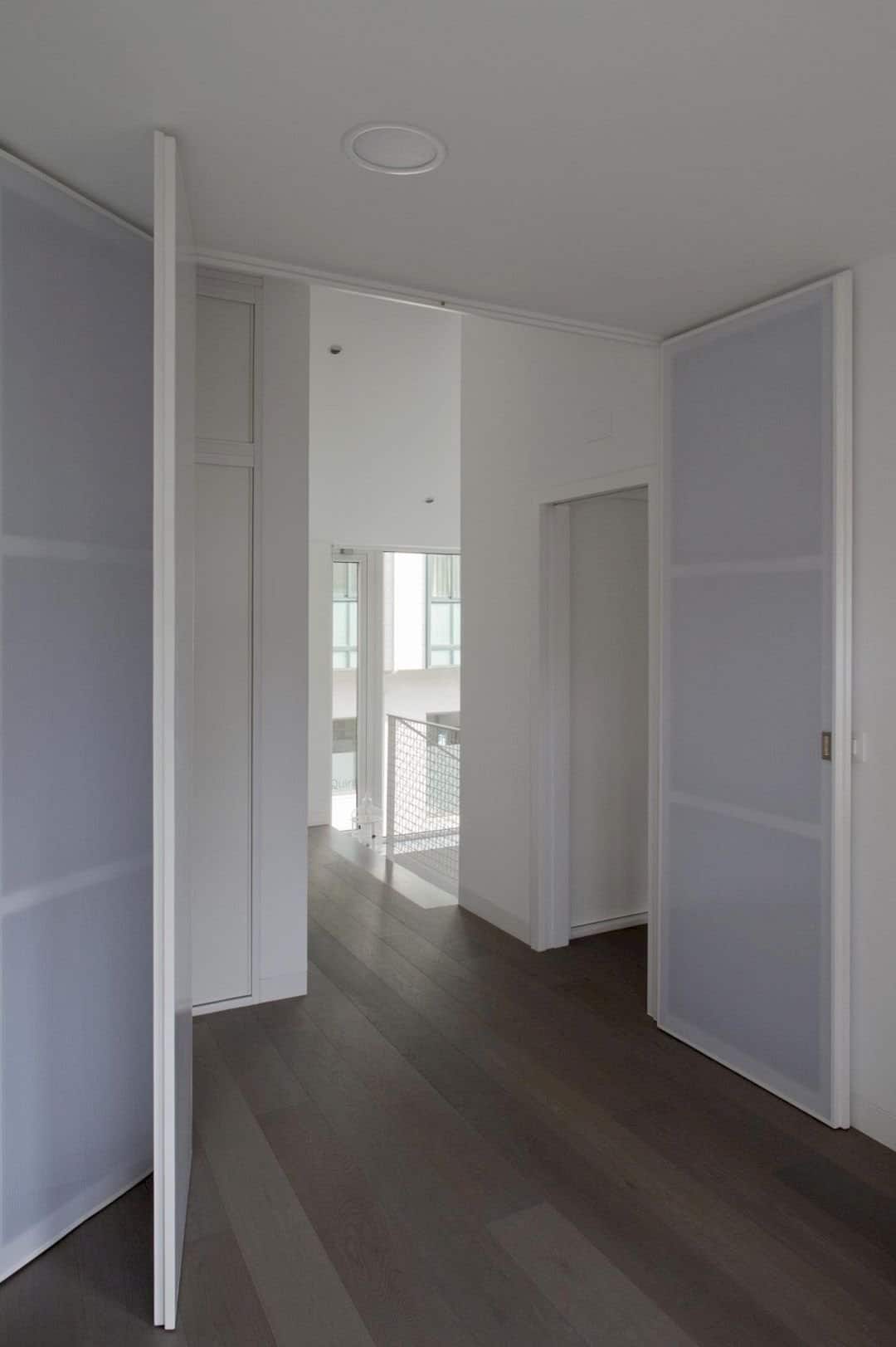
The architect uses the existing material and the imaginative proposal to combine the present and the past as the architecture plan for this house. They also use a clearly contemporary language to give a clear distinction between the new and the old side.
Construction
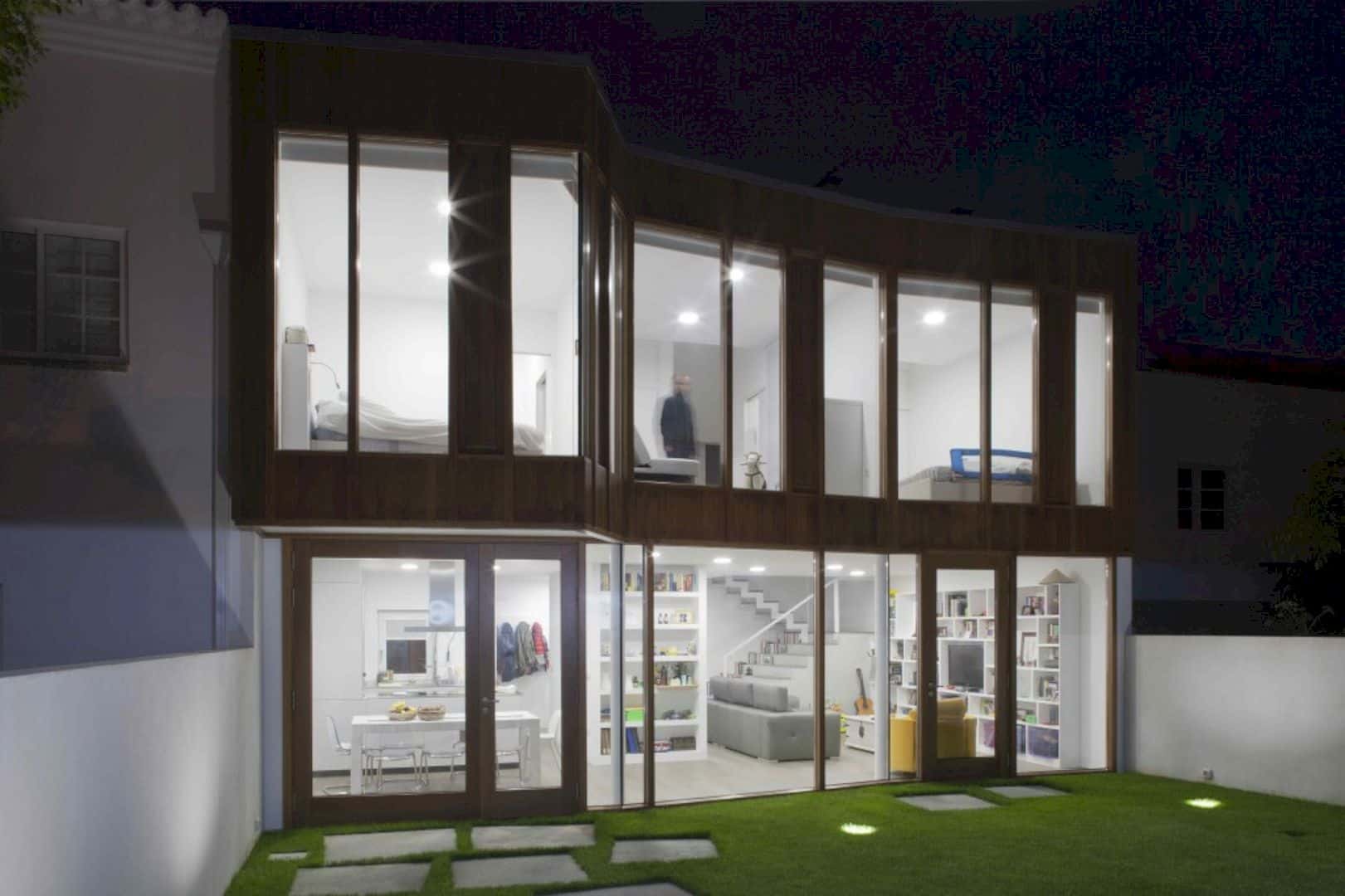
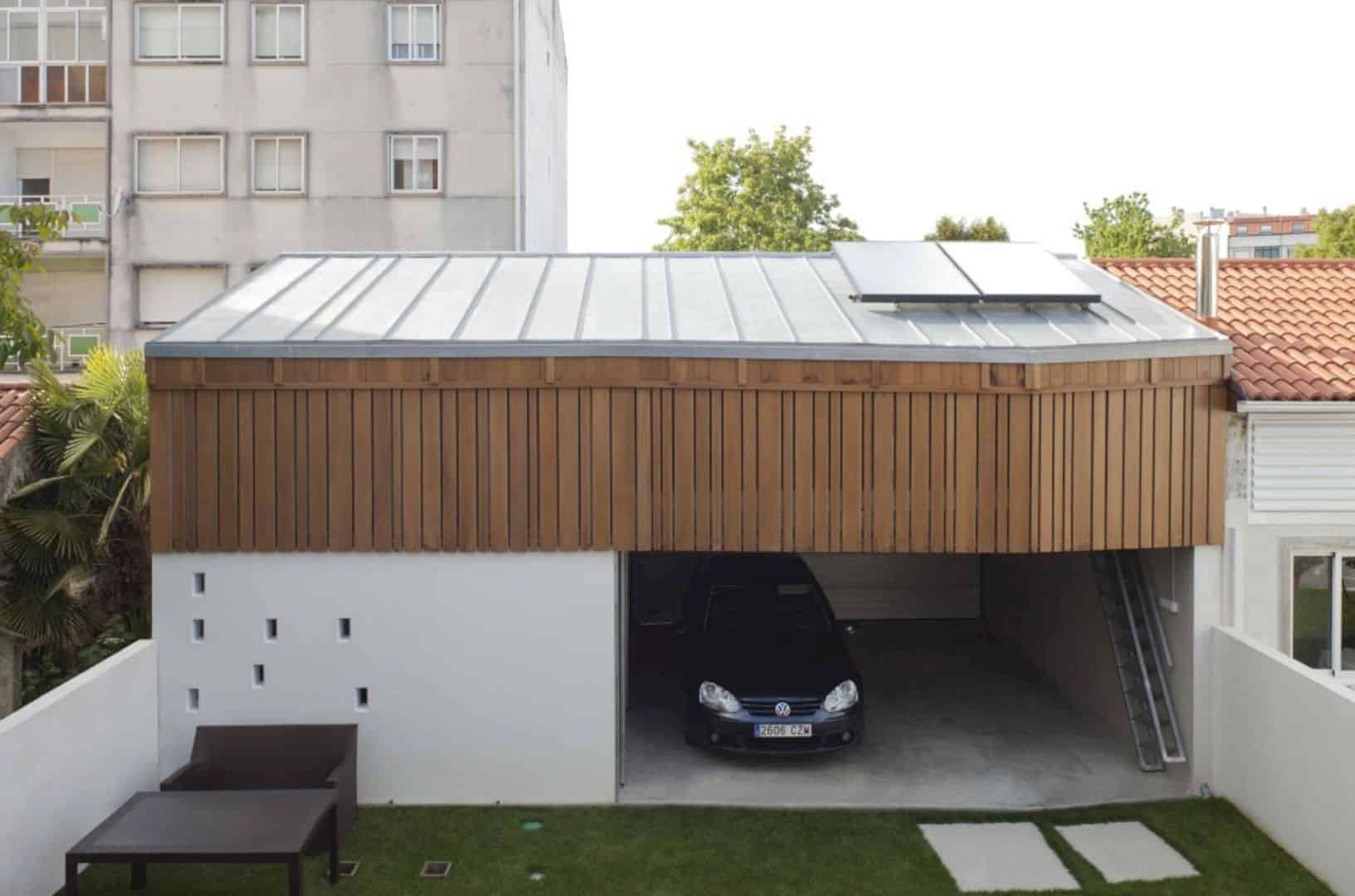
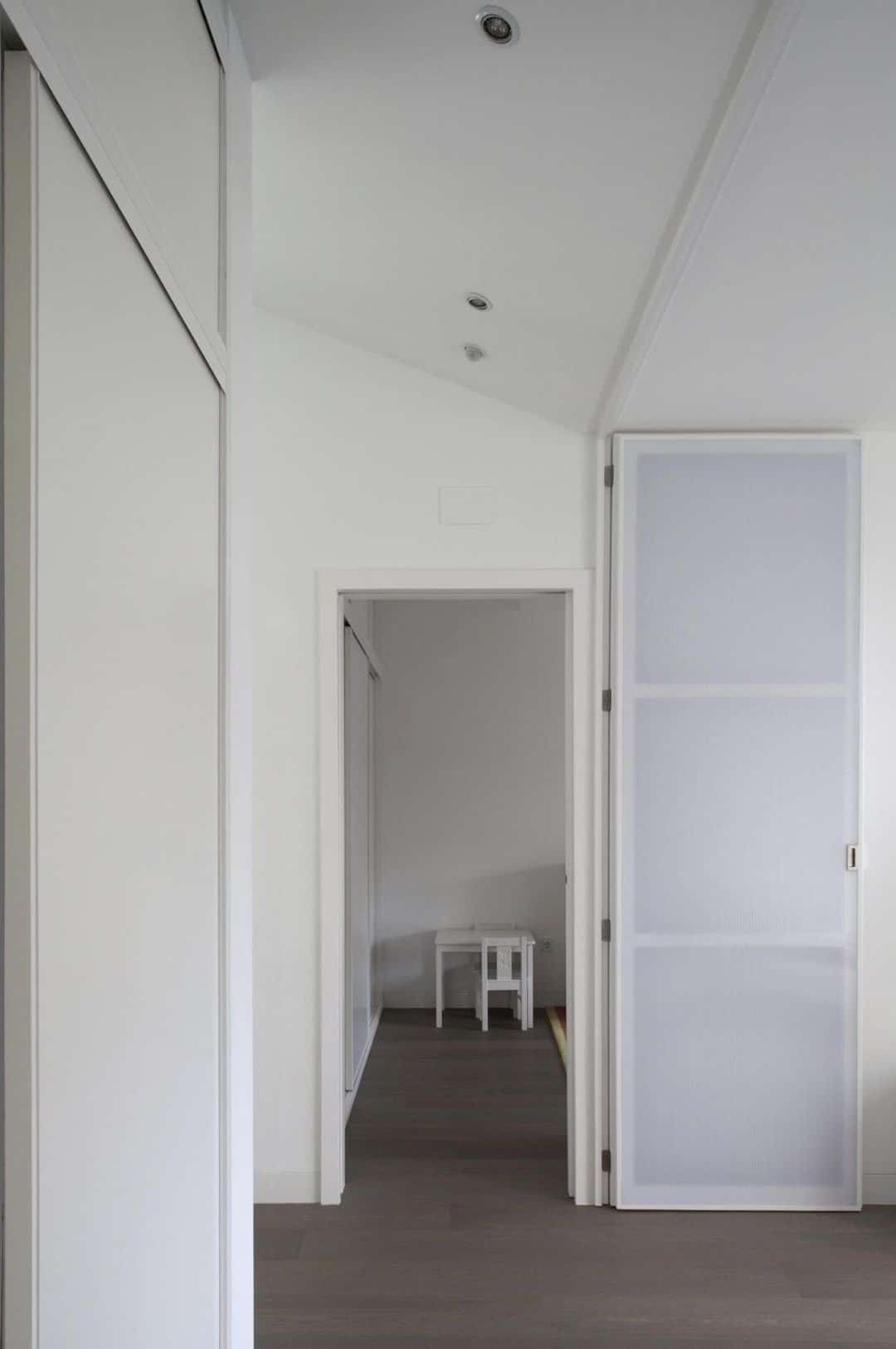
The patio becomes the house essence with its whole articulator and generator. The operation of this awesome house is organized based on the proposal. There are two abstract volumes which are proposed for this purpose, creating a unity character to the patio.
Volume
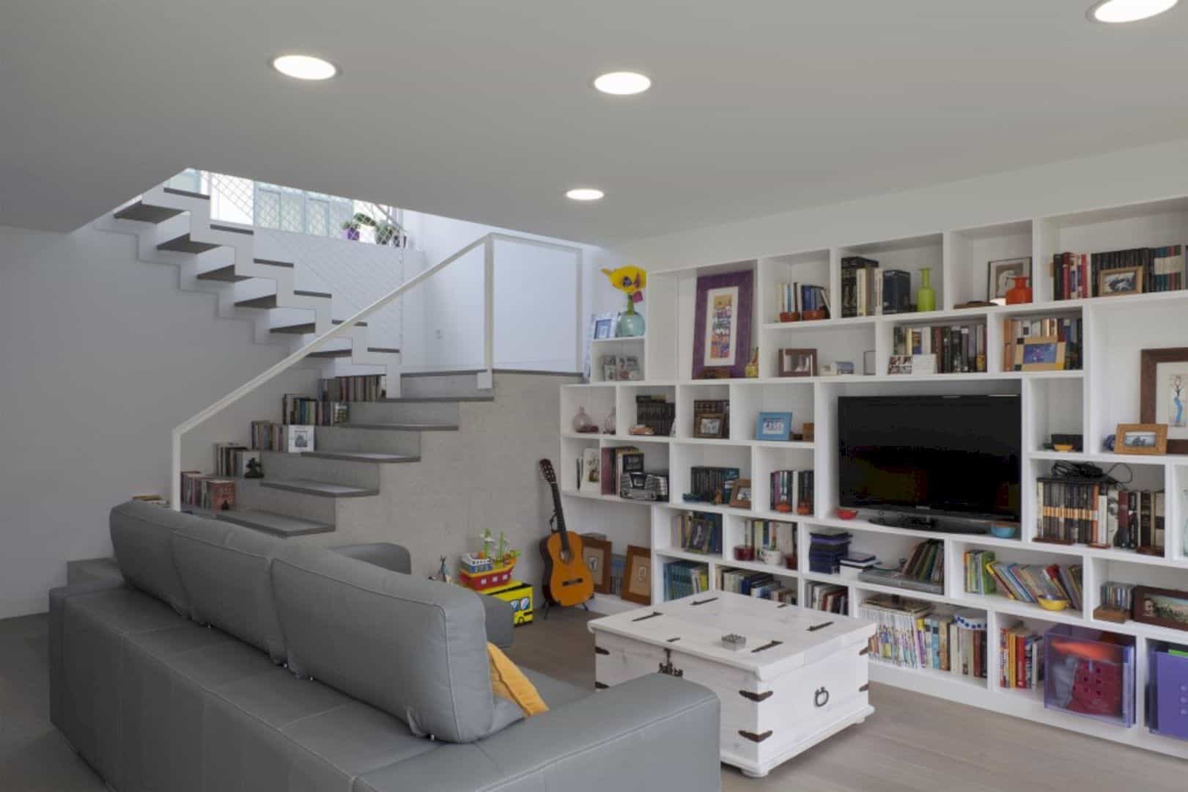
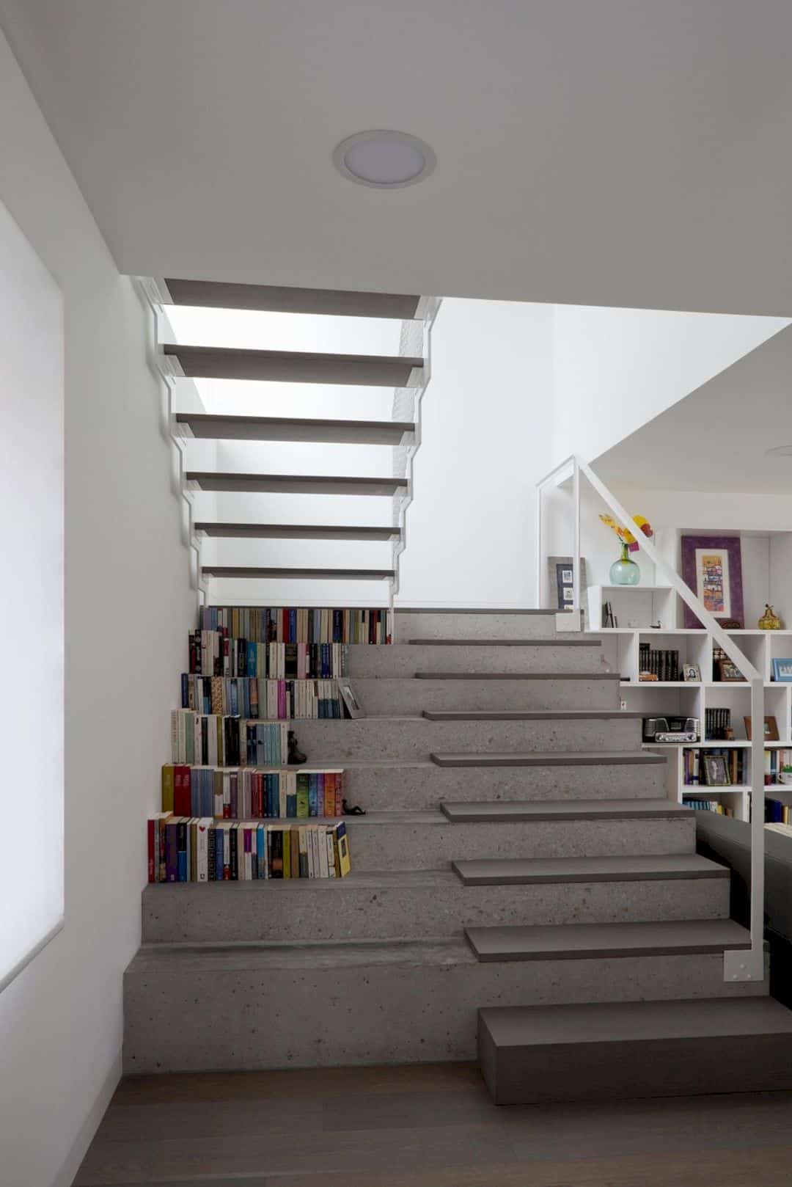
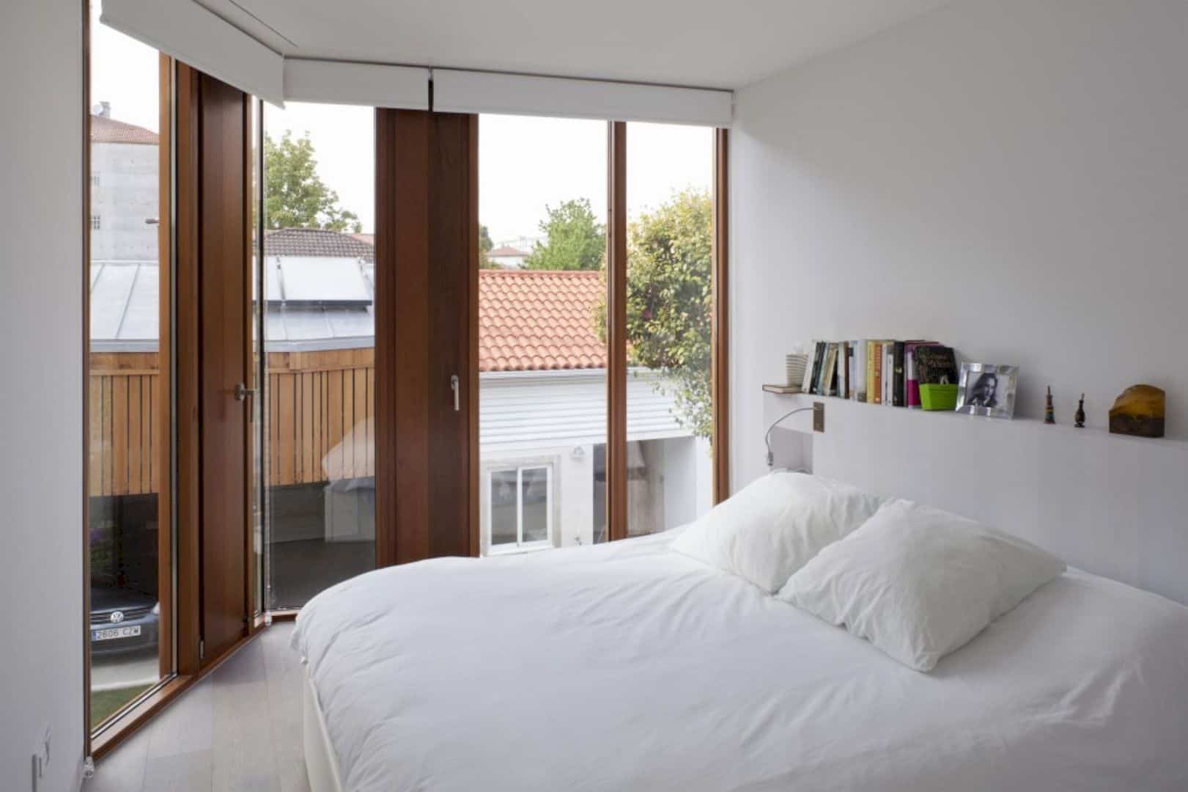
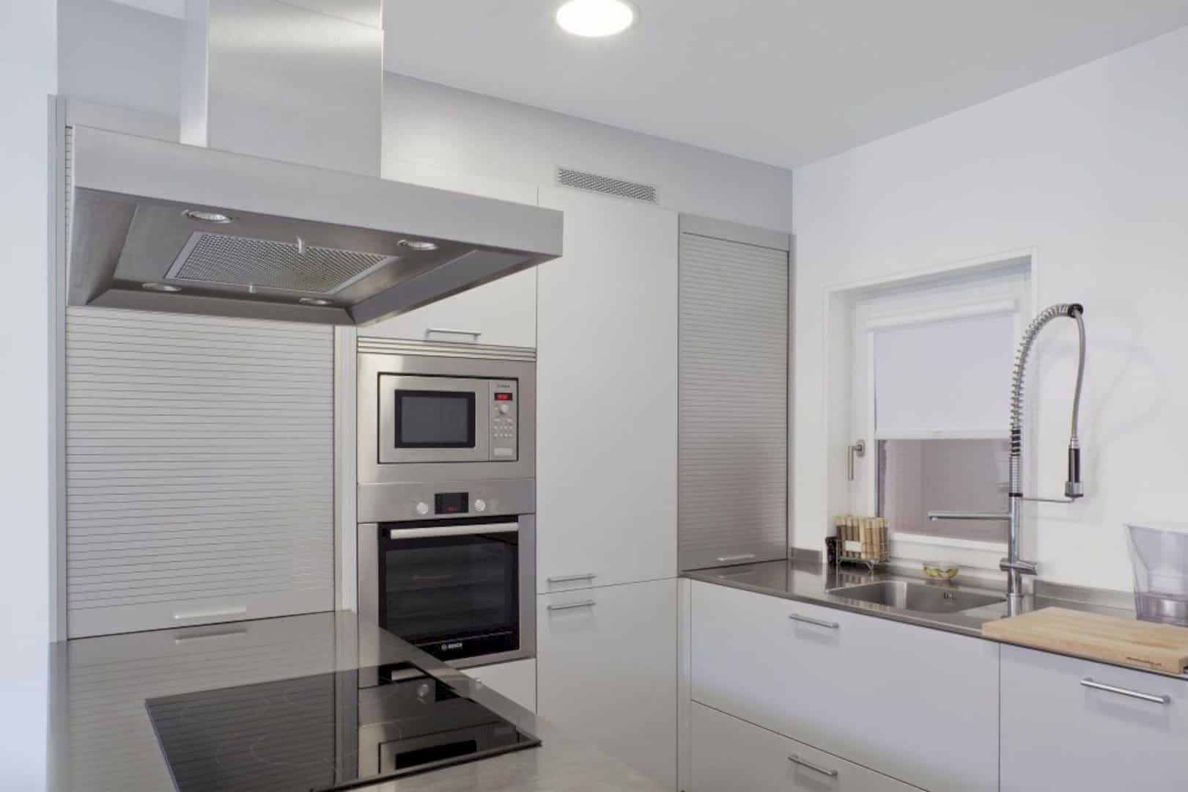
The volume of the house is organized, especially to make all rooms open to the patio. It will make a good privacy for the owner and also create a good relationship with the exterior. The patio is facing north, considering the sunlight as a fundamental factor.
Via terceroderecha
Discover more from Futurist Architecture
Subscribe to get the latest posts sent to your email.
