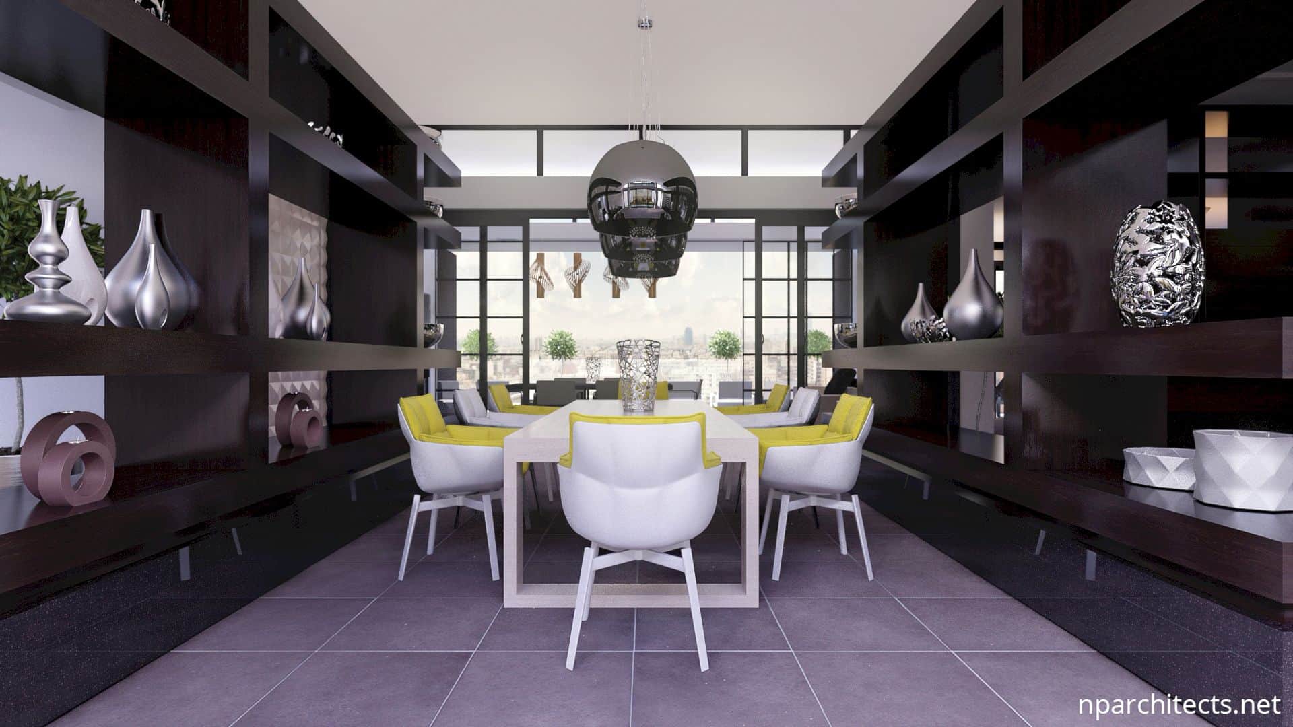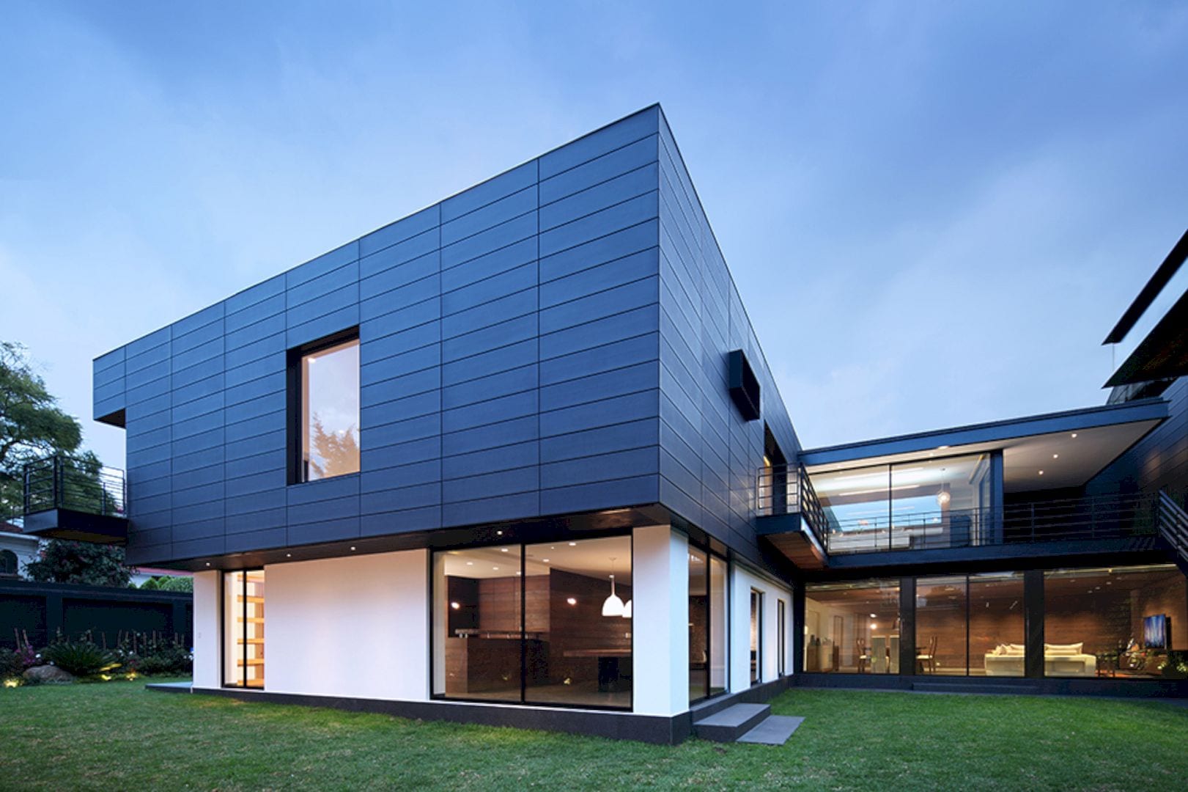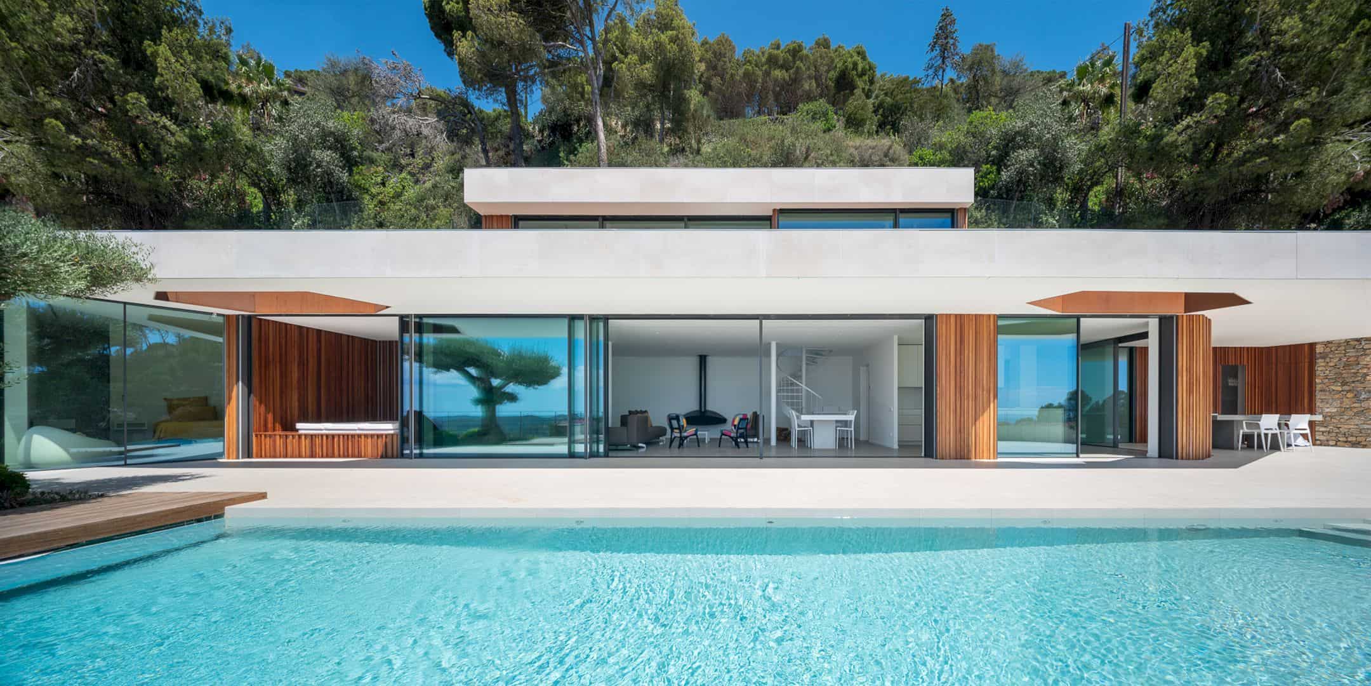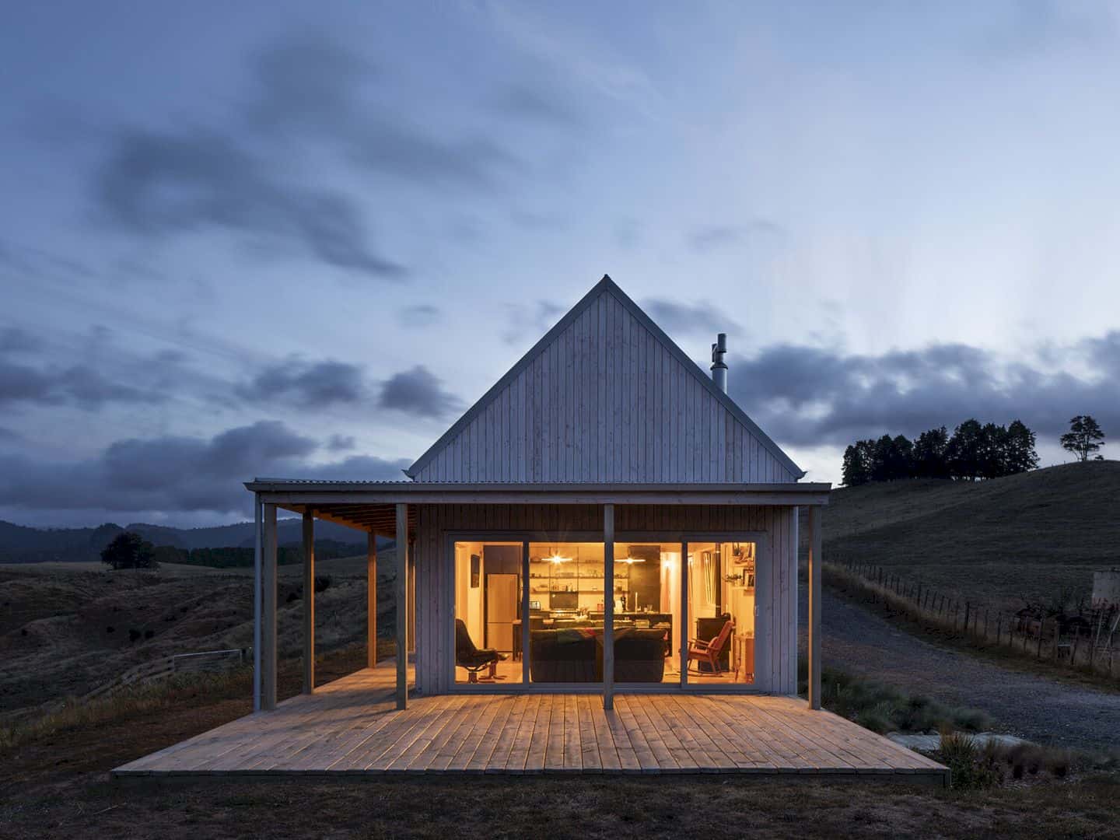This awesome penthouse is designed by nparchitects in 2015. The whole area of the penthouse is 120-meters square. The interior is made with a luxury style and a modern touch. The best thing about this penthouse is the amazing and great view of the surrounding city.
Kitchen
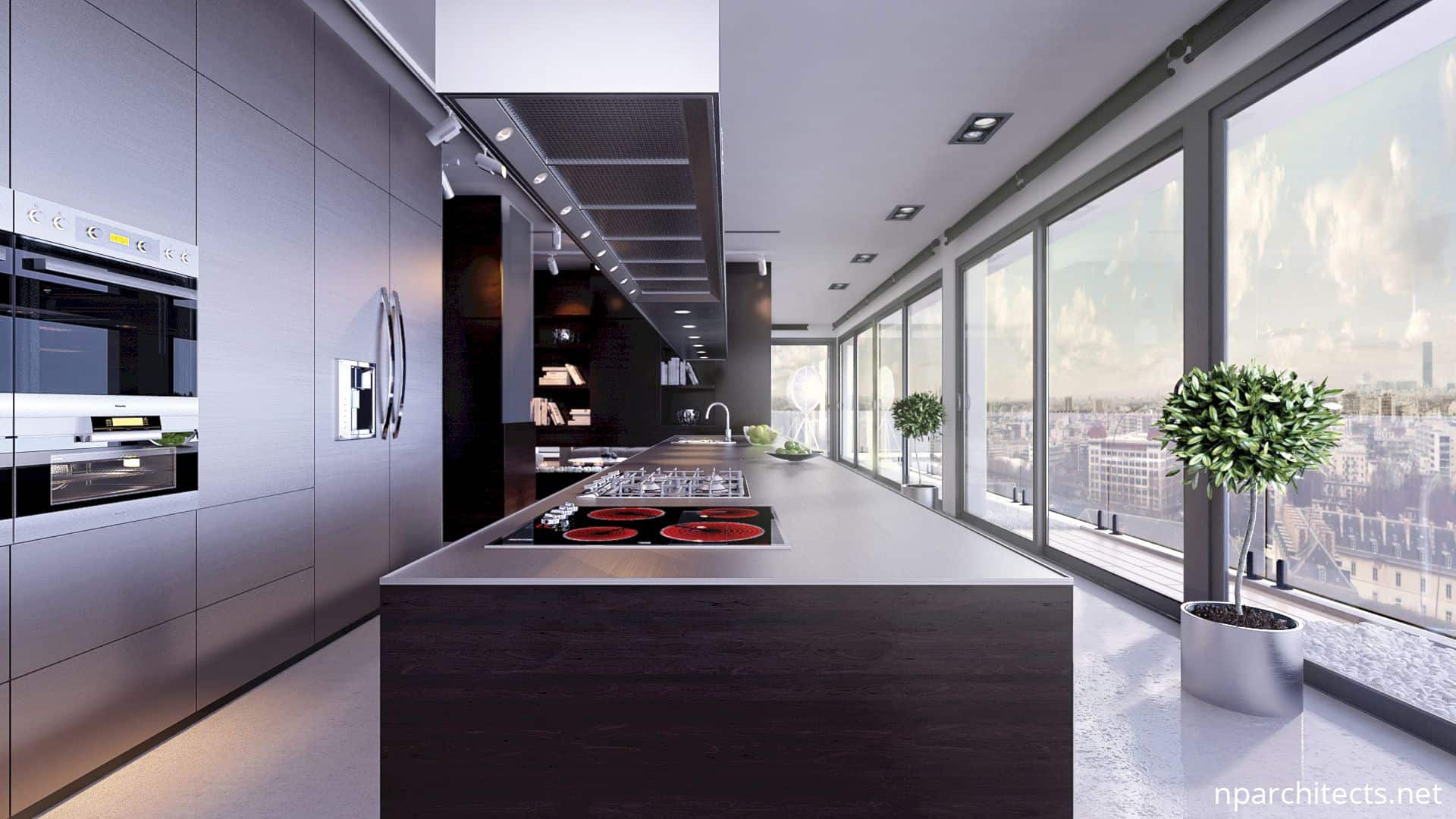
The kitchen is glowing with the silver style on its storage, cabinet and the kitchen island. The large glass wall allows the owner to make a good and delicious food with a stunning view. This wall also becomes a media to give the kitchen a natural light from the sun outside.
Living Room
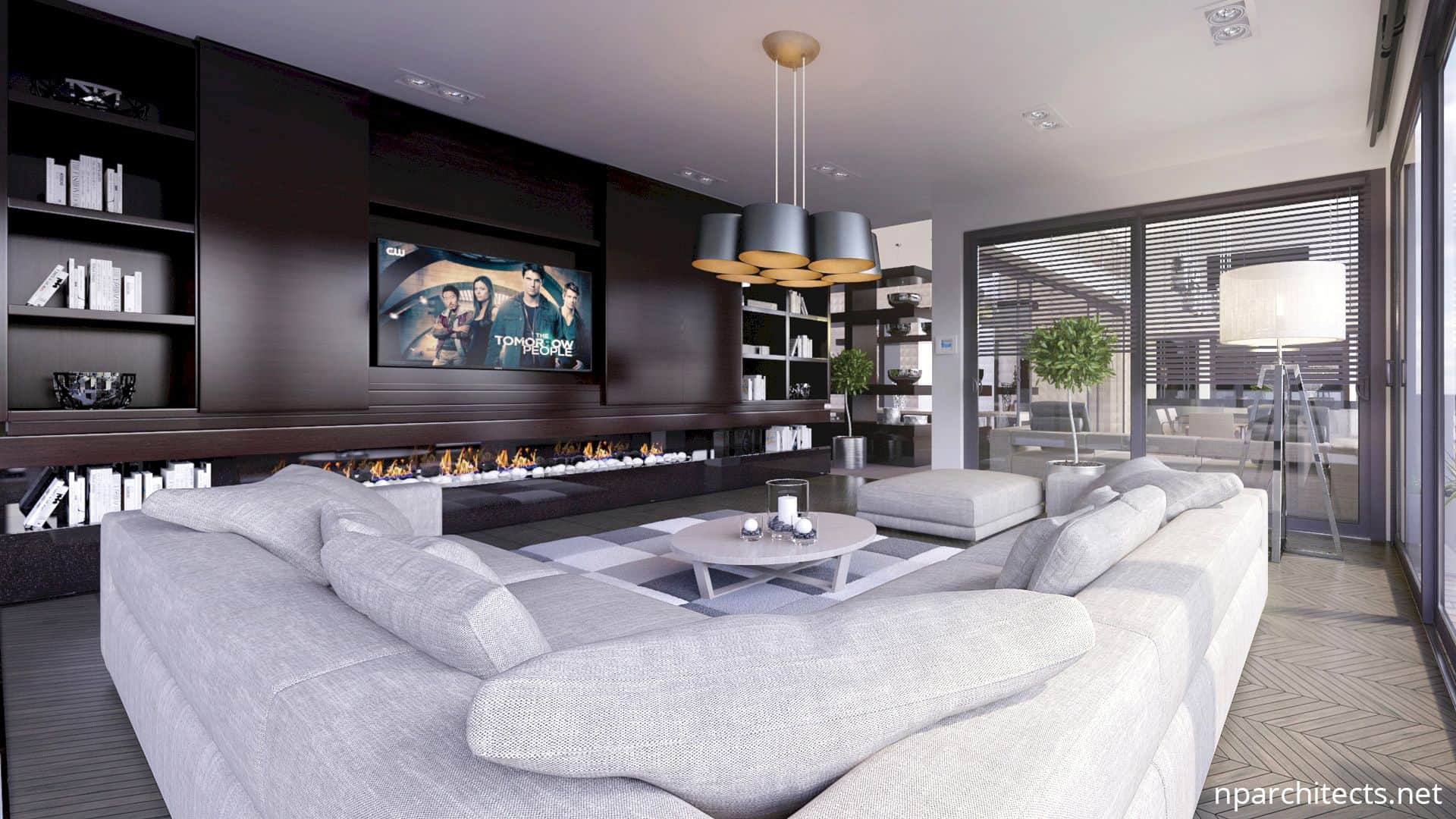
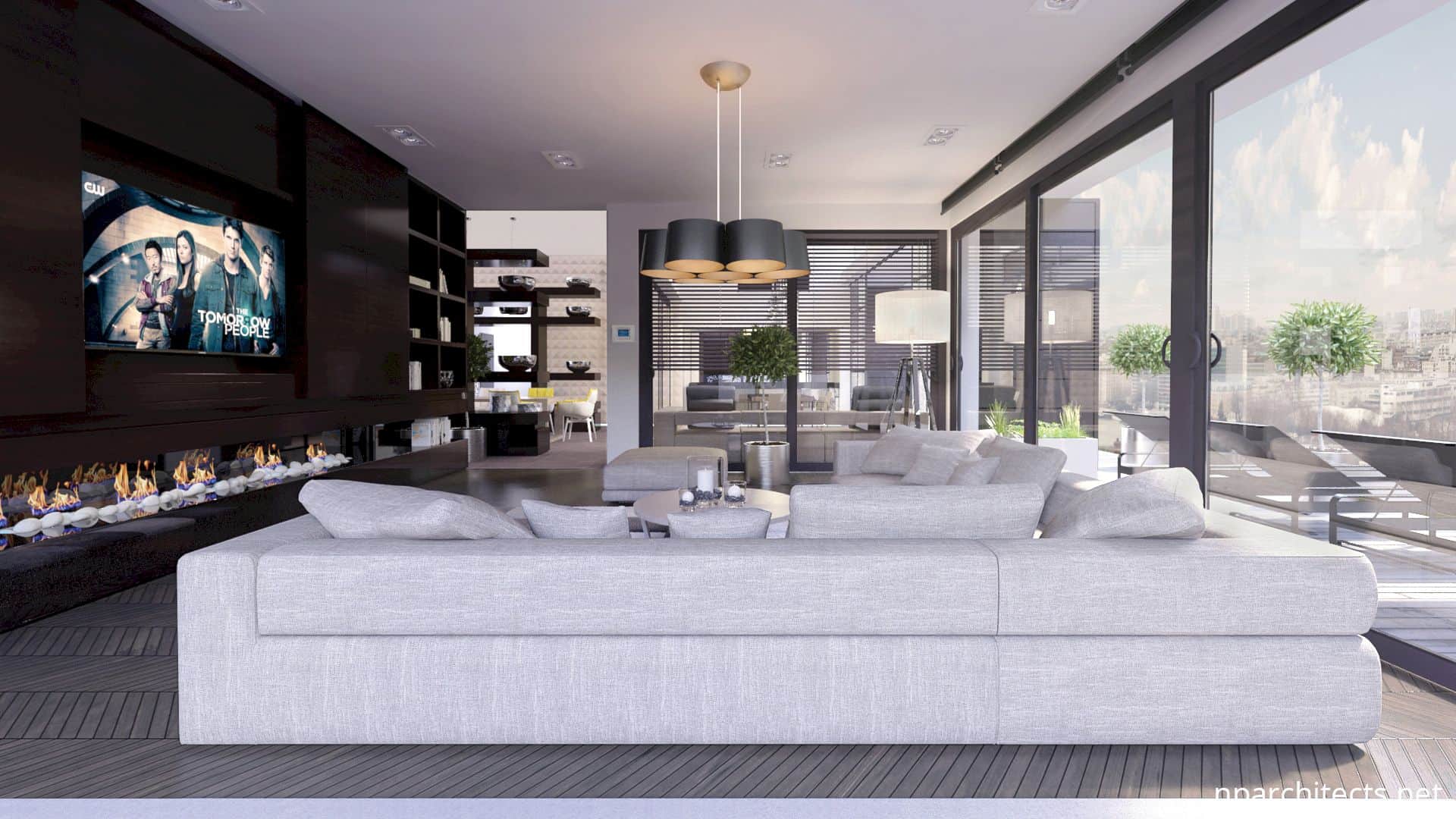
The living room is designed to be an entertainment room. It has a flat TV with a modern fireplace right below it. On the left and right side of the TV, there are some bookshelves that can be used to put the books or decoration. The white-grey sofa is big and comfortable.
Dining Area
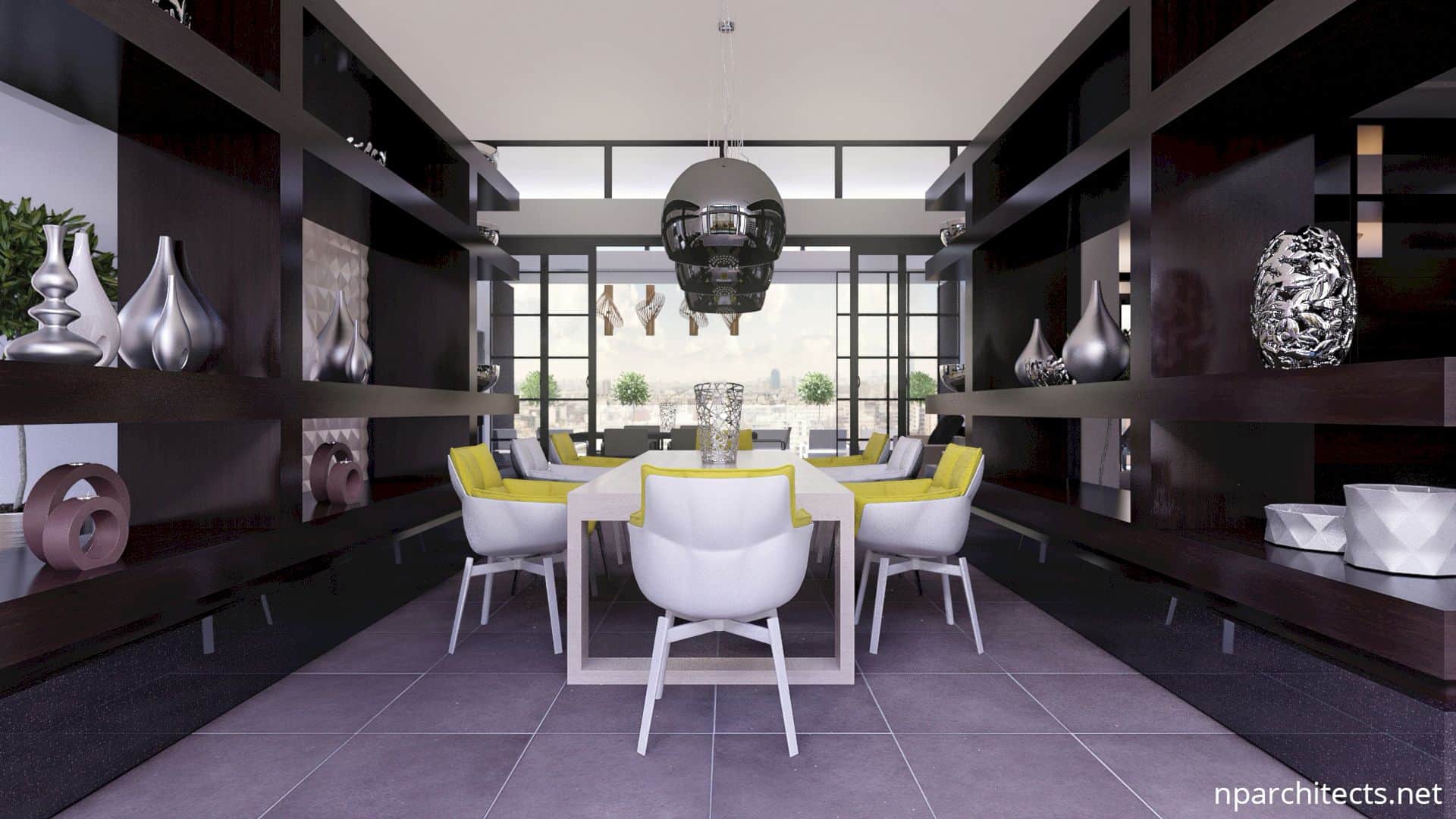
The dining area is designed in an interesting way. The storage around the central area comes in a dark atmosphere with black shelves and storage. In the middle of the area, this dining room has some yellow-white furniture that becomes a focal point for the interior design.
View
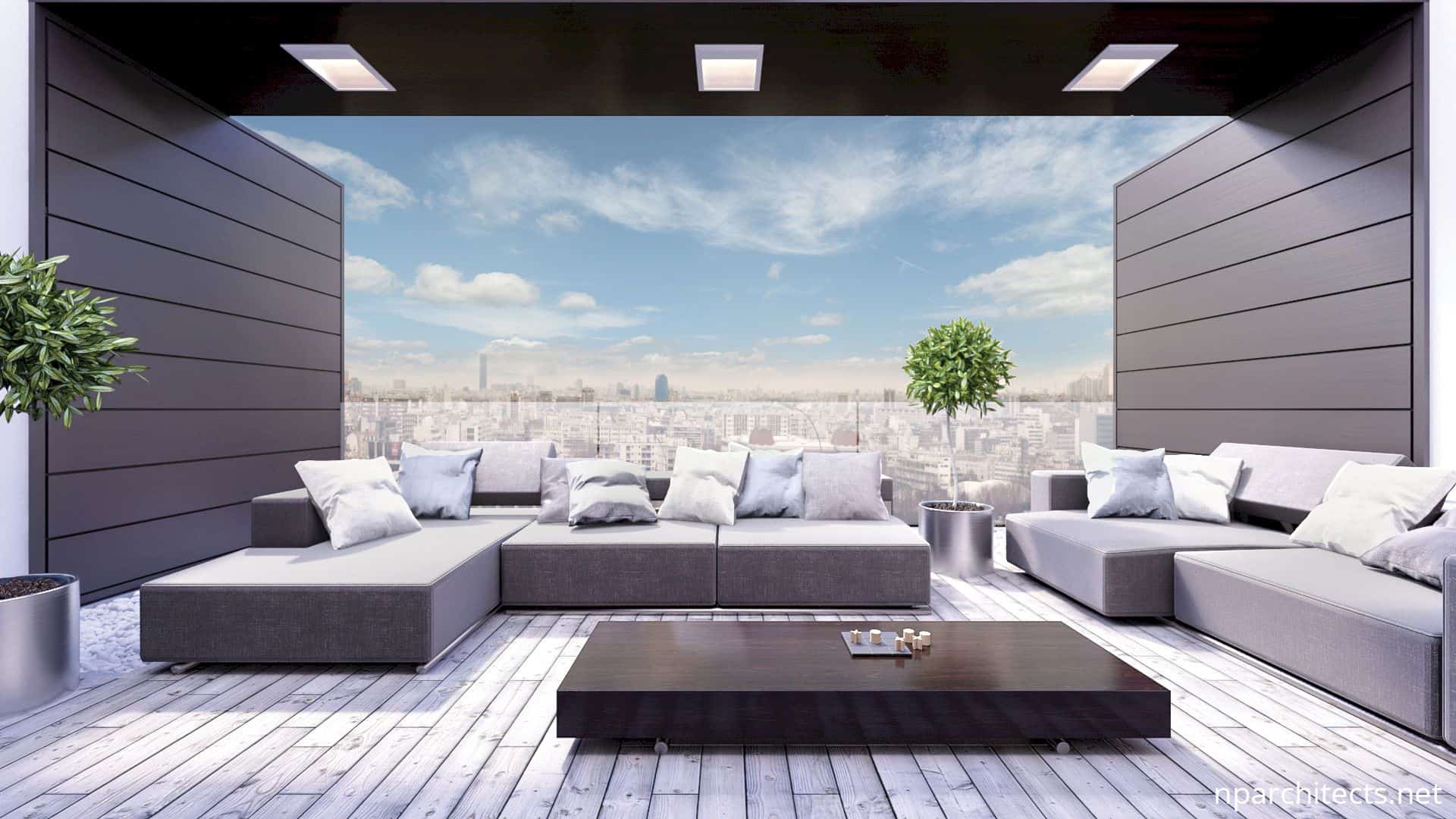
This penthouse also has a big balcony which is designed to be the second entertainment area. From this balcony, the great view of the city can be seen easily and clearly. The sofa and the table design are perfect to facilitate more people inside the penthouse.
Via nparchitects
Discover more from Futurist Architecture
Subscribe to get the latest posts sent to your email.
