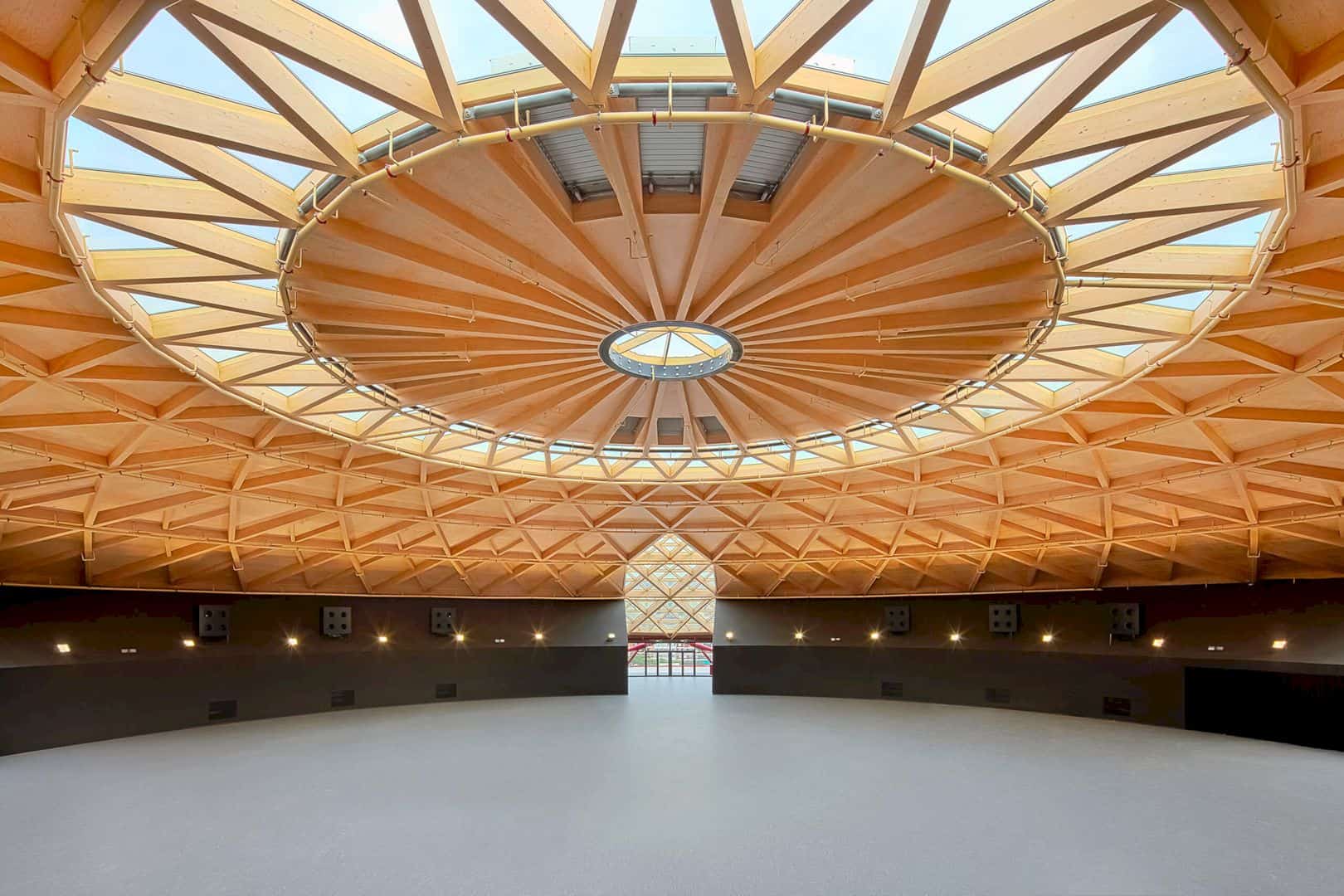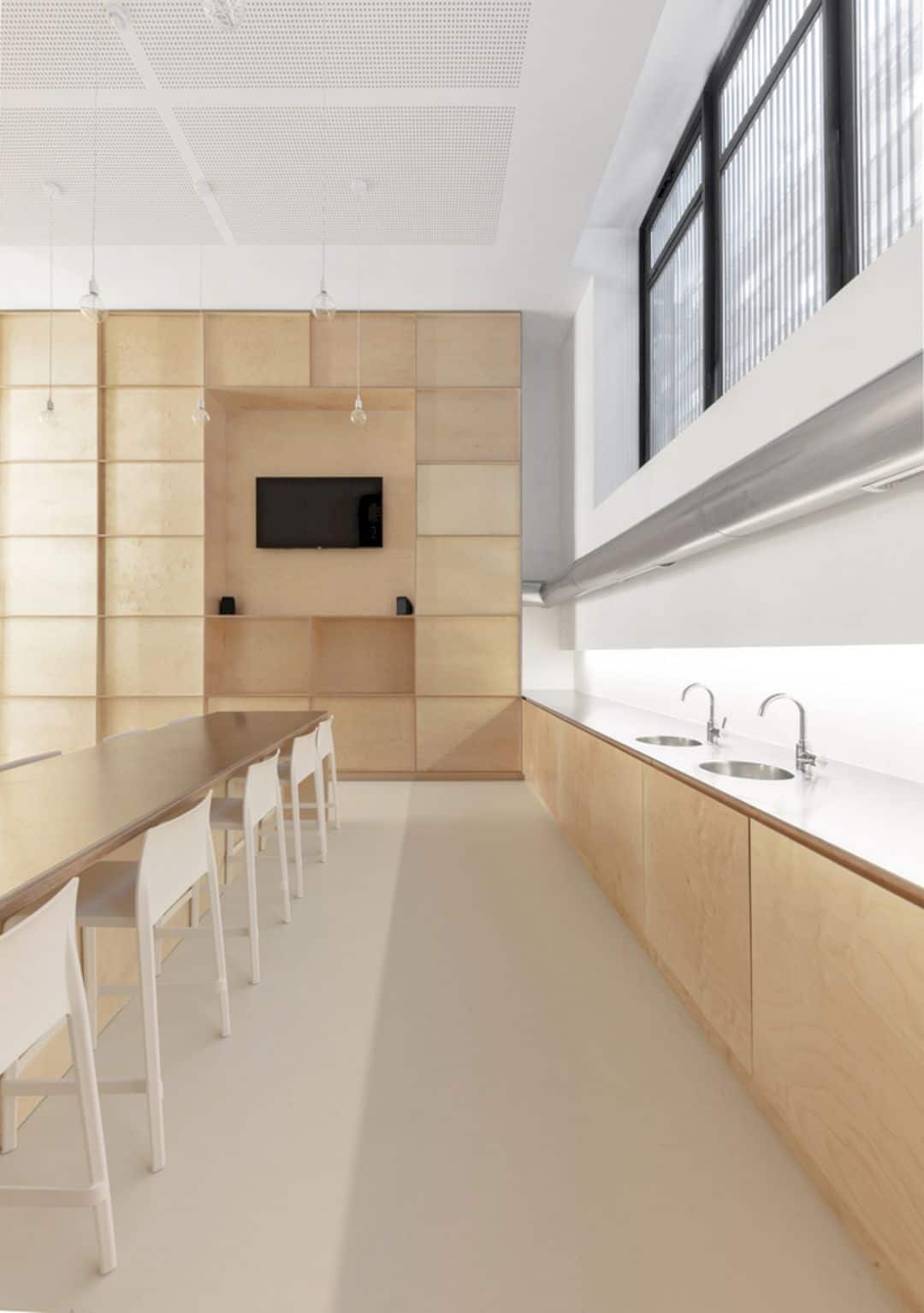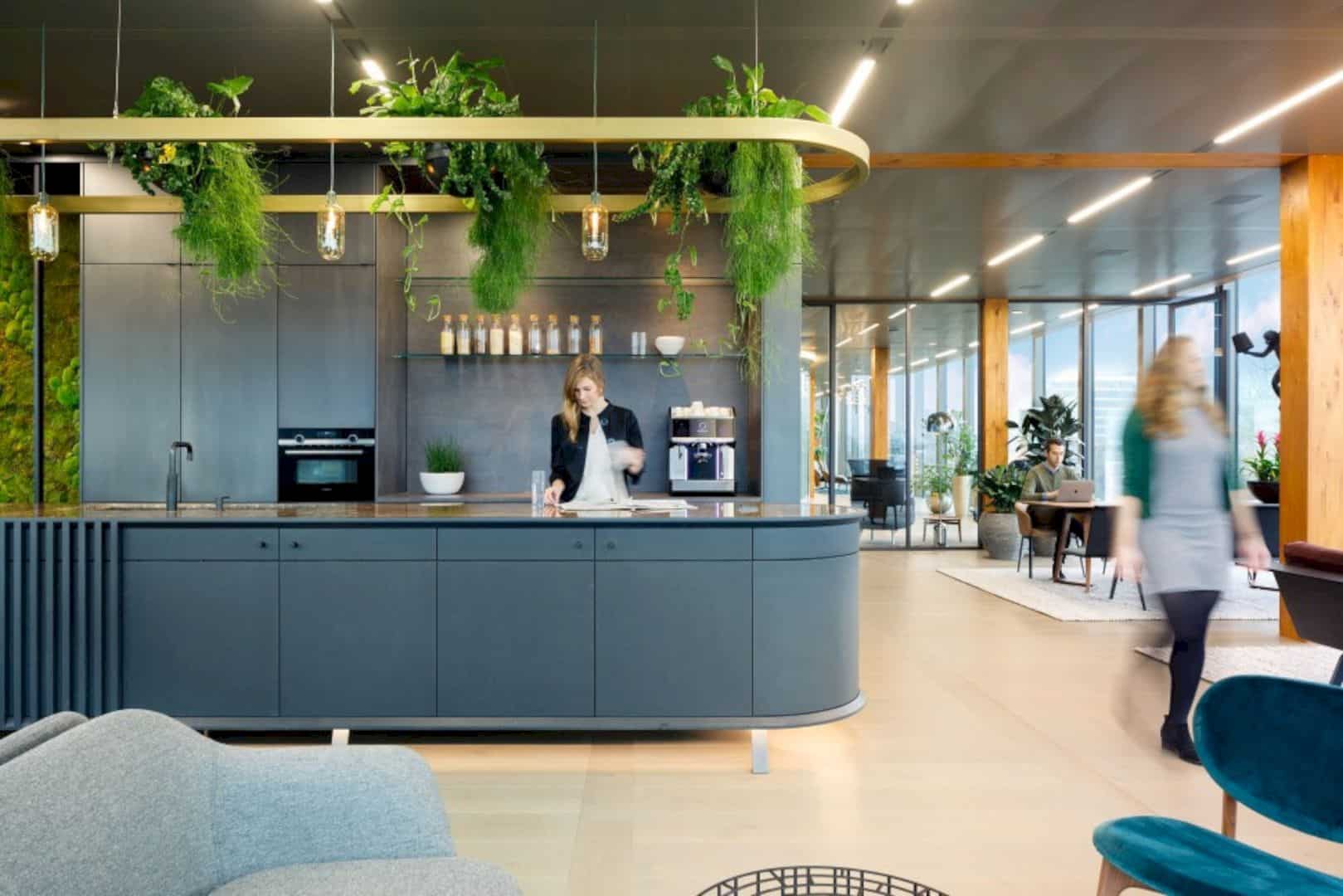Parkrand has a compact design as a private residential building. Some small housing units are impressive with the volume that can make the park becomes larger. Parkrand is located in Guezenveld, Amsterdam, the Netherlands with more than 200 apartments and the 35,000-meter square of its area.
Project
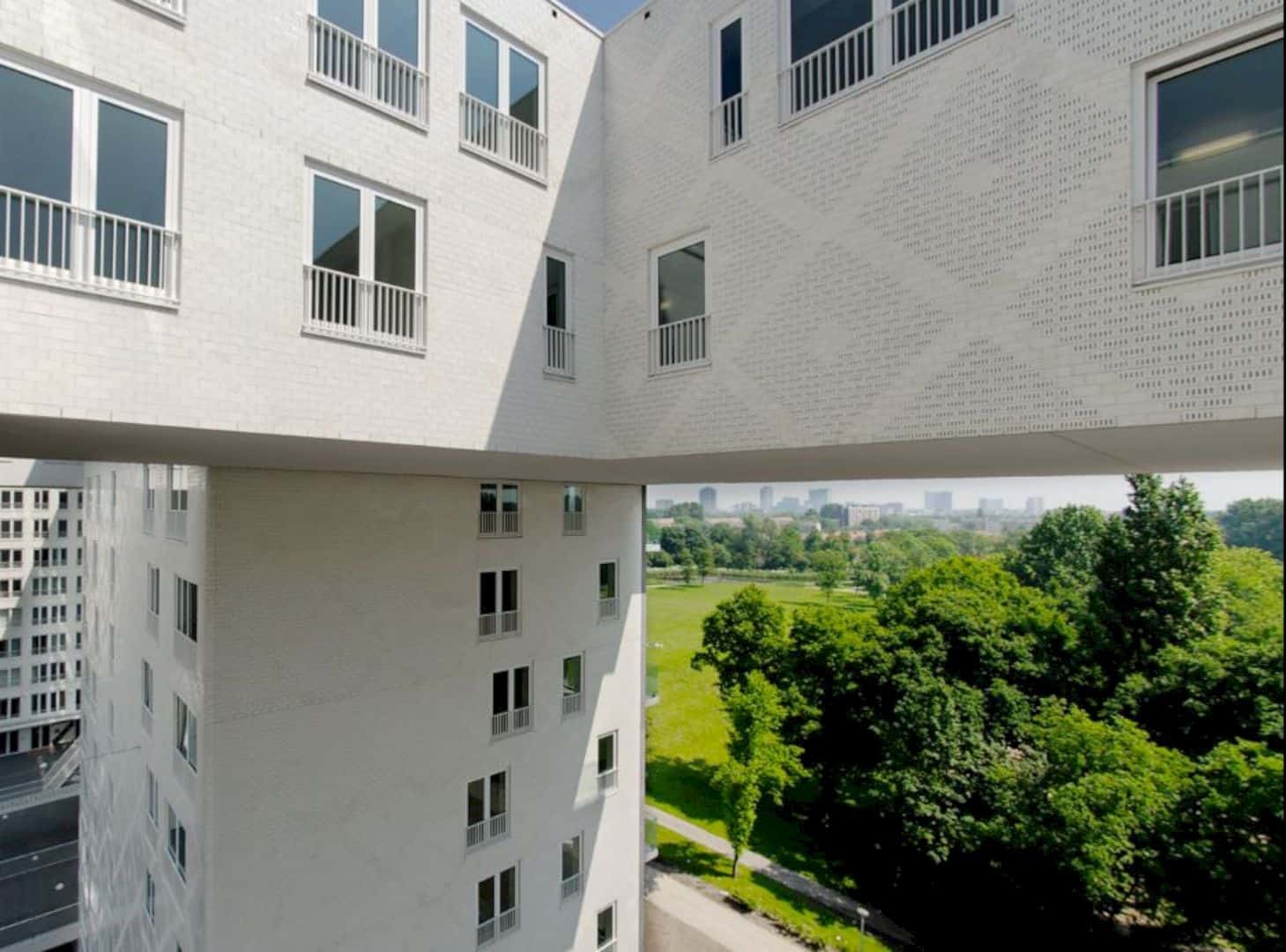
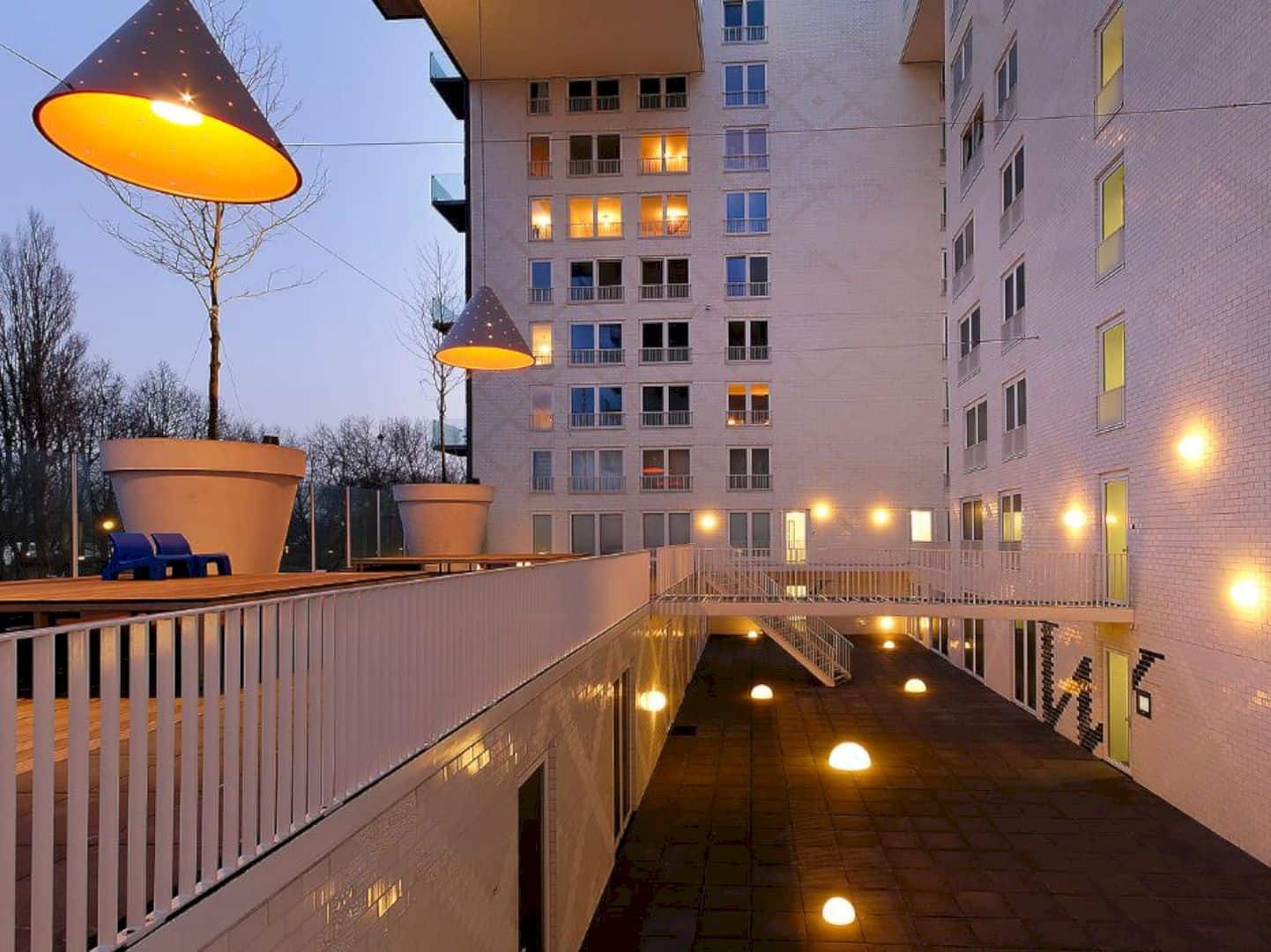
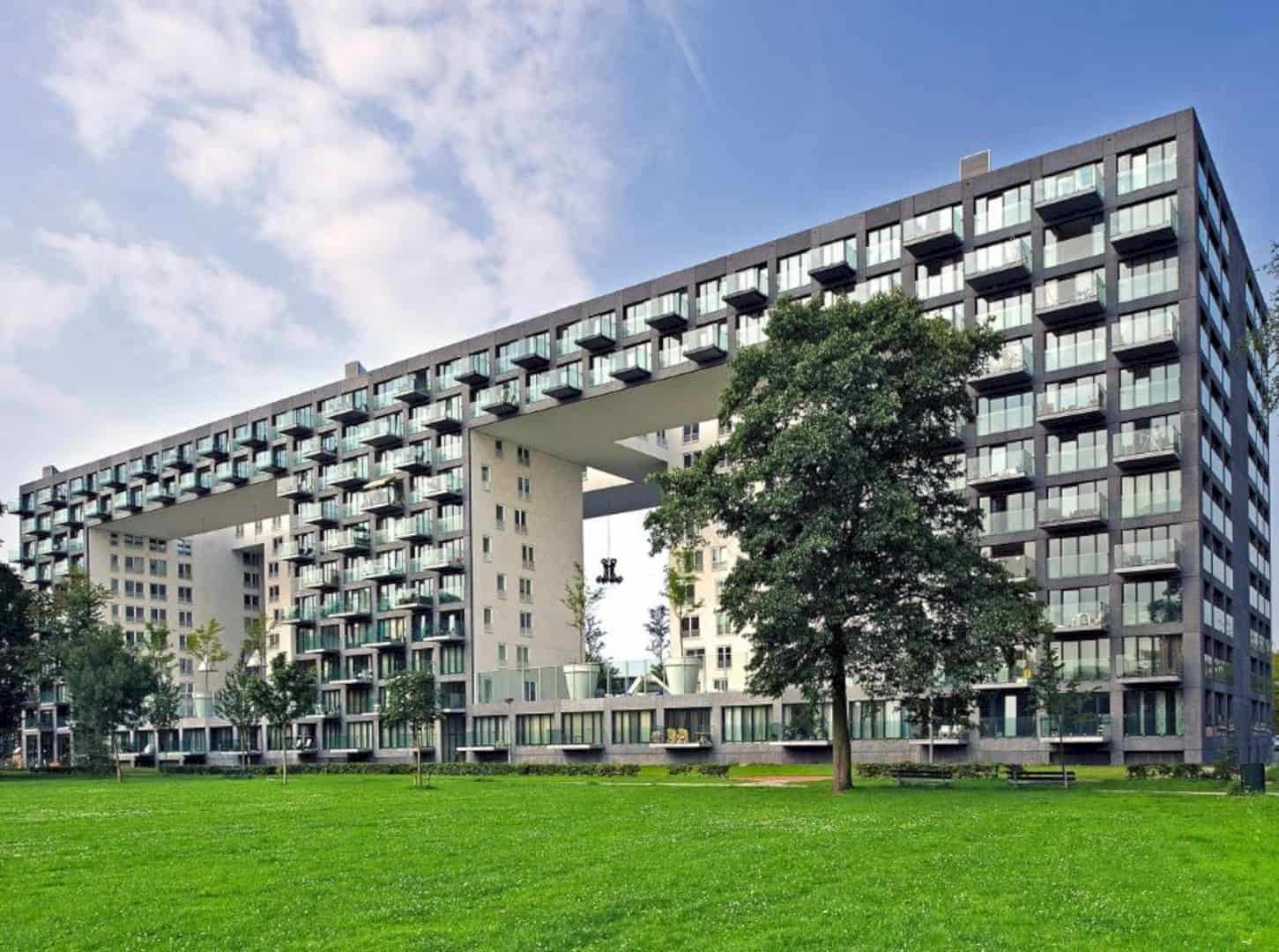
This project is designed by MVRDV and split into five different towers which are connected to each other. Every tower has a patio that makes a lifted semi-public area in front of the park. The park can continue the optimistic tradition that shows the post-war modernist neighborhoods history.
Design
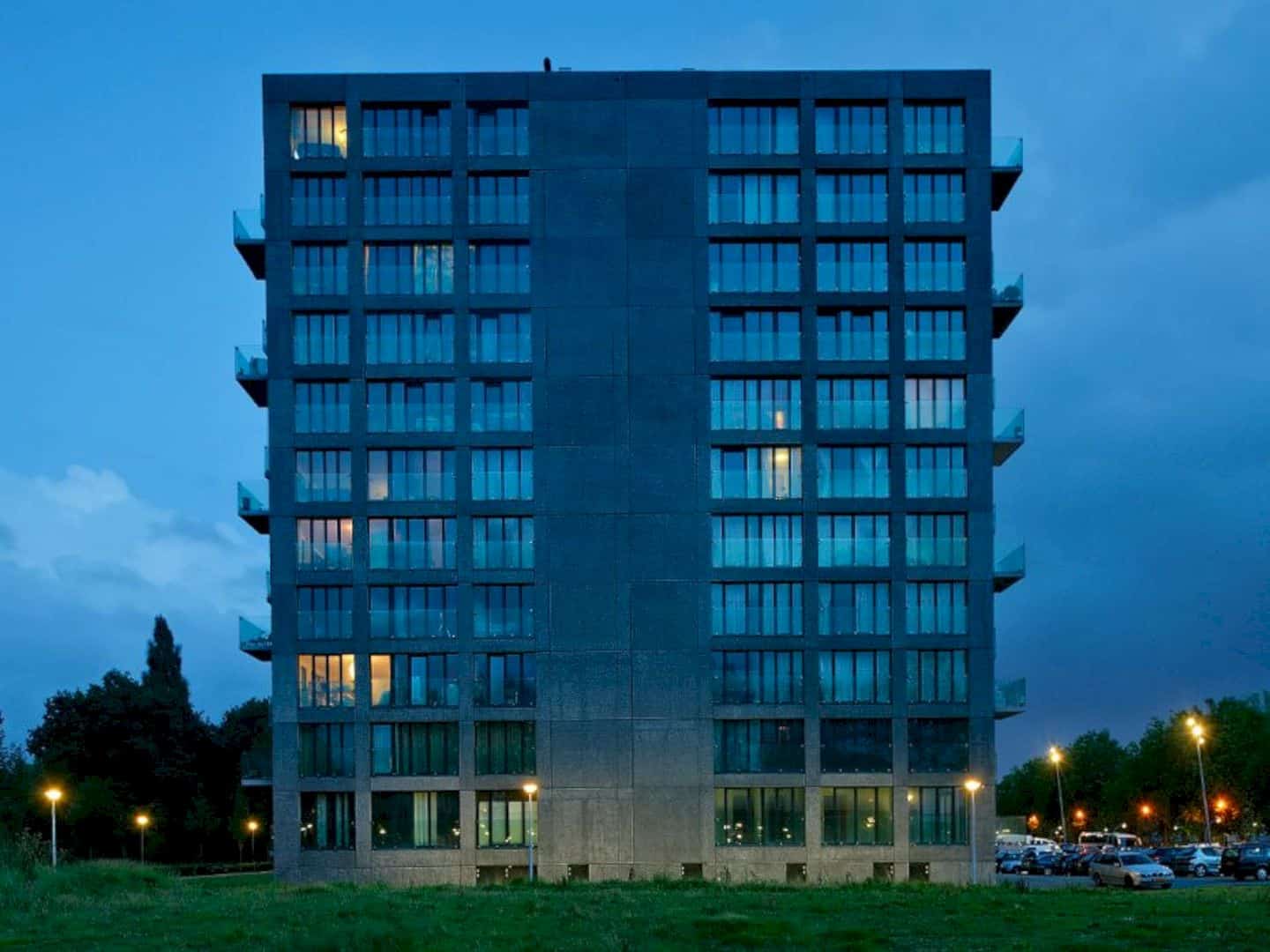
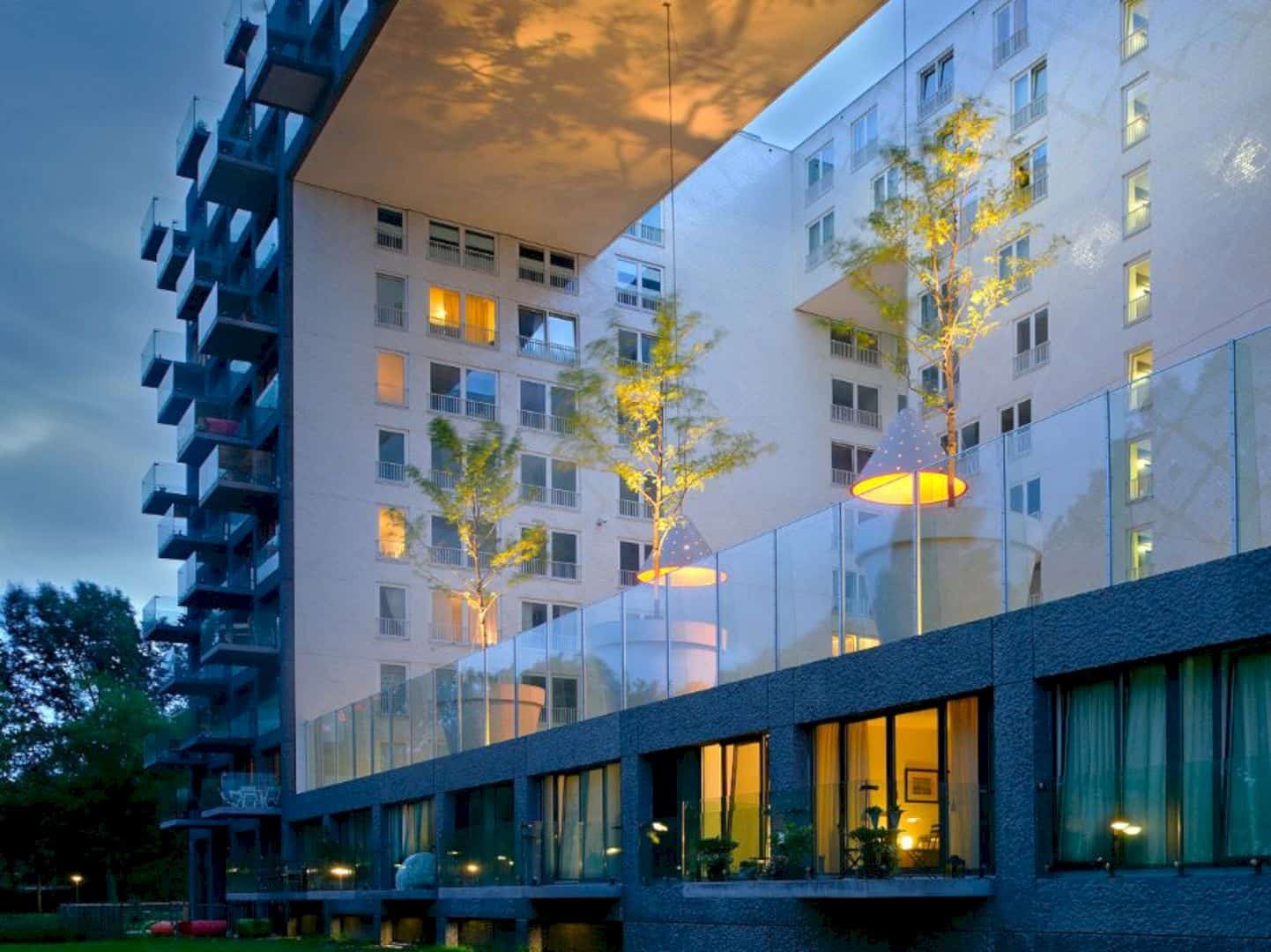
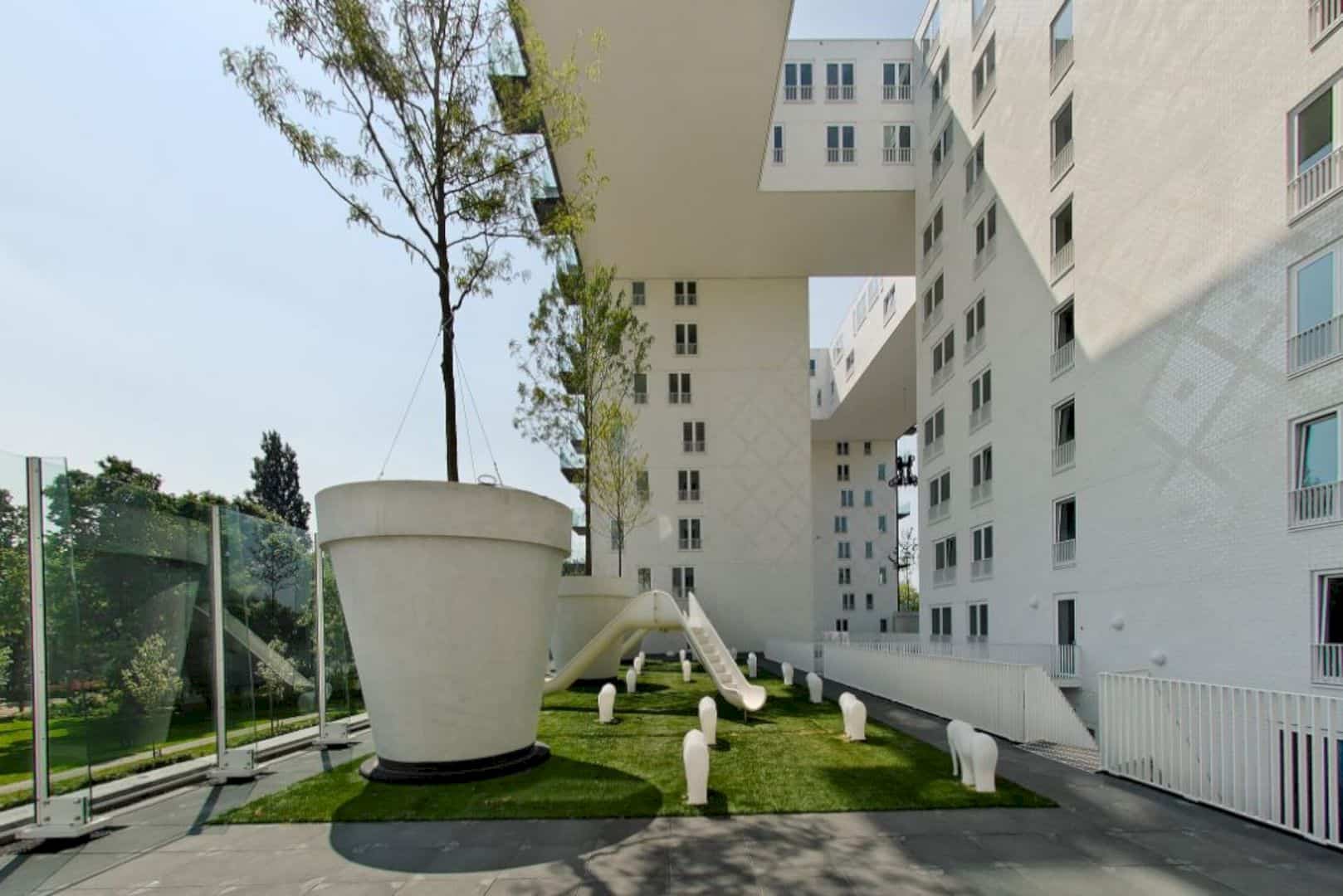
The new design is made to relocate the house units into one compact building, saving more space for the park. The block has a good proportion with 34 meters in high, 135 meters in length, and also 34 meters in deep.
Details
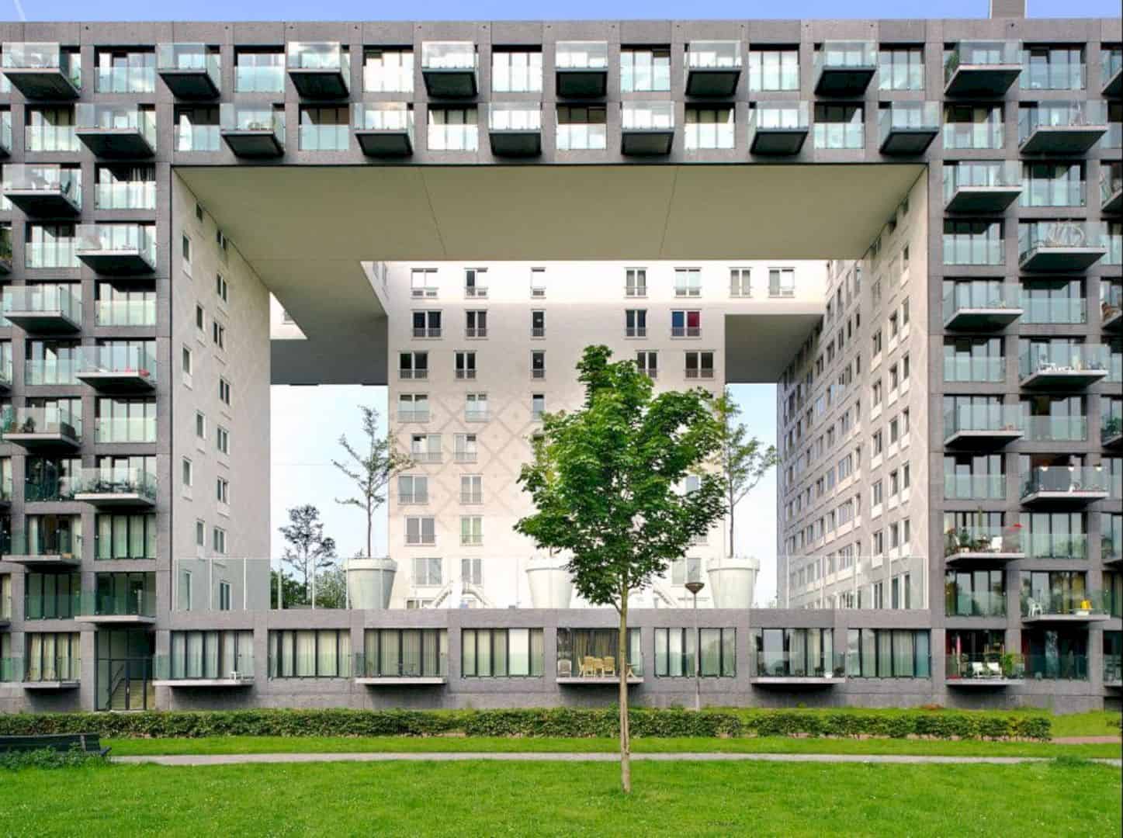
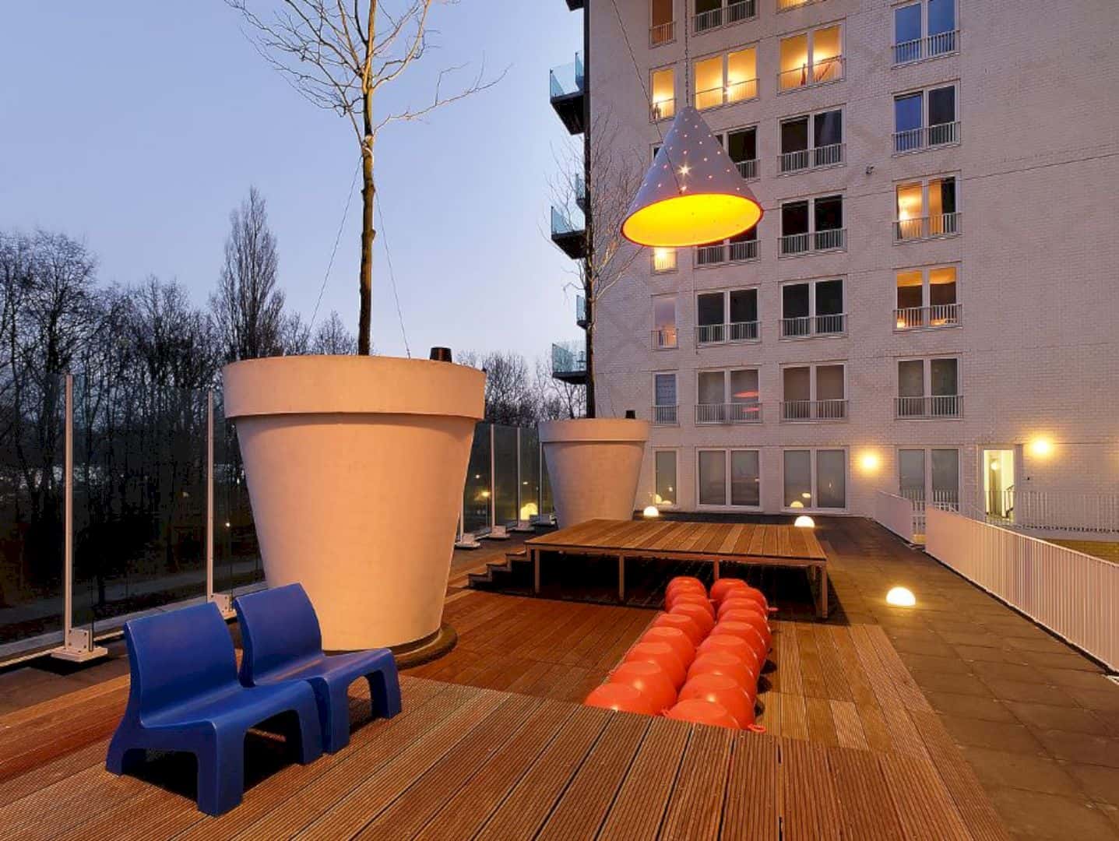
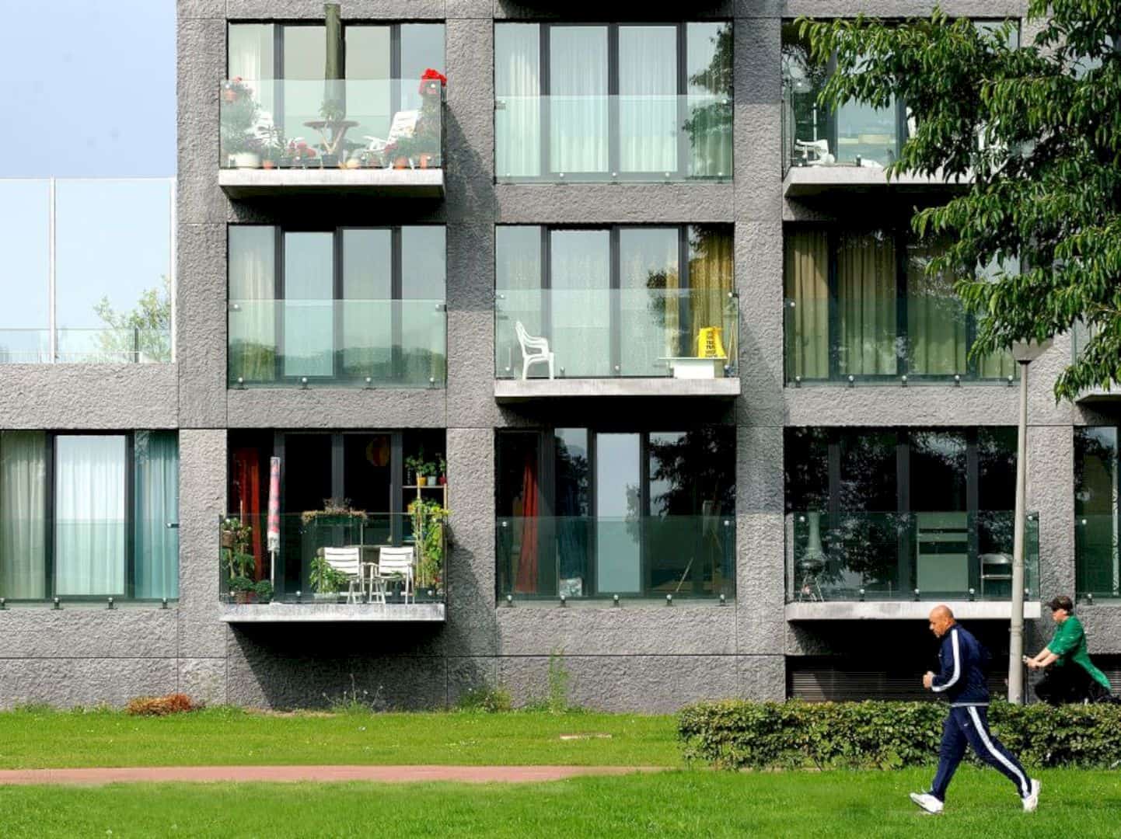
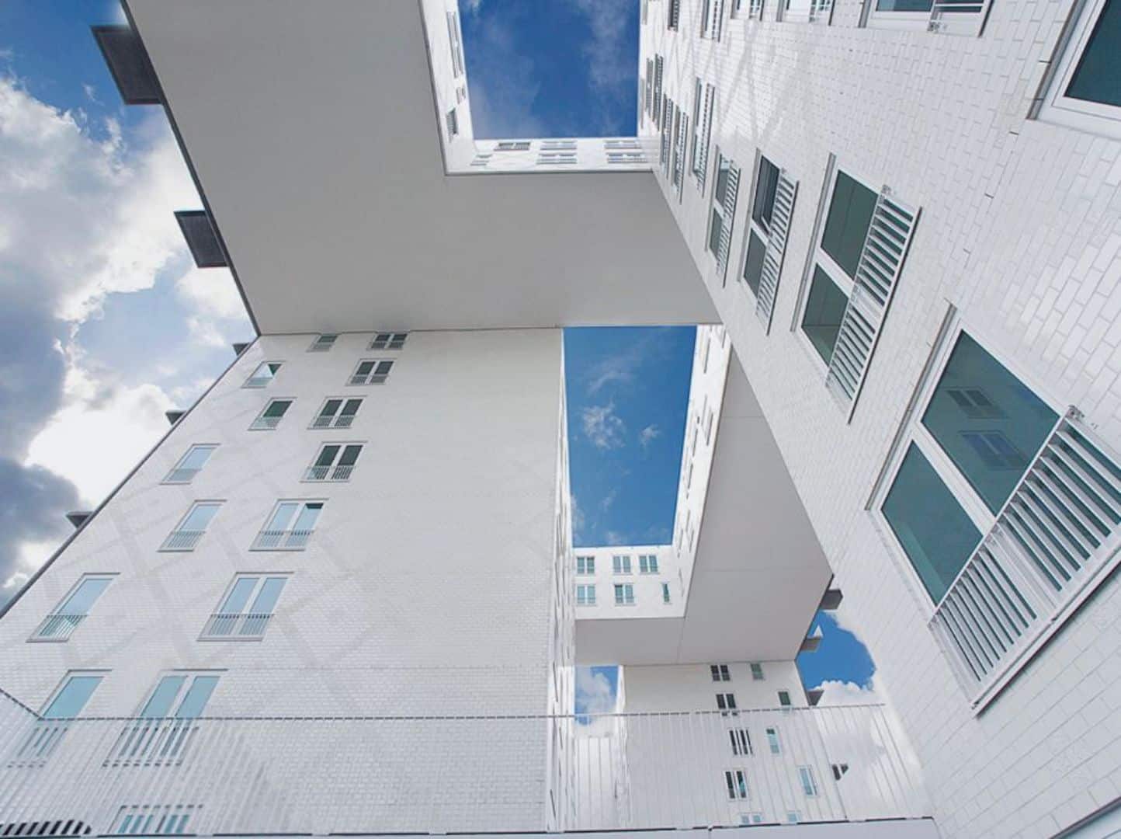
The five towers are sandwiched between a raised, large communal patio and some rooftop penthouses. It can create an airy and open block with different views. The semi-public patios are made facing the park which is offering a secure access and intimates spaces, including the playgrounds.
Park
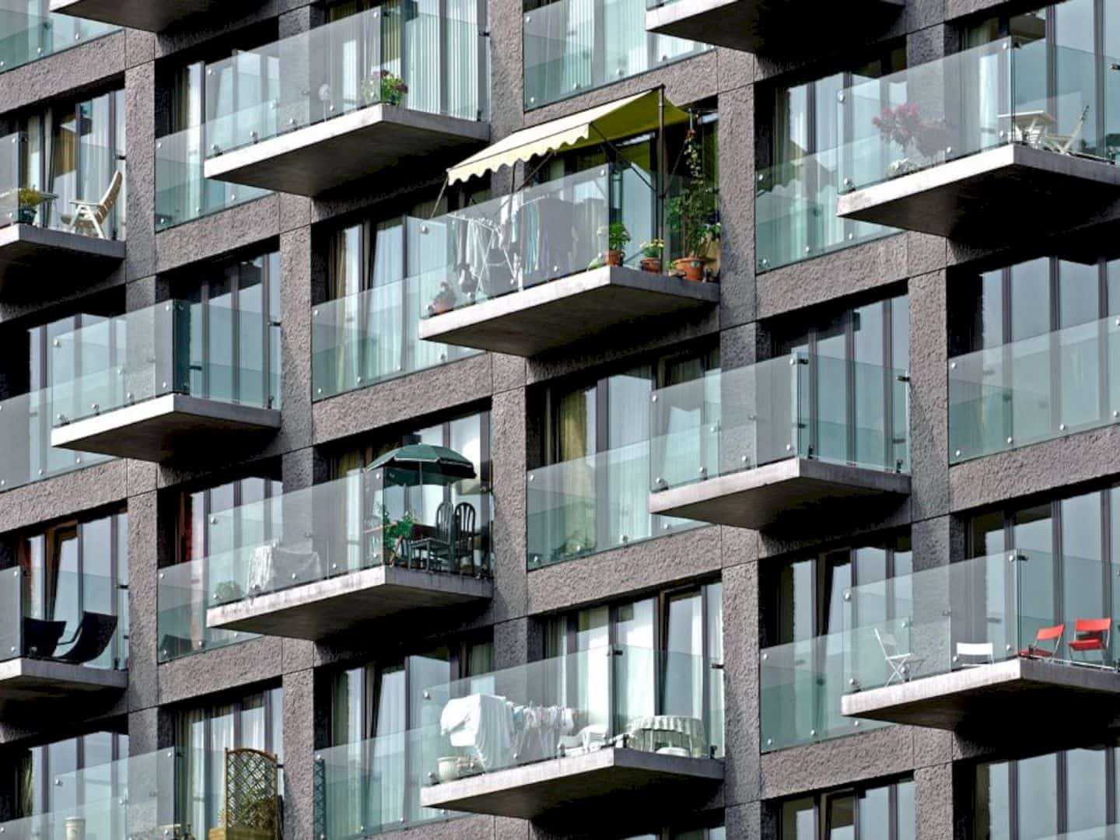
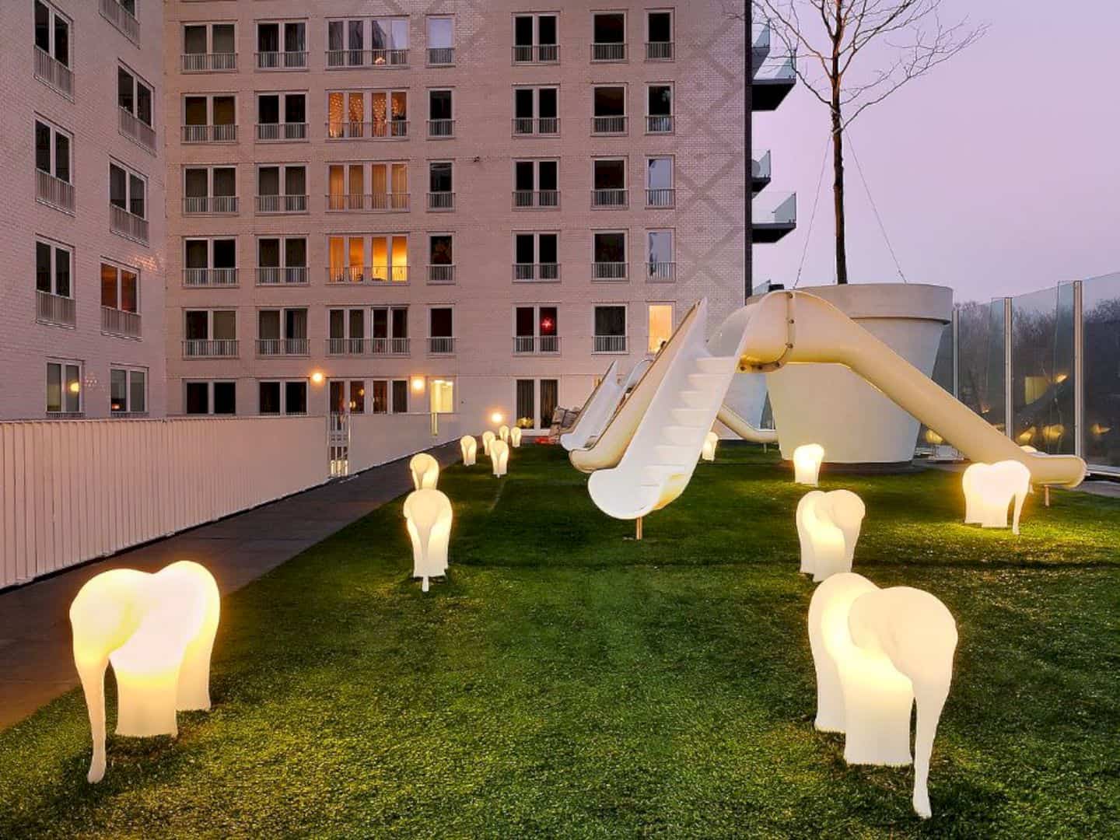
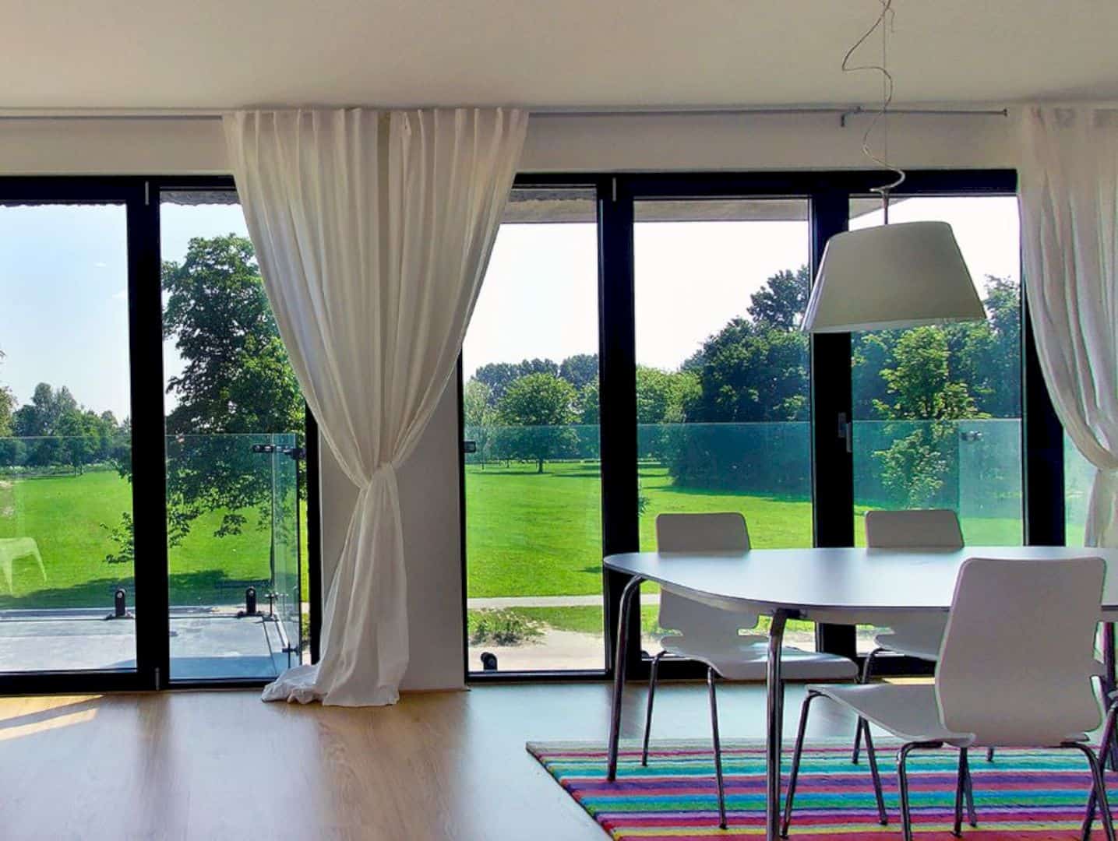
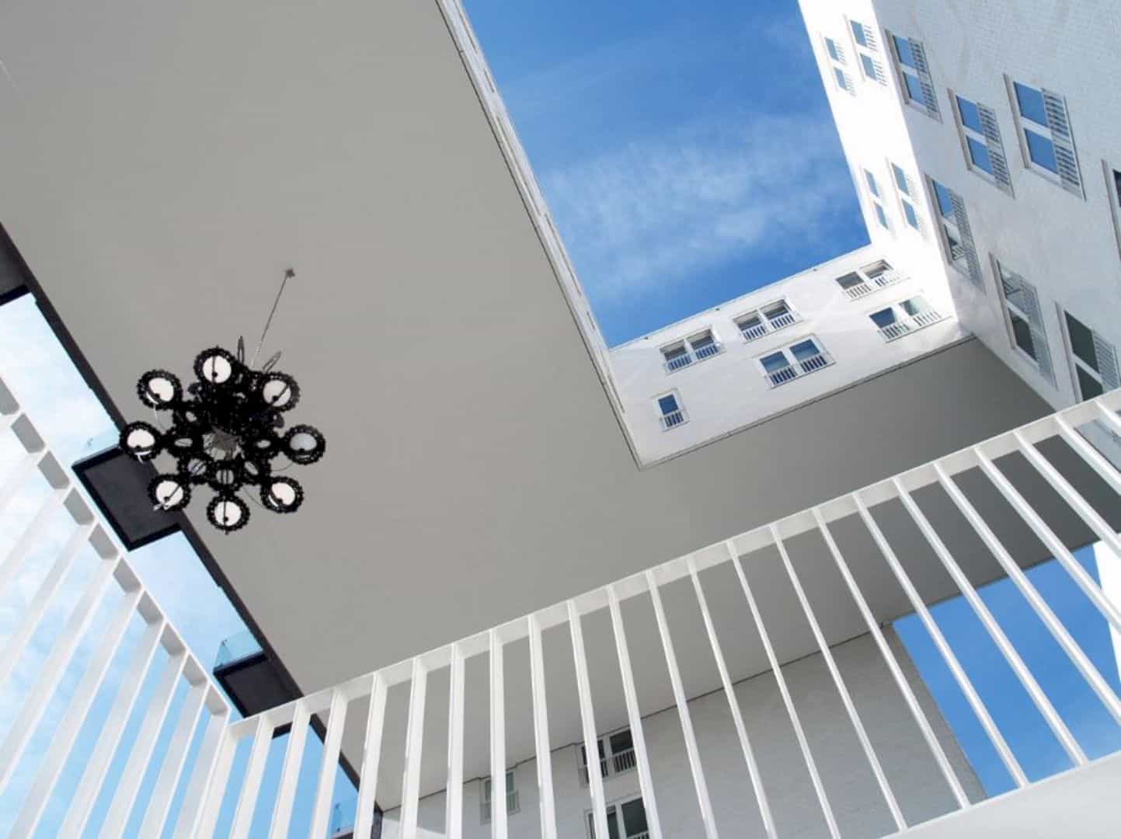
The park can be used often by different people. It becomes a central place for all inhabitants as an outdoor living room. The idea is also about the use of chandeliers, plants, floor finishes, ceiling finishes, decorative walls, and soft furniture.
Tower
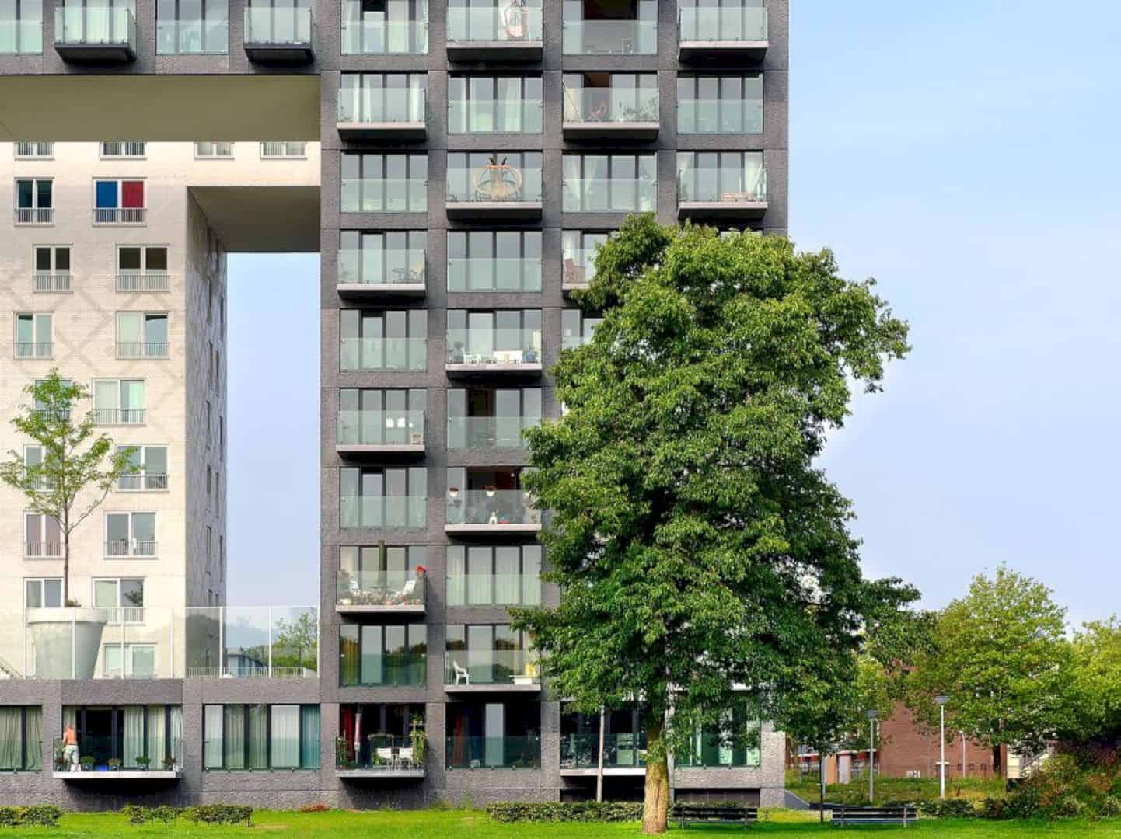
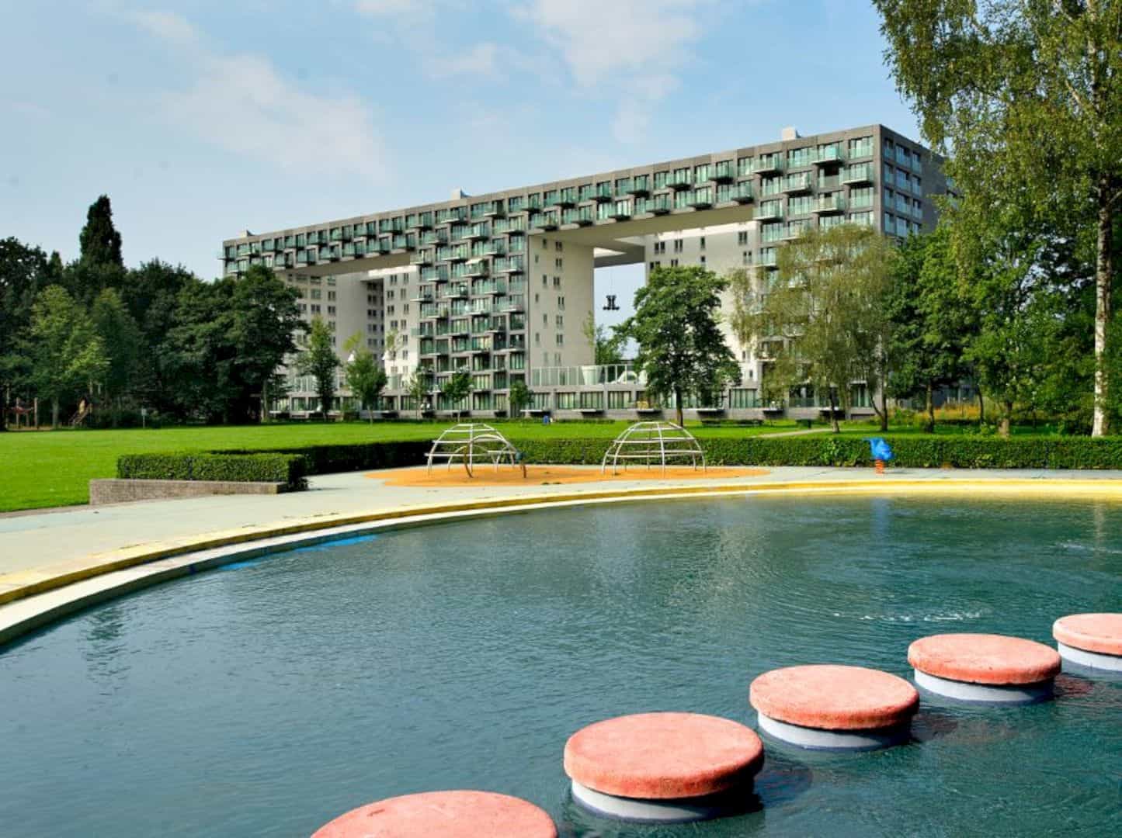
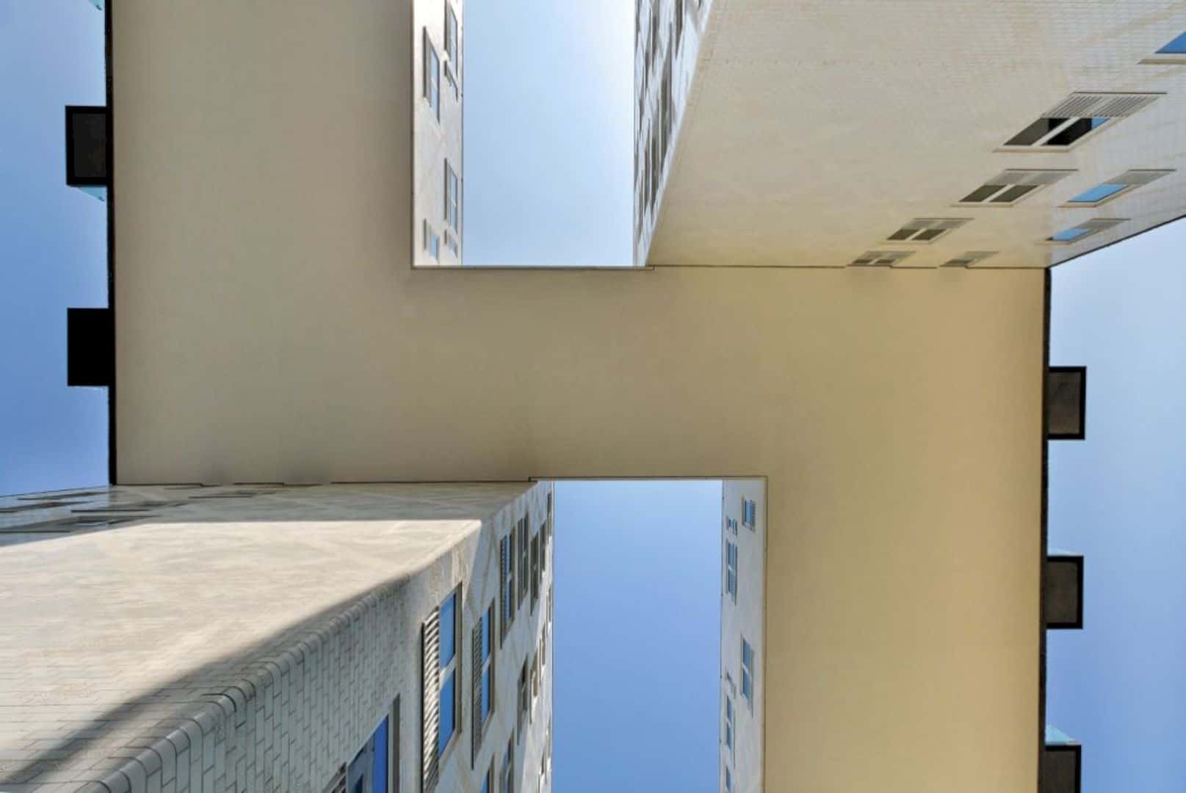
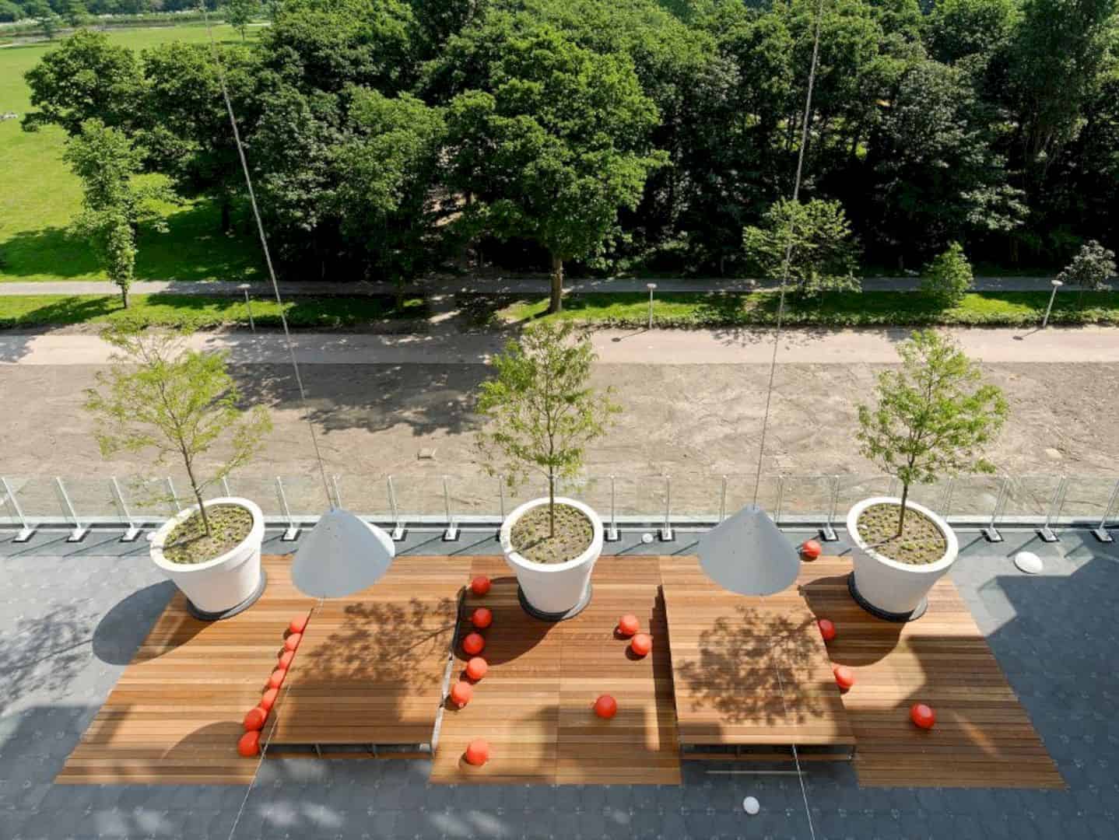
The towers are built in a good way, giving an awesome view of the park in the neighborhood. All the people in the apartments can enjoy the park view with a warm sunlight. The apartments become the best living place ever in the area.
Via mvrdv
Discover more from Futurist Architecture
Subscribe to get the latest posts sent to your email.
