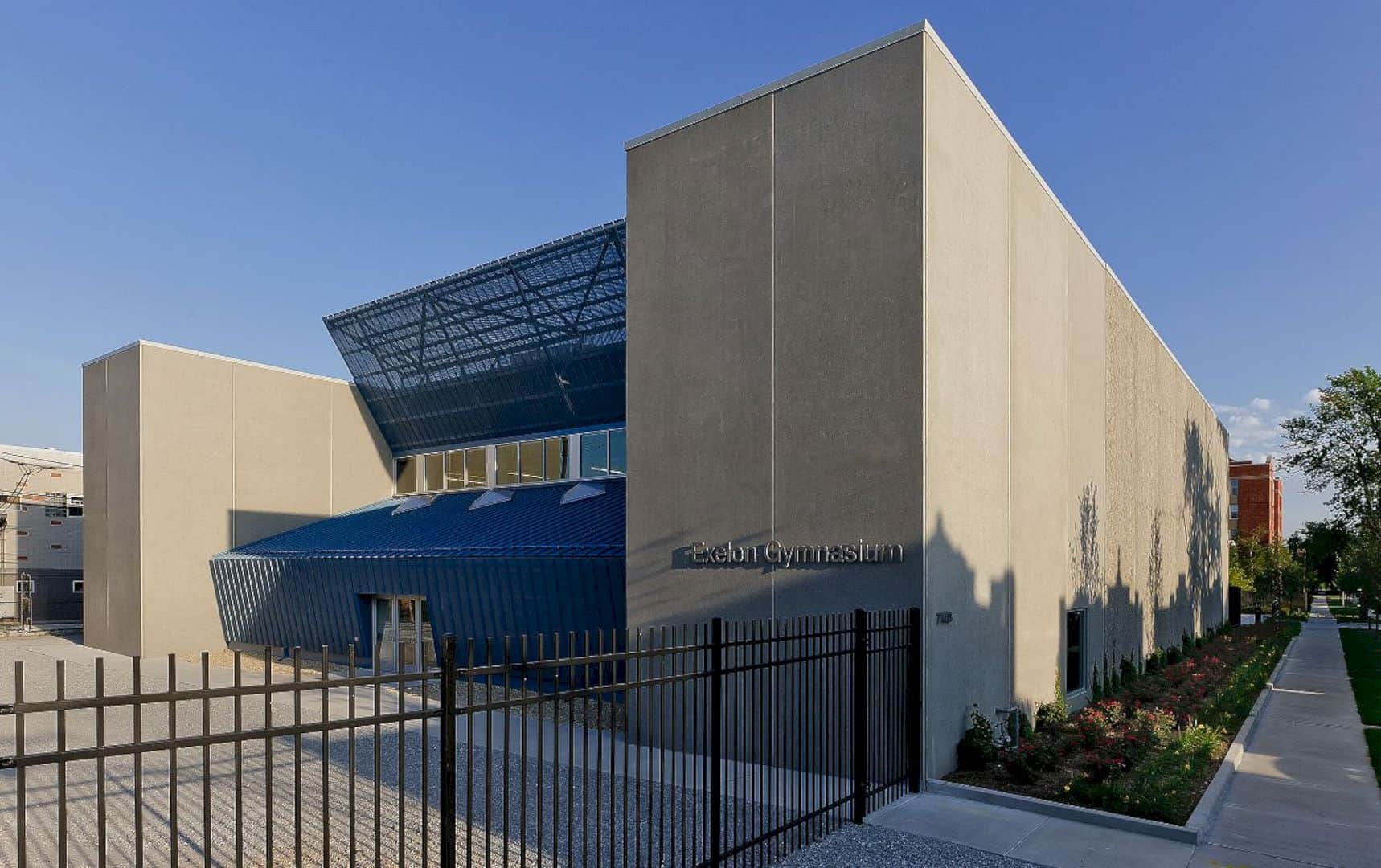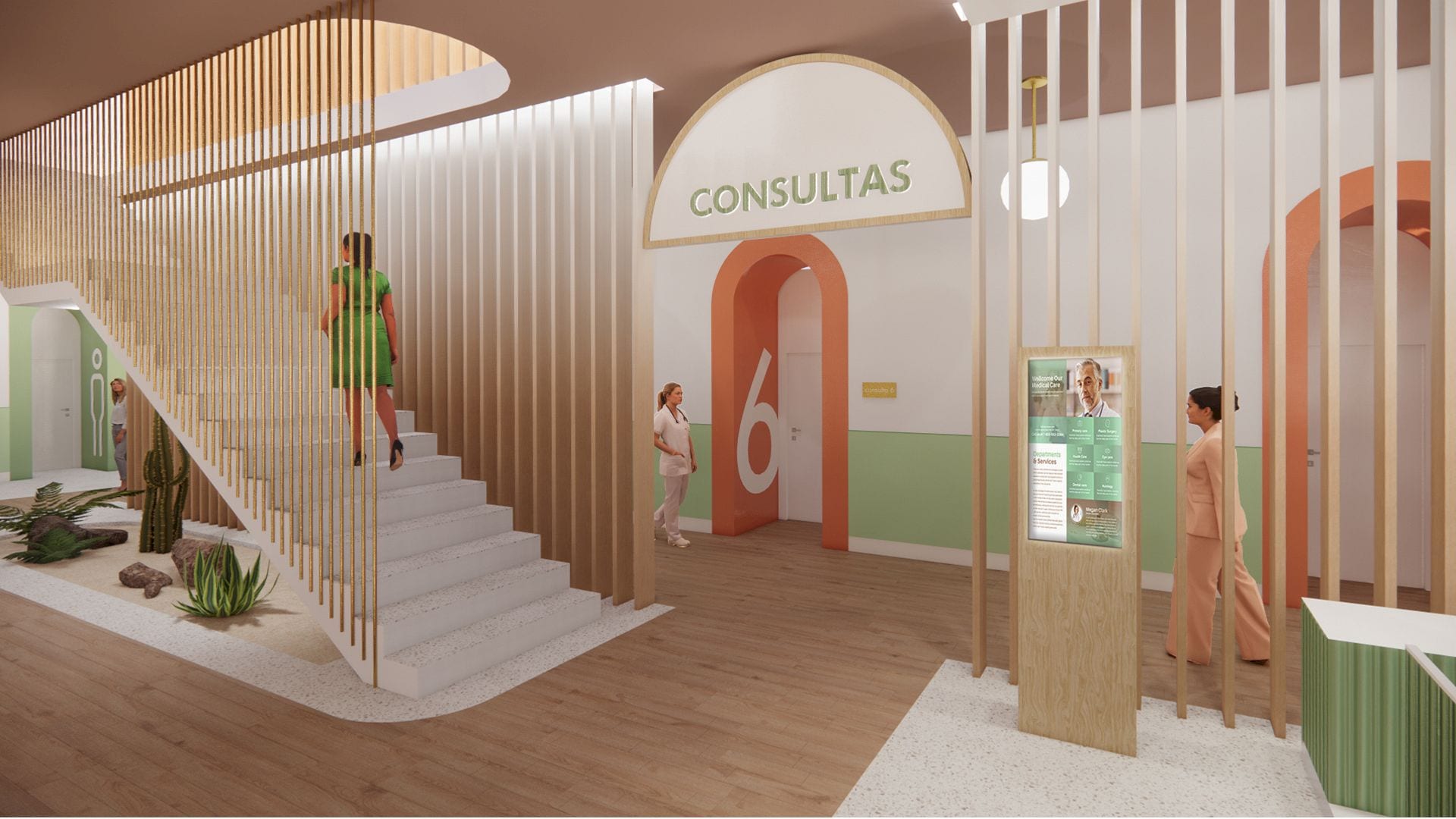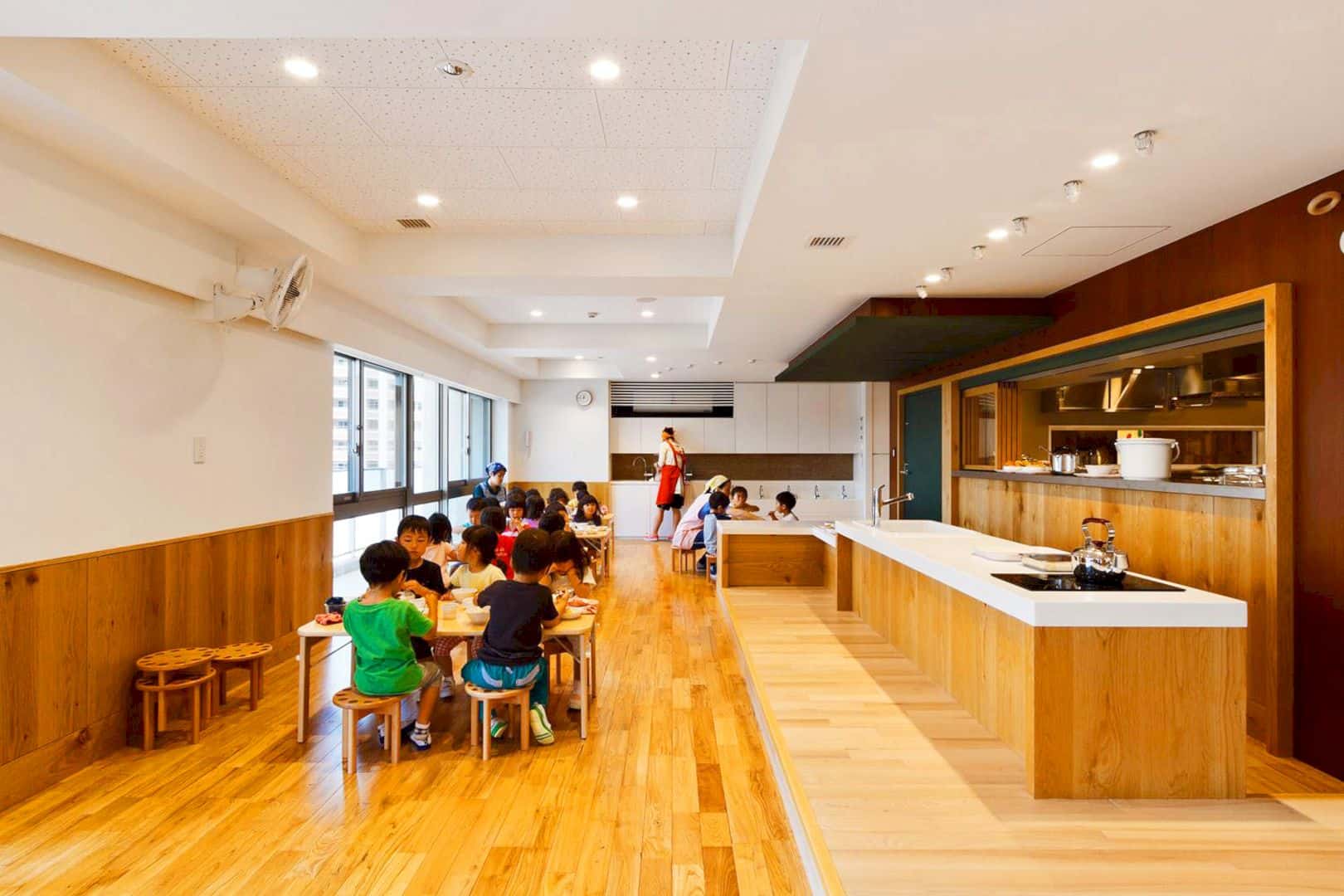The Centre-Est headquarters campus of Credit Agricole is restructured and redevelopment by Fokkema & Partners Architecture. This big campus is located in Lyon with 70.000 square for the total area. The time of redevelopment takes eight months in 2017, from March to October. The main goal of this project is about bosting the financial knowledge with the best innovation.
Redevelopment
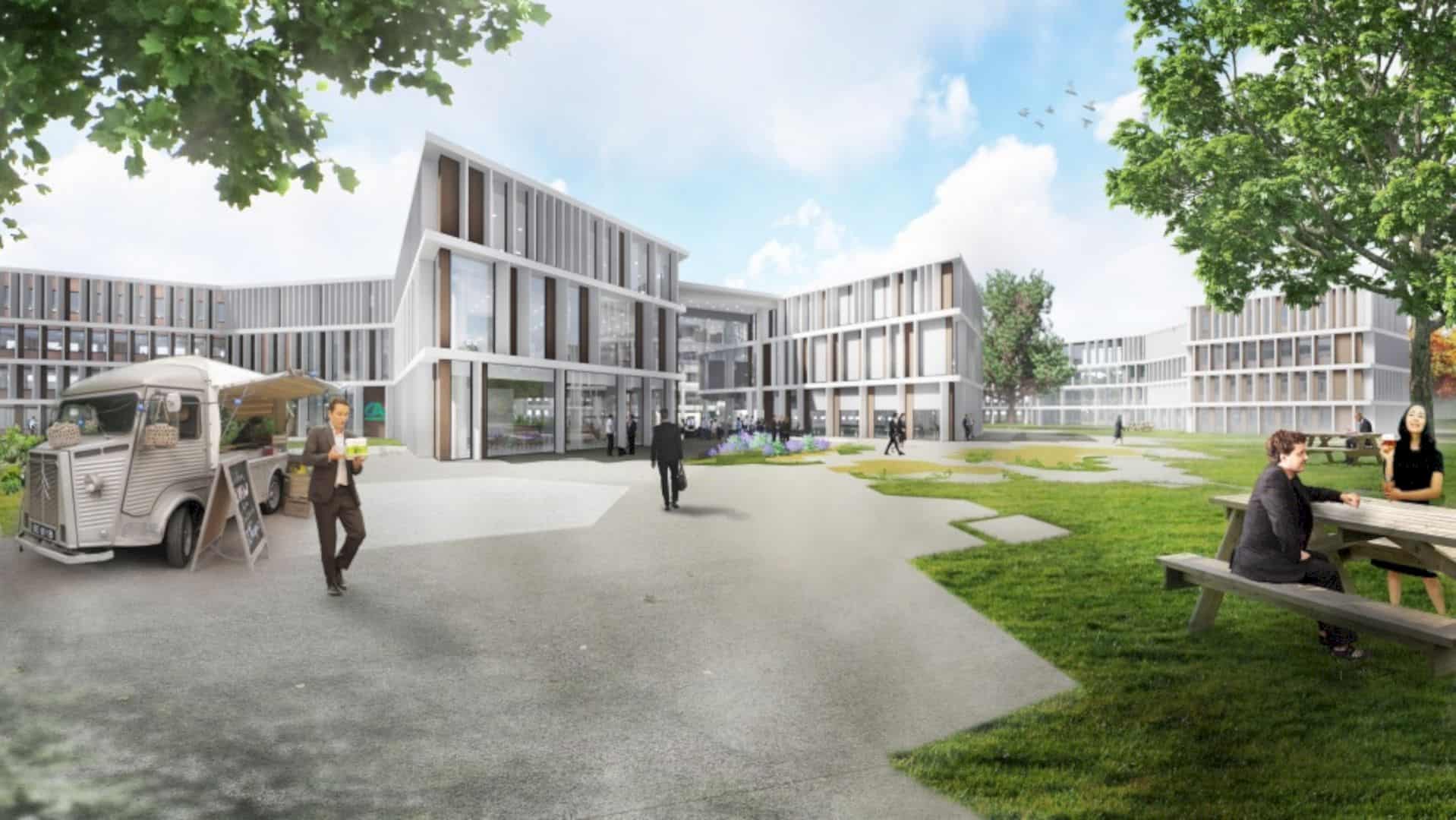
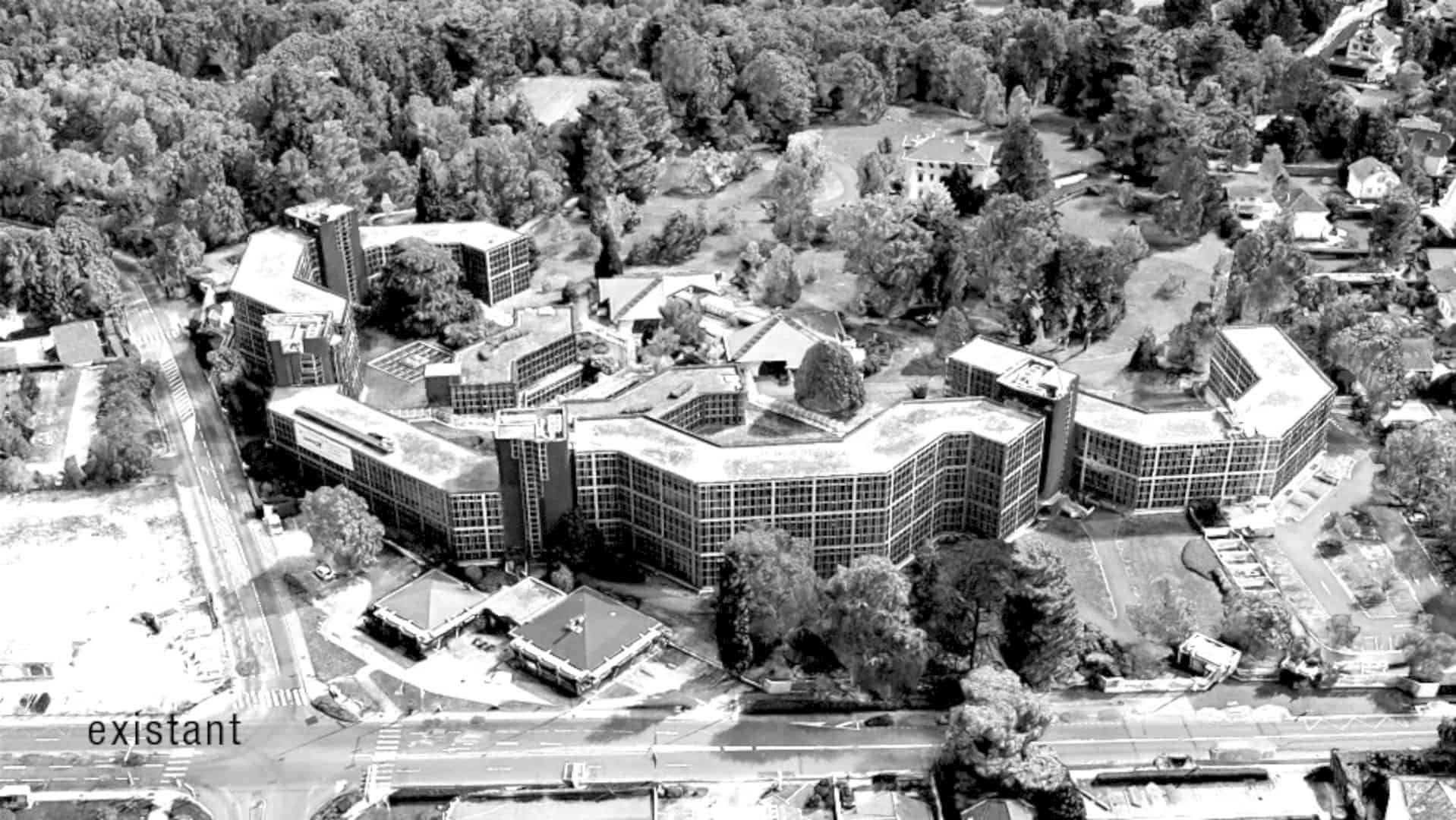
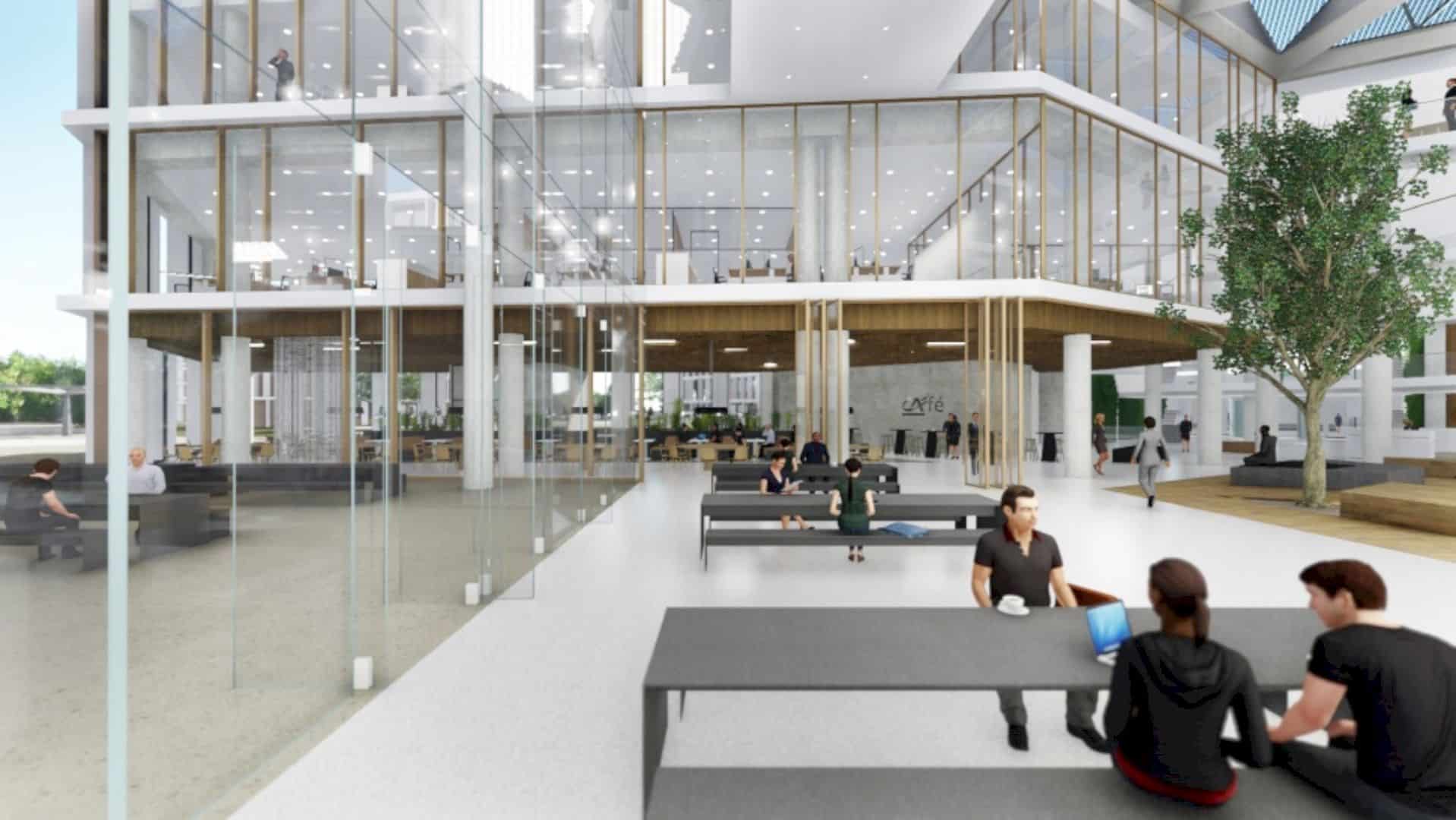
The redevelopment is highly social, multi-use, and also sustainable. The existing building of this campus also contributes to the collaboration strategy for providing office space and facilities to other FinTech companies.
Details

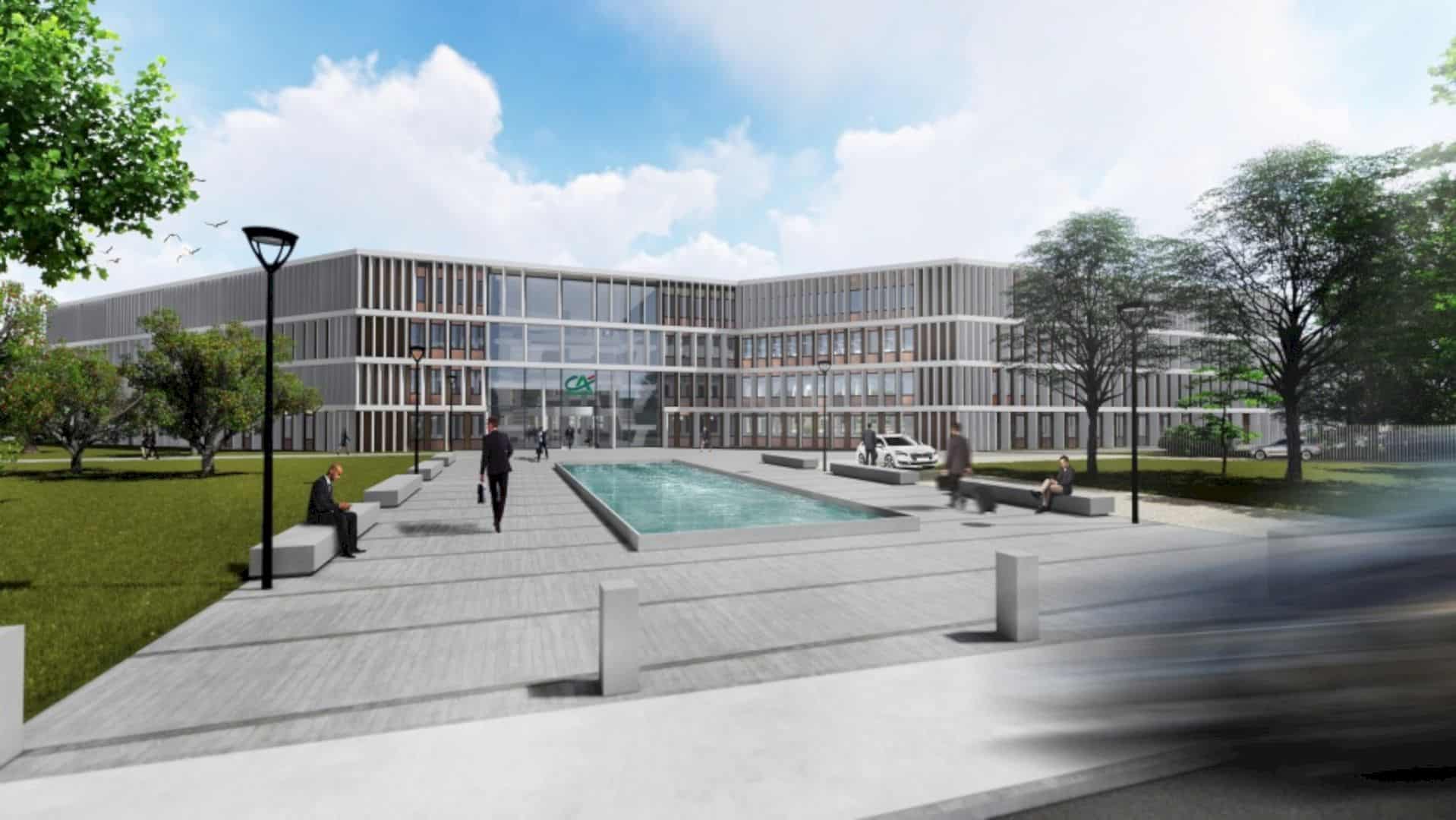
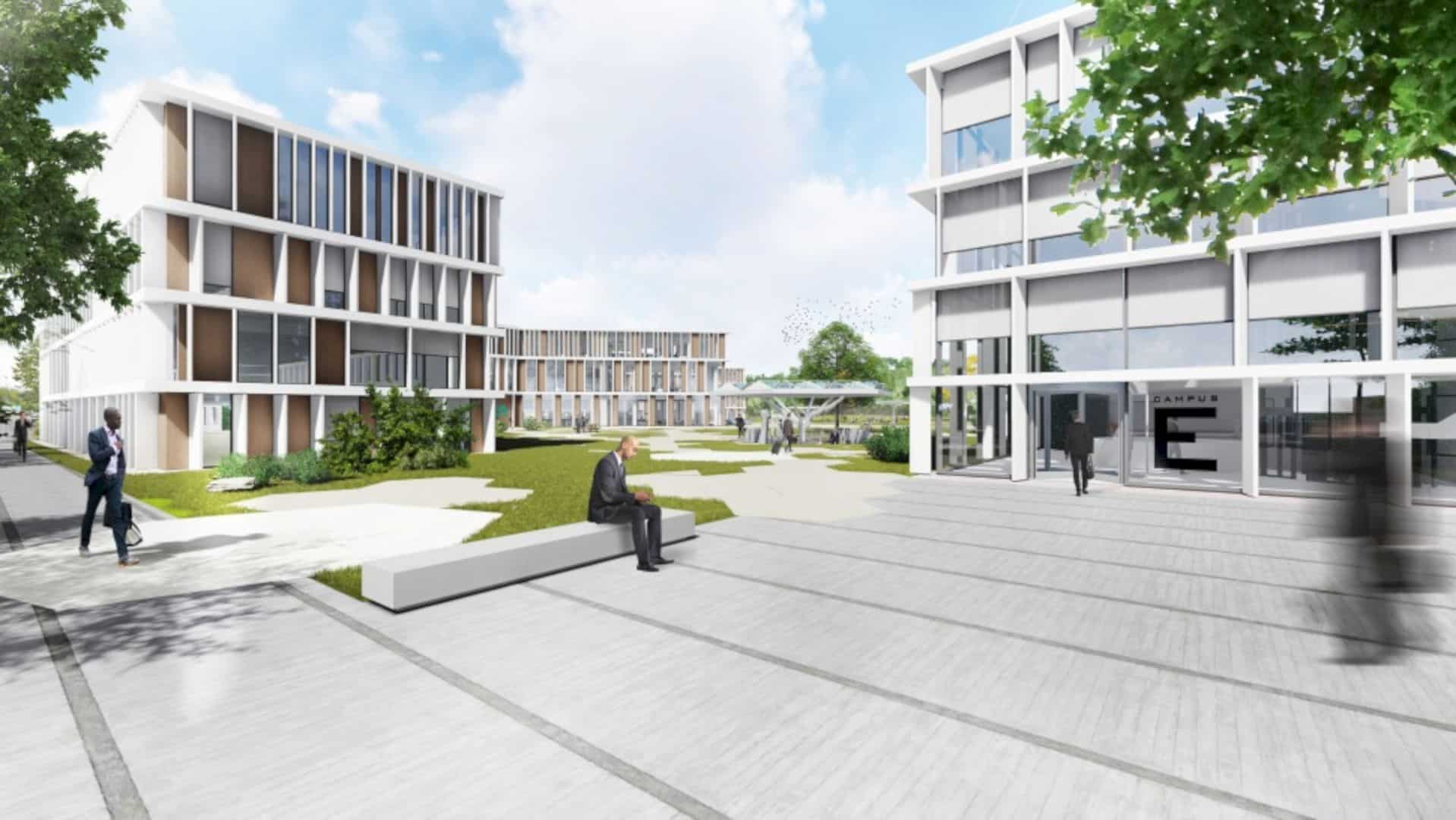
The building exists since 1980’s with more than 11 hectares of park. The new place from the redevelopment will encompass more than 70.000-meter square, consists of a 40.000-meter square of underground parking and a 30.000 meter square of office space with a campus-related program.
Design
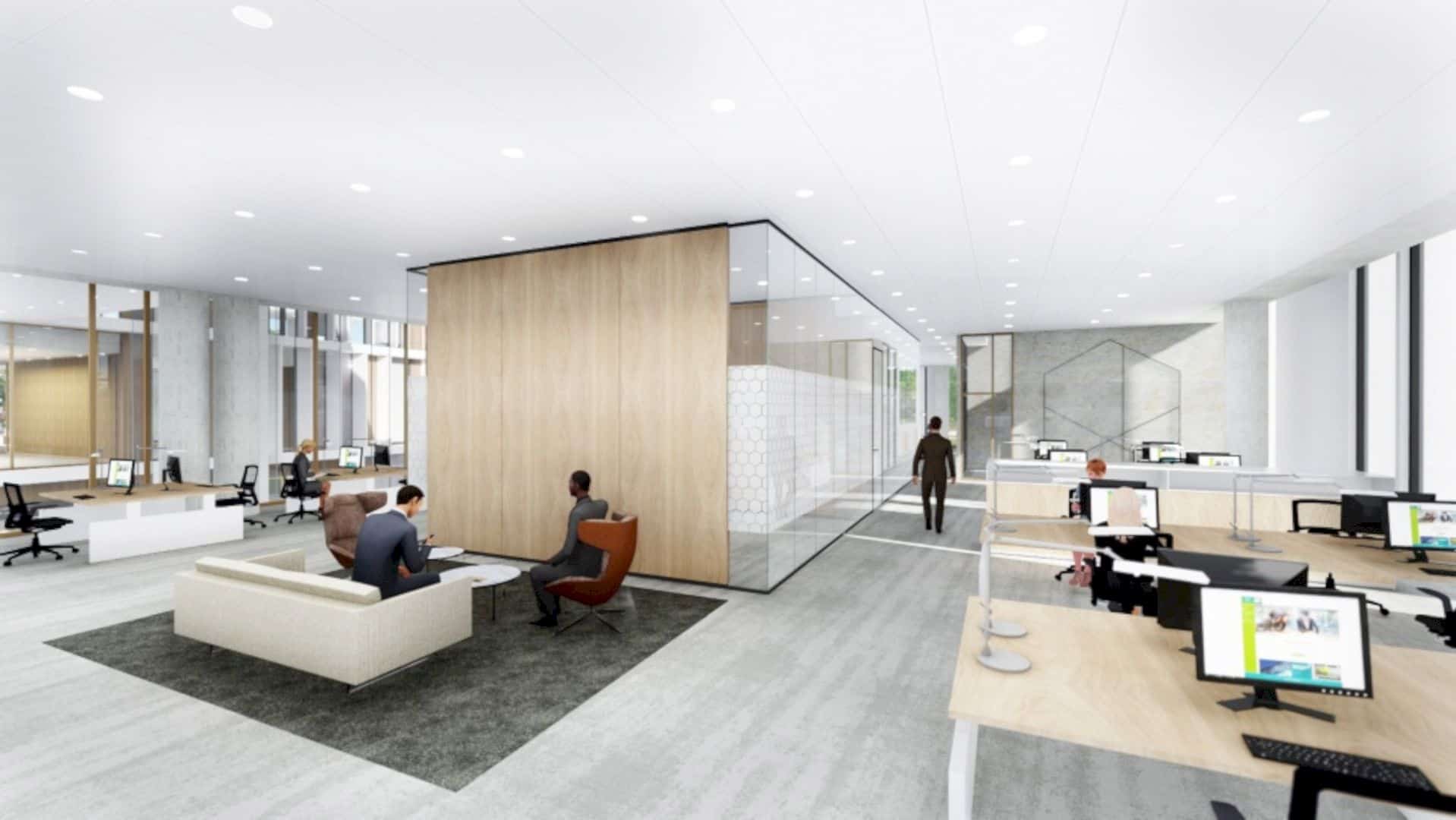
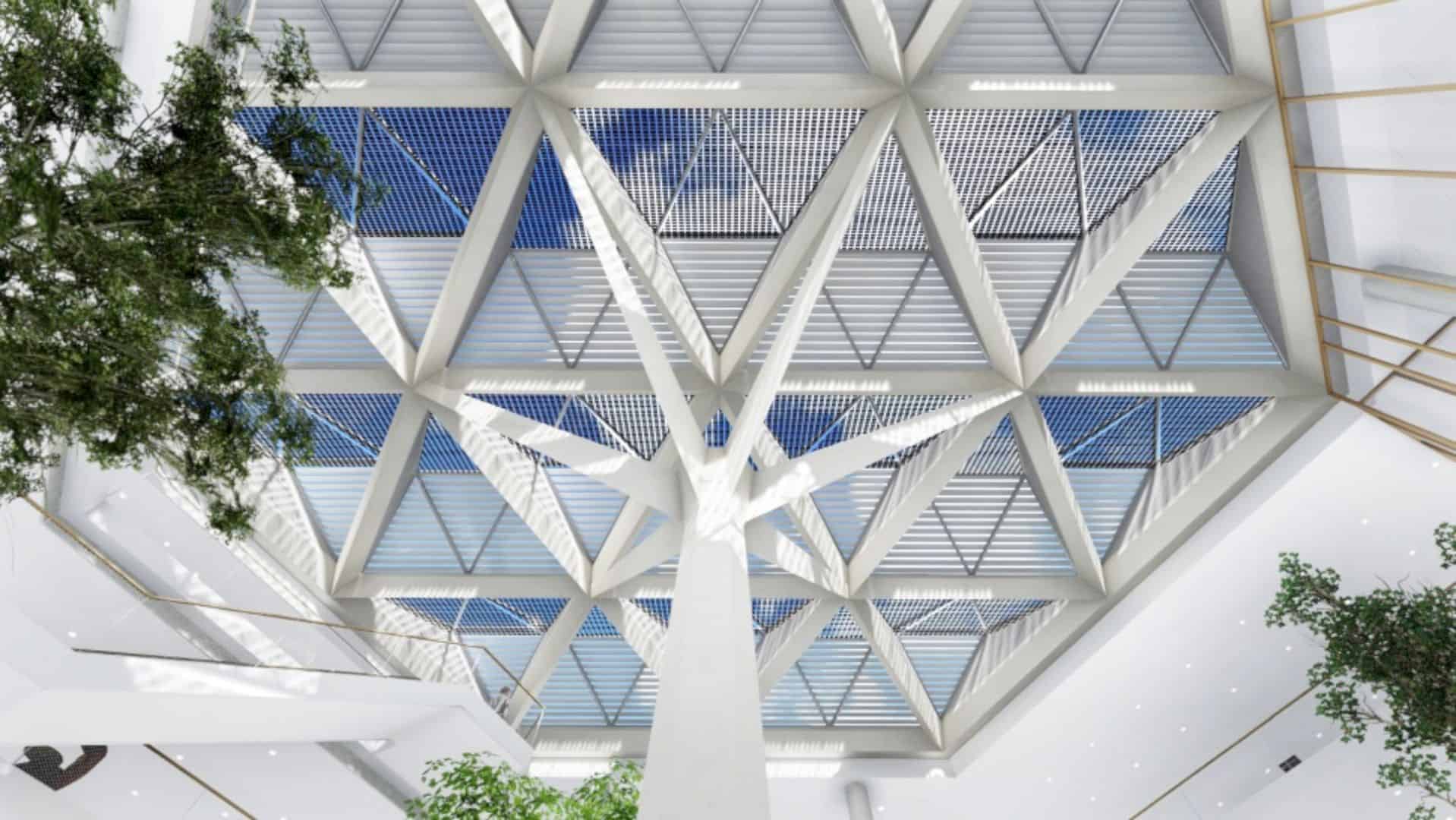
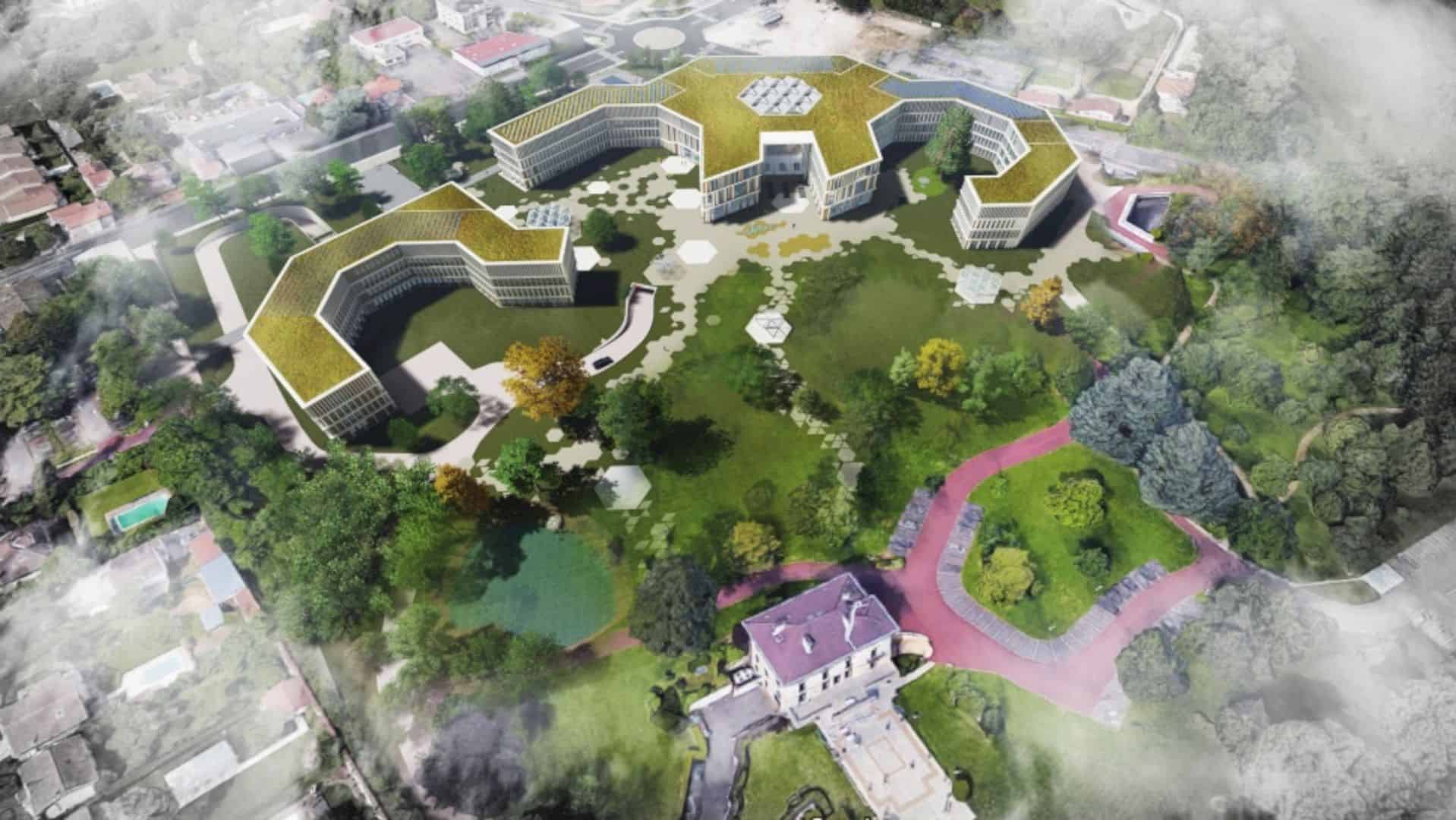
The design focus points are new ways of working, community sense, circular design, energy efficiency, sustainability, and also transparency. The ceiling is high with an open space interior, creating a large building to be used based on its function.
Facilities
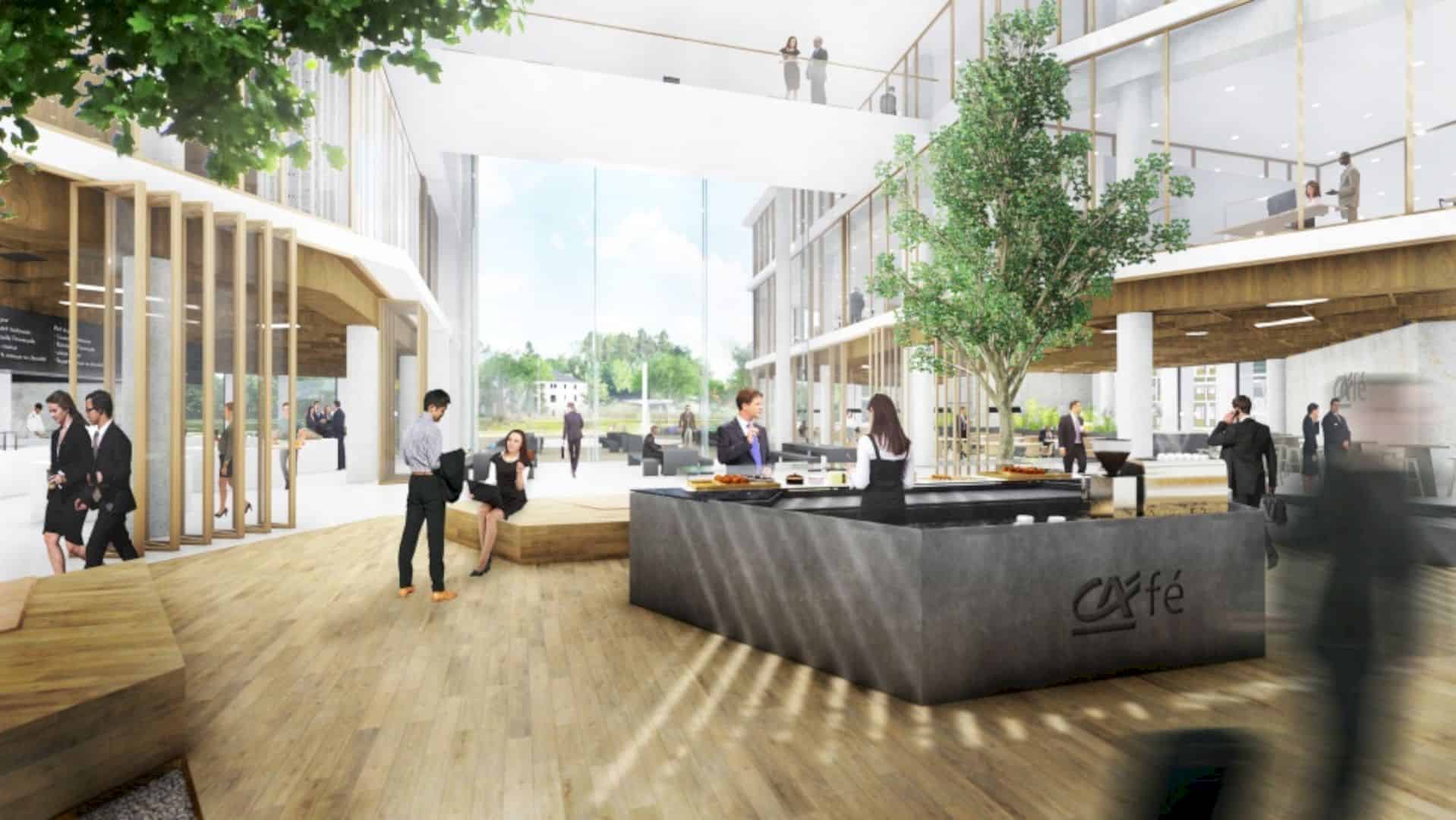
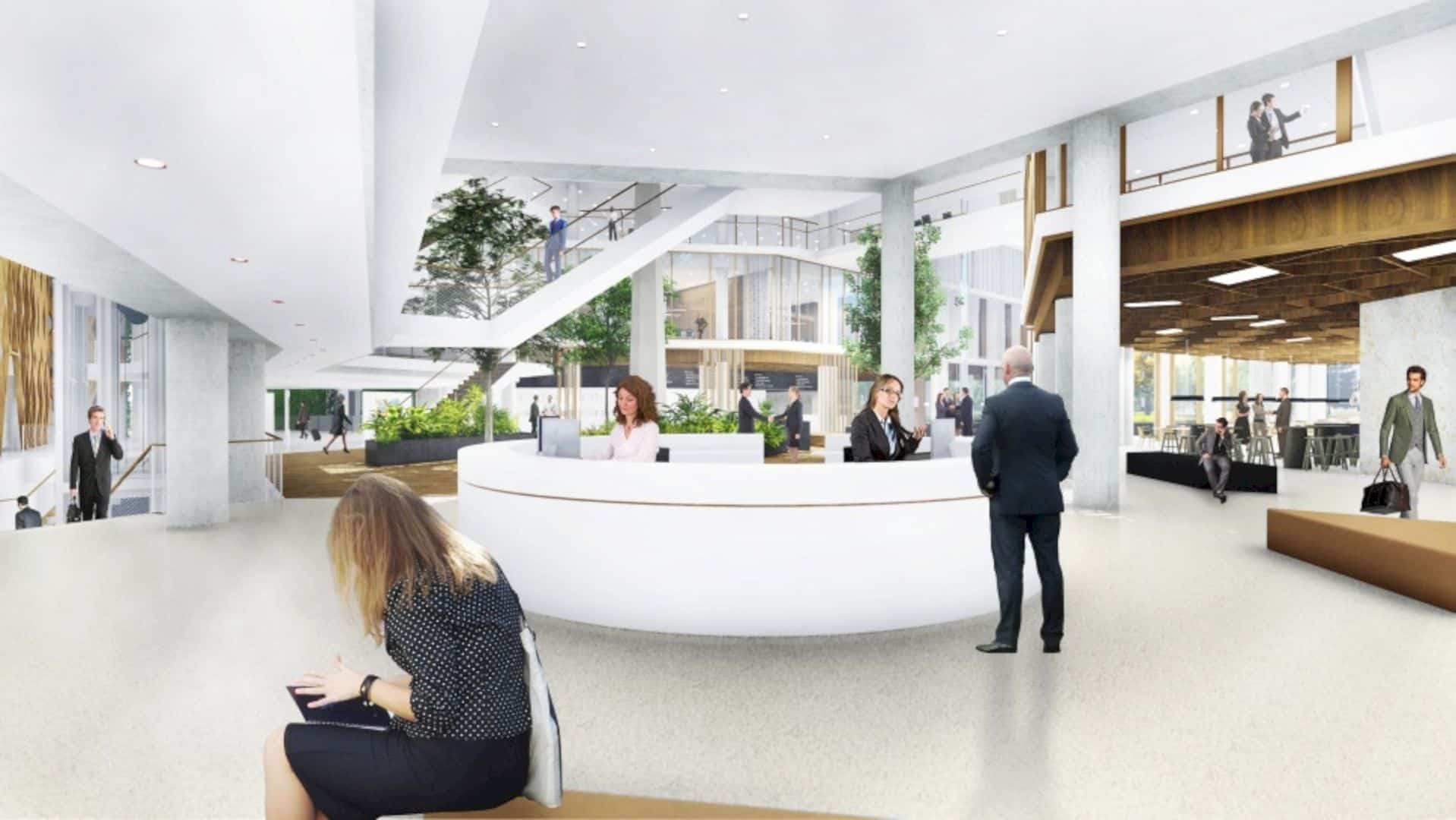
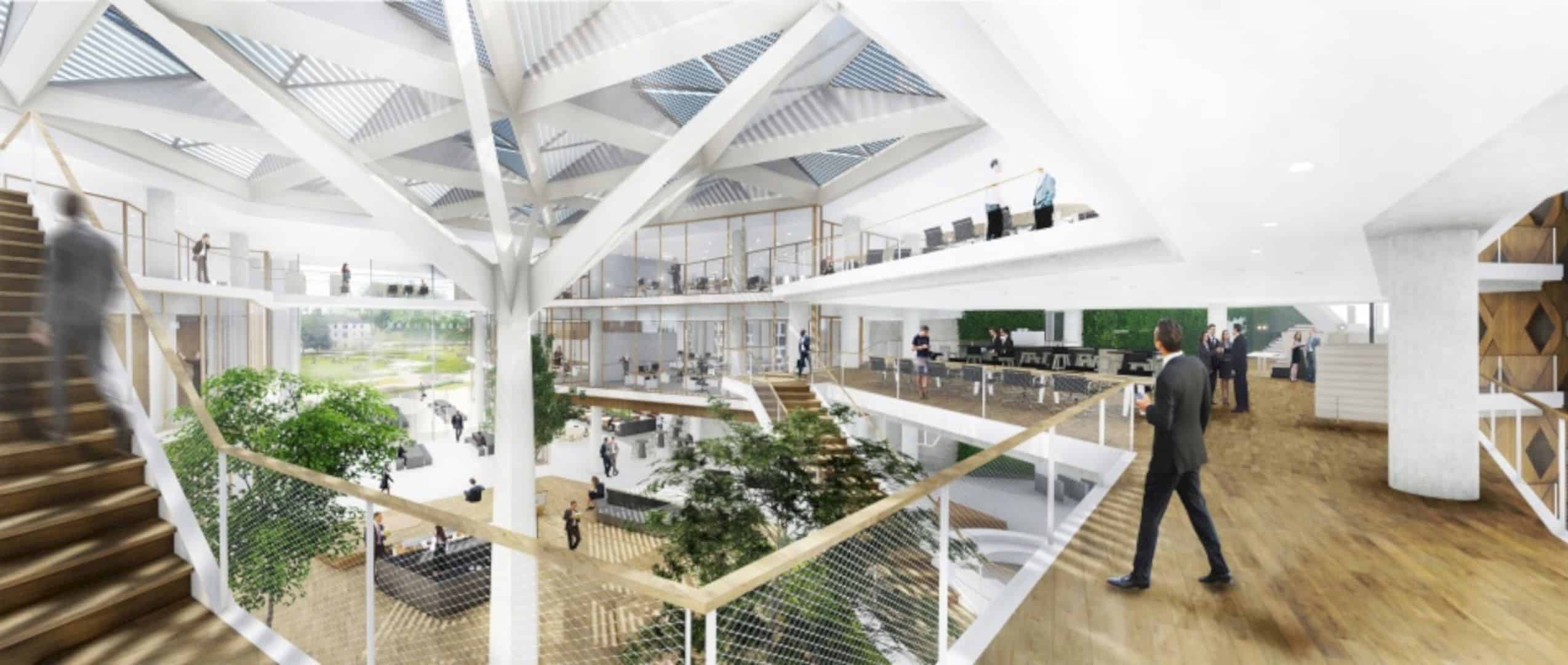
The redevelopment and restructuration can house more than 1500 people. 1/3 of the people works in FinTech companies that have been set by the bank. The whole area is integrated and connected well with each other.
Via fokkema-partners
Discover more from Futurist Architecture
Subscribe to get the latest posts sent to your email.
