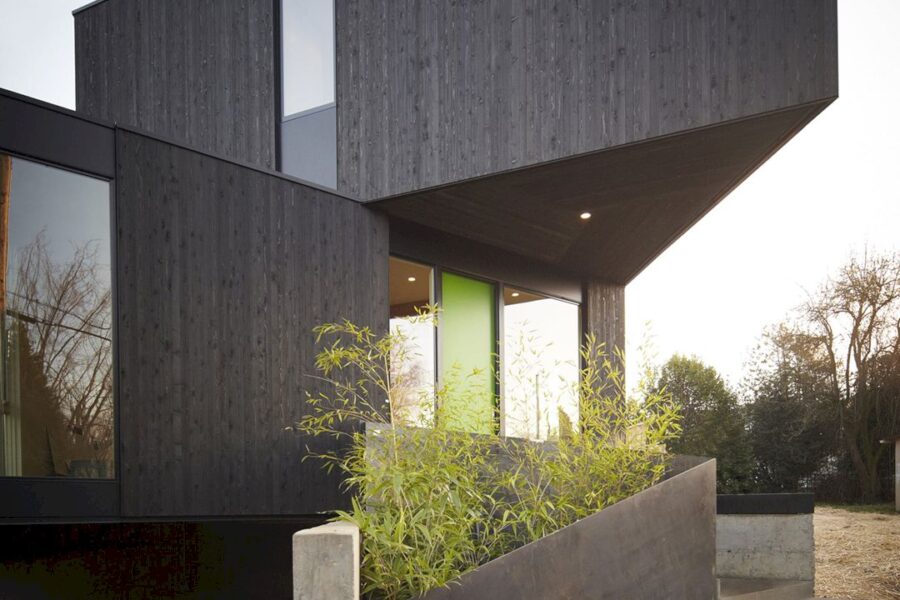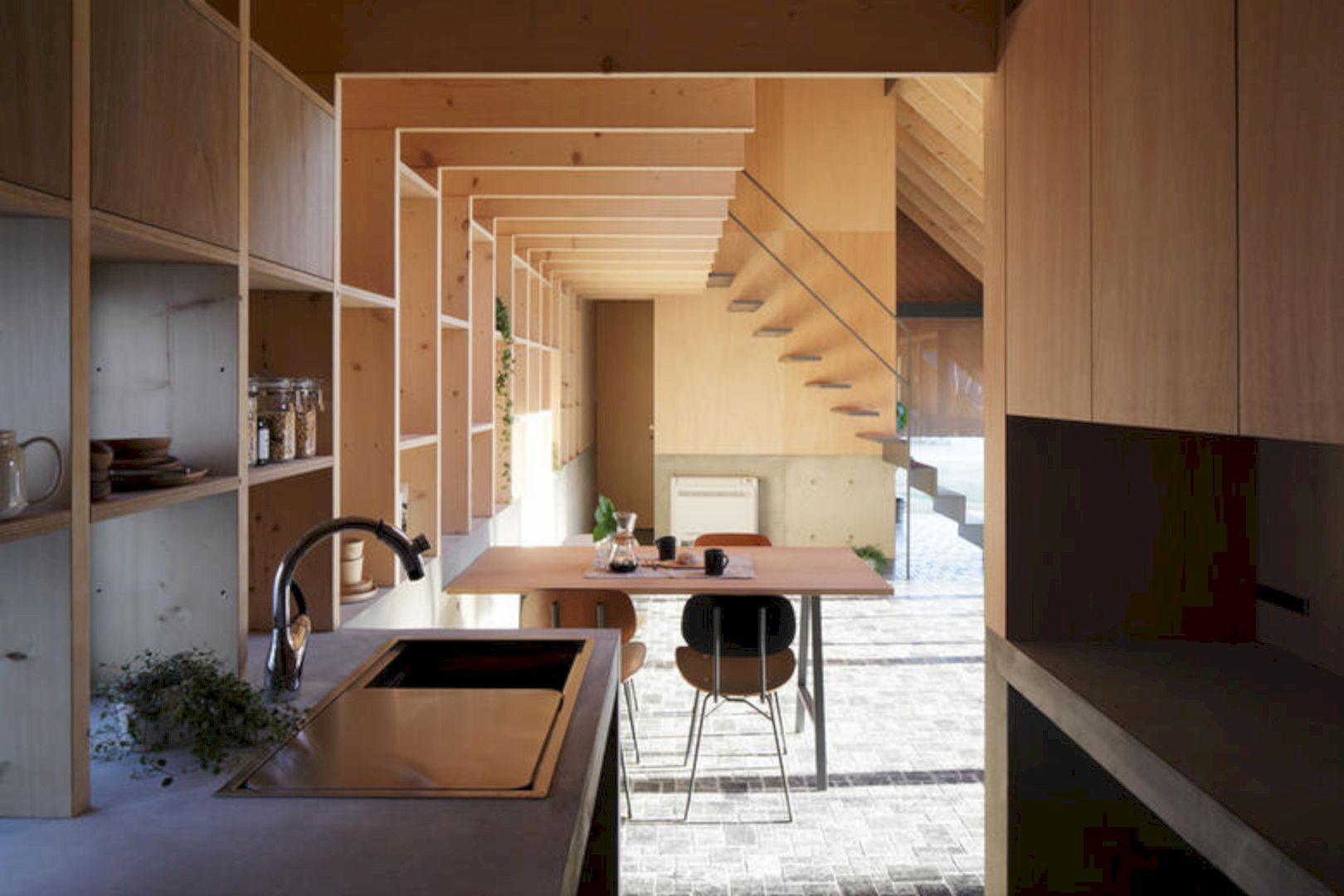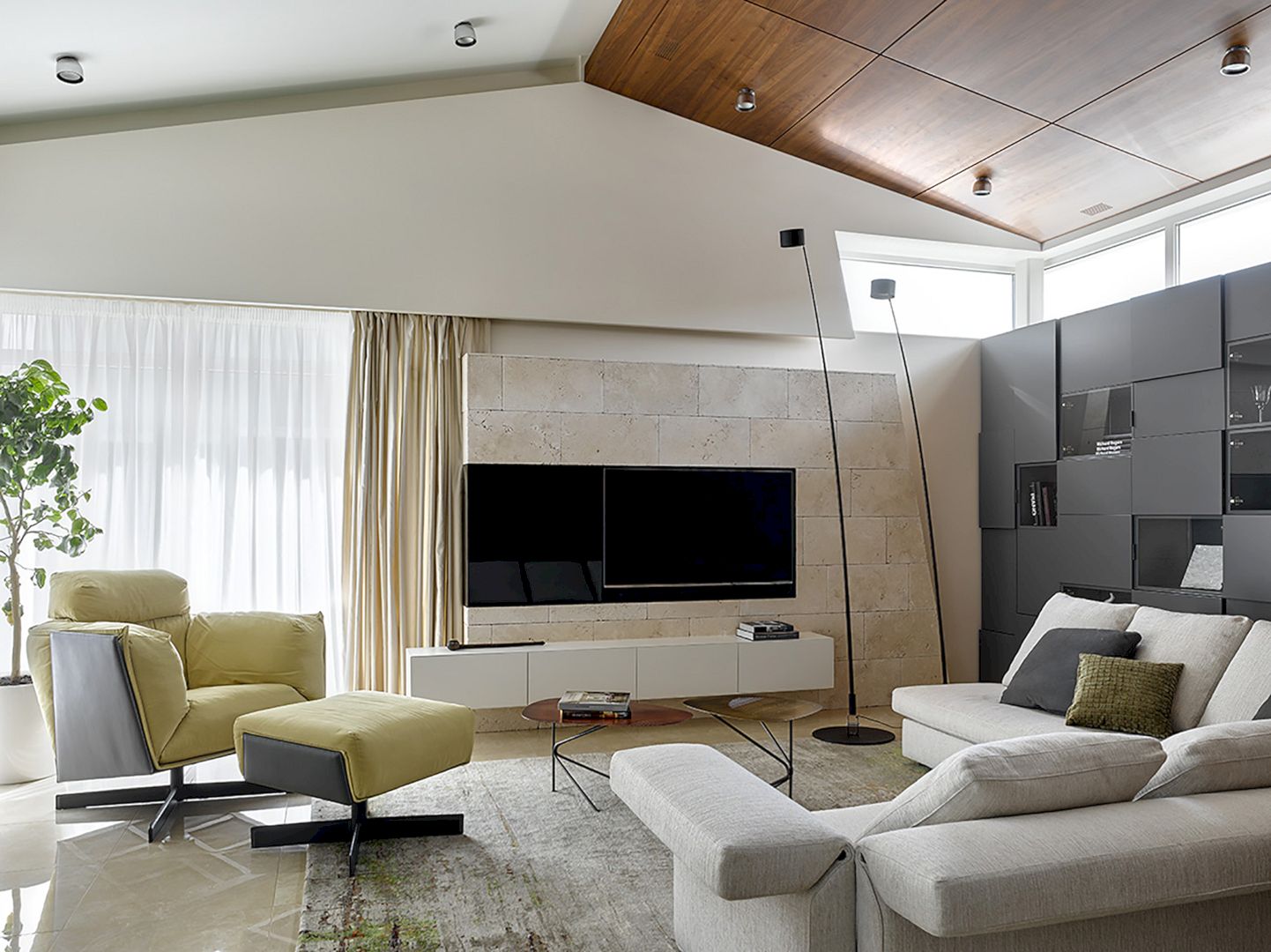Municipal Square 47 is located in Porto Alegro with a 570-meter square for its total area. It is a 2010 project of Architecture National Team or Arquitetura Nacional and completed in 2014. Municipal Square 47 is a high residential building that has been transformed with an organic and irregular layout.
Layouts
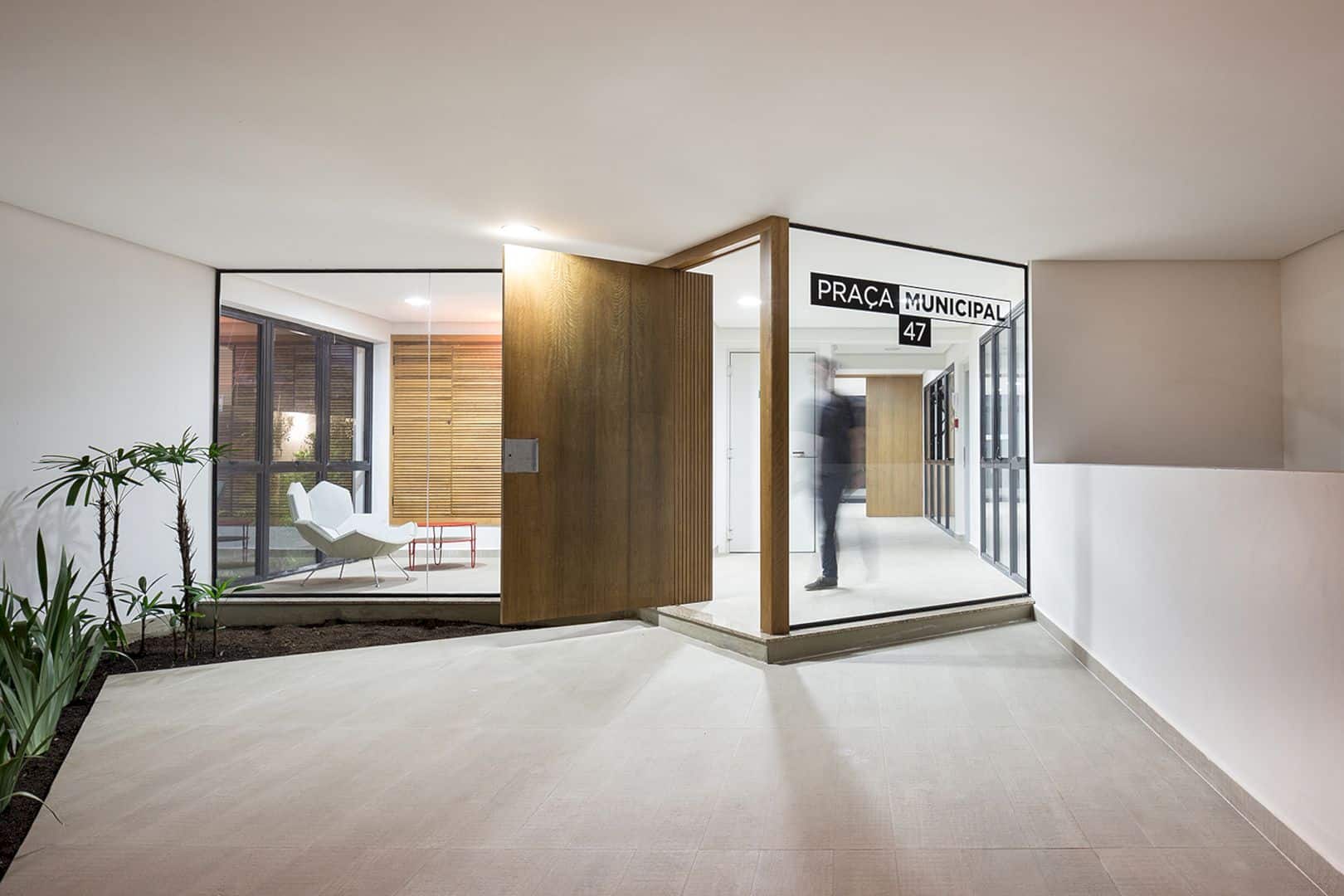
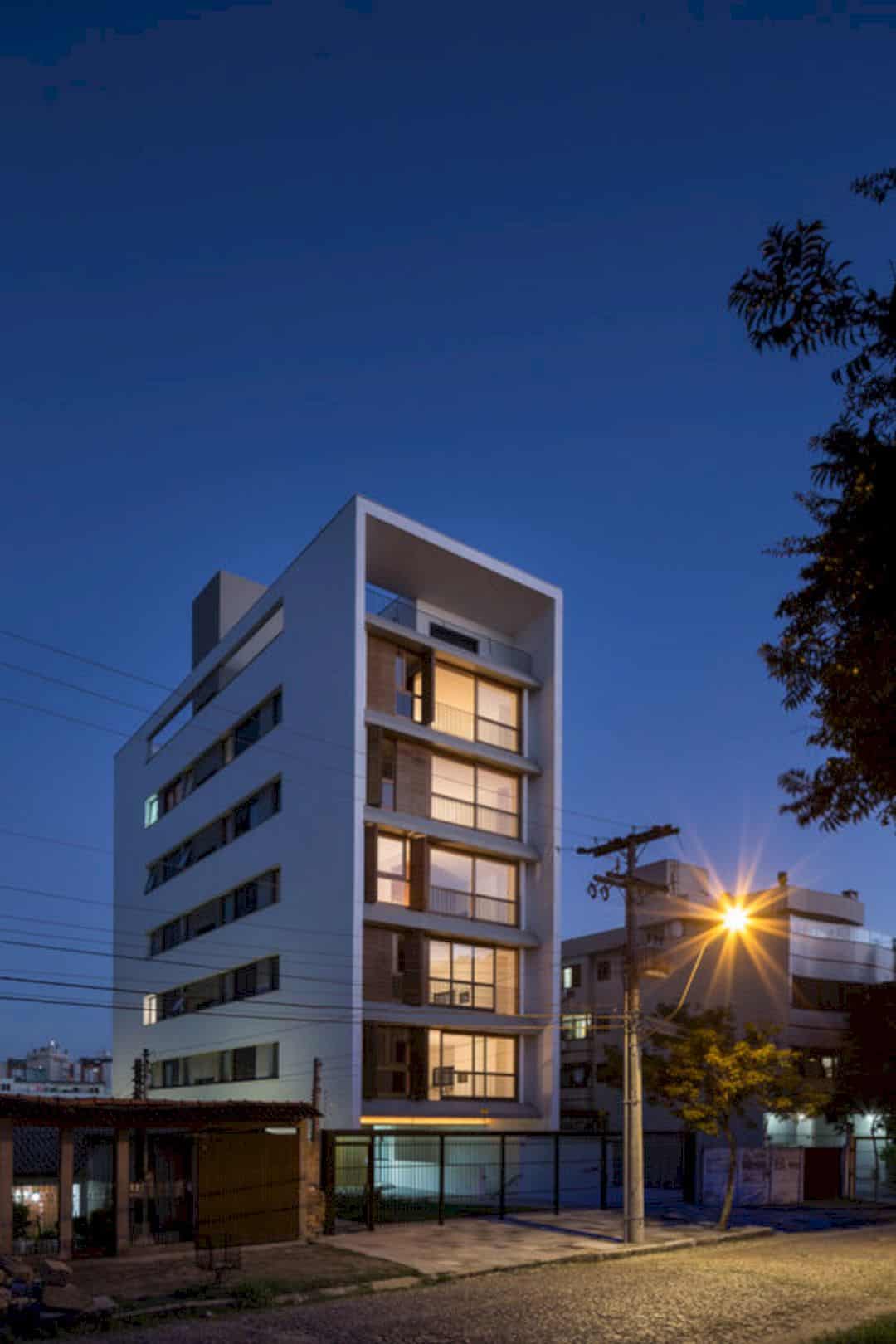
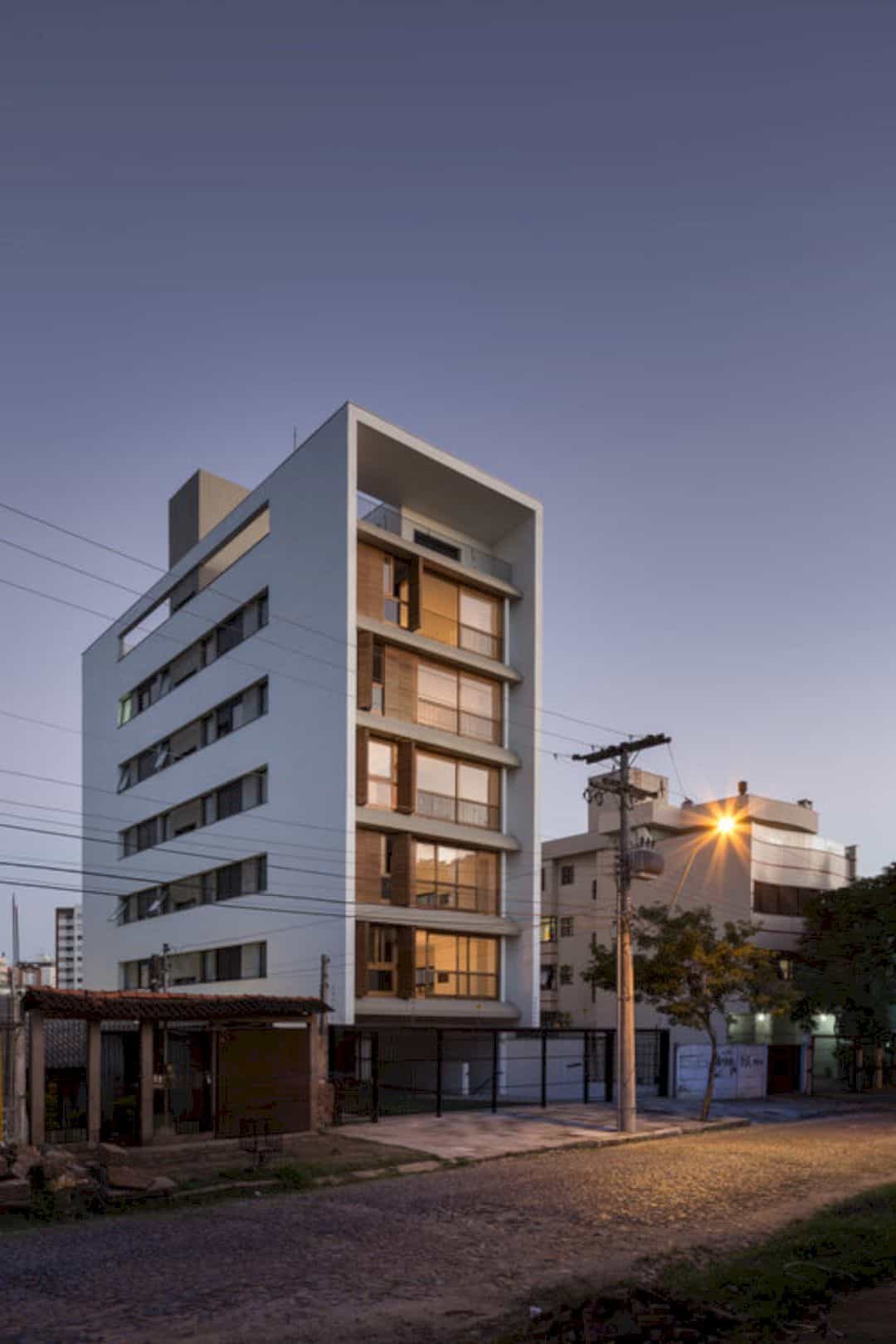
The building is designed with irregular road and organic layouts. The environment around this building has markedly residential use with a reduced urban grain too. It occupies the ods houses and small lots of places.
Construction
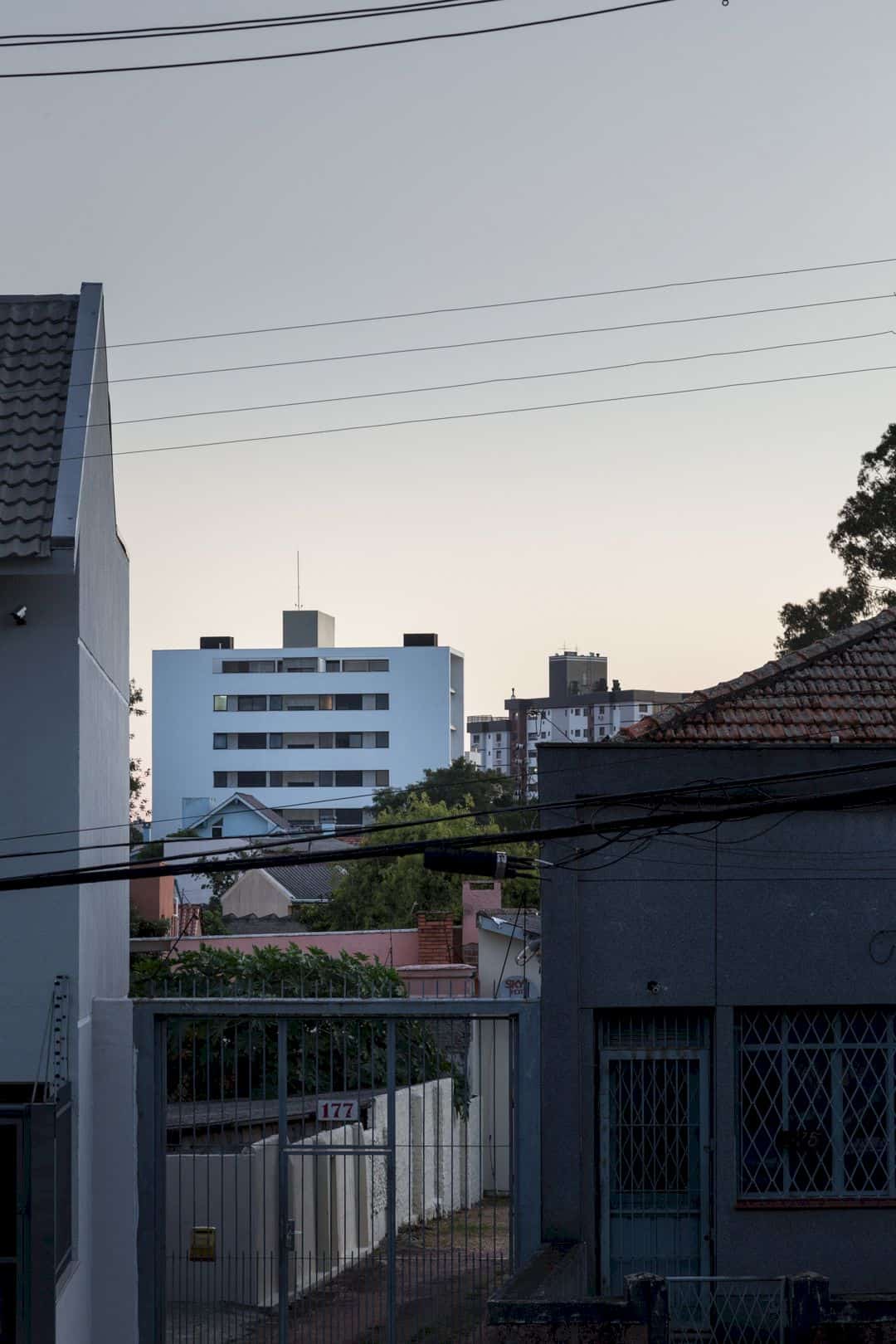
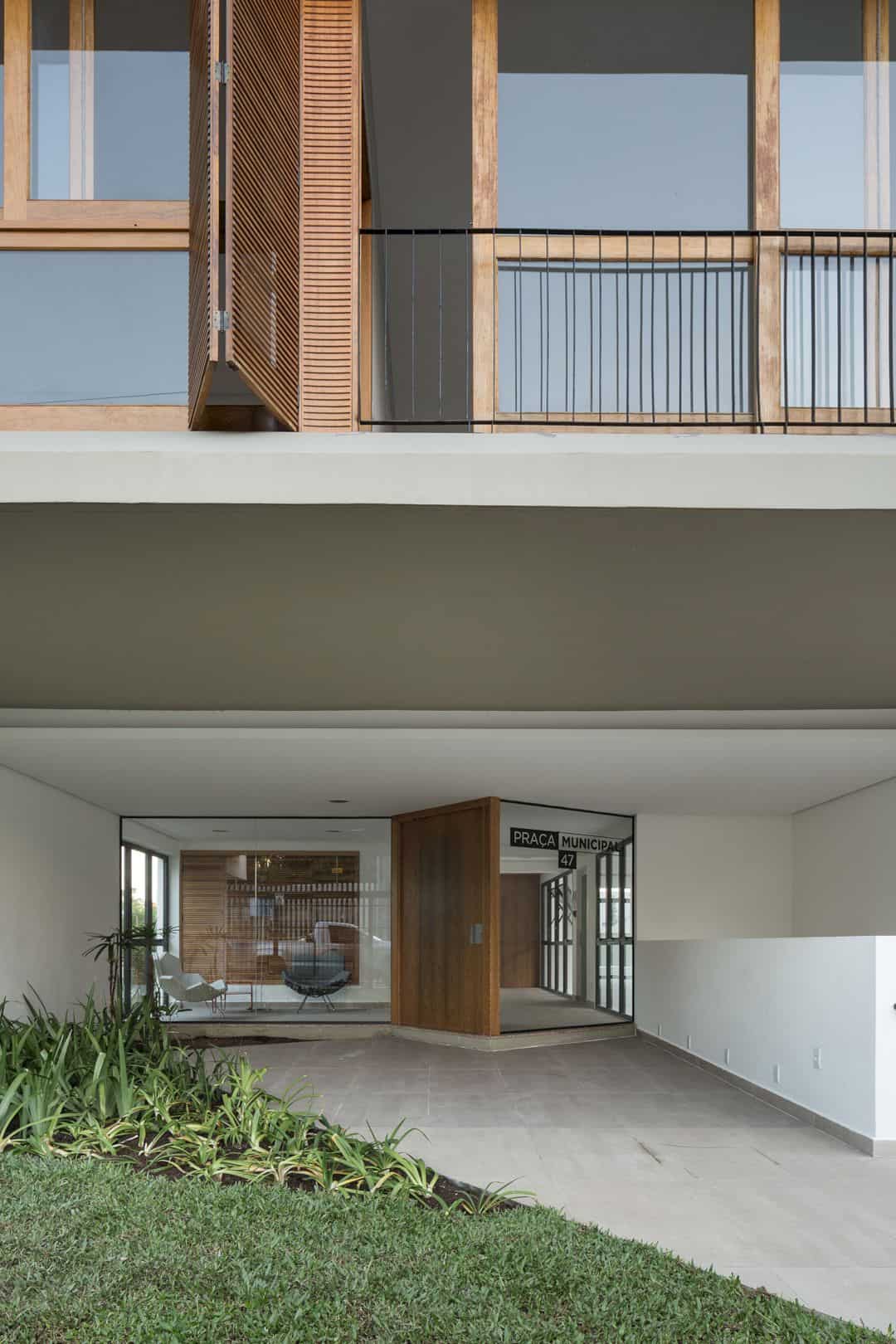
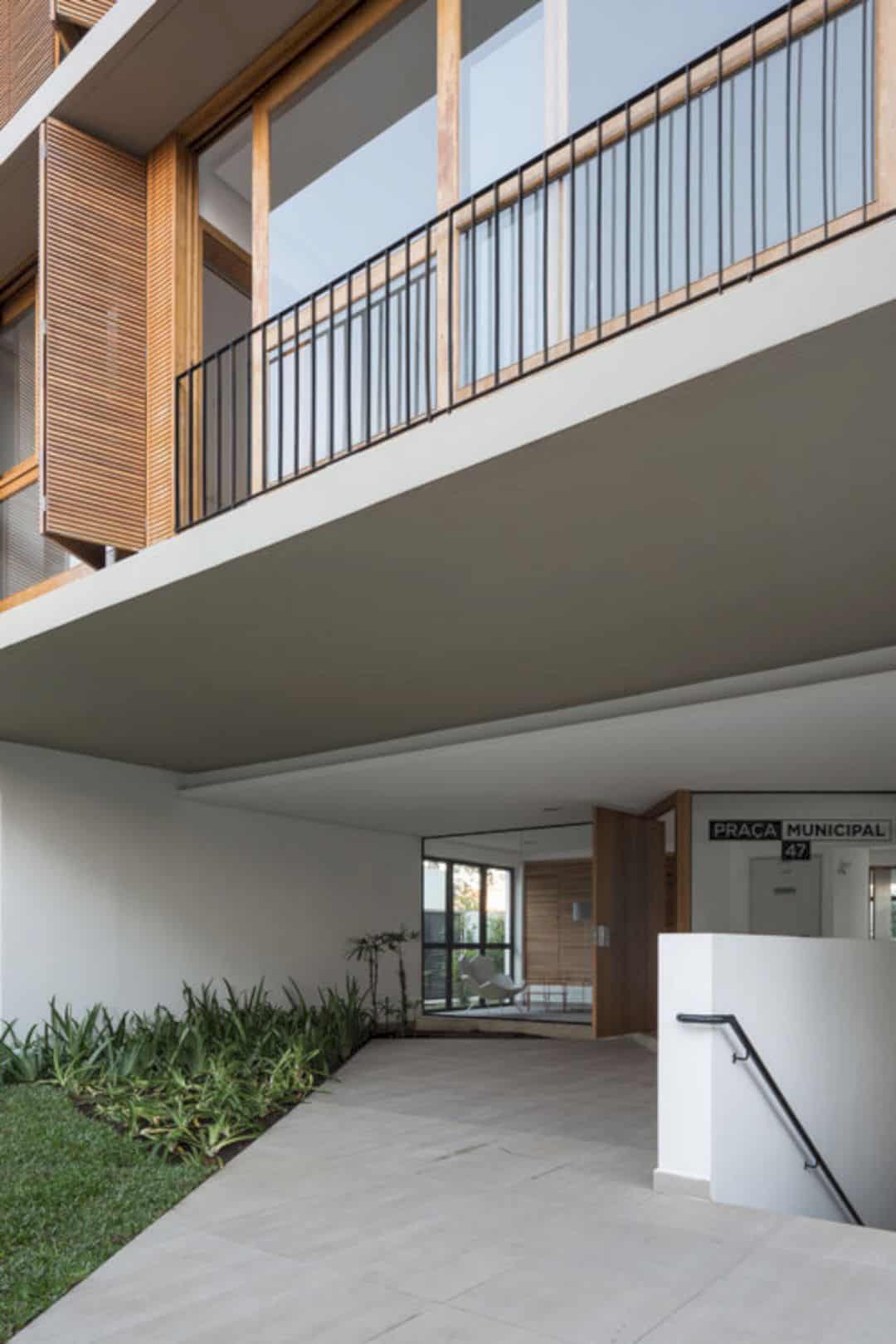
At the ground floor, there s a prismatic and elevated volume. The volume is configured by the enclosing plate which opens from the front ground of the house to the back area. The ground natural slope can provide underground parking and also a garden.
Apartments
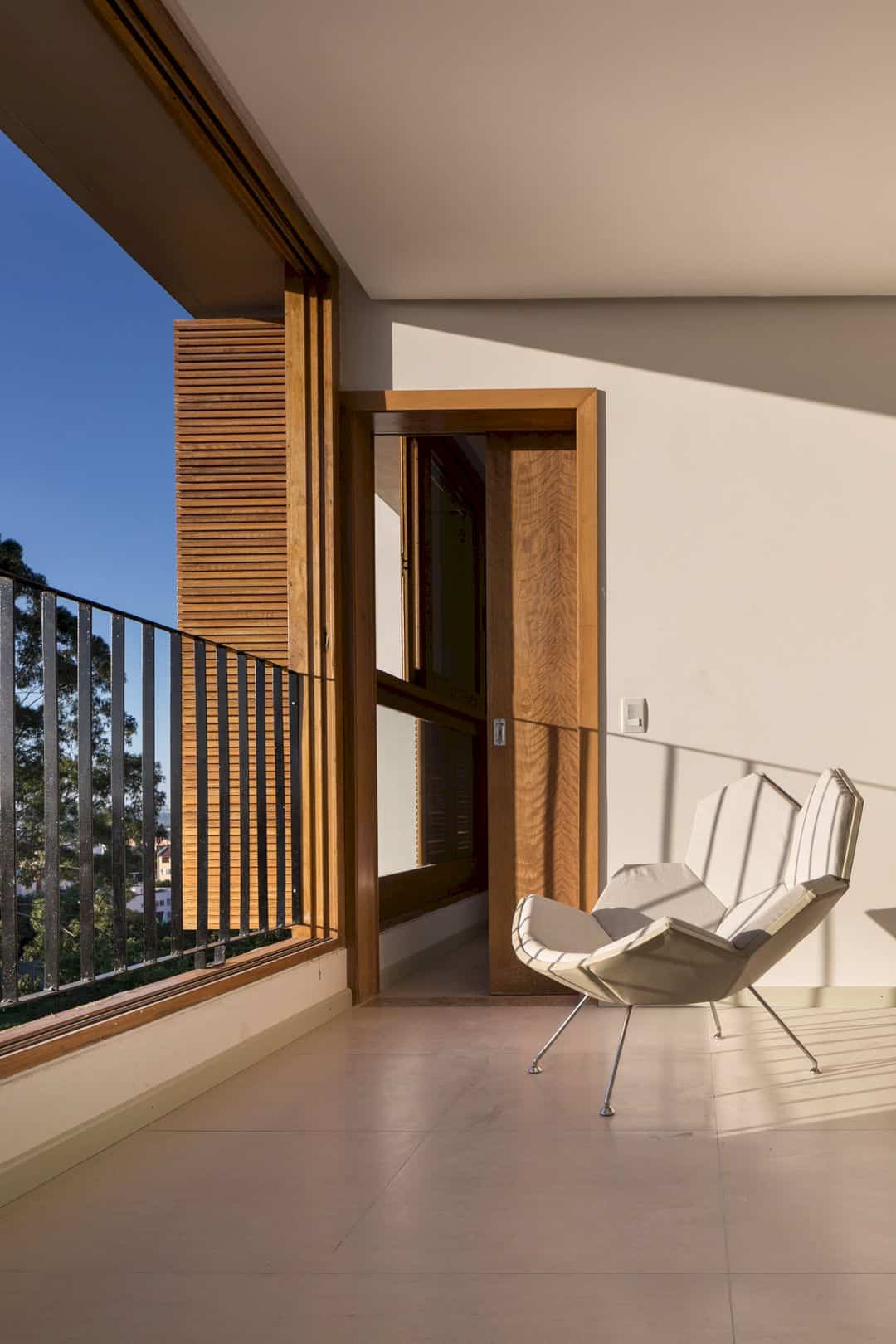
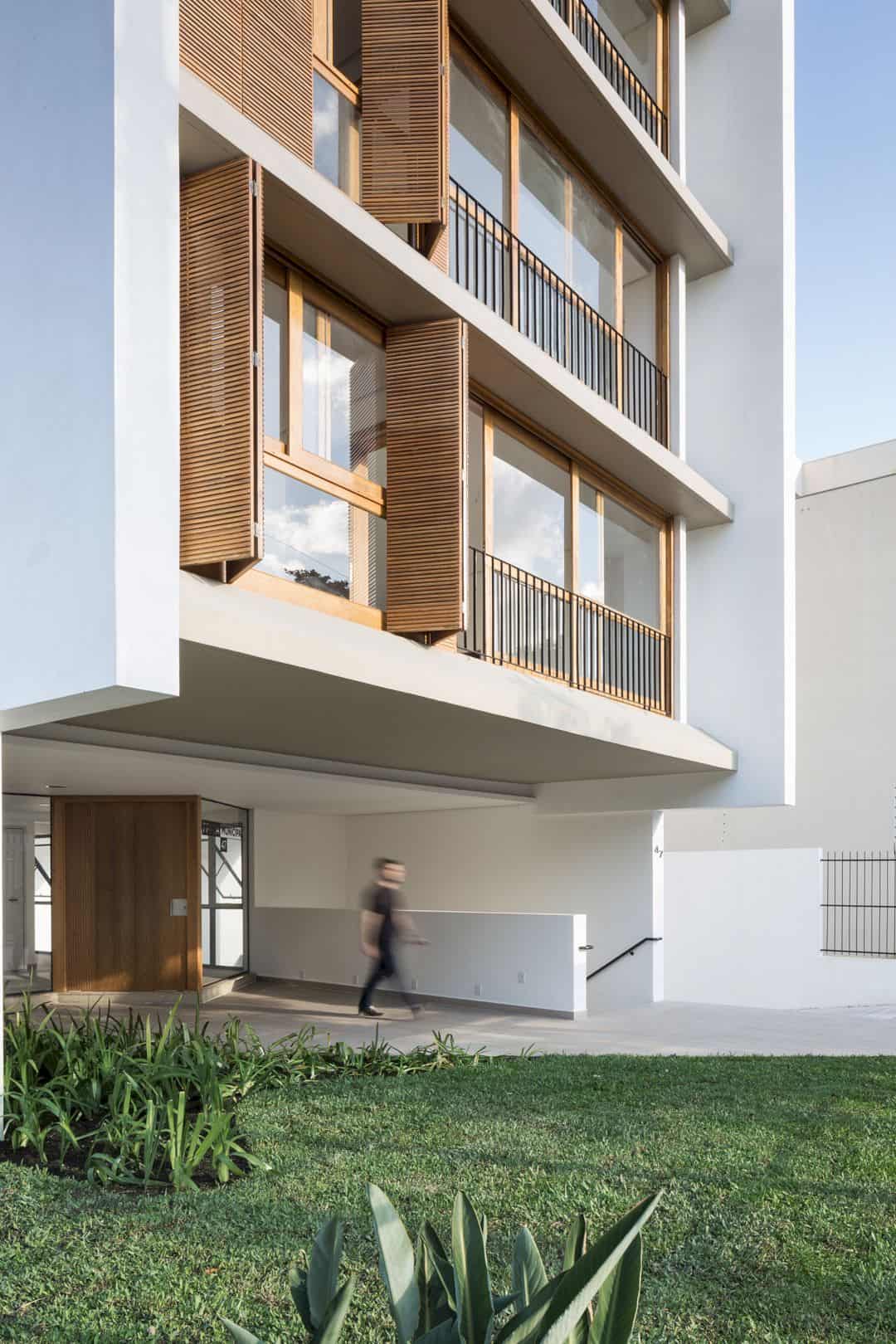
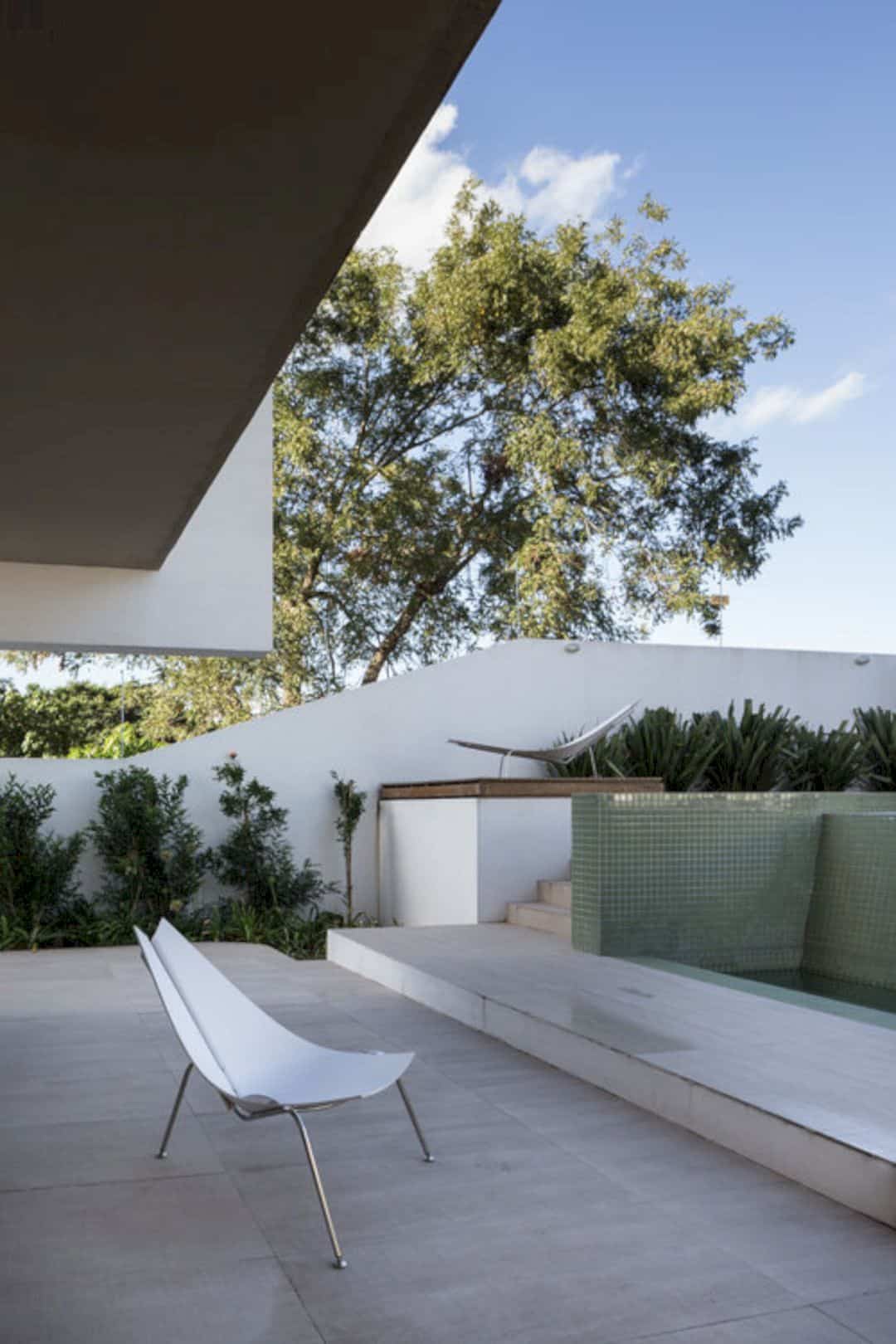
Each floor has two apartments in a symmetrical arrangement, it is related to the building vertical circulation in 10 units of the total. The roof terrace is arranged on two floors with an awesome view of the river and hills around the urban landscape.
Details
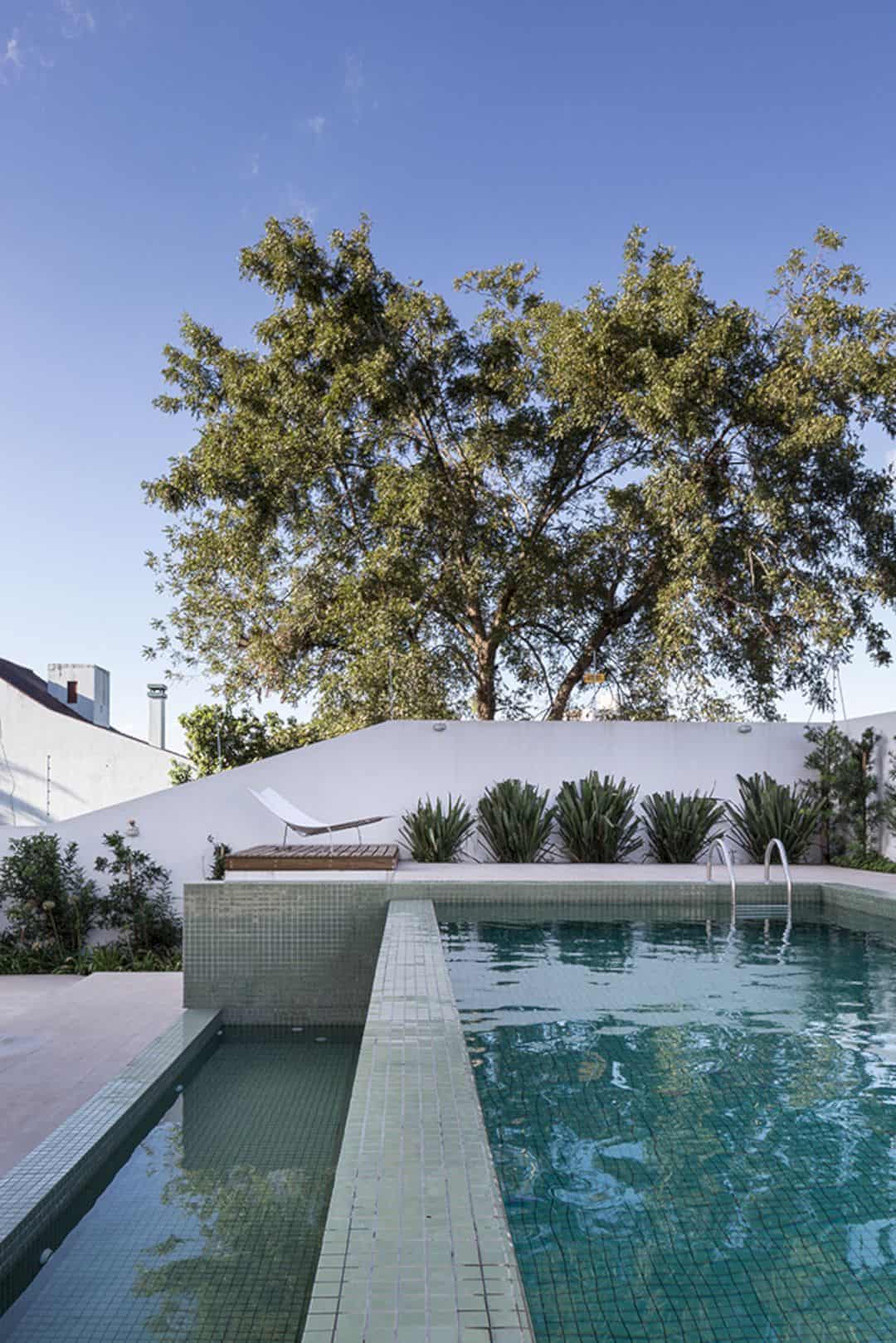
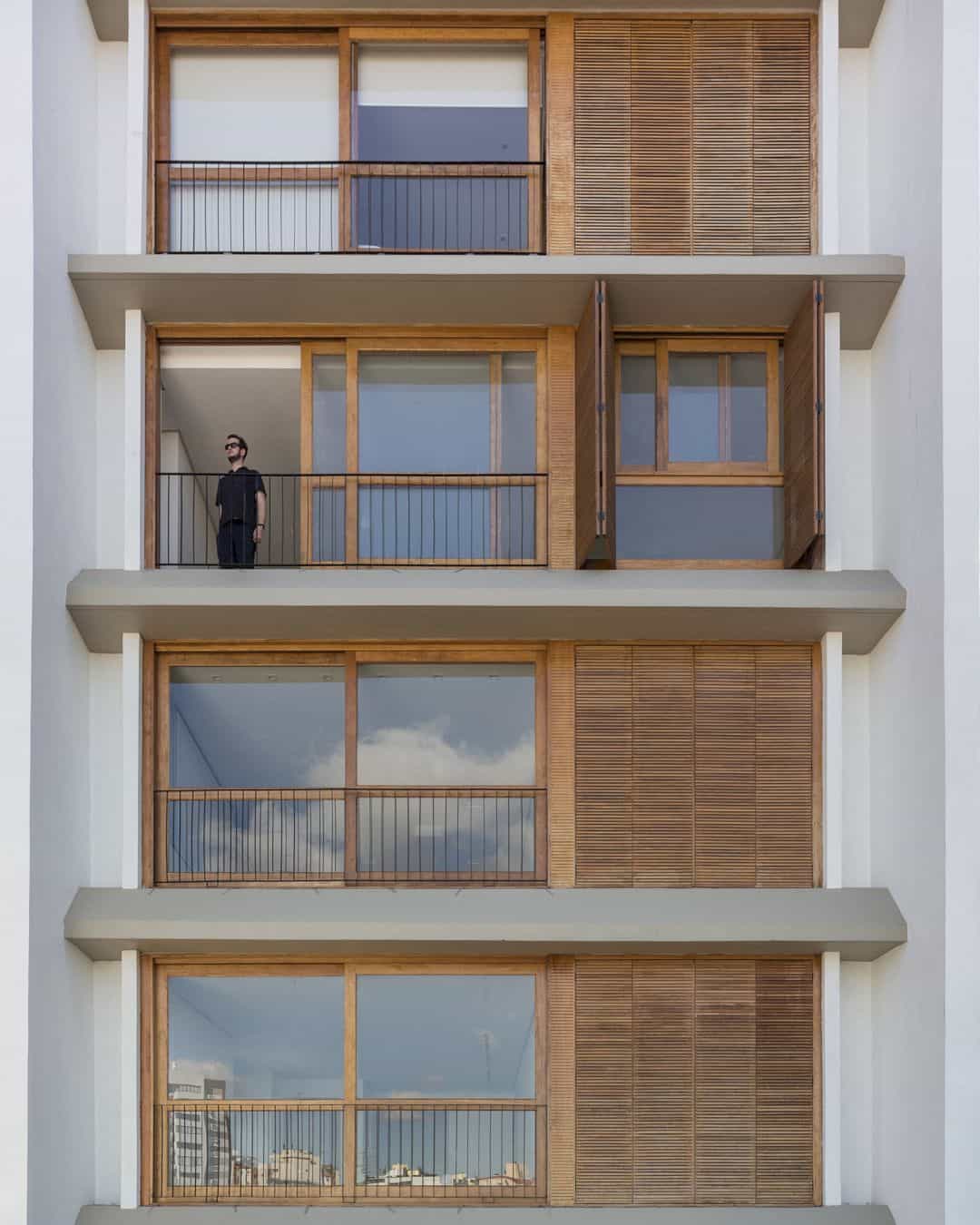
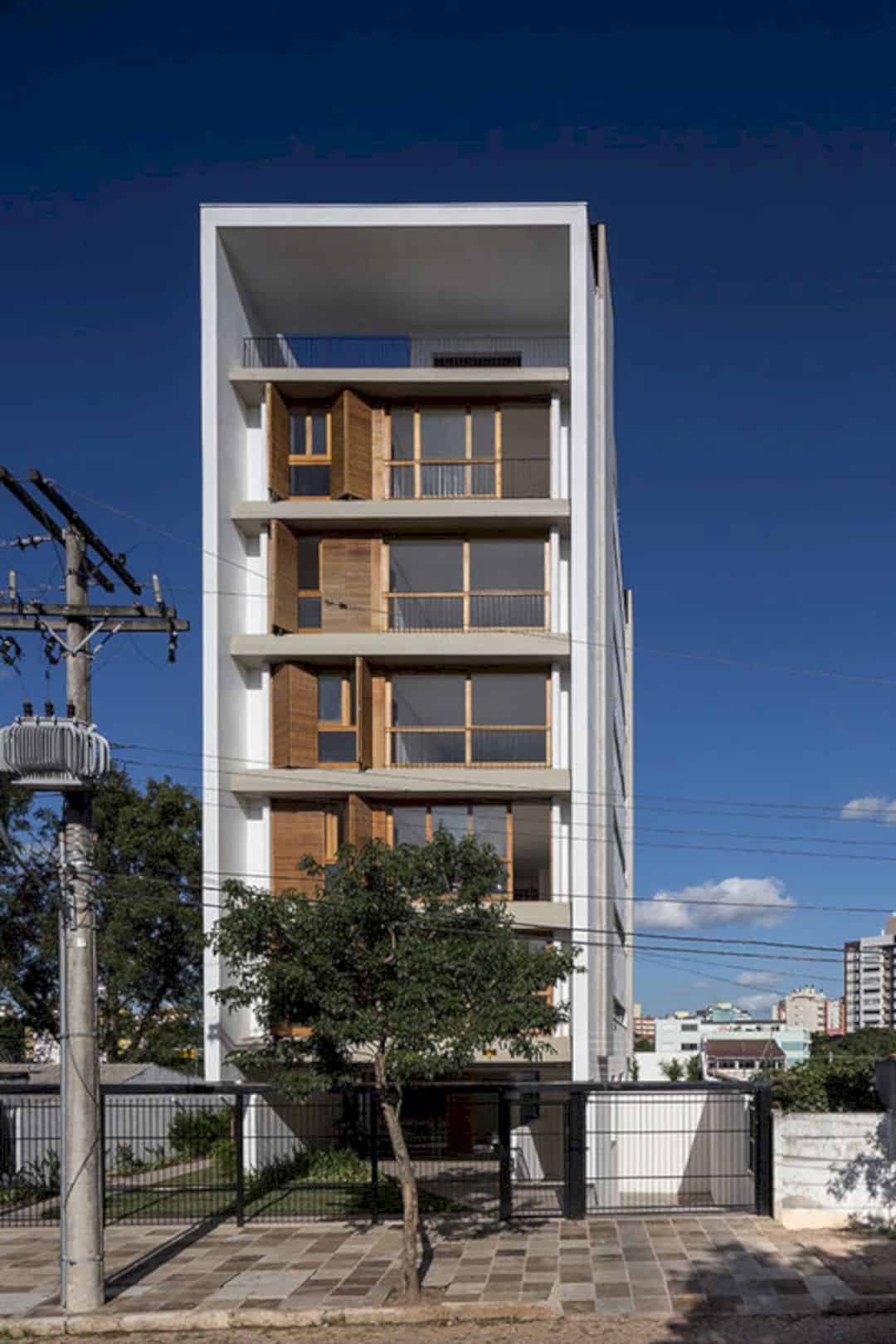
The apartments in this building are divided into two parallel nuclei, they are intimate and social. The social nuclei provide a good organize of kitchen, dining room, living rooms, and also access to the building space. There is also a service area for the kitchen counter, barbecue, located near the dorms wall.
Frames
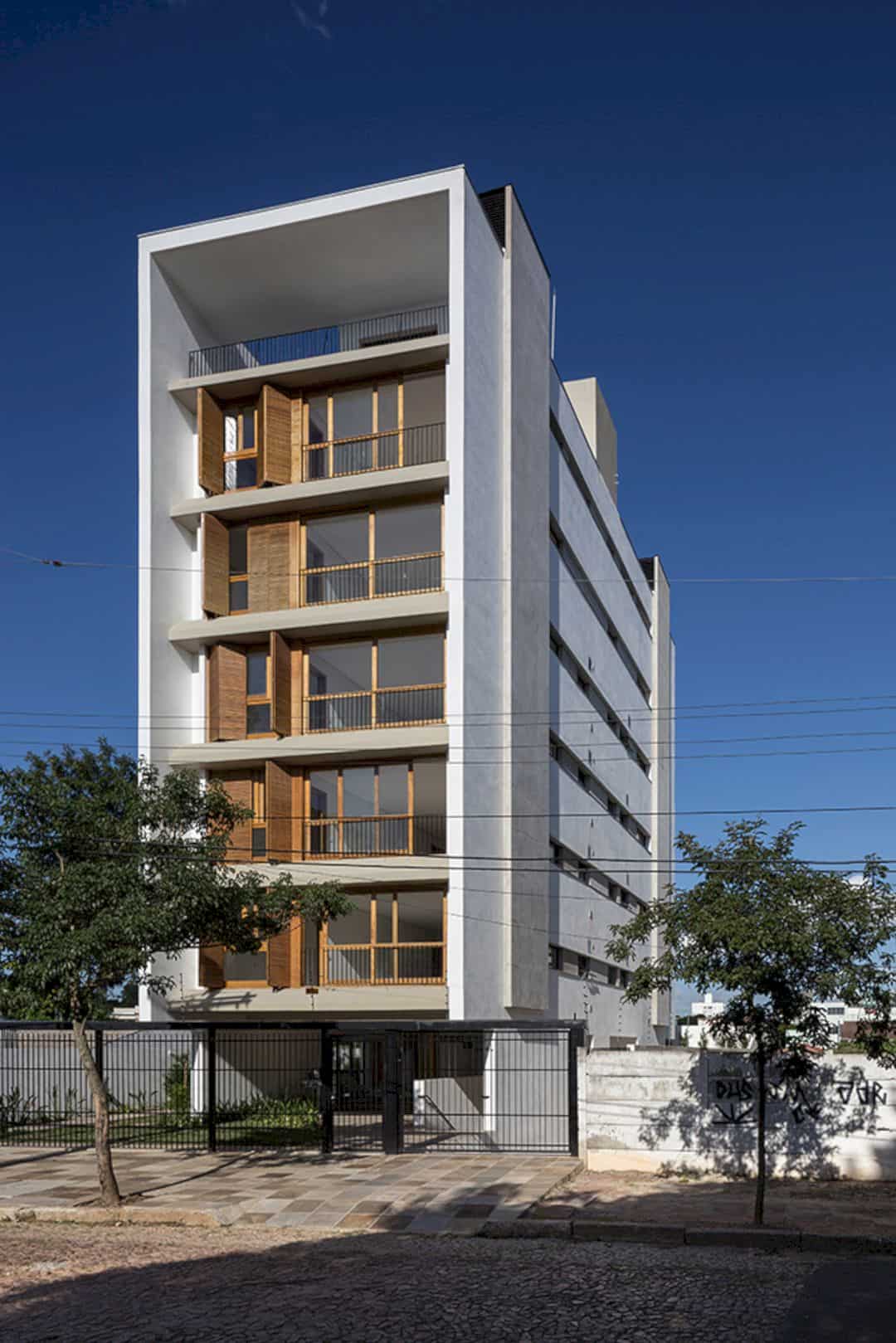
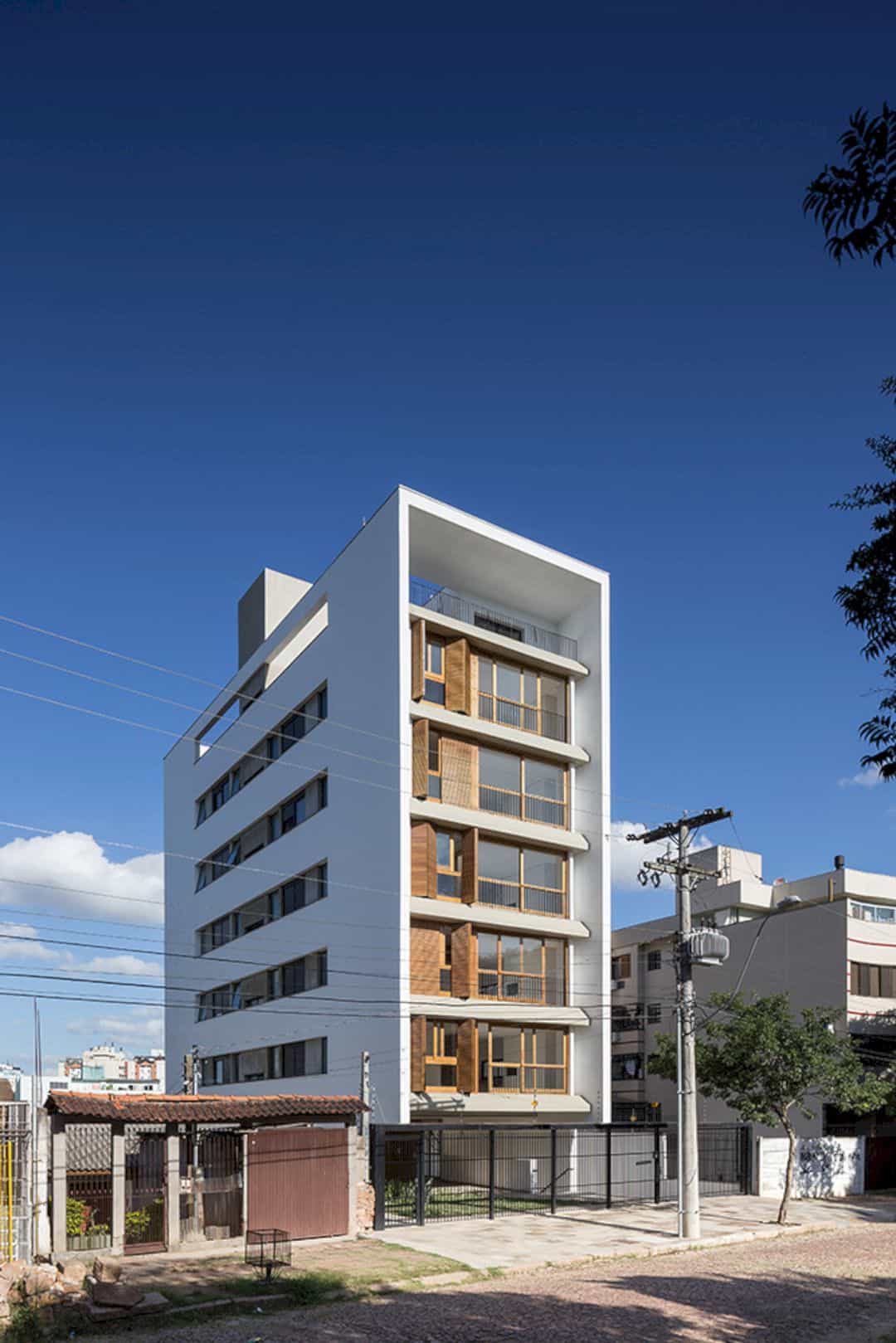
The wooden frames give the living space a unique value. There are also wooden shutters in the main dormitory, in addition, to complete the facade of the building and control the natural lighting that comes. With the articulation between the windows, it can create an awesome look to the main facades.
Discover more from Futurist Architecture
Subscribe to get the latest posts sent to your email.
