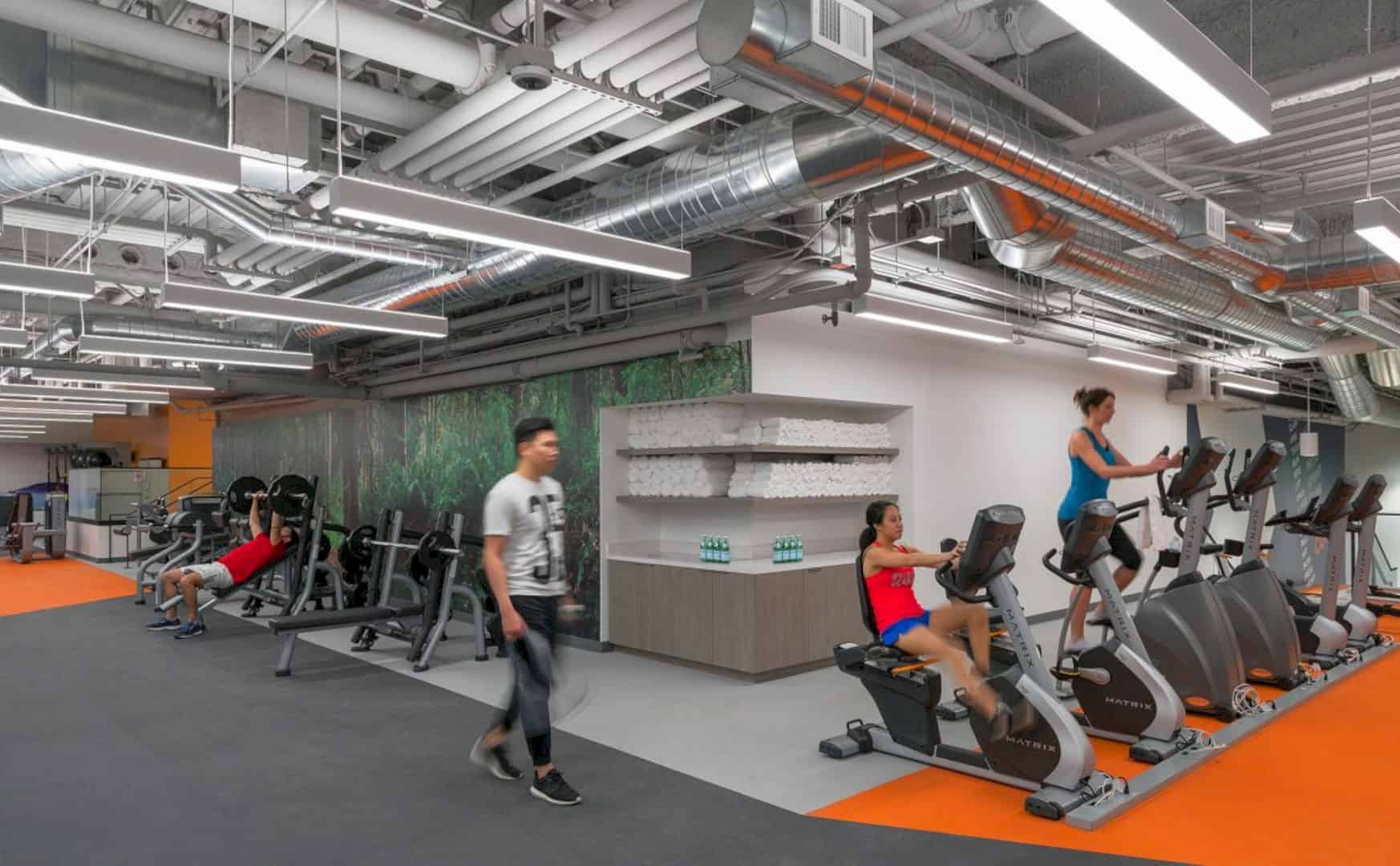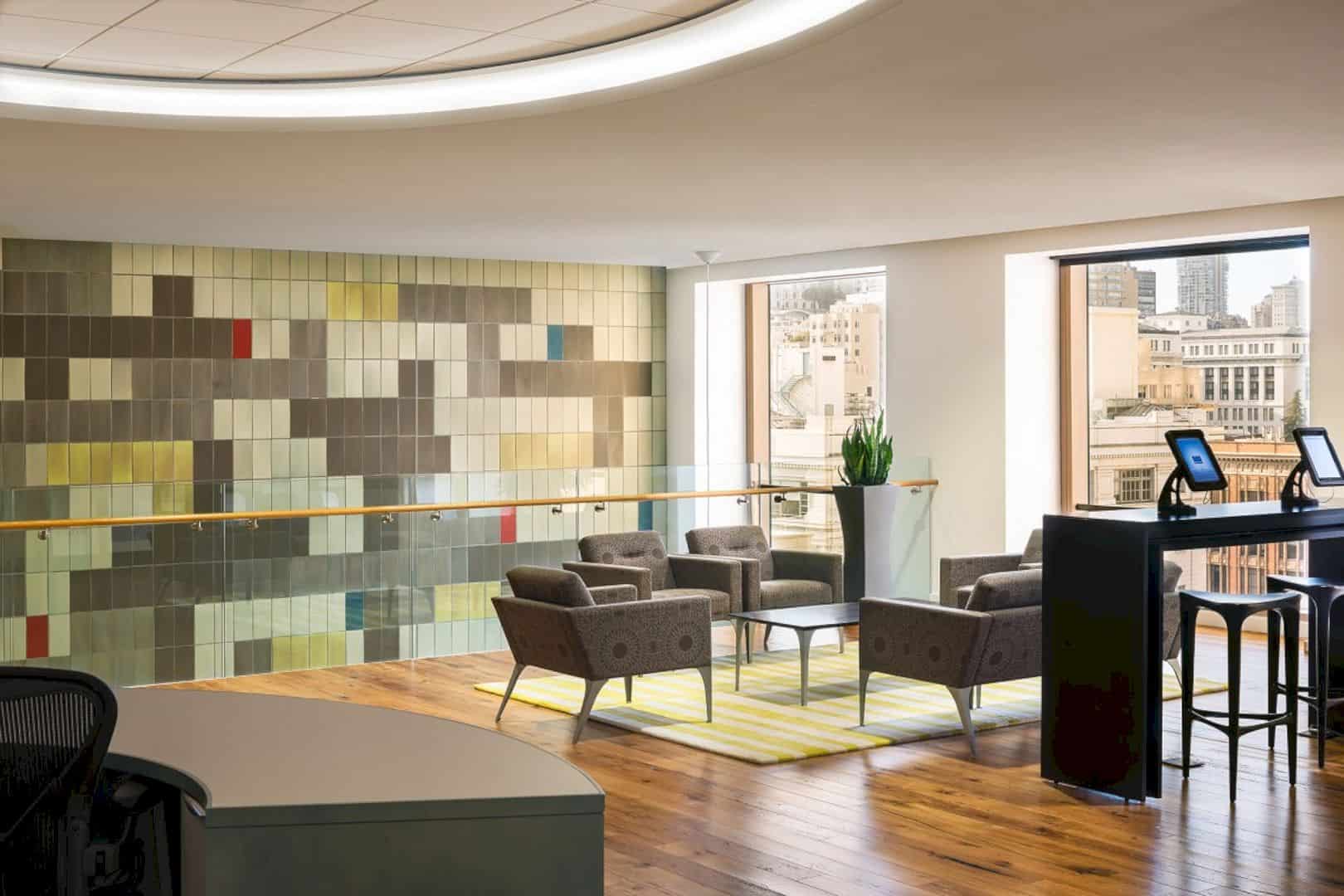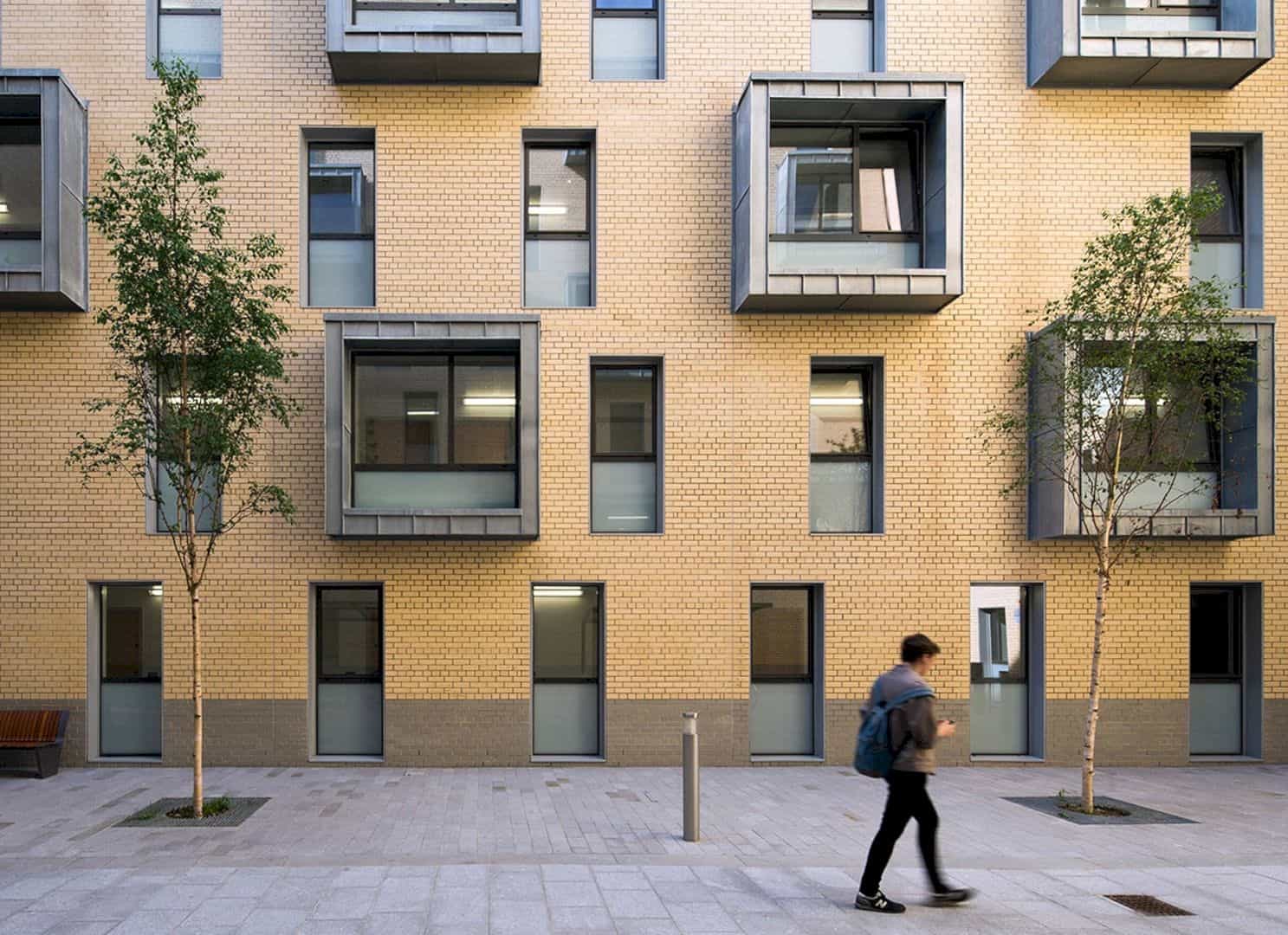This contemporary and modern workspace is designed by nparchitects in 2013. Previously, the workspace was an abandoned apartment then the architect turned it out into a cool office with an awesome interior for the design studio. The interior is simple and also comfortable.
Design
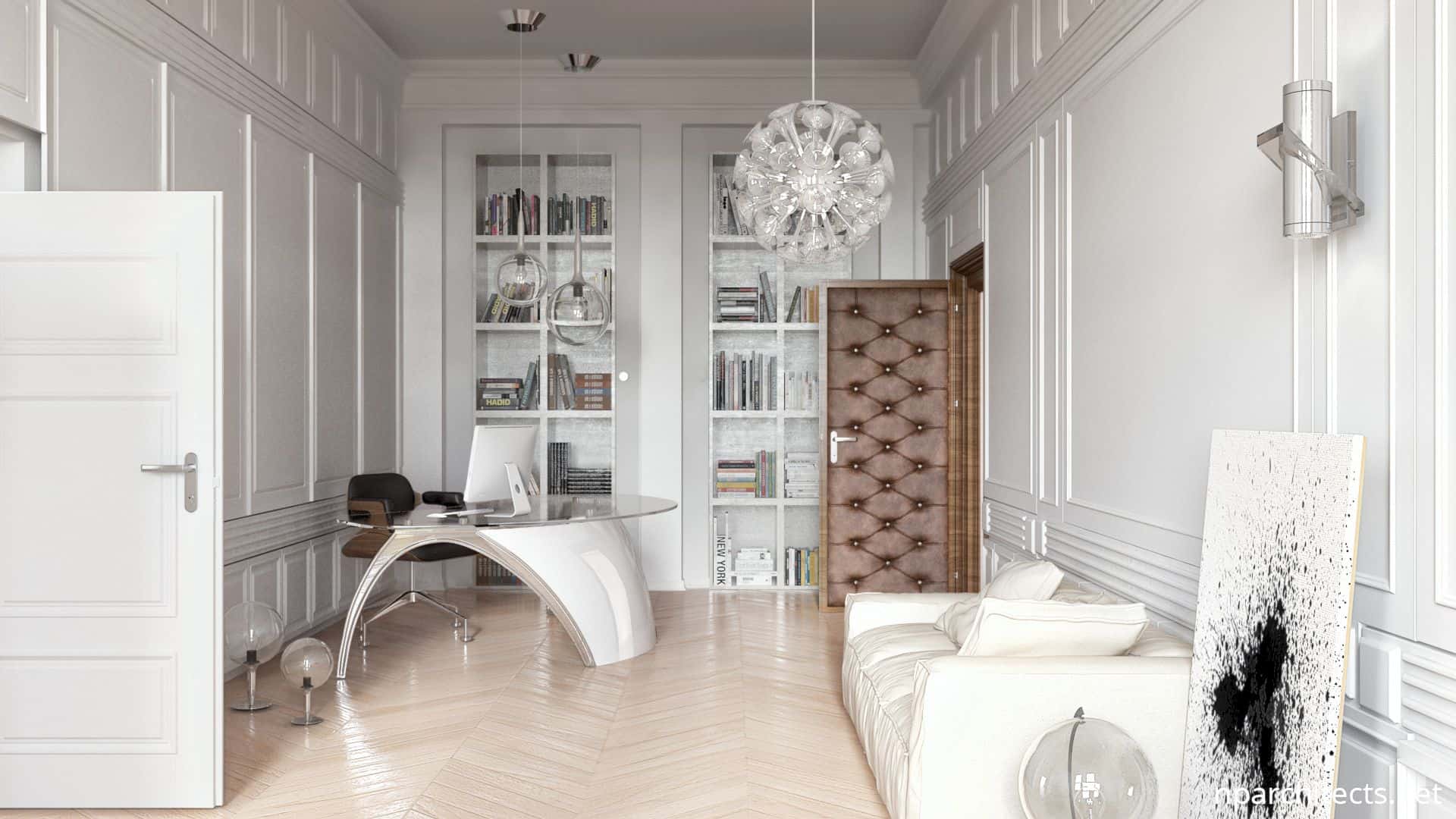
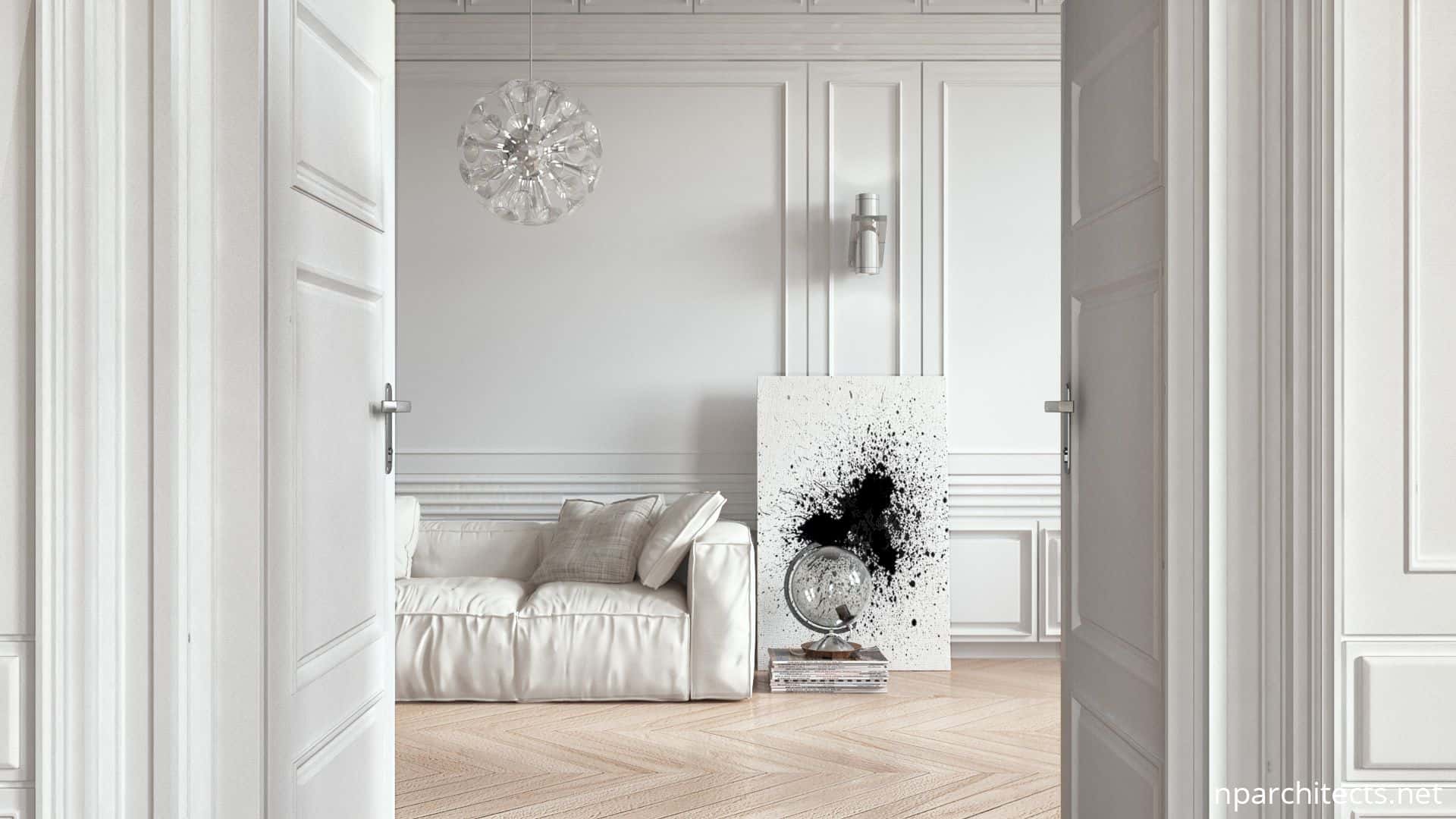
Because of the building age, the interior layout is made in a simple design. The redesign result is built in a convenient style so the rooms can be converted into comfortable offices. The offices are connected to the main hallway.
Spaces
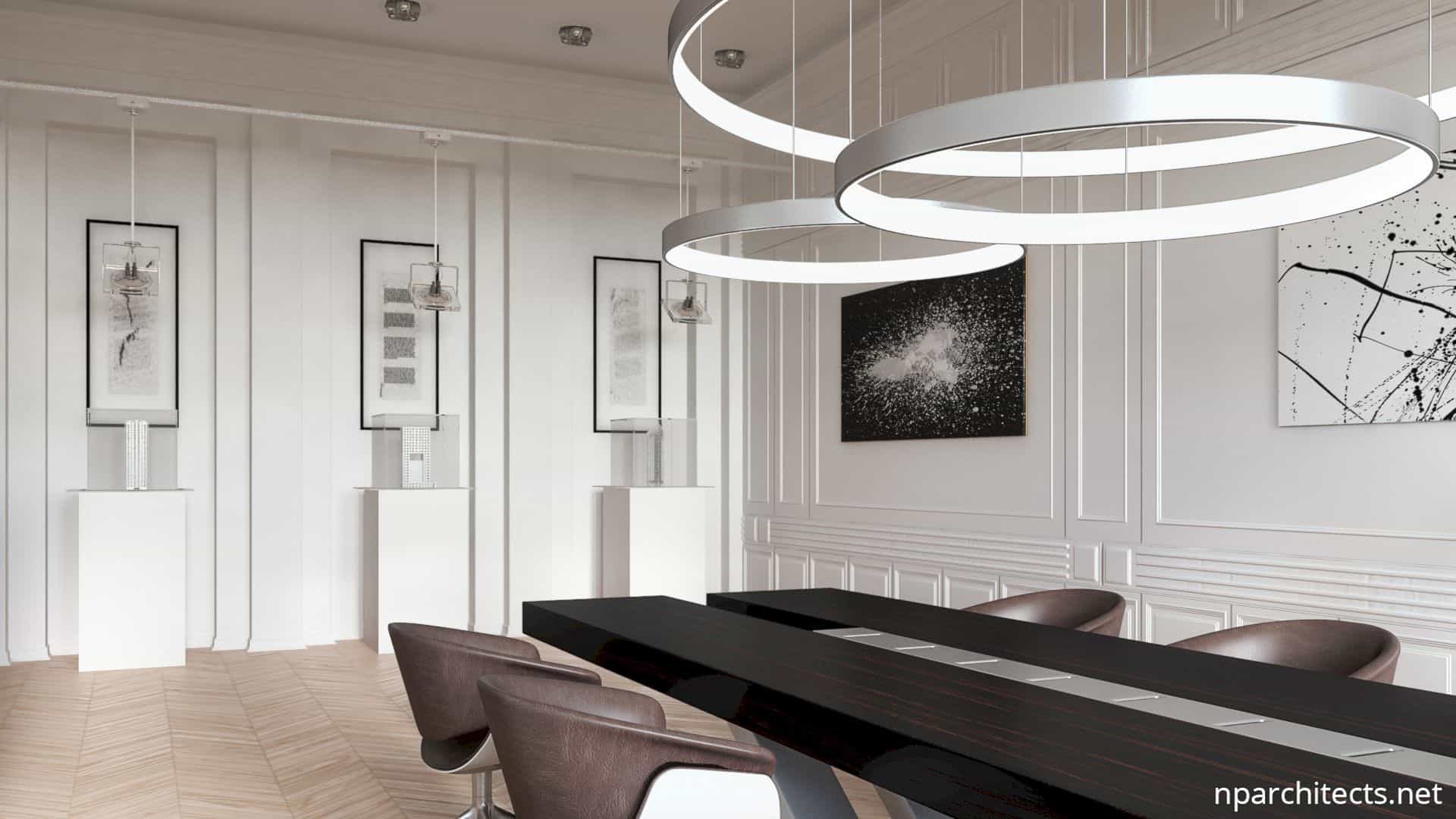
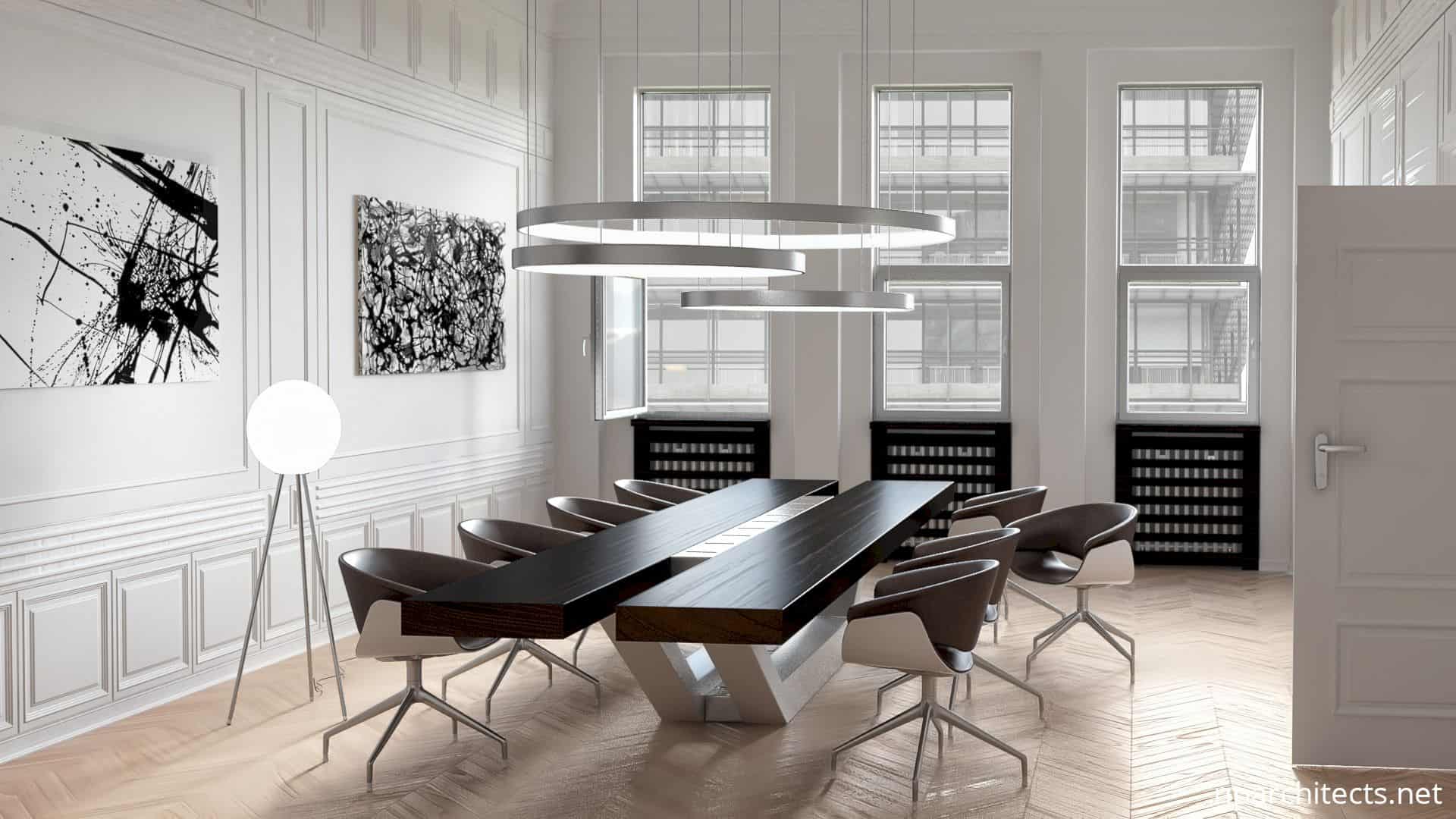
The preparation works for this office interior is minimum. The reception area can be used as waiting rooms for clients and a space for the secretary. The working area is used for the designers. There is also a meeting hall, CEO office, toilets, and utility compartments.
Elements
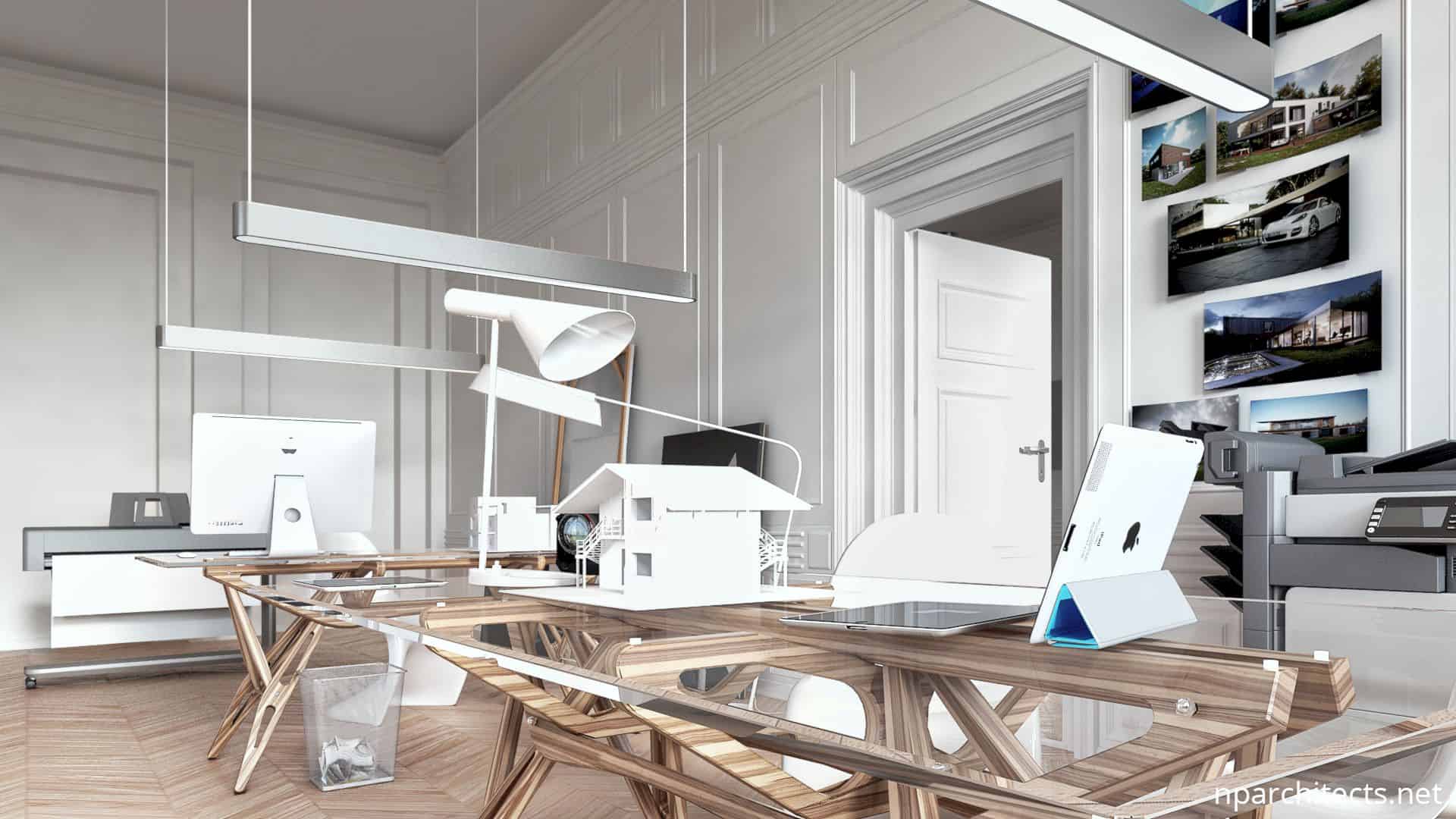
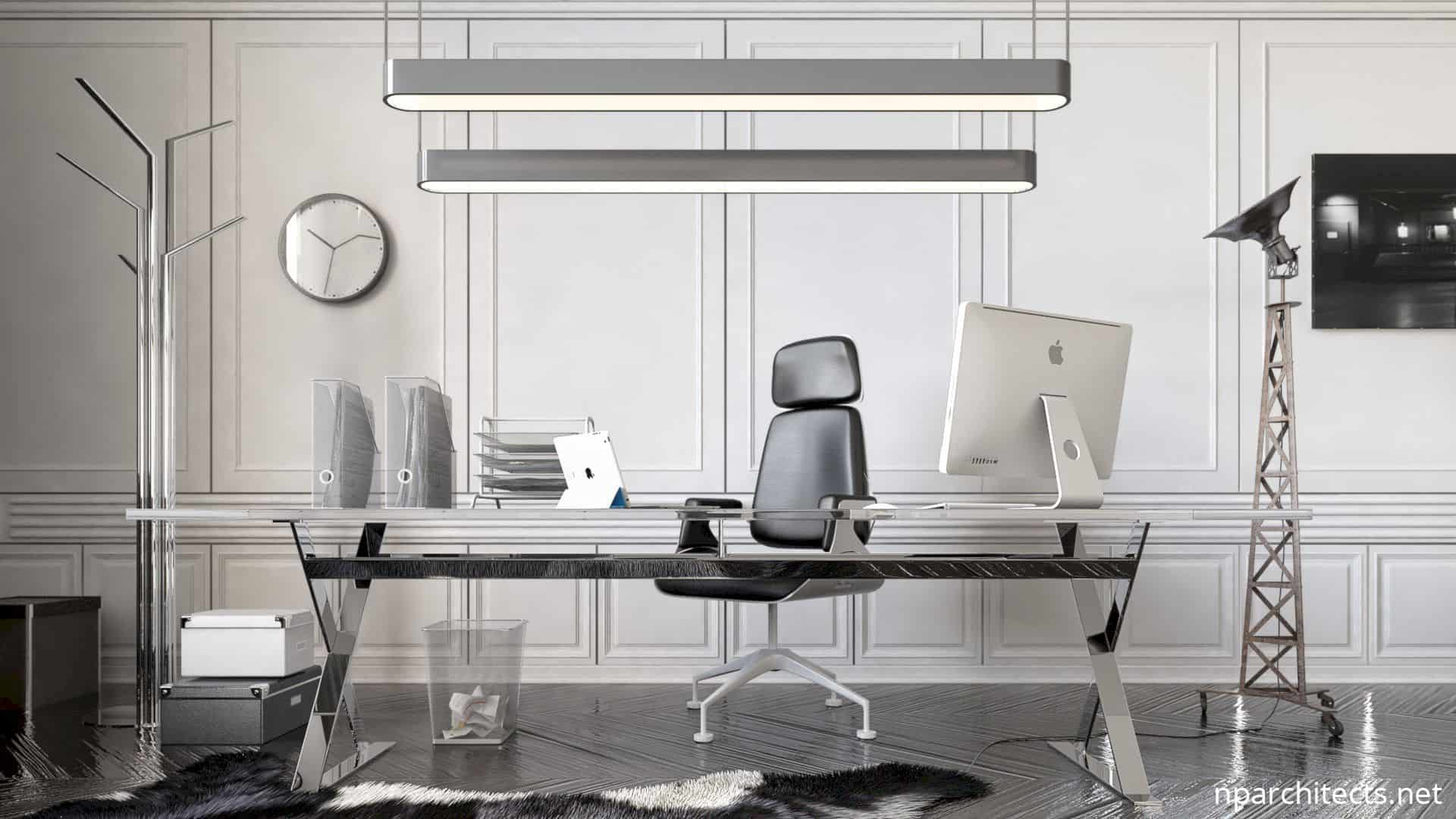
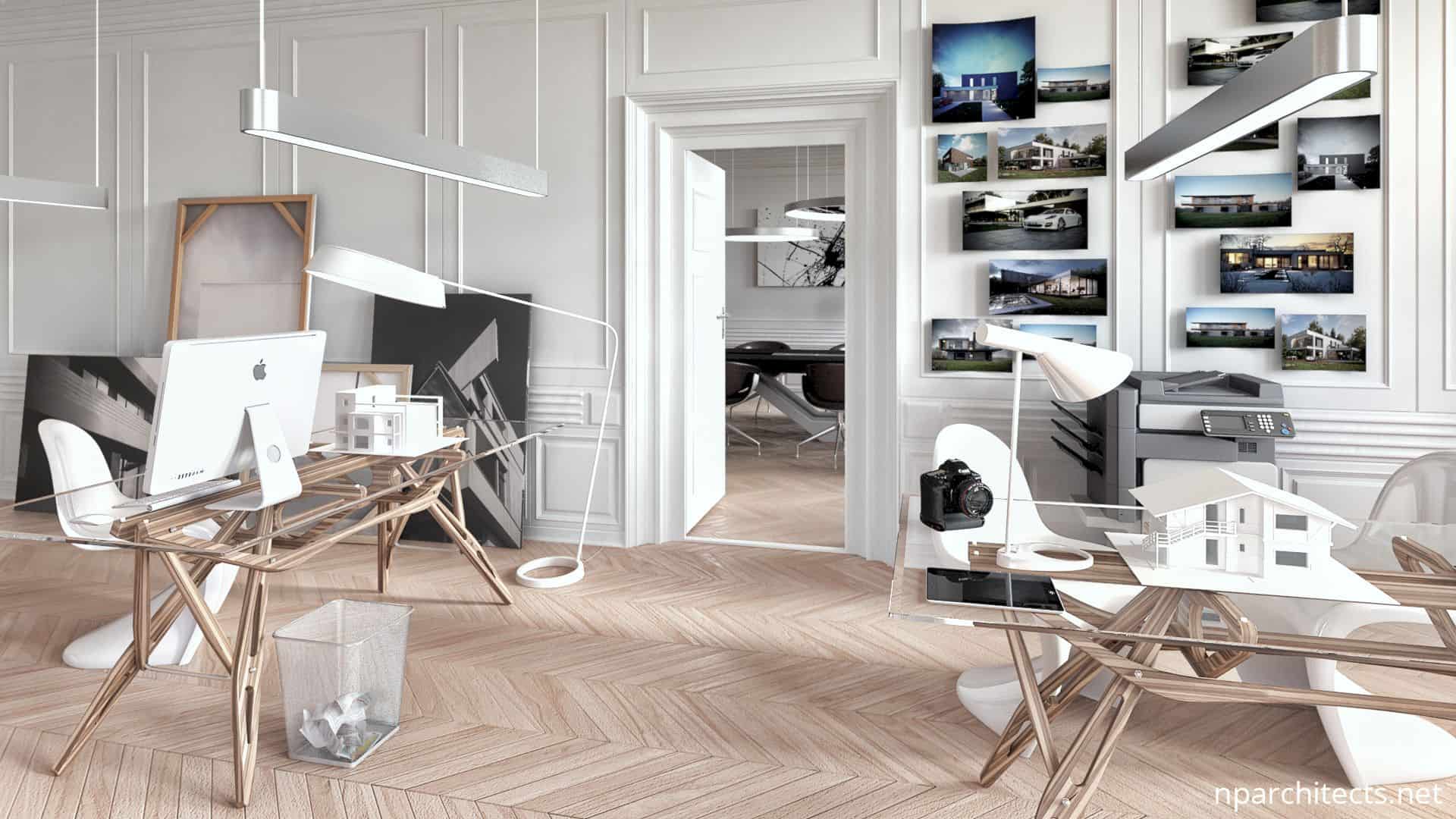
The classicism elements are used based on the investor’s desire. All walls are made with the home ornaments white color and plaster moldings. The elements can create a unity for all rooms inside this apartment space.
Materials
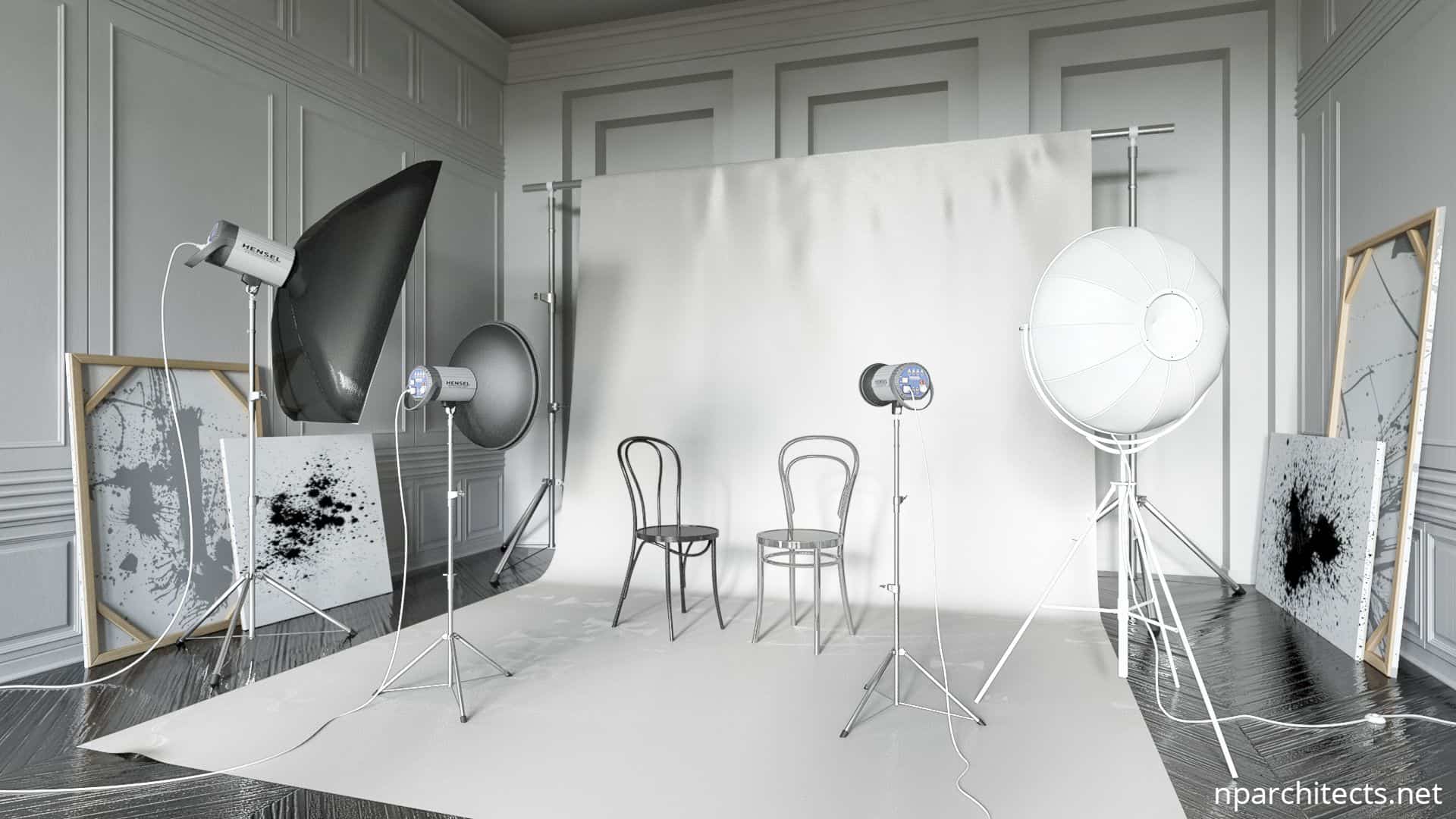
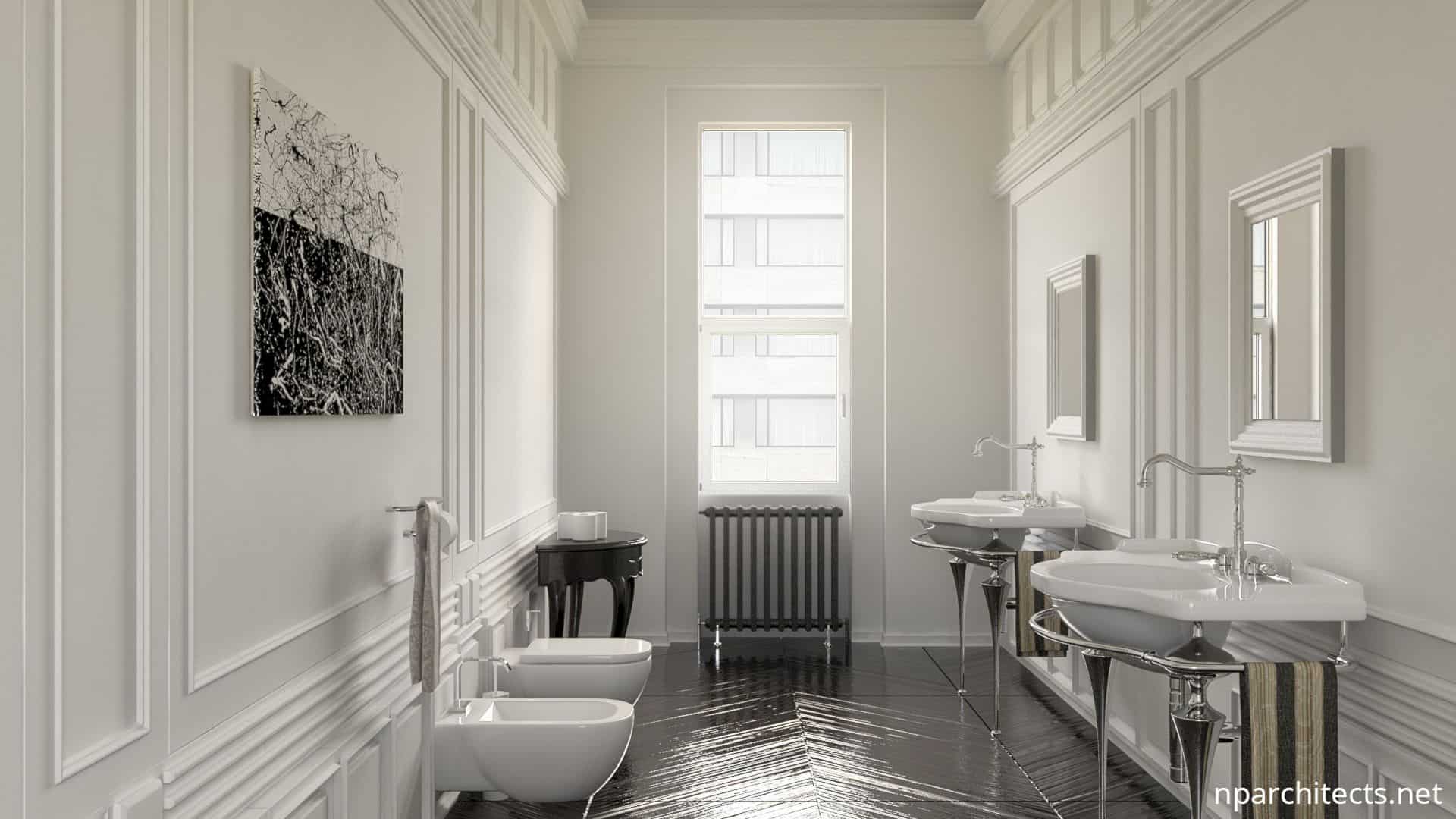
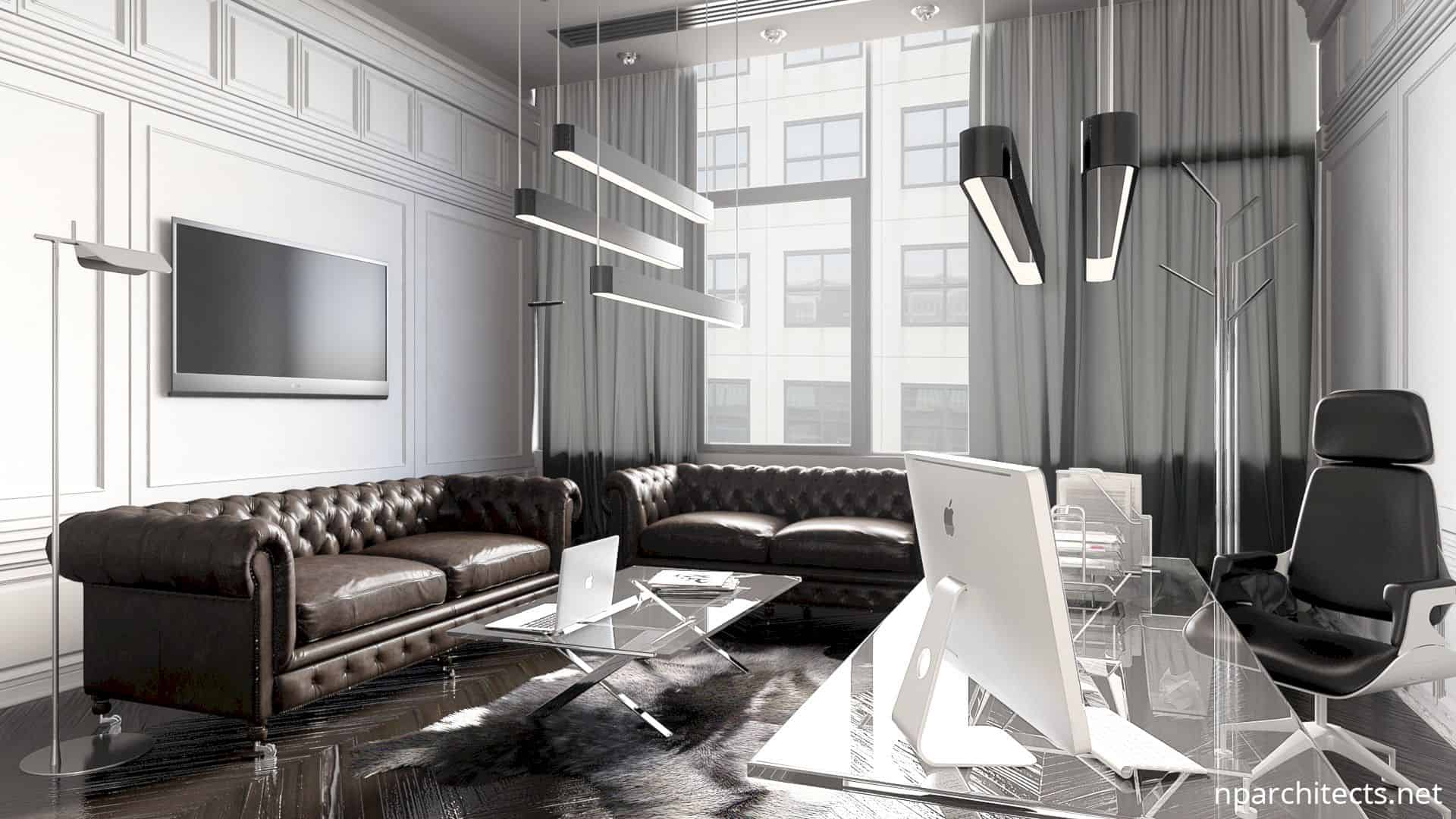
The modern and contemporary design comes from the accessories and furniture which are chosen carefully by the architect. Woods, leather, fabric, and aluminum are the dominant materials. The additional lighting is added because of the high ceiling.
Via nparchitects
Discover more from Futurist Architecture
Subscribe to get the latest posts sent to your email.
