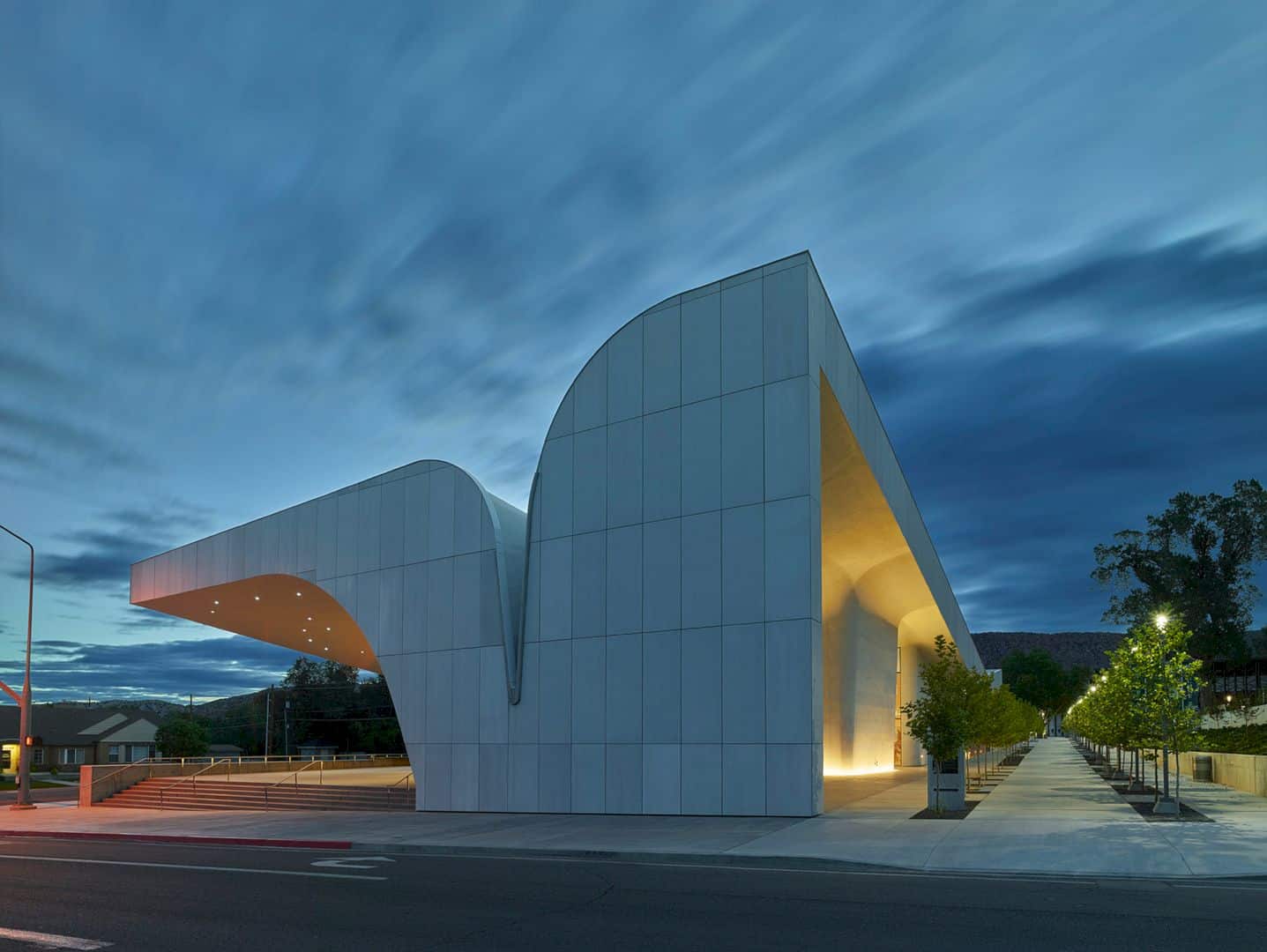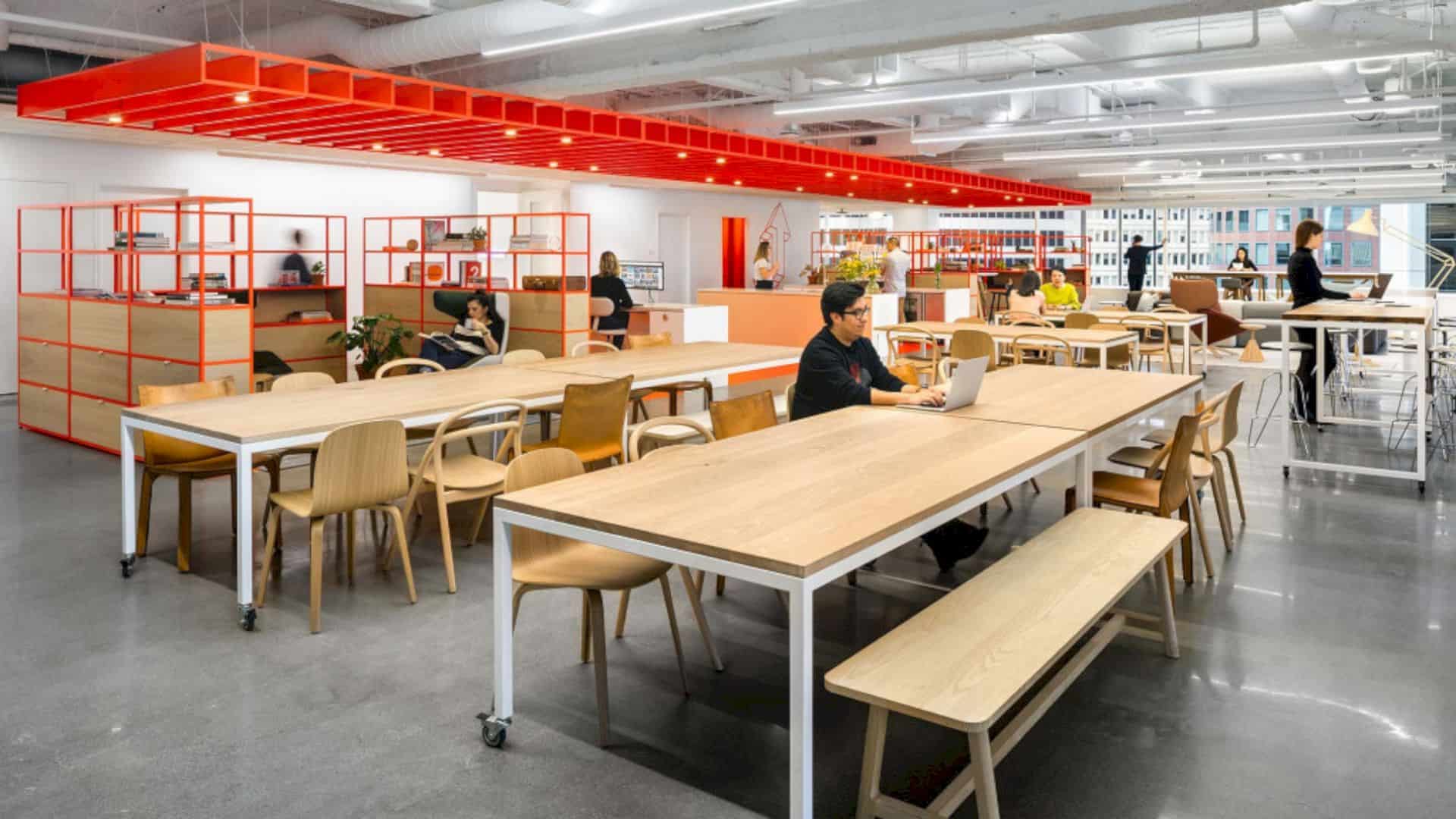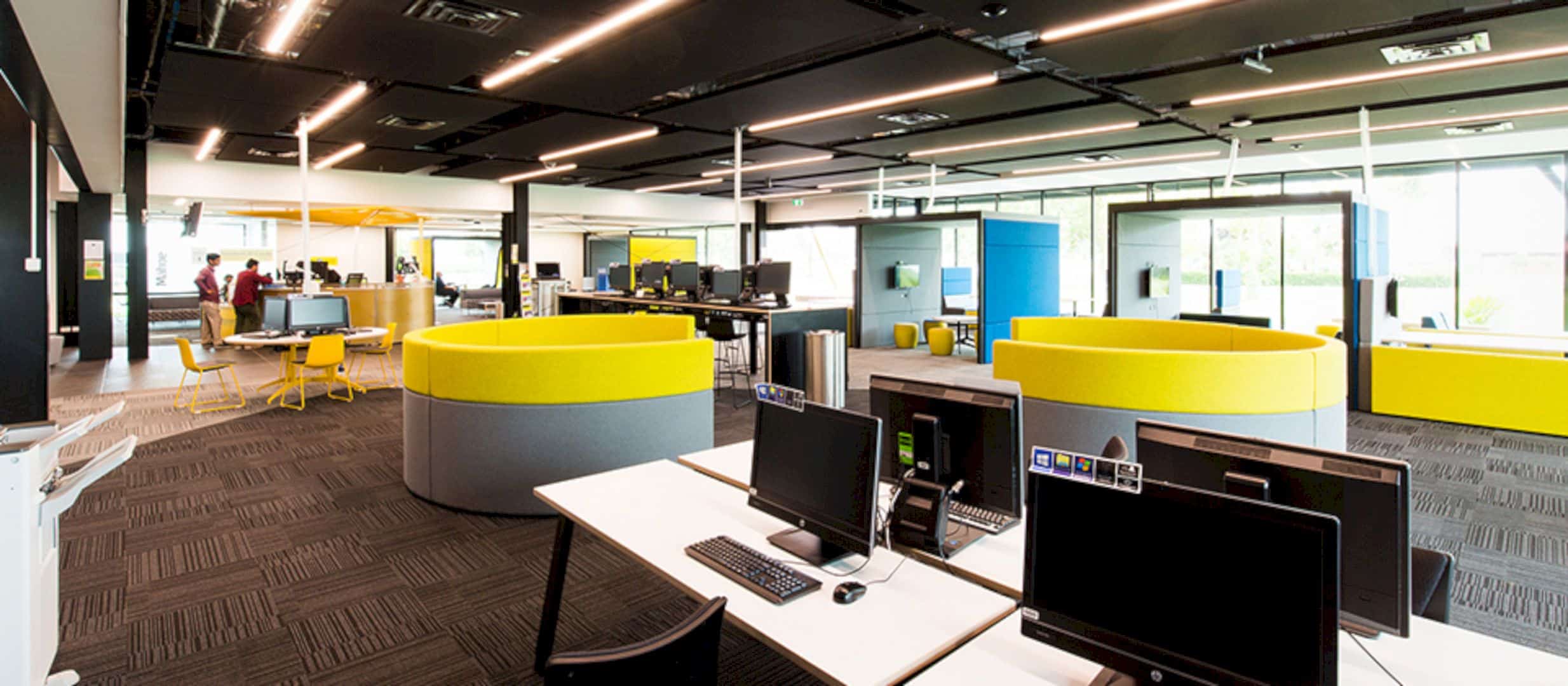MVRDV won a competition in 1999 and they were asked to continue a master-plan located in a commercial area northeast of Munich for an office park. UPV Munich is a project with a great plan to combine private and public spaces, creating a modern office complex in Munich. This project has been completed in 2003 complete with the parking area.
Buildings
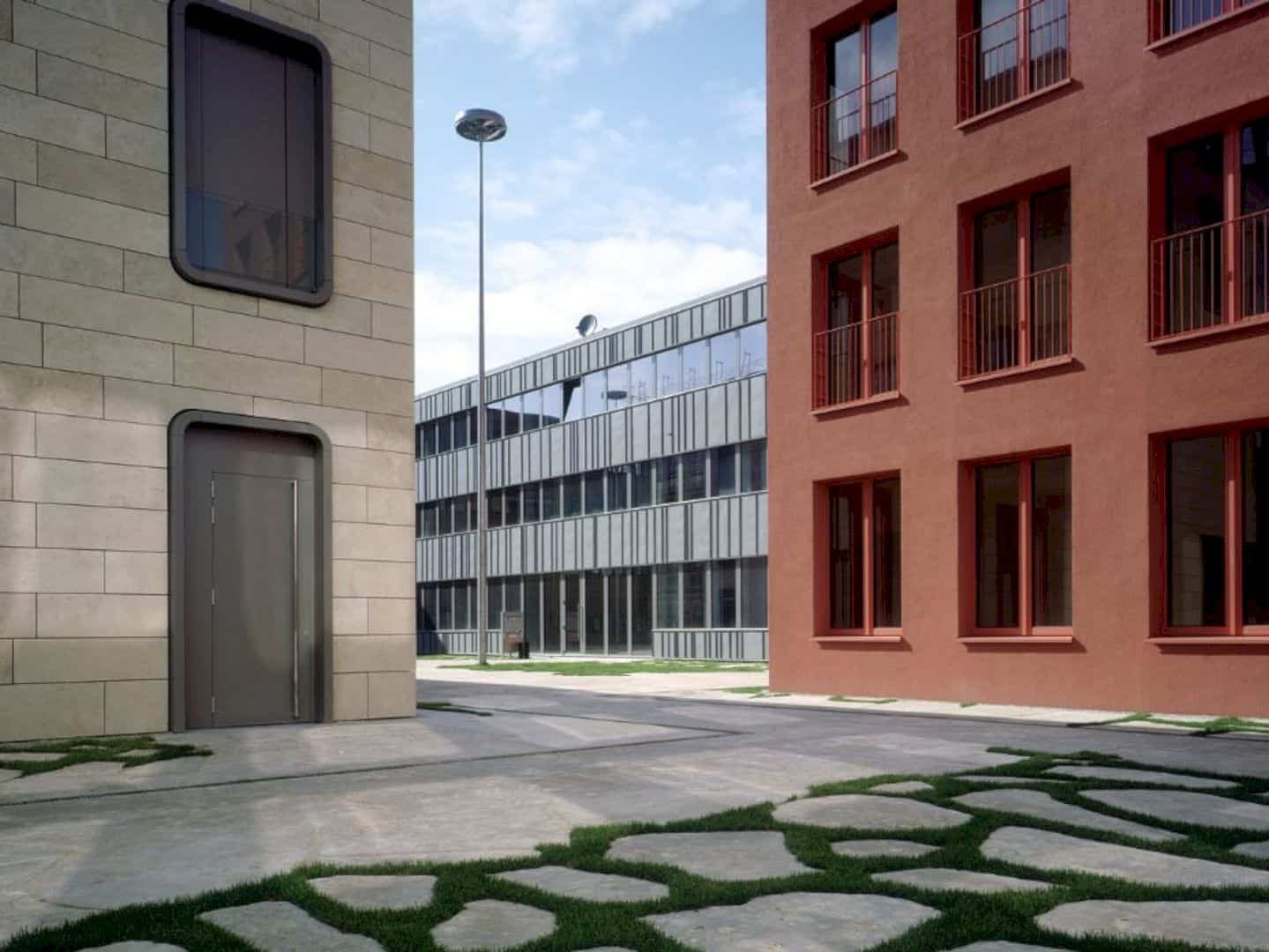
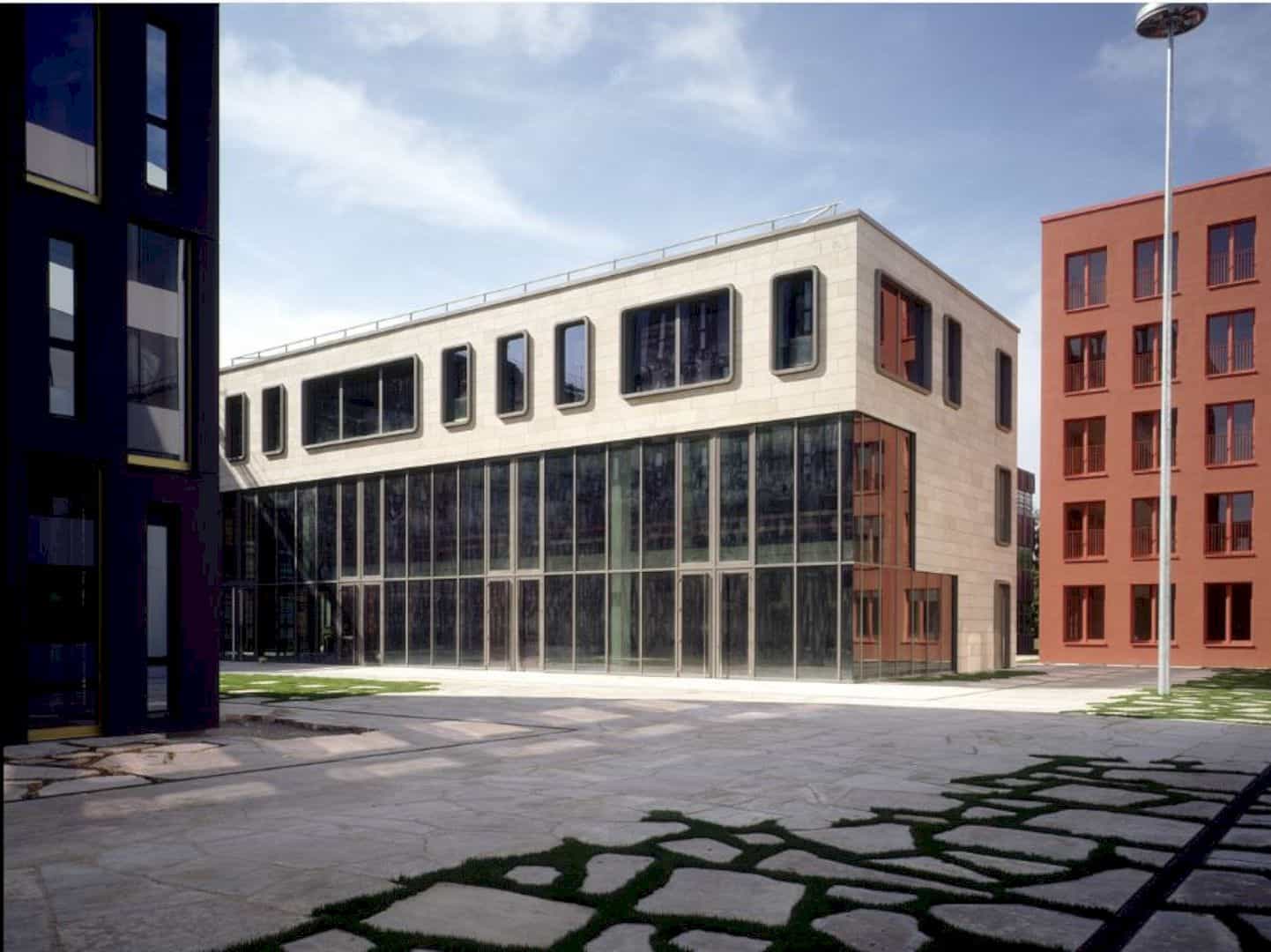
There are 19 buildings which are differently arranged on the shared plaza. It can create the highest density in the urban environment. With the parking level located under the whole site, the people can use it to access the plaza easily.
Functions
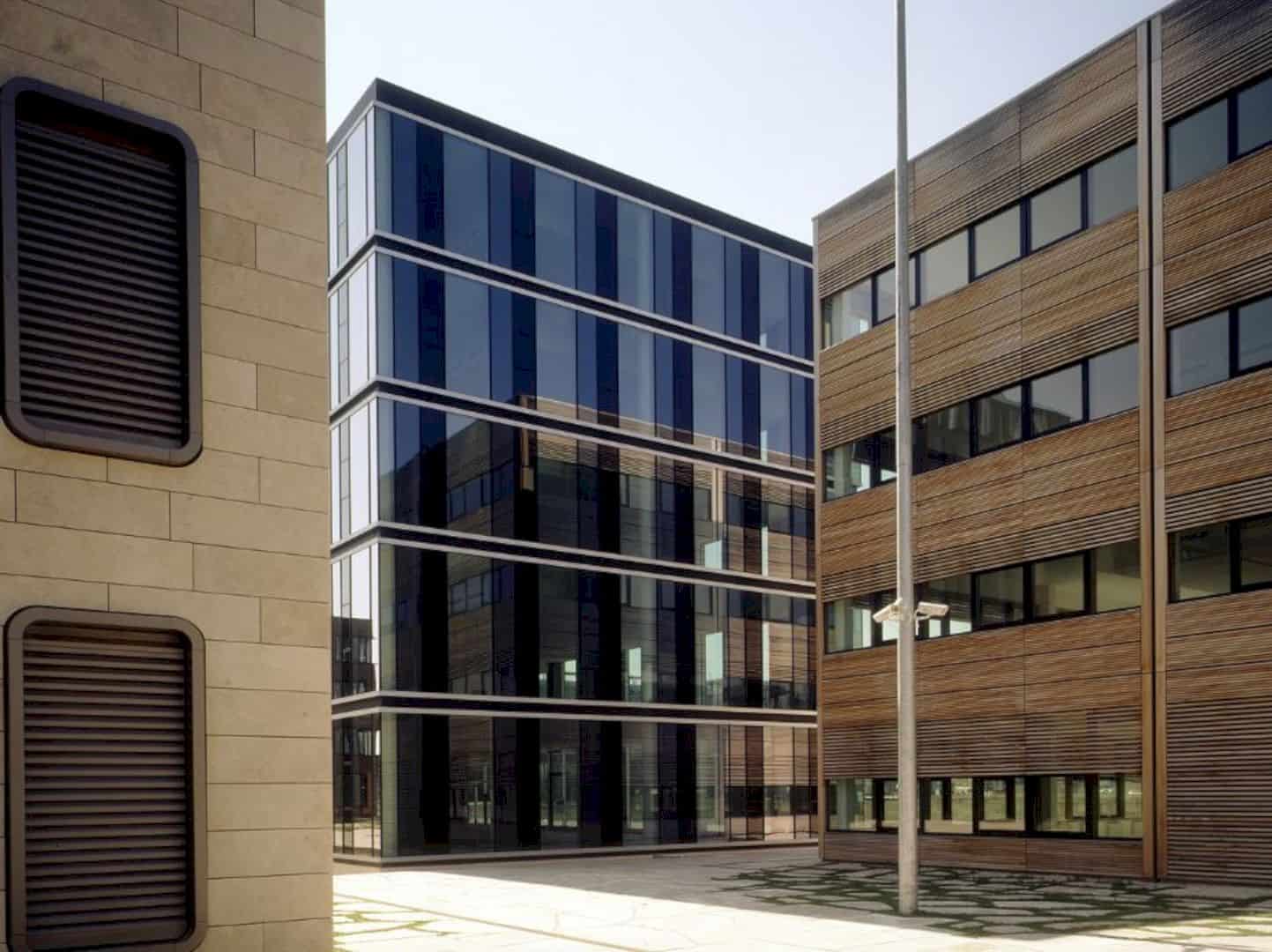
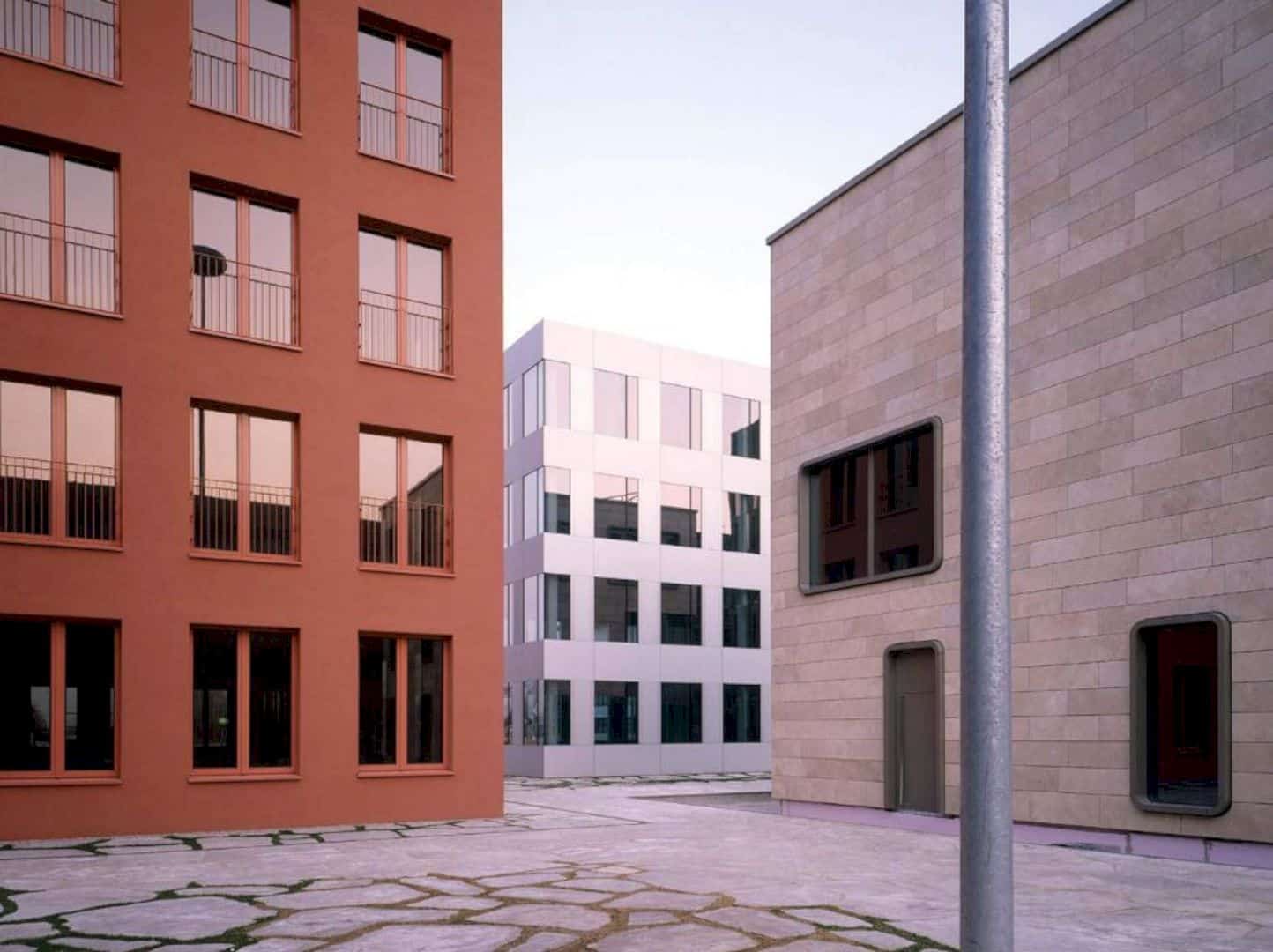
The meeting point is the function of the car-free plaza, it is open to the public. The people can use their cars only for the services and fire brigade. Another landscape is created by the terraces and lawns on the roofs, it can be seen from right from the inside of the offices.
Exterior
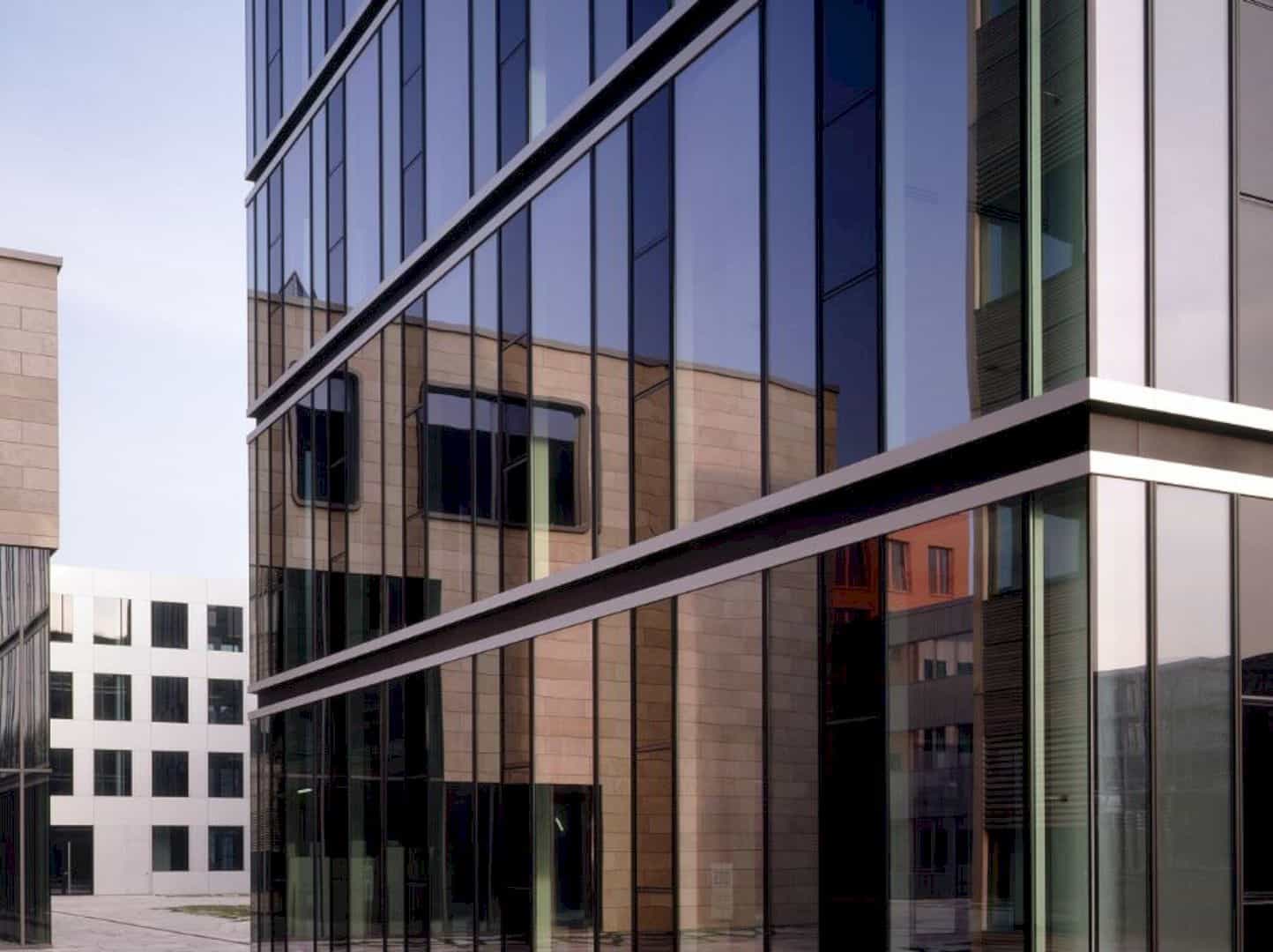
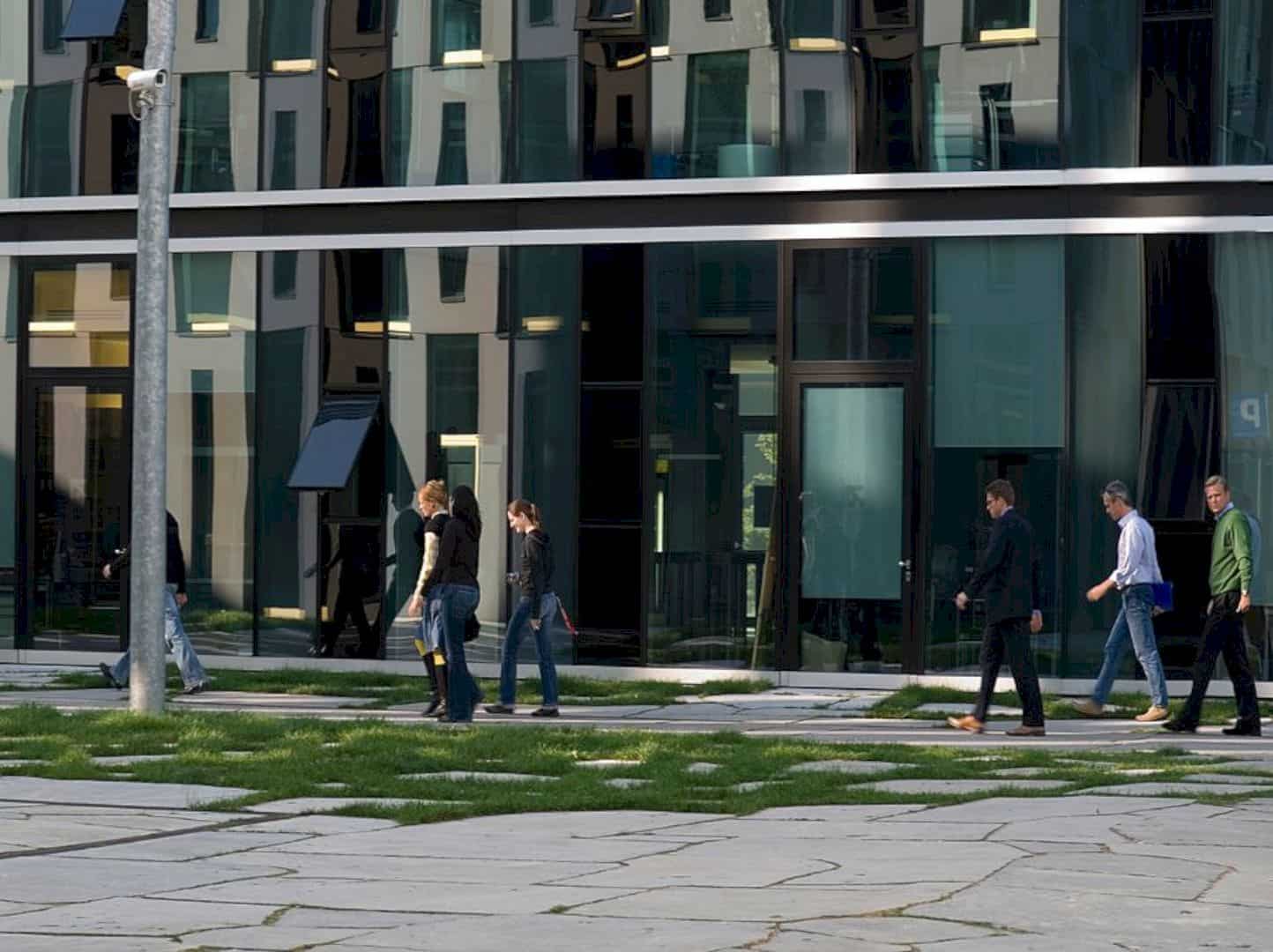
The site is surrounded by hedges and trees, creating a green exterior around the buildings. The ‘Village’ can make the Unterföhring Park commercial area doesn’t feel too void, it turns it into a new center in the site area.
Plan
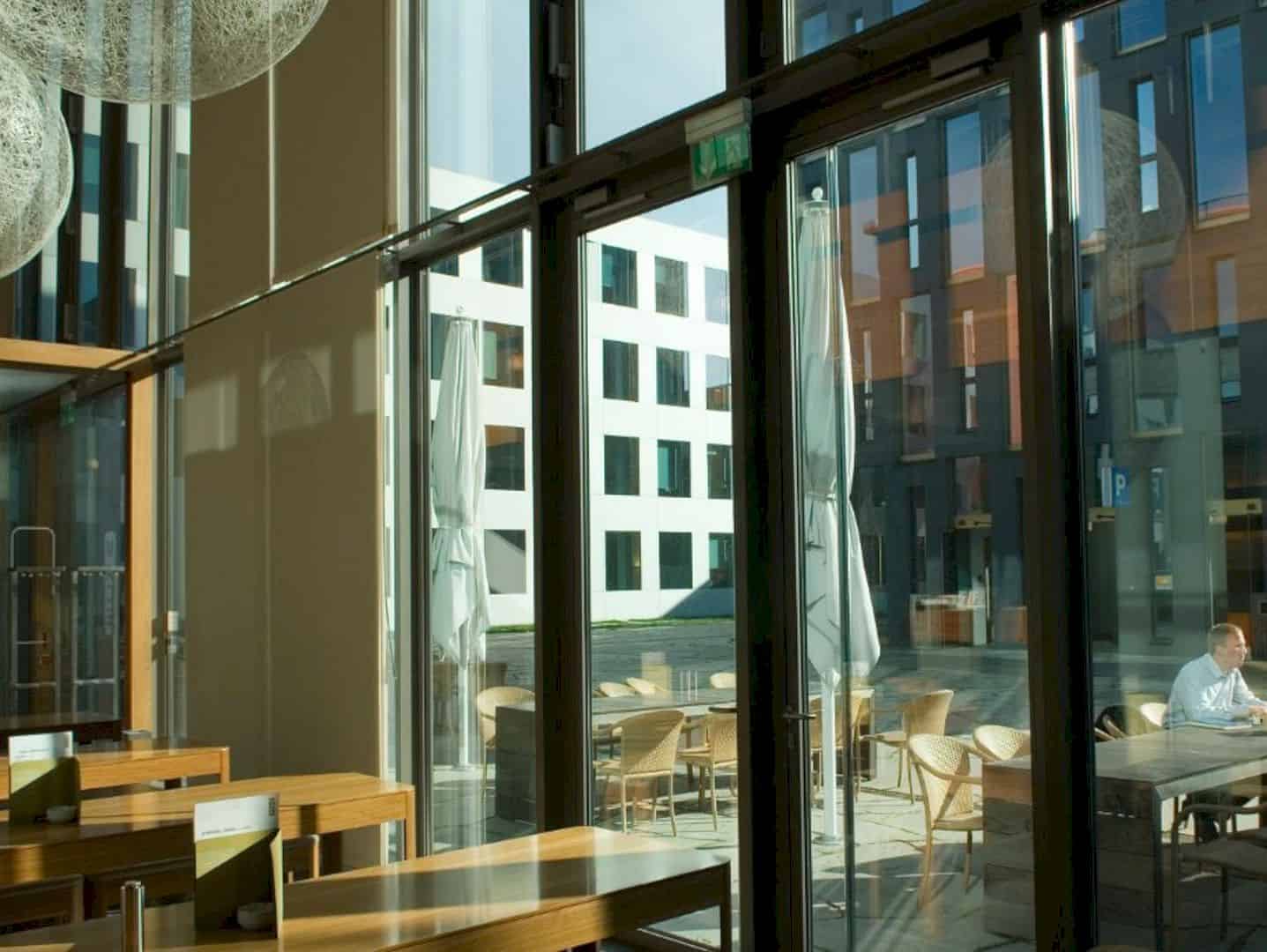
There are two phases of Unterföhring Park Village master plan. Five buildings are planned by MVRDV and the four rest by Lauber Architekten (Munich). The houses come in different materials and facades, creating a heterogeneous ensemble.
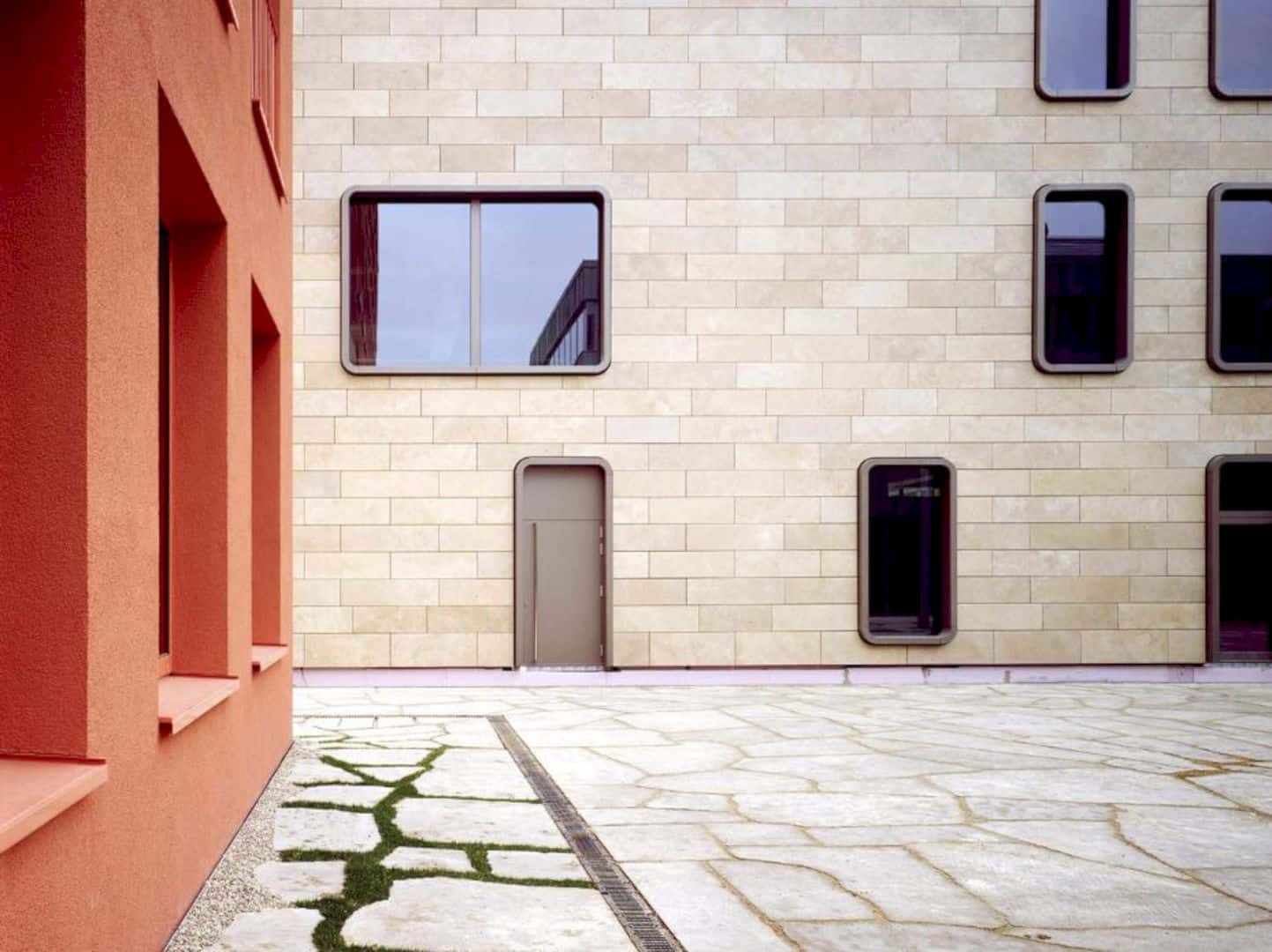
The main goal of this project is mixing the private and public functions such as gastronomy, shops, and also offices. Each house has its own address with different materials like ‘wooden house’, ‘stone house’, and ‘glass house’.
Office
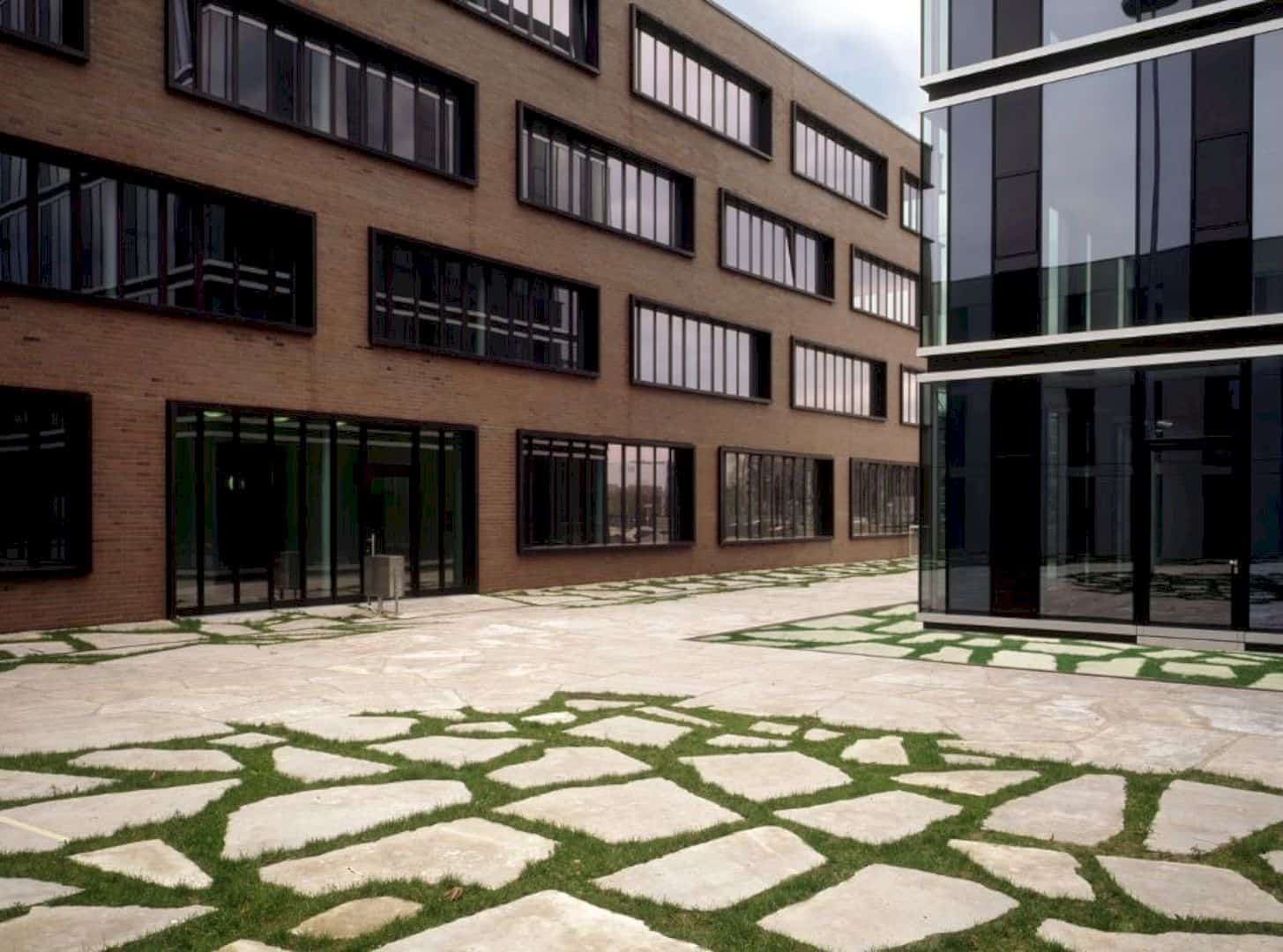
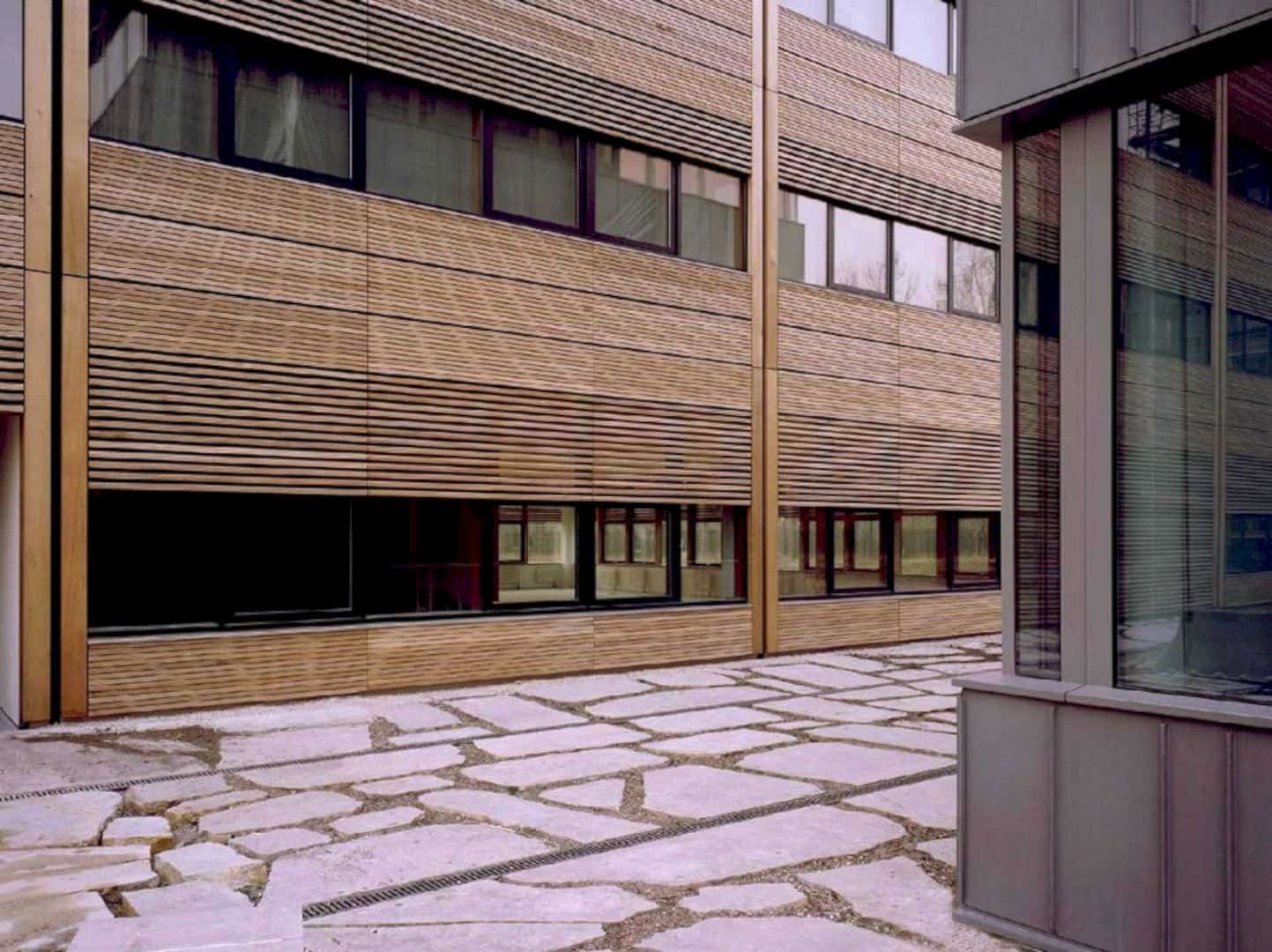
The offices are designed with the latest information technology. With a 1.35m grid, they are extendable and also adaptable. The users can use the offices as a mixed office, open office, and cell office. Each floor also can be used as two separate renting units that linked to each other.
Via mvrdv
Discover more from Futurist Architecture
Subscribe to get the latest posts sent to your email.
