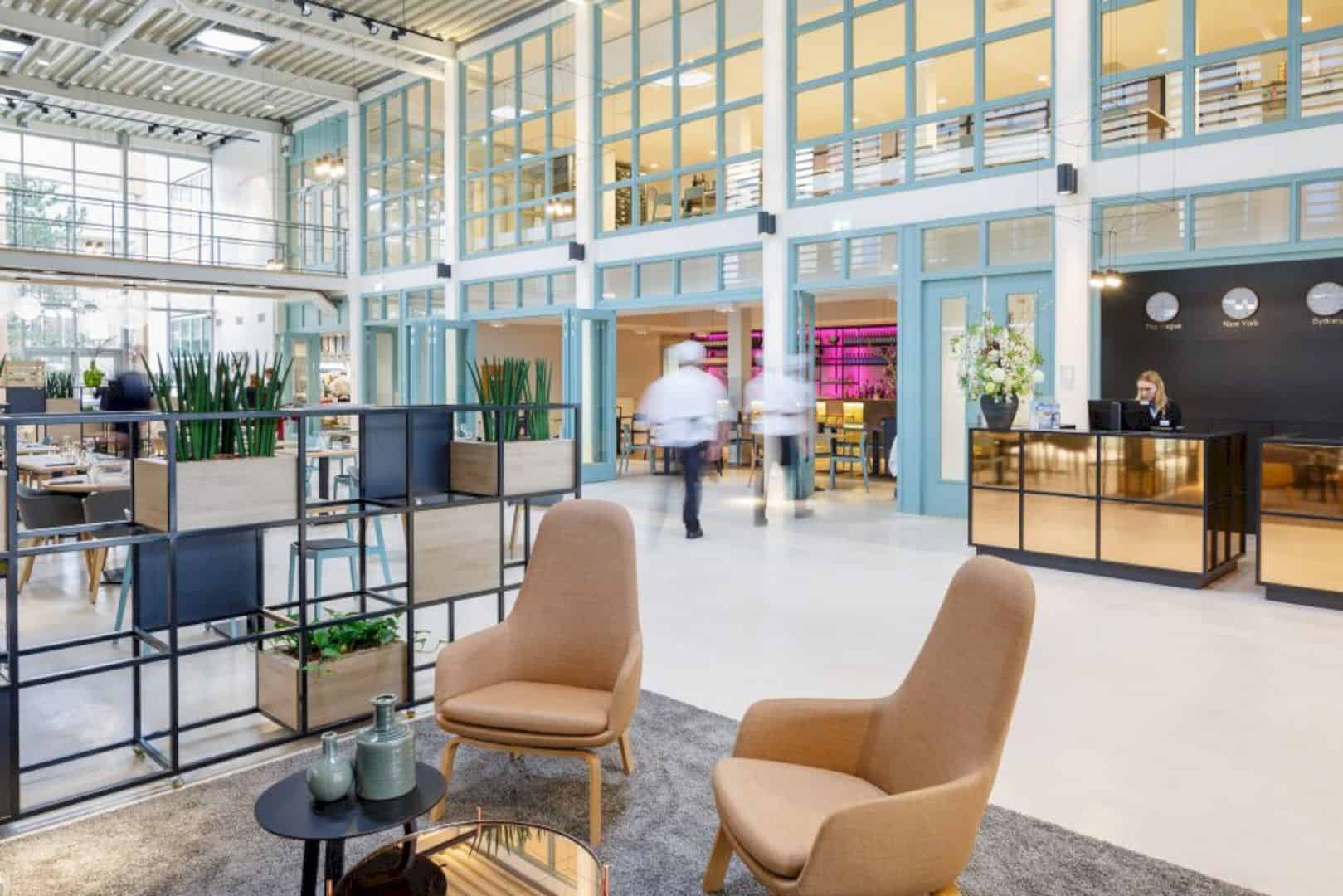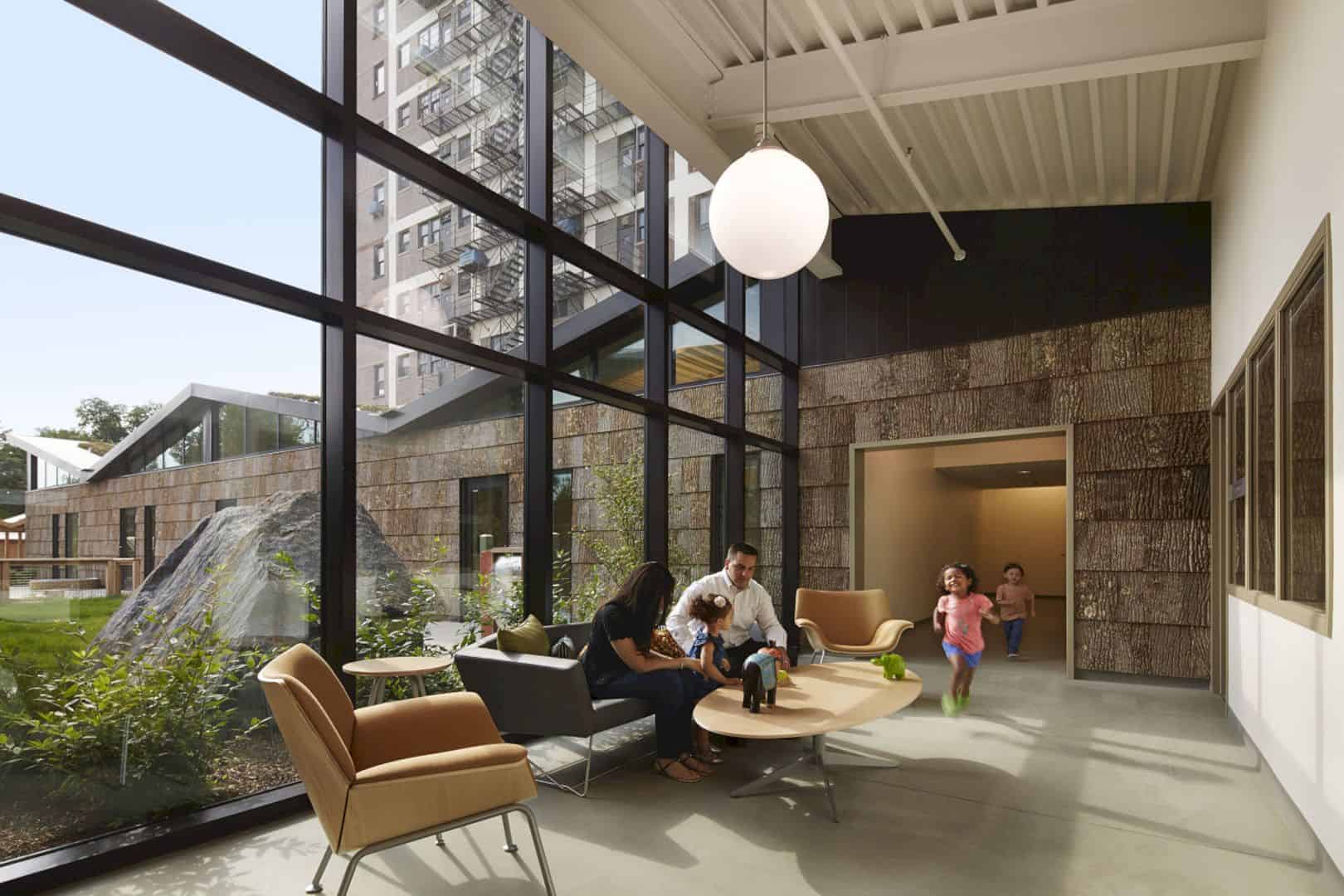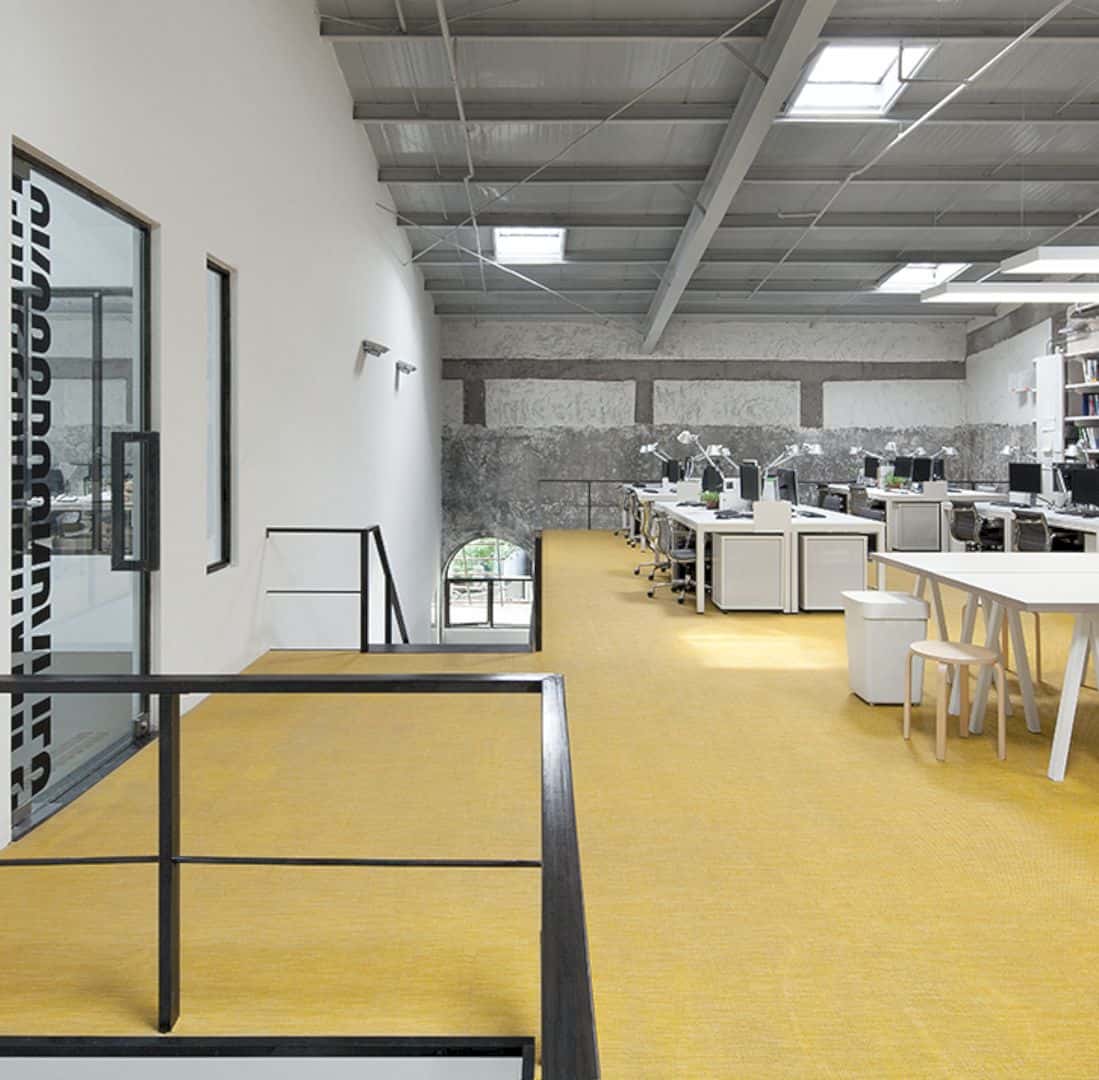Stadtwerke Karlsruhe project is about creating a space program using the roof structure of its building, located in Karlsruhe, Germany. This project started in 2013 and completed in 2017 by Scope Office with their best team design. The roof is transformed into an awesome space with some functional rooms.
Structure
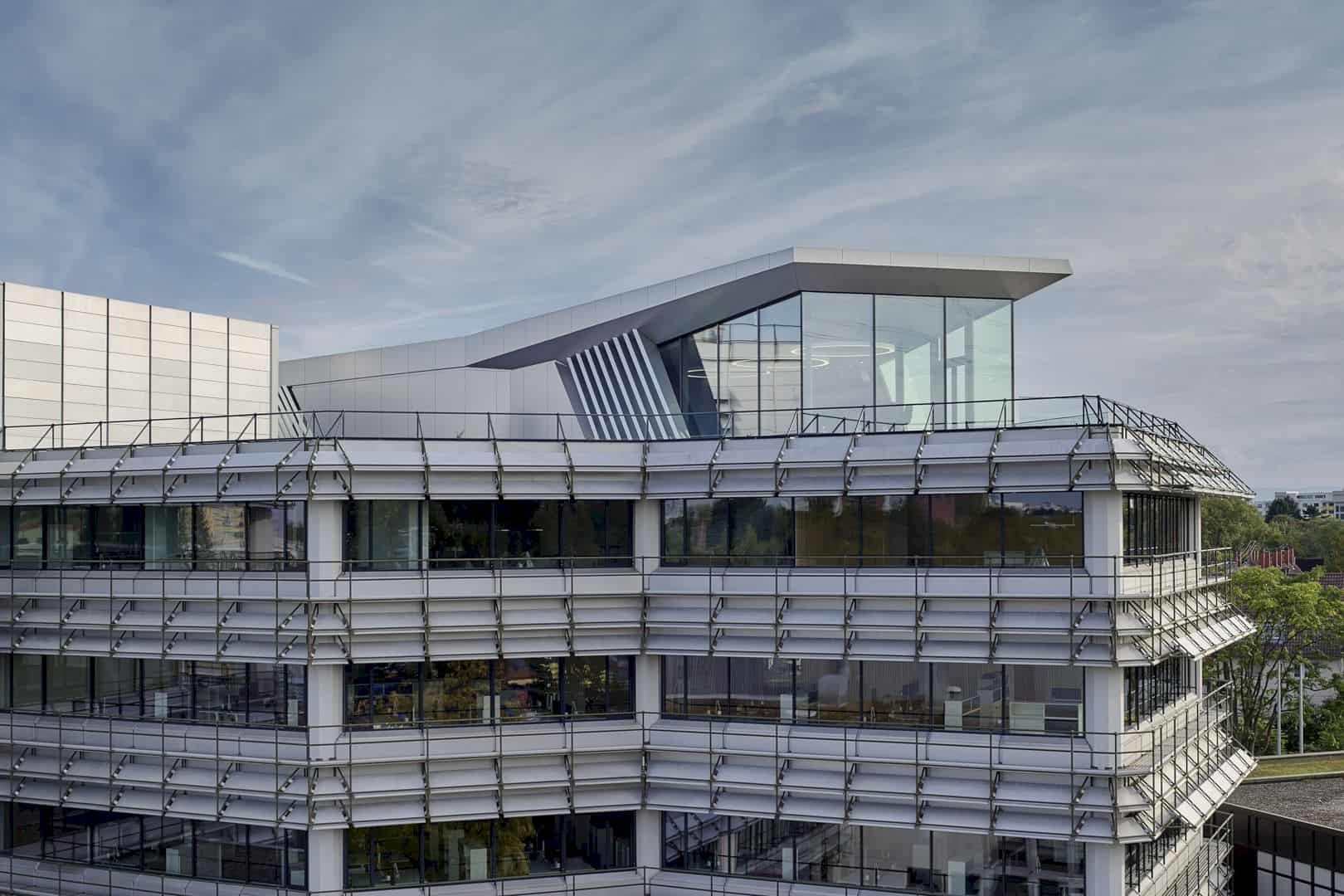
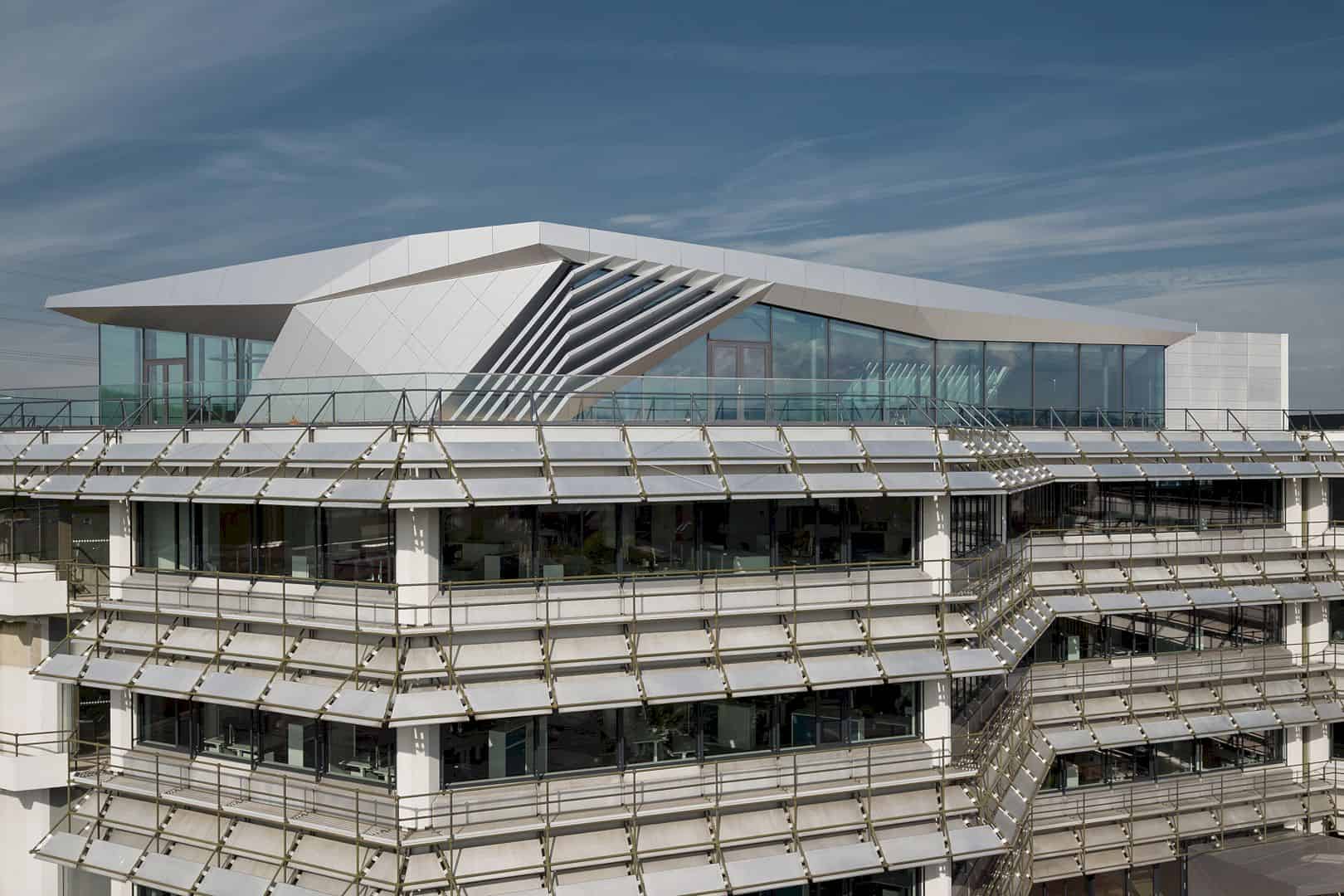
The roof structure is built by creating a steel skeleton construction. This construction has a unique characteristic so it can accommodate the employees to have some functional rooms and also a meeting room.
Rooms
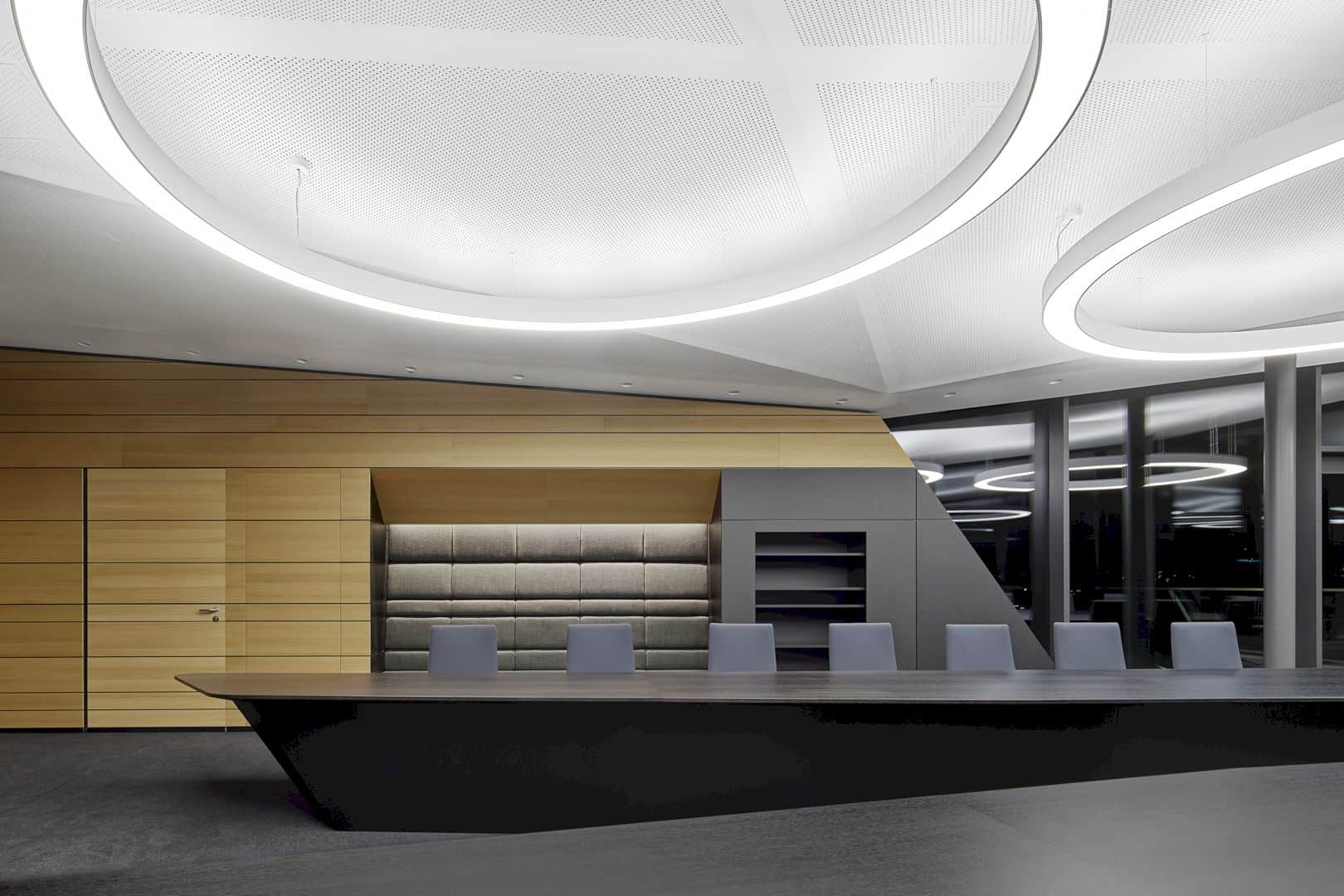
The roof now can accommodate a functional room and also a meeting room. The functional room can be used a small kitchen with a dining room. This room surely can provide the users to have the best space based on their needs.
Facade
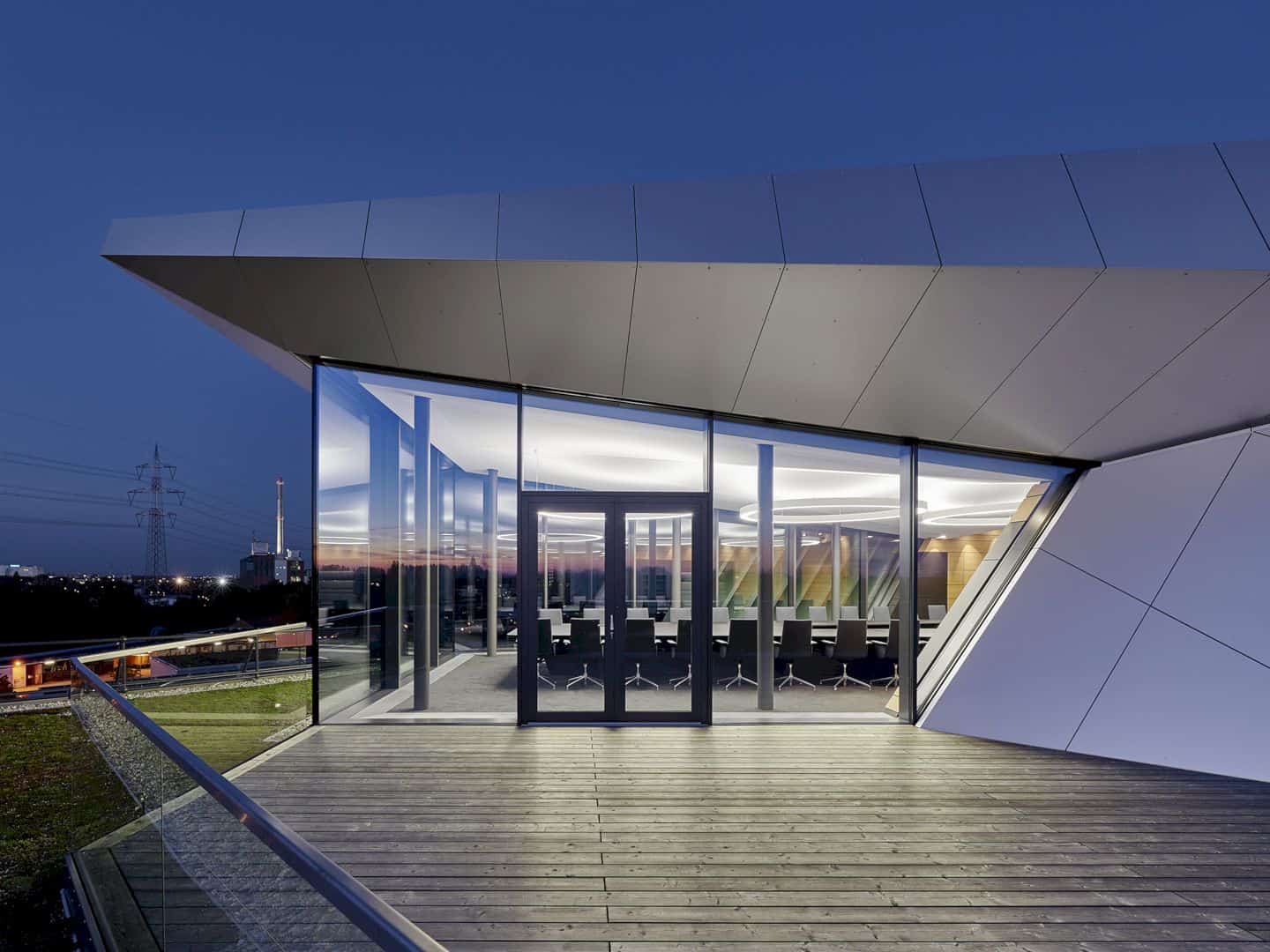
The exterior has a silver facade as its elegant color. It is designed by large-format slats. This kind of facade design is also used to build the interior, especially the ceiling part with some awesome lighting designs.
Floor
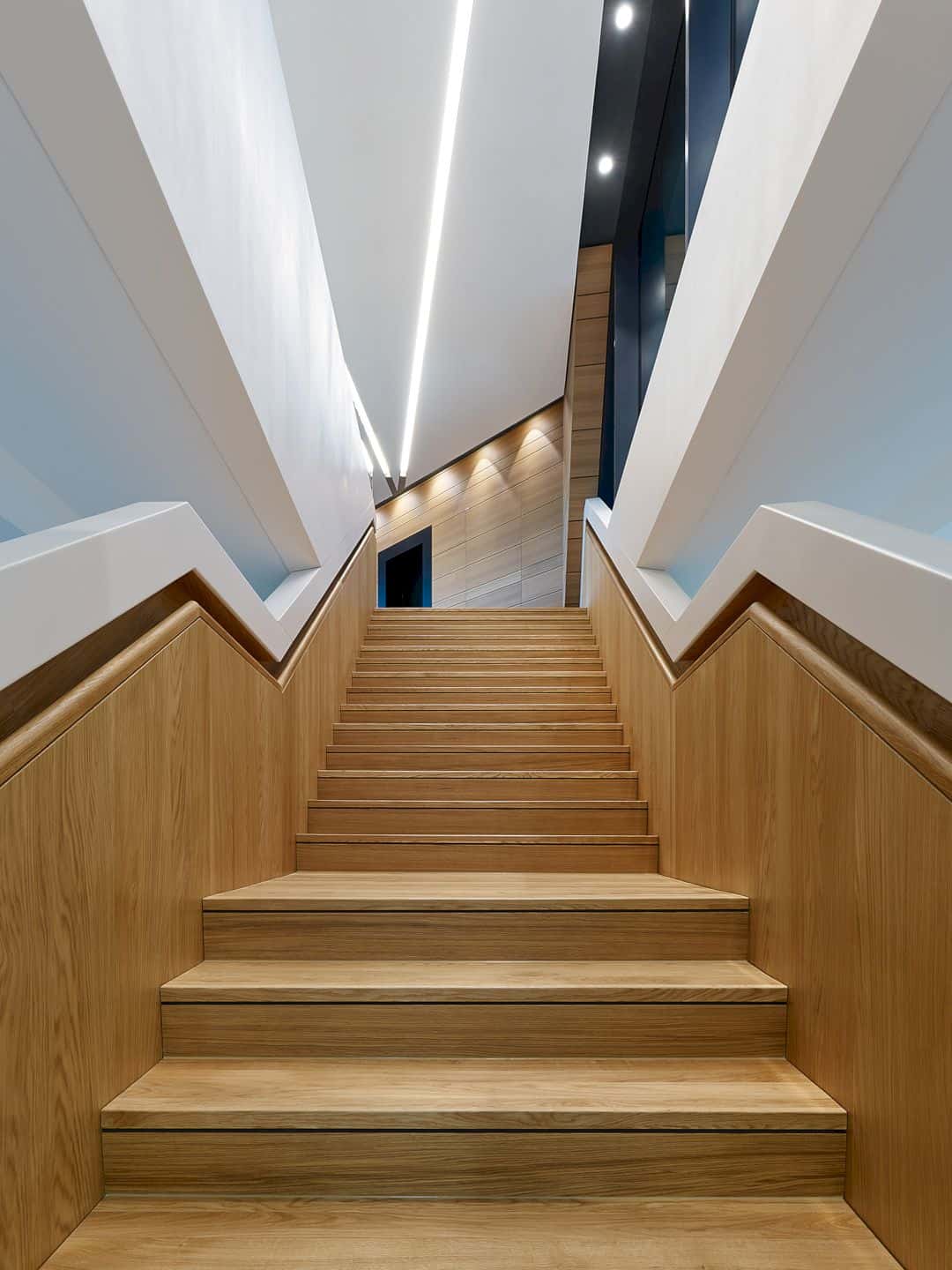
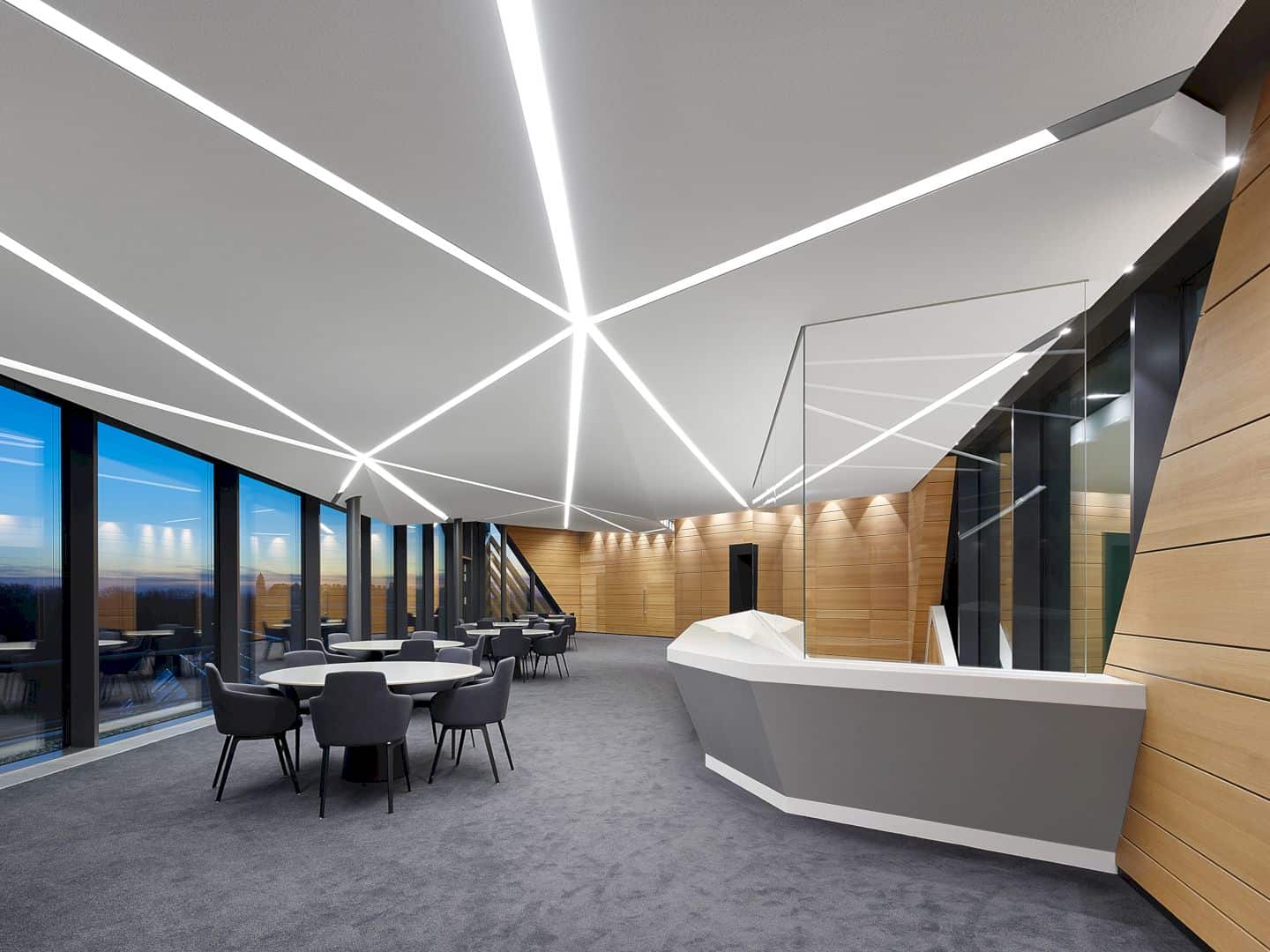
The roof structure can be reached via a sculptural outdoor staircase. This staircase is located on the third floor of the building, a floor of the management area. The staircase has the same wood design with some parts of the wall inside the building. The grey floor makes the interior feels warmer.
Lighting
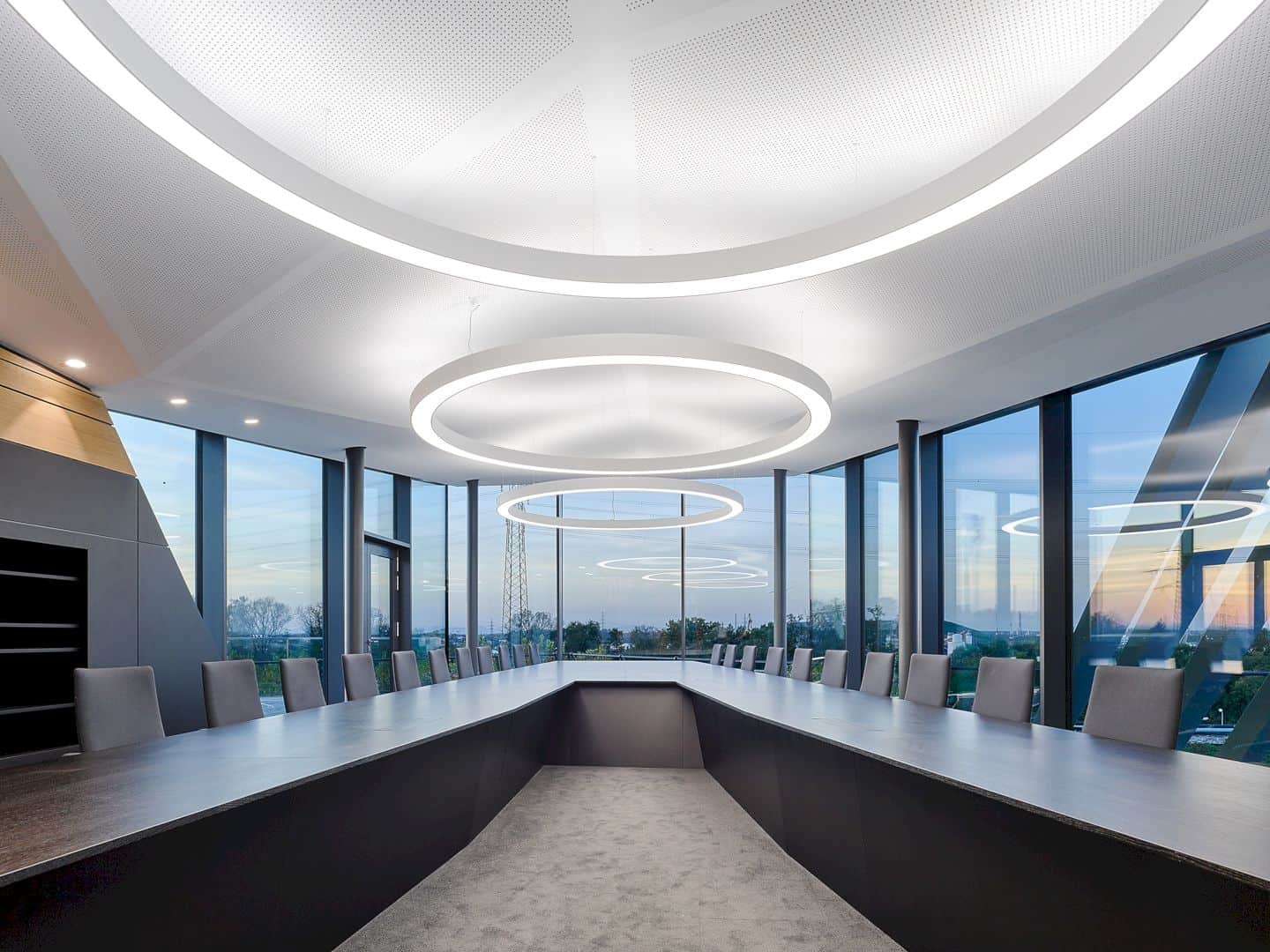
The custom-made table is decorated with the three large lights above. The elaborate lighting concept is also used in the function room that can trance the ceiling ruling. The lightings are only made with the high-quality materials, supporting the high-quality interior design itself.
Via scopeoffice
Discover more from Futurist Architecture
Subscribe to get the latest posts sent to your email.
