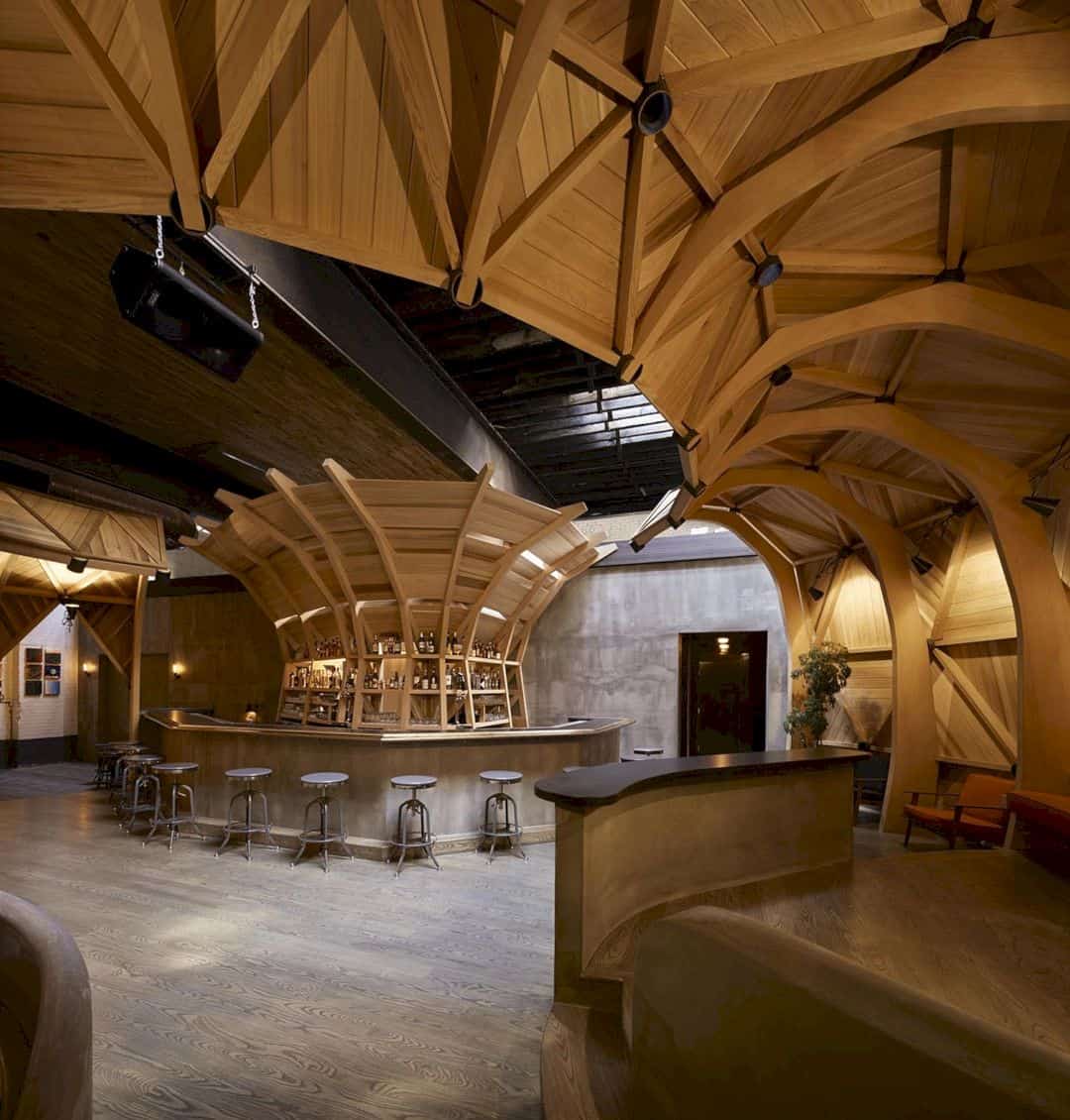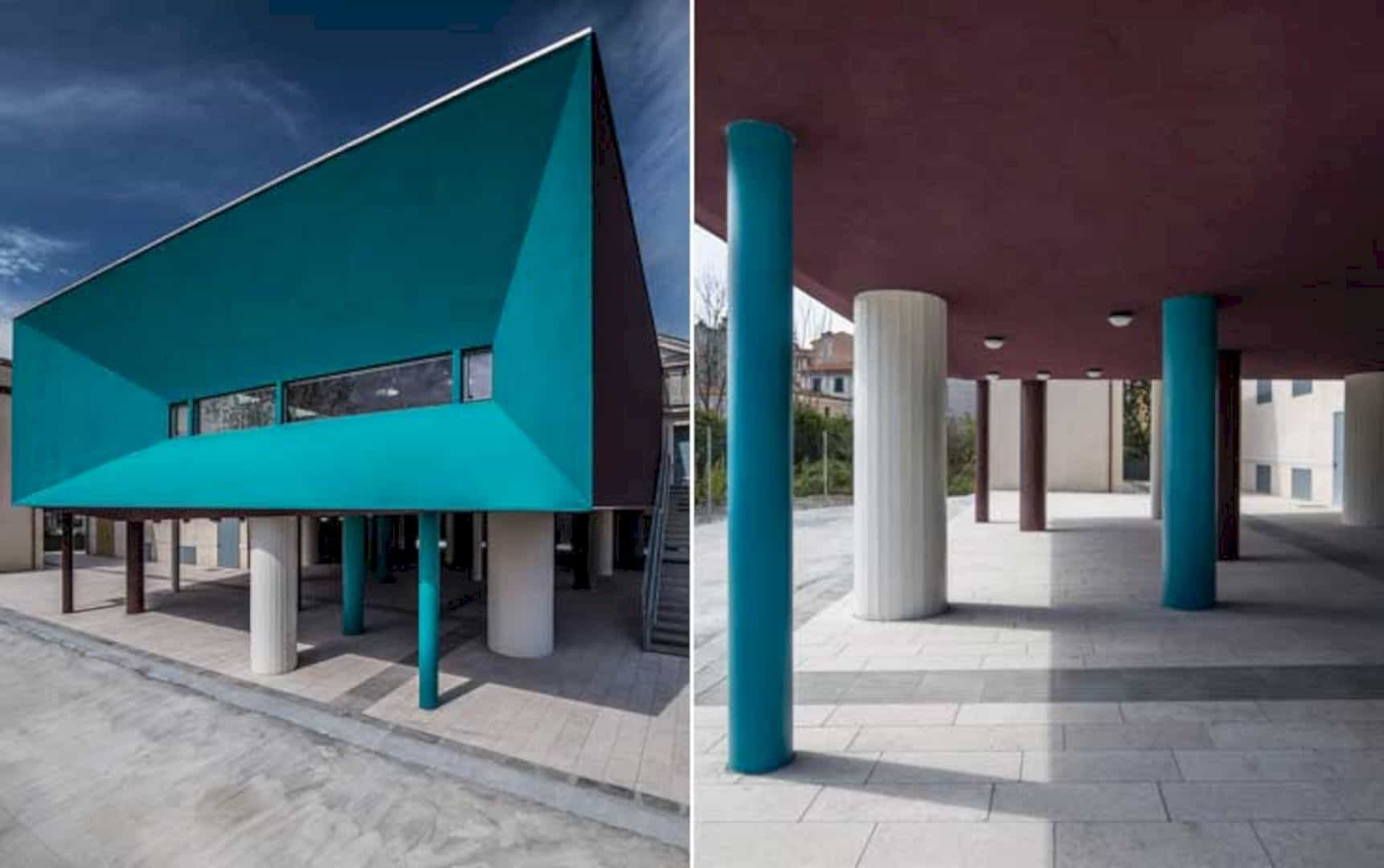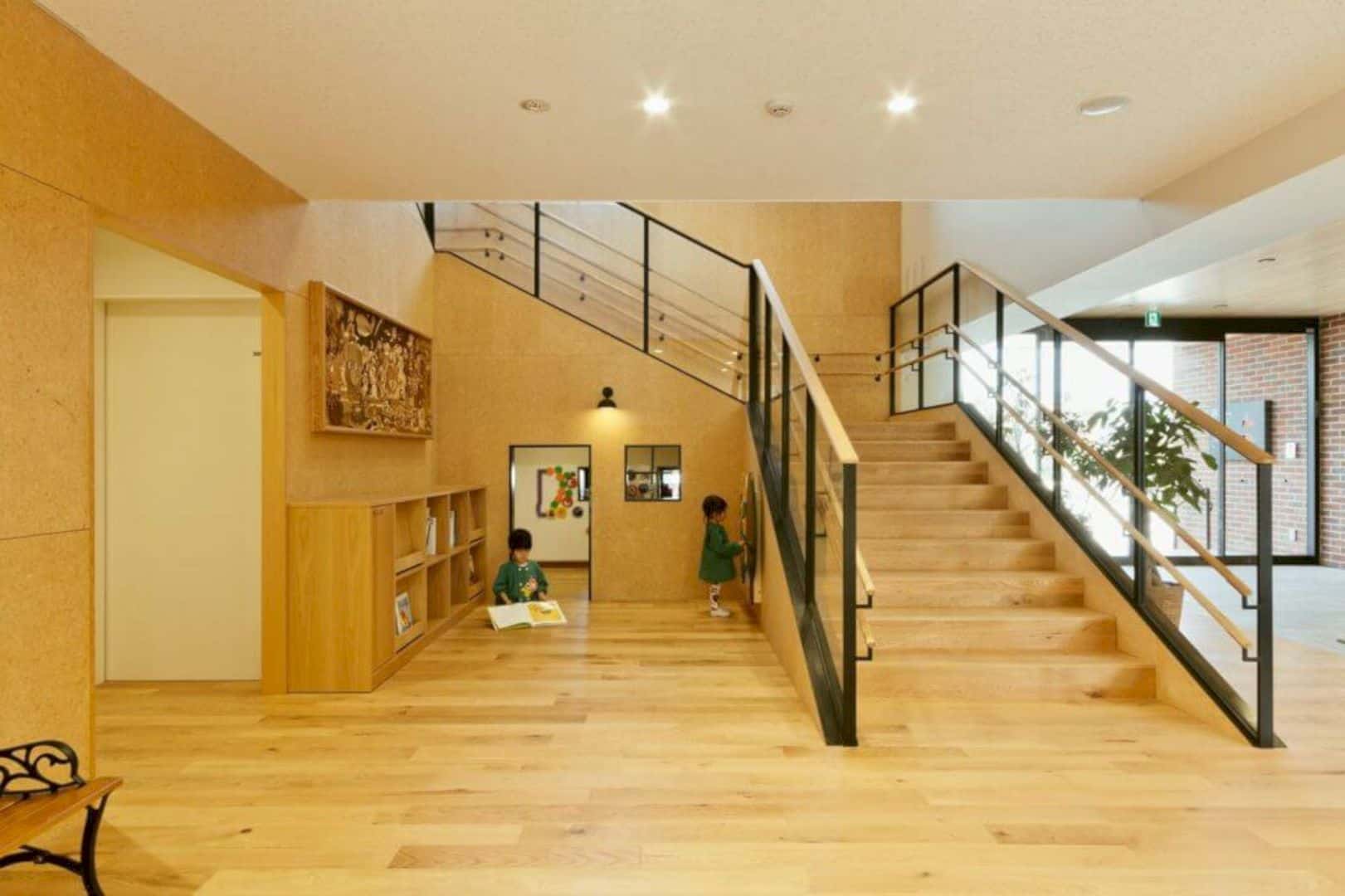The Royal Vopak headquarters has been refurbished by Fokkema & Partners becomes a contemporary office space. The idea is about designing the interior with rich interior accents based on the company identity. Vopak Headquarters is located in Rotterdam with 4.500 square for the total area.
Office
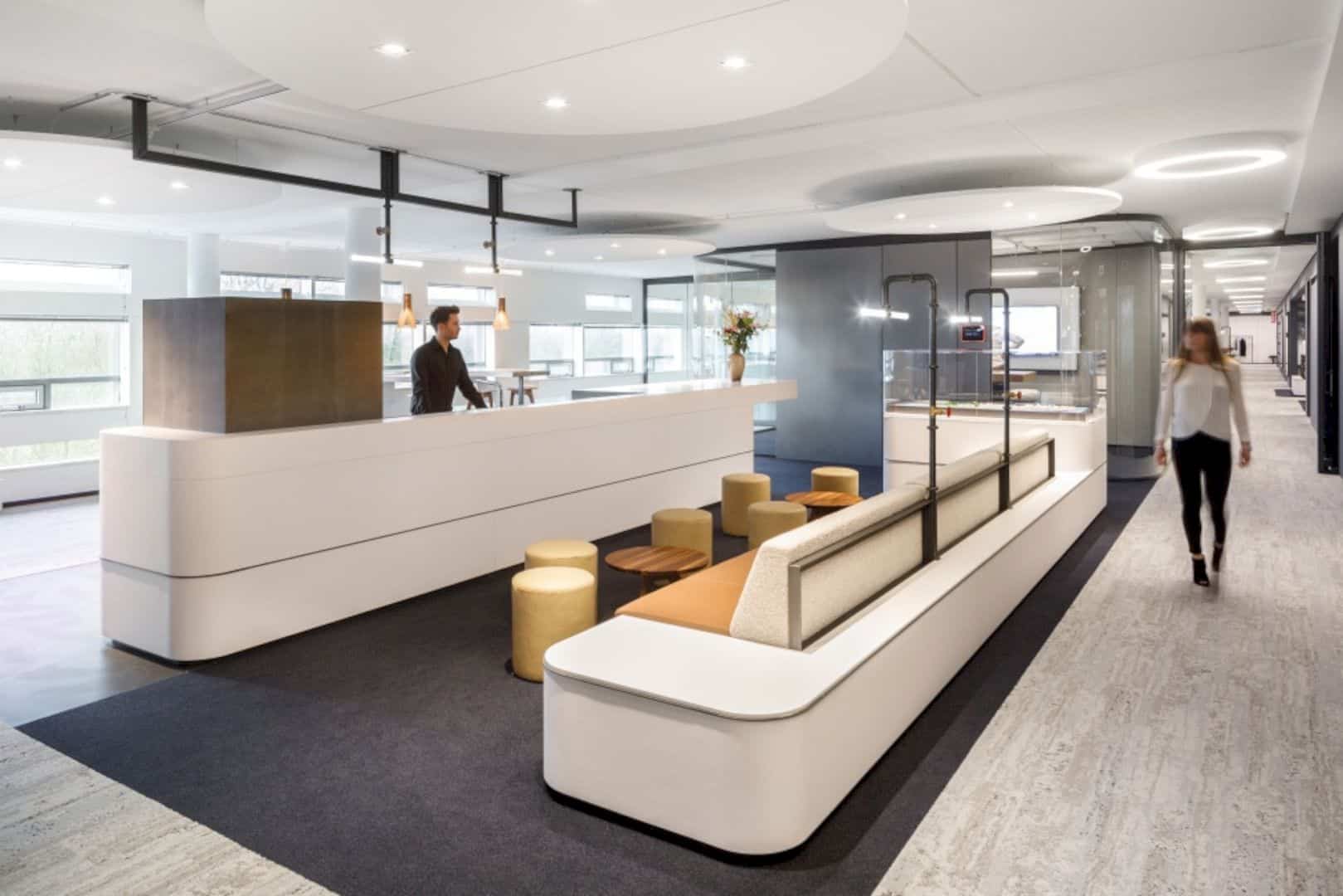
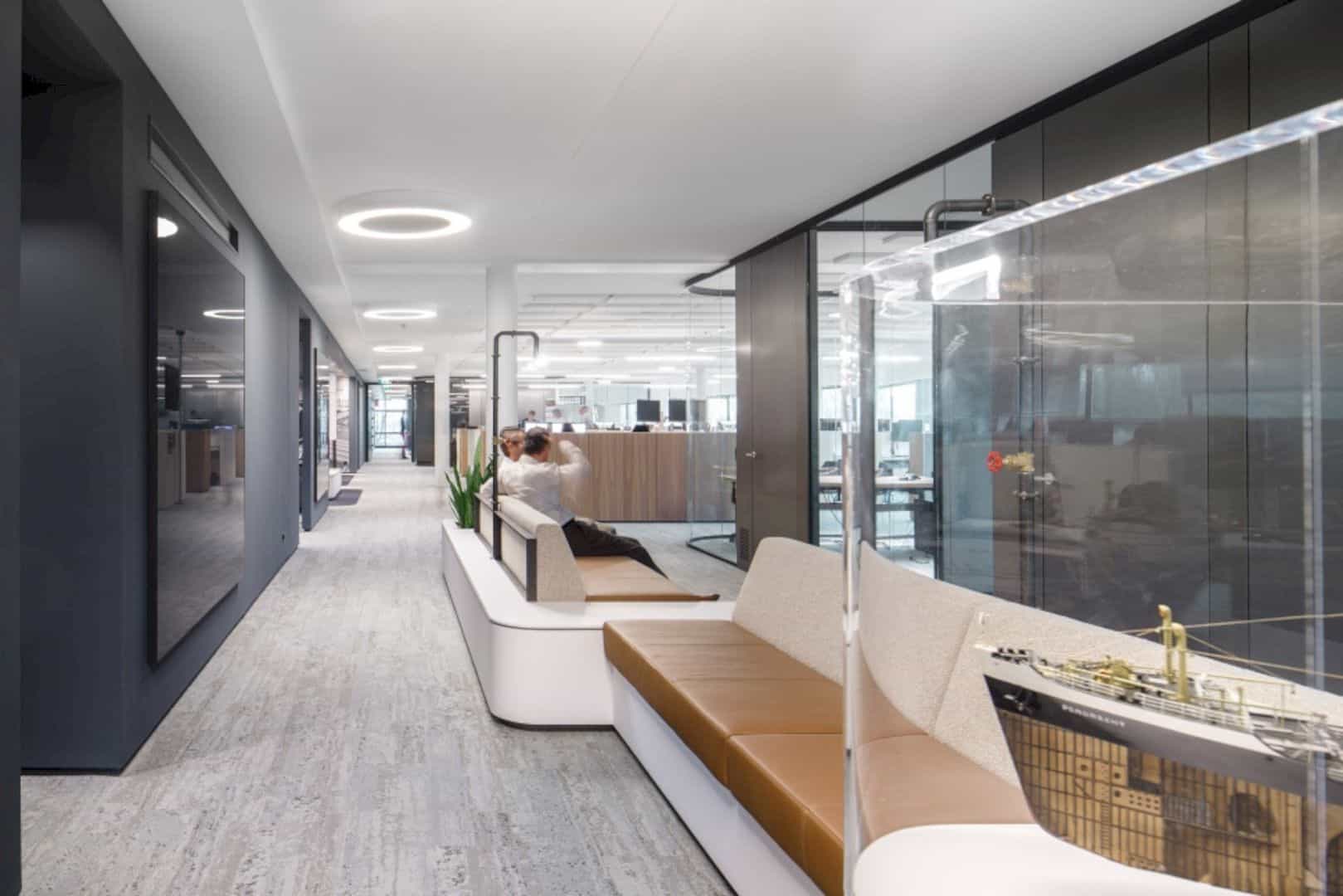
The office space is designed with a stripped-back color palette and blue-grey muted shades. The architect is made the interior elements based on the Royal VOPAK identity, a leading independent tank storage company in the world.
Building
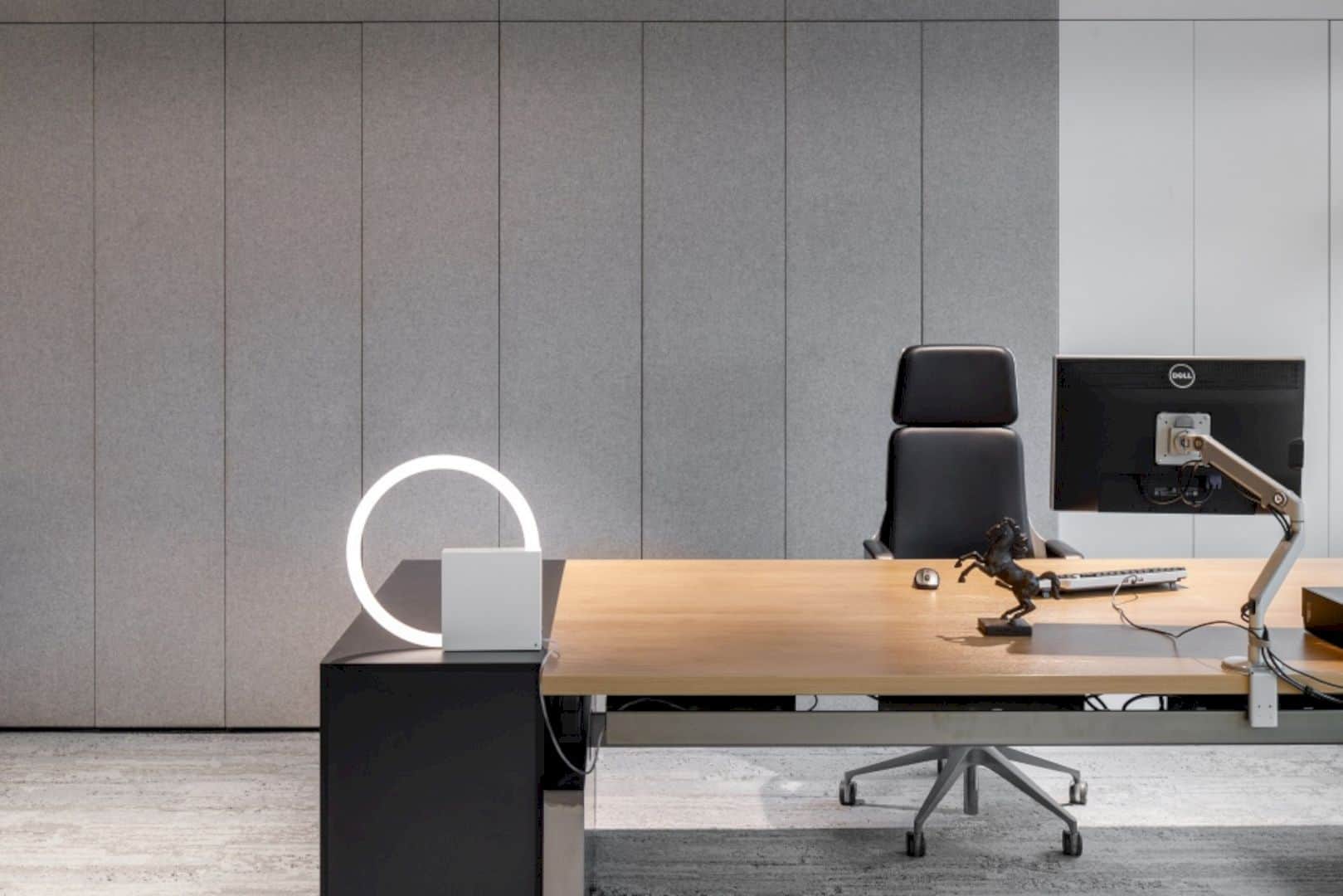
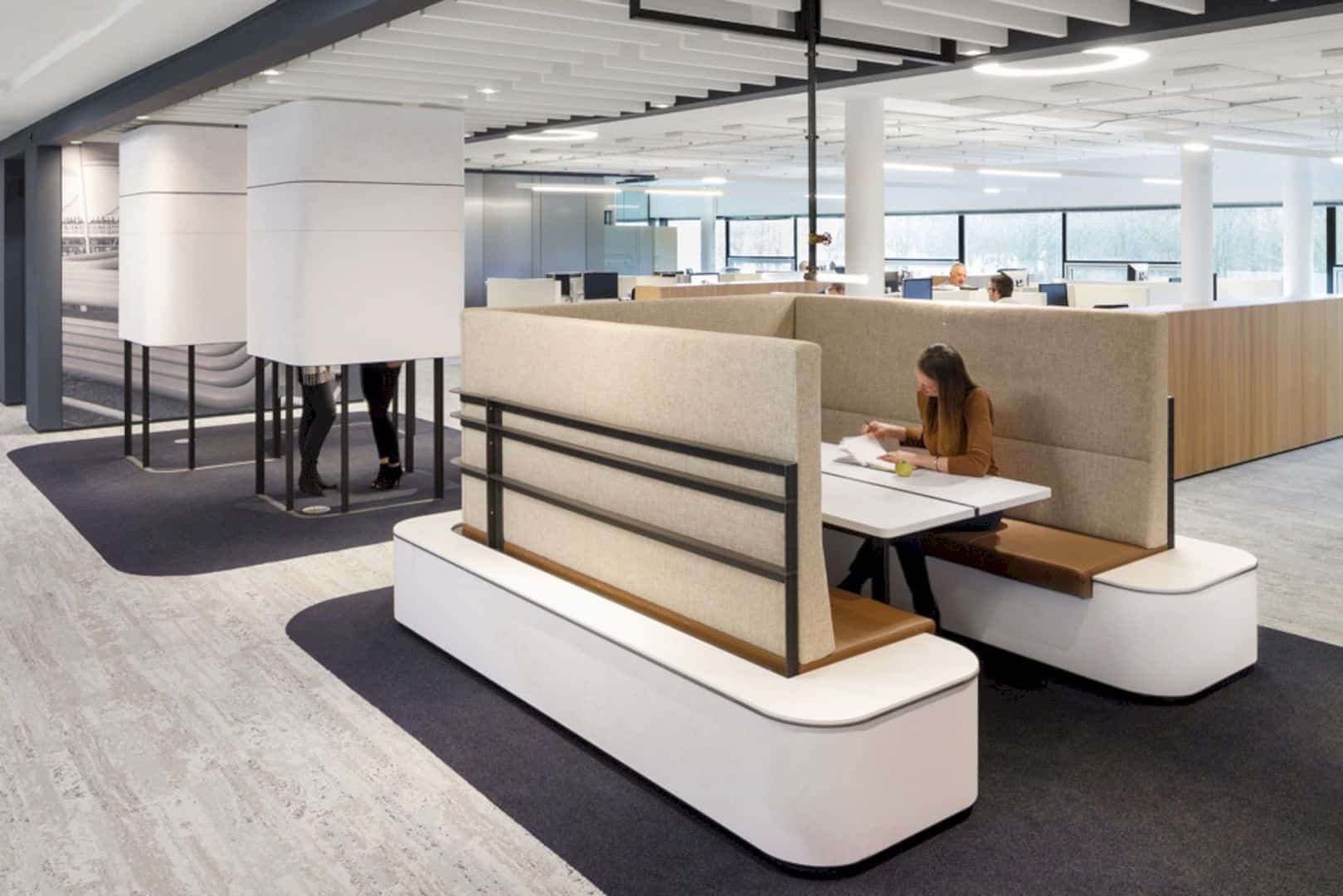
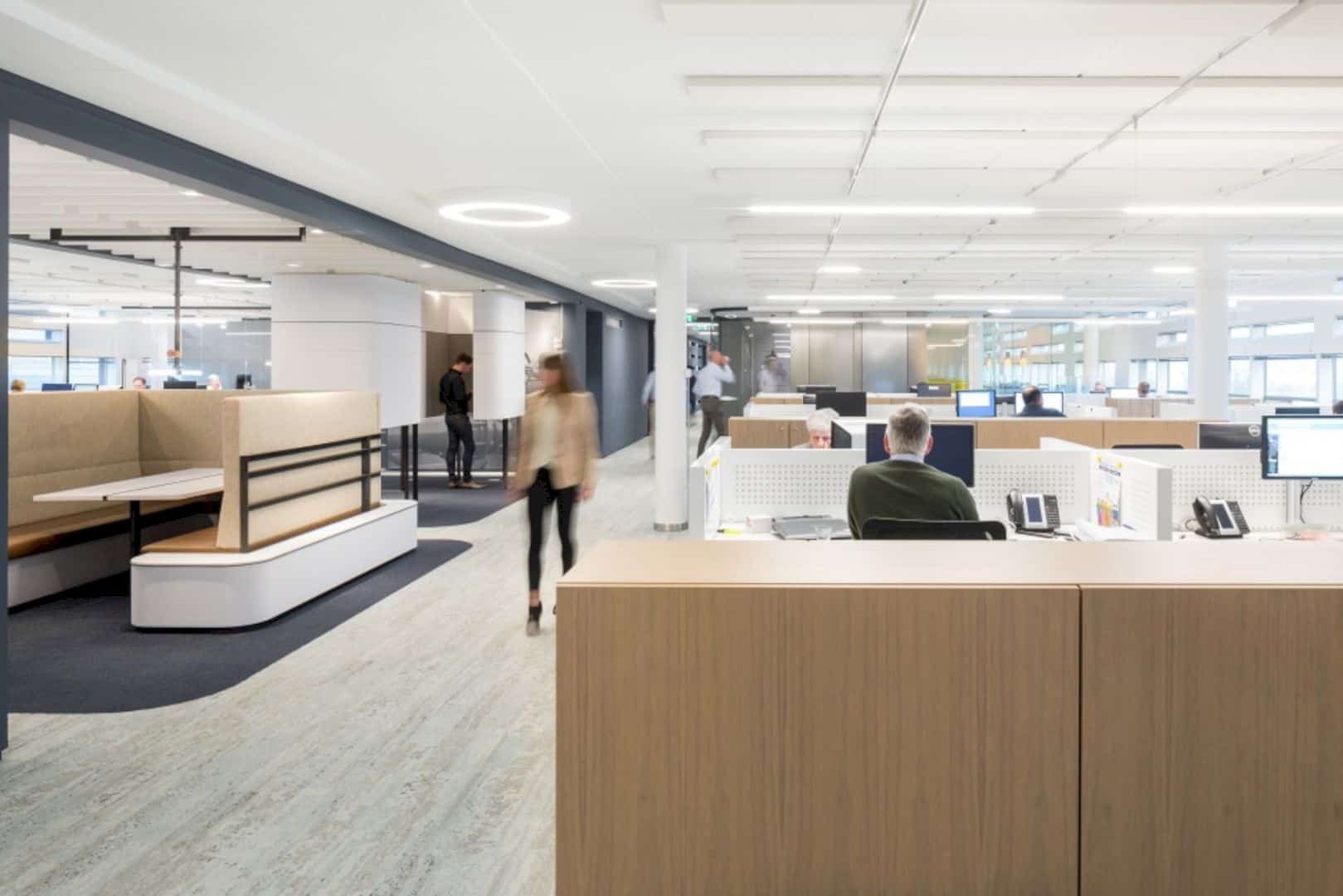
Located in Rotterdam, the office is set right in the low rise building. The building is a part of the Westerlaan Offices designed by Aronsohn in 1959. It also has been renovated in 2001 by Hoogstad. With the rigid structure, the building is determined by the elongated central core and a closed room structure.
Connection
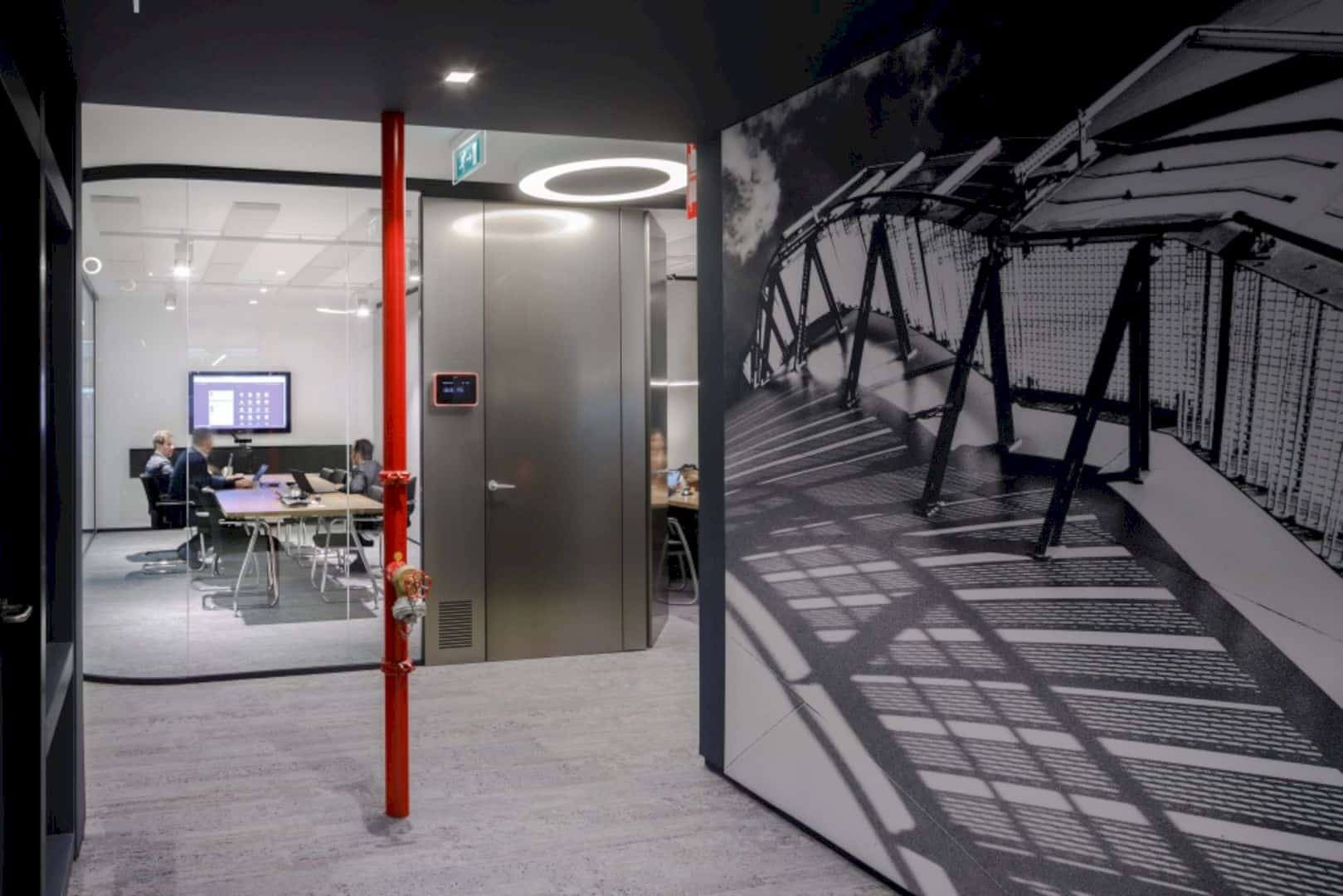
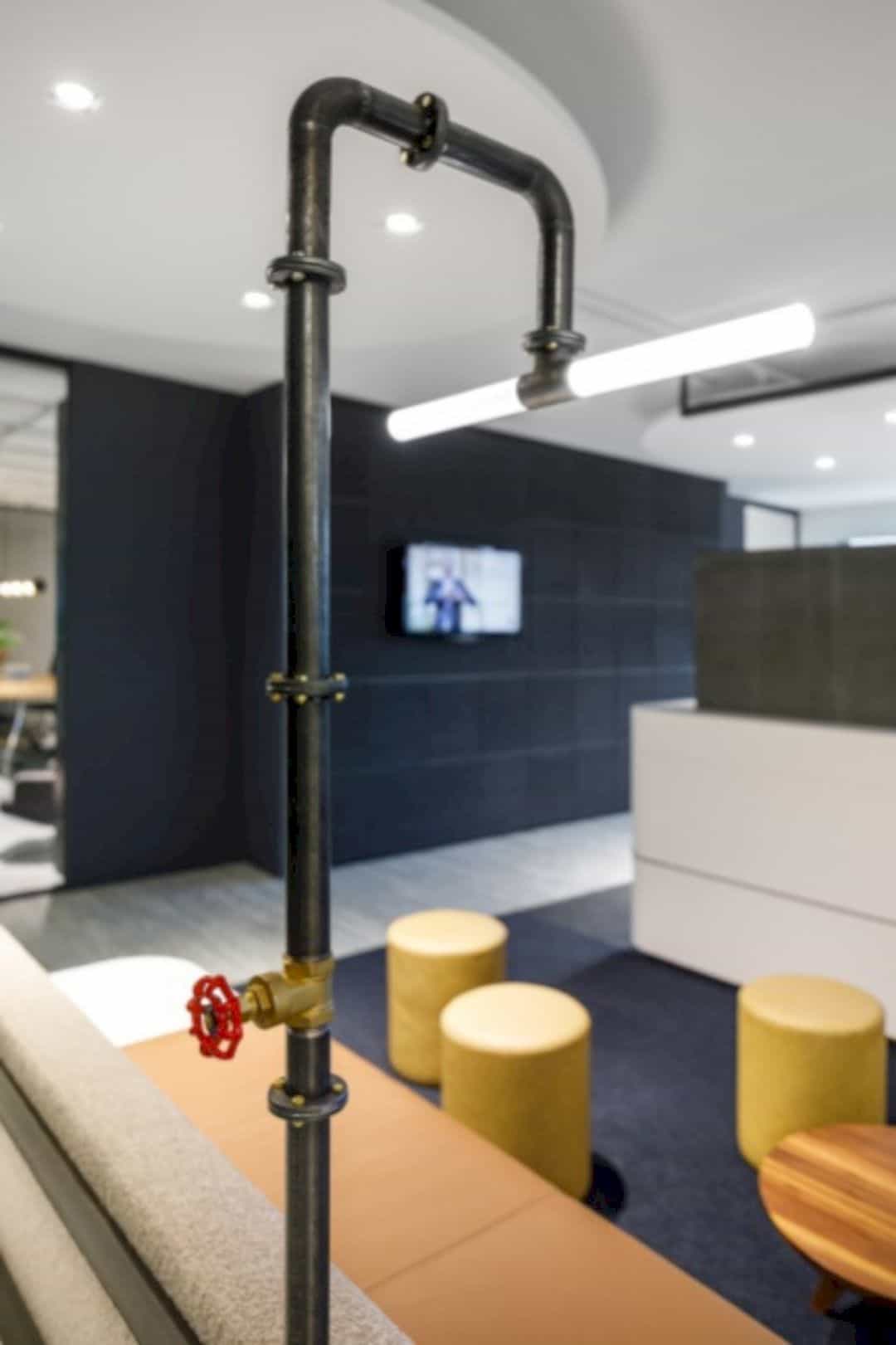
The design of this office allows the people to connect and meet to each other easily on the work floors. The floor plan is made in a flexible way by optimizing the views. The amazing view of the waterfront and a listed park near the office also can be seen easily.
Facilities
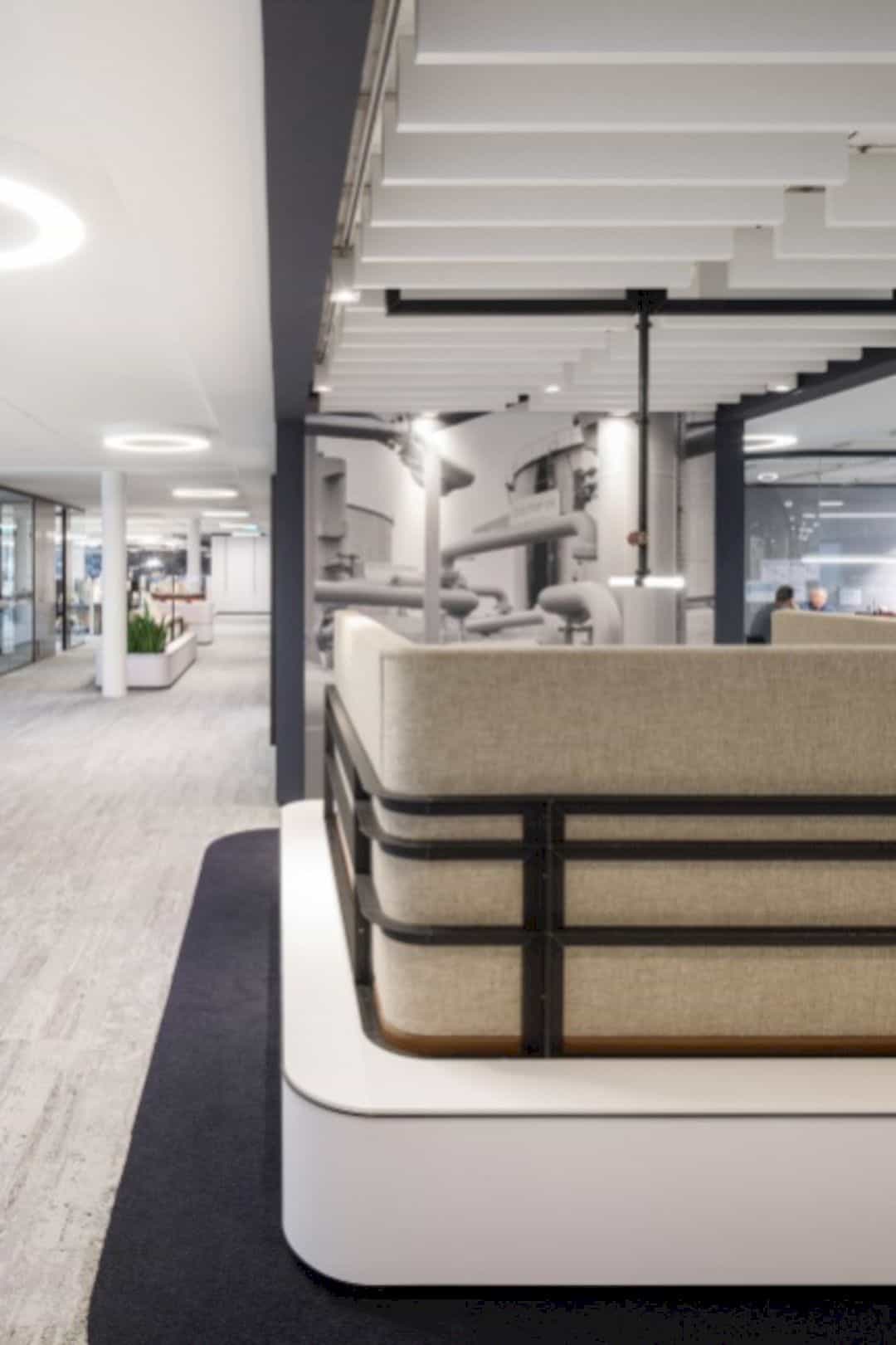
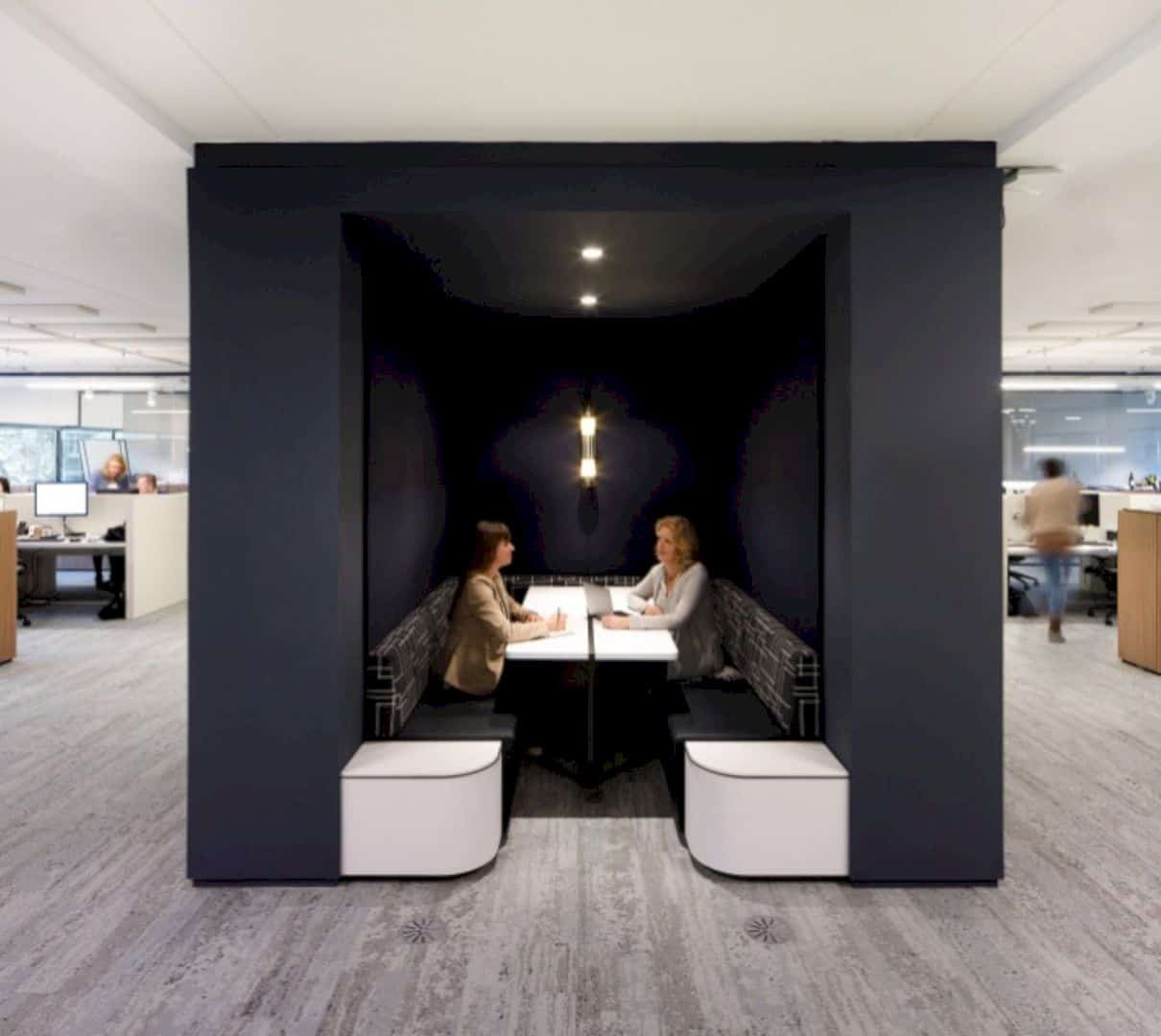
The workplaces are made in an open space design with some ergonomic desks too. The desks can be adjusted on some levels. The office also has meeting facilities with some functional rooms. The massive doors are made from blued steel, creating a private and sturdy feel to the interior.
Via fokkema-partners
Discover more from Futurist Architecture
Subscribe to get the latest posts sent to your email.
