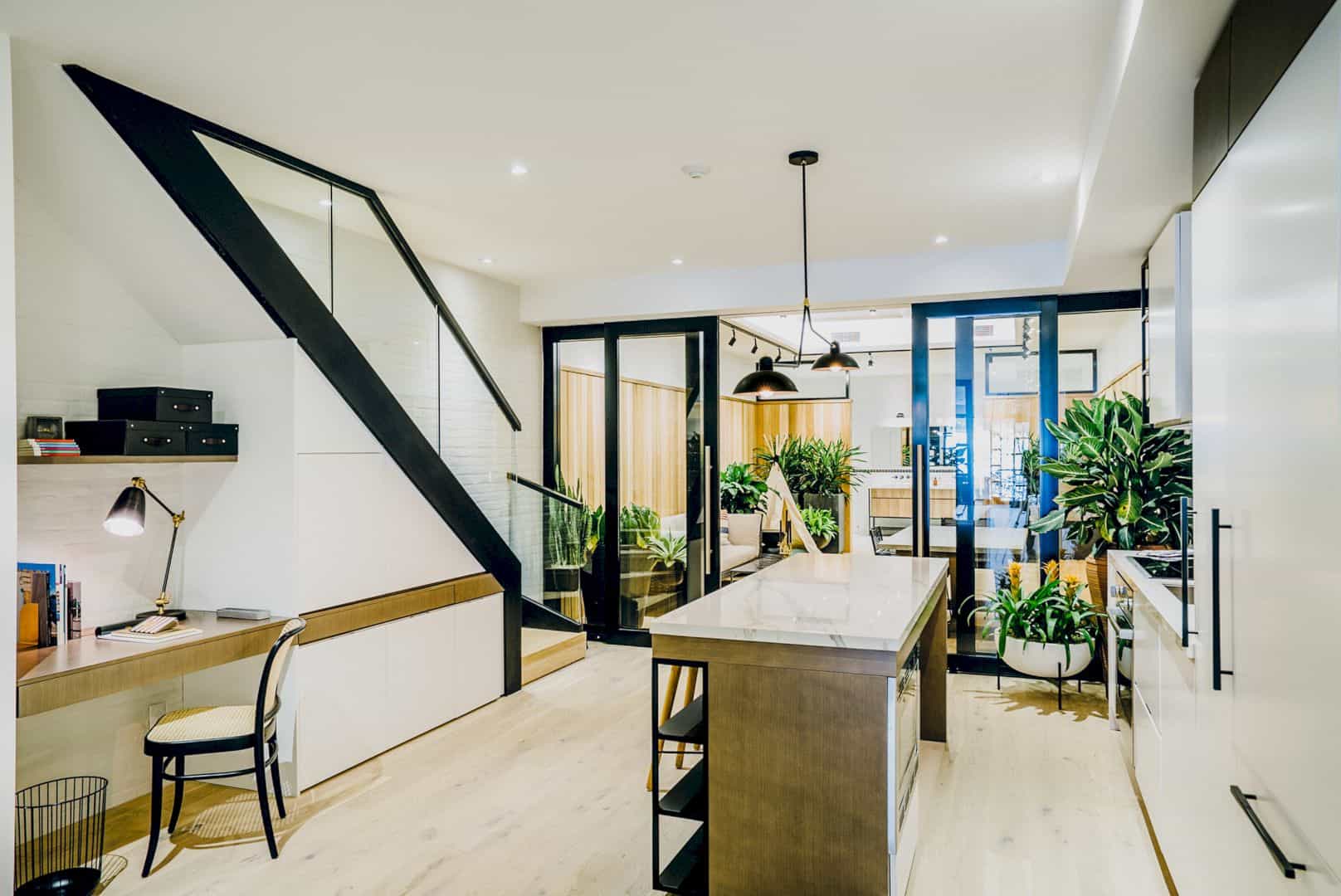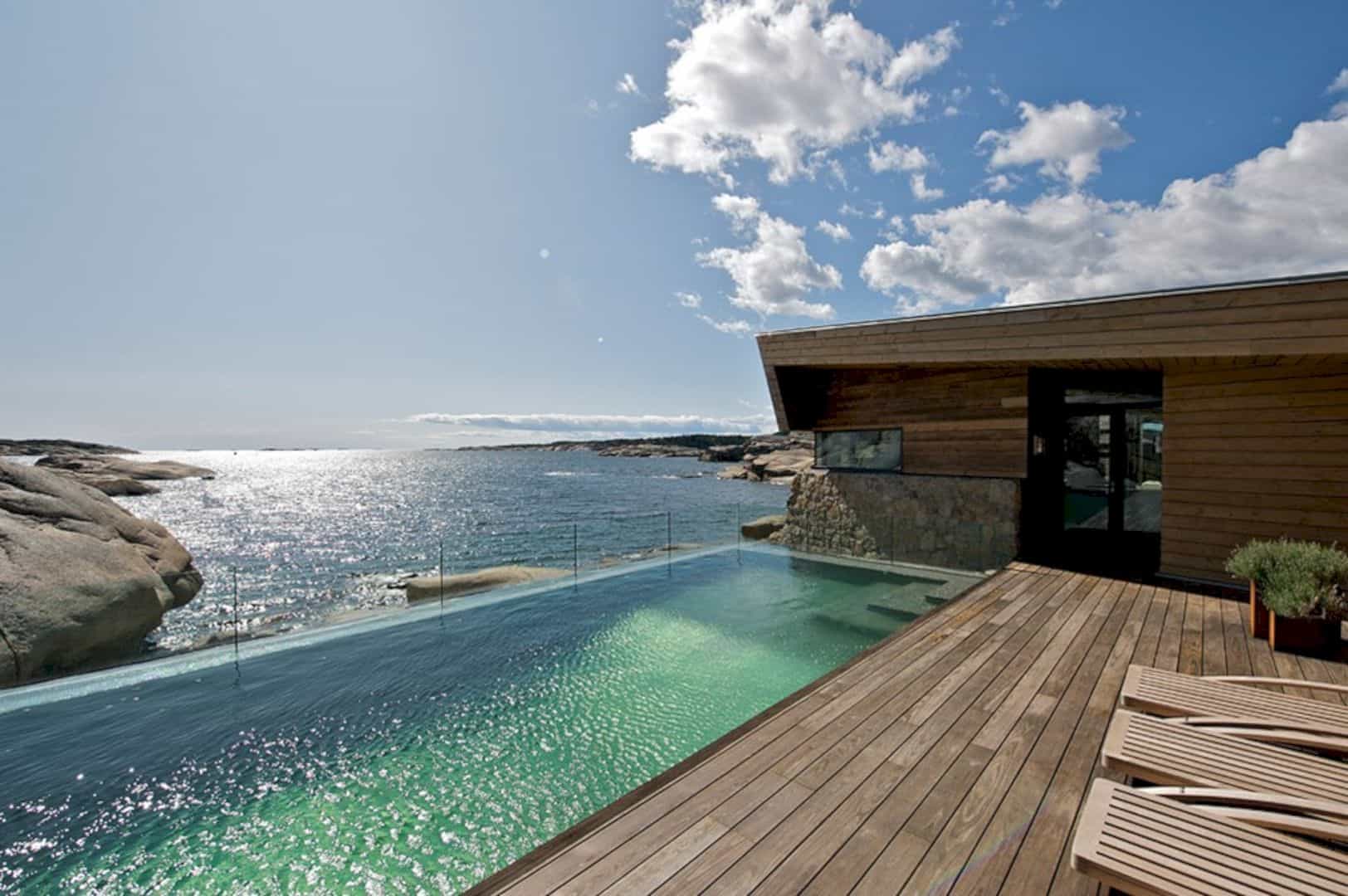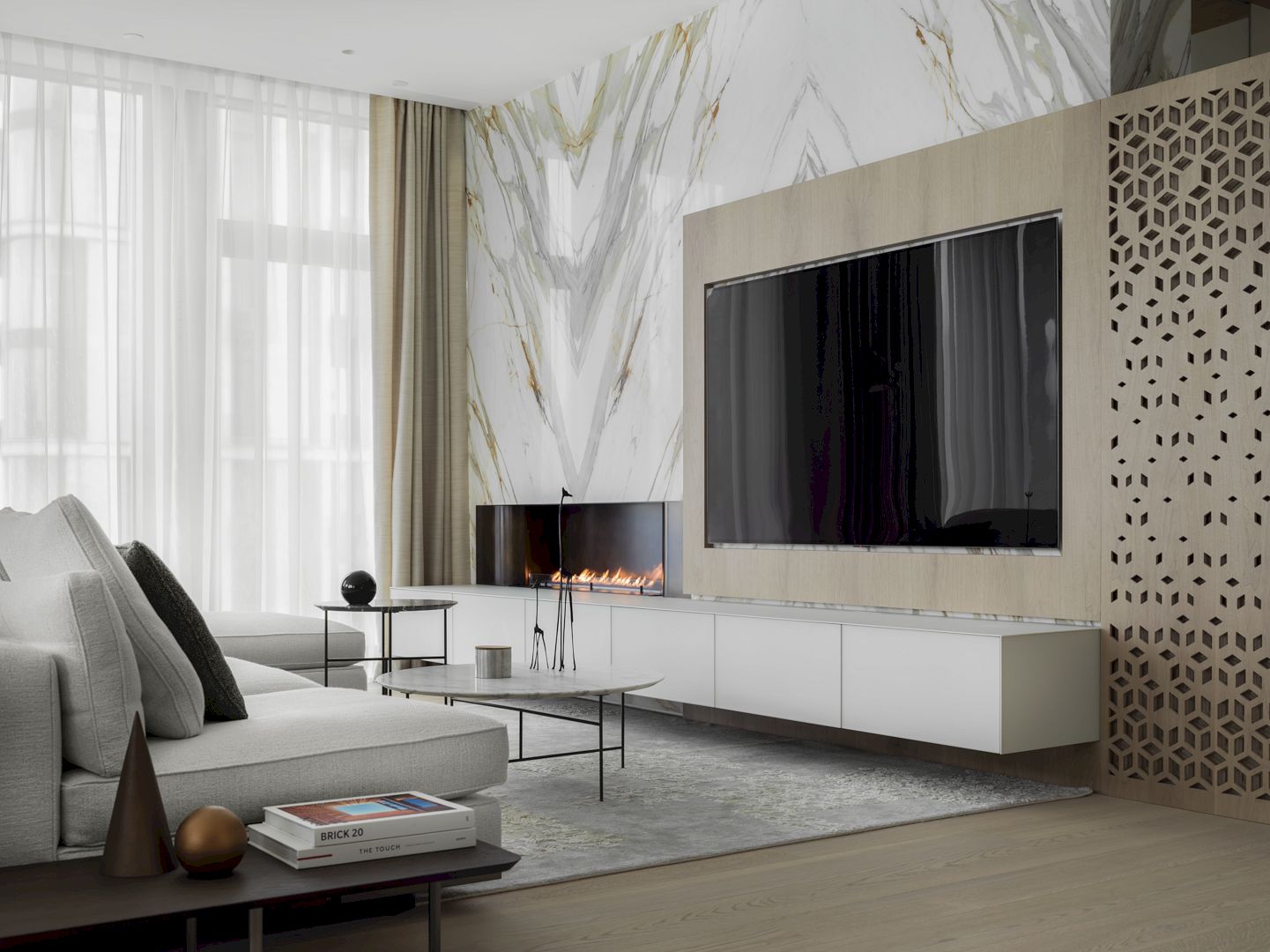Intelligence is an apartment project designed by Tobi Architects. It is designed for a young couple in the IQ House Building. The project started in 2017 and completed in the same year. The total area of the Intelligence is 88-meter square with a lot of open spaces.
Concept
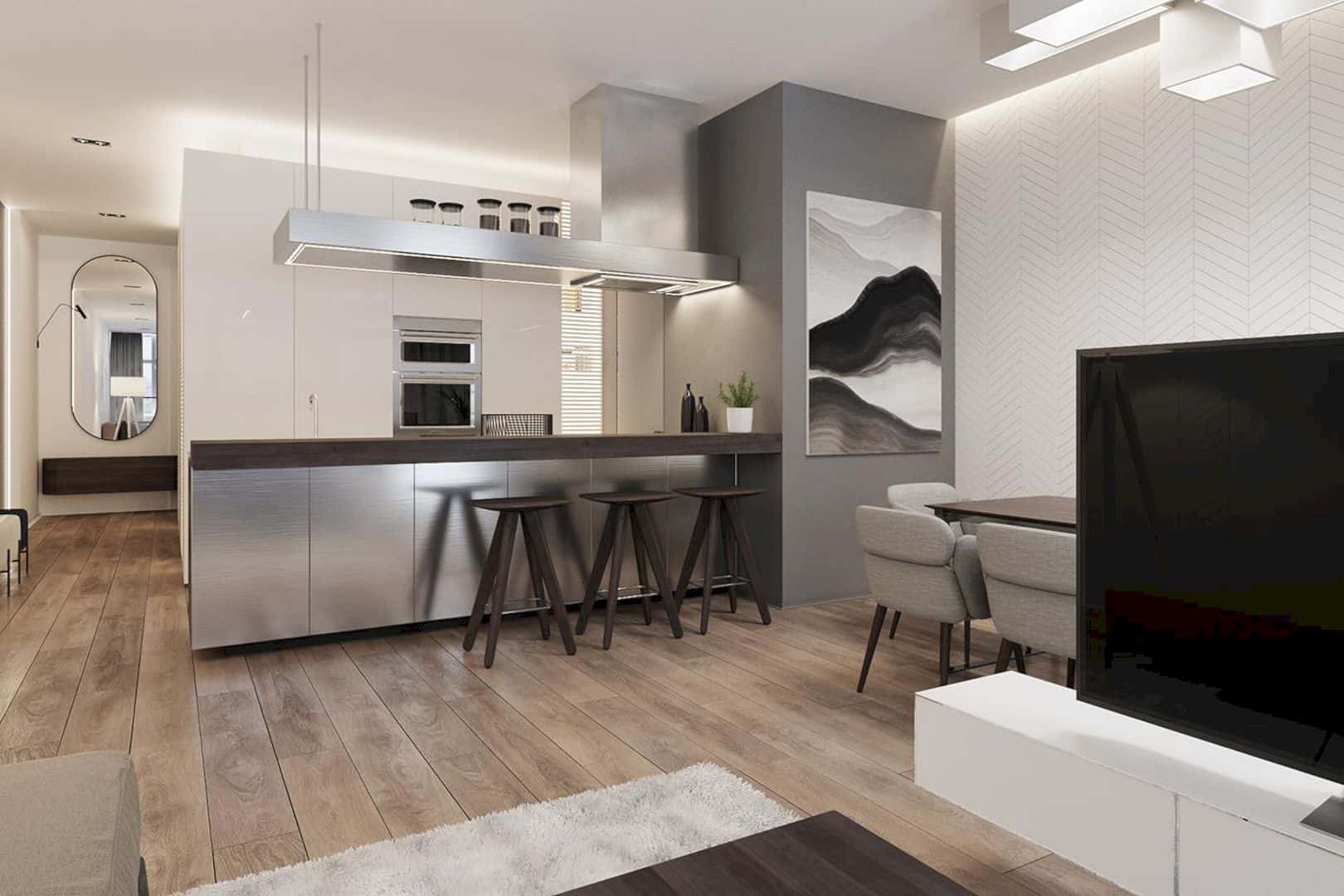
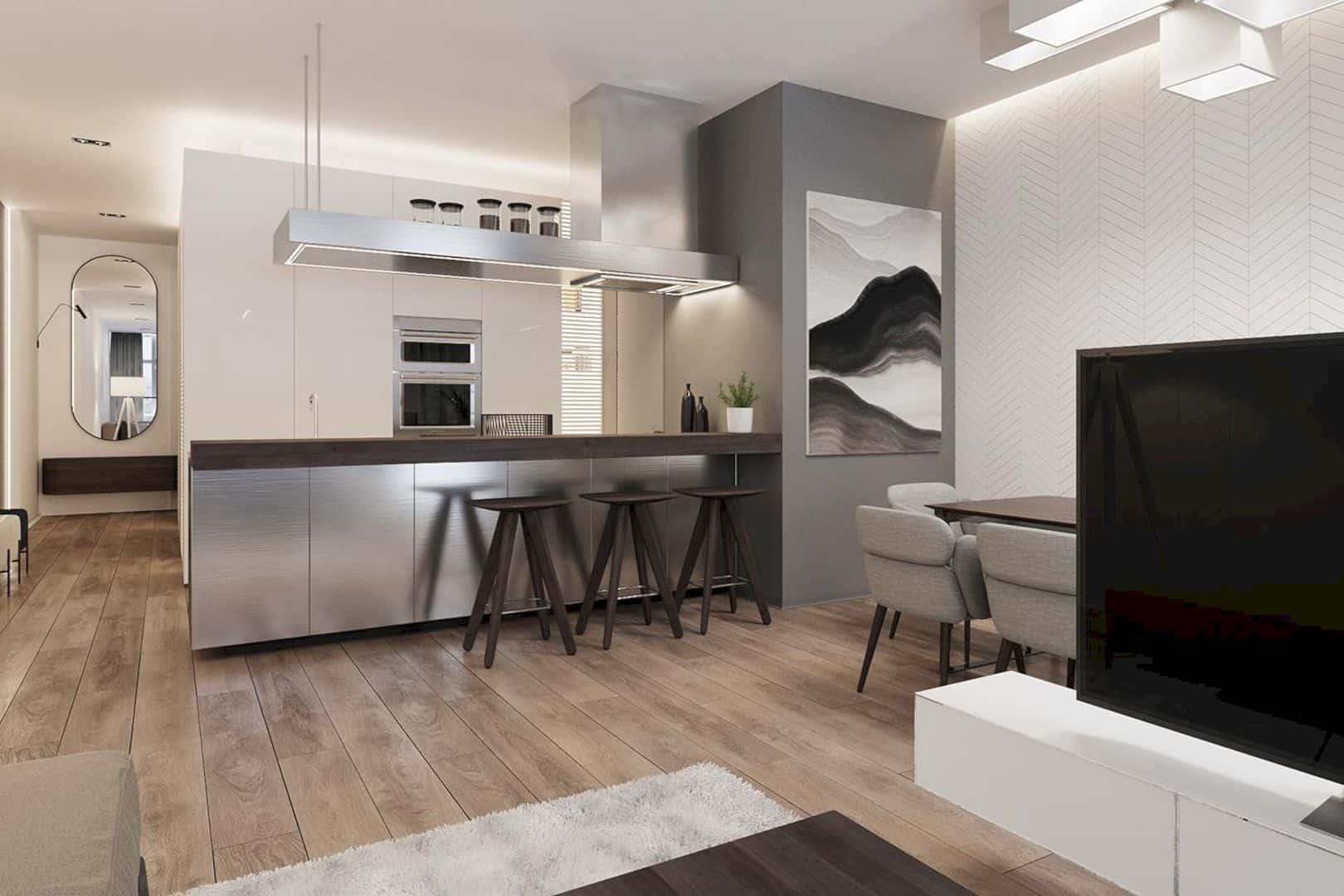
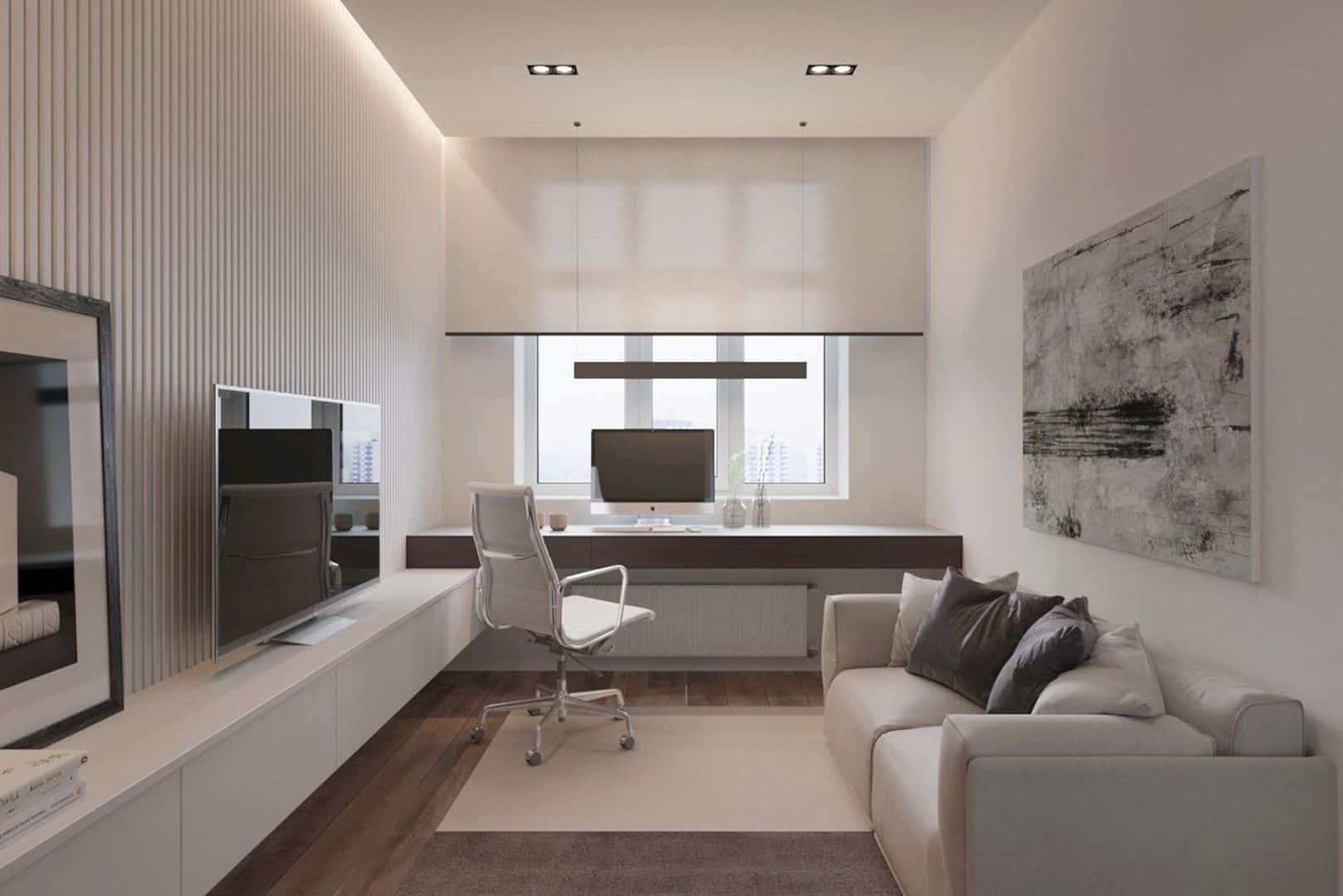
The main concept design for this apartment is creating some open spaces. This concept can combine some rooms like a dining area, the modern kitchen, and also the cozy living room in a harmonize interior design.
Interior
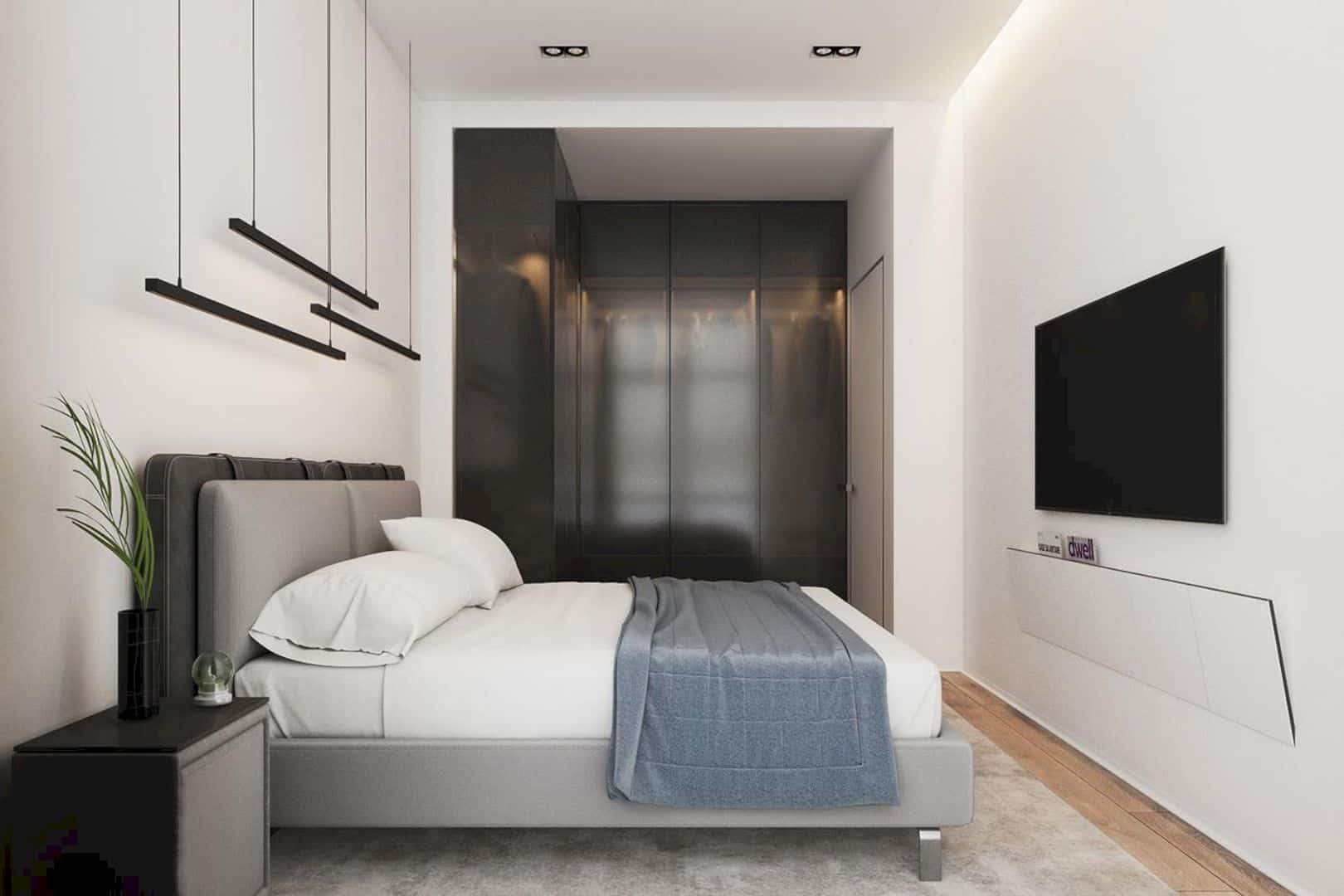
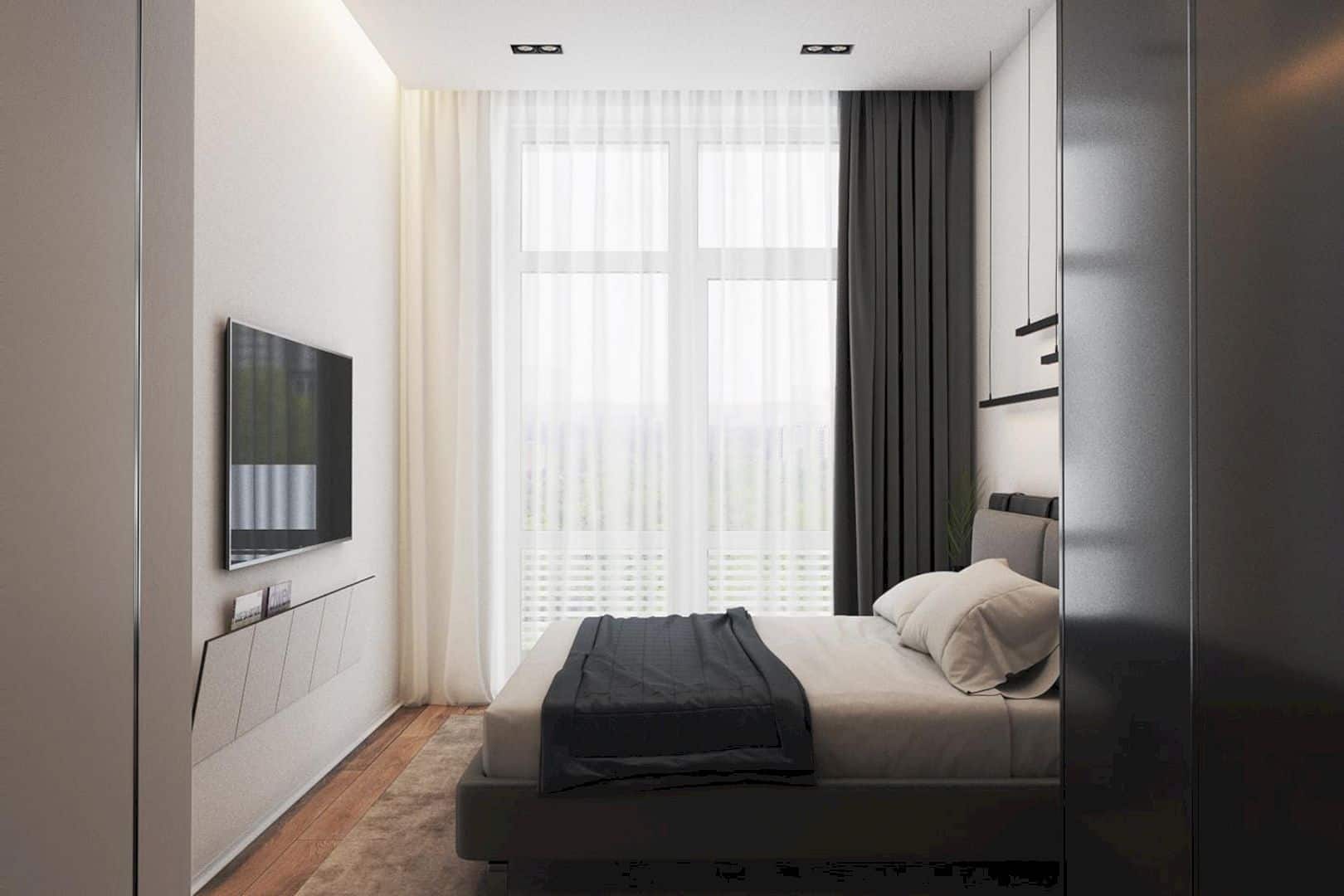
With the open space concept design, the architect can create an apartment space with a free feel to live and also a comfortable atmosphere. Even though the apartment is not big, but the whole area is designed well to provide the best living place ever.
Colors
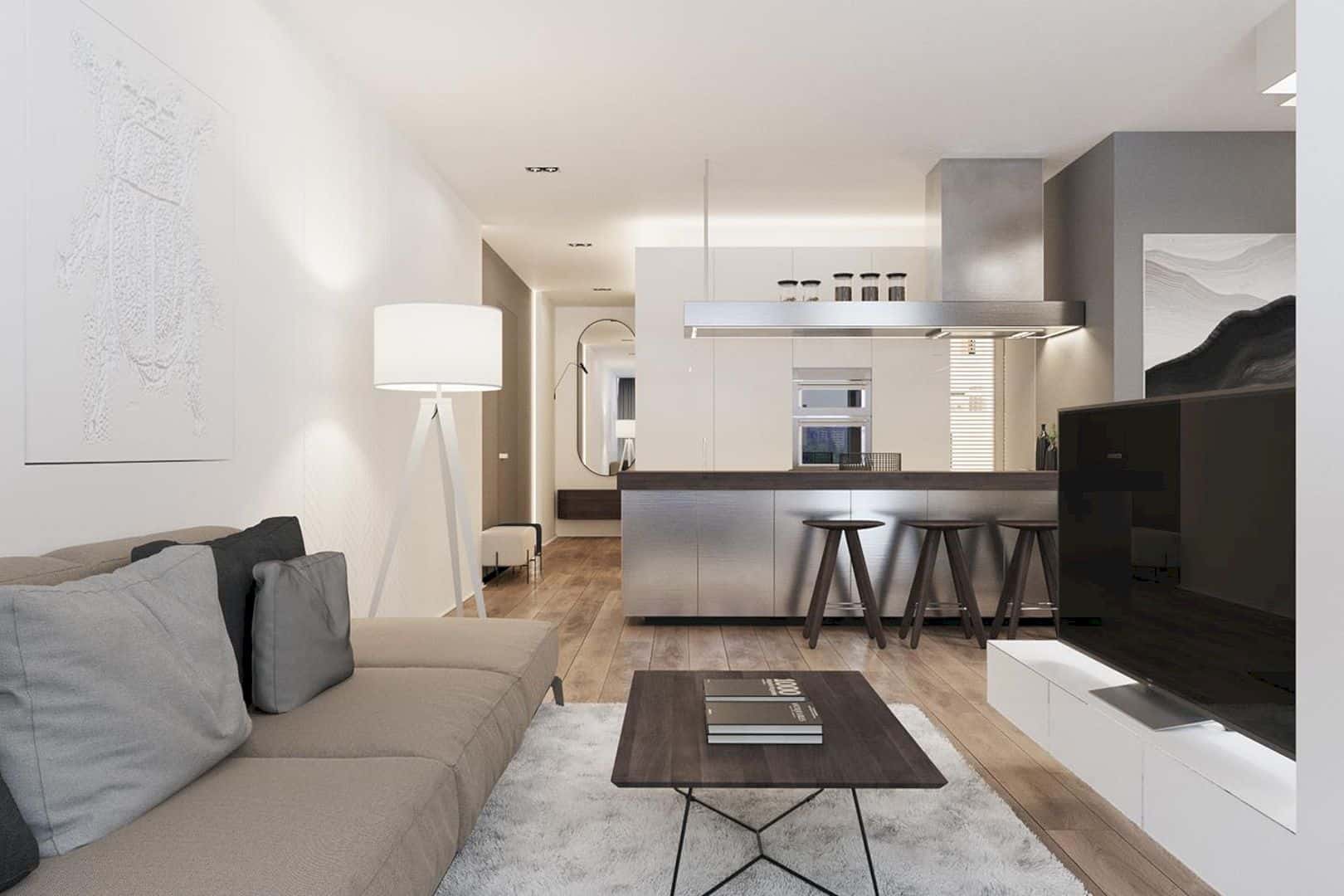
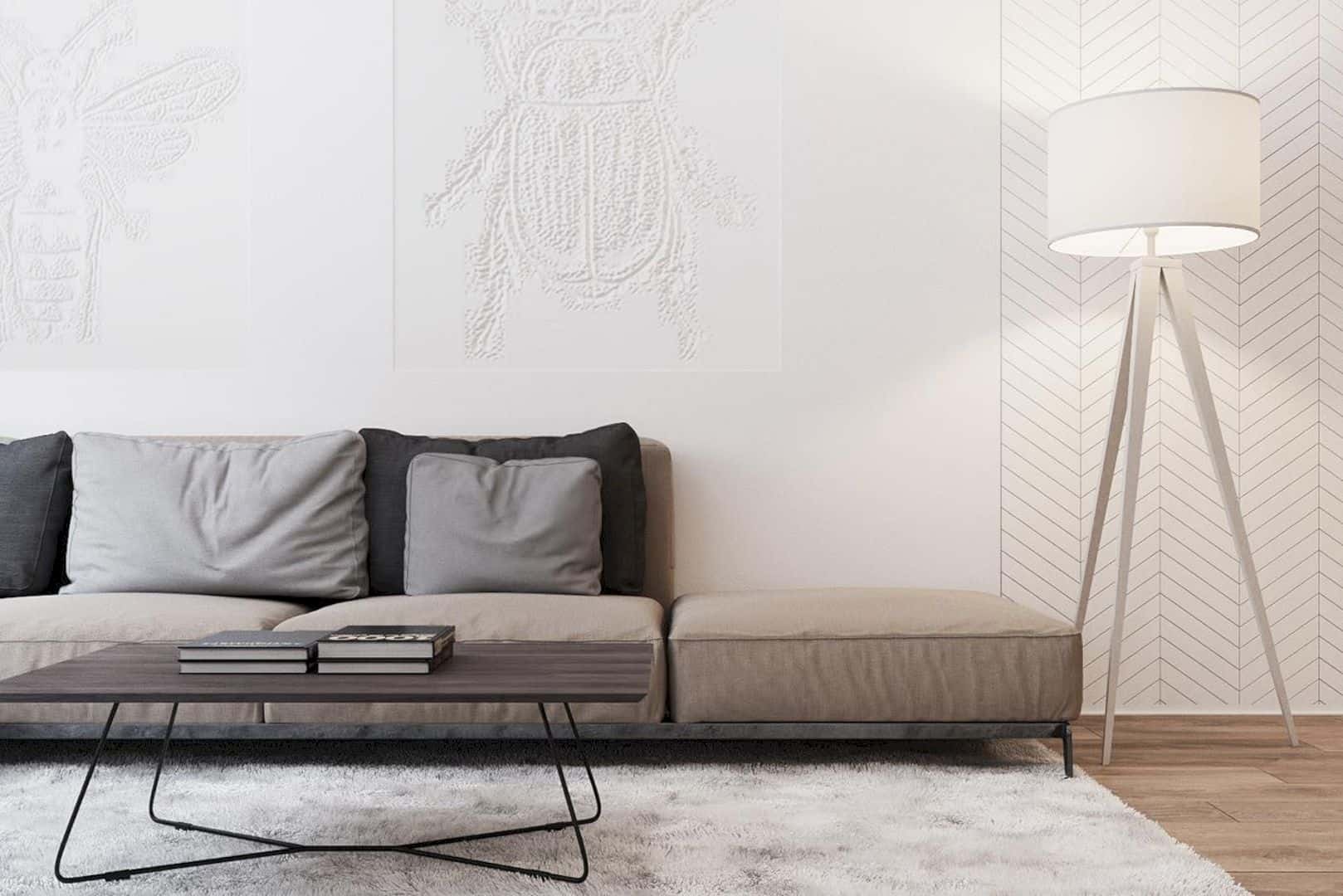
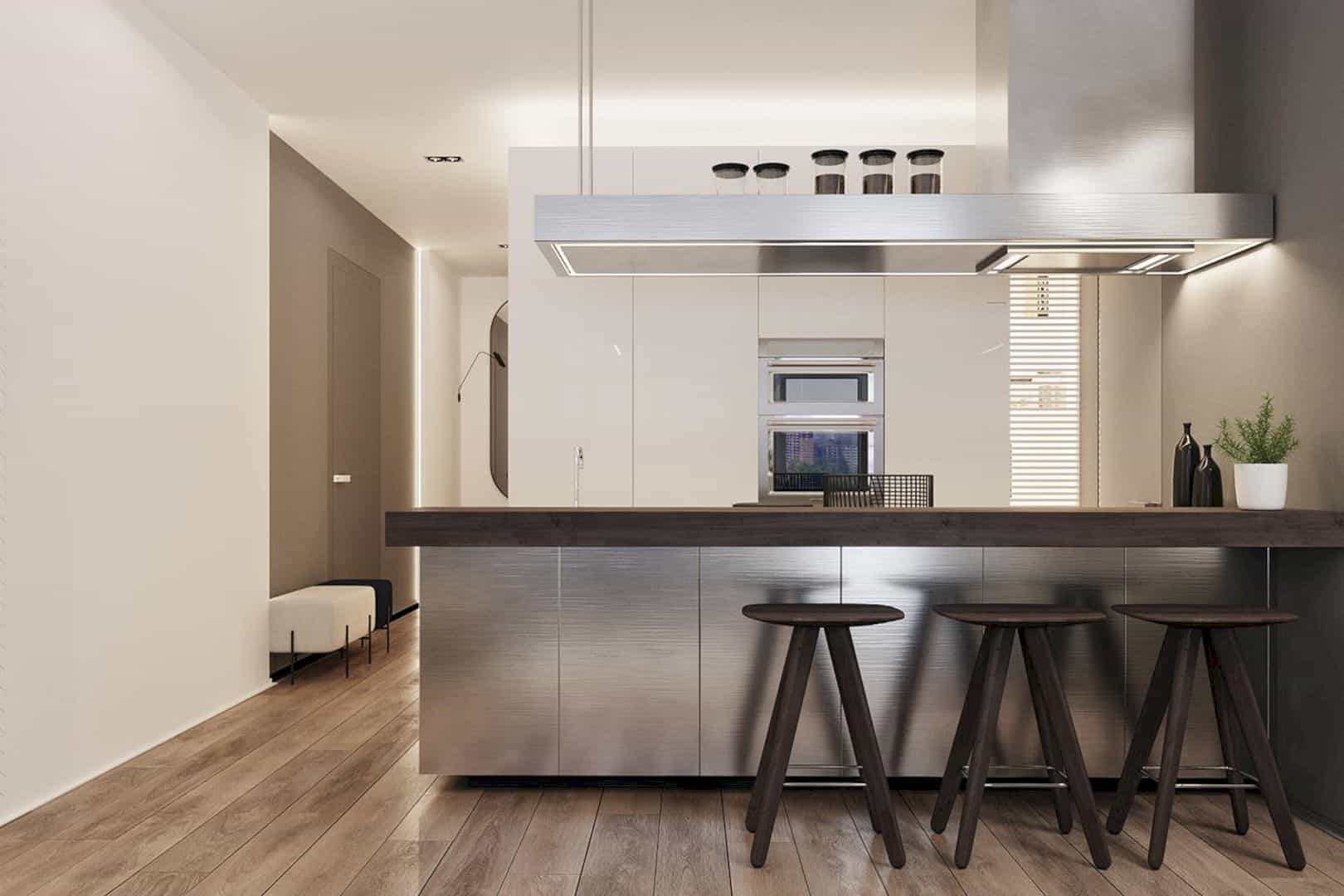
The monochrome colors are used to diffuse the lighting that comes from the lighting and windows. These colors can be found right in the dining room and kitchen area. The color can also create a harmony feeling in the living room. The finishing process is done by combining light 3d panels and dark wood.
Details
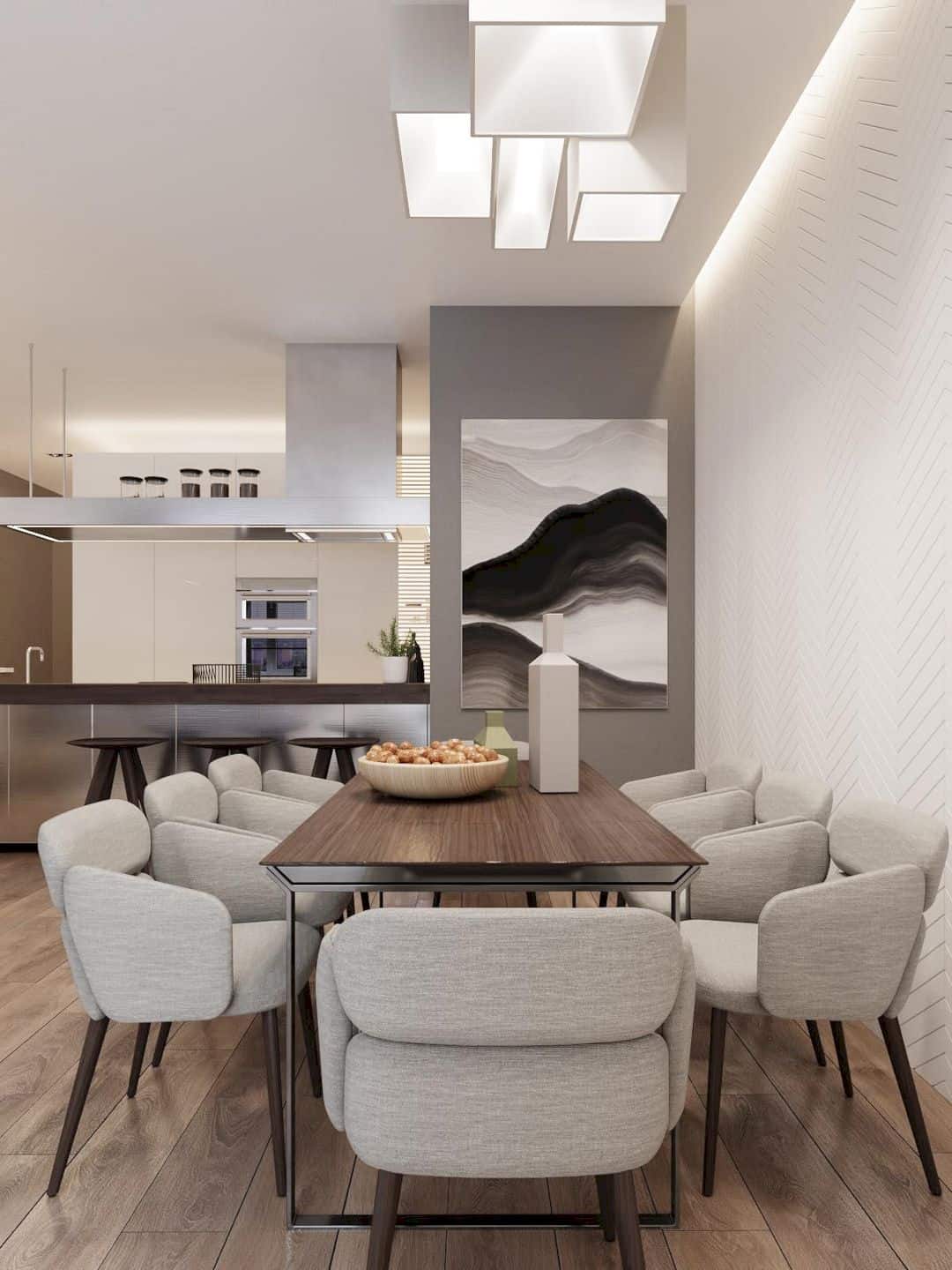
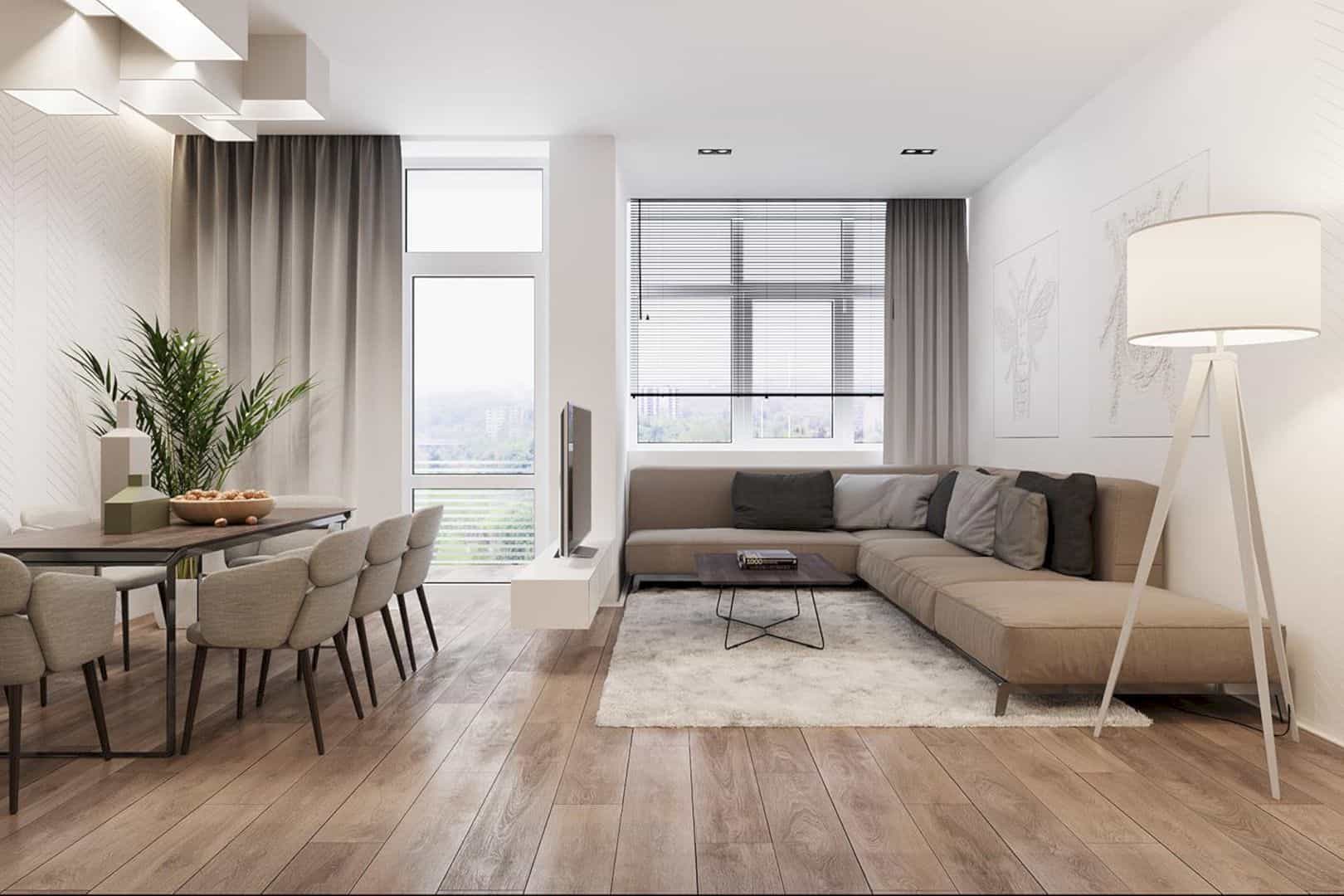
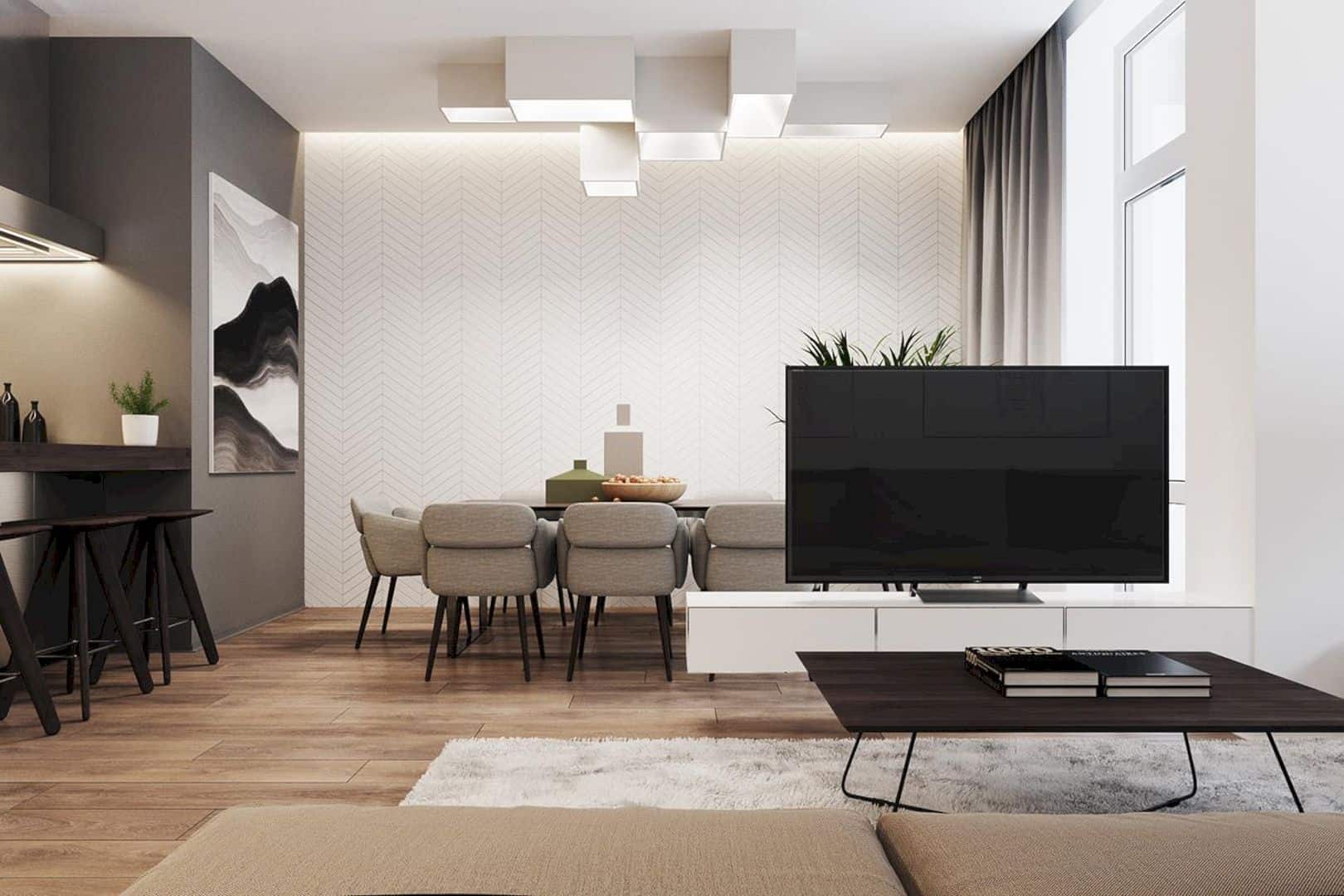
The large bathroom, kitchen modules with chrome-plated kitchen elements, and wardrobe become the central part of this apartment interior. The bedroom is designed with some color combinations with bright accents and warm lights.
Discover more from Futurist Architecture
Subscribe to get the latest posts sent to your email.
