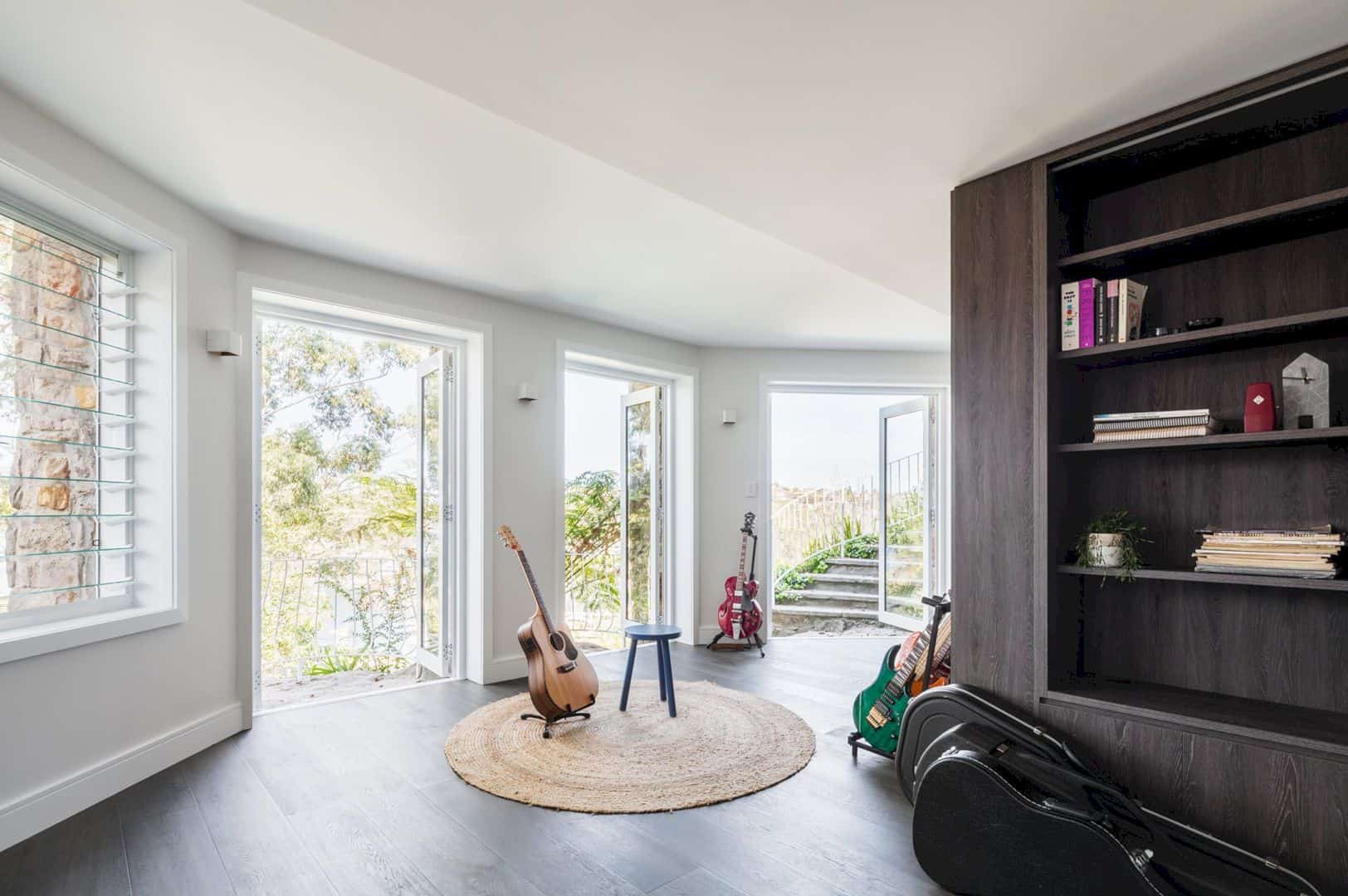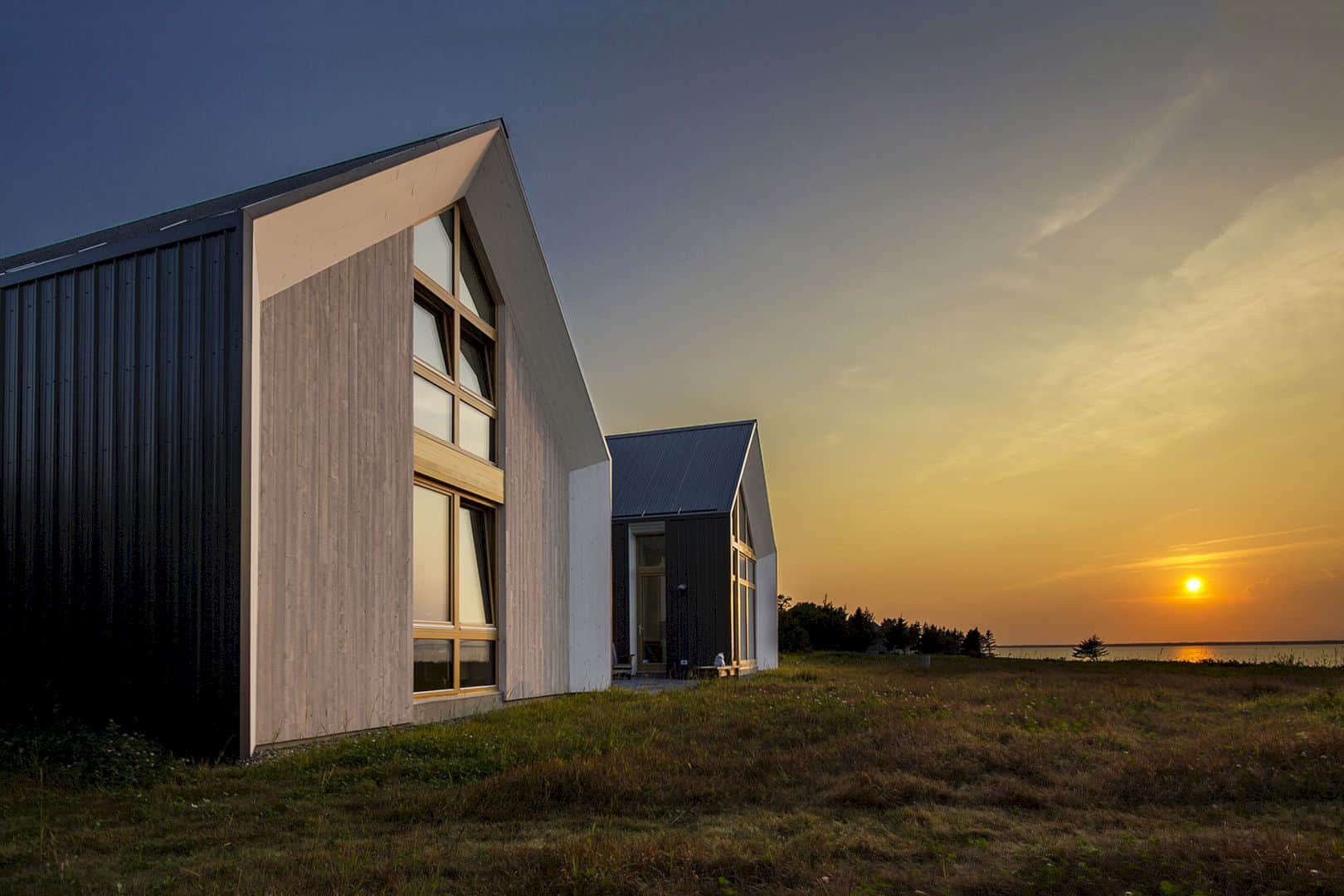It is a single-family residence with four wings located in Rustic Canyon. The project role is Walker Workshop with the best project team. The residence is completed in May 2018 with 4,200 square feet for the total size area. The interesting thing about this house is not only architecture design but also the unique landscape around it.
Spaces
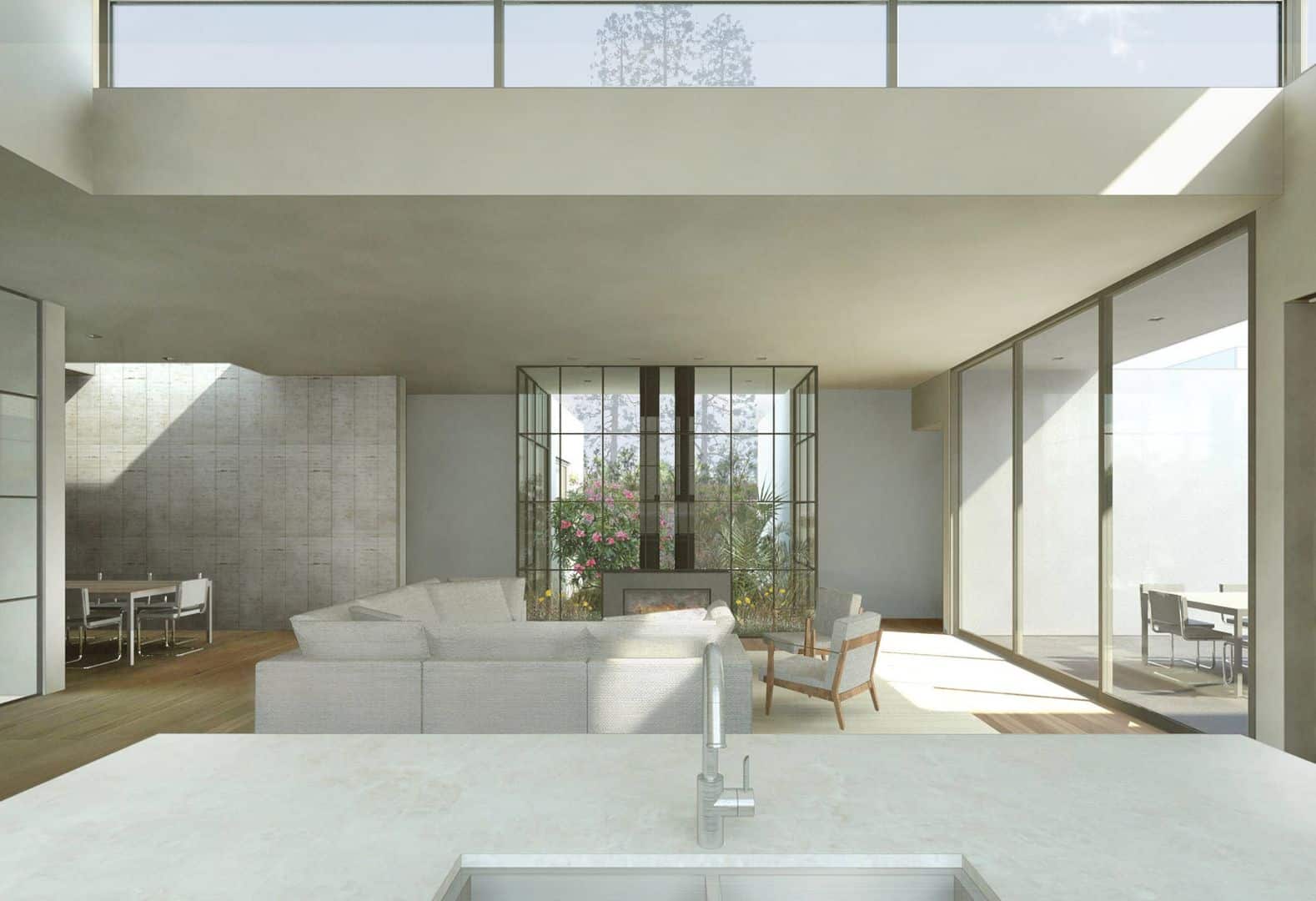
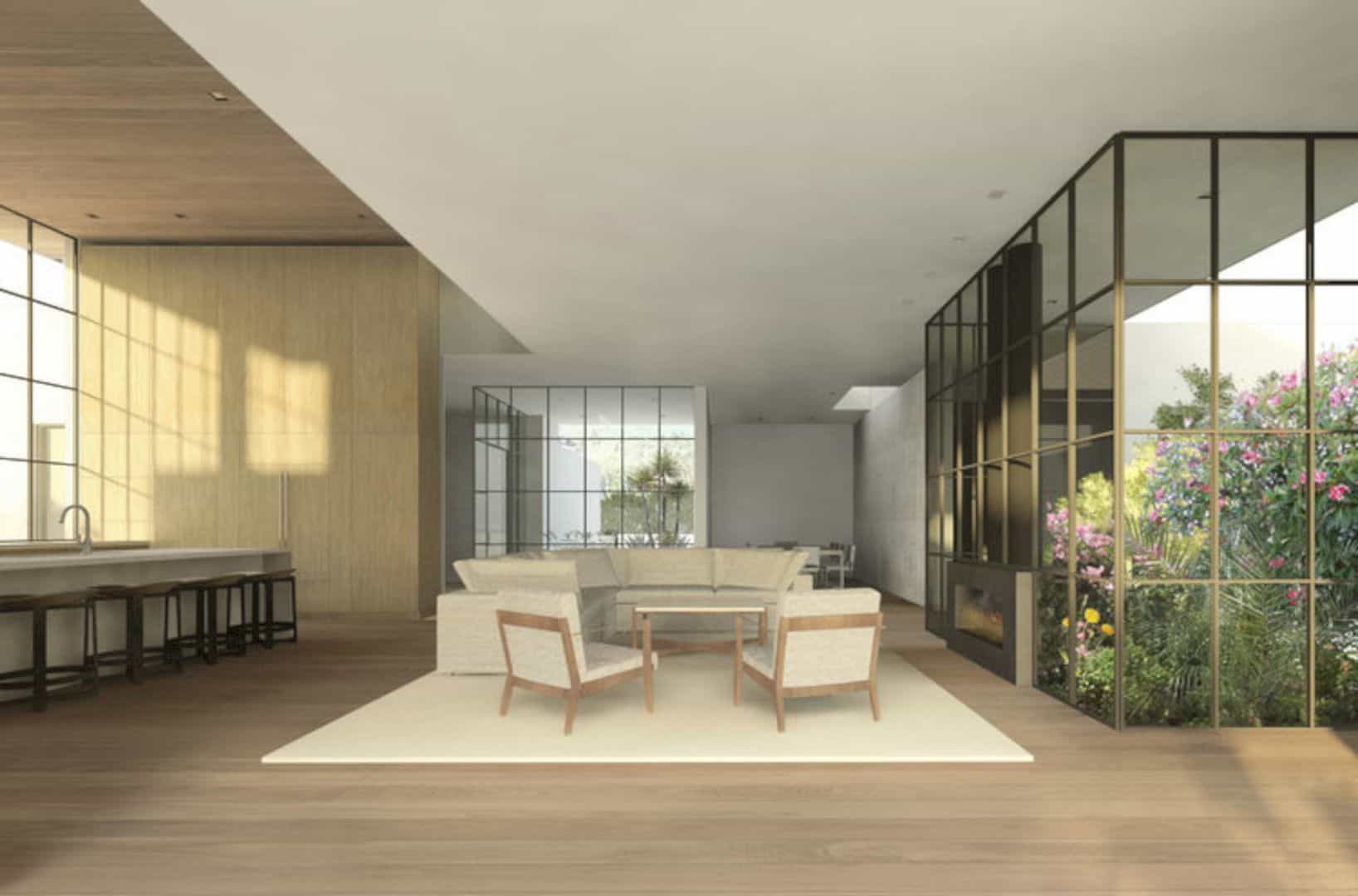
The four wings architecture design of this house connects some rooms, such as the dining rooms, living room, and kitchen. Those rooms are connected into the heart of the house, creating a large and open space inside the house.
Garden
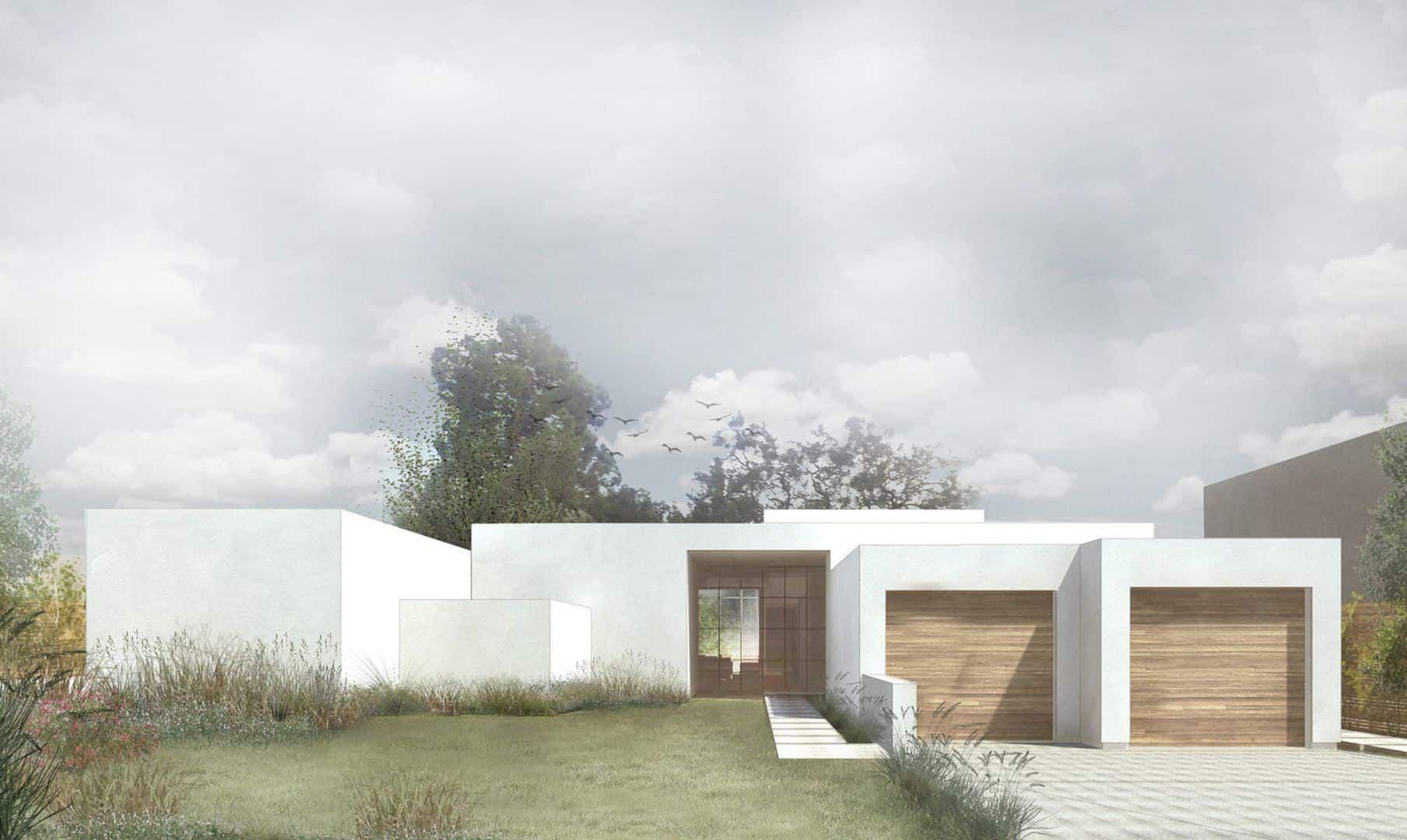
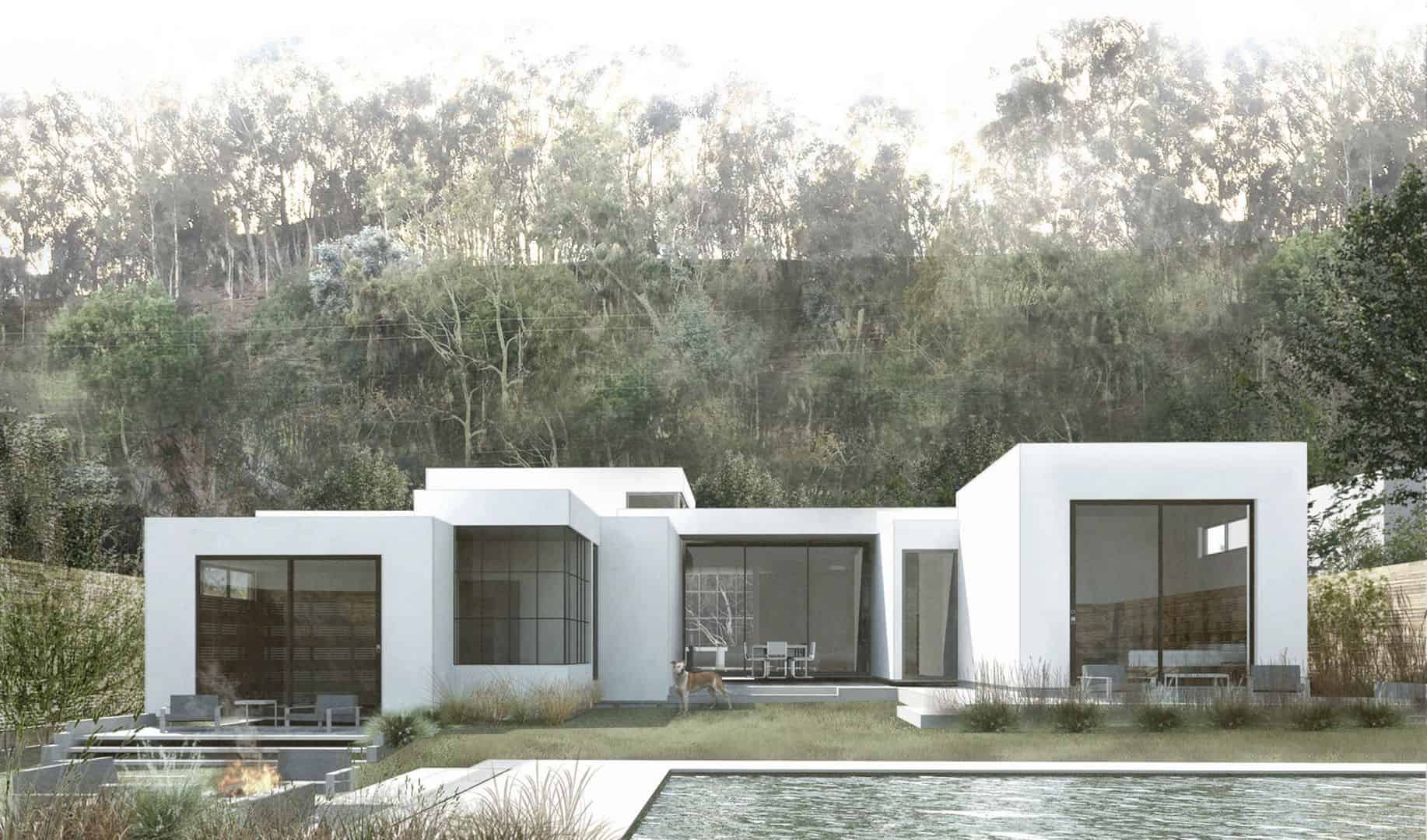
The house is surrounded by the green gardens on the whole four sides of the wings. The large glass windows and walls can pull the natural light to the house interior, offering a great view too of the green gardens.
Landscape
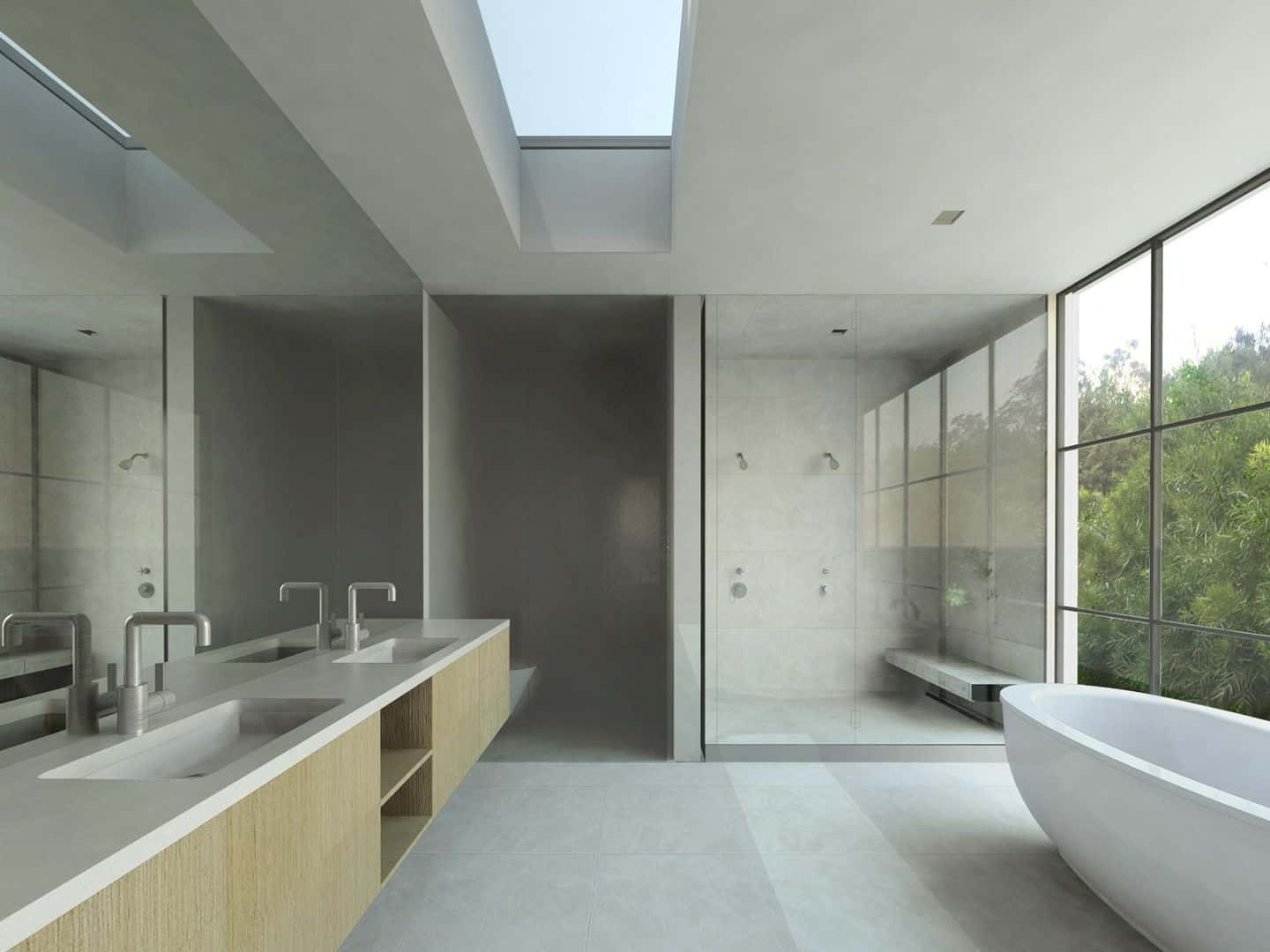
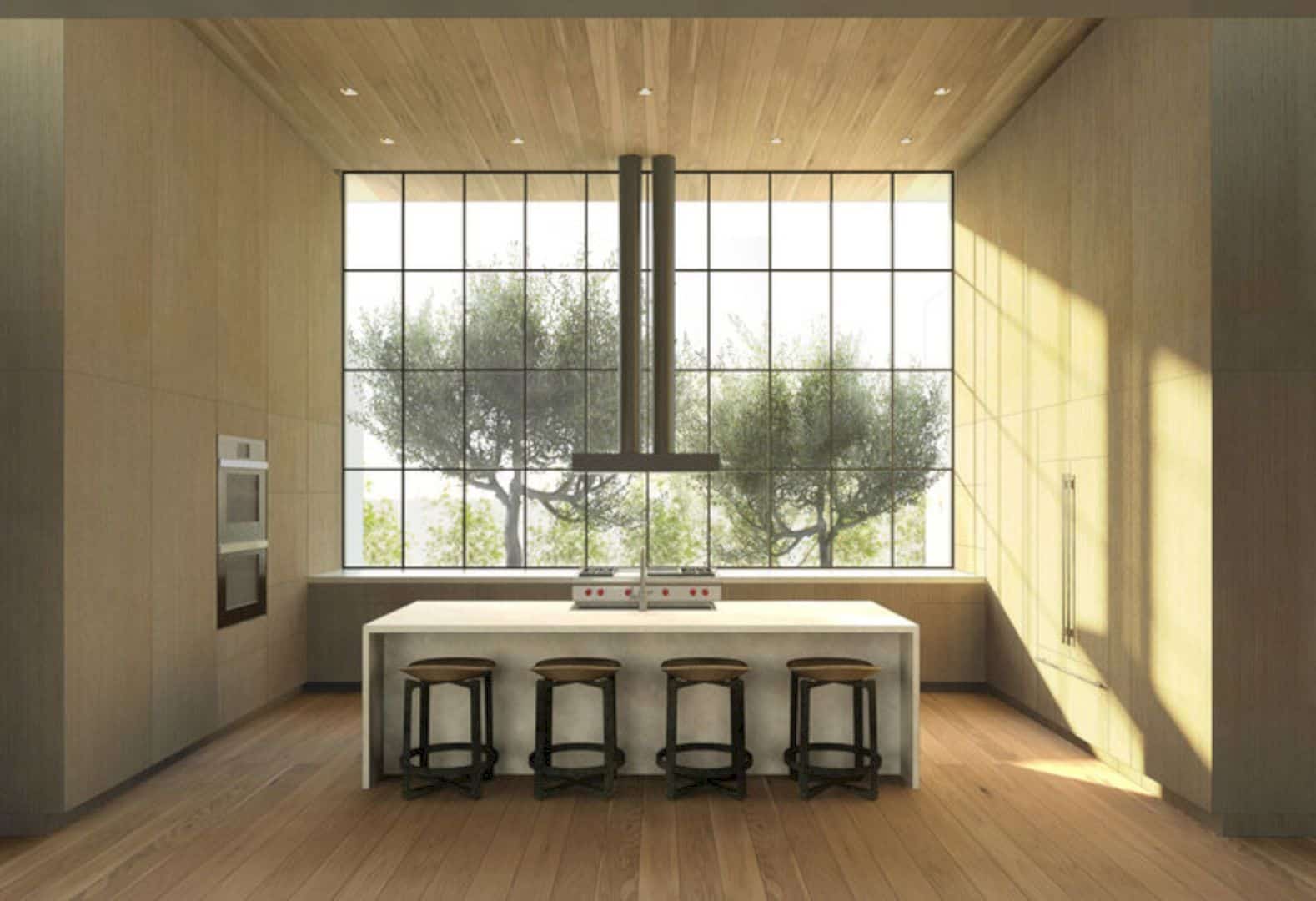
The integration of the unique landscape around the house becomes an important component of the house plan. The plan is not only about creating the best living places by connecting the rooms but also providing a good balance with the landscape and nature around the house.
Via walkerworkshop
Discover more from Futurist Architecture
Subscribe to get the latest posts sent to your email.

