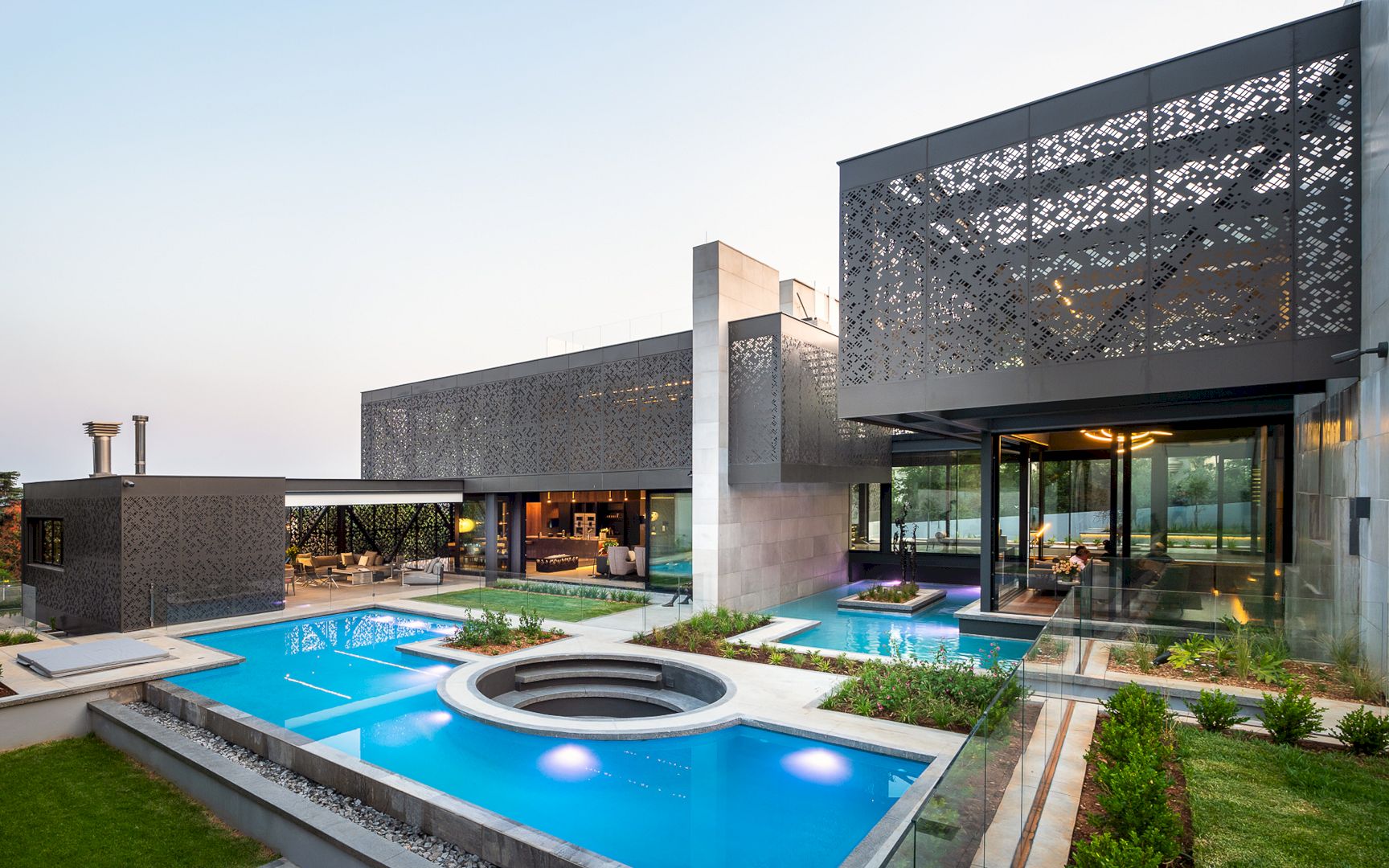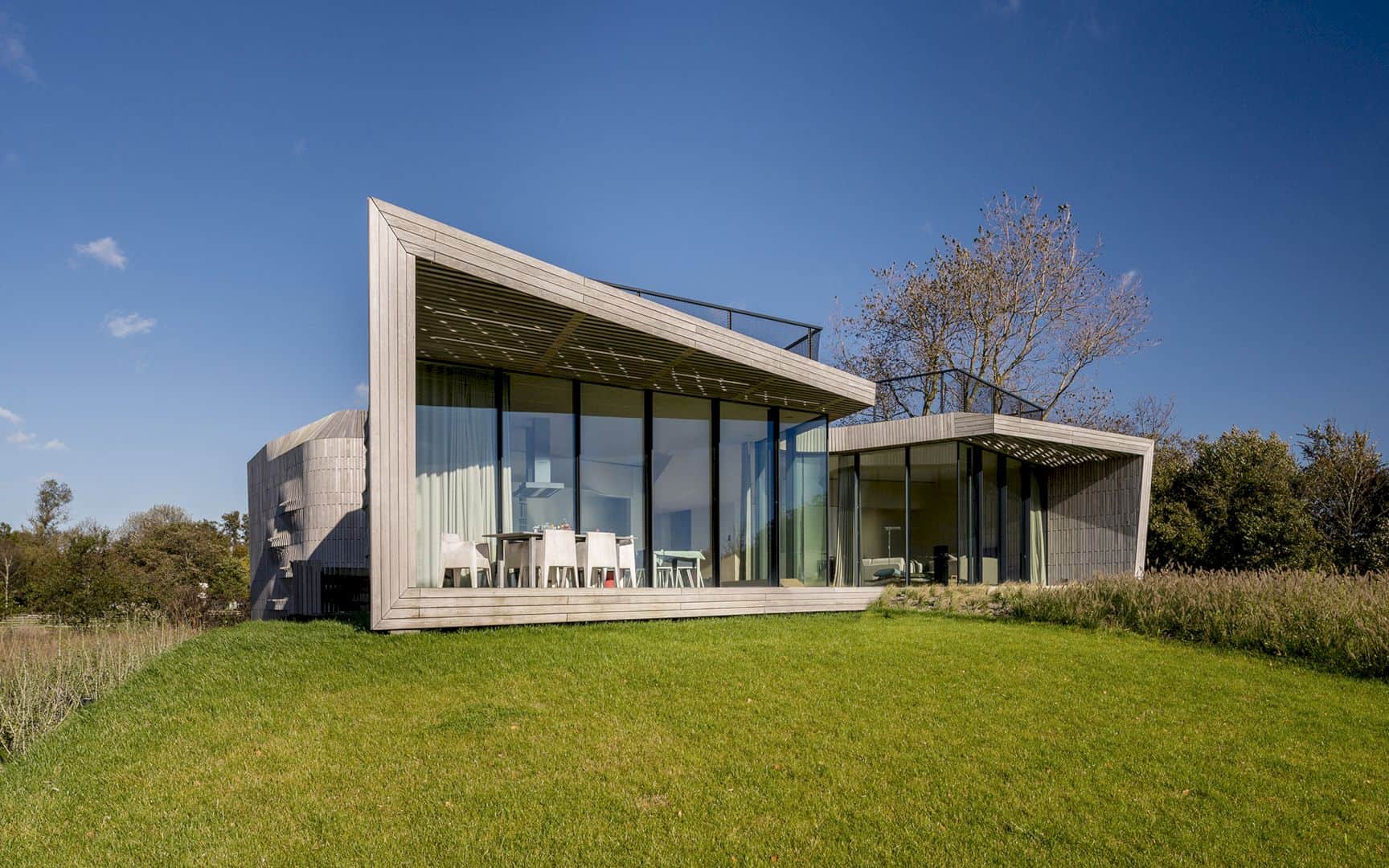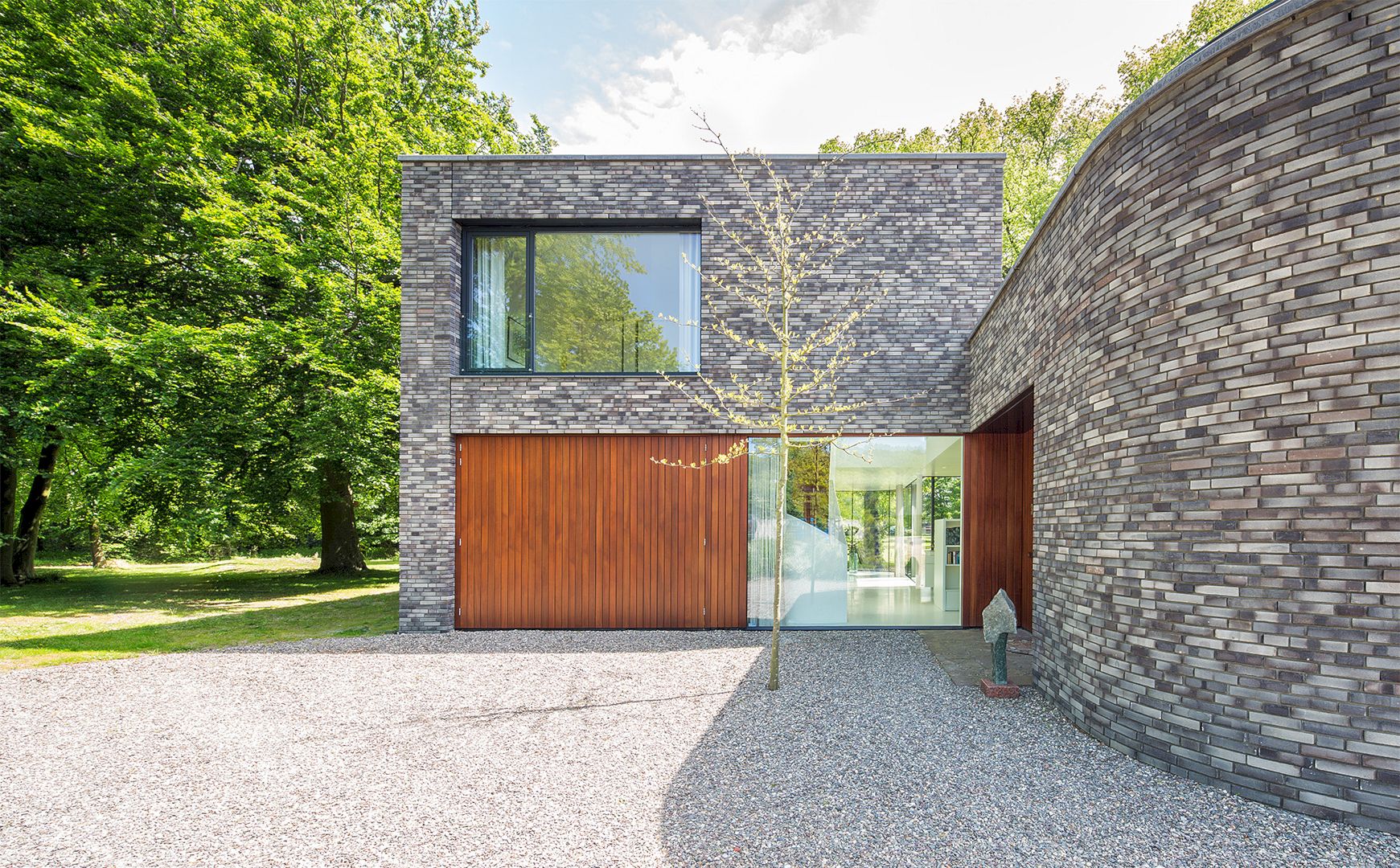With a decorative interior, Dowel House turns into a comfortable living place ever. This house is designed by FMD Architects in 2016. The main concept of Dowel House interior is the use of Timber Dowel as the main material for the whole spaces inside the house.
Strategy
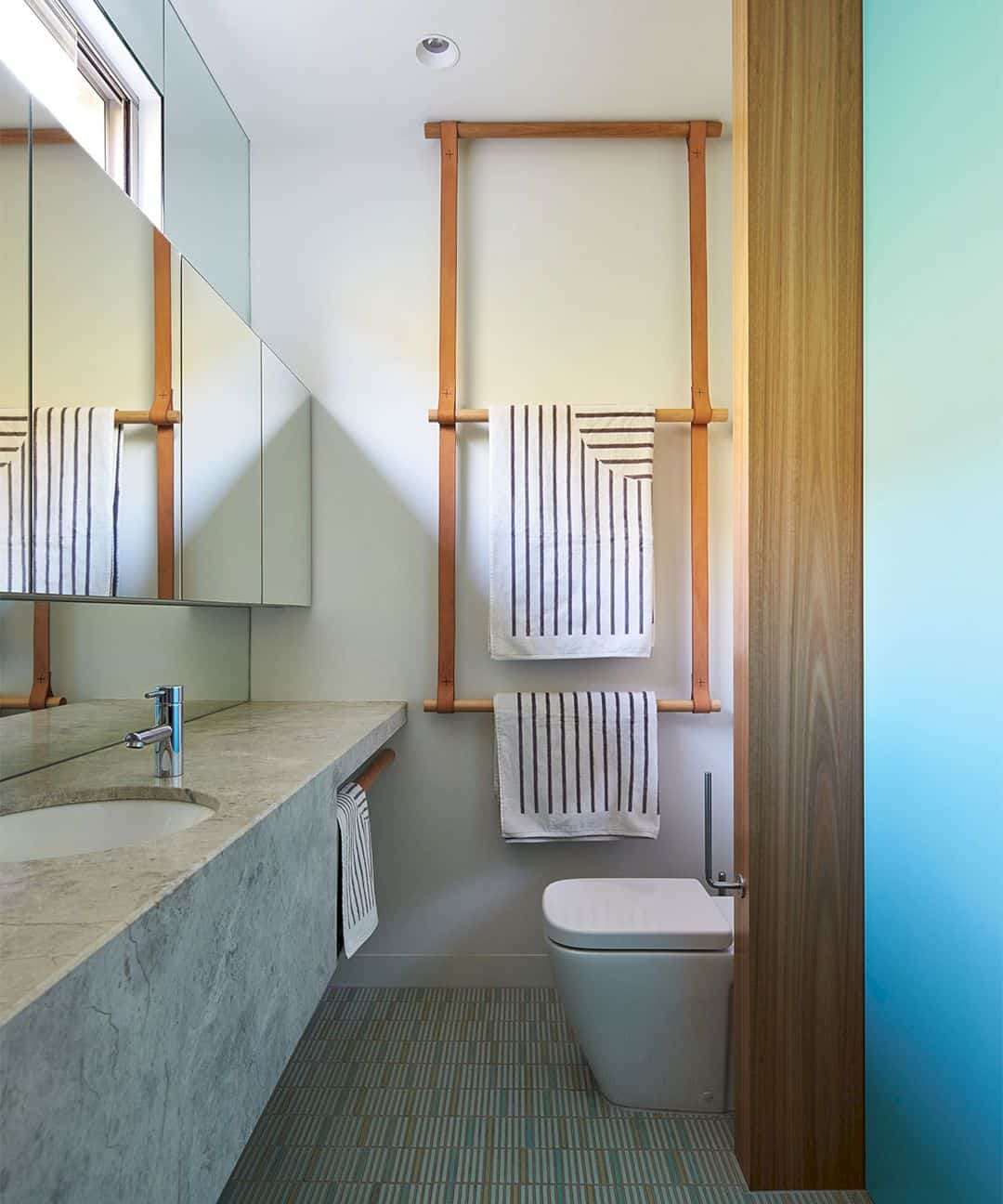
The main strategy of the architect is always about functional opportunities exploration. That’s why this beautiful house is designed with closing and opening windows located in the skylights. It is built by combining the shading devices.
Material
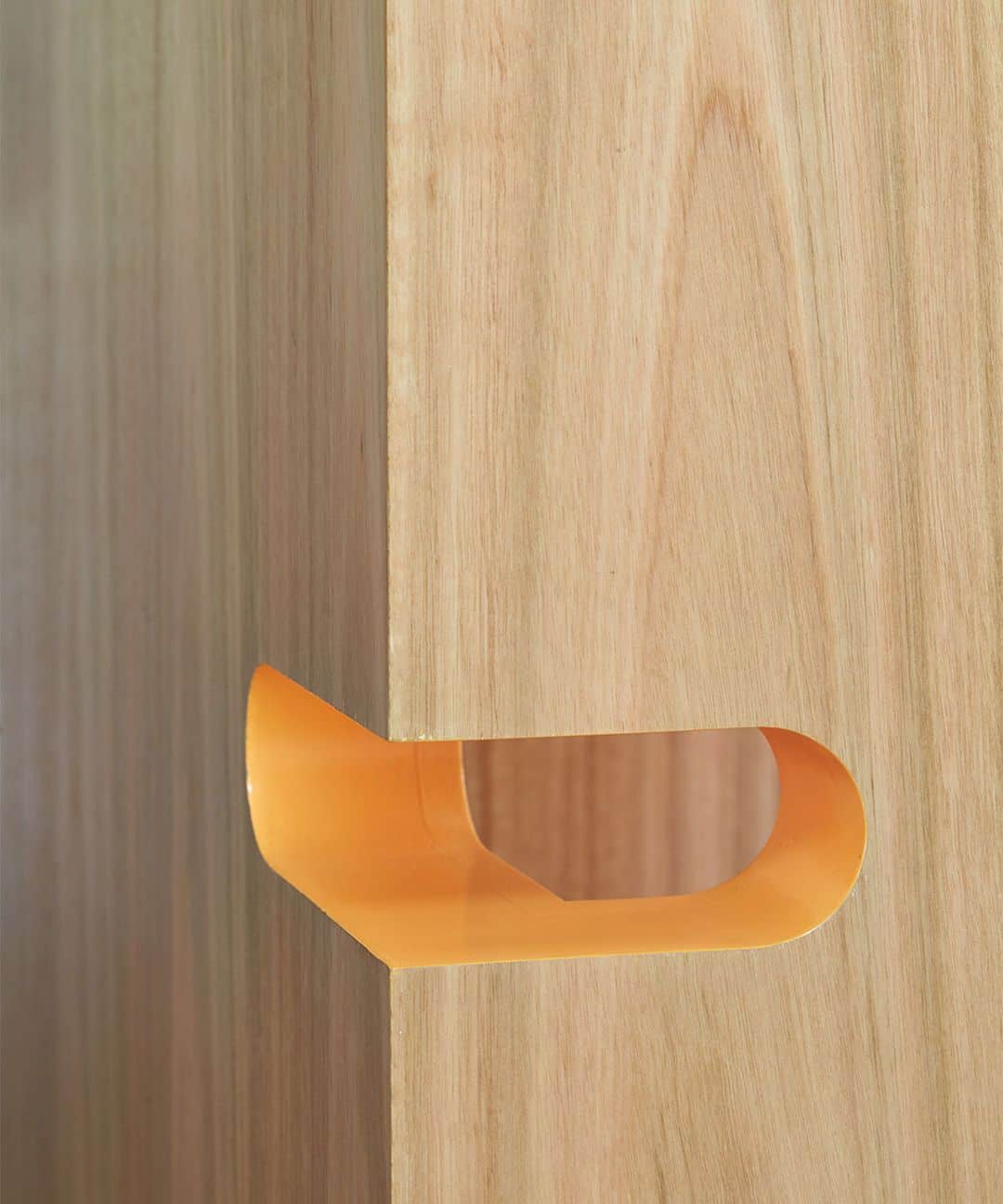
The use of timber dowel in this house gives an opportunity to be the house rod that can open the house louvers. It also can decorate the house interior together with the chandelier right above the dining table of the house.
Design
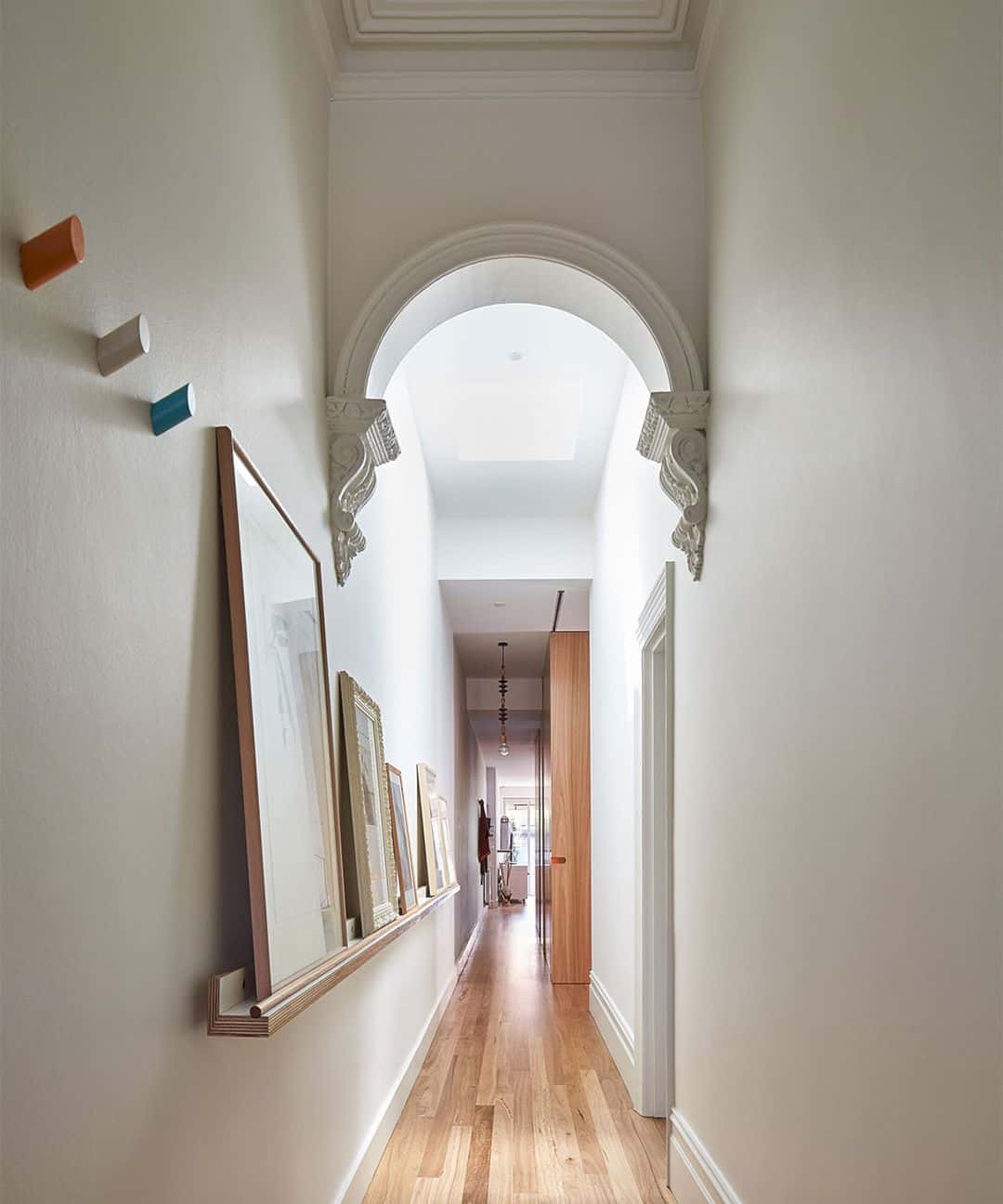
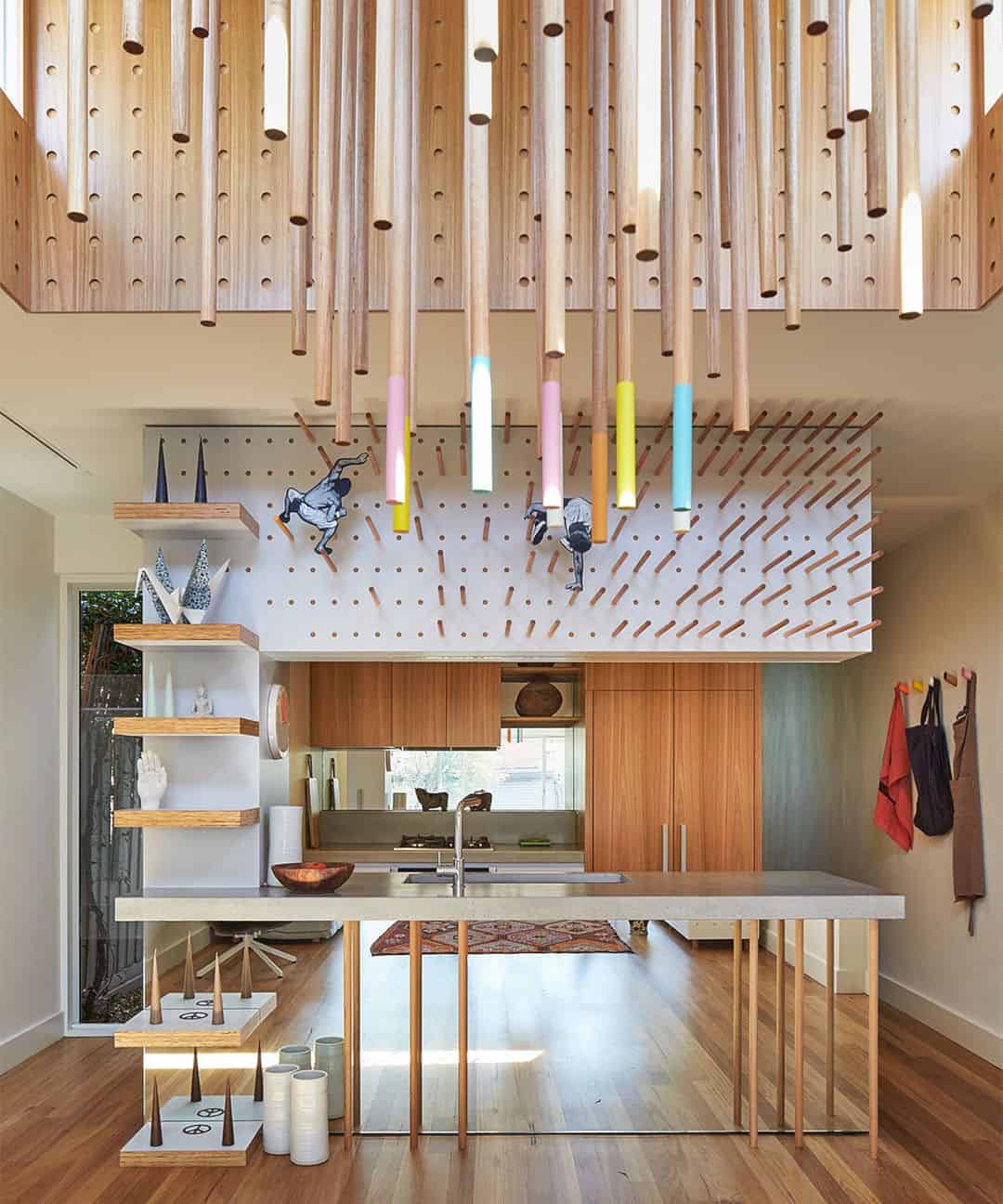
The dowel can give a consistent design to the Dowel House for every room. Each room also has its own decorative interior based on the function. The house is also built with some humble material that can blur the boundaries of the art, functional, and also decoration.
Chandelier
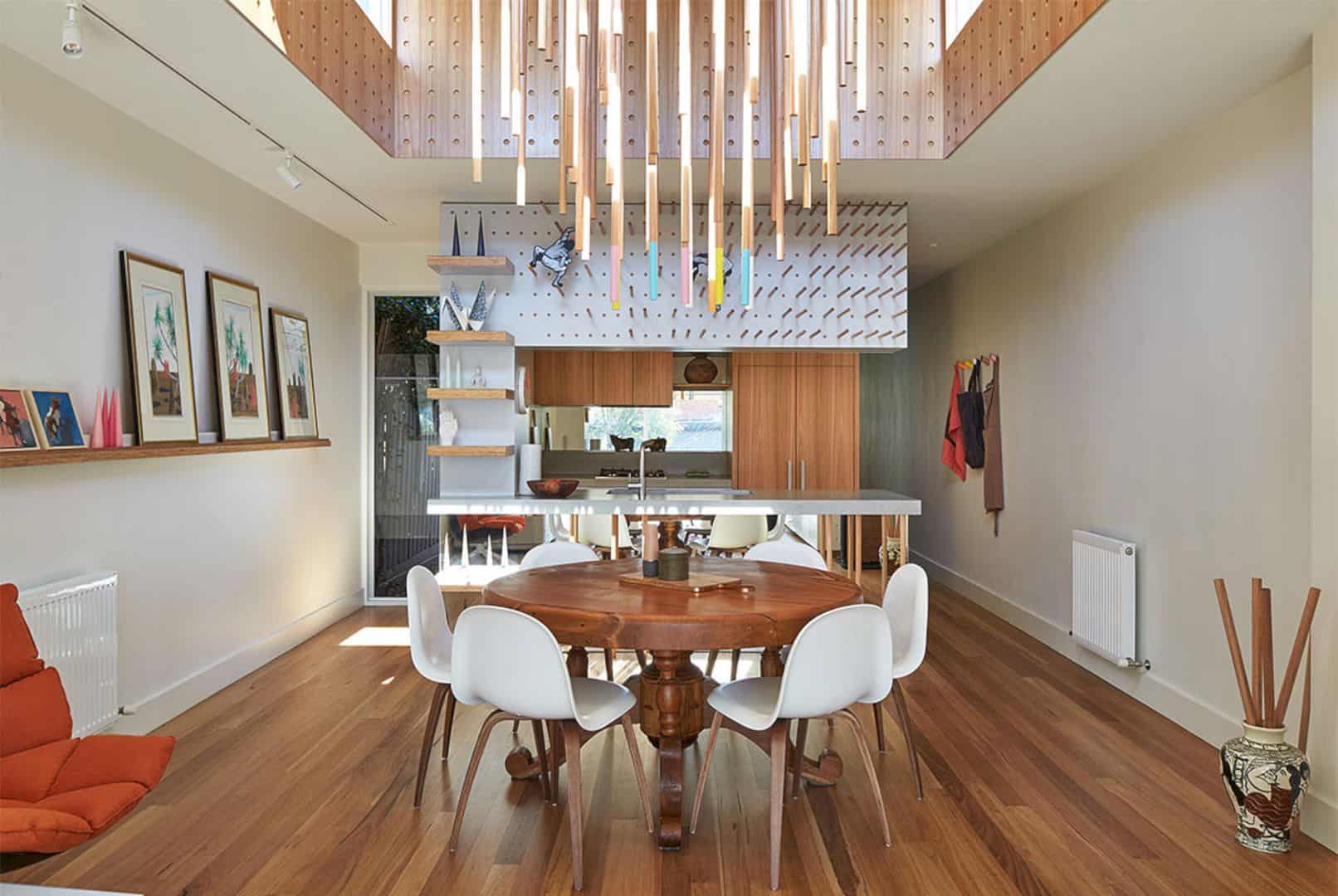
This chandelier is very special. It can be reconfigured based on the needs, especially with the color. The color elements can highlight the dining area. It is very easy to be removed and also repositioned to support the dowel display.
Via fmdarchitects
Discover more from Futurist Architecture
Subscribe to get the latest posts sent to your email.
