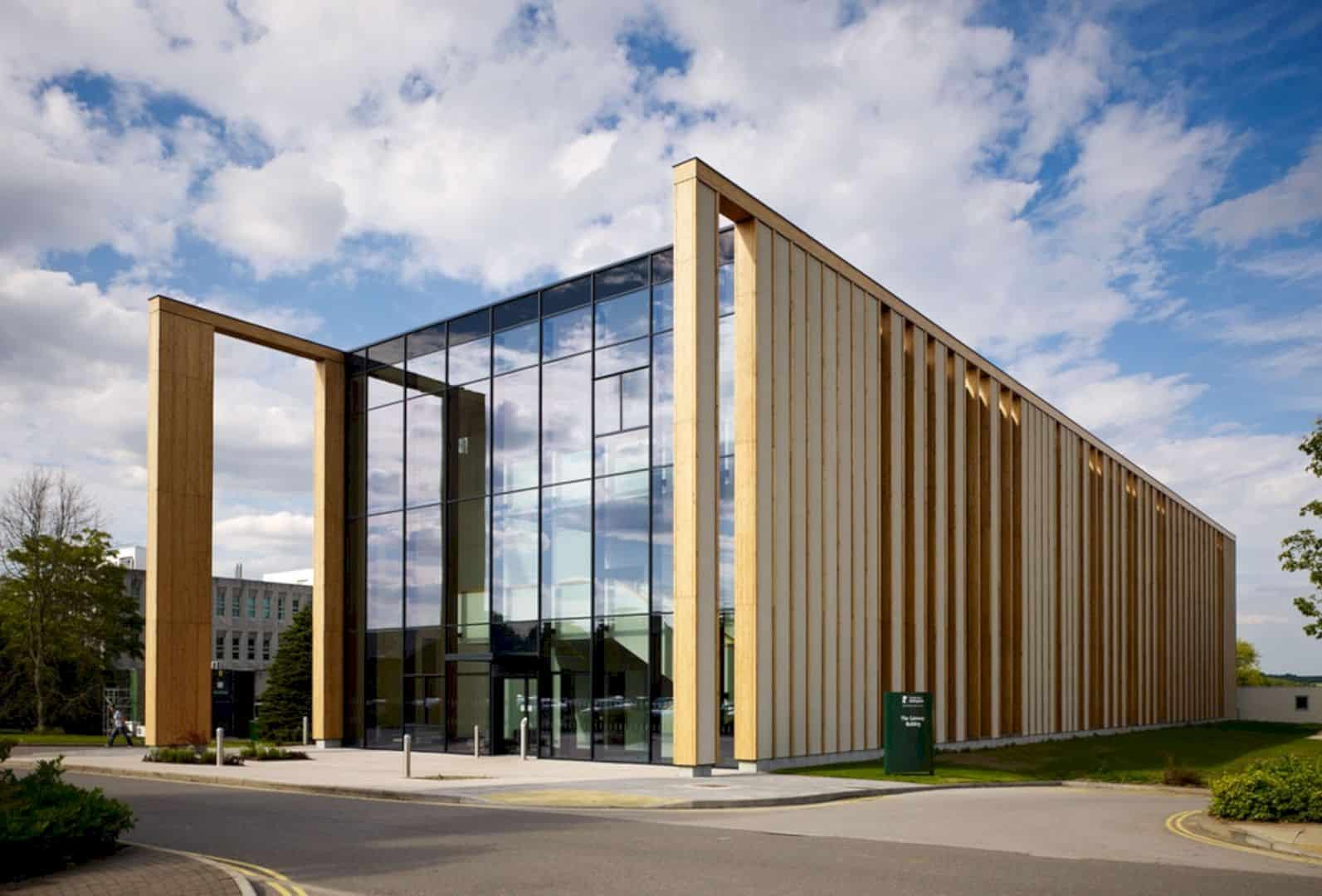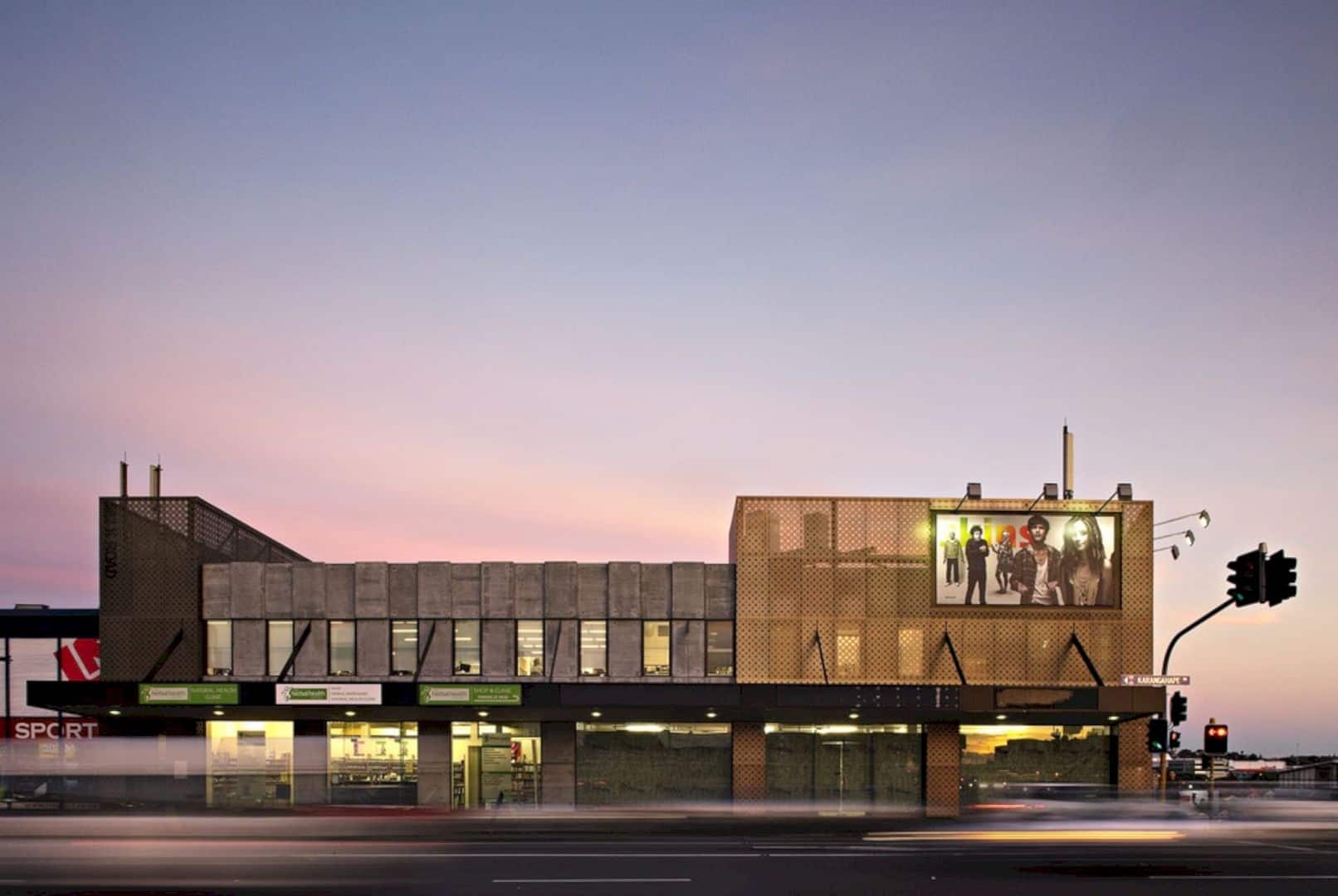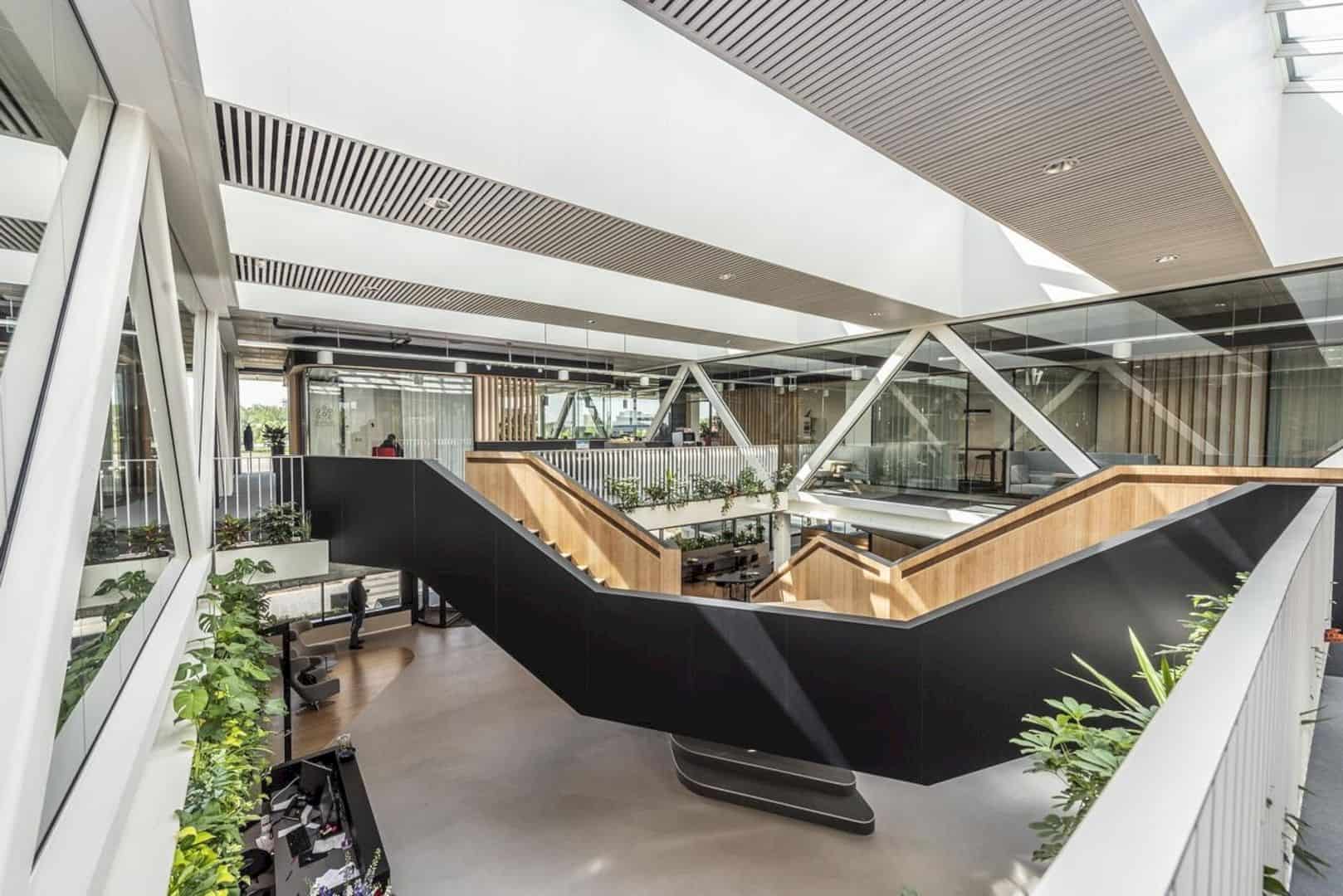Aller Media Building is designed with a flexible interior to create a dynamic and flexible workplace for an innovative work environment. This office building is a 2009 complete project and located at Havneholmen, Copenhagen. PLH Architects designs this building based on the client need.
Location
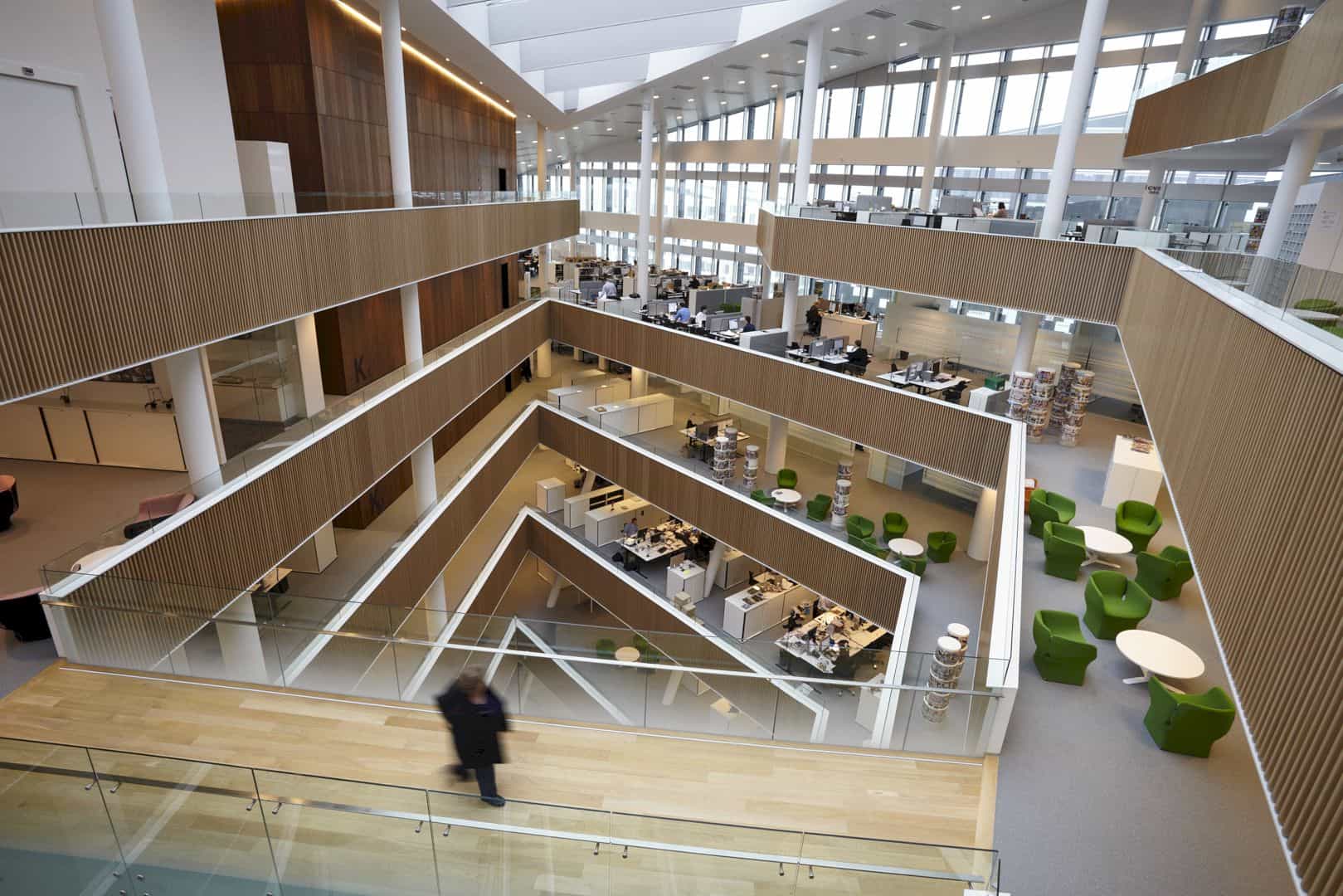

Aller Media Building is designed from the inside to fit the outside location which is surrounded by water on both sides of the building. The location is near The Copenhagen harbor, an opportunity for the architect to capture the harbor view in a nice way through the building design.
Function
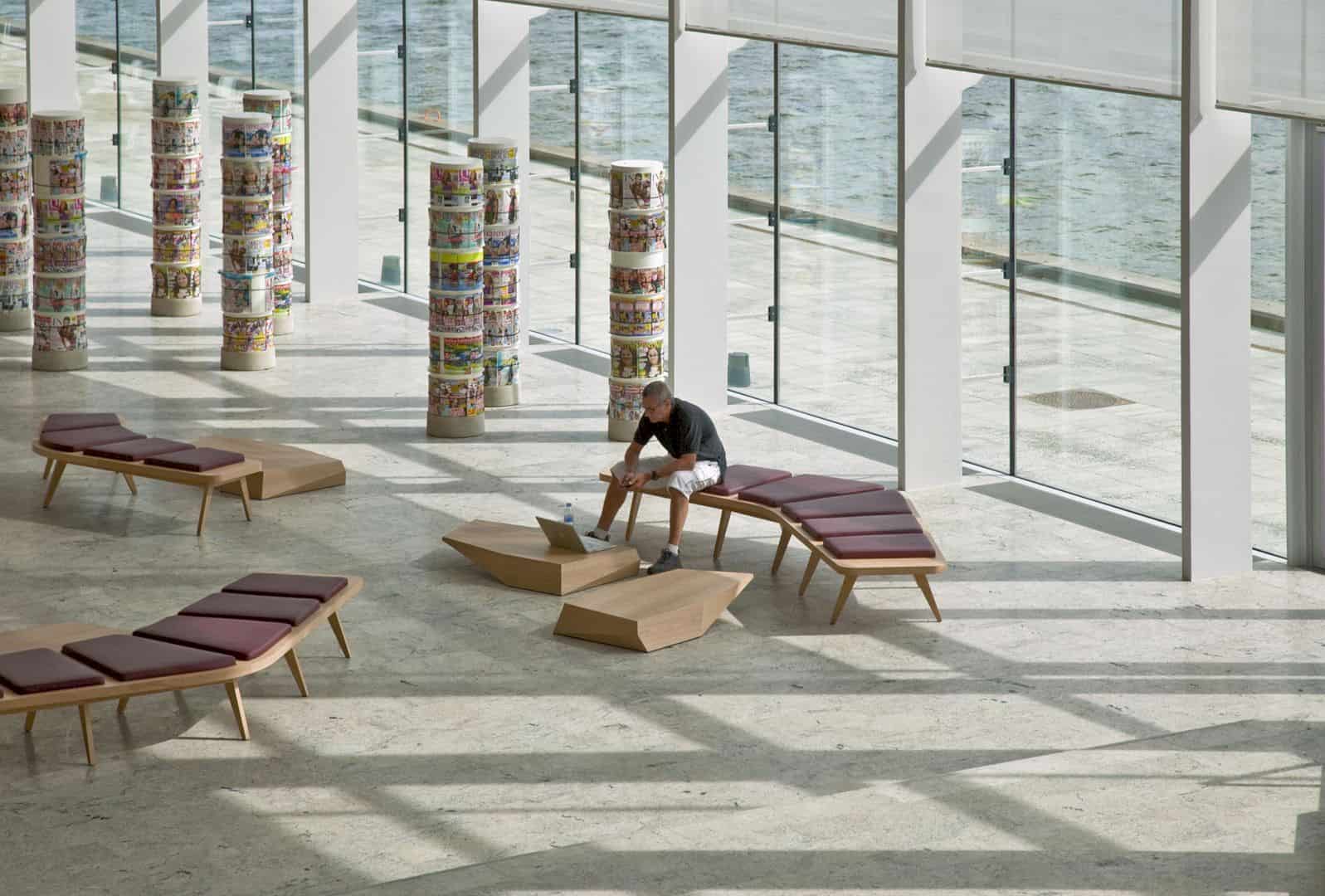

This building is not only used as a workplace but also used as a publication for the multimedia. It has made a value for the marketing activities and Aller Media’s brand. The atrium area is used often for some big events.
Design
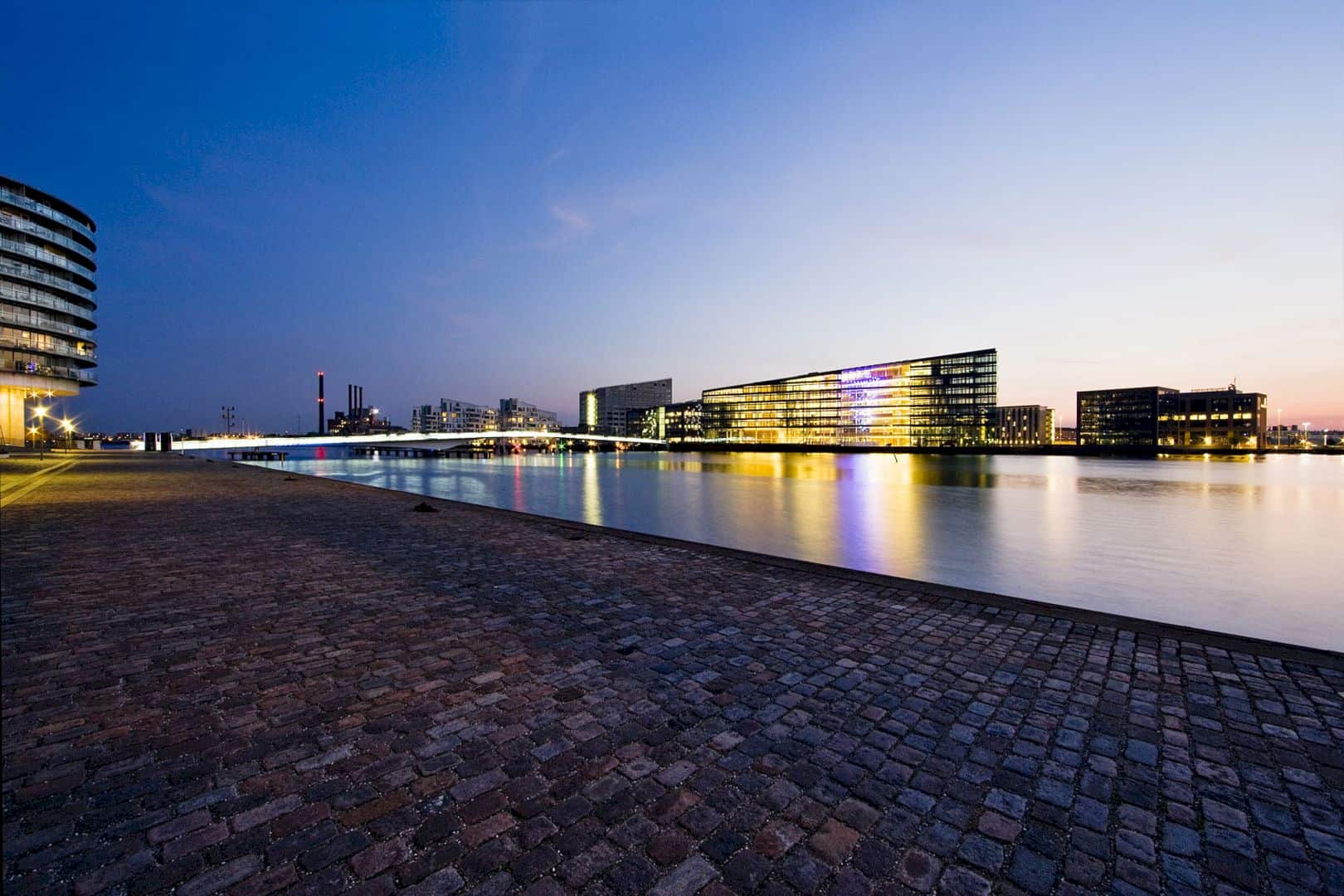
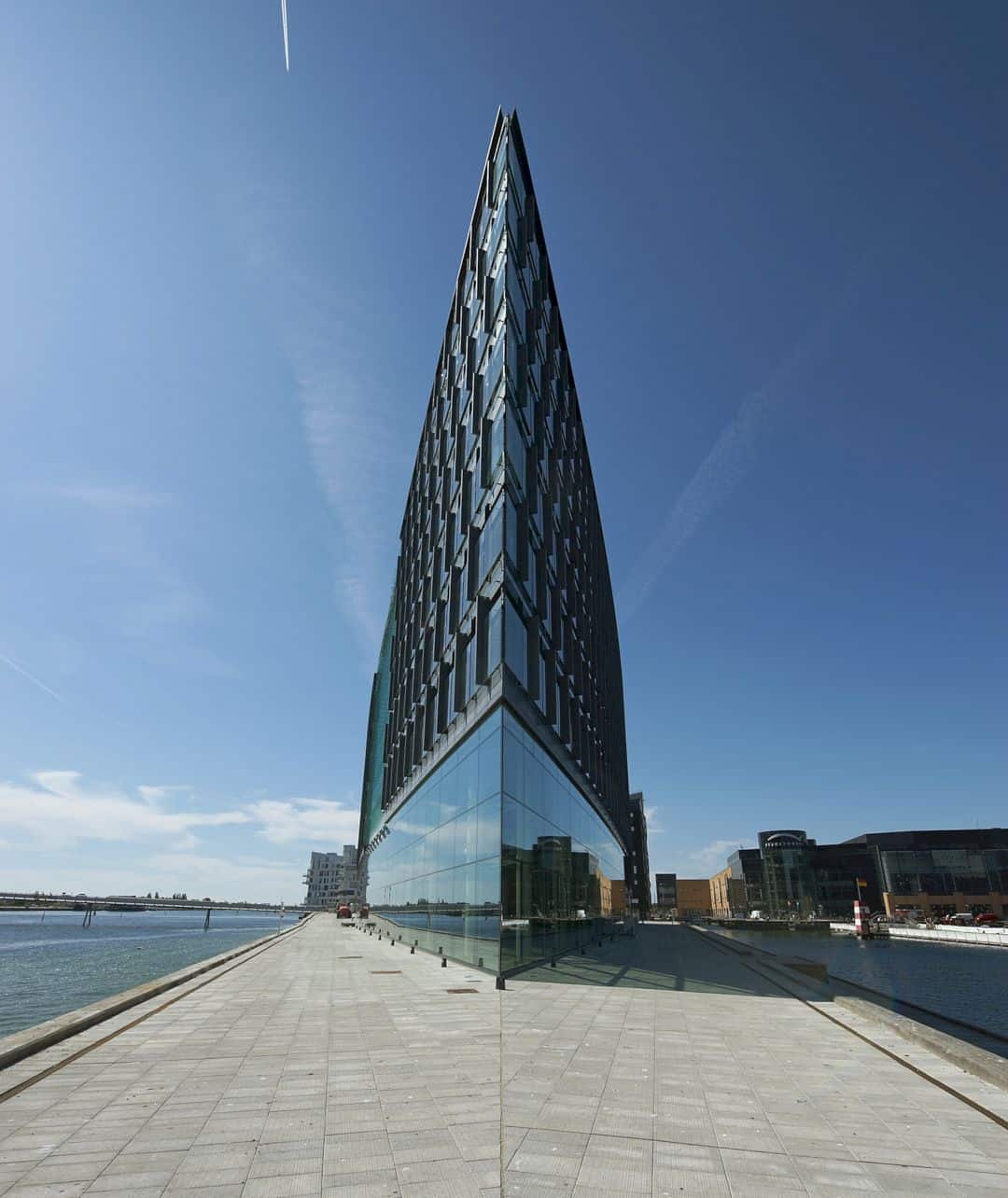
Aller Media Building is designed in a detailed plan, especially from the architectural lines to its interior design. The dramatic presence can be seen at the corner of the building, an artistic power which is very convincing. It becomes a work of art or a ”Gesamtkunstwerk”.
Interior
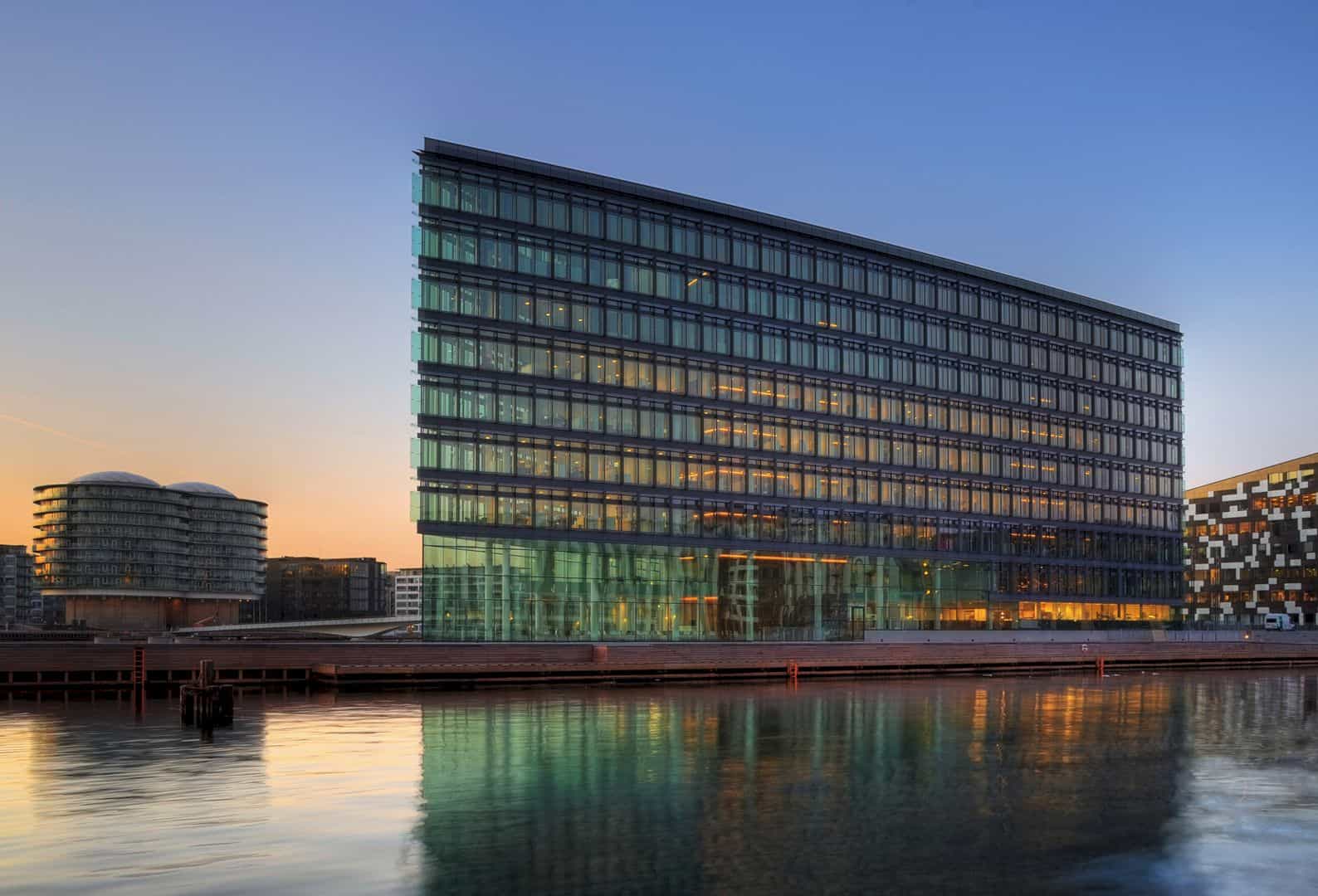
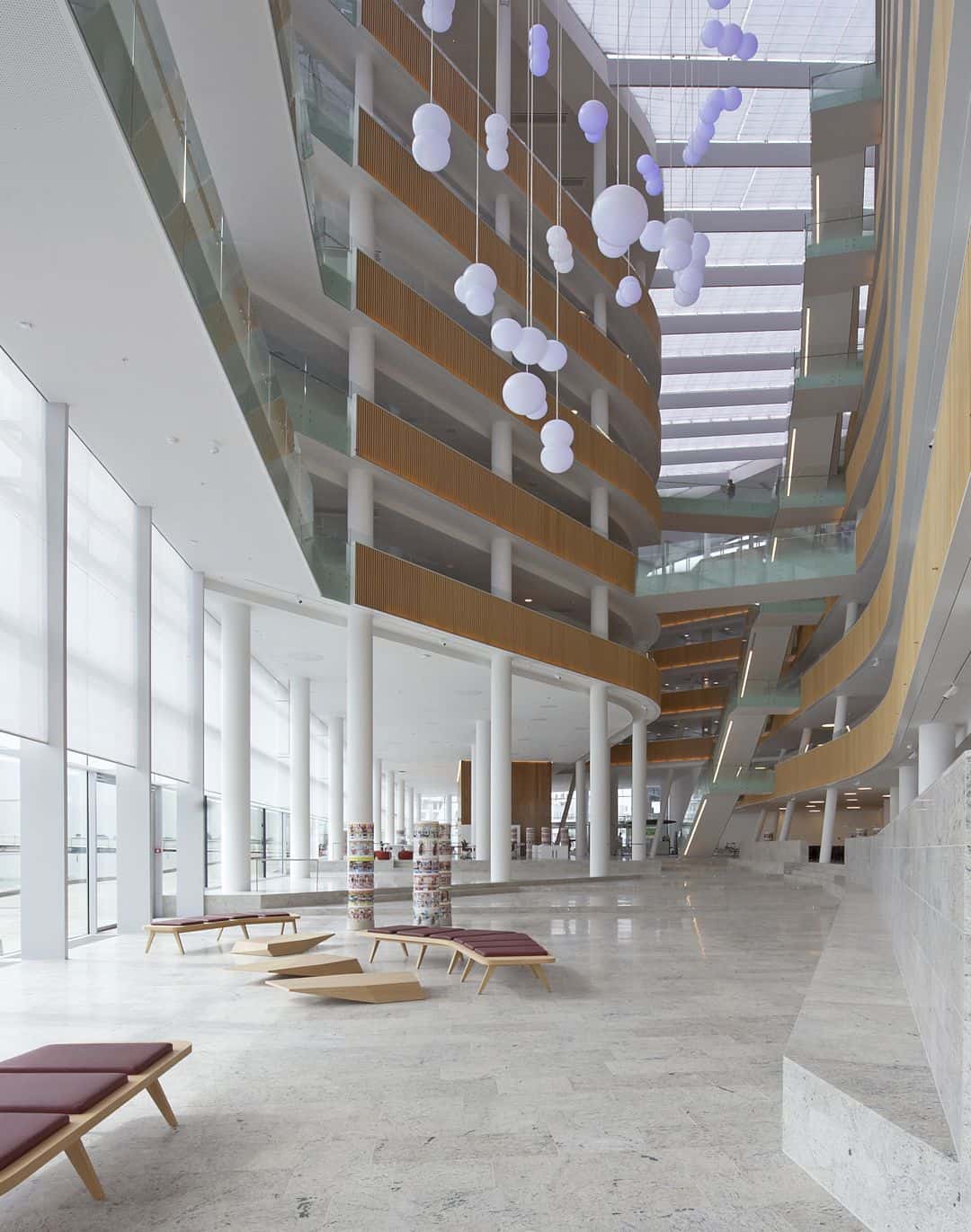
The office space and the work areas are very warm, inviting, and soft. The spaces are also designed in a high quality and compelling. The whole interior spaces look very interesting to be seen with a perfect visual lined on every floor.
Concept
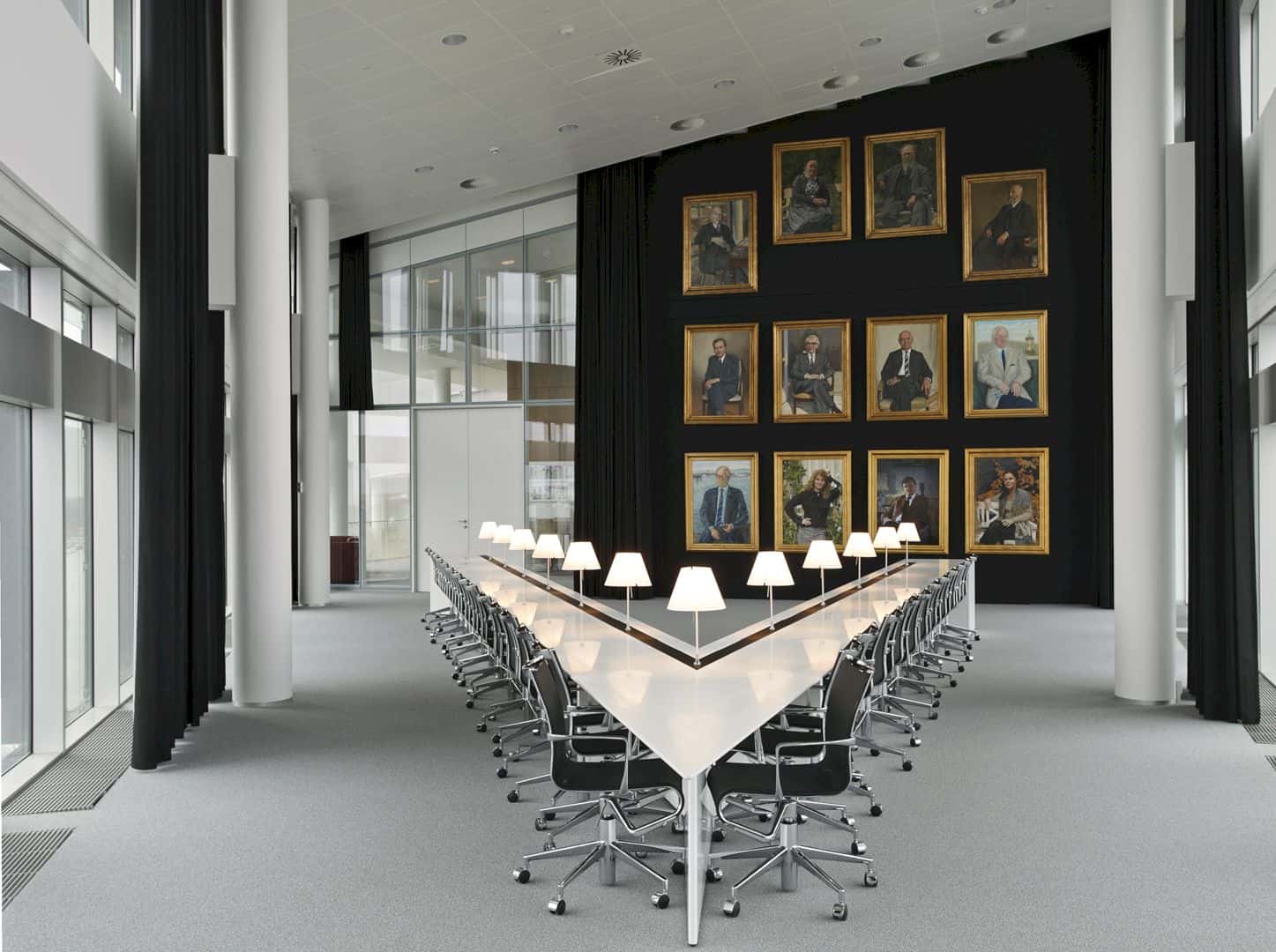
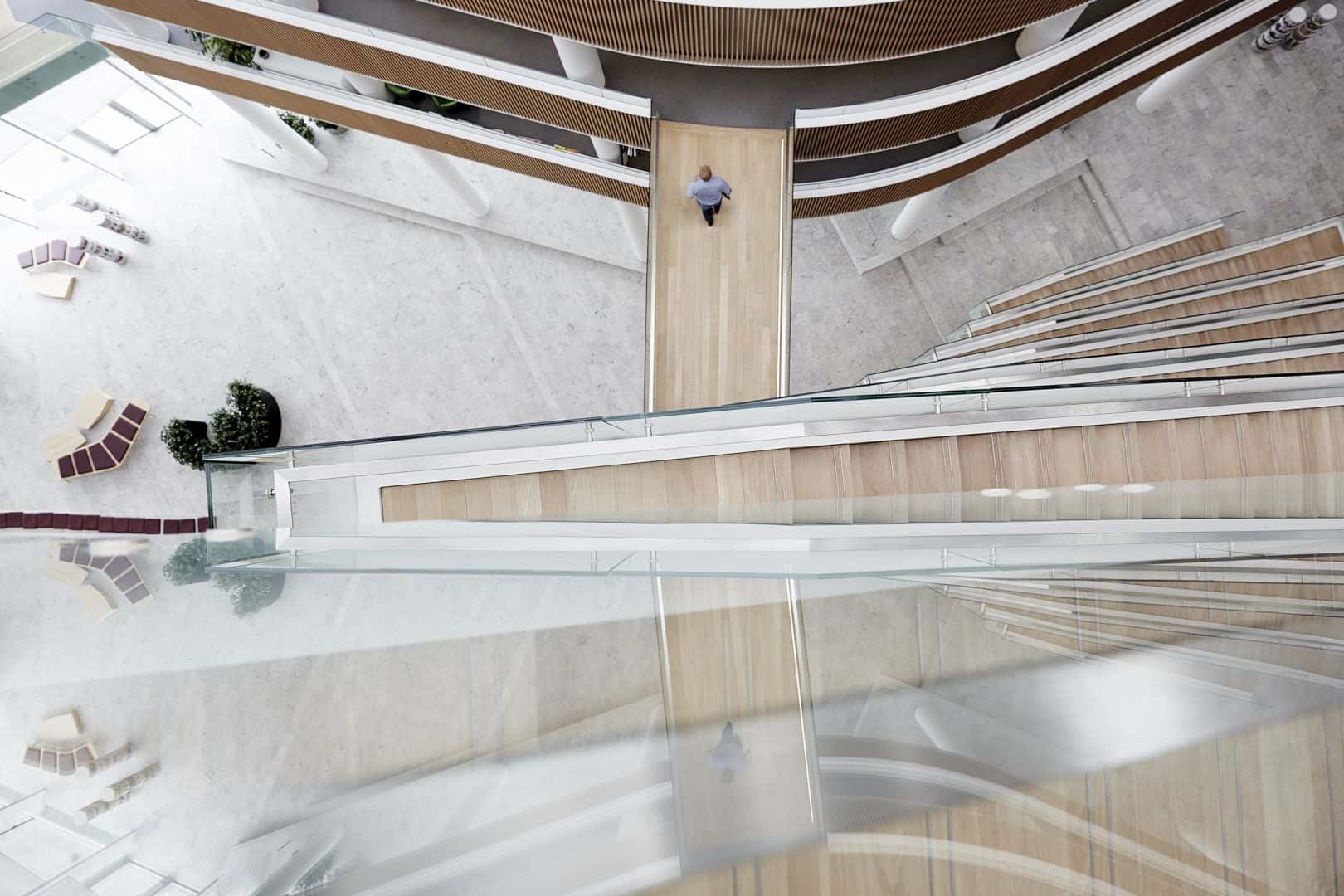
The building is designed with an open interior design concept to respond the office working methods. The interior is flexible and also interactive designed by PLH wit some varied types of workspace based on the individual editorial groups need.
Via plh
Discover more from Futurist Architecture
Subscribe to get the latest posts sent to your email.
