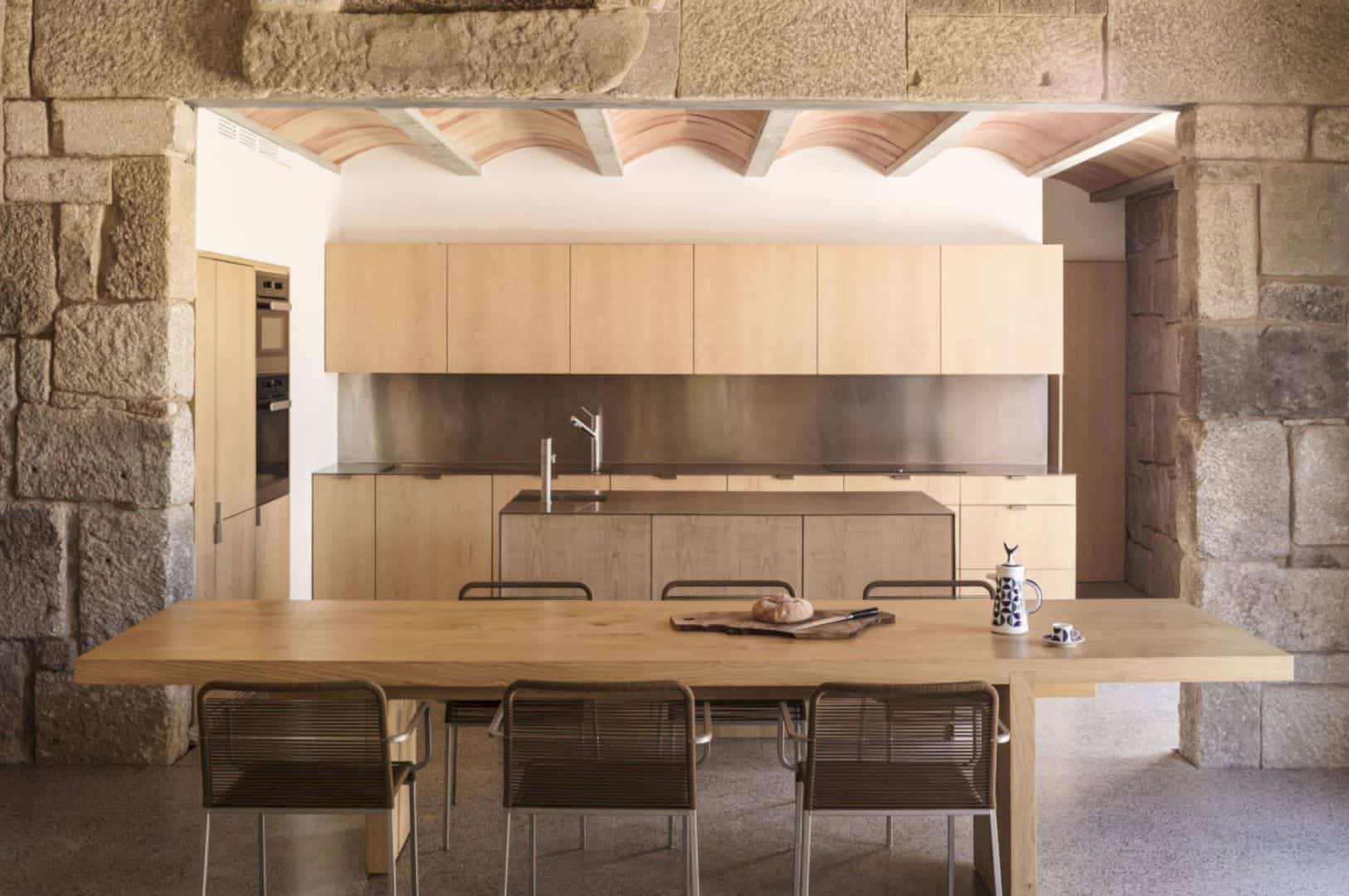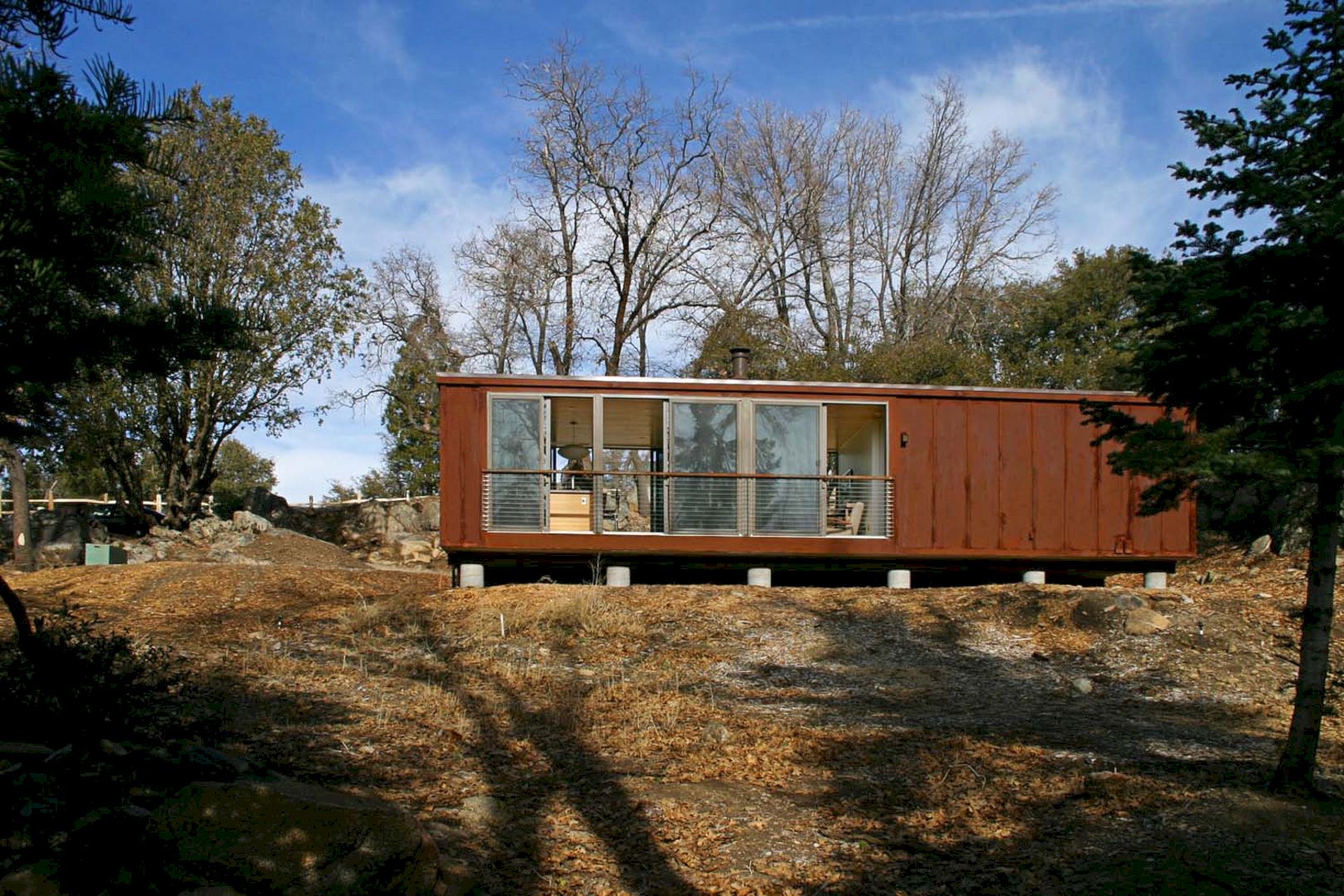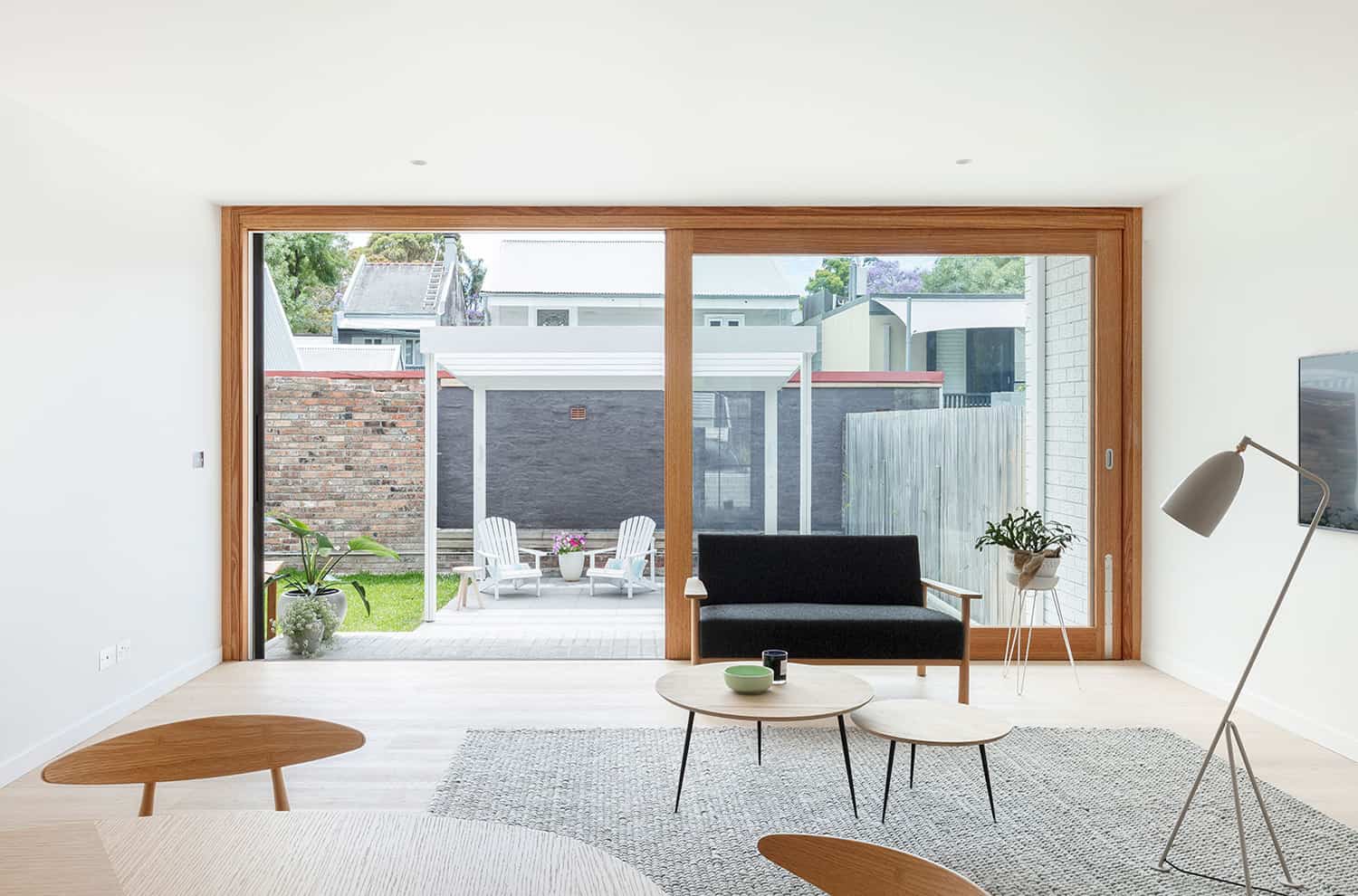Casa Enseada or Teached House is a residential project in 2014, located in Xangri-La, Brazil. This project comes based on a young family need a beach house as a place to rest. Casa Enseada is located in a city of long summer and weekend destination. That’s why this project becomes a perfect work to create a maximum integration between the visitors and residents.
Landscape
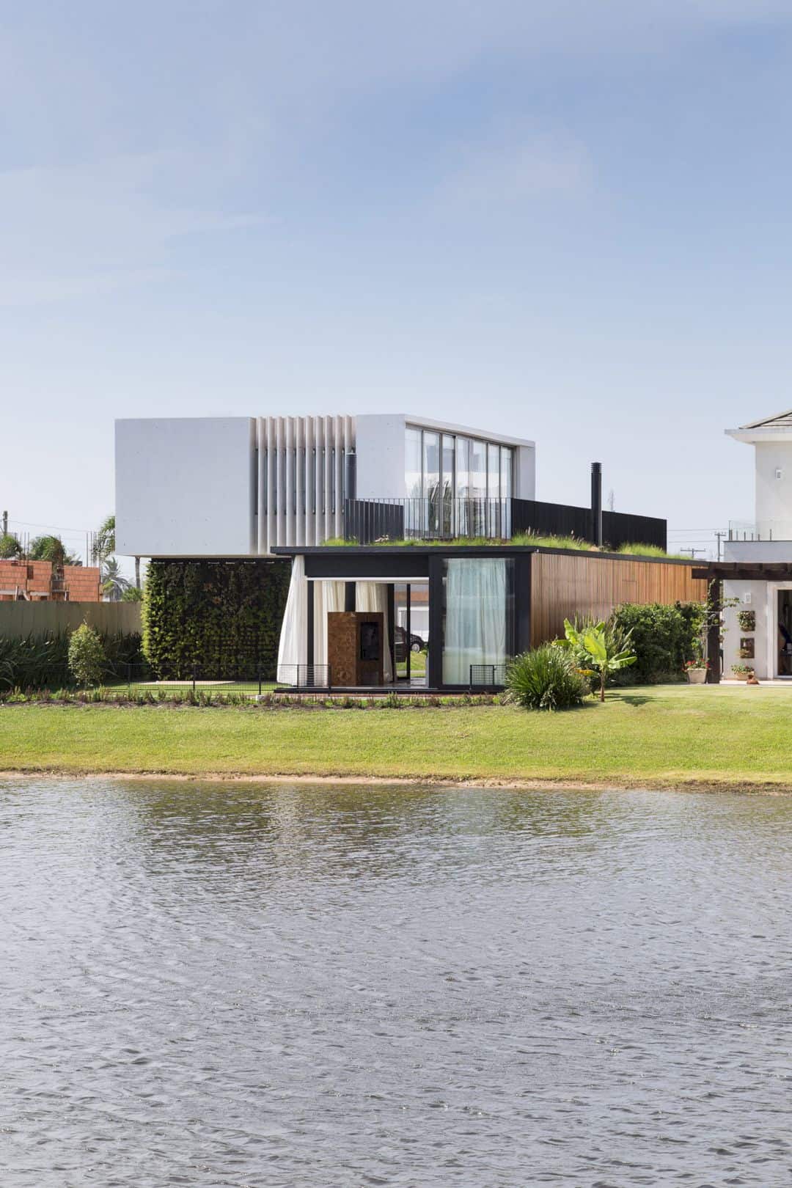
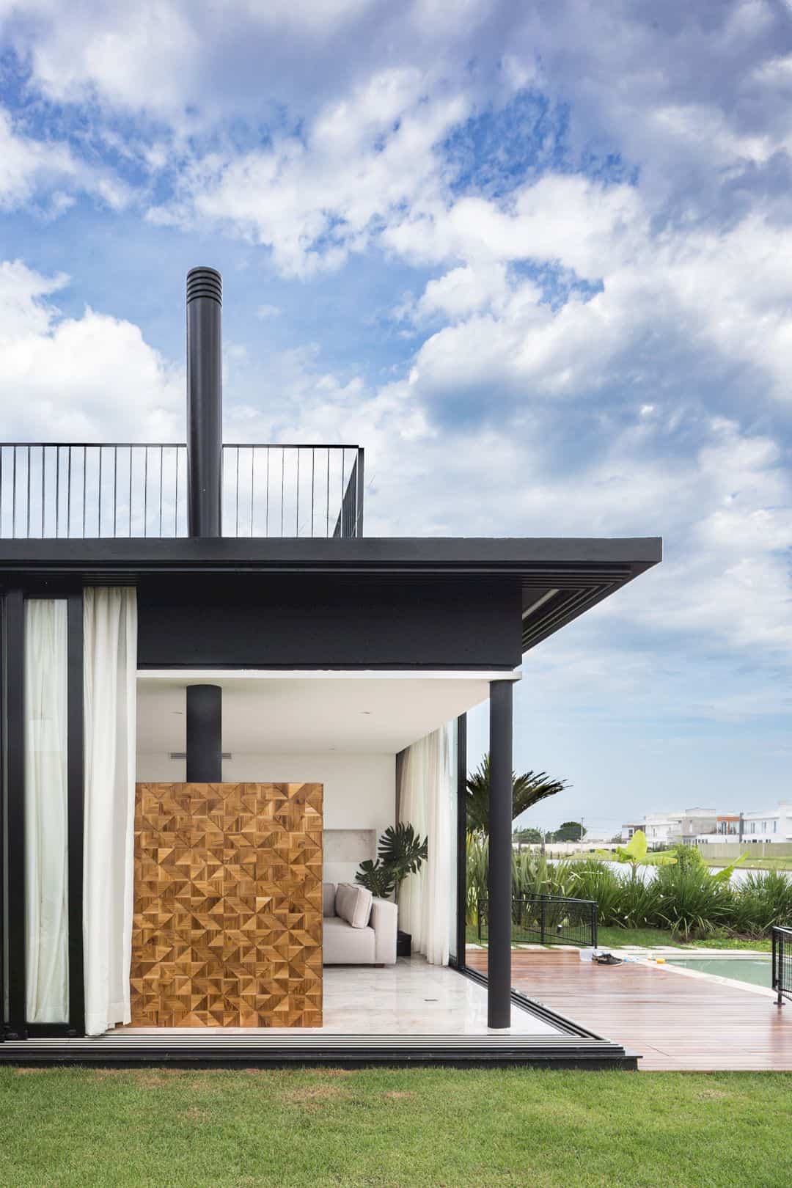
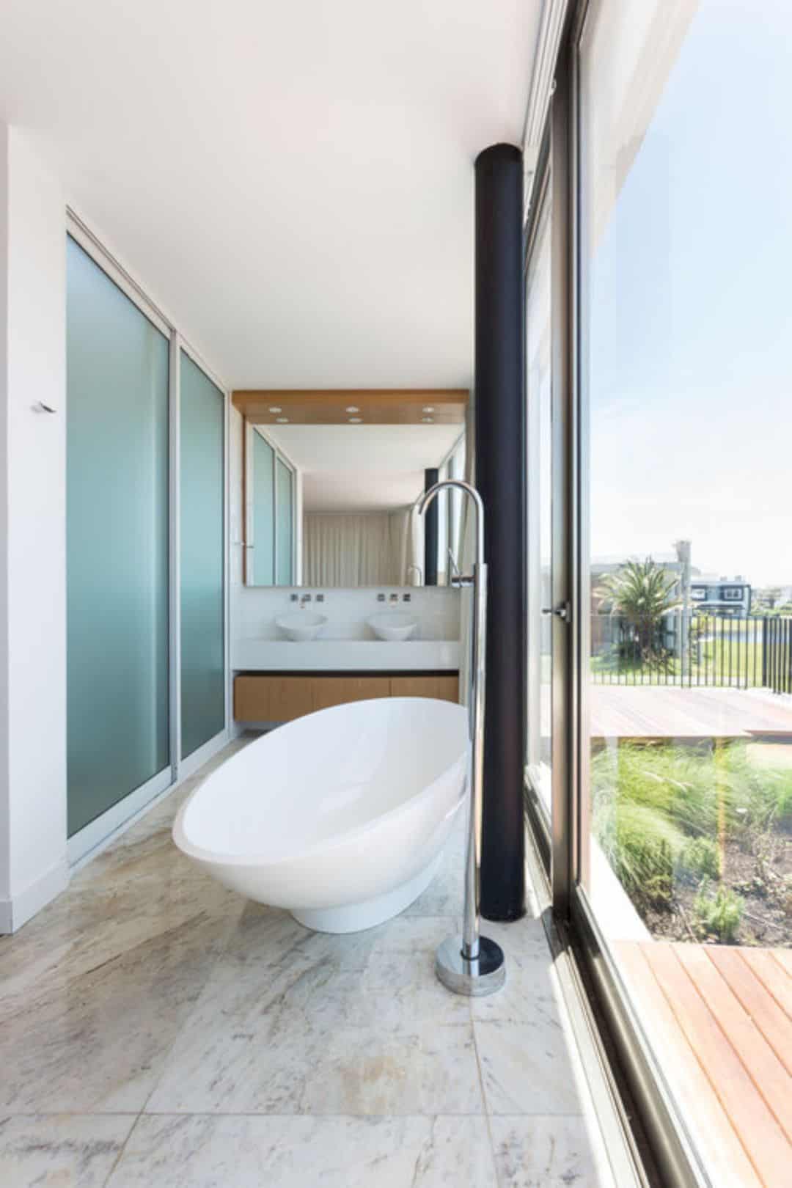
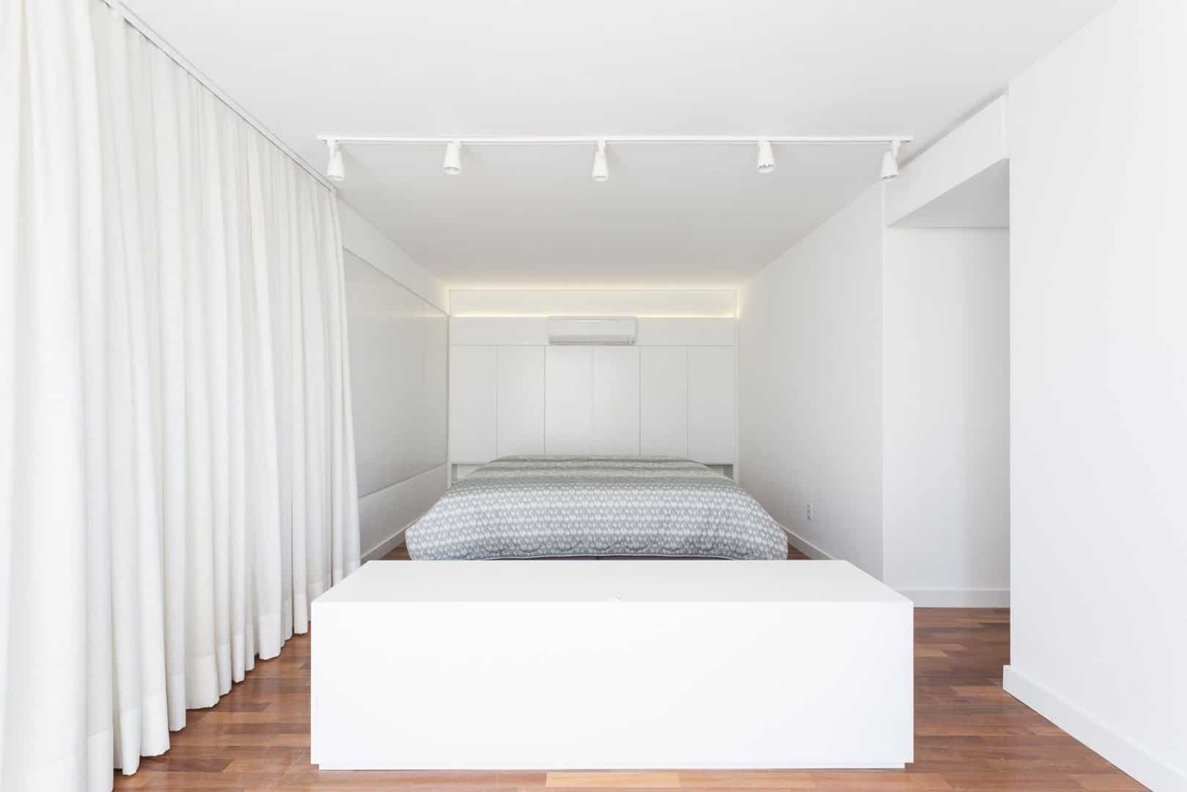
This house is located in a gated community and designed with the safer wall presence. The lake is also used by the architect to gain an awesome landscape that can be seen from the house. The covered and open spaces are made through the volumes of the house.
Volume
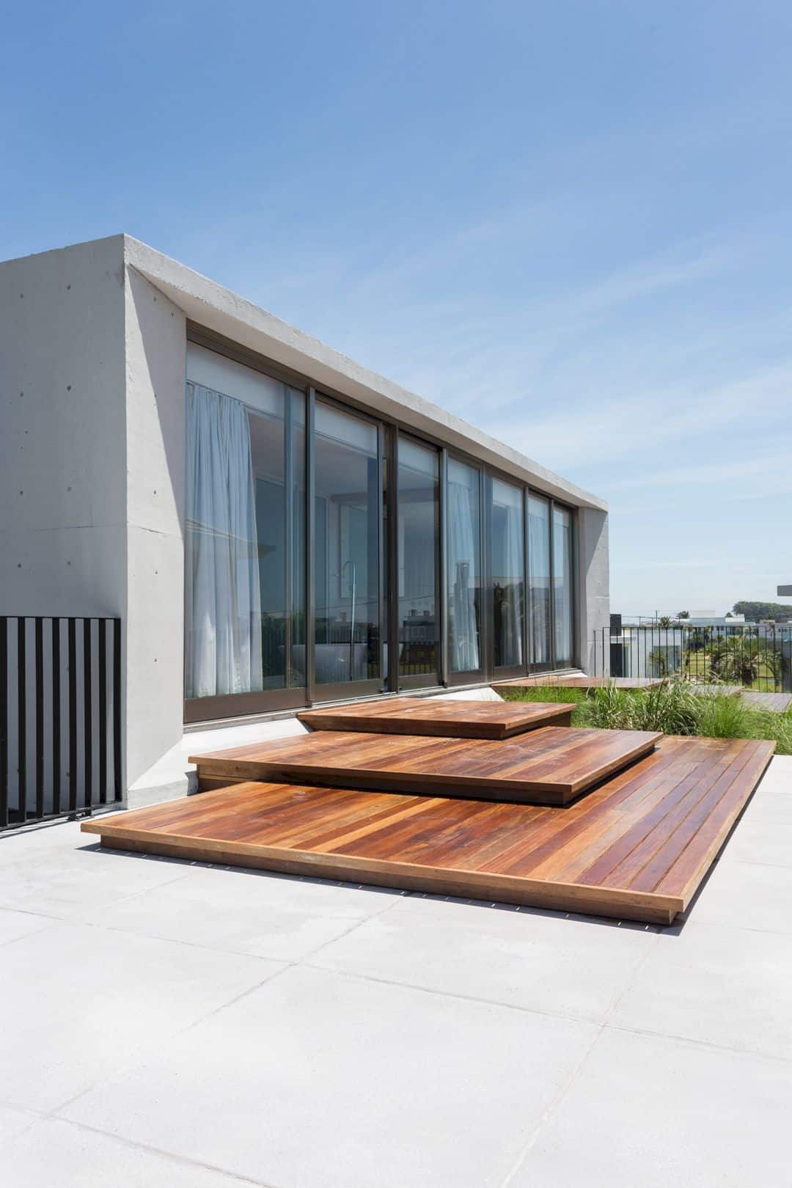
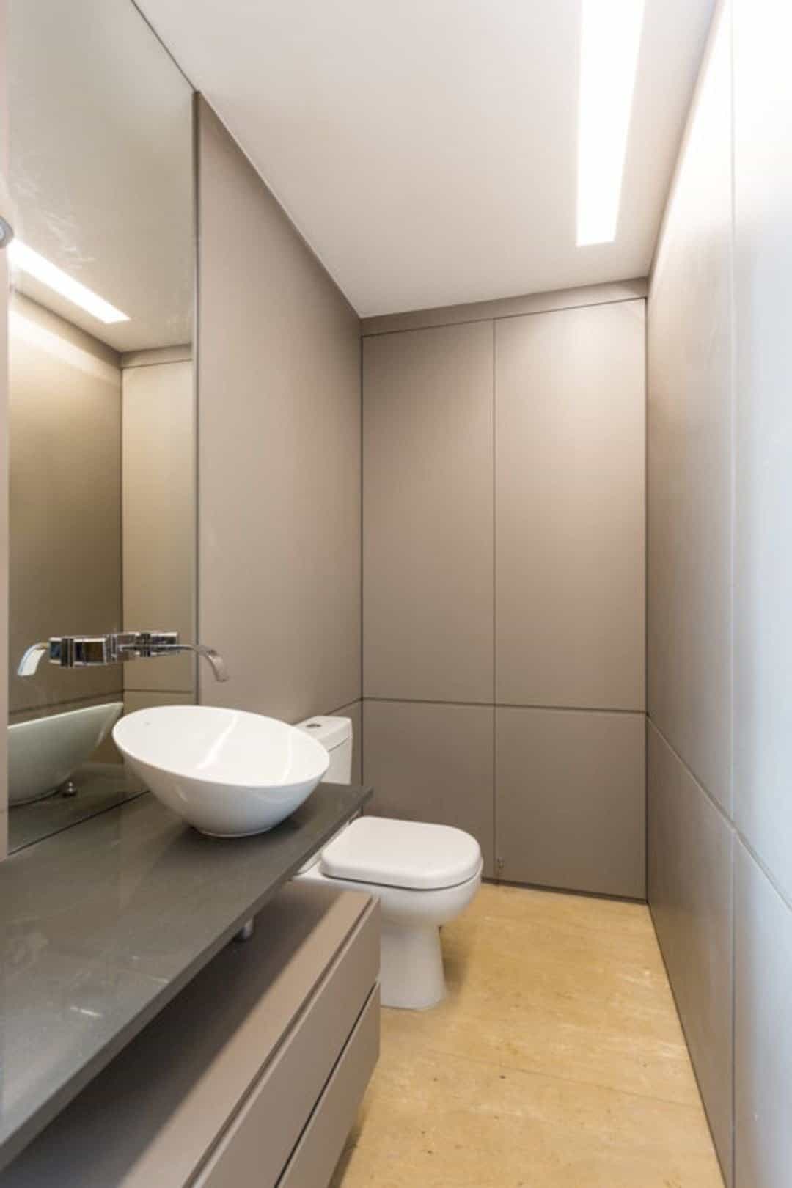
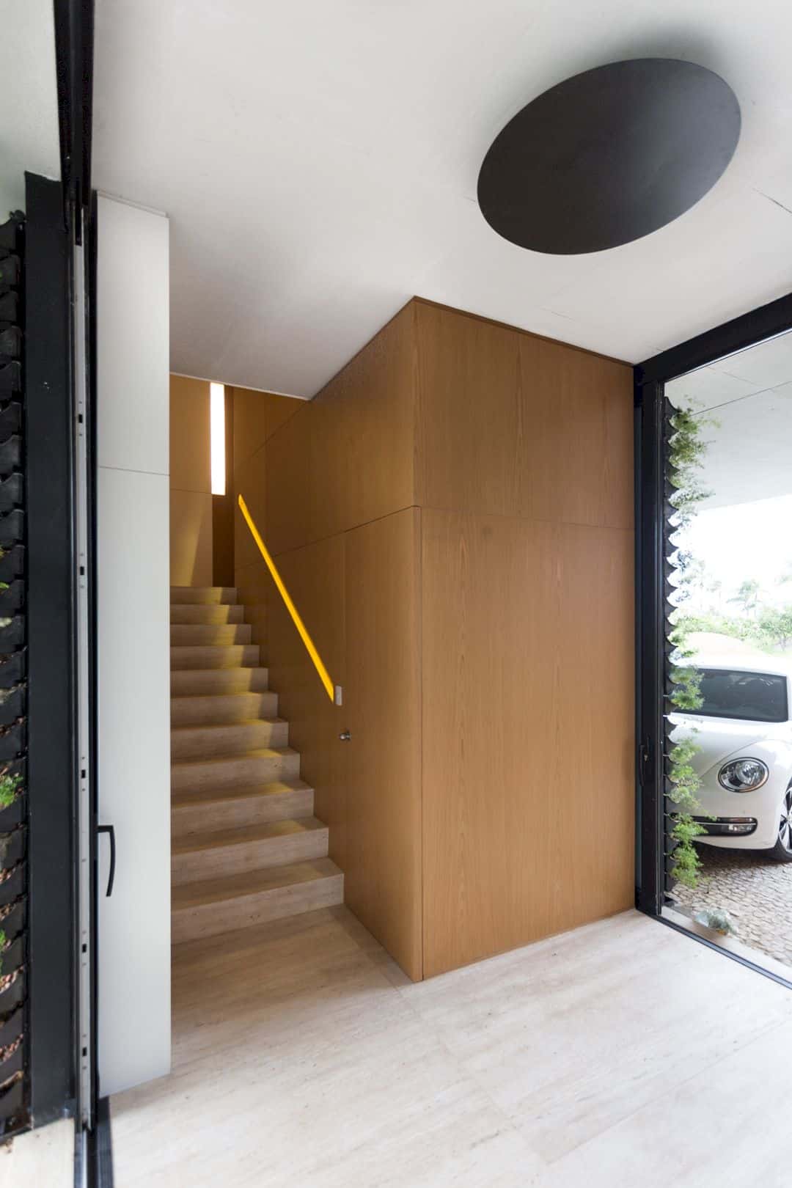
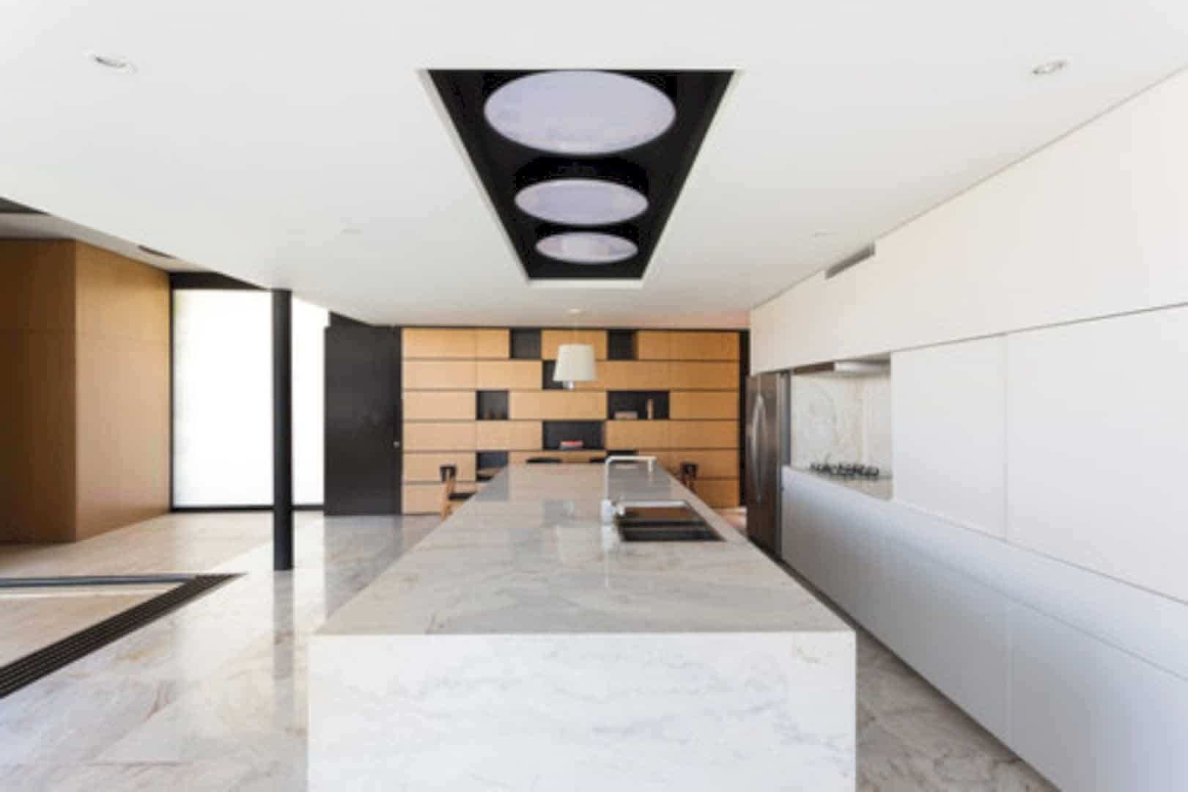
Casa Enseada has two main volumes with some different materials, they are concrete and wood. Those materials are stacked to create two structural balances which are large. The house space also can be enlarged based on the seasons. The connection of those volumes become much stronger.
Materials
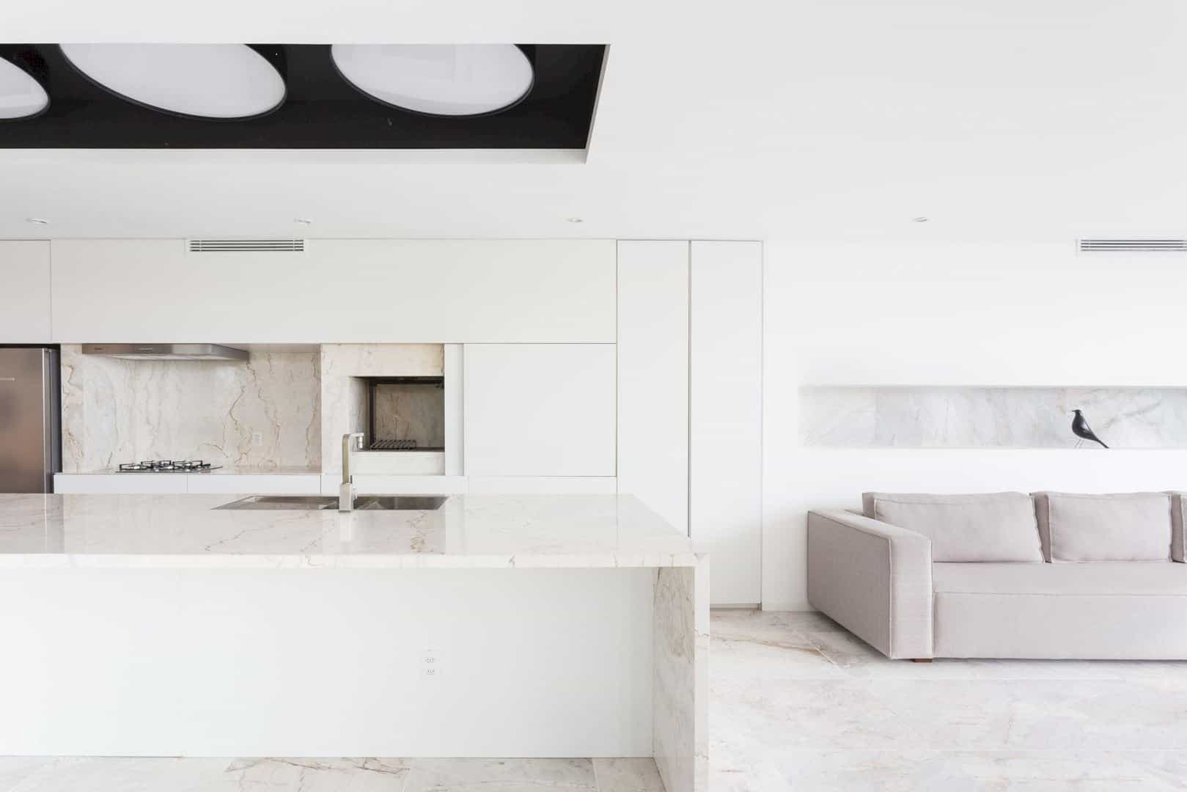
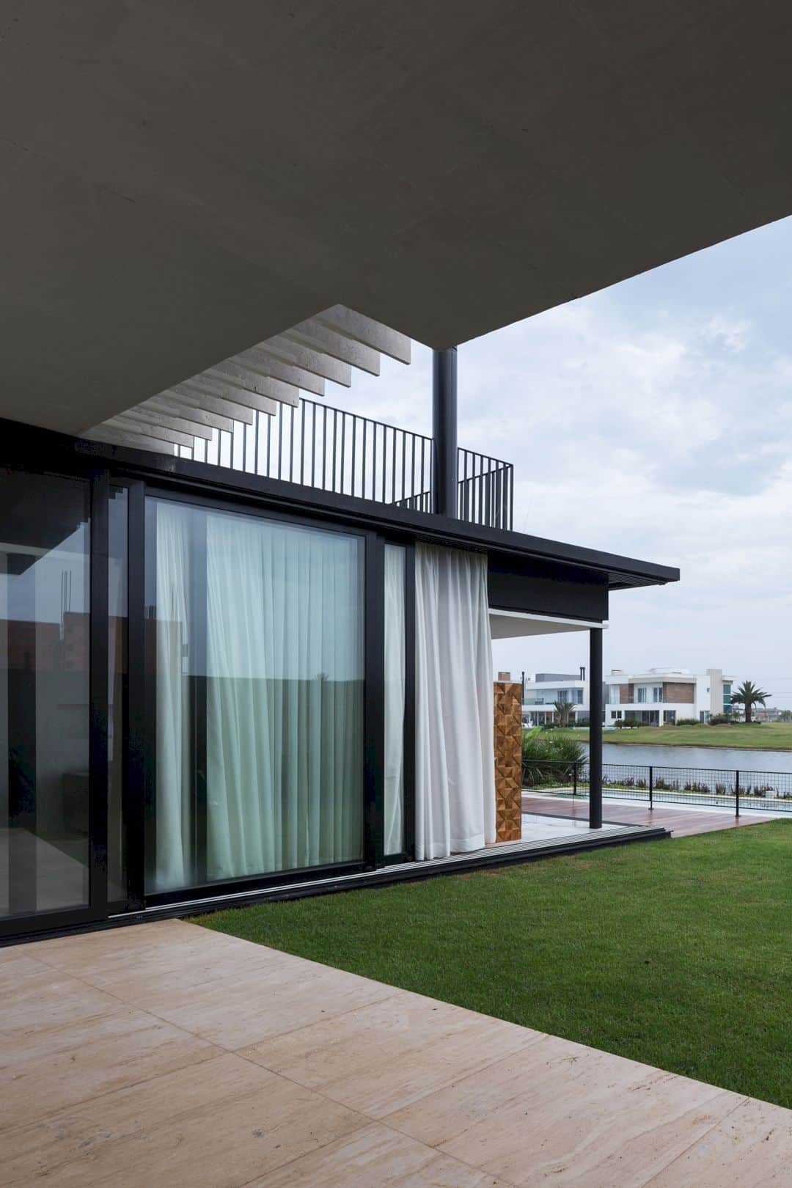
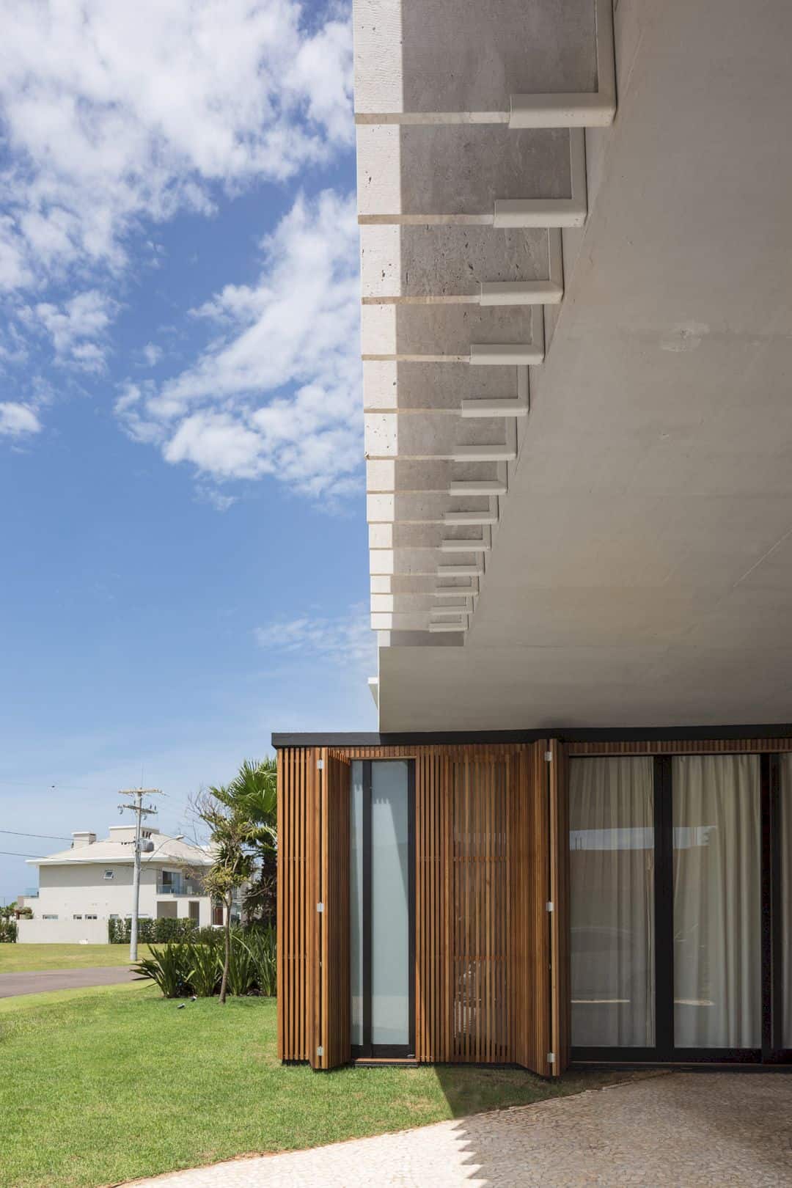
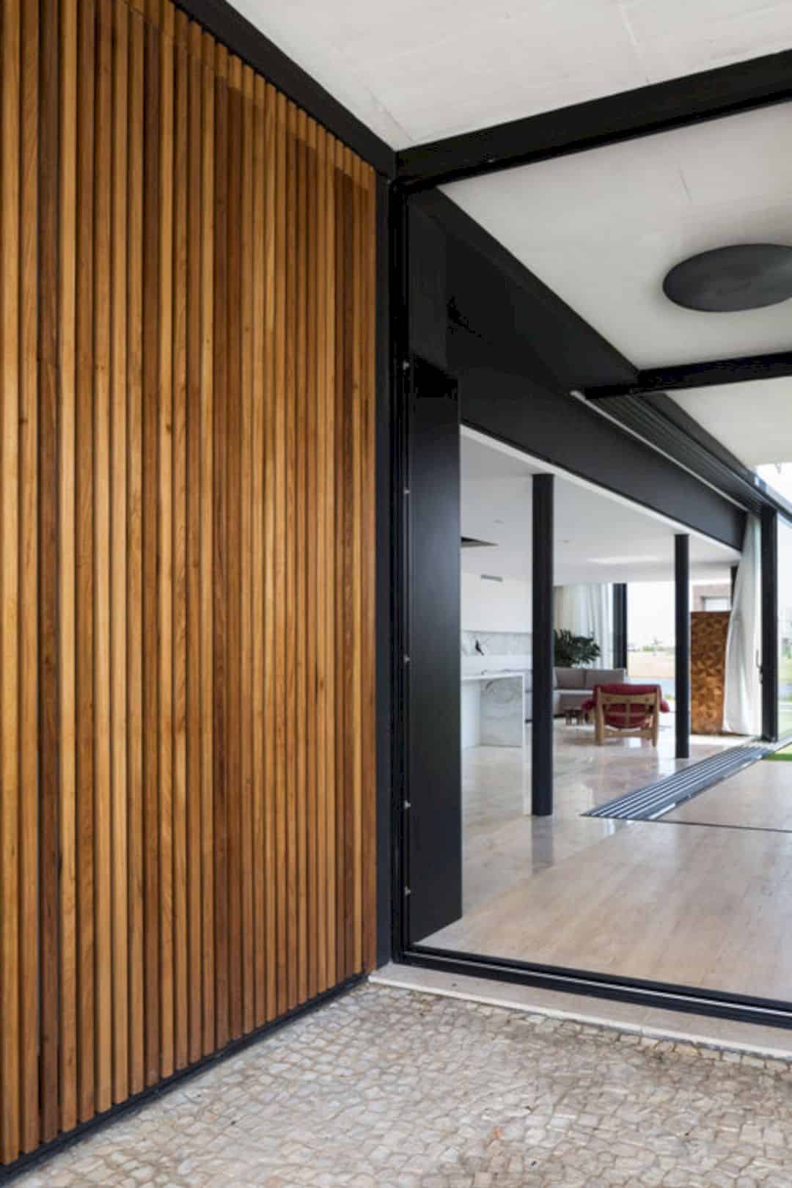
Besides the concrete and wood, Casa Enseada is also designed with marble bricks. Those bricks are used to design the house interior. The interior can have a stronger presence, especially for the concrete upper volume.
Construction
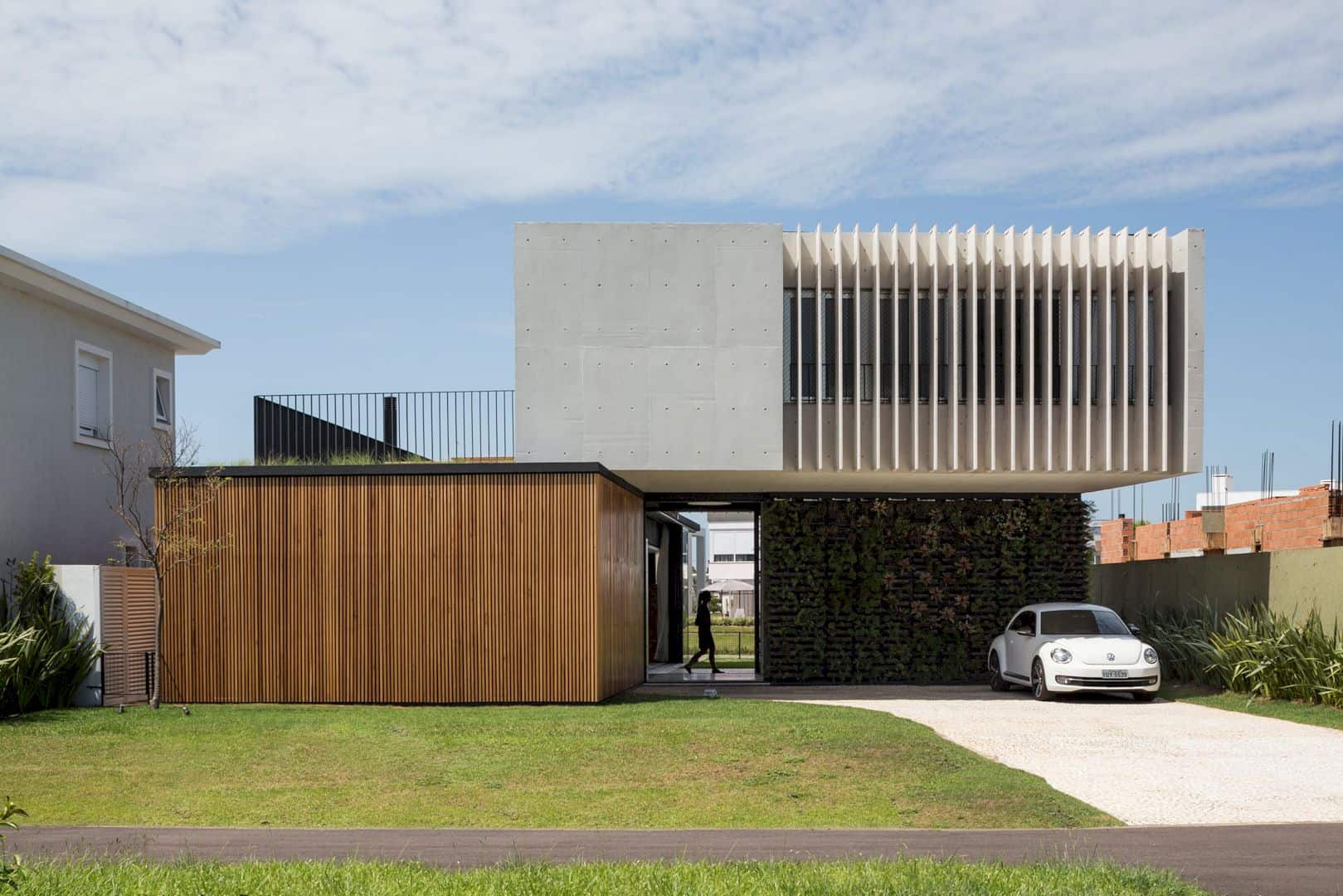
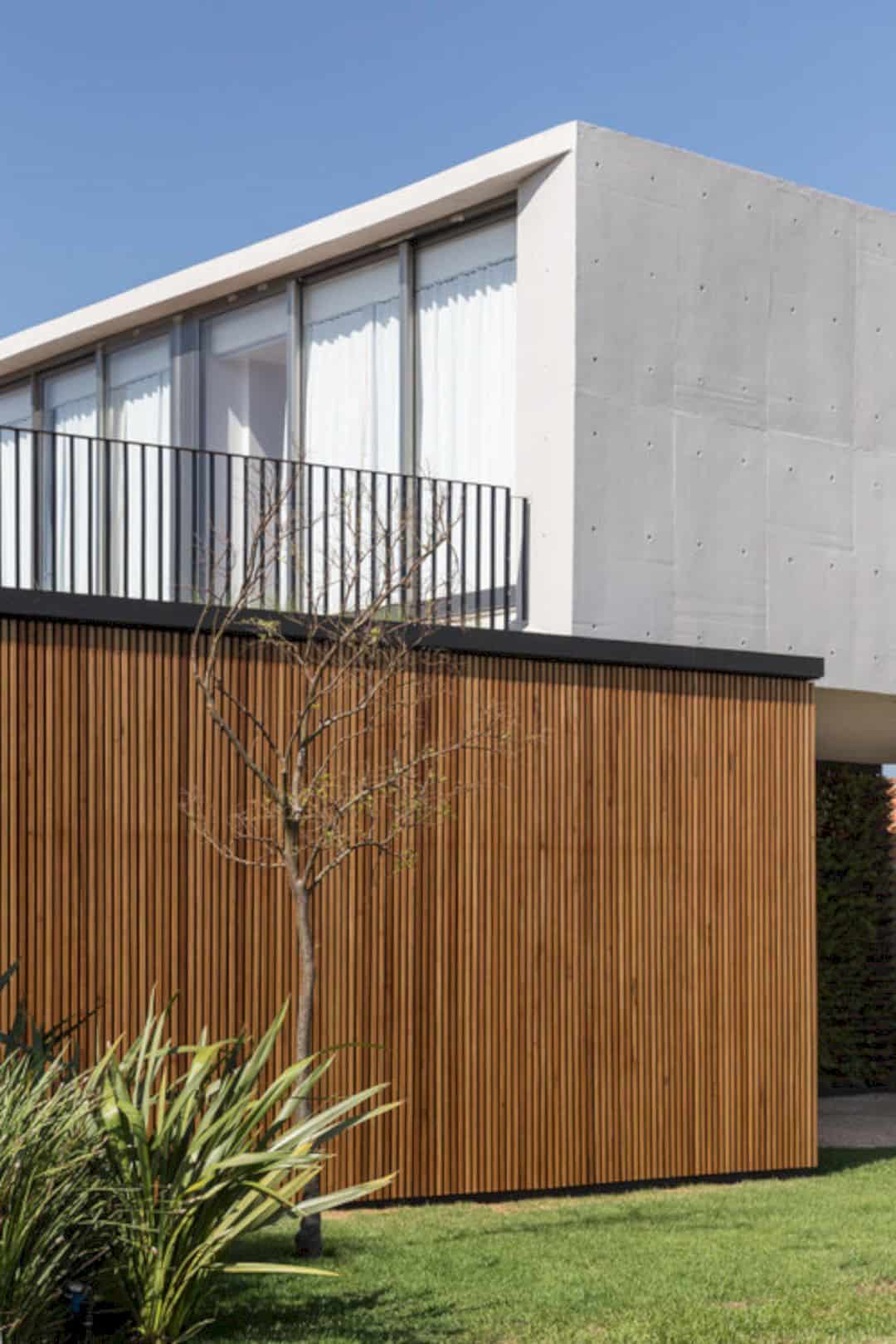
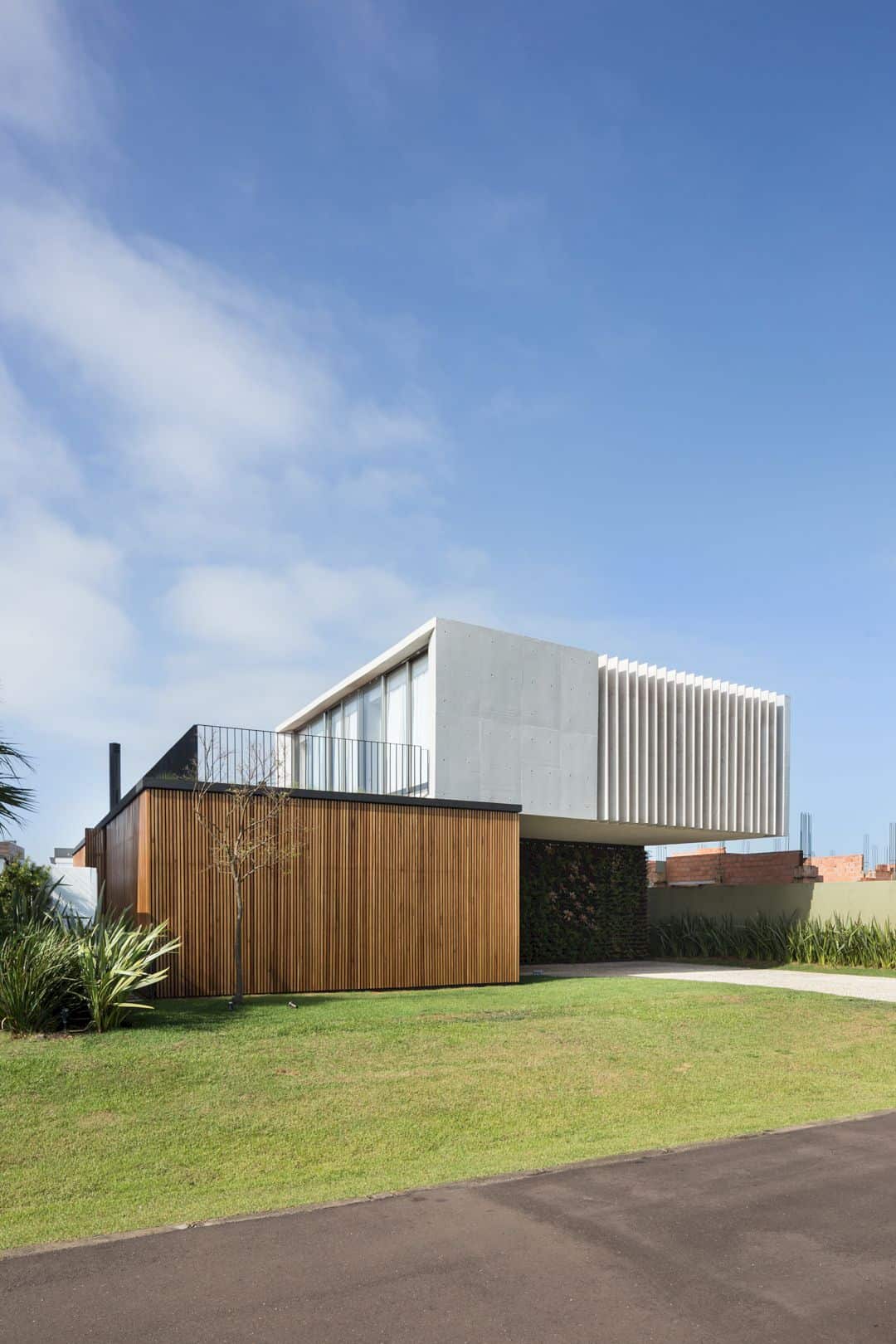
The construction of this project was finished in less than a year. The use of BIM tool is very important for this house. The first concept is made in a detail where all of the suppliers and materials are defined in a depth analysis. So when Casa Enseada is built, there are no significant changes from the initial schedule.
Discover more from Futurist Architecture
Subscribe to get the latest posts sent to your email.
