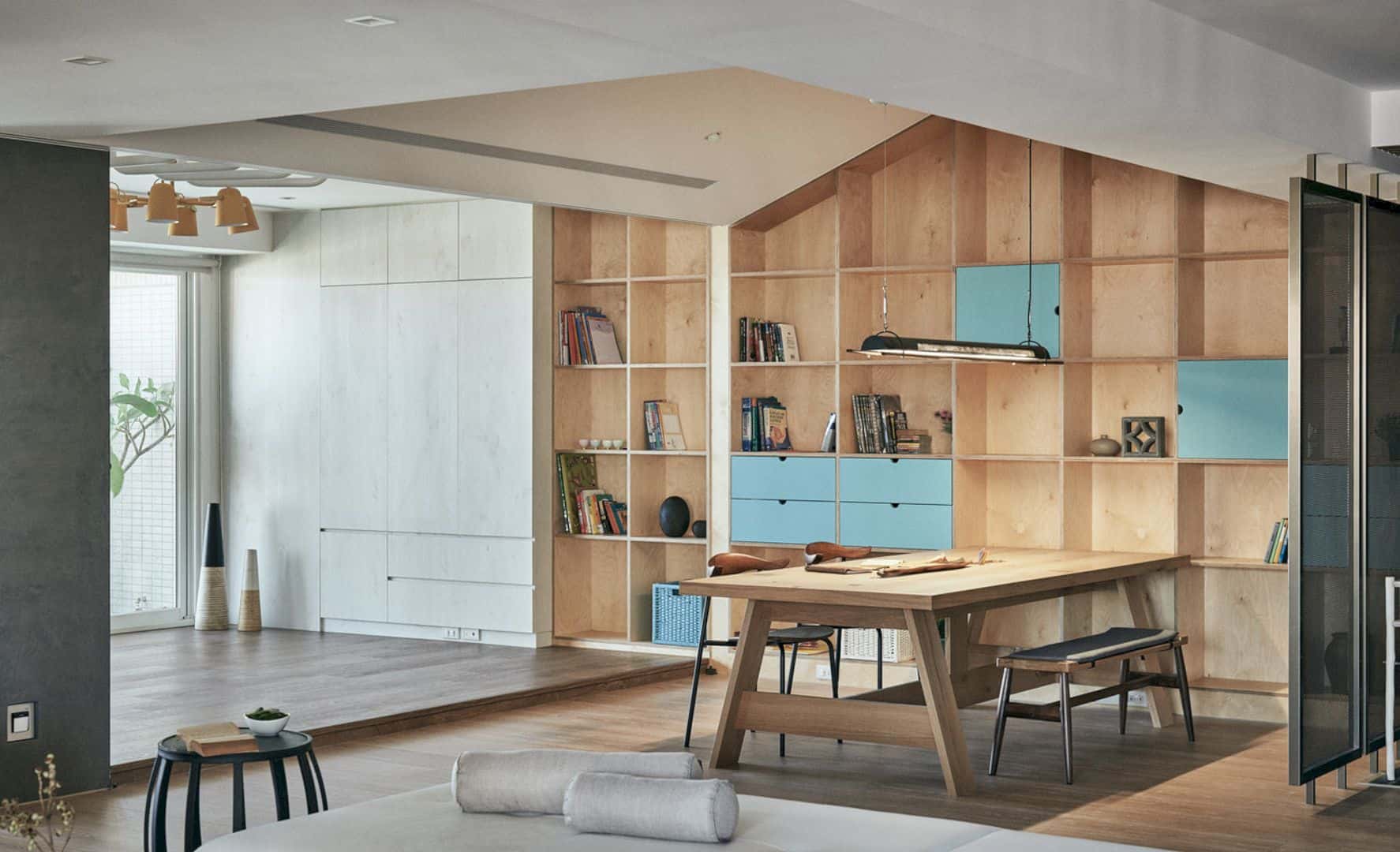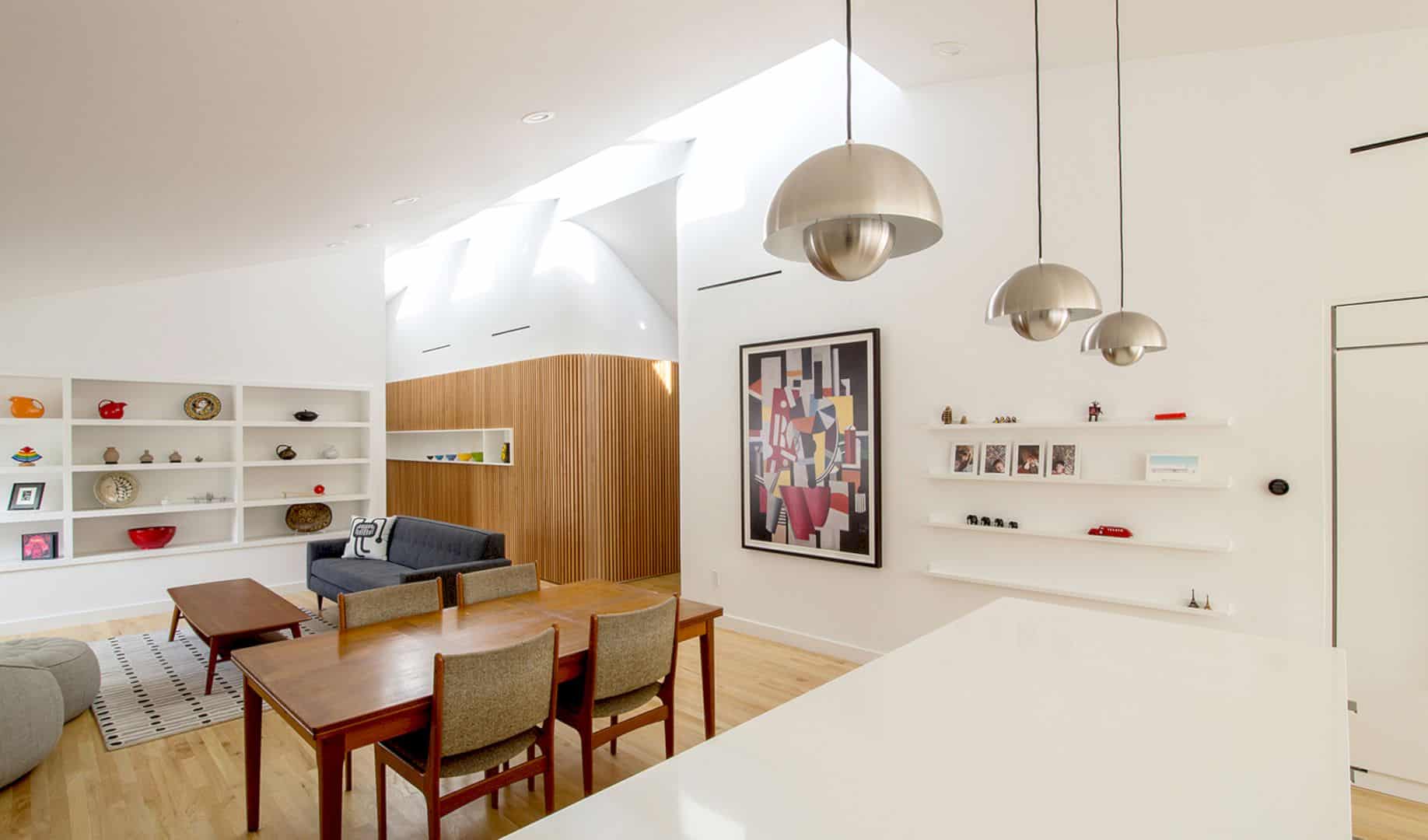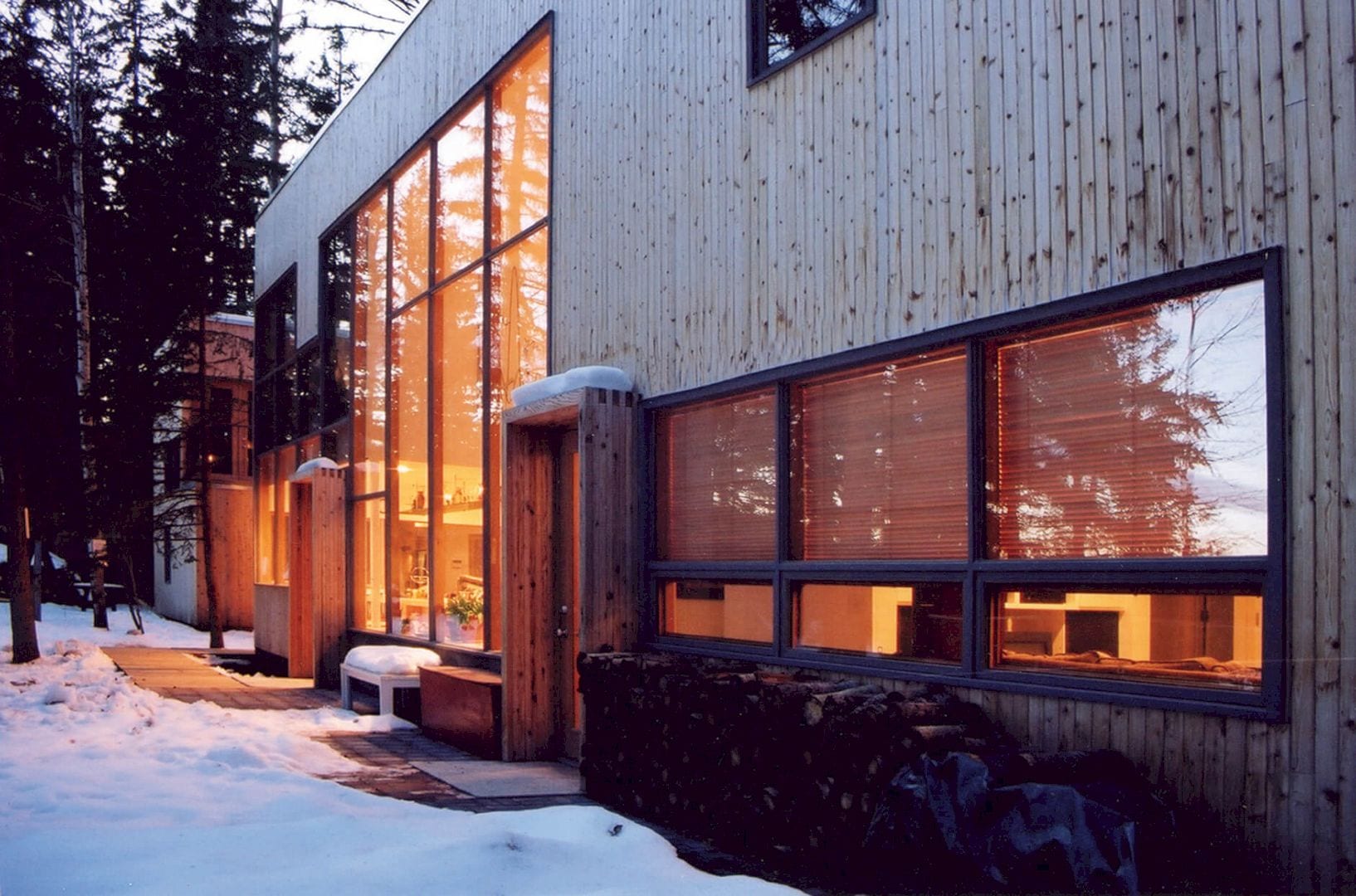Tantangan Villa Bali is designed by WOMHouse, a great architect with a lot of awesome architecture design. This project has been finished in 2009 with the 745-meter square of scale. The villa is built with some intimate internal space and green systems, connecting the nature with the villa for better facilities.
Concept
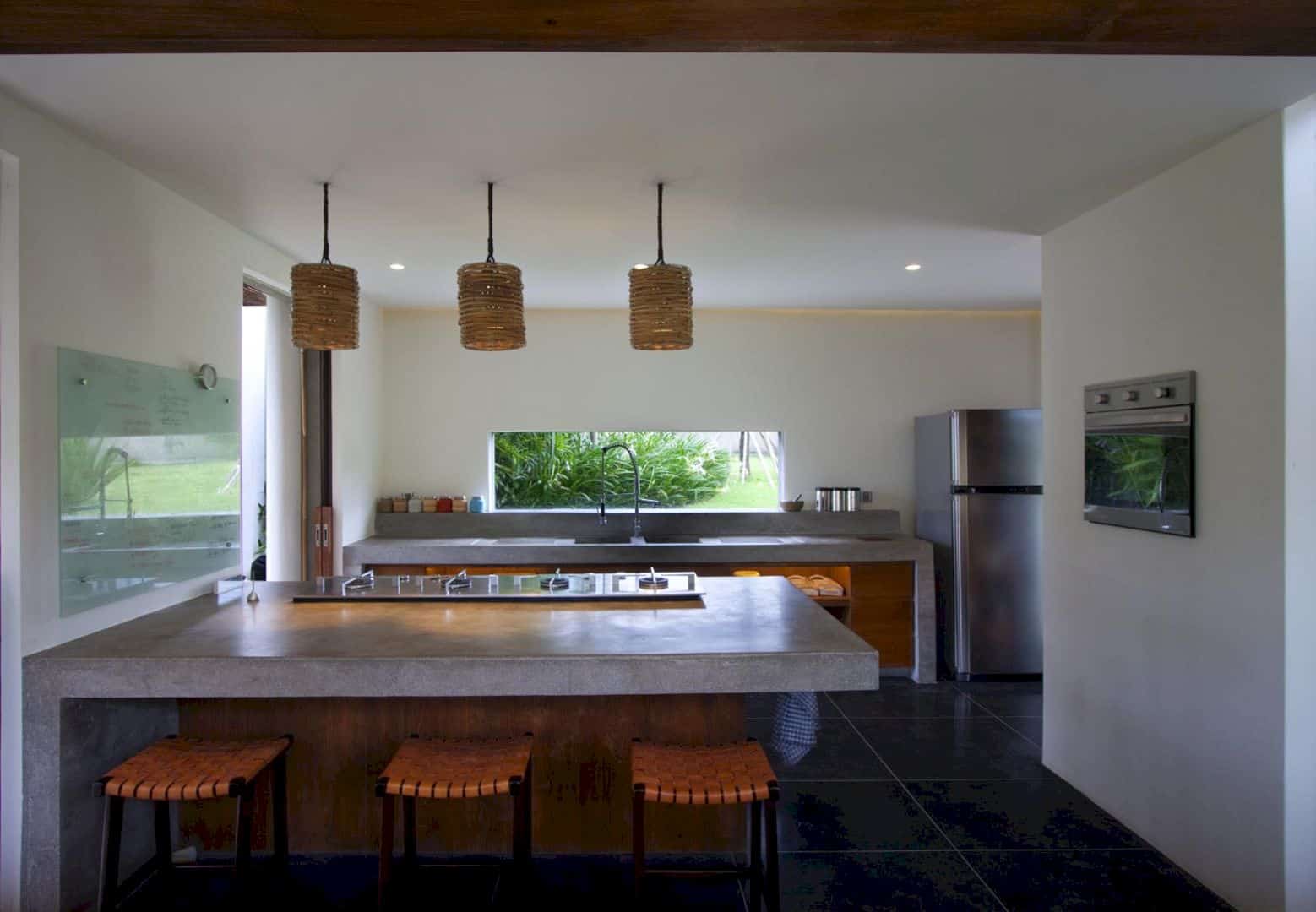
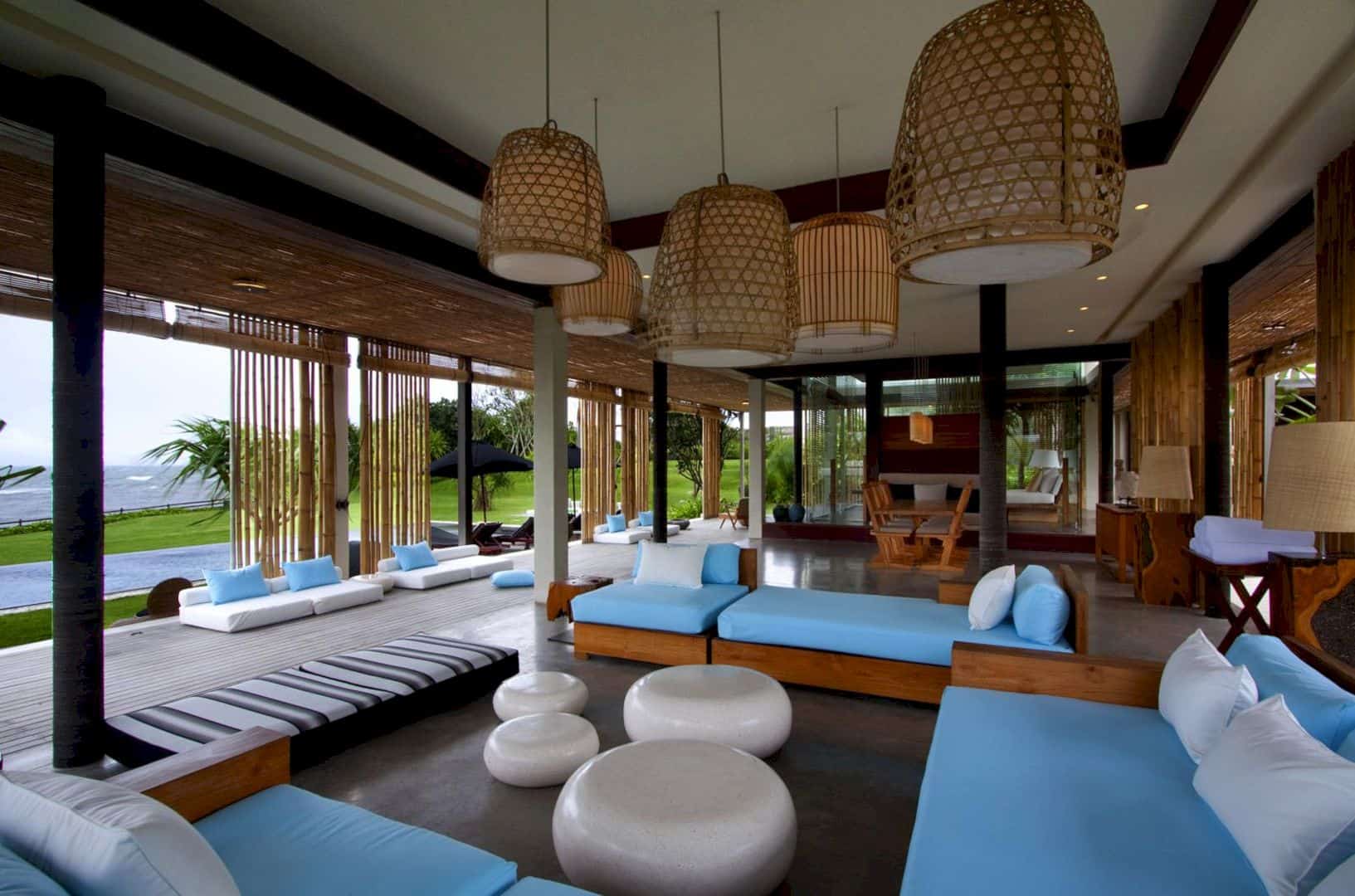
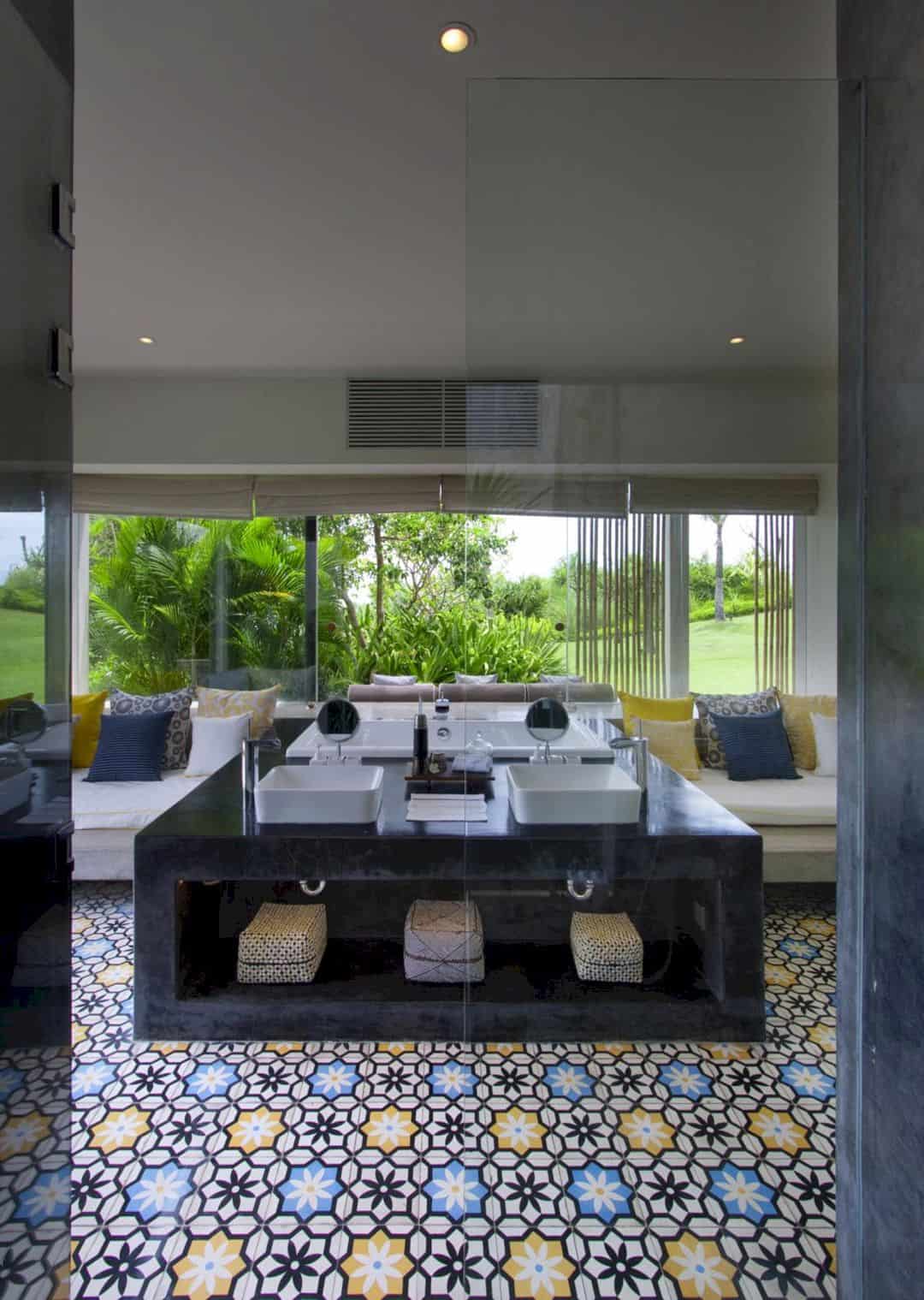
The design concept of this villa is based on the Landscaped Architecture. This concept is about the blurred boundaries of the built environments and the natural. You can feel the nature both inside and outside the villa.
Design
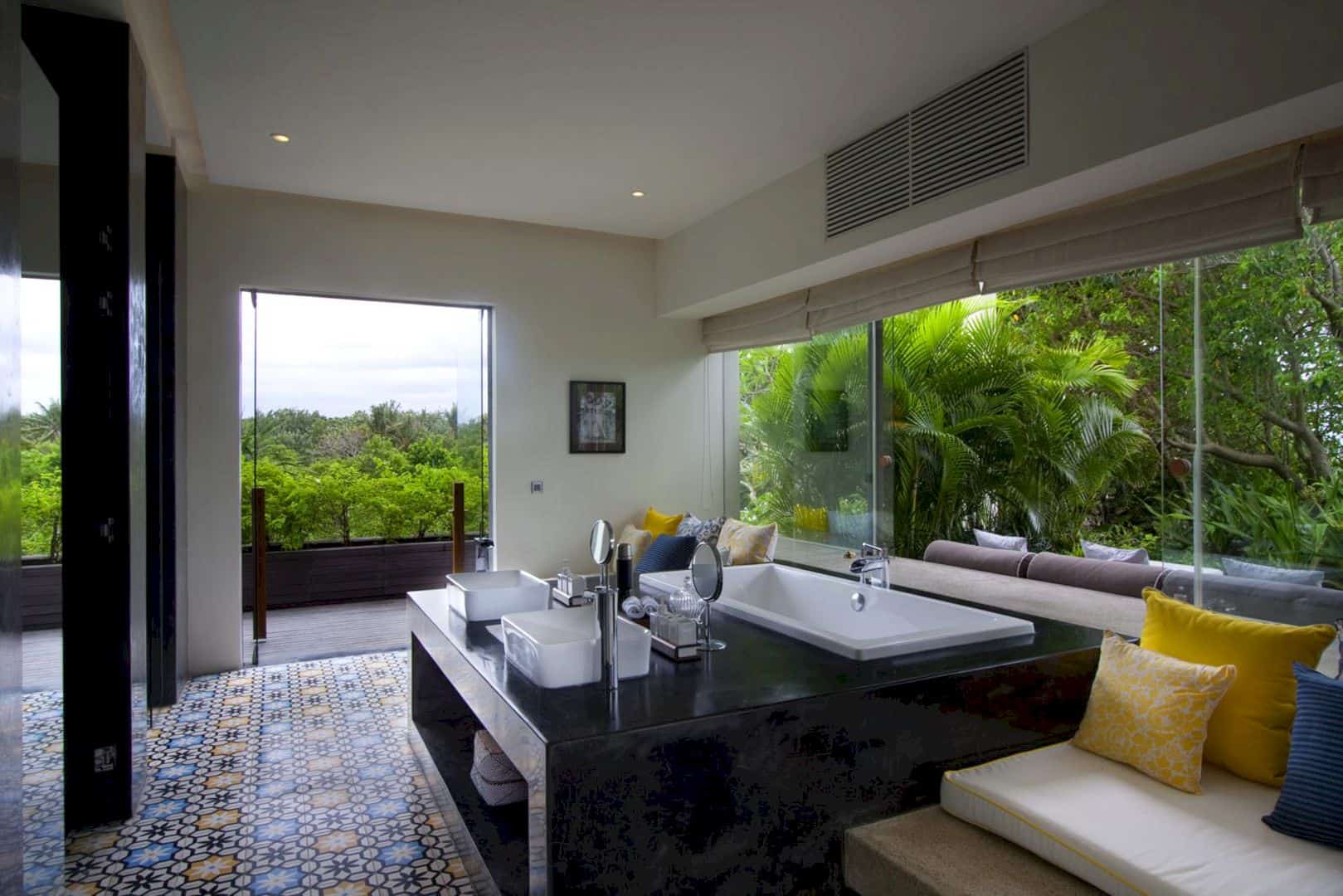
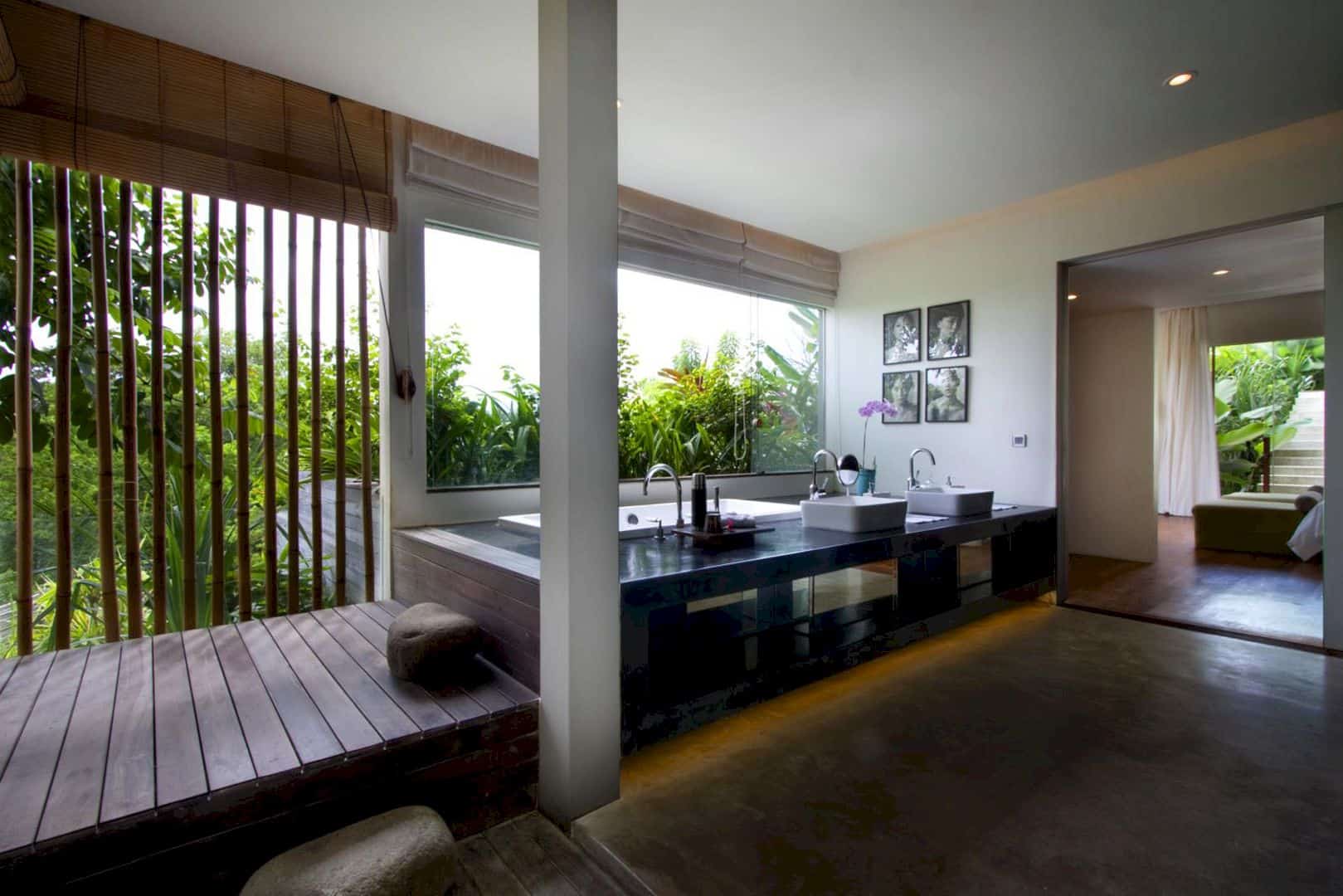
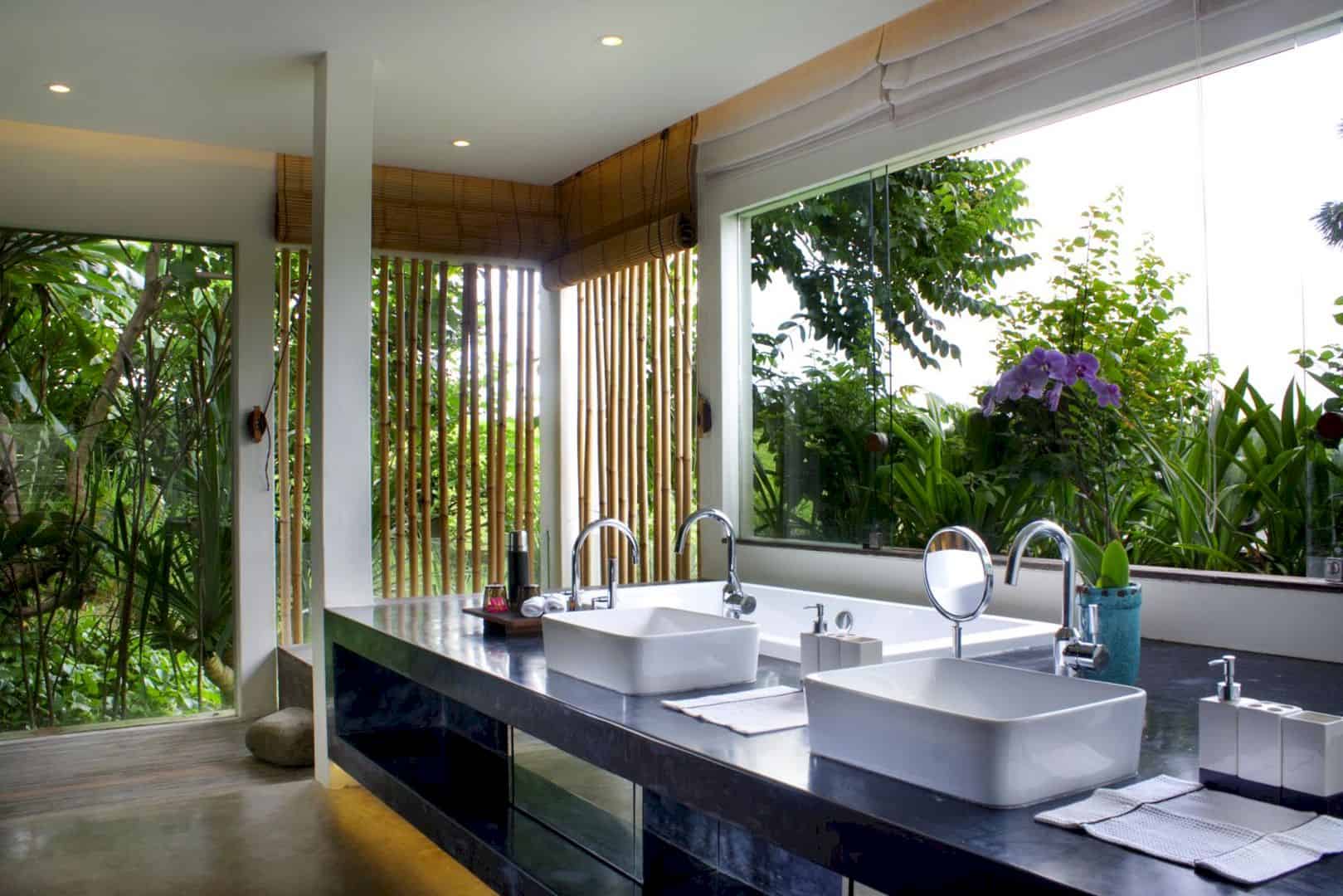
The design is made by using the building layouts which is formed around the centra courtyard of the villa. The architect also designs more open spaces to the perimeter. This villa is placed on the land with some different levels just like giant plant boxes with natural vegetation on its roof.
Structure
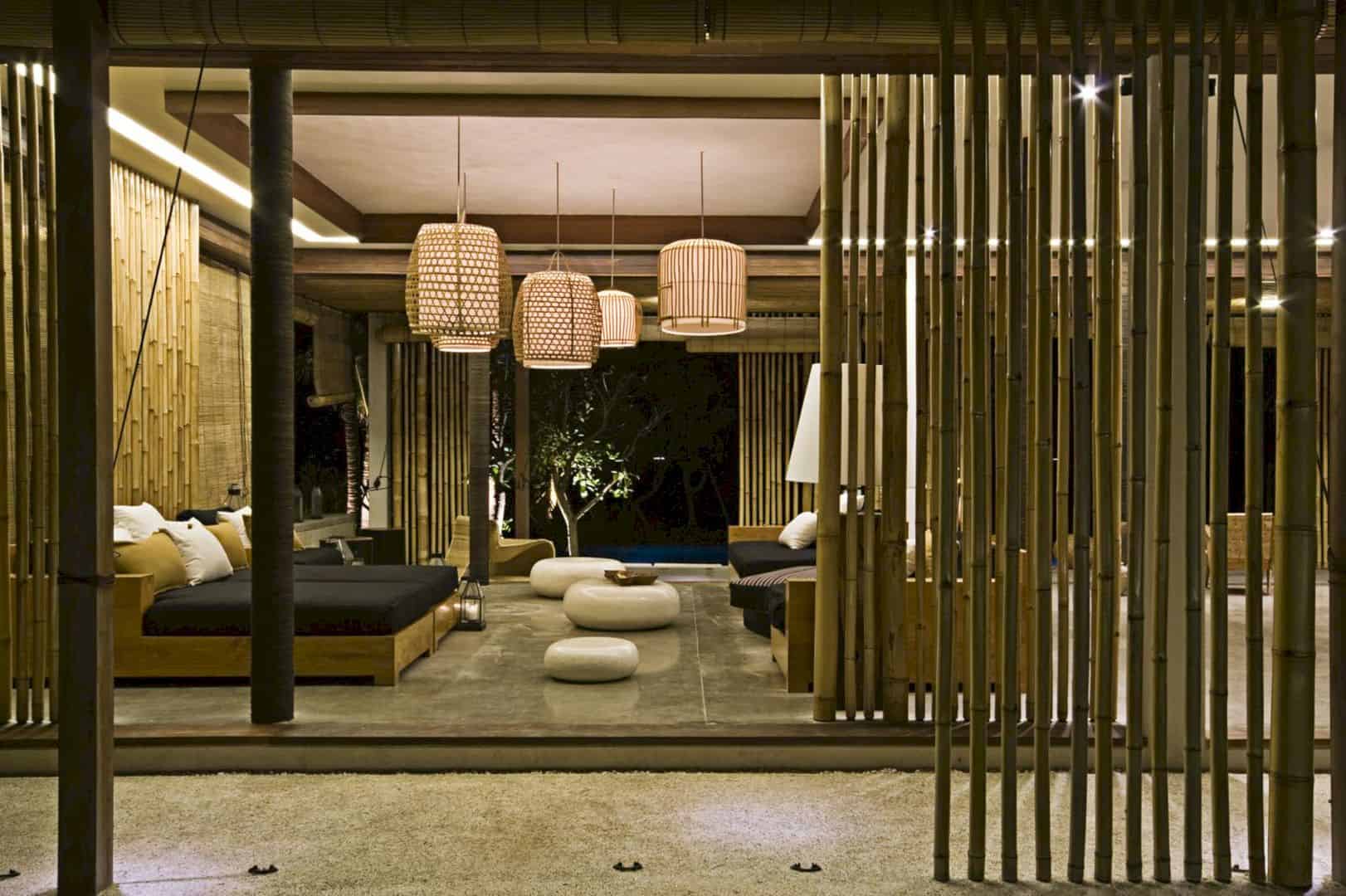
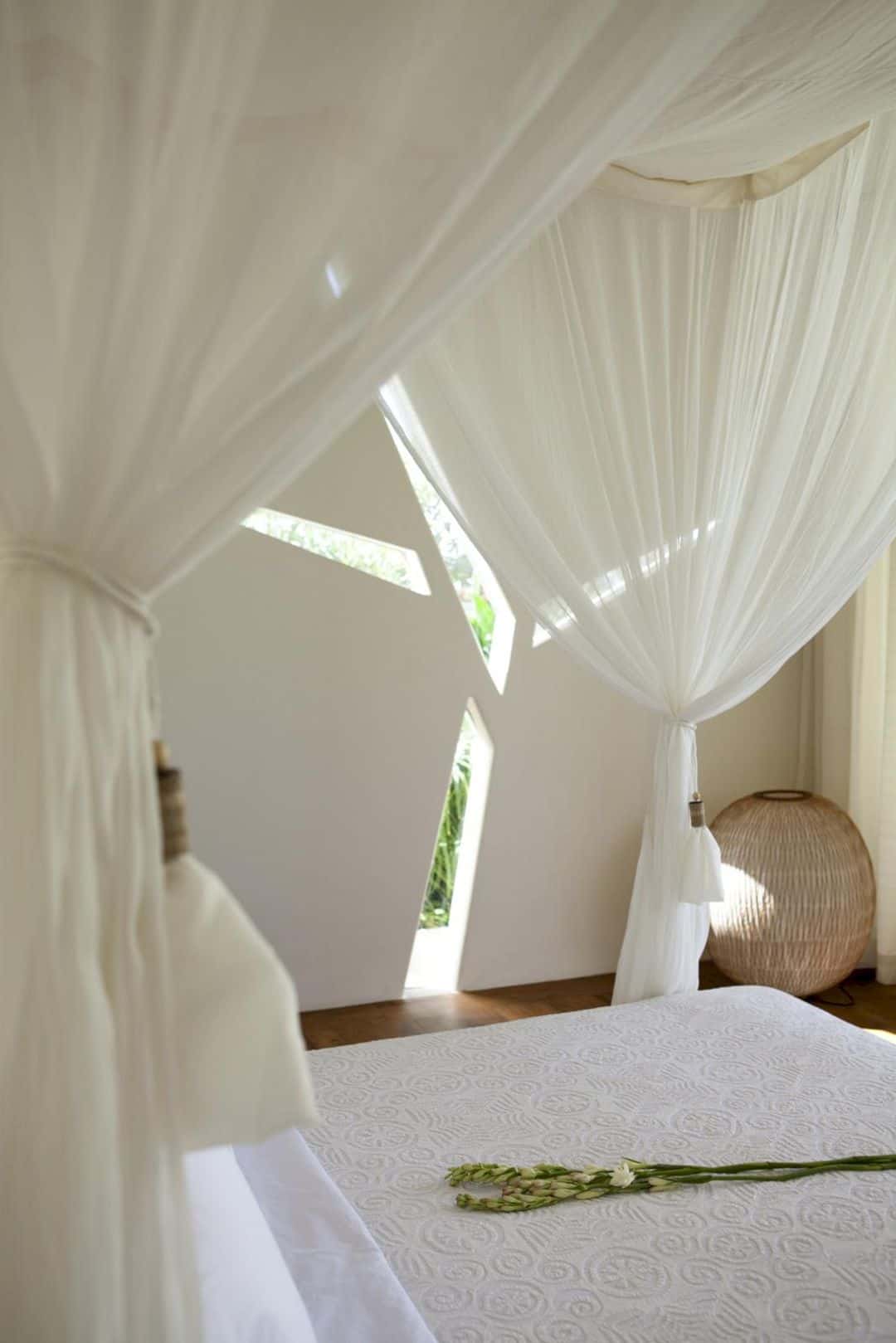
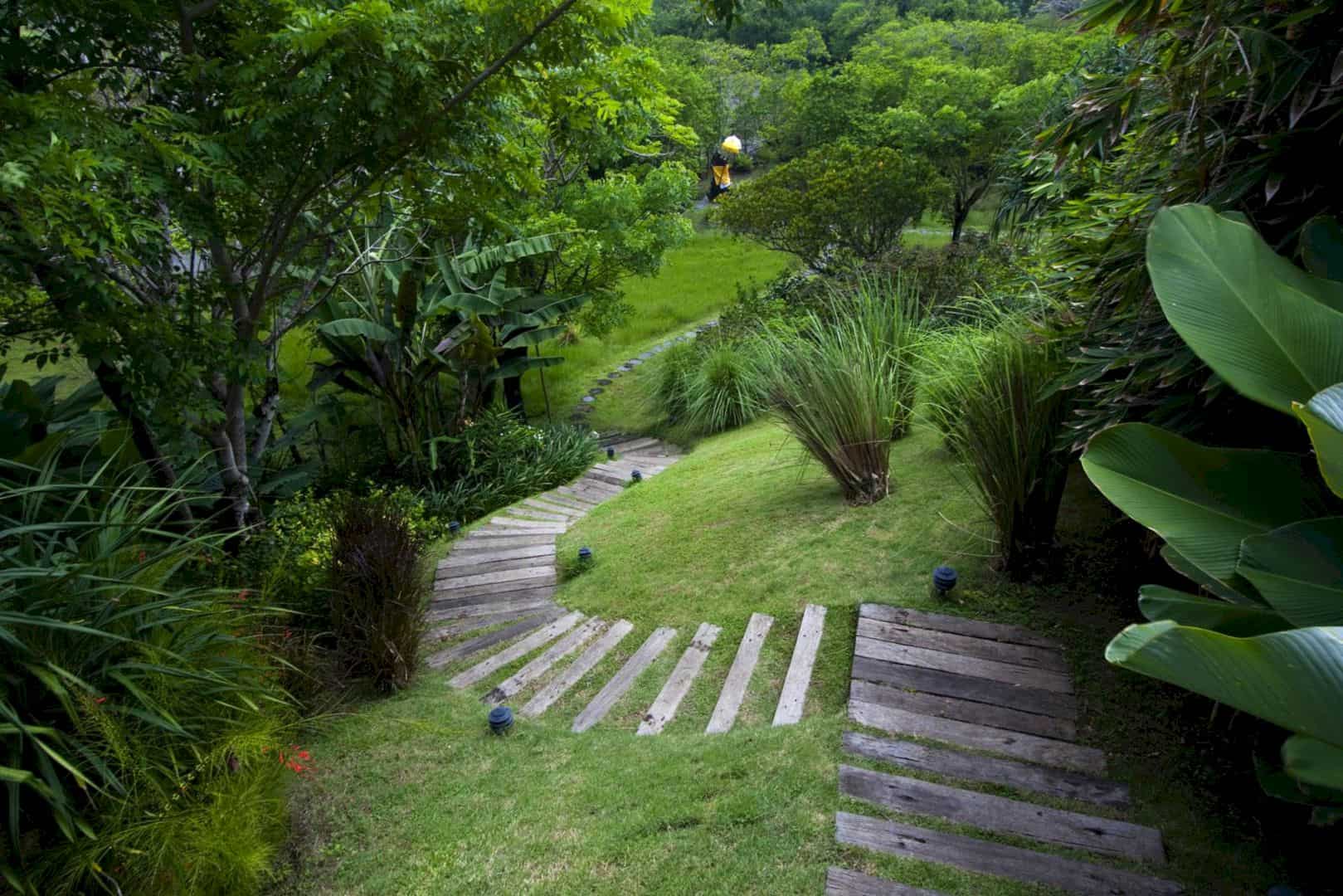
This villa structure is not only about the sensitively of the land but also about becoming a part of it. Some planter boxes on Tantangan Villa Bali can provide cooling effects, especially to the spaces below. It also assists with the rainwater collection when the rain comes.
Systems
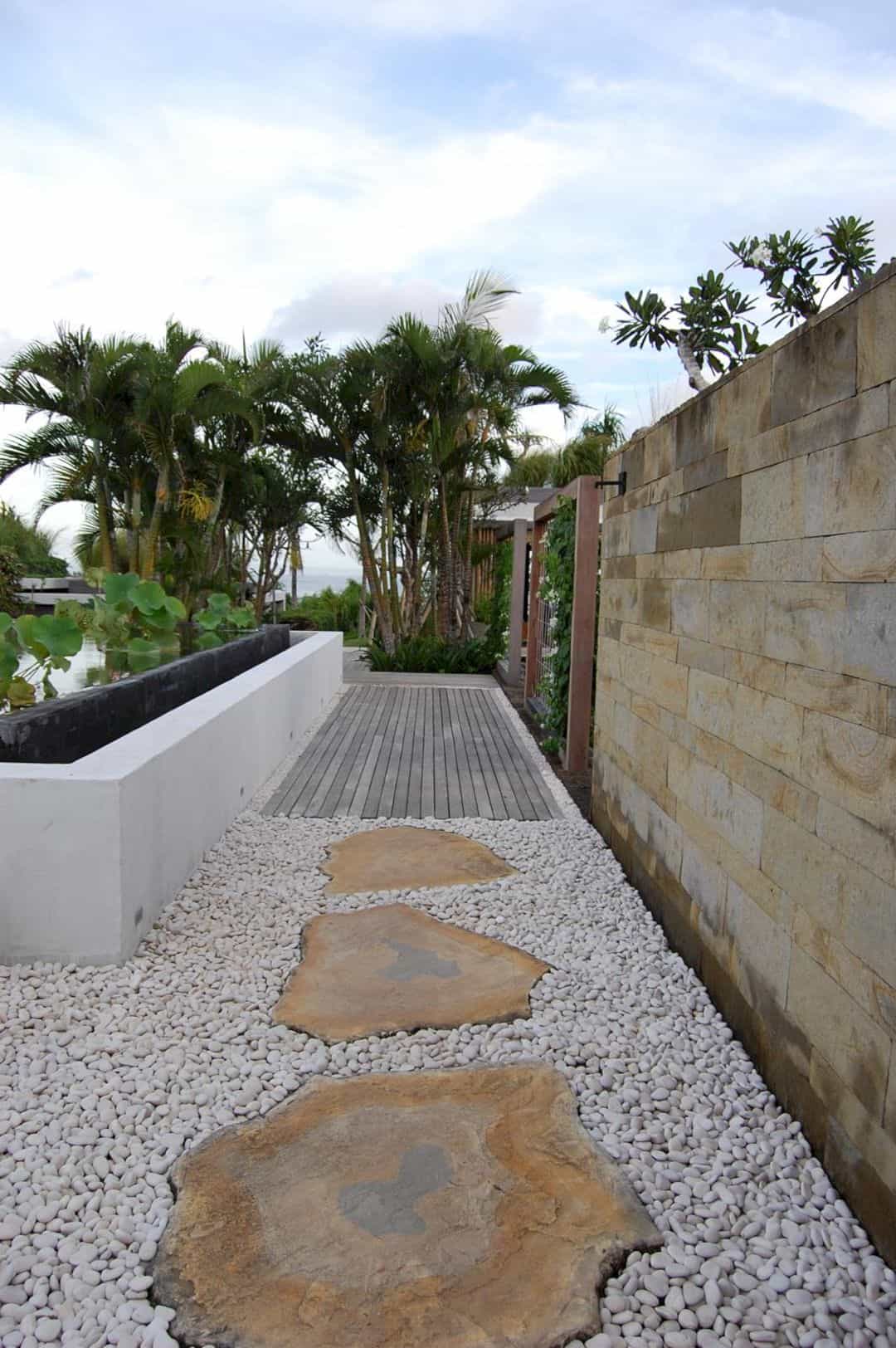
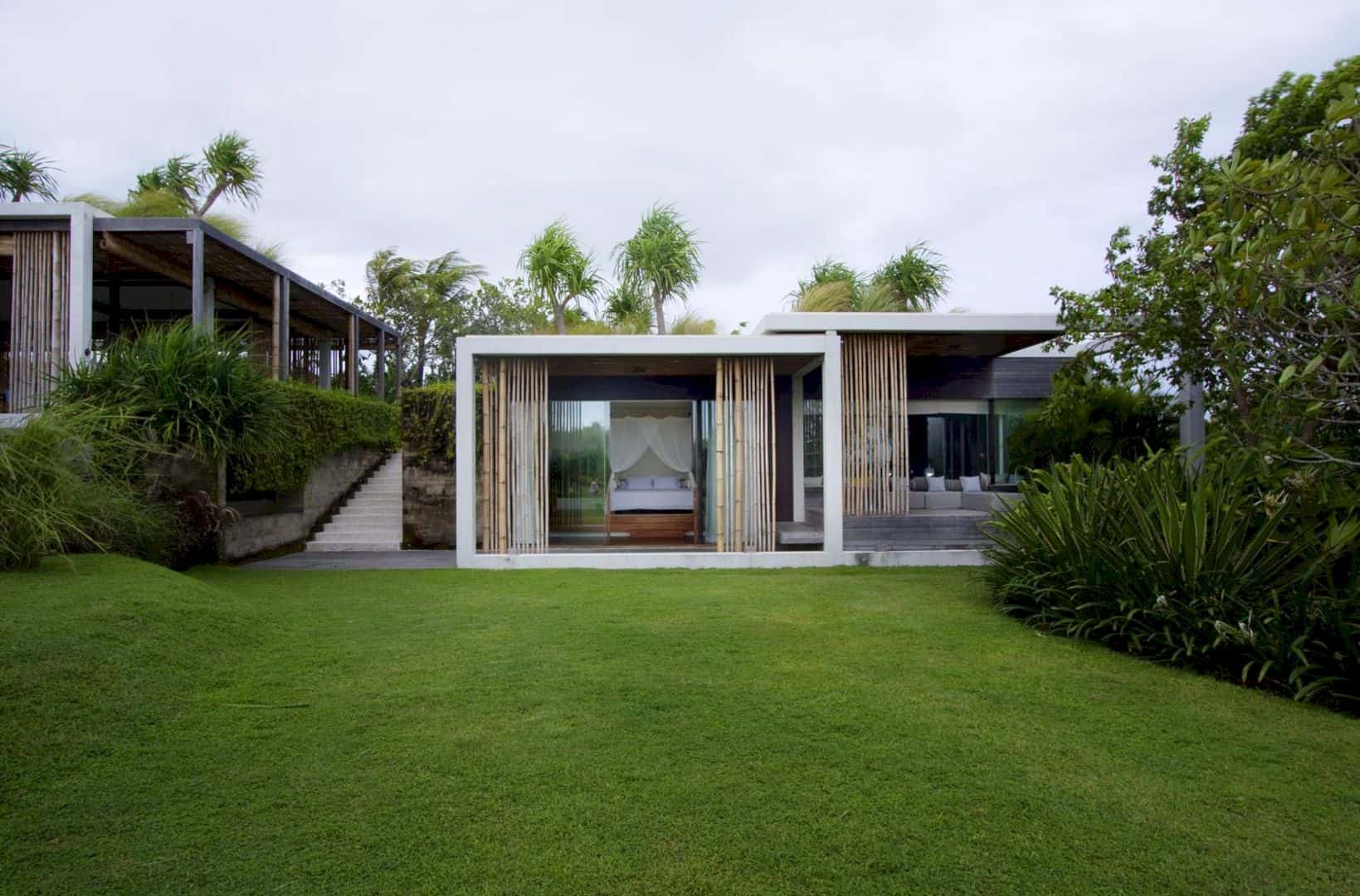
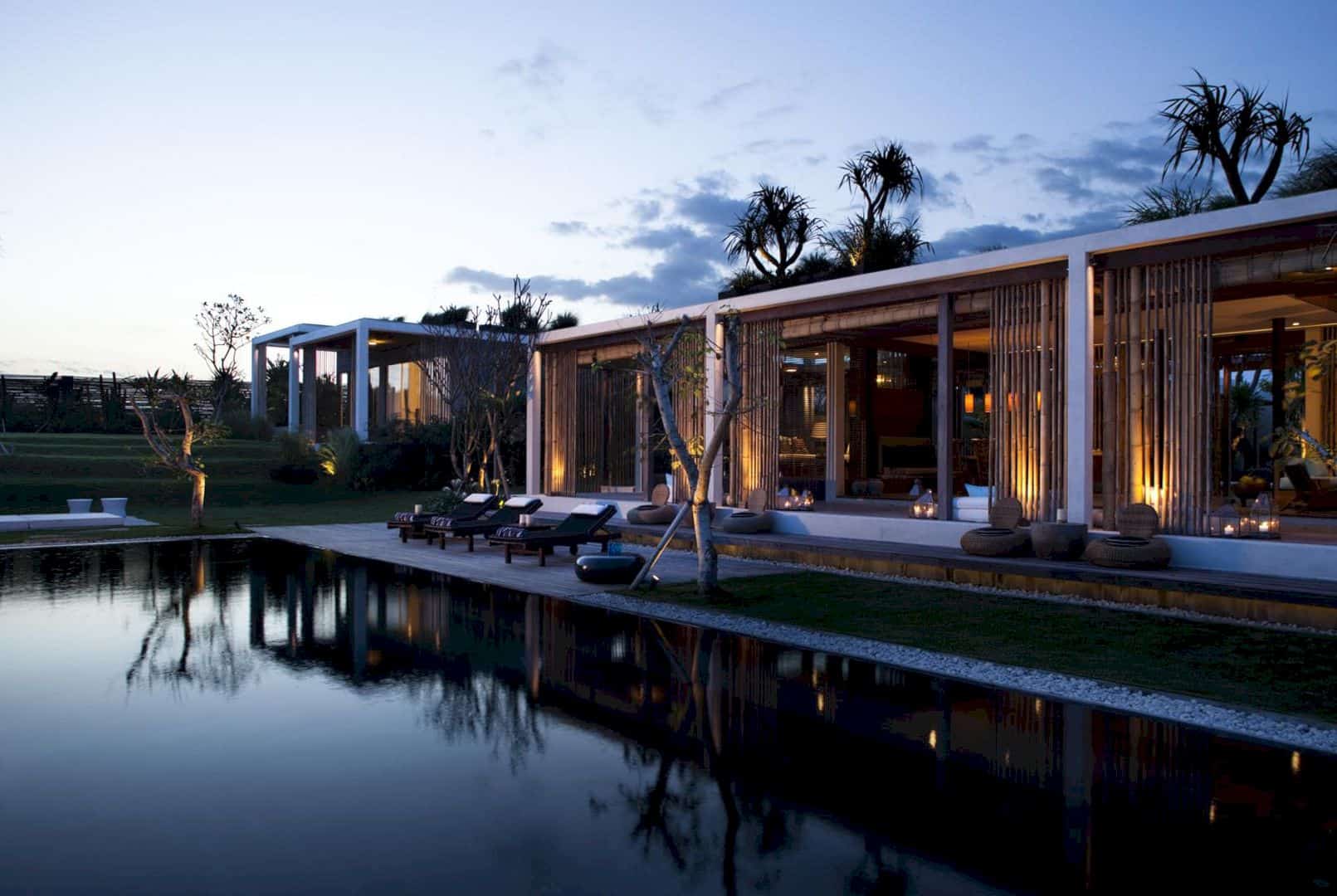
Some green systems are used because of the project remote location, so the villa can be operated by itself. Design approaches are also used together with the green systems, dividing the building to create a natural ventilation. It can cool the spaces and also reduce the strain on the batteries and solar panels.
Via womhouse
Discover more from Futurist Architecture
Subscribe to get the latest posts sent to your email.
