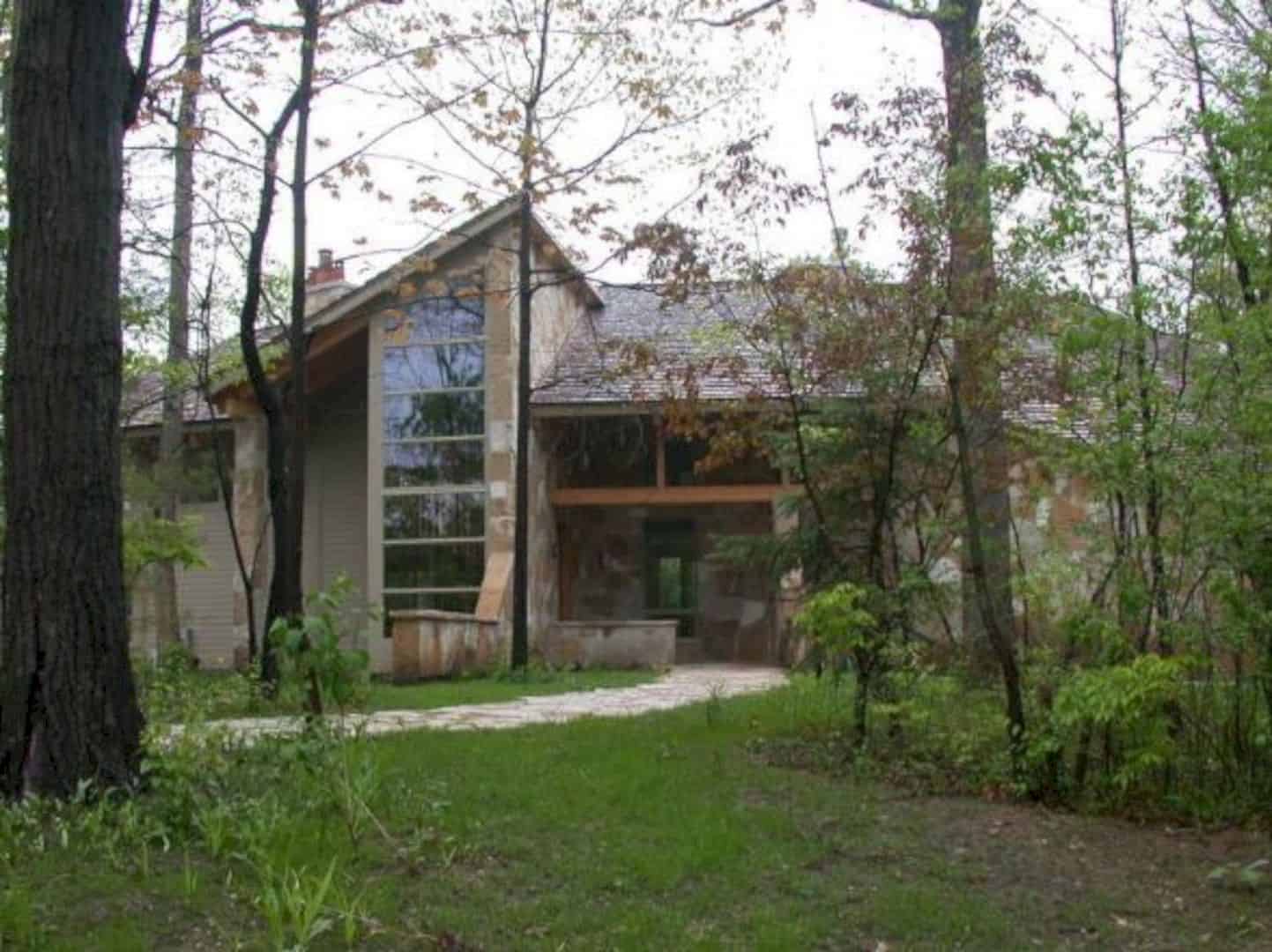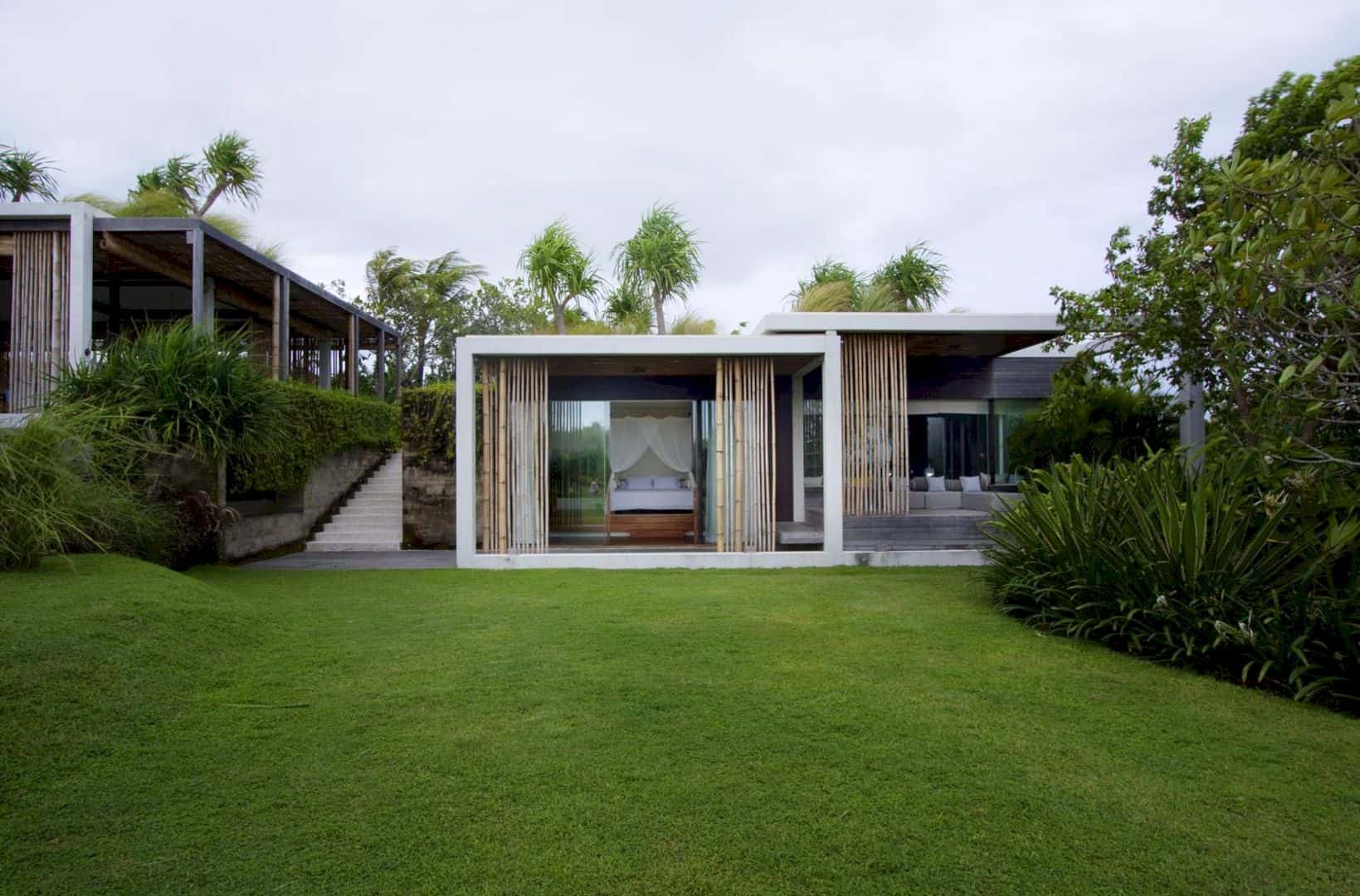It is a 2105 project by nparchitects. Apartment 92 is located in Serbia with 92 sqm of the total area. The idea of this apartment interior is about creating a comfortable living place in such a minimalist space with a simple interior design. It looks ordinary but it is very convenient to be lived in.
Bedroom
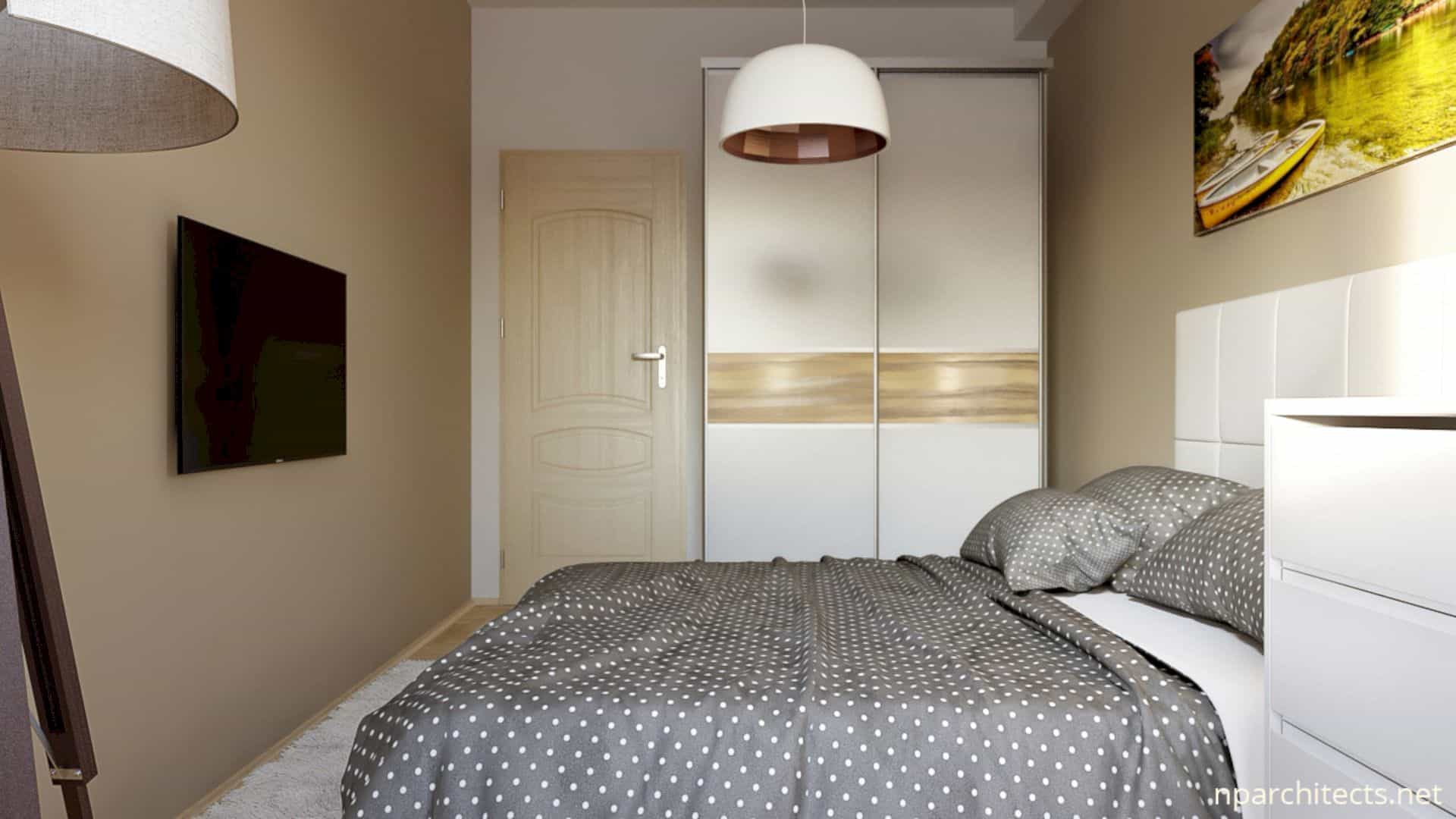
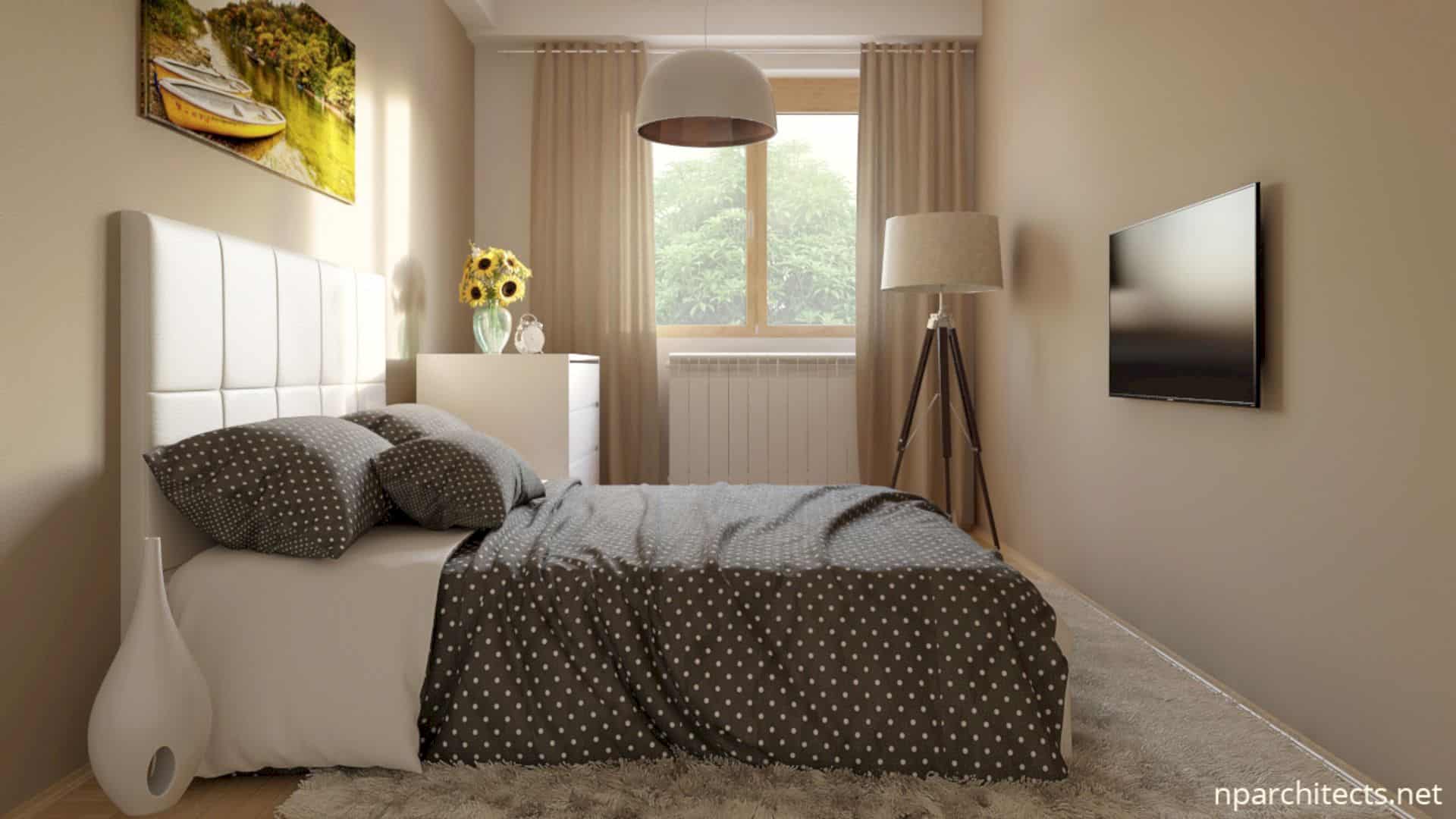
The bedroom space in this apartment is not large at all. With this kind of space, the architect tries to give more free space to move by designing with a medium-sized bed. The table and lamp are placed at the corner of the room. The warm feeling is added by placing the fur rug on the floor.
Kitchen
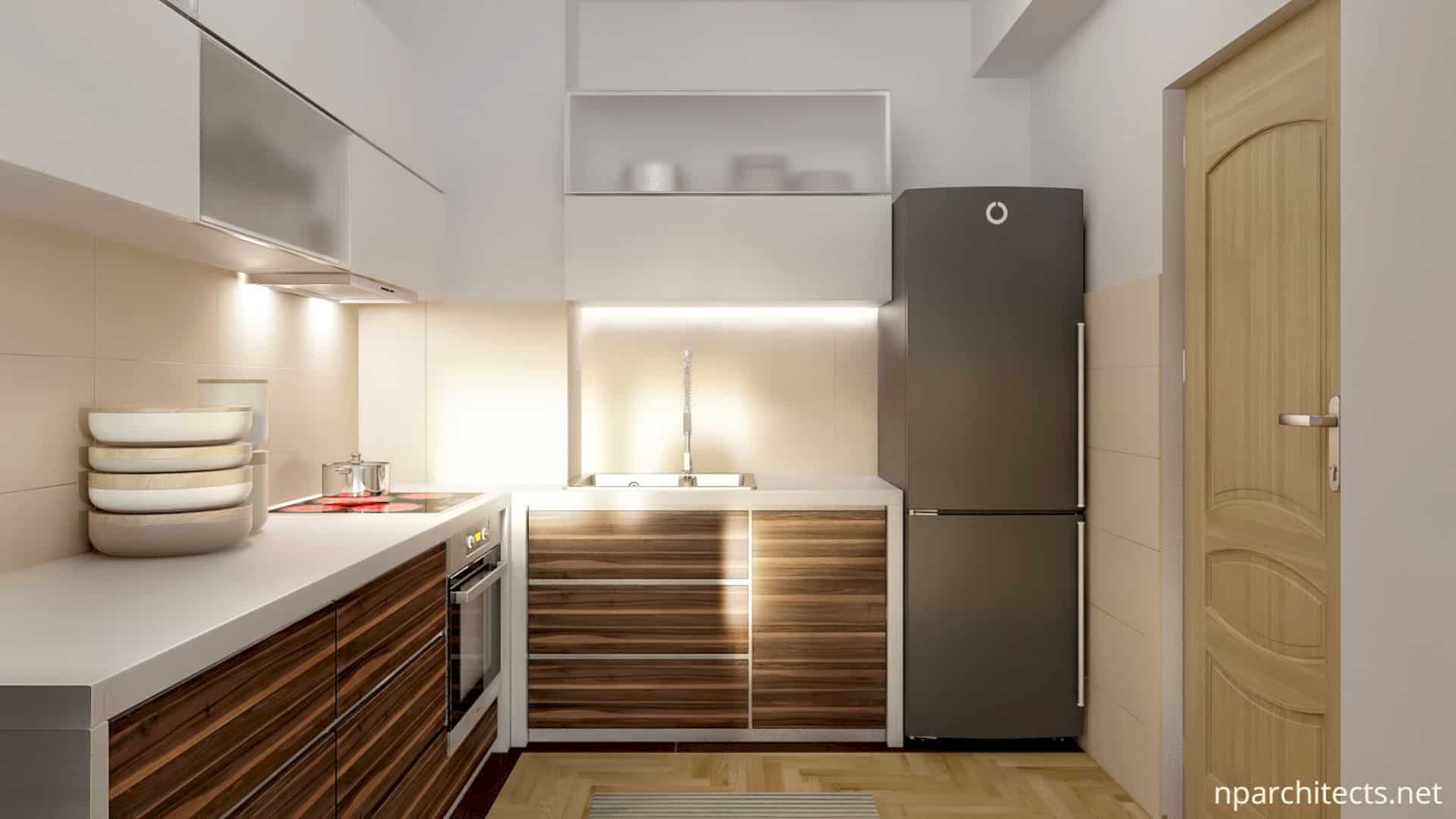
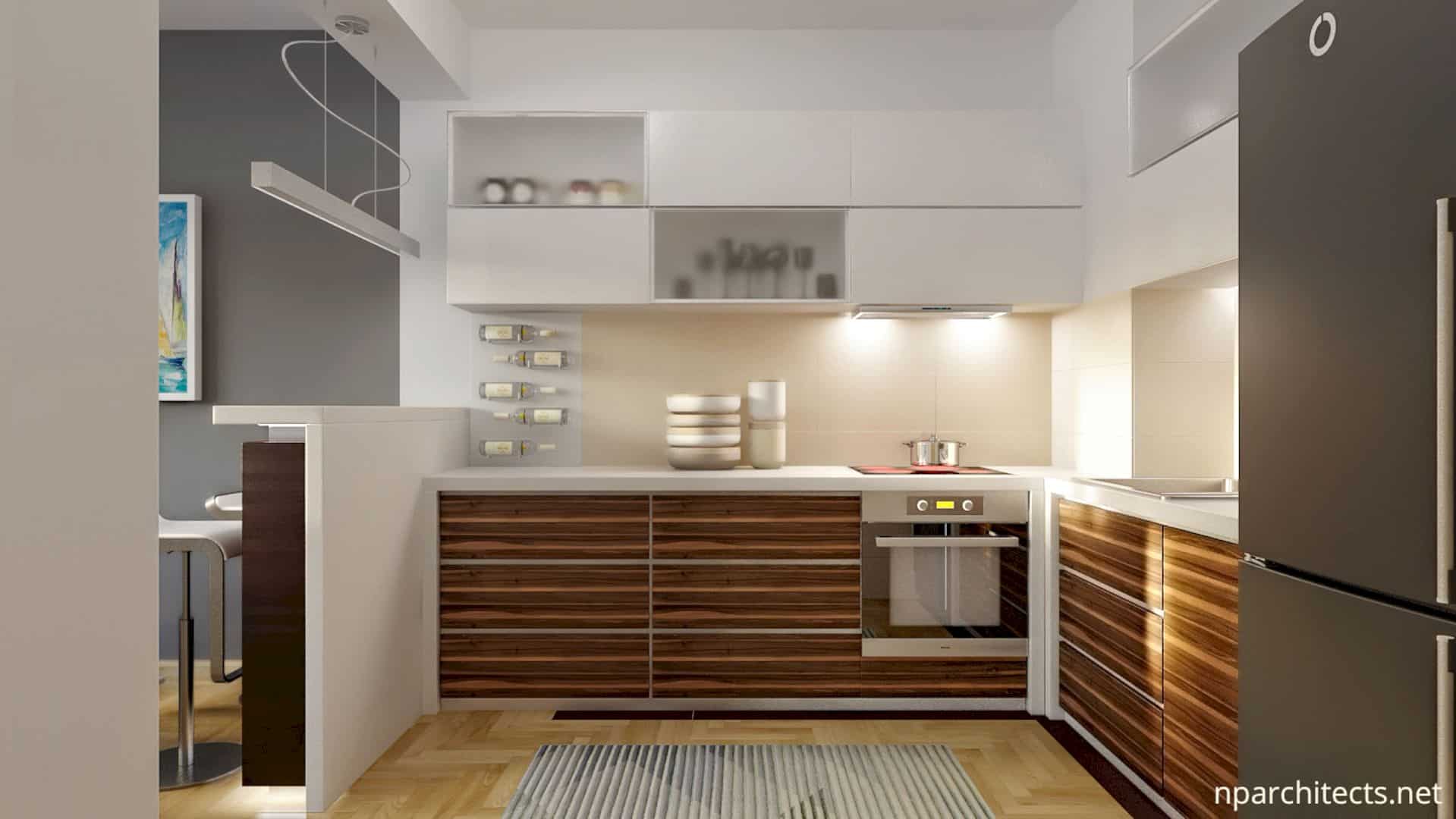
It is the same as the bedroom, the kitchen comes in an adorable interior with white kitchen cabinet and wooden storage. The refrigerator is located at the corner of the room, creating more space to move into the kitchen area. Some small lamps are used to make the lighting effect comes in a cute look.
Interior
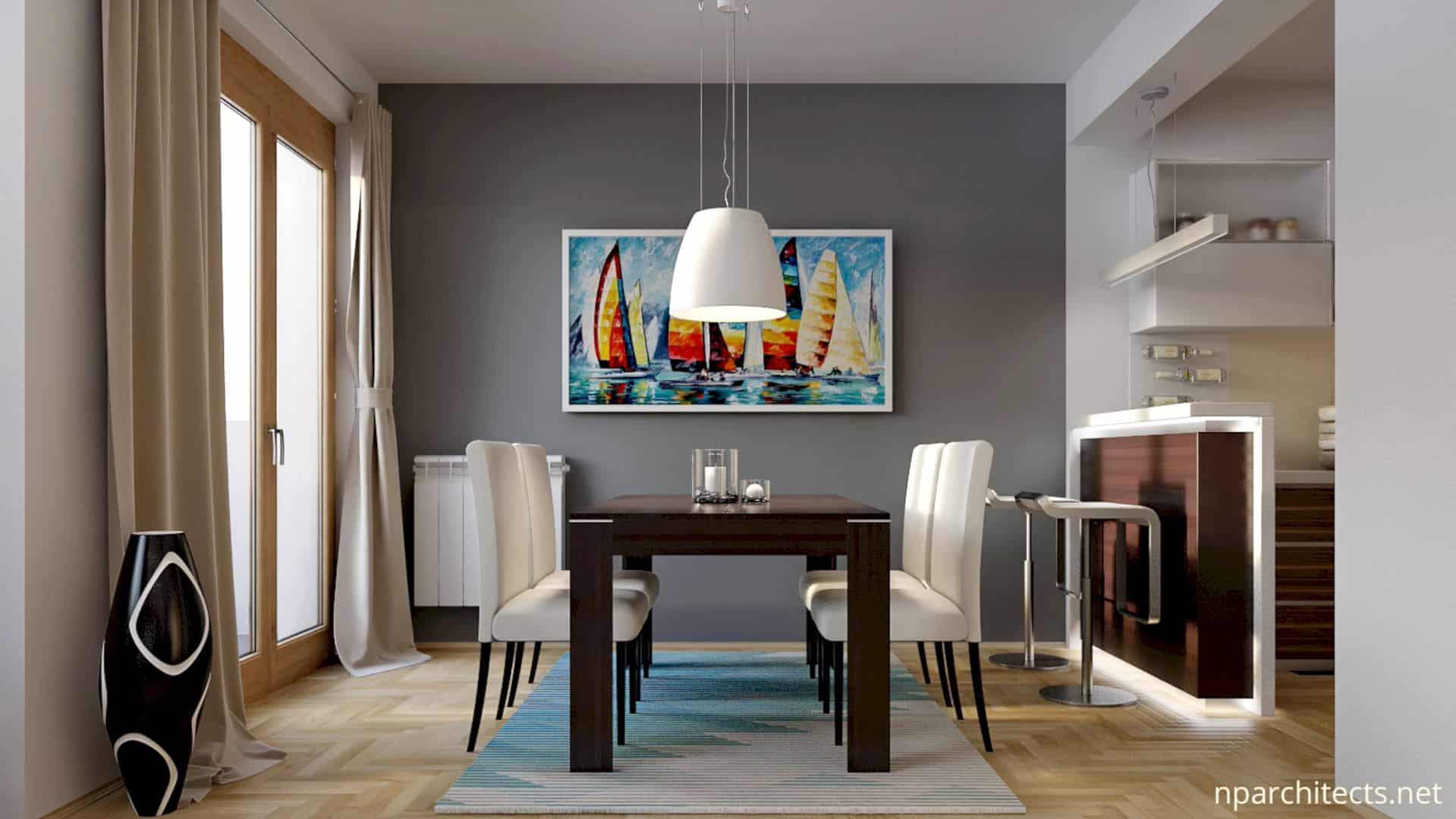
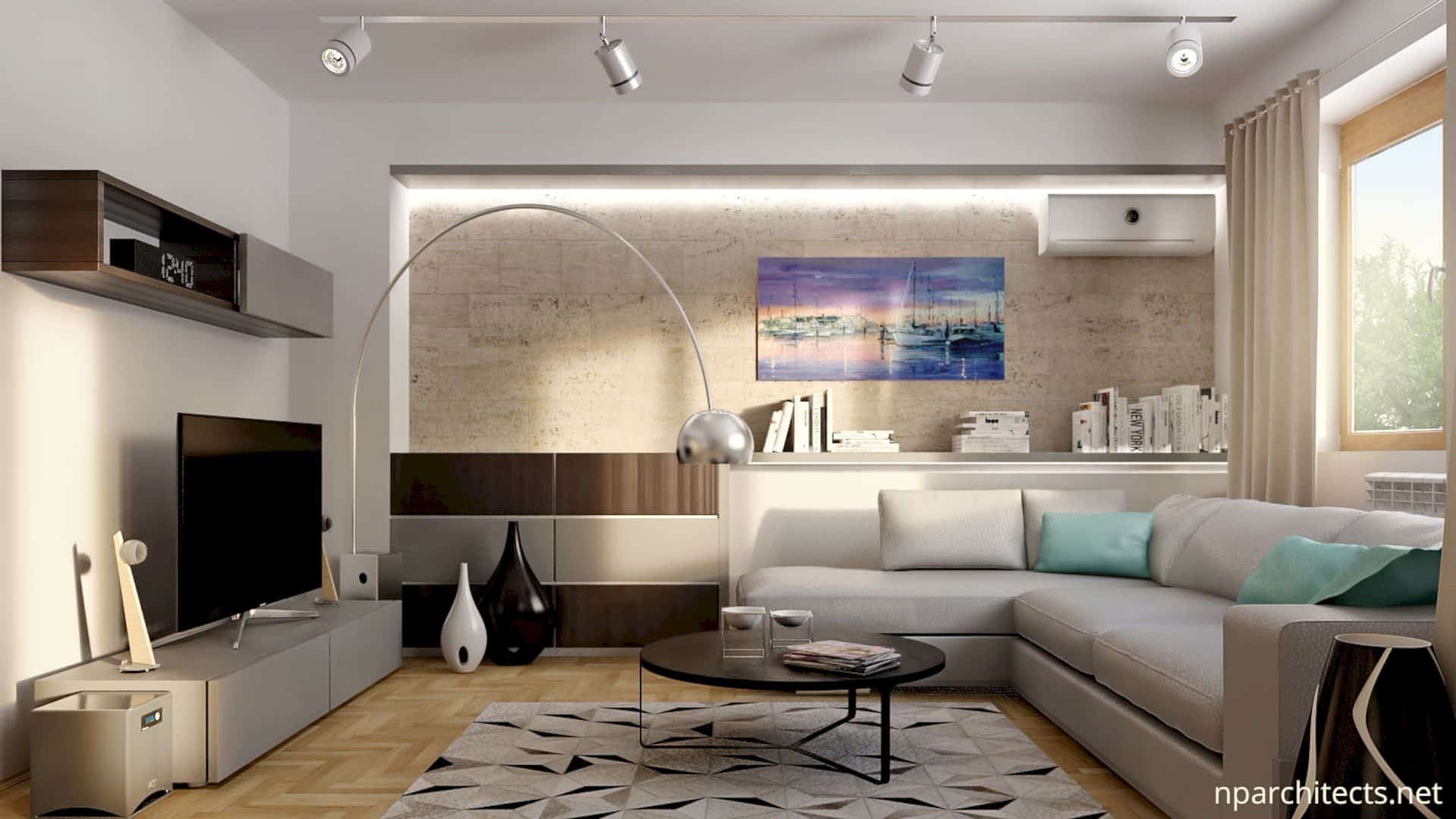
The main interior design idea of Apartment 92 can be seen in the dining room and main living room. The architect uses some modern and simple colors like white and grey on the wall and the furniture. Some arts are also used to decor the empty walls.
Via nparchitects
Discover more from Futurist Architecture
Subscribe to get the latest posts sent to your email.
