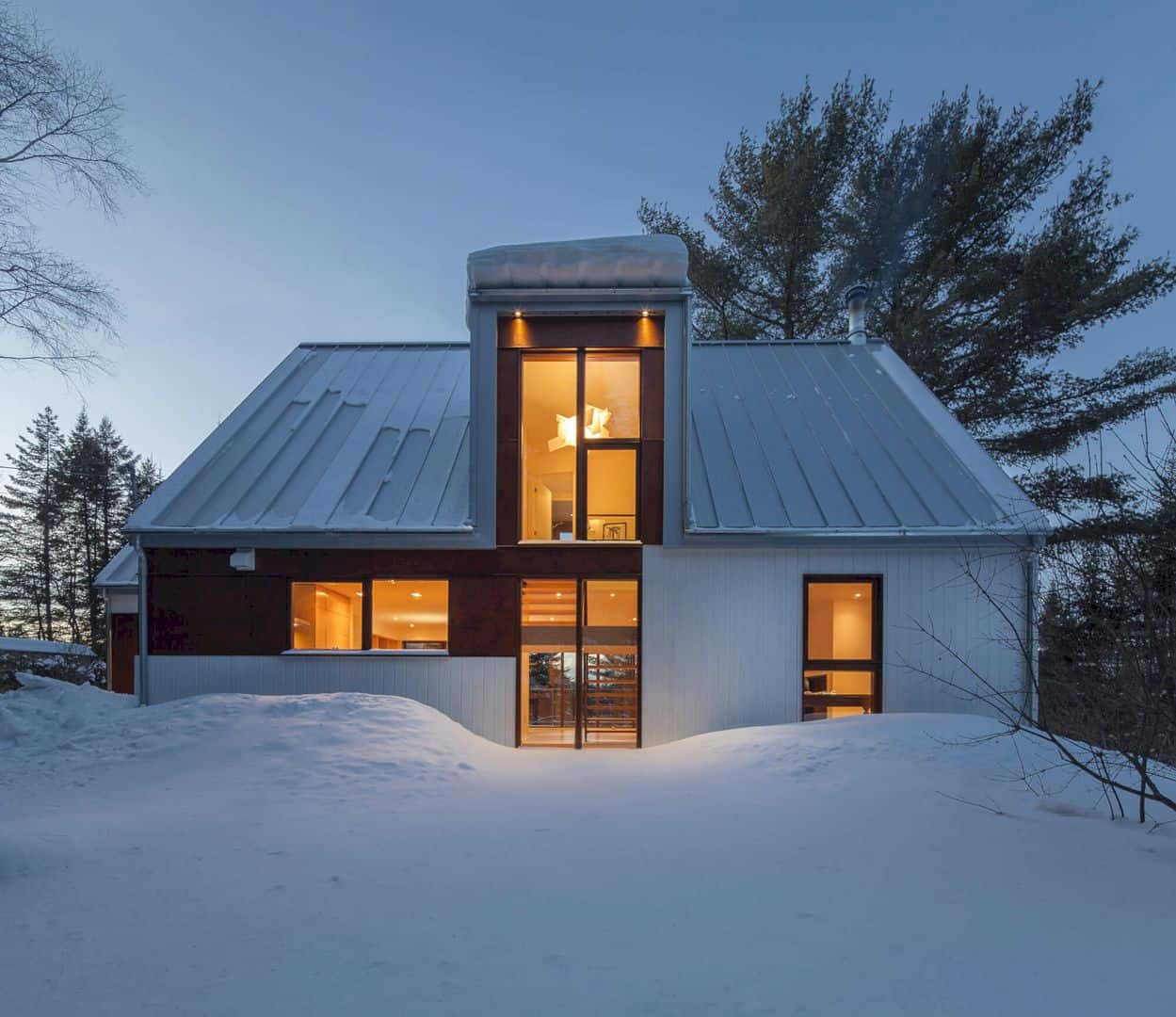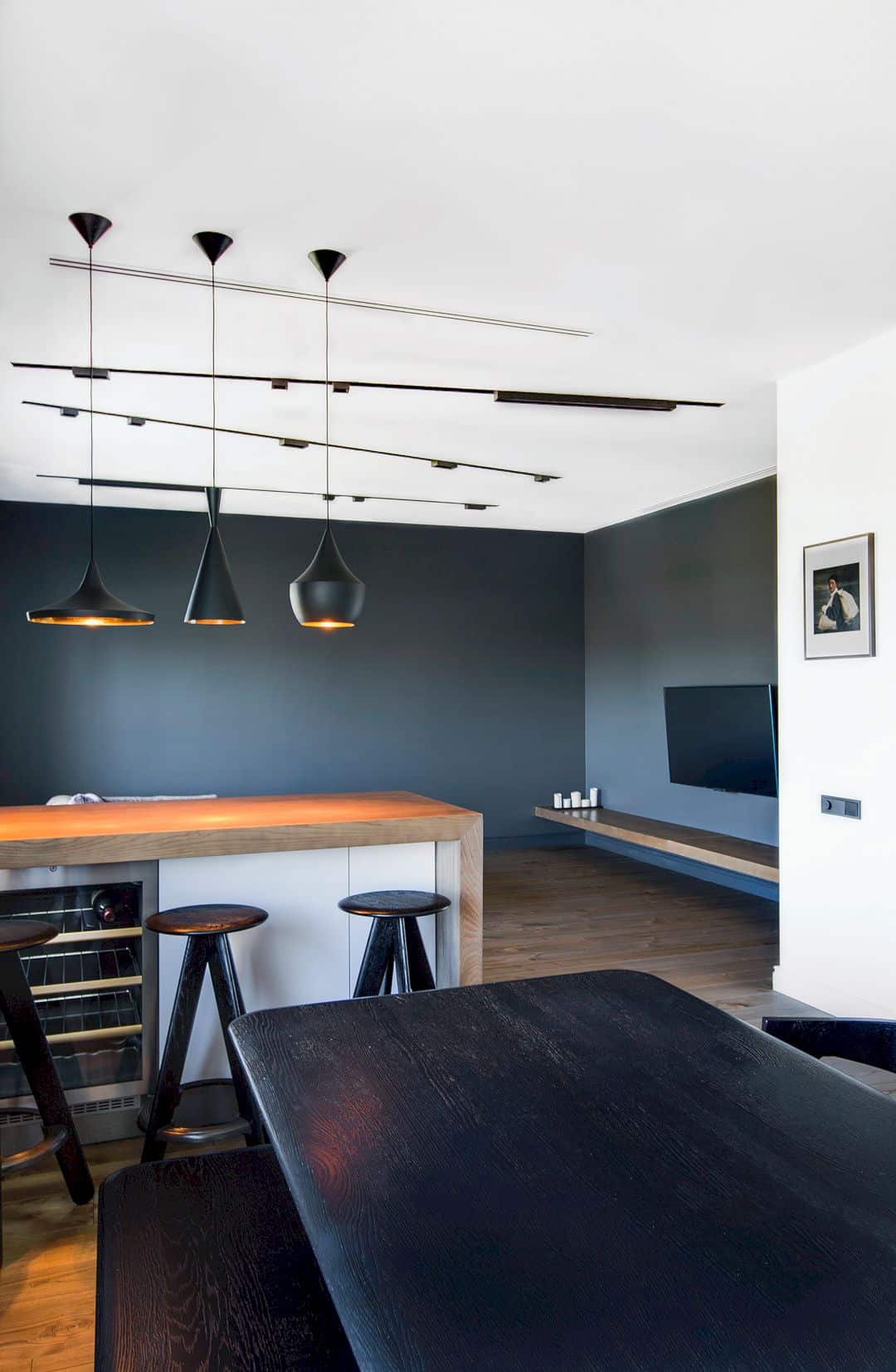The amazing modern interior design by nparchitects can be seen in this awesome apartment. The interior is about a commercial interior design to provide the comfortable working space. It is the second part of commercial interior design made by nparchitects in 2015 and located in the USA.
Details
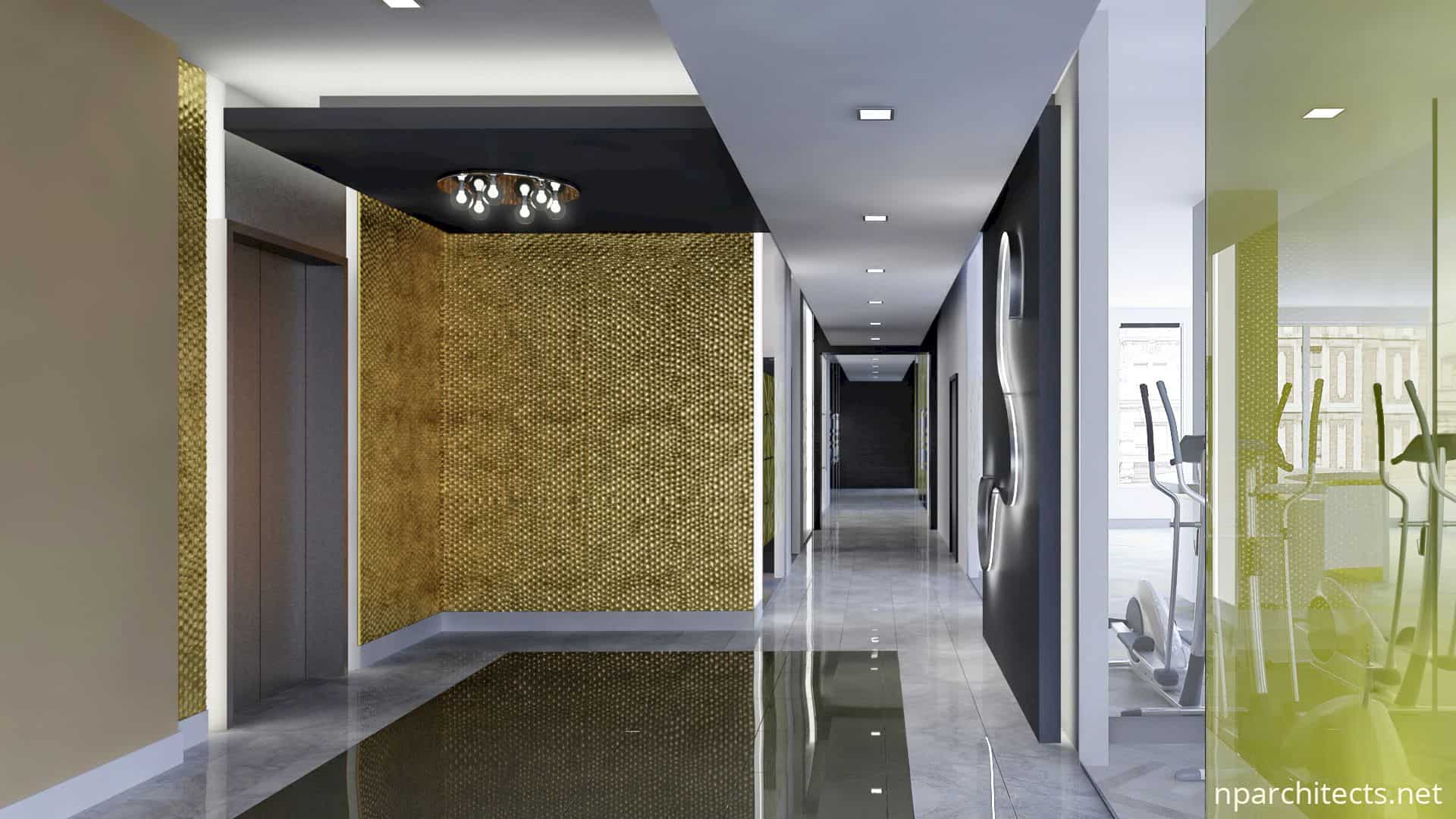
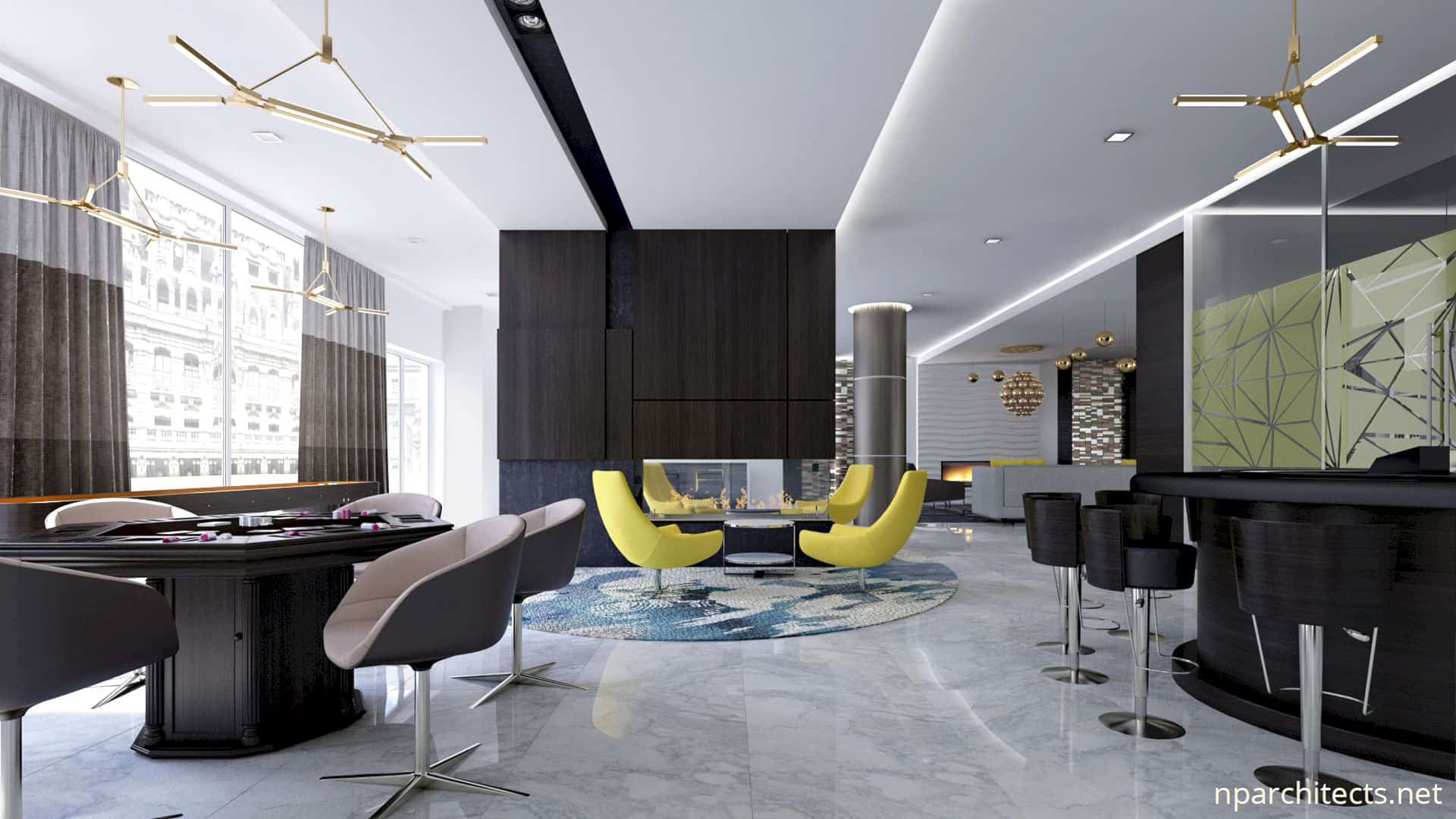
This Commercial Interior Design is located in the USA, a 2015 project by nparchitects. With 500 sqm of the total area, the architect transforms the interior becomes a modern and awesome place to work. Spaces are large with a complete facility.
Spaces
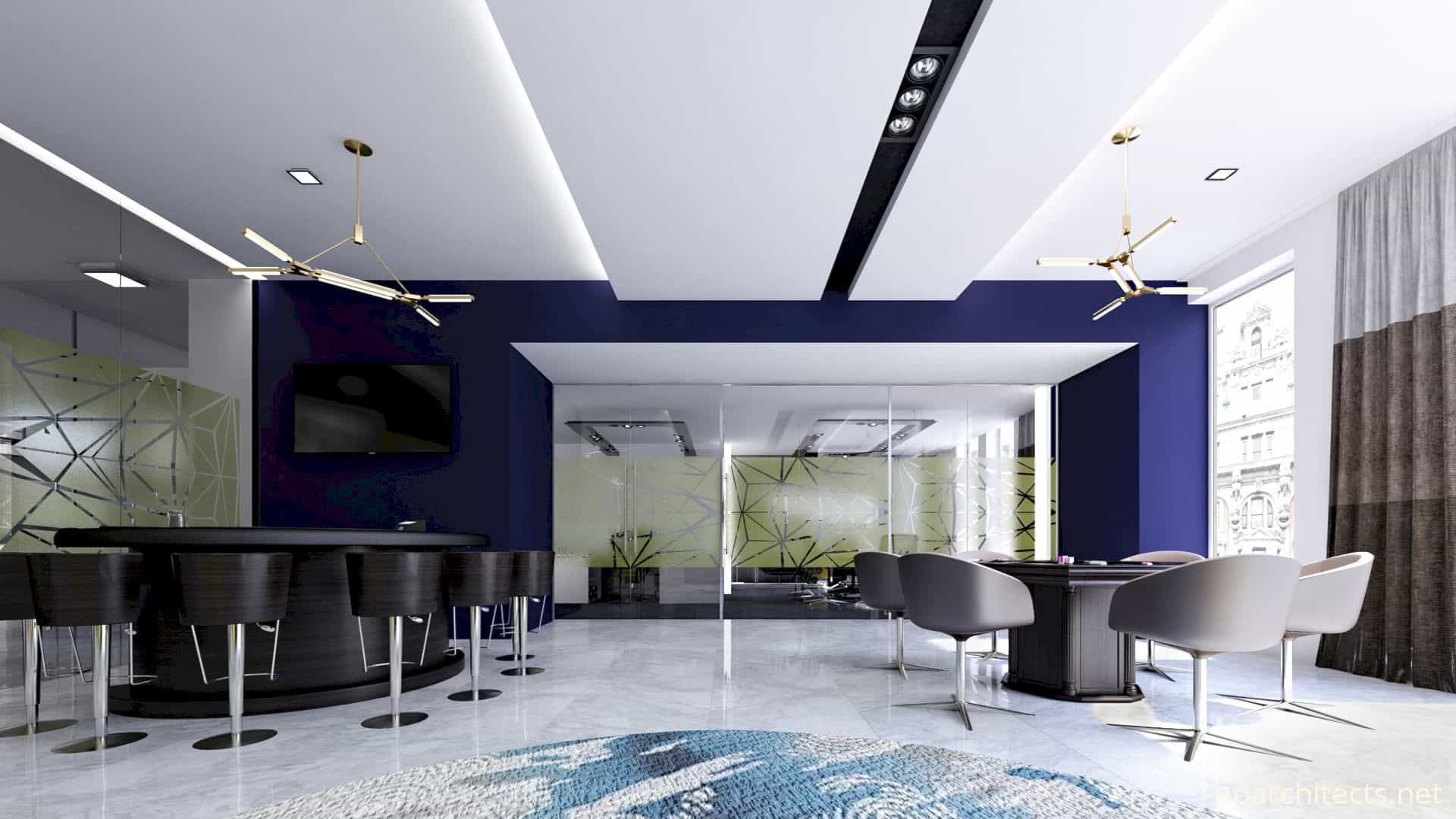
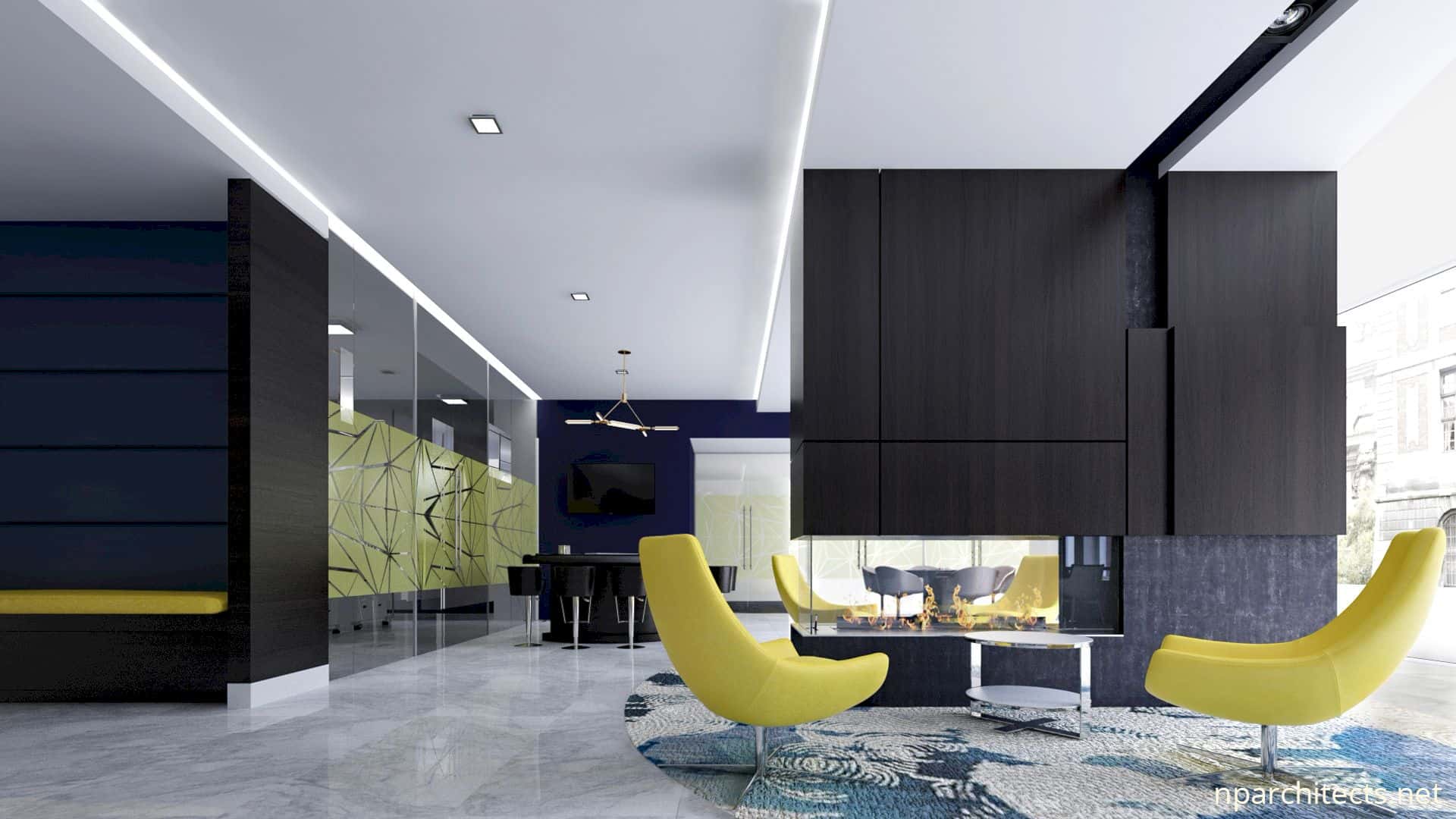
The spaces are divided into some zones based on the need. There is a small zone near the modern fireplace to relax. The meeting zone is spread out in a small spot of the room, complete with the working chairs and table. There is also a small kitchen with the stools too.
Interior
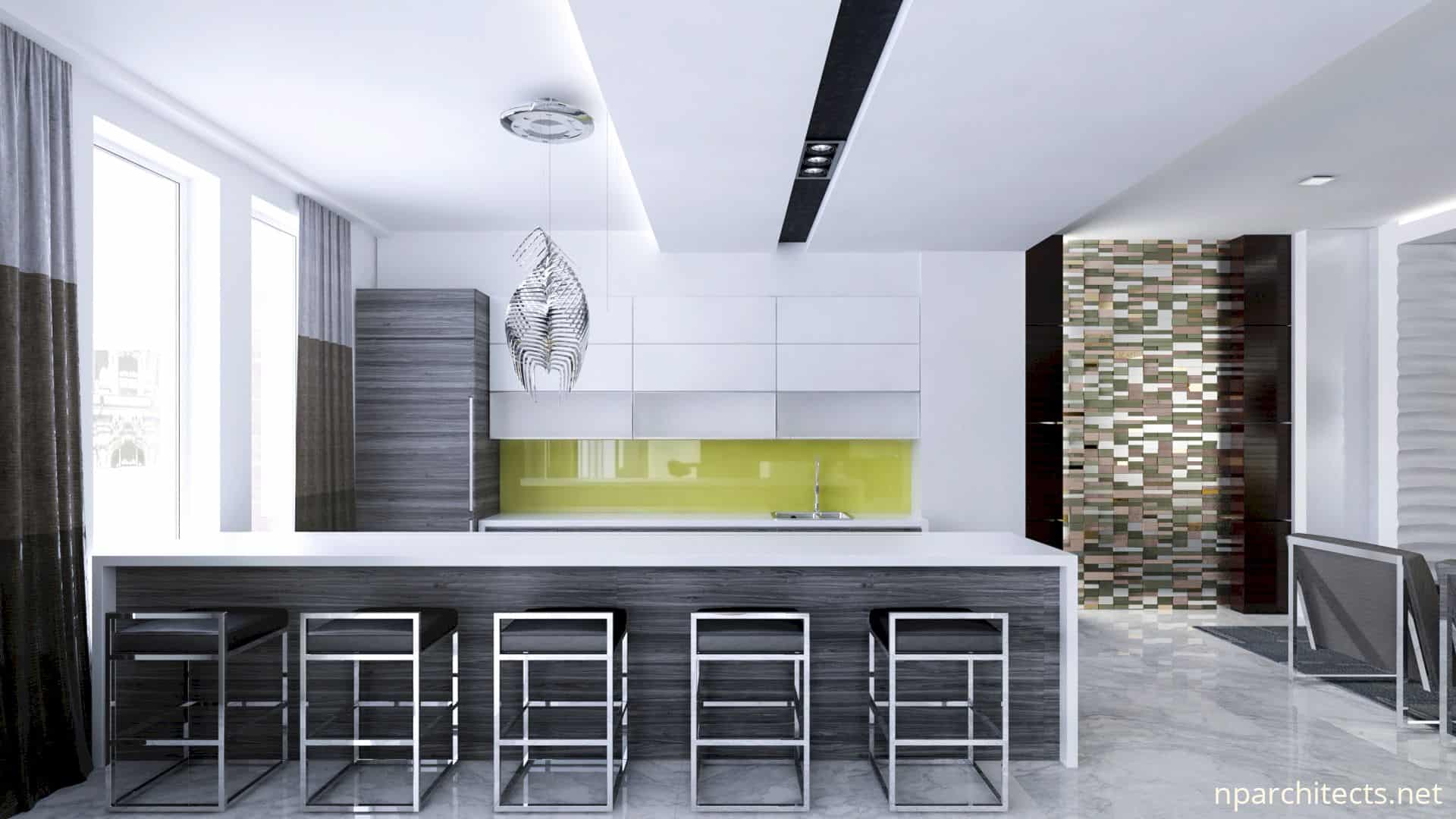
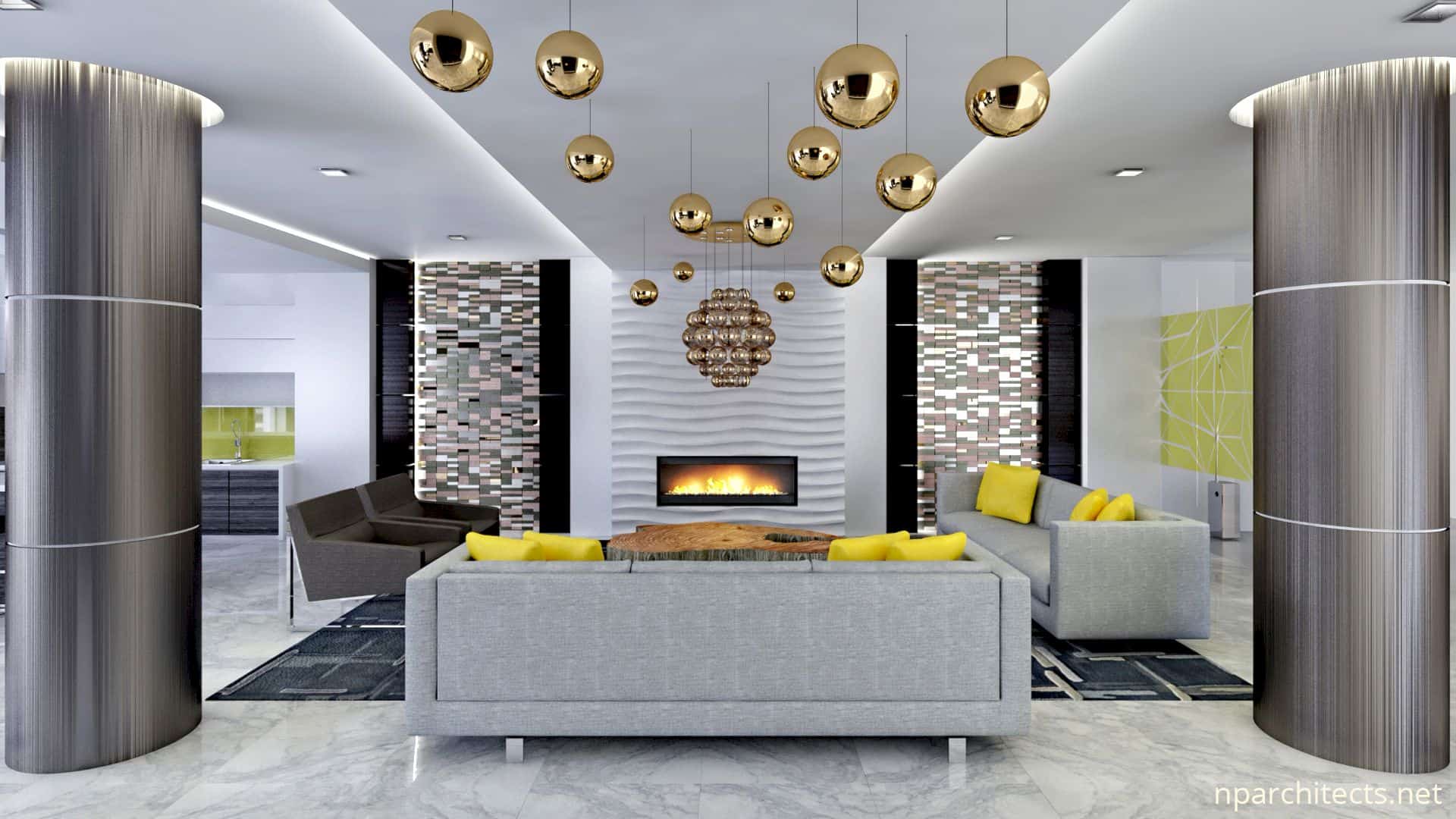
The architect tries to the interior becomes a wonderful space by designing the commercial interior with a modern and luxury design. The floor is made from white marble with a lot of luxury touches. The furniture comes in a warm color like grey and black with glowing decoration like lighting balls and yellow pillows.
Via nparchitects
Discover more from Futurist Architecture
Subscribe to get the latest posts sent to your email.
