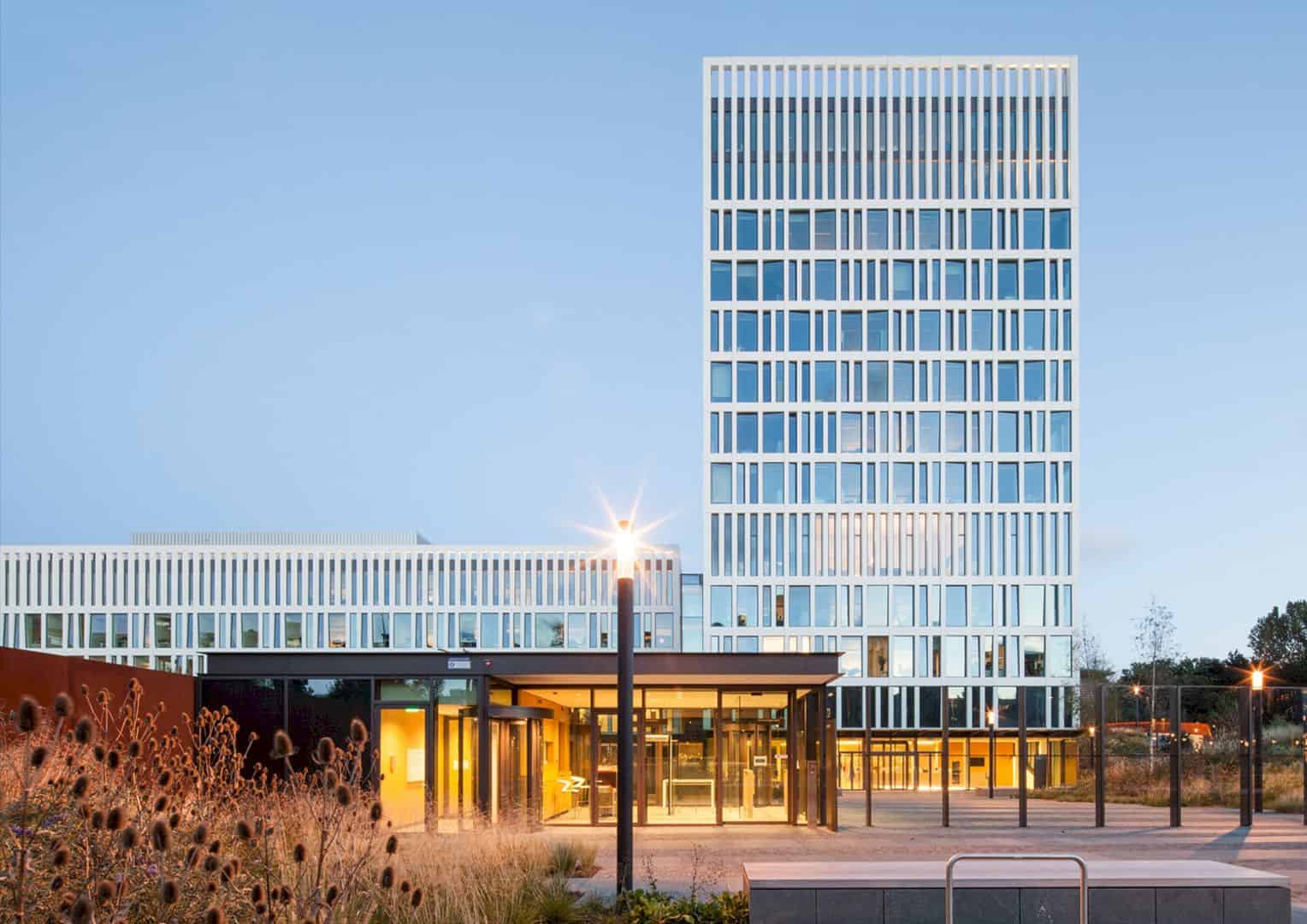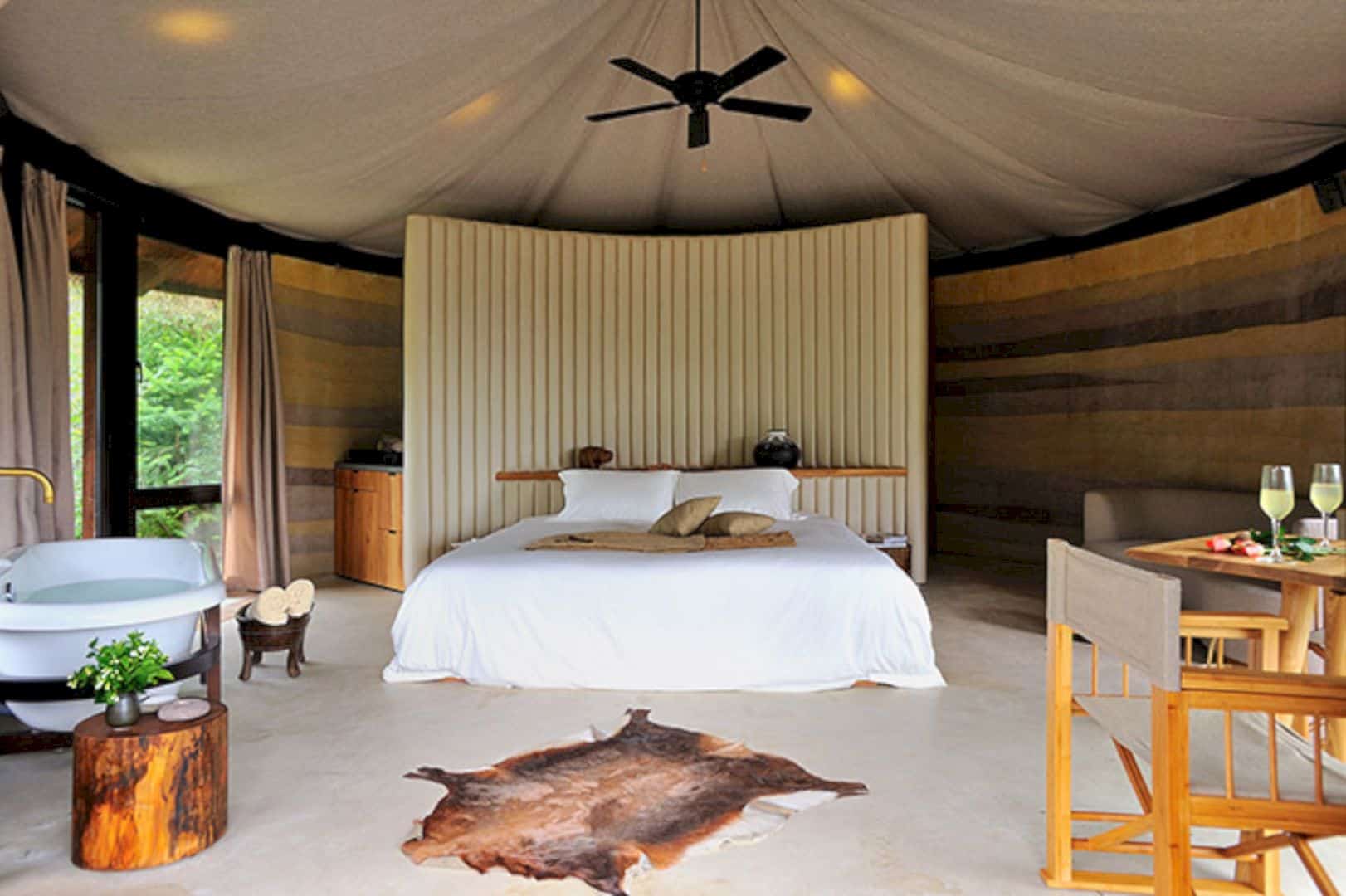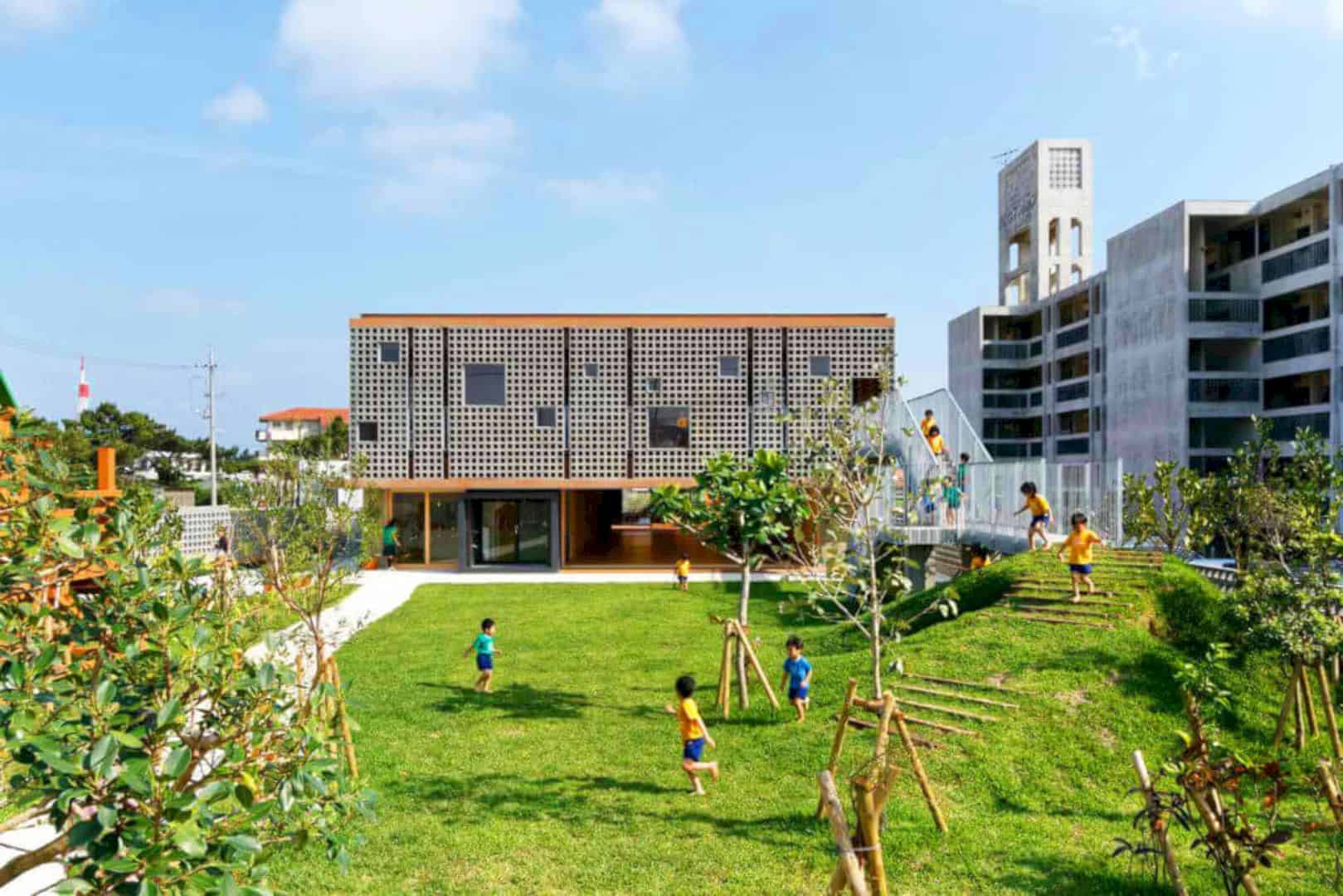Lakeview Pantry is located near the Sheridan ‘L’ Station. This project is about a renovation of a dilapidated pet daycare. The building has been changed into a new building with bright and simple interiors. The renovation will create a positive impact on the community around its neighbors.
Renovation
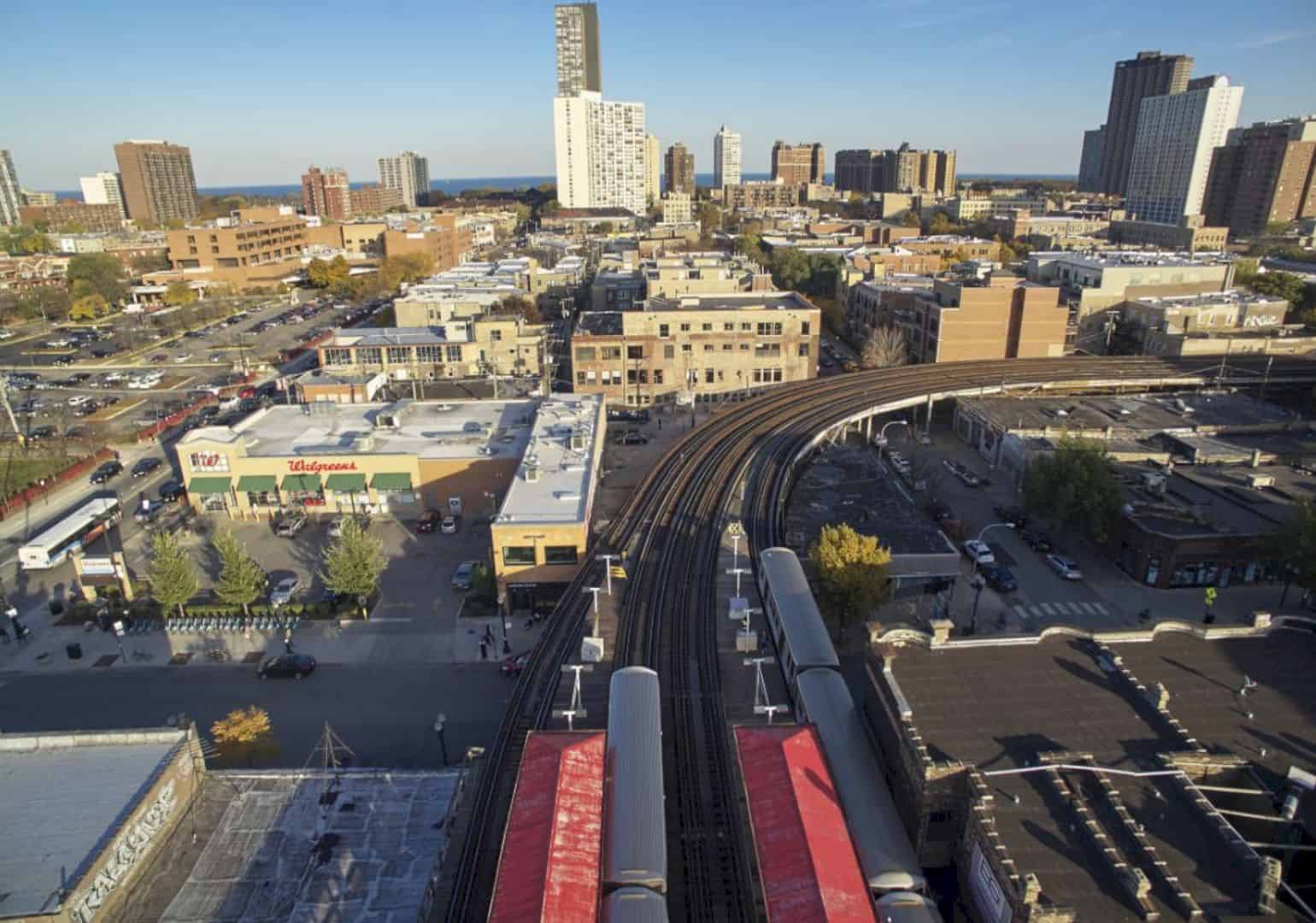
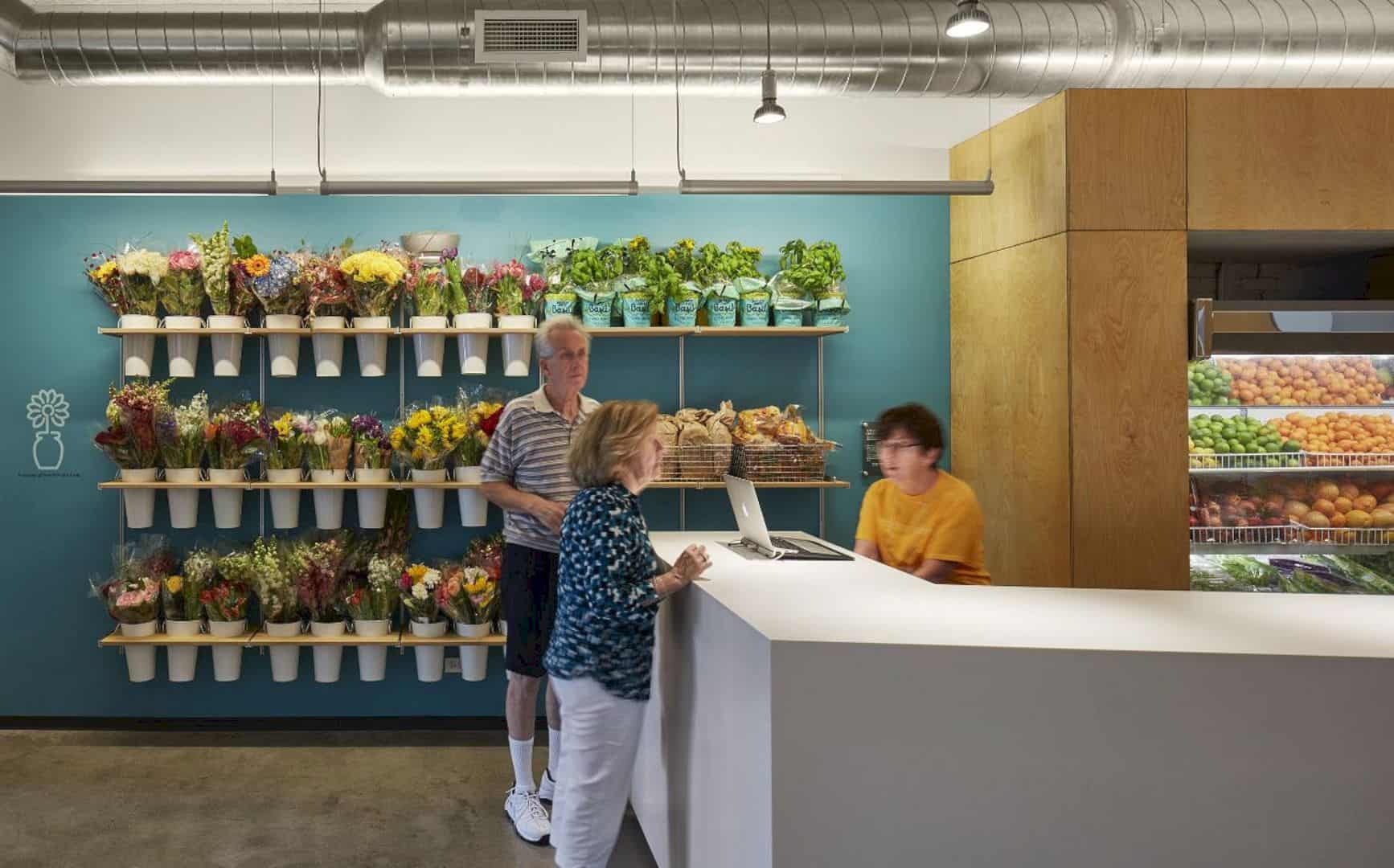
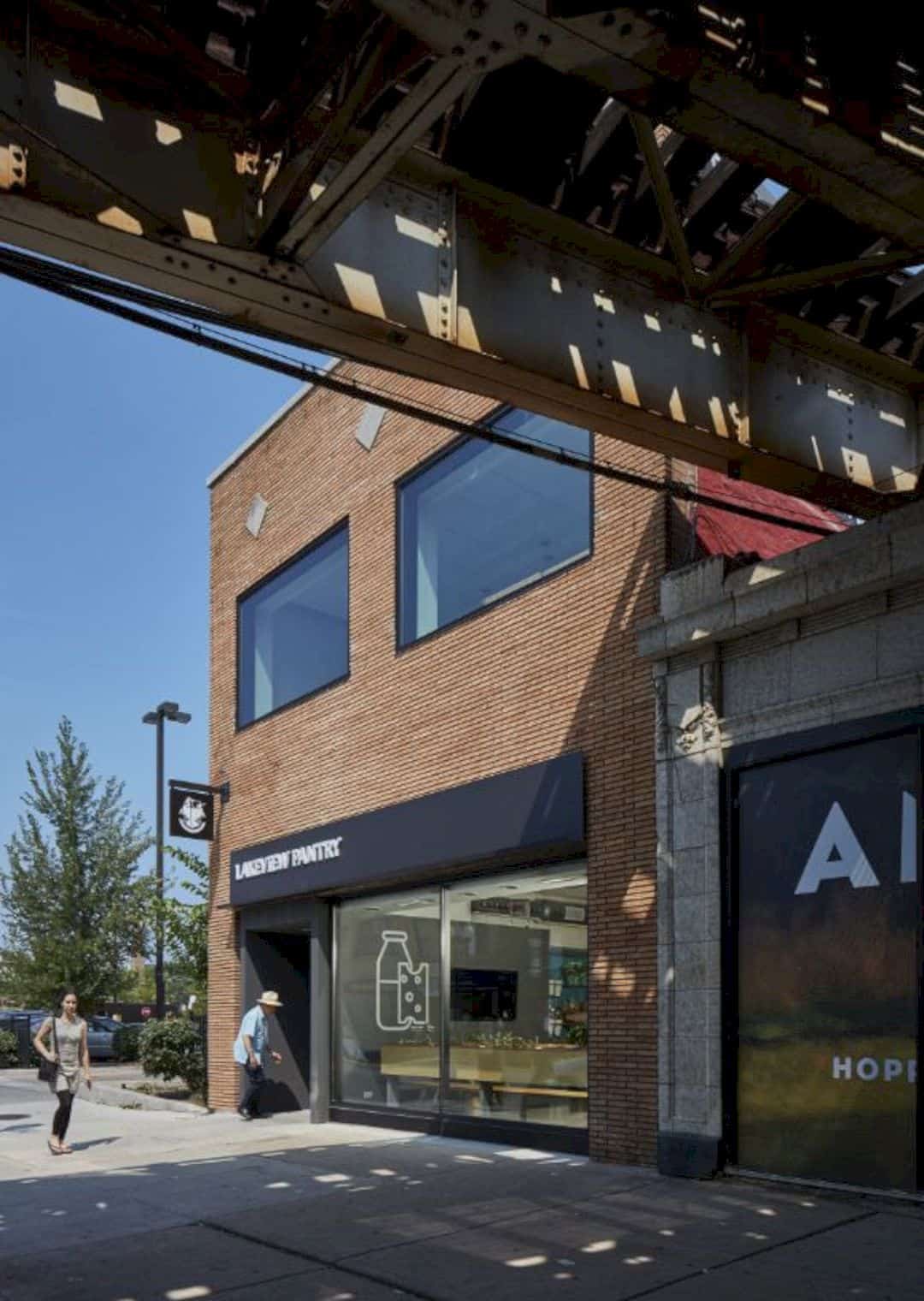
The renovation has changed this building into an interesting place. The design is also built with some new and large windows. The building is located near the Sheridan ‘L’ Station, the best place that can be reached by all people.
Interior
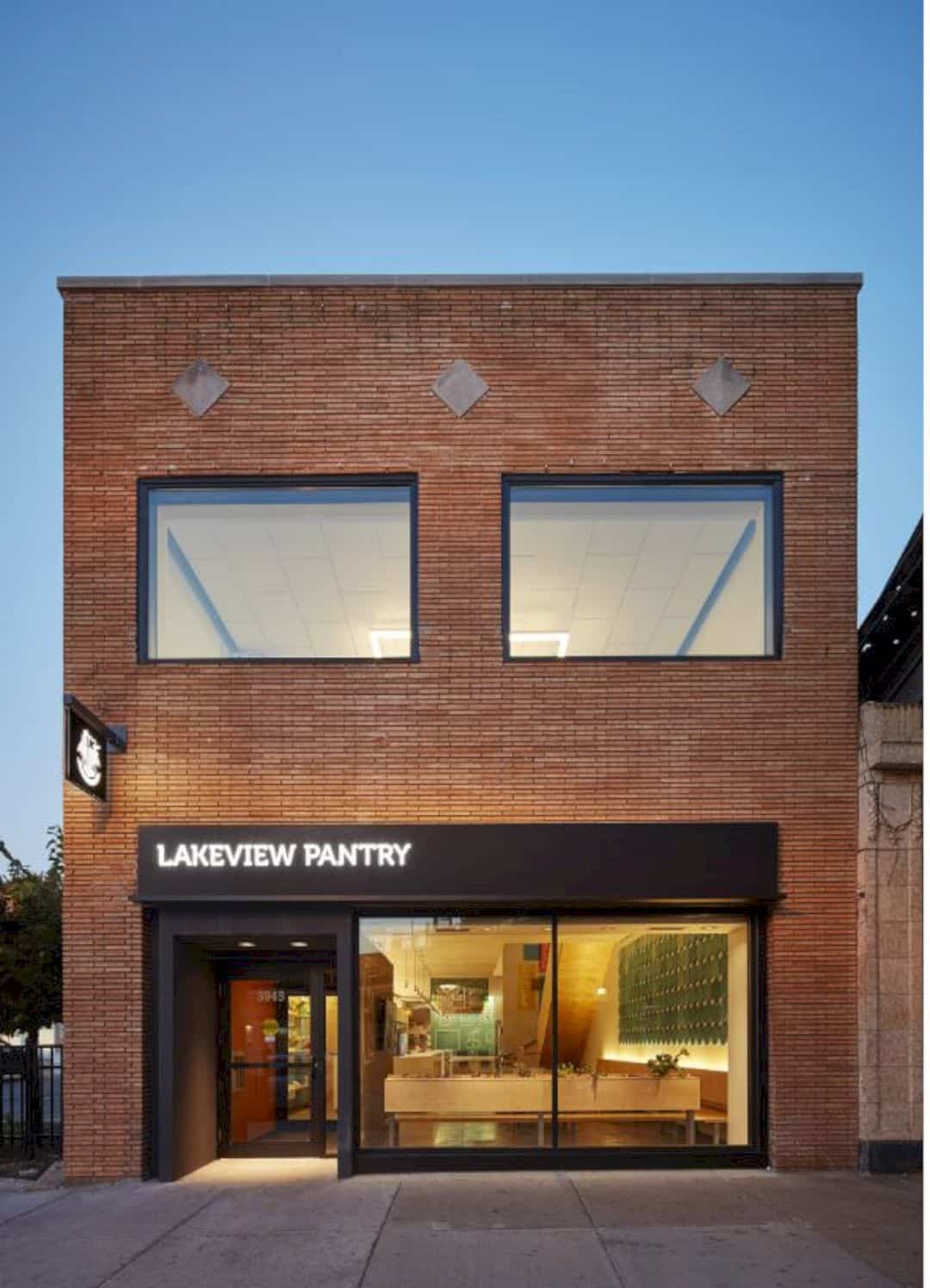
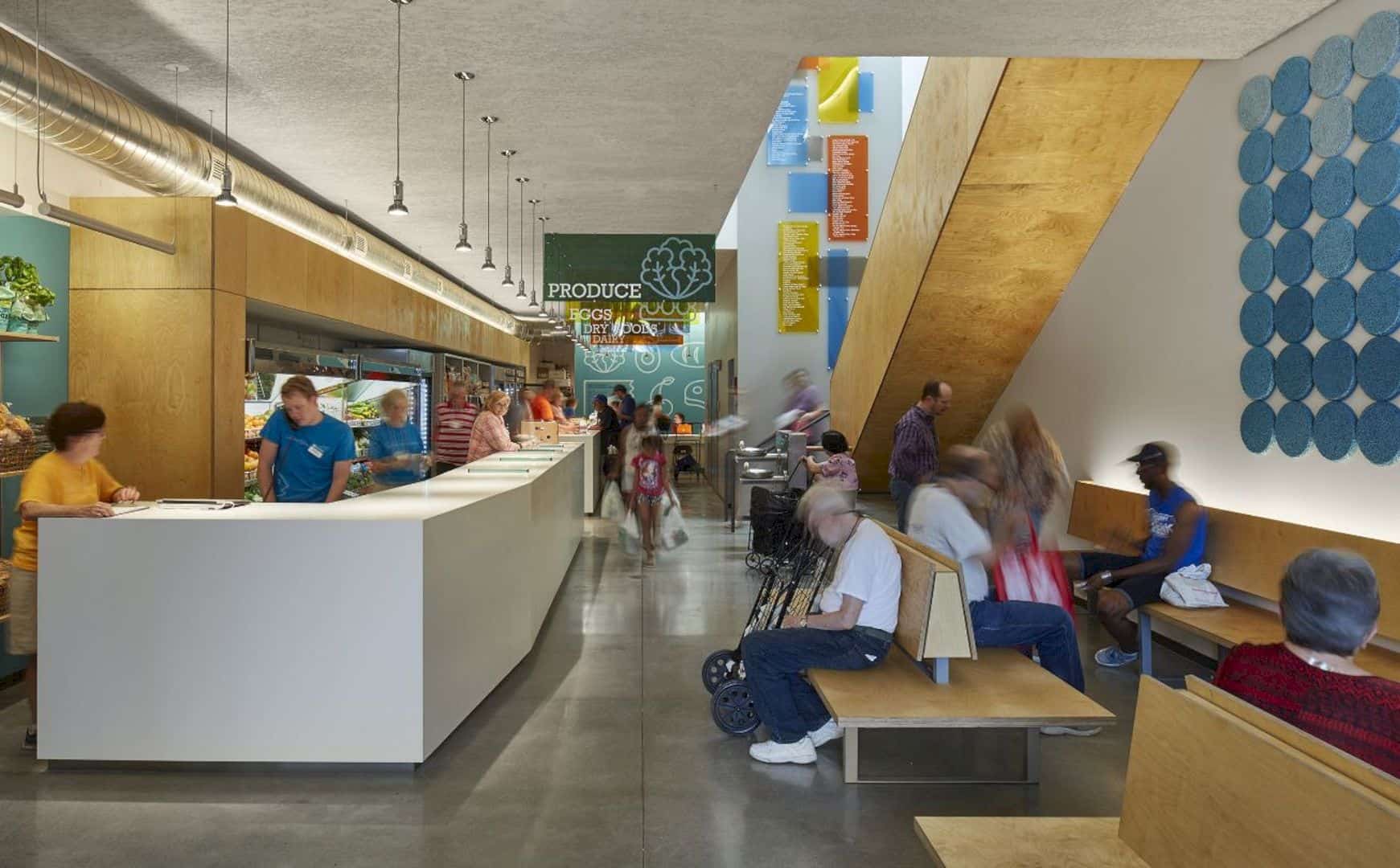
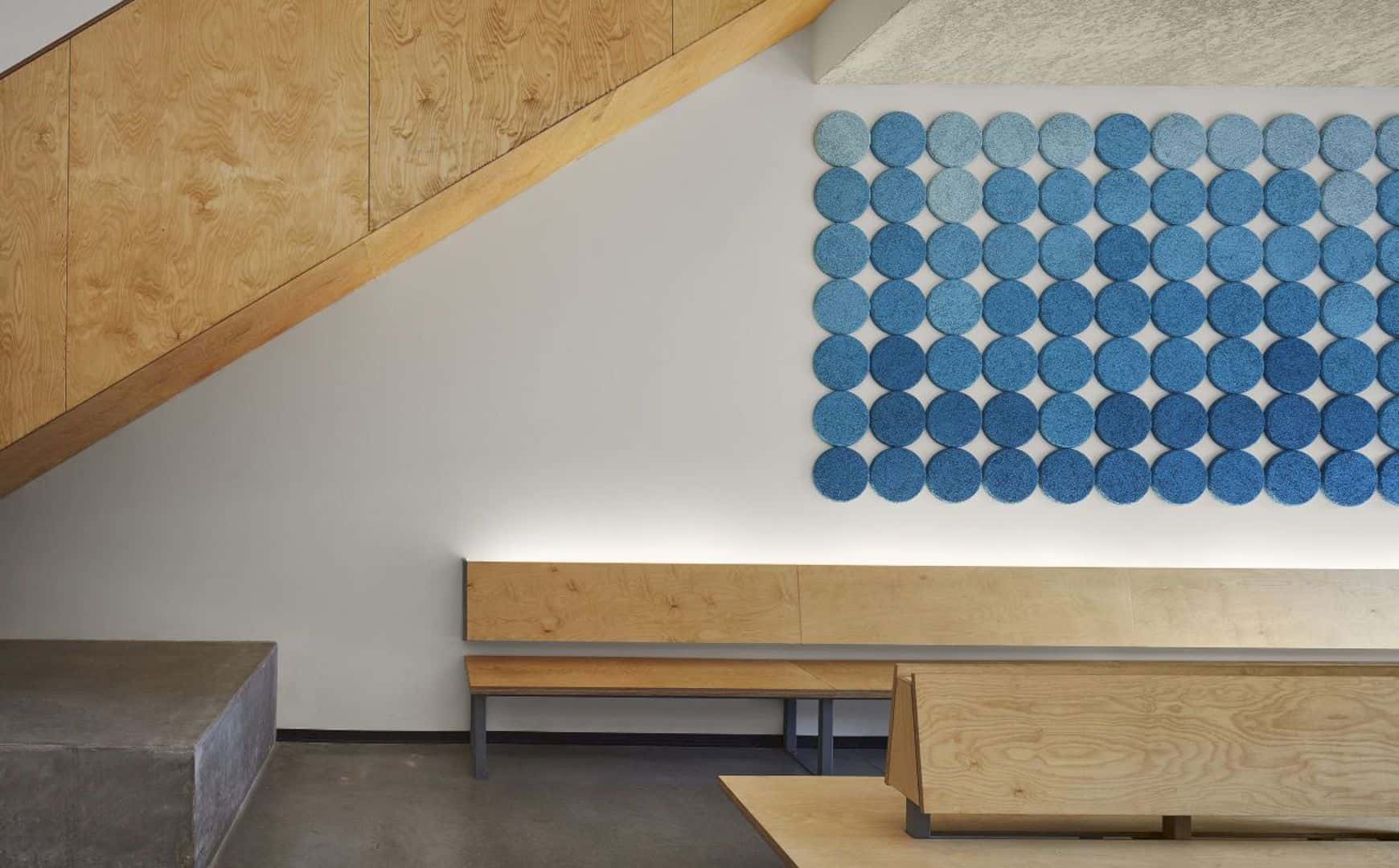
The interior is not only bright but also colorful. Wheeler Kearns Architects wants to create a fun space inside Lakeview Pantry with white wall and some colorful decoration. This bright interior can send a welcoming message for all visitors.
Goal
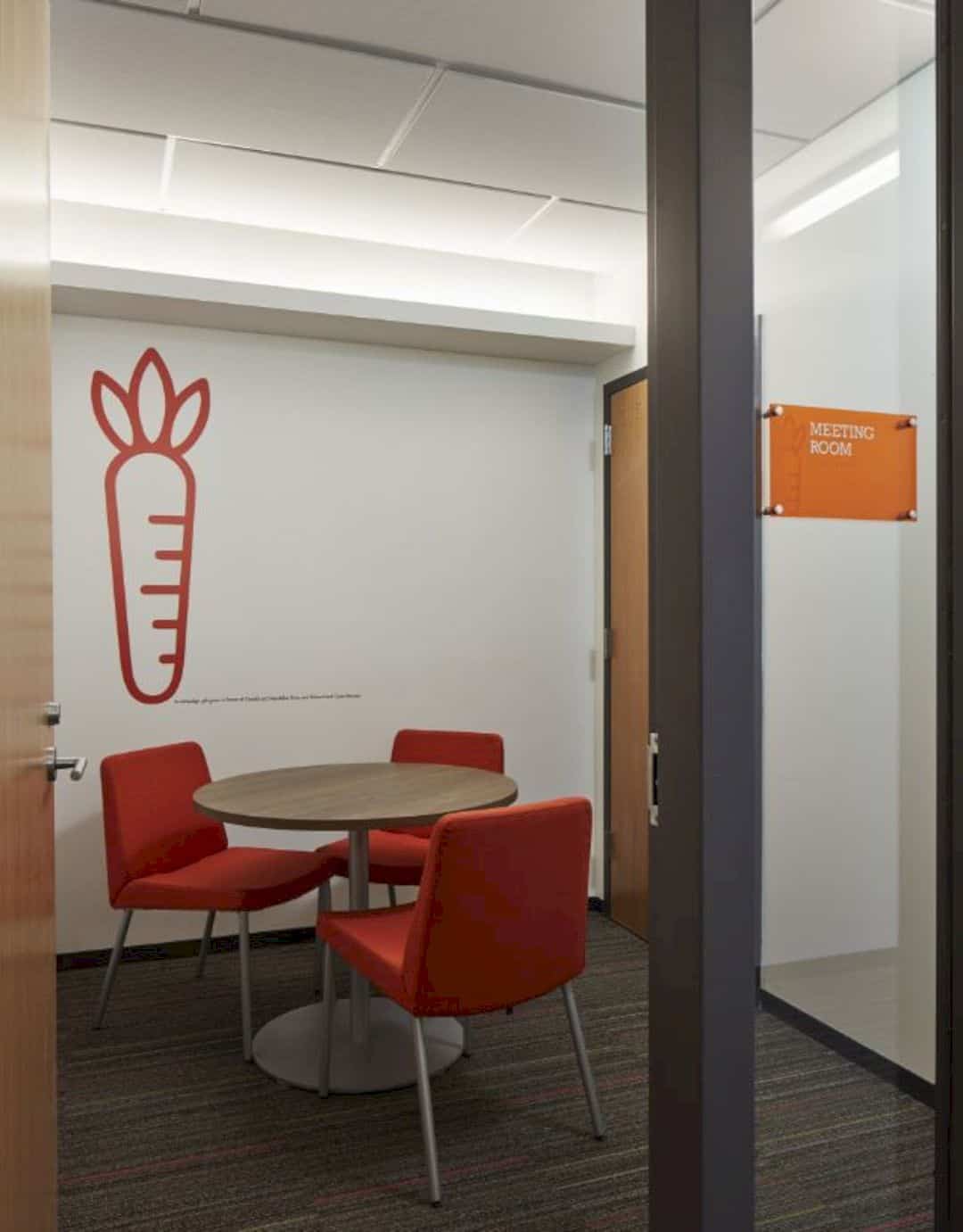
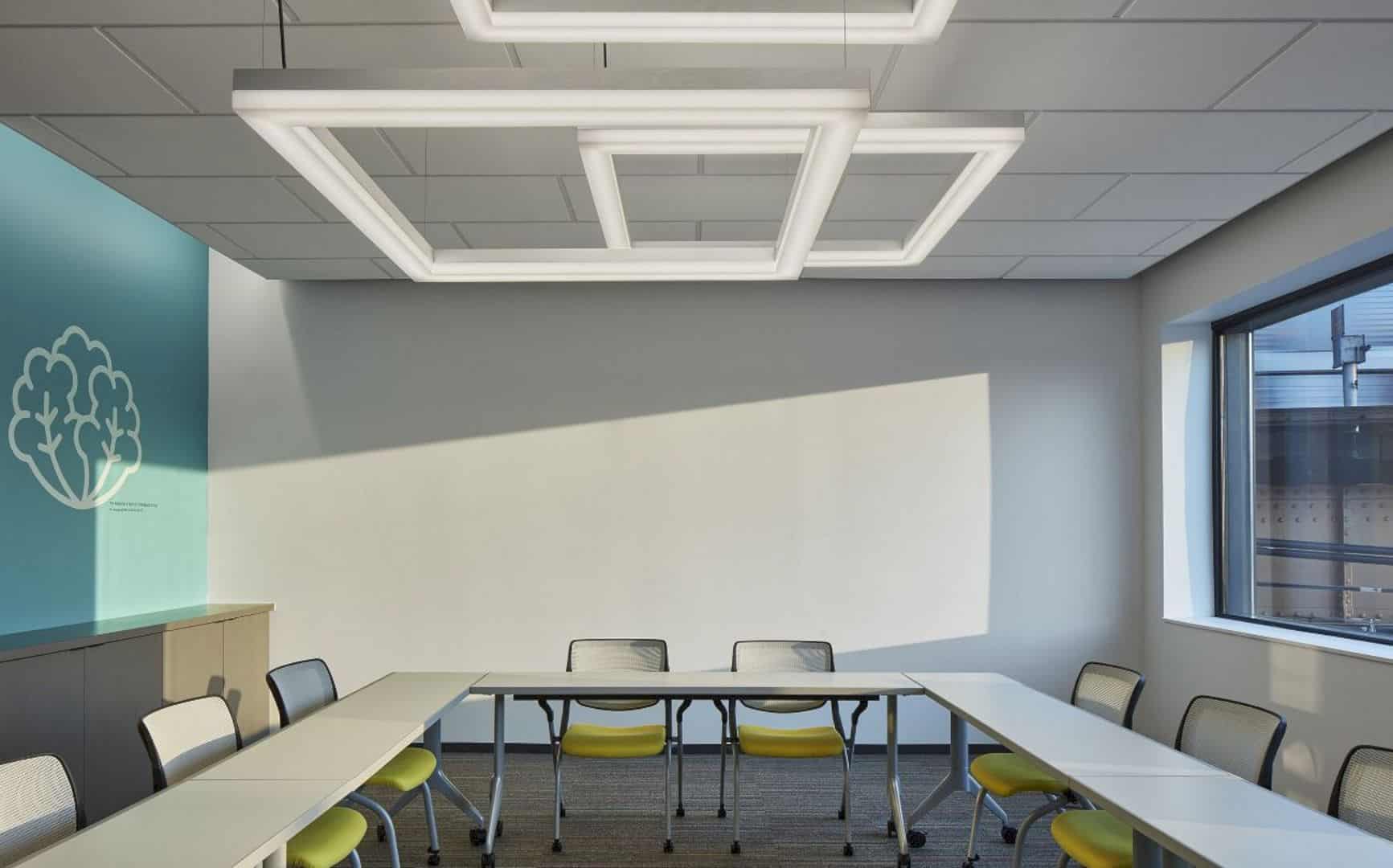
The main goal of Lakeview Pantry architecture design is creating a space that can provide a dignity for everyone who needs it. It is also about increasing the Pantry’s mission awareness of poverty and hunger in Chicago. This project is simple with a safe and welcoming environment too.
Design
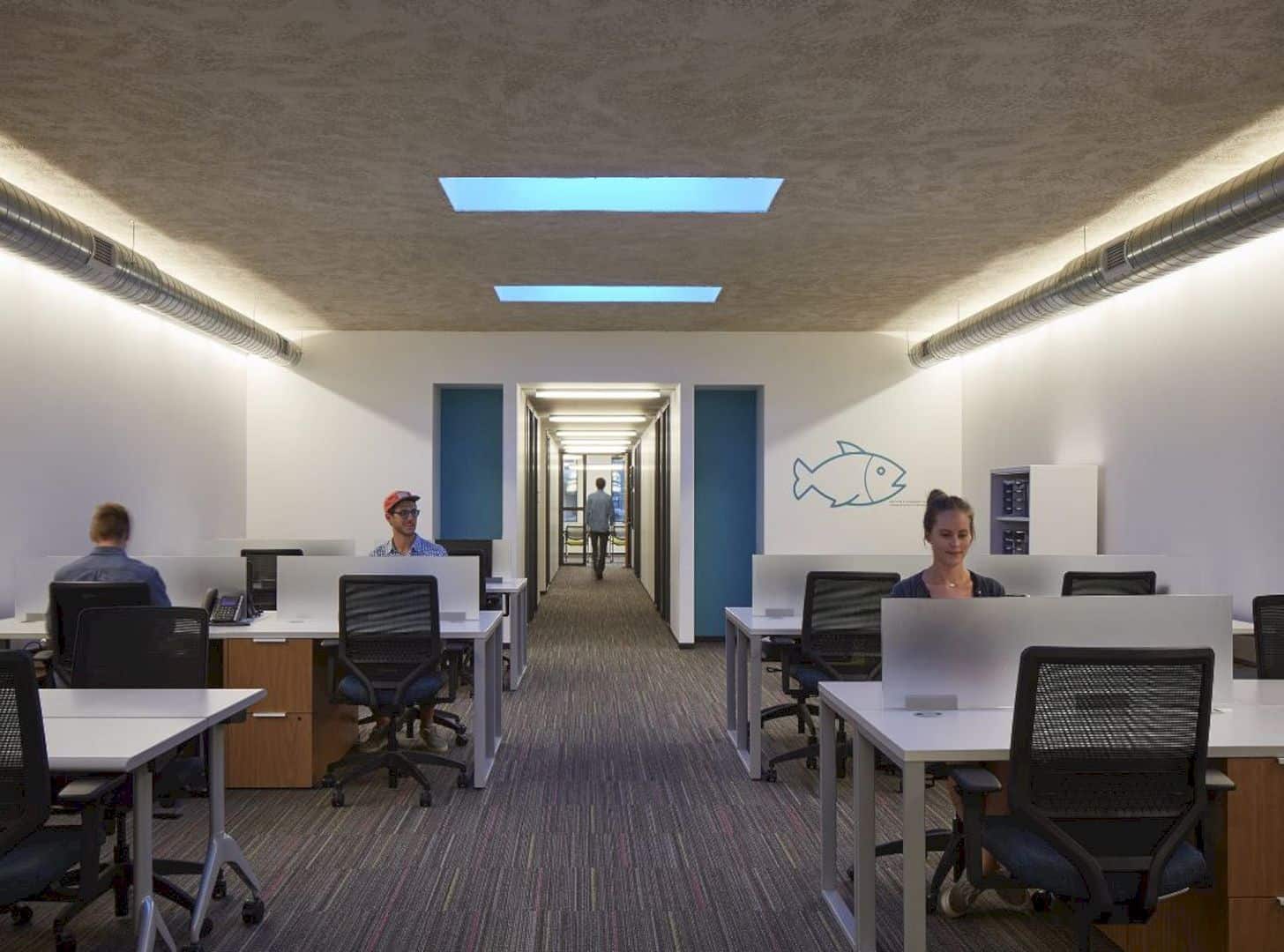
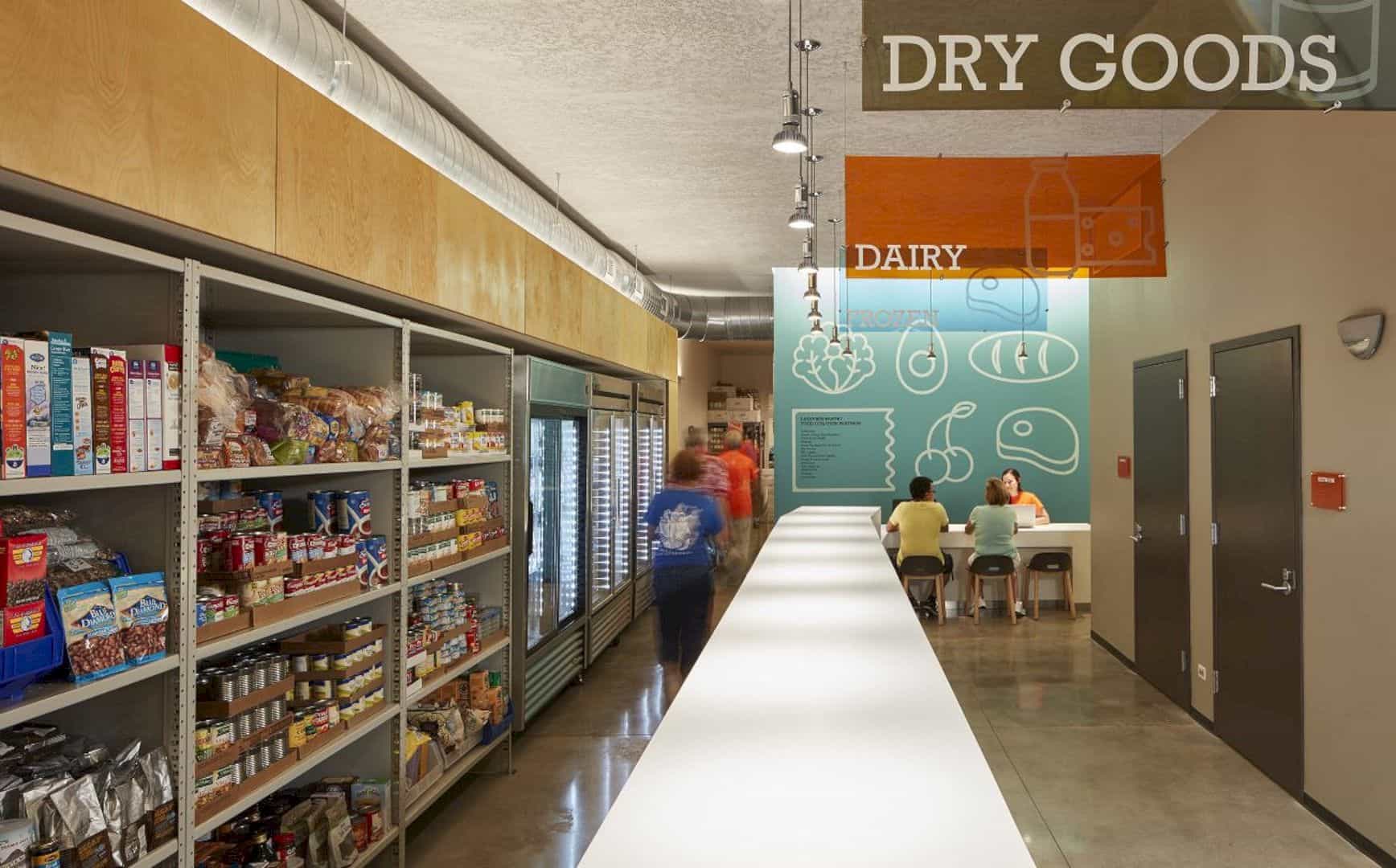
The design can increase the efficiency and also deliver joy to all clients. The picture and colorful graphics also can help everyone to communicate the food locations in verbal and non-verbal. The picture also makes the interior design looks brighter.
Entrance
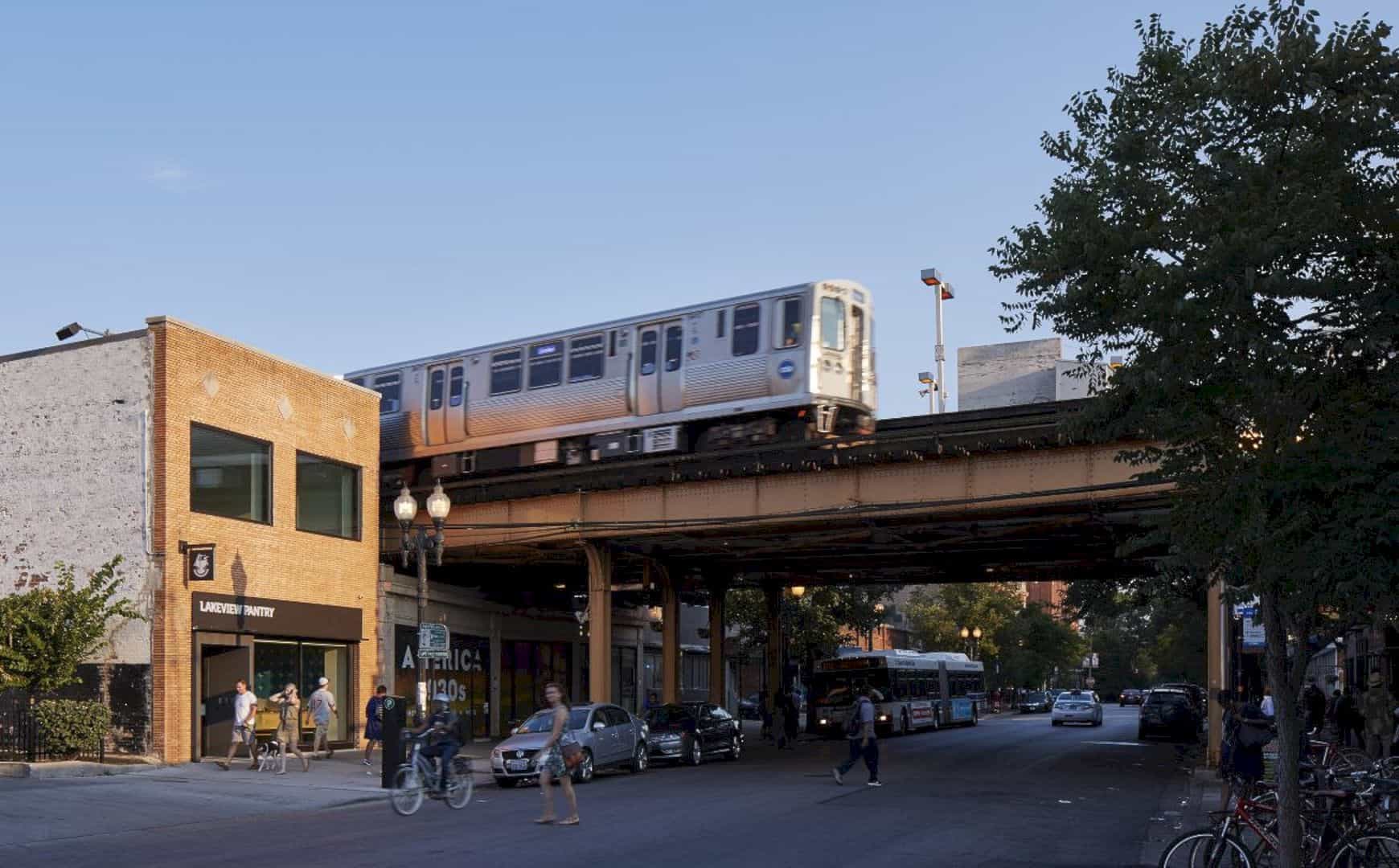
The large windows can help the visitors to find this building easily. Once the visitor enters Lakeview Pantry, they will be welcomed by a volunteer behind the dedicated desk at the entrance. A warm welcoming for those who need helps.
Via wkarch
Discover more from Futurist Architecture
Subscribe to get the latest posts sent to your email.
