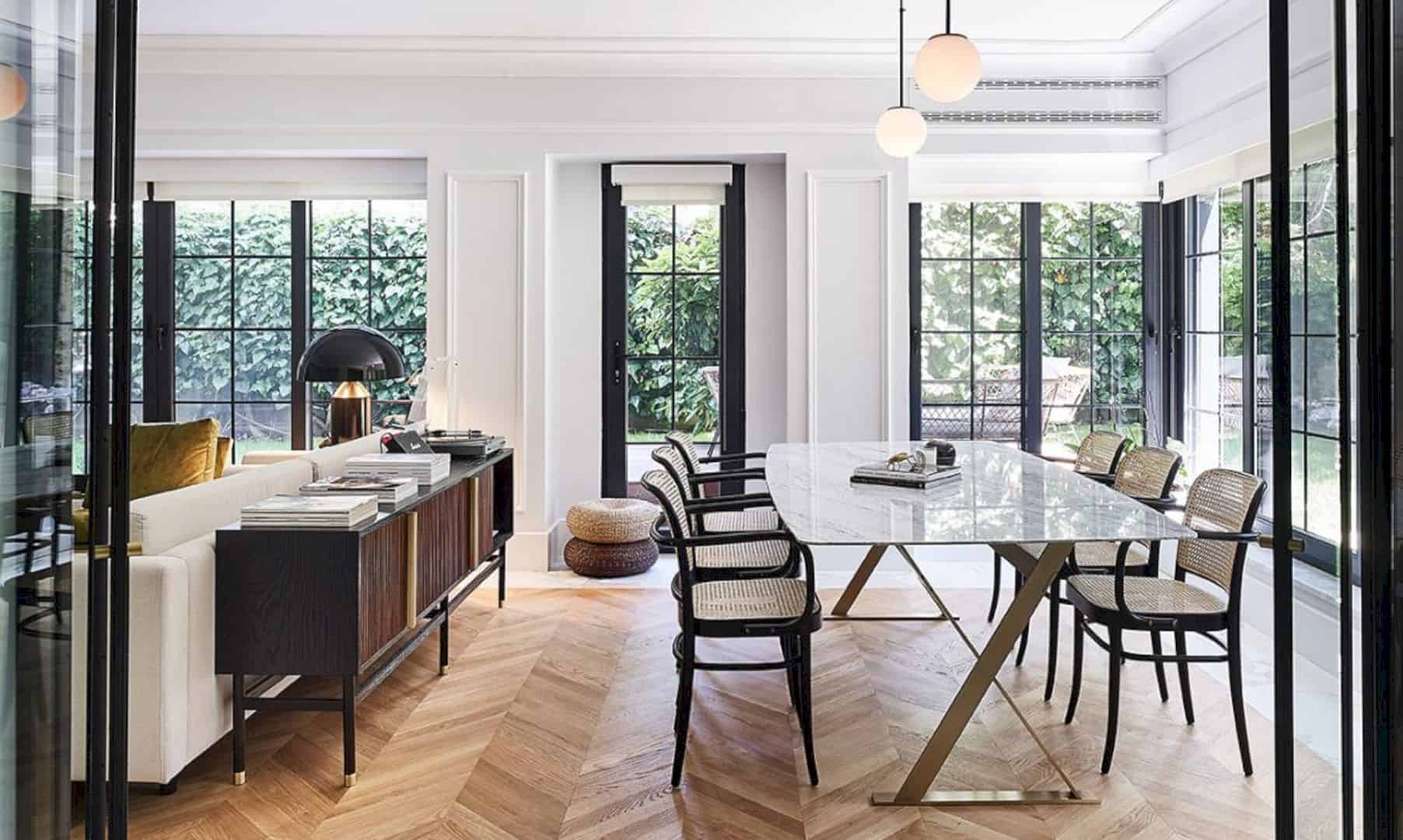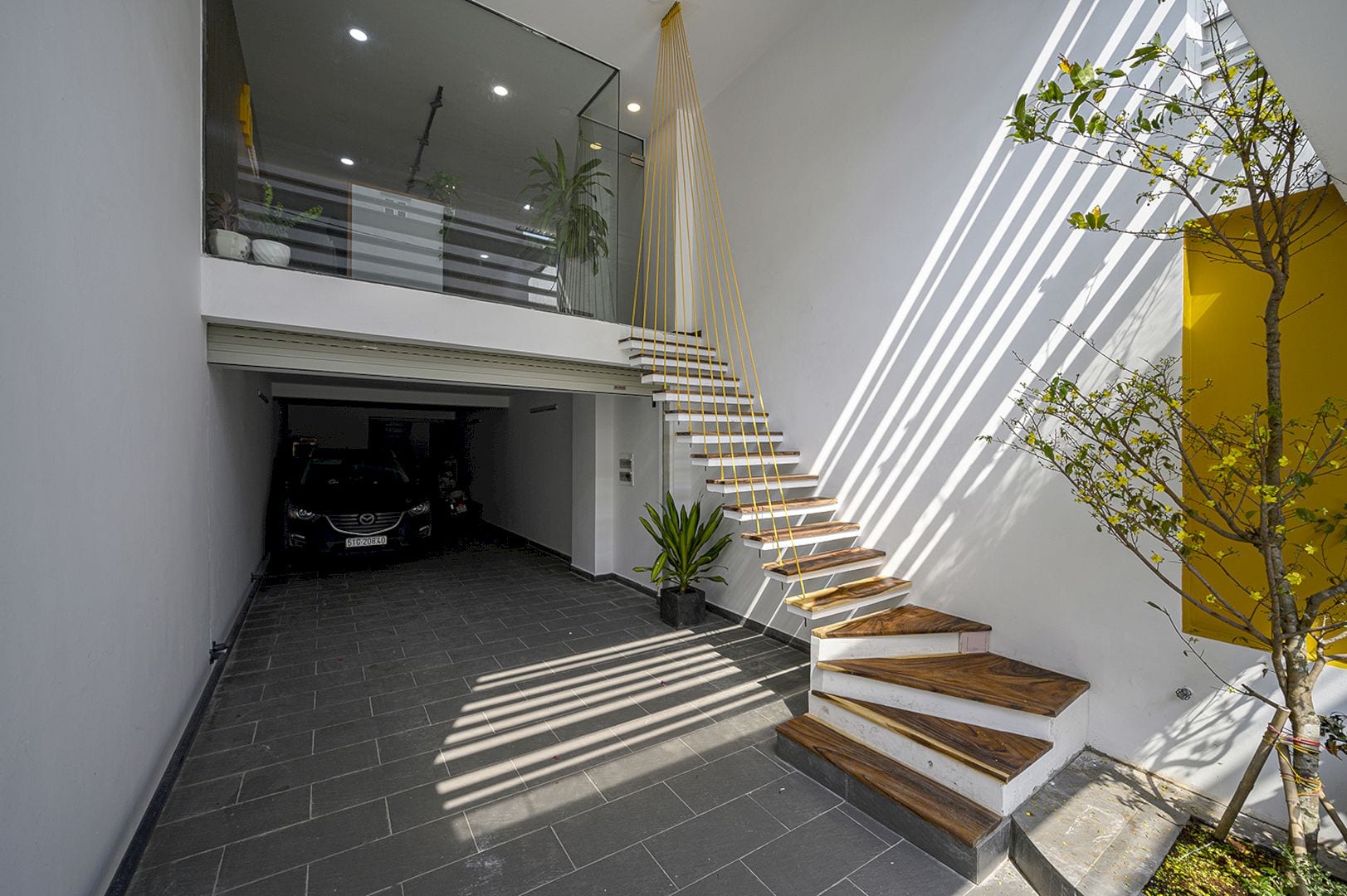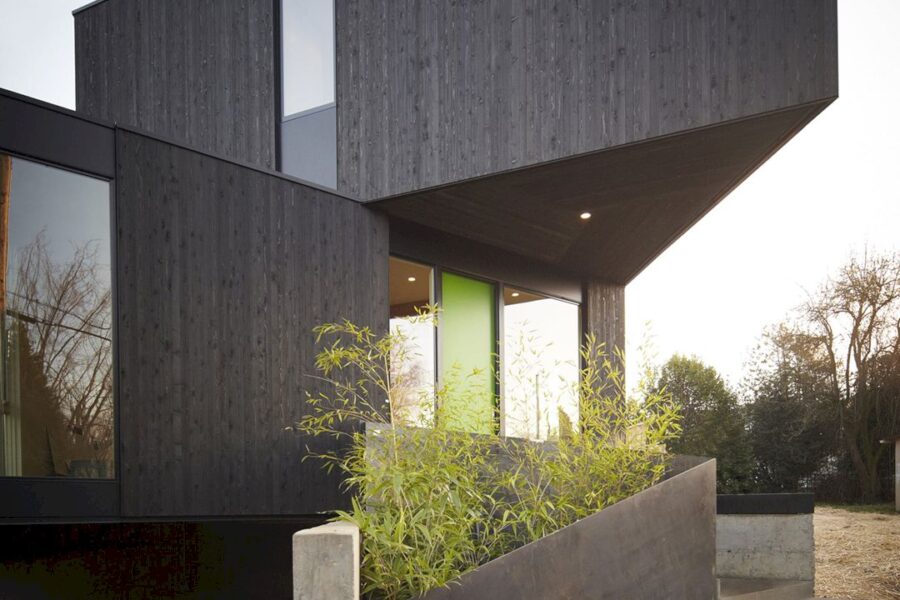South-Eastern Residence is designed by FMD Architects. This project is about renovating a house and change it into a house with a modern interior. The progress has been completed in 2004 by Fiona Dunin as a project team. South-Eastern Residence is designed with a strong connection, especially with its modern and natural elements.
Goal
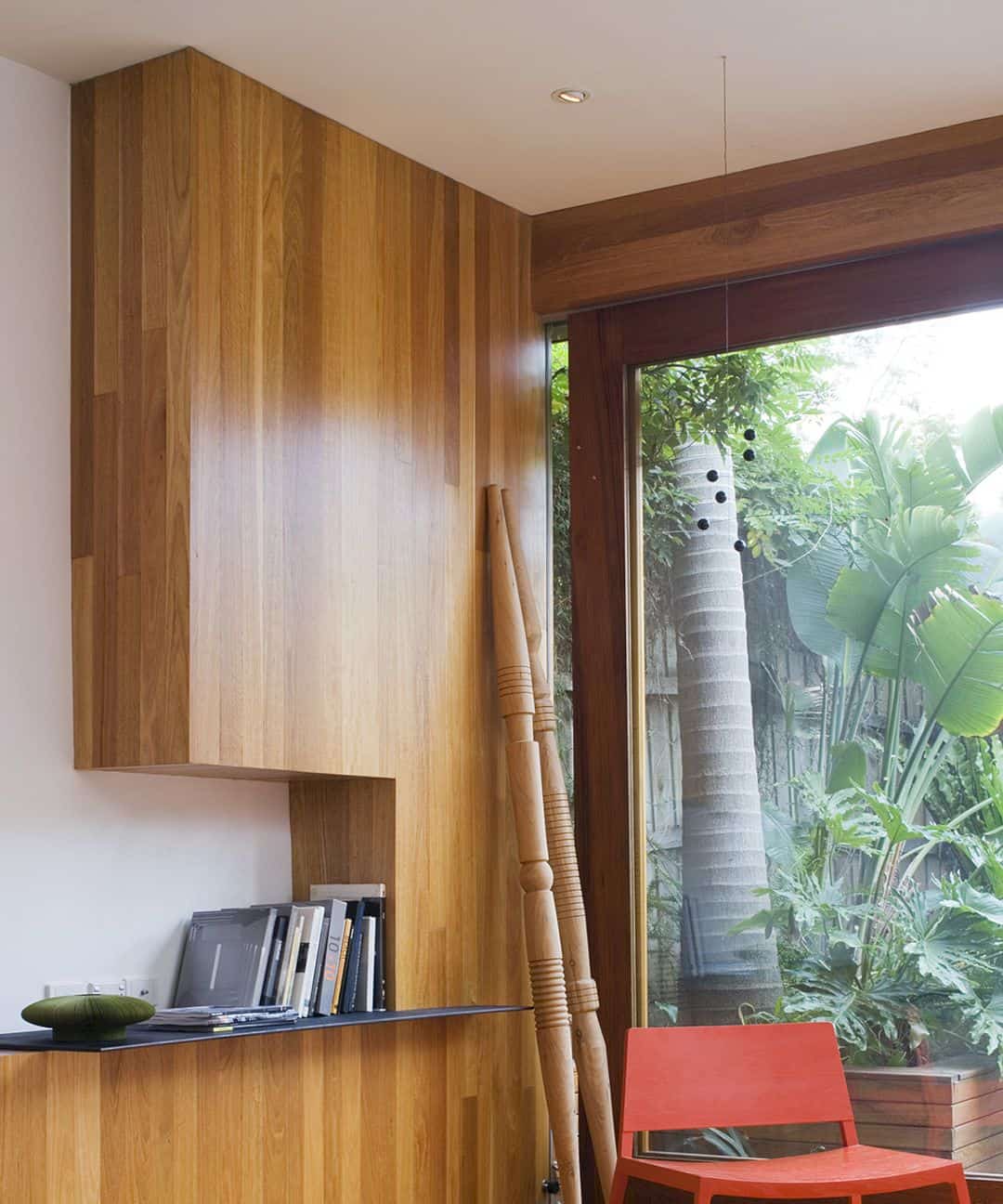
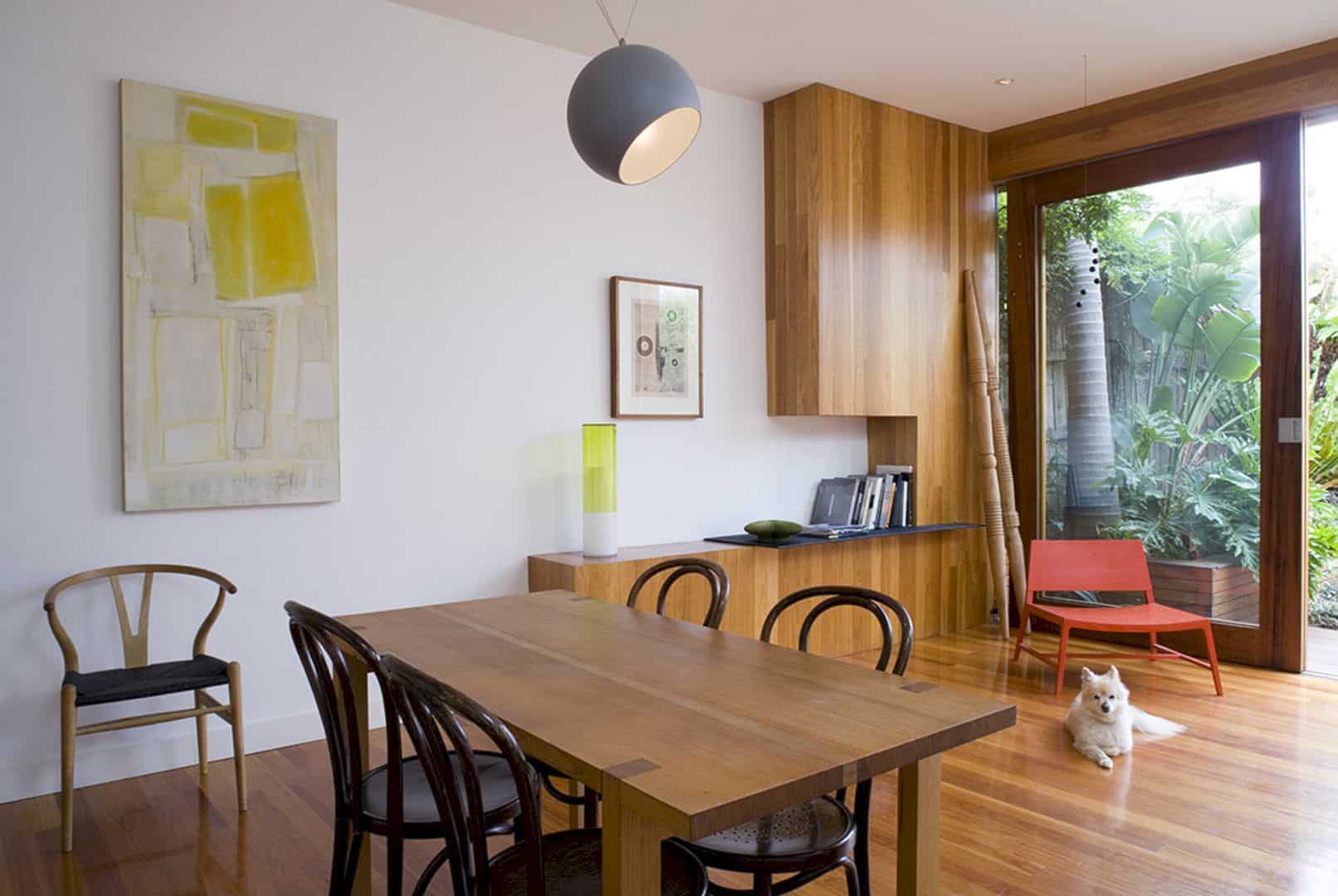
The main goal of South-Eastern Residence renovation is increasing the natural amenity, especially in the main living spaces. The architect also makes a strong connection with the garden of the eastern palm outside the house.
Elements
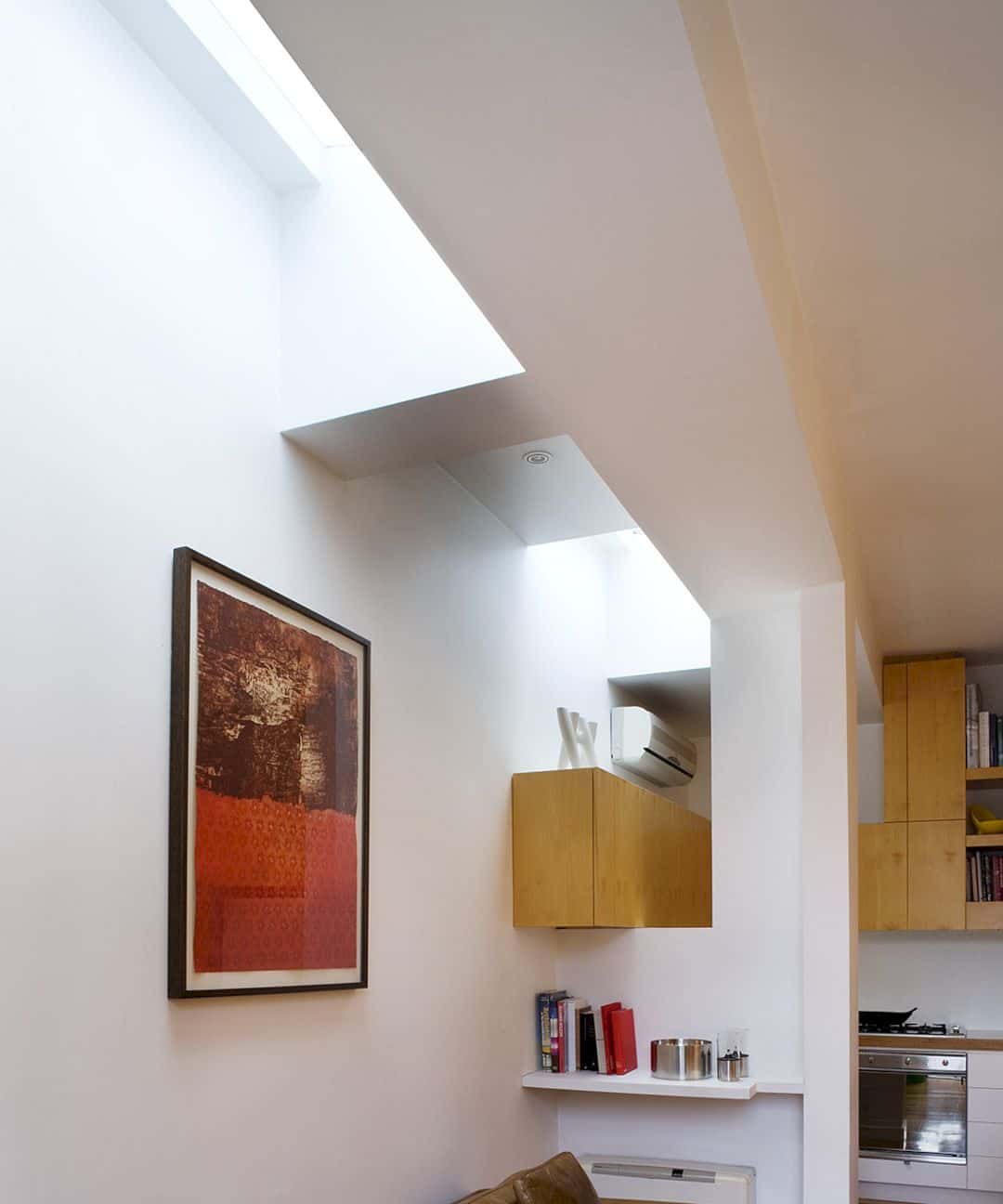
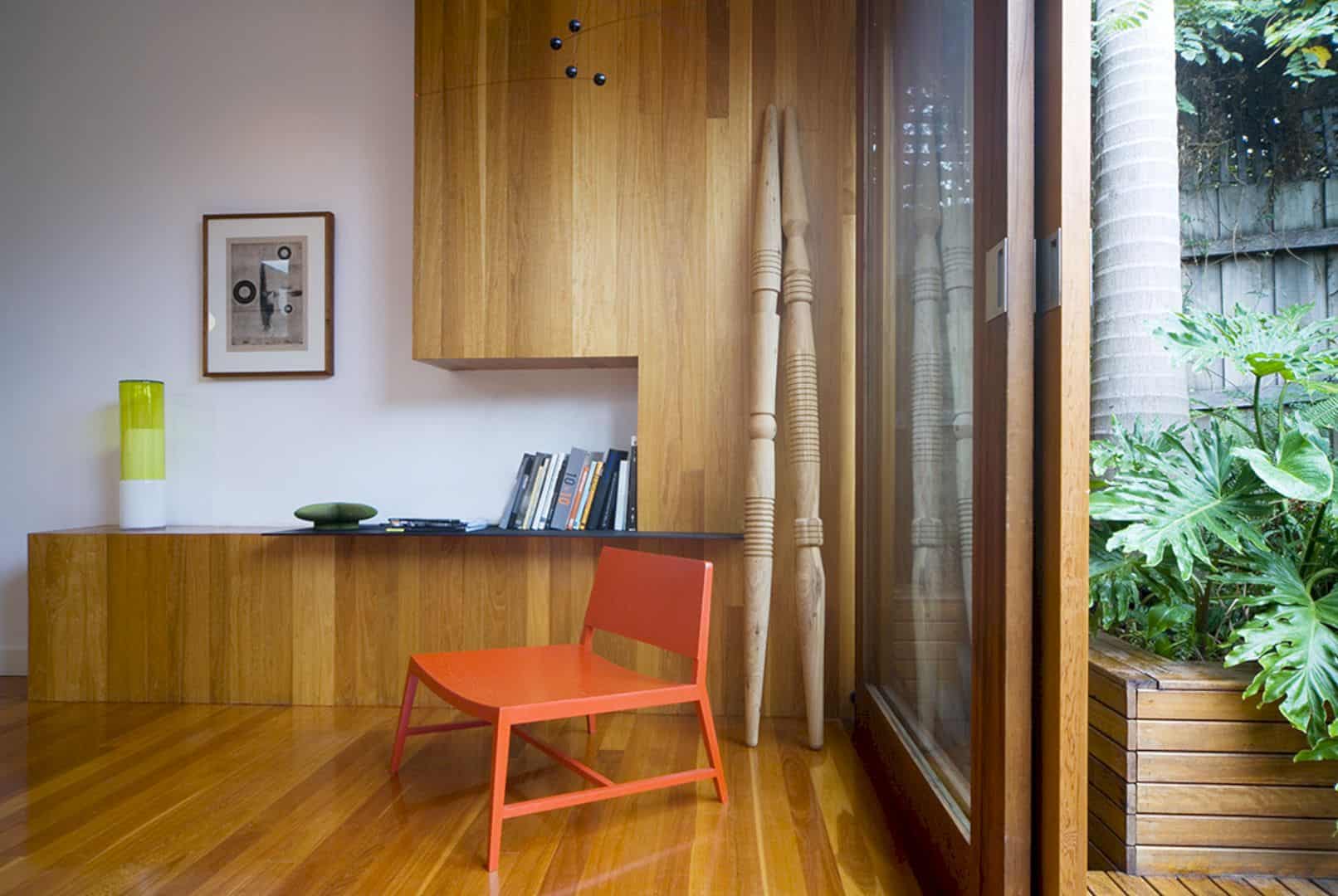
Some of the simple and modern elements are used to design the house interior. Some of the period features are also maintained to create a good combination with the modern elements. Those features are located at the end of the residence.
Structure
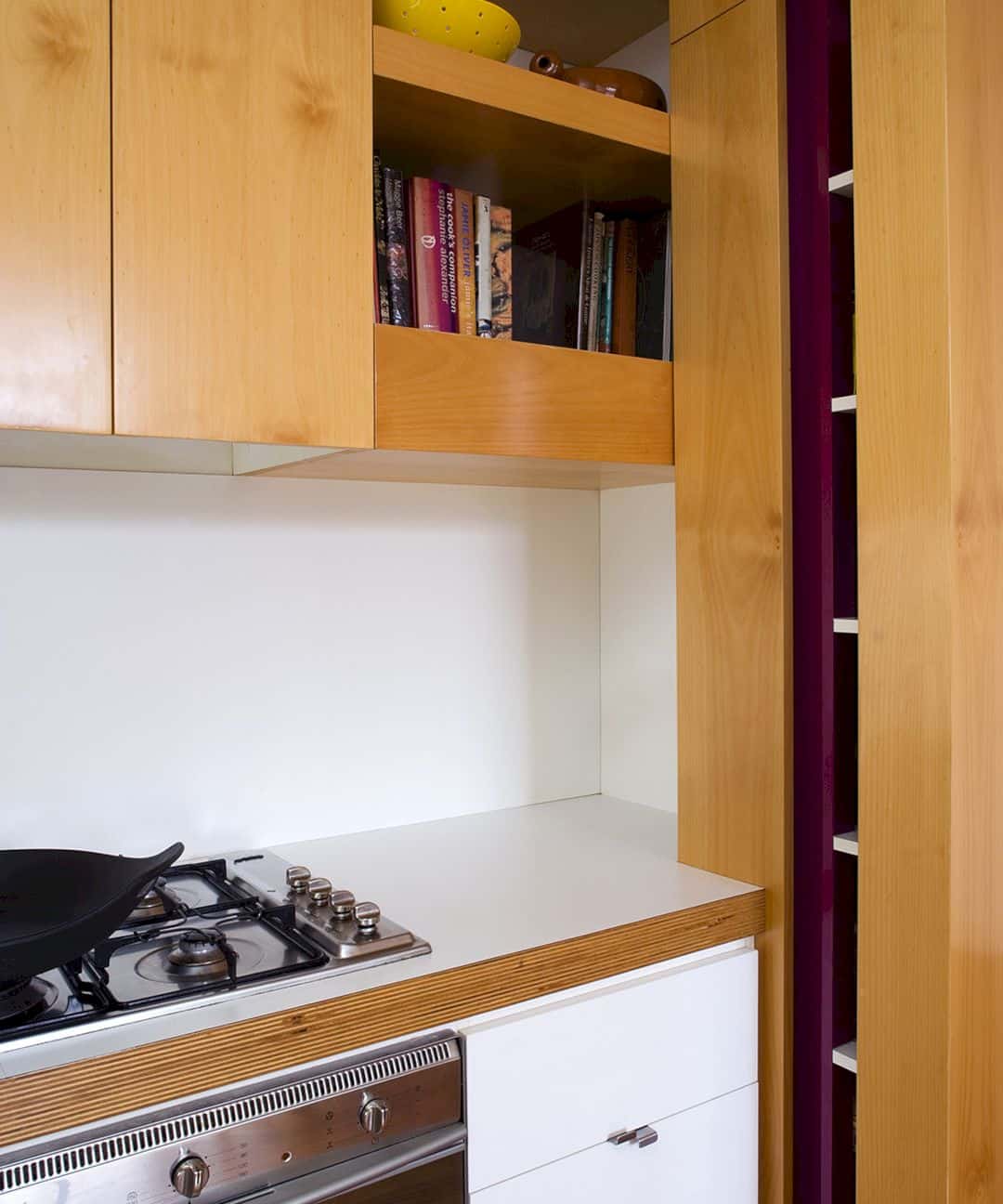
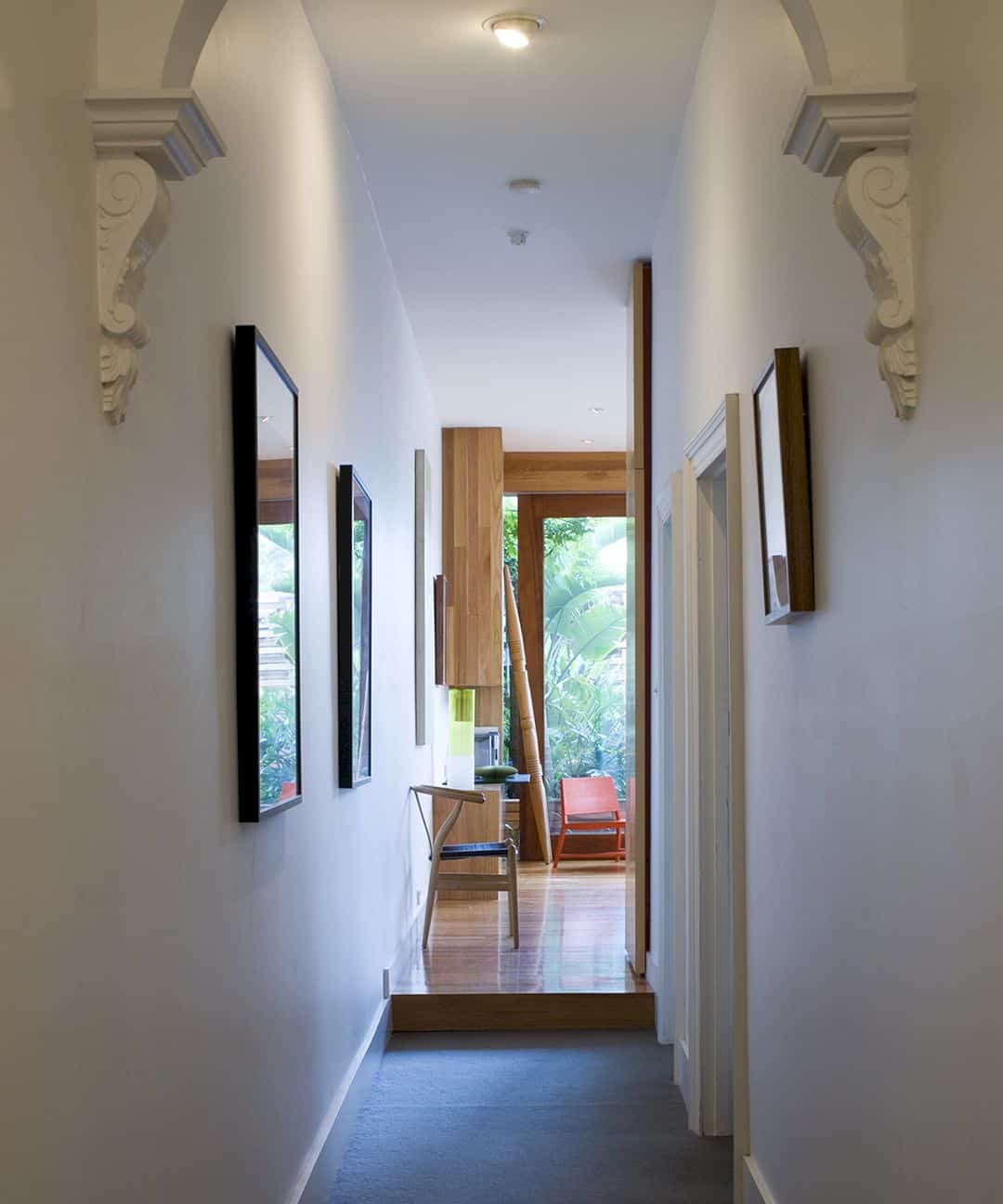
The owner of South-Eastern Residence is the experienced renovators. Creating new elements to overlay on the existing structure of the house is the main design approach of the renovation. It is a good way to square up the house visually.
Lighting
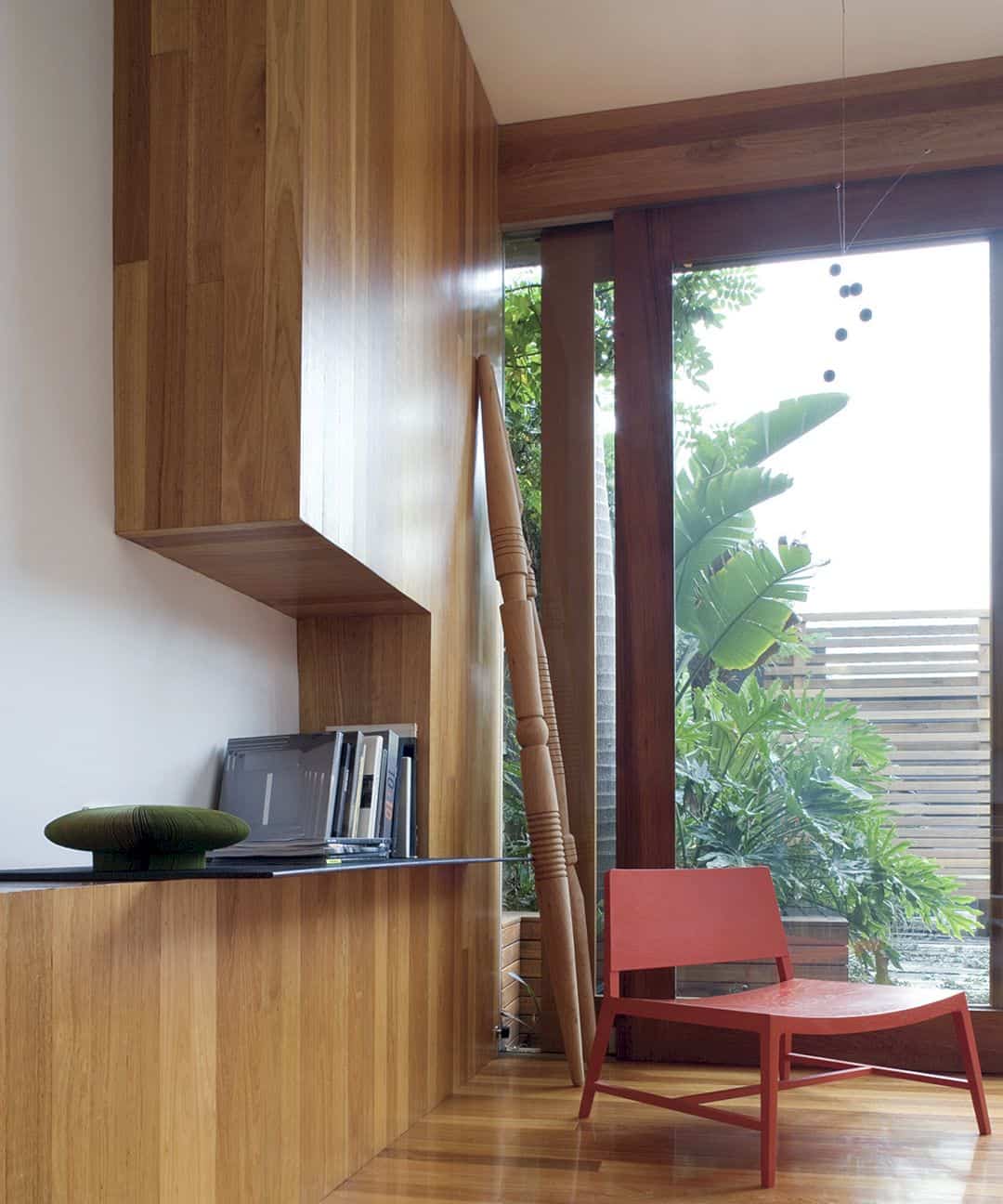
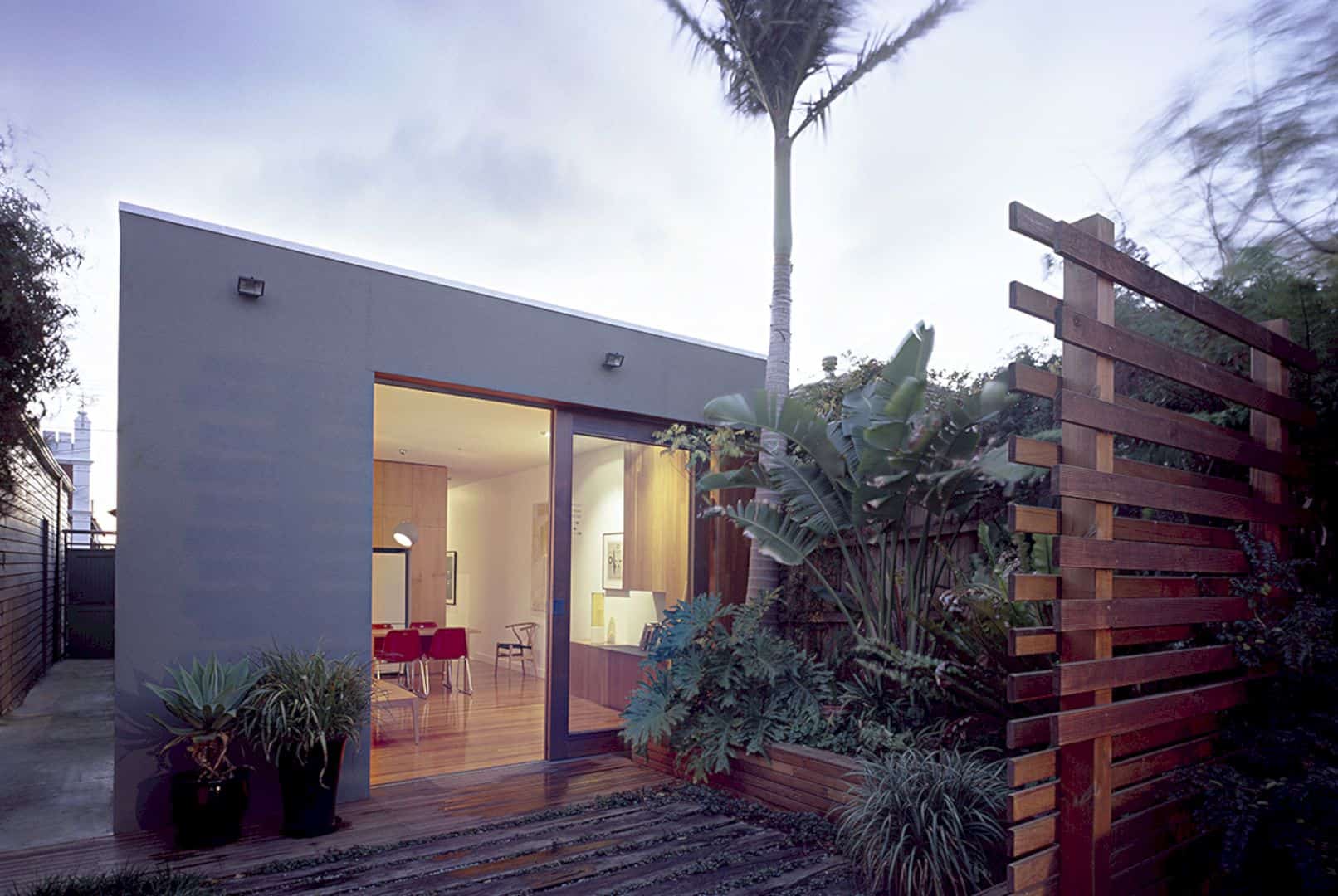
The architect also knows how to use the natural skylight for this house. With the skylight lines, the house has an awesome profile even from the front area. The profiled ceiling is designed well to draw in the northern light.
Interior
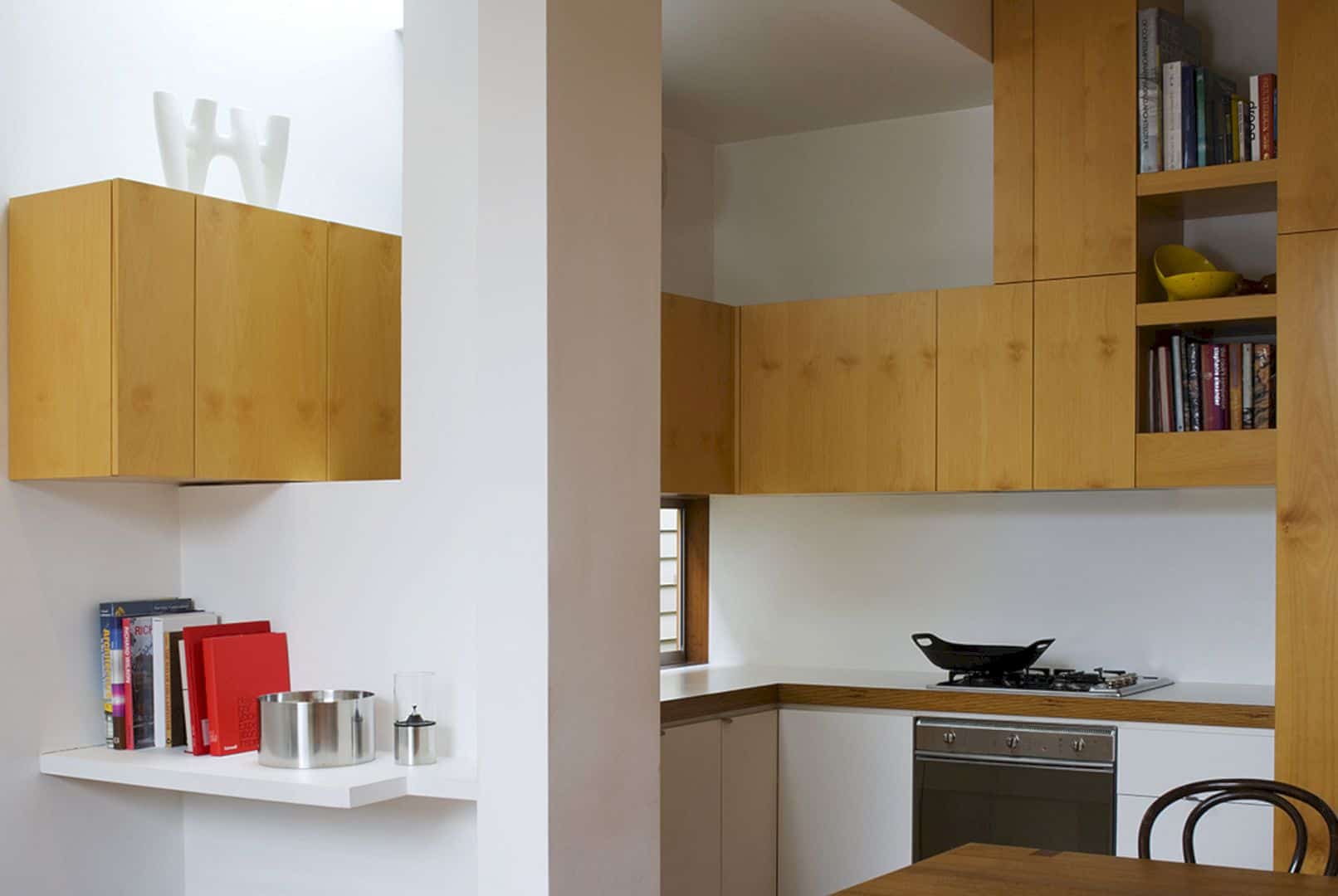
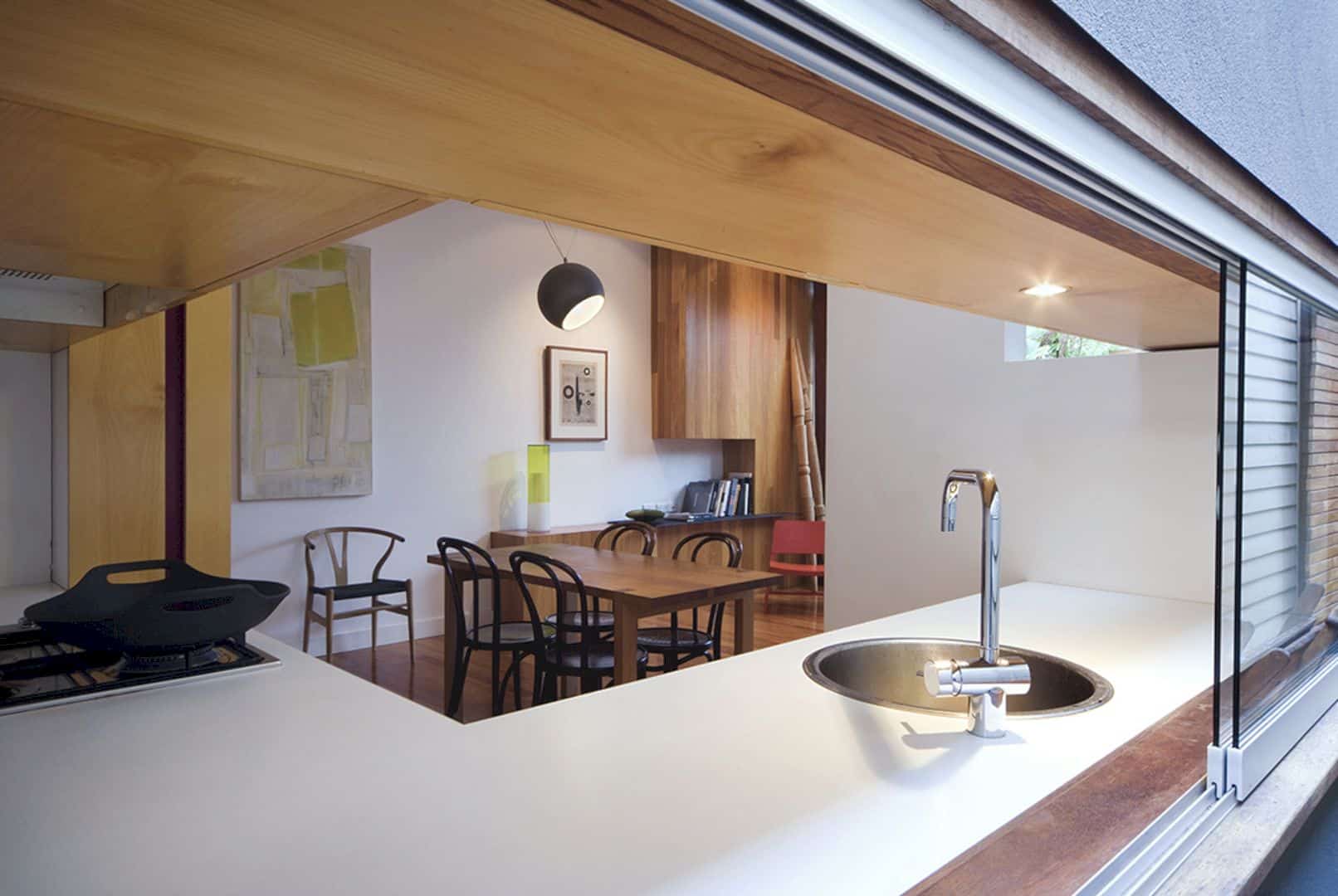
South-Eastern Residence has a lot of wood elements inside its interior. Wood material is used to fill up space with furniture, like cabinets, table, chairs, and so on. The interior looks not only modern but also elegant as well.
Via fmdarchitects
Discover more from Futurist Architecture
Subscribe to get the latest posts sent to your email.
