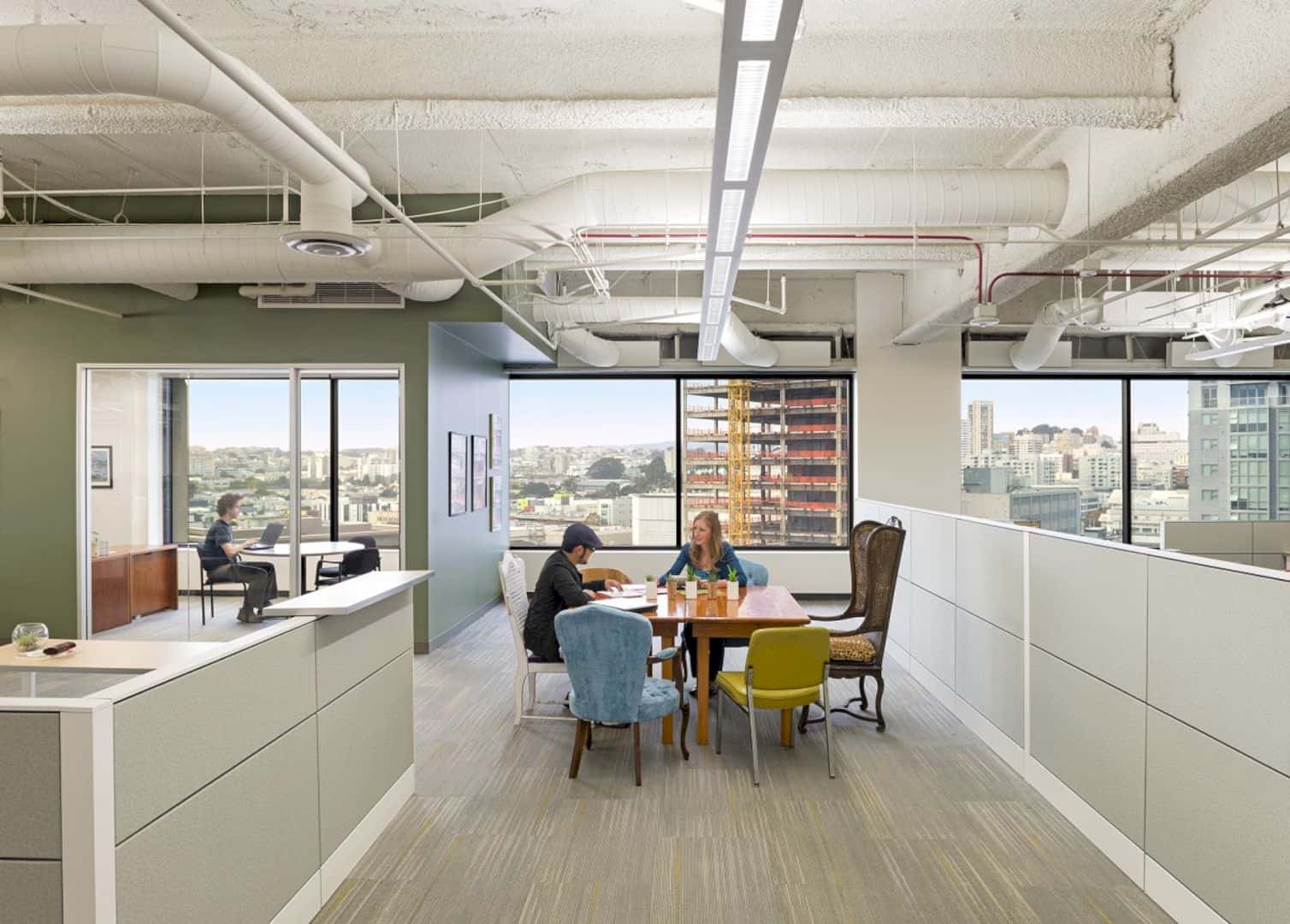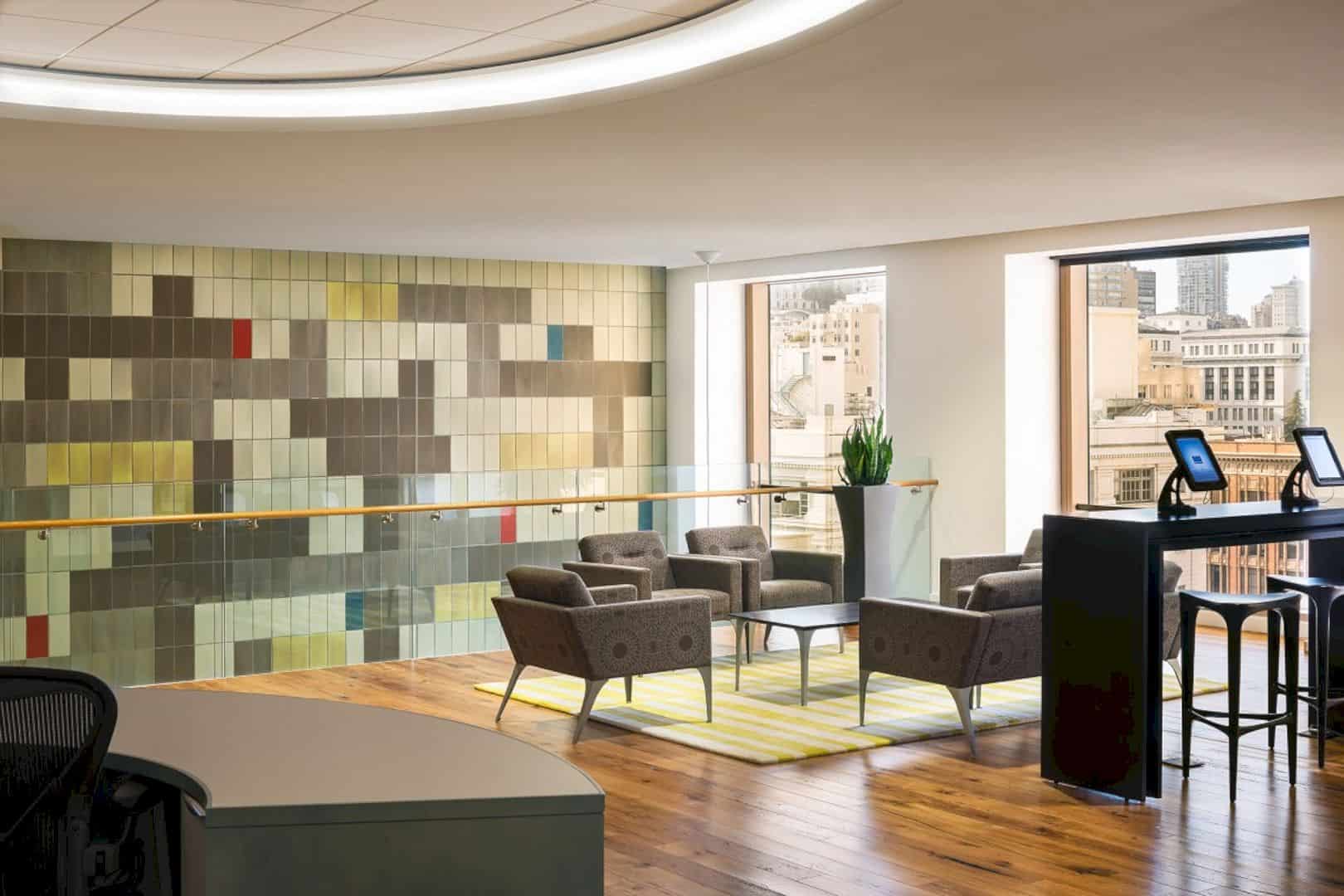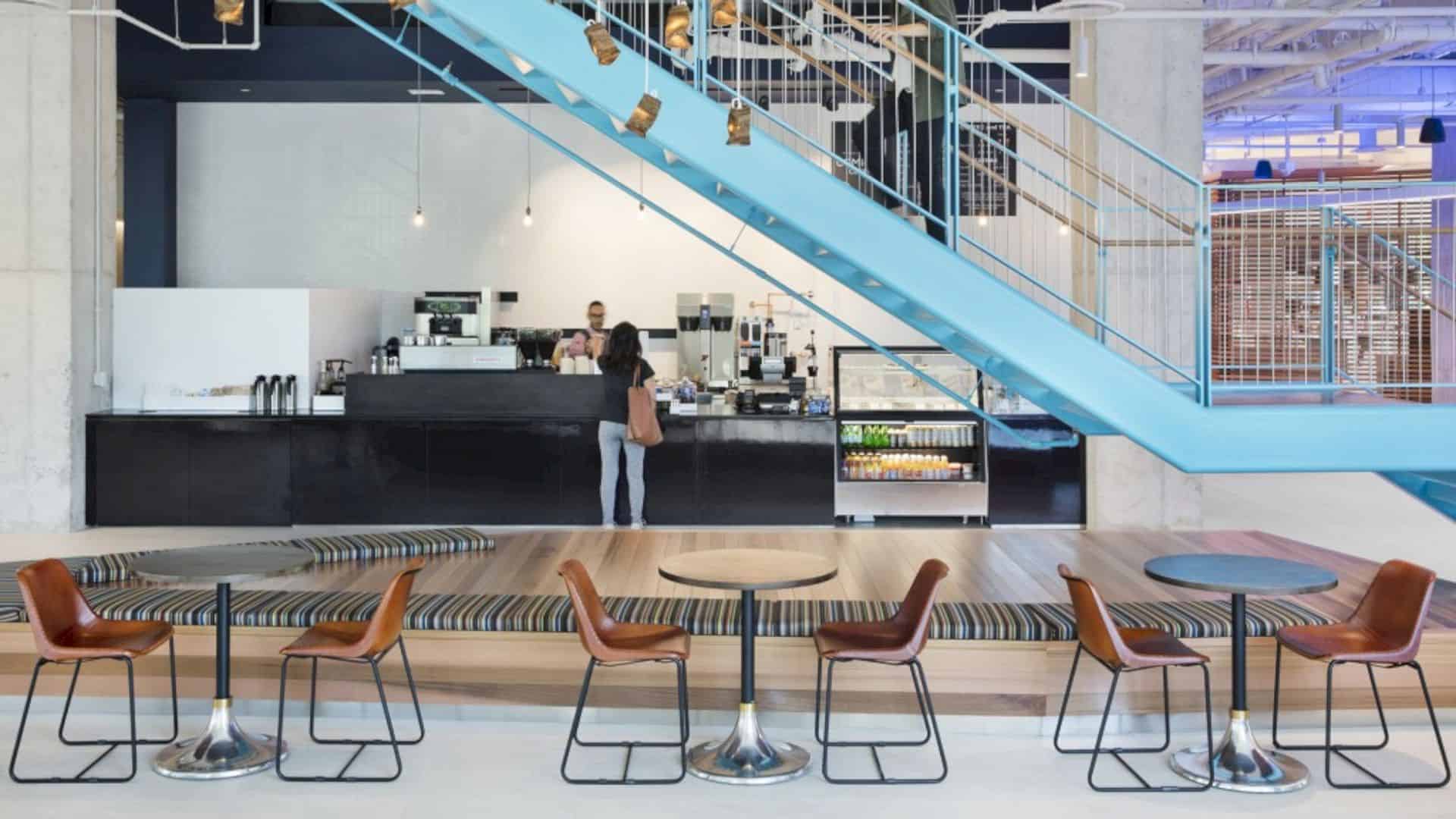Silicon Valley is surrounding by buildings that are rapidly aging and seismically unsound single-story tilt-ups. One of the buildings is 435 Indio Way. Not only the building is quite ubiquitous to be anonymous, but also the home for some of Silicon Valley’s most innovative firms.
For designing 435 Indio Way, SHARP Development appointed RMW Architecture & Interiors to create Net Zero Energy commercial offices.
The design team adopted strategies that include the integration of rooftop photovoltaic, operable electrochromic glass windows, 43 custom skylights, and an upgraded building envelope. With such strategies, the design team was able to transform 435 Indio Way into an exciting and unique environment which produces as much power as it needs to operate.
The office building also provides a successful model for Valley’s commercial spec office retrofits as revolutionary as their occupants.
Large ceiling fans maintain the air circulation, while windows and skylights open at night automatically to flush the building. At daytime, the space is 100% lit naturally by the skylights and the electrochromic windows.
A break room opens onto a 10,000-square-foot brick patio. It features raised beds for two kitchen gardens and a bocce ball court.

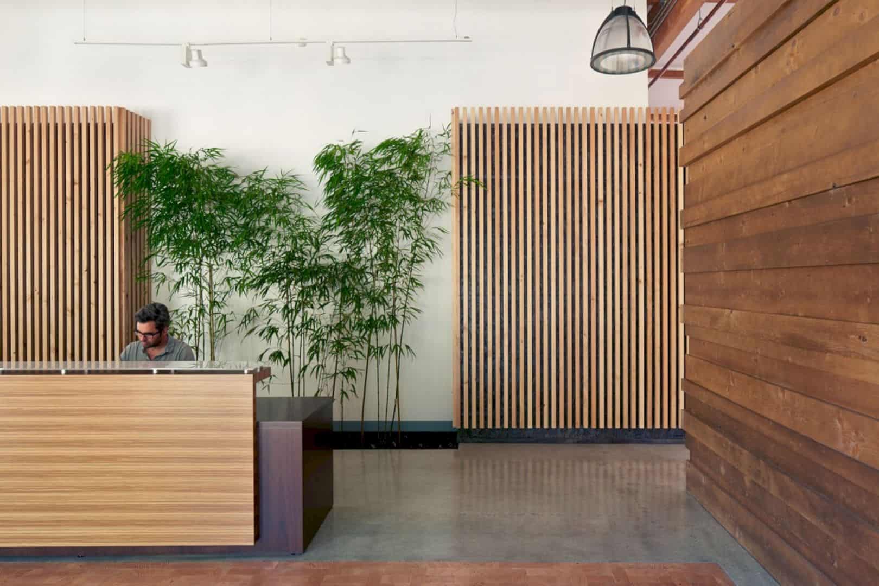
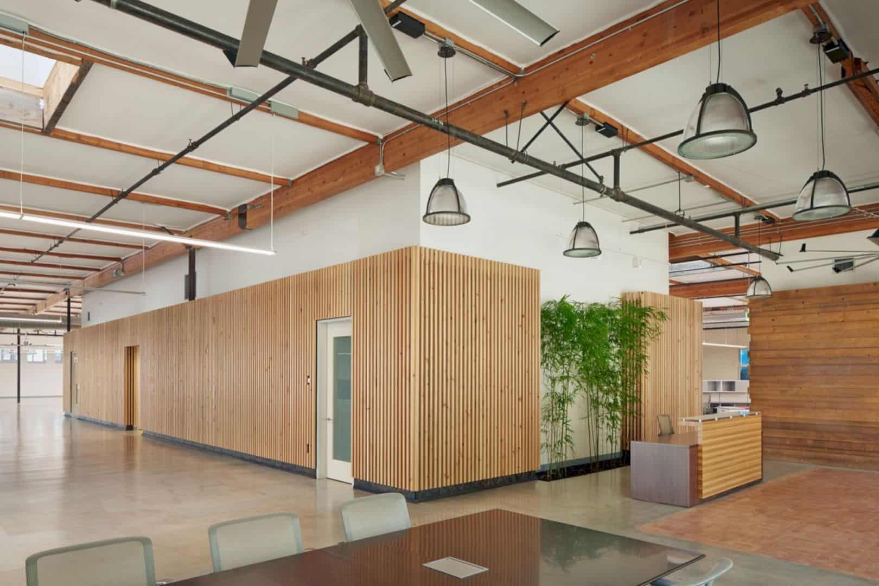
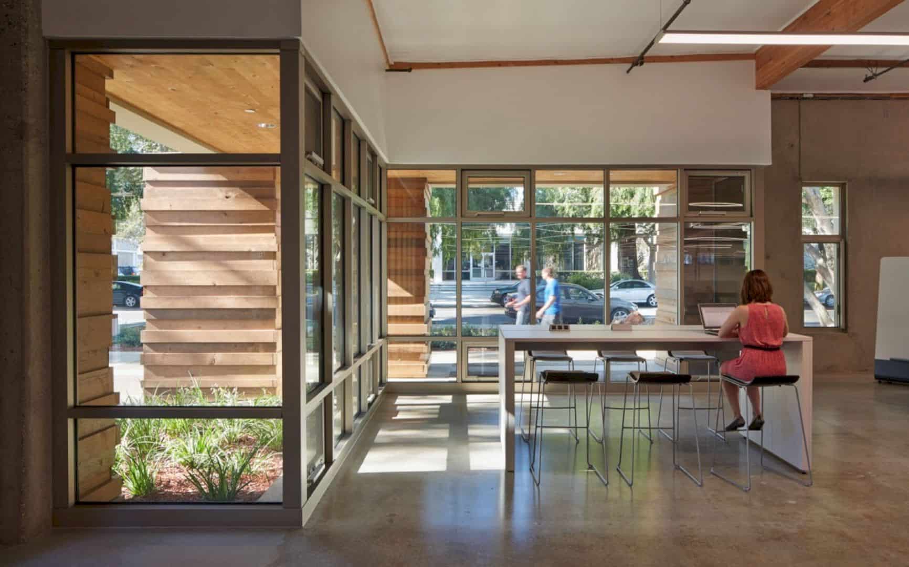
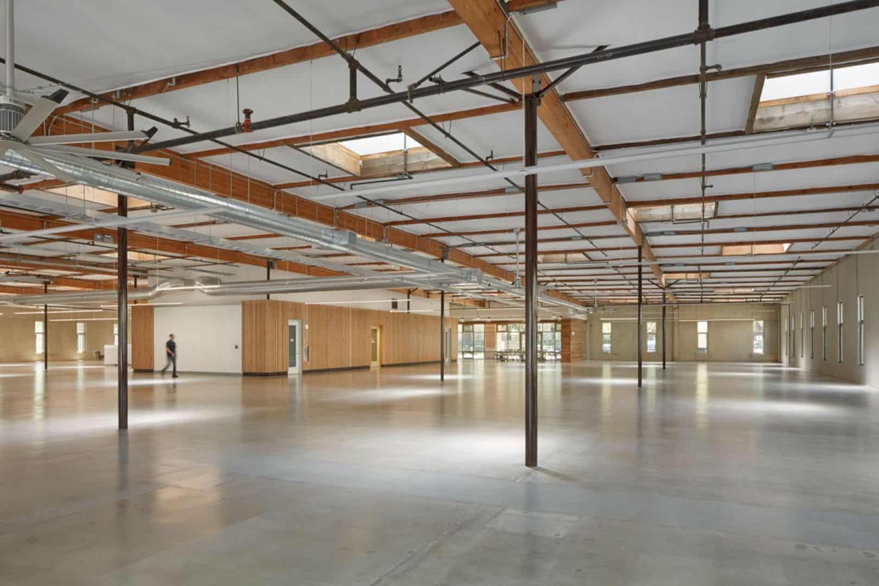
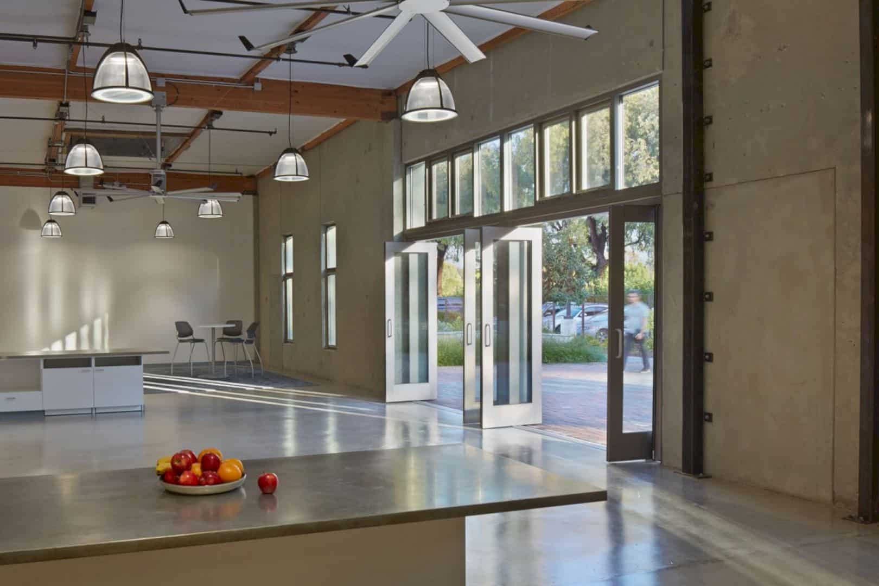


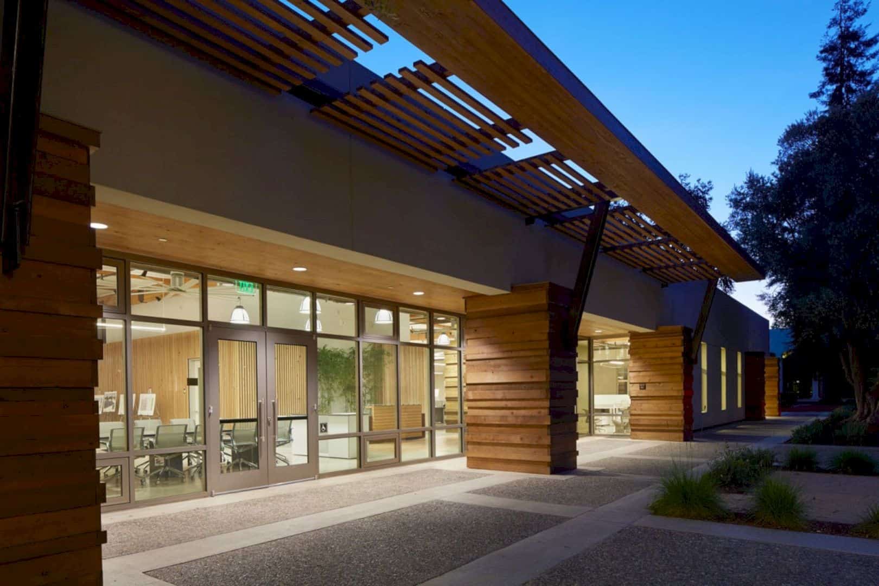
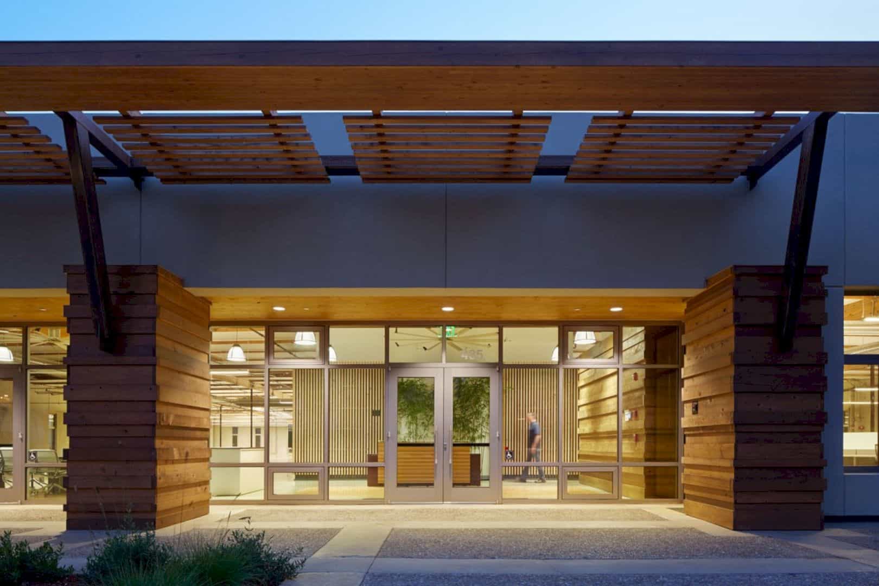
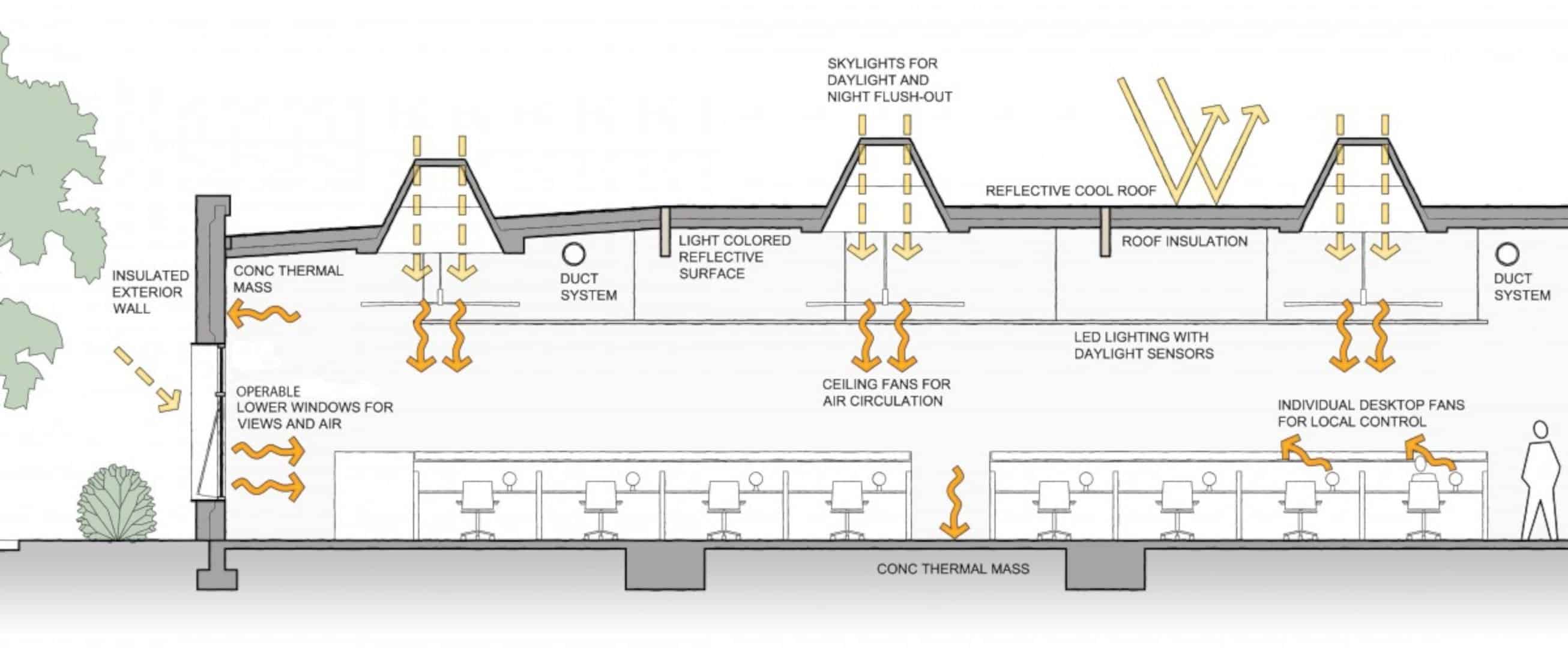
Via RMW
Discover more from Futurist Architecture
Subscribe to get the latest posts sent to your email.
