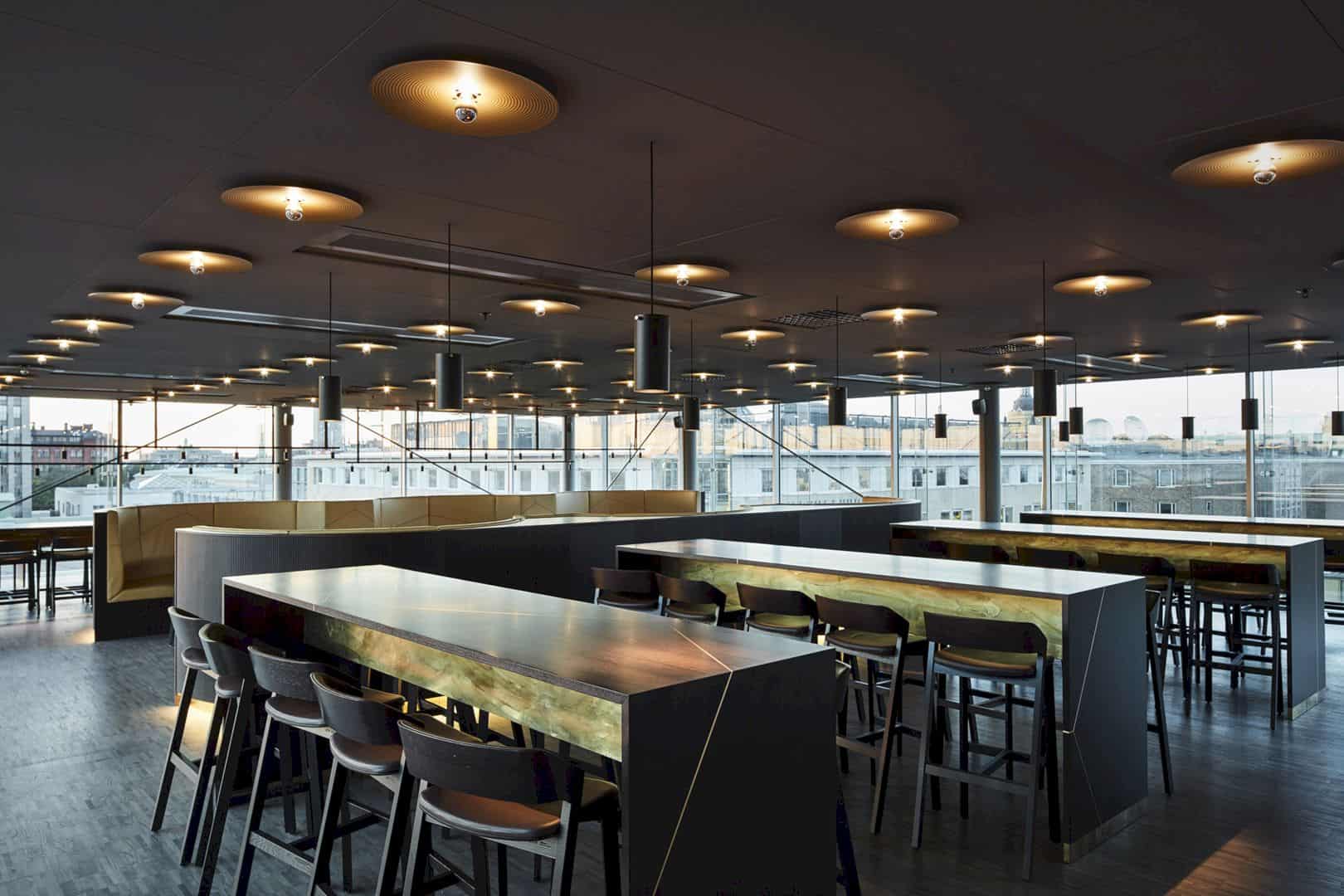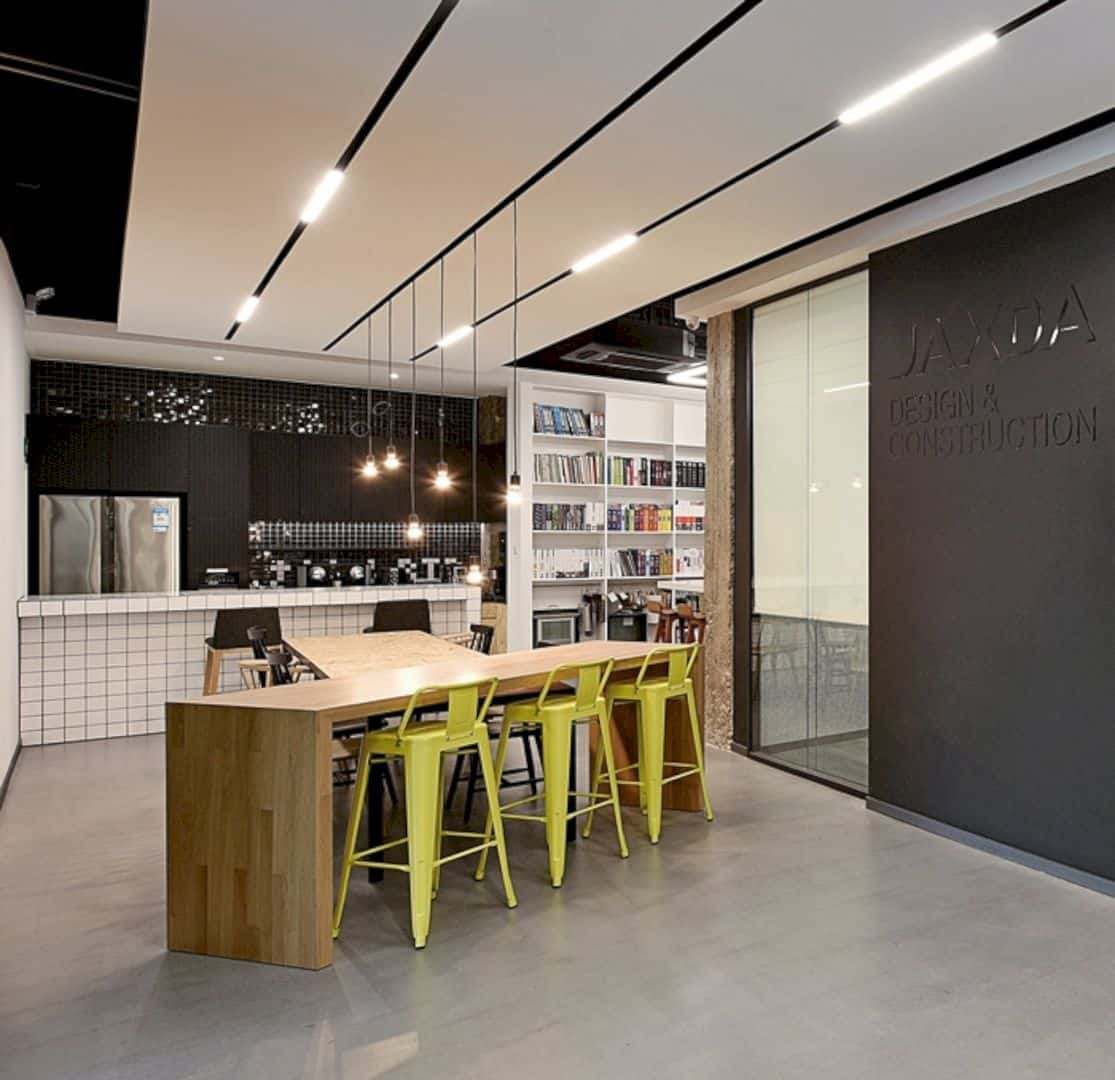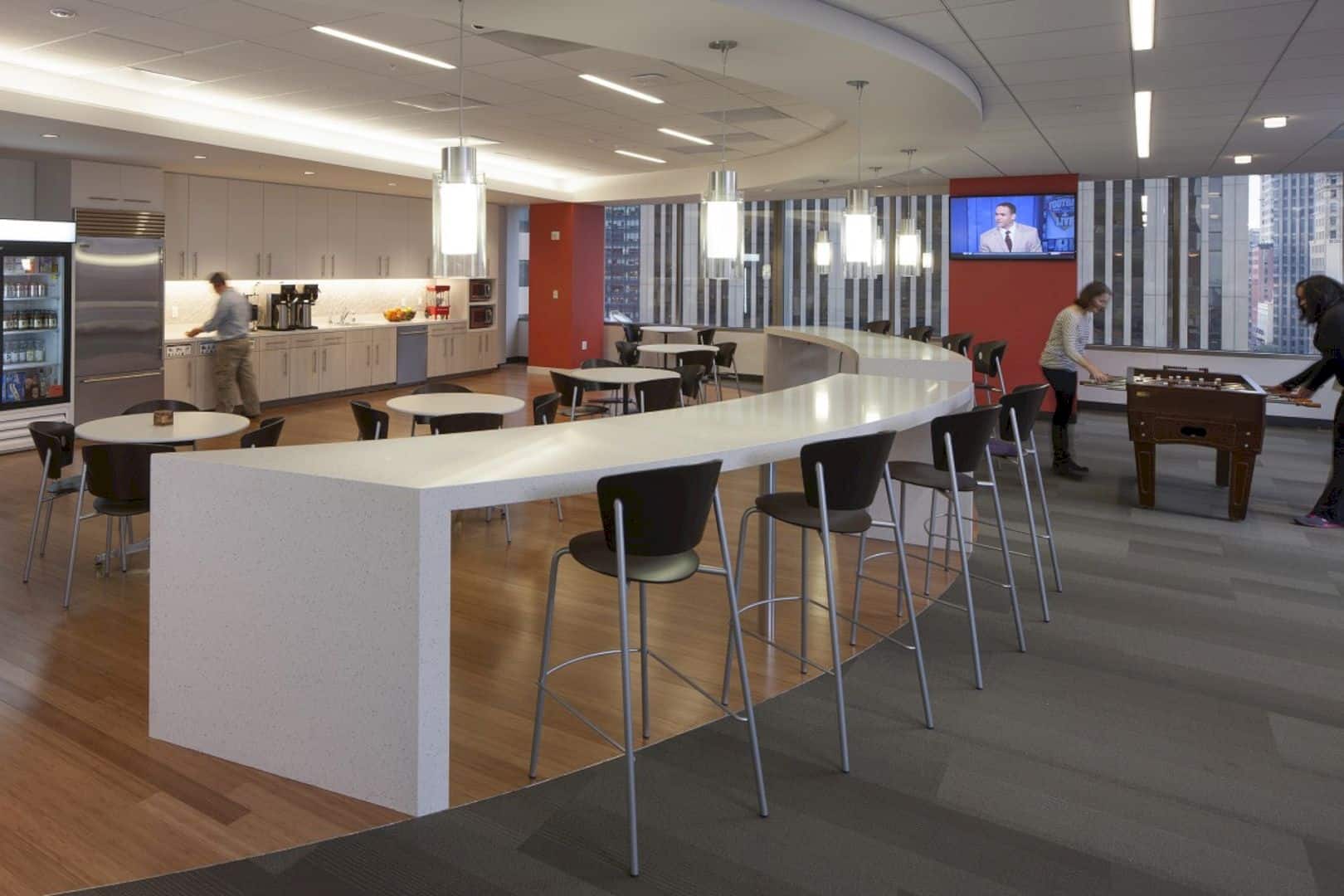Cisco Systems Inc. Building 11 was designed by RMW Architecture & Interiors. The company offers services to create internet solutions for individuals, companies, and countries to improve productivity and customer satisfaction while, in the process, strengthening its competitive advantage.
Located in San Jose, California, the office was designed to improve its capacity and spatial efficiency for several finance groups with a bold ecosystem of spaces inside this three-story building.
Open ceilings make a perfect combination for wide vistas to the outdoors, allowing natural light to enter into different workstations. The interior in the collaborative areas and meeting rooms was configured to provide connections with business units that also intersect with gaming room, lounge amenities, and break rooms. The design eventually helps establish Cisco’s vision to enhance how people work, play, live, and learn.
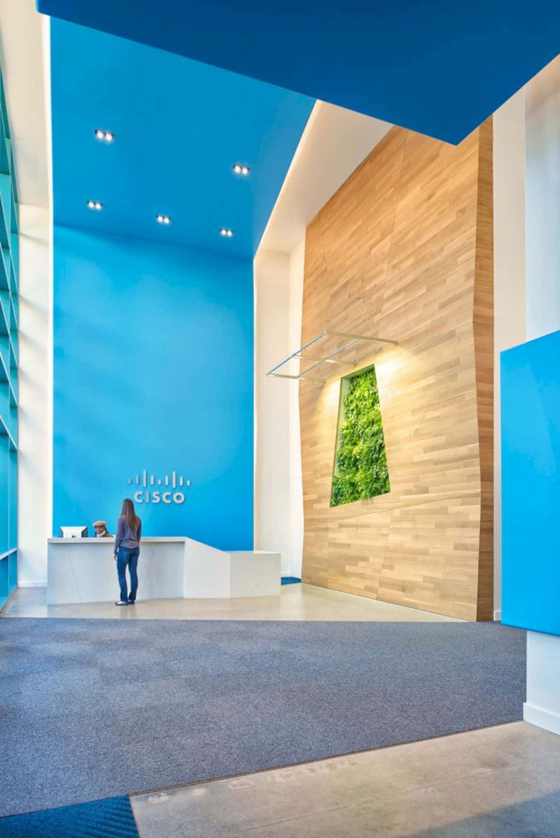
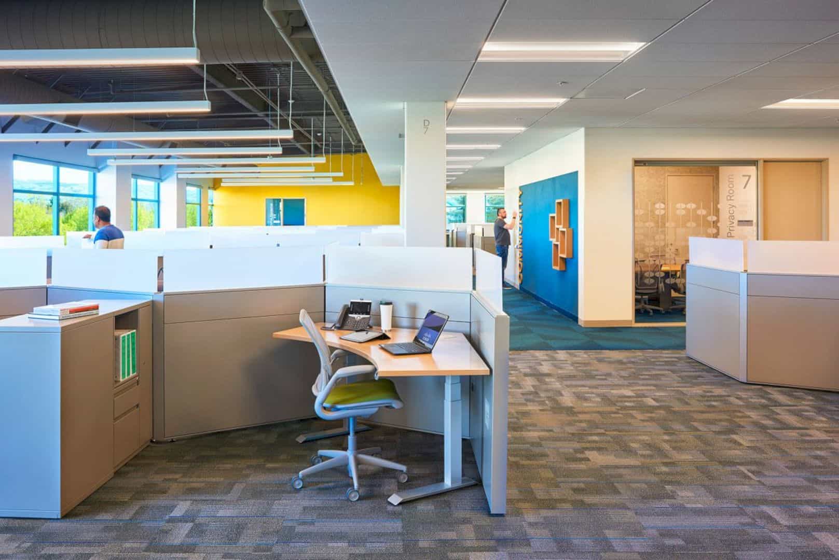
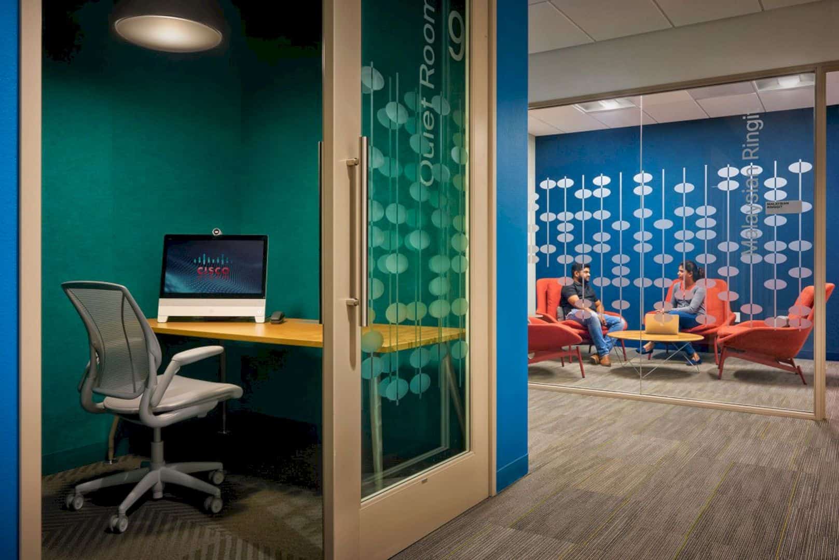
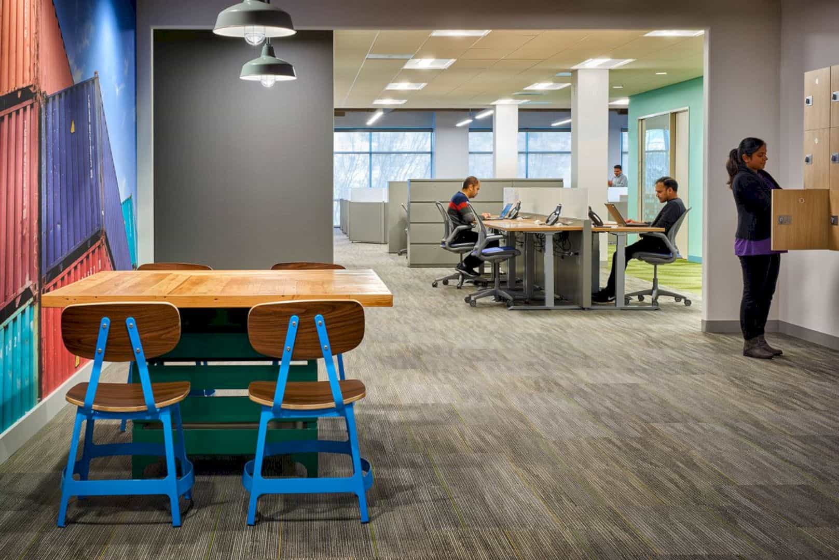
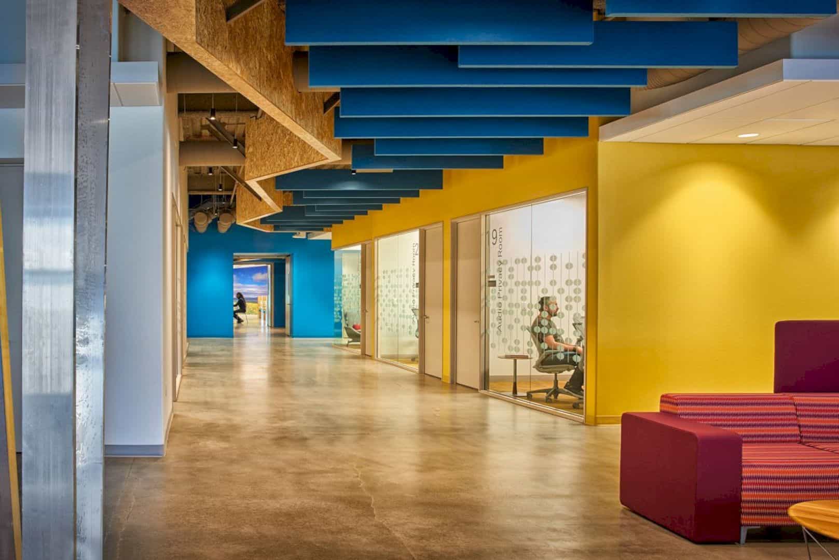
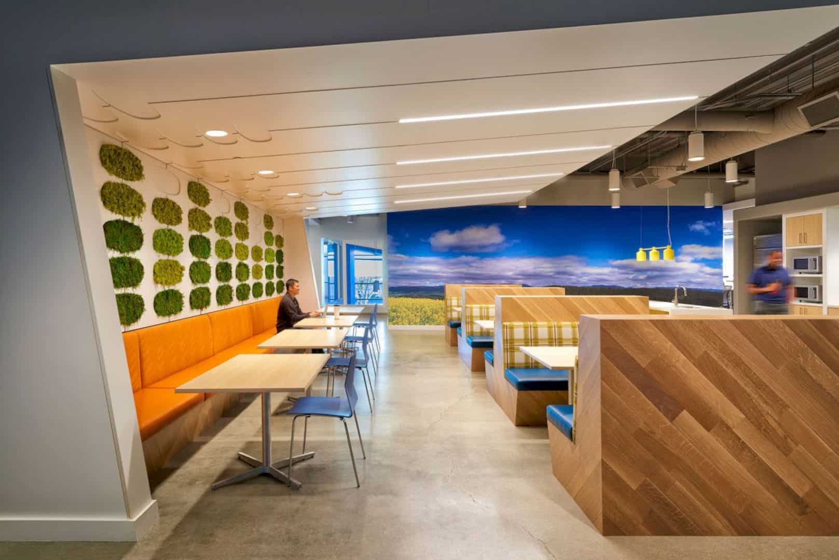
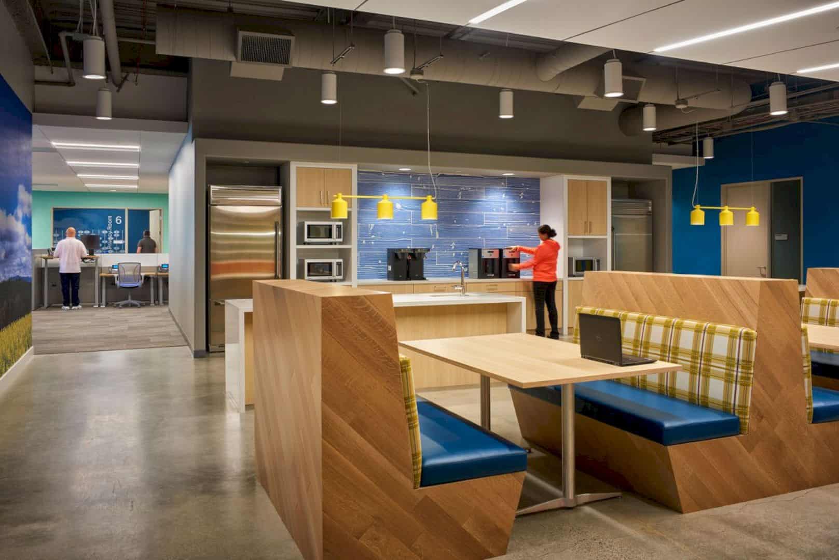
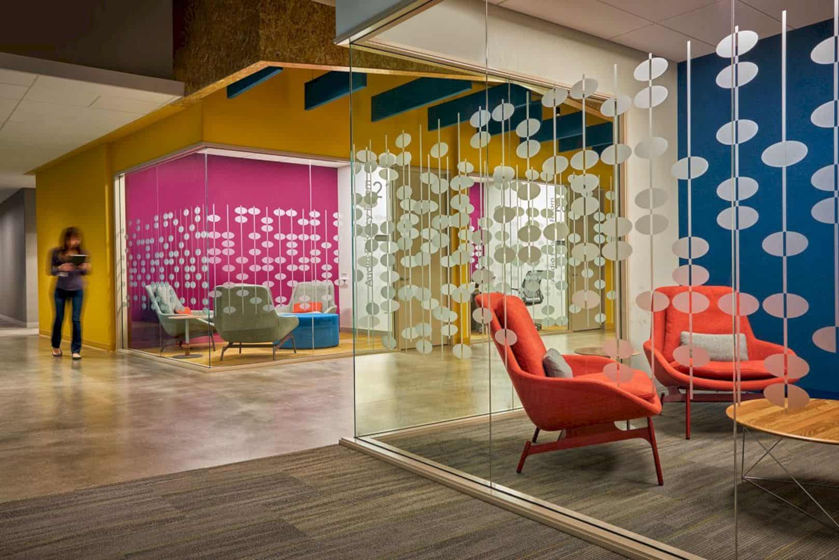
Via RMW
Discover more from Futurist Architecture
Subscribe to get the latest posts sent to your email.
