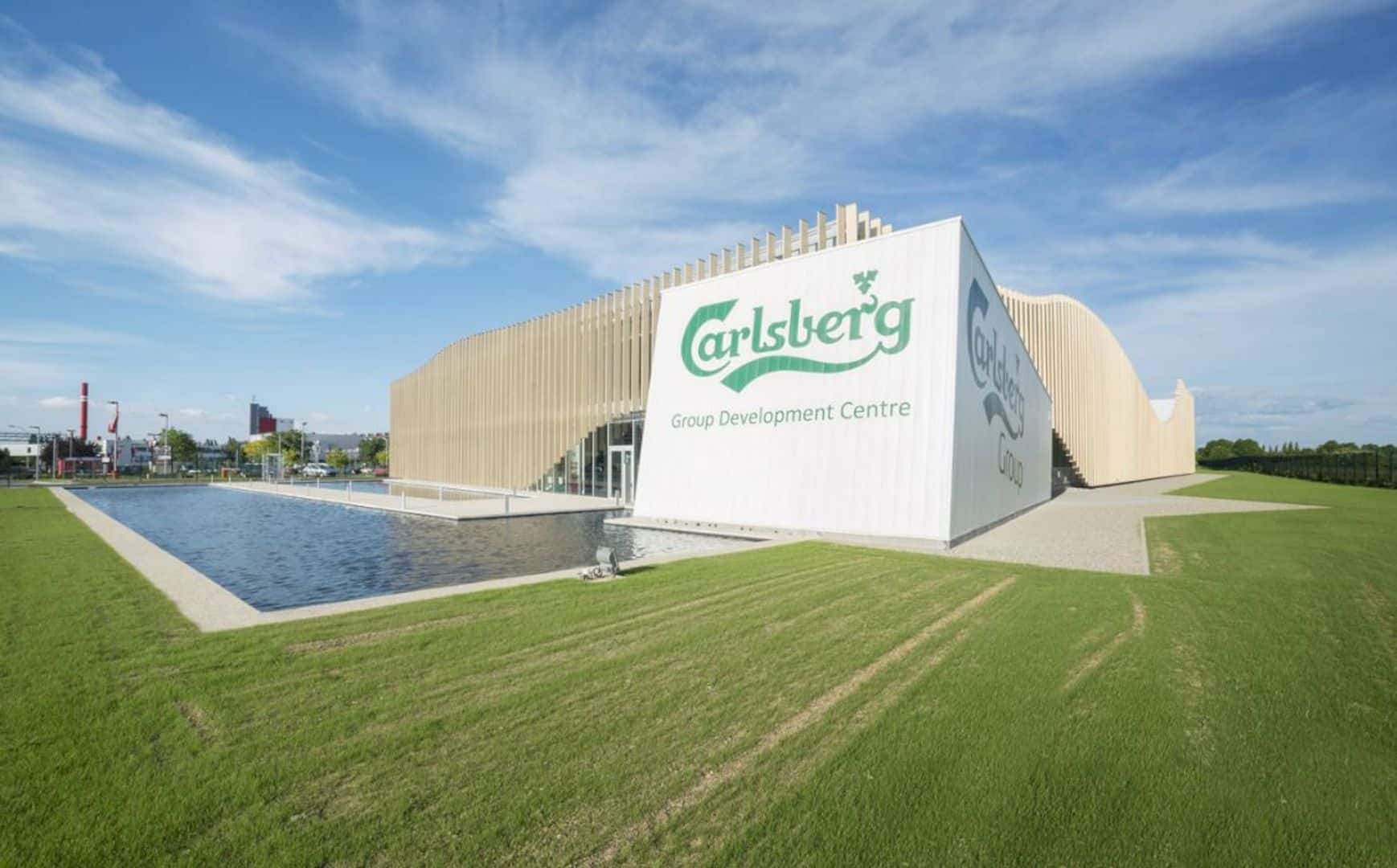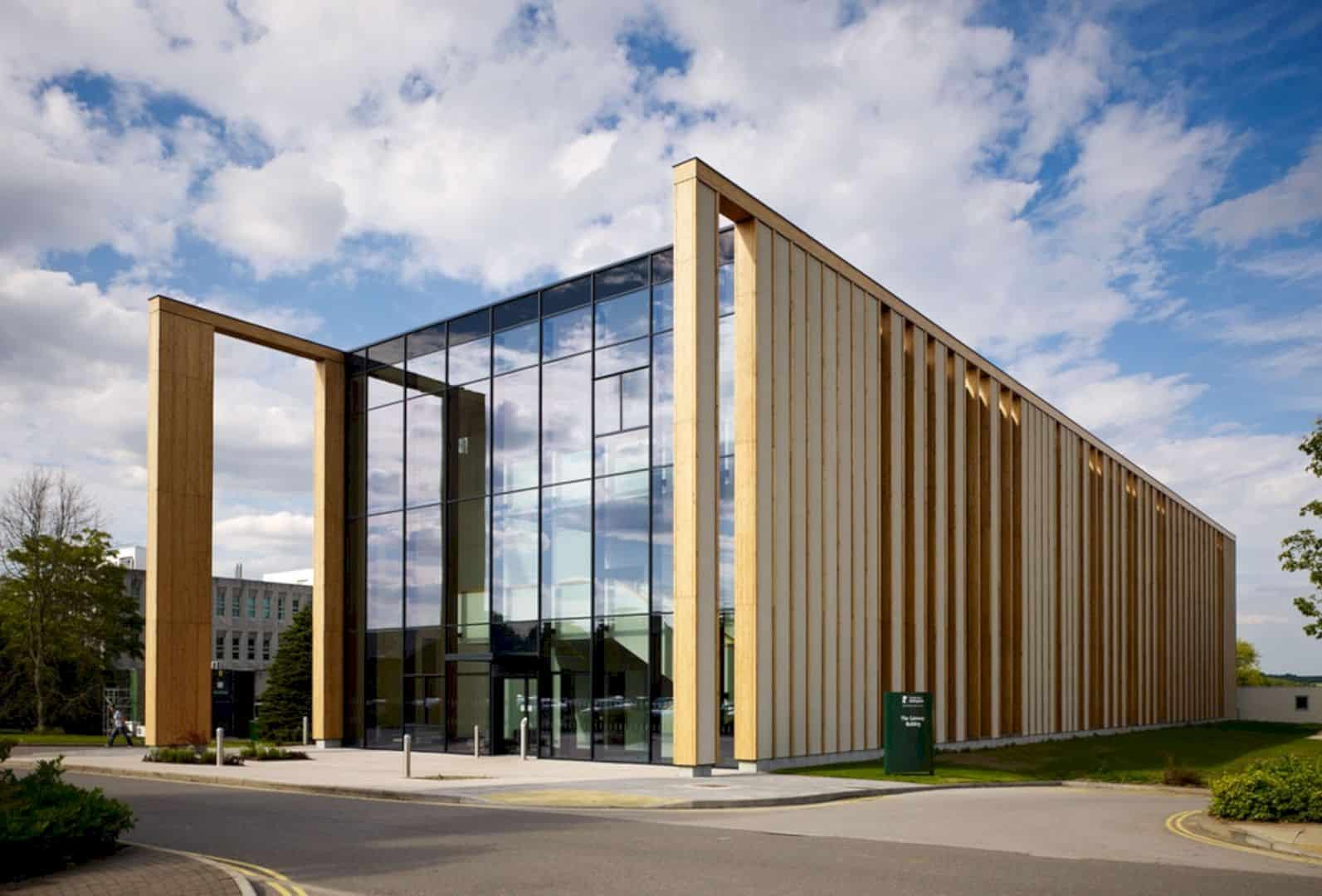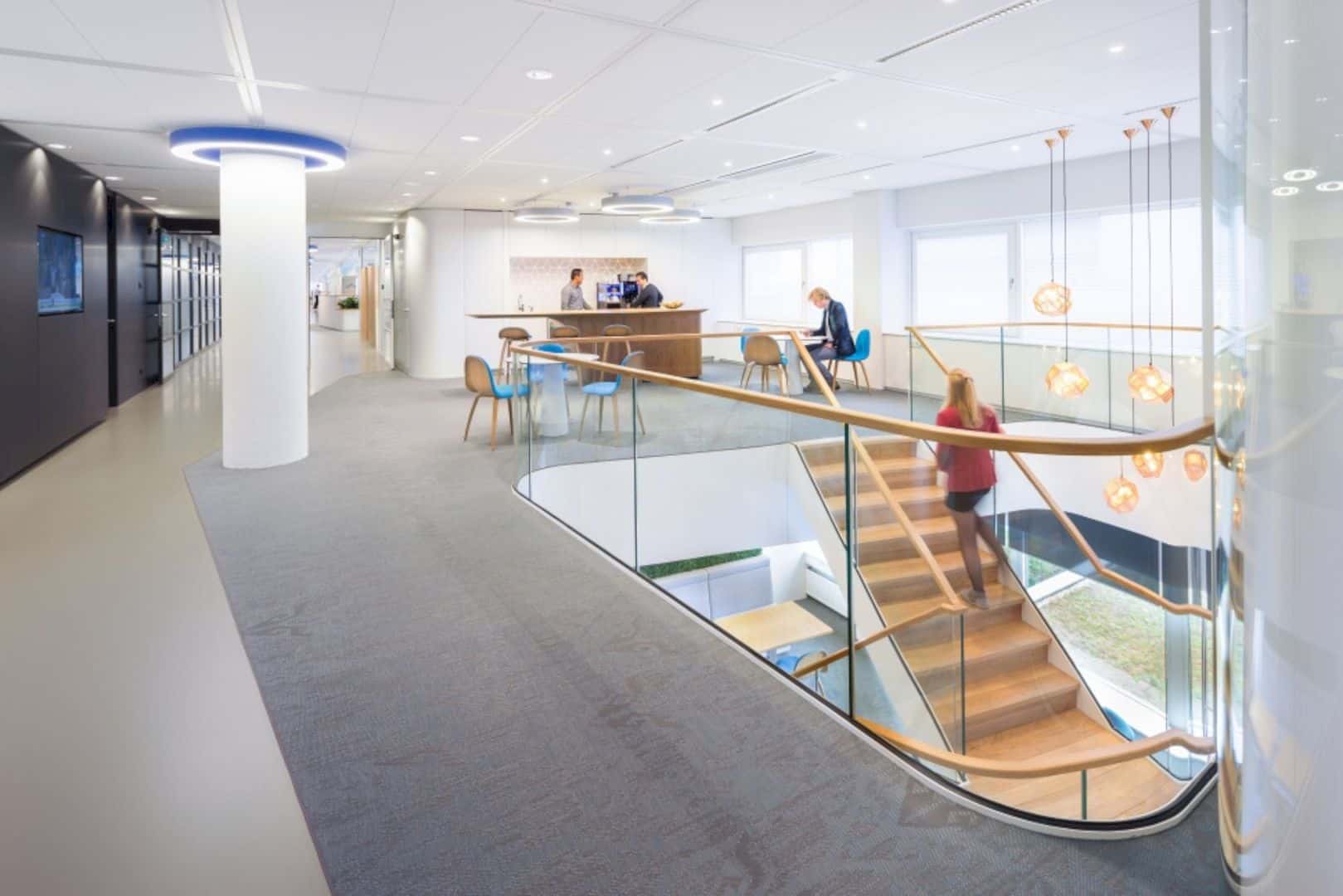Extreme Networks is a provider of high-performance networking systems based in San Jose, California. The company, that supports a culture of collaborative research and development, commissioned RMW Architecture & Interiors to bring in a workspace that balances energy with focus.
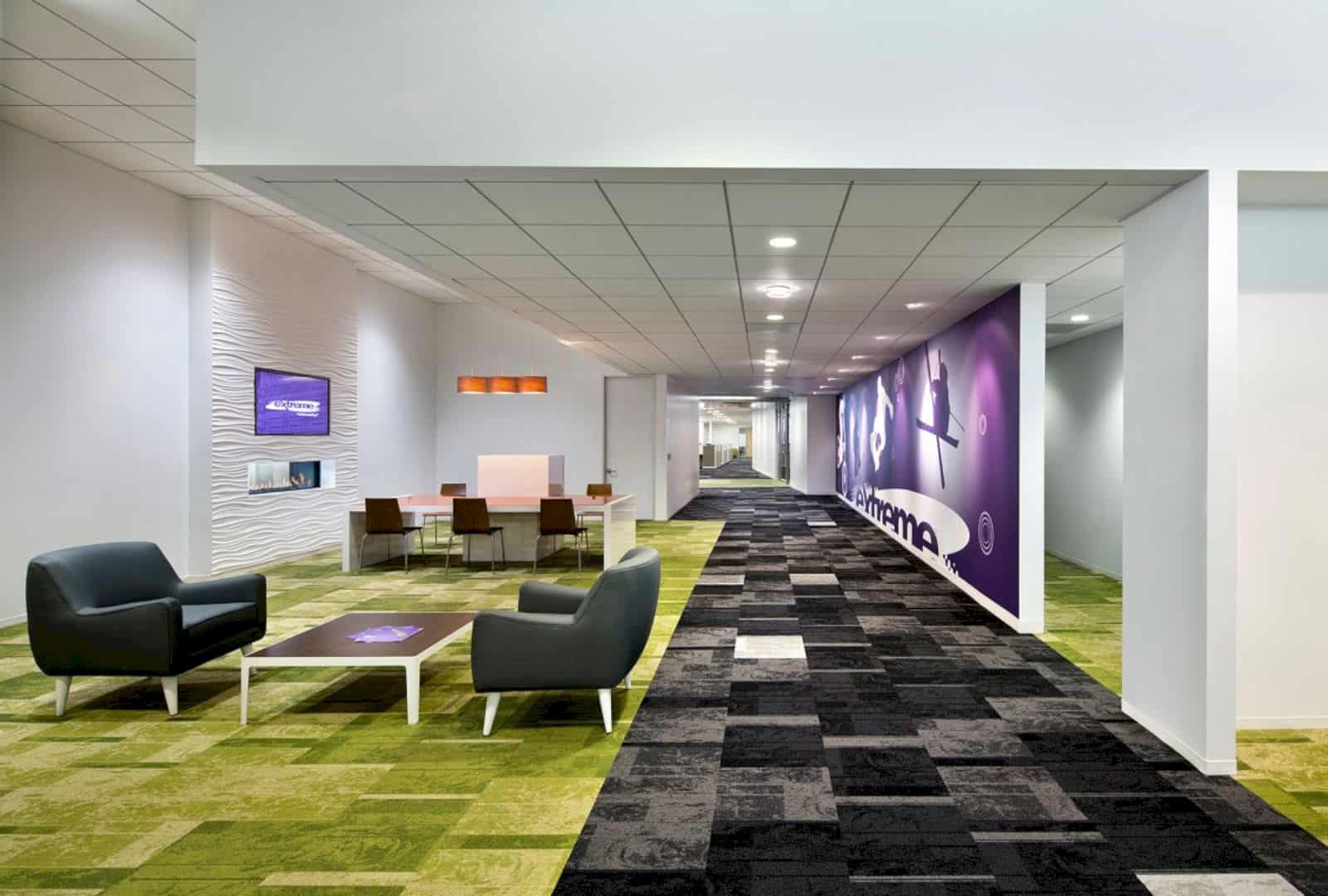
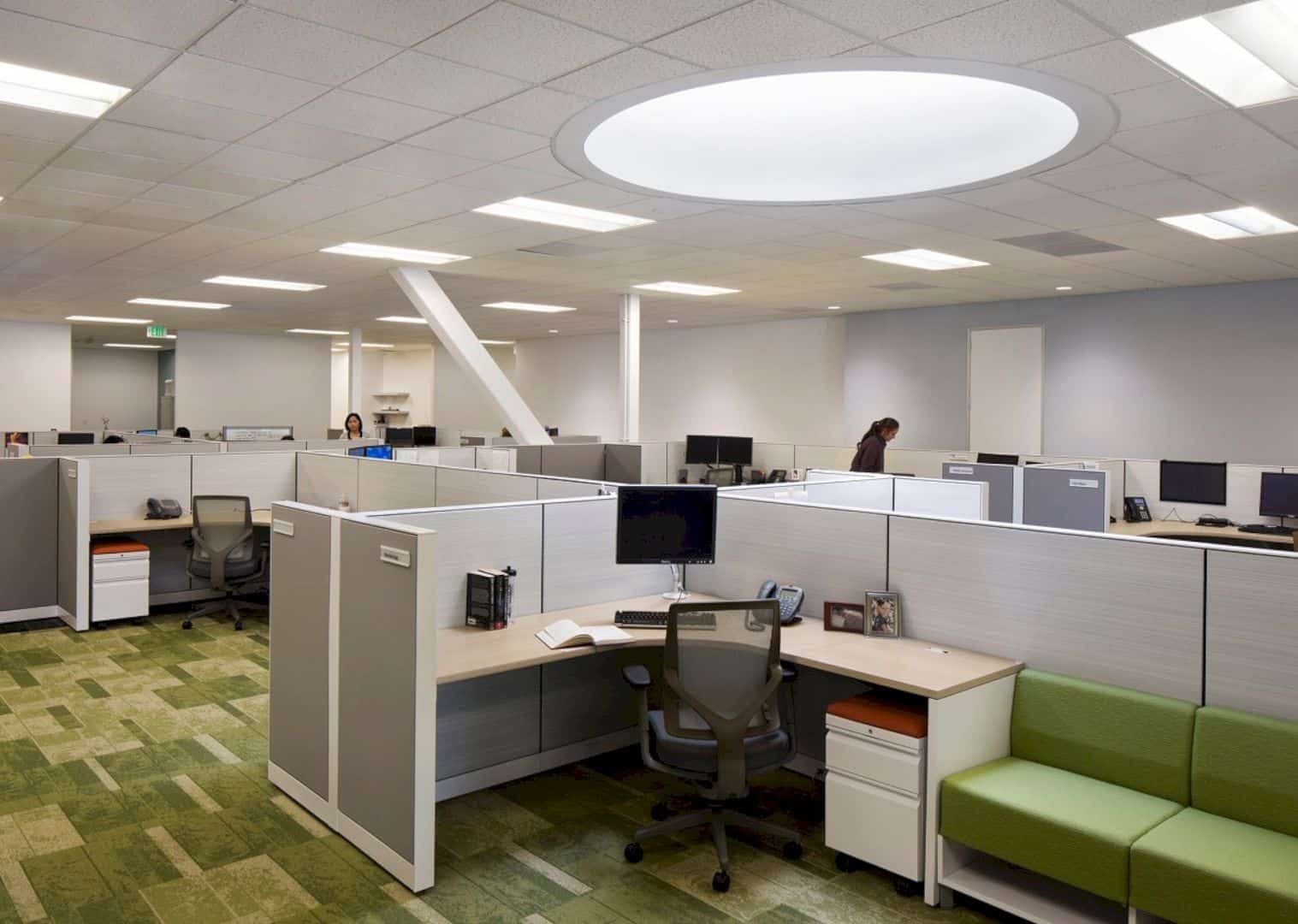
To answer the client’s expectation, the design team conducted executive visioning in a working session environment. They gathered detailed programming in three days of departmental leader sessions. From there, they were able to make space plans that presented as the culmination and validation of programming.
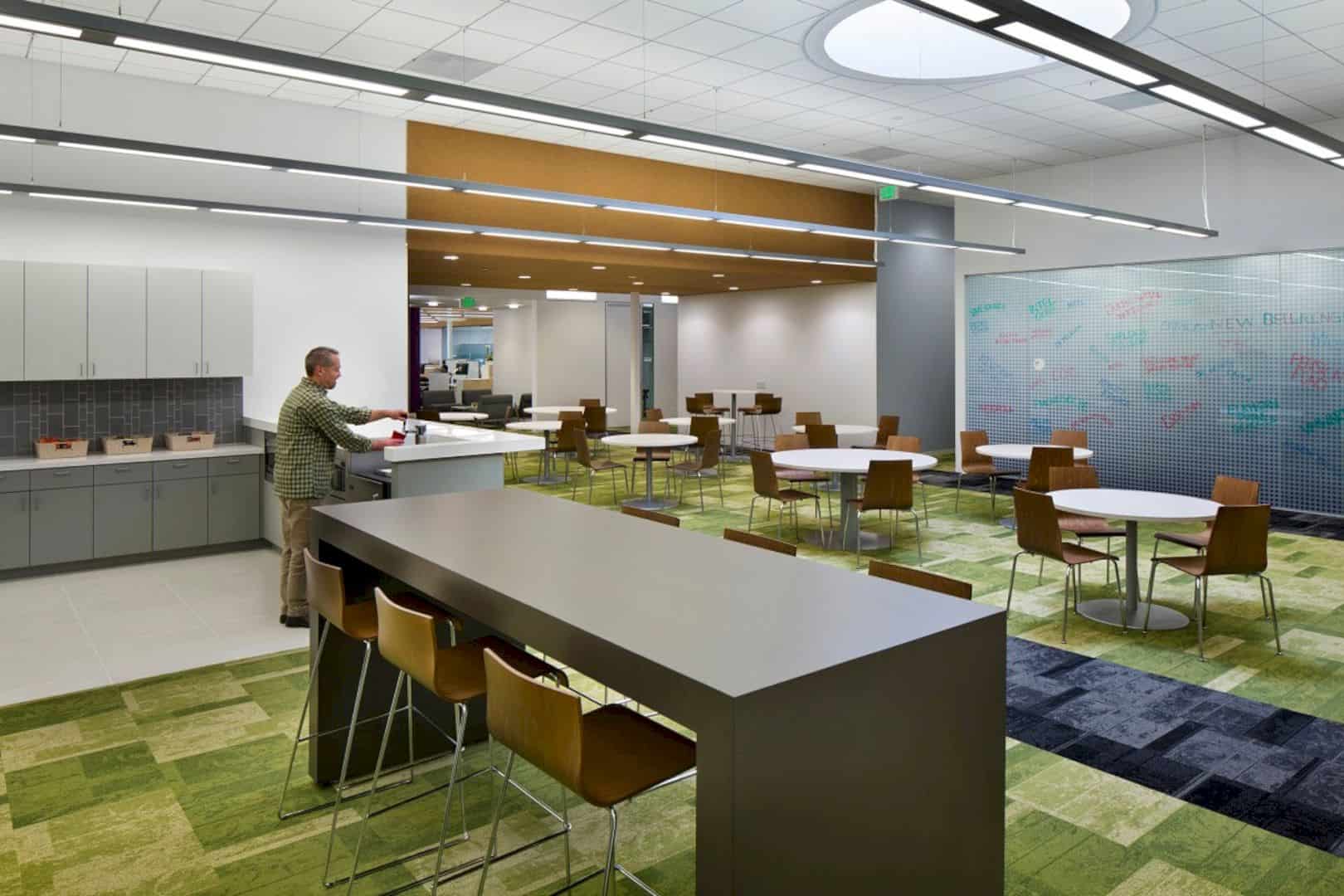
The project offered a strong platform and aggressive pace for the project consisted of new open workstations, an exercise gym, meeting areas, a video lab, an Executive Briefing Center, and a catering kitchen with dining area.
The office comes with collaborative areas intact with technology for knowledge sharing. There is also an open office area with a new sound masking system to support the head-down engineer work style.
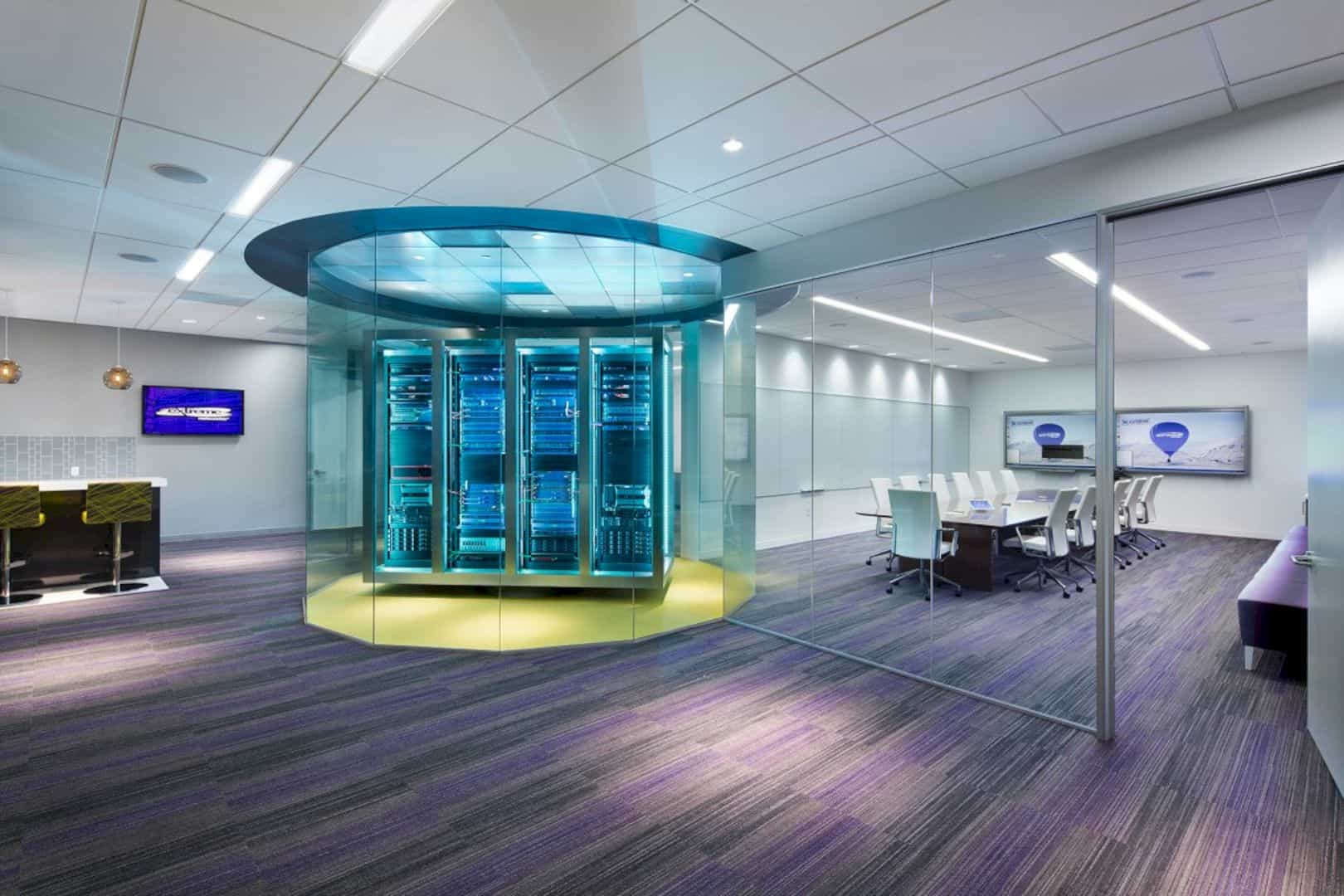
A glass column surrounded a pivoting rack display, giving 360-degree views of Extreme’s cutting-edge data system. It rotates to face the meeting room, EBC lounge, or lab room. To add excitement to the product presentation, the design team decided to incorporate color-changing lighting into the structure.
Via RMW
Discover more from Futurist Architecture
Subscribe to get the latest posts sent to your email.
