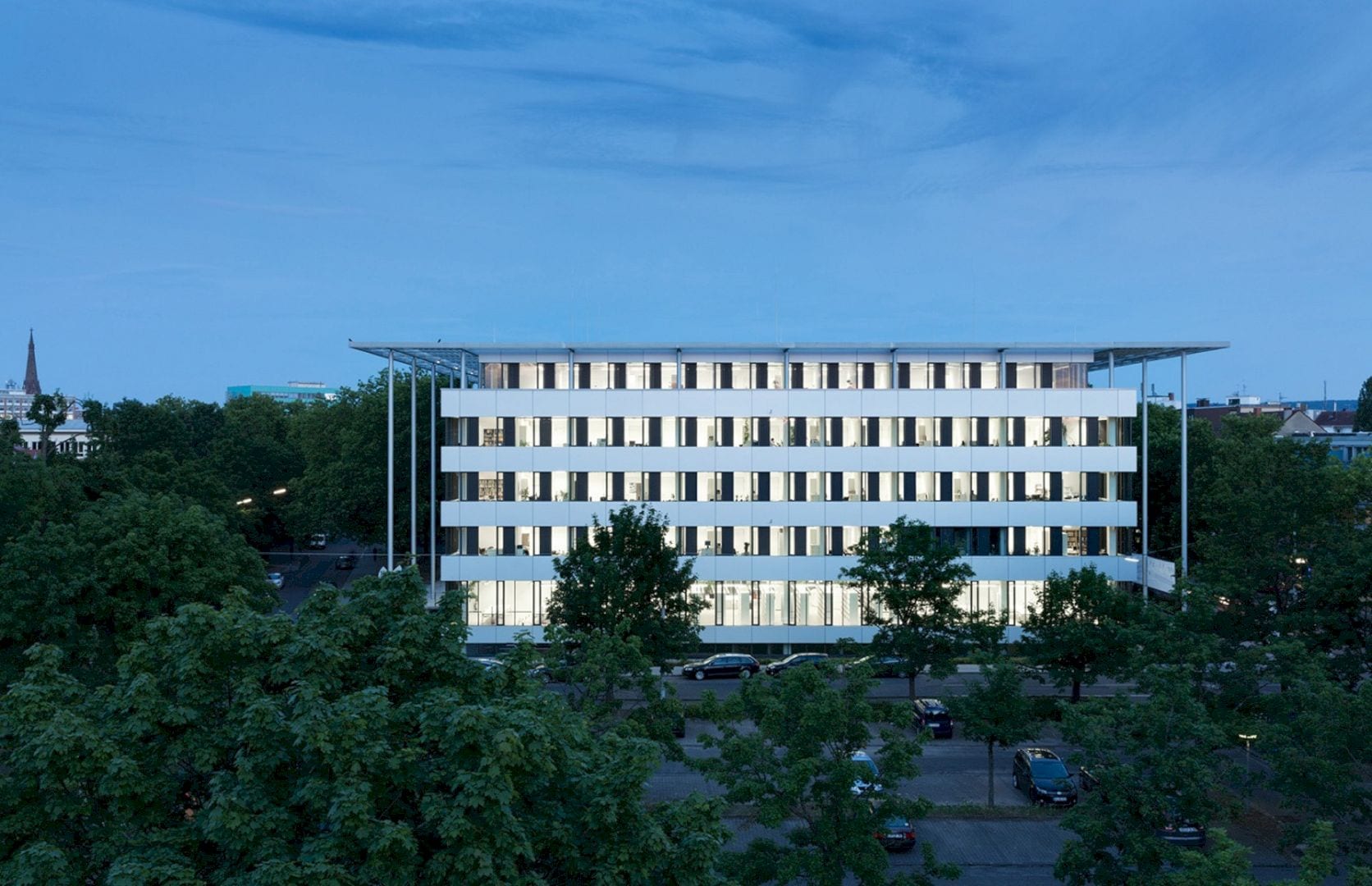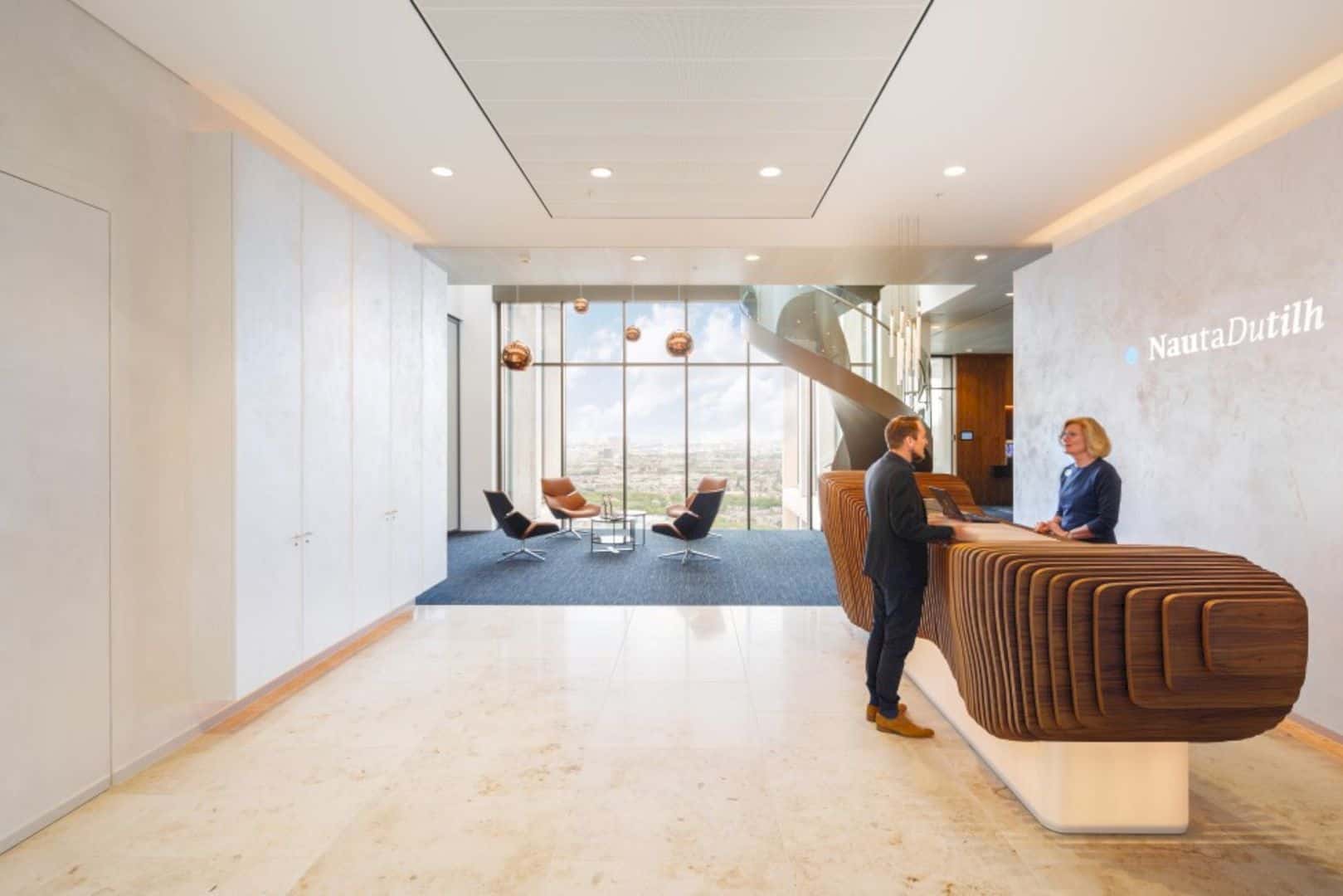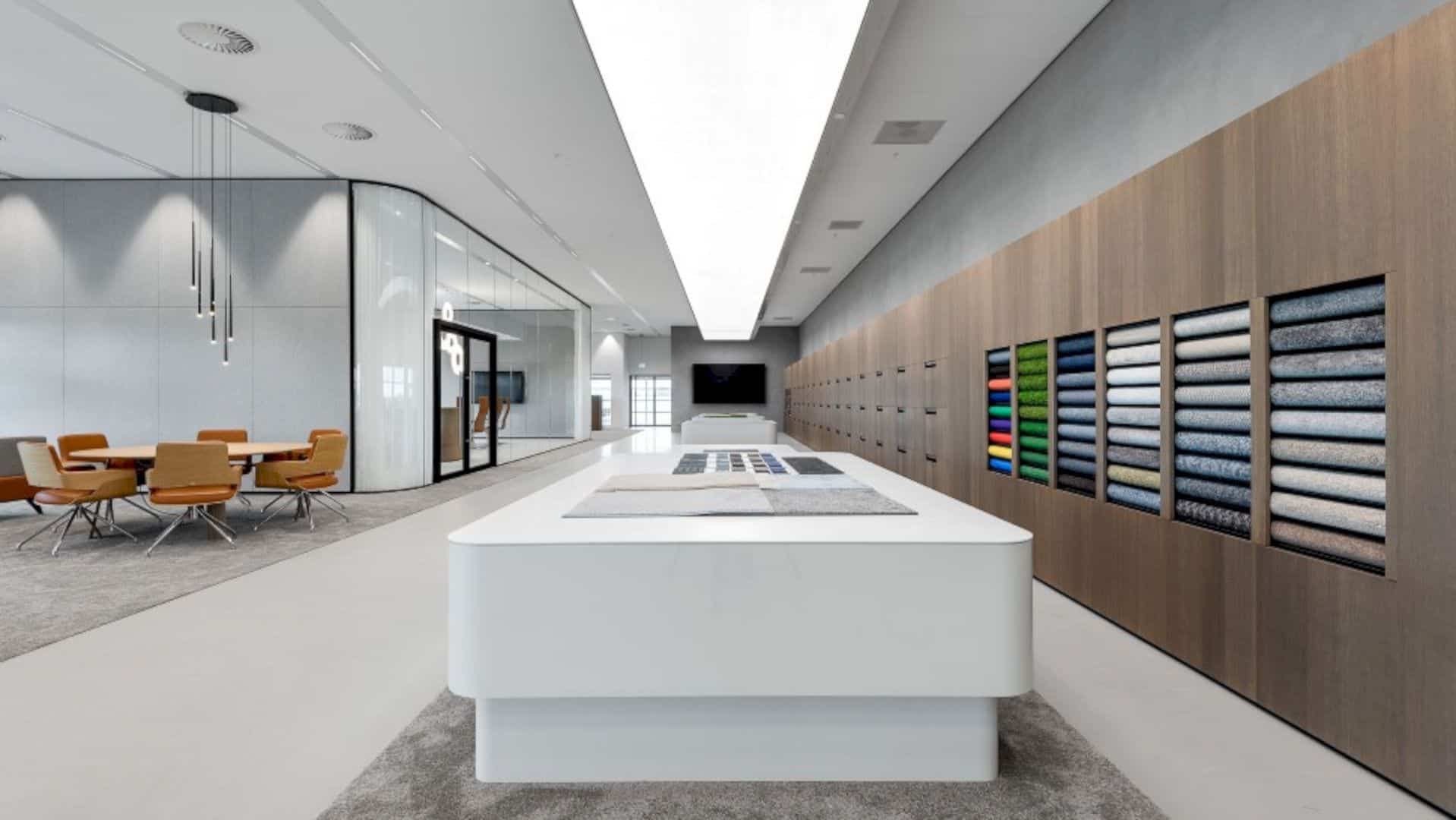Fernando Abbott 866 is a high-rise residential building developed by Arquiteturanacional in the city of Porto Alegre. The building is situated on a land located on a corner at a very high point of the neighborhood. With a 7-meter gap in its length, the building offers very interesting views of the city and the nearby airport.
The privileged view at the back of the land was the starting point for the layout of the apartments where the occupants can gaze at the infamous Porto Alegre sunsets. The architecture firm opted for using the duplex apartments since it was impossible to fit two apartments linearly per floor. Therefore, every two floors, two apartments are linear and one duplex.
The concept of the project was to find the individuality of each housing unit through the idea of a stacked house which is seen through the volume. With this, each apartment can be identified easily even from the façade. The different types of apartments reflect the different ways of living of the users.
Meanwhile, the duplex apartments are 89 square meters each and have separated social and intimate areas. The linear configuration of the apartments is 87 square meters to capture a great integration between the two programs. On the ground floor, the duplex apartment has a very generous patio while the penthouse apartment occupies the whole floor.
The firm highlighted volumes of the apartment structure to create a frame around each volume where the windows have more freedom to define the layout on the side façade. At the rear, the windows are optimized to overlook the views. The volume of circulation was set in front of the building to offer more closed and private environment.
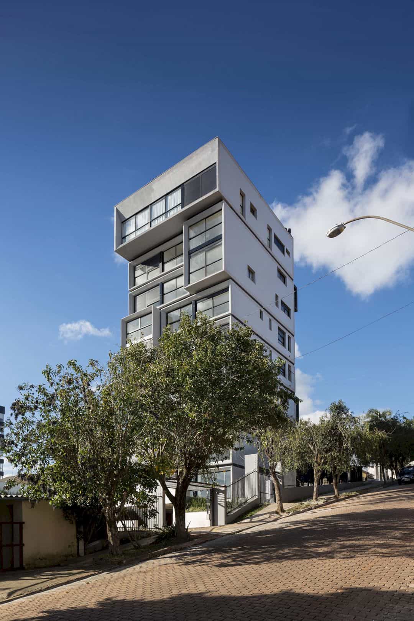



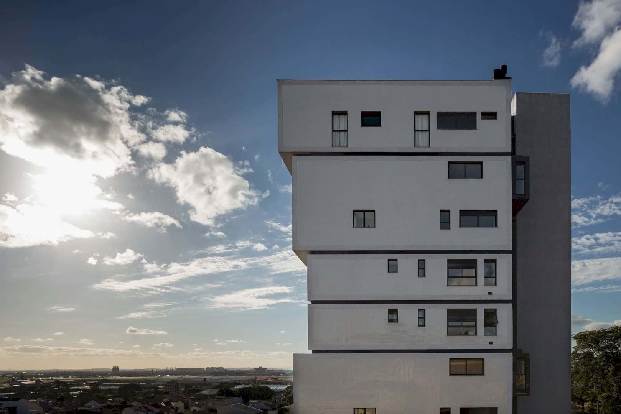
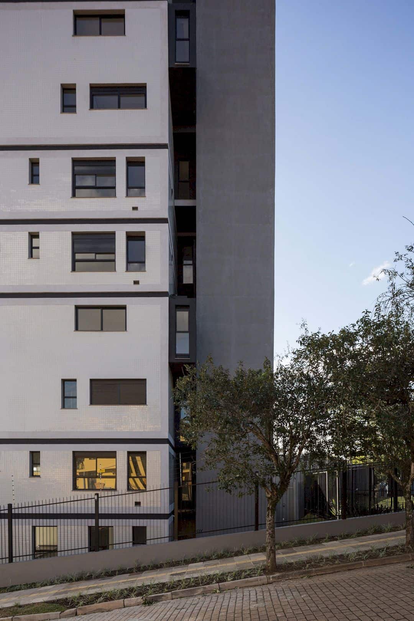
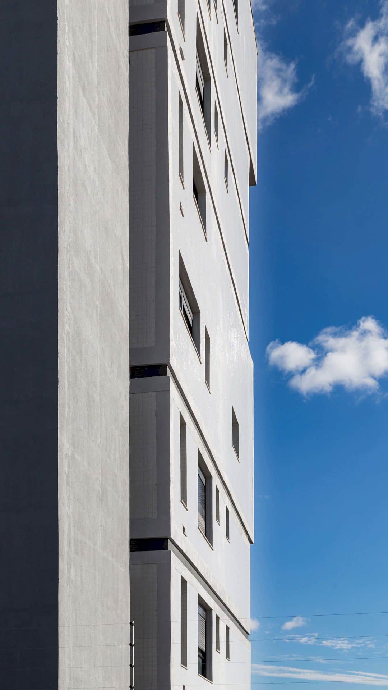

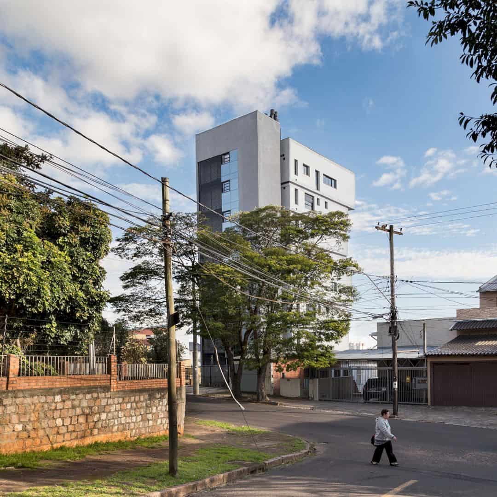
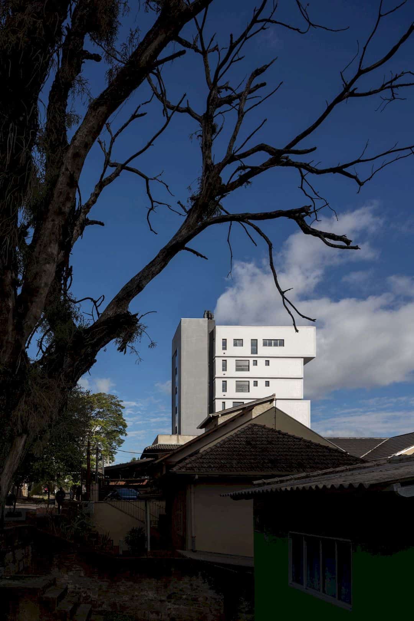
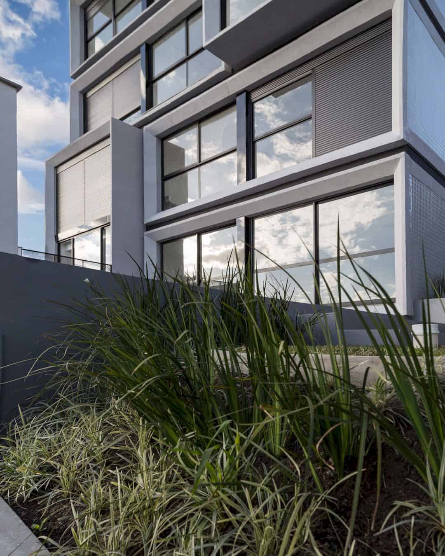
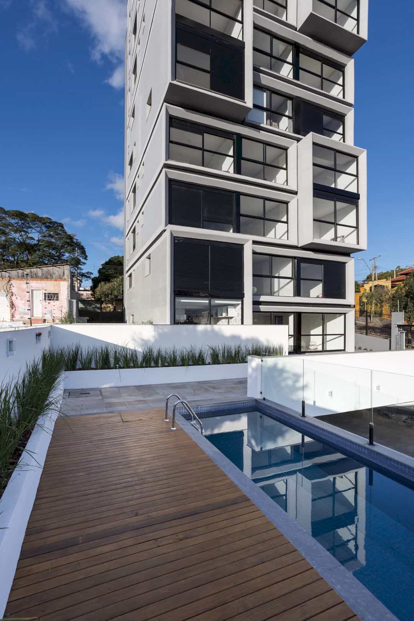

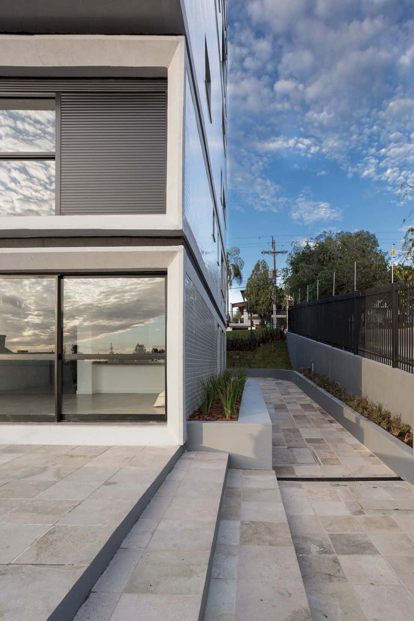
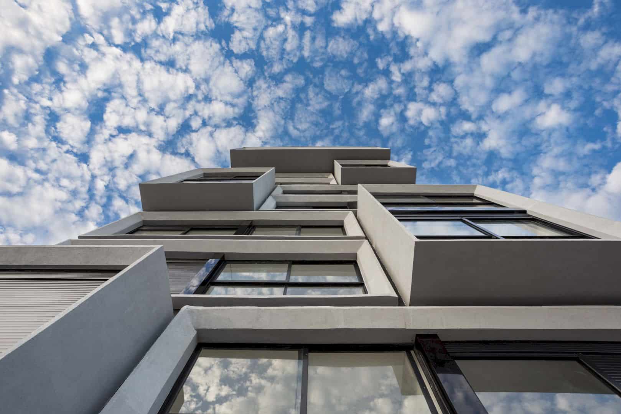
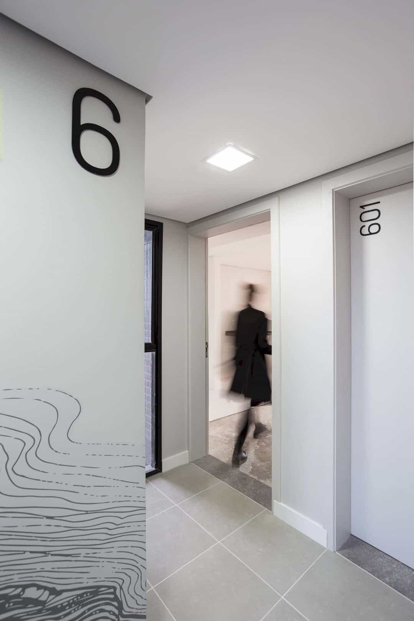
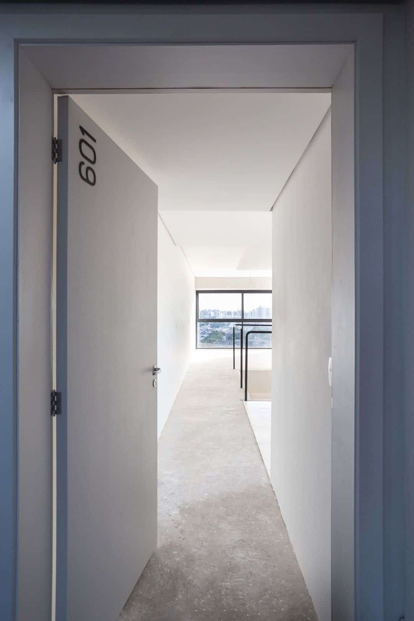
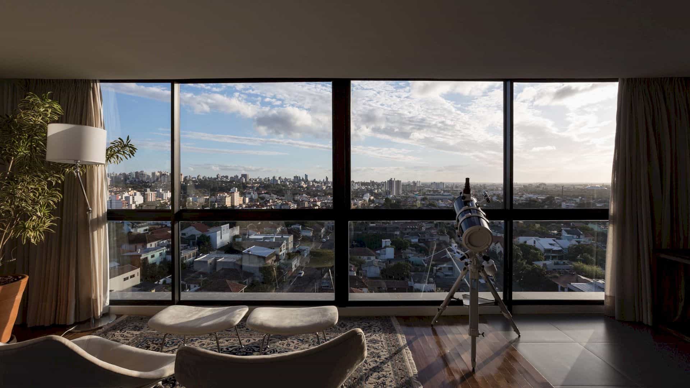

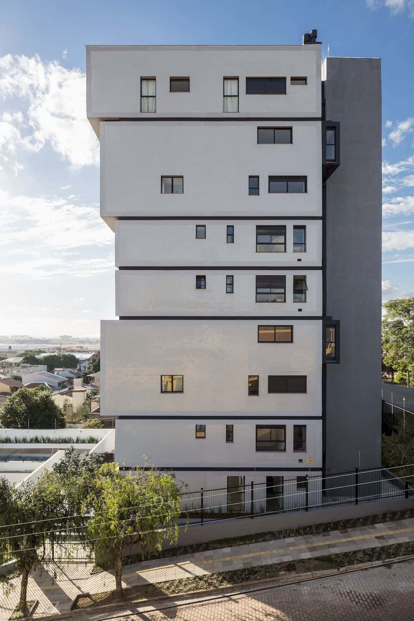

Discover more from Futurist Architecture
Subscribe to get the latest posts sent to your email.
