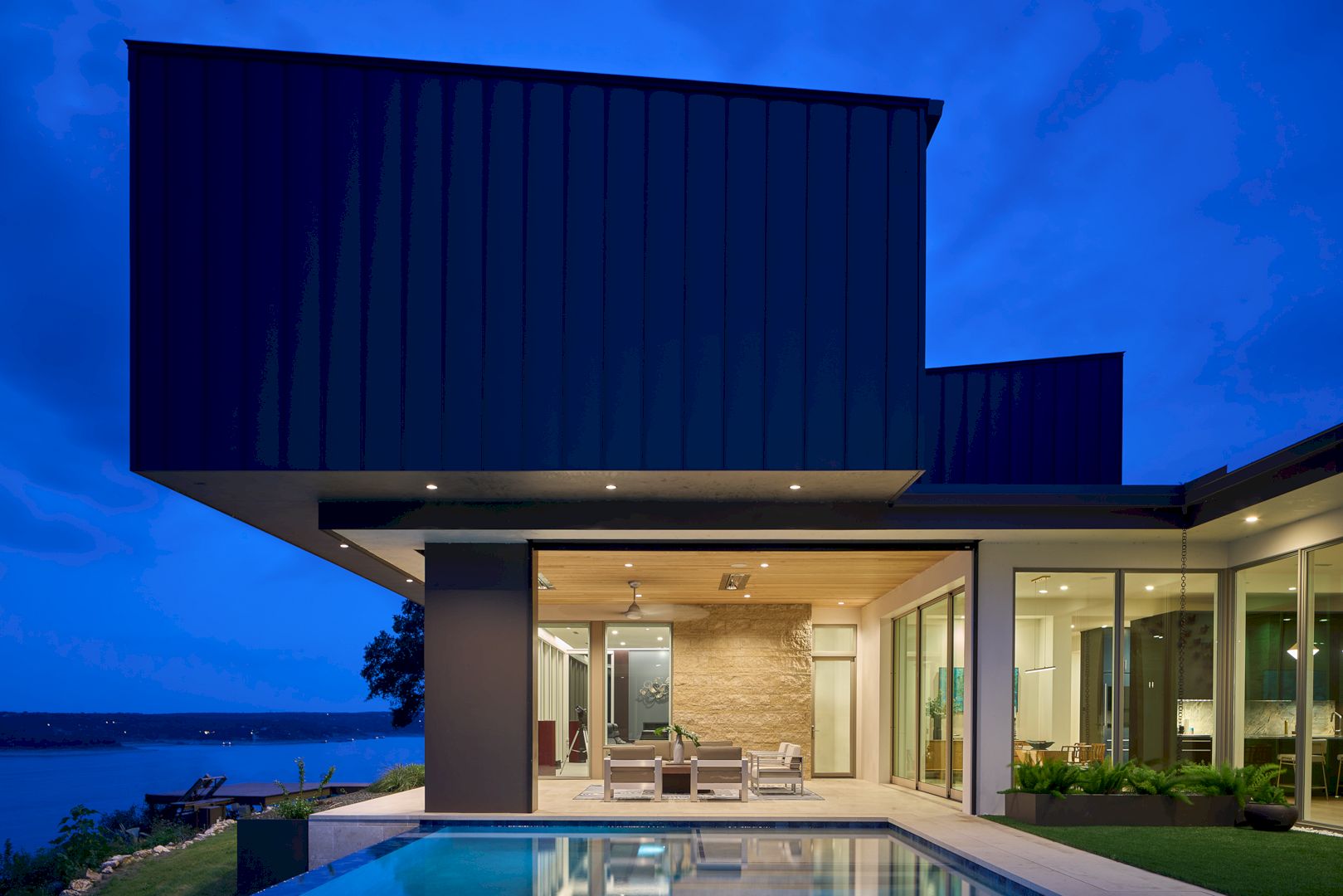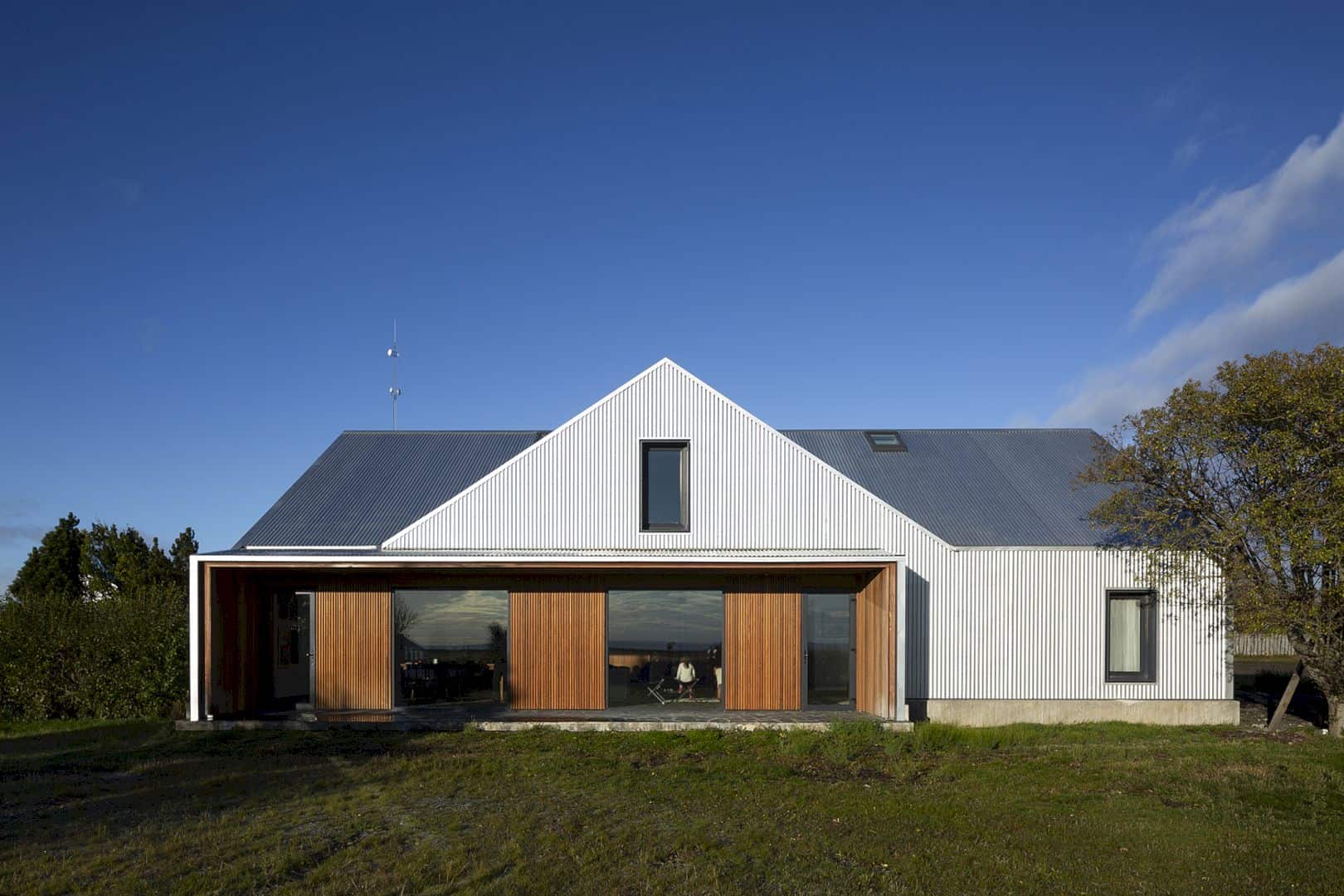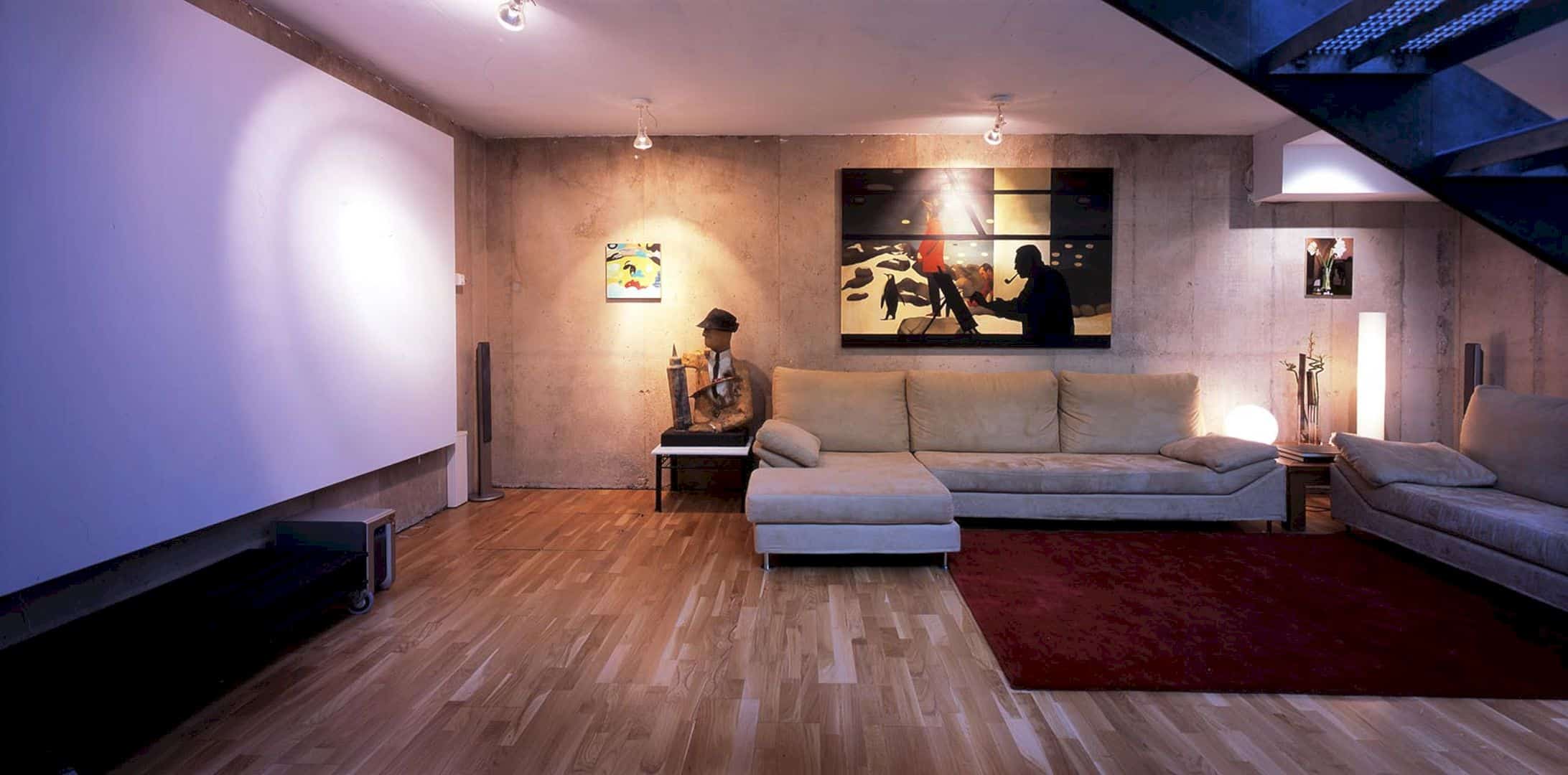The house is the newly built property with modern design. Located in Denmark, the house was designed by NPArchitects. The design team had complete freedom to design the interior. First, they removed partitions in the living room, dining area, and kitchen, thus, they could set these areas with a dominant visual detail.
The design principle was relevant to the partial minimalism and modern aestheticism. From the living room, the design team transferred the form from one area to another. There is also a fireplace whose elements are repeated in the gallery and dining space.
The main effect reflects a wall with a fireplace made of plasterboard panels covered with spatulato. A gallery is extended above the dining room, intended for relaxation when needed.
The design team took advantage of the large ceiling to create the living room version of home theater. They used the wall of the fireplace to become a support for the canvas of the home theater. The kitchen was designed following the principles of the kitchen islands.
Dominated materials in the space are brushed and polished aluminum as well as glass and ebony wood. There is also an interesting detail in space that forms an element of artificial greenhouse garden.
Meanwhile, the master bedroom was designed for transparency. It has an open connection that will lead to wardrobe and bathroom. The glass panels were used to direct exit to the courtyard which is separated discretely from the bedroom.

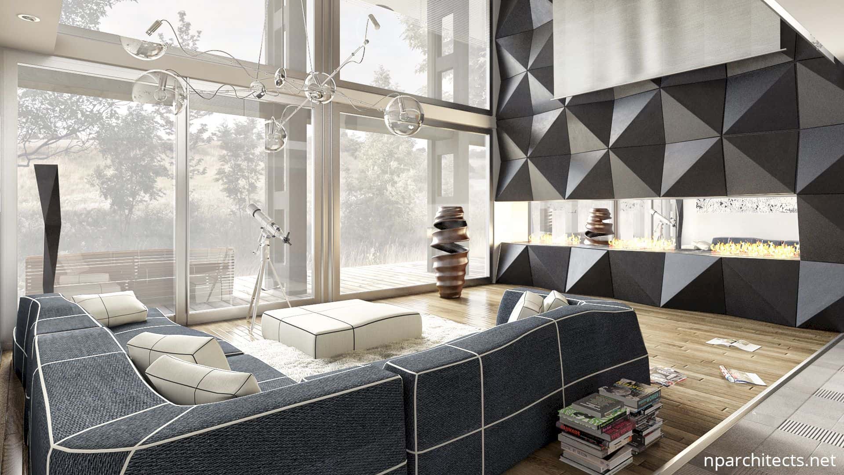
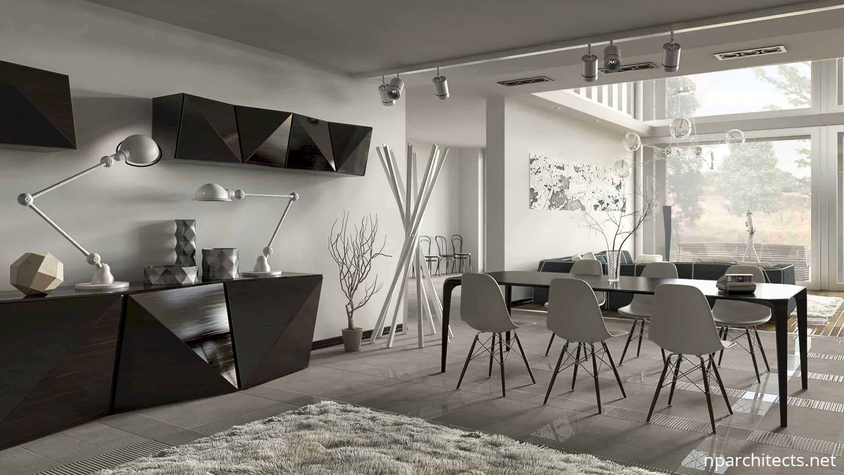
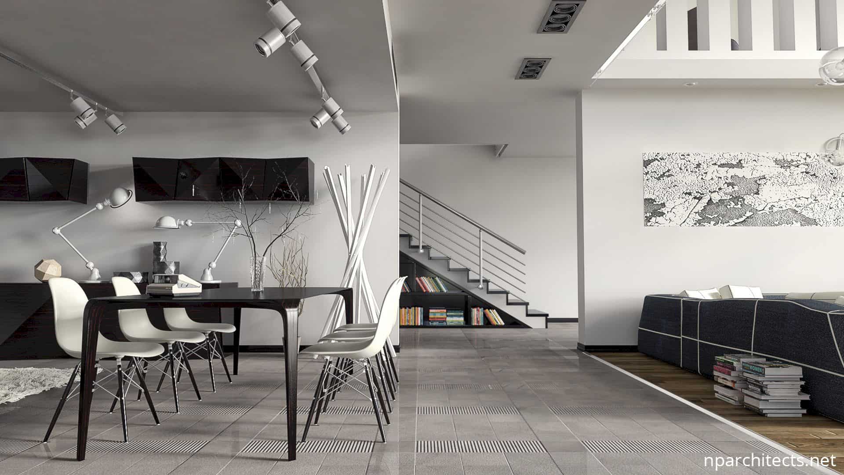
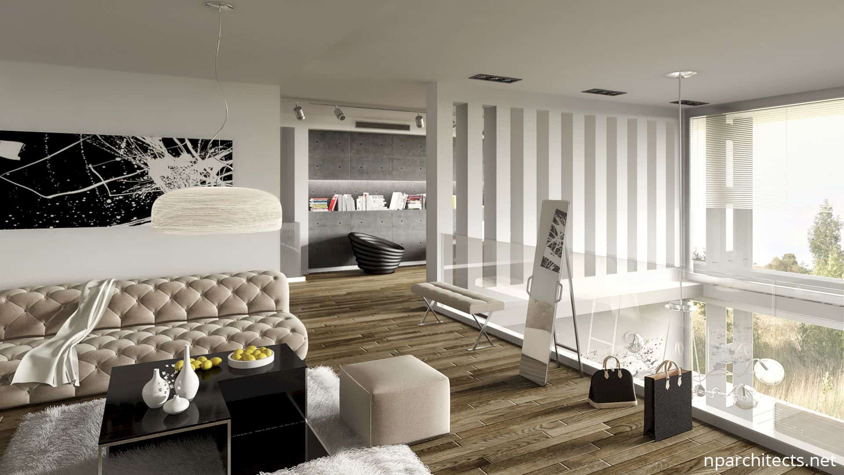
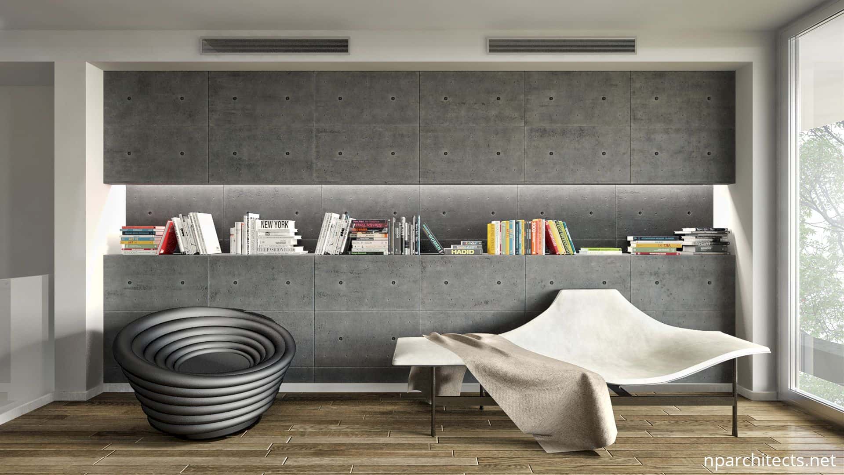
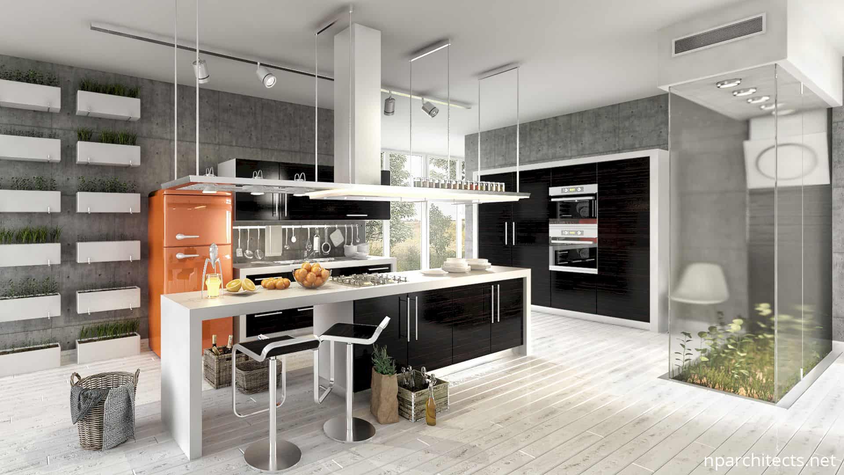
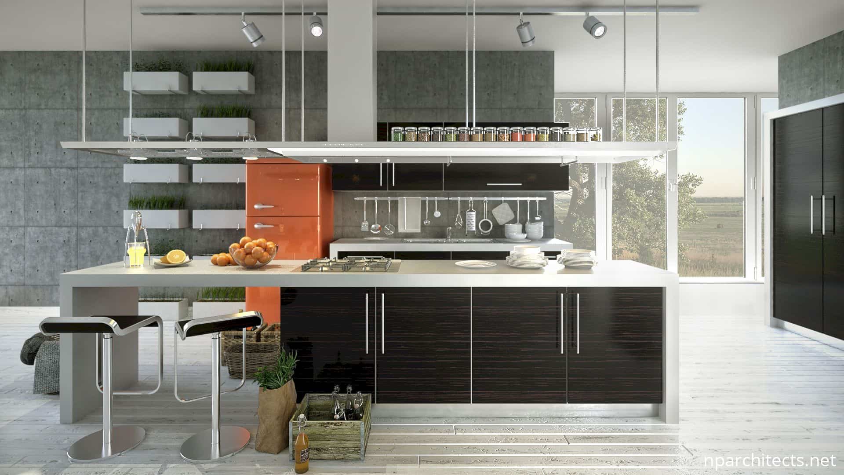
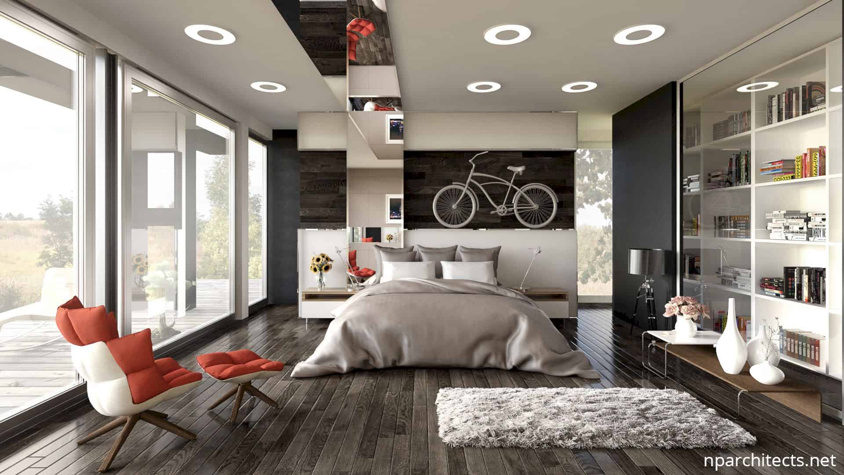
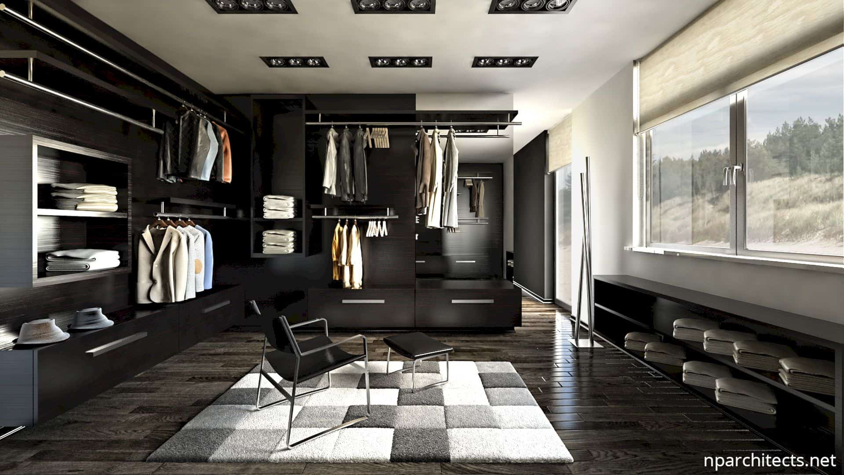
Via NPArchitects
Discover more from Futurist Architecture
Subscribe to get the latest posts sent to your email.
