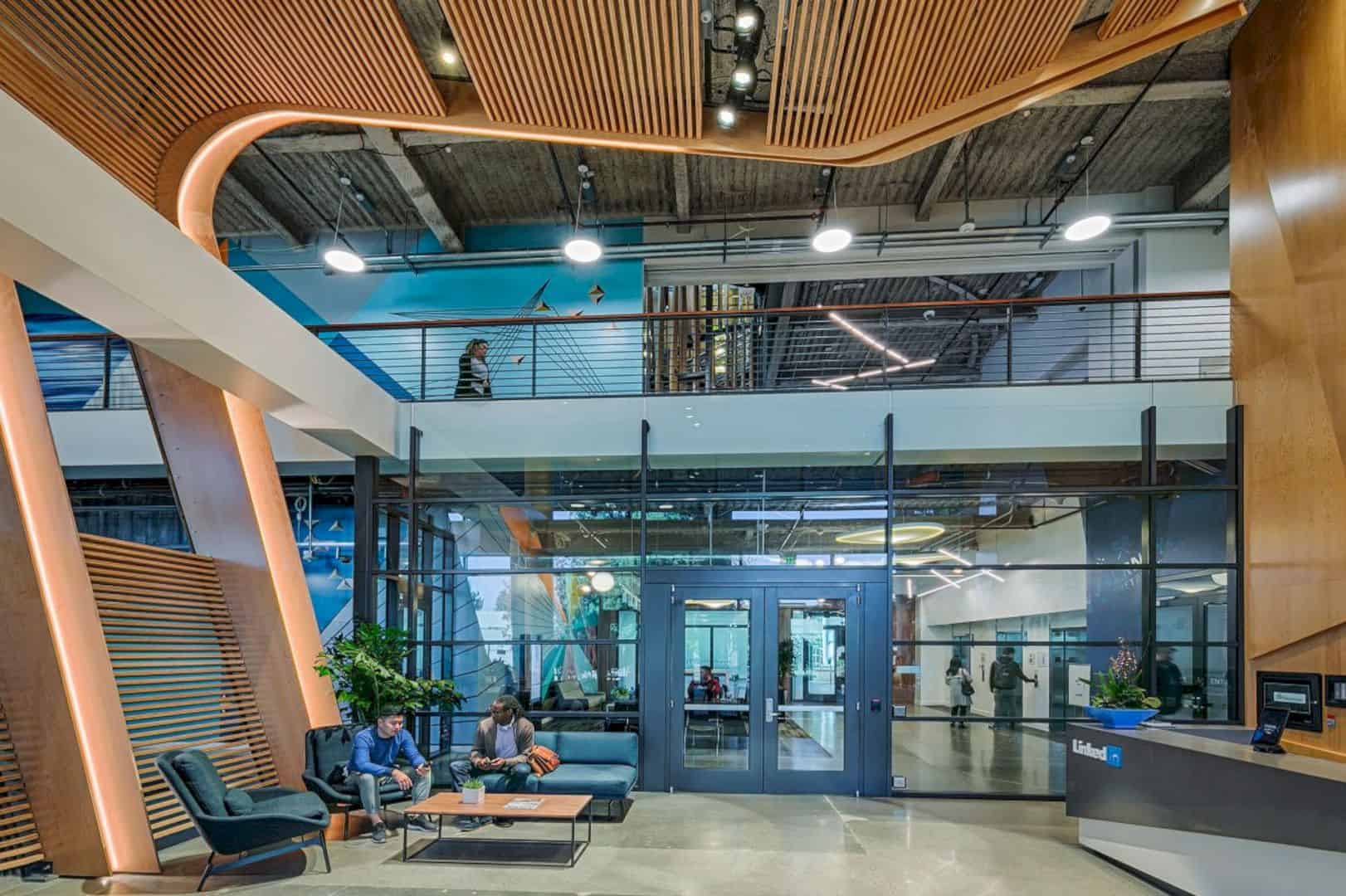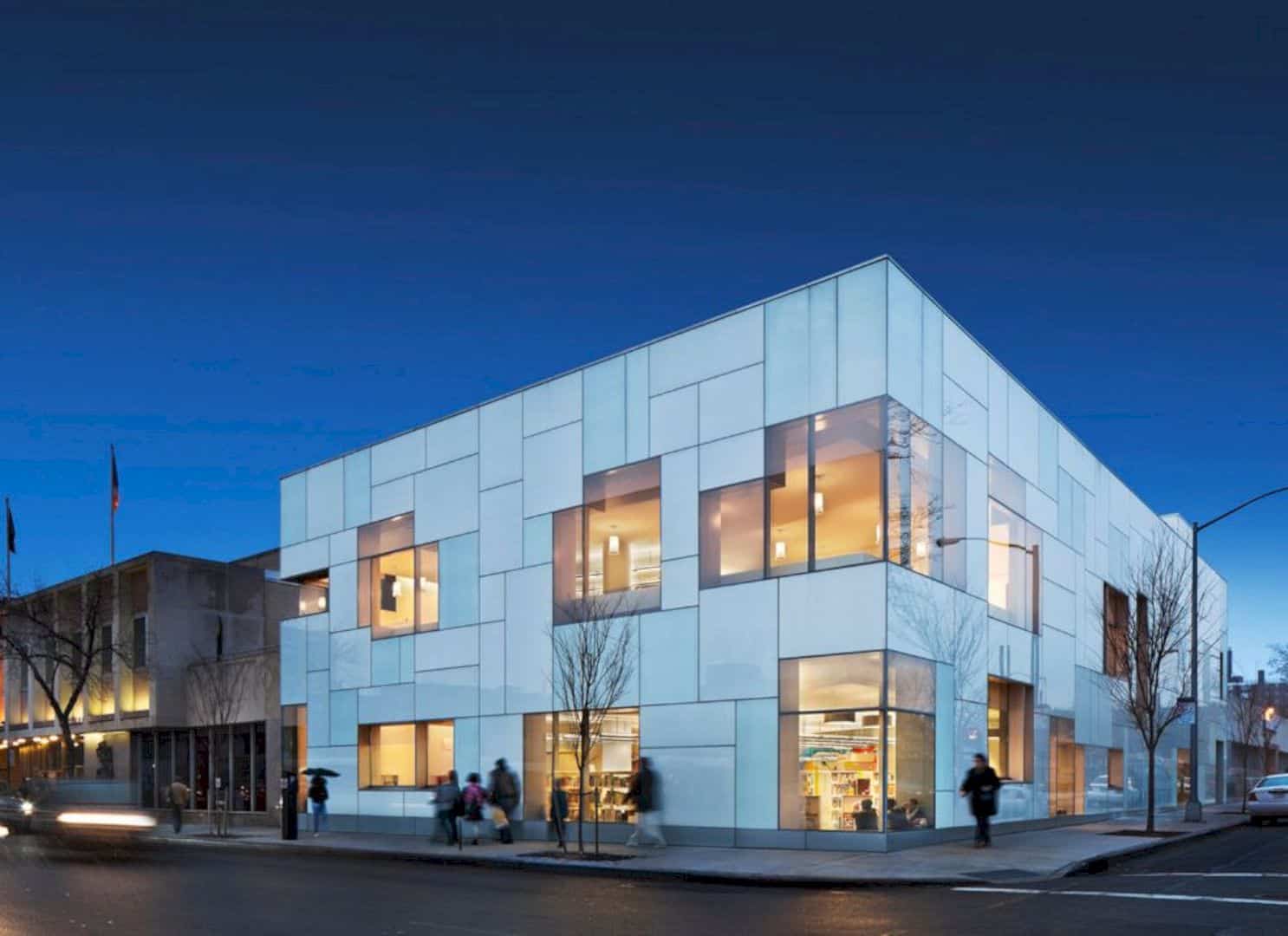Exelon Gymnasium is located near the Rowe-Clark Math & Science Academy, a campus in Chicago. This big concrete is built on the abandoned lots and used to support the sports teams of the school, Junior RTC program, physical education classes, and also the town hall. Exelon Gymnasium can change the daily lives of more than 500 students better.
Function
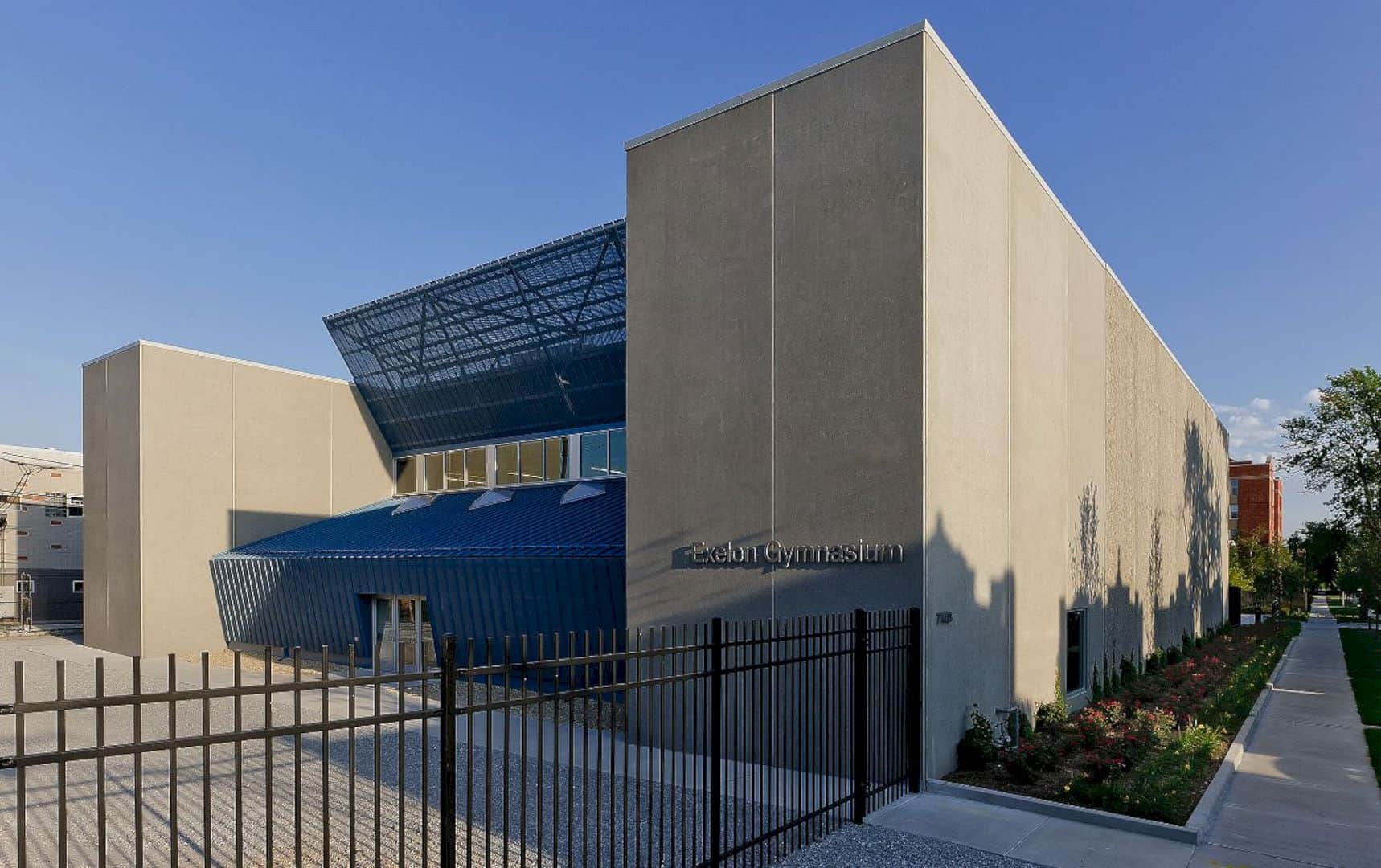
This building also can be a space for “Town Hall” assemblies for the academic and student leadership achievement. 500 students can learn more about the high-school regulation of volleyball and basketball courts.
Facilities
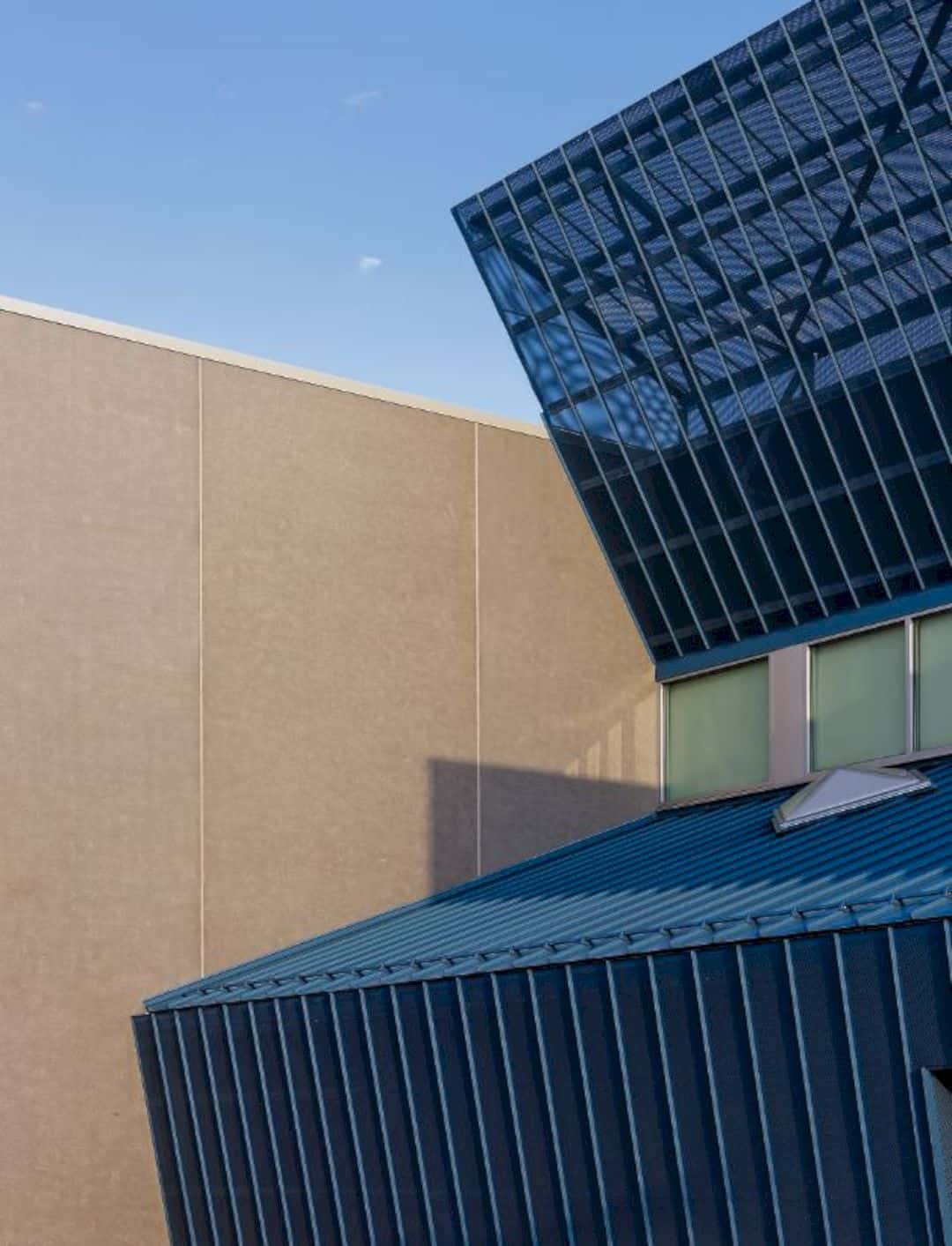
In this big gym, there is a single set of telescoping bleachers where the home teams and visitors can sit on the court opposite sides. In the basketball space, the bleachers can provide a large seat for more than 400 visitors.
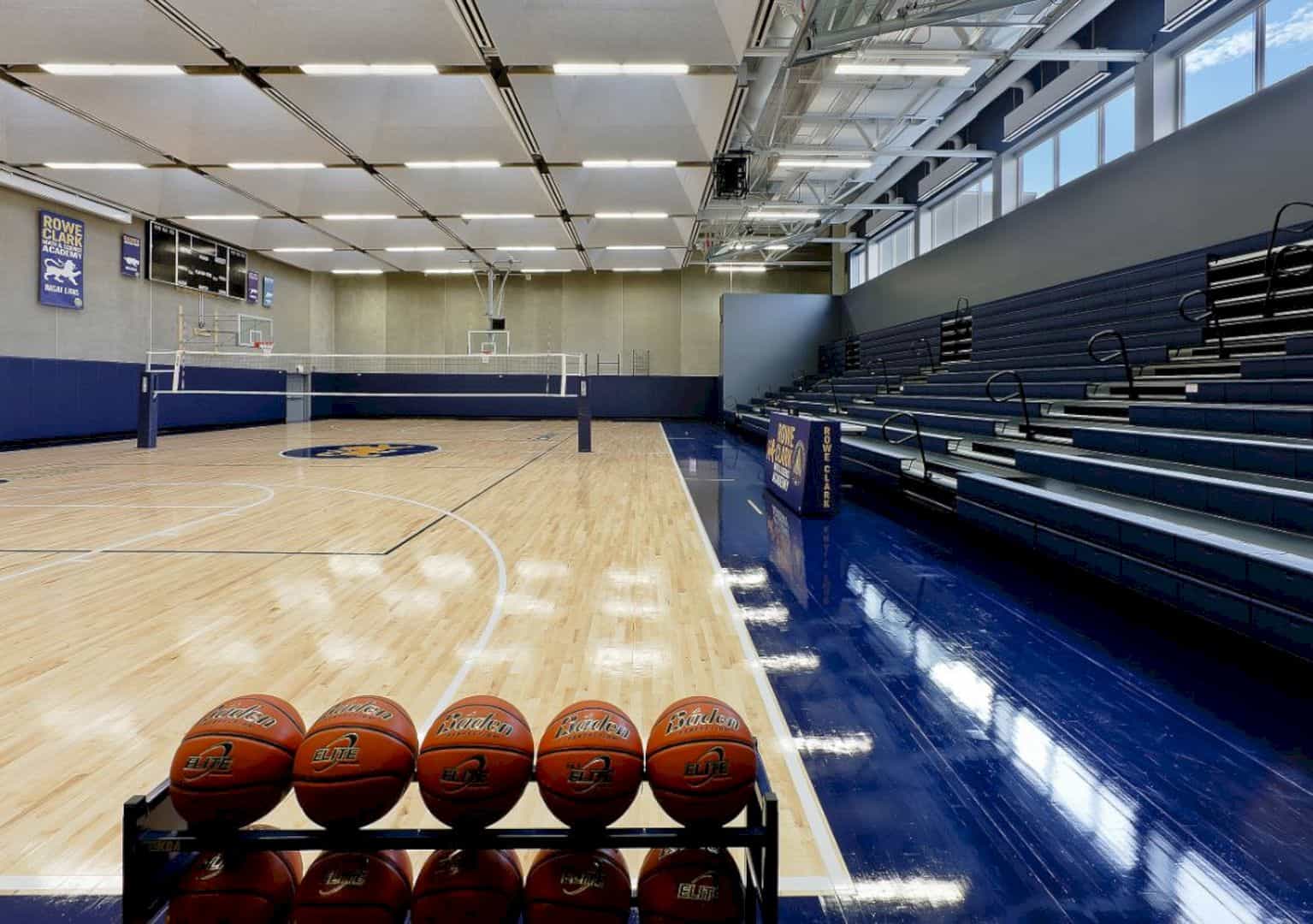
Right in the assembly mode of “Town Hall”, 500 students can sit together with the guests on the extended bleachers. There is also a 22-foot side projection screen that can create a stage for music, video, and also spoken word performance too.
Interior
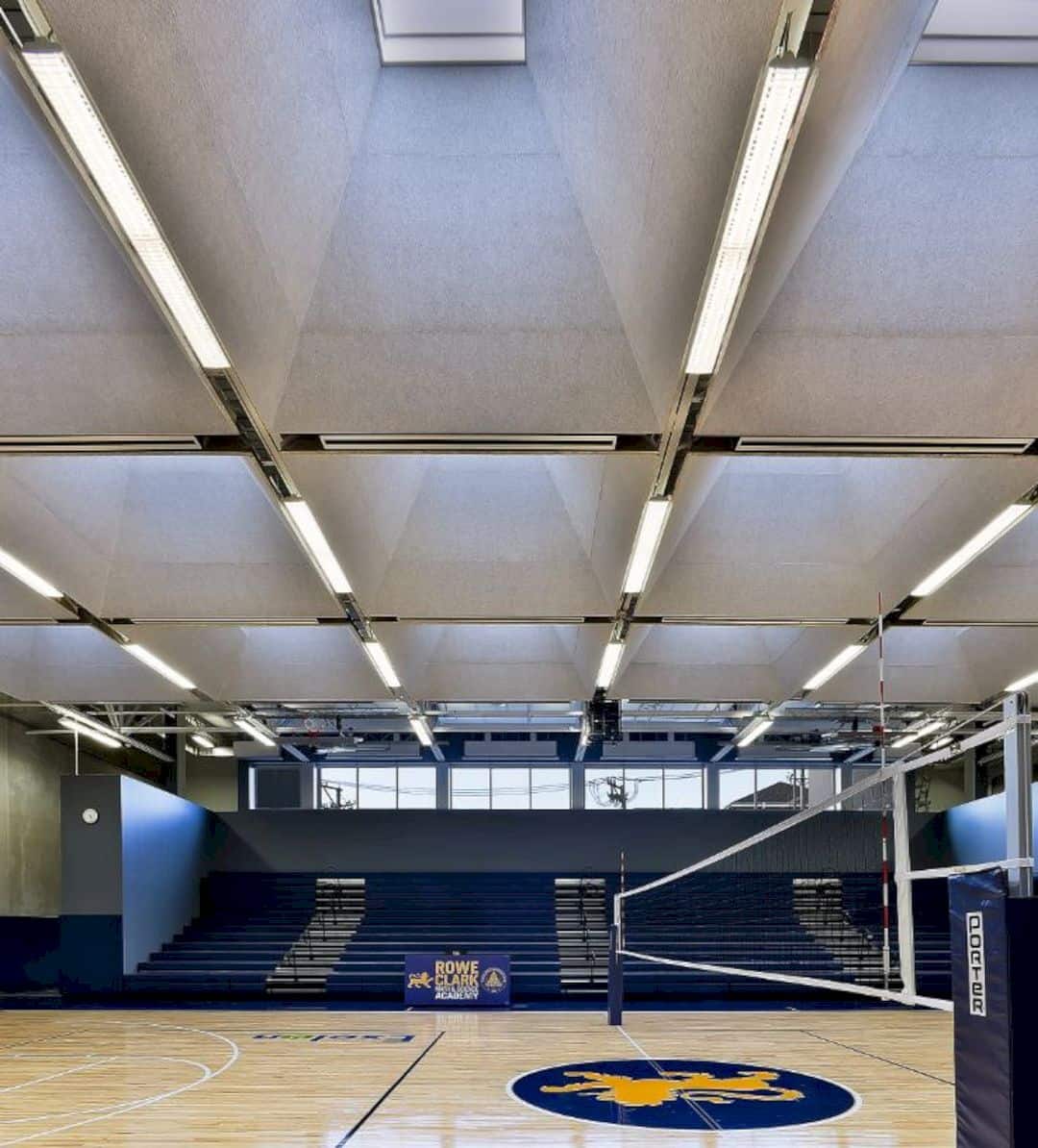
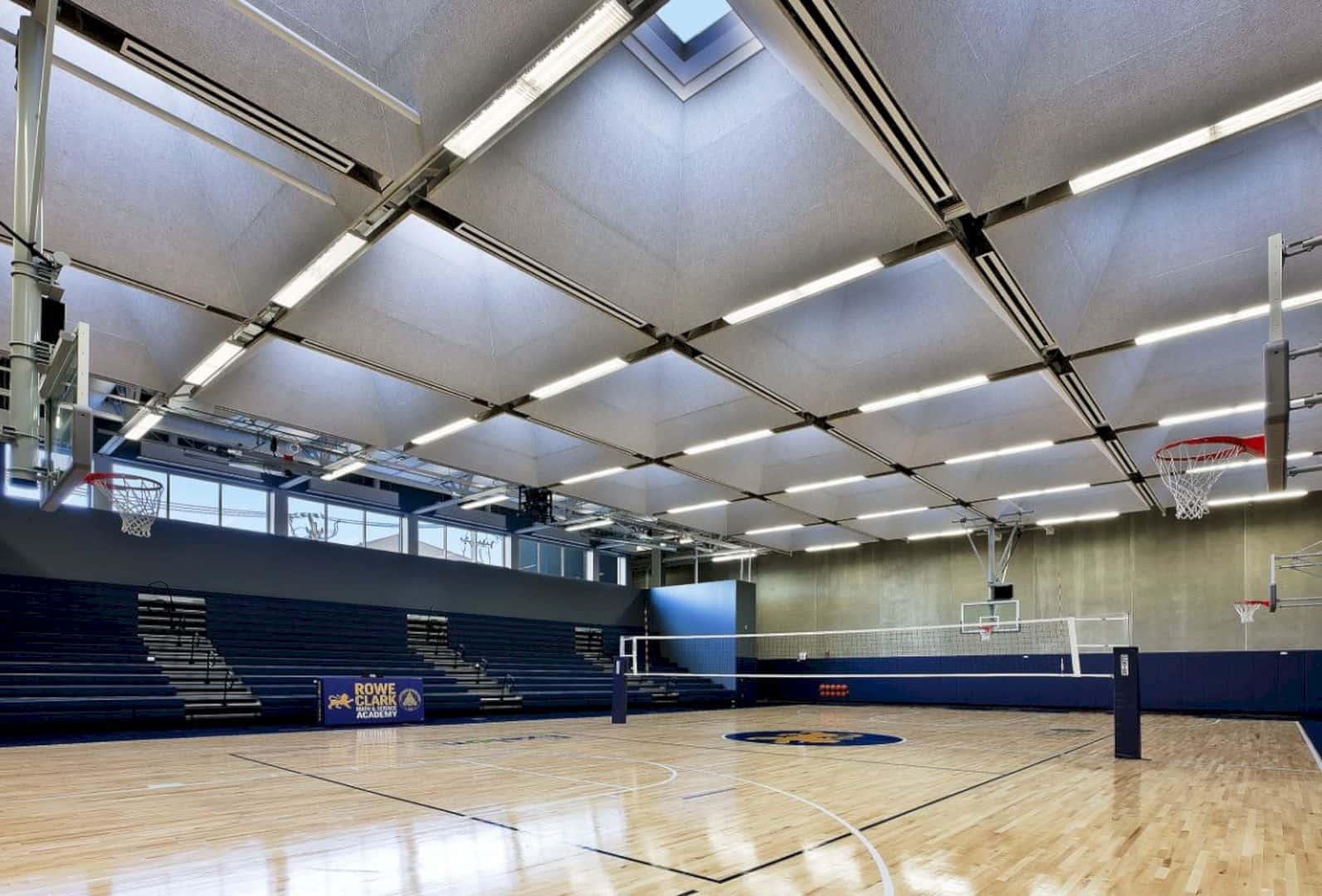
The main space doesn’t need any artificial lighting. The court ceiling consists of more than 20 coffers which are crowned by the skylight. Wheeler Kearns Architects also uses Tectum panels to make the light reflective coffers. It can absorb the sound and conceal the audio speakers.
Lighting
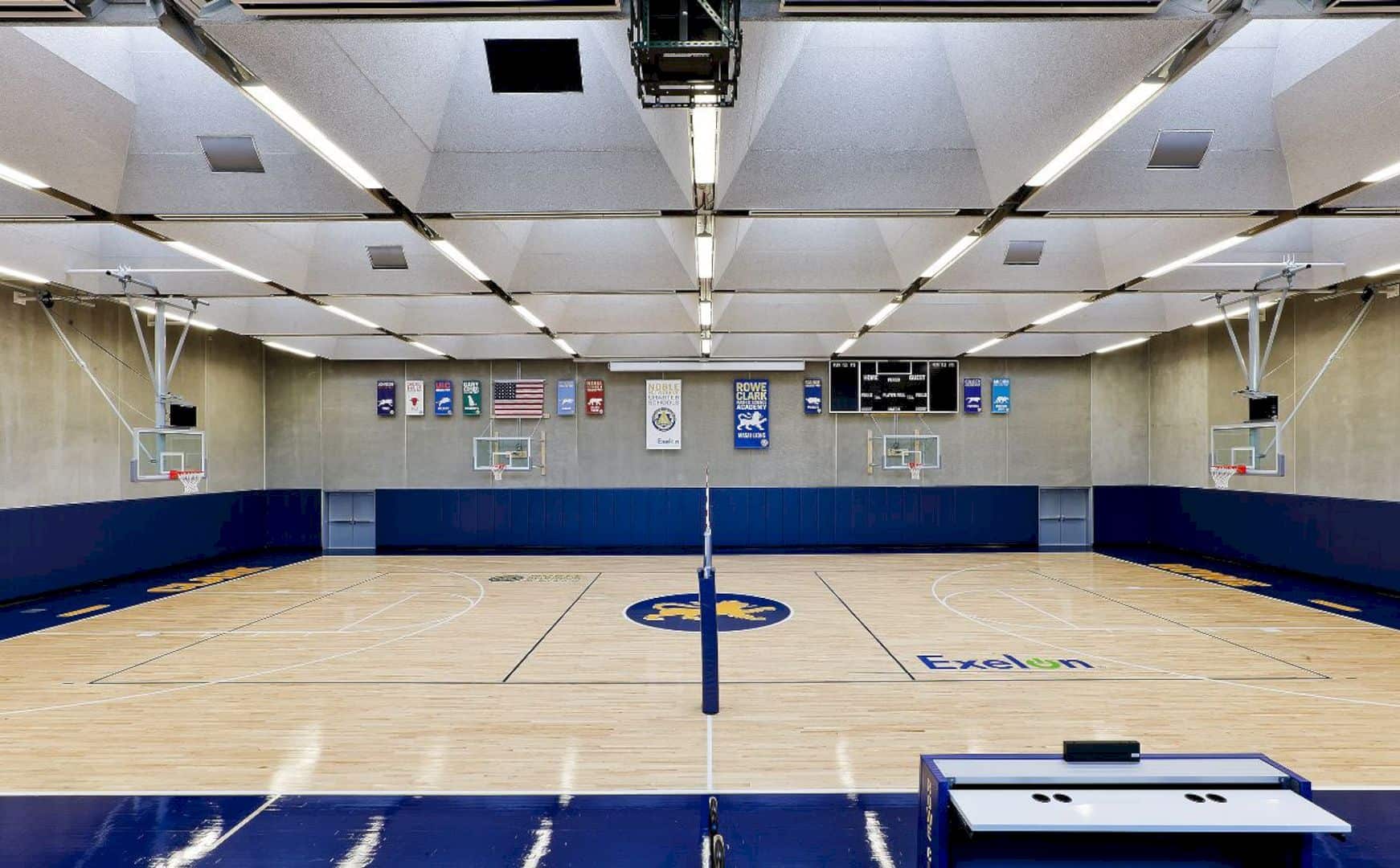
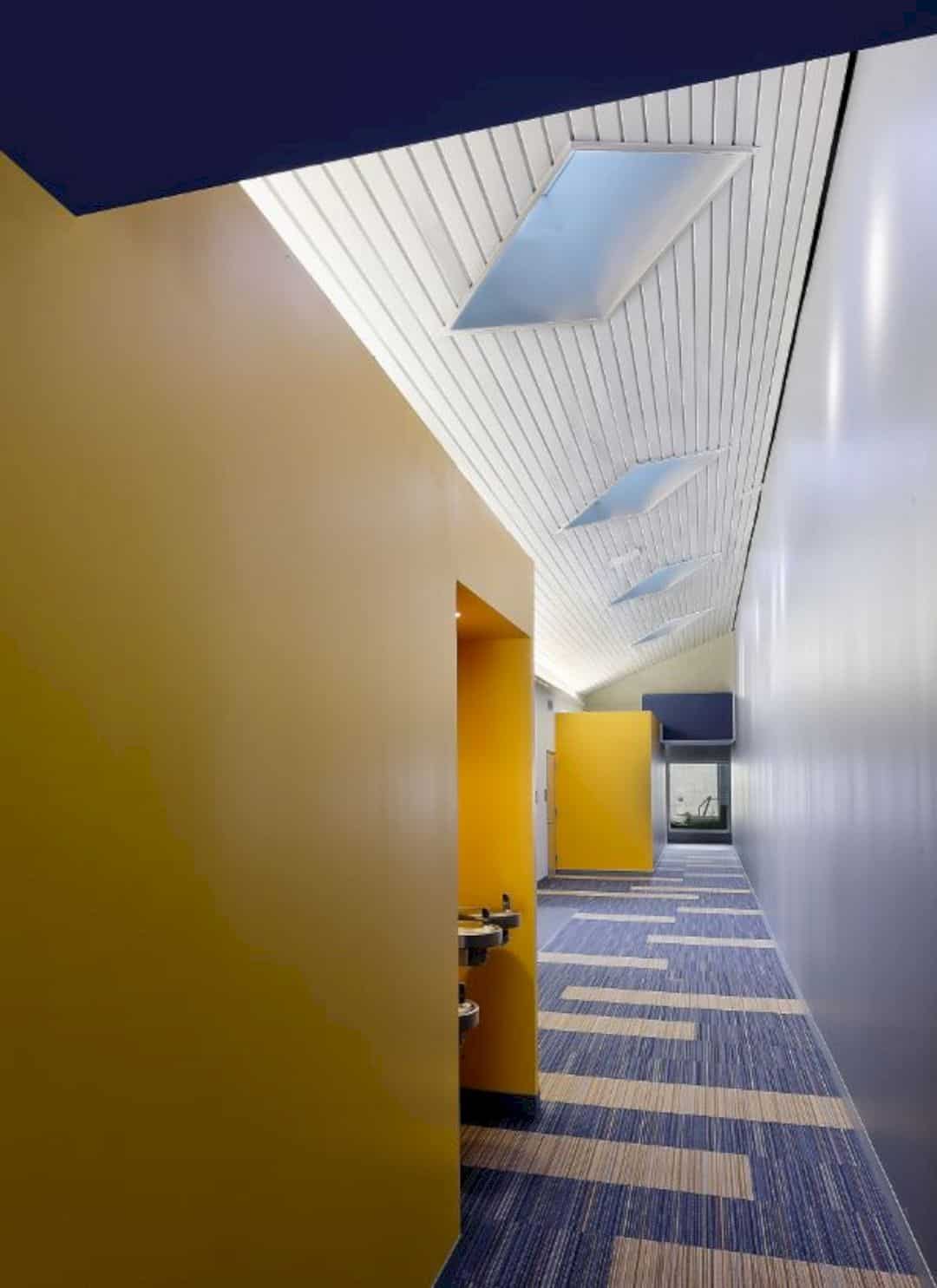
Every skylight in this building has aerogel insulation that can prevent the shadows and also diffuse the light. The architect also creates full-scale mockups to test the sightlines, sound absorption, sightlines, and also the panels reflectivity.
Asset
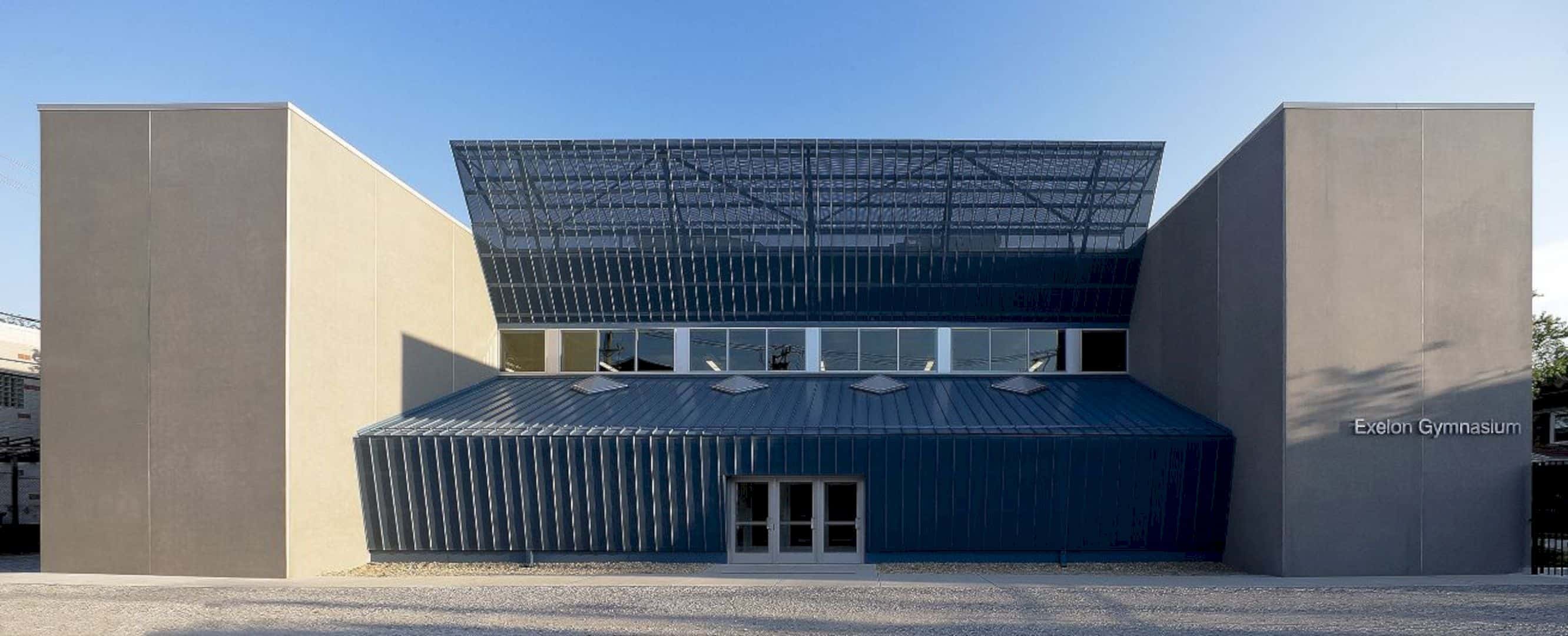
Exelon Gymnasium also becomes a community asset that can be a source for the generations that can be proud of. Besides providing the student life of Rowe Clark Math & Science Academy, this building can complete the entire city block urban fabric for the neighborhood around it.
Via wkarch
Discover more from Futurist Architecture
Subscribe to get the latest posts sent to your email.
